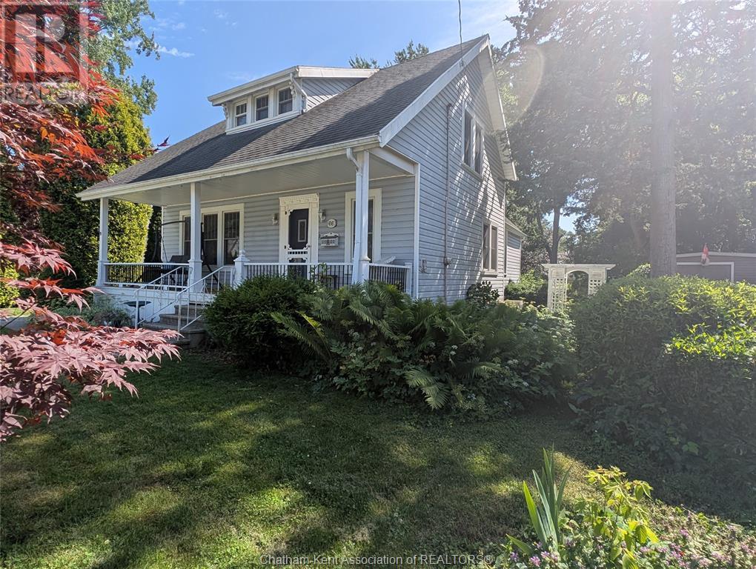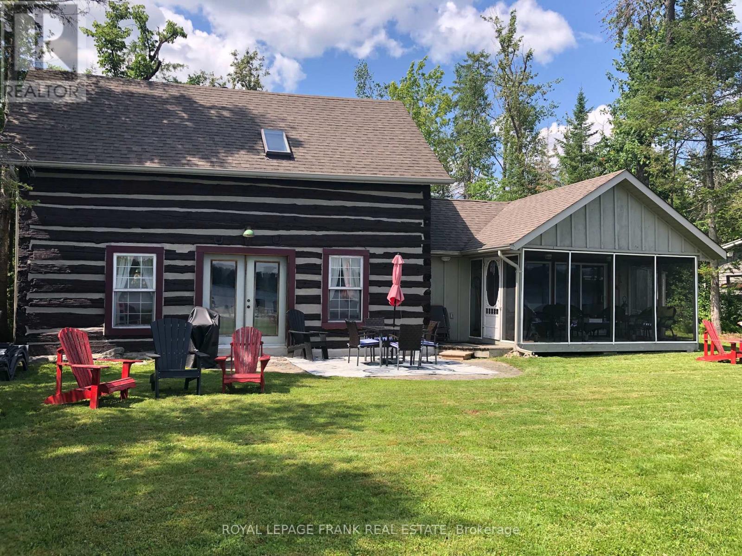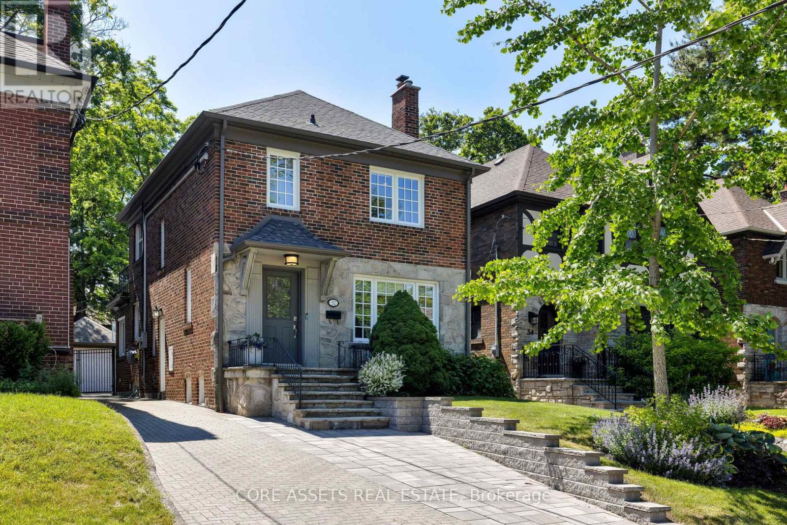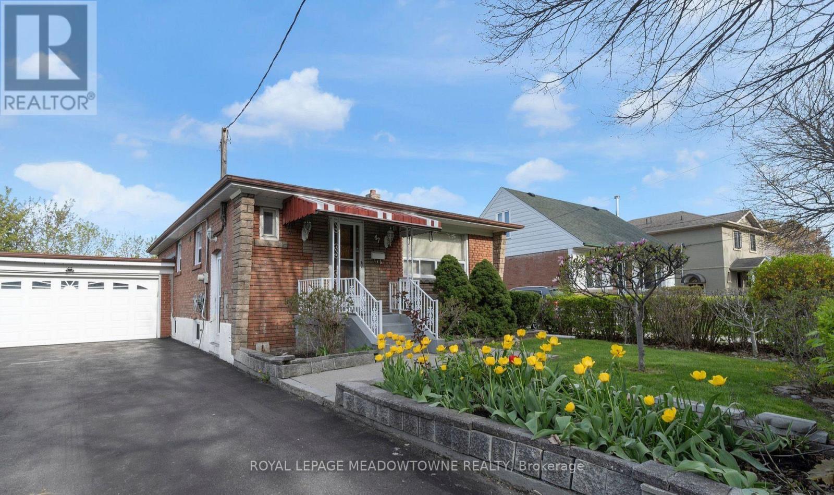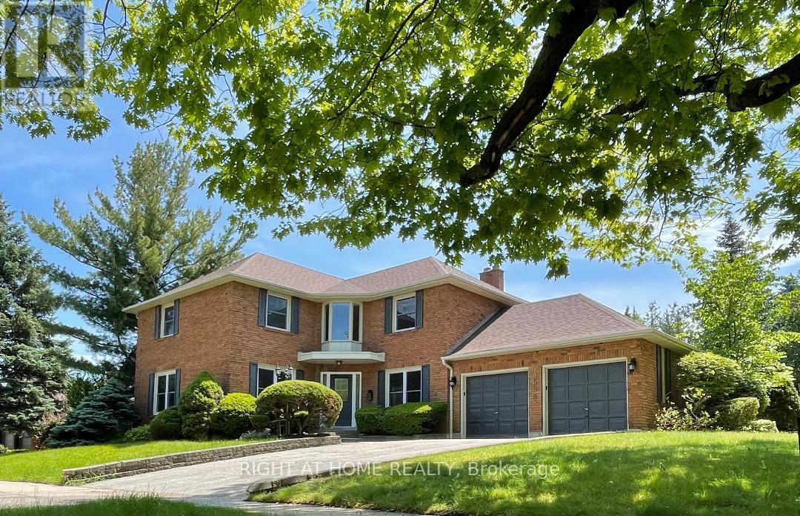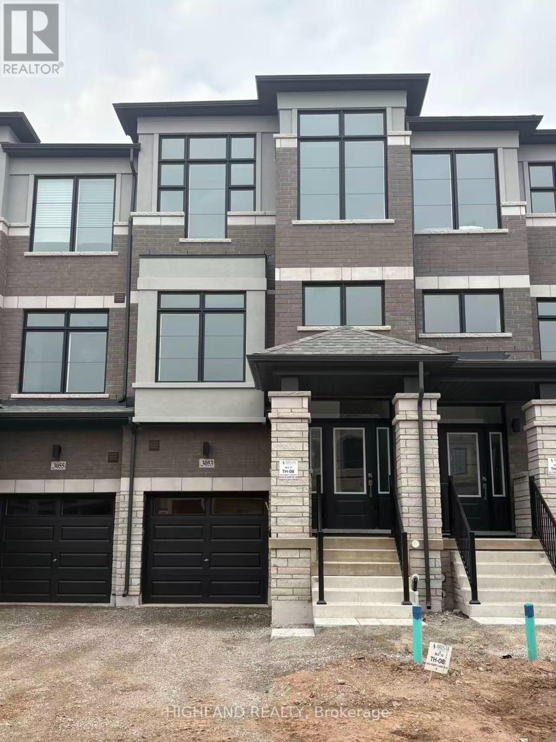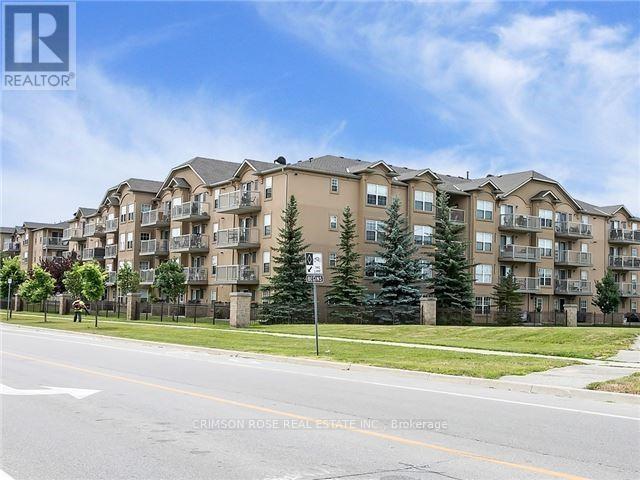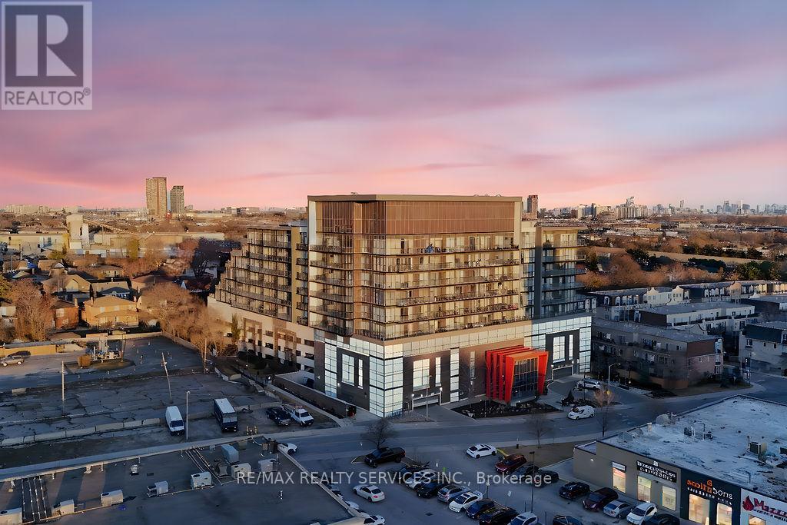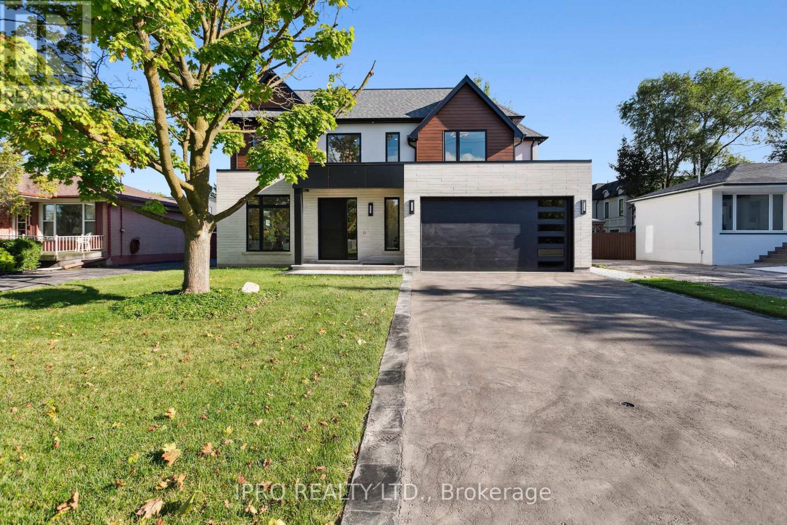66 Delaware Avenue
Chatham, Ontario
Beautifully Landscaped, 306 ft deep lot, this charming 2+1 bedroom character home in sought after neighbourhood, offers privacy, serenity, and a prime central location just minutes from all amenities. The inviting front porch makes a stunning first impression, while the expansive backyard and deck provide a peaceful retreat. Inside, original hardwood floors add warmth and charm to the functional layout. A spacious foyer welcomes guests through French doors into the bright living room. The main floor also features a large dining room with elegant wainscoting, a cozy kitchen, a bedroom, and convenient main-floor laundry. Upstairs, two generously sized bedrooms—easily convertible back to three—share a stylish 4-piece bathroom. The basement provides additional storage, and the expansive backyard and driveway would easily accomodate a shop, gargage (There was previously a garage), pool and outdoor entertainment area. Walking distance to excellent public and highschool. (id:57557)
112 Lakeland Drive
Kawartha Lakes, Ontario
Unique, one of a kind log cottage built in the 1800's. Nestled on the north shore of Sturgeon lake with beautiful southern exposure. Armour stone retaining wall around the shoreline, private dock, great swimming, fishing, kayaking plus much more! Lots of outdoor space ideal for games and family gatherings. Enjoy the sun filled patio and the lovely screened in sunroom with unobstructed lake view. Walk inside to the timeless log cabin complete with wood floors, unique wooden staircase, beamed ceiling and original stone fireplace with airtight insert for cozy evenings. Large eat-n kitchen has walk-out to lakeside sunroom, spacious living room with lake views, 4 bedrooms and a 3 pc bath. Drive up the private tree lined driveway to your 4 season retreat and start enjoying the cottage life. Located minutes from the charming town of Bobcaygeon for shopping, restaurants, cafes, Kawartha Dairy Ice Cream and endless entertainment! (id:57557)
2426 Bellevue Drive
Williams Lake, British Columbia
Nestled in desirable Lexington neighborhood, this expansive 5 bdrm 2.5 bath home offers plenty of space for both inside and out. Situated on a generous 0.93 acre lot, the property boasts a large yard, perfect for outdoor activities and gardening. Inside is a well-maintained home with some updates such as new furnace and hot water tank in 2018, insulation in the attic, concrete sidewalk, and new deck in 2024. The spacious floor plan features a bright kitchen, rock and brick accent walls, newer laminate flooring, appliances, and paint on the main floor, and 2 piece ensuite in primary bedroom. The basement has lots of potential either for a large family or suite potential. Don't miss this opportunity to own a versatile and spacious home on a rare, oversized lot. (id:57557)
14 Murray Hill Road
Stratford, Ontario
Welcome to this professionally upgraded 3-bedroom bungalow with a finished basement that has potential for a 4th bedroom, ideally located in one of Stratfords most desirable, family-friendly neighborhoods just steps from Avon Public School and minutes to downtown. Set on an expansive 65 x 145 ft lot, this move-in ready home offers 3 full bathrooms, a double car garage, and parking for 4+ vehicles rare combination at this price point. Inside, youll find a thoughtfully redesigned open-concept layout with 9" wide-plank waterproof laminate flooring, elegant wood stairs with iron pickets, and decorative marble tile accents. The custom kitchen is a standout feature, complete with quartz countertops, full backsplash, soft-close cabinetry, premium new stainless-steel appliances, and a large island with integrated garbage bins. Walk out to a spacious deck that overlooks a deep, tree-lined backyard perfect for kids, pets, or summer gatherings. All bathrooms have been tastefully renovated, including a spa-inspired primary ensuite with mosaic tile floors, glass shower, and backlit mirrors. The finished basement adds valuable flexible space, including a cozy brick fireplace, modern third bathroom, laundry with new steam washer/dryer, and a versatile bonus room ideal as a guest or nanny suite, office, or in-law suite. Additional highlights include 3+1 bedrooms 3 full bathrooms Finished basement with fireplace Double car garage + ample driveway parking New front steps (to be completed shortly), This is a rare opportunity to own a stylish, updated home on a premium lot in the heart of Stratford. (id:57557)
Unit602 - 4011 Brickstone Mews W
Mississauga, Ontario
Welcome to this modern 2-bedroom, 2-bathroom condo located in the heart of Mississaugas vibrant Square One community. Featuring a bright open-concept layout with floor-to-ceiling windows, this home offers a stylish kitchen with stainless steel appliances, quartz countertops, and ample storage. The spacious primary suite boasts a walk-in closet and a sleek 4-piece ensuite, while the versatile second bedroom is perfect for guests, a home office, or a growing family. Enjoy spectacular city views from your private balcony and the added convenience of an extra-large locker located on the same floor. Residents enjoy premium amenities including a 24-hour concierge, indoor pool, fully equipped gym, party room, rooftop terrace, guest suites, and visitor parking. Ideally situated steps to Square One Shopping Centre, Sheridan College, Celebration Square, transit, GO Station, the future LRT, and minutes to Hwy 403/401/QEW, this is an exceptional opportunity for first-time buyers, investors, or those looking to downsize in a prime location. (id:57557)
321 Redstone View Ne
Calgary, Alberta
Now VACANT and available for a quick possession! This beautiful home with CENTRAL AIR CONDITIONING is the one you have been waiting for!! Recent updates include new Luxury Vinyl Plank flooring and new carpet with upgraded underlay throughout. You are immediately greeted by an expansive foyer with direct access to your insulated/drywalled/heated attached garage and you will love the bright, open main floor plan boasting large chef’s kitchen with newer refrigerator and dishwasher and huge island, perfect for meal prep and casual eating. The very spacious living room and dining room area are perfect entertaining space with patio doors out to your private south facing deck with gas hook up for barbecue. A convenient 2 piece powder room completes this level. The upper level features a huge master bedroom with walk in closet and full 4 piece ensuite bath and a large secondary bedroom with 12 foot vaulted ceilings and tons of space to accommodate a home office space as well. This bedroom has easy access to the second full bathroom and you will definitely appreciate the upper level laundry area. This is a fantastic location adjacent to pond area with wildlife, walking paths and incredible mountain views and super easy access to the airport, Stoney Trail and all amenities. An absolute must to see in this price range!! (id:57557)
2 Beaverbrook Avenue
Toronto, Ontario
This property is located on one of the most desirable areas in Etobicoke, The Glen Agar neighborhood, with some of the most top rated schools around the corner such as Saint Gregory Elementary . The home consists of 3 bedrooms, 2 full bathrooms, 2 kitchens with granite countertops, stainless steel appliances, hardwood flooring, pot lights, crown moulding, open concept finished basement with potential to add a bedroom for in-law suite, large laundry room with washer and dryer . As you walk outside you reach a backyard retreat Oasis out door kitchen for gathering family or those special friends to entertain, Granite Patio table with patio chairs, BBQ, garden sheds .Private driveway that fits 4 cars with a two car fully insulated and heated garage with a foundation ready to build on top if desired.. This is truly a gem. Close to so many amenities such as malls, plazas, restaurants, city transit, go train, major highways 401,409, 427, QEW, Eglinton LRT, Airport Road , minutes away from Sherway Gardens Mall and downtown Toronto. (id:57557)
32 Grenview Boulevard N
Toronto, Ontario
Welcome To 32 Grenview Blvd N, A Beautiful Family Home Nestled In The Heart Of The Prestigious Kingsway Neighbourhood! This Charming Residence Offers A Perfect Blend Of Timeless Character And Modern Style And Comfort, Featuring Spacious Principal Rooms, A Finished Basement, An Abundance Of Natural Light Throughout. The Thoughtfully Designed Main Floor Includes A Bright Kitchen Overlooking A Lush Backyard, A Formal Dining Room Ideal For Entertaining, Convenient Powder Room, And A Stylish Living Room Anchored By A Cozy Fireplace. Upstairs, The Generously Sized Bedrooms Come Complete with Large Windows, Built-in Storage / Closet Space, And A Beautifully Renovated Bathroom With Marble Counters. A Finished Basement Adds Versatility With An Additional Bedroom, Large Recreation Room, Additional 3pc Bathroom, Ample Storage, And Laundry. Outside, The Fenced-In Backyard Offers Up The Perfect Private Space To Relax On The Large Deck And Enjoy Summer BBQs With Green Space For Kids And Pets To Play. Bonus Detached Garage Space - Ideal For A Home Gym, Yoga Studio, Hobby Room Or More! Situated On A Quiet, Tree-Lined Street In The Top Rated Lambton-Kingsway Jr Middle School and Etobicoke Collegiate Institute Catchment With Parks, Trails, Royal York Subway Station, & The Shops / Restaurants Of Bloor Street West Just A Short Walk Away. This Is A Rare Opportunity To Own A Truly Special Home In One Of Toronto's Most Desirable Communities And School Districts. (id:57557)
1237 Trudeau Drive
Milton, Ontario
Amazing! 2 Year old Detached House! 4 Bedrooms, 3 Baths. Lots Of Upgrades, Open Concept Living With Lots Of Natural Light, Modern Family Room With Fireplace. Large Chef Kitchen With Lots Of Cabinets, Granite Countertops, Center Island And Breakfast Area, 9 Ft Ceiling On Main, Primary Bedroom With Ensuite & Walk-In Closet. 2nd Floor Laundry Room, Second Washroom and 3 spacious Bedrooms. Hardwood Throughout. Close To All Amenities, Highly Ranked Schools, Library, This house is a Must See! (id:57557)
93 Bear Run Road
Brampton, Ontario
Welcome to the prestigious Credit Valley Estates neighborhood. This elegant Brampton residence is thoughtfully designed living space, highlighted by a dramatic 18-ft open-to-above foyer and a seamless open-concept layout. Enjoy elevated finishes with 9-ft ceilings on both the main and upper floors, and 8-ft ceilings in the basement.On the main floor, enjoy separate living, dining, Den and family rooms, anchored by a beautiful dual-sided fireplace that adds warmth and character to the space. Beautiful & Upgraded Kitchen combined with breakfast area that leads to the backyard. Upstairs features a unique and functional layout with four spacious bedrooms and three full bathrooms, including two master suites, a 5-piece Jack and Jill bath, and a versatile loft space ready for your personal touch. Primary bedroom also features his and her Walk-in Closet The stone and stucco exterior adds to the homes curb appeal, while the untouched basement provides endless potential for customization.Ideally located just 6 minutes from Mount Pleasant GO Station, across from an elementary school, near scenic ravine areas, and only 10 minutes to Eldorado Park. Daily errands are effortless with a nearby plaza offering Walmart and all five major banks (CIBC, BMO, RBC, Scotia & TD Bank).This home offers a perfect blend of luxury, space, and unmatched convenience in one of Bramptons most sought-after communities. This home offers a flexible floor plan perfect for any family convert the dining room into a den or office, combine the living and dining areas as per the original layout, or keep them separate for larger gatherings, with an additional loft upstairs ideal for a home office. All the Doors have been upgraded to 8ft doors throughout the house. Rooms details are as per the original layout of the builder. (id:57557)
47 Jodphur Avenue
Toronto, Ontario
47 Jodphur 3+2 Bedrooms Detached Fully Brick Bungalow Sitting On 50 Ft Wide Lot With Finished 2 Bedroom Basement Apartment, 2 Kitchens and 2 Full Bathrooms, Double Car Garage, Veranda At Back Yard For Entertaining, Huge Driveway With Plenty Of Car Parking, No Side Walk, Great location To Mention. Come To See Yourself...Wont Stay Long In Market... (id:57557)
2005 - 9 George Street N
Brampton, Ontario
Fabulous, sun filled, open concept south east facing corner unit with panoramic views of Downtown Brampton, and Toronto/Mississauga skylines. Much sought after Renaissance building right in the core of our Downtown. Fantastic walk score, everything is within walking distance, restaurants, cafes, shopping, The Rose Theatre, the GO Train, Bus terminal, Garden Square, Farmer's Market, skating at Gage Park, places of worship and easy access to major highways. Well run condominium complex with good neighbours, 24hr. concierge, indoor pool, sauna, gym, yoga studio, party room, library, guest suite, huge outdoor terrace with BBQs, visitor parking, owned space and owned locker. Outstanding unit with glass railing balcony. Espresso finish laminate flooring throughout , floor to ceiling windows. Modern Kitchen with ample white cabinetry, dark contrasting quartz counters, breakfast bar, backsplash, stainless steel appliances and large window view over sinks. Combination living & dining room with walk-out to the balcony. Spacious primary bedroom with large modern chandelier and large walk-in clothes closet with organizers. Open concept Den that can serve as a second bedroom and/or home office. Spacious bath with separate shower stall/rain showerhead. Large foyer / hallway with built-in coat closet, insuite laundry, washer and dryer! Finished in a neutral palette throughout. Truly the the best of locations is offered with this newer building in Historic Downtown Brampton with all the conveniences and perks it has to offer. Ready move in condition, shows 10 +++, bring your fussiest buyers! (id:57557)
3668 Belvedere Crescent
Mississauga, Ontario
Fantastic Opportunity To Own In One Of Mississauga's Most Prestigious Neighbourhoods, beautiful Sawmill Valley. Desirable Quiet Court Location With Miles Of Walking Trails. Close to HWY 403/407/QEW, Erin Mills Town Centre, Credit Valley Hospital, South Common Centre, UTM, GO station, Parks and Schools. Recently renovated executive home with large 4 bedroom (2nd and 3rd bedroom with Walk-in Closet), 3 new washrooms, huge family and living room & formal dining room, custom new kitchen with all brand new SS appliances. Walk out to a sun-filled, beautiful garden with a huge deck and a ground-floor laundry room with a side door leading to the backyard. The untouched basement awaits your imagination. A large-sized two-car garage and 4-car parking driveaway. CVC and the 3-zoned sprinkle system. SIMPLY MOVE-IN READY. (id:57557)
46 Creekwood Drive
Brampton, Ontario
(( LEGAL BASEMENT APARTMENT ))Spend thousands on upgrades ,Detached Fully Upgraded, spacious approx 3300 sqft of living space, 4Bedrooms + 2Bedrooms New Legal Basement Apartment ( 2023 )With Separate Entrance ( Registered 2nd Dwelling unit )Open Concept Kitchen Combined With Breakfast & W/O To Big 2 Tier Deck ,Recent Upgrades: Brand New Laminate floor ( 2025 ),New Kitchen with Quartz's Counter & Backsplash ( 2023 )& S/S Appliances, Basement ( 2023) Ac ( 2022) Pot Lights & Light Fixtures ( 2023) , Upper bathroom ( 2023),Sep Living /Dining/Family With Brand New Laminate Floor, Pot Lights, Fireplace & Circular Oak Staircase, Master With Laminate floor , W/I Closet & 5-Pc EnSite, Beautifully Landscaped Front & Big Back Yard With Big 2 Tier Deck ,Full Entertainment For Family, Love To See This Beauty, Double Driveway Can Easily Fits 4 Cars & 2 In Garage ( Total 6 Car Parking), New 2 B/R Basement Apartment With Sep Entrance ( Registered 2nd Dwelling, 2023 )Rented Out For Extra Income, Sep Laundry For Upstairs & Separate laundry For Basement , Basement Bedrooms, Living Room , Hallway With Laminate Floor ,Pot Lights, Big Windows Full Glass Door all 2023. (id:57557)
150 Sheldon Avenue E
Toronto, Ontario
Welcome to this luxury modern custom-built home nestled in one of Torontos most sought-after neighborhoods. Offering approx. 2250 sq.ft. Above Grade. of meticulously crafted living space, this residence showcases exquisite finishes and Modern design throughout. The open-concept layout features 10' ceilings, wide-plank engineered hardwood floors, open riser stairs, and a custom oak slat mezzanine wall. The chefs kitchen is a showstopper, with JennAir B/I appliances, a speed oven, pro-style stove, built-in fridge, and a large Center island perfect for entertaining with ample storage.This 4-bedroom home boasts custom closets with integrated LED lighting, a spa-like ensuite with a stand-alone tub, brass fixtures, and an integrated shower. Enjoy seamless indoor-outdoor living with a large walk-out deck, aluminum railings, and a walk-out basement with above-grade windows.Additional features include: book-matched porcelain slab wall in the living area, Dimplex electric fireplace with fluted panels Cabinets&wall. Tesla charger, 200 AMP service, second-floor laundry, and rough-ins for a basement laundry and central vac. Exterior highlights include custom architectural precast, ACM cladding, smoked glass entrance.Video doorbell, security Camera in Front and Back. tiled garage entrance. Epoxy flooring in Garage and Entry porch steps, Storage in Basement Utility Room. Ideally located near Lake Ontario, parks, trails, Long Branch GO, QEW/Gardiner, and vibrant shopping & dining. A true masterpiece combining function, elegance, and prime location. (id:57557)
3053 Robert Lamb Boulevard
Oakville, Ontario
** Brand New & Luxury Townhouse W/ 4 Bedrooms / 3.5 Bathrooms / 2 Sets of Washer & Dryer ** This stunning townhouse with over 2,100 sq. ft. of beautifully finished living space in a highly sought-after & family-friendly community features a modern kitchen with granite countertops, stainless steel appliances, a large size island and an open-concept layout which is capable to accommodate all family entertainments. The primary bedroom boasts a luxurious 5-piece ensuite and a generous walk-in closet. Two other great size bedrooms sharing a 4 pieces bathroom have a large window and closet. The Additional room with a 4-pieces ensuite & a private laundry room located on the ground floor can be accessed directly from the inside of the garage, it can be used as a 4th bedroom or a home office which is offering added privacy and flexibility ideal for guests & extended families. Additional features include ample storages & closet space throughout the house and two-zone air conditioning with separate control panels for enhanced comfort. Ideally located in the heart of Upper Oakville. The property closes to top-rated schools, shopping centers, major highways, and superstores. Don't miss this opportunity to enjoy this brand-new townhouse. (id:57557)
100 Dells Crescent
Brampton, Ontario
Welcome to 100 Dells Crescent, A Rare Offering Executive Living Meets Resort-Style Entertaining Positioned on an ultra-private 136 deep ravine lot, this meticulously upgraded 4-bedroom, 4.5-bath executive residence offers a rare blend of sophistication, functionality, and outdoor luxury all within a coveted Brampton enclave. Spanning 2,690 sq. ft., the home is anchored by a chef-inspired kitchen fully renovated in 2024, complete with expansive quartz surfaces and a Jenn Air Professional gas range a true culinary showpiece. The kitchen opens seamlessly to elegant living and dining spaces, flowing outdoors to a 34 x 14 entertainers deck overlooking the professionally landscaped yard, saltwater pool, and tranquil ravine. The finished walk-out basement enhances the homes versatility, ideal for an in-law suite or upscale entertaining space, with direct access to the pool and outdoor amenities. Recent capital upgrades include: New furnace & pool heater (2024)New AC (2020)New roof (2018)Pool and hardscaping completed (2021)Renovated primary ensuite (2024)Additional features: Gas BBQ hookup; Quiet, family-friendly crescent Walking distance to top-rated schools, parks, and nature trails Whether hosting large gatherings or enjoying private serenity, this property delivers an elevated lifestyle inside and out .An exceptional opportunity for discerning buyers seeking luxury, privacy, and prestige. Book your Appt to view this home today! Don't let your dream home slip away! (id:57557)
1010 Wilkins Crescent
Saskatoon, Saskatchewan
Take a look at this well-maintained 5-bedroom, 3-bathroom home in sought-after Willowgrove. Soaring 10-foot ceilings and a bright, spacious layout set the tone. The living room features a natural gas fire place with built in wall unit. The kitchen has stainless steel appliances and granite countertops, opening to a west-facing patio with a fully landscaped, low-maintenance yard with underground sprinklers provides space for kids to play. The primary bedroom includes a light-filled retreat and a 4-piece ensuite with jet tub and tiled shower. Two more main-floor bedrooms offer flexibility, while the lower level features a large family room, two additional bedrooms, and an office. This inviting home is designed for family comfort and entertaining. Contact your favourite Saskatoon (YXE) Realtor® for your personal tour of this amazing home! Presentation of offers on Thursday, June 26 with presentation at 5 pm. (id:57557)
410 - 1480 Bishops Gate
Oakville, Ontario
Location, Location! Beautiful, open-concept penthouse condo in the highly sought-after Glen Abbey neighborhood. Feat. 2 SPACIOUS bedrooms, 2 recently UPDATED bathrooms, and vaulted 12 ft ceilings, newly renovated Kitchen w/ Quartz counter top and large breakfast bar, this home offers both style and comfort. Enjoy your mornings and evenings on a large balcony with unobstructed views. Conveniently situated near top-ranking Abbey Park High School, Pilgrim Way Elementary School, and a variety of parks, trails, shopping centers, hospital, library, Community & Recreation Center, this condo has ELEVATOR and provides easy access to major highways and public transit, making it an ideal place to call home. Ample visitor parking is available for your guests, and you can take advantage of the beautiful party room for hosting events, as well as a well-equipped gym and sauna for unwinding in your free time. (id:57557)
1021 - 15 James Finlay Way
Toronto, Ontario
Stunning Condo in a Prime Location!Enjoy modern living in this beautifully upgraded condo, complete with a spacious layout and a 50 sq. ft. balcony overlooking a peaceful garden terrace. The contemporary kitchen features granite countertops with an under-mount sink, stainless steel appliances, and a sleek backsplash.Elegant touches throughout include upgraded hardwood floors, custom baseboards, premium kitchen cabinetry, and refined ceiling finishes.Located just minutes from Wilson Metro Station, the new hospital, Hwy 401, shopping, public transit, parks, plazas, and restaurants this is the perfect mix of comfort and convenience. Book Your Showing with Confidence (id:57557)
2082 Bridge Road
Oakville, Ontario
Exquisite Luxury Living in Oakville. Welcome to your dream home! This stunning 5 bedroom, 6 bathroom custom home, located in the prestigious Bronte West, redefines luxury living. Boasting more than 5000 sq. ft. of meticulously designed space, this residence offers the perfect blend of elegance, comfort, and modern convenience. As you enter through the grand foyer, you'll be greeted by soaring ceilings and an open floor plan that seamlessly connects the expansive living areas. The gourmet kitchen is a chef's paradise, featuring Fisher & Paykel appliances built-in fridge, custom cabinetry, and a spacious island, perfect for entertaining guests or enjoying family meals. Retreat to your luxurious master suite, which boasts a walk-in closet, fireplace, spa-like ensuite bath, creating a serene escape. Each additional bedroom is generously sized with an en-suite and jack n jill bathroom, large closets, ensuring comfort and privacy for family and guests. Step outside to your personal oasis, featuring a cozy covered patio with fireplace, ideal for hosting gatherings or unwinding after a long day. The property also includes an oversized double car garage, rough in for EV vehicle charger and parking for over 6 cars on the driveway. A finished basement with a wet bar, a powder room, a bedroom with ensuite and open recreation space, further elevating the luxurious lifestyle. Located in the heart of Oakville, this home is just minutes away from Coronation park, lakeshore, local amenities, top-rated schools, fine dining, shopping, or cultural attractions. With easy access to public transit, QEW and Bronte Go Station, the entire city is at your fingertips. Don't miss this rare opportunity to own a piece of luxury in Oakville. The house comes with full Tarion warranty. (id:57557)
40 Booth Lane
Barrie, Ontario
Immaculate home in a very desirable Family-Friendly Neighborhood Welcome to this beautifully maintained and thoughtfully updated home, just nine years young and offering over 2,000 sq. ft. of stylish, functional living space. Featuring 3 spacious bedrooms upstairs, a versatile den on the main floor with custom French doors, and an additional bedroom in the professionally finished basement, there is plenty of room for the whole family to grow and gather. Beautiful hardwood floors enhance both the main and second level and soaring 12-foot ceilings with custom pot lights, create an open and airy ambiance throughout. Enjoy the eat-in kitchen, complete with quartz countertops, a new stove (2023), and direct access to the backyard where a gas barbecue line awaits your summer cookouts. Relax in the inviting living room, where a gas fireplace with custom shiplap detailing sets a warm and modern tone. The fully finished basement adds valuable living space perfect for a home theatre, guest suite, or recreation room. This home has been freshly painted top to bottom and is equipped with brand-new fire and carbon monoxide detectors (2025). The exterior is equally impressive with beautiful landscaping, mature trees, wild berry bushes, and a stone walkway (2020). The roof was also redone in 2021 for added peace of mind .Don't miss this exceptional opportunity to own a move-in ready home in a fantastic neighborhood where comfort, style, and quality come together. (id:57557)
17 Deer Ridge Road
Uxbridge, Ontario
Exquisite Design 3+1 Br Home On A 1 Acre Lot In The Desirable Area Of Goodwood. Renovation Was Made By Top Notch Designer. Reno Style Was Even On Tv Show Years Ago. Beautiful Space Flow. 18 Ft High Living Space Southwards To Receive Clear View And Sunshine. Grand Hallway,2 Fireplaces, 1 With Window View. Square Circle Lights On Top Of Living Room. Top End Glass Doors. Customized Lights & Tiles. Large Backyard. 3 Door Parking Garage. Features Deserve Visit (id:57557)
Lower - 744 William Street
Innisfil, Ontario
Bright and spacious 1-bedroom, 1-bath lower-level unit for lease in Alcona. Large windows fill the space with natural light, giving it an airy, above-ground feel. Features a generous eat-in kitchen, comfortable living area, and full 4-piece bath. Perfect for singles, couples, or downsizers looking for a quiet, well-maintained home. Includes shared laundry and 2 driveway parking spaces. Located on a peaceful residential street, short walk to multiple beaches, parks, schools, and everyday amenities. Easy access to Innisfil Beach Road and just minutes to Highway 400. (id:57557)

