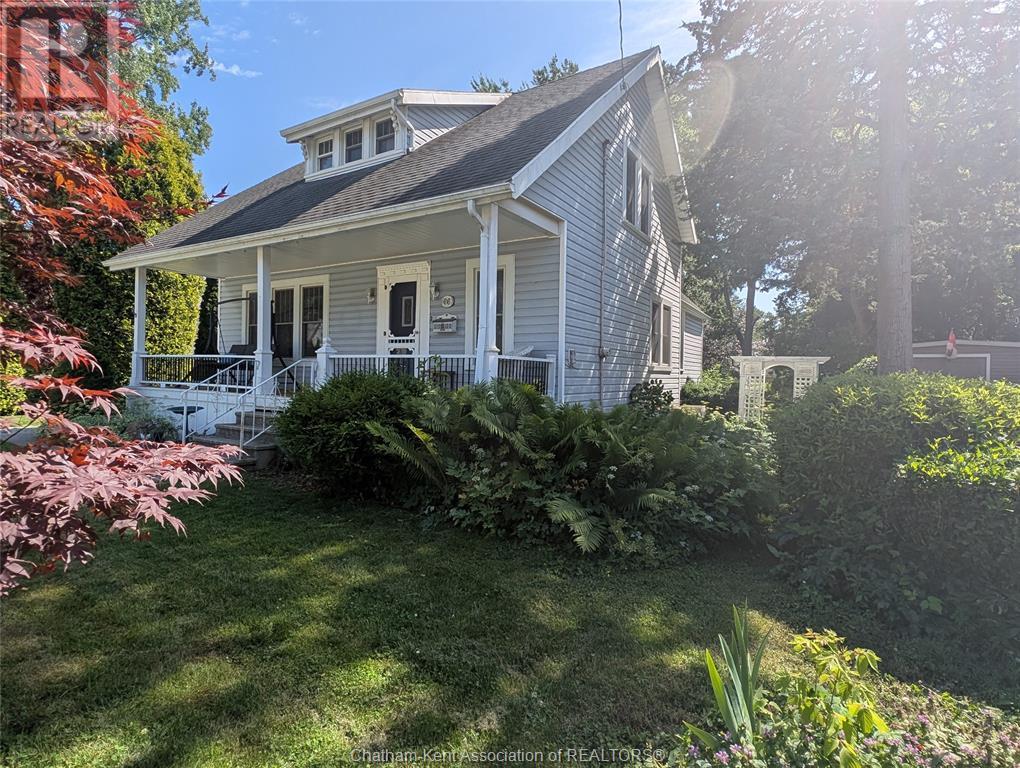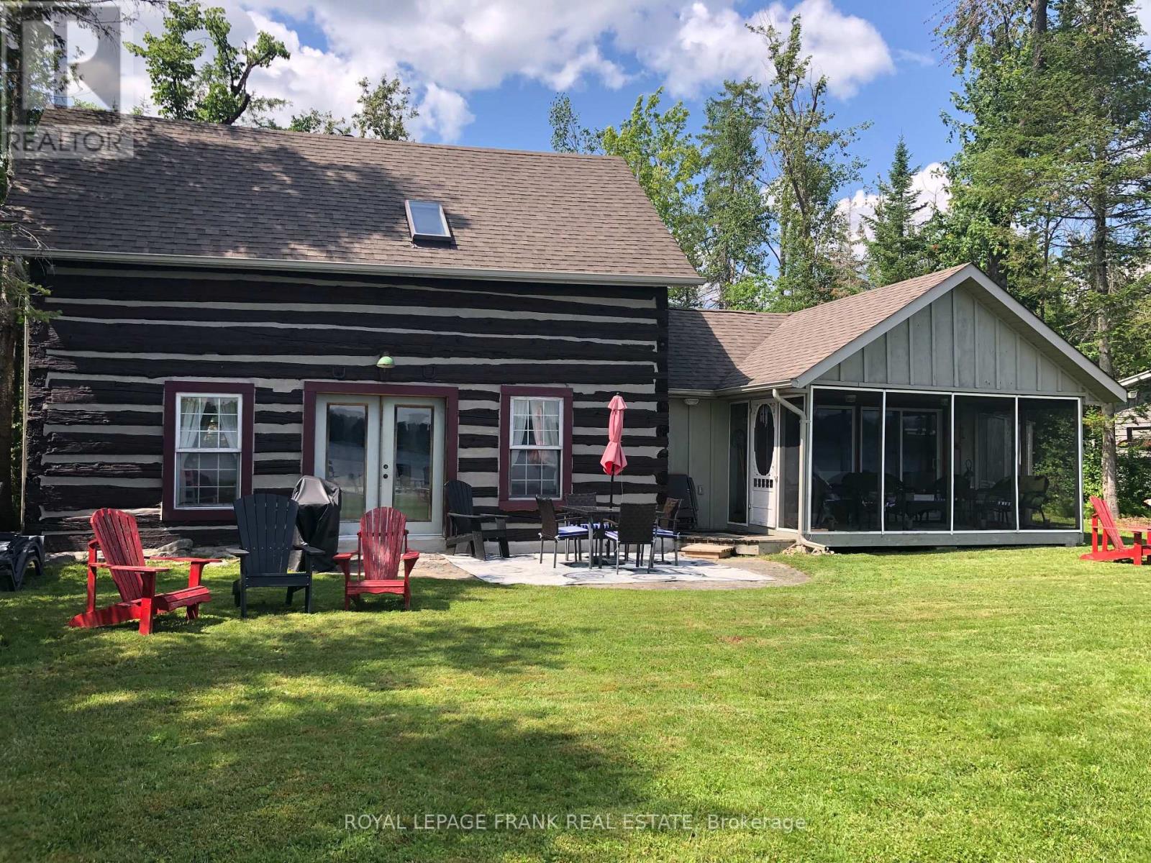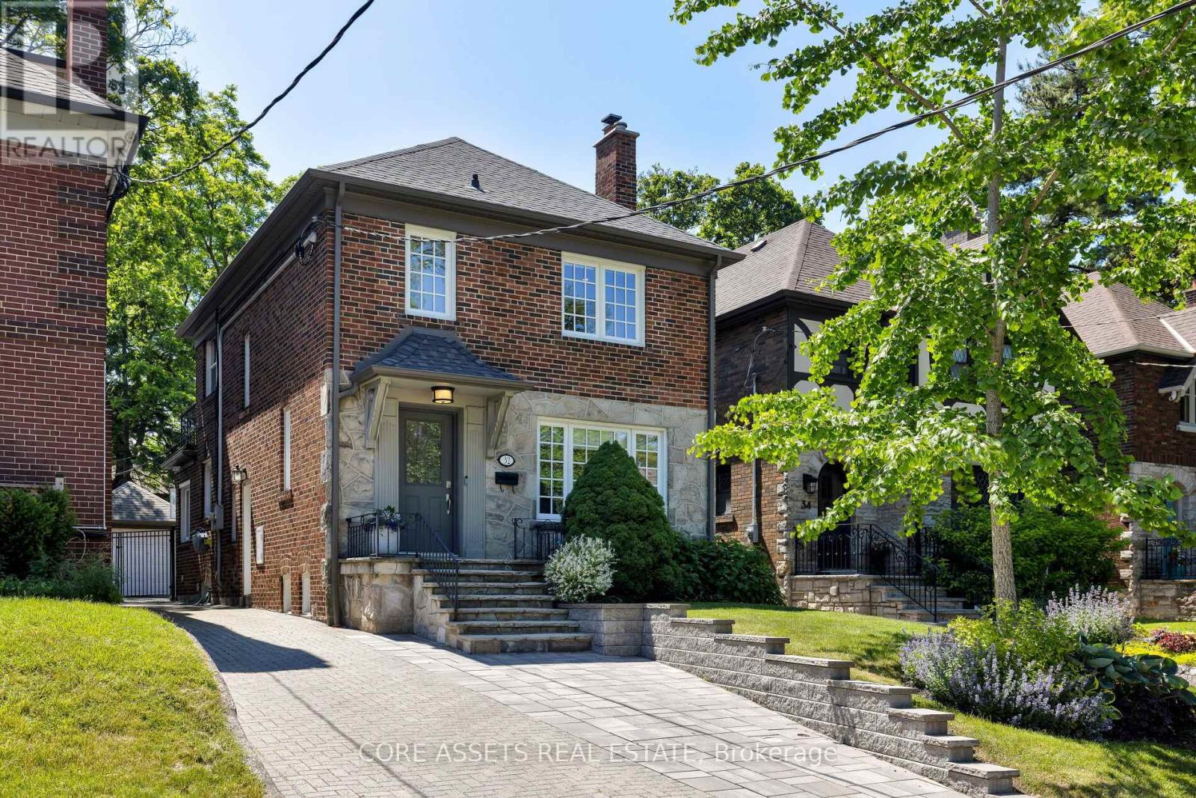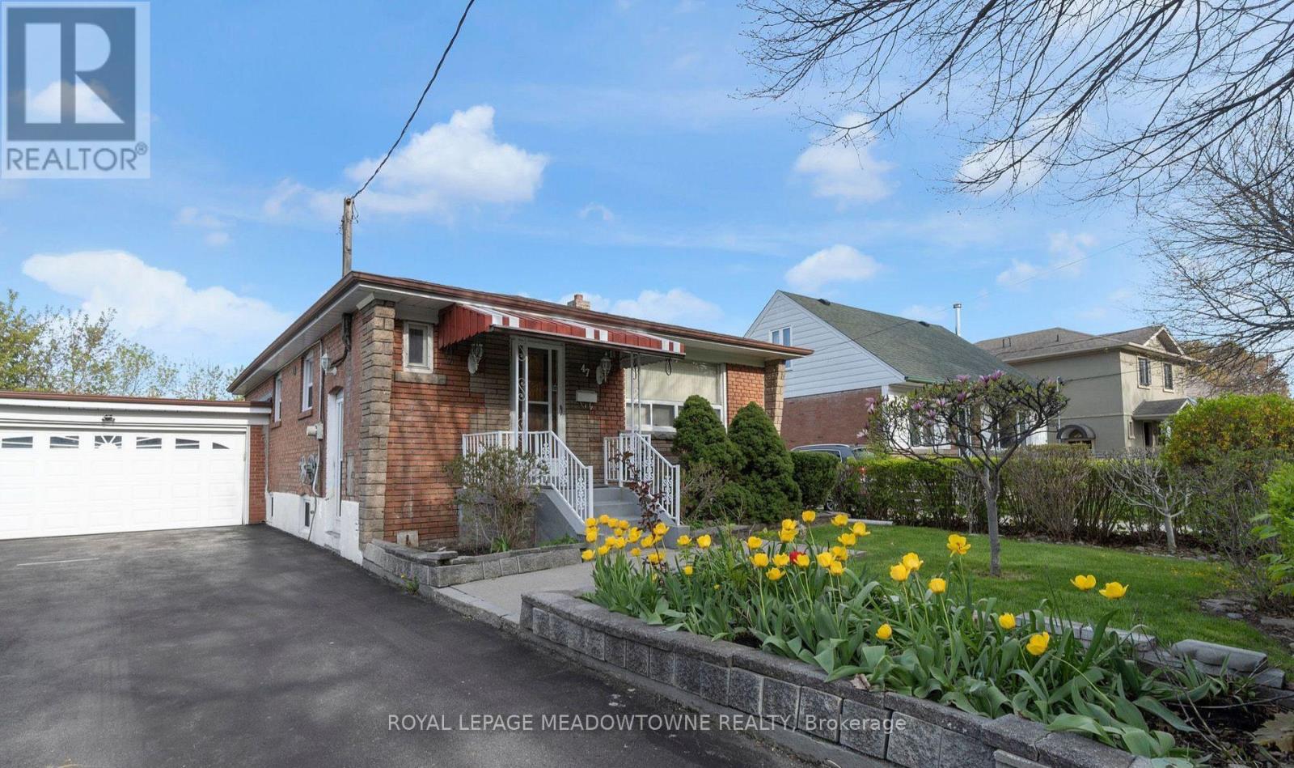66 Delaware Avenue
Chatham, Ontario
Beautifully Landscaped, 306 ft deep lot, this charming 2+1 bedroom character home in sought after neighbourhood, offers privacy, serenity, and a prime central location just minutes from all amenities. The inviting front porch makes a stunning first impression, while the expansive backyard and deck provide a peaceful retreat. Inside, original hardwood floors add warmth and charm to the functional layout. A spacious foyer welcomes guests through French doors into the bright living room. The main floor also features a large dining room with elegant wainscoting, a cozy kitchen, a bedroom, and convenient main-floor laundry. Upstairs, two generously sized bedrooms—easily convertible back to three—share a stylish 4-piece bathroom. The basement provides additional storage, and the expansive backyard and driveway would easily accomodate a shop, gargage (There was previously a garage), pool and outdoor entertainment area. Walking distance to excellent public and highschool. (id:57557)
112 Lakeland Drive
Kawartha Lakes, Ontario
Unique, one of a kind log cottage built in the 1800's. Nestled on the north shore of Sturgeon lake with beautiful southern exposure. Armour stone retaining wall around the shoreline, private dock, great swimming, fishing, kayaking plus much more! Lots of outdoor space ideal for games and family gatherings. Enjoy the sun filled patio and the lovely screened in sunroom with unobstructed lake view. Walk inside to the timeless log cabin complete with wood floors, unique wooden staircase, beamed ceiling and original stone fireplace with airtight insert for cozy evenings. Large eat-n kitchen has walk-out to lakeside sunroom, spacious living room with lake views, 4 bedrooms and a 3 pc bath. Drive up the private tree lined driveway to your 4 season retreat and start enjoying the cottage life. Located minutes from the charming town of Bobcaygeon for shopping, restaurants, cafes, Kawartha Dairy Ice Cream and endless entertainment! (id:57557)
2426 Bellevue Drive
Williams Lake, British Columbia
Nestled in desirable Lexington neighborhood, this expansive 5 bdrm 2.5 bath home offers plenty of space for both inside and out. Situated on a generous 0.93 acre lot, the property boasts a large yard, perfect for outdoor activities and gardening. Inside is a well-maintained home with some updates such as new furnace and hot water tank in 2018, insulation in the attic, concrete sidewalk, and new deck in 2024. The spacious floor plan features a bright kitchen, rock and brick accent walls, newer laminate flooring, appliances, and paint on the main floor, and 2 piece ensuite in primary bedroom. The basement has lots of potential either for a large family or suite potential. Don't miss this opportunity to own a versatile and spacious home on a rare, oversized lot. (id:57557)
14 Murray Hill Road
Stratford, Ontario
Welcome to this professionally upgraded 3-bedroom bungalow with a finished basement that has potential for a 4th bedroom, ideally located in one of Stratfords most desirable, family-friendly neighborhoods just steps from Avon Public School and minutes to downtown. Set on an expansive 65 x 145 ft lot, this move-in ready home offers 3 full bathrooms, a double car garage, and parking for 4+ vehicles rare combination at this price point. Inside, youll find a thoughtfully redesigned open-concept layout with 9" wide-plank waterproof laminate flooring, elegant wood stairs with iron pickets, and decorative marble tile accents. The custom kitchen is a standout feature, complete with quartz countertops, full backsplash, soft-close cabinetry, premium new stainless-steel appliances, and a large island with integrated garbage bins. Walk out to a spacious deck that overlooks a deep, tree-lined backyard perfect for kids, pets, or summer gatherings. All bathrooms have been tastefully renovated, including a spa-inspired primary ensuite with mosaic tile floors, glass shower, and backlit mirrors. The finished basement adds valuable flexible space, including a cozy brick fireplace, modern third bathroom, laundry with new steam washer/dryer, and a versatile bonus room ideal as a guest or nanny suite, office, or in-law suite. Additional highlights include 3+1 bedrooms 3 full bathrooms Finished basement with fireplace Double car garage + ample driveway parking New front steps (to be completed shortly), This is a rare opportunity to own a stylish, updated home on a premium lot in the heart of Stratford. (id:57557)
Unit602 - 4011 Brickstone Mews W
Mississauga, Ontario
Welcome to this modern 2-bedroom, 2-bathroom condo located in the heart of Mississaugas vibrant Square One community. Featuring a bright open-concept layout with floor-to-ceiling windows, this home offers a stylish kitchen with stainless steel appliances, quartz countertops, and ample storage. The spacious primary suite boasts a walk-in closet and a sleek 4-piece ensuite, while the versatile second bedroom is perfect for guests, a home office, or a growing family. Enjoy spectacular city views from your private balcony and the added convenience of an extra-large locker located on the same floor. Residents enjoy premium amenities including a 24-hour concierge, indoor pool, fully equipped gym, party room, rooftop terrace, guest suites, and visitor parking. Ideally situated steps to Square One Shopping Centre, Sheridan College, Celebration Square, transit, GO Station, the future LRT, and minutes to Hwy 403/401/QEW, this is an exceptional opportunity for first-time buyers, investors, or those looking to downsize in a prime location. (id:57557)
321 Redstone View Ne
Calgary, Alberta
Now VACANT and available for a quick possession! This beautiful home with CENTRAL AIR CONDITIONING is the one you have been waiting for!! Recent updates include new Luxury Vinyl Plank flooring and new carpet with upgraded underlay throughout. You are immediately greeted by an expansive foyer with direct access to your insulated/drywalled/heated attached garage and you will love the bright, open main floor plan boasting large chef’s kitchen with newer refrigerator and dishwasher and huge island, perfect for meal prep and casual eating. The very spacious living room and dining room area are perfect entertaining space with patio doors out to your private south facing deck with gas hook up for barbecue. A convenient 2 piece powder room completes this level. The upper level features a huge master bedroom with walk in closet and full 4 piece ensuite bath and a large secondary bedroom with 12 foot vaulted ceilings and tons of space to accommodate a home office space as well. This bedroom has easy access to the second full bathroom and you will definitely appreciate the upper level laundry area. This is a fantastic location adjacent to pond area with wildlife, walking paths and incredible mountain views and super easy access to the airport, Stoney Trail and all amenities. An absolute must to see in this price range!! (id:57557)
2 Beaverbrook Avenue
Toronto, Ontario
This property is located on one of the most desirable areas in Etobicoke, The Glen Agar neighborhood, with some of the most top rated schools around the corner such as Saint Gregory Elementary . The home consists of 3 bedrooms, 2 full bathrooms, 2 kitchens with granite countertops, stainless steel appliances, hardwood flooring, pot lights, crown moulding, open concept finished basement with potential to add a bedroom for in-law suite, large laundry room with washer and dryer . As you walk outside you reach a backyard retreat Oasis out door kitchen for gathering family or those special friends to entertain, Granite Patio table with patio chairs, BBQ, garden sheds .Private driveway that fits 4 cars with a two car fully insulated and heated garage with a foundation ready to build on top if desired.. This is truly a gem. Close to so many amenities such as malls, plazas, restaurants, city transit, go train, major highways 401,409, 427, QEW, Eglinton LRT, Airport Road , minutes away from Sherway Gardens Mall and downtown Toronto. (id:57557)
32 Grenview Boulevard N
Toronto, Ontario
Welcome To 32 Grenview Blvd N, A Beautiful Family Home Nestled In The Heart Of The Prestigious Kingsway Neighbourhood! This Charming Residence Offers A Perfect Blend Of Timeless Character And Modern Style And Comfort, Featuring Spacious Principal Rooms, A Finished Basement, An Abundance Of Natural Light Throughout. The Thoughtfully Designed Main Floor Includes A Bright Kitchen Overlooking A Lush Backyard, A Formal Dining Room Ideal For Entertaining, Convenient Powder Room, And A Stylish Living Room Anchored By A Cozy Fireplace. Upstairs, The Generously Sized Bedrooms Come Complete with Large Windows, Built-in Storage / Closet Space, And A Beautifully Renovated Bathroom With Marble Counters. A Finished Basement Adds Versatility With An Additional Bedroom, Large Recreation Room, Additional 3pc Bathroom, Ample Storage, And Laundry. Outside, The Fenced-In Backyard Offers Up The Perfect Private Space To Relax On The Large Deck And Enjoy Summer BBQs With Green Space For Kids And Pets To Play. Bonus Detached Garage Space - Ideal For A Home Gym, Yoga Studio, Hobby Room Or More! Situated On A Quiet, Tree-Lined Street In The Top Rated Lambton-Kingsway Jr Middle School and Etobicoke Collegiate Institute Catchment With Parks, Trails, Royal York Subway Station, & The Shops / Restaurants Of Bloor Street West Just A Short Walk Away. This Is A Rare Opportunity To Own A Truly Special Home In One Of Toronto's Most Desirable Communities And School Districts. (id:57557)
1237 Trudeau Drive
Milton, Ontario
Amazing! 2 Year old Detached House! 4 Bedrooms, 3 Baths. Lots Of Upgrades, Open Concept Living With Lots Of Natural Light, Modern Family Room With Fireplace. Large Chef Kitchen With Lots Of Cabinets, Granite Countertops, Center Island And Breakfast Area, 9 Ft Ceiling On Main, Primary Bedroom With Ensuite & Walk-In Closet. 2nd Floor Laundry Room, Second Washroom and 3 spacious Bedrooms. Hardwood Throughout. Close To All Amenities, Highly Ranked Schools, Library, This house is a Must See! (id:57557)
93 Bear Run Road
Brampton, Ontario
Welcome to the prestigious Credit Valley Estates neighborhood. This elegant Brampton residence is thoughtfully designed living space, highlighted by a dramatic 18-ft open-to-above foyer and a seamless open-concept layout. Enjoy elevated finishes with 9-ft ceilings on both the main and upper floors, and 8-ft ceilings in the basement.On the main floor, enjoy separate living, dining, Den and family rooms, anchored by a beautiful dual-sided fireplace that adds warmth and character to the space. Beautiful & Upgraded Kitchen combined with breakfast area that leads to the backyard. Upstairs features a unique and functional layout with four spacious bedrooms and three full bathrooms, including two master suites, a 5-piece Jack and Jill bath, and a versatile loft space ready for your personal touch. Primary bedroom also features his and her Walk-in Closet The stone and stucco exterior adds to the homes curb appeal, while the untouched basement provides endless potential for customization.Ideally located just 6 minutes from Mount Pleasant GO Station, across from an elementary school, near scenic ravine areas, and only 10 minutes to Eldorado Park. Daily errands are effortless with a nearby plaza offering Walmart and all five major banks (CIBC, BMO, RBC, Scotia & TD Bank).This home offers a perfect blend of luxury, space, and unmatched convenience in one of Bramptons most sought-after communities. This home offers a flexible floor plan perfect for any family convert the dining room into a den or office, combine the living and dining areas as per the original layout, or keep them separate for larger gatherings, with an additional loft upstairs ideal for a home office. All the Doors have been upgraded to 8ft doors throughout the house. Rooms details are as per the original layout of the builder. (id:57557)
47 Jodphur Avenue
Toronto, Ontario
47 Jodphur 3+2 Bedrooms Detached Fully Brick Bungalow Sitting On 50 Ft Wide Lot With Finished 2 Bedroom Basement Apartment, 2 Kitchens and 2 Full Bathrooms, Double Car Garage, Veranda At Back Yard For Entertaining, Huge Driveway With Plenty Of Car Parking, No Side Walk, Great location To Mention. Come To See Yourself...Wont Stay Long In Market... (id:57557)
2005 - 9 George Street N
Brampton, Ontario
Fabulous, sun filled, open concept south east facing corner unit with panoramic views of Downtown Brampton, and Toronto/Mississauga skylines. Much sought after Renaissance building right in the core of our Downtown. Fantastic walk score, everything is within walking distance, restaurants, cafes, shopping, The Rose Theatre, the GO Train, Bus terminal, Garden Square, Farmer's Market, skating at Gage Park, places of worship and easy access to major highways. Well run condominium complex with good neighbours, 24hr. concierge, indoor pool, sauna, gym, yoga studio, party room, library, guest suite, huge outdoor terrace with BBQs, visitor parking, owned space and owned locker. Outstanding unit with glass railing balcony. Espresso finish laminate flooring throughout , floor to ceiling windows. Modern Kitchen with ample white cabinetry, dark contrasting quartz counters, breakfast bar, backsplash, stainless steel appliances and large window view over sinks. Combination living & dining room with walk-out to the balcony. Spacious primary bedroom with large modern chandelier and large walk-in clothes closet with organizers. Open concept Den that can serve as a second bedroom and/or home office. Spacious bath with separate shower stall/rain showerhead. Large foyer / hallway with built-in coat closet, insuite laundry, washer and dryer! Finished in a neutral palette throughout. Truly the the best of locations is offered with this newer building in Historic Downtown Brampton with all the conveniences and perks it has to offer. Ready move in condition, shows 10 +++, bring your fussiest buyers! (id:57557)















