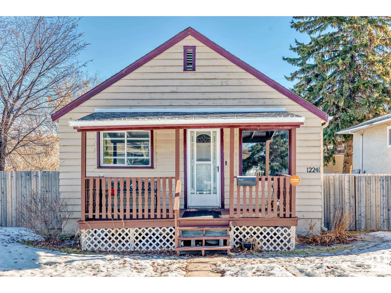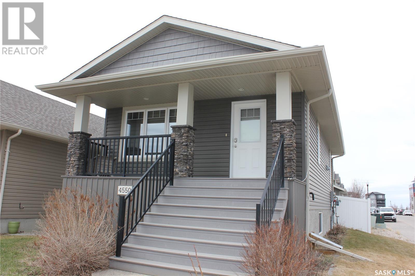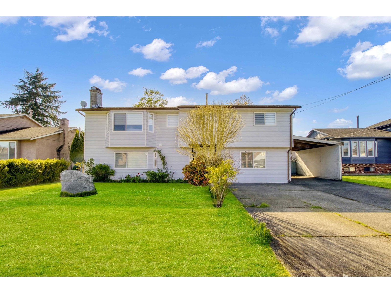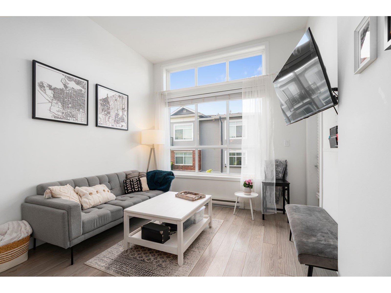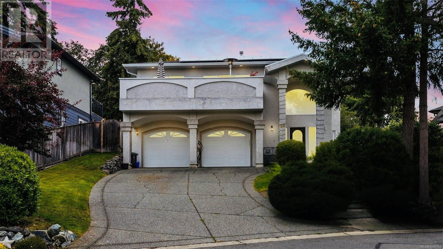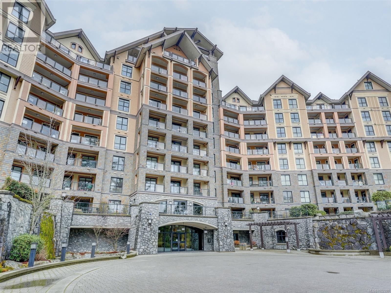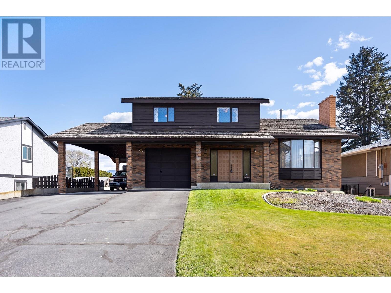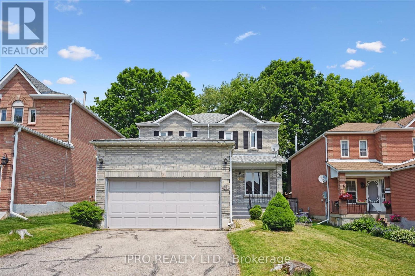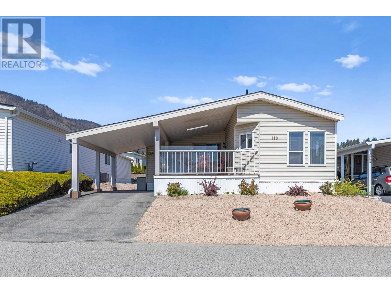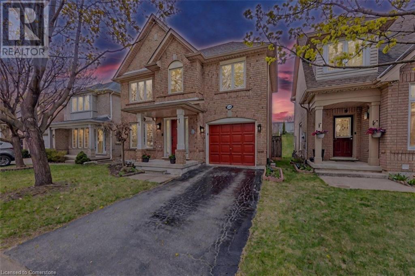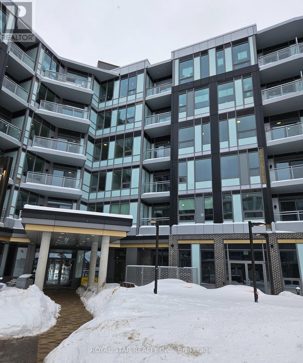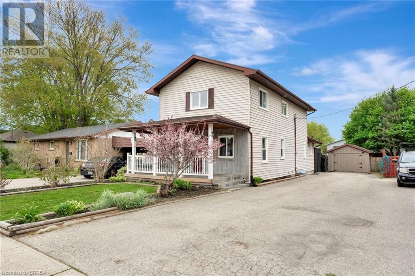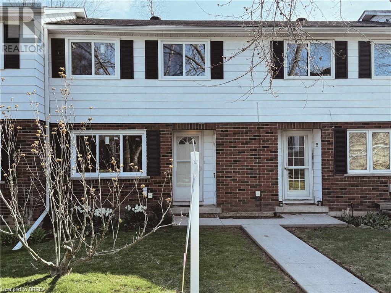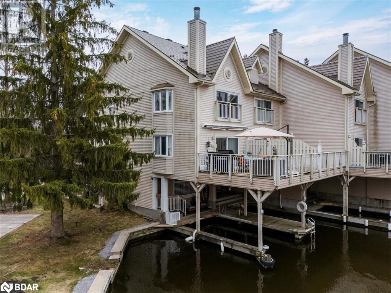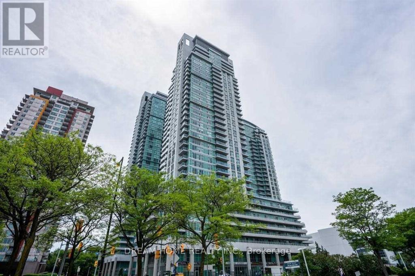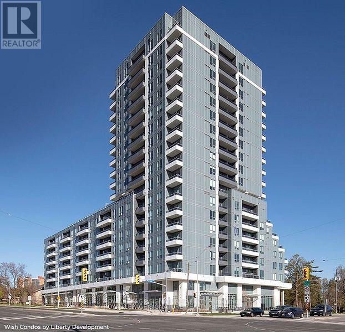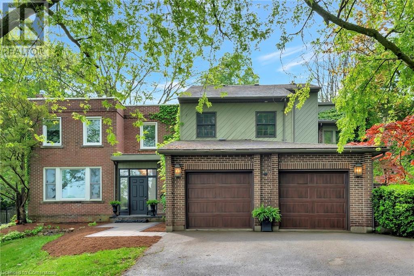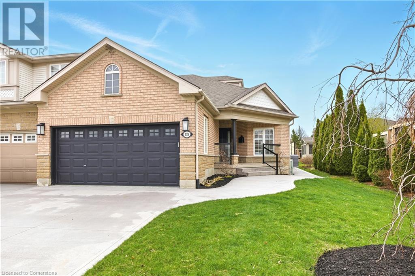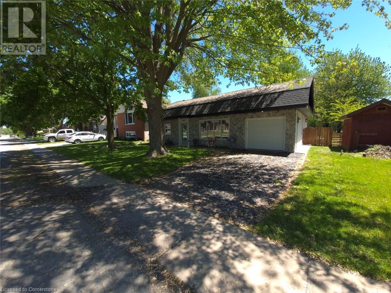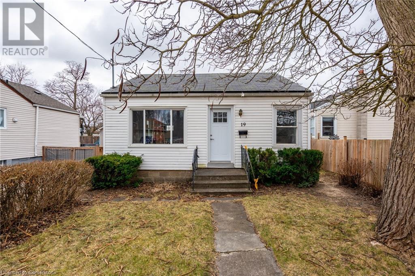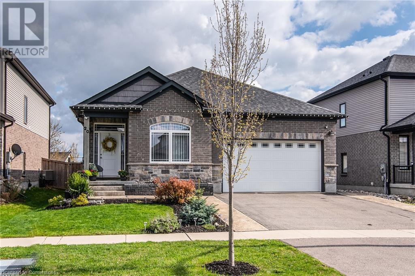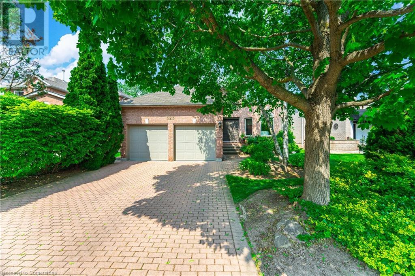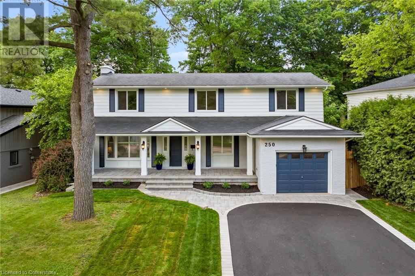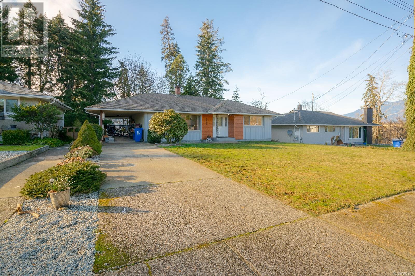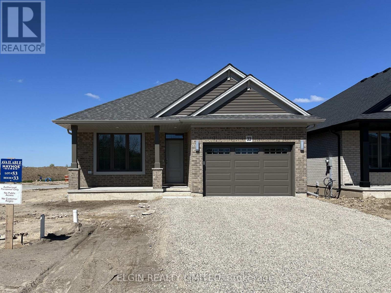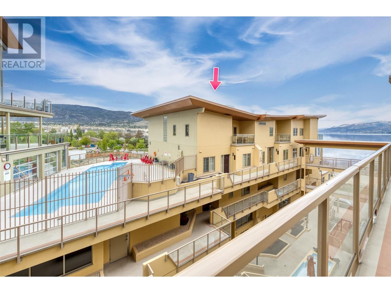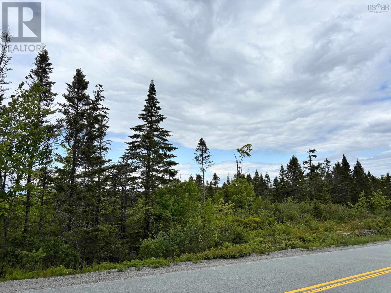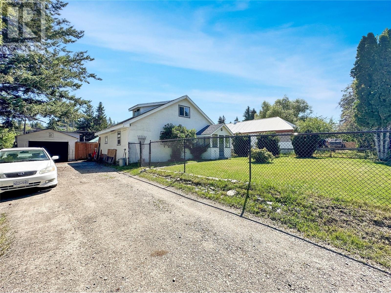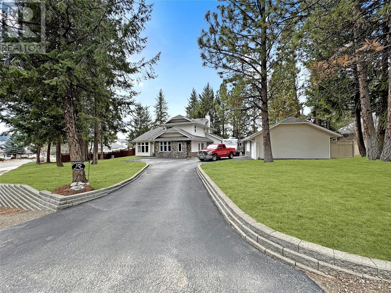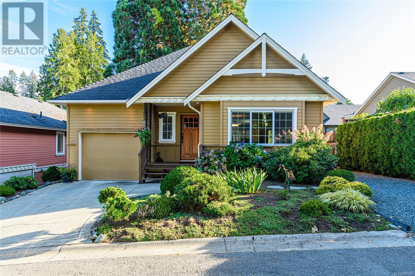1702 Lakewood Rd S Nw
Edmonton, Alberta
FIND YOUR WAY HOME in this beautifully renovated townhouse located in the heart of Meyonohk! This well-maintained home offers a stylish and functional layout, starting with a bright open-concept main floor featuring a modern kitchen with sleek BRAND NEW cabinetry, quartz countertops, and new stainless steel appliances. Vinyl plank flooring runs throughout the main floor, giving a clean and contemporary feel. Upstairs you’ll find three spacious bedrooms and a full bathroom, with a convenient half bath on the main level. The basement is partly finished—perfect for a cozy rec space, home gym, or extra storage. Assigned parking spot is located in front of the unit with ample visitor parking close by. Recent exterior upgrades to the complex include new windows, siding, and roofing for added peace of mind. Enjoy your own private, fenced yard for summer BBQs or quiet mornings. Close to schools, parks, transit, and shopping—this move-in-ready home combines comfort, location, and value! (id:57557)
12241 95 St Nw
Edmonton, Alberta
*52ft x 125 Ft* Lot size prefect for Investors, Reno Flip Project and Builders for Infill Opportunities and its RF3 Zoned already. Property to be sold AS IS condition. A bungalow detached house in Delton, offers a charming and functional living space. Typically, these homes feature a single-story layout, making them ideal for those who prefer easy access to all rooms without stairs. A bungalow in Delton may come with a spacious front and back yard, perfect for outdoor activities and gardening. Many of these homes include a well-designed open-concept living area, a cozy living room, and a fully equipped kitchen, creating a comfortable and inviting atmosphere. The property often boasts 3 bedrooms, along with 2 full bathrooms designed for convenience. Detached garages or driveways are also common, offering ample parking and additional storage space. (id:57557)
4550 James Hill Road
Regina, Saskatchewan
Excellently maintained former show home located in Harbour Landing. Three bedroom bungalow with a huge front foyer. Bright home with loads of natural light flooding into the home. The main floor is living space and the lower level is developed for your sleeping space. Open floor plan with vaulted ceilings in spacious living room, beautiful kitchen with vaulted ceilings, loads white shaker style cabinets, quartz counter tops, corner walk-in pantry, huge island with accent darker cabinets, undermount sink, built-in microwave and SS appliances. Half bath completes the main floor. Bright lower level features three bedrooms, full 5 piece bathroom with dual sinks, and laundry room. Basement has spray foam insulation. Gorgeous backyard that is nicely landscaped with a great deck & lawn area. Double detached garage off back lane is insulated, heated, and has a NEMA 14-50 plug for electric vehicle. Underground sprinklers in front and side yard. PVC fencing. Truly a great place to call home! (id:57557)
714 - 55 Austin Drive
Markham, Ontario
Location! Location! Luxury Tridel Building with 1+1 bedroom situated in a prime Markham location! New modern kitchen, New painted wall, Bright and spacious living area. The maintenance fee is all inclusive of your utilities, even include the cable TV, 24 Hour Gated Security, Indoor Swimming Pool and Hot Tub, Sauna, Outdoor Patio & BBQ Area, Tennis Court, Fitness Centre, Library, Billiard Room, Party Room and Guest Suite! short walk to Centennial GO Station, Markville Mall, Walmart, public transit, and the Centennial Community Centre. Belong to schools district house for Central Park Public School and Markville Secondary School. (id:57557)
909 Beckton Heights
Ottawa, Ontario
Welcome to this stunning 4-bedroom Claridge Pinehurst model, located in the highly sought-after Westwood community. Offering 2,280 sq. ft. of beautifully designed living space above grade, plus a fully finished 575 sq. ft. basement, this home blends modern style with everyday functionality. The main floor features 9-ft ceilings, upgraded hardwood floors, and a bright open layout, including formal living and dining areas, and a gourmet kitchen with quartz countertops, stainless steel appliances, and a chimney-style hood fan. Upstairs, enjoy a spacious primary suite with a walk-in closet and luxurious 5-piece ensuite, along with three generously sized bedrooms and a convenient second-floor laundry. The finished basement offers a large recreation room and full bathroom perfect for entertaining or relaxing. Ideally situated near parks, top schools, Costco, Walmart, and Hwy 417, this home is a perfect fit for families seeking comfort, space, and convenience. (id:57557)
7273 130 Street
Surrey, British Columbia
Welcome to this beautifully renovated home in the heart of Surrey's sought-after West Newton neighborhood. 3 spacious bedroom and 2 full washrooms upstairs. This property includes 3 bedrooms and 2 bathrooms mortgage helper, currently rented for $2800. Potential to convert into two basements (2+1) . R3 Zoning- This property has the potential for 4-plex development, making a great choice for investors or builders. OPEN HOUSE June 15th Sunday 2-4 pm (id:57557)
409 14968 101a Avenue
Surrey, British Columbia
TOP FLOOR UNIT | 10 FT Ceilings | Guildford Living | Welcome to Guildhouse by Mosaic, where classic Georgian elegance meets modern comfort. Step inside to HERRINGBONE laminate flooring, soaring 10FT ceilings & expansive windows that flood the space with light. The MODERN kitchen boasts a tiled backsplash, matte black fixtures & Whirlpool GOLD appliances. An open layout seamlessly connects the kitchen to the living area-ideal for cozy nights or entertaining. The SPACIOUS primary suite features a spa-inspired ensuite & walkthrough closet. In the HEART of Guildford, steps from shopping, dining & transit, with easy access to Hwy 1 & Surrey Central SkyTrain. A perfect blend of style & convenience-this is more than a home, it's yours! OH SAT JUN 14 11-1 PM (id:57557)
410 6468 195a Street
Surrey, British Columbia
Welcome to YALE BLOC! This beautiful 2 bed 2 bath west facing PENTHOUSE offers 9' ceilings and an open concept layout perfect for modern living. The kitchen features quartz countertops, stainless steel appliances, two-tone soft-close cabinets, a breakfast bar, and stylish pendant lighting. Enjoy your PRIVATE COURTYARD facing balcony, while the spacious primary bedroom includes a walk in closet and a sleek ensuite with frameless glass shower. Laminate flooring throughout adds durability and ease. Centrally located steps from Willowbrook Mall, restaurants, parks, schools, the future SkyTrain and much more. Perfect for FIRST TIME HOME BUYERS or INVESTORS! Book your private showing today! (id:57557)
266 Masters Row Se
Calgary, Alberta
Welcome to 266 Masters Row SE, a beautifully appointed home in the award-winning lake community of Mahogany. Offering over 2,450 sq.ft. of developed living space, this residence features 4 bedrooms, 3.5 bathrooms, and a thoughtfully designed open-concept layout that’s perfect for both everyday living and entertaining.The main floor impresses with soaring 10’ ceilings, creating an airy, spacious atmosphere. At the heart of the home is a chef-inspired kitchen with an oversized island and upgraded appliances throughout, including a built-in dishwasher with custom cabinet panel and a top-of-the-line refrigerator—a perfect blend of style and function.Upstairs, retreat to a spacious primary bedroom designed for rest and relaxation. This inviting space comfortably fits a king-size bed and is filled with natural light from large windows. The ensuite features dual sinks and tasteful finishes, offering a calm, functional space to start and end your day with ease. Two additional bedrooms provide ample space for family or guests, while a conveniently located upstairs laundry room adds everyday practicality.The fully finished basement—completed with permits—boasts 9’ ceilings, a stylish full bathroom, a large bedroom/home office, and a dedicated movie room with projector, ideal for relaxing nights in.Residents enjoy year-round access to Mahogany Lake and all the community has to offer—including sandy beaches, the Beach Club, schools, parks, shopping, dining, and the South Health CampusThis move-in ready home offers the ultimate combination of location, lifestyle, and quality. Don’t miss this exceptional opportunity to own in one of Calgary’s most sought-after communities. (id:57557)
643 Southwood Dr
Highlands, British Columbia
Private, quiet, one of a kind, quality built, luxury rural retreat in beautiful Highlands, 25 mins from downtown Victoria. Featuring close to 3.5 acres, this home is an absolute pleasure to come home to. With close to 8000 sqft, 7 bedrooms and 9 bathrooms it is an entertainer's dream with a gorgeous chef’s kitchen (Wolf stove, SubZero fridge, Miele coffee maker and dishwasher), walk-in wine rm, separate DR, indoor and outdoor sitting areas. The main home has lovely walnut hardwood floors, heat pumps, high-end windows and heated floors. The property generates close to $6000/month revenue from a 1bd suite in the lower level of the home, a private 1bd suite over the incredible workshop and another full and private 2bd suite over the separate 2-car garage, each with sep laundry. Built from scratch within the past 6 years to a very high standard, and even has warranty remaining. This home checks many boxes: luxury, privacy, tranquility and outstanding revenue. (id:57557)
88 Chilco Ridge Pl
View Royal, British Columbia
OPEN HOUSE SAT JUNE 14TH 12-1! Welcome to this beautifully maintained 6-bedroom, 3,700 sq ft home in View Royal, offering privacy and convenience in a serene cul-de-sac setting. Recent upgrades include a new roof, solar panels, an electric vehicle charging station, fresh paint, and updated flooring. The upper level features over 2,000 sq ft with 3 main-level bedrooms and a spacious living room that opens to one of two sunlit decks. Enjoy southern exposure and a family room off the kitchen leading to a private deck with no neighbors behind. Downstairs, find an additional bedroom, rec room, and a legal 2-bedroom suite with its own washer/dryer and hot water tank. Just steps from the Galloping Goose Trail, Thetis Lake, and Juan De Fuca Rec Center, this home blends modern upgrades with an ideal location. Don’t miss out on this exceptional family home—it won’t last long! (id:57557)
213 1400 Lynburne Pl
Langford, British Columbia
Welcome to Finlayson Reach, a beautifully updated 2 bed + den, 2 bath condo in the heart of Bear Mountain Resort Village. This sought-after corner layout offers 1,261 sq ft of open concept living with 9’ ceilings, new flooring & paint, high-end appliances, custom closets & a large kitchen with island & gas range. The oversized den works perfectly as a 3rd bedroom or office. The primary features a walk-in closet & spa-inspired ensuite with heated floors, double sinks & large shower. Enjoy golf course & Mt. Finlayson views from your covered deck with gas BBQ hookup. Full-size laundry room with storage & sink, wet bar/office space & efficient heat pump for heating & AC. Amenities include gym, sauna, steam room, theatre, lounge & car wash. Pet friendly, rentals allowed & steps to world-class golf, dining, tennis, hiking & more. Resort living at its finest! (id:57557)
800 Vista Park Unit# 822
Penticton, British Columbia
Experience luxurious living in this upscale, level entry, lakeview condo with a spacious deck featuring patio heaters and a TV mount, perfect for year-round enjoyment. Inside, find 2 generous bedrooms for comfort, along with a versatile den ideal for a home office, reading nook, or guest room. The open design allows you to glimpse the outstanding Okanagan views from all areas of your home. Features 9ft ceilings, European windows and sliding door, a deep single car garage with ample storage and 1 additional outdoor parking space. Pet friendly, no age restrictions and rentals allowed! The condo is part of Skaha Hills, offering fantastic amenities such as pickleball courts, a pool, hot tub, gym, dog parks, and more. Golf nearby and Skaha Beach across the highway. NO GST, BC Property Transfer Tax, or Speculation and Vacancy Tax payable here! (id:57557)
781 Kelly Drive
Kamloops, British Columbia
Offered for the first time in 50 years, this lovely semi-custom family home is now available! Are you looking for a solid home on a dead-end street that's close to schools and parks? Cosmetic changes possible, but it's move in ready! Walking in the front door, past the entry, you'll see the family room with n/g fireplace and sliders to the large back yard. On this floor there is also entry to the garage, a powder room and laundry room with outside access. Up a couple steps from the family room is the formal living room w/ wood burning f/p and bay window, separate dining room and kitchen with eating area & door to the 12x17 back sundeck. Upstairs you'll find 5 pc bath, 3 exceptionally sized bedrooms, inc MB with w/i closet and 3 pc ensuite. Unfinished basement has some 11'7” (!) ceilings, r/in fireplace and separate entrance. Large blacktop driveway, 1 car garage and drive-through carport allows for tons of parking. Back yard features a 5 variety tree (apricot, 3xplum,peach) and blackberry bushes. HWT 2020, furnace 10-12 yrs, cedar roof 14 yrs. All measurements approx to be verified by Buyer if important. (id:57557)
190 Lisa Marie Drive
Orangeville, Ontario
Great Family home located in one of Orangeville's mature areas. Featuring a renovated kitchen with quartz countertops, ample cupboard space, a separate coffee station area and walk out to deck and private yard. No neighbors behind on this one! Main floor also features a good sized living/dining area, a 2 piece bath and Laundry room. Separate entrance from the garage to the home also leads down to the finished lower level which includes a Recreation Room, 3 piece bathroom and lots of storage areas. Second level has a spacious Master Bedroom with His/Her closets and a 4 piece ensuite as well as 2 other bedrooms and a 4 piece main bath. Short walk to schools, shopping and restaurants. Updates include: Kitchen, Windows and finished lower level. Showings 10am - 8pm with 2 hours notice. (id:57557)
1850 Shannon Lake Road Unit# 110
West Kelowna, British Columbia
Step into comfort with this beautifully maintained 1,764 sq ft double-wide manufactured home, ideally situated in the sought-after Crystal Springs community. Boasting 3 bedrooms, 2 full bathrooms, a formal dining area, and a spacious living room - there is plenty of space to spread out and entertain. You'll love the large island kitchen with counter & cabinet space galore. Huge primary suite with 4 piece ensuite bathroom and laundry. No shortage of storage space with an interior storage room as well as 2 sheds outside. Crystal Springs is a pet-friendly community, allowing one small dog or cat, and offers guest accommodations, a clubhouse for events, and RV-sized rental spaces for motorhomes or boats. Some furniture included. (id:57557)
5154 Ridgewell Road
Burlington, Ontario
Stylishly Renovated Home on a Quiet, Family-Friendly Street! Welcome to this beautifully 3 Bedroom, 4 Washroom updated home nestled on a peaceful, sought-after street perfect for families and nature lovers. Step into a sun-filled, open-concept main floor featuring a professionally designed kitchen with a breakfast bar and built-in hutch, ideal for both everyday living and entertaining. The fully renovated upstairs floor includes a stunning new in-suite master bathroom and an upgraded common washroom, combining functionality with contemporary elegance. The freshly painted interiors, updated powder room, and new washer (April 2025) add a fresh, movein- ready appeal. offers about 1800 finished square feet of total elegant living space features the professionally finished basement offers a versatile space for a rec room, office, or gym, complete with a modern 3-piece (id:57557)
98 King Lothar Drive
Barrachois, Nova Scotia
This beautiful waterfront property has amazing views over the Barrachois Harbour and out to the Northumberland Strait. An ICF foundation keeps the heating costs down and a heat pump, baseboard heaters and a propane fireplace take care of the rest. This is a home for every season, but the spring, summer and fall are especially beautiful. The main floor is a garage, with a laundry and half bath. This floor is 'almost' finished space and could be used as accommodation. The second floor has two bedrooms, a full bath, open concept kitchen and living room, and a deck with stunning views! Over two acres of land reach down to the Harbour and lead to a sandy beach. The Brule Point Golf club is 5 minutes away for golfing enthusiasts. And if you would like to launch or tie up your watercraft at the Barrachois Harbour Yacht Club boat slips and other marina services are available! Less than 10 minutes to Tatamagouche for all amenities, including groceries, restaurants, banking, hospital and more! This is a very special place! (id:57557)
16 Julien Avenue
Leamington, Ontario
Walking Distance to Public Sandy Beach, this Renovated Bungalow, fully furnished house, 3 bedrooms + 2 Baths, renovated throughout. Move in Tomorrow, great investment for First Time Buyers or a Second House to get away from city life style, walking distance to Lake Erie. Newer Roof 20219. Vinyl Windows. (id:57557)
455 - 2501 Saw Whet Boulevard
Oakville, Ontario
Welcome To This Gorgeous, Spacious And Well Laid Out Floor Plan In The Prestigious Building Saw Whet. Beautiful Neighbourhood In Oakville. Brande New 1 Bedroom Spacious Bright Unit, Open Concept Layout With A Modern Kitchen With Quartz Countertop, Integrated Appliances. Amazing Modern Amenities In The Building Like Yoga Room , Ideal Fitness Center, WIFI Enabled Work Space, Private Roof Top Terrace With BBQ & To Enjoy Your Space, 24 Hour Concierge. Minutes Away From Hwy 407 & 403. Book A Showing Now And Live In This Beautiful Unit You Can Call Home. (id:57557)
126 Silver Street
Paris, Ontario
Welcome to this spacious and well-maintained 2-storey home, ideally located close to the fairgrounds, schools, parks, downtown, and all amenities. The property features an extra-large driveway, spacious enough to fit a full transport truck with trailer or up to eight vehicles—perfect for hobbyists, contractors, or families with multiple cars. The fully fenced backyard provides both privacy and room to enjoy the outdoors, complemented by a storage shed and a detached single-car garage with hydro, currently set up as a workshop. Featuring a covered front porch perfect for relaxing evenings or morning coffee, this home offers exceptional curb appeal and functionality. Step inside to find a bright and inviting living room with laminate flooring, crown moulding and California knockdown ceilings, a versatile main floor bedroom, (currently being used as an office, or could be converted back to a main floor laundry room), and a 5-piece bathroom with double sinks. The dining room features beautiful, refinished hardwood floors, leading to a brand new kitchen with dark cabinetry, tile backsplash, laminate flooring and convenient sliding doors to a large deck—perfect for entertaining in your private backyard. Upstairs, you'll find three large bedrooms with brand new carpet and large windows that flood the rooms with natural light, along with a modern 3-piece bathroom featuring a tiled shower and flooring. With plenty of room to spread out, modern touches, and a great location, this home has everything you need to settle in with ease. Don’t miss your chance to make it yours! (id:57557)
24 Richardson Drive Sw Unit# 21
Port Dover, Ontario
Welcome to this beautifully updated 3-bedroom, 2-bathroom condo, where modern upgrades meet comfort and style. The fully renovated basement features new drywall, framing, lighting, electrical work, and a completely updated washroom, offering versatile space for living or storage. The second-level washroom has been completely remodeled with new fixtures, and the entire home boasts brand-new flooring, including fresh carpeting on both staircases. The kitchen is a chef’s dream with a new sink, faucet, butcher block countertop, fan, and upgraded flooring. All new handles, fresh paint throughout, and updated electrical plugs and switches add a modern touch. With brand-new windows throughout, new baseboards, and a newly built backyard deck, this condo is move-in ready and perfect for entertaining. Every inch of this home has been meticulously renovated, ensuring both style and function in every room. (id:57557)
100 Laguna Pky Parkway Unit# 8
Brechin, Ontario
Wow! This stunning end unit waterfront 3 storey condo townhouse in Lagoon City is renovated from top to bottom with high end finishes. The water views from most windows are spectacular and all floors are flooded in natural light from the oversized side windows and bay windows. The private side entrance door opens up into a large foyer space (with heated floors) unlike an interior unit. There is a full bathroom and bedroom on the ground floor. The family / recreation room overlooks the water and offers a walk out to the private boat slip. Upstairs is an open concept living & dining area with beautiful maple hardwood floors and an electric fireplace. Other features include a show stopper kitchen with a large centre island and quartz countertops, stainless steel appliances and lots of storage space. The patio walk out from the living room to the huge sundeck offers fabulous unobstructed water views. On the third floor, the primary bedroom has a juliette balcony overlooking the water, a walk in closet with shelving and a large 4 piece ensuite bathroom with heated floors. The second bedroom features a large closet and the bathroom next door has a shower & tub combo giving your family lots of options. Other features include oak staircase and railings, hunter douglas blinds, california shutters, steel roof and a new dryer. A private carport keeps your vehicle safe from the elements. Dock your boat in your private covered boat slip. Just a few minutes by boat and you are in Lake Simcoe which is a gateway to the Trent Waterways system. Enjoy four season living in vibrant Lagoon City with an active community centre, racquet club (tennis & pickleball), 2 private beaches, trails, kilometres of canals to explore, marina, restaurants and so much more! Only 90 minutes to the GTA. All municipal services. (id:57557)
2305 111a St Nw
Edmonton, Alberta
Welcome home to this fully renovated dream home in the heart of Blue Quill, situated on a massive pie-shaped lot! Just minutes from Century Park LRT, shopping, schools, and parks, this home truly has it all. Step inside to custom tile feature walls, rich hardwood floors, and a chef’s kitchen complete with a huge island, gas range with hood fan, wall fridge/freezer, and an abundance of storage. Enjoy the added convenience of a full SPICE kitchen and a main floor bedroom with a full ensuite. Upstairs offers 4 spacious bedrooms, 3 bathrooms, a party-sized rooftop deck, and laundry room. The luxurious primary suite features a cozy fireplace, large windows, and a spa-inspired ensuite with dual sinks, soaker tub, and rainfall shower. The fully finished basement boasts a rec room, wet bar, additional bedroom 2 bath, steam room, home gym, and extra living space .Outside, enjoy the enormous yard, extra driveway parking, and oversized heated garage. (id:57557)
1404 - 70 Town Centre Court E
Toronto, Ontario
Two Split Bedroom With Two Full Bathroom Plus Den Unit With Large Balcony And South East Views. Two Bedrooms Separated By Living Room For Privacy. Corner Unit In Convenient Location Close To Subway & Schools. Modern Kitchen With Granite Counter Top. Quality Laminate Flooring Throughout. 2 Full Baths. Steps To Scarborough Town Centre, Ymca, Ttc, Highway 401 And So Much More. (id:57557)
1106 - 3121 Sheppard Avenue E
Toronto, Ontario
Well Maintained & Functional Floor plan at Wish Condos. Clean and Modern One Bedroom + Den! Open concept White Kitchen with movable Island. West facing Balcony that is perfect for catching the Sunsets. Open concept den that can allow for a Home office or Separate Dining area. Newer building with Excellent Amenities: Gym, Concierge, Games Room, Theatre, Library, Party Room and Visitor Parking! Unbeatable & Convenient location! Transit at your doorstep, Don Mills Subway Station. Close to Fairview Mall, DVP, 404, 401 Just 20 mins drive to Downtown. Ready to move in ! Parking Included. Your WISH has come true! (id:57557)
73 Lemon Street
Guelph, Ontario
Experience the pinnacle of luxury living at 73 Lemon Street, nestled in Guelph’s prestigious St. George’s Park neighborhood. This exceptional 3,353 sq. ft. home offers 5 spacious bedrooms and 3.5 bathrooms, masterfully blending timeless elegance with modern sophistication. Step inside to be welcomed by rich natural slate and original hardwood floors, setting the stage for a warm and refined ambiance. A built-in sound system envelopes both indoor and outdoor spaces, creating the perfect backdrop for everyday living and effortless entertaining. The gourmet kitchen flows seamlessly into the inviting great room, where custom built-ins and a charming wood-burning fireplace invite you to relax in style. The main floor also features a formal dining room, a welcoming living room, a flexible office/den, a stylish 2-piece powder room, and a thoughtfully designed laundry/mudroom with direct access to the garage. Upstairs, discover five beautifully appointed bedrooms, including a serene primary suite that feels like a private retreat. Vaulted ceilings, an expansive his-and-hers walk-in closet, and elegant finishes make this space truly special. The fully finished lower level is a showstopper—complete with heated floors, a custom-built English pub, wine cellar, sleek 3-piece bathroom, and a state-of-the-art home theater designed for unforgettable movie nights and gatherings. Outside, your private backyard oasis awaits. Enjoy the heated saltwater pool, Arctic Spa hot tub, and natural slate and cobblestone walkways, all framed by Bevolo gas lanterns. Entertain in style with a stunning covered outdoor kitchen and cozy seating area, centered around a wood-burning fireplace. Don’t miss your chance to live in one of Guelph’s most coveted locations. Luxury, comfort, and craftsmanship converge at 73 Lemon Street—your dream lifestyle begins here. (id:57557)
135 Reiber Court
Waterloo, Ontario
The absolute BEST that Beechwood West has to offer! THIS is the one you’ve been searching for. This end unit, FREEHOLD townhome has been upgraded & improved from top to bottom and inside out. With over $350,000 invested in improvements over the last 5 years YOU get to inherit the home of your dreams. A formal dining room boasting a crystal chandelier & superb wainscoted walls, a main floor primary bedroom with walk-in closet & ensuite privilege door to a stunning 4 piece bath accented with a granite topped vanity with double undermount sinks and oversized shower with glass sliding doors. You are going to fall in love with the custom designed Chef's kitchen! It's bright and white & features quartz countertops and marble backsplash this kitchen has THREE pull out cutting boards and 2 huge pull out cutlery organizer drawers! Other extras include a double undermount sink, soap dispenser & pantry faucet plus a pull out recycle bin. Your living room has a gas fireplace surrounded by a gorgeous white mantle & a walkout to your patio retreat! Let's explore the lower level. An amazing, spacious recreation room with a stunning black wall mounted electric fireplace & the perfect games area complimented with a wet bar finished with a 9'6 granite counter. Be sure to explore the ample drawers in the cabinet. Deep drawers plus 3 unique wine storage drawers too! Lastly tons of storage & a full 4 piece bathroom. There is a 2nd bedroom or guest room on the lofted area that offers a large walk-in closet & a 3 piece ensuite with a quartz undermount sink. The exterior of the home offer very little maintenance for you. A double wide concrete drive, recent concrete walkways and a superb concrete and stone patio and handy storage shed! Here are just some of the extras...ALL flooring has been replaced with hardwoods, ceramics & luxury vinyl plank. California shutter throughout (even the garage), all new light fixtures, epoxy floor in the garage & so much more. A complete list is available. (id:57557)
413 George Street
Dunnville, Ontario
BIGGEST BUNGALOFT AT THIS PRICE! Perfect INLAW/PART or FULL AIRBNB! Masterfully updated 3,035sqft above grade home features 4+1 bedroom & 3 full bathes, every room is big here! North town location is only 30mins away from the QEW or 35mins to Hamilton. Home has a deceiving profile & is much larger than it appears. Home opens to bright Living Room to Kitchen concept dotted with pot lights mostly through out. Redesigned kitchen supports window facing wet island with quartz counter tops, power & handy hot water on demand tap for instant tea temperature water. Kitchen has other many conveniences with cabinet pull outs, stylish hood & pantry just a couple steps away in the mudroom. Separate Dining Room has a wall of tall windows facing the yard with patio doors to deck for BBQ to plate. The North Wing of the house sports a front office with French doors to the Living Room, 2 closets & a 2nd door that can take a client discretely to a stylish bathroom. Continue down that hall to 2 generous secondary bedrooms with mood light controls & finally ending in a Primary Bedroom escape with vaulted ceiling, French door to the yard for future Hot Tub, glorious private ensuite & immense walk in closet with customizable closet cabinet features. The home has 5 entrances with garage to mudroom at the pantry & just off of that an impressive lavishly loaded laundry room. That's 2,220sqft of main level luxury living. Bonus 815sqft of finished loft space! Your basement in the sky is perfect for a teenager, hobby area, guest or inlaw. Features a great Rec Room area with a study nook at the end that isperfect for a desk/reading area, double closet bedroom & full beautifully finished bathroom to top it off!. Everything has been updated or redone; Electrical/plumbing/heating/cooling 2024, shingles 2021, windows are replaced, kitchen, doors, etc. Easy walk to schools, ball park, pool, licensed restaurant, stores & the Grand River. Town has modern arena, hospital & close to the Lake! (id:57557)
128 Robert Simone Way
Ayr, Ontario
Stunning Family Home on a 1/4 Acre Lot with Saltwater Pool & Designer Finishes! Welcome to 128 Robert Simone Way-a beautifully upgraded home nestled on a quiet, family-friendly street in Ayr, offering over 3,300 sq ft of living space with a fully finished basement, all set on a rare 1/4 acre pie-shaped lot with a backyard built for entertaining! From the moment you arrive, youll appreciate the charming stonework on the front facade, the 2-car garage with epoxy floors, and the clean, modern curb appeal. Step inside where wide plank hardwood flooring (2016) and updated lighting set the tone throughout the main level. The living room features a cozy gas fireplace, perfect for relaxing evenings, while the kitchen is a true standout with Quartz countertops, 24 ceramic flooring, a spacious eat-up island, and patio doors that lead to your backyard oasis. Main-floor laundry and a convenient 2-pc powder room. Upstairs, youll find 4 generous bedrooms, including a flex space at the top of the stairs-ideal as a playroom, study, or chill-out zone. The primary suite is a retreat of its own, featuring an accent wall, a walk-in closet with built-in shelving, and a luxuriously renovated ensuite (2023) with hexagon tile flooring, a niche in the herringbone-tiled walk-in shower, and sleek, modern finishes. The 4-piece bath also features an accent wall, and one of the secondary bedrooms is currently being used as a home office with its own statement wall. Downstairs in the finished basement you'll find stunning accent walls, a barn door, and luxury vinyl plank flooring (2023). A stylish and functional space for movie nights, game time-complete with a rec room, gym area, and 2-pc bathroom. And the backyard paradise! This pie-shaped lot offers endless opportunities for outdoor fun. Dive into the 16 x 36 saltwater pool with 89' depth, lounge under the pergola, host BBQs on the exposed concrete patio, or enjoy games on the large grassy area. Shed. Pool Heater (2025). Irrigation system. (id:57557)
19 Weston Road
St. Catharines, Ontario
Welcome to 19 Weston Road, a delightful 2-bedroom, 1-bathroom bungalow nestled on a quiet street in the heart of St. Catharines. This cozy home has been tastefully updated, featuring fresh flooring, fresh paint, a modernized kitchen and bath, and a recently replaced roof—making it move-in ready! Sitting on a 38.5' x 118' lot, this property offers ample outdoor space, a private driveway with parking for 2+ vehicles, and a low-maintenance exterior. Inside, the bright and inviting layout is perfect for first-time buyers, downsizers, or investors looking for a great opportunity in the market. Located just minutes from the St. Catharines rail station—the potential future GO Train terminal—this home is a commuter’s dream! You’ll also enjoy quick access to downtown St. Catharines, Highway 406, shopping, restaurants, and local parks. Don’t miss your chance to own this charming and conveniently located home! (id:57557)
1445 Laurier Avenue
Milton, Ontario
PRESTIGIOUS CLARKE NEIGHBOURHOOD HOME WITH LEGAL BASEMENT APARTMENT! Welcome to this stunning, fully upgraded home including 6 parking spaces, a legal basement apartment with appliances, and two separate laundry rooms. Perfectly blending style, space, & versatility, this property is ideal for both families & investors. The grand entry way opens to a bright & inviting main level with hardwood floors & 9-foot ceilings. The open-concept living & dining area features custom built-ins & a gas fireplace. The spacious eat-in kitchen boasts granite countertops, stainless steel appliances, a breakfast bar, & a generous amount of cupboard space. Convenient backyard access from the kitchen makes it an excellent space for entertaining with a custom stone patio, gorgeous gazebo & gardens. The spacious second level features a bonus family room, play room or home office. The primary suite spans the width of the home, with double closets & a luxurious 5-piece ensuite with double vanity & soaker tub. Two additional spacious bedrooms, 4-piece main bathroom & laundry room complete the upper level. California shutters adorn the windows throughout. The finished basement is a legal 1-bedroom apartment with open concept kitchen, 3 piece bath with glass shower, laundry & separate walk-up entrance. Ideal for rental income or multi-generational living. There is ample parking for 6 vehicles with a double driveway with custom stone work & double garage, with inside access. This property is perfectly situated near desirable schools, parks, trails, shopping, restaurants, hospital, transit & highways. Quick possession available. Don't miss your chance to own this move-in ready home! (id:57557)
20 Stier Road
New Hamburg, Ontario
Located in one of New Hamburg's most sought-after neighbourhoods, this stunning 8-year-old bungalow offers an exceptional blend of modern luxury and timeless style. Featuring 2 spacious bedrooms and 2 elegant bathrooms on the main floor, this home is designed for both comfort and sophistication. The open-concept layout showcases high-end finishes, large windows, and an abundance of natural light. The gourmet kitchen flows seamlessly into the dining and living areas, making it perfect for entertaining. The oversized 2-car garage, plus an impressive driveway that accommodates an additional 3 vehicles, combines practicality with upscale curb appeal. Exterior features include striking pot lights surrounding the home, a premium asphalt and stamped concrete driveway, and beautifully manicured landscaping. Relax or entertain in the fully fenced backyard, complete with a large patio and luxurious outdoor hot tub — the perfect setting for an elegant outdoor lifestyle. The spacious, unspoiled basement is already framed for a future bedroom(s) and additional bathrooms, offering endless potential to customize and expand your living space. This is your opportunity to live in a prestigious, established community while enjoying the best of modern design and outdoor living. Don't miss it! (id:57557)
323 Northwood Drive
Oakville, Ontario
Welcome to 323 Northwood Drive, an exceptional home nestled in the heart of sought-after Glen Abbey—one of Oakville’s most desirable, family-friendly communities. This beautifully updated detached home offers 4+1 bedrooms, 2.5 bathrooms, and approximately 3,525 sqft. of thoughtfully finished living space, perfect for growing families or those who love to entertain. Step inside and immediately feel at home. The bright and spacious main floor features a combined living and dining room ideal for hosting gatherings, while the inviting family room with gas fireplace provides a cozy spot to unwind. The private main floor office is perfect for working from home in peace. At the heart of the home is the stunning, modern gourmet kitchen. Designed for both everyday living and entertaining, it features a large island, sleek finishes, stainless steel appliances, and a convenient beverage fridge. Enjoy casual meals in the sunlit breakfast area with views of the backyard. Upstairs, the spacious primary bedroom offers a true retreat, complete with a luxurious 5-piece ensuite and generous walk-in closet. Three additional bedrooms provide ample space for family or guests. The fully finished basement expands your living space with a large recreation room, an additional bedroom, an exercise area, and a workshop—offering flexibility to suit your lifestyle. Comfort is enhanced with upgraded attic batt insulation (R30), helping to improve energy efficiency year-round. Step outside to your private backyard oasis, complete with an inground sprinkler system for easy maintenance, landscaped back and side yard offers a peaceful escape with room to play, garden, or simply relax. Ideally located near top-rated schools, parks, trails, and all the amenities Glen Abbey is known for, 323 Northwood Drive is a rare find that blends comfort, style, and convenience. Don’t miss the opportunity to call this move-in-ready home your own. (id:57557)
250 Linwood Crescent
Burlington, Ontario
This stunning home is located on a premium 0.62 acre Muskoka-like lot, nestled on a beautiful tree-lined street and backing onto a wooded ravine overlooking Appleby Creek. Enjoy a nature hike along the water without ever leaving your own private property! The house is as remarkable as the natural landscape, having undergone an extensive renovation from top to bottom. Nearly 2500 square feet of bright & airy finished living space, each room features an inspiring mix of high-end finishes and refined design, blending timeless style with modern accents. The welcoming foyer and open-concept main level showcases a cohesive flow between spaces that is perfect for entertaining family and friends. A gourmet chef’s kitchen with quartz countertops and high-end appliances offers plenty of prep and storage space. Additional highlights include wide-plank white oak hardwood flooring throughout, 2 cozy gas fireplaces, 4 new & modern bathrooms, and 4+1 large bedrooms with oversized closets. The primary retreat features a stylish ensuite bathroom and large walk-in closet with custom, built-in cabinetry. The home has an over-sized garage with plenty of built-in storage and convenient inside access to the mudroom. Outside, you’ll find a brand-new double driveway, fresh new landscaping including interlock and sod, a pergola to enjoy tranquil dinners on the patio, and a new garden shed for extra storage. A professionally-maintained 32’x15’ in-ground heated saltwater swimming pool is perfect for hot summer days and into the cooler fall months. Enjoy a drink on the deck at sunset overlooking the ravine, or venture through the gate and down the steps to explore your very own private natural paradise! (id:57557)
5790 Brookhill Rd
Saanich, British Columbia
Horse lovers dream property, located a short walk from Elk lake offering access to thousands of acres of riding trails and world class horse facilities literally at your doorstep. Discover a rare opportunity to restore and reimagine this private 4.5-acre equestrian estate, perfectly situated in a highly sought-after location just minutes from town. Offering unmatched privacy, this property presents an incredible chance for horse enthusiasts, investors, and visionaries to bring it back to its full potential. Designed for serious equestrians, the estate features an expansive horse barn with stables for up to ten horses, open and covered paddocks, exercise and grazing fields, and a 20x60 meter riding ring for year-round training. Two separate driveways allow for dedicated access to the equestrian facilities, ensuring ease of operation while maintaining privacy for the main residence. The European chalet-inspired home, spanning 3,100 SF, offers four bedrooms and three bathrooms, providing a spacious and inviting atmosphere. This offering presents an exceptional opportunity to renovate, refresh, and modernize into a true luxury retreat. A newly built wrap-around deck enhances the home’s connection to its serene natural surroundings. Additionally, an 843 SF one-bedroom, one-bathroom in-law suite provides flexibility for extended family, guests, or potential additional housing on property. For those with vision, this property offers the perfect blend of privacy, potential, and prime location. Whether you choose to revitalize the existing facilities, expand the equestrian amenities, or create a one-of-a-kind countryside estate, the possibilities are limitless. (id:57557)
3988 3rd Ave
Port Alberni, British Columbia
GREAT FAMILY HOME- This 4 bedroom, 1.5 bathroom home is perfect for the growing family. Entering the front door you will notice the spacious living room offering gorgeous views of Mt. Arrowsmith, separate dining area for family dinners, and cozy kitchen with access to the deck just steps away that is perfect for entertaining family and friends. Completing the main floor is the primary bedroom, 2 more bedrooms and the 4 piece main bathroom. Downstairs offers plenty of options for the kids with a family room, rec room/TV room, 2 piece bathroom, laundry room, storage, and access to the attached workshop, a great space for working on your hobbies. Outside you will find a big back yard for the kids to play in, or for the family and pets to run around. Call to book your showing today! (id:57557)
5809 158 Av Nw
Edmonton, Alberta
Rare find in desirable Lake Hollick Kenyon, this 2300 sq/ft 2 storey is nestled on a nice pie shaped lot backing on lush green park w/south facing panoramic views of the lake. Featuring 5 bedrms, 4 baths, master with ensuite, walk-in closet, glass enclosed sunroom/decks with full view of lake, framed by variety of trees and numerous evergreens. Open kitchen, dining & living room with hardwood flooring, enjoy yet another floor to ceiling glass enclosed sunroom (passive solar-heated) with lake view also, double attached, O/S garage. This home and its landscaping is designed for city dwellers in need of privacy, providing a country feel. Walkout lower level with separate entrance to fully finished in-law guest space complete with second kitchen, 3 pc steam shower bath, large living space with doors leading to the private secluded yard. Chance to update to your taste to make this home truly shine. Close to all amenities, schools, shopping, good access to Manning and the Anthony Henday Freeway. (id:57557)
409, 1105 Spring Creek Drive
Canmore, Alberta
Elevated mountain living in the sought-after SPRING CREEK MOUNTAIN VILLAGE. This is the heart of Canmore living! This immaculate 1-bedroom luxury PENTHOUSE offers breathtaking MOUNTAIN VIEWS, with abundant natural light. Enjoy a spacious TOP-FLOOR balcony, ideal for soaking in the scenery. Features include engineered hardwood floors, quartz countertops, GOURMET KITCHEN with stainless steel appliances, and a MASTER SUITE offers a private retreat with WALK-IN CLOSET & custom shelving, and SPA-INSPIRED ensuite with IN-FLOOR HEATING for your cozy winter mornings. Store your skis in the custom CALIFORNIA CLOSET and head to the OUTDOOR HOT TUB to capture the mountain views. Step outside your door for happy hour at Bridgette Bar, enjoy the local shops or pull out your bikes to head out on the expansive pathways. Low condo fees and efficient geothermal heating. Includes UNDERGROUND PARKING and large storage locker. Perfect as a full-time home or private MOUNTAIN RETREAT! (id:57557)
33 Hemlock Crescent
Aylmer, Ontario
Move-in ready and ideal for young families or empty nesters, The Rumford bungalow by Hayhoe Homes features 3 bedrooms (2+1), 3 bathrooms, and a 1.5-car garage in a well-designed, open-concept layout. The main floor offers 9' ceilings and luxury vinyl plank flooring (as per plan), with a stylish kitchen that includes quartz countertops, a tile backsplash, and central island flowing into the great room with patio door to a rear deck complete with BBQ gas line. The primary suite features a walk-in closet and a 3-piece ensuite with shower. A second bedroom, a full bathroom, and convenient main floor laundry round off the main floor. The finished basement adds a spacious family room, 3rd bedroom, and bathroom. Additional highlights include a covered front porch, central air & HRV system, Tarion New Home Warranty, and numerous upgrades throughout. Taxes to be assessed. (id:57557)
13922 Terry Road
White Rock, British Columbia
0.64 Acre, Waterfront French Country Home in White Rock, Elegant Ocean Front Kitchen w/ top appliance pkg,Sub-Zero, Wolf, Meile. Entertaining & comfortable family living floor plan on Main 2322 SF. Ambient wide plank Fir Floors ,two Staircase up, vaulted Ceilings, Large Banks of Windows Streaming Natural light. 3 nat gas f/pl on Main. Home offers 6800+SF On 3 Floors-Above Traditional 4 bedrms - all en-suited* 2 Primaries both w/ exceptional Ocean Views and balconies. Intrinsic Features of the residence: Elevator, Radiant Heated Floors w/ Viessmann Boiler ,Hi Velocity A/C, Generator. Security Cameras & Fire Sprinkler in home, Irrig System out in gardens. All 6 Bedrooms en-suited 3/w balcony or patio access. Walk out Basement w/Media & wine Rm has a Licensed Suite 1352 SF. Perfect for @ Air b&b. Oversized Triple Garage 722 SF. Fitted w/ storage closets. Heated Paver Driveway. Patio, Balc & Decks open & covered exceed 1700 SF. Quiet no traffic St **$$ 869,000 below BC Assessment** Schools Ray Shepherd & Elgin (id:57557)
250 Marina Way Unit# 505
Penticton, British Columbia
Welcome to Lakeview Terraces. This 2-bedroom plus den loft unit features stunning lake views and offers a modern open-concept layout flooded with natural light. The living room boasts expansive windows framing picturesque lake vistas. Ideal for relaxation and hosting, the space seamlessly integrates living, dining, and kitchen areas. The den provides versatility for a home office or guest room. Residents enjoy exclusive access to resort-style amenities, including a pool, hot tub, and fitness centre. Benefit from the convenience of two secured parking spots and the inclusion of heat and air conditioning within the strata fee. (id:57557)
Lot Fd-4 Mooseland Road
Mooseland, Nova Scotia
Just under 3/4 of an acre on public, paved, year round road. There is power and Bell Fibre Optic internet at the road. Located just 25 minutes from Sheet Harbour for all your local amenities and 40 minutes to Musquodoboit Harbour. Here is your opportunity for a place to escape the city or a potential building lot. Come and explore the Eastern Shore! (id:57557)
228 1 Street E
Duchess, Alberta
Here is the one you’ve been waiting for in DUCHESS!! This whimsical home is as welcoming as the trees that it lies beneath. You’ll feel right at home from the moment you step inside this meticulous 4 bedroom, 3 bath, bi-level property. Impressive in all of the ways you're least expecting (and some that you are), this home has the perfect mix of current style and timeless beauty. A *must see* in person, the entry is adorned with stunning, vertical mahogany wood feature walls and open tread stairs. Far before it's time and highly sought, these features are show-stopping! A gorgeous stone fireplace immediately draws your attention to the centre of the main living area and instantly takes your eye to the top of the vaulted ceilings. Updated vinyl plank flooring and neutral paint flow seamlessly throughout the main floor, including 3 bedrooms, the main bathroom and a 2 pc ensuite. Downstairs (via your choice of 2 sets of stairs) is a spacious basement with a bedroom (or flex space) with a 2 pc bathroom, a family room with wood burning fireplace, storage, utility room, laundry and cold storage. The tranquility of this yard is right from a story book... With a large deck for relaxing and barbecuing, garden beds, brick & rock work and a great variety of mature trees, this is what back yard dreams are made of! In the front, the curved driveway adds a unique curb appeal and provides ample off street parking along with the single attached garage. Bonus... a metal roof means you don't have to worry about replacing shingles. It's time to get moving to Duchess! (id:57557)
292 Angela Avenue
Princeton, British Columbia
Welcome to your new home sweet home! Nestled in a serene neighborhood, this delightful 3 bedroom, 1 bathroom home is a perfect blend of comfort and convenience. Enjoy ample space with three cozy bedrooms, ideal for relaxation or creativity. Cook to your heart’s content in the large kitchen, complete with plenty of storage and countertop space. Relax in the inviting living room, perfect for gatherings or quiet evenings. Recent updates to electrical and insulation ensure energy efficiency and reduced utility costs. Step into the spacious backyard, fully fenced for privacy and security, on a double lot offering endless possibilities for gardening, play, or entertaining. Keep your belongings organized with the convenience of a single garage, ideal for parking or additional storage needs. Don't miss out on this fantastic opportunity to own a home in a desirable location that you can make your own! Contact us today to schedule your private tour and make this house your new home sweet home! *photos have been enhanced for advertising (id:57557)
117 Deerview Crescent
Princeton, British Columbia
Executive 4-Bedroom Home in Prestigious Deerview Estates available now! Discover the perfect blend of elegance and comfort in this stunning 4-bedroom executive home, nestled in the highly sought-after Deerview Estates. From the moment you arrive, you’ll be captivated by the expansive, park-like yard—a private oasis ideal for entertaining, gardening, or simply relaxing in nature. Step inside and be welcomed by rich hardwood flooring throughout, adding timeless beauty and warmth to every room. The spacious layout offers plenty of room for both family living and upscale entertaining. Enjoy year-round comfort with central air conditioning, and take advantage of the separate garage workshop—perfect for hobbies, storage, or a private workspace. Highlights include: 4 generously-sized bedrooms, gleaming hardwood floors throughout, central air for all-season comfort, expansive, gorgeous sunroom over looks the beautifully landscaped yard. Separate garage workshop – ideal for the craftsman or car enthusiast! This exceptional property combines executive living with everyday practicality in one of the area's most desirable communities. Don’t miss your chance to make this dream home yours! Photos have been enhanced. (id:57557)
612 100 Saghalie Rd
Victoria, British Columbia
Welcome to Bayview One. A premier residential bldg, combining luxury and attention to detail. Located close to bike paths, the vibrant inner harbour and a stroll from downtown. Floor to ceiling windows maximize your city, mtn & water views in this spacious 2 bed, 2 bath unit. High end finishings include granite countertops & stainless appliances, hardwood floors, European cabinetry, 5 piece spa inspired ensuite, air conditioning, large balcony & nine-foot ceilings. 1st class amenities include a Concierge, spa, fitness centre, hot tub, sauna, business centre, lounge with outdoor BBQ area, guest suite, car wash, pet wash, secured underground parking & more. Ask your agent for the complete list of recent upgrades inlc. newer wood floors, gas cook top, cabinet wall, murphy wall bed and desk in 2nd bed. With gas,, water and so many amenities and rec facilities inlc. in the strata fee living the good life is easier & more affordable than you might think. Buyers to verify all import info. (id:57557)
3 3134 Manor Dr
Duncan, British Columbia
Gorgeous Craftsman Home in ''The Orchard'' on Manor Drive, meticulously maintained main level entry home, 3 bdrm, 3 bath, with w/walkout basement, is suitable for retirees or families. The stunning main floor is open plan perfect for entertaining. 9ft ceilings, large windows, and the use of skylights provide lots of natural light throughout. The living room features a gas fireplace, custom built-ins, cathedral ceilings, and access to a private patio. The large dining area has more than enough room for an oversized harvest table and access to the patio. Bright white kitchen with plenty of counter space, cabinetry storage, stainless steel appliances(gas range) and peninsula with seating. The light and airy Primary Bedroom has a walk-in closet, ensuite bathroom with a separate shower and deep soaker tub. Downstairs is a large rec room, laundry room, bedroom, full bath, family room and storage space. Fully fenced, easy care landscaped yard, heat pump. Single car garage with two outdoor parking spots! (id:57557)


