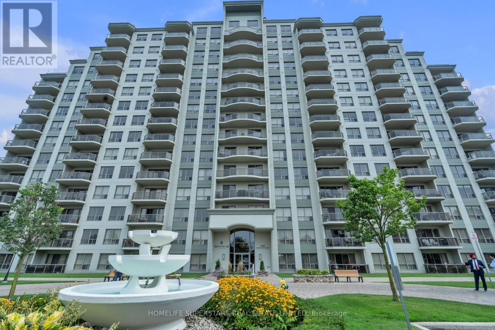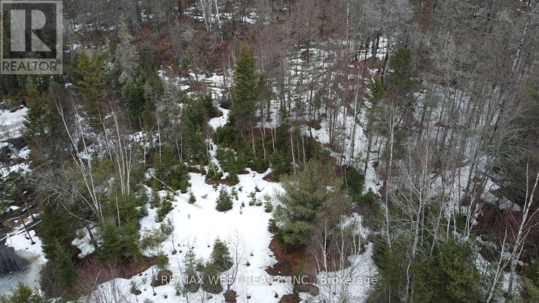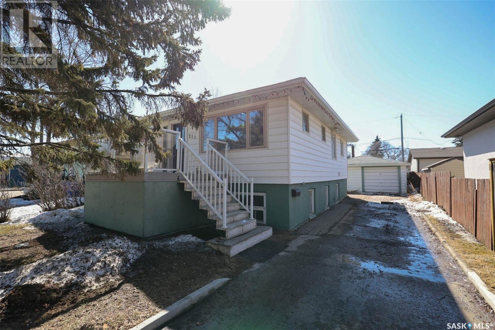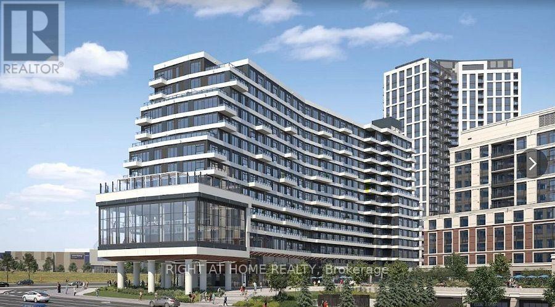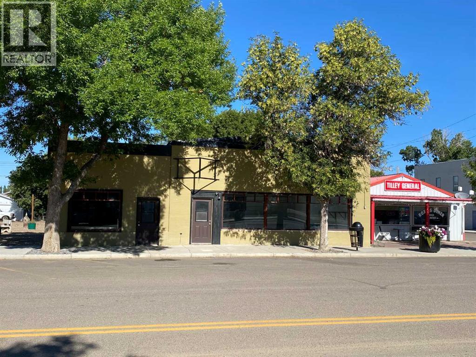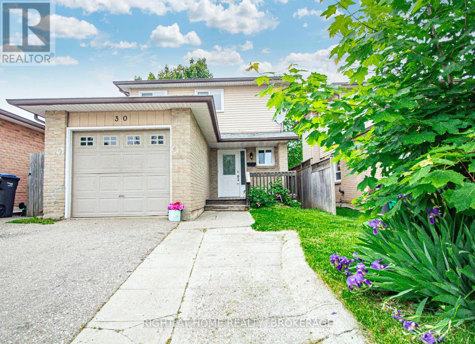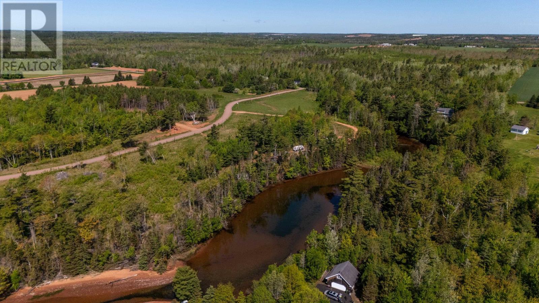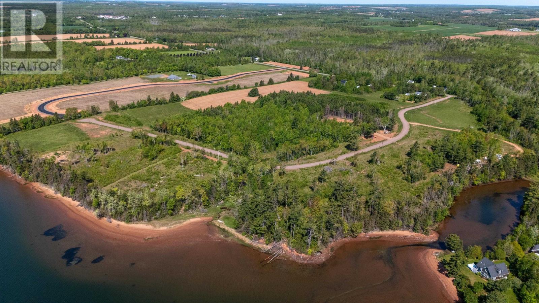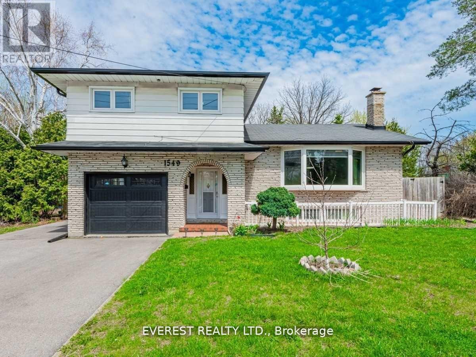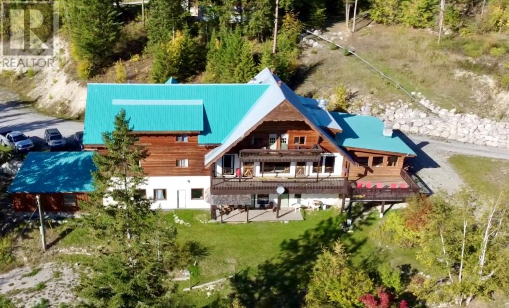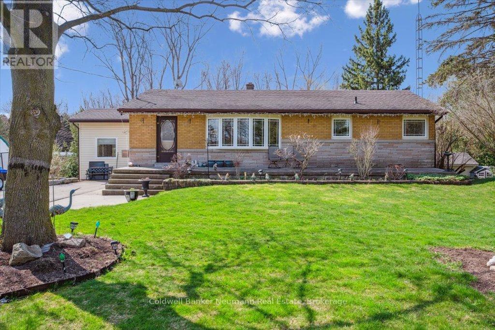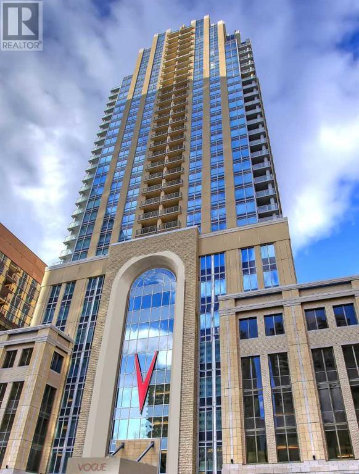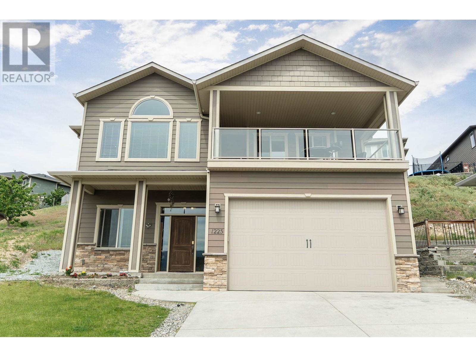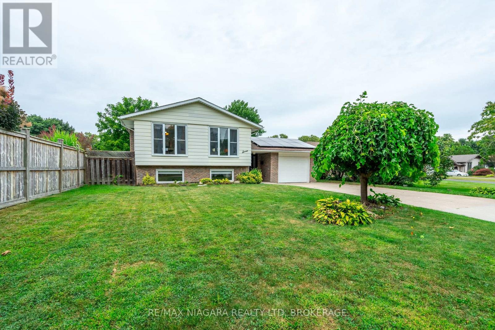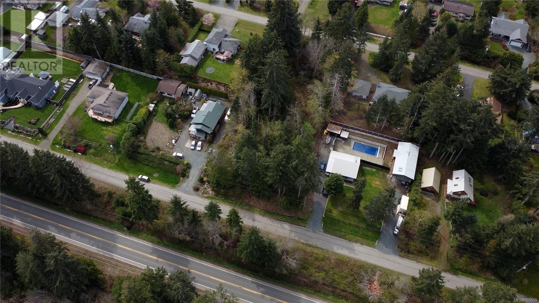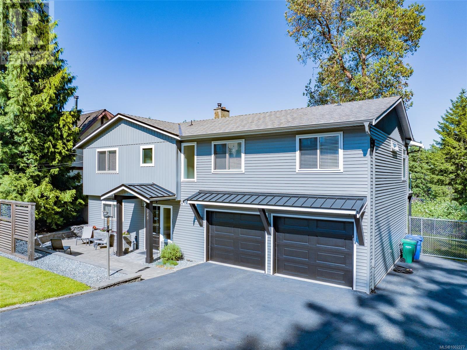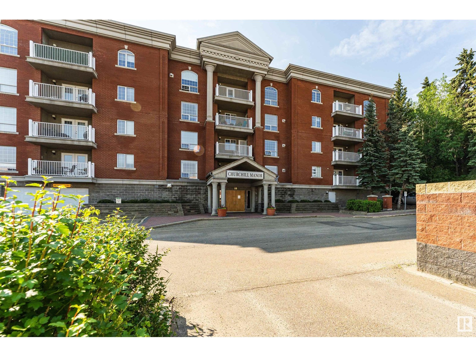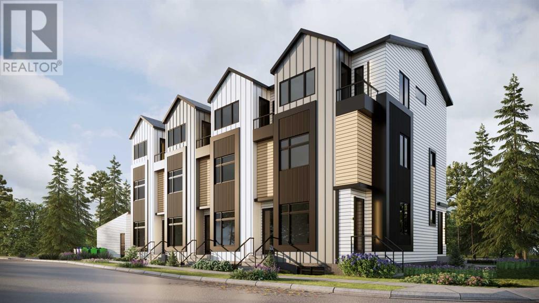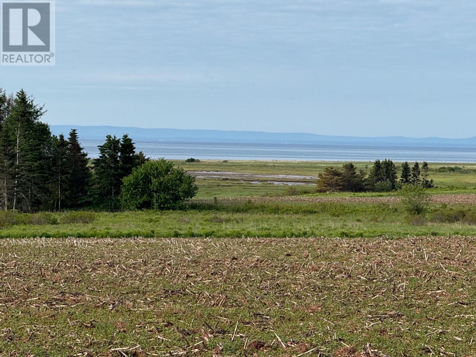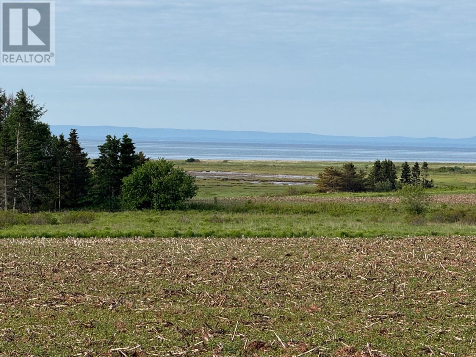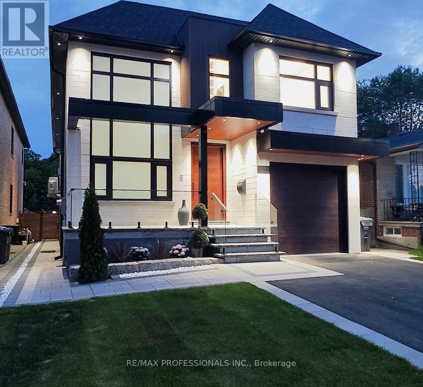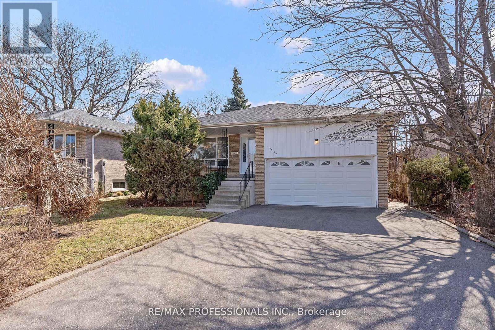201, 4328 4 Street Nw
Calgary, Alberta
Location Location ! First time buyers, this amzing apartment, bright open floor plan including new paint, carpet, baseboards, casings, lights etc. with a large living room ,kitchen , spacious dining room. There are plenty of windows to allow lots of natural light. This condo has 2 large bedrooms and a 4 piece bathroom, in suit washer and dryer, assigned parking stall . Tenant pay Rent $ 1550 per month including utilities and happy to stay if new buyer assume the tenant .Close to airport, SAIT, UNI, downtown, shopping mall, restaurants, bus and all amenities. building roof changed 2023. (id:57557)
101, 427 Huntsville Crescent Nw
Calgary, Alberta
Location Location ! spacious 3-bedroom condo on the main level in the desirable and well established community of Huntington Hills. A great opportunity for a first-time home buyer or someone looking to downsize. This fantastic layout includes a formal entrance, large living room, dining room & galley kitchen with stainless steel appliances and lots of cupboard space. Down the hall you will find a renovated bathroom & 3 bedrooms with large closets. This unit comes with an outdoor parking stall, and has many services and utilities covered by the condo fee. Amazing location across from Superstore, 7/11, McDonald’s and close to all the amenities. schools, areana, restaurants and shops of Centre Street NW. Call your favorite realtor ! (id:57557)
1003 - 1030 Coronation Drive
London North, Ontario
This absolutely stunning large corner unit featuring two spacious light-filled bedrooms with additional living space as a Den spans 1360 sq ft with gorgeous unobstructed views. This unit offers an open concept design with high end upgrades throughout including beautiful hardwood floors, granite counters, modern fireplace and stainless steel appliances. Features include a spacious foyer, modern kitchen with large island, amazing great room with fireplace, and patio doors that lead to an expansive, private balcony perfect for enjoying your morning coffee or evening sunsets with truly beautiful views that set this unit apart from the rest. A bright and spacious primary bedroom complete with walk in closet and 3pc ensuite is sure to impress and has a walk-in closet.The second bedroom is just as nice. The unit comes with tandem two car parking spots and a rare storage unit that is also owned. Luxury is on your side. World class amenities in this building includes a exercise room, library, theatre and games/party room with outdoor space, and a guest suite for you to host your guests overnight. Very conveniently located close to Western University, University Hospital, shopping, top golf courses, parks, restaurants and some of the city's best schools. This is a premium unit in an impressive building that will not disappoint. (id:57557)
1140 Widdifield Station Road
North Bay, Ontario
Welcome to 1140 Widdifield Station Road a stunning 5-acre rural lot offering the perfect blend of privacy, nature, and convenience. Located just minutes from North Bay, this property is your gateway to peace and adventure. Bordering expansive Crown land, outdoor enthusiasts will love direct access to endless trails for hiking, hunting, snowmobiling, and more. A small, picturesque creek winds through the lot, adding charm and tranquility to this already beautiful setting. The property is zoned A-Rural General, which offers an incredible flexibility for residential development! Don't miss this rare opportunity to own a slice of nature with unbeatable access to the great outdoors all just a short drive from the amenities of North Bay. (id:57557)
136 Waterford Way
Chestermere, Alberta
Welcome to 136 Waterford way Brand New front-attached Double Garage duplex. This brand new build boasts a perfect blend of modern appeal. At 1,780 SQFT, and Huge Backyard Space. this home offers 3 bedrooms plus BONUS and 2.5 bathrooms in an inviting open-concept layout with a modern upgraded elevation. comes with upgrades. Perfectly crafted for comfort and modern living, this residence is a must-see! Key Features, Experience the elegance and durability of engineered hardwood flooring on the main level, providing a warm and inviting atmosphere. 9 ft Ceilings Enjoy the airy feel of 9-foot ceilings that enhance the open-concept design. Beautiful 8-foot doors on the main floor create a grand entrance and seamless flow between spaces. (id:57557)
211 Broadway Avenue
Regina, Saskatchewan
Excellent potential for this raised bungalow in Arnheim Place. Very spacious open floorplan. Large front entry, huge living room open to the massive renovated kitchen with beautiful maple cabinetry, an abundance of counterspace, pantry and pullouts, tiled backsplash and large pennisula eat-up bar and separate large dining area. Large primary bedroom and generous side 2nd bedroom with rear access, main floor bath. Separate rear entrance leads to bright basement with oversized windows. Bsmt was developed into a suite and rented for many years just requires some finishing to put back. Separate laundry area accessible to both main and bsmt, bathroom requires some cosmetic finishing but all plumbing present. Large kitchen, living area and bedroom. Newer HE furnace and water heater. All appliances both main and suite included. Rear deck and patio in fully fenced yard. Double detached garage with both front and rear door entry. Back fenced compound behind garage has a 22 ft gate that swings open to allow alley access. Huge lot with RV parking and rare front driveway! Close to schools, shopping, bus routes and the park. Great house with bsmt suite mortgage helper potential or multi family residence. Call today! (id:57557)
723 - 2485 Eglinton Avenue W
Mississauga, Ontario
Step Into This Modern Brand new pre-construction 2 Bedroom with available one parking spot in desirable Erin Mills, It is Bright & Stylish with 9' smooth ceilings throughout the unit with a 3 pc ensuite & 3 pc separate bathroom. Approximately 972 Sq Ft Of Thoughtfully Designed Living Space In One Of Erin Mill's Most Connected Communities. This Stylish Unit Features A Functional Open-Concept Layout With Sleek Finishes Perfect For Both Relaxing And Entertaining. Enjoy Large Floor-to-Ceiling Windows and a Decent Terrace, A Contemporary Kitchen With Upgraded Built-in Stainless Steel Appliances, Quartz Countertops, And Ample Cabinetry, Plus In-Suite Laundry For Added Convenience. The Primary Bedroom Includes A Private Ensuite And Generous Closet Space. 1 Parking spot available, The lifestyle-focused building offers top-tier amenities, including a state-of-the-art fitness center and yoga studio, a Gym, a Party Room, a Rooftop Terrace With BBQ Stations, a Co-Working Lounge, an indoor basketball court, a 24/7 Concierge, And More. Live Steps From Erin Mills Town Centre, Credit Valley Hospital, Top-Rated Schools, Restaurants, And Major Transit Routes. Don't miss the opportunity to lease this bright, turnkey unit in a highly walkable, amenity-rich location! & more! Quick access to 403, 407, and GO transit, Perfect for professionals or Families! (id:57557)
30 Lac La Biche Settlement
Lac La Biche, Alberta
Exceptional lakefront property on Lac La Biche Lake! This 136-acre country residential parcel has 1,380 feet of prime lakefront, with roughly 13 acres of planted spruce and maple trees along the shoreline. The lakefront portion offers great potential for development, with the possibility of subdividing into 14 lakefront lots. Access to the lake is made easy with a road and steel dock. The remaining 122 acres on the south side of the old trail feature a mix of pasture and wooded areas, ideal for additional country residential development. Power, gas, town water, and sewer are available, and the paved road provides convenient access to boat launches and beaches. A rare opportunity for lakefront living with development potential! Property is subject to GST. (id:57557)
7792 Island Hwy N
Black Creek, British Columbia
Breathtaking acreage offering tremendous value and only 15 minutes from city amenities. This 44-acre estate property has been in the same family for almost 50 years, and features 20 acres of pastures, fully renovated 2153 sqft 4-bedroom home, 3100 sqft barn with a 500 sqft workshop, and several outbuildings. Set back from the road, you will be impressed with the privacy, sun exposure, gardens, mountain views, and there is even a small cottage ready for your renovation ideas. Serviced by municipal water, 200AMP service, and zoned RU-8 and ALR, you have options including a second residence. The home has been completely renovated from top to bottom and meticulously maintained; the list of improvements is substantial. From the moment you step onto this property and into the home, you will feel how truly special it is. Whether you are looking for farm or agriculture property, or simply space and privacy, this package is worth your time. For more information, contact Christiaan Horsfall at 250-702-7150. (id:57557)
12 First Avenue
Montrose Rm No. 315, Saskatchewan
Beat this value! 702 sq.ft. 2 storey split built in 2017, 3 bedroom, 3 bathroom c/w no basement. Appliances remain except stove and microwave will be removed. Heat pump requires repairs. This huge double lot includes a second house in very liveable condition and single detached garage. House and garage need work and could be additional dwelling or storage. Note: extra siding and steel roofing will be left to complete projects. Sand point well supplies both houses. (id:57557)
165 Centre Street
Tilley, Alberta
Great Building in the heart of Tilly AB. Located only 22km east of Brooks, this hamlet is a great community! The single story building is 3340 sqft . The commercial space is approx 1300 sqt, and has 2 separate areas with frontage and separate street entrances. A public washroom, with wheel chair accessibility. There a office space, a space previously used as a salon, and a work storage area. The residential has 2080 sqft, with 4 bedrooms, a 3 piece main bathroom. Primary has a walk in closet, and 4 piece ensuite. The property also has a basement with an additional 2240 sqft. The backyard features a 12x24 storage garage. (id:57557)
186 Munn Wy
Leduc, Alberta
Welcome to your next home in beautiful Leduc! This thoughtfully designed 3-bedroom, 2.5-bathroom home offers a perfect balance of comfort and convenience ideal for families or professionals looking for extra space. Step inside and discover a bright and functional layout featuring a main floor den, perfect for a home office, hobby room, or play space. The open-concept living and dining areas flow seamlessly into the kitchen, complete with a walk-through pantry that connects directly to the mudroom and garage—keeping your home organized and clutter-free. Upstairs, the spacious primary suite is a true retreat, offering a 5-piece ensuite bathroom with dual sinks, a soaker tub, and a separate shower—plus a generous walk-in closet. Two additional bedrooms, bonus room and another full bath complete the upper floor, with room for the whole family. Nestled in a family-friendly community with parks, schools, and local amenities just minutes away, this home is everything you've been looking. (id:57557)
1006 - 335 Wheat Boom Drive
Oakville, Ontario
Stylish 1+1 Bedroom Condo in Sought-After Minto Oakvillage 2, North Oakville perfect for first-time home buyers or savvy investors! Located in the vibrant and growing community of Minto Oakvillage, this bright and modern 1+1 bedroom unit offers the perfect blend of comfort, style, and convenience. Enjoy premium builder upgrades throughout, including elegant flooring, designer backsplash, upgraded cabinetry, and sleek countertops. The contemporary kitchen boasts a large island, ideal for meal prep, casual dining, or entertaining alongside Whirlpool appliances to inspire your inner chef. Flooded with natural light from floor-to-ceiling windows, the suite offers stunning, unobstructed west-facing views. Relax on your private balcony with no neighbours in sight- just you and the sunset. The oversized den makes a perfect home office, guest space, or creative nook, and in-suite laundry adds to your everyday convenience. Top-notch building amenities include a stylish party room with kitchenette, rooftop terrace with BBQs, and a fully equipped fitness centre. This unit also comes with one underground parking space and a locker. Prime Oakville location close to trendy shops, restaurants, highways 403/407/401, GO Transit, Sheridan College, and Oakville Trafalgar Memorial Hospital. (id:57557)
165 Centre Street
Tilley, Alberta
Great Building in the heart of Tilly AB. Located only 22km east of Brooks, this hamlet is a great community! The single story building is 3340 sqft . The commercial space is approx 1300 sqt, and has 2 separate areas with frontage and separate street entrances. A public washroom, with wheel chair accessibility. There a office space, a space previously used as a salon, and a work storage area. The residential has 2080 sqft, with 4 bedrooms, a 3 piece main bathroom. Primary has a walk in closet, and 4 piece ensuite. The property also has a basement with an additional 2240 sqft. The backyard features a 12x24 storage garage. (id:57557)
30 Vodden Street W
Brampton, Ontario
Gorgeous Gem! Bright, open-concept layout, freshly painted throughout! Boasts a large family-sized eat-in kitchen with walk-out access, a spacious living and dining area, and a large deck ideal for entertaining. Includes a convenient main-floor powder room. The expansive primary bedroom features a double closet, complemented by two additional generous bedrooms. The lower level offers a recreation room, a den, and a 3-piece bathroom. Unwind on the inviting front porch! Steps to shopping, parks, transit, schools and restaurants!! ** Digitally staged for illustration purposes only ** (id:57557)
Lot 22-1 White Pine Lane
Brudenell, Prince Edward Island
Just off Robertson Road in Brudenell, Lot 22-1 on White Pine Lane offers a full acre in a community just three minutes from Montague. This parcel includes frontage along a quiet inlet that flows into the Montague River, and deeded access to a shared parkland and sandy beach. As part of the White Pine Homeowners Association, Lot 22-1 comes with architectural guidelines that preserve water views, provide shared trails and ensure every home complements the landscape. Lot 22-1 is a rare chance to join a legacy of coastal Island living in one of Eastern PEI?s most charming waterfront neighbourhoods. All measurements are approximate and should be verified by the buyers. (id:57557)
Lot 22-2 White Pine Lane
Brudenell, Prince Edward Island
Just off Robertson Road in Brudenell, Lot 22-2 on White Pine Lane offers 1.2 acres in a community just three minutes from Montague. This parcel includes frontage along a quiet inlet that flows into the Montague River, and deeded access to a shared parkland and sandy beach. As part of the White Pine Homeowners Association, Lot 22-2 comes with architectural guidelines that preserve water views, provide shared trails, and ensure every home complements the landscape. Lot 22-2 is a rare chance to join a legacy of coastal Island living in one of Eastern PEI?s most charming waterfront neighbourhoods. All measurements are approximate and should be verified by the buyer. (id:57557)
626 - 7950 Bathurst Street
Vaughan, Ontario
Welcome to 'The Beverley' by Daniels in the Heart of Thornhill. 1 Year Old, RARE ON THE MARKET 3 Bedroom Layout, Open Concept Living w/ 9 ft Ceilings, Unobstructed North Views Which Can Be Enjoyed from All Bedrooms + 210 Sqft Between 2 Balconies - Perfect for Entertaining. Building Features: Concierge, Gym, Basketball Court, Rooftop Terrace, Pet Washing Station & Coworking Space W/ Free Wifi. Located Conveniently w/ Steps to Promenade Shopping Centre, Walmart, T&T, Grocery Stores, Restaurants, Entertainment & YRT/VIVA Public Transit Hub. Minutes from Hwy 7/407. (id:57557)
1549 Simcoe Street N
Oshawa, Ontario
A stunning, fully upgraded spacious side-split home in a prime location in north Oshawa with a premium lot size (60x 200) and infinite future potentials. Large living and family rooms perfect for hosting large family gatherings, open concept kitchen, Enjoy your backyard on the large deck overlooking beautiful lawn and ravine. Master bedroom walk out balcony .Basement with separate entrance and over the grade windows. Heated garage workshop. Sprinkler system throughout property. Second separate garage at the back with a workshop.. (id:57557)
3483 Highway 95
Parson, British Columbia
Amazing doesn't begin to describe this incredible property that is currently being operated as a vacation rental. The main house is a stunning masterpiece of craftsmanship, featuring solid wood posts, beams, doors, trims, floors, walls, and furniture. It has both a commercial kitchen and a full-sized kitchen in the suite The south-facing decks showcase panoramic views of the Columbia River and Selkirk Mountains. There are wood-burning fireplaces, an outdoor pizza oven, a sauna, and multiple multipurpose rooms for exercise, media, meditation, or anything else you can imagine. It's a big place with 6 bedrooms, 6 bathrooms, plus 6 private guest rooms with en-suite bathrooms, 5 private cabins, and a chalet with 3 separate suites. This property is perfect for a large family wanting to cohabitate or anyone that interested in offering sort or long term rentals. This place is fully furnished; including appliances, tools, linens, dishes and all the supplies you need to run a business. The 8.08-acre lot features a large grassy meadow with potential for livestock, additional development, RV Parking or nearly any other uses because there is no zoning or bylaws in Parson. Recently appraised at $3,800,000, this one-of-a-kind property offers luxury, versatility, and incredible opportunities. For those seeking even more, the sellers are also selling the adjacent 9-acre parcel (MLS #10326884). Click the media links for video tours and experience this extraordinary estate for yourself! (id:57557)
2504 13428 105 Avenue
Surrey, British Columbia
University district by Bluesky Properties imaster planned community! new condo GST paid! 2 bd & 2 bath +open den! north east corner unit w a large balcony w lots sunlight & water, mountain, city views! Floor-to-ceiling/energy saving double-glazed windows, hybrid heat pump system w AC! Modern kitchen with high-end appliances! Exten TABLE transform your kitchen island into a large dining area! 23,000sft resort style club amenities: outdoor heated pool, spacious lounge, gym, entertainment area with party kichen, spin room, professional bike room, library, children's indoor/outdoor play area & 24-hour concierge service! Walking distance to Skytrain station, shopping mall, T&T supermarket, community center, library & 2 famous SFU & Kwantlen University! Ecole K.B. Woodward elementary & Ecole Kwantlen Park high school catchment! (id:57557)
2116 - 82 Dalhousie Street
Toronto, Ontario
1 bedroom condo apartment, Function Layout for living, dining & kitchen areas perfect for everyday living. The spacious living area offers gorgeous Unobstructed city views. The adjoining breakfast area flows effortlessly into the well-appointed kitchen, providing a functional layout that enhances the cooking experience. The accompanying 4-piece bathroom exudes luxury and convenience, completing the picture of refined living. With its features and intelligent design, this condominium offers a polished urban lifestyle .Building Amenities Gym, Party Room, Visitor Parking. Close To to parks and restaurants, University & Colleges, TTC, Eatons Centre, Minutes To St. Mike's Hospital. (id:57557)
1918 Regional 97 Road
Hamilton, Ontario
Check out this gorgeous 3 bedroom bungalow situated on .86 of an acre. The open concept kitchen with bar seating has stunning granite countertops, marble backsplash and overlooks the bright living room with hardwood floors, crown molding and a large bay window with roll up blinds to view the picturesque front yard. This home offers a retreat-like feeling with extensive landscaping, 46'x20' composite deck, outdoor fire gathering area, hot tub and backs onto a pond making for a beautiful backdrop. There are two workshop areas, two gazebos, garden shed and a 20'x20' dome shelter included for extra storage. (id:57557)
3404, 930 6 Avenue Sw
Calgary, Alberta
**VISIT MULTIMEDIA LINK FOR FULL DETAILS & FLOORPLANS!** Welcome to SUB-PENTHOUSE LIVING at Vogue! This 2-bed + den, 2-bath condo w/ over 1,200 sq ft on the 34th-floor w/ amazing downtown skyline views boasts two balconies opening off the main living areas. Naturally bright living w/ soaring ceilings, modern light and ceiling details, an open concept floorplan, & engineered hardwood flooring throughout (no carpet!), you are going to love the urban life at Vogue. Gather around the massive island w/ breakfast bar seating & dual undermount sink in the modern, sleek kitchen. Stainless steel appliances include a fridge w/ French doors, a deli drawer, & a freezer drawer, a gas stove & hood fan, a dishwasher, & built-in microwave. White quartz counters & marbled tile backsplash complement the wood & white cabinetry & modern pendant lighting. The open-concept living, dining, and den area has large windows, a gas fireplace, & access to TWO balconies via sliding glass doors. 2 bedrooms flank the main living space for ultimate privacy. The primary bedroom features a walk-in closet w/ custom built-in storage, and a private 5-pc ensuite. Featuring white quartz counters, modern faucets, dual undermount sinks, wood grain cabinetry, a standup shower, & soaker tub w/ full height tile, you’ll find everything you want & more in a primary suite. The secondary bedroom on the opposite side of the unit features a large window, a walk-in closet w/ custom built-in storage, & quick access to the main 4-pc bathroom w/ white a quartz counter, undermount sink, modern faucet, wood grain cabinets & a tub/shower combo w/ full-height tile. Rare for condo living, this unit has a laundry room w/ a washer & dryer, & TWO titled parking stalls w/ storage lockers above in the indoor, heated parkade. VOGUE is a high-end building w/ lots of amenities, including an elegant lobby, full-time concierge, gym, billiards, large party room w/ kitchen & multiple rooftop terraces. Surrounded by parks, transit, the LRT, shopping & more, & within walking distance to the downtown core & all Kensington shops & services – this location truly cannot be beaten. (id:57557)
1225 Hume Avenue
Kelowna, British Columbia
Welcome to this stunning 5-bedroom + office room, 3-bathroom home with a double garage, located in the highly sought-after Black Mountain neighbourhood. Enjoy a bright, open-concept layout with a stylish kitchen featuring granite countertops, maple cabinetry, and a cozy gas fireplace in the living area. The home includes a fully independent 2-bedroom, 1-bathroom walkout suite with separate laundry—perfect for rental income, guests, or extended family. Take in breathtaking lake and valley views from the covered front deck. Just minutes from Black Mountain Golf Course, parks, schools, and all amenities, this property offers the perfect blend of comfort, flexibility, and location. (id:57557)
7 Royal Oak Drive
St. Catharines, Ontario
Welcome to your stunning new home at 7 ROYAL OAK DRIVE. Nestled on a beautifultree-lined street, in the highly sought-after neighborhood of ROYAL HENLEY ESTATES, this lovely raisedbungalow has so much to offer. 4 bedrooms, 2 baths, with over 2000 sf of total living space, and a backyardthat was made for entertaining. The main floor has newer flooring throughout the living room and all 3bedrooms. The basement is fully finished and offers a large Recroom with a great rock fireplace and built-inwall units that look amazing. If you love a great backyard, this is the house for you! There is a large 3-season SUNROOM perfect for hanging out by the ICE CREAM CONE SHAPED POOL! There is also a COVEREDDECK and a large shed (WITH ELECTRICAL), all within the 167'-deep yard. Enjoy those hot summer dayslounging by the pool and entertaining guests in your backyard oasis. Quick and easy Highway access forcommuters. Properties like this don't last long! (id:57557)
603 - 203 Catherine Street
Ottawa, Ontario
SOBA - "SOUTH ON BANK," OTTAWA'S HOTTEST NEW NEIGHBOURHOOD. BEAUTIFUL TWO BEDROOM + DEN APPROX. 1,124 SQFT + BALCONY FACING SOUTH. QUALITY MODERN FINISHES INCLUDE STAINLESS STEEL KITCHEN APPLIANCES, HARDWOOD FLOORING, EXPOSED CONCRETE CEILING AND FEATURE WALLS. 1 PARKING SPACE AND 1 LOCKER COMBO INCLUDED., Flooring: Hardwood. . Actual finishes and furnishings in unit may differ from those shown in photos. (id:57557)
530 Galaxy Court
Sudbury, Ontario
Welcome to 530 Galaxy — a one-of-a-kind custom built executive home tucked away on a quiet, family-friendly street. Step into the grand entrance and prepare to be impressed. Vaulted ceilings, a stunning double-sided fireplace, and top-tier craftsmanship set the tone immediately. From the high-end cabinetry to the thoughtful layout, this home is built to impress at every turn. Featuring 4 spacious bedrooms, 2 full bathrooms, and 2 convenient half-baths, there’s room for the whole family and guests. The chef’s kitchen is fully loaded with two stoves and two dishwashers, making entertaining or large family dinners a breeze. Outside, enjoy a brand new double-tiered deck and a private backyard perfect for relaxing or entertaining. Sitting on a pie-shaped lot, the home offers extra space and privacy, while the attached garage and timeless exterior elevate the curb appeal. The basement has a seperate ground floor entrance for the possibility of creating an in-law suite! This is more than just a home — it’s a statement. Come see what makes 530 Galaxy truly out of this world! (id:57557)
Lot 15 Walker Frontage Rd
Fanny Bay, British Columbia
Incredible chance to own a stunning 0.47 acre forested lot in the charming seaside community of Mystery Beach. Just off Island Hwy and across from the ocean, this private property is a short walk to Joe Walker Park and offers the ideal opportunity to build your dream home with ocean views. Enjoy the laid back coastal or retirement lifestyle you've been dreaming of! With sweeping views of Baynes Sound and Denman Island, this prime location is only minutes from the Buckley Bay ferry, local convenience store, and gas station. Enjoy quick getaways to Denman and Hornby Islands, home to some of BC's beaches, while staying close to Courtenay, Comox and Nanaimo. Zoned CR-1, the property allows for a single-family home with a secondary suite or carriage house. Union Bay water at the lot line; septic will be required. This is your change to bring your vision to life, don't miss this rare piece of coastal paradise! (id:57557)
388 Trinity Dr
Nanaimo, British Columbia
Better than new! The term Renovated does not do justice to describing the condition of this home, and please don’t try to compare it to a new “Spec” build where the builder builds to city code. This home has been extensively brought to a custom-built level with amenities you don’t see on many properties. As you enter onto the heated tile flooring, you go up the stairs, which lead to real maple hardwood flooring. Enjoy distant ocean views from the kitchen, with the soft-close maple cabinets and additional drawers instead of shelving: a new flat surface cooktop and stainless overhead fan. The three bedrooms upstairs include a large primary bedroom with a renovated ensuite bathroom and tile surround. Downstairs is a nice living area and a 4th bedroom. The home also had an Energuide rating of 81 with the help of triple-pane windows on the south side, R16-rated insulated garage doors, new efficient woodstove and heated tiles in the bathrooms. Located at the end of a cul-de-sac and with the water reservoir and large undeveloped piece of land, you practically have no neighbours. Note the oversized (26x22) double car garage with plenty of light and storage space. The backyard is flat, and a large shed has been built with barn doors, storage for tools, and enough wood for a season. You will notice the new siding as you visit, also note the extensive stone work and landscaping, making the property very low maintenance and even allowing a private fire pit area. (id:57557)
2772 Canyon Crest Drive
West Kelowna, British Columbia
Priced under assessed value. This custom home by Harmony Homes boasts luxurious yet with attention to detail. You will love how the main floors open living seamlessly flows to the massive, mostly covered deck with views of Shannon Lake & the golf course, enticing you to soak in the Okanagan sun. A spacious walk-in pantry, large island & plenty of natural light complete the chef’s kitchen. Upstairs you find a 500 sf master bedroom with a large walk in closet & a gorgeous ensuite showcasing a custom shower, in floor heat & under cabinet lighting. Three other bedrooms, a full bathroom & laundry complete the top floor making the day to day easier to manage. Two of those bedrooms share a Jack & Jill style play/games room behind them perfect for kids hang outs. In the basement is a large rec room, a bathroom & a great storage room with double doors to the outside that could be an art studio or workshop. The tech in you will appreciate the Wi-Fi booster, closed-circuit hardwired security cameras & zoned heating/AC which provides maximum comfort & savings. The private legal suite was extensively sound proofed so you don't hear your guests & has separate heating, h/w tank, entrance & parking. The over sized garage has EV charging & epoxy floors while the driveway has 1000 sf of exposed aggregate concrete for parking. This home has great curb appeal with high-end exterior finishes, a professionally landscaped, irrigated yard & wiring for a hot tub. Schools & parks within walking distance. (id:57557)
#202 20 St Joseph St
St. Albert, Alberta
This gorgeous condo is situated in the highly desirable 45+ age-restricted Churchill Manor building, located in the heart of Downtown St. Albert. With NEW vinyl plank flooring, light fixtures and freshly painted throughout, this 1207 sqft suite features 2 bedrooms + den and 2 bathrooms, along with a south-facing balcony to soak up the sun. The expansive windows create a bright atmosphere, and being in a corner suite, you’ll enjoy a park-like setting with a coveted view of downtown, just steps away from St. Albert's vibrant shops, restaurants and entertainment options in the downtown core. Enhance your culinary experience by expanding the kitchen island for even more counter space! Spend your Saturdays exploring the St. Albert Farmers’ Market or enjoying the trails along the Sturgeon River. This unit also includes a heated underground parking stall, a personal storage cage and a portable A/C unit for your comfort. (id:57557)
2320 Gottingen Street
Halifax, Nova Scotia
Prime Real Estate Opportunity in Downtown Halifax! Invest in the Heart of Halifax's Trendy Neighborhood! Property Highlights - Location: Prime downtown Halifax - Current units: 2 Commercial Rentals + 6 One Bedroom Apartments - Development potential: Great for expanding #of units and height - Accessibility: On the bus route, minutes to downtown core This mixed use property is located in the vibrant and trendy neighborhood of downtown Halifax, offering two commercial rental spaces and six one-bedroom apartments. With great development potential for expanding the current units and building upwards, this property presents a fantastic opportunity for investors looking to capitalize on the booming real estate market in Halifax. Don't miss out on this rare chance to own a piece of downtown Halifax real estate with endless potential for growth and profitability. (id:57557)
1852 Split Rail Place
Kelowna, British Columbia
Step into this home and prepare to be dazzled! With its airy open floor plan and seamless flow to the rear yard, you'll find yourself surrounded by views that never fail to impress. This meticulously cared-for abode boasts 2 bedrooms plus a den on the main level, and downstairs, discover a fully finished basement complete with 2 more bedrooms and a generous rec room. Need space for all your gear? No problem—the oversized garage has you covered. The kitchen is a chef's dream, featuring a sizable island and an abundance of natural light pouring in through the windows. Hardwood floors, stainless steel appliances, and granite countertops add an extra dash of elegance. Take your pick of outdoor relaxation spots—a front deck with panoramic vistas or a beautifully landscaped backyard accessible from the kitchen. And let's not forget the convenience of strolling over to Tower Ranch Golf Club! Proximity to UBCO and the airport sweetens the deal even more. (id:57557)
3178 Via Centrale Drive Unit# 2102
Kelowna, British Columbia
Welcome to this well-maintained 1-bedroom + den, 1-bathroom ground-floor condo which offers the perfect blend of comfort, convenience, and natural beauty.Featuring engineered hardwood and tile flooring, 9-ft ceilings, and an open-concept layout, the home feels bright and welcoming. The spacious den is ideal for a home office or guest space, and the primary bedroom offers direct access to a full 4-piece bathroom. It also contains a spacious storage unit at the entry. Step out to your private covered patio, just steps from the outdoor pool and hot tub—a perfect spot to unwind after a day on the course or trails. With 2 secure underground parking stalls, in-unit laundry, and heat and water included in the strata fees, this is a truly low-maintenance lifestyle. Set beside the Quail Ridge Golf Course, surrounded by trees and walking trails, you'll enjoy a relaxed, resort-like atmosphere—yet you're just 5 minutes to UBCO, Kelowna International Airport, Nesters Market, restaurants, coffee shops, and a pharmacy, and only 15 minutes to Midtown Kelowna. Whether you're investing, downsizing, or seeking a lock-and-leave Okanagan escape, this one is not to be missed. (id:57557)
50 Spruce Road
Whitecourt, Alberta
Introducing an exquisite 4 Bedroom, 3 Bathroom family home perfectly situated within walking distance to St. Mary's School and Percy Baxter School. Built in 2012, this residence is fully finished, including a triple car garage.•Entrance: Grand tile foyer sets the tone for sophistication.•Kitchen: Chef's dream with custom maple cabinets, granite countertops, and stainless-steel appliances.•Living Area: Vaulted ceilings and gleaming hardwood floors create an elegant space for family gatherings and entertaining.•Outdoor Space: Sprawling 2-tier deck, with the upper deck sheltered for year-round enjoyment.•Lower Level: Expansive windows so you don’t feel like you’re in a basement, additional bedroom, bathroom, spacious family room, custom-built bar, and cozy in-floor heating.•Side Yard: Generously sized for outdoor activities with a low-maintenance vinyl shed for storage.•Garage: Triple car garage providing ample parking and storage space.•Location: Great location close to Schools, Parks, Playgrounds, Walking trails, Ball Diamonds, Golf Course and Shopping! Impeccably maintained and move-in ready, this residence presents a rare opportunity to embrace a lifestyle of comfort and convenience. Don't miss your chance to make this your dream home! (id:57557)
3535 Mcculloch Road Unit# 74
Kelowna, British Columbia
If you are after that budget friendly home in a quiet adult park then this is the one for you. This Park is 10 minutes to all major amenities yet surrounded by golf, bike trails, orchards and wineries. The back yard has a couple sheds for storage and looks out to quiet space as well. The addition has a large covered patio space as well as a nicely renovated extra den. There's a firehall and a coffee shop a mile away too. Pets aren't allowed and at least one occupant must be 55+ and the others over 19. Pad rent of $625 includes water/sewer garbage. (id:57557)
2 & 7, 828 8 Avenue Ne
Calgary, Alberta
**ATTENTION FIRST-TIME BUYERS: You could qualify for up to a 100% GST rebate on this new home! Enquire Today!** With 4 upper-level units, and 4 lower-level units, this modern townhome project is sure to impress, with time still left to upgrade or customize! This listing includes TWO titled units: one upper-level 2-storey unit (#7) featuring 1,020 sq ft, with 2 beds, 2.5 baths, and a single detached garage, PLUS one lower-level unit directly below (#2) boasting a sunny main floor plus a FULLY FINISHED BASEMENT totalling over 900 sq ft of developed living space, with 2 beds & 2.5 baths. Live in one and rent the other, or combine both for personal use and have a 4-bedroom townhome with 1,950+ sq ft of living space! Both units feature sunny and bright open-concept living space, with sleek luxury vinyl plank (LVP) flooring and large windows. The fully equipped modern kitchens boast dual-tone slab-style cabinetry, quartz countertops, and Samsung stainless steel appliances, including a French-door refrigerator and a ceramic-top stove. Completing the main floor of both units is a spacious dining area perfect for family meals and entertaining, a living room with large windows for ample natural light and a stylish 2-piece powder room. The upper-unit level (#7) features a lacquered spindled railing leading to the upper floor, where 2 bedrooms, each with its own ensuite, await! Both ensuites feature a tiled tub/shower combo, and vanities with quartz counters. The lower-unit level (#2) with a fully developed basement features 2 bedrooms and 2 full bathrooms. Each bathroom boasts custom cabinetry, quartz counters, undermount sinks, and tiled tub/shower combos. Plus, both units feature a convenient in-suite laundry closet with a stacked washer/dryer. Stylish and durable, the exterior features Hardie Board and Smart Board detailing, and brushed concrete steps and walks. Long favoured by families, Renfrew is a tranquil community full of tree-lined streets and park space, featuring m ultiple schools such as Children’s Village School, Colonel Macleod School, St. Alphonsus School, and Stanley Jones School, along with sports fields and parks. The Renfrew Community Association is located just adjacent to this property, offering another playground and an ice rink in the winter - there is little need to venture outside the area! This neighbourhood is surrounded by numerous shopping and dining options, including Diner Deluxe, Boogie’s Burgers, and more, in the neighbouring community of Bridgeland. Enjoy convenient access to Calgary’s downtown core and major roadways for quick travel around the city. *Interior photos are samples taken from a past project - actual finishes may vary. **RMS measurements derived from the builder’s plans and are subject to change upon completion. (id:57557)
6991 Westview Drive
Delta, British Columbia
Welcome to Sunshine Hills-one of North Delta's most desirable and established neighbourhoods! Located in the coveted catchments for Sunshine Hills Ecole Elem & Seaquam Secondary (IB Program), this 4 bedroom, 3 bathroom home backs onto The Bog natural park with peaceful walking trails just beyond your backyard. Enjoy an extra-large, west-facing lot that's fully fenced-ideal for kids, pets, gardens or future landscaping dreams. Updated kitchen in 2014, roof approx 12 years old, and a functional layout that offers great flexibility for today's families. Easy commuter access in all directions. This is a rare opportunity to get into a prestigious, family-friendly community at an attractive price point-especially for a home sitting on such a generous lot. Whether you're looking to move in, renovate, or invest, this is a smart move in a neighbourhood known for long-term value and strong community appeal. (id:57557)
Pana Acreage
Cupar Rm No. 218, Saskatchewan
Welcome to this incredible property that offers easy access from Highway #6 and boasts immense potential. This spacious character home sits on nearly 12 acres of land, conveniently located just minutes from Southey and a short 35-minute drive from Regina. The main level showcases beautiful original hardwood flooring, a generously sized updated kitchen, and expansive living and dining areas. You'll also find two bedrooms and a bathroom featuring a stunning soaker tub. Venture upstairs to discover two additional bedrooms, a laundry room with a cozy sitting area, and a bonus room currently utilized for storage. Notably, the owners have installed a reverse osmosis system that operates off the well. Outside, you’ll appreciate the newer triple detached garage. Additional outbuildings include a charming barn that could benefit from a little TLC and a Quonset with a concrete floor. Don't miss out on the chance to own this unique acreage! (id:57557)
0 Point Prim Road
Belfast, Prince Edward Island
Just under 11 acres with taking in breath taking views from almost every location. This is a once in a life time to own a property like this at this unbelievable price. Approx. 35 minutes to the City of Charlottetown, only minutes to Wood Island Ferry's that run to Nova Scotia, schools, church, golf courses, beautiful sandy beaches, small towns & villages with quiet country roads. The property offers paved road frontage, mostly high and dry ground, several hundred feet of fresh water spring fed lake frontage outlined with Evergreen Trees, beautiful views of the salt water marsh meeting the ocean and sandy beaches. A natural habitat with several different species of water foul and migratory birds. Enjoy peace of mind with a canoe or maybe a little trout fishing right from your own front yard. I can't believe this property is still on the market. What an investment. (id:57557)
0 Point Prim Road
Point Prim, Prince Edward Island
Don't miss out on this ocean view approved year round 2 acre building lot. Approximately 220' x 300' highly elevated with paved road frontage, perc tested, surveyed and ready for a new home. This property has a spectacular country & ocean views, rolling hills and close to beautiful sandy beaches, fishing, golfing, small towns & villages, restaurants Wood Islands Ferry to Nova Scotia all within a short drive, 30 minutes to the City of Charlottetown. If you are looking for that very special property to build your dream or vacation home on you might want to check this one out. (No disappointments here). Also an excellent investment opportunity. (id:57557)
Lot 45 White Tail Court
Kentville, Nova Scotia
Town Living, Country Feel. Welcome to the exclusive Deer Haven Subdivision, where the charm of town living harmoniously blends with the tranquility of the countryside. Highlights: established subdivision, prime location, top of the grade, end of cul-de-sac, direct access to greenspace, a few minutes drive to downtown Kentville, municipal water and sewer available, inground electrical and high speed fiber optic. There are Restrictive Covenants, to ensure the quality and character of the neighborhood. Catch glimpses of the majestic North Mountain from your property. Live in town, without sacrificing the tranquility of rural life. (id:57557)
656 Constellation Drive
Mississauga, Ontario
*** Great location, Well Maintained Home, Functional Layout*** Neutral Colour Decor, Lots of Natural Light*** Heart of Mississauga, Mavis and Eglinton*** Spacious 3 Bedrooms, Ensuite Bath, Wood Flooring Thru Out. Professionally Finished Basement, Fully fenced Yard. Close to all Amenities, Sq.One, Schools, parks, Shops, Groceries, Bus and Hwys.** (id:57557)
1208 - 2379 Central Park Drive
Oakville, Ontario
Welcome to Oak Park, Courtyard Residences, Gorgeous Penthouse with Fantastic Sun Filled Balcony Overlooking the Pool. Marble Counter Top, S/S Appliances , Upgraded Lighting and New Flooring throughout compliment this beautiful modern suite. Unobstructed views, Crown Molding, 1 Parking Space, Steps to superstore, LCBO, Banks, Close to Highway 407. and QEW, Steps away from Oakville transit Terminal. Spectacular amenities, Sauna, Jacuzzi, Gym, Guest Lounge/Party room, Guest Washrooms, Guest Parking, Onsite Parcel Post. Close to West Oak Trails, Dog Parks, Hospital. Pet friendly. South facing, lake view. 2nd Underground parking Space available P1 143B. (id:57557)
1424 Northmount Avenue
Mississauga, Ontario
Architecturally Refined Newbuilt Residence offers over 3700sqft (Main & 2nd) of Luxurious Living. Designed with Timeless Appeal & Modern Sophistication this 4 Bedroom 5 Bath home blends high-end finishes with functional elegance. 18' high ceilings in the Living Rm 12' soaring ceilings in the Kitchen, Office & Family Rm. Triple Glass Aluminum Windows & Doors fill the home with natural light & provide an extra sense of serenity. Impeccably finished interiors, Curated Lighting, Integrated Smart Technology add comfort & style. Main level features formal Living & Dining rooms modern Office & a stunning open-concept Kitchen Family rm overlooking an exceptional Backyard. SubZero & Miele appliances, porcelain backsplash blends seamlessly into countertops, Stunning ceiling height cabinetry & a generous Centre Island w cascading Designer Porcelain Counter. The Family rm is anchored by a striking Fireplace w Floor to Ceiling Stone Mantle. Walk out to the Covered Patio w built-in speakers Fan & BBQ Gas outlet & youre immediately transported to a Muskoka resort like private backyard. 300 deep lot that backs into Cawthra Park is Professionally Landscaped w entertainment in mind. Heated Inground Pool w 4 fountains, sun filled Cabana finished in Cedar & large Indoor Shower, WIFI net coverage & Sports Field. Upstairs offers 4 well-proportioned bedrooms, Separate Furnace, AC & Wifi Thermostat. Serene Primary Retreat has grand Walk-in closet w skylight & LED custom cabinetry. Spa-like ensuite w 6 body spray jet shower 2 rainheads, handheld & floating bench, Stone Soaker Tub w amazing nature views dbl Vanity w digital display faucets. All bathrooms have designer fixtures elegantly selected Italian ceramic heated floors w remote access curbless showers motion sensor smart toilets.Additional features include custom mudroom w a dog shower Full laundry rm in bsmt & laundry rough-in on 2nd flr B/I speakers with up to 6 zones 8 HD Cameras Alarm System Inground Sprinklers w Wifi Access. (id:57557)
623 - 740 Dupont Street
Toronto, Ontario
Welcome to Litho, a luxury boutique rental community in the heart of Toronto's charming Dupont& Christie neighbourhood. Take advantage of our limited-time offer: One Months Rent-Free, bringing your net effective rent to $3,823/month on a one-year lease (offer subject to change, terms and conditions apply). This elegant 3 Bedroom + Den and 2 Bath suite offers a thoughtfully designed by separating the entrance with a beautiful foyer. Providing smooth ceilings and sleek wide-plank laminate flooring create an airy and sophisticated ambiance. The modern kitchen is equipped with quartz countertops and stainless steel appliances and in-suite washer and dryer. What truly sets Litho apart is its hotel-inspired, white-glove service, featuring a full-time on-site Property Management team and a 6-day/week maintenance team, ensuring a seamless and stress-free rental experience. Don't miss this rare opportunity to live in a refined, connected, and vibrant community. Building amenities include: Lobby lounge fitness studio, yoga studio, lounge/party space available to book, dining room, co-working space, DIY studio, outdoor terrace with BBQs and a pet wash. Parking available/$175-$200 per month. (id:57557)
3559 Haven Glenn
Mississauga, Ontario
Welcome to 3559 Haven Glenn, a spacious and meticulously maintained 4-bedroom, 3-bathroom backsplit in well-established Mississauga-Applewood, on the cusp of the Etobicoke border! Set on a rare 52 x 164 south-facing lot, this solid brick and stone home boasts over 2,250 sq. ft. of above-grade living space, generous principal rooms & endless potential. The inviting living and dining rooms, adorned with warm oak floors & crown moulding, provide the perfect setting for gatherings, while the family-sized eat-in kitchen offers a great opportunity to create your dream culinary space. The expansive family room is a standout, complete with a floor-to-ceiling fieldstone fireplace & a sliding door walkout to the backyard. Upstairs, 4 well-appointed bedrooms include a spacious primary suite with a walk-in closet and a 2 piece ensuite. The versatile lower level, with its separate entrance and great ceiling height, offers incredible flexibility, ideal for an in-law suite, rental potential, or additional living space. 2 full bathrooms and ample storage complete this home's functional layout. Outside, the large, private, fully fenced backyard is perfect for entertaining, gardening, or relaxings, while the cozy front porch provides a welcoming spot to enjoy your morning coffee. A double-car garage & double private driveway provide ample parking. Recent updates include a new furnace (2020), new front & side doors (2019), a newer roof and an upgraded breaker panel, adding to the home's solid foundation. Located just steps from great schools, Burnhamthorpe Community Centre, Burnhamthorpe Library & convenient shopping at Rockwood Mall, Wisla Plaza, Kingsbury Centre and Square One. Outdoor enthusiasts will love the proximity to Gulleden Park, Applewood Hills Park, Garnetwood Park, the Etobicoke Creek Trail system and Markland Wood Golf Club. Easy access to Highways 401, 403, 427 and the QEW, as well as MiWay transit and Pearson Airport! (id:57557)



