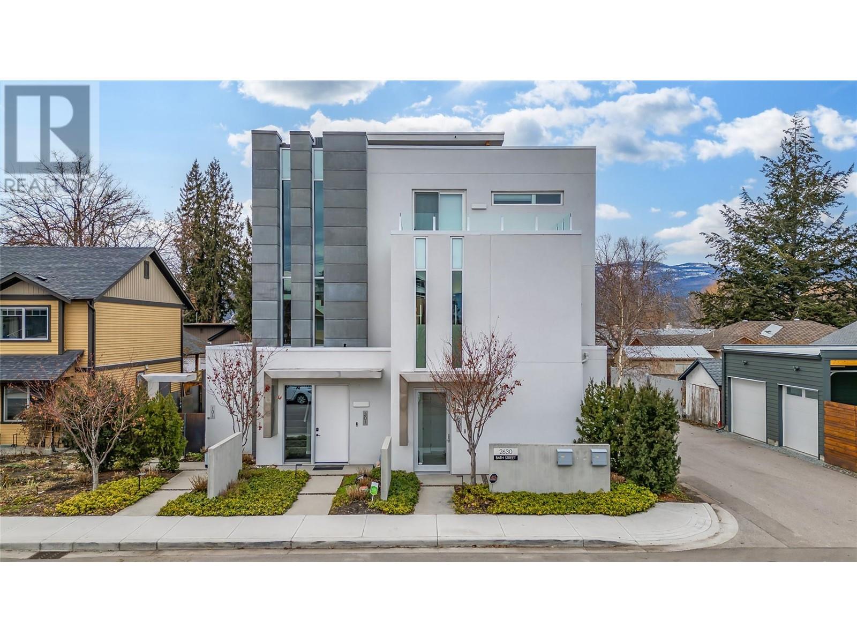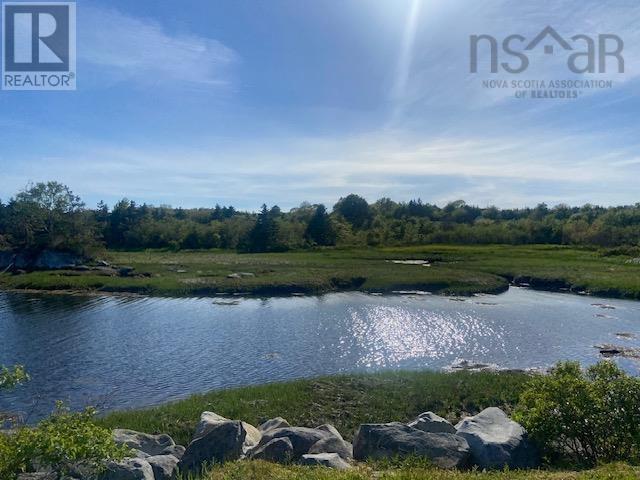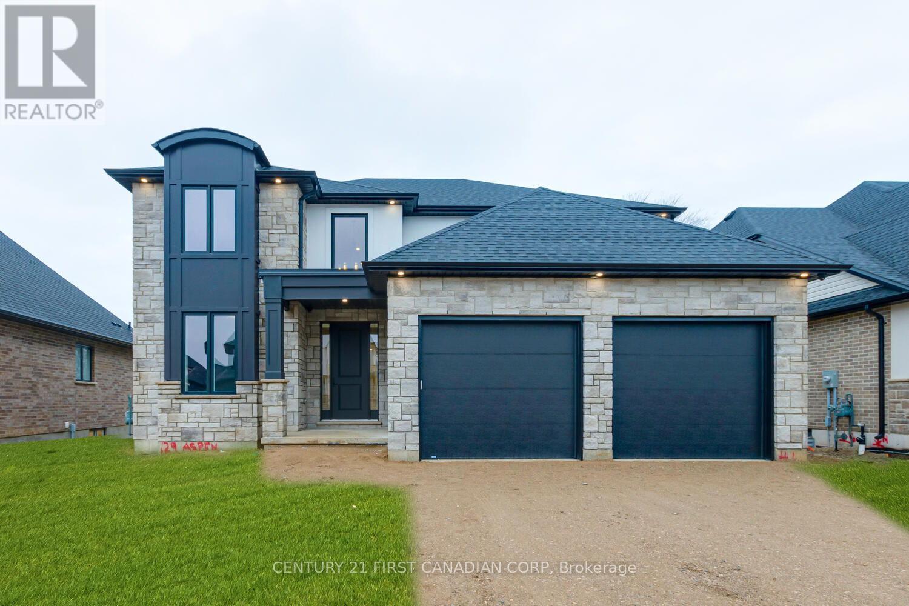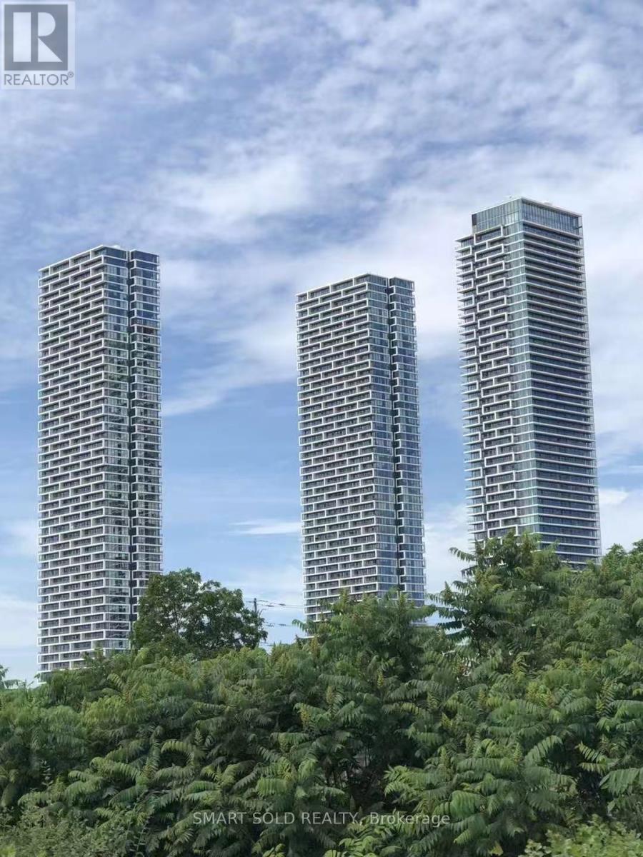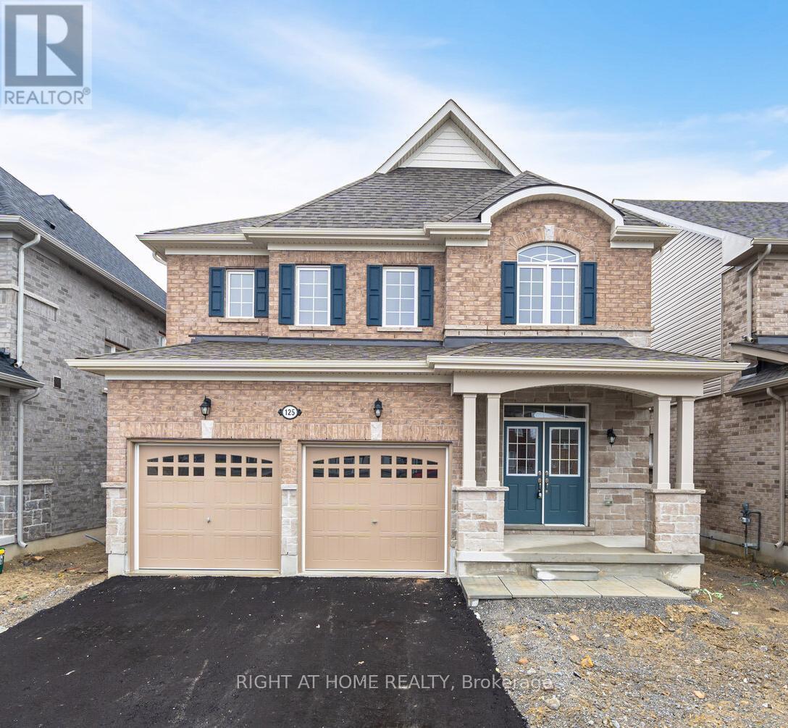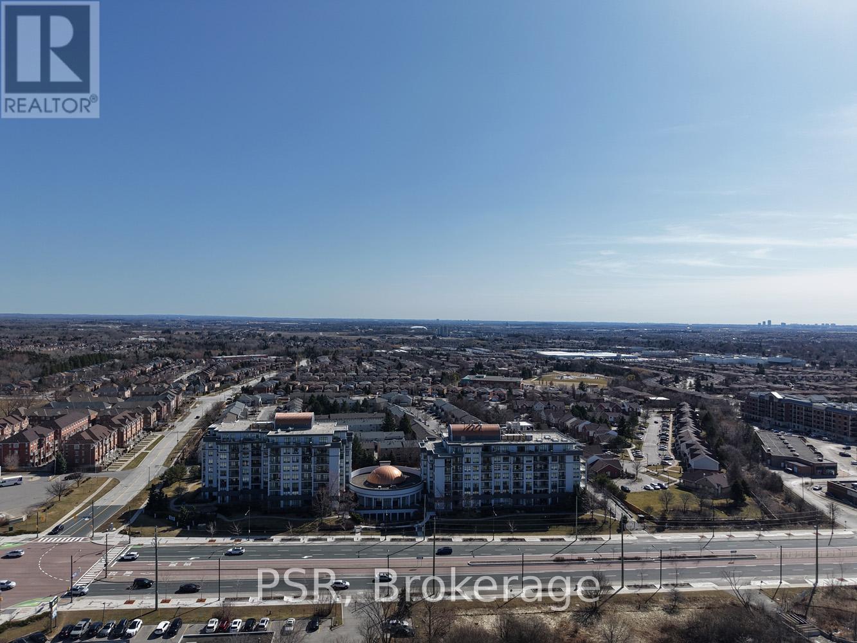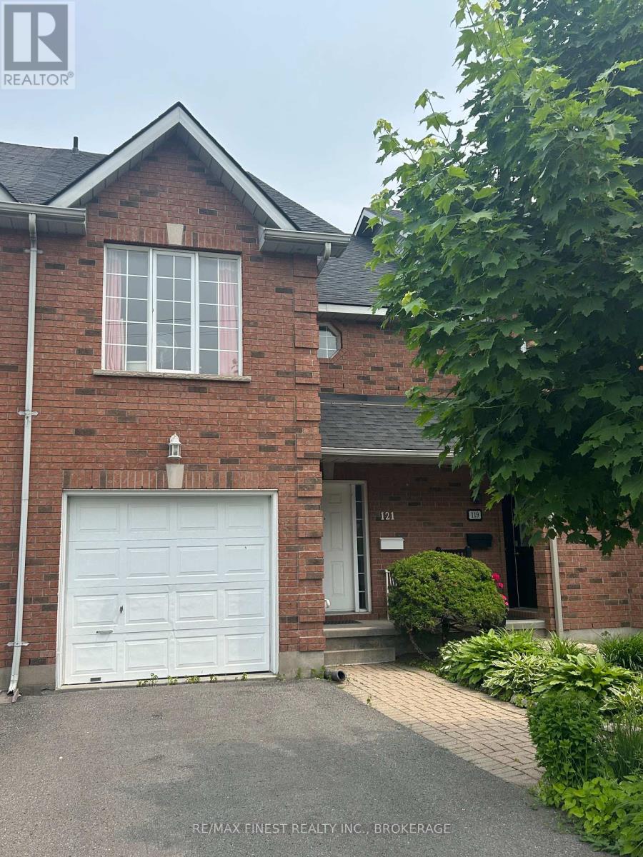2630 Bath Street Unit# 201
Kelowna, British Columbia
This beautifully crafted 3-bedroom, 3.5-bathroom home offers an exceptional blend of luxury and functionality, with over 2,300 sq. ft. of interior space and a spacious 750 sq. ft. covered deck where you can take in breathtaking lake views. Designed for both comfort and style, the chef-inspired kitchen boasts built-in fridge & freezer columns, Fisher & Paykel appliances, an 80-bottle dual-zone wine cabinet, and high-end finishes—perfect for those who love to cook and entertain. The open-concept living area is enhanced by engineered hardwood floors and a gas fireplace, while the primary ensuite offers heated flooring for a spa-like retreat. This home is full of thoughtful details, including a private residential elevator, a striking double-height foyer, and a side-by-side double garage with a storage room. A two-zone hot water on-demand heating system ensures year-round efficiency. Located in a prime area, this property delivers an unparalleled lifestyle. Schedule your private tour today! (id:57557)
Lot Williams Lane
Lockeport, Nova Scotia
A perfect opportunity to own a piece of water front land on a beautiful inland cove, offering possibilities to build your dream cottage or park your RV for the summer! Discover your own piece of paradise on the Lockeport Harbour. Serene harbour views, perfect spot for swimming, fishing or launching your boat. Borders on the Lockeport walking trail that leads you to the Lockeport Trestle where you can fish mackerel or just enjoy the 15 minute walk to the Town of Lockeport, amenities and the famous Lockeport Cresent Beach and also borders on Williams Lane which is Town maintained and offering a ROW at the end of the road for boat launching. (id:57557)
146 Magnolia Way Se
Calgary, Alberta
**BE SURE TO CLICK ON & WATCH OUR BRANDED YOUTUBE VIRTUAL TOUR LINK! Over 3,100 livable square feet in this 7 Bedroom + 4 FULL Bath home with LEGAL BASEMENT SUITE + Separate Entrance, and Central A/C in the gorgeous Lake Community of Mahogany! Say hello to Main Floor features like 9’ ceilings, beautiful, open-concept Kitchen with large island, Quartz countertops, full-height custom cabinetry, GAS stove and stainless steel appliances and lavish tile backsplash. There's also a VERY large walk-in pantry with plenty of storage options, a FULL Bathroom and a Bedroom, along with a large Living Room with electric fireplace, room to mount your flatscreen TV and large Dining Room as well. Upstairs, you’ll find a large central Family/Bonus room ideal for relaxing with the family, Primary Bedroom with walk-in closet and lavish 5-pc Ensuite Bath with tiled soaker tub, separate shower and dual vanities. Three more additional bedrooms, another Full Bathroom, and walk-in Laundry Room, with additional storage, round out the Upper Level. The fully-finished Lower includes a LEGAL Basement Suite with a separate exterior entrance, as well as a separate furnace and water heater. There's also another full Kitchen with stainless steel appliances and spacious Living/Dining Room area. There are also 2 Bedrooms, and 4-pc Bath along with an in-suite, stacked, washer and dryer laundry area. The backyard has the deck already built, along with a patio for BBQ season! The separate/private side entrance has paving stones laid down for easier access and maintenance. Enjoy lake access privileges with four-season lake living, and a short walk to recreation areas like tennis courts, splash park, playgrounds, hockey rink, sandy beaches, walking/biking paths and more! Also close to great shopping, schools, The South Health Campus hospital, The Mahogany Beach house and easy access to Stoney Trail and Deerfoot Trail. This is a wonderful home - with possibility of using the Legal Suite as a mortgage helpe r or for your extended family living needs! (id:57557)
129 Aspen Circle
Thames Centre, Ontario
***IMMEDIATE OCCUPANCY AVAILABLE*** HAZELWOOD HOMES proudly presents THE IVEY - 2500 Sq. Ft. of the highest quality finishes. This 4 bedroom, 3.5 bathroom home to be built on a private premium lot in the desirable community of Rosewood-A blossoming new single family neighbourhood located in the quaint town of Thorndale, Ontario. Base price includes hardwood flooring on the main floor, ceramic tile in all wet areas, Quartz countertops in the kitchen, central air conditioning, stain grade poplar staircase with wrought iron spindles, 9ft ceilings on the main floor, 60" electric linear fireplace, ceramic tile shower with custom glass enclosure and much more. When building with Hazelwood Homes, luxury comes standard! Finished basement available at an additional cost. Located close to all amenities including shopping, great schools, playgrounds, University of Western Ontario and London Health Sciences Centre. More plans and lots available. (id:57557)
2173 Mimosa Drive
West Kelowna, British Columbia
Welcome to this meticulously maintained 3-bedroom, 2-bathroom rancher located in one of Westbank’s most desirable communities! This charming and updated home offers easy one-level living and is the perfect blend of comfort, style, and convenience. Step into a bright, updated kitchen featuring a sky light and brand new cupboards and countertops – perfect for anyone who loves to cook or entertain. The spacious layout includes a cozy living area and a seamless flow to the private backyard, complete with a beautiful and secluded sitting area for your own peaceful retreat. Other highlights include: a double garage with plenty of space for vehicles, storage, or a work area, a huge, stunning clubhouse offering a vibrant social hub for gatherings and events, and a prepaid lease, offering peace of mind and excellent value. Located just minutes from world-class golf, Okanagan Lake, wineries, hiking, and all the amenities you could ask for including shops, restaurants, medical services and more. This home is the ideal downsizer, snowbird retreat, or low-maintenance lifestyle property in the heart of the Okanagan. Don’t miss your chance to own a slice of paradise in beautiful Westbank! Contact your realtor today to schedule a private showing. *No property transfer tax!!* (id:57557)
113 Walden Mews Se
Calgary, Alberta
Tucked on a quiet, family-friendly cul-de-sac in one of Calgary’s most thoughtfully designed communities, 113 Walden Mews SE is more than a home—it’s where life unfolds beautifully. Originally crafted as a showhome, this 4 bedroom, 3.5 bath home with a walk-up basement is a true statement piece, seamlessly blending upscale design with energy-efficient innovation. Step inside and feel the difference. Soaring 9-foot ceilings and gleaming hardwood floors (updated 2023) invite you into a space that feels open, yet warm & inviting. The heart of the home—an elegant kitchen dressed in a dark rich maple cabinetry and anchored by a generous island w/ quartz waterfall counters—offers the perfect setting for everything from quiet morning coffees to lively dinner parties. A corner pantry keeps things tucked away, while the sunny breakfast nook overlooks the beautifully landscaped southwest backyard. The living room is all about cozy elegance, with a sleek contemporary fireplace wrapped in chrome detailing—ideal for curling up on Calgary’s crisp evenings. Upstairs, the expansive bonus room creates a flexible sanctuary for family movie nights or work-from-home comfort. The primary suite is a personal retreat with a spa-like ensuite and an oversized walk-in closet you’ll never outgrow. Two more bedrooms offer space to grow, rest, or create. The fully developed basement offers unlimited possibilities. This level features a spacious rec room (w/ built in kitchenette), 4th bedroom, an additional full bath, lots of storage space, & a separate walk-up entrance—perfect for guests, a home business, or future suite potential (subject to approval and permitting by the city/municipality). Step outside and soak in the sun on your private southwest-facing deck, surrounded by a fully fenced yard that’s ready for backyard games, evening BBQs, or a quiet glass of wine under the stars. The pergola is a custom size for the deck & the shed is included. This is a home built with intention: Certified Built Green, solar-ready, and equipped with a two-zone high-efficiency furnace, low-E windows, newer hot water tank (2024), newer hail resistant roof (2023), A/C, updated light fixtures, low-flow toilets, and built-in speakers throughout the great room, bonus room, and primary suite. Every detail speaks to quality, comfort, and a forward-thinking lifestyle—perfect for families who want it all. When you need to venture out, everything is close at hand—shopping, trendy cafés, fitness studios, and everyday essentials, all within minutes. Just a 2 minute walk to Save On Foods and Shoppers Drug Mart. Quick access to Macleod Trail and Stoney Trail puts the entire city within easy reach, whether you're commuting downtown or escaping to the mountains. Ready to write your next chapter in Walden? Schedule your private tour today and see why this home truly stands apart. (id:57557)
35 Sage Bluff Heights Nw
Calgary, Alberta
This stunning 4-level semi-detached home is located in the highly sought-after, family-centric community of Symons Gate located in Sage Hill. Featuring a bright and open floor plan, this home boasts an additional upstairs bonus room that adds flexibility and space. The main floor is graced with warm hardwood floors, creating an inviting atmosphere throughout. The sleek, modern kitchen is perfect for both cooking and entertaining, with a large island, stainless steel appliances, and a corner pantry for ample storage. The open-concept living and dining areas are flooded with natural light thanks to the abundance of windows that span across the rear of the home, providing a welcoming ambiance. A cozy, contemporary fireplace serves as the perfect focal point, ideal for any occasion. This level is completed by a 3-piece bath, strategically placed away from the main entertaining areas for added privacy. Upstairs, the primary retreat awaits, offering dramatic vaulted ceilings and a private ensuite that is the perfect place to relax and unwind. The top floor also features the expansive bonus/entertainment room, a laundry room, another full bath, and two generously sized additional bedrooms. The unfinished basement provides endless possibilities — whether you need extra storage or envision it as the perfect space to customize to suit your personal tastes and needs. This home is equipped with air conditioning, a water softening system, and a luxurious multi-level deck featuring a privacy wall. The custom deck stretches across the back of the property, ideal for outdoor relaxation or entertaining. Nestled among rolling hills and beautiful natural landscapes, Sage Hill offers residents a chance to enjoy outdoor living at its best. The community is conveniently located near a variety of amenities, schools, parks, and playgrounds, making it the ideal place for growing families. Easy access to major roadways ensures hassle-free commuting, and with a new elementary school already f unded, this vibrant community is poised for continued growth and development. Don’t miss out on this fantastic opportunity — contact your favorite realtor today to book a viewing! (id:57557)
39 Southridge Crescent
Didsbury, Alberta
Here is a great set-up for first time buyers or downsizers out there. This mobile home on concrete pilings, with an addition, has had extensive renovations in recent years both inside and out! The front door leads into the addition which is a flex room that is currently used as a large dining room. It has a wood burning stove that helps keep the place nice and cozy in the winter. With 2 bedrooms and 2 baths this home is all set. Interior upgrades in recent years include: new hot water tank, new dishwasher, newer stove, newer faucets in kitchen and baths, newer custom blinds and various plumbing upgrades. Exterior upgrades include: concrete driveway, all new stucco exterior, some newer vinyl windows, new insulation and heat tape on main water line, and the belly bag was recently inspected and minor repairs completed. Outside you'll enjoy the green space just over your back fence, a large storage shed with power and a wood shed. A good sized yard with firepit and a carport to shelter your vehicle when that dreaded season comes upon us. Call your favourite realtor and come have a look! (id:57557)
2305 - 5 Buttermill Avenue
Vaughan, Ontario
Welcome to this bright and spacious 2-bedroom + study suite featuring a stylish open-concept layout with soaring 9 ceilings. Enjoy abundant natural light and contemporary finishes throughout. Conveniently located just steps from Vaughan Metropolitan Centre subway station, bus terminal, and YMCA. Easy access to York University, University of Toronto, and downtown Toronto. Surrounded by everyday essentials walk to restaurants, cafés, shopping, and banks. Close proximity to IKEA, Highway 400 & 407, Cineplex, and more making this the perfect location for professionals, students, and families alike. (id:57557)
125 Cliff Thompson Court
Georgina, Ontario
Discover this Charming, newly constructed Cedar Ridge residence by Delpark Homes in the serene Town of Sutton. This impressive two-story, all-brick home offers 2,742 sq ft of above-grade living space (largest layout available), a double garage, and four spacious bedrooms, each complemented by one of three full upper-level washrooms. Enjoy upgraded modern lighting and premium hardwood flooring throughout the main level, with elegant ceramic tiles in the kitchen and breakfast area. The beautiful kitchen features upgraded Stainless Steel appliances, Quartz countertops, and a stylish, highly functional, Island with pendant lighting. Retreat to the spacious primary suite, complete with a walk-in closet and a luxurious 5-piece ensuite with double sinks. Located just minutes from downtown Sutton, Jackson's Point Harbour, and Georgina Beach, this home offers the perfect blend of tranquility and convenience. Don't miss the opportunity to make this tastefully appointed property your new home. (** A Short 15-minute drive from Hwy 404 **) - Definitely A Must See!!! (id:57557)
213 - 11121 Yonge Street
Richmond Hill, Ontario
Discover The Allure Of This Beautifully Upgraded, Freshly Painted 3-Bedroom, 3-Bathroom Condo. The Open-Concept Layout Seamlessly Transitions Into A Gourmet Kitchen, Featuring A Spacious Breakfast Bar Island-Ideal For Both Entertaining And Casual Dining. With Elegant Finishes, No Carpeting, And A Cozy Fireplace, This Home Perfectly Blends Style And Comfort. Located On Yonge St, Enjoy Unmatched Convenience With Schools, Parks, And Transit Just Steps Away. Enjoy Premium Amenities, Including A Concierge, Indoor Pool, And Gym. Please Check the Virtual Tour! (id:57557)
121 Rideau Street
Kingston, Ontario
Ready to bring your downtown Kingston vision to life? This is more than a home-it's a fresh canvas for your dream lifestyle. Tucked away on charming Rideau Street, #121 is part of a rare freehold townhome row that blends community, convenience, and character. Across from a park and pickleball courts and just steps to Food Basics, Slush Puppie Place, the waterfront and two private schools the location is as walkable as it gets. Lovingly maintained by its original owner, this three-bedroom, two-bath home was thoughtfully designed with everyday comfort in mind-extra insulation for peace and privacy, bedroom-level laundry, and a spacious loft offering uninterrupted water views. Whether you're imagining a home office, creative studio, fitness space, or cozy retreat, this sun-filled upper level is ready for whatever you envision. Out back, your private fenced yard and brand-new deck create the perfect spot to unwind or entertain. With a single-car garage, two additional driveway spaces (a rarity downtown!), no condo fees, and a flexible floor plan, this property is the total package. Your dream lifestyle starts here-with space, potential, and location all working in your favor. (id:57557)

