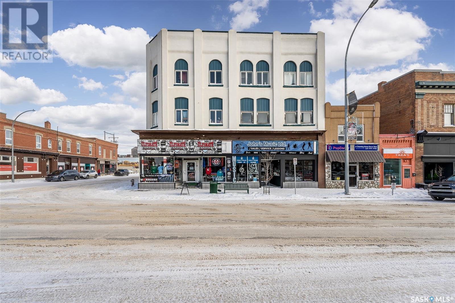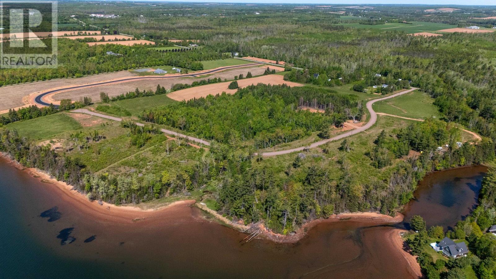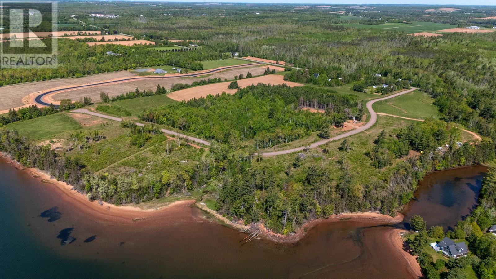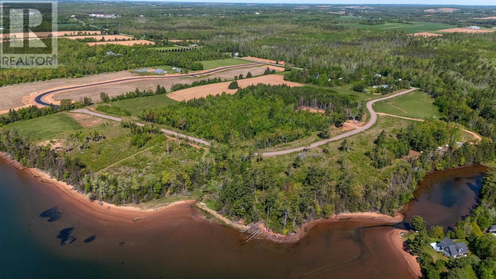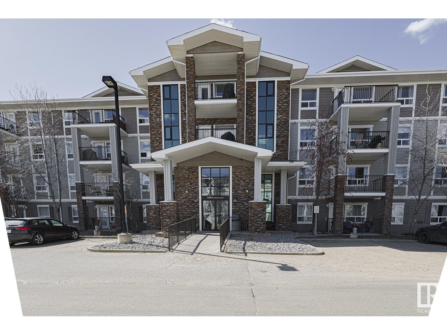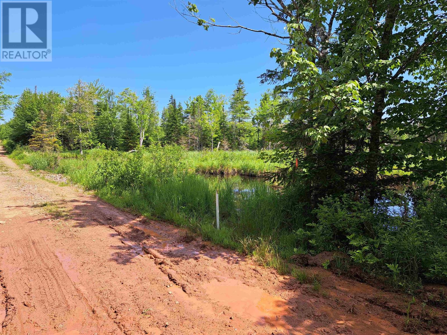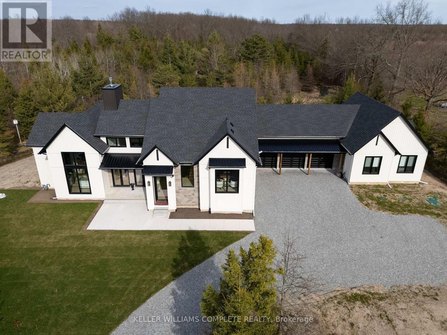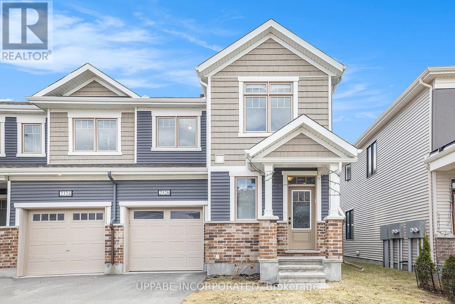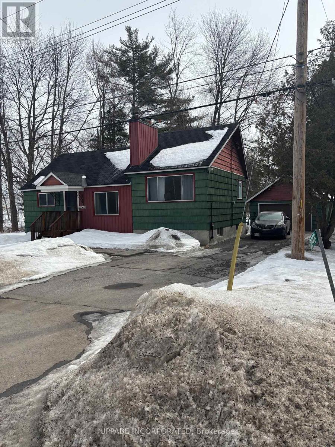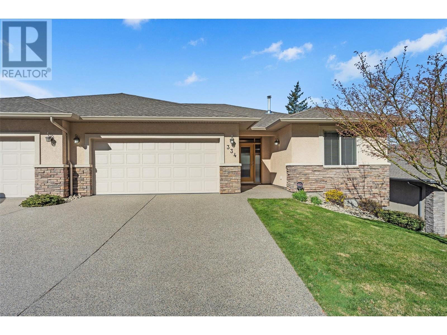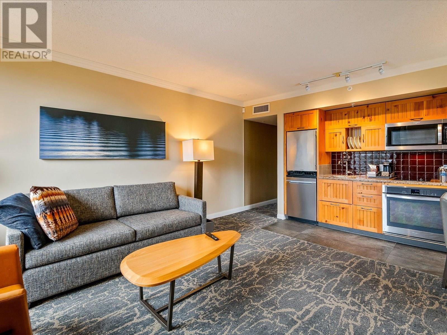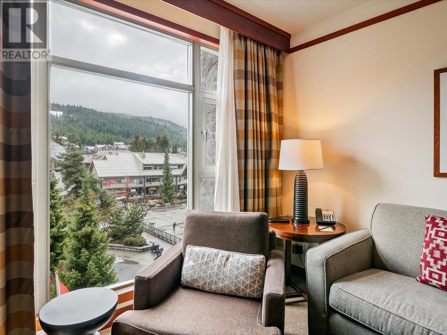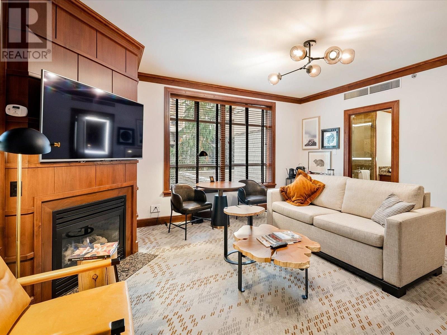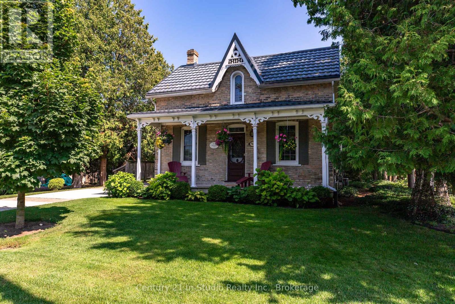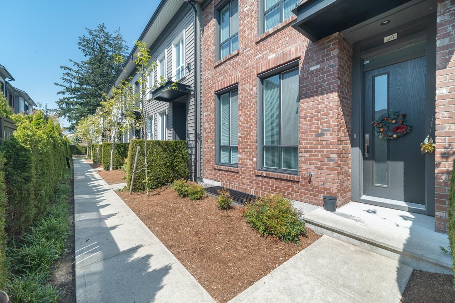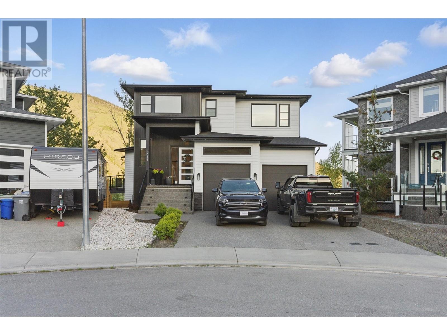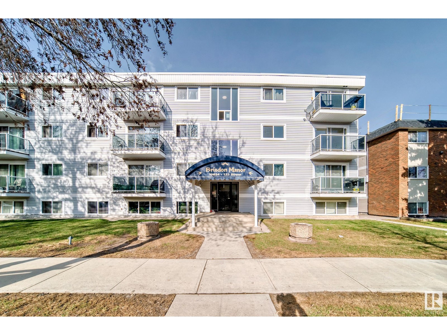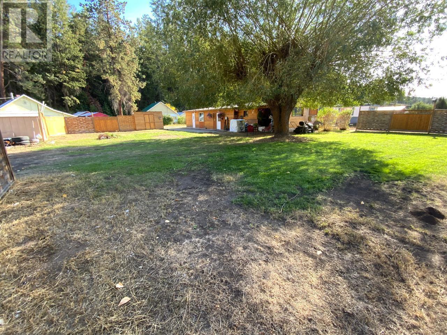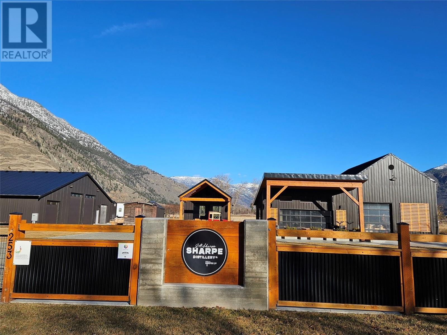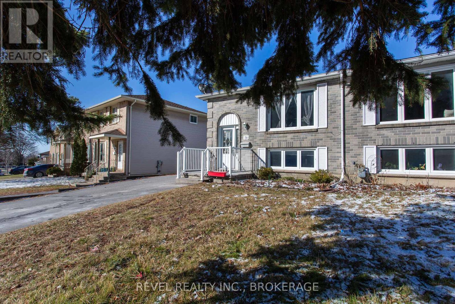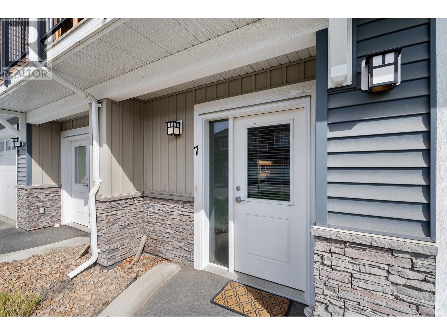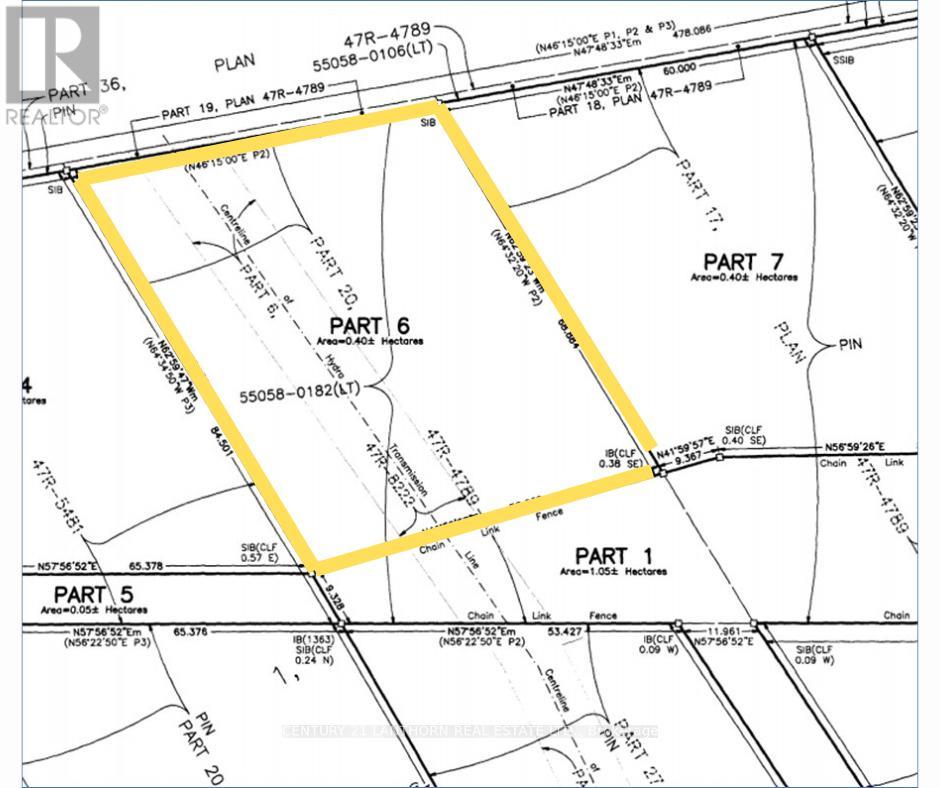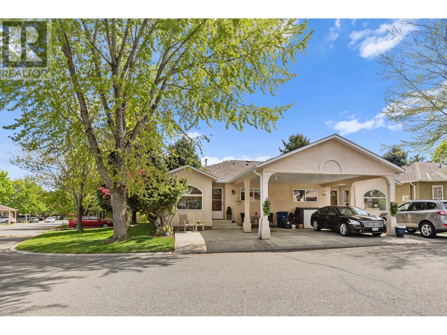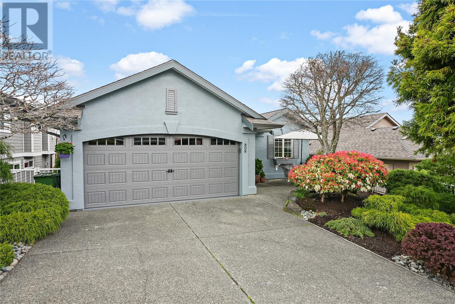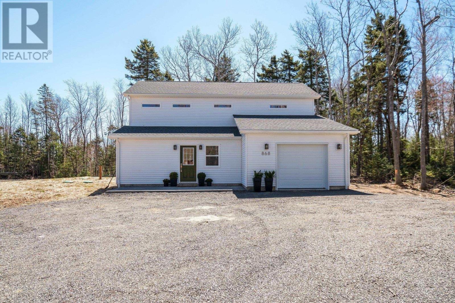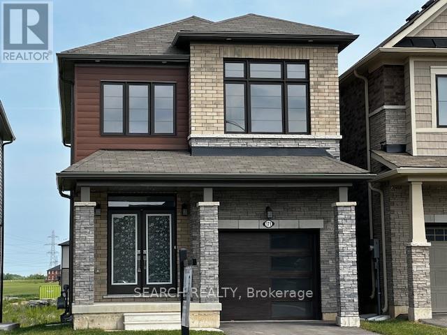7536 Gauthier Road
Deka Lake / Sulphurous / Hathaway Lakes, British Columbia
Great family home, just a short walk to the shores of Deka Lake. Very good area to raise your family or retire to and and enjoy all the Deka Lake area has to offer, fishing, boating, hiking, atvs etc. Outdoor recreation is #1. 3 bedrooms, 1.5 bath in this cozy yet spacious home. Carport and detached workshop with power. Two new sundecks totalling over 610sqft and a great firepit area to enjoy the outdoors. Newer (2023) certified forced air wood furnace. All this on two separately deeded lots totalling 1.1 acres. Bring your dreams to this property and live the "Cariboo Lifestyle" (id:57557)
14259 Evergreen Road
Fort St. John, British Columbia
* PREC - Personal Real Estate Corporation. Be the proud new owner of this beautiful 4.5-acre country retreat! Nestled among the trees in the desirable Evergreen Subdivision—just 25 mins from town & 10 mins from Charlie Lake—this meticulously cared-for home features 4 beds, 3 baths & an attached double garage. Natural light fills the home, highlighting the impressively large kitchen with ample cabinet space & pantry. Enjoy cozy evenings by the fireplace & sunsets from the back sundeck. The walk-out basement offers extra space for the family to gather, plus a circular driveway & room to build your dream shop. *Brand new shingles completed in June 2025* (id:57557)
P307 - 426 University Avenue
Toronto, Ontario
PENTHOUSE-Spectacular South View at The Residences at RMCI. 1-bedroom, 1-bathroom unit with a modern kitchen, island, and Built-in appliances, Sun Filled unit. Full-size Primary bedroom with Frosted Glazed sliding doors, Large Utility Closet and laundry with frosted sliding doors . Steps from St. Patrick Subway Station and close to U of T, hospitals, law firms, Hospitals,Queen's Park and Shopping. 24-hour concierge, gym, and party room.Penthouse With View Of Cn Tower And Lake Ontario, South Exposure, High Smooth Ceilings, Laminate Floor , Frosted Glazed Sliding Doors, Glass Tile Backsplash, Granite Counters, B/I Appliances, Subway In Front Of Building (id:57557)
205 Bathurst Street
Toronto, Ontario
An exceptional and extremely versatile investment opportunity in the heart of downtown Toronto! $$$ spent on this fully renovated, turnkey triplex at 205 Bathurst St offers three self-contained units, each separately metered for gas and hydro, complete with their own HRV and HVAC systems for independent climate control. This low maintenance home is great for end users looking to live and rent. Completely renovated in the last 3 years, complete with detached 1 car garage and situated in one of Toronto's most vibrant neighborhoods; this property is steps from public transit, trendy restaurants, shopping, and entertainment. Easy access to Queen West, Kensington Market, and the Financial District makes it highly desirable for renters or end users alike. A truly rare and incredible opportunity for end users or investors looking to capitalize on a fully rented investment property with great cash flow potential. This property is not to be missed! (id:57557)
1601 - 130 Neptune Drive
Toronto, Ontario
Penthouse with 3 Bedroom and 2 Washroom on 16th floor near Yorkdale Shopping Center with Private 1300 Square Ft Balcony and over 180 Degrees Panoramic Views of Toronto. Only two Penthouse Units on 16th Floor. Sabbath Elevator ,Outdoor Pool. **EXTRAS** Washer Dryer, Fridge, Stove and Dishwasher plus Rogers Basic Cable and Internet Included (id:57557)
3433 Selkirk Ave
Powell River, British Columbia
GRIEF POINT FAMILY HOME - Located in the sought-after Grief Point area, this 5-bdrm, 2.5-bth home is perfect for families seeking comfort, space, and convenience. Upstairs of this split-entry home, you'll find a welcoming layout of 3 bdrms, including a primary bdrm complete with 2 pc ensuite and walk-in closet. The spacious living room with cozy wood fireplace and adjoining dining area provides the perfect space for entertaining and easy access to the deck for peek-a-boo views. The large kitchen boasts tons of storage and a sunny nook for enjoying morning coffee. The lower level offers 2 additional bdrms, large 4 pc bth, bright living room and a small workshop providing flexibility for guests, a home office, or potential suite. Situated on a large, level lot, the fully fenced yard features mature fruit trees, providing both privacy and a picturesque setting. Conveniently located close to schools, marina, grocer, cafe and trails. Don't delay - call today for more details! (id:57557)
13-19 Witch Hazel Path
Hearts Delight/islington, Newfoundland & Labrador
Discover the perfect opportunity to build your dream home or cottage in the charming Town of Heart’s Delight-Islington. This spacious lot offers peaceful surroundings and a true taste of Newfoundland’s natural beauty. Located just a short drive from the Trans-Canada Highway, this property provides the perfect blend of seclusion and convenience. Whether you're looking to escape the city, invest in real estate, or build a vacation retreat, this land is full of possibilities. Don’t miss out on this opportunity! (id:57557)
20a Witch Hazel Road
Heart's Delight/islington, Newfoundland & Labrador
This beautiful parcel of land in Heart's Delight-Islington is the perfect location to build your dream home or cottage! Surrounded by nature, you are sure to enjoy peaceful days and evenings, and enjoy all that the beauty that the town has to offer. A short drive from the Trans-Canada Highway and just over an hour from St. John's, this property provides the perfect blend of seclusion and convenience. If you are looking to escape the city, grow your real estate portfolio, or build a vacation retreat, this land is full of possibilities. Don’t miss out on this rare opportunity! (id:57557)
37 Main Street N
Moose Jaw, Saskatchewan
8.65% Cap Rate! Mixed use 14,310 sf commercial building on the corner of Main and River Street in historic downtown Moose Jaw! This is an investment opportunity like no other! Three (3) separate commercial spaces on the street level with 9 residential units on the second and third floors! $86,360 Net Operating Income annually with below market rents, leaving room for new owner to increase revenue. (id:57557)
Lot 22 12 White Pine Lane
Brudenell, Prince Edward Island
Just off Robertson Road in Brudenell, Lot 22-12 on White Pine Lane offers a full 1.1 acre of waterfront access in a community just three minutes from Montague. This parcel comes with a breathtaking view of the Montague River looking out to the Georgetown Harbour, 150 feet of riverfront on the Montague River, and both direct access to the water and deeded access to a shared parkland and sandy beach. As part of the White Pine Homeowners Association, Lot 22-12 comes with architectural guidelines that preserve water views, provide shared trails and protect the land. Lot 22-12 is a rare chance to join a legacy of coastal Island living in one of Eastern PEI?s most charming and enduring waterfront neighbourhoods. (id:57557)
Lot 22-16 White Pine Lane
Brudenell, Prince Edward Island
Just off Robertson Road in Brudenell, Lot 22-16 on White Pine Lane offers a full acre in a community just three minutes from Montague. This wooded parcel includes water views of the Montague River, and deeded access to shared parkland and a sandy beach. As part of the White Pine Homeowners Association, Lot 22-16 comes with architectural guidelines that preserve water views, provide shared trails and ensure every home complements the landscape. Lot 22-16 is a rare chance to join a legacy of coastal Island living in one of Eastern PEI?s most charming waterfront neighbourhoods. All measurements are approximate and should be verified by the buyer. (id:57557)
Lot 22-17 White Pine Lane
Brudenell, Prince Edward Island
Just off Robertson Road in Brudenell, Lot 22-17 on White Pine Lane offers 1.5 acres in a community just three minutes from Montague. This wooded parcel comes with water views of the Montague River, and deeded access to shared parkland and a sandy beach. As part of the White Pine Homeowners Association, Lot 22-17 comes with architectural guidelines that preserve water views, provide shared trails and protect the land. This is a rare chance to join a legacy of coastal Island living in one of Eastern PEI?s most charming waterfront neighbourhoods. All measurements are approximate and should be verified by the buyer. (id:57557)
14 Glashvin Road
Mount Buchanan, Prince Edward Island
Welcome to 14 Glashvin Road, where you are a short walk to the beach & wharf where you can purchase fresh lobsters! Situated in the warm & welcoming community of Belfast, this vibrant area of PEI is the perfect location for your family to enjoy golf, swimming, fishing, camping, a general store, a bakery, restaurants, the desired Belfast School District & so much more! Located on a well manicured 1 acre lot, this 4 bedroom, 1 bath home offers an additional secondary suite with a full 2 bedrooms & another bathroom! (an excellent rental option to pay the mortgage!) Both come with all appliances, including 2 washers & dryers! BUT, with a simple door added, this home can be a full 6 bedroom, 2 bath home! Since the owners purchased this property, it has had many updates including: new windows & doors, 2 heat pumps, metal roof, 200 amp electric panel with underground service, all appliances, blown-in insulation in attic, pavement, flooring & more! The home is well built, with 2x6 exterior walls & offers wide halls & doorways for wheelchair accessibility. The house is built on a slab, so no basement to worry about! The large lot will afford the space to add a garden, keep chickens or do whatever you please! Be sure to check out the auxiliary building- it can be a retail space, bunkie or whatever you wish! All measurements to be verified by purchaser. (id:57557)
#1305 9363 Simpson Dr Nw
Edmonton, Alberta
Welcome to Terwillegar Terrace in the vibrant community of South Terwillegar! This bright and spacious 2 bedroom, 2 bathroom condo offers incredible value and comfort. Located on the 3rd floor, enjoy your morning coffee or evening unwind on the private balcony. The open layout features in-suite laundry, and the building includes a fitness centre for your convenience. This unit also comes with 1 titled parking stall. A well-maintained building in a great location—close to parks, shopping, and transit. Whether you're a first-time buyer, investor, or downsizer, this is a must-see! (id:57557)
22197 Parkhill Circle
South Glengarry, Ontario
** Welcome to the stunning Lancaster Heights ! Situated in a highly desirable neighborhood and just a short distance from the Quebec border. Bungalow offering 3 bedrooms, kitchen and dining room and open concept living room. Gas fireplace in the living room to enhance our winters. In the basement there is a separate entrance, family room with wood stove, bedroom,bathroom and laundry room. Lot 22,528 sq. ft., several accessory buildings on the lot and fruit trees. This property is sold '' as is and where is'' with no representations or warranties of any kind. *** Maison plain-pied offrant 3 chambres coucher, cuisine et salle manger et salon concept aire ouverte. Foyer au gaz au salon pour agrementer nos hivers. Au sous-sol on y retrouve une entree independante, salle familiale avec poele au bois, chambre a coucher, salle d'eau et de lavage. Terrain prive de 22,528 pc, plusieurs batiments accessoires sur le terrain et arbres fruitiers. La campagne a son meilleur ! A proximite des frontieres du Quebec. Venez jeter un coup d'oeil cette propriete, si vous voulez vous evader de la ville ! Cet endroit vous offre intimite, paix et tranquillite. ** This is a linked property.** (id:57557)
Jim Bailey Road
Keeble, Nova Scotia
This is your opportunity to own that piece of land in the heart of Nova Scotia! 10 acre lot situated road side in the isolated, tranquil community of Keeble. This space allows you to build your cabin in the woods with 1200' of road frontage, and/or enjoy your off-grid property with all the serenity it provides! Clear cut approximately 2016, but still gives you the privacy this area is known for. Perfectly situated just 10 mins away from Nova Scotia's north shore (cottage country with the warmest waters!), 15 mins from Tatamagouche with most amenities and 40 mins from Truro with them all. Or stay put and enjoy hiking, four-wheeling and snowmobiling. This is a rare opportunity to purchase a spacious lot with different purposes. You'll simply love what it has to offer! (id:57557)
3901 White Road
Port Colborne, Ontario
Welcome to this absolutely stunning custom-built bungalow with loft, completed in 2024, nestled on just under 6 acres of serene land. From the moment you step through the front door, you'll be captivated by the open-concept layout, soaring cathedral ceilings, and an abundance of natural light streaming through oversized black-trimmed windows. Designed with both elegance and functionality in mind, the main living area features herringbone-pattern hardwood floors, a striking built-in gas fireplace with custom shelving, and expansive sliding patio doors that lead to a fully covered, private outdoor retreat perfect for entertaining or enjoying peaceful evenings. The dining room is tucked into a cozy nook, complete with built-in cabinetry and shelving for stylish, ample storage. The kitchen is truly a chefs dream, boasting black lower cabinets, natural oak uppers, granite countertops, a gas cooktop, a spacious butlers pantry, and storage galore. The luxurious primary suite is its own private escape, with patio doors to the covered deck, a gas fireplace, a spa-like ensuite, and a walk-in closet featuring a center island and built-in vanity. Also on the main level, you'll find a gorgeous laundry room, a chic powder room, and a thoughtfully designed mudroom with a custom dog bath. Just up a few steps, a stunning library with custom shelving awaits, and the loft offers a fully equipped gym, an additional bedroom, and a 4-piece bath. But there's more this home also features a fully self-contained in-law suite on the opposite side of the 3-car garage, with its own private entrance, living room, kitchen, bedroom, laundry, and 4-piece bath. Every inch of this home has been meticulously crafted with no detail overlooked. Its truly one-of-a-kind and checks every box on your dream home list. (id:57557)
188 Sunrise Drive
Georges River, Nova Scotia
Looking for a private retreat that offers the ultimate in country serenity without having to sacrifice the convenience of city amenities? Welcome to 188 Sunrise Drive! Approach this stunning property along its stately driveway and find this spectacular house with its nearby 2-car garage, magnificent in-ground pool, hot tub, two Gazebos and magnificent grounds with various fruit trees. Enter the main level into a spectacular foyer and discover the beautiful sun room, the nearby family room, private bedroom and 2-pc bathroom. Ascend to the elegantly lit kitchen area, perfectly designed to create culinary magic and memories. From the the kitchen, you can access the large rear deck which overlooks the stunning property and pool. The spacious living/dining area has an abundance of glorious natural light and overlooks the garden and a propane fireplace for winter nights. On the upper level, there are 3 bedrooms and a 4 PC bathroom, including a particularly large primary with its ensuite 4-pc bathroom and walk-in closet. Both bathrooms nclude In-Floor heat. On the lower level, there is an expansive recreation area, destined to be the entertainment center for family and friends. Additionally, there is as an office, (which could potentially be converted to a bedroom) and a walk-out to the backyard and pool. There is an additional lower level which serves as storage and an in home gym. The double garage features ample space for cars, toys and general storage. The heated in-ground pool is designed to provide maximal fun and entertainment with a hot tub included. Despite the privacy and serenity offered by this beautiful oasis, this property is just a short ride to schools, shopping, hiking trails, golf course, marina and the incomparable Bras D'Or Lake. Its time to start living! Join me for a tour in the lap of luxury. (id:57557)
1536 Lasalle Boulevard Unit# B
Sudbury, Ontario
Premium 1,700 sq. ft. newly renovated office space on high-traffic Lasalle Boulevard for sub-lease. This unit offers high-end finishes and an ideal layout consisting of multiple offices with sinks, a kitchenette, and a washroom. Situated in desirable plaza mall, alongside well-established tenants such as Little Caesars Pizza, Good Guys Pharmacy, EasyFinancial, Pet Valu, and other medical services, this location ensures excellent exposure and convenience. Ample shared parking accommodates staff and clients effortlessly. The flexible C2 Commercial General zoning makes this space perfect for a medical office, nurse practitioner, financial services, or other professional uses. Don't miss this exceptional leasing opportunity! (id:57557)
255 Ethel Street
Ottawa, Ontario
Bright and spacious 2-storey unit features 3 bedroom and 2 full bathroom located in a purpose built duplex on a quite and low traffic street. Newer built (2021) with 2 large bedrooms, full bath, in-unit laundry, kitchen with granite counters, and living room on main level. Lower level features a family room/home office and an additional full bedroom with full bathroom. 9' ceilings, pot lights and modern finishes, including LVL flooring (no carpets) throughout. This was a purpose built duplex, and this unit contains its own central a/c, separate furnace, hydro, tankless water heater and gas meters and has a private non-shared entrance to the unit. Plenty of street parking on this quite one-way street, and a shared rear yard area can be used for additional storage, BBQs, and more! Centrally located close to downtown, Montfort Hospital, uOttawa, walk to shops of Beechwood Village and more! Near shopping, transit, and all amenities. (id:57557)
7119 10th Street
Grand Forks, British Columbia
This cute 3-bedroom, 1 bathroom house is right in the heart of Grand Forks and is within walking distance to shops and amenities. The spacious corner lot has a large wide open front yard with ample car or R.V parking space, plus a carport and an attached shed for storing tools or garden equipment. At the rear is a fenced in yard, ideal for pet owners. The partially finished basement has one bedroom currently and plenty of space to be developed and configured as you wish. Recent upgrades include new flooring throughout the main floor, new interior paint and a wide gravel driveway, plus a new gas stove was installed in the living room in Jan 2024. To fully explore the home, be sure to check out the ""Multimedia"" link on the Realtor.ca listing or click the ""Virtual Tour"" tab on Xposure version of the listing for a full virtual tour, 3D model and floor plan. (id:57557)
2326 Watercolours Way
Ottawa, Ontario
Only 5 years old. The Majestic Model by Mattamy is a 3-Bedroom, large open concept, 9FT' Ceilings on the main floor, End-Unit Townhome with a front entrance walk-in closet, perfect for busy families with school bags, coats and boots. Welcome to this beautifully maintained end-unit townhouse with a in the heart of Half Moon Bay. This bright and spacious home features modern flooring throughout, an open-concept kitchen and living area, and large windows that flood the space with natural light. The kitchen is equipped with stainless steel appliances and a large island over looking the dining/family room creating extra seating for large gatherings. Upstairs features second-floor laundry room, along with generously sized bedrooms, family bath and an ensuite/walking-closet. Located in a prime neighborhood, this home is just minutes from top-rated schools, shopping, the Minto Recreation Centre, and upcoming transit routes. Don't miss out on this fantastic opportunity, book your showing today! This home is great for first time home buyers or people wanting to downsize. The unfinished basement is waiting your personal touches. (id:57557)
2550 Leitrim Road
Ottawa, Ontario
Large commercial 100' by 300' lot situated south of the Ottawa International Airport on high traffic Leitrim Rd. This commercial property is ideally located on high-traffic Leitrim Rd and only 650metres from LRT Leitrim Station. Recent large AMPED Sports Lab and Ice Complex constructed just east of the property. Various uses permitted on land. Currently, older 3 bedroom bungalow and detached garage situated on property, tenanted month-to-month. Bungalow has good bones but requires updating. (id:57557)
663 Denali Court Unit# 334
Kelowna, British Columbia
Beautiful 3 bedroom, 3 bath townhome on Dilworth. Enjoy sweeping city, mountain, and lake views from both levels. The spacious foyer with stone tile flooring and a statement chandelier welcomes you to the home. The open-concept main level is excellent for entertaining, with a seamless flow from the kitchen and breakfast nook to the living room and offers direct access to one of the two covered patios. Large windows in the living area frame the views and flood the home with an abundance of natural light. For the chef, the kitchen features stainless steel appliances, a centre island with bar-height seating, quartz counters, and custom wood cabinetry. The main level living area offers a gas fireplace with mantel above, a separate dining room adjacent to the kitchen with built-in speakers—ideal for hosting—and a powder room. The generous-sized main-level primary bedroom includes a 4-piece ensuite and walk-in closet. The lower level features a recreation room, two additional bedrooms with a bathroom, plus a den, storage, and walk-out access to another covered patio. The home has a double car garage with built-in shelving and storage. Located just minutes from downtown Kelowna and excellent schools, this is an unbeatable location. (id:57557)
568 4090 Whistler Way
Whistler, British Columbia
END-UNIT 1-bed & 1 bath on the 5th floor in the West tower at The Westin Resort & Spa! Prime Location in the heart of Whistler Village. This unit offers breathtaking views of Whistler Village and the surrounding Coastal Mountains, a full kitchen, gas fire, and a soaker tub. Experience World-class service at The Westin Resort & Spa. Rated 8.3/10 on Booking.com. Featuring an outdoor pool, full service spa, 2 hot tubs, several restaurants, and live music at The FireRock Lounge. This hotel is just a 2 minutes´ walk from Whistler & Blackcomb Gondolas. Perfect four seasons location for skiing, mountain biking and golfing. Owners are permitted to use their unit up to 56 days per year. Earn excellent revenue all year round. Inquire within for more information. (id:57557)
5515 4299 Blackcomb Way
Whistler, British Columbia
Beautifully appointed 2-bedroom, 2-bathroom view unit at Pan Pacific Whistler Village Centre. Bathed in natural light, this spacious residence features a full-sized, gourmet kitchen, a warm gas fireplace, and generous living space-ideal for hosting family or friends. Step onto one of two private balconies and take in panoramic views of the mountains and Whistler Village. Located in the heart of Whistler Village, you're just steps from world-class dining, lively nightlife, and year-round outdoor adventures-from hiking and mountain biking to skiing on legendary slopes. Phase 2 zoning, enjoy up to 56 days of personal use annually (28 days in winter and 28 in summer), while professionally managed rentals offer excellent income potential. (id:57557)
252 4591 Blackcomb Way
Whistler, British Columbia
END UNIT, ORIGINAL OWNER! THE ONLY 5 DIAMOND HOTEL IN WHISTLER; The Four Seasons Resort & Spa, located at the base of Blackcomb mountain and just steps to The Château Whistler Golf Course. 1 OF 2 OF THIS FLOORPLAN! Large 1-bed & 2-bath at 835 square ft + 137 square ft patio! Four Seasons features a full service spa, pool, hot tub, ski valet, restaurant, 24-hour front desk, in room dining and world renowned 5 star service. This Phase 2 property allows 56 days of personal use per year. When you're not enjoying the property personally, it is generating excellent revenues, managed by completely hands free by The Four Seasons! Call me for rental revenues and more information. (id:57557)
220 Belcher Lane
Saugeen Shores, Ontario
Historic Ontario Farmhouse lovingly maintained after being moved to this location and sat on a foundation in 2004. Enjoy the kitchen dining room with airtight woodstove in the replica brick fireplace. Front living room plus library with built-in bookshelves. 2 bedrooms and a full bath upstairs. Stained glass window above the covered front porch. The single storey rear addition has a spa inspired 3 piece bath with large walk-in shower. You will appreciate the laundry space with folding cupboard, the large walk-in pantry and rear office or crafting space. This historical home is a real charmer! Step outside! The historical front porch walks around to the covered rear patio! Natural gas furnace in 2024 with central air. ***The separate 'Studio' built in 2012 boasts 680 sq. ft. of open living with a kitchenette. The 3 piece bathroom with incredible walk-in shower leads to the Finnish wood burning Sauna. Separate bedroom. Sauna and bedroom have doors leading to the southern deck. Your private oasis! Mini split heat pump for economical heating and cooling *** Real income potential here! *** This property is a real gem! Private, eclectic, income potential blending historic charm and modern convenience! (id:57557)
320 14333 104 Avenue
Surrey, British Columbia
Welcome to Park Central! Rare to find 6 storey concrete building. This spacious and bright corner 3 bedroom 2 bathroom condo is nearly 1600 square feet in size! Fabulous location in Surrey Central close to Guildford Shopping Centre, restaurants, schools and a park at your doorstep!! Amenities include a pool and a gym. The open kitchen is perfect for hanging out with family while preparing dinner or entertaining and is beautifully finished with maple cabinets and granite counters. All appliances include in suite washer and dryer, dishwasher and a stand up freezer. Walk out onto your big East facing balcony from your primary bedroom to relax with your morning coffee. Bonus in suite Air Conditioning. (id:57557)
25 15938 27 Avenue
Surrey, British Columbia
Kitchner by reputable developer Mosaic. This beautiful bright 4 bed 4 bath unit features a functional plan with 10' ceilings on the main level, creating an open and airy atmosphere, while abundant natural light floods the living, kitchen, and dining areas. The kitchen is equipped with stainless steel appliances and custom millwork cabinetry, combining both functionality and sophistication. With an extra-large, side-by-side double car garage, storage is more than ample.Clubhouse and exercise center for amenities. Super convenient location that walks to the vibrant Morgan Crossing Shops, Restaurants, banks and steps away from the best private School: South Ridge (id:57557)
112 6299 144 Street
Surrey, British Columbia
Stylish 3 bed + rec, 3 bath townhouse in the highly sought-after Altura complex in Sullivan Station. This 1,974 sqft home offers one of the best locations in the community with beautiful mountain and amenity views. Bright south-facing living room and primary bedroom features soaring ceilings and oversized windows. The gourmet kitchen boasts granite countertops, an island, stainless steel appliances, and light cabinetry. The spacious lower-level rec room includes a separate entrance to the backyard. Enjoy a side-by-side double garage. Resort-style amenities include a gym, theatre, outdoor pool, hot tub, and playground. Conveniently located near schools, shopping, transit, Hwy 10, and the Bell Performing Arts Centre. (id:57557)
2744 Beachmount Crescent
Kamloops, British Columbia
Welcome to this stunning executive home backing onto the North Thompson River and Westsyde Centennial Park. Natural light and sweeping views fill every room, creating an inviting and luxurious atmosphere. At the heart of the home is a showstopping kitchen with a massive island, mini fridge, double oven with pot filler, oversized fridge/freezer, and a sink overlooking the dog park—perfect for entertaining or everyday living. The open-concept main floor also features a spacious living room with cozy fireplace, walk-in pantry, 2-piece powder room, office, and double garage. Upstairs offers three large bedrooms, including a magazine-worthy primary suite with his and hers sinks, soaker tub, oversized shower with dual rainheads, and a massive walk-in closet. A stylish laundry room and 4-piece bath complete the upper level. Downstairs is made for fun and function, with a family room, pool table area, home gym, bar, 4th bedroom, full bath, and walkout access to a covered patio and expansive yard. Whether it’s relaxing on the sun deck, hosting guests, or enjoying riverside walks, this home blends lifestyle and luxury in a truly exceptional setting. (id:57557)
2108, 1888 Signature Park Sw
Calgary, Alberta
An exceptional opportunity at this price point. This main floor condo has a great layout, many desirable features and is a MUST SEE. Over 940SF of living space, open concept kitchen, dining and living room, 2 bedrooms, 2 bath with convenient in-suite laundry & storage. Enjoy cooking in the large kitchen with tons of cabinets, pantry and raised eating bar. Living room with gas fireplace and access to your private patio with BBQ gas line. 2 generous size bedrooms including the primary with a walk-in closet and 4 piece ensuite. Enjoy the comforts of underground heated title underground parking, car wash, and a separate titled storage locker. C-train station access steps away as well as 2 plazas with numerous amenities. Newer carpet, paint and move in ready. Call today to book your showing! (id:57557)
114, 6220 17 Avenue Se
Calgary, Alberta
Looking for a for a move in ready mobile home? This mobile home has been stripped to the studs and rebuilt. It has all new plex plumbing, brand new electrical, full insulation on all four sides, a new hot water tank and a freshly sealed roof. The mobile home has new siding on the exterior, and newer windows. This home has an open concept layout with pot lights. 2 large bedrooms, the primary with a patio. You also have a convenient separate laundry/utility room with a 2 pc bath and a second 4pc bathroom. mobile home is on rented land with a lot rent of $1,257 a month, it includes, water, sewage and garbage. There is access to the club house with a gym. All breed and size dogs are allowed, you are also allowed to build garages and car ports with park approval. (id:57557)
Ne 9-68-13-W4m Twp Rd 681 Range Rd 133
Lac La Biche, Alberta
This expansive nearly 140-acre lakefront property on Lac La Biche Lake offers the best of both worlds: serene natural beauty and development potential. Located just 20 minutes from the town of Lac La Biche, this property is ideally situated between the Mystic Beach and Golden Sands subdivisions, with convenient access from Highway 881. Boasting not only lakefront views but also a private sand beach, the property features a mix of clear open land and treed areas. With power already on-site, this land is perfect for creating a retreat, building a cabin, or even pursuing larger development opportunities. Enjoy the tranquility of lakefront living with endless possibilities for outdoor activities and relaxation. Property is subject to GST. (id:57557)
#404 10624 123 St Nw
Edmonton, Alberta
Welcome to a perfect starter kit for rental investing. Located in the very desirable Westmount, it's a short walk to the Arts District on 124st and nearby Brewery District filled with great restaurants, culture, and shopping. Only blocks from MacEwan University makes this one bedroom condo a desirable rental location. The Condo is freshly renovated with updated windows, flooring and kitchen appliances. This cared for, non smoking, no pets condo, with assigned parking spot, located on the top floor allows for comfortable quiet living. (id:57557)
5-453 Taylor Mill Road
Princeton, British Columbia
Welcome to your 2/3 bedroom home located just minutes outside of Princeton! Large yard for all the toys and a shop for the tools! Lots of space for everyone! Bring your ideas, the possibilities are endless! (id:57557)
253 Beecroft River Road
Cawston, British Columbia
Amazing opportunity to buy the Brand and legacy of Sharpe Distillery, watch the iGUIDE to see the equipment. Great exposure and recognition, move the brand, business, bottling and grain to your great location and keep going with the support and care of loyal consumers. Tour the current location and check out the equipment and brand. Own the Award Winning Distillery, Canadian Artisan Distillers Award - 2025 Gold winning Botanical Gin (see photos for information ) along with more! The asking price is for the shares in the company that own the Distillery and all equipment including bottling equipment, labeler, bottles, forklift, sea container, a year's worth of grain, the signature cocktail menu, and the business. All licenses are in place for: Manufacturing, store front/ point of sale, Lounge with 20% outside alcohol, Patio, Picnic, and Special Events. Apply to move the licenses to your location, and additional options for purchase like: extensive cocktail menu, and the inventory. We want to negotiate with you to make you very successful in this local loved business. (id:57557)
753 Ridley Drive
Kingston, Ontario
Looking for a solid investment property or a place to call home with supplemental income? Welcome to 753 Ridley a well-maintained semi-detached bungalow featuring a reliable tenant on the lower level and a vacant upper unit, ready for a new homeowner or tenant. This property has been thoughtfully updated with separate front and rear entrances, and includes a shared common area with a laundry room for added convenience. Located just steps from Cataraqui Town Centre and other key amenities, this is a fantastic opportunity for investors or those looking to offset their mortgage. Major upgrades have already been completed in recent years, including the roof, windows, furnace, air conditioning, and air handler. Don't miss out book your viewing today! (id:57557)
1711 Copperhead Drive Unit# 7
Kamloops, British Columbia
Beautiful townhome in Pineview. Perfect for first time home buyers, growing family or TRU students. Minutes to the university, transit right out your door, near hiking trails, school bus to elementary school. Spacious & bright, three level townhome, located in a well-established family neighbourhood. Two large bedrooms & two full bathrooms with granite counters. Master has tons of space with a walk-in closet and ensuite. The main living area boasts a large kitchen with tons of cabinets, quartz countertops with waterfall edge on eating bar & stainless steel appliances. Enjoy your covered deck off the front or BBQ on your private concrete pad & grassed area out the back. Additional 2 pc bathroom with granite on the main level. The lower level has a family room / rec room & good storage space. Brand new hot water tank, in laundry room. The townhouse is located across from a daycare, playground, an outdoor ice rink and only minutes away from Costco, mall & many more amenities. Book you're showing today. All measurements approx, buyer to verify. (id:57557)
Lot 38 Mcdonald Drive
Prince Edward County, Ontario
Vacant land parcel of .99 acres in Picton Industrial Park. Looking for the ideal location to establish your business, with access to municipal services, hydro, gas and high speed internet? General Industrial zoning allows for lots of possibilities such as a professional office, light manufacturing, wholesaling or warehousing, transport services, veterinary clinic, recycling depot, light and heavy equipment sales and/or rentals, or a contractor's yard - a full list of permitted uses can be provided. Buyer must submit an outline of their business plan with the offer and completion of purchase is contingent on Site Plan approval by the municipality. (id:57557)
2210 Louie Drive Unit# 56
West Kelowna, British Columbia
Tucked away in one of the most walkable locations, this charming 2-bedroom home offers peace, privacy, and plenty of greenspace. Backing onto lush, manicured grounds, the backyard is a rare find—perfect for morning coffee or summer BBQs. This end-unit townhome features a bright, open-concept layout with vaulted ceilings, a cozy gas fireplace, and an eat-in kitchen with great flow for everyday living. There's also plenty of storage thanks to the attached storage room and crawl space. Located in a quiet, well-cared-for community, this pet- and family-friendly neighbourhood includes parking for two (one covered), plus on-site RV parking. With low strata fees, no lease payments, and a central location close to shops, restaurants, beaches, golf, wineries, and more—you’re truly in the heart of it all. This is the perfect blend of comfort, convenience, and lifestyle. Don’t miss your chance to call it home. (id:57557)
300 Woodward Ave
Blind River, Ontario
Step into this bright, move-in ready home featuring 4 spacious bedrooms and 2 full bathrooms. The open-concept main level has been recently renovated with a brand-new kitchen & stylish flooring. Thoughtful upgrades extend beyond the interior, including new windows/doors, siding, front and back decks, and an updated hydro service. The foundation has also been professionally waterproofed with Blueskin in 2019, giving added peace of mind. Enjoy the outdoors in the large, private backyard, perfect for entertaining or relaxing. A detached 1-car garage adds both convenience and storage. Located just minutes from town while still on municipal services, this home offers the perfect blend of rural charm and modern convenience. Don’t miss your chance to own this surprisingly spacious and well-maintained gem! (id:57557)
808 Country Club Dr
Cobble Hill, British Columbia
Introducing this gorgeous meticulously maintained and well cared for residence updated in all the right places by the current owners Upon entry to this fine home you are met with an expansive main level featuring a large living rm with gas fp ,10 ft ceilings and direct access onto a spacious rear deck overlooking a stunning custom water course featuring beautiful gardens flowers and shrubs. Also offered on this level is modern kitchen graced with Quartz counter tops , custom cabinets, s/s appliances and eating nook just steps onto the outdoor deck. The large primary bd on this level includes a gorgeous ensuite and walk in closet. A cozy den plus large garage and main level laundry rm help complete this floor. As you make you way downstairs you will discover a large attractive family rm with fp & access to the generous covered patio plus 2 more bedrooms and lots of full-height storage. This original Show home offers everything a discriminating buyer could look for. To see is to be Sold (id:57557)
#307 2588 Anderson Wy Sw
Edmonton, Alberta
Located just minutes from school, Currents of Windermere shopping, dining, and entertainment. Modern building offers a state of the art gym, party/media room, guest suite and picnic barbecue area. This beautiful one bedroom unit features laminate flooring throughout the open concept dining and living area, a u-shaped kitchen complete with an eating bar and stainless steel appliances, in suite laundry/storage room, a tech center perfect for a home office area, a 4 pce bathroom, a spacious owner's suite with a walk-in closet. Comes with a convenient surface titled parking stall. Wall unit included. For more details please visit the REALTOR’s® Website. (id:57557)
1530 Kelglen Crescent Unit# 21
Kelowna, British Columbia
Spacious & Updated Townhome – Prime Kelowna Location! 3,100+ sqft 3bed/3bath townhome just minutes to downtown Kelowna and steps to the Rail Trail bike path. Walkable to groceries, shops, and everyday amenities. Bright, open floor plan with two skylights and plenty of natural light. Kitchen professionally remodelled by Carolyn Walsh featuring granite countertops, stainless steel appliances, and a gas range. Crown molding throughout adds elegance. Energy-efficient upgrades include updated windows, extra blow-in attic insulation, and programmable thermostats in every room. Main level offers a large master bedroom with a fully updated ensuite, plus a spacious second bedroom or den. The finished basement features a third bedroom, full bath, spacious media/living area, and a massive flex space with built-in sauna—ideal for a home gym, studio, or workshop. Separate storage/work area included. Move-in ready and loaded with value in a convenient central location! (id:57557)
868 Newtonville Road
Forest Hill, Nova Scotia
Sun filled contemporary new home in the beautiful Gaspereau Valley. Only 8 minutes to the town of Wolfville, 3 minutes to a coveted elementary school. Designed with remote workers in mind. In addition to the 3 bedrooms, 3 baths, there is a main floor home office. The open concept living space is great for entertaining and family fun. Each bedroom features a walk in closet and smart storage is incorporated through out. Laundry located on the same level as the bedrooms so you never have to worry about carrying heavy baskets all over the house. Each room is bathed in light by the south and west facing windows. With energy efficiency in mind, the windows facing north (front windows) provide additional natural light while minimizing heat loss. Mini split heat pumps add to the efficiency of this home and provide cost effective heating and cooling. Located on a large private lot this home is a must see. Book a private viewing today! (id:57557)
171 Vanilla Trail
Thorold, Ontario
Welcome to171 Vanilla Trail, located in the brand-new Calderwood subdivision within Thorold growing community. Stunning detached home, brand new and never lived in, loaded with upgrades and high-end finishes! Bright, open-concept layout featuring upgraded flooring, kitchen, elegant stairs, and beautifully designed bathrooms. Walk out from the kitchen to a spacious deck with unobstructed view, perfect for outdoor dining and relaxing. Enjoy the walk-out basement with rough-in for a bathroom, and a peaceful small lake view. Premium lot. Includes roof pot lights, automatic garage door opener, humidifier, and air conditioner. Bonus: comes with brand new, never-used furniture (negotiable). Move in and enjoy. Conveniently situated near major highways like the 406 and QEW, as well as top amenities such as Seaway Mall, St. Catharines, Welland, Niagara College, and Brock University, this property offers the perfect blend of modern living and accessibility. (id:57557)









