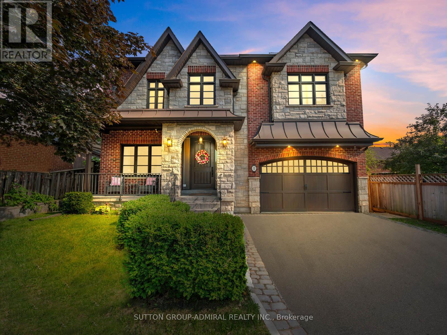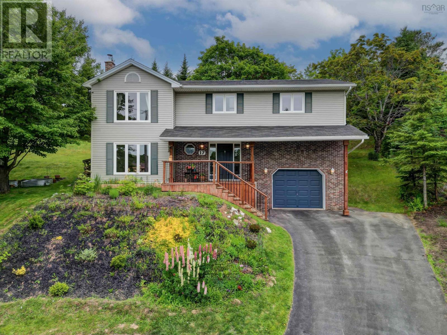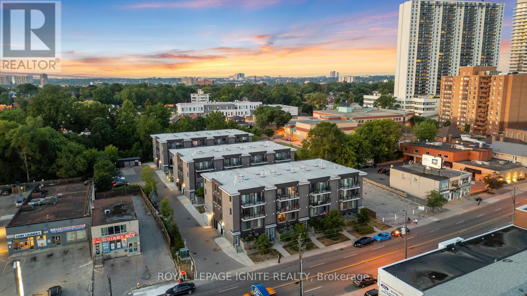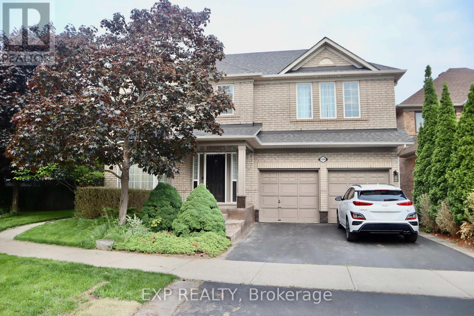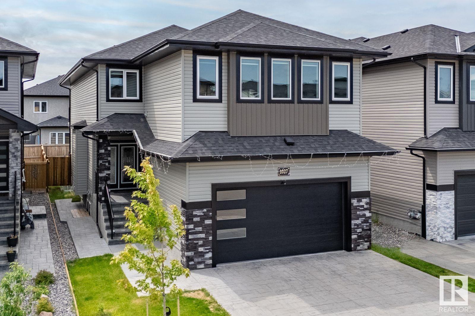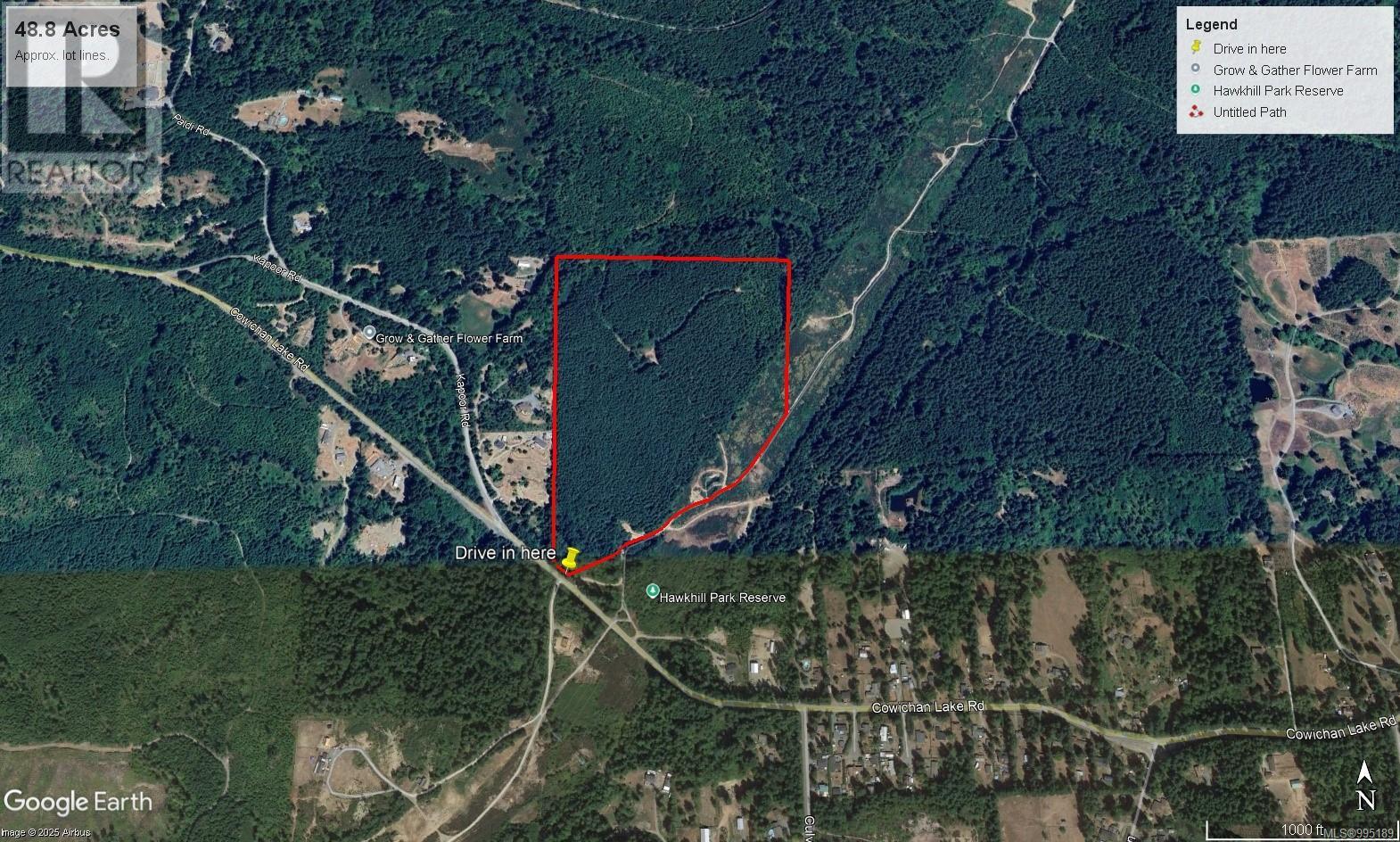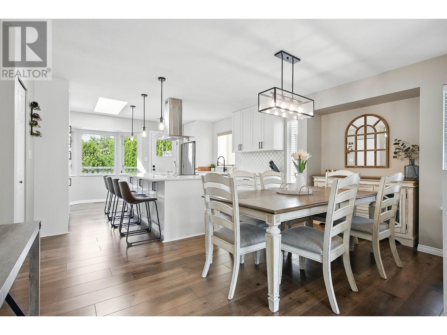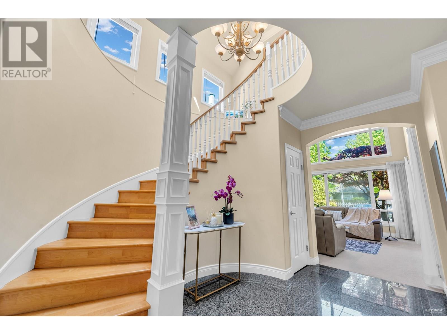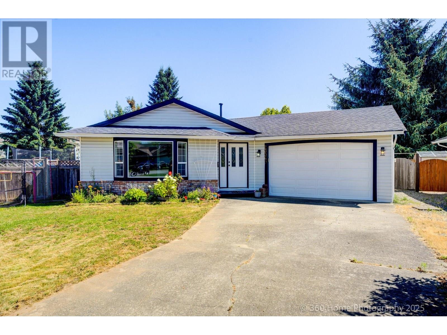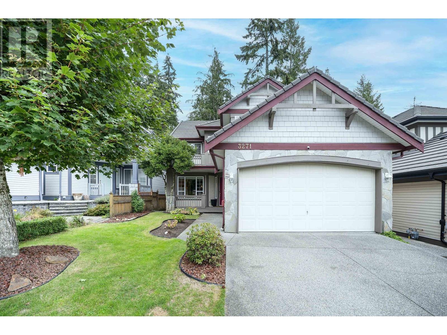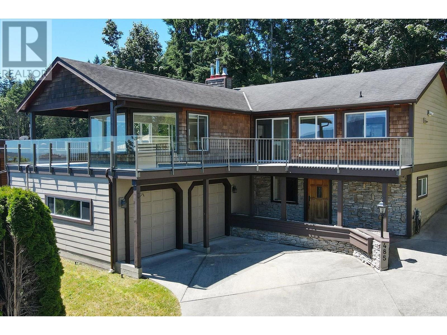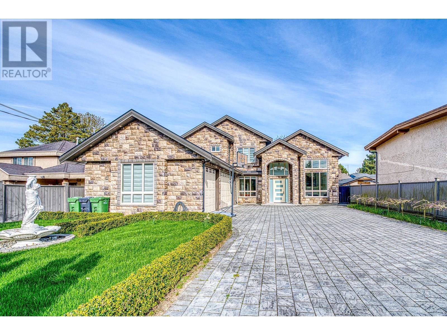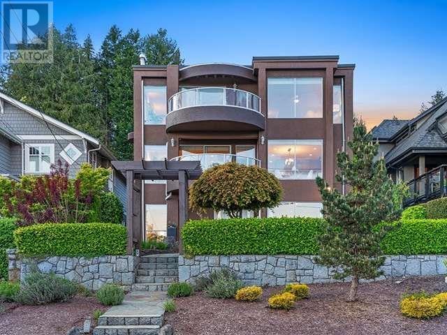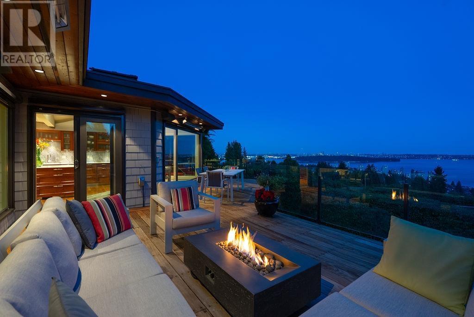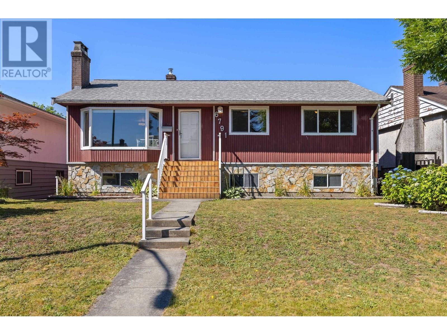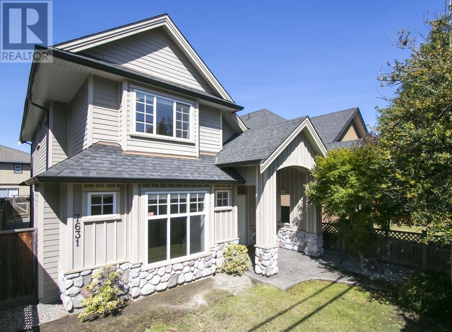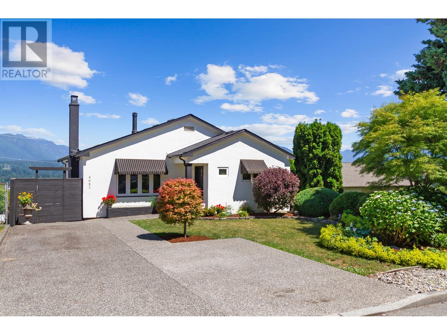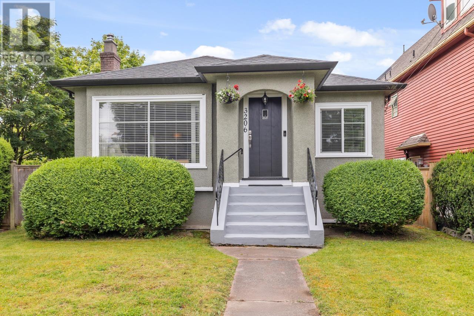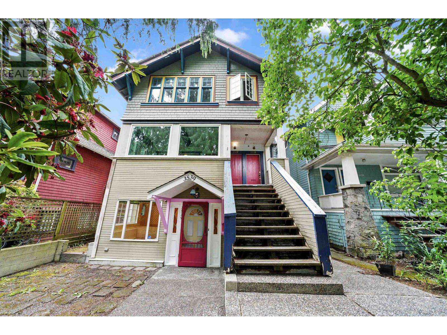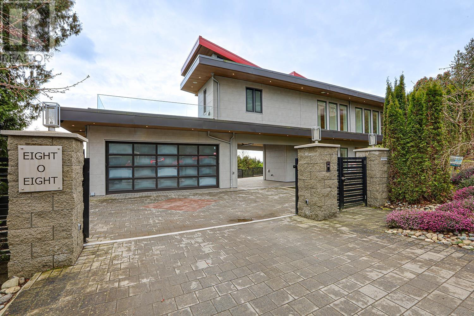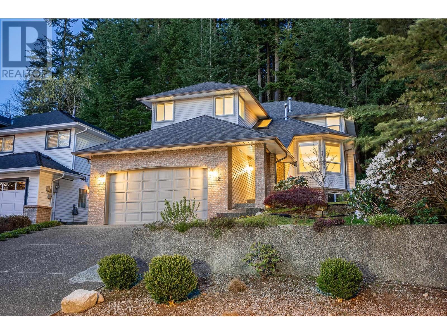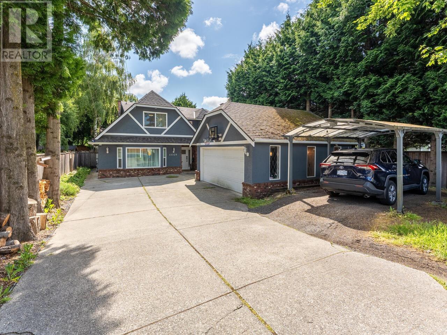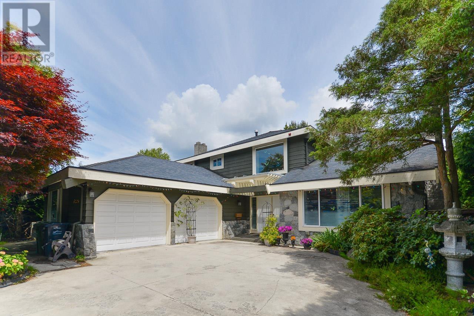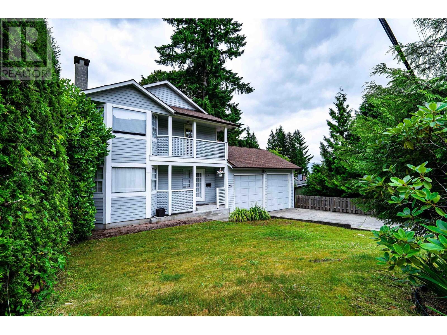13 Highland Crescent
Deep River, Ontario
13 Highland Crescent. in Deep River is a charming and well-maintained home in a friendly, family-oriented neighbourhood. This property offers a spacious layout with a cozy living area with a gas fire place, a half bath on the main floor for added convenience, and a quaint screened-in porch perfect for enjoying the outdoors in comfort. The kitchen comes fully equipped with included appliances, making it move-in ready. With the potential for a 4th bedroom, there's plenty of room to grow or create a dedicated home office or recreational space. The large backyard offers plenty of opportunities for outdoor activities, and the fantastic neighbors only add to the appeal of this lovely home. Conveniently located near schools, parks, Pine Point Beach and shops, 13 Highland Crescent is the ideal spot for those seeking both comfort and community. All written signed offers must contain a 24 hour irrevocable. Water/sewer $1519.91 for 2024. Total gas for 2024 $880.61. Total Hydro for 2024 $2228.57 (id:57557)
3188 Grandview Street
Oshawa, Ontario
Exceptionally rare 1857 historic stone home on 80 picturesque acres. Enjoy breathtaking sunsets and panoramic views from this remarkable heritage property. A pristine cold-water stream winds through the rolling landscape, adding to the natural beauty. Conveniently located just minutes from Highway 407 and close to all amenities. The farm boasts extensive road frontage on a paved road and also borders Columbus Road for added accessibility. Outbuildings include a 30x85 ft main barn with hydro and a 30x72 ft drive-in shed, also powered. Own a piece of Canadian history become the proud steward of this treasured heritage estate. (id:57557)
1433 South Horn Lk Road
Ryerson, Ontario
Lakefront Paradise on Stunning Horn Lake! Discover your year-round retreat on the pristine shores of Horn Lake , one of the area's most sought-after destinations for recreation and relaxation. This beautifully updated 1,500+ sq. ft. home offers breathtaking lake views from the living room, deck, and private dock, creating the perfect blend of comfort and natural beauty. Step inside to enjoy rustic elegance, featuring solid pine accents and a cozy wood-burning fireplace. Recent updates ensure peace of mind, including a new propane furnace (2022), energy-efficient windows & patio door (2021), a resurfaced deck (2024), and a freshly shingled roof (2019). For added space and versatility, a detached 24' x 24' garage/shop includes a finished upper level, ideal for guests, a studio, or extra living quarters. Your private dock offers deep water access, perfect for swimming, boating, and soaking in the crystal-clear beauty of Horn Lake. Fully furnished with some exclusions, this turnkey lakefront haven is ready for you to enjoy. Don't miss your chance to own a piece of paradise ,, schedule your private viewing today! (id:57557)
1 Dustan Crescent
Toronto, Ontario
Nestled on a quiet, tree-lined crescent in East York, 1 Dustan Crescent is a stunning, fully renovated 4+1 beds, 5 bath residence that blends timeless elegance with thoughtful modern design. The stately exterior, finished in stucco and brick, is framed by manicured landscaping and a welcoming covered porch. Inside, the home opens to a bright foyer with tiled floors leading into spacious principal rooms with rich hardwood throughout. A front-facing office offers a perfect work-from-home retreat, while the formal dining room, adorned with modern art and a crystal chandelier, sets the stage for elegant entertaining. The heart of the home is an open-concept kitchen, breakfast area, and family room. The chef's kitchen features sleek custom cabinetry, quartz countertops, premium appliances including a gas range, and a striking waterfall island. The family room offers a cozy gas fireplace with a stone surround, built-in shelving, and direct access to the backyard. Upstairs, the primary suite is a luxurious retreat with a Juliette balcony overlooking the backyard, 2-way fireplace, a walk-in closet with custom built-ins, and a spa-like 6pc ensuite with a freestanding tub, double vanity, glass-enclosed rain shower. Three additional bedrooms offer unique charm, with features like porthole windows, bold accent walls, and elegant light fixtures, complemented by two stylish full bathrooms. The finished basement expands the living space with a large rec room, dining area, built-in kitchenette, private bedroom, 3pc bathroom with walk-in shower, and a dedicated office zone, perfect for guests, multigenerational living, or entertaining. A well-designed laundry room with mosaic backsplash and full-size washer and dryer adds convenience. Outside, the fully fenced backyard is a private oasis with dual-tiered decks, stone patio, lush lawn, mature trees, and a garden shed, ideal for summer gatherings. Don't miss the opportunity to call this exceptional, move-in ready home your own! (id:57557)
17 Crystal Court
Lower Sackville, Nova Scotia
OPEN HOUSE SUNDAY July 6th 2-4pm ....Welcome to 17 Crystal Court in this very sought after Sackville family neighbourhood, just off Hallmark Cres. Welcome to the cul de sac of Crystal court. This 3 bedroom beauty is now for sale, with many recent updates! Watch your children safely play on the cul de sac and enjoy all this neighbourhood has to offer! Walk through the front door to a unique layout to a nice main floor area with a full bath and family room, upstairs to a nice layout with Kitchen and Dining room to the cozy living room and three bedrooms plus a full bath. See recent list of updates over the years. Note: Heat pump, Oil heat, Woostove in the Family room, awesome handcrafted wood bar in the family room to enjoy! (id:57557)
2370 June Street
Halifax, Nova Scotia
Meticulously maintained, this 3-bedroom, 3-bathroom townhouse condo with an office area offers a spacious and functional layout across three levels. The open-concept main floor features a generous living room, a galley kitchen with sleek black granite countertops, and a bright dining area that leads to both a back deck and a lower patio, ideal for morning coffee or evening BBQs! Finishing off this level is a convenient powder room. Upstairs, youll find two spacious bedrooms, including a primary suite with a walk-in closet, a well-appointed main bathroom with double sinks, and a dedicated office area perfect for working from home or quiet study. The lower level includes the third bedroom, a full bathroom, laundry/storage room, and direct access to the parking garage, where an indoor parking space awaits. Both the front and back patios are currently being freshly painted. This well-managed condo building offers desirable amenities including a gym, meeting room, and conference room, with condo fees covering heat and hot water. Perfectly located, it's within walking distance to the finest restaurants Halifax has to offer and just a few steps away from the Halifax Commons, Shops, Hospitals and Universities - making this move-in-ready home an exceptional opportunity. (id:57557)
3255 Ulman Road
Oakville, Ontario
Welcome to 3255 Ulman Road, nestled in the heart of beautiful Bronte Village. This charming and thoughtfully updated 2-storey home is ideal for families, downsizers, or couples looking to settle in one of Oakville's most sought-after neighbourhoods. The open-concept main floor is designed for modern living and effortless entertaining, featuring beautiful hardwood floors, a thoughtfully designed kitchen completed with an island, a Frigidaire stainless steel gas range, a matching Frigidaire stainless steel double door refrigerator and seamless flow into the dining area. The dining area features a chandelier and is designed to accommodate a future dry bar or coffee station. Walk out to your private backyard oasis, perfect for summer BBQs or quiet mornings with coffee. Upstairs, the Primary Bedroom offers a peaceful retreat with a walk-in closet and a private 3-piece ensuite. Two additional generously sized bedrooms each include closets for ample storage. The finished lower level extends your living space with a large rec room, fourth bedroom or office, laundry/utility room with a (Bosch washer and dryer and additional refrigerator), and plenty of storage. Located on a quiet street with unbeatable walkability, you're just steps to Bronte's vibrant marina, restaurants, cafés, and boutique shops. This is more than a home - its a lifestyle. Welcome to Bronte. (id:57557)
46 Westmount Circle
Okotoks, Alberta
OPEN HOUSE SUNDAY JULY 6, 1-3PM - Welcome to this beautiful, spacious family home ideally located in the heart of Westmount and backing onto greenspace. Walking into the home, you'll immediately appreciate the spacious and welcoming foyer, leading into the living room with gas fireplace and big windows looking out onto the park behind. The kitchen features granite counters, island with eating bar, and plenty of cabinet space, plus a new range and microwave hood fan. The dining area has french doors leading out to the deck and the nicely landscaped back yard. Beautiful hardwood floors span these main living areas, and a 2 piece bathroom and a laundry room complete this main level. Upstairs, a huge family room is a great place for the family to gather. The primary bedroom offers plenty of space and features a large walk-in closet and luxurious 5 piece ensuite. Two more bedrooms and a 4 piece family bathroom are also on this upper level. Downstairs you will find another cozy family room with electric fireplace, a rec room, along with a fourth bedroom, 3 piece bathroom, and the utility room with plenty of storage space. Central A/C keeps the whole home comfortable in the summer, and the attached double garage is oversized and fully insulated, keeping your cars comfortable in the winter. All of this in family-friendly Westmount with its wonderful network of walking paths and great proximity to schools, shopping, and restaurants. Don't miss your chance to check out this fantastic home! (id:57557)
67 Rockbrook Trail
Brampton, Ontario
Beautifully maintained and carpet-free, this 3-bedroom, 3-bath freehold townhouse features a large driveway with 2-car parking and no sidewalk, offering extra convenience. Located in the heart of Mount Pleasant and linked only by the garage, it provides direct access to a private, fully fenced backyard. Inside, the bright open-concept main floor showcases a modern kitchen with stainless-steel appliances and tasteful finishes. Hardwood flooring spans both the main and second floors, complemented by a stained oak staircase that leads to three generous bedrooms, including a spacious primary suite with a walk-in closet and a contemporary 3-piece ensuite. Laundry is conveniently located on the second floor. The finished basement includes a fourth bedroom, a large rec room, and a rough-in for an additional bathroom, offering potential for extra income. Just steps from Mount Pleasant Village Library, Credit view-Sandalwood Park, trails, splash pad, and everyday amenities like Longos, Tim Hortons, Shoppers Drug Mart, and clinics. Its also walking distance to Mount Pleasant GO Station and local transit. Blending style, privacy, and location, this move-in-ready home is a rare find in one of Brampton's most desirable neighborhoods. (id:57557)
2217 Lancaster Crescent
Burlington, Ontario
Situated in a very desirable area of Brant Hills. This meticulously and updated 4 level backsplit is close to transit, highways QEW, 407 and the 403. Nearby is shopping , schools, recreation centre, library. Up the road is the Niagara escarpment with golfing and hiking for the outdoor person. The exterior of the home is maintenance free brick and aluminum siding. The property has manicured gardens is completely fenced and also has a gas line to hook up to your BBQ. Plenty of social gathering areas. The interior offers hardwood on the main and bedroom level. The only carpeting is on the stairs .The kitchen has lovely white cabinets and solid surface countertops. Appliances are included. The gas stove has 6 burners and is from the GE cafe collection.(2020). The dishwasher was replaced in 2020 as well. There are garden doors that lead to a 3 season sunroom with its separate heating /ac system. From the sunroom you can access the backyard or the double car garage. (Mancave) The main bathroom offers a vanity with double sinks, a storage unit, separate makeup vanity and glass enclosed shower. All redone in 2019. The bedroom level has 3 good sized bedrooms. The primary bedroom has ensuite privilege and a wall to wall closet system. On the lower level the great room is finished in shiplap has laminate floors and a gas fireplace. As well, there is a 4th bedroom and a 3 pce bathroom. The basement level has a rec room, the laundry room and a 5th bedroom. (id:57557)
18 Saunders Avenue
Toronto, Ontario
A rare triple-income opportunity in Roncesvalles! This one-of-a-kind multi functional property combines the character of a century home with the cool edge of soft-loft living - offering three fully independent spaces: a stunning main residence, a legal lower level apartment and a charming laneway studio. Perfect for savvy investors or end-users alike, this home presents unmatched flexibility: live in beautifully upgraded main house while generating exceptional rental income from the basement and laneway suite or use all three spaces to suit your evolving lifestyle needs. Set on quiet cul-de-sac across from a peaceful parkette, the main residence features soaring 10+foot ceilings with exposed beams, a gas fireplace, and sun-filled windows with southern exposure. French doors open to a lush courtyard garden - ideal for entertaining or serene mornings. The legal basement apartment features polished concrete radiant heated floors, a full kitchenette, generous storage and stylish bath amenities - perfect for a long term tenant or guests. The laneway studio is it's own urban oasis with skylights, kitchenette, full bath, insuite laundry, radiant flooring, and lofted bed ideas as an income suite, artists' workspace, nanny quarters, or private retreat. Month to month tenants in the laneway house are in place and open to staying, providing immediate income potential. This is a true unicorn in one of Toronto's most beloved neighbourhoods, an incredible investment, lifestyle opportunity, or both! (id:57557)
Unit 2 - 2063 Weston Road
Toronto, Ontario
Welcome to Your Private Urban Oasis! This isn't just a town houseit's the perfect home for a young family looking for privacy and a beautiful view. Step inside this stunning 3-level townhouse and immediately feel at home with its recently installed pot lights and carpet-free floors. Imagine enjoying your morning coffee or evening wind-down on one of your two private balconies, both overlooking a tranquil green space that feels miles away from the city bustle. The third-floor bedroom, with its charming skylight, is an ideal retreat. Convenience is key here, with underground parking offering direct access to your private space and low maintenance fees that even include water! You'll be perfectly connected with a TTC stop right at your front door, plus quick access to the GO Train, UP Express, and Highway 401.Enjoy leisurely walks to the local library, community center, and beautiful trails. And for all your shopping needs, Costco, Walmart, and Superstore are just a short drive away. With schools and shops nearby, this home offers the perfect blend of city convenience and peaceful family living. Don't miss this one it's a must-see! (id:57557)
108 - 1001 Roselawn Avenue
Toronto, Ontario
Welcome to Unit 108 at the Forest Hill Lofts, an authentic hard loft in one of Toronto's most unique and charming buildings. Initially constructed in 1930 as the Canadian headquarters for Coats Paton, the textile firm behind Beehive yarn, this striking Art Deco mid-rise was thoughtfully converted in 2003 by the Goldman Group. Today, it combines timeless architecture, modern amenities, and a strong sense of community in the heart of Briar Hill-Belgravia. This two-bedroom plus den residence features 13-foot concrete ceilings, exposed ducts, and 10-foot warehouse-style windows that flood the space with natural light. A spacious open-concept layout leads to a raised mezzanine, perfect as a second bedroom or home office. Both bathrooms have been renovated, showcasing a combination of a shower and a bathtub. Ample storage is available through custom closets, under-stair space, and a dedicated storage locker. The unit also includes beautiful light fixtures and newer appliances for everyday convenience. What truly sets this loft apart is its rare, large, south-facing terrace with pergola, offering tranquil views of Walter Saunders Park and the York Beltline Trail, with an inspiring green backdrop in every season. The terrace provides direct access to your own surface-level parking spot, making arrival and departure exceptionally easy. Residents enjoy well-maintained amenities, including a rooftop deck with BBQ and lounge areas, a fitness centre, party and meeting rooms, visitor parking, and a secure environment. Located just minutes from transit, local shops, bakeries, banks, and the Eglinton LRT and subway, with easy access to Allen Road, Highway 401, Yorkdale Mall, and downtown Toronto. Do not miss this incredible opportunity to own a rare, park-facing loft in an exceptional building and neighbourhood! (id:57557)
2306 - 60 Heintzman Street
Toronto, Ontario
Imagine waking up each day to an amazing display of the sun lighting up Lake Ontario, reflecting off the dome of the CN Tower, and delivering on the promise of another great day. In your new home, you will be seeing amazing city and lake views from every window! This spacious, southernly exposed, well-appointed, and maintained home with unobstructed urban and water views is waiting for you. Enjoy breakfast at the three-seat breakfast bar, or sip your coffee on the large, comfortable open balcony. This family-oriented building is nestled in the cool Junction, which features exciting dining, easy shopping, and amazing connectivity options. A short, pleasant, shady stroll to the Keele or Dundas West Subway stations or an even briefer walk to the UP express train station gives you a third option to get downtown(or to Pearson)in a quick and comfortable way. Have you ever gone to see a friend in some other condo, and the visitor parking is full? Heintzman Towers has ample visitor parking spaces with 59 spots! In all the years the owner lived here, a guest was never unable to park inside! You also have your own parking spot, convenient to store your weekend getaway car! This well-managed building features some of the lowest maintenance fees per square foot in the city, keeping your costs down and providing extra room for an investment opportunity with lower ownership costs. The building also features a gym, a rooftop BBQ area, a concierge, on-site property management, and a party/meeting room. (id:57557)
Lower - 1300 Ridgebank Drive
Oakville, Ontario
This brand-new, Legal 2 Beds 2 Baths Lower Level suite is located in one of Oakville's most prestigious communities. Be the first to enjoy a spacious, open-concept kitchen, dining, and living area filled with natural light from oversized windows, complemented by tall ceilings and sleek fire rated pot lights throughout. Situated in the lower level of an executive home with a quiet, owner-occupied family upstairs, this suite offers private separate entry, magazine-worthy finishes, Quartz countertops, brand new stainless steel appliances, and a never-before-used kitchen with Dishwasher and under cabinets LED lights. Both bedrooms are generously sized, featuring built-in wall unit closets, and the unit includes a private in-suite stacked washer and dryer no sharing required. It also comes with water treatment unit which will help to improve metabolism, protect skin dryness and take care of overall health. Additional highlights include gas fireplace, full access to a beautifully landscaped grey stone side patio, and a prime location just steps from schools, Hospital, parks, trails and all major amenities. Schools:- 1. Forest Trail Public School - 500m, 2min drive 2. Emily Carr Public School - 1.5km, 4min drive 3. Garth Webb Secondary School - 2km, 6min drive. Hospital:- Major hospital in Oakville and Halton - Oakville Trafalgar Memorial Hospital - 4km. (id:57557)
445 York Street
Regina, Saskatchewan
Step into this beautifully refreshed 3-bedroom home and feel instantly welcomed by the bright, airy foyer and living room. Sunlight pours in through large windows, highlighting the neutral palette and creating a cozy-meets-modern vibe that’s perfect for relaxing or entertaining. The open-concept kitchen and dining area flows effortlessly from the living space, combining function and style. You'll love the crisp white cabinetry, stainless steel appliances, and eye-catching backsplash that adds just the right pop of personality. Whether you're cooking up a storm or sipping your morning coffee, this space is sure to be a favorite. Each of the three bedrooms offers a peaceful retreat with inviting, comfy touches. The bathroom has been thoughtfully updated with sleek fixtures, vanity, and a beautiful shower combo—your own little spa escape. Downstairs, the finished basement offers additional living space with loads of potential. While it’s functional as-is, a few updates over time could really elevate the space and make it shine—perfect for buyers who don’t mind putting in a bit of work to make it their own. Outside, the large fully fenced yard is ideal for pets, kids, or summer get-togethers. The back fence includes a gate for easy alley access, and there’s plenty of parking to make life a little easier. Two sheds provide ample storage, and one even includes an electrical panel—perfect for a workshop or creative space. With updated flooring, modern finishes, and a fresh neutral feel throughout, this move-in ready gem is perfect for first-time buyers or anyone looking to downsize in comfort. Located in a welcoming neighborhood close to parks, schools, and everyday amenities, this home truly has it all. Be sure to ask for the full list of updates—and book your showing today! (id:57557)
28 Kensington Trail
Barrie, Ontario
2742 Square Foot Large Family Home! Experience family living in the desirable Innis-Shore Neighbourhood in South Barrie. 28 Kensington Trail, where spacious design meets an unbeatable location from the builder Laurelview Homes, Lakewynd Subdivision. This large and expansive home offers over 2,742 sqft of beautiful above grade living space. Step inside where natural light and soaring ceilings define every room, and enjoy the best of Barrie living with space, style, and convenience. Don't miss this rare opportunity to own this truly exceptional property in one of Barrie's most coveted communities. Upon entry you have an impressive great room featuring soaring cathedral ceilings off the foyer that creates a dramatic, open atmosphere and draws in an abundance of natural light through oversized windows. The bright and airy interior with a it's flowing layout are perfect for both relaxing & entertaining. Generous square footage provides ample space for families of any size, with four bedrooms and three bathrooms for ultimate comfort. Elegant formal dining area and inviting living spaces, all enhanced by high-end fixtures and finishes. Primary suite offers a spa-like ensuite with jacuzzi soaker tub and separate shower and a spacious walk-in closet in addition to a smaller closet in the room also, creating a private retreat. Professionally landscaped yard, interlocking driveway and defined outdoor living spaces, perfect for summer enjoyment and entertaining. Prime location close to parks, top schools, and all amenities, making this an ideal choice for families and professionals alike (id:57557)
111 Churchland Drive
Barrie, Ontario
Bright | Spacious | Move-In Ready Welcome To This Charming 3-Bedroom, 2-Bath Detached 3 Level Backsplit In The Heart of Barrie's Sought-After South End! Featuring A Sun-Filled Open-Concept Layout With Large Windows, Modern Flooring, And A Beautifully Updated Kitchen With Stainless Steel Appliances And Ample Cabinet Space. Enjoy Family Meals In The Eat-In Kitchen Or Step Out Onto The Front Deck For Morning Coffee. The Finished Lower Level Boasts A Generous Rec Room, Perfect For Entertaining, A Home Office, Or Playroom. Walkout To A Fully Fenced Backyard With Garden Beds And Plenty Of Room To Relax Or Host Guests. Landlords Willing To Consider Short Term Lease Also. (id:57557)
1 Quarry Ridge Road
Barrie, Ontario
755 S.F. Of Professional Office/ Medical Space Available In The Royal Court Medical Centre. Conveniently Located Across From Royal Court Victoria Regional Health Centre And Georgian College. Nice Small Office With 3 Recently Renovated Office/Exam Rooms. Common Area Washrooms In Corridor. Unit Located On 2nd Floor. Quick Access To Highway 400. Tmi Includes Utilities.. (id:57557)
1027 150 Av Nw
Edmonton, Alberta
LUXURY Home w/ an open to below floor plan & 2 bedroom LEGAL BASEMENT SUITE! From the engineered hardwood floors to the soaring ceilings throughout, this home is top to bottom luxury. The kitchen has floor to ceiling, two tone cabinetry, subway tile backsplash, upgraded appliances (including a gas stove) & MORE! The walkthrough pantry leads to your SPICE KITCHEN w/ an additional gas stove. The main floor has a full bedroom & bathroom. Ideal for multigenerational families. The living room is flooded w/ natural light from the wall of windows along the back of the home. Upstairs you’ll find a large primary room w/ a balcony, walk-in closet, 2 sided fireplace & a spa-like 5pc ensuite w/ a soaker tub & glass shower. Upstairs has 2 more bedrooms, a full bathroom, laundry & a bonus room. The basement was professionally finished w/2 bedroom legal suite & separate laundry. Other features include a fully fenced & landscaped backyard, triple pane windows, tankless hot water, A/C & MORE! (id:57557)
2 Silverdart Crescent
Richmond Hill, Ontario
Recently Updated, Over 2000 Sq/Ft, Well Maintained Family 4 Bedroom Home Situated On A Premium 43Ft Landscaped Corner Lot. Ground floor office/bedroom. Open Concept Dining Room Overlooking The Spacious Living Room; Newly Updated Kitchen Boasts A Centre Island, S/S Appliances And Custom Cabinets; Renovated Family Room Is Surrounded By Oversized Windows. (id:57557)
143 Kenneth Rogers Crescent
East Gwillimbury, Ontario
Welcome to one-year-old, NO SIDEWALK, beautifully designed home offering modern elegance and exceptional comfort. EVERY ROOM IS SIZEABLE!! This spacious residence features 9-foot ceilings on the main floor, creating an open and airy atmosphere. A dedicated office space provides the perfect work-from-home setup, also with in-law suite potential. Large modern Kitchen with a pantry area. FIVE generously sized bedrooms, ALL EN-SUITES!!. Master Bedroom with WALK IN His & Hers Closets! The home boasts hardwood flooring throughout and large windows that fill the space with natural light. Located in a desirable neighbourhood, this home is perfect for families looking for space, style, and functionality. Don't miss this incredible opportunity! (id:57557)
77 Cornell Centre Boulevard
Markham, Ontario
**Please book showing with your Realtor/Agent, Listing Agent Represents Landlord Only** A Carpet-Free, Stunning 2,050 Sq.Ft. Townhome in walking distance to Serene Ravine in the Heart of Cornell. Features 9 Ceilings on Main & Second Floors, Bright, Open-Concept Kitchen with Luxury Stainless Steel Appliances, Granite Counters, Breakfast Bar & Extended Cabinetry. Spacious Dining Room Walks Out to an Oversized Balcony, Perfect for Relaxing or Entertaining. Upgraded Pot Lights throughout ground floor and main floor. Exceptional Layout with Modern Finishes Throughout. Steps to Markham Stouffville Hospital, Cornell Community Centre, Parks, Schools, Transit & Hwy 407. A Rare Gem in a Prime Location! (id:57557)
1108 3487 Binning Road
Vancouver, British Columbia
showing: July 5 saturday: 12:30pm-1:15pm. Eton by Polygon - a prestigious parkside tower at UBC's Wesbrook Village. Designed by renowned architect Walter Francl, this community features dramatic landscaping and an impressive water feature. This 3-bed, 2-bath Southeast-facing home boasts A/C, Bosch appliances, a stylish kitchen and a generous deck. Bedrooms are located at the opposite ends of the home to maximize privacy. Enjoy the convenience of double sinks and a generous walk-in shower in the ensuite. Walking distant to Save on foods, Uhill secondary school and Norma Rose Point elementary school. (id:57557)
5055 Cowichan Lake Rd
Duncan, British Columbia
Attention Investors & Developers. Foreign Buyers Eligible. This is a rare opportunity. 48.8 wooded acres (approx. $40,000. per acre) zoned F-2A. NOT in ALR. Subdividable into 3 parts with conditions. (verify with CVRD). MOTT approved access off Cowichan Lake Road. Some RAR & work with CVRD done. The possibilities here are great! Vineyard possibilities. Very Nice Property. Sunny, warm & nice, gentle south facing property. Listing agent has owned this property for ~20 years & has made the difficult decision to sell. Neighbouring lot is also for sale. (MLS 994455) Price is + GST. Address is approximate. (id:57557)
1146 Cactus Crescent
Pickering, Ontario
Newly Renovated 1850 Sq. Ft. Brookfield End-Unit Townhome in New Seaton Community! Welcome to this stunning and spacious end-unit townhome in the highly sought-after New Seaton community. With 1,850 square feet of modern living space, this beautifully updated Brookfield model sits on an exceptional 90 ft deep premium lot one of the largest in the neighborhood, rivaling even the detached homes next door. Perfectly positioned with no front neighbors, the home enjoys an unobstructed view of natural greenery and a peaceful ravine. Step inside to an open-concept layout featuring 9-foot smooth ceilings and new pot lights that enhance the bright, airy atmosphere. The modern kitchen is designed for both function and style, showcasing granite countertops, stainless steel appliances, an undermount sink, and convenient direct access to the garage. The living and dining areas flow seamlessly, ideal for entertaining or relaxing with family. Upstairs, with new flooring throughout, the spacious primary bedroom offers a private retreat with a luxurious 5-piece ensuite and a large walk-in closet while the other two rooms will enjoying waking up to a fantastic unobstructed view of the lush greenery. Every detail has been carefully curated for comfort and style. Located just a short drive from Highways 401 and 407, this home offers easy commuting while being close to golf clubs, parks, shopping, and dining options. A brand-new soon to be school is also being built within the community, adding even more convenience for growing families! This was the most desired unit when the community launched and it's easy to see why. With its premium lot, upgraded finishes, and unbeatable location, this home is a rare opportunity in one of Pickering's most exciting new developments. Schedule your private showing today and experience the perfect blend of luxury, space, and community living! (id:57557)
22891 125a Avenue
Maple Ridge, British Columbia
On a peaceful, family-friendly street is this beautifully renovated, air-conditioned home, perfect for those who like to entertain. Large, flat lot with boat/RV parking. Updates include 200amp electrical panel, flooring, kitchen, bathrooms, light fixtures, blinds, appliances, enclosed storage area, central vac. Upstairs is open concept design with 3 bdrms, including a large primary with walk-in closet, + 2 full baths. Gas fireplace in family room. Off the kitchen is a private patio with stunning mountain views. Downstairs is a large media room, pool table, mud room/ laundry & full bath. The spacious, serene backyard features a hot tub & ample space for sports/kids/dogs. Short bike ride down the new Abernethy Trail to The Patch Brewery. Close to amenities. ***OPEN HOUSE SATURDAY JULY 5TH 2:00-4:00** (id:57557)
6271 Barnard Drive
Richmond, British Columbia
Experience refined living in this beautifully maintained 5-bed, 4-bath home in Richmond´s prestigious Terra Nova community. With 1 bedroom and full bath on the main floor, it´s perfect for multi-generational living. This 2,751 square ft home features a grand granite entry, spiral hardwood staircase, and soaring living room ceilings. Recent upgrades include a high-efficiency furnace, hot water tank, and eco-friendly Kohler toilets throughout. Enjoy a covered patio, granite countertops, large closets, and three skylights that fill the space with natural light. Just steps to Terra Nova Mall, top-ranked schools, and transit-luxury meets convenience! Open House: Sat (July 5) 2-4pm (id:57557)
23369 117b Avenue
Maple Ridge, British Columbia
Attention Young Families & First Time Home Buyers! Why buy a townhouse when you can own your detached house for the same price! Rancher style house on huge 9,700 sq.ft. cul-de-sac lot! Centrally located with just a short walk to Golden Ears Elementary (8 minutes) and Thomas Haney Secondary (13 minutes). Beautiful, sunny and private rear yard features covered patio and tons of room for all your outdoor activities! Large kitchen with oak finished cabinets & tons of storage. Spacious family room, great for parties and family gatherings. Primary bedroom has walk-in closet and en-suite bath. Roof replaced approximately 2016. Bring your renovation ideas! Open House Saturday, July 5 (2:00 - 5:00pm). (id:57557)
3271 Chartwell Green
Coquitlam, British Columbia
Rare well kept 7 bedrooms& 4 bath nestled in the prestigious "Chartwell Green" community, backing onto 17th fairway of Westwood Plateau Golf Course. Open concept floor plan features high ceiling, and large living rm with cozy gas fireplace & formal dining room, bonus a den on the main. The gourmet kitchen has a huge island with granite counter-top. upstairs got 4 bedrooms and 2 newly Reno bath. Specious master-bedroom has huge walk-in closet. Downstairs a complete 2 BR Suite with separate entrance & laundry in the surprisingly. Features air conditioning system, fitted central vacuum, attached double garage, landscaped backyard. This is a gem in the area and you won't be disappointed. Close To Schools & Amenities. Open house JULY 12&13 SAT&SUN 2-4PM (id:57557)
485 Abbs Road
Gibsons, British Columbia
Fabulous location over looking lower Gibsons!This almost 3000sq ft home offers outstanding,panoramic ocean & island views that will take your breath away.This recently renovated 4 bedroom home features open plan living, huge dining area & recently updated new kitchen all bathed in natural light thanks to the wrap around picture windows.Step out onto the large entertaining deck with stunning views of the marina that wraps around and joins a lower deck in the rear landscaped garden complete with hottub and separate heated gym/office.Downstairs is another large living room, 2 beds 1 bath & space for a kitchen if you wanted to add a suite. A large two car garage completes this package!Only steps to lower Gibsons with all the restaurants, breweries, marina and beaches the location is 10/10! (id:57557)
6380 No. 1 Road
Richmond, British Columbia
Luxury Home in Prestigious Riverdale! Welcome to this exceptional 4105 sq.ft. custom-built residence located in the highly sought-after Riverdale neighborhood. Designed with both elegance and functionality in mind, this home offers a spacious open-concept layout with soaring ceilings in the foyer, living, and family rooms that create a grand and airy atmosphere.Gourmet Kitchen with premium appliances, custom cabinetry, oversized island, and separate wok kitchen.Luxurious master suite with private sauna, two balconies, and spa-inspired ensuite. Three-car garage plus ample additional parking.Walk to top-ranked Thomson Ele& Burnett Sec,Steps from golf courses, Thompson Community Centre, and shopping. A home that words and photos can't fully capture-see it to believe it! Open house July 6 Sun 2-4pm (id:57557)
460 E 21st Street
North Vancouver, British Columbia
Beautiful Family Home Awaits In Upper Grand Boulevard. This charming, contemporary & south facing home offers 5 bedrooms, 4 baths, with fantastic city & water views. The main floor boasts an updated open-concept kitchen, dining & living room and 1 bedroom. The Main also opens to south facing balcony to take in the views with your morning coffee! Expansive windows throughout for an abundance of sunlight! The Upper level offers 3 additional bedrooms, A/C, plus family room with cozy gas fireplace. The lower level offers a great 1 bedroom in-law suite or mortgage helper. You'll love the private roof top deck for entertaining on those summer nights! Steps from Queensbury Elem, Sutherland Sec & Greenwood Park. Extremely well cared for, a real pleasure to show! Open Sat July 5th 2-4pm (id:57557)
2370 Russet Place
West Vancouver, British Columbia
Perched on an exclusive 12,500 sq. ft. lot in upper Dundarave, this exquisitely renovated residence offers total privacy, all day sun, and sweeping views from Mount Baker to Vancouver Island. A private driveway leads to a custom ironwork entry, opening to refined West Coast elegance with vaulted ceilings and oversized windows that frame dramatic ocean and city vistas. The thoughtfully designed main level features a spacious open-concept kitchen and living area, a luxurious primary suite, and a large ocean view office/den, ideal for comfortable one level living. The lower level impresses with a custom home theatre, sauna, hot tub, and continued water views. Outdoors, enjoy expansive yard space, lush landscaping, and a generous entertaining deck that embraces the stunning outlook. Located just moments from the beach, top schools, and the charming shops and cafés of Dundarave Village. (id:57557)
6791 Humphries Avenue
Burnaby, British Columbia
Welcome to your next opportunity in Burnaby´s Edmonds neighbourhood. Situated on a large, level 5,550 square ft lot with lane access and a detached garage, this two-storey home offers flexibility for families, investors, or builders. The main floor features three bright bedrooms, while the basement-complete with a separate entry-offers generous space ideal for extra family living or potential in-law suite. Just steps away, Edmonds Park delivers outdoor fun with its tennis courts, waterpark, and playground. With Edmonds SkyTrain Station a short walk away and quick access to Deer Lake, BCIT, Metrotown, and downtown Vancouver, this location blends convenience with lifestyle. Whether you're looking to renovate, hold as an investment, or build, this property is packed with potential. (id:57557)
7631 Francis Road
Richmond, British Columbia
Bright and well-maintained home in the sought-after Broadmoor area! This charming residence features radiant floor heating, elegant crown mouldings, two cozy gas fireplaces, a built-in central vacuum and security system, plus a oversized double garage with convenient lane access shared by only four properties. The spacious master bedroom boasts a vaulted ceiling, private ensuite, and walk-in closet. Beautifully crafted with stonework and durable plank siding, the home also offers a fenced front yard and a private patio in the back. Located close to shopping, Richmond Centre, and transit, with top-rated schools nearby: Ferris Elementary, and Richmond Secondary. (id:57557)
4031 Trinity Street
Burnaby, British Columbia
Welcome to this charming Burnaby Heights home, showcasing panoramic views of Burrard Inlet and the North Shore Mountains. Situated on a 50x122 lot with convenient lane access, this property is perfect as a starter home or a valuable investment opportunity with endless potential. Inside, you'll find classic features including original oak hardwood floors, a striking marble fireplace, rich mahogany-paneled walls, and elegant coved ceilings. The updated kitchen opens to a spacious, covered north-facing deck-ideal for BBQs, outdoor gatherings, or simply relaxing and taking in the spectacular scenery. The lower level offers great a full kitchen, separate laundry, a large bathroom with jetted tub, and a private entrance-perfect for extended family or a mortgage helper. OPEN SAT & SUN 2-4. (id:57557)
3206 W 7th Avenue
Vancouver, British Columbia
Charming bungalow with full basement, perched on a prime RT-7 corner lot in beautiful Kitsilano. This bright, exceptionally well-maintained home offers abundant potential, with thoughtful updates over the years incl. newer appliances, roof/gutters (2020), gas furnace (2014), windows (2016), & more. Flooded with sunlight, the main floor feats. a spacious living & dining area with cozy gas fireplace, south facing deck off the kitchen, 2 generous sized bdrms, & original hardwood flooring throughout. Downstairs, a 3rd bdrm & impressive amount of storage space ready for your design ideas. Enjoy a large, south-facing landscaped backyard complete with your own fruit trees & veggie plots. Nestled between West Broadway & West 4th, just steps from all that Kitsilano has to offer- shops, cafes, restaurants, Kits Beach, transit, etc. Move in, hold, build your dream home, or explore multi-family redevelopment options - this property is full of opportunity. *one photo is virtually staged* (id:57557)
3535- 3539 W 3rd Avenue
Vancouver, British Columbia
LOCATION! LOCATION! LOCATION! Rare opportunity in prime Kitsilano with 3 legal addresses: 3535, 3537, 3539 W3rd Avenue Vancouver. This spacious 8 bed 6.5 bath home on a 33'x120' lot with lane access offers endless potential. Ideal for multigenerational living and investment. Renovate or future rebuild in this fabulous location. Features include 3 separate entries, sprinkler system, and double garage. Walk to Jericho Beach, Yacht Club, parks, shops, cafés, and transit. School catchments: Bayview Elem (2 min), Kitsilano Sec (7 min), St. John´s (8 min), St. George´s (10 min) Book your private showing or Open House on July 5th & 6th Sat & Sun 2-4pm (id:57557)
89 Warwick Avenue
Burnaby, British Columbia
Quiet Capitol Hill area, nestled on the east side of the hill. This property is on the higher side of the street! Boasting four bedrooms & four bathrooms, this stunning residence spans over 2400 sq.ft. Spacious living areas with large windows and plenty of sunlight. Big kitchen finished with modern cabinets, Huge island & wok kitchen. High end metallic finish appliances. Includes HRV and air conditioned for your comforts. A legal one bedroom suite in the basement with separate entry. Broad street with Sidewalks. Blocks away to the Trail. Only One Block to Capitol Hill Elementary School and Daycare, and walk distance to Burnaby North Secondary School. Enjoy proximity to Brentwood Mall, parks, dining, and shopping, plus convenient transit links to Vancouver Downtown or SFU. A rare offering! (id:57557)
808 Esquimalt Avenue
West Vancouver, British Columbia
Solid Contemporary Residence with Breathtaking Views of Lions Gate, Downtown Vancouver, and Stanley Park. This meticulously crafted home offers exceptional quality and attention to detail throughout. Situated on a flat, gated driveway just one minute from Park Royal, the property combines sophisticated design with functionality. The main level showcases an expansive open-concept layout, made possible by substantial steel support beams. Soaring ceilings, floor-to-ceiling windows, and exquisite imported tile flooring enhance the sense of space and light. The gourmet kitchen is outfitted with premium Miele, Wolf, and Sub-Zero appliances, complemented by a professionally designed WOK kitchen featuring a 6-burner Wolf range. Book your private showing today! (id:57557)
12 Flavelle Drive
Port Moody, British Columbia
This 1991-built 6 bed + den, 4 bath family home boasts 3,930 sqft of living space, a 6,347 sqft lot on a quiet street, and backs onto lush GREENBELT, for ultimate privacy. Updates in 2022 incl. new windows, furnace, water heater, Oak & luxury vinyl floors, paint, gutters, light fixtures, counters, appliances & more! Luxurious renovated bathrooms incl. high-end Grohe fixtures & heated floors. The Chef's kitchen flaunts a 20000 BTU Bosch gas cooktop. Designed for family, the main floor incl. a bdrm for flexibility and an open, airy plan. A large patio off the kitchen leads to your private backyard oasis. The basement offers a bright & spacious mortgage helper suite with separate entry, its own gas fireplace & Ent. room potential. DRPO: Offers Tues, July 8 by 12pm. (id:57557)
6713 Lanark Street
Vancouver, British Columbia
Land value mostly, sold as is where is. The Seller has been living in for over 50 years. First time on the market. Furnace 2009, aluminum roof 2012, windows 2007. Located in prime area in Vancouver East. Easy access to Knight Street and it will take you to Richmond or Downtown very eaisly either by car or transit. School catachments: Sir Sandford Fleming Elementary & David Thompson Secondary. (id:57557)
11320 No. 1 Road
Richmond, British Columbia
One of the biggest lots in Stevenson, where else can you find a over 10k lot here. Make your home stand out amongst everyone else in one of the Richmond's most desirable neighbourhoods. This is a unique property, zoned for SSMUH allowing for development of up to a 6-plex. The property backs directly onto Mcmath secondary with a massive backyard that features its own playground, endless every relaxation need. The ready to move in interior has been meticulously renovated for modern luxuries, including an expansive open kitchen, as many bedrooms as your heart desire, and also a tatami room. Bonus feature is a in-law suite that can provide you with room for extended family or potential income. (id:57557)
206 - 1960 Queens Street
Toronto, Ontario
Welcome! Live In The Beaches In Unit 206 At The Coveted Boutique Lakehouse Beach Residences, Situated In The Heart Of Toronto Beaches, Ideally Tucked Away On Kenilworth With Residential Starbucks Under Building Views. Floor To Ceiling Glass, 9 Ft Ceilings And Western Exposure Fills This Space With Light. Enjoy Sunsets From This Phenomenal Balcony Overlooking The Neighborhood, Complete W/Gas Line. Conveniently Located. Huge Locker, Close To Parking Spot. 658 Sq Ft. Steps To Queens Street. (id:57557)
7680 Cheviot Place
Richmond, British Columbia
Large sized lot, well maintained home, central location in upscale neighbourhood, where convenience meets with tranquility, look no further! This air conditioned home welcomes you with a grand entrance, high ceiling foyer and office, dining room with wet bar fridge, main kitchen with skylight. It contains 5 bedrooms and 5 bathrooms, including an in-law suite with separate entrance with its own kitchen, living room and bedroom. Upstairs you can find four spacious bedrooms and living space that can be used as seating area and recreation room. Steps away from Blundell centre, Blundell Elementary & Ferries Elementary. Easy access to Richmond Secondary and Minoru Park. (id:57557)
1124 Fraser Avenue
Port Coquitlam, British Columbia
Gorgeous family home in sought after BIRCHLAND MANOR.This updated and very well kept home is walking distance to 2 elementary schools, and several parks and trails are located nearby. This 4 bed, 3 bath, home sits on a beautifully landscaped yard with a lovely water feature in the fully fenced and spacious backyard. EASY TO SUITE (check w/city) Stunning flower gardens to enjoy throughout the summer! French doors in the DR lead to a partially covered deck, & beautiful 2nd covered patio that's great for entertaining! Kitchen includes hickory cabinets, granite countertops, and SS appliances & gas stove perfect for BAKERS and home CHEFS! Cozy gas fireplace in the LR. and a high efficiency furnace. You'll appreciate the AIR CONDITIONING for those hot summer days! Renos are not required! (id:57557)
65 Seaview Drive
Port Moody, British Columbia
A Perfect Match! Beautifully maintained family house nestled near Burquitlam in the highly sought-after College Park neighborhood of Port Moody. Spacious house offering over 2,600 sqft of space on a generous, sun-drenched lot-perfect for families, investors, or builders. Welcome to a bright, functional layout feat. 4 spacious bedrooms, 3 bathrooms, and multiple living and entertaining areas. The updated flooring flow effortlessly into the dining and living rooms, is the perfect space for everyday comfort or hosting gatherings. BIG windows bring in abundant natural light, while the cozy fireplace adds warmth and charm. Downstairs offers a separate entry with suite potential, ideal for in-laws, rental income, or home office. Large backyard, ideal for kids and pets. Come & See it today (id:57557)




