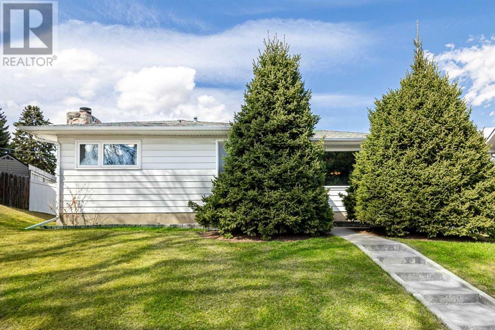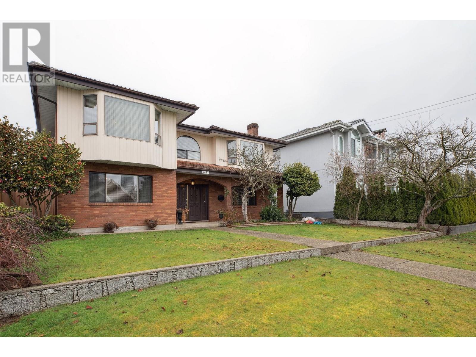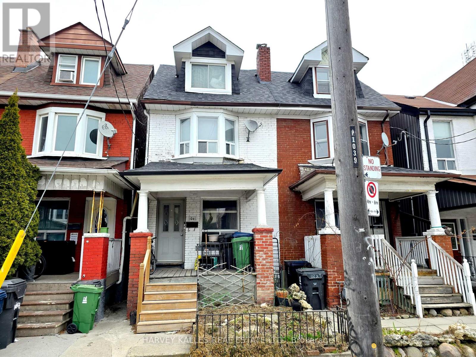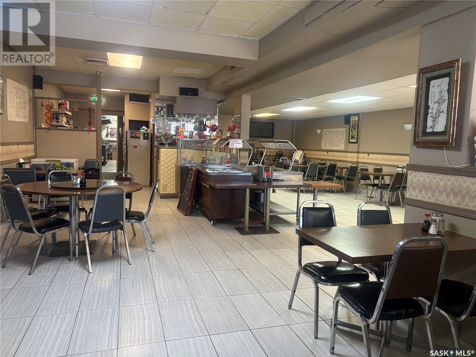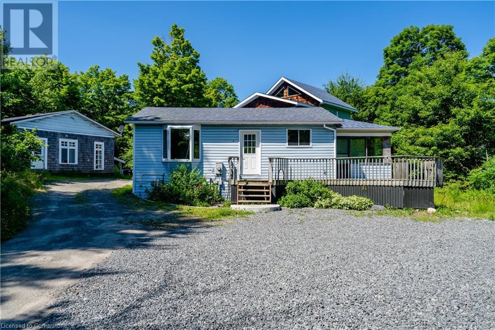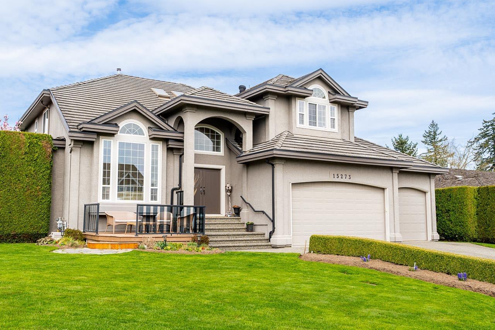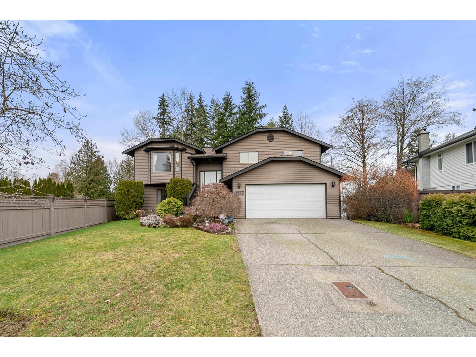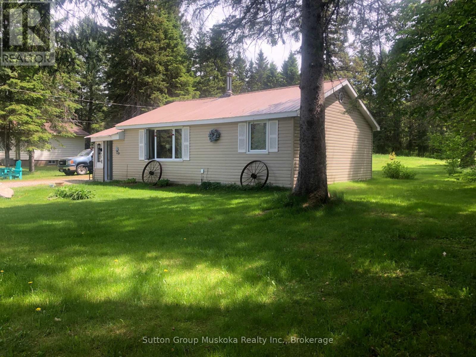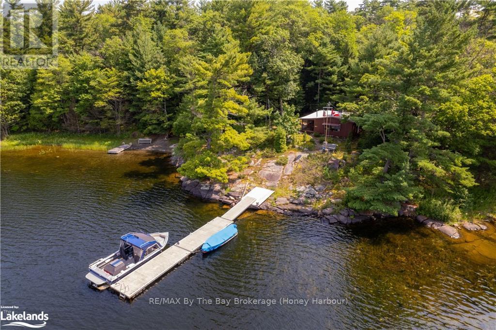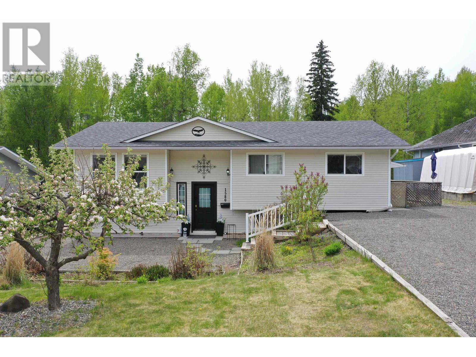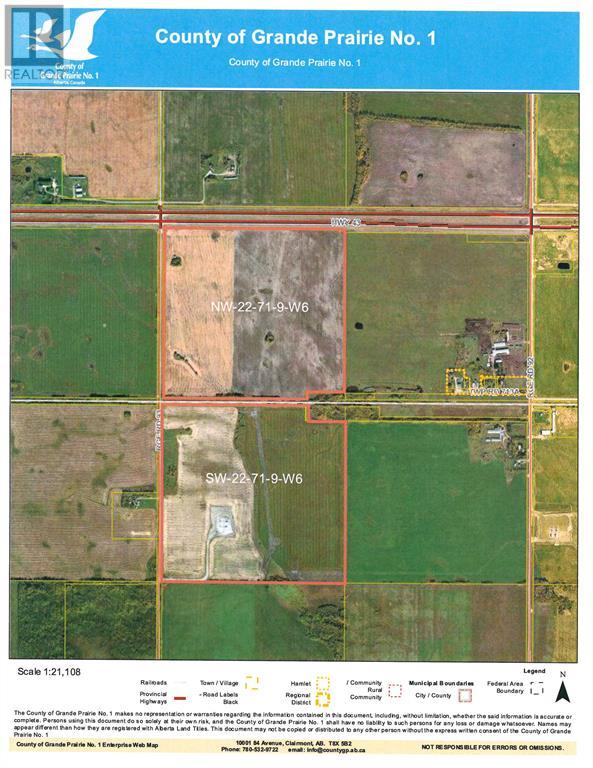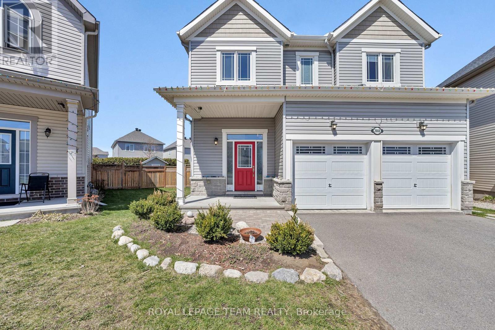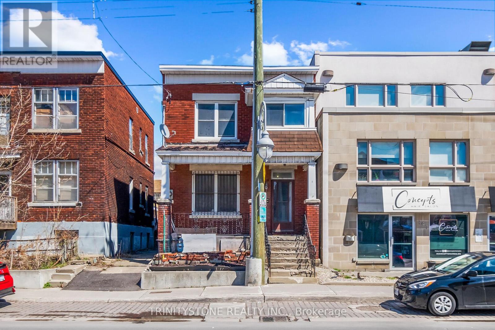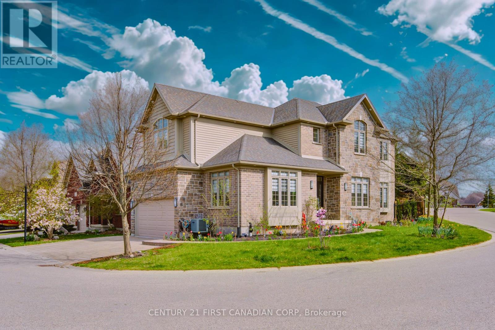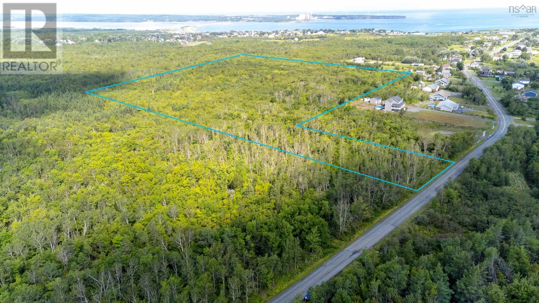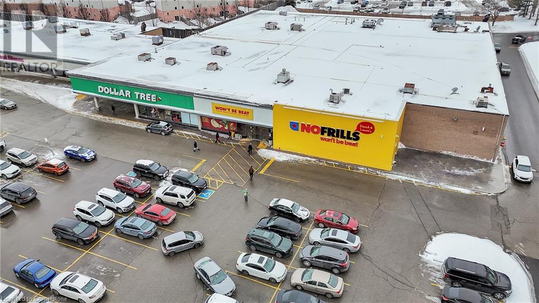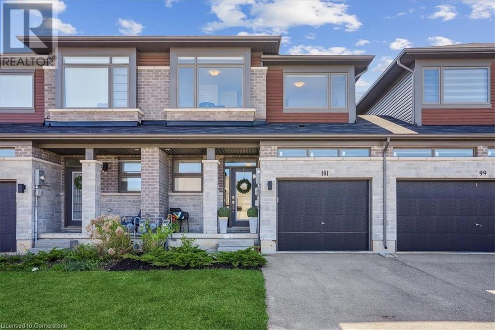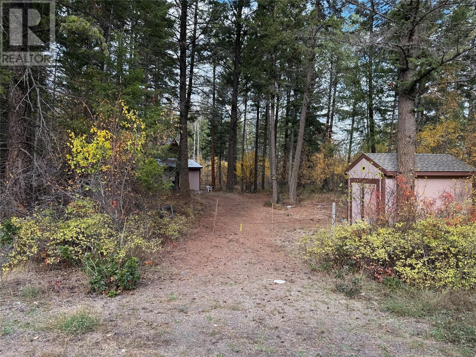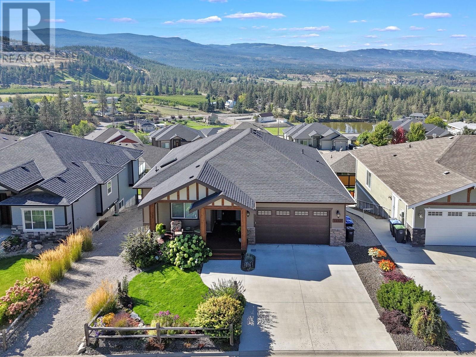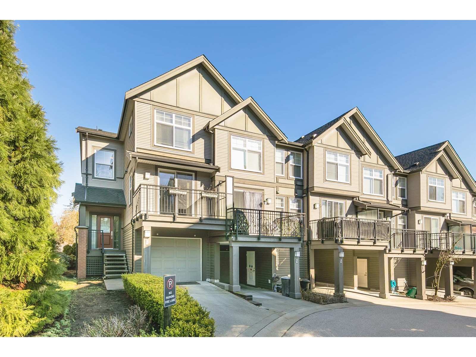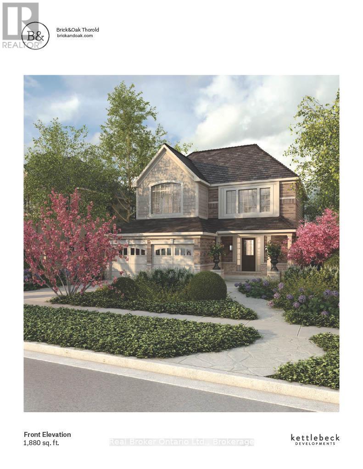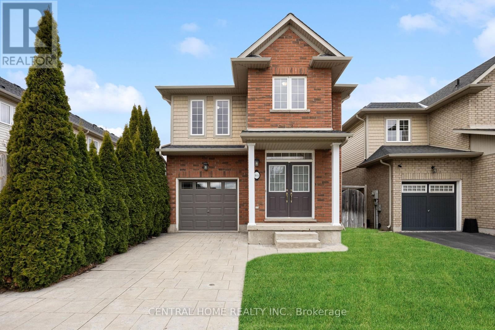4 - 42 Emerald Crescent
Toronto, Ontario
Prime Location in the New Toronto Area. This stunningly remodeled and upgraded unit, situated within an original brick 4-plex, is conveniently located just a stone's throw away from the lake. Enjoy easy access to parks, trails, TTC, medical facilities, shopping centers, schools, and downtown Toronto. With complete privacy, this unit features one bedroom, state-of-the-art stainless steel appliances. Embrace leisurely strolls to Cliff Lumsdon Park and bike trails, as this spacious and modernized unit, in close proximity to the lake, eagerly awaits to become your new home. (id:57557)
7419 Huntertown Crescent Nw
Calgary, Alberta
Welcome to this spacious and beautifully updated bungalow, ideally located on a quiet cul-de-sac just minutes from Nose Hill Park. Situated on a generous 5,877 sq. ft. pie-shaped lot, this 5-bedroom, 2.5-bathroom home offers over 2,300 sq. ft. of functional living space—perfect for growing families or anyone seeking a solid home with potential to personalize.A concrete RV parking pad with gated access adds extra convenience, while the oversized double garage (24x22) is insulated, drywalled, and features a gas hookup ready for a heater—ideal for year-round use.Inside, you’ll appreciate the brand new kitchen outfitted with maple cabinets, granite countertops, and stainless steel appliances. Most main floor windows have been replaced, and newer hardwood flooring flows throughout the level, enhancing the open-concept living and dining areas, which are filled with natural light.The primary bedroom includes an updated private 2-piece ensuite, and the bedroom furniture is included for added value. Two additional bedrooms and a renovated full bathroom with new tilework complete the main floor.A separate entrance connects the upstairs to the fully developed basement, making it perfect for multi-generational living or future suite potential (A secondary suite would be subject to approval and permitting by the city/municipality). Downstairs, you'll find a cozy fireplace, a full bathroom, laundry room, two additional bedrooms, a wet bar, and two large living areas—ideal for entertaining. Bonus: the TV and entertainment system in the massive rec room are included.The expansive backyard offers endless potential for landscaping, outdoor activities, or simply enjoying your private green space. Plus, all items in the shed and garage are included.Surrounded by updated homes and conveniently located near top-rated schools, major routes, and just 15 minutes to downtown, this home offers the perfect balance of comfort, convenience, and opportunity.Whether you're seeking a move-in-ready home or a canvas for your dream design, this property is ready to welcome your vision! (id:57557)
4487 Napier Street
Burnaby, British Columbia
Nestled in the heart of the highly sought-after Willingdon Heights neighbourhood, this charming & beautifully maintained 4 bed/4 bath home is situated on a 50x122ft lot (6,100sqft) offers opportunity to own in one of North Burnaby´s most desirable communities. Incredible potential - whether you're looking to move in, renovate, or build. Enjoy convenience and lifestyle with easy access to Brentwood Town Centre, local shops and cafés, schools, parks, and transit options, all just minutes away.This property offers a perfect blend of suburban tranquility and urban accessibility, making it an ideal investment for families, builders, or savvy investors. Don't miss your chance to be part of this vibrant and growing community! (id:57557)
1041 Ossington Avenue
Toronto, Ontario
VACANT POSSESSION of main floor and 2nd/3rd floor! Endless potential in this solidly built semi-detached home in vibrant Wallace Emerson. Currently configured as three self-contained units 'with separate entrances this is a rare opportunity for investors, end users to convert back to single family, or multigenerational families looking to share space without sacrificing privacy. The main floor offers a charming 1-bedroom unit, the second and third floors feature a bright and spacious 2-bedroom layout with tons of natural light, while the basement hosts a cozy 1-bedroom suite. All three units have their own kitchens and bathrooms, with updated systems in place. One hydro meter. The total square footage including the basement is 2,247 sq ft (floorplan) Roof 2023, Eaves 2023, Furnace approx. 2006. Enjoy the low-maintenance backyard ideal for summer gatherings, a quiet morning coffee, or future landscaping dreams. Whether you're looking to convert the home back to a single-family residence, live in one unit and rent out the others, or fully capitalize on its income potential, the flexibility here is unmatched. Bonus: the main floor unit will be vacant April 30th, and the 2nd/3rd floor unit will be vacant May 31stgiving you immediate options. Both tenants have signed N11's. The Basement unit is month to month. Located just steps from transit, great schools, parks, and the growing mix of shops and restaurants along Dupont and Bloor. Walk to Lansdowne or Dufferin Station, or bike the nearby West Toronto Rail path. Wallace Emerson is evolving this is your chance to be part of its exciting transformation. Room measurements from floorplans (Houssmax), Lot measurements and legal description from Geowarehouse. (id:57557)
210 Main Street
Rosetown, Saskatchewan
Long term family-owned restaurant for sale in Rosetown. 80 Seats offering Chinese food and western cuisine. Front parking and employee parking at the back. All equipment and machinery, fixtures and restaurant equipment are included except dishwasher (dishwasher is rented). Second floor has owner/employee living area with 5 bedrooms, 2 living rooms and 2 full bathrooms. Updated included A/C, hot water tank, shingle repairing, furnace upstairs and restaurant flooring. (id:57557)
1049 Cornwall Drive
Port Coquitlam, British Columbia
This beautifully maintained home offers exceptional value, with no maintenance fees. Just steps from Evergreen Park this is a truly desirable and family-friendly neighbourhood. The well-designed floor plan features three bedrooms and 2 full bathrooms upstairs. The living and dining room combination is spacious offers elegance and warmth, with French doors connecting the front entrance. The living room boasts a bay window, allowing natural light to fill the space. The kitchen is nicely updated, complete with good sized eating area perfect for the young family. Relax or entertain in the huge family room, complete with a gas fireplace, a wet bar, and sliders that lead to the private backyard and large covered patio. (id:57557)
#83 9501 104 Av
Westlock, Alberta
Introducing #83 in the Westlock Trailer Park — a beautifully updated 2005 model that's move-in ready! This spacious 3-bedroom, 2-bath home has been extensively renovated, featuring a stunning new kitchen, fresh flooring throughout, and modern paint that gives it a bright, welcoming feel. Both bathrooms are full 4-piece, offering convenience and comfort for families or guests. Located on the desirable south end of the park, you'll enjoy peaceful views with no neighbors behind — just open greenspace for added privacy and tranquility. The fully fenced yard is perfect for kids, pets, or simply enjoying the outdoors. The property also includes two storage sheds, one of which is insulated and would make a perfect he/she shed, workshop, or hobby space. A perfect blend of modern updates, extra storage, and a serene setting! Lot rent is $500/month which includes water, sewer + garbage disposal. (id:57557)
126 Josephine Road W
Vaughan, Ontario
Welcome to 126 Josephine Road, Vaughan, a stunning 5-bedroom, 4-bathroom luxury home situated on a premium corner lot in prestigious Vellore Village. This exquisite residence boasts high end finishes, gleaming hardwood floors, and oversized windows that fill the space with natural light. The gourmet kitchen is a chefs dream, featuring granite countertops, a center island with breakfast bar, high-end stainless steel appliances, and a Subzero refrigerator. The spacious family room offers the perfect blend of comfort and sophistication with a cozy fireplace and designer touches. Upstairs, the lavish primary suite features a spa-inspired ensuite and walk-in closet, while four additional generously sized bedrooms provide ample space for family and guests. The low-maintenance backyard is perfect for outdoor gatherings, and the homes prime location puts you minutes from top-rated schools, Vaughan Mills, Highway 400/407, and Canadas Wonderland. Don't miss this rare opportunity to own a breathtaking home in one of Vaughan's most sought-after communities. (id:57557)
5529 3 Avenue
Edson, Alberta
Versatile Commercial Space in a Prime LocationConveniently situated between two major highways, this property offers excellent visibility and access. It features a flexible office, retail, or reception area, along with a spacious warehouse complete with bay doors. The partially fenced yard and alley access make it easy for trucks and customers to come and go, while on-street parking accommodates walk-in traffic.Located close to all essential amenities—including shopping, restaurants, hotels, and service stations—this property is ideal for a range of business uses. (id:57557)
3 Rankin Lake Road
Seguin, Ontario
INVESTMENT INCOME and/or MULTI-GEN LIVING OPPORTUNITY. Private lot. A tenanted, 2-unit residential income property. Main home is detached, 3-bedroom. 2nd unit is detached, legal 2-bedroom apartment. Infrastructure and utilities for both units up-to-date – no large upfront expenditures necessary. Main house is open concept kitchen & dining area but ready to be upgraded / remodelled. Main also includes a self-contained 1-bedroom suite with its own kitchen, bathroom and laundry room. The 2nd unit is a legal, detached apartment, more recently built with 1000 sq. ft. living area. Utilities service both units: the gas furnace (2018) & new water boiler (2023), radiant in-floor heating (glycol) and hot water (heat exchanger). Long-life shingles installed on both units (2019). New septic system & septic bed (2021) service to both units. Located 10 minutes awayfrom town of Parry Sound. Access the Sequin Rail Trail from your backyard or drive 2 minutes down the road to Oastler Lake Provincial Park. Georgian Bay approx 20 minutes away. Ask your Realtor for income/expenses. (id:57557)
906 - 131 Torresdale Avenue S
Toronto, Ontario
Rare Offered Luxuriously Renovated 4-Bedroom Corner Unit - Approx. 1,700 Sq Ft Step into refined living. Thoughtfully redesigned by a professional interior design team. This Unit offers a seamless blend of luxury, functionality, and modern elegance. Every inch has been meticulously upgraded, with renovations completed under permit, including a fully updated plumbing. electrical system,and new electrical panel. Full-Scale Renovation & Premium Finishes: High-end luxury vinyl flooring throughout Smooth ceilings with state-of-the-art linear recessed lighting in the foyer and living room, creating an enhanced sense of height and space Enlarged entry foyer with a striking black feature wall, Spacious storage room equipped w/custom closet organizers. Completely renovated washrooms featuring Caesar stone countertops, premium vanities, LED mirrors, and high-end faucets Spa-like master en-suite with enlarged glass-enclosed rain shower system. Deluxe Brondell bidet with heated seat and integrated hot water system Gourmet Kitchen Designed for Entertaining: Custom cabinetry inspired by Miele designs, Raised ceilings and new built-in exhaust fan,Oversized central island and full Caesarstone countertop and backsplash."Workstation" sink with premium accessories & industrial-style faucet High-end stainless steel appliances Under-cabinet lighting for added ambiance and functionality. Master Retreat: Expanded walk-in closet with built-in organizers Elegant pot lighting. Fully renovated en-suite with top-tier finishes Laundry Room Upgrade: Equipped with the newest Electrolux washer & dryer in white Added industrial utility sink with a premium faucet. Two (2) tandem parking spots conveniently located next to the elevator.Maintenance Fees combined with low property taxes-exceptional value for discerning buyers. This rare offering combines modern luxury with everyday practicality perfect for families seeking turnkey living in a prime location. (id:57557)
15273 58th Avenue
Surrey, British Columbia
Stunning 8-bedroom home in desirable Sullivan Station, full of family-friendly features and thoughtful upgrades. Curb appeal shines with mature landscaping, plus automated underground sprinklers for all lawn, garden, & flower beds. Corner Lot with extra back parking. Enjoy RV/truck parking with power hookup, 3 car attached garage & natural gas on the deck for your BBQ. Inside, the chef's kitchen boasts a massive island and built-in oven. The home features vaulted ceilings, a dramatic staircase, formal living/dining, family room, & 2 gas fireplaces. Extras include heated floors in the entry & primary ensuite, fresh paint throughout, hardwood & ceramic flooring, a main floor bedroom, and a 2-bedroom suite. The dual-zone alarm system allows for separate suite security. Private backyard with covered patio, hot tub, & BBQ area-perfect for entertaining & everyday living. A must see! A must see! (id:57557)
9762 149 Street
Surrey, British Columbia
**Prime Family Home in Guildford - Backing Onto Bonaccord Park** Spacious split-entry home with 5 bedrooms, 3 bathrooms, and 2,535 sq. ft. of living space on a 7,084 sq. ft. lot. Backing onto Bonaccord Park, this home offers a bright living room with a fireplace, a functional kitchen with an eating area, and three generous bedrooms on the main floor. The lower level features a two-bedroom suite, ideal as a mortgage helper or for extended family. located near Bonaccord Elementary, shopping, transit, and the future SkyTrain extension. With RV parking and a double garage, this is a fantastic investment or family home. City assessment $1,393,000. Book your viewing today! (id:57557)
4653 Kurtis Drive
Ramara, Ontario
BRICK BUNGALOW ON A SPRAWLING LOT WITH IN-LAW POTENTIAL, ENTERTAINERS BASEMENT, & PRIME ACCESS TO BEACHES & AMENITIES! Crank up your lifestyle with this beautifully crafted brick bungalow on a sprawling, beautifully treed 120 x 210 ft lot just minutes from Orillia and the shores of Lake Couchiching and Lake Simcoe. Located in a quiet, private, family-friendly neighbourhood, this property is a wonderful place to raise a family, with access to excellent schools, parks, playgrounds, and family-oriented amenities close by. Curb appeal delights with a brick exterior, manicured gardens, an expansive driveway with an extra parking pad leading into the backyard, and an oversized double garage with inside entry. Over 3,000 fin sq ft of living space presents hardwood floors, pot lights, California shutters, and tasteful finishes. The kitchen shines with stainless steel appliances, wine storage, a tile backsplash, an island with a breakfast bar, and a built-in desk nook, ideal for homework or family projects. The dining area opens to a spacious deck featuring a gas BBQ hookup and a hot tub for relaxing nights under the stars. The living room hosts a gas fireplace, while the primary bedroom offers comfort with a 5-piece ensuite, including a jacuzzi tub and separate shower. The main floor laundry room adds convenience with upper/lower cabinetry, a folding counter, laundry sink, hanging rod, and front-load washer and dryer on pedestals. The fully finished basement with in-law capability is an entertainment haven, presenting a separate entrance, a massive rec room with a wet bar and a second gas fireplace, two bedrooms, an office, a professionally installed steam room, a 4-piece bath, and ample space for a pool table or home theatre. Built by Guildcrest Homes with quality construction, updated shingles, and no rentals, this home has been proudly maintained by its original owner. It adapts to every stage of family life, delivering space, style, and serious fun from top to bottom! (id:57557)
25 Doe Lake Rd. Road
Armour, Ontario
Welcome to 25 Doe Lake Rd. in beautiful Katrine Ontario located conveniently close to the Doe Lake public beach and boat launch for summer fun. This 2 bedroom single family home is just under 1000 sq. ft. of living space, and is ready for a new family to enjoy. The home has a steel roof, vinyl siding, a pellet stove and is easily accessed from Hwy #11, for those who may need to commute to jobs north of south of Katrine. The house has had some recent improvements and is now ready for finishing touches. This home is perfect for a young couple starting out on the road to home ownership. There is room to improve and modernize the home and it sits on a large level lot, with huge backyard space, and sunny exposure. The home is a 10 minute walk, or a 4 minute drive by car to Doe Lake beach. The Katrine General Store amenities, with LCBO, and Post Office are close at hand, making groceries a breeze. The Town of Burks Falls is an 8 minute drive and Huntsville's Hospital, shopping area and downtown centre is 20 minutes away by car. Come see how you can make this house your home. The property is being sold "AS IS WHERE IS" The nearness to the beach and the General Store make this a prized lot to develop. ** This is a linked property.** (id:57557)
1901 Emerald Court
Innisfil, Ontario
Ideally located on a quiet court in a family-friendly community, this charming home offers endless possibilities for first-time buyers, investors, or downsizers. The freshly painted main floor boasts two spacious bedrooms, each with its own 4-piece ensuite, ensuring comfort and privacy. The large main floor primary bedroom includes a walk-in closet and a luxurious ensuite with a soaker tub and glass shower. The eat-in kitchen features a walkout to a private backyard with deck and shed, perfect for relaxing or entertaining. The main floor is completed with a large living and dining room, mud room and the perfectly located powder room, away from your kitchen and living space. The professionally waterproofed basement, complete with a transferable warranty and gas fireplace hookup, provides peace of mind and potential for customization. It would make an amazing recreational space with pool table and bar or a spacious secondary unit with multiple floorplans possible. The garage features loft storage and a workbench, plus convenient access to the basement. This home combines practicality and charm in an unbeatable location. Basement was professionally waterproofed in March of 2025. Comes with transferrable warranty. Some photos have been virtually staged and renovated. (id:57557)
22 Lomond Lane
Kitchener, Ontario
This newly built Pearl floor plan by Fusion Homes offers 1,205 square feet of bright, modern living space. Featuring 2 spacious bedrooms, 2.5 bathrooms, and stylish upgrades throughout, this stacked townhome is perfect for professionals, first-time buyers, or those looking to right-size in comfort. Step inside and discover 9’ ceilings, sleek tile and laminate flooring (carpet in bedrooms and stairs for added warmth), and a modern kitchen complete with quartz countertops, a flush breakfast bar, tile backsplash, and an included stainless steel appliance package. The open-concept layout flows beautifully to the living space and private balcony – a great spot to enjoy your morning coffee or unwind at the end of the day. Upstairs, primary bedroom includes a private balcony, walk-in closet and ensuite access, with a glass shower. Central air and a water softener provide year-round comfort. Bonus features include in-suite laundry, surface parking, and low monthly condo fees of just $208 – covering building insurance, maintenance, snow removal, garbage, and landscaping. Located in the sought-after Wallaceton community, you’re steps to parks, trails, schools, and the new RBJ Schlegel multi-purpose complex – a vibrant hub for fitness, recreation, and community connection. With easy access to Hwy 401, shopping, and public transit, this is a lifestyle opportunity you don’t want to miss! (id:57557)
15548 Georgian Bay Shore
Georgian Bay, Ontario
This wonderfully maintained minimalist cottage from the 1950?s has all it?s original charm with an open concept living/dining room flanked by an immaculate stone fireplace, 2 adequate and cozy bedrooms; 1 full bathroom and a tiny but efficient kitchen. You can almost hear the fishing stories and guitar music on the screen covered porch complete with a porch swing. Only a short walk to a 2-bedroom camp style bunkie with living and storage areas. Beautiful pine needle paths, deep clean water with a small beach and all the sunsets you handle only 15 minutes by boat from Honey Harbour. (id:57557)
1580 Dodds Avenue
Quesnel, British Columbia
* PREC - Personal Real Estate Corporation. This charming and well-maintained 5-bedroom, 3-bathroom home offers a cozy and functional layout throughout. Whether you're searching for a comfortable family residence or a smart investment opportunity, this property has something for everyone. Enjoy the flexibility of a fully legal suite, ideal as a mortgage helper or a private space for guests, extended family, or friends. The suite is spacious and includes a beautifully renovated bathroom featuring elegant tile work and luxurious heated floors. Downstairs, you'll find an extra cozy family room perfect for movie nights, playtime, or simply relaxing at the end of the day. Outside, the fully fenced backyard is ideal for summer barbecues, entertaining, or enjoying quiet moments in the fresh air. (id:57557)
848 Scott Road
100 Mile House, British Columbia
This sweet and snug house may be small, but it’s full of surprises with 3 cozy bedrooms and a full bathroom, it’s the perfect nest for first-time homebuyers. Lovingly maintained over the years, it still shines with its original character and timeless charm. Step outside onto the sunny deck, your new favourite morning spot and just picture yourself sipping coffee while deer wander by. Need a little extra room for hobbies or storage? There’s even a bonus shed tucked away out back! The yard is spacious, shaded and perfect for pets or gardening. Now let's talk about location you’re just a short stroll from the bowling alley, the high school, and tons of local amenities. Cute, cozy, and full of potential this little gem is ready to welcome you home. (id:57557)
W 1/2 22-71-9-W6 43 Highway
Huallen, Alberta
299 +\- acres of Highway 43 frontage and railroad right through the property. This half section is 13.5 miles West of Grande Prairie; 5 miles East of Beaverlodge. Potential for industrial development; there are two current developments in the area; one oilfield and one agricultural. Property has approx. $12,000/year in Surface Lease Revenue and roughly 280 acres cultivated. Titles to the property are for each quarter section. Seller is willing to separate and sell NW quarter first, asking $1,400,000, and the SW quarter second for an asking price of $1,000,000.00. Call a Realtor of your choice for more information. (id:57557)
2660 Tempo Drive
North Grenville, Ontario
This beautiful Hudson Model home by Glenview Homes built in 2018 boasts approx. 2,225 sq. ft. as per builders plan with numerous upgrades. Situated on a quiet, child friendly street with an oversized, pie shaped, fenced lot with NO REAR NEIGHBORS. Enjoy the view of the forest beyond! The interior floorplan is sure to please offering an open concept gourmet eat-in kitchen w/contemporary, shaker style white cabinetry, subway tile backsplash, granite counters, a huge granite island that seats 6 with double sinks, stainless steel appliances & gas range, & is open to the very inviting dining area and great room with its large picture windows & a cozy gas fireplace! Hardwood and ceramic flooring with hardwood stairs and hardwood second floor landing! Patio doors on the main level lead you to your incredible backyard oasis. The second floor primary suite includes a spacious bedroom, walk-in closet & 4 piece luxurious ensuite bath. The second, third & fourth bedrooms are all generously sized w/ a large main family bathroom. Second floor laundry room is a huge plus! The bright finished basement provides a large family room w/ picture windows, a rough in for an additional 3 piece bathroom & plenty of storage space. Thinking of moving to Kemptville or looking to upsize? Dreaming of the conveniences of being in town with the size and privacy of a country lot then look no further! This is a great family home, on a quiet, child friendly street, in a fabulous neighborhood steps to recreation, schools, trails, shops & many more amenities! All this and only 30 minutes to downtown Ottawa! (id:57557)
1754 Kilmaurs Side Road
Ottawa, Ontario
Have you ever thought of a modular home? This could be the perfect lot for your next build! These days a little space goes a long way and this almost 4-acre lot does just that. Just under 20 Minutes to Kanata , 20 minutes to Arnprior, 10 minutes to the beach, Golf, schools and yet your set on a beautiful almost 4 acre lot just waiting for the perfect home. Boasting a newer driveway and partially cleared grounds, this property, zoned for Rural countryside which opens the door to a multitude of possibilities. A portion at the back which backs onto the NCC trail looks to be marshy but you have no rear neighbours and access directly to an amazing trail system right off your own property! Great exposure from every direction gives you endless ideas to build. Stonecrest Elementary is a convenient 5-minute drive, while West Carleton High School is only 10 minutes away. Kindly refrain from exploring the property without your agent. The storage trailer will be removed before closing. Thank you. (id:57557)
189 Preston Street
Ottawa, Ontario
This 1930s duplex is a fantastic investment opportunity with its prime location in the heart of Little Italydirectly on Preston Street. There is so much future potential with a location like this directly on Preston st.The proximity to everything and convenient access to the LRT, Lebreton, Dows Lake. Many places withinwalking distance making you want to stay local especially in this vibrant and culturally rich neighborhood.The duplex has two separate units, each with separate hydro meters. You could choose to update andmaintain it as a duplex, Alternatively, you could explore the option of demo and building commercial spaceand apartments above, tapping into the increasing demand for mixed-use developments. Considering theongoing development and appreciation in such prime locations, investing in this property for the futureseems like a easy decision. The potential for rental income coupled with the opportunity for futuredevelopment and appreciation makes it an attractive prospect for investors looking for long-term growth.TM Zoning, Same owners 40+ years. Flexible closing. (id:57557)
575 Chelton Road
London South, Ontario
California inspired Bungaloft with 1.5 Car Garage located in Summerside! This 2 Bedroom, 3 Bathroom home is conveniently located within close distance to Summerside PS, Meadowgate Park and Highway 401 access. This Ironstone Carmel model has been exceptionally maintained and is like-new. The Main Floor includes a well-appointed Kitchen with large pantry and Laundry hookups, an open-concept Dining/Living Room with engineered hardwood floors, vaulted ceilings, 2-piece Bathroom and Primary Bedroom with 3-piece Ensuite, tiled glass shower and walk-in closet. The Second Level Loft consists of a Bedroom, 4-piece Bathroom and Family Room which overlooks the Main Level Living Room making this the perfect space for an in-law suite, teenager or long-term guest. The Basement is unfinished and currently being used for Laundry and Storage. Its roughed-in for a Bathroom and awaiting your imagination. The Back Yard is fully fenced, low-maintenance and highlighted by a beautiful large deck with gazebo. Why spend your time cutting the grass when you can sit back and relax with an ice cold drink. Includes 6 appliances and gazebo. See multimedia link for 3D walkthrough tour and floor plans. Don't miss this great opportunity! (id:57557)
2697 Shoreacres Road
Castlegar, British Columbia
Welcome to 2697 Shoreacres Road! This is the first time this home has been offered for sale. The charming 4-bedroom, 3-bathroom home is nestled on 4 acres of flat, usable land, offering a blend of comfort and convenience and possesses ample space to build a second home on the property. The spacious main floor with over 1600 sqft, has been beautifully updated, providing a modern touch while maintaining a cozy atmosphere. The bright and cheery sunroom is a versatile space, perfect for relaxation, entertaining, or a home office. The basement is fully finished and includes a second kitchen, ideal for a basement suite mortgage helper. For the hobbyist or handyman, there?s a detached shop ready for your projects. The property also features a paved driveway, single garage, and a fenced garden area complete with a greenhouse for the green thumb in the family. Located just a 2-minute walk from the beautiful Kootenay River, this property is perfectly positioned between Nelson and Castlegar, offering the best of both towns. Families will appreciate being minutes away from Brent Kennedy and Mount Sentinel schools, which provide your kid's education from kindergarten right through to graduation. Shoreacres is a prime location and is the perfect place to call home! (id:57557)
441 Glendower Rd
Saanich, British Columbia
Welcome to Glendower, a private 2.7-acre gated estate just 15 minutes from Downtown. This 7,000+ sq ft executive home is surrounded by over $1.5M in landscaping, including a recreation swimming pond with a dock and beach, lush gardens, waterfalls, and an outdoor kitchen. Inside, enjoy soaring ceilings, in-floor heating, and sun-filled, south-facing living areas. The main level features a grand kitchen, formal dining and living rooms, an office, and a primary suite with dual walk-in closets, heated floors, and deck. The lower level offers a state-of-the-art theatre, live-edge bar, sunroom, and a 2-bed, 2-bath legal suite. Two double garages, multiple flex spaces, and extensive upgrades throughout complete this one-of-a-kind property. This is a rare opportunity to own a home where elegance and privacy converge. Your private resort awaits. Contact us today to schedule a private viewing. Detailed information sheet and full contractor/maintenance portfolio available upon request. (id:57557)
42 - 515 Skyline Avenue
London North, Ontario
Beautifully Updated 4+2 Bed Detached 2 storey Home with carpet free floors, contemporary modern kitchen and tastefully finished basement (Aug 2023). Welcome to 515 Skyline Avenue #42 in the highly sought-after Uplands neighborhood, just a short walk from the top-rated Jack Chambers Public School. Built in 2012 but looking and feeling like new, this move-in-ready gem offers 3.5 bathrooms, and a fully finished basement with a second kitchen, making it perfect for an in-law suite, guests, or even an income-generating opportunity with over 2700 sqft finished area.You'll find a bright main floor office/living, an elegant formal dining room, and a stunning eat-in kitchen with sleek cabinetry, a spacious pantry, and stainless steel appliances. Convenient main floor laundry adds to the thoughtful design.Upstairs, the primary retreat offers a luxurious 5-piece ensuite with a jetted tub and two generous closets. Three additional bedrooms and a beautifully appointed 5-piece main bath complete the second floor, providing plenty of space for everyone.The basement with a separate entrance, its own laundry, and a second kitchen offers incredible versatility ideal for hosting guests, accommodating extended family, or creating a private rental suite.All this, just minutes from Western University, University Hospital, Masonville shopping, parks, golf courses, and more while providing that privacy and exclusivity. The buyer has an option to purchase all furniture and chattels, making this an effortless, turnkey move into your dream home or a cash-flow-ready investment. And as a Bonus, no rental appliances!! (id:57557)
Lot 9 & 10 Neville Street
Dominion, Nova Scotia
Introducing Lot 9 and 10 Neville Street with over 14 acres of land! Years ago, this prime piece of real estate was known for its bountiful blueberry and cranberry picking. Softwood and hardwood trees are now the landscape. Yet, the opportunity remains. This is your chance to own a large parcel of land, consisting of two PIDs. It is zoned UR2 (one and/or two unit residential dwellings) as well as LI (Light Industrial zoning). Municipal water and sewer available (Great Bonus). Land has already been migrated and surveyed. An excellent location, minutes from Glace Bay High School and the convenience of grocery shopping, and modern amenities. For the savvy entrepreneur, the homeowner looking for an extra large lot, or someone looking to create a future duplex community. Don't miss this great opportunity. (id:57557)
700 Strasburg Road Unit# S26
Kitchener, Ontario
Prime Turnkey Restaurant Opportunity in Kitchener An exceptional opportunity awaits for entrepreneurs looking to establish their own brand or expand their existing presence in the food industry. This fully operational business is ideally situated in Forest Glen Plaza, Kitchener, a high-traffic commercial hub. Featuring newer, high-quality equipment, all owned and included in the sale, this well-maintained establishment is equipped with a 14ft commercial hood, walk-in cooler, gas stove, Ice-Cream Machine and much more—ensuring a seamless transition for new ownership. Strategically located amidst high-density residential developments, this thriving business benefits from a steady and growing customer base. Seize this opportunity to own a turnkey restaurant in a sought-after location. Attractive Low Rent- $ 4321.00 Including TMI, HST & Water. Total Area - 1100 sq ft (id:57557)
13002 881 Highway
Lac La Biche, Alberta
SELLIER IS MOTIVATED! “Dreaming of space and opportunity? Check out this incredible listing in the Big Bay area of Lac La Biche! This spacious 1991 Winalta-built home features 992 square feet with three cozy bedrooms, perfect for family living. Enjoy the sunshine on the south-facing deck while taking in the Peace and Tranquility! But that’s not all! This property boasts a 2500 square foot shop, built in 2015, complete with oversized doors, radiant heat, and a mezzanine! Ideal for small businesses or hobby farming, the shop has its own sewer and water setup. Set on 19.87 acres, most of the land is cleared, leveled, and ready for development. Plus, you’ll have a new 2000-gallon cistern and septic surface discharge on the home.Just 10 minutes from town, this property is a rare find! Don’t let it slip away! (id:57557)
8904 Nash Street
Langley, British Columbia
Welcome to this stunning home, situated in the heart of Fort Langley. This residence combines timeless craftsmanship with modern comfort. Step inside and you'll be greeted by the warmth of beautiful hardwood floors and the artistic elegance of unique stained glass windows. The main floor features an open and flowing layout. Lots of room in the large kitchen! The 4 huge bedrooms upstairs are truly remarkable, perfect for everyone in the family. Downstairs, find an expansive recreation room with a wet bar, 2 additional bedrooms, a gym, and ample storage areas to meet all your needs. The private backyard includes raised garden beds for the avid gardener and a charming garden house with 2 additional bdrms, perfect for students, guests, or in-law accommodations. Welcome home to this beauty! (id:57557)
109 Columbus Street
Sandy Beach, Saskatchewan
Live the dream at Sandy Beach with this exceptional custom-built 2-storey lakefront home. Designed to blend luxury, comfort, and smart functionality, it’s the perfect retreat for year-round living, family getaways, or a high-potential Airbnb investment.This thoughtfully designed home offers 4 spacious bedrooms and 3 bathrooms. Built with ICF construction from basement to roof and featuring in-floor heating throughout—including the oversized 27’ x 42’ garage—it delivers outstanding efficiency and year-round comfort.The heart of the home is the chef-inspired kitchen, boasting a double wall oven, a gas cooktop, a walk-through pantry from the mudroom, and abundant cabinetry and storage—perfect for entertaining. The large dining room opens onto a generous deck with two covered areas, so you can enjoy the sun or shade while taking in the lake views.Upstairs, a bright bonus room with expansive ceilings and windows for the amazing outdoor scenery. The luxurious primary suite includes a spa-like 5-piece ensuite, while two additional bedrooms share a convenient 5-piece Jack and Jill bathroom—ideal for kids or guests.The fully finished walk-out basement adds incredible versatility, featuring a self-contained 2-bedroom, 1-bathroom suite with all appliances—perfect for extended family or short-term rentals. You’ll also find a large theatre room, a private den, and additional storage space tucked beneath the garage thanks to engineered design.From peaceful mornings on the deck to sunset swims this home captures the very best of lakefront living. Sandy Beach Regional Park is located 20 minutes from Lloydminster and offers golf, a beach area, community hall, and other fun outdoor activities. (id:57557)
101 Tom Brown Drive
Paris, Ontario
Discover the perfect blend of small-town charm and modern living in this stunning Losani Built freehold townhome, nestled in the heart of Paris, Ontario where you’ll enjoy the vibrant downtown, scenic waterfront, and a welcoming community atmosphere. This beautifully designed link-style unit boasts an open-concept main floor, featuring a spacious great room filled with natural light and a sleek kitchen with a central island—ideal for family gatherings and entertaining. Step outside to your private, fenced backyard with sunny west exposure. Upstairs, the expansive primary suite offers versatility, with enough space for a cozy sitting area, a baby nursery, or your private retreat. Two additional generously sized bedrooms provide flexibility for a home office or guest accommodations. This exceptional home is complete with a convenient bedroom-level laundry, a private ensuite in the primary suite, and a well-appointed main bath. A remarkable opportunity awaits for comfortable, stylish living, in one of Ontario’s prettiest and charming towns! (id:57557)
70104 230 Range W
Valleyview, Alberta
Fabulously maintained property has many upgrades. This manufactured home boasts 2 large additions (built in 2006 & 2013), 4 bedrooms, 2 bathrooms, laundry room. Upon entering the home you step into a very spacious foyer that has a coat closet and a large storage room to your left. You will then enter into a very large living room which offers a wood stove to warm those cold winter days. Stepping up into the dining room there you will find a gas fireplace for extra warmth on those blistering cold winter days. The kitchen is large enough to move around while you prepare that holiday meal for your family. The master bedroom boasts an ensuite which is a great place to pamper yourself at the end of a long day with its corner shower & jacuzzi tub. Strolling around outside brings you to a huge 60x42 shop for all your toys. The home was re shingled in fall of 2023 (except for the back porch which were still in great shape). There are numerous trees around the property. For additional storage there is an additional small out building, a green house, and a fire pit great for entertaining. This property is a must see if you are looking to escape city life for the country! (id:57557)
5365 Maple Crescent
Delta, British Columbia
A rare blend of artistry & quality craftsmanship, this home is designed for those who appreciate detail. Main floor living JENN Air appliances, custom lighting & cabinets, living room & family room have cozy gas fireplaces, studying nook and huge pantry, 3 bedrooms up each with own baths, laundry room has lots of well thought out storage. Luxurious primary bed, huge walk in closet & spa retreat bath opens to a private deck-perfect for peaceful mornings over looking Maple Park. The fenced backyard, ideal for a pool, has a covered patio with gas hook up for BBQ, electrical in place for heaters and hot tub. Upg4rades include all-new plumbing, electrical, siding, exterior concrete, roof, perimeter drain & garage sink. A canvas for a beautiful life..all you have to do is move in and enjoy! (id:57557)
203 303 Arden Rd
Courtenay, British Columbia
Welcome to this beautiful 3 bed 2 bath rancher-style home, located in the highly sought-after Morrison Creek Commons. (Bare land strata) Offering the perfect blend of location and comfort. Surrounded by walking paths that wind through pristine forests and along the tranquil Puntledge River, yet only minutes from town, schools and recreation. Inside, the open-concept design creates a spacious and bright atmosphere, enhanced by 9' ceilings and large windows that invite light and warmth. The kitchen is a chef’s dream, finished with sophisticated quartz countertops and engineered hardwood flooring throughout the main living areas. Enjoy french doors that lead to a covered patio creating seamless indoor-outdoor flow, perfect for hosting or simply unwinding at the end of a long day. The home features a number of extras, including a heat pump for efficient heating/cooling, a cozy gas fireplace, + hot water on demand. If you're looking for a move-in ready home in a prime location, this one is worth a look. (id:57557)
2875 Ostrea Lake Road
Pleasant Point, Nova Scotia
Discover the perfect spot to bring your dream home to life! This 1.2-acre lot in the peaceful seaside community of Pleasant Point offers a great opportunity for those seeking space, privacy, and ocean views. With a level landscape, gravel driveway, and nearby power access, much of the groundwork is already in place. Enjoy the natural beauty and relaxed pace of the Eastern Shore, all while being just 15 minutes from Musquodoboit Harbour and only 30 minutes to Dartmouth. If you're looking for a serene setting to build your dream home, you won't be disappointed! (id:57557)
910 Firwood Road
Fintry, British Columbia
Lovely tranquil setting in a woodland paradise in Valley of the Sun community. Several potential building sites. 5 min to boat launch at Fintry Provincial Park. Short drive to La Casa store and eatery. Currently there are two structures on the property: Bunkhouse/storage and a shed. Fantastic opportunity to grab a slice of land! (id:57557)
1257 Feedham Avenue Lot# Lot 2
Kelowna, British Columbia
Welcome to 1257 Feedham Avenue in Black Mountain. This stunning 4-bedroom, 3-bathroom lake view walk-out rancher is waiting for you to call it home. This home includes a legal 2-bedroom, 1-bathroom suite with its own private entrance, a 2nd gas fireplace, and a covered patio—perfect for generating rental income or hosting guests in style. Upon entering, the open concept layout welcomes you with beautiful hardwood floors that extend throughout the main level. The centrepiece of the home is the timeless shaker-style kitchen, featuring stainless steel appliances, a pantry, and a breakfast bar for casual dining. The main level boasts two spacious bedrooms, each with a walk-in closet. The master suite is a serene retreat offering a luxurious 5-piece ensuite with double sinks and a freestanding soaker tub—an ideal spot for relaxation. One of the home's highlights is the expansive deck off the main level, where panoramic views of Lake Okanagan and the surrounding mountains provide a breathtaking backdrop for morning coffees or evening sunsets. The lower level is designed for versatility, accommodating various lifestyle needs with ease. Meticulously maintained, the property features impeccable landscaping that enhances its curb appeal and charm. Additional features include a double garage, a flat driveway, separate parking for the suite, along with RV/boat parking and a low-maintenance yard. Situated on a quiet street, this residence offers both tranquility and convenience. (id:57557)
14 15788 104 Avenue
Surrey, British Columbia
END UNIT townhouse meticulously maintained, offers an exceptional opportunity. Freshly painted feels and looks like new. The thoughtfully designed eating area is perfect for family gatherings or entertaining friends. Additionally, step outside to your private large patio, ideal for BBQs and al fresco dining, making it a great space to relax and unwind. Don't miss out on this incredible opportunity low monthly maintenance fee! Best location with elementary school next door.. Walking distance to new Save-On-Foods, pharmacy, Community Ctr, Guilford Mall. (id:57557)
16 Venture Way
Thorold, Ontario
For as low as 3% Interest! Up to 5% GST rebate available for First Time Home Buyers (FTHB) Welcome to The Brock - a beautifully designed 1,880 sq ft home, available as a single-family residence with the option to add a fully finished, legal 1-bedroom basement apartment. Whether you're looking for a classic family home or want the flexibility of multi-generational living or rental income, The Brock adapts to your needs. This 3-bedroom, 2.5-bathroom layout offers a spacious open-concept main floor, ideal for modern living and effortless entertaining. From soaring 9' ceilings to designer finishes and high-performance materials, every detail has been carefully considered. The kitchen is a true centerpiece, featuring quartz countertops, custom cabinetry, and a large island that flows into the dining and living areas - perfect for everyday life or hosting guests. Upstairs, the serene primary suite includes a walk-in closet and spa-like ensuite, while two additional bedrooms offer flexible space for family, guests, or a home office. Choose from three distinct models, each offering over 90 curated features and finishes to reflect your personal style and priorities. Designed with intention and built with lasting quality, The Brock delivers a home where functionality, comfort, and long-term value come together. (id:57557)
216 Creekstone Row Sw
Calgary, Alberta
Welcome home to this beautiful recently finished house in Creekstone. Close to playgrounds, parks and pathways this is the ideal home for a young family looking to connect with neighbors and nature. This 3 bed home comes with 2.5 baths and a good sized attached double garage. The interior is bright and spacious. The chef's kitchen with built in cooktop and wall oven/microwave combo it's a great place to cook family meals or entertain guest due to the open layout. The main floor also contains a great room with a sleek modern fireplace and good sized dining area. Upstairs you will find a bonus room, laundry and plenty of storage. It also contains a large master bedroom at the back with large windows for natural light and a well thought out Ensuite. To complete the 2nd floor there are 2 additional bedrooms at the front of the house. The basement and yard are both awaiting your final touches. Book an appointment today before this great house is taken. Fencing is currently being completed!!! (id:57557)
1247 Kidd Road
Clearwater, British Columbia
Discover this inviting 3 Bedroom home, where comfort meets charm. The newly renovated main floor features a stunning open-concept kitchen perfect for family and guests. Most windows have been replaced. Economically heated by a combination wood/electric furnace this home offers warmth and efficiency. Extra bedrooms can easily be added in the basement providing flexibility for growing families or guests. Step outside to a large, private lot with endless possibilities for gardening, whether it's a vegetable patch, flower beds or a serene outdoor living space. The various outbuildings provide lots of storage. Come take a look and envision your dream of country living. (id:57557)
1 - 4-6 Ontario Street
Grimsby, Ontario
Super cute one bedroom third floor apartment, Newly renovated, has one parking space (id:57557)
165 Palacebeach Trail
Hamilton, Ontario
Welcome to this beautiful two-storey home in the sought-after community of Stoney Creekjust a short drive to the beach! This 3-bedroom home offers a bright, open-concept layout with 9 ft ceilings, hardwood floors, tile, and a cozy gas fireplace. The spacious kitchen features rich wood cabinetry, stainless steel dishwasher, refrigerator, and stove, and opens to a fully fenced backyard with stamped concrete, a handy storage shed, and an irrigation systemperfect for relaxing or entertaining.Enjoy the convenience of inside access from the attached garage and a 2-pc powder room just a few steps down from the main level. The family room is also wired with a built-in music system and speakers, adding to the home's comfort and charm. Upstairs, you'll find three generously sized bedrooms, a charming loft space ideal for a home office or reading nook, and a 4-pc main bath. The primary suite boasts a large walk-in closet and a luxurious ensuite with a soaker tub and separate shower.The basement is framed and ready for your finishing touches, with potential for a 4th bedroom, rec room, and a roughed-in bathroom. Laundry is also located on the lower level. This home has great curb appeal, a new roof, and is located close to Costco, shops, restaurants, and offers quick access to the QEW. Dont miss this fantastic opportunity in a prime location! The photos have been virtually staged. (id:57557)
60 Adamson Avenue
Red Deer, Alberta
Nicely kept two story half duplex located in the beautiful Anders sub division. Conveniently located within walking distance to schools, shopping, parks and recreation is a much desired feature of this property. A welcoming East facing covered front patio greets you on the way inside perfect for enjoying a morning coffee. The open main floor design is enhanced with plenty of windows allowing the natural light to pour in. The spacious kitchen offers a good amount of maple cabinets, deep corner pantry plus large center island. Living space overlooks dining area with direct access out to the yard. Upstairs offers the twin Primary Bedroom plan with two large rooms each with their own private en suite plus one room even offers two walk in closets. The fully finished basement offers a large family room ideal for games area or media space with speakers in ceiling for audio. Single attached garage is great for vehicle storage and seasonal protection. Unit also offers AC for the warm summer months to come. Enjoy the large West facing fully fenced yard with extra large storage shed perfect for locking up yard equipment. (id:57557)
119 Airmont Court
Fort Mcmurray, Alberta
PRIME DEVELOPMENT OPPORTUNITY IN ABASAND. BUILD YOUR DREAM HOME TODAY!Welcome to one of the most sought after spots in Abasand: 119 Airmont Court. This spacious 7,900 sq.ft. pie-shaped lot, zoned R1S, is tucked away in a quiet and charming cul-de-sac, offering the perfect canvas for your custom home.Whether you're a first-time buyer, seasoned investor, or planning your forever home, this property is loaded with potential. The zoning flexibility allows for the option to build a duplex or an income producing suite, adding versatility and long-term value. There’s also space for RV parking or the possibility of an oversized garage—ideal for today’s lifestyle needs.Located just minutes from downtown Fort McMurray and only a short drive to the hospital, this lot offers strong rental and investment appeal. Enjoy walking distance to schools, transit stops, parks, and scenic trails. Everything you need is right at your doorstep.Don't miss your chance to be part of this vibrant and welcoming community. Opportunities like this don’t come often. Secure your lot and start planning your dream home today! Contact us now for more details or to explore the possibilities. (id:57557)

