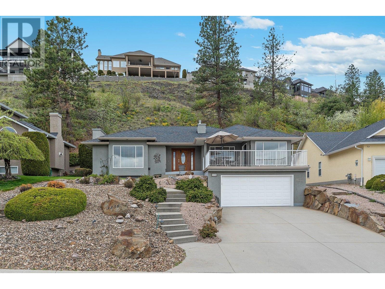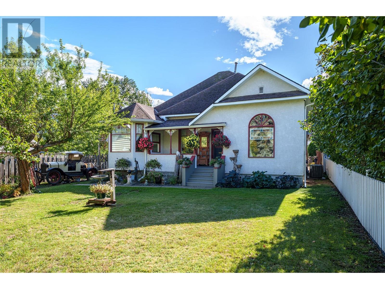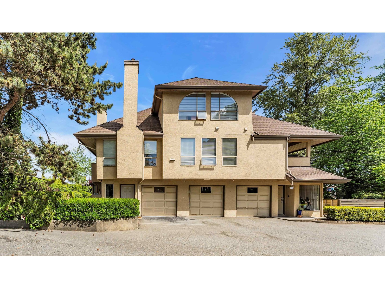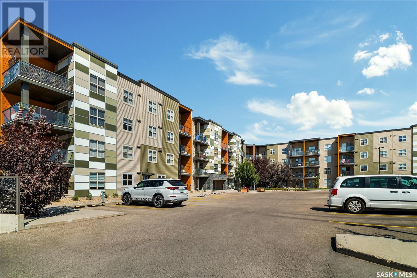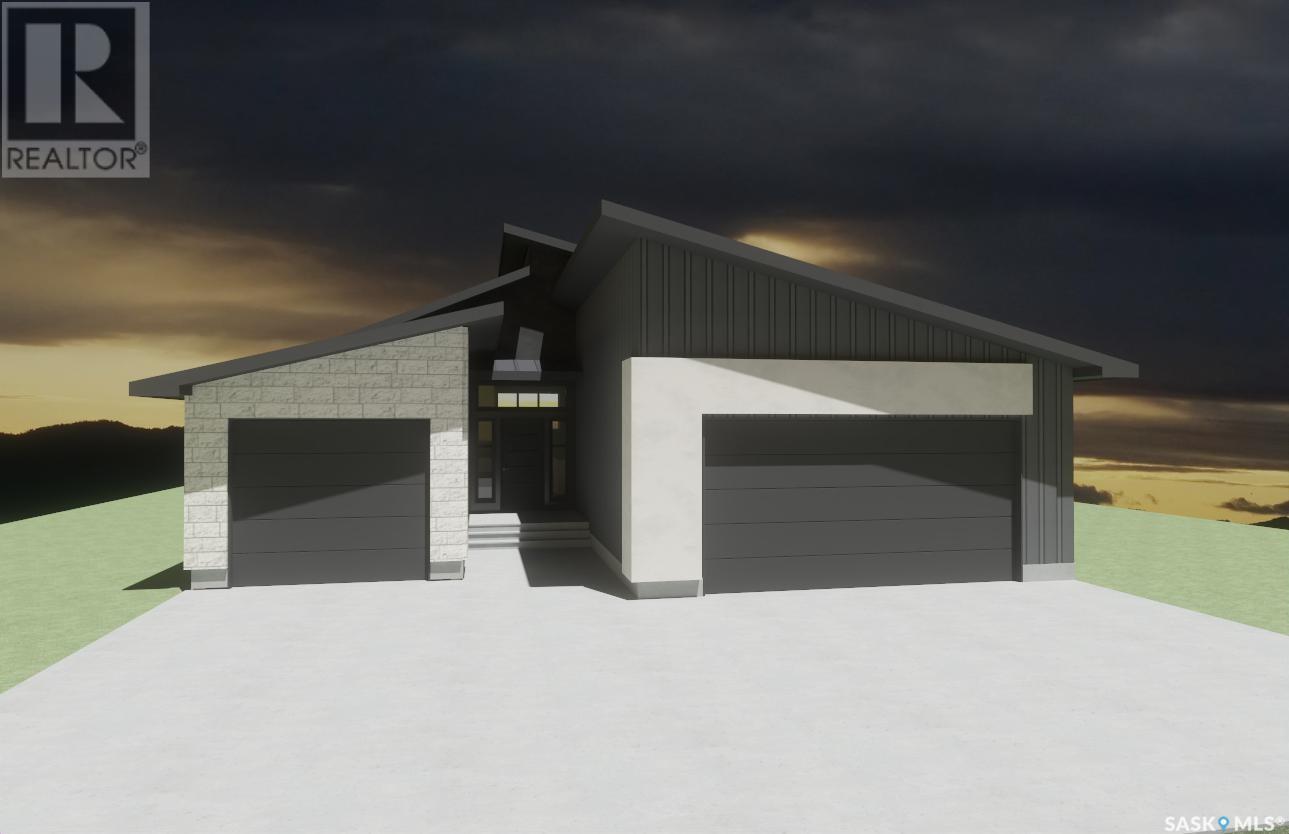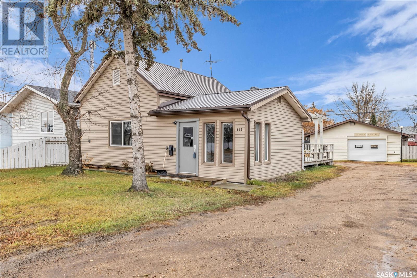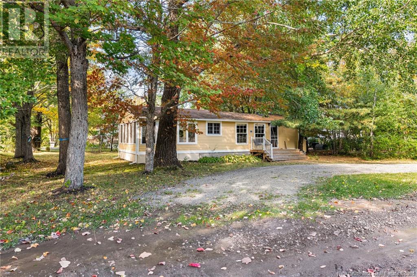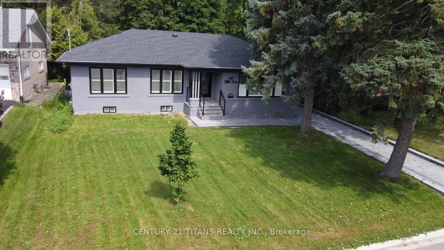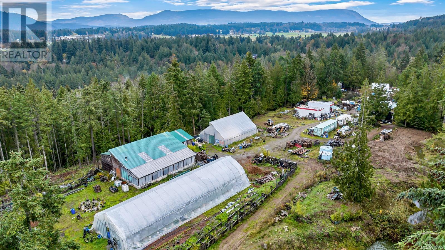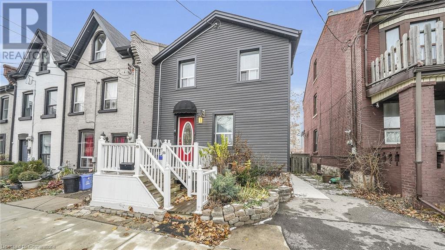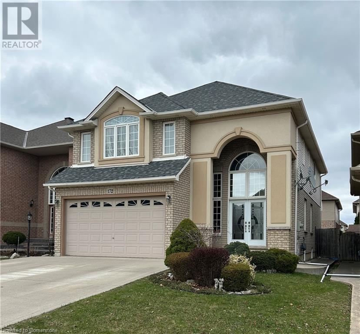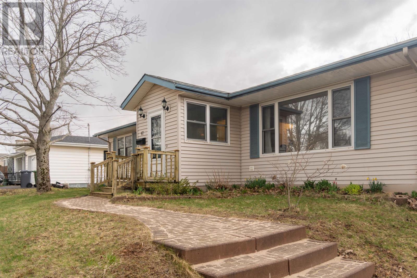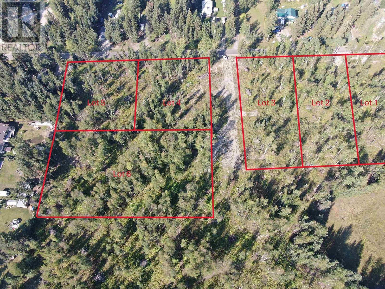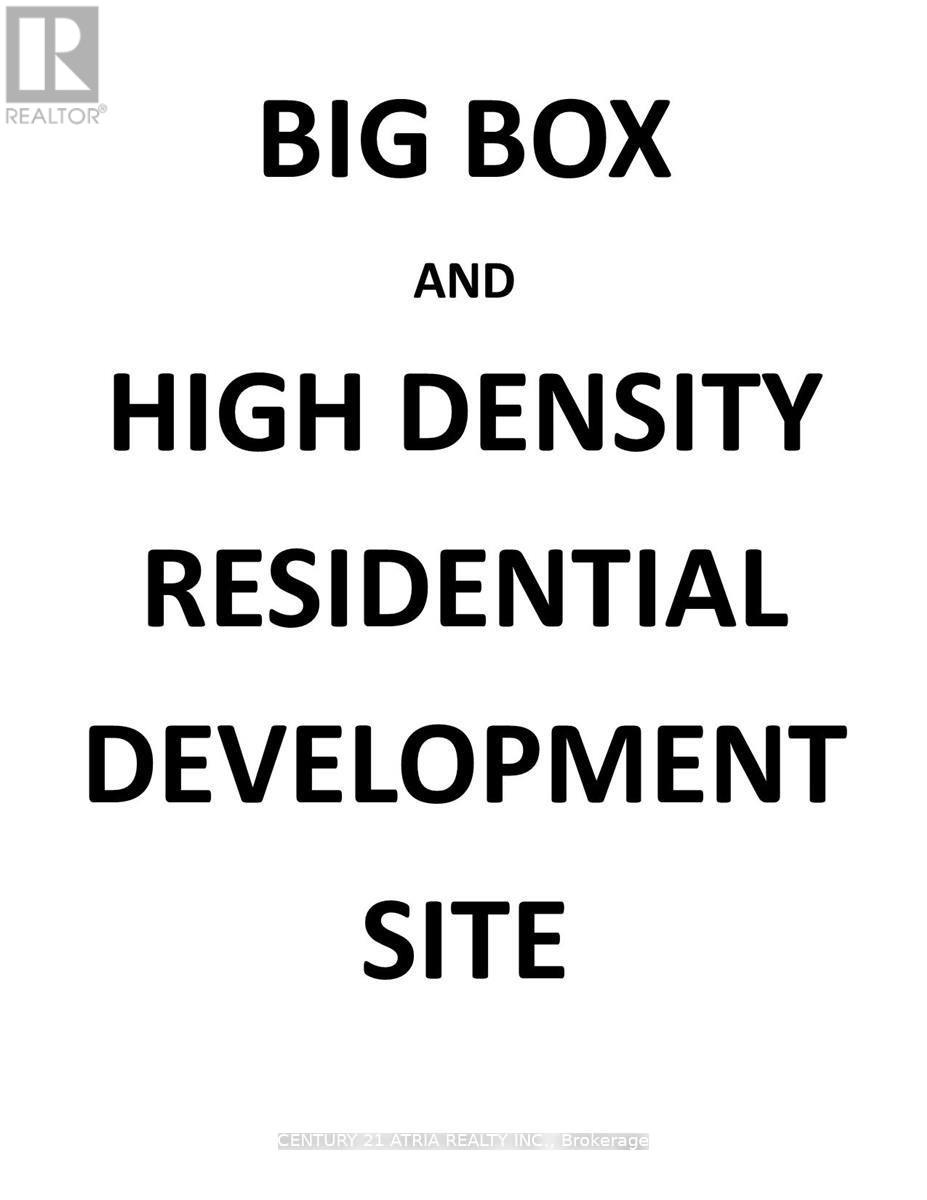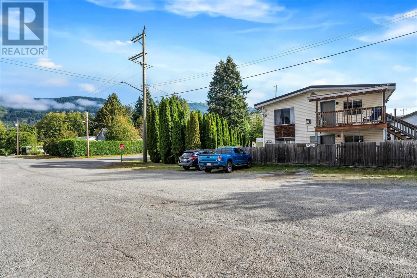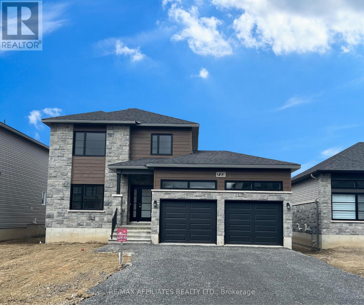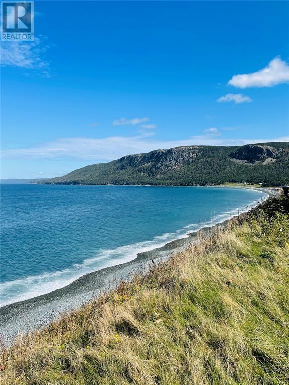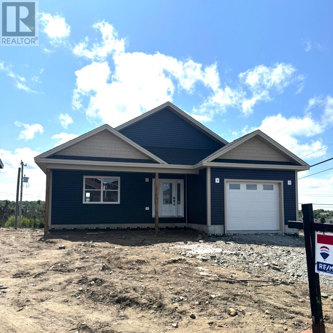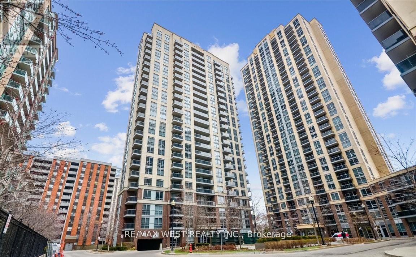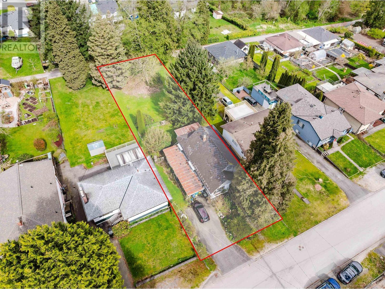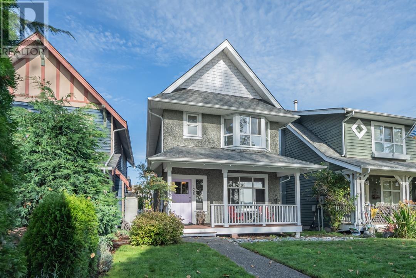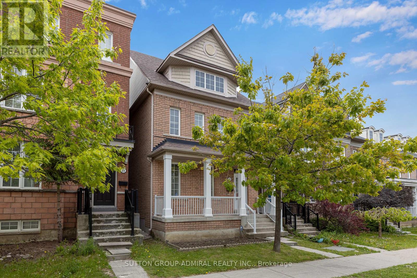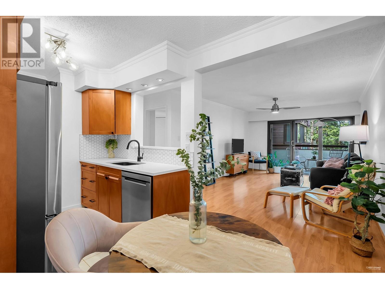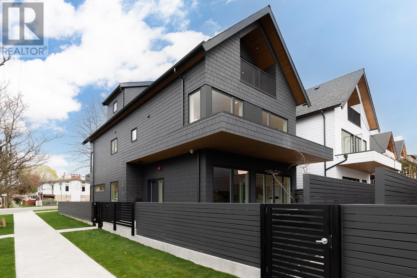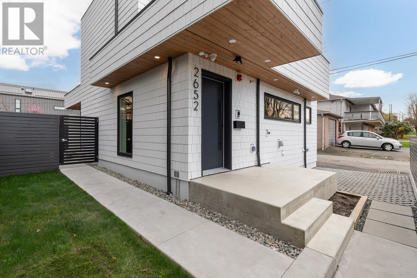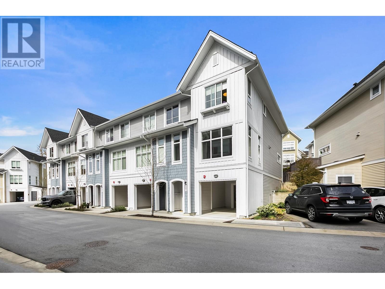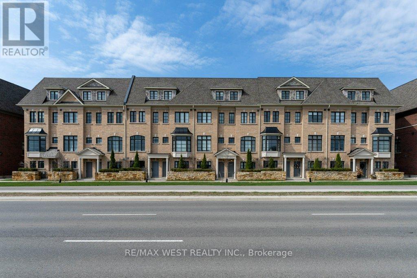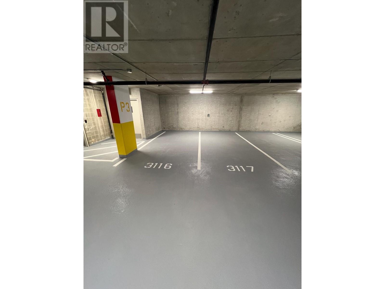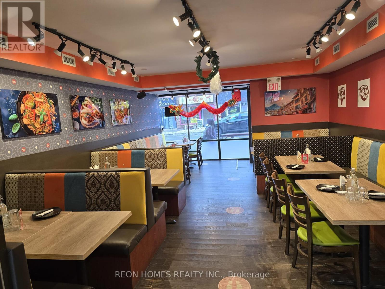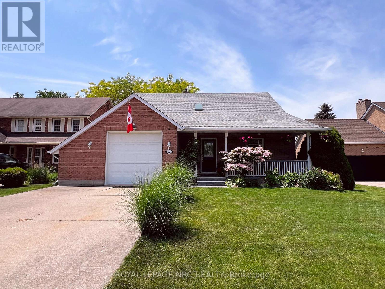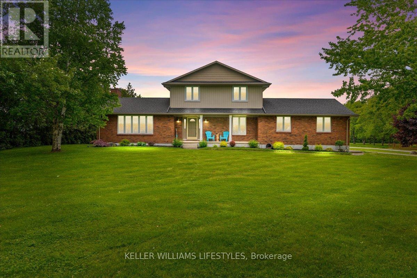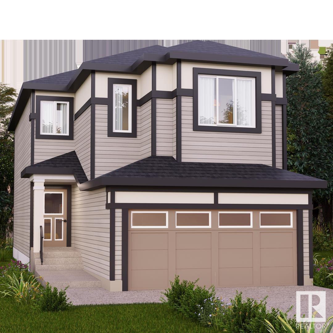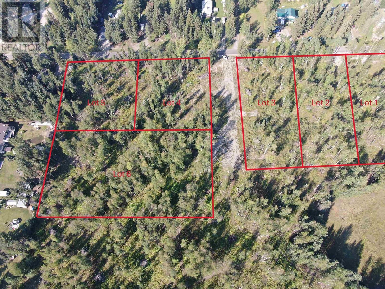5 - 115 Eight Street
Toronto, Ontario
Beautiful, Bright & Cozy, Sun-Filled, Freshly painted 1Br Apartment, With A Balcony, On The Second Level. Saturated On A Quiet Street, Lots Of Natural Light, Close To Everything, Walking Distance To TTC, Shopping, Sports Centers, Bars, Restaurants, Etc. And So Much More Features. (id:57557)
1003 - 3390 Weston Road
Toronto, Ontario
Mesmerizing Sun-Filled Corner Condo. Breathtaking Spectacular South Views Of City Skyline. 2 Bedrooms With Endless Closet Space. Open Concept Dining/Living Room, Kitchen With Breakfast Bar. Enjoy Your Private Balcony With South Exposure. 1 Underground Parking Space . Steps To Park, Playground, Schools, Stores, Public Transportation, Highway 400. Building Amenities: Concierge, Gym, Indoor Pool, Sauna, Security Guard, Visitor Parking. (id:57557)
3336 Chancellor Place
West Kelowna, British Columbia
One of kind San Marc walk up rancher in prestigious Mission Hills. Breathtaking lake and city view on dead end street. Low maintenance yard. Level double driveway. Rec. room down would work as a bedroom, as it has a full bath. Unique vaults, curved walls. Perfect for empty nesters. Master bdrm. has oak floors, glass blocked shower and direct access to private back yard. Enjoy the view from the front deck while you sip on your coffee. (id:57557)
7275 Road 506
North Frontenac, Ontario
Enjoy sipping your morning coffee while watching the birds on the front porch of this beautiful, tranquil country property. Just steps from the town of Plevna, a short drive to Bon Echo Park, and several surrounding lakes, trails, and campgrounds, nature will always keep you entertained. Step inside an open-concept living space featuring a cozy wood stove in the main living area, perfect for relaxing evenings. The 3 spacious bedrooms are located on the main floor, a full 4-piece bath, along with a large bonus sitting room at the front of the house, perfect for nature watching from indoors. On the lower level you will find two large recreational spaces with a rustic bar and fireplace. A 3-piece bath and walk-up entrance complete the lower level of this gorgeous property. Outside, you will enjoy over an acre of treed land with some open spaces, and perennial gardens throughout. The newer large detached garage with a steel roof allows you to store all your favourite boats, bikes and ATVs. Located in the heart of North Frontenac, this property offers easy access by foot, bicycle, or car to nearby lakes, trails, an elementary school and many amenities - making it perfect for year-round living! (id:57557)
5210 57 Street
Lloydminster, Alberta
This charming 1120 sq ft house boasts a unique layout with 2 spacious bedrooms upstairs, each with plenty of natural light, and a convenient bathroom. Downstairs, you'll find a third bedroom and another bathroom, with potential to convert the area into a 4th bedroom.*The Heart of the Home:*The main floor features a warm and inviting living room with a beautiful gas fireplace, perfect for cozying up on chilly evenings. The kitchen is a haven for cooking enthusiasts, with ample space and a large pantry to store all your essentials. Plus, with main floor laundry, you'll enjoy the convenience of not having to traipse up and down stairs with dirty clothes.*The Ultimate Garage:*A highlight of this property is the impressive 28x28 HEATED garage, perfect for car enthusiasts, hobbyists, or those who need extra storage.*Outdoor Oasis:*Enjoy the outdoors on the expansive composite deck, complete with no-maintenance railing, offering stunning views of the surrounding landscape. The no-maintenance fence ensures your outdoor space stays looking great with minimal upkeep. Plus, with back alley access, you'll have easy parking and loading/unloading.*Additional Features:*- Built in 2000 with quality construction- New shingles installed just 4 years ago- Private backyard with no neighbors behind you- Plenty of parking space_A/C in the house*Don't Miss Out:*Schedule a viewing today and make this house your home. Contact [Insert Contact Info] for more information or to book a showing.*Features:*- 3 bedrooms (potential for 4)- 2 bathrooms- Heated garage (28x28)- Composite deck with no-maintenance railing- No-maintenance fence- Back alley access- Private backyard with no neighbors behind- Recent shingle replacement (4 years ago)- Gas fireplace in living room- Large pantry in kitchen- Main floor laundryMake this house your dream home. Schedule a viewing today! (id:57557)
2905 Rosedale Avenue
Armstrong, British Columbia
2905 Rosedale is a stunning 1910 era heritage home with the perfect blend of high quality period details combined with modern convenience & updates. This spacious 3-4 bed / 3 bath home offers open floorplan, high ceilings and main floor living, ideal for empty nesters, professionals or young families. The outdoor space is equally inviting and liveable as this large flat lot has mature landscaping, private deck, new corrugated metal fencing as well as a year round stocked fish pond! The original ""carriage"" house at the rear of the property (fronts on Burns Ave) is wired for 110 + 220 making for an ideal workshop, studio or? A unique investment opportunity as the property fronts on TWO streets...potential for subdivision!? (id:57557)
21 12172 72 Avenue
Surrey, British Columbia
A beautiful spacious townhouse in the heart of strawberry hill area with an open concept floor plan! Open from floor to ceiling. Across the very popular strawberry hill plaza, close to transit, movies, shopping and schools. Its also very close to Surrey Sikh Gurdwara Sahib. Looking for a room on the main floor where kitchen and living room is, this is the right unit! End unit with multiple patios and lots of windows with natural light shining thru. Book your showing today before its too late! (id:57557)
180 Panatella Way Nw
Calgary, Alberta
Location, Location, Location! Welcome to this beautifully maintained semi-detached 2-storey home with an attached front garage in the highly desirable community of Panorama Hills! This prime location offers quick access to Stoney Trail and is within walking distance to all levels of schools, including the newly built high school. As you enter, The main floor boasts a bright, open-concept layout with a spacious living room, dining area, and a modern kitchen complete with granite countertops, a peninsula island, pantry, stylish cabinetry, stainless steel appliances, and a hood fan. Upstairs features 3 generous bedrooms, including a primary suite with a large window overlooking the backyard and a tiled ensuite shower, plus a 4-piece main bathroom and a convenient laundry room with stacked washer/dryer and storage. The fully finished basement adds even more value with a 4th bedroom, 4-piece bathroom, and a versatile rec room perfect for family entertainment. Located Just minutes away, you'll find a major shopping centre featuring grocery stores, banks, restaurants, a movie theatre, and the popular VIVO recreation centre. The area is well-connected by public transit with a nearby bus terminal. Residents will also enjoy exclusive access to the newly renovated Panorama Hills Homeowners Association, set to reopen soon with a community hall, kitchen, and more! This is the ideal family home in a thriving, amenity-rich community—book your showing today! (id:57557)
1424 5500 Mitchinson Way
Regina, Saskatchewan
Welcome to this stunning top-floor, southwest-facing corner unit, where natural light pours in through large windows, highlighting the beautiful hardwood floors and spacious open-concept layout. This 2-bedroom, 2-bathroom condo offers a perfect blend of style, functionality, and comfort. Designed with thoughtful upgrades, the kitchen features stainless steel appliances, quartz countertops, and modern cabinetry—ideal for both everyday living and entertaining. The open-concept living, dining, and kitchen area is bright and inviting, offering plenty of room to relax or host guests. A unique feature of this unit is the flex space, complete with a built-in desk and shelving—perfect for a home office or creative hobby nook. The primary bedroom includes a functional walk-through closet leading to a private three-piece ensuite, while the second bedroom is conveniently located next to the main three-piece bathroom—ideal for guests or roommates. Located in a quiet and well-maintained building, this condo combines upscale finishes with smart design, making it a standout choice for professionals, small families, or downsizers alike. (id:57557)
26 Lookout Drive
Pilot Butte, Saskatchewan
Welcome to 1576 sq ft of thoughtfully designed living in this stunning new construction modern contemporary bungalow by Trademark Homes. Ideally located in the thriving community of Discovery Ridge in Pilot Butte, SK. Blending sleek design with warm functionality, this 3-bedroom home offers a perfect blend of style, comfort, and convenience. Step inside and immediately appreciate the quality craftsmanship and stylish finishes throughout. The open-concept main living space is anchored by hardwood flooring, creating a seamless flow between the spacious living room, dining area, and dream kitchen. The living room features a cozy gas fireplace—perfect for Saskatchewan winters—while large windows bathe the space in natural light. The kitchen is a showstopper with its two-toned cabinetry, striking quartz countertops, and a mix of full-height quartz and designer tile backsplash. Whether you’re entertaining or preparing a quiet dinner at home, this kitchen is as functional as it is beautiful. Retreat to the luxurious primary suite, where a spa-inspired ensuite awaits. Unwind in the large soaker tub or enjoy the custom tile shower. Plush carpeting adds warmth and comfort in all three bedrooms. The jack and jill main bathroom is located between bedroom 2 and bedroom 3 with private access, while the 1/2 bath is located off the hallway. The basement remains undeveloped, offering the future homeowner a blank canvas to create additional living space/bedrooms, a home gym, or a recreation area tailored to your needs. Beyond the home, the location is ideal for families and active lifestyles. Just seconds from the picturesque Pilot Butte pond, scenic walking paths, a family-friendly playground, and a summer spray pad. The nearby rink, ball diamonds, and soccer field provide endless opportunities for recreation year-round. Experience the perfect balance of peaceful small-town living with easy access to Regina. Make this exceptional bungalow your next home! (id:57557)
315 Central Street W
Warman, Saskatchewan
Commercial opportunity awaits! Welcome to 315 Central St, located in the heart of Warman. This property was beautifully renovated in 2023 and used as a fully functioning hair salon. The huge 75' x 139' lot complete with 26' x 30' heated shop/garage makes this the perfect location for business. This property features a bright open concept layout complete with a kitchen area, laundry area, and bathroom. Appliances are new (2023) and will be included in the sale. This vibrant space is perfect to continue as a hair salon or any retail business/storefront. Do not miss out on this amazing opportunity to create a thriving business in Warman! Located on a main street and only 25 minutes from Saskatoon this property sees a lot of foot traffic. Call to set up a showing today!" (id:57557)
23 Duke
Pointe-Du-Chêne, New Brunswick
HIGHLY SOUGHT AFTER COTTAGE AT THE BLUFF WITH A DOUBLE LOT AND GUEST BUNKIE! Welcome to your little piece of paradise within few minutes walk to Parlee Beach! This immaculate 2-bedroom, 1-bathroom cottage sits on a spacious double lot and offers all the charm and comfort youve been looking for. The pine clapboard exterior and white-washed pine interior create a cozy, rustic feel, while the vaulted pine ceilings and skylight in the open-concept kitchen and living room bring in plenty of natural light. The kitchen boasts ample cabinetry with a ceramic countertop, perfect for cooking and entertaining. The bathroom has a beautiful clawfoot tub and shower, a stylish pedestal sink adding to the cottages charm. For relaxation, enjoy the bright and airy sunroom or step outside to the large deck, ideal for outdoor lounging. This property also features plenty of mature trees, adding to the serene environment. Theres a cozy Bunkie for guests that has 4 double-sized bunk beds and a ½ bath, making it perfect for hosting friends and family. Don't miss out on this perfect beachside retreat its ready and waiting for its new owners! (id:57557)
136 Summer Street
Oshawa, Ontario
Ideal for first time homebuyers. Detached home on quiet dead end street. Beside Sunnyside Park. 3 bedrooms, 2 full bathrooms. Private fenced backyard, soaker tub & huge walk in shower. (id:57557)
40 Hill Crescent
Toronto, Ontario
Fantastic, one of a kind, beautifully renovated 3+3 bedroom solid brick Bungalow in a very prestigious neighborhood .Ready to move in with brand new kitchen , washrooms ,freshly painted, beautifully landscaped , all yours to enjoy. Very potential with Multi-Million Dollar Houses around, mins to Ontario Lake , Plaza, Doctors, Pharmacy , Church , Mosque etc. (id:57557)
313 - 1603 Eglinton Avenue W
Toronto, Ontario
Welcome to this beautifully designed 1-bedroom plus den suite in the sought-after Empire Midtown Condos, perfectly positioned at the intersection of convenience and modern urban living. Located just steps from the existing Eglinton West Subway Station (University Line) and directly across from the upcoming Oakwood LRT Station, this is one of the most connected addresses in the city ideal for professionals, students, and savvy investors alike. Inside, enjoy a bright and functional layout with open-concept living, high-quality finishes, and a versatile den perfect for a home office, guest space, or creative studio. Building Amenities Are Truly Exceptional and Designed for Elevated Living:24-Hour Concierge providing security, assistance, and peace of mind at all hours, Luxurious Party Lounge featuring a cozy fireplace, large screen TV, and elegant furnishings ideal for entertaining or hosting events, Fully Equipped Fitness Centre & Tranquil Yoga Studio to keep your wellness routine on track without leaving the building, Two Stylish Guest Suites available to accommodate your visitors in comfort and privacy, Expansive Rooftop Terrace with BBQ stations, dining areas, and breathtaking skyline views the perfect setting for summer evenings, Pet Wash Room so your furry friends stay fresh and clean after outdoor adventures, Bicycle Repair Room a rare and thoughtful addition for cyclists who value both function and lifestyle. This is more than a condo it's a community designed for those who appreciate design, comfort, and unmatched access to Toronto's transit network. (id:57557)
3989 Riverside Rd
Cobble Hill, British Columbia
Have you ever dreamed of owning a large private property on Vancouver Island with river front? This unique property features a diverse landscape that is hard to find. It has three distinct zones: 1. **The Plateau**: This area includes the house and agricultural operations. 2. **The Rainforest**: A lush environment filled with a forest of old-growth trees and sandstone, sloping down to the River. 3. **The Riverfront**: This section boasts a rocky beach on the Kokisilah River with opportunities for recreation for swimming and fishing. The property spans approximately 30 acres, with access to most of the land via private roads. The property includes one spacious outbuilding with an office area, several sheds, and a large house. Some hard work could create your piece of paradise. Court Ordered Sale. (id:57557)
273 Suneagle Dr
Salt Spring, British Columbia
It’s all about the VIEW! Thoughtfully designed to capture breathtaking 180-degree+ ocean and island vistas, this 2-bedroom home showcases the natural beauty of the Southern Gulf Islands and Vancouver Island’s coastline. Large picture windows and skylights flood the interior with light, while a bright sunroom with in-floor hea offers sweeping panoramas—perfect for all-day sun and sunsets. Upstairs, the private primary suite features vaulted ceilings and a romantic clawfoot tub—an inviting retreat that feels worlds away. Outside, enjoy generous patio space, with half recently upgraded to low-maintenance Trex Decking. The garden offers roses, lavender, espaliered apple trees, and wisteria, with surrounding fir and bigleaf maple forest adding to the privacy and charm. Set on 2.5 acres and flanked by a park, the property ensures protected views. A quaint garden shed provides bonus space—ideal as a summer bunkie or cozy retreat. Peaceful and surrounded by nature, this home is a true Salt Spring sanctuary. (id:57557)
19 Railway Street
Hamilton, Ontario
Welcome to 19 Railway St. This well kept house is ready for you to make it your home! Great curb appeal welcomes you with a beautiful garden, a large porch and trendy front door. As you enter this ready to move-in home, on the main floor you will find a cozy living room and well appointed eat-in kitchen, as well as a powder room and mud room with backyard access. Upstairs are two nice sized bedrooms as well as a 4 piece bathroom. The dry unfinished basement contains plenty of storage, laundry room, and is complete with a walk-up access to a covered cement deck. Your fully fenced backyard oasis awaits with a large covered porch, fully decked backyard as well as a beautiful perennial garden that comes alive in the the Spring/Summer months. Great for serene summer days and summer night get-togethers with family and friends. Did I mention no back neighbours? This lovely home backs onto the newly renovated Central Park! The hobbyist will also enjoy the 10x12 shed/workshop complete with electricity. Location is Everything! Close to Pier 4 & Bayfront Parks, James St. North Art district, shopping, recreation, entertainment and schools. Very easy highway and Go Transit access. Walk-core 95. Bike score 90. City permitted street parking for a small yearly fee so you always have a front door parking spot! All room sizes approximate. (id:57557)
172 Lorenzo Drive
Hamilton, Ontario
FIRST TIME OFFERED BY ORIGINAL OWNER. GOOD SIZED LOT (40X108) Quiet, family neighbourhood of detached homes. New furnace in 2024. Roof done in 2020. Dramatic Double Door Entry into 2-Storey Foyer, 9' Ceilings Main level, 17 Potlights, Family Sized Kitchen w/ Dinette, granite counters & walkout to yard, Family Rm with Gas fireplace and hardwood floors, main floor Laundry (including appliances), Decorative Columns, Vaulted Ceilings, oversized primary bedroom with large walk-in closet and ensuite wth Corner Jet Tub & Sep. Shower. Double car garage with auto opener. Concrete driveway with parking for 3 plus 2 in garage. Pet and smoke free home. (id:57557)
47 Emerald Drive
Charlottetown, Prince Edward Island
Located in one of Charlottetown most sought-after areas, this beautifully maintained 3-bedroom, 2-bathroom home offers the perfect blend of comfort, style, and convenience. You will find yourself steps from the heart of town, close to cafes, shops, parks, and all the vibrant amenities Charlottetown has to offer. Step inside to a light-filled main level featuring an open concept layout and stunning skylights that bathe the space in natural light. The spacious primary bedroom offers a peaceful retreat with a private ensuite and direct access to its own deck, perfect for enjoying your morning coffee in serenity. Two additional well-sized bedrooms and a second full bathroom make this home ideal for families or guests. Downstairs, the large finished room provides a versatile space for a recreation room, home office, gym, or playroom?tailor it to your needs. Outside, enjoy a partially fenced backyard with plenty of room for outdoor activities or gardening. Whether you're a first-time buyer, growing family, or someone looking to downsize without compromise, this property checks all the boxes. Dont miss the chance to call this bright and inviting Charlottetown gem your new home! (id:57557)
Lot 3 Vernon Road
Quesnel, British Columbia
* PREC - Personal Real Estate Corporation. Newly subdivided with 4 lots left available: four 1-acre parcels (one with a well). Driveways are already installed on all lots, with some fencing along the eastern boundaries. Lot 5 features a new 140-ft deep well producing an impressive 12 GPM. Wildfire mitigation completed, perc tests done, and paved road access all the way. Gently sloping to mostly flat terrain—ideal for building. The seller says there may be promising well sites on each lot. Power and gas fully available to each lot, ready to connect on the West side of Vernon Road. Full developer’s disclosure available. Bring your vision and start building today! See pictures for an idea of lot lines but note this is approximate and should not be relied upon. (id:57557)
L9-10 16th Street E
Owen Sound, Ontario
BIG BOX RETAIL AND HIGH DENSITY RESIDENTIAL DEVELOPMENT SITE. TRUNKLINE WATER AND SEWERS EXTENDED ACROSS REAR AND SIDES OF PROPERTY. 120 RESIDENTIAL CONDO'S AND PROPOSED FRESHCO GROCERY STORE, AND NEW CATHOLIC HIGH SCHOOL TO BE BUILT ACROSS THE STREET WITH NEW SIGNALIZED TRAFFIC LIGHTS. PROPOSED ZONING IN OFFICIAL PLAN ' EAST CITY COMMERCIAL ' WHICH INCLUDES HIGH DENSITY RESIDENTIAL AND BIG BOX RETAIL DEVELOPMENT. CURRENTLY ZONED 8 ACRES C2-1 COMMERCIAL AND 25 ACRES M2-1 INDUSTRIAL = 33 ACRES. OVER 800 FEET FRONTAGE ON 16TH STREET ( HWY 26 ) AND 800 FEET FRONTAGE ON AN UNOPENED ROAD IN INDUSTRIAL PARK. ACROSS THE STREET FROM WALMART, HOME DEPOT, WINNERS, HOMESENSE, PRINCESS AUTO, BURGER KING, ETC. NUMEROUS NEW RESIDENTIAL SUBDIVISIONS BEING BUILT IN THIS AREA, DETAILED PROPERTY INFORMATION LOCATED IN THE ATTACHMENTS. (id:57557)
38 Cowichan Ave
Lake Cowichan, British Columbia
Come and explore this spacious home featuring 6 bedrooms and 3 bathrooms, divided into two full 3-bedroom suites. Each level boasts a functional semi-open floor plan with eat-in kitchens, large living rooms with propane fireplaces, updated full bathrooms, and generously sized bedrooms. Both floors have their own separate laundry facilities for added convenience. The upper suite also includes an extra den or storage space and a master bedroom with an ensuite. Additional features include fully fenced front and back yards, offering each occupant their own private greenspace with gated access, RV/boat parking, and separate hydro meters. Situated in a desirable and friendly neighborhood, this home is just minutes from town, schools, parks, lake access, and all amenities. Positioned on a large corner lot with mountain views and plenty of privacy, this property is ideal for investors or a blended multigenerational family. With an affordable price and room for two families, this opportunity won’t last long! (id:57557)
1060 Chablis Crescent
Russell, Ontario
To be built new 2025 single family home, beautiful 4 bedroom Vienna II model features a double car garage, main floor laundry, spacious front entrance complimented with ceramic tile, a huge open-concept kitchen with an oversize center island and walk-in pantry! Spacious family room with a beautiful gas fireplace, front study with French doors and a full closet! 4 bedrooms including a master bedroom with cathedral ceilings, huge walk in closet, with a roman tub and separate shower. Possibility of having the basement completed for an extra cost. *Please note that the pictures are from the same Model but from a different home with some added upgrades and may not all be relative to what is included*. (id:57557)
2370 Topsail Road
Conception Bay South, Newfoundland & Labrador
Ocean front Acreage in beautiful Topsail. One of the last remaining ocean front lots in this prestigious neighbourhood. Build your dream home on a large acreage or sub-divide up to 4 oversized building lots. For more information contact your agent today. (id:57557)
930 Copper Point Way
Windermere, British Columbia
Brand New 4 Bed, 3 Bath Home with attached double garage. Located in the Cottages at Copper Point community, this stunning home by Ironwood Builders is thoughtfully designed with BC Energy Step Code 4 standards. Built for efficiency and durability, it features an 8” core ICF foundation, R24 2x6 exterior walls, R60 ceiling insulation, Lux triple-pane windows & doors, a high-efficiency heat pump and HRV system. The exterior includes maintenance-free LP Smartside siding and IKO Cambridge shingles with a limited lifetime warranty. Inside, you’ll find Hanstone quartz countertops and quality vinyl plank flooring throughout. The main floor is bathed in natural light with vaulted ceilings and an open-concept design perfect for modern living. The kitchen features a large island with breakfast bar and stainless steel appliances. The spacious primary bedroom includes a beautifully finished ensuite with walk-in shower, custom tilework, heated floor and walk-in closet. A second bedroom, 4-piece bath and a convenient laundry room leading to the double garage complete the main floor. The bright walkout basement has 9' ceilings, large windows, a family room, 2 bedrooms, 4-piece bath and a storage/utility room plus easy access to the backyard patio. Enjoy Rocky Mountain views from the back deck and Purcell Mountain views from the front porch. Whether you want a primary residence, vacation home, or investment property, this home offers incredible value in the heart of the Columbia Valley. (id:57557)
66 Dominic Drive
Conception Bay South, Newfoundland & Labrador
Welcome to your Dream Home! This stunning bungalow features and open concept design that seamlessly blends style and functionality . Nestled on an over sized , fully landscaped , oversized lot, you will enjoy ocean views and abundant natural light , thanks to its desirable southern exposure. Rear yard access is a bonus to build a large detached garage in the future. As you enter, you are greeted by a foyer with a convenient closet. The heart of the home is the inviting living area, perfect for entertaining or relaxing with family. The kitchen boasts a pantry and customizable cabinets, allowing you to create a space that suits your taste. Choose your flooring , paint and lighting. The primary bedroom offers a walk in closet and ensuite. two additional well appointed bedrooms make this home perfect for families or guests. With the insulated basement , you have endless possibilities for additional living space or storage. Allowances in place for flooring, cabinetry and lighting. Lux Home warranty. Hst rebate to be assigned to vendor on closing. All measurements aprrox. Exterior Picture may appear different. (id:57557)
121 University Avenue E Unit# 43
Waterloo, Ontario
This stunning 3 bedroom, 3 bathroom (With Ensuite bath) Condo is nestled in the picturesque Village on the Green offering comfortable living with a touch of luxury. Upon entering, you'll be greeted by a meticulously maintained interior exuding warmth and charm. The spacious layout seamlessly flows from room to room, creating an inviting atmosphere for both relaxation and entertainment. For savvy investors, this property presents an incredible opportunity. Currently occupied by Amazing tenants, this Condo offers immediate rental income potential, making it an attractive option for those looking to expand their investment portfolio without headaches. The heart of the home lies in the well-appointed kitchen, ample cabinet space, and sleek countertops. Enjoy preparing meals while taking in the serene views of the private back yard and the soothing sounds of the nearby small stream and wildlife. Each bedroom is a sanctuary unto itself, offering plenty of space, natural light, and closet storage. The master bedroom features an ensuite bath, providing a tranquil retreat for unwinding after a long day. Downstairs, an unfinished recreation room in the basement awaits your personal touch, offering endless possibilities for customization to suit your lifestyle and needs. Locally, Discover a vibrant community brimming with amenities. Take advantage of the proximity to excellent schools, Wilfred Laurier Waterloo and the Conestogo College campus, ensuring top-notch education options for all ages. Miles of scenic walking trails beckon outdoor enthusiasts to explore the natural beauty of the surrounding area. For those who enjoy shopping and dining, you're in luck! This property is conveniently located within walking distance to great shopping destinations and local eateries, providing endless opportunities for leisure and (id:57557)
902 - 5 Michael Power Place
Toronto, Ontario
This Bright 2-bedroom, 2-bathroom suite with a desirable split bedroom layout features views of Downtown Toronto Skyline! Open Concept Living & Dining Areas with walk-out to balcony. Walking Distance To Kipling GO And 6 Min Walk To Islington Subway Station. Close To Hwys, Parks, Schools And Walking Distance To Great Restaurants. Excellent Amenities: 24hr Concierge, Party Room, and Gym. 1 Underground Parking Space And Locker included. (id:57557)
7957 Elwell Street
Burnaby, British Columbia
RARE OPPORTUNITY - R1 Zoned Multi-Unit Housing in a highly desirable Burnaby Lake/Buckingham district in Burnaby South. This property offers 50 x 207 with lane access. 10,350sqft lot. Zoning allows for 4 residential units. 4 stories high. Rarely available brand new City of Burnaby zoning regulations as of 2024. Perfect to Build, Hold or Invest. This original family home offers 4 bdrms/1 bath, huge loft/attic and unfinished basement at 1863sqft. First time on the market. Amazing location, close to parks, schools, transit and recreation. Please call to book your private showing. PROPERTY SOLD AS IS WHERE IS (id:57557)
42 Hixon Road
Hamilton, Ontario
Exciting opportunity awaits you at 42 Hixon Road! Whether you need a home you can grow into and make your own, or you've been looking for that perfect investment property that's ready for your touch, this newly renovated home is the answer. The exterior has been refreshed with new eaves and soffit flashing, as well as new windows and trim. A new sliding door leading out from the dining room onto the backyard patio brings a ton of bright sunlight into the open-concept main floor. The additional side entryway provides access to both the garage and the basement which allows flexibility to divide the living space into two separate units, each with two generously sized bedrooms, as well as the option for both main floor and basement laundry. The added bonuses of being within walking distance to Kings Forest Golf Club and the Rosedale Arena, as well as having easy access to the Redhill valley Expressway, public transit, schools, parks, shopping and other amenities makes this the perfect location Don't miss out on this incredible opportunity! (id:57557)
1455 South Dyke Road
New Westminster, British Columbia
Pride of ownership is evident here is in this well kept original owner home. With the Fraser River situated directly across the street, you will definitely enjoy and appreciate the site lines and walking path that it has to offer. Kitchen features granite countertops, gas stove and eating area with easy access to backyard patio; large living room with gas fireplace; desirable primary bedroom with vaulted ceiling, walk-in closet and ensuite displaying tile floors and a glass enclosed shower. Many updates including hardwood floors on both levels including the staircase; newly painted interior and exterior, 3 year hot tank, and filters on top of the gutters. Laundry closet is conveniently situated upstairs near the bedrooms. Covered deck in front and large paver stone patio out back making outdoor activities most enjoyable along with a detached double garage. (id:57557)
23 Delabo Drive
Toronto, Ontario
Large Detached 2-Storey over 2000 soft. 2 Car Garage. Gleaming Hardwood Floors. High Ceilings. Open Concept Kit & Family Room with Fireplace and W/Out to Yard- Perfect for Entertaining Guests. Large Bdrms. 5pce Ensuite Bath. Walk to Subway Station, University, Shopping and Amenities. New Roof (2025), New Furnace (2021) (id:57557)
306 1855 Nelson Street
Vancouver, British Columbia
LOCATION, LOCATION! This beautifully renovated 1 bed, bath condo is ideally located in the HEART OF THE WEST END. Live on a quiet tree-lined street, steps to Stanley Park, English Bay, and Coal Harbour. Enjoy tennis & golf nearby, and walk to the beach in just 4 minutes. This unit is newly renovated, freshly painted and move-in ready, featuring an open kitchen with quartz countertops, new stainless steel appliances, and in-suite laundry. Comes with 1 parking and 1 locker. Pet and rental friendly. Welcome home! (id:57557)
26 7500 Cumberland Street
Burnaby, British Columbia
[Wild flower] built by Polygon! Duplex style end unit townhome w updates! Functional layout with a private back yard w tree belt! Hardwood laminate throughout! 9' main floor! LARGE living room w bay windows connect to spacious dinning area! Big kitchen w nook connect to family room w viewed balcony! California shutters, S/S appliances! North shore view from master bedroom! Laundry room & a bedroom/office/recreation downstairs! attached 2 car garage! School catchments are Armstrong Elementary and Cariboo Hill Secondary! Parks, Edmonds Community Centre, High Gate shopping centre close by! (id:57557)
2670 E 38th Avenue
Vancouver, British Columbia
Welcome to Wales Park by VanMosa Properties-an exclusive collection of boutique park side homes offering exceptional quality and craftsmanship, designed by Architrix & built by Glenmark Homes. This 3-bdrm 1/2 duplex sits directly across from Norquay Park & is thoughtfully designed with Caesarstone countertops, white oak custom cabinetry, Fisher & Paykel appliances & Brizo luxe gold fixtures. Additional highlights include 10ft ceilings, air conditioning, automated lighting, in-ceiling speakers, sensor-activated cabinet lighting, soundproofing & crawlspace storage. With parkside & mountain views, stunning natural light, and a layout that balances elegance with everyday functionality, this is a rare opportunity to own in one of East Vancouver´s most connected and walkable neighbourhoods. (id:57557)
2652 E 38th Avenue
Vancouver, British Columbia
Welcome to Wales Park by VanMosa Properties-an exclusive collection of boutique park side homes offering exceptional quality and craftsmanship, designed by Architrix Studio & built by Glenmark Homes. This 2-bedroom home is thoughtfully designed with Caesarstone countertops, white oak cabinetry, Fisher & Paykel appliances, Brizo luxe gold fixtures, and Italian Falmec ventilation. Enjoy air conditioning, automated lighting, in-ceiling speakers, sensor-activated cabinet lighting, soundproofing, custom built-in closets, crawlspace storage, and dedicated parking. A stunning 157 square ft balcony invites indoor-outdoor living, with sweeping parkside and mountain views in one of East Vancouver´s most connected and vibrant communities. (id:57557)
1041 11280 Pazarena Place
Maple Ridge, British Columbia
END UNIT/CORNER UNIT! Extra WINDOWS + NATURAL LIGHT! POOL, HOTTUB! Welcome to the beautiful Provenance by Polygon! This wonderful 3 Bedroom, 2.5 Bathroom corner unit townhome has a beautiful fenced in garden/yard. Open-concept living space with main level powder room and airy 9-foot ceilings, walk out from the dining onto a patio to bring the outdoors in. Living room is family-sized for entertaining and relaxing at home. Enjoy access to the residents-only over 7,000 sqft clubhouse, complete with a POOL, HOTTUB, CO-WORKING SPACE, GYM, ENTERTAINING SPACE, PLAY AREA, AND MORE! Provenance is perfectly located minutes from West Coast Express, popular commuter routes, schools and parks in Maple Ridge. EV Ready Parking. Call your agent today! (id:57557)
19 - 2172 Trafalgar Road
Oakville, Ontario
Gorgeous 3-Bedroom Townhome in Prime Oakville Location! Welcome to this beautifully maintained 3-bedroom townhome. The extra-long driveway easily fitstwo carsperfect for families or guests. Freshly painted and full of upgrades, this homeoffers a separate master retreat with a walk-in closet and a luxurious 5-piece ensuitebathroom. The open-concept layout is complemented by a modern kitchen equipped with stainlesssteel appliances, including a fridge, dishwasher, and microwave.Enjoy the ultimate peace of mind with a fully upgraded, waterproof garageperfect for storage,hobbies, or keeping things dry year-round. This family-friendly gem is ideally located justminutes from Sheridan College, Oakville Place Mall, and the lively downtown Oakville scene,with cafés, shops, and waterfront charm.Commuting is a breeze with easy access to major highways and the GO Station, getting you whereyou need to be in no time. (id:57557)
P3-3116 6537 Telford Avenue
Burnaby, British Columbia
One regular size parking lot in the building on P3 (id:57557)
810 Bloor Street W
Toronto, Ontario
Amazing Business Opportunity!!! This Remarkable Restaurant. Situated In a High Traffic Bloor St West Area. Excellent Store Front Visibility and Plenty of Walking Customers. Rent$7,565 (TMI & HST Included) 4+5 Years Term. 1130 Sq Ft,10 Feet Hood, 45 Seats, Walkin Cooler, Basement, 3 Parking at The Rear. (id:57557)
17 Bascom Street
Uxbridge, Ontario
Downtown Uxbridge location. Former Fire Hall. 4,000 sq.ft. of ground floor space, with 3 - 11ft X 11ft drive-in doors. Plenty of outdoor parking. Great signage opportunities. Short term rental of 3 years max. **EXTRAS** Tenant to pay 75% of utilities plus TMI as shown. Tenant to clear snow. No auto repair permitted. (id:57557)
32 The Promenade Road
Niagara-On-The-Lake, Ontario
Discover a perfect blend of elegance and functionality in this beautifully crafted traditional brick 1.5-storey home, ideally situated in one of the most sought-after neighbourhoods. Offering over 1,900 square feet of finished living space, this home is designed for comfort and convenience.The main floor is a showcase of thoughtful design, featuring spacious principal rooms bathed in natural light. A generously sized primary bedroom provides exceptional comfort, complemented by a well-appointed four-piece bathroom and convenient main-floor laundry. Upstairs, two additional bedrooms and a beautifully updated five-piece bathroom create a private retreat for family and guests alike.At the heart of the home, a captivating living room boasts an elegant brick gas fireplace, expansive windows framing picturesque garden views, and seamless access to a sprawling back deck through charming French doors. Recent updates, including stylish new flooring and a sophisticated neutral colour palette, enhance the timeless appeal of this residence.The partially finished basement offers a spacious bonus room, ready to accommodate a home office, recreation space, or additional living area tailored to your needs. Outdoors, a welcoming front porch, professionally landscaped gardens, and mature trees create an inviting atmosphere within the fully fenced yard.Located in a highly desirable community, this home provides effortless access to parks, scenic walking trails, and an array of shops and restaurants just moments away. Offering an exceptional lifestyle in a prime location, this is a rare opportunity to own a home that truly embodies charm, sophistication, and modern comfort. (id:57557)
5269 Plowing Match Road
Plympton-Wyoming, Ontario
Escape to your own private country retreat on nearly 23 acres of serene landscape, offering unmatched privacy and seclusion with no neighbours in sight. This impressive property features a beautifully updated main floor kitchen with high-end appliances, a gas cooktop, wall oven, wine fridge, and a sleek, modern design perfect for entertaining. Enjoy the luxury of in-floor heating throughout the home, powered by an efficient geothermal heating and cooling system. Step outside to unwind in the in-ground pool and hot tub, or explore a couple acres of wooded bush with winding trails ideal for nature walks. The cozy living room boasts a gas fireplace and built-in ceiling speakers, enhancing both comfort and ambiance. A true showstopper is the 32' x 50' fully finished detached garage, fully insulated and equipped with a wood stove, 2-piece bathroom, bar, and golf simulatoryour ultimate hangout or workshop space. Plus, a full backup generator ensures the entire house and shop stay powered during outages.This one-of-a-kind property offers the perfect balance of luxury, function, and country charm. Dont miss your chance to live the lifestyle you've been dreaming of. (id:57557)
1937 209a St Nw
Edmonton, Alberta
Nestled in the picturesque Riverview area of West Edmonton, Verge at Stillwater is a community that seamlessly blends natural features like wetlands, parks, and trails with convenient amenities such as schools, recreation facilities, and shopping. This single-family home, The 'Otis-Z-22' is built with your growing family in mind. It features 3 bedrooms, 2.5 bathrooms and an expansive walk-in closet in the primary bedroom. Enjoy extra living space on the main floor with the laundry room on the second floor. The 9' ceilings on the main floor, (w/ an 18' open to below concept in the living room), and quartz countertops throughout blends style and functionality for your family to build endless memories. **PLEASE NOTE** PICTURES ARE OF SIMILAR HOME; ACTUAL HOME, PLANS, FIXTURES, AND FINISHES MAY VARY AND ARE SUBJECT TO AVAILABILITY/CHANGES WITHOUT NOTICE. (id:57557)
Lot 2 Vernon Road
Quesnel, British Columbia
* PREC - Personal Real Estate Corporation. Newly subdivided with 4 lots left available: four 1-acre parcels (one with a well). Driveways are already installed on all lots, with some fencing along the eastern boundaries. Lot 5 features a new 140-ft deep well producing an impressive 12 GPM. Wildfire mitigation completed, perc tests done, and paved road access all the way. Gently sloping to mostly flat terrain—ideal for building. The seller says there may be promising well sites on each lot. Power and gas fully available to each lot, ready to connect on the West side of Vernon Road. Full developer’s disclosure available. Bring your vision and start building today! See pictures for an idea of lot lines but note this is approximate and should not be relied upon. (id:57557)
Lot 1 Vernon Road
Quesnel, British Columbia
* PREC - Personal Real Estate Corporation. Newly subdivided with 4 lots left available: four 1-acre parcels (one with a well). Driveways are already installed on all lots, with some fencing along the eastern boundaries. Lot 5 features a new 140-ft deep well producing an impressive 12 GPM. Wildfire mitigation completed, perc tests done, and paved road access all the way. Gently sloping to mostly flat terrain—ideal for building. The seller says there may be promising well sites on each lot. Power and gas fully available to each lot, ready to connect on the West side of Vernon Road. Full developer’s disclosure available. Bring your vision and start building today! See pictures for an idea of lot lines but note this is approximate and should not be relied upon. (id:57557)
309 Weir Street N
Hamilton, Ontario
Excellent building lot 25' x 100' severed and ready to go .. The legal description , taxes, assessment and address could change on or before closing due to the severance. (id:57557)



