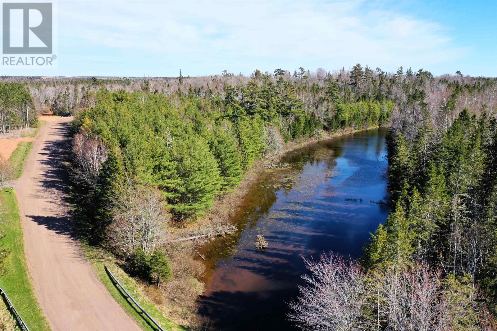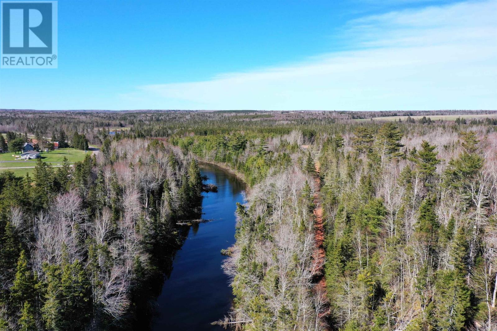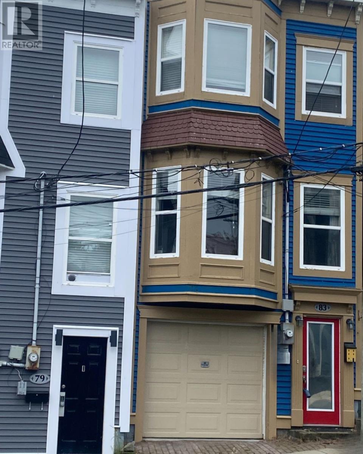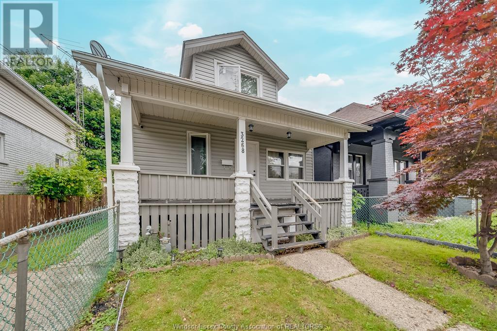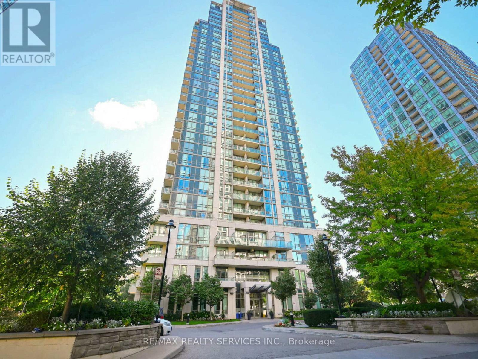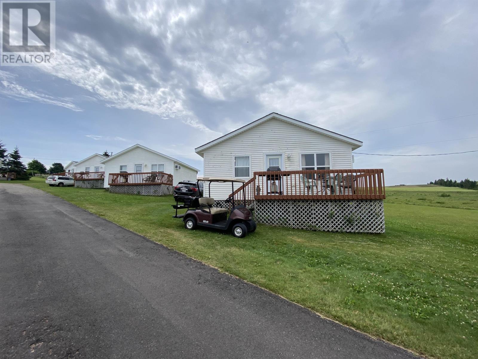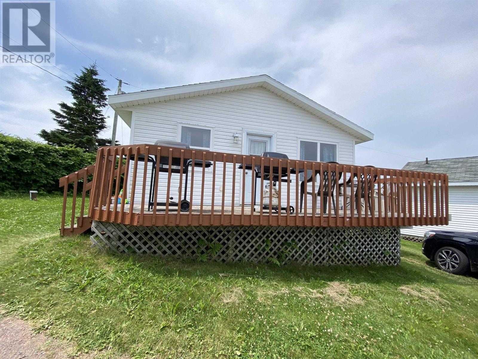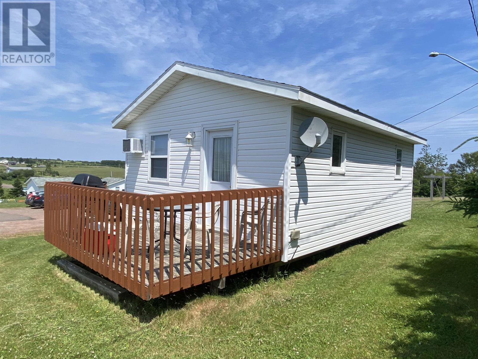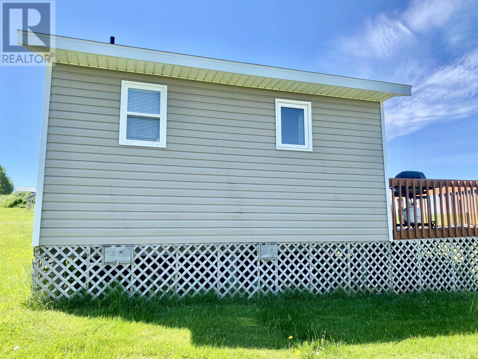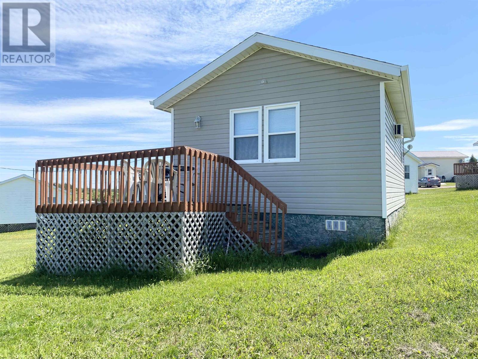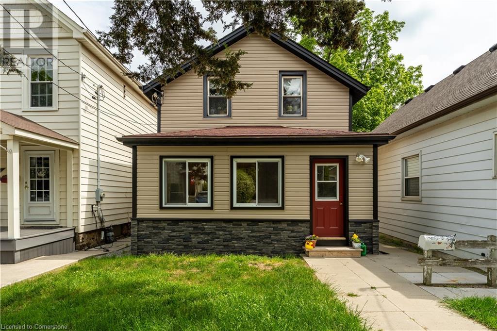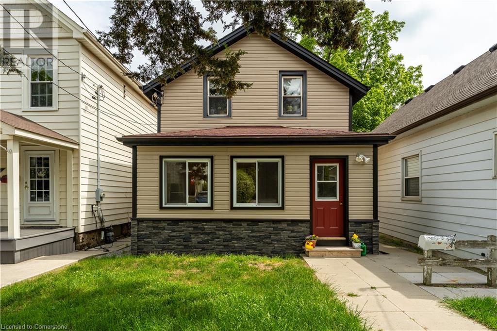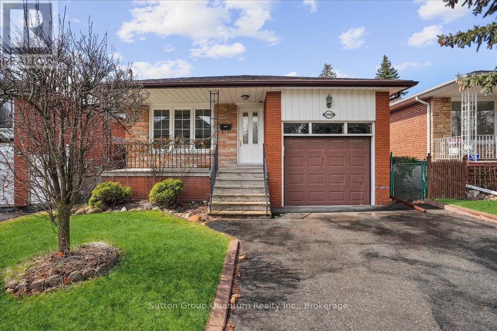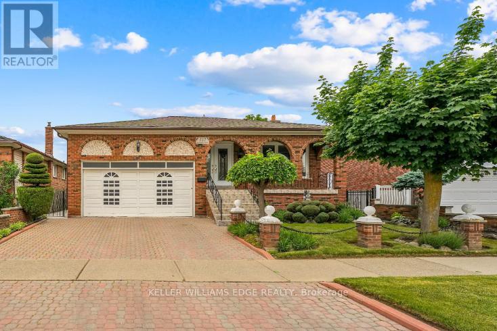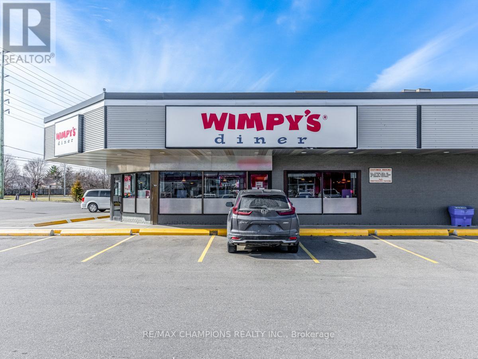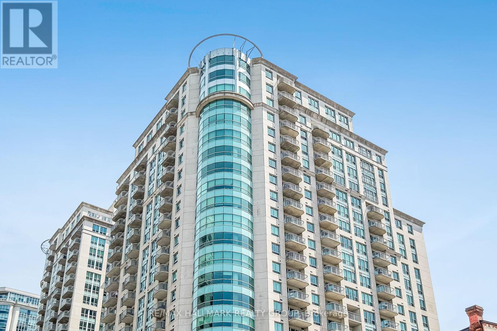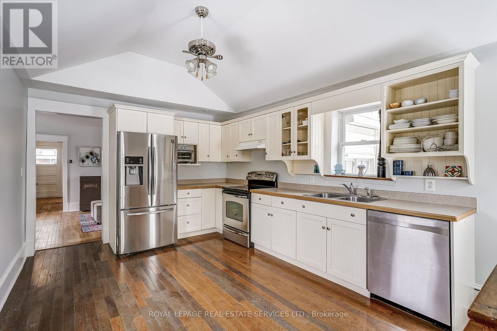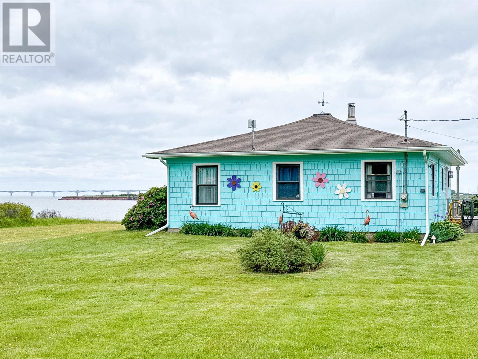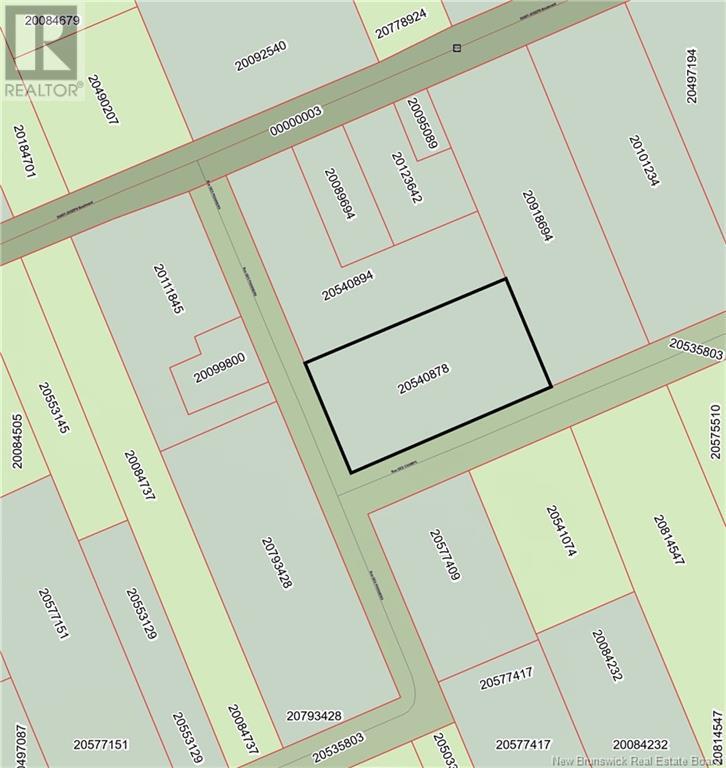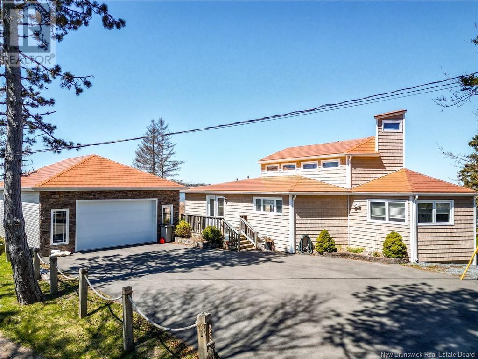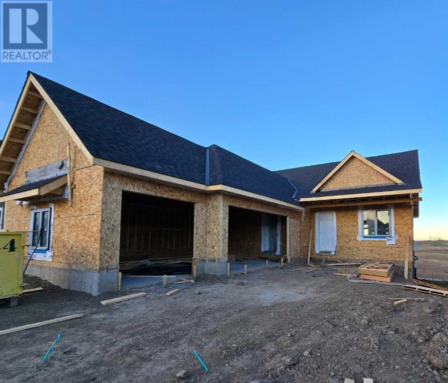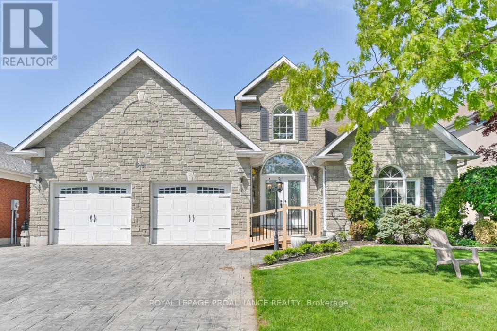0 Scriver Road
Brighton, Ontario
Gorgeous 1.32-acre lot on Scriver Rd. Beautifully treed at front with some pine and deciduous trees. Property opens at rear with a large shed. 40ft dug well, perfect for irrigation purposes. Million dollar plus homes in immediate area. Great location to Brighton, Quinte West and Easy Access to Prince Edward County. (id:57557)
5304, 151 Legacy Main Street Se
Calgary, Alberta
CHECK THIS OUT!! This 3rd-floor 2-bedroom + 2-bathroom home is in "MOVE IN CONDITION" & built with numerous custom upgrades. You will fall in love with the 685 sq ft living space plus the covered WEST-facing balcony... BBQ time! The open, designed main living area features 9' ceilings with a large family room overlooking the kitchen/nook & foyer. The kitchen has upgraded cabinets, QUARTZ counter tops, modern subway tile backsplash, upgraded stainless steel appliances, an undermount stainless steel sink, and many storage cabinets. Big primary bedroom features a walk through closet & more west views. The secondary bedroom includes a full closet and can be used as a den. Plus upgraded light fixtures and a chic custom luxury vinyl plank floors, laundry room, balcony gas line, and indoor parking stalls (Titled) ... Never will you need to fight for parking on the busy streets or scrape the frost off in the morning. Check and compare the incredible value. In addition, this complex has great access to the new shopping right around the corner. **BONUS features include - Easy access to the exit staircase for walking your dog. Quick 2025 possession is available. Call your friendly REALTOR(R) today to view! (id:57557)
749 Saint-Joseph
Saint-Léolin, New Brunswick
Maison fraîchement rénovée au coeur de la Péninsule acadienne. Située à Saint-Léolin, cette maison qui a été entièrement rénovée en 2022, offre 4 chambres à coucher dont lune est utilisée comme salle de lavage. Le rez-de-chaussée est munie de belle fenestration ce qui permet à la lumière du jour de bien éclairer la maison. Le sous-sol offre 2 autres chambres, une salle de rangement ainsi quun grand espace qui pourrait très bien servir comme 2e salon ou encore comme salle de jeux. Cest à voir (id:57557)
Lot Weatherby Road
Upton, Prince Edward Island
With an amazing 242 feet of waterfront, and a driveway already installed, this 1.78 acre property, located in the quaint community of Upton, might be the perfect spot for your new home! Enjoy all that country living has to offer, while being located 15 minutes to Montague and only 20 minutes t. (id:57557)
Lot 2 Mill Road
Bridgetown, Prince Edward Island
Located at the corner of Mill Road and Weatherby Road, in Bridgetown, you will find this stunning piece of waterfront property on the Boughton River. Check out the views from Hunter's Bridge as you drive by! This lot offers 413 feet of waterfrontage, so you can imagine the views you will have as you enjoy your morning coffee or glass of wine in your new home! (id:57557)
83 Casey Street
St. John's, Newfoundland & Labrador
Check out the virtual tour. Welcome to 85 Casey Street. This semi attached 2 bedroom townhouse with a built in garage is located in the heart of downtown. The entrance floor has an off-street parking garage and a large spare room (perfect for gym, storage, 3rd bedroom, office/den). The main floor has an open concept kitchen, living room & dining room with hardwood floors. Including an Island Kitchen with modern cabinetry, stainless steel appliances and ceramic tile floors. Off the kitchen is access to a two tier patio. The upper floor has 2 bedrooms, a spacious 4pc bathroom with ceramic tiles, a separate laundry room with a full size stackable washer/dryer and a second bedroom . Including the bright Primary bedroom with a walk-in closet with built-in cabinets. The fenced backyard offers a 2 tier deck with a private setting completely decked off and includes a storage shed . Upgrades included an abundance of pot lights, crown moldings, hardwood staircases, painted with modern colors, programmable thermostats and garage door opener. The property is perfect for an investor as a long term rental, AirBnB or someone looking for a well kept townhouse with off street parking. As per sellers direction there will be no conveyance of offers before 2PM Monday June 23, 2025. Offers to be left open until 7PM same day. Please book through BrokerBay. (id:57557)
3268 Baby Street
Windsor, Ontario
Welcome to this beautiful 3 bed 1 1/2 bath home! Perfect for families or students, close to many amenities including restaurants, US border and the University. Fully renovated, offering tons of space and living room. Utilities not included. Please give 24 hour notice for all showings. First and last month deposit required, credit check and pay stubs. (id:57557)
819 Brookdale Crescent
Peterborough North, Ontario
Great Family Home In North End Near Brookdale Plaza. This home features lower In-Law Suite potential with separate entrance to basement and a kitchenette, rec room and two bedrooms. Immediate Possession. Great investment potential with a total of 5 bedrooms. Close To Shopping, Schools & Bus Route. Plaster Walls. Move In And Make It Your Own Home! Plenty Of Possibilities Here. Home has been freshly painted and is ready for you! Roof will be reshingled and new hot water heater installed prior to closing. (id:57557)
302 - 1818 Cherryhill Road
Peterborough West, Ontario
Welcome to Summit Place! 1818 Cherryhill Road, Unit 302 Your Ideal Apartment Condo! Nestled in a sought-after neighborhood, this spacious, inviting unit offers a perfect blend of comfort, style, and convenience. With turn-key appeal, its ready for you to move in and enjoy! The condo features a beautiful sunroom and a large balcony with newer tiles, ideal for relaxing with your morning coffee. Inside, you'll appreciate the tastefully renovated bathrooms and the thoughtful updates throughout the home, ensuring modern comfort in every corner. Step outside to enjoy a host of amenities, including an in-ground outdoor pool, BBQ, gazebo and fenced in oasis to enjoy! The convenience of underground parking adds an extra touch of ease to your daily routine. Whether you're downsizing, starting fresh, or looking for a low-maintenance lifestyle, Unit 302 at 1818 Cherryhill Road has everything you need to feel right at home. This well laid out condo offers plenty of in suite storage with additional storage room. Don't miss this opportunity, schedule your private viewing today! **EXTRAS** Hydro average during summer: $60/month During winter: $170/month. Hot water tank rental $57.11 every 3 months. Extra unassigned parking spot available outside. (id:57557)
211 Camperdown Road
Hebbs Cross, Nova Scotia
Welcome to 211 Camperdown Rd on Moose Lake a serene retreat just 3 minutes to Hebbville School and only 1 minute to Hwy 103 for effortless commuting. This 1.35 acre lot offers peace, privacy, and stunning views of the calm, sparkling lake. Enjoy the sounds of loons, owls, and songbirds from your own backyard. The perfect family home, it features a full lower-level granny suite, ideal for extended family, guests or a potential rental. The attached single car garage adds convenience and a shed will hold your lake toys. Whether it's swimming, kayaking, skating or just sitting lakeside this is a perfect property to enjoy all year long. Offering so much potential, bring your creative ideas and make this your dream property. (id:57557)
5456 54 Avenue
Lacombe, Alberta
An Urban Oasis in downtown Lacombe! Welcome to your dream retreat right in downtown Lacombe! This spacious 1,747 sq ft bungalow is nestled on an oversized 75 x 210' lot and offers six bedrooms - four on the main floor and two more in the walk-out basement - making it the perfect haven for the family. Step inside to discover a bright, open concept living space with vaulted ceilings that create an airy welcoming atmosphere. The living room provides a large space for entertaining and features a wood burning fireplace with built in shelving on either sides. The kitchen has been tastefully updated with sleek new stainless steel appliances, abundant cabinetry, generous counter space, and convenient bar seating. Just off the kitchen, a bright breakfast nook - or dining area, if you prefer - overlooks the expansive backyard. Additional built-in cabinetry makes a perfect coffee bar or compact workspace. Taking two steps down leads to a versatile flex space, ideal as a formal dining room or bonus living space, with double doors leading to an impressive composite deck. The master bedroom offers lots of space with a custom closet, 3 piece bath with walk-in shower and a bay window overlooking the beautifully landscaped front yard. The main floor also includes a four piece bathroom & laundry room by the bedrooms and an additional two piece bathroom by the side entrance into the house. Two additional bedrooms and a third bedroom/office complete the main floor. The walk-out basement has two extra large bedrooms and another 2 piece bath. Underfloor heat makes the space that much more enjoyable for creating a family space. Enjoy the fenced backyard from the 4-year-old composite deck that overlooks the park like back yard. The mature flowerbeds are full of perennials & are beautiful throughout the year. There are multiple spots for relaxation depending on your mood; paving stone for the patio with BBQ, treed in firepit in the back, garden boxes for the gardener, or work sp ace in the back shed. One of the large draws is the 30x36 garage/shop with 7’ & 8’ doors,10’ ceiling, 240 plug, & large parking pad from the back alley. This bungalow and shop on the oversized 75 x 210 lot will not disappoint. (id:57557)
3844 Nigh Road
Fort Erie, Ontario
Be the first to live in this never-lived-in 3-bedroom, 2-bathroom bungalow featuring tall ceilings, a cozy fireplace, and a spacious kitchen with a pantry. The primary bedroom includes a spa-like ensuite for your comfort. Enjoy a double-car garage and open-concept living in a bright, modern space. (id:57557)
2009 - 3515 Kariya Drive
Mississauga, Ontario
Luxurious Corner Suite With 9Ft Ceiling On 20th Floor In The Heart Of Mississauga With Spectacular Views Of Lake Ontario & City. Excellent Open Concept Layout 925 Square Feet Including Balcony, Open Balcony Beautiful South West View From The Unit, Sun Exposure For Most Of The Day Extended Kitchen Cabinets, Newly Renovated With Brand-New Appliances, Granite Countertop & New Flooring. Carpet Free Living. The Open Concept Den Can Be Converted Into Enclosed As Well. Amazing Location Next To Elm Drive Public School and Daycare. Steps Away From Square One, GO Station, and Future Hurontario LRT line. Dedicated Parking Space Next To The Elevators. **EXTRAS** 5 Star Amenities - Heated Indoor Pool & Sauna, Whirlpool, Gym, Library, Party Room, Games Room, Guest Suites, 24-Hour Concierge & Security, Theater Room & BBQ Area .Extra parking spot can be rented for $100-120/month. (id:57557)
3199 Route 465
Beersville, New Brunswick
This 2-storey Cape Cod home is nestled on a private 8-acre lot. With two large outbuildings, youll have ample room for vehicles, equipment, and hobbies. One garage can accommodate up to six cars, while the second building is perfectly suited for a large motorhome, tractor, or workshop. The home also includes an attached double-car garage for everyday convenience. A front sunroom invites you to start your mornings with peaceful sunrises, and a back sunroom is the ideal spot to unwind in the evening. Inside, the main floor is designed for both comfort and practicality. A spacious family room, with a cozy wood stove. Adjacent to the family room is a formal dining room, perfect for hosting gatherings. The eat-in kitchen is bright and functional. This level also includes a main-floor laundry room, a half bath, and a good sized master suite. The primary bedroom features a 5-piece ensuite and a walk-in closet, offering a private retreat. The second floor features two well-sized bedrooms connected by a 5-piece bathroom. A large bonus room over the garage provides endless possibilities, whether you need a home office, a gym, or a playroom. The unfinished basement adds even more potential to this home, with space for a future bedroom, a large family room, a wood room, and a storage area. The basement also includes direct access to the garage. This property has been lovingly maintained by its original owners, who have poured care and attention into every detail. (id:57557)
30 Hampton Road
Rothesay, New Brunswick
Tucked away in the heart of Old Rothesay, this enchanting home welcomes you with a tree-lined driveway framed by spring blossoms, mature hardwoods, and a sense of timeless character. A charming carriage house, cascading gardens, lush landscaping, and winding pathways create a private, storybook setting. Inside, original architectural features blend seamlessly with thoughtful updates. Built-ins add charm around every corner, while classic checkered flooring and generous stair landings enhance the home's character. The cozy breakfast nook and formal dining room invite gatherings, and the living room features a newly updated brick fireplace surround flanked by built-in bookshelves. The kitchen has been fully renovated and bathrooms have been tastefully updated to complement the homes traditional style. Upstairs, the primary bedroom includes a walk-in closet, joined by two additional bedrooms and a full bath. All interior doors have been replaced and upgraded with elegant brass hardware. The finished basement offers versatile living space with a wine cellar, playroom, bathroom, and an abundance of both finished and unfinished storage areas. Outdoors, a covered back deck spans the length of the home and overlooks a serene, garden-like setting with stone landscapingperfect for summer barbecues and quiet evenings. This peaceful retreat offers walkable access to schools, parks, cafés, trails, the yacht club, and tennis courtscapturing the very best of life in this coveted area. (id:57557)
228 Bayview Court
Shediac, New Brunswick
Fully Furnished/ Prime Location/ Garage/ Tons of Character and charm!!! Welcome to 228 Bayview Court, Shediac a charming, fully furnished 3-bedroom, 1-bath home in one of Shediacs most sought-after locations. Just steps from the beach in one direction and the lively town center in the other, this property offers the perfect balance of coastal tranquility and urban convenience. Inside, the home is full of character with thoughtful modern upgrades. Enjoy the added space of a bright sunroom, ideal for relaxing year-round, while the efficient heat pump with air conditioning and cozy pellet stove ensure comfort in every season. The large, private, fenced-in backyard is perfect for entertaining, complete with space for summer BBQs, evening fires, mature trees and outdoor fun. A detached garage offers additional storage and convenience. Whether youre looking for a year-round home, a weekend retreat, or a turnkey investment, 228 Bayview Court delivers comfort, location, and lifestyleall in one. (id:57557)
323 Norman Drive
Summerside, Prince Edward Island
This beautifully maintained split-entry home offers the perfect blend of space, style, and functionality. Boasting 4 spacious bedrooms and 2 full bathrooms, this home is ideal for growing families or anyone looking for room to spread out. Step inside to find a bright, open living area with large windows that flood the space with natural light. The modern kitchen features ample cabinetry, updated appliances, and flows seamlessly into the dining area ? perfect for entertaining. Off the kitchen step into a large bonus room that provides endless possibilities ? whether you're in need of a family room, game room, home gym, or office space, you?ll have all the flexibility you need. The layout also offers great potential for a multi-generational setup or private guest space. Outside, enjoy your mornings on the deck overlooking a spacious backyard, perfect for summer barbecues or a play area for kids and pets. Additional features include a 2-car attached garage, updated flooring, fresh paint, and tons of storage throughout. Located in a friendly neighborhood close to schools, parks, shopping, and commuter routes, this home truly has it all. Don?t miss your chance to make this stunning property yours ? schedule a showing today! (id:57557)
Cottage 3 Houston Road
Mayfield, Prince Edward Island
Sweet Cottage ready to be moved to your lot. Featuring a spacious open concept kitchen, dining, and living room, and 2 bedrooms and full bathroom. Features, electric heat, vinyl windows, and a deck perfect for summer relaxation, this cottage is ready for you to make it your own. Here is the perfect opportunity to pick up a cottage and move to your lot and start creating unforgettable memories! Cottage also features a newer wall air unit, 40 gallon hot water tank, 100 amp panel, large deck. Plus fridge, stove, microwave and dishwasher, bedframe, sofa bed, lamps, tv and stand. Measurements are approximate and are to be verified by purchaser. The Seller Will Arrange Moving And Setting Up of The Cottage On The Buyers Lot For An Extra Fee. (id:57557)
Cottage 6 Houston Road
Mayfield, Prince Edward Island
Embrace cottage life with this stunning cottage, to be moved to your lot. Featuring a spacious open concept kitchen, dining, and living room, this cozy cottage offers 2 bedrooms, a full bathroom. Features electric heat, vinyl windows, and a deck perfect for summer relaxation. Don't miss out on the good life this summer - move this gem to your lot and start creating unforgettable memories! Cottage also features a newer wall air unit, 40 gallon hot water tank, 100 amp panel, large deck. Plus fridge, stove, microwave and all bedroom furniture, frames, boxspring and mattresses, sofa, love seat, 2 living room lamps, tv and stand and living room and dining room curtains. Measurements are approximate and are to be verified by purchaser. The Seller Will Arrange Moving And Setting Up of The Cottage On The Buyers Lot For An Extra Fee. (id:57557)
Cottage 7 Houston Road, Cottage 7
Mayfield, Prince Edward Island
This sweet one bedroom cottage, to be moved, is finished inside with warm wood textures. The kitchen is equipped with all white appliances, including fridge, stove, microwave and also comes with a 40 gallon hot water tank 100 amp panel and durable vinyl flooring and durable commercial carpet. The layout features an open concept kitchen dining, living room with a AC wall unit. The one bedroom has lots of room for a queen or king bed and the bathroom is equipped with surround tub and shower, vanity and toilet. The Cottage has overhead fans in the bedroom and in the main living room and vinyl windows throughout. Includes bedframe and headboard, tv and stand, fridge, stove and microwave and deck. The roof has a 41/2 pitch roof. Measurements are approximate and are to be verified by purchaser. The Seller Will Arrange Moving And Setting Up of The Cottage On The Buyers Lot For An Extra Fee. (id:57557)
Cottage 10 Houston Road
Mayfield, Prince Edward Island
A beautiful rustic studio style cottage, to be moved to your lot. Comes with all furniture and appliances. Excludes the bedding. This would make a wonderful guest cottage, art studio, or beach cottage. This sweet cottage is done with pine inside and features open concept, kitchen, dining, living and sleeping area. Plus features a full beautiful bathroom. The cottage comes complete with fridge, stove, dishwasher, microwave, 40 gallon hot water tank, AC wall unit, electric fireplace and also features durable vinyl flooring and durable commercial carpet flooring, vinyl windows and deck. The cottage has a 41/2 pitch roof. Measurements are approximate and should be verified by purchaser. The Seller Will Arrange Moving And Setting Up of The Cottage On The Buyers Lot For An Extra Fee. (id:57557)
Cottage 11 Houston Road
Mayfield, Prince Edward Island
This beautiful one bedroom cottage, to be moved, is completed inside with warm wood textures and has a charming dark wood cabinets. The kitchen is equipped with all white appliances, including fridge, stove, dishwasher, microwave and also comes with a 40 gallon hot water tank 100 amp panel and durable vinyl flooring and durable commercial carpet. Also includes sofabed, 3 piece coffee and table set, tv and stand, night stands and lamps, bedframe, mattress and box spring. The layout features an open concept kitchen dining, living room with a AC wall unit. The one bedroom has lots of room for a queen or king bed and the bathroom is equipped with surround tub and shower, vanity and toilet The Cottage has overhead fans in the bedroom and in the main living room and vinyl windows throughout. The cottage has a 41/2 pitch roof. The measurements are approximate and should be verified by purchaser. The Seller Will Arrange Moving And Setting Up of The Cottage On The Buyers Lot For An Extra Fee. (id:57557)
Cottage 2 Houston Road, Cottage 2
Mayfield, Prince Edward Island
Embrace the summer fun with this beautiful cottage, to be moved to your waterview or waterfront lot. Featuring a renovated spacious open concept kitchen, dining, and living room, this cozy cottage offers 2 large bedrooms, a full bathroom with surround tub/ shower, vanity and toilet. The cottage comes complete with electric heat, vinyl windows, and a deck perfect for summer relaxation. Also features a newer wall air unit, 40 gallon hot water tank, 100 amp panel, large deck. Plus fridge, stove, microwave and dishwasher, all bedroom furniture in both bedrooms, sofa bed, tv and stand. Measurements are approximate and are to be verified by purchaser. The Seller Will Arrange Moving And Setting Up of The Cottage On The Buyers Lot For An Extra Fee. (id:57557)
2450 Old Bronte Road Unit# 213
Oakville, Ontario
Welcome to The Branch condos, a newly built luxury condo community developed by Zancor Homes. This gorgeous one bedroom plus den suite features built in stainless steel appliances, laminate hardwood flooring throughout, smart home features and in suite laundry. Bright and spacious, the unit is perfect for a young professionals or first time buyers that want to be close to everything in Oakville. The building is loaded with amenities including a 24 hr concierge, indoor pool, sauna, rain room, party rooms, outdoor BBQ, landscaped courtyard, pet grooming station and walking area and professional caliber gym. High speed internet included in monthly maintenance fee. The unit comes with one owned underground parking space and one storage locker. Building is all digital entry. Close to schools, hospitals, major highways, shopping and restaurants. A must see! (id:57557)
15 Adelaide Street
Grimsby, Ontario
Welcome home to 15 Adelaide Street in downtown Grimsby where home ownership could be made possible. This charming 2 storey duplex would be a perfect investment for a young couple or first time home Buyer looking to live in one unit and have a tenant in the other for extra income. Upper level unit offers one bedroom, living room eat in kitchen and 4 pc bathroom with separate entrance. The main floor unit offers 3 bedroom , one 4 pc bath, living room eat in kitchen and bonus room/family room and separate entrance. In addition this property offers an oversized back yard and auxiliary garage located at the rear , with access from side yard and a right of way driveway. Don't miss out on this great investment opportunity. This well maintained and updated property has loads of charm and curb appeal. Eclectic downtown living, with easy HWY Access. Come and check it out. (id:57557)
15 Adelaide Street
Grimsby, Ontario
Welcome home to 15 Adelaide Street in downtown Grimsby where home ownership could be made possible. This charming 2 storey duplex would be a perfect investment for a young couple or first time home Buyer looking to live in one unit and have a tenant in the other for extra income.Upper level unit offers one bedroom, living room eat in kitchen and 4 pc bathroom with separate entrance. The main floor unit offers 3 bedroom ,one 4 pc bath, living room eat in kitchen and bonus room/family room and separate entrance. In addition this property offers an oversized backyard and auxiliary garage located at the rear , with access from side yard and a right of way driveway. Don't miss out on this great investment opportunity. This well maintained and updated property has loads of charm and curb appeal. Eclectic downtown living, with easy HWY Access.Come and check it out. (id:57557)
1408 Northmount Avenue
Mississauga, Ontario
Welcome Home To This Charming 4 Bdrm Backsplit With Endless Opportunities In Lovely Lakeview! Envision Your Custom Dream Home Among Stunning Multi-Million Dollar Residences or Tap Into the Existing Layout to Create a Spacious, Contemporary Haven. This Home Blends Charm With Functionality Featuring 3 Bright Bedrooms on the Upper Level, a Flexible 4th Bedroom On the Lower Level, and a Massive Family Room With Walk-Out to a Generously Sized Private Back Yard. Surrounded By Several New Builds In the Area and Just Minutes to the QEW, Lakefront and Vibrant Heart of Port Credit, This Prime Location Offers All the Conveniences. Only a Short Drive from Downtown, Surrounded By Parks, Top Rated Schools and Family Friendly Amenities. This Highly Sought Neighbourhood Offers Tranquility and Connectivity. Dont Let This Gem Get Away! (id:57557)
22, 110 Tamarack Avenue
Hinton, Alberta
2 storey, 3 bedroom, 1.5 bath condo available! The main floor features tile flooring throughout with large windows, white kitchen with appliances, dining room and a powder room. Upstairs you will find 3 bedrooms and a full bathroom. The basement is unfinished to create the space whichever way suits your needs and laundry can also be found there. Fenced front yard and assigned powered parking stall. Walking distance to all amenities. (id:57557)
112 Linkdale Road
Brampton, Ontario
Lovingly Maintained Raised Bungalow First Time on the Market in 47 Years! Pride of ownership is evident in this beautifully maintained raised bungalow, nestled on a quiet street in a prime location near highways, shopping, and restaurants. This 3-bedroom, 2.5-bathroom home is a rare find, boasting an award-winning garden that has been thoughtfully curated over the years, creating a lush and inviting outdoor retreat.Step inside and be welcomed by pristine woodwork, immaculate floors, and timeless trim, all meticulously cared for by the same dedicated owner. Large windows flood the home with natural light, enhancing the warmth and character of every room.The fully finished basement offers endless possibilities! With a separate entrance, full second kitchen, and ample storage, this space is perfect for a rental suite, nanny accommodations, or multigenerational living. Plus, there's potential to add additional bedrooms, maximizing its functionality.Car enthusiasts and hobbyists will love the attached 2-car garage, featuring ample storage and a mezzanineideal for organizing tools, seasonal decor, or creating a workshop.With a little vision and modern updates, this cherished home has the potential to become the perfect haven for a new family to love for generations to come. (id:57557)
9025 Torbram Road
Brampton, Ontario
Landlord May Accept Any Other Franchies or Restaurant Chain. Own Your Very Own Wimpy's Diner! Turn-Key Franchise Opportunity! Great Opportunity For Family Business, Very Good Location, Money Making Business. . Good Weekly Sales $$!! Lease Term Has 3 Years Remaining. Can Be Extended. Please Be Discreet. Do Not Talk To Customers Or Employees. Lots Of Free Parking. LLBO License. (id:57557)
706 - 200 Rideau Street
Ottawa, Ontario
ATTENTION INVESTORS & FIRST TIME BUYERS! Spacious and bright 1 bedroom 1 bath condo featuring western views, open concept living space, hardwood flooring throughout, upgraded granite counters, beautiful crown modelings, in-unit laundry, and convenient location just minutes away from University of Ottawa, Rideau Centre and LRT public transit. Enjoy sun-filled afternoons and catch phenomenal views of fireworks all from the comfort of your private balcony. Full amenities including concierge service, party room, indoor swimming pool, and fitness centre. DON'T MISS OUT! (id:57557)
1355 Ausable Road
North Middlesex, Ontario
Ausable Orchards is one of the Arkona areas long standing fruit farms. Decades of apple farming have taken place on this parcel of land. This sale offers 100 acres with a rental house, apple storage facilities, equipment storage and 65+ acres of orchard. Constant attention to maintaining a highly productive and marketable orchard has been the norm and as a result this orchard is well positioned in today's market and for future markets. In addition to well planned orchards, the ability to store your product in 7 Controlled Atmosphere rooms provides flexibility in the market and protection of your harvest. There is also a 5 year lease in place for a 19 acre orchard and bunkhouse directly across the road. What an incredible opportunity to step into a turnkey business. (id:57557)
985 Twiddy Road
Centre Hastings, Ontario
Welcome to 985 Twiddy Rd! This home was completely redone in 2018-2019 from heat to electrical, kitchen, bathrooms, drywall, windows & doors! 2 bedroom home with 2 baths sits on just over 5 acres & slopes at the back of the property with a walking trail to a small pond. This raised bungalow offers a spacious kitchen & living room & is wheelchair accessible (chair lift) with wider hallways & door ways & very private. (id:57557)
0 N Belmont Conc 10
Havelock-Belmont-Methuen, Ontario
Vacant land on over an acre (1.39). Located just north of Havelock (45 mins from Peterborough). Build your dream home on this very private, well treed lot! Buyer to do their due diligence in regards to all permits to build a single family dwelling from the municipality & all governing authorities. (id:57557)
102 - 344 Florence Drive
Peterborough North, Ontario
Call The West End of Peterborough Your new residence.. This spacious and modern (THREE)3-bedroom double condo, perfectly designed for comfort and luxury living. Situated in a prime location, this 1760 square foot residence boasts an open-concept floor plan, featuring a bright and airy living room with two large sliding doors that flood the space with natural light. The large kitchen with built in appliances hosts an extra large breakfast bar/serving center, which opens up into the living/dining area, ideal for entertaining. Each of the three bedrooms offers generous space, with the primary suite including a large walk-in closet and a private ensuite bathroom. Additional features include a separate laundry room, main floor walk-out to your terrace spanning 70 feet and beautiful finishes. Two own parking spaces in the underground garage spaces 81 & 82 one of which is designated handicap which is a larger space (does not have to be used only for handicap). These space may be sold separately if desired. Conveniently located near shopping, dining and public transportation, this condo provides both luxury and convenience in one. Don't miss this opportunity to own a stunning, move-in-ready! (id:57557)
759 Rink Avenue
Regina, Saskatchewan
show anytime no notice required How about a nice house that has new paint throughout incl trim and ceilings. lots of professionally completed upgrades too incl windows doors floors bathroom with new fan & sewer line, Home just had duct professionally cleaned bsmt ready for dev with new paint and rough in plumbing for a full bathroom wonderful large rear yard with good garage, & firepit . close to all amenities with school and park literally right across the street. malls and other services only minutes away. bus stop also close. and a really great area in Regina's north west surround by like size homes and families its waiting for you view recent photos possession immediate appliances and garage opener sold as is (id:57557)
5309 County Road 9 Road
Clearview, Ontario
Welcome to 5309 County Rd 9, a beautifully maintained family home in the heart of sought-after New Lowell. This charming 3-bedroom, 2-storey brick home sits on a spacious 66x165 ft lot and offers over 1,500 + sq ft plus unfinished loft of tastefully finished living space, with exciting potential to finish a third level for added room. The inviting main floor features a covered front porch, rich hardwood floors, large windows, and classic pocket doors that add timeless character. The updated kitchen with walk-out to a private back deck is perfect for morning coffee or summer BBQs. The bright open layout is ideal for everyday living and entertaining. Upstairs, find three generous bedrooms with hardwood floors and ample closet space, complemented by a beautifully updated main bath (2023). Freshly painted throughout, this home also includes key upgrades like a new Forced air furnace (2023), select windows (2023), and a updated roof for added peace of mind. Outside, enjoy a detached garage, garden shed, and a cozy studio/home office with hydroperfect for creatives, remote workers, or a quiet retreat. The expansive yard is ideal for children, pets, or simply relaxing outdoors. Located within walking distance to parks, schools, trails, and the post office, and just a short drive to nearby amenities, this is a wonderful opportunity to own a home in one of New Lowells most desirable areas. Move in and enjoy small-town charm with modern comfort! (id:57557)
601 - 7950 Bathurst Street
Vaughan, Ontario
This Recently Constructed Condominium Unit By Daniels, Is Positioned At The Core Of Thornhill (Bathurst St & Centre St). It Presents Two Generously Sized Bedrooms And Two Contemporary Bathrooms. Embrace The West-Facing Aspect Of The Unit, Ensuring Ample Natural Light And Featuring A Practical Layout Suitable For Couples Or Families. Positioned Within Walking Distance Of The Promenade Shopping Center, Walmart, T&T, and No Frills, With Easy Access To Major Highways And All The Amenities Of This Vibrant Community! Building Amenities Encompass a Concierge Service, Gym, Party Room, And More. (id:57557)
3 Oswald Road
Borden-Carleton, Prince Edward Island
Waterfront Year-Round Home/Cottage with Stunning Confederation Bridge Views! Escape to the serene beauty of the Northumberland Strait with this charming, year-round, open-concept home nestled on 2.25 private acres of waterfront paradise, with two driveways. Offering breathtaking, panoramic views of the Confederation Bridge, this updated home with a newer Kitchen is the perfect blend of comfort and coastal living. Inside, you'll find an open layout with south-facing windows to admire the view, filling the space with natural light and showcasing the seascape. Whether you're enjoying your morning coffee on the deck or hosting friends for dinner, the open-concept design ensures a relaxed, inviting atmosphere. Outside, the expansive property offers endless possibilities for outdoor enjoyment from beach walks to starlit bonfires, or a walk through the meditation trails. A standout feature is the finished 28' x 14' outbuilding, just one year old, offering an additional 392 sq. ft. of finished space, perfect to create a guest suite, art studio, workshop, or peaceful retreat. Whether you're looking for a tranquil getaway, a year-round residence, or an investment, this unique large waterfront property offers endless opportunities. A wonderful chance to own a piece of Prince Edward Island's most iconic view! (id:57557)
Th14 - 30 Nelson Street
Toronto, Ontario
Introducing Townhouse 14 in the heart of Downtown, Toronto by Aspen Ridge! Exceptional Urban Living in the Entertainment district, perfect for a Pied a Terre for those seeking a secure residence with the flexibility to rent while you are away. This property generates $100,000 in rental income with potential for more. Ask for our Financial Records and we will gladly share our tips for success. Open concept modern layout with newer floors, high end Miele appliances, pot lights throughout and large closet space. Luxurious state-of -the art amenities include rooftop terrace with a hot tub and BBQ's, fully equipped gym, party room, sauna and 24-hour concierge. One of the most convenient and walkable neighbourhoods, down the street from the Shangri-La, Osgoode Subway Station, Theatre, Shopping and Restaurants. (id:57557)
107 Rue Des Pionniers
Saint-Léolin, New Brunswick
Vendu uniquement pour le terrain, les bâtiments sont à démolir. Lot d'environ 1.33 acres dans le village de St-Léolin à quelques minutes en voiture de Grande-Anse et de Paquetville. Sold only for the land, the buildings are to be demolished. Lot of approximately 1.33 acres in the village of St-Léolin, a short drive from Grande-Anse and Paquetville. (id:57557)
9 Richepaume
Grand-Barachois, New Brunswick
Dream Beachfront Cottage in Grand Barachois Your Private Oasis This charming, fully renovated cottage offers 3 bedrooms, 1.5 bathrooms, and stunning panoramic views that will take your breath away every single day. Renovated in 2007, this home features a gorgeous kitchen with sleek quartz countertops, perfect for preparing meals while enjoying the view. The cozy living room is warmed by a wood pellet stove, and the mini-split AC system ensures you stay comfortable year-round. The spacious, detached garage is heated and ideal for storing your boat or outdoor gear, while the heated floors in the bathroom provide that extra touch of comfort on cold winter mornings. With a fire pit, outdoor shower, and pre-wired setup for a hot tub, this property is the perfect escape, offering all the amenities you need to unwind and relax. Great Investment Opportunity! Looking for an Airbnb investment? This beachfront gem is a perfect opportunity for rental income. The stunning sunset views, proximity to the beach, and beautiful outdoor space make this an incredible spot for guests. Rent it out and use it whenever you need a getaway of your own! Dont miss out on this opportunity to own a dream beach house at an unbeatable price. Whether youre looking for a personal retreat or a profitable rental, this cottage is the one youve been waiting for. Contact me today to schedule your private showing! (id:57557)
24 Chestnut Crescent
Lutes Mountain, New Brunswick
24 CHESTNUT CRES - LOCATED OFF CHARLES LUTES ROAD - MAGNETIC HILL AREA. THIS FAMILY FRIENDLY NEIGHBORHOOD IS CLOSE TO THE ZOO, WHARF VILLAGE, MACDONALDS , TIM HORTONS, CASINO, NW WALKING TRAIL, SCHOOLS, ATV & SNOWMOBILE TRAILS, NBCC, BANKING, HOSPITALS & HIGHWAYS. This AFFORDABLE & well maintained bungalow with 2 mini splits (heat & ac) is ideal for first time buyers or or those downsizing. Situated on a well landscaped corner lot. Main floor features Kitchen with eating area, appliances remain, patio doors to good sized deck overlooking a peaceful backyard. Spacious living room , 3 bedrooms, mini split in primary bedroom, 4pc bath. Lower level has mini split - lots room for movie nights. Double Family room, laundry area, workshop & lots of storage. Enjoy the quiet atmosphere. just minutes to Crandall University, & all Moncton North conveniences. Metal roof (2018), municipal water & sewer. 2 Storage sheds plus a baby barn with attached green house. Theres a Garden area. 2 FRIDGES, STOVE, DISHWASHER, WASHER, DRYER, FREEZER TO REMAIN. Property Taxes: $2023.43 (2025). THIS IS A HOME YOU CAN MAKE YOUR OWN! MAKE AN OFFER! (id:57557)
601, 1111 10 Street
Calgary, Alberta
Welcome to Luna in the heart of the Beltline! This unit offers luxury living and unmatched walkability with quick access to the C-Train, shops, restaurants, downtown, 17th Ave and the Bow River pathway system!This stunning west facing unit features 2 beds, 2 baths, and over 900 SqFt of living space. It also comes with AC, a titled underground parking stall and a storage locker! As you enter you are greeted with a large entryway and plenty of storage space.This stylish kitchen kitchen features top end stainless steel appliances, quartz countertops, under cabinet lighting, loads of cabinetry and a well located pantry right off the kitchen for much extra storage.As you move into the open concept living space, the floor to ceiling windows reveal downtown views of Calgary’s skyline and a large west facing balcony. The living/dining spaces are generously sized with a built-in desk off the living room. You’ll find the bedrooms are well separated on either side of the living space providing extra privacy.The primary suite has a large walk-in closet and well designed 5-piece ensuite and a deep soaker tub. The secondary bedroom is well sized and has easy access to the second full bathroom. Luna has fantastic building amenities including, visitor parking, a fitness center with brand new equipment, sauna, owners lounge, rentable guest suites, garden courtyard, concierge and bike storage. With a grocery store steps away and endless amenities within blocks, Luna is the ultimate urban living! (id:57557)
5166 County Road 9 Road
Clearview, Ontario
Maybe now is the time to step into homeownership with this cozy 2-bedroom gem, complete with a dedicated office space and a beautifully renovated bathroom. Perfect for first-time buyers, this home offers a fantastic opportunity to build equity while adding your personal touch. Recent upgrades include a more modern kitchen, enhanced attic insulation for year-round comfort and energy savings, as well as a welcoming front porch and deck (both just five years old). Enjoy peace of mind with all-new plumbing installed only 3 years ago. The spacious, unfinished basement is ideal for storage. With interest rates still favorable, there's no better time to stop renting and start investing in your future! (id:57557)
150 Muirfield Boulevard
Lyalta, Alberta
You will love this 1888-square-foot walkout bungalow, a blend of elegance and functionality, featuring a thoughtfully designed layout that caters to both comfort and convenience. This open concept home has soaring vaulted ceilings and large windows with beautiful views. The kitchen has a large pantry and plenty of cupboard and counter space. The home boasts a spacious primary suite that serves as a luxurious retreat, complete with a five-piece ensuite. This opulent bathroom includes a soaking tub, a separate glass-enclosed shower, dual vanities, and ample storage, providing a spa-like experience that enhances the serenity of the space. In addition to the primary suite, the bungalow includes a versatile second and third bedroom, which can easily double as a home office or study. Its flexibility makes it an ideal space for remote work, creative pursuits, or as a guest room, depending on your needs. Adjacent to the bedrooms is a second full bathroom, thoughtfully designed to ensure privacy and convenience for both residents and guests. You will enjoy the full length deck with access from both the living room and the primary bedroom. The walk-out basement expands the living area even further, offering two large bedrooms, a full bath and rec room. The side-drive triple garage adds to the home's practicality, providing generous storage and parking space. Backing onto a canal, the property enjoys a picturesque and tranquil setting. This serene backdrop enhances the outdoor living experience, allowing you to relax on a deck or patio while taking in the calming views of the water. Overall, this bungalow combines luxurious interiors, practical features, and a beautiful natural setting, making it an exceptional home that caters to both comfort and lifestyle needs. Enjoy life in Lakes of Muirfield, a golf course community close to Strathmore, Calgary and Chestermere. Some interior photos are from previous builds. (id:57557)
302, 2134 Kensington Road Nw
Calgary, Alberta
Welcome to your modern and trendy home in Hillhurst, one of the best communities in the city! Why not live in the premiere location in the building? Updated Top Floor Corner suite with fantastic downtown and city views on the quiet neighbourhood side of the complex. The fabulous open floor plan with 9-foot ceilings, provides an abundance of windows that flood the space with natural light - highlighting the beautiful vinyl plank floors, new paint and updated light fixtures. The designer kitchen features stainless steel appliances, ample cabinet and counter space along with a convenient storage pantry. The kitchen is open to the bright and spacious dining room and living room with corner gas fireplace. A private balcony with BBQ gas line and downtown views is perfect when entertaining. The Primary bedroom is spacious and connects to a huge walk-through closet and a 4-piece ensuite. Bedroom 2 is perfectly located on the opposite side of the home adjacent to its own large 3-piece bathroom with walk-in shower. An in-suite laundry room and storage area with central vacuum complete this excellent condo. Appreciate the efficient in-floor radiant heat and not the typical ugly baseboard heaters found in other buildings. Titled underground parking & separate assigned storage locker are also included. Keep your vehicle clean all year round with the courtesy car wash bay in the parkade. Ideally located in a great neighborhood that is close to the Bow River, bike paths, and trendy shops & eateries in Kensington with easy access to downtown. This meticulously maintained and incredibly clean home is a perfect opportunity for empty nesters, first time buyers, investors, or professionals. This home and location have it all – make this your new home today! (id:57557)
39 Grosvenor Drive
Belleville, Ontario
This remarkable home offers 3395 square feet of elegant living space, boasting 4 bedrooms and 4 bathrooms. The main level features exquisite hardwood flooring with decorative inlays. The grand entryway has a welcoming feel. The sunken family room, adorned with floor-to-ceiling windows, gas fireplace/built-ins and garden doors opening to an exterior patio providing a bright and inviting space. Two gas fireplaces add warmth and charm to both the family room and primary bedroom. The main level primary bedroom is a luxurious retreat, show casing a coffered ceiling, fireplace and a large en-suite bathroom and walk-in closet. there is a convenient main level laundry and 2 piece bathroom. Upstairs, three additional bedrooms with 1 bedroom featuring a 3 piece en-suite, walk-in closet, offering comfort and privacy for family or guests. The heart of the home is a massive, timeless white kitchen, perfect for culinary enthusiasts. Separate Dining room and living room offer additional space to entertain. Outside, the modern stamped concrete driveway and rear patio enhance the property's curb appeal and provide ample space of outdoor entertaining. This exceptional home seamlessly blends classic elegance with modern amenities creating an unparalleled living experience. (id:57557)




