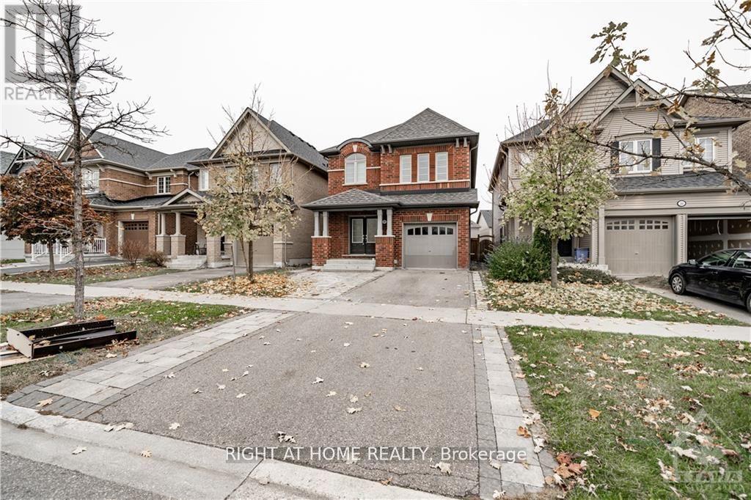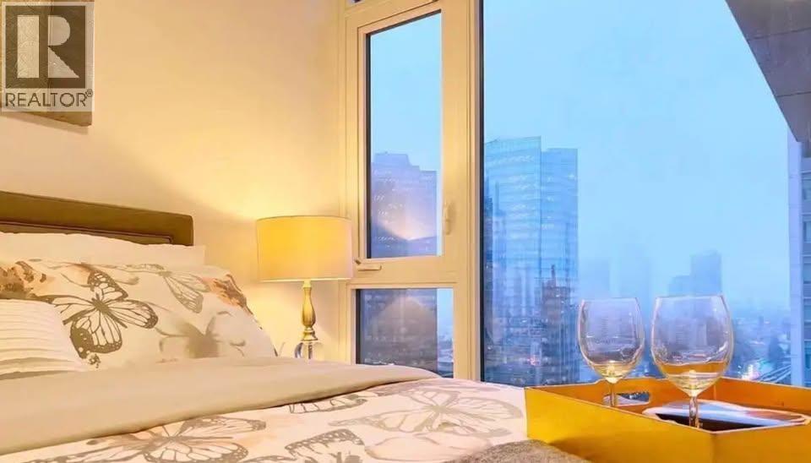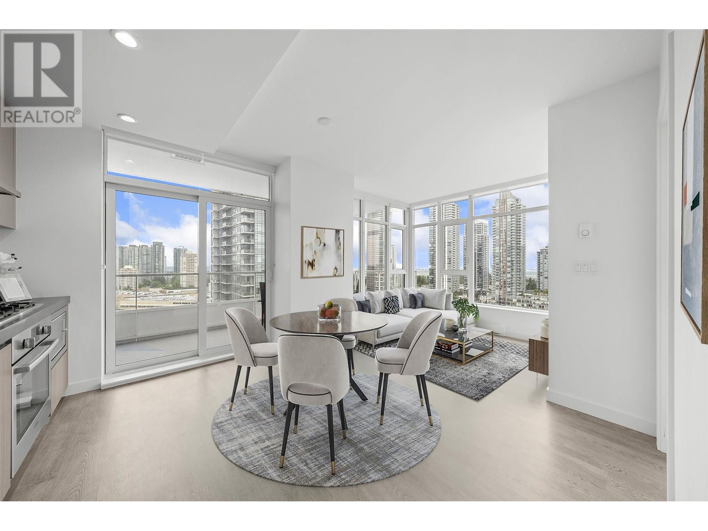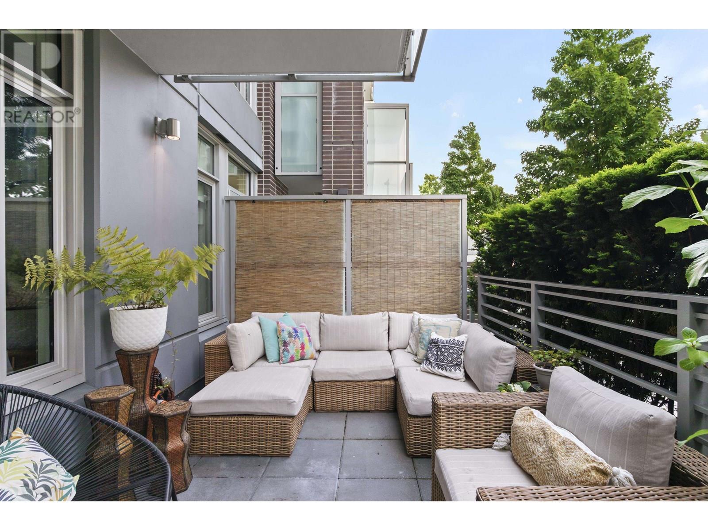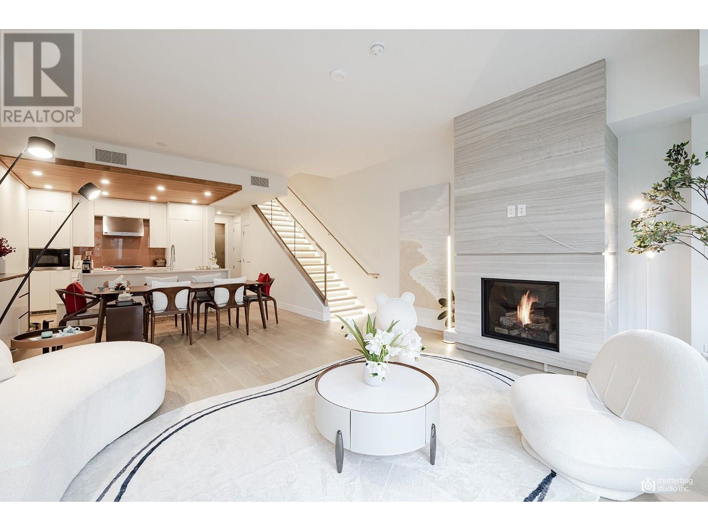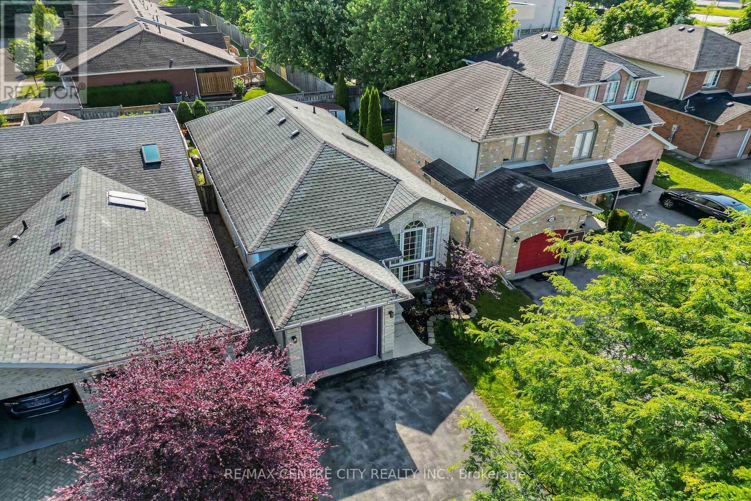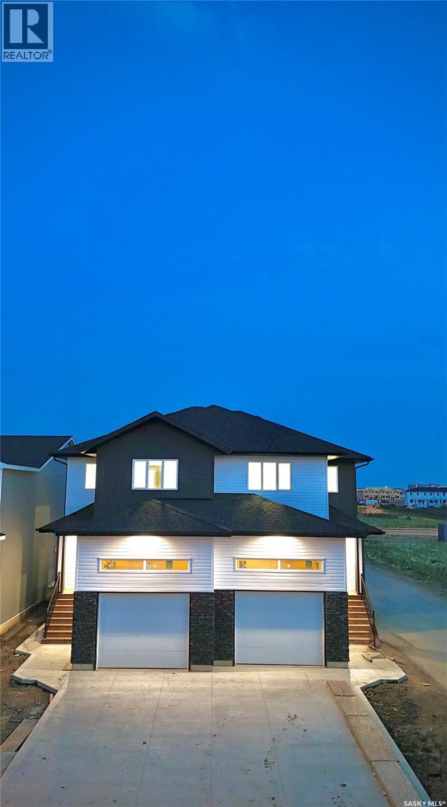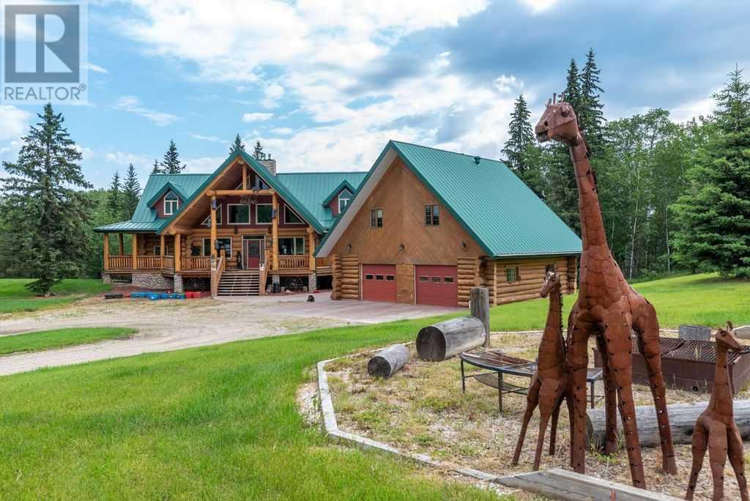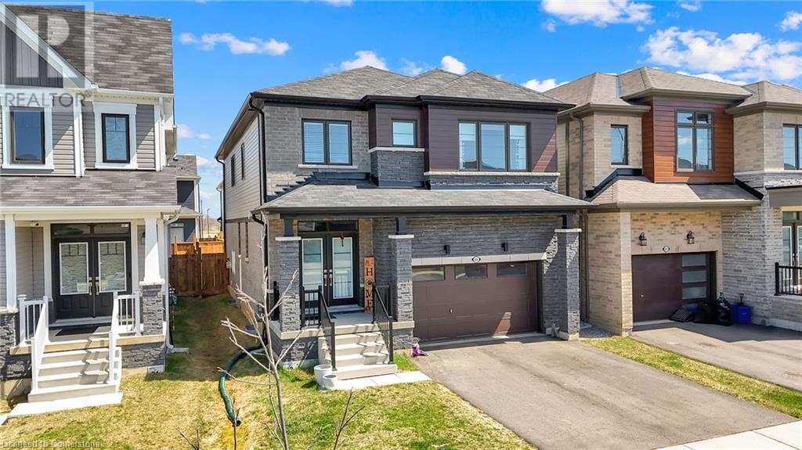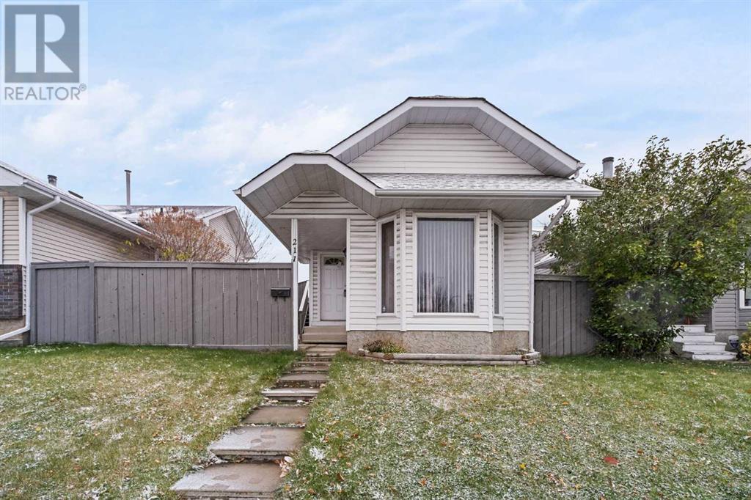28 Osborne Street
Red Deer, Alberta
FULLY DEVELOPED 3 BEDROOM, 2 BATHROOM BUNGALOW ~ LOCATED ON A LARGE LOT WITH MATURE LANDSCAPING ~ HEATED DOUBLE GARAGE ~ SEPARATE BASEMENT ENTRANCE ~ Spacious entry welcomes you and leads to the sun filled living room featuring hardwood flooring and a large south facing picture window ~ Easily host large gatherings in the formal dining room with more large windows offering natural light and easy access to the rear patio ~ The kitchen offers a functional layout with plenty of light stained wood cabinets, ample counter space, full tile backsplash, under cabinet lighting and a large window overlooking the backyard ~ The primary bedroom can easily accommodate a king size bed plus multiple pieces of furniture, and offers a convenient 2 piece ensuite ~ 2 additional bedrooms are located on the main floor, both are a generous size ~ 4 piece main bathroom featuring a jetted soaker tub ~ The fully developed basement has a large family room with built in bookcases and opens to a flex space, plus ample space for storage and a spacious laundry room ~ The backyard is beautifully landscaped with tons of mature trees, shrubs and perennials, is fully fenced with back alley access and has a 24' L x 20" wide heated garage ~ Located in a mature neighbourhood steps to schools, parks and walking trails with easy access to all amenities including shopping and dining. (id:57557)
6937 Heathwoods Avenue
London South, Ontario
Brand New Modern 3-bedroom, 2.5-bathroom townhome available for rent in the desirable Lambeth community, built by Ridgeview Homes. This thoughtfully designed home features an open-concept layout, a gourmet kitchen with quality finishes, and a bright living area that opens to a private outdoor space ideal for relaxing or entertaining with Walkout basement. Includes two parking spaces (one garage, one driveway) and is conveniently located just minutes from Highway 401, with easy access to shopping, dining, schools, and recreational amenities. All appliances , Mirrors and window coverings will be installed before closing / Occupancy. (id:57557)
36 Covecreek Mews Ne
Calgary, Alberta
**OPEN HOUSE SUNDAY JULY 6, 2025 2-4PM** Welcome to this BEAUTIFULLY UPGRADED and MOVE-IN READY FAMILY HOME in the desirable community of COVENTRY HILLS. This SOUTH-FACING property features a BRAND-NEW HAIL-RESISTANT ROOF (JUNE 2025), along with a STUCCO EXTERIOR, COVERED FRONT PORCH, CUSTOM WOOD-STAINED FRONT DOOR, and DOUBLE ATTACHED GARAGE. A BUILT-IN FIRE SUPPRESSION SYSTEM adds peace of mind.Step inside to a BRIGHT, OPEN-CONCEPT layout with 9’ CEILINGS, CENTRAL A/C, and plenty of NATURAL LIGHT. Recent interior updates (2025) include NEW CARPET, MODERN LIGHT FIXTURES, and UPDATED FAUCETS. The living room features a GAS FIREPLACE and opens to an EXPANDED DECK with BBQ GAS LINE, overlooking a FULLY FENCED BACKYARD—perfect for entertaining, kids, and pets.Upstairs includes a LARGE BONUS ROOM, two secondary bedrooms, a 4-PIECE BATH, and a PRIVATE PRIMARY SUITE with a WALK-IN CLOSET and 5-PIECE ENSUITE. UPPER-LEVEL LAUNDRY comes complete with a NEW FRONT-LOAD WASHER AND DRYER.Located near PUBLIC & CATHOLIC SCHOOLS, PARKS, TRANSIT, and major routes including STONEY TRAIL and DEERFOOT TRAIL, with SHOPPING and AMENITIES just minutes away.KEY FEATURES: NEW HAIL-RESISTANT ROOF (2025), GRANITE COUNTERTOPS, GAS STOVE, NEW STAINLESS STEEL APPLIANCES, CENTRAL A/C, NEW CARPET, FIRE SUPPRESSION SYSTEM, FRONT-LOAD LAUNDRY, EXPANDED DECK, and FULLY FENCED BACKYARD. (id:57557)
20 Sandyside Crescent
Brampton, Ontario
Pride Of Ownership Exudes In This Approx 2837 Sq Ft 4 Bedroom Executive Home With 2 Bedrm finish W/O Basement,Premium Pie Shaped Lot And Backs Onto Greenbelt With Creek & pond . Open Concept, Main Floor 9' Ceilings W/Brazilian Hardwood Flooring & A Rich Toned Oak Staircase. Kit Has W/O To Concrete Deck W/Cast Iron Railings & Steel/Stone Columns. Mbr Boasts Double Door Entry, W/I Closet, Spa-Like Ens W/Corner Soaker Tub & Sep Shower. Main Floor, Laundry & Garage Access. Easy ground level cut side door entrance. ** This is a linked property.** (id:57557)
53 Biscayne Crescent
Orangeville, Ontario
BEAUTIFUL BACKSPLIT HOME IN A GREAT FAMILY AREA WEST-END ORANGEVILLE AREA. THIS HOME IS MOVE-IN READY AND FEATURES A GREAT OPEN CONCEPT LAYOUT. LOVELY KITCHEN AND LIVING AREAS. CARPET FREE! WALK-OUT FROM LOWER TO LOVELY BACKYARD AREA WITH UNIQUE GAZEBO. NICE BEDROOMS ON UPPER WITH 4 PEICE WASHROOM. PRIMARY BEDROOM HAS A LARGE WALK IN CLOSET. 2ND BEDROOM ALSO HAS A WALK IN CLOSET. GAS FIREPLACE IN LOWER AREA. MANY POT LIGHTS THROUGHOUT THIS HOME. BASEMENT IS FINISHED AND OFFERS AN ADDITIONAL BEDROOM AREA. THIS IS A GREAT WEST SIDE AREA OF ORANGEVILLE CLOSE TO MANY AMMENITIES , ALDER ARENA, LOTS OF SCHOOLS AND PARKS CLOSE BY (id:57557)
416 - 7 Smith Crescent
Toronto, Ontario
Bright South Facing 2 Bedroom Queensway Park Condo. Backs Onto Queensway Park With Sport Utilities. Open Concept Layout WHigh Ceilings, Modern Kitchen W Central Island. Large Closets Provide Lots Of Storage Space. EV Ready - 1 Parking With EV Charging Outlet. CloseTo Public Transit, Hwy, Restaurants, Groceries, And Schools. (id:57557)
1538 Howes Place Sw
Edmonton, Alberta
Discover Luxury Living in Jagare Ridge - Backing onto a Golf Course! Located in one of Edmonton's most prestigious communities, this exceptional property offers a lifestyle like no other, with breathtaking views of a golf course right in your backyard. As you step inside, you’re welcomed by a grand open-to-above living room with large windows and rich hardwood flooring. The open-plan dining area seamlessly transitions to a full-width deck, perfect for both relaxing and entertaining. The spacious kitchen features beam ceilings, a large island, quartz countertops, custom cabinetry, and a walk-in pantry with an additional sink for added convenience. The main floor also includes a private office and a half-bath. Upstairs, the master bedroom boasts a 5-piece ensuite and walk-in closet. Two additional bedrooms, a 3-piece bath, an office room, and a laundry room. The FULLY DEVELOPED basement, oversized garage, and aggregate driveway add to the appeal and functionality of this remarkable home. (id:57557)
312 Cranbrook Square Se
Calgary, Alberta
Step in to this beautiful 2 bedroom and 2.5 bath unit that you would be proud to call home! Open concept living starts with a spacious entry way and front closet leading to the spacious living room. Dining area sits between the living room and Kitchen comfortably fitting a hutch and table, lovely for entertaining. Kitchen has stainless steel appliances, quartz counter tops (matching the bathrooms), island with an eat up bar, timeless full height white cabinets and a pantry. Upgrades include: refrigerator with an ice and water dispenser (2024), Stove (2025), Blinds (2023), Dimmers (2023) Air Conditioning (2023), Front Key Pad and Doorbell Camera (2024). Main Floor storage/utility area off of kitchen and additional storage under the stairs (behind electric fireplace hutch). Private, fenced back yard facing NW is ideal to unwind or if you have a furry friend! 2 pc bath with a pocket door complete the main floor. Two bedrooms are situated on opposite ends of the unit creating privacy. Master bedroom is in the back of the unit which comfortably fits a king sized bed, dressers and night stands. 3 pc ensuite has a vanity with a stand up shower. Second bedroom is at the front of the unit and the same generous size as the master. 4 pc bathroom with a tub/shower combo and convenient upstairs laundry complete the second level. This complex is pet friendly, with lots of walking paths and steps away from the Bow River. Assigned Parking stall right out front of unit (#173), street parking for additional vehicles and lots of visitor parking for guests. LOW condo fees! Cranston Riverstone amenities include: parks, pathways, a community center (Century Hall), and recreational facilities: skating rink, splash park, tennis courts, and basketball courts. (id:57557)
111 20686 Eastleigh Crescent
Langley, British Columbia
Spectacular 2 bedroom+ Den Corner unit on the market for the first time.Welcome to Georgia West, Whitetail Homes' collection of exquisite condominiums in the heart of Downtown Langley. This Corner unit 2 BED+DEN (DEN can be used as home office, storage) has TOP OF THE LINE finishes including 9' ceilings, OPEN CONCEPT floor plan, stainless steel appliances, granite counters, high quality laminate flooring throughout,walk-in closet,and A/C in Master bedroom. 1 Parking and 1 Locker included. A great location which will be a future Langley Sky train station and only steps from shopping, schools, recreation, restaurants of charming Downtown Langley. Five-minute drive to Langley Memorial Hospital, Kwantlan Polytechnic University, Cascades Casino. (id:57557)
2813 - 955 Bay Street
Toronto, Ontario
5 Year Old Condo The Britt. This Spacious(844 Sqft) Split 2 Bedroom. Bright/Sunny/Clear Stunning Western And Northern View. Lots Of Updates: Quartz Counter Tops, Wood Floor Throughout, Gourmet Window Covering . 9Ft Ceilings, Open Concept Design. Amazing Downtown Location; Walk To Uoft And Both Yonge And Bloor Subway Line. Great Amenities: In Door Pool, 24Hr Concierge, Visitor's Parking, Fitness Centre, Large Two Side Balcony. (id:57557)
Lph 05 - 15 Ellerslie Avenue
Toronto, Ontario
Welcome to The Ellie Condo, where luxury and modern living converge in this elegant lower penthouse one-bedroom suite, perfectly situated at the southwest corner to capture stunning views and abundant natural light through floor-to-ceiling windows. Featuring upgraded finishes and soaring 9-foot smooth ceilings, this beautiful home offers access to exceptional amenities including a rooftop terrace with BBQs, 24-hour concierge, fitness centre, games and billiards room, private guest suites, movie theatre, visitor parking, and his and hers saunas. Come and discover your perfect home today! (id:57557)
1809 - 37 Grosvenor Street
Toronto, Ontario
Furnished Unit In Murano, Downtown Core, Spacious 2 south facing Bedroom with floor to ceiling windows , 2 Baths ,Wood Flooring In Living/Dinning and Prime BedRoom. Close To University Of Toronto, Ryerson , Hospitals, Financial District ,Shopping . 24 Hr Concierge ,Great Ameneities ,Exercise Room, Pool, With Retrackable Roof, Visitor Parkings ,Party Room And Etc: Walking Distance To Subway And Ttc. (id:57557)
6 8430 203a Street
Langley, British Columbia
This bright & airy 4-bedroom, 4-bathroom townhome offers 1633 sqft of modern living. The open-concept main floor has a stylish kitchen with stainless steel appliances, gas range, large island with seating & gas BBQ hookup. Stay comfortable with A/C, tankless hot water on demand, security system, & new built-in vacuum system. Upstairs, the master bedroom features a walk-in closet & private ensuite, plus two additional bedrooms. All closets come with wood organizers & bathrooms have frameless glass doors. The lower level includes a private 4th bedroom & full bathroom, ideal for guests or extended family. Keystone features 2 playgrounds, outdoor table tennis, a community garden & 24 visitor parking stalls. Located near transit, shopping, restaurants, parks, recreation & excellent schools. (id:57557)
2387 Kentucky Derby Way
Oshawa, Ontario
Bright 2-Bedroom one washroom Legal Basement Apartment in Windfield Community in North Oshawa. Featuring large windows that fill the space with natural light, this unit offers a welcoming and airy atmosphere. The open concept living and dining area is ideal for relaxing or entertaining, while the modern kitchen is equipped with high-quality appliances and ample storage space. Pot lights are installed throughout, and the bedrooms and full bathroom are stylish and functional. Enjoy private, separate entrance access and in-suite laundry. Located in a family-friendly neighbourhood, you're close to Ontario Tech University, Durham College, Costco, shopping centers, public transit, parks, and highways (407 & 412) for easy commuting. Tenant pays 1/3 of all utilities, security deposit, no pets, no smoking, rental application, credit report, employment letter, photo ID, one driveway parking, plus one tandem parking (id:57557)
30 7128 Stride Street
Burnaby, British Columbia
Ground level corner unit at Riverstone, built by award winning Adera. Functional layout with spacious living room, large master bedroom,2 full bathrooms and private corner patio for family &friends enjoy BBQ in the summer time ! Located at Burnaby's desirable central area.8 minutes walk to Edmonds Skytrain, 3 minutes drive to Highgate Mall , Library & newly built community centre.1 pet allowed ,Rentals with no restrictions.2 parking ,1 storage locker. (id:57557)
712 Avonlea Place Se
Calgary, Alberta
Welcome to 712 Avonlea Place, nestled in the heart of the well-established and highly sought-after Acadia community. This charming home is surrounded by all essential amenities, offering the perfect blend of comfort, convenience, and community living. Enjoy the peaceful atmosphere of this friendly neighborhood while benefiting from a fully developed basement and an oversized heated garage and RV space parking beside the garage. Ideal for extra living space or potential passive income. Live upstairs and rent the basement, or use the space for extended family living. The main floor features three spacious bedrooms, a full bathroom, and a generously sized living room perfect for entertaining or relaxing. Downstairs, the fully developed basement includes two additional bedrooms, a 3-piece bathroom, and a separate living area—ideal for tenants or guests. Located close to top-tier schools, churches, parks, playgrounds, daycares, public transportation, and grocery stores, this property is perfect for families, investors, or first-time buyers. Don’t miss the opportunity to own this versatile home in one of Calgary’s most desirable communities! (id:57557)
404 Forest Hill Drive Unit# 2
Kitchener, Ontario
Welcome to this bright and modern main-level unit in a fully renovated fourplex, located in the desirable Forest Hill neighbourhood. Offering a private entrance and a thoughtfully upgraded interior, this unit is perfect for a bachelor or a couple seeking comfort and convenience. Features include one spacious bedroom, one full bath, In-suite laundry, New windows and upgraded insulation, Energy-efficient heating and cooling: private furnace, A/C & water heater, Tenant responsible for all utilities (hydro, water, internet, cable) (id:57557)
228 Aspenmere Circle
Chestermere, Alberta
Welcome to 228 Aspenmere Circle — a stunning bungalow nestled in the heart of Chestermere’s sought-after Westmere community with a beautifully landscaped west-facing backyard, ideal for enjoying breathtaking sunsets.Located on a quiet street and backing onto peaceful green space, this immaculate 4-bedroom, 2.5-bathroom home offers the perfect blend of luxury, comfort, and modern efficiency. Just a short stroll from Chestermere Lake, the amazing COVE BEACH, playgrounds, and dog-friendly areas, this property is a dream for outdoor enthusiasts and families alike.Inside, you’ll find a spacious main floor featuring a beautiful kitchen and an open-concept living room anchored by a cozy fireplace.The primary bedroom offers a spa-inspired ensuite with a stand-alone soaker tub and a generous walk-in closet. A second bright bedroom (currently set up as a home office), a stylish 2-piece bath, and a convenient laundry room complete the main level.The fully finished basement expands your living space with a second large family room, complete with a second fireplace and custom built-ins, plus two additional bedrooms, a full bath, and an oversized furnace/storage room.Additional features include:Stainless steel appliance package, Ceiling speakers wired throughout, EV charging in the garage, Rough-in for solar panels. Meticulously maintained and move-in ready, this home shows true pride of ownership. Don’t miss your chance to own this exceptional property — contact your favourite REALTOR® to book your private showing today! (id:57557)
1704 4458 Beresford Street
Burnaby, British Columbia
Proudly presenting this stunning 1 bed & 1 bath unit at the Sun Tower in the heart of Metrotown with a beautiful North-East view of the city and mountains. Bright, air-conditioned interior with a modern open layout, featuring high-end stainless steel appliances, quartz countertops & sleek European finishes. Spa-inspired bathroom completes the upscale feel. Enjoy access to over 26,000 sqft. of world-class amenities: indoor pool, steam/sauna, golf simulator, badminton court, full gym, yoga studio, concierge, music/party rooms, and daycare. Unbeatable location - right across from Metrotown SkyTrain Station & steps to Metropolis mall, top restaurants, cafes, parks. An exceptional home for first-time buyers, professionals, or investors! Call today to book your showing appointment. (id:57557)
426 5880 Dover Crescent
Richmond, British Columbia
Located in Richmond's Riverdale community, this home at waterside and surrounded by cherry blossoms. All the rooms face to spectacular views of the landscaped courtyard, Fraser River and North Shore mountains. Bright & Spacious layout with open kitchen, separate bedrooms for privacy, covered big balcony allows you to enjoy the beautiful scenery perfectly. Steps to the North Dyke trail, the Oval, Terra Nova, shopping, restaurants and YVR. School catchment: Blair Elementary and Burnett Secondary. Open House: Sun, July 6th, 2-4pm (id:57557)
1909 6080 Mckay Avenue
Burnaby, British Columbia
Welcome to Station Square Tower 4, built by reputable developer Anthem. This well kept home is perfect for downsizers, young couples, or small families. Just 4 years new and priced nearly $100,000 below BC Assessment, this is one of the best-value listings in Burnaby today. Thoughtfully designed with a split-bedroom layout for added privacy, the home is wrapped in floor-to-ceiling windows, bringing in an abundance of natural light year-round. The kitchen features high-quality stone countertops and Bosch appliances with a gas cooktop. Laminate flooring throughout. Comes with one parking stall and a storage locker. Step out onto your oversized patio-perfect for morning coffee, evening wine, or even a small garden setup. Living at Station Square means access to world-class amenities: concierge, gym, rooftop terrace, and guest suites - all just steps from Metrotown Mall, SkyTrain, and top restaurants. Looking for the most affordable home in Metrotown? This is the one. Call today to book your tour. (id:57557)
A 2032 Stone Hearth Lane
Sooke, British Columbia
Come check out this 1 year old thoughtfully designed 3 level townhome with over 1880 square feet of living space! 3 spacious bedrooms, each with their own ensuite & custom walk-in closet, providing you the opportunity of flexible spaces for offices, multi generational or even shared living possibilities! The 2nd floor includes all of your living needs with an open concept living room with an electric fireplace focal point, separate dining space & large spacious kitchen with 2 separate kitchen islands to enjoy & gather. Enjoy your new neighbourhood by watching from above on your 3 separate balconies & looking out over the vast views. EV charger roughed in to the garage, with bonus storage located in crawl space. 0 yard maintenance, a quick walk to transit & walking distance to downtown Sooke. BONUS: No size limit on pets! Move in TODAY & enjoy NO GST! (id:57557)
101 1661 Quebec Street
Vancouver, British Columbia
Welcome to Voda at The Creek by Concert - a patio lover´s dream in the heart of Olympic Village. This rare, oversized 1-bed + TWO den home features a massive private patio, integrated Bosch appliances, luxury vinyl plank flooring, and large windows for abundant natural light. Enjoy two separate entrances - one private exterior and one interior. One of only two homes with this unique layout in the building. Located in a top-tier strata, steps to the Seawall, SkyTrain, shops, and dining. Don´t miss this unique opportunity to live in one of Vancouver´s most vibrant, connected neighbourhoods. (id:57557)
220 2245 James White Blvd
Sidney, British Columbia
Welcome to The Lady James a well-maintained and beautifully landscaped complex nestled in the charming seaside community of Sidney. This fully updated 2-bedroom, 2-bath condo offers a bright, airy layout with an abundance of natural light throughout. Step inside to discover a turnkey home with brand-new flooring, a beautifully remodelled kitchen featuring stainless steel appliances, and stylishly updated bathrooms. Fully equipped in suite laundry with an abundance of storage and a balcony where you can enjoy the afternoon sun. Whether you’re hosting friends or enjoying a quiet night in, the open-concept design is perfect for both relaxing and entertaining. Enjoy the peaceful ambiance of The Lady James complex complete with a serene courtyard and tranquil pond just steps from everything Sidney has to offer. Located just steps to Sidney's charming downtown, restaurants, local boutiques, galleries, and the waterfront boardwalk. This professionally managed non smoking building also includes covered parking, storage locker, and resident workshop. (id:57557)
104 6687 Nelson Avenue
Vancouver, British Columbia
This stunning two-level townhouse is nestled in the breathtaking natural surroundings of Horseshoe Bay. This unit offers 10-foot ceilings, luxury designed,creating an unparalleled sense of openness and comfort. The home is conveniently situated next to the BC Ferries terminal, just a 15-minute drive to Park Royal Shopping Centre and 20 minutes to downtown Vancouver. Embraced by both ocean and mountains, the area provides a peaceful and scenic retreat while maintaining easy access to daily conveniences. Restaurants, supermarkets, pharmacies,cafes and parks. Offering a perfect balance of nature and urban convenience. Additionally, the property falls within a top-ranked school catchment, Gleneagles Elementary, Rockridge Secondary and private schools such as Mulgraveand and Collingwood. (id:57557)
18 Meek Avenue
Mono, Ontario
Charming home on a spacious 100' fully fenced lot, offering a great layout and comfortable living throughout. Features 10' ceilings on the main floor and 9' ceilings on the upper level and basement. Hardwood flooring throughout, heated floors in the primary ensuite, and finished his-and-hers closets along with custom closets in all bedrooms. Includes a furnished laundry room, EV charger in the garage, and a full irrigation system (in-ground sprinkler system throughout the property). Water softener and filtration system, tankless water heater, and gas line for BBQ and patio. Walking distance to the lake and trails, and just minutes from schools, parks, and the hospital. (id:57557)
370 Brookhaven Place
London East, Ontario
Welcome to this charming raised bungalow, offering a perfect blend of comfort and style. This home features four spacious bedroomstwo upstairs and two downstairsperfect for family and guests. Enjoy the convenience of two full bathrooms, with the upstairs bathroom updated in 2024.The sunroof above the dining table fills the space with natural light, creating a warm and inviting atmosphere. The open-plan living area seamlessly connects to a modern kitchen, updated in 2022, perfect for entertaining. All appliances were also updated in 2022, ensuring modern convenience and efficiency. The home boasts all new lights and chandeliers updated in 2024, adding a touch of elegance.On the lower level, youll find a generously sized laundry room designed for ease of use. This spacious area includes built-in cabinets for ample storage, making laundry tasks more organized and convenient.Step outside to the beautifully finished backyard, an ideal spot for relaxation and outdoor gatherings. Additionally, a new storage unit was added in 2024.Located in a family-friendly neighborhood, this home is close to all amenities and excellent schools. A brand-new plaza just 4 minutes away features Food Basics and other convenient shops and services.This home is truly a haven of comfort and elegance, offering a perfect balance of indoor and outdoor living. Do not miss the chance and book your showing now! (id:57557)
81 Cheviot Drive
Hinton, Alberta
Welcome to 81 Cheviot Drive – a well-designed townhouse condominium offering comfort, convenience, and exceptional value. Kitchen has Kitchen Craft cabinets that are custom made and stone backsplash. All appliances are new withing the last 5 years. Ideally situated near a local school and the popular Green Square Shopping area, this affordable home is perfect for first-time buyers, those looking to downsize, or investors seeking a smart addition to their portfolio. With a functional layout that maximizes space and livability, this property combines practicality with location, making everyday living both easy and efficient. (id:57557)
1, 2015 2 Avenue Nw
Calgary, Alberta
Welcome to #1, 2015 2 Avenue NW – A fantastic opportunity in sought-after West Hillhurst! This bi-level townhome offers 2 bedrooms, 1.5 baths, and over 1,030 sq ft of total living space. The property is clean and well-maintained, but largely original—perfect for buyers looking to personalize and update over time. The main floor features a bright living room with direct access to a private south-facing balcony, a spacious dining area, and a functional galley kitchen with breakfast nook. Downstairs, you’ll find two well-sized bedrooms, a full 4-piece bath, and laundry with a stacked washer/dryer. Enjoy low condo fees of just $350/month in this self-managed 4-unit complex, making it a very affordable inner-city option. The location is unbeatable—just steps from the shops, cafés, restaurants, and services along vibrant 19 Street NW, and close to schools, parks, transit, and the Bow River pathway system. This is a great opportunity for first-time buyers, renovators, or investors wanting to get into one of Calgary’s most desirable neighborhoods at a competitive price. (id:57557)
103 Nordic Crescent
Lower Sackville, Nova Scotia
Welcome to 103 Nordic Crescent, a solid and well-maintained 4-bedroom, 2-bath home located on a quiet crescent in Lower Sackville. This move-in ready bungalow features a fully finished walkout basement, ductless heat pump, five storage sheds, and a fenced backyardperfect for families, pets, or entertaining. Recent updates include a new roof with shingles replaced in 2023, a freshly poured concrete driveway, and a fully fenced yard offering privacy and curb appeal. Inside, youll find a warm and spacious layout with a solid oak kitchen, cozy main living area, and flexible lower level with rec room and additional bedrooms. The home is ideally located near schools, tracks, playgrounds, and walking trails, and just minutes from transit and shopping. Families will appreciate the nearby French Immersion options including École du Grand-Portage and the amenities of the popular Métropolitain Field. Priced at $479,900, this home offers incredible value in a desirable community. (id:57557)
499 Dansbury Drive
Waterloo, Ontario
This home is located in one of the best neighbourhoods in Waterloo, Just Steps Away From University of Waterloo, Shops, Schools, Parks, Highways, Restaurants And All Amenities! A great opportunity! don't miss this beautiful spacious Semi-detach home, open concept on main floor, bright, with sunken living room, large kitchen, dinnette and breakfast bar. Huge master bedroom with big windows, 2nd floor laundry with window, all brand new carpet upstairs and basement REC room, fresh painting throughout. 4 pieces bathroom on 2nd floor and 3 pieces bathroom on basement, perfect location for first time home buyer or investment purpose for University of Waterloo and Laurier University students rental (id:57557)
511 Sharma Crescent
Saskatoon, Saskatchewan
Welcome to 511 Sharma Crescent in the DESIRABLE neighbourhood of ASPEN RIDGE – This 1523 Sqft home is where Style Meets Functionality! Step into this beautifully designed home that offers modern comfort and timeless elegance. The grand ceramic tile entryway sets the tone for the rest of this stunning residence, flowing seamlessly into high-end luxury vinyl plank flooring throughout the main level. Enjoy the convenience of a 2-piece powder room on the main floor and a bright, open-concept layout perfect for entertaining or everyday living. The kitchen is a chef’s delight, featuring stainless steel appliances, sleek high-gloss finished cabinets, Quartz Countertops and ample workspace. Energy efficiency meets sophistication with Low-E Argon triple-pane windows, providing year-round comfort and natural light along with added energy savings in the winter time !!! Upstairs, you'll find soft, neutral-toned carpet throughout for a cozy feel. The spacious primary bedroom includes a generous walk-in closet and a private 4-piece ensuite bath. Two additional well-sized bedrooms, another full 4-piece bathroom, and convenient second-floor laundry complete this thoughtfully designed upper level. This home offers the perfect blend of luxury, practicality, and energy efficiency – an ideal choice for families, professionals, or anyone looking to enjoy quality living in a desirable neighborhood. The home also features a SEPARATE BASEMENT ENTRY for future basement development !!! Don’t miss the opportunity to make 511 Sharma Crescent your new home! Buyer and buyers' Realtor ® to verify all measurements. (id:57557)
#208 107 Watt Cm Sw
Edmonton, Alberta
Welcome to this stunning, fully renovated 2-bed, 2-bath condo in the vibrant & family-friendly Walker area. Flooded with natural light, this spacious home features sleek modern finishes throughout, creating a warm & contemporary feel. New LED lighting, a brand-new washer, a window AC to keep you cool & comfortable The open-concept layout is ideal for both entertaining & everyday living, with a stylish kitchen that flows effortlessly into the dining & living areas. The generously sized bedrooms include a luxurious primary suite with its own private ensuite, offering a peaceful retreat. Additional highlights include secure underground parking, perfect for year-round comfort. A prime location just steps from Walmart & within walking distance to Superstore, parks, playgrounds, & public transit. Whether you're a first-time buyer or seeking a stylish investment property, this condo offers the perfect blend of comfort & unbeatable convenience. Don’t miss this incredible opportunity! (id:57557)
219, 54 Bell
Red Deer, Alberta
IF WALLS COULD TALK, this one bedroom condo would probably say: “Finally, someone cool enough to appreciate me.” Located in the well-kept BELL MANOR COMPLEX in Red Deer’s southeast, this end unit CHECKS ALL THE practical BOXES, with a few bonuses that make it stand out from the crowd. TIRED OF ELEVATORS and hallway noise? You’ll love your own PRIVATE ENTRANCE and the quiet top corner location. Recently updated with newer windows, shingles, and easy care flooring, this unit keeps things SIMPLE and STYLISH. The EAT-IN KITCHEN has room for a REAL TABLE (and actual cooking), and the LIVING ROOM OPENS ONTO a shaded, north-facing BALCONY. Perfect for staying cool while pretending to read that novel you bought three summers ago. NEED STORAGE? You’ve got a PRIVATE 4' x 8' outdoor storage ROOM, big enough for your gear, gadgets, and mystery bins. Also included: INSUITE LAUNDRY, FIVE APPLIANCES, and an assigned PARKING pad (#219) just STEPS FROM YOUR DOOR! WALKABLE TO Bower Mall, grocery stores, restaurants, banks, and just about ANYTHING else YOU could NEED. There’s even a COMMUNITY HALL AVAILABLE to book for gatherings, birthdays, or a very small wedding if you’re feeling spontaneous. Condo fees are $337.77/month and include water, sewer, garbage, exterior insurance, and management. 2025 property taxes are $1,073.00. A SMART, easy ALTERNATIVE to renting, WITH a bit of PERSONALITY built in. (id:57557)
41 2 Avenue N
Drumheller, Alberta
Welcome to Rosedale ! This one bedroom cottage style bungalow makes the perfect home, whether you are downsizing, first time home buying, relocating or looking to expand your real estate portfolio. Would make a good short term rental or 2nd home. Or Home occupation with good exposure right on Main Road. Upgrades include windows, siding, roof, mechanics and duct work, plumbing, and electrical, flooring and paint. Plenty of parking and quick possession available. With NCD Zoning To provide opportunities for focused community activity that functions as the social and economic heart of a neighbourhood. Development supports a high-quality pedestrian experience and thriving small business environment. Buildings should be oriented towards the street, with the possibility to have residential uses located on upper floors and commercial uses at grade. (id:57557)
62407 Range Road 431
Ardmore, Alberta
Dreaming of your own OASIS? Here’s a one-of-a-kind paradise of your own overlooking 160 acres of Pine trees, trails, crown lands and creeks. The craftmanship in this Log house is beyond your expectations and dreams. This 3-bedroom log house and four bathrooms and 3 bedrooms in the guest house. In the main house, you will be greeted with high ceilings living room and that country style feeling showing off your river rock fireplace, beautiful designed tile entry way c/w in-floor heating, and hardwood floors. The very spacious kitchen with an island, equipped with High end appliances (Elmira stove), a walk-in pantry, a mudroom and a 2 -piece bathroom. The very large dining room that can accommodate all your guest and family plus the breakfast area with access to the wrap around deck with spectacular view of the ravine. The upper level is just the best Master bedroom you ever have with two large walk-in closets for his and hers, master 6-piece ensuite with your raised bathtub with the towering trees view from the big window while relaxing and enjoying your me time, on the other side of the master bedroom you also have your own living room or office area that you can unwind and just watch your favorite TV show and another gas fireplace. In the basement it has a slab in floor heating so to keep your bare feet warm even in the winter time, and a large bedroom, 3 piece bathroom, a theatre room, best of the best it is equipped with an 85’ indoor archery range, laundry room with washer sink, furnace room, utility room equipped the best water softener, a walk out through the side of the house that you can sit and enjoy the outdoor and fresh air breeze overlooking the green space . The guest house has 3 bedrooms a kitchenette and the 2-boiler heated detached garage. Also, you have a 60’x45’ Quonset with work shop and a 35x28 insulated barn that currently houses donkeys. Moreover, all the bathroom sinks are imported from Mexico, the dining room set, and all the trophies has a s tory. This is a very private property that offers you a year-round adventures like hunting, hiking, quadding, and horseback riding and an investment opportunity to turn it into something recreational for the Winter and Summer. Also, the property has an oil well lease with a $2,900 revenue per year. This is very secluded, gated property and you have all the privacy! (id:57557)
262 Kenora Avenue Unit# 40
Hamilton, Ontario
END-UNIT IN CENTRAL LOCATION … Unit 40 at 262 Kenora Avenue delivers the privacy of a semi with the low-maintenance ease of condo living, right at the edge of East Hamilton and Stoney Creek. The refreshed main level pairs durability with style. At the heart of the home, the beautifully UPDATED KITCHEN shines with crisp white cabinetry, generous storage, and stainless-steel appliances - ready for your culinary creations. Easy-care vinyl plank flooring unites a bright and open living/dining area and a handy 2-pc powder room. Patio doors extend the living space beneath a pergola covered patio (fully removable per the condo corporation) and onto a tidy, fenced yard. Upstairs, GENEROUS bedrooms with oversized windows, offer room to grow, work, or simply unwind. An upgraded 4-pc bathroom features modern fixtures. Need more flex space? The partially finished basement provides a BONUS bedroom, office, or media room alongside neat laundry and storage zones, while an updated furnace and A/C keep comfort costs in check. Pull into your private, single-car driveway and attached garage, step inside, and feel the difference an end unit makes: extra windows, abundant natural light, and only one shared wall. Commuters and locals alike will love the location: moments to the QEW, walking distance to Lococo’s fresh market, Long & McQuade Music, and minutes to every shopping, dining, and service amenity. If you’re searching for turn-key space with smart updates and unbeatable access, this bright end-unit townhome is ready when you are. CLICK ON MULTIMEDIA for virtual tour, drone photos, floor plans & more. (id:57557)
3607 20 Avenue S
Lethbridge, Alberta
Welcome to this versatile 4-level split home in a fantastic southside location. Featuring 4 bedrooms and 2.5 bathrooms, this property offers plenty of space for a growing family. You'll love the mid-century feel throughout, providing a unique character and the perfect opportunity to add your own personal touch. With lots of room to make it your own and fast possession available, this home is ready when you are! (id:57557)
273 Lake Breeze Drive
Ashfield-Colborne-Wawanosh, Ontario
NEW Railing on front porch, privacy fence, and shed ! Location, location! Welcome to this 2024-built Lakeside w/ Sunroom model in the 55+ Land Lease Community of The Bluffs at Huron. This home stands out with its private location backing onto peaceful farm fields, ensuring tranquility with only a few nearby neighbours. Its position in the community provides a quick and easy exit toward Goderich for shopping, dining, and outdoor activities like nearby golf courses and hiking trails. Offering 1,455 sq ft of thoughtfully designed living space w/ 1.5 car garage, it's the second largest model in the community. This slab on grade model has an accessible utility closet in the garage. Gas furnace, radiant floor heat, gas fireplace, and central air -- it's all about comfort here. The kitchen has been upgraded custom backsplash, Whirlpool SS appliances, crown moulding, and well-placed Culligan ClearLink PRO filtered water at the undermount sink for filling pots and water bottles. Quartz counters, as well as custom zebra blinds, throughout. Primary suite features a walk-in closet and a 3-piece ensuite with smartly tiled floors and glass-door shower. A second bedroom (and nearby 4-piece bath) provides space for comfortable guest accommodations or a hobby/office space. The convenient laundry room includes full-size machines, with elevated pedestal storage drawers, and a built-in linen closet. Off the sunroom there's the sunny south-facing 15x15 concrete patio, complete with a gas line for BBQing, to the private, low-maintenance yard. The community's access to the beach, Clubhouse, indoor pool, gym, sauna, and pickleball courts will keep you socially active while your home provides a nice retreat away from the action. Recent bills: Gas $86 & $92; Hydro $81 & 90. Move-in ready, with all the thoughtful add-ons already completed in 2024. Call to book your private showing! (id:57557)
66 Lillian Way
Caledonia, Ontario
Welcome to this bright and spacious less-than-5-year-old contemporary home offering over 2700 sq. ft. of beautifully finished living space, with 2200 sq.ft. above ground and a finished basement! As you enter through the elegant double door entry, you’re greeted by a welcoming foyer with a large walk-in closet, setting the tone for the functional layout and upscale finishes throughout. The main floor boasts a stylish open-concept kitchen, a dedicated office space, and a sun-filled great room flowing seamlessly into the dining area, which opens through sliding glass doors to a fully fenced backyard—perfect for family gatherings and outdoor entertaining. Upstairs, you’ll find four generously sized bedrooms, including a luxurious primary suite with a 5-piece ensuite bathroom and a massive walk-in closet. The mostly finished basement offers even more flexibility, with ample space ideal for an in-law suite, recreation room, or home gym. This home features ample parking with a double-car garage and a double-wide driveway. Located in a vibrant new community, you’ll enjoy close proximity to the Grand River, scenic trails, and parks, making it ideal for nature lovers. Plus, a brand-new school just steps away adds incredible value for growing families. *Premium appliances and Gas stove* (id:57557)
22 Sienna Park Terrace Sw
Calgary, Alberta
OPEN HOUSE SUNDAY JULY 6, 1:30-4PM. JUST LISTED in SIGNAL HILL! Wow this fully finished 2 storey SHOWS 10 OUT OF 10, is on a QUIET CUL-DE-SAC LOCATION, and has an amazing PRIVATE BACKYARD! Perfect 3 minute walk to Battalion Park School, 10 minute walk to the LRT, Ernest Manning, Westside Rec Centre, and West Hills Shopping! You’ll love the HIGH VAULTED CEILINGS throughout the kitchen, living, and dining areas. Beautiful ESPRESSO CEILING HEIGHT CABINETRY, GAS RANGE, GRANITE COUNTERTOPS, BOSCH DISHWASHER, built-in microwave, good sized pantry, and OAK HARDWOOD FLOORING. Family room has gorgeous BUILT-IN CABINETRY and an ELEGANT LINEAR GAS FIREPLACE. Private MAIN FLOOR OFFICE for those work from home days. CUSTOM WROUGHT IRON SPINDLE RAILING staircase leads to the upper level where you’ll find 3 good sized bedrooms, primary ensuite with HIS & HERS SINKS, CUSTOM TILED SHOWER, HEATED FLOORS, and the guest bathroom. The lower level is fully finished with a good size rec room, 1 bedroom, 3/4 bath, and a SEPARATE STORAGE ROOM for all those seasonal items. The double attached garage is long enough to fit a full sized truck. So many extras in this home - NEW FURNACE (2024), NEW WATER HEATER (2025), NEWER ROOF (2015), CENTRAL AIR CONDITIONING (2018), laundry with cabinets and sink, pot lights, water softener, water filtration system, wine & spice racks, under cabinet lightening, custom window coverings, MAINTENANCE FREE DECK, underground sprinklers, landscaped beautifully, the list goes on and on! $950,000. Request your showing today as this property is priced to sell and will not last long! (id:57557)
605, 804 3 Avenue Sw
Calgary, Alberta
OPEN HOUSE SATURDAY 1-3PM - Experience urban living in Eau Claire with Liberte’s largest floor plan—over 1,230 sq ft of spacious comfort in a prime location. No need to compromise on space! A 5-minute walk to the 8th street train station, and only one block away from the Bow River and Prince’s Island Park, this exceptional location seamlessly blends convenience with a vibrant lifestyle. With over 1,200 square feet, this apartment features two private balconies, two large bedrooms, a den, and two bathrooms. Complete with titled underground parking and dedicated storage, this home effortlessly accommodates a variety of lifestyles. Enter and be greeted by an abundance of natural light pouring through floor-to-ceiling windows as light illuminates every corner of this airy residence. The kitchen is updated with modern appliances and an open-concept layout, creating a seamless flow into the dining and living areas—ideal for hosting unforgettable gatherings. The dining space is expansive, easily accommodating large dining sets for grand dinners or lively celebrations. The living room is soaked in sunlight, surrounded by windows and opening onto a south-facing balcony that showcases stunning city views. Adjacent to the dining area, the den offers a flexible space—perfect as a home office, cozy reading nook, or even a third bedroom—complete with access to the second balcony. Retreat to the master suite, spacious and secluded, featuring two closets and a four-piece ensuite. This apartment is completed with a large second bedroom, three-piece bathroom, and in-suite laundry. Liberte has exclusive amenities for it’s residents which include a tennis court, gym, and party room. Beyond your front door, explore a network of connected bike and running paths winding through this vibrant city. This peaceful retreat on 3rd Avenue offers unparalleled access to downtown living without sacrificing tranquility. Book your private showing today! (id:57557)
4322 4a Street Sw
Calgary, Alberta
4322 4A Street SW offers a rare opportunity to live in a home that truly connects with its surroundings. Nestled on a 50' x 120' corner lot in the heart of Elboya, this 6-bedroom custom-built home backs onto Stanley Park—steps from the Elbow River, tennis courts, pool, and pathway system. It's inner-city living with space, privacy, and nature at your back door.With over 3,800 sq ft above grade and a fully developed basement, the home is designed with both everyday family life and entertaining in mind. A front office, formal dining room, and open-concept living space create a natural flow. The kitchen is equipped with granite countertops, a large island, high end appliances including Sub-Zero, Miele, and Wolf, a built-in espresso machine, custom cabinetry, and a walk-through butler’s pantry connecting to the dining room.Upstairs, you’ll find four generous bedrooms, a central loft, and a laundry room. The primary suite is a private retreat with a walk-in closet, a double-sided fireplace, and a spacious 5-piece ensuite featuring heated floors, a towel warmer, and a steam shower.The lower level offers more room to gather and unwind—with stained concrete floors, a rec room, wet bar, wine room, fitness area, two additional bedrooms, and two bathrooms.Practical features include triple-pane windows, solid core doors, a 12-zone smart audio and lighting system, brand new carpet, and Hunter Douglas blinds. The oversized 4-car garage is finished with heated floors, offering ample space for vehicles and storage.While the home is not in the floodway or fringe, it was designed with peace of mind in mind: three sump pumps and raised mechanical systems are in place.A rare combination of location, space, and thoughtful construction—this home offers a long-term opportunity in one of Calgary’s most sought-after communities. (id:57557)
4, 4607 46 Street
Innisfail, Alberta
Welcome to 4607 D 46 Street in Innisfail, a charming bi-level condo offering 843 sq. ft. of comfortable living space. Perfect for first-time buyers, downsizers, or anyone looking for an easy, low-maintenance lifestyle, this home features a bright and inviting living room with plenty of natural light, thanks to the west-facing windows. The south-facing balcony provides a wonderful spot to soak in the sun, whether you're enjoying a quiet morning coffee or unwinding after a busy day.The condo includes two spacious bedrooms, offering plenty of room for a home office, guest room, or a peaceful retreat. The full bathroom is clean and functional, and the kitchen is perfect for preparing meals, with ample counter space and a cozy dining area to enjoy your meals. With low condo fees of just $350/month, this unit covers all the essentials like snow removal, water, and common area maintenance, making it a truly hassle-free living experience.Located just five minutes from downtown Innisfail, this condo offers easy access to local shops, schools, and parks. It's a fantastic opportunity for those who want to enjoy small-town living with quick access to the amenities of Red Deer, just 20 minutes away.This unit is move-in ready and waiting for you to make it your own. Whether you're looking to start a new chapter in life or just need a low-maintenance place to call home, this home offers both comfort and convenience at an affordable price.Ready to see it for yourself? (id:57557)
211 Sandstone Drive Nw
Calgary, Alberta
Look No further! NEW LOWER PRICE! Discover this beautifully upgraded cozy single-family home in the sought-after NW community Sandstone. Featuring 3 spacious bedrooms, 2 bathrooms, and a generous Southwest facing Sunny Backyard for your future garage development etc. Large floor to ceiling bay window in the bright living room. Jet tub in the lower level bedroom. Notable upgrades include Freshly painted ceilings and walls. New bathtub and faucets. New tiles installed. New vinyl plank flooring throughout throughout the house. Updated fence and wrap-around deck with a fresh coat of paint. Repainted window frames inside and out. New quartz countertops with a new sink and faucet. New 40-year roof shingles. This 4-level split offers both comfort and style. Perfect for families looking for space and affordability! Close to parks, public transit hub (bus route #3 directly to Downtown) , schools and shopping centers. ACT NOW before it’s gone! (id:57557)
175 Maitland Street
Kitchener, Ontario
Welcome to this beautifully upgraded freehold townhouse in the desirable Huron Village neighborhood! This 3-bedroom, 2.5-bath home offers comfort, style, and a prime location, perfect for families and professionals alike. Freshly painted and move-in ready, the main floor features modern pot lights, stainless steel appliances, elegant maple cabinetry, and a sleek quartz countertop in the kitchen. The primary bedroom includes a private ensuite, while upgraded bathroom fixtures add a touch of luxury throughout. Enjoy outdoor living with a wooden deck and stone patio, all backing onto serene green space for added privacy... No rear neighbors! Located close to top-rated schools, shopping, and the Huron natural area and sports park, this home truly combines convenience with charm. Don’t miss this opportunity to own in one of Kitchener’s most sought-after communities! (id:57557)
102 Assaly Street
Saskatoon, Saskatchewan
Check out this perfect family home! This stunning 4 bedroom, 3 bath bungalow has been meticulously maintained and shows 10/10! This 1265 sq.ft. home sits on a nice corner lot and has easy access to schools, parks and local shopping. The main floor has a large maple kitchen with corner pantry, garden door off the dining room to private deck, living room with lots of natural light and the vaulted ceilings make it feel bright, open and spacious. The good sized primary bedroom has a walk in closet and en-suite with a 4' walk in shower. The large front entry has a walk in closet and direct entry to finished double garage with double doors. The basement is developed with a large family/games room area, large bedroom, 4 piece bath, laundry and storage room. (id:57557)
354 Magnolia Square Se
Calgary, Alberta
Welcome to this beautifully upgraded home in the highly sought after lake community of Mahogany, offering full access to beaches, walking paths, and all the exclusive lake amenities that make this neighbourhood one of Calgary’s finest. Built in 2021 by Excel Homes and backed by a full transferable home warranty, this meticulously maintained property offers 2,180 sqft of elegant, fully developed living space. Step inside to discover 9 foot ceilings, luxury vinyl plank flooring, and expansive windows that flood the home with natural light. The main floor features a spacious open concept layout with a stunning living room accent wall complete with floating shelves, a floor to ceiling stone faced electric fireplace, and custom design touches. The chef’s kitchen is a dream, highlighted by quartz countertops, extended cabinetry, stainless steel appliances, a built in microwave, and a large centre island with a breakfast bar. A convenient rear mudroom with built in storage and a half bath complete the main level. Upstairs you’ll find three generous bedrooms, including a luxurious primary suite with an upgraded ensuite boasting dual vanities, quartz counters, and a huge walk in closet with natural light. The lower level is fully finished with a spacious rec room, flex space, a fourth bedroom, and a full bathroom, perfect for guests or growing families. The exterior features low maintenance landscaping and a fully finished double detached garage. Whether you're relaxing at the beach, entertaining in your dream kitchen, or enjoying the comfort of a fully finished basement, this home checks all the boxes. Don’t miss your opportunity to live in one of Calgary’s best lake communities. Contact the listing agent today for your private showing! (id:57557)














