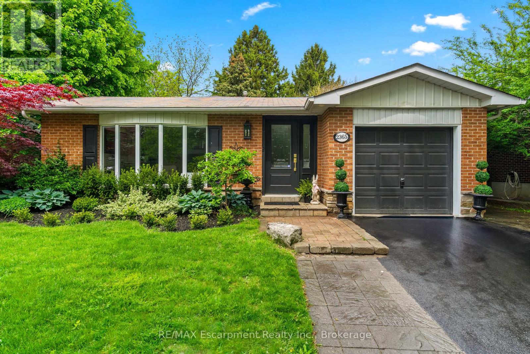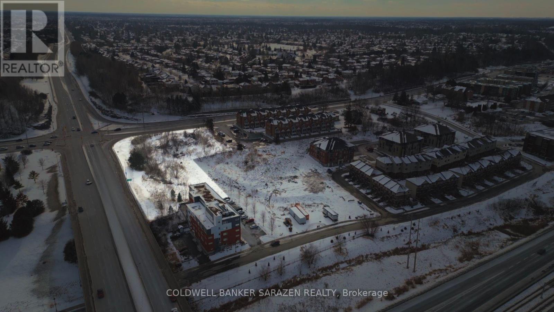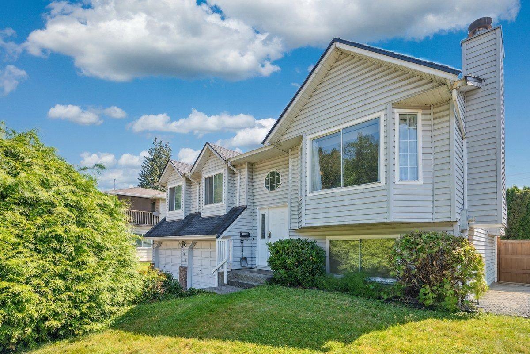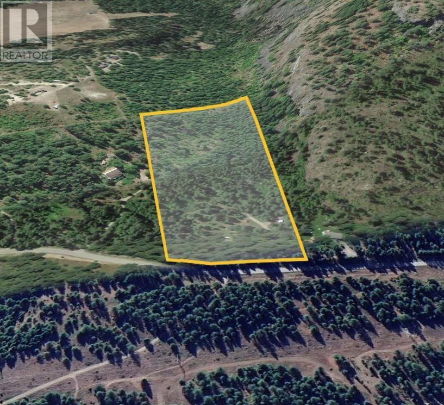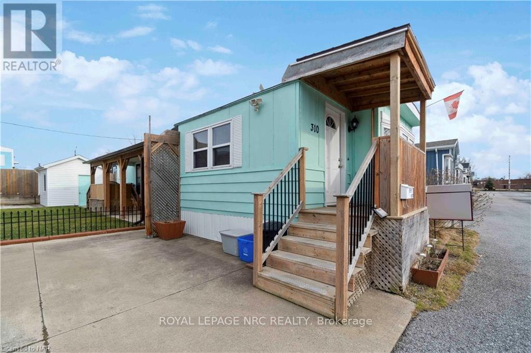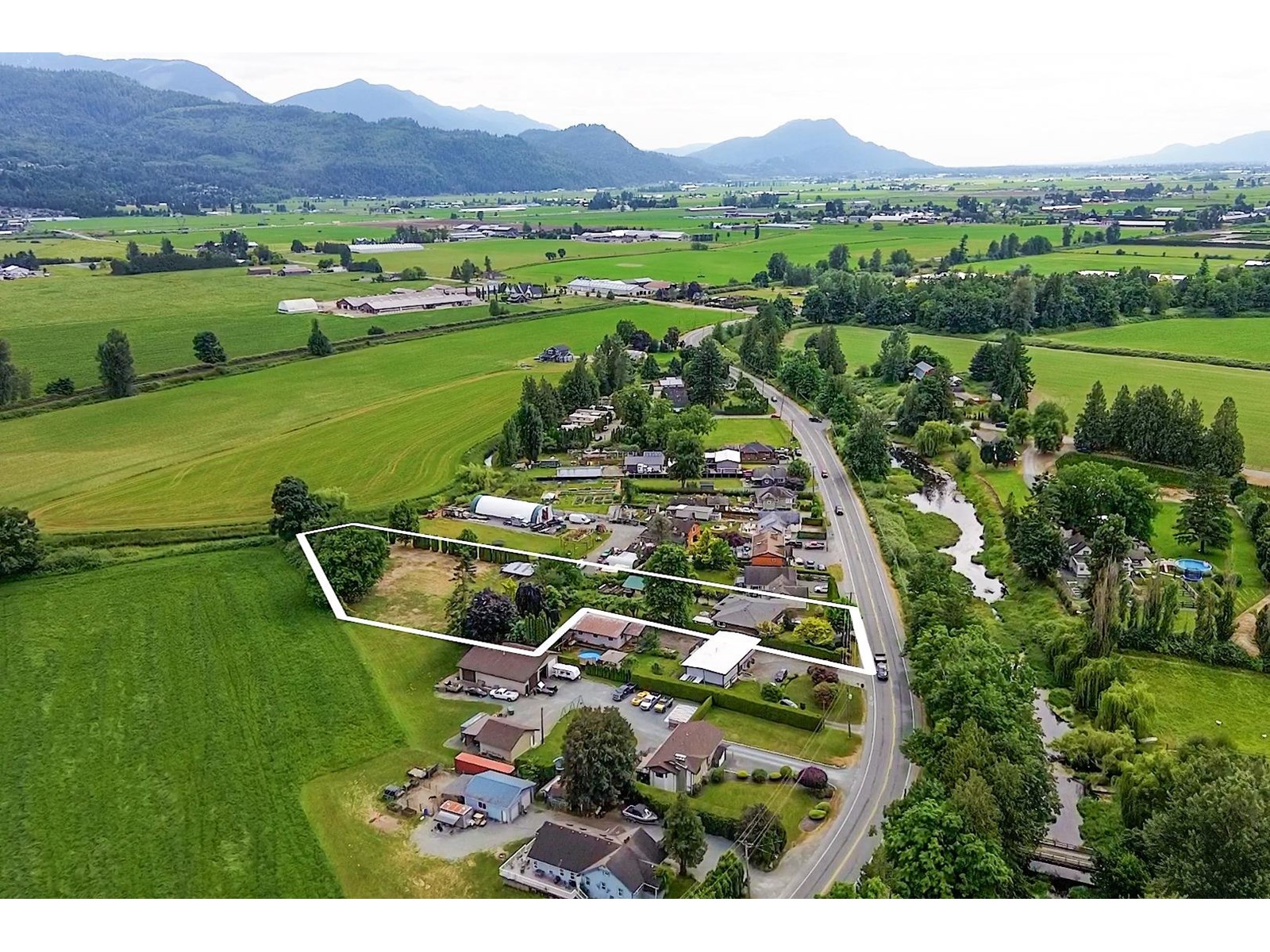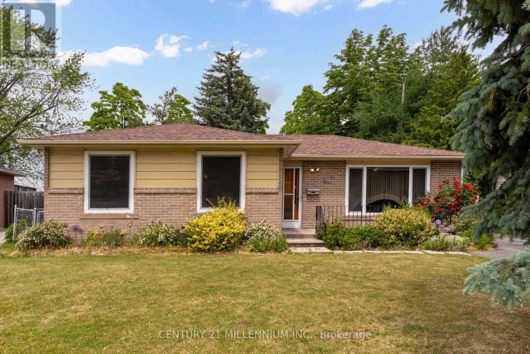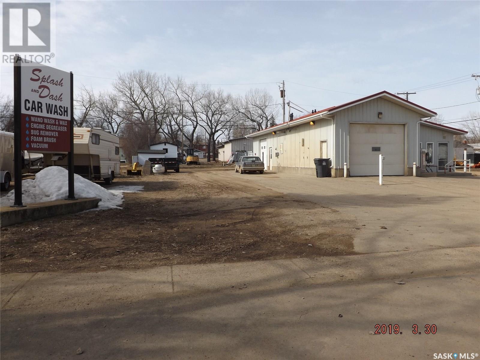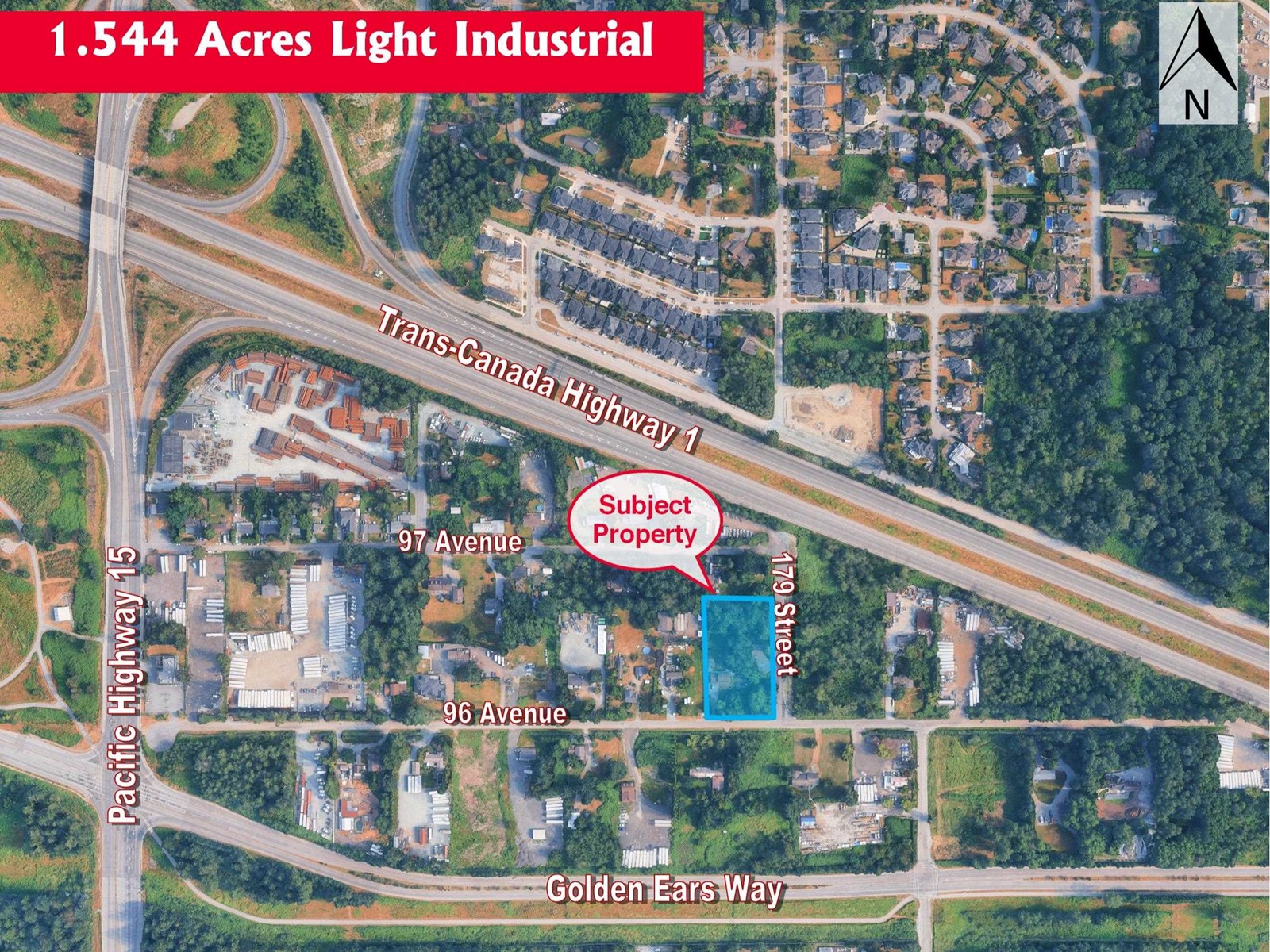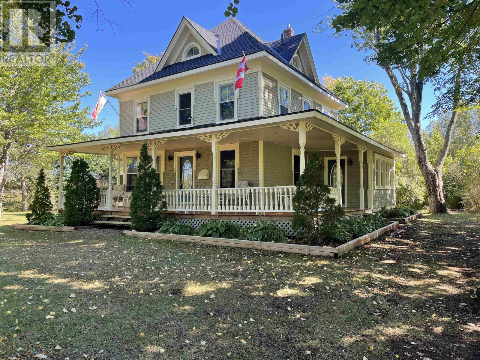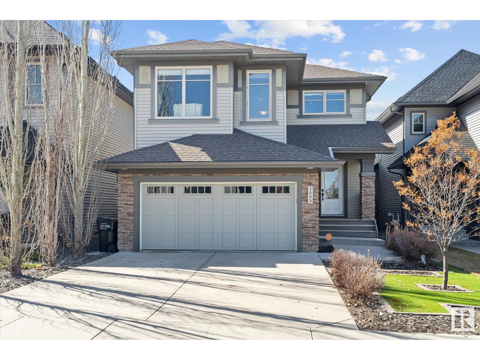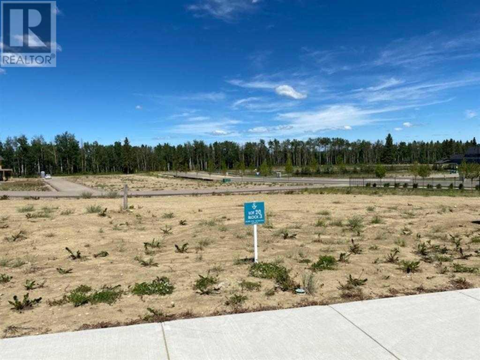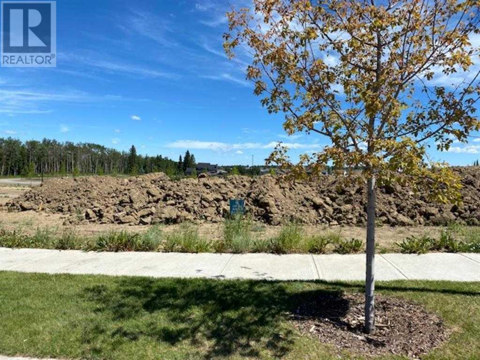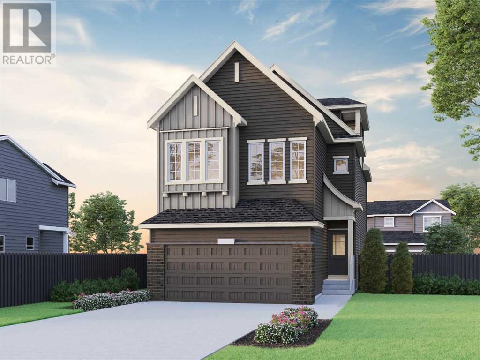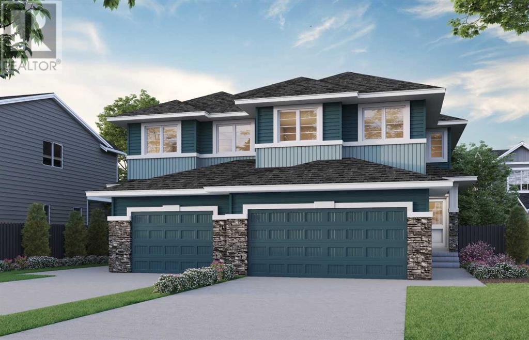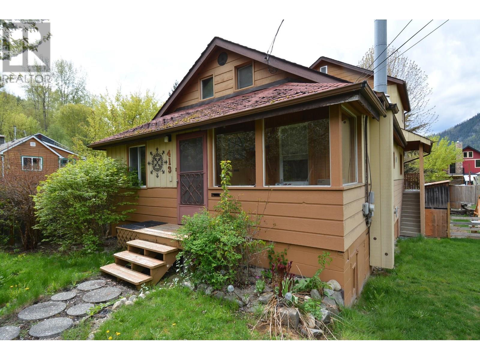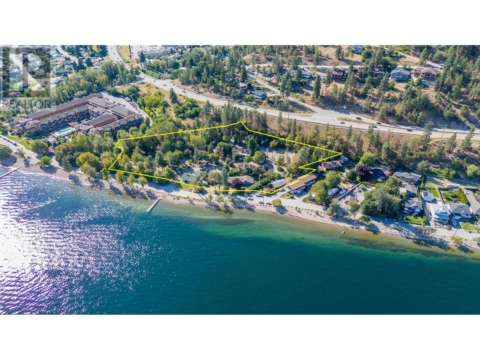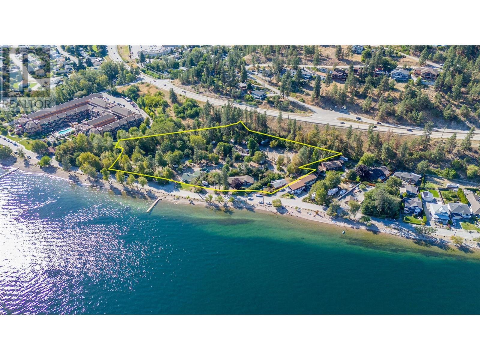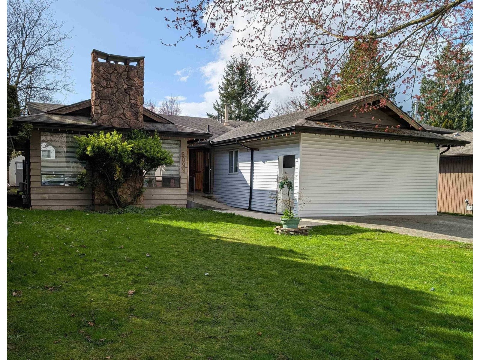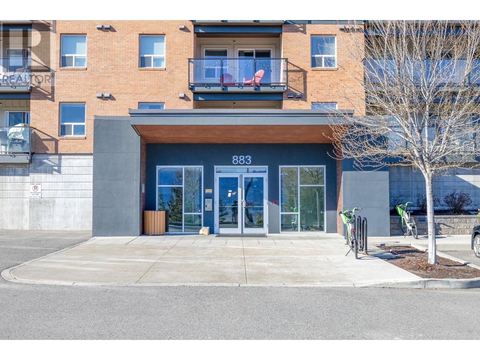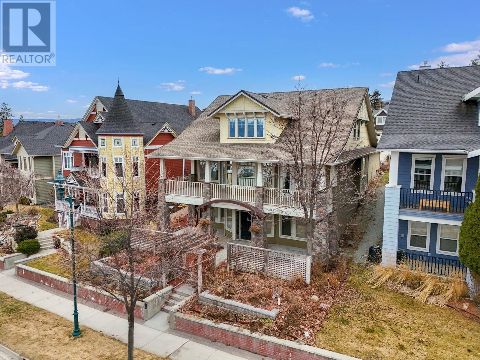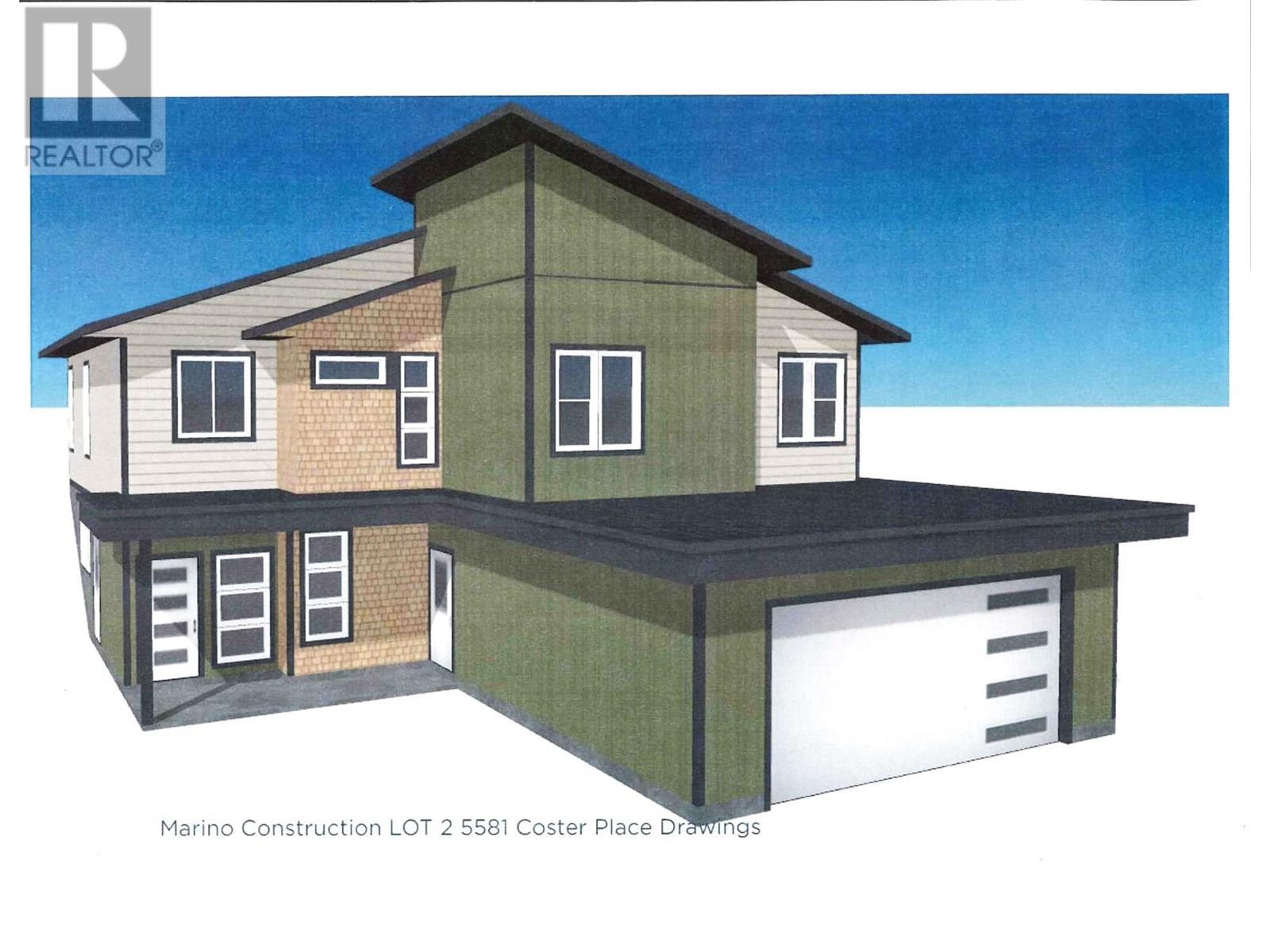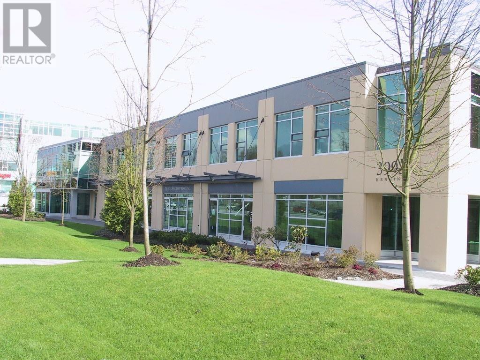208 - 68 Merton Street
Toronto, Ontario
Boutique condo living at its finest, just off Yonge Street. the perfect location close to Yonge / Eglington shops and restaurants, while enjoying the quiet lifestyle of Merton Street. Walk to Parks, Beltline Trail, Davisville Village and convenience. Walk just 5 minutes to Davisville Subway Station. Less than 20 minutes to downtown King Street and 1 stop from Eglinton station and LRT. Well maintained unit with brand new floors, freshly painted, large open space. Kitchen large enough for a table. Huge bathroom with oversized vanity and mirror. stone counters, stainless steel appliances. True boutique condo living with only 13 stories and 149 condo suites. Building Amenities: 24 hour concierge, gym, party room, guest suites, visitor parking, meeting room. (id:57557)
5407 14 Avenue Se
Calgary, Alberta
Public Remarks: This 1,066 sq ft home offers three bedrooms and a full bathroom on the main level, along with a kitchen featuring new cabinets, brand new quartz countertops, vinyl flooring and brand new windows upstairs ,a living room, and a dining room. The basement includes an LEGAL SUITE with a kitchen, living area, two bedrooms, and another full bathroom. Laundry is in the utility room. Situated on a 51' x 120' lot, the property is close to shops, amenities on International Avenue, and public transit. (id:57557)
1 - 87 Donker Drive
St. Thomas, Ontario
This well-maintained brick end-unit condo in North St. Thomas is tucked away in a quiet enclave backing onto a peaceful, tree-lined ravine, offering beautiful views and a touch of nature. It's conveniently located near 1Password Park, which features walking paths, soccer fields, courts, a splash pad, and a playground. Its also a short drive to St. Thomas General Hospital, Pinafore Park, Dalewood trails, Waterworks Park, and offers easy access to Highbury and Wellington Roads for commuting to London. The condo fee includes snow removal, groundskeeping, visitor parking, building insurance, and some structural exterior components allowing you to enjoy more free time. Inside, the home features an attached garage with inside entry, a tiled foyer with closet, a powder room with laundry (washer & dryer included), and a second bedroom or office with closet. The updated GCW kitchen boasts granite countertops, a centre island, tile backsplash, included appliances, in-cabinet and under-cabinet lighting, soft-close drawers, and pantry space. The eat in area is brightened by a large window, and the living room features refinished hardwood floors, cathedral ceilings, a gas fireplace, and access to a spacious deck overlooking the ravine. The primary bedroom includes updated carpet, walk-in closet and a 4-piece bath with new vinyl floors. The lower level adds versatile space, perfect for entertaining or accommodating guests with a kitchenette with vinyl floors, sink, mini fridge and lots of counter/cabinet space, a family room with built-in TV cabinet, an office/bonus area, and a 3-piece bathroom with shower. There's also a large unfinished area ideal for storage or a workshop. An efficient hot water assist heating system reduces energy use by cycling water from the hot water heater through the furnace. Enjoy low-maintenance living and spend your time on what truly matters! (id:57557)
906 Point Aconi Road
Point Aconi, Nova Scotia
Are you looking for country living? Look no further than this delightful mini home, complete with a generous addition that offers extra space and comfort. This property combines the charm of rural life with the convenience of modern amenities. Inside, you'll find two large bedrooms filled with natural light, perfect for relaxation and rest. A third smaller room provides versatility and could easily be used as a cozy den or a practical home office. The layout is ideal for those seeking flexibility in their living space. The home features 1.5 baths, including a spacious full bathroom, offering both functionality and comfort for daily living. Half bathroom recently renovated with new plumbing, new drywall, trim and paint. Step outside and take in the serene surroundings while enjoying the convenience of a detached garage, perfect for vehicles, tools, or extra storage. The expansive yard is ideal for gardening, outdoor activities, or simply relaxing in the peaceful country air. Don't miss your chance to own this lovely country property schedule a viewing today! (id:57557)
2365 Devon Road
Oakville, Ontario
Welcome to this charming 3 bedroom backsplit located in the very sought after south east Oakville. This beauty is situated on a ravine lot with a gorgeous rear patio and separate gazebo/fireplace area that you will be sure to love. It offers fabulous privacy, mature trees and a perennial garden. Backyard is serene & filled with beautiful wildlife and the sound of birds singing every morning. This gem comes with many upgrades and will not disappoint! The house has been freshly painted & features engineered hardwood flooring - white oak 9 1/2 wide plank - on the main and upper levels. The bright & spacious main living area features a large bay window and a custom built in fireplace with shiplap & napoleon insert. The dining room also features a stylish board and batten accent wall. The kitchen features white cabinets, updated stainless steel appliances, quartz countertops, and gold knurled handles. The large principle bedroom offers walk in closet and newly renovated 2pc en-suite. The lower level features built in fireplace with plenty of room for a man cave/workout area. The basement has built in closet and a very clean crawl space for plenty of extra storage. 2pc bath on this level. (id:57557)
21173 Twp Rd 534
Rural Strathcona County, Alberta
Located 10 minutes from town and minutes to Ardrossan schools, this 19.99 acre parcel offers gently rolling land, country views, and beautiful conservation areas. The land offers multiple build sites with possible walkout sites. There is also 600 metres of post and rail fencing along with a 30'x50' (approximate) garden area. (id:57557)
18063 85 St Nw
Edmonton, Alberta
Step into comfort and quality in this beautifully maintained half duplex in Klarvatten, perfectly located near schools, CFB, and major routes like the Anthony Henday. Rich hardwood floors lead you through a stylish open-concept main floor with an open concept kitchen, granite counters, and newer stainless steel appliances installed in 2024. Enjoy summer gatherings on the spacious 2-tier deck and fully fenced huge backyard. Upstairs offers a serene primary suite with walk-in closet and ensuite, plus two more bedrooms and laundry. Bonus features include a single attached garage, High Velocity furnace, Navien tankless water heater, and fire-retardant OSB construction for peace of mind. (id:57557)
3277 St. Joseph Boulevard
Ottawa, Ontario
Site Plan Approved and Permit Ready Development Site - Offered for sale is a 100% freehold interest in the fully approved and permitted Hillside Commons residential apartment project at 3277 St. Joseph Blvd. Orleans. All consultants, drawings, etc, are fully paid - shovel ready. Oriented at the prominent intersection of Tenth Line Road, this large scale Residential Multi-Family site benefits from direct access to local arterials (St Joseph and Tenth Line), immediate access to Highway 174 existing public transit and future LRT. Investment highlights: SPA approved project, Two mid-rise towers of 9 and 5 storeys with 273 apartment units, on a 1.23 acre site, with 184 parking spaces. Excellent Town Centre Mainstreet Corridor. (id:57557)
82 Neesomadina Ave
Hornepayne, Ontario
Located on a desirable street in the bustling town of Hornepayne, 82 Neesomadina Ave is a three bedroom two bath bungalow with many updates throughout. Attached garage, dining room patio doors two outside deck and large open backyard makes this home perfect for the growing family. A full basement with two rooms and Laundry gives you that extra bit of space. This home is walking distance to daycare, schools, arena, groceries and hardware store. (id:57557)
#317 7471 May Cm Nw
Edmonton, Alberta
Discover an exceptional corner unit that redefines urban living. This impressive 2-bed, 2-bath condo offers stunning views and premium features designed for modern lifestyles. With 9-foot ceilings and luxury vinyl plank flooring, the space feels expansive and elegant. The kitchen is a showstopper, featuring quartz countertops, high-end appliances and open-concept design. The building boasts incredible amenities that elevate everyday living. Residents can enjoy a gourmet kitchen and lounge area, fitness & yoga studios, roof top patio, games room, art studio, library, fire pit, fenced dog park and dog wash station for your furry companions. Located near scenic walking trails, this property provides convenience and connection to nature. The condo comes with two titled parking spots - one underground with storage and another surface spot. By choosing this low-maintenance lifestyle, you'll free up time to pursue passions and enjoy an exceptional living experience in the vibrant Magrath Heights community. (id:57557)
325 Arnold Road
Abbotsford, British Columbia
GORGEOUS FAMILY HOME IN PEACEFUL ARNOLD COMMUNITY! Enjoy the best of country living yet close to the city on this nearly ¼ acre lot. This fully renovated split level home features a custom Old World kitchen with coffee bar and stunning refinished original hardwood floors on the main, and three bedrooms plus two bathrooms upstairs including a luxurious primary suite with walk-in closet and heated ensuite floors. Downstairs features a Recroom, sitting area, office/4th bedroom, and large laundry/mudroom. Bonuses include A/C, durable & stylish metal roof, new windows, polished landscaping, new appliances and so much more! Relax year-round on the large-covered deck with built-in heaters. Private, quiet, and move-in ready-this home truly has it all, inside and out. (id:57557)
2970 Crossley Drive
Abbotsford, British Columbia
For more information, click the Brochure button. Parkside living meets everyday ease in this cherished family home, nestled between two tranquil parks in a sought-after neighbourhood. Enjoy scenic walking trails, wildlife views, and peaceful sunsets right from your back deck. A smart split-level layout offers space for gatherings upstairs and quiet productivity below. Highlights include a private entertainer's deck, sun-kissed backyard, flexible fourth bedroom or office, chemical-free grounds, greenhouse, smart irrigation, and spacious rec room. Lovingly maintained for decades, this home is ready for its next chapter. All measurements are approximate. (id:57557)
4458a Lakeland Road
Kelowna, British Columbia
Rare offering on the shores of Okanagan Lake. This one-level lakeshore estate in Kelowna’s coveted Lower Mission offers modern comfort with exceptional privacy. Set at the end of a quiet no-thru road, the .49-acre property boasts over 105 ft of level beachfront, mature landscaping, and a shared dock with boat and Seadoo lifts. Spanning over 3,600 sq ft, this 3-bed, 3-bath rancher with 1 bed/1 bath guest house is designed for effortless indoor-outdoor living, featuring floor-to-ceiling sliding doors and stunning lake views from nearly every room. The gourmet kitchen is perfect for entertaining, complete with custom cabinetry, expansive counters, professional-grade appliances—including a gas range, double oven, and dual dishwashers—and a charming breakfast nook with lake views and patio access. The generous primary suite offers direct patio access, a spa-inspired ensuite, and a walk-in closet with a skylight and center island. A detached guest casita with its own bed and bath provides the ideal retreat for visitors. Outside, the expansive patio with built-in BBQ, outdoor kitchen, ceiling fan, and heaters sets the stage for lakeside gatherings. Additional highlights include a triple garage, smart home features, heated floors, and a private hot tub. A rare opportunity to live lakeside in one of Kelowna’s most sought-after neighbourhoods, just minutes to downtown, world-class wineries, and local golf courses. (id:57557)
3055 Sawmill Road
Port Hope, Ontario
Welcome to a breathtaking reimagining of the classic English country estate - a newly built custom luxury residence where traditional architecture meets modern elegance, nestled amongst 50 private & pristine acres. Upon arrival the homes stunning architectural presence is evident: a brick water table grounds the structure with strength & tradition, while elegant corbels, detailed cornice mouldings, limestone sills, & gleaming copper eaves & downspouts add depth & timeless sophistication. Inside, every inch reflects thoughtful design & extraordinary quality. Eight foot solid wood doors, solid brass hardware, rich walnut flooring & handcrafted walnut staircase evoke old-world craftsmanship. Soaring ceilings & expansive windows flood the home with natural light, framing views of gently rolling hills, meandering streams & private forested trails your own private park. The heart of the home is a show stopping custom kitchen - a high-end culinary space equipped with top-of-the-line built-in appliances, concealed coffee bar, full pantry & additional laundry area. Whether entertaining or enjoying a quiet morning, this space offers both beauty & functionality. The home offers 4 luxurious bedrooms, including 3 private suites, each with beautifully appointed bathrooms. One of these is the spacious & bright primary bedroom suite with a large walk-in closet & a stunning marble ensuite bath. The fourth is a generous multi-use suite located above the oversized three-car garage makes an ideal office, studio or private guest/in-law space. Stencilled wood ceilings, refined architectural details & a seamless connection between indoor & outdoor living spaces make this home a rare find rooted in tradition & designed for contemporary living. This once-in-a-lifetime property is minutes from historic Port Hope & all its amenities, Trinity College School with quick access to the 401 and is truly a modern country estate like no other. (id:57557)
Lot 25 Ponderosa Drive
Christina Lake, British Columbia
12.35-acre lot with potential to build a home or a business! This property has approx. 4 acres towards the front section managed and partially cleared, with the remaining 8 acres offering beautiful Ponderosa Pine woodland. The Rural 1 Zoning allows a wide range of uses including single family dwelling, agriculture, commercial greenhouse/nursery and forestry. Secondary uses include accessory buildings and structures, boarding use, kennels, bed & breakfast, home based business, and a secondary suite. Situated just a few minutes from the US boarder, the location offers rural living and privacy, but with the convenience of Christina Lake just down the road, offering shops, services, golf courses and tourist attractions. Grand Forks, with more extensive services, a hospital and larger shops is just a 15-minute drive away too. The land itself is largely flat with some gentle slopes further back, making for a very useable and functional property and, already constructed on site is a composting outhouse. (id:57557)
2401 Ord Road Unit# 119
Kamloops, British Columbia
This spacious gem is great for a couple or growing family in one of Kamloops most well kept parks. The home is located in the family section allowing you to get into the market. The large bedrooms will give you lots of comfort with lots of storage. Laundry room has added storage and room for your freezer. Large family room with sliding glass doors to sundeck. Newer Stainless-Steel Fridge, Stove, Dishwasher, and Microwave also included is washer, dryer, 75 wall mounted T.V. in family room, Murphy bed in living room. Updates include kitchen, vinyl plank floors, counter, sink, lights, both bthrms are updated. New fireplace installed 2018 Wett certified,roof completed 2023, New Furnace and Air Condition 2023. New electrical panel. This home has 2 rooms that could be easily used for an office or bedroom. You have a large, fenced backyard, with 1 spliced plum tree, 1 apple, 2 pear which are all mature and producing fruit, large section of raspberry, 3 sheds. Pets allowed with restrictions. (id:57557)
310 - 241 St. Paul Street W
St. Catharines, Ontario
Charming 2-Bedroom Home for Sale: This cozy & affordable 2-bedroom 1-bathroom home is the perfect opportunity for anyone looking to enjoy a comfortable living space at an unbeatable price. Whether you're a first-time buyer, downsizing this well-maintained unit offers a great mix of functionality & comfort. Features include: A spacious living area with an open-floor plan. The living room dining room provides ample space for entertaining or relaxing with family. Large windows flood the room with natural light, creating a warm & welcoming atmosphere. The updated kitchen comes equipped with all the essentials, including a stove, refrigerator & dishwasher plus plenty of cabinet space for storage. A convenient layout makes meal preparation a breeze. The primary bedroom is generously sized with enough room for a queen-size bed & offers double closets. The 2nd bedroom is spacious & comfortable. A well-appointed bathroom with a full-size newer walk in shower & designated laundry area provide everything you need for daily routines. Affordable & energy-efficient this home has been carefully maintained to provide a low-cost, energy-efficient living space, with modern features that help reduce monthly utilities. New double sliding doors lead to your outdoor space onto your covered deck and your fenced in manicured yard which offers plenty of space for gardening or simply relaxing in the fresh air with plenty of room to create a private outdoor retreat. The storage shed comes complete with hydro & plenty of space to store all the extras. This ideal location is situated in a friendly quiet neighborhood-you'll have easy access to local amenities, schools and shopping centers making it a perfect place to call home. Don't miss out on this fantastic opportunity to own this beautiful 2-bedroom home. Monthly Pad fee is $676.00 which including: property tax, garbage pick up, snow removal & water. Contact us today to schedule a viewing- (id:57557)
50590 Yale Road, Rosedale
Rosedale, British Columbia
Rosedale acreage! Discover a rare gem nestled on 1.5 acres of highly sought-after land, offering breathtaking panoramic mountain views and a serene creek along the southern edge. This 3,359 sq ft home features four bedrooms and 3 baths, with easy suite potential and a separate entrance, ideal for extended family or income. A detached garage and versatile outbuilding provide space for animals, hobbies, or storage. Fish pond, gorgeous waterfall in a park like setting. Preliminary approval (PLA) is on file for subdivision, allowing the creation of a second lot ( 1/2 acre or more). Only a few minute walk to Rosedale Traditional School. Don't miss this unique opportunity to live, invest, or expand in a truly stunning setting! * PREC - Personal Real Estate Corporation (id:57557)
36 Dunblaine Crescent
Brampton, Ontario
36 Dunblaine Crescent is a terrific opportunity for first time buyers or a downsizing family. This bungalow is located in Bramalea and is 5 minutes from the GO train station, shopping, transit, schools, parks, paths and more! The home has been meticulously kept over the years and is now ready for your own personal touches. The roof, windows and furnace have all been updated with high end quality materials. Hardwood under broadloom in living/dining. There is a finished basement that is huge! With a 3-piece bathroom, two large living rooms, electric fireplace, workshop and a huge laundry room with sink and tons of cupboards for storage. The large backyard features a covered porch, two large sheds and privacy with no homes behind! (id:57557)
101 - 964 Albion Road
Toronto, Ontario
Bright and spacious second-floor office space available in a prime commercial plaza with excellent exposure on high-traffic Albion Road. Ample on-site parking and a wide range of permitted uses make this an ideal location for professionals such as accountants, lawyers, doctors, psychologists, consultants, travel agencies, architects, educational services, and more. Take advantage of this outstanding opportunity to establish your business in a high-density area with over 50,000 vehicles passing daily. (id:57557)
821, 155 Crimson Ridge Place Nw
Calgary, Alberta
Welcome to the Ambrosia by Avalon Master Builder, a stunning 2-bedroom, 2.5-bathroom two-story townhome designed for modern living. Located in the picturesque Crimson Ridge, this home offers scenic views of the Bow Valley River, downtown and Canada Olympic Park. This home features open-concept living with a spacious kitchen island, perfect for entertaining, and luxurious vinyl plank (LVP) flooring throughout the main level and bathrooms. Each bedroom boasts its own private ensuite for added comfort and convenience, while upper-floor laundry provides maximum functionality. Built to Net Zero Ready standards, it features superior insulation, triple-pane windows, and advanced construction techniques that keep energy costs low and comfort high. Every square foot of this home is thoughtfully designed to maximize functionality, energy efficiency, and style. Additionally, it is right next to a beautiful golf course, making it an ideal spot for golf enthusiasts. Photos are representative. (id:57557)
30 Malvern Court
Brampton, Ontario
Welcome to 30 Malvern Court a rare opportunity to own a beautiful 4-bedroom, 4-washroom home situated on one of the most sought-after streets in the heart of Peel Village. Nestled on a quiet, family-friendly court with a wide 70 ft frontage, this home offers fantastic curb appeal and a functional layout perfect for families. Inside, you will find spacious principal rooms including separate living and family rooms, ideal for entertaining or relaxing. All bedrooms are generously sized, providing comfort and privacy. The home features a double car garage, a separate entrance to the basement offering great in-law suite or rental potential, and beautifully landscaped grounds. Step into your private backyard oasis featuring a stunning **inground pool** perfect for summer enjoyment and entertaining guests. This home offers the space and setting to create lasting memories. Lovingly maintained and filled with potential, bring your imagination and add your finishing touches to make this your dream home. Located close to top-rated schools, parks, shopping, and transit in one of Brampton's most desirable neighbourhood's. Don't miss out your next chapter begins at 30 Malvern Court! (id:57557)
64 Nash Road S Unit# Upper
Hamilton, Ontario
For Lease is a beautiful bungalow (Upper Unit) and Pool in Backyard. Just a 2 minute drive to the Red Hill Valley Parkway. This bungalow is fully updated throughout. Premium hardwood and tile flooring. An impressive kitchen with granite countertops, tiled backsplash and stainless steel appliances. 3 bedrooms on the main floor with a gorgeous 4-piece bathroom. The backyard is an oasis w/inground pool & 2 beautiful pergolas to provide some shade. walking distance from all shopping. (id:57557)
1018 - 7895 Jane Street
Vaughan, Ontario
Excellent Location on Hwy 7 & Jane Street, Right by Vaughan Metropolitan Bus Terminal and Subway Station. 1 Bedroom Unit Has Stunning Unobstructed Views Of Pond/Green Space From The Huge Balcony & Floor To Ceiling Windows Throughout The Unit. Functional Layout, High Ceilings, Bright and Spacious, Modern Kitchen W/Stainless Steel Appliances, Quartz Counter Top, Living Rm Walkout to Balcony, 5 Stars Amenities Included Fitness Rm, Party Rm, Private Kitchen, Games Rm, Theater Rm, Outdoor Bbq and Lounge. 24 Hour Concierge. Includes One Parking and One Locker. Tenant Pays Electricity, Heat and Water via Providence. (id:57557)
522 Mann Avenue
Radville, Saskatchewan
Splash and Dash Car Wash features one interior and one exterior car wash bay, outdoor vacuum, concrete drive and pad, and 4 inline, heat on demand water heaters installed in 2014. The Laundromat holds lots of room to sort and fold, washroom, and overhead radiant heat. This property also features a reverse osmosis water system. There is also a 24'x36' shop connected at the rear of the car wash with an overhead door and walk in door access. This building is situated on 2 lots, with 12500 total square footage, so there is plenty of room to expand, if the buyer so wishes. This business may be just what you are looking for! Radville boasts a Kindergarten - Grade 6 school, as well as a Grades 7-12 High school, 2 grocery stores, doctor's clinic and health centre, pharmacy, housing and apartments, several restaurants, as well as other amenities. Buyer to determine if GST is applicable. (id:57557)
17895 96 Avenue
Surrey, British Columbia
1.544 acres CORNER LOT designated for IL (light-industrial) use. Two street frontages, 96 Avenue and 179 Street. Beautiful 2454 sf 2-story house with a total of 4 beds & 3 full baths, almost 1100 sf shop with 12 ft high ceiling. A lot of potential to use this property as is while you wait for development. Corner Lot permits easy access to the property from 96 Avenue or 179 Street. There are a few T.U.P. (temporary use permits) on the same street within a couple of blocks for material storage and truck parks. This property is situated in a very central area with easy access to multiple highways, Trans Canada Hwy-1, BC Hwy-17, BC Hwy-15, and Golden Ears Way. Don't wait, just drive by the area and see what is going on in this neighborhood for development. (id:57557)
304 1735 Mckercher Drive
Saskatoon, Saskatchewan
Spacious Wildwood Condo – Prime Location Near All Amenities! Welcome to this bright and inviting 2-bedroom, 2-bathroom corner unit offering 1,013 sq ft of well-designed living space. Ideally situated in the desirable Wildwood area, this condo is close to parks, shopping, restaurants, and transit—everything you need is just minutes away. Step inside to a large foyer that sets the tone for this spacious condo. The living room features vaulted ceilings and an open floor plan that flows seamlessly into the dining room and kitchen. The kitchen is thoughtfully laid out with crisp white cabinetry, black appliances, a window above the sink for natural light, and smart design that maximizes both storage and function. The primary bedroom is a true retreat, complete with three beautiful arched windows, a walk-in closet, and a private 3-piece ensuite. A generous second bedroom and additional full bathroom provide plenty of space for guests or a home office. There is ample in-suite storage, plus a dedicated storage unit in front of the heated underground parking stall. This condo truly has it all—space, style, and location. Don’t miss your chance to own this fantastic condo. Call your agent today to book a private showing. You won’t be disappointed! (id:57557)
646 Georgia Ave
Nanaimo, British Columbia
Located in Nanaimo’s University District, this beautifully renovated 4-bedroom, 3-bathroom home is move-in ready and offers over 2,200 sq ft of bright, functional living space. Upstairs features 3 bedrooms and 2 bathrooms, a spacious living room, a brand-new kitchen, and a dining area that opens onto a private back deck and fully fenced yard perfect for entertaining or relaxing. The lower level includes a cozy family room that’s woodstove-ready, a large laundry room, the fourth bedroom, a 3-piece bathroom, an attached garage and a generous sized mud room. Sitting on a 7,500 sq ft lot with alley access, mature fruit trees, and RV parking, this property is zoned R5 for multi-residential use—allowing for future development options like a suite or carriage home. Ideally located near schools, shopping, restaurants, and other amenities, this home is a great option for families or investors alike. All measurements are approximate and should be verified if important. (id:57557)
402 - 1 Cardiff Road
Toronto, Ontario
Huge 2 Bed Condo. Spacious, Ultra Modern Open Concept Kitchen W/Quartz Countertop, Backsplash. High End Finishes Inc Open Concept Kitchen, Floor-To-ceiling windows, 9Ft Ceiling & Huge Bathrooms. 12 Storey Condo between Mt Pleasant & Bayview. TTC at Door. Steps to restaurants, Groceries, Cinemas, Shopping mall At Yonge/Eglington Area & the prestigious Neighbourhood of Leaside. Minutes From Subway & New Eglington LRT. Tenant Pays all the Utilities & HVAC Rental. (id:57557)
4105 - 15 Grenville Street
Toronto, Ontario
Located In The Vibrant Heart Of Downtown Toronto, This Stunning High Floor 1 Bedroom, 1 Bath Unit Offers Breathtaking, Unobstructed North City Views. Featuring An Open-concept Layout,Carpet Free, Modern Kitchen With Integrated Build-in Appliances, Granite Counter Top and Ample Storage. Enjoy The Outdoors From your 124 Sq.Ft Private Balcony, Perfect For Relaxing. Steps Away From Subways, University of Toronto, Hospital & Restaurants. Premium Amenities Including:24 Hrs Concierge, Fitness Center, Rooftop Terrace, Game Lounge, Theater Room, Steam Room (id:57557)
403 - 18 Pemberton Avenue
Toronto, Ontario
Luxury 2-Bedroom Condo at Yonge & Finch Prime Location with Direct Subway Access! Welcome to this elegant and spacious 2-bedroom condo perfectly situated in one of North York's most desirable neighborhoods. Boasting a highly functional layout, this unit offers both comfort and convenience, ideal for professionals, couples, or small families. Key Features: Unbeatable Location: Direct underground access to Finch Subway Station, your commute just got easier! Steps to restaurants, shops, parks, and all urban conveniences.Top School Zone: Located within the highly sought-after Earl Haig Secondary School boundary.Modern Comforts: Recently upgraded heating and cooling system including new thermostats, control valves, and hot/cold valves (over $2000 value with 10-year warranty).Safe & Clean Balcony: Pigeon net professionally installed for added cleanliness and comfort.Premium Amenities: 24-hour concierge, secure building, and well-managed residence. This rare gem combines luxury living with everyday practicality in an unbeatable location. Dont miss your chance to call this home! (id:57557)
31 Bay Road
Portage, Prince Edward Island
Nestled amongst the trees is where you will find this beautiful forever home or vacation property. This is a rare opportunity to own a piece of PEI history - the Elmer Sharbell house in Portage. Featuring classic Island architecture inside and out, the home displays craftsmanship of a bygone era including high ceilings, deep baseboards and wide trim, hand-turned posts and balusters, intricately patterned wood floors, and the only Douglas fir veranda in West Prince. Lovingly restored and maintained, the cedar-sided 2.5 storey house has been updated everywhere it counts: 2025 new heat pump with 3 heads - one on each level, 200 amp service, panel and convection heaters, new ensuite bathroom, 2024 new well, water pump, and UV light, 2021 asphalt roof, 2019 septic tank, 2015 high efficiency oil furnace and electric hot water tank, drywall and wiring, central vac ready, poured foundation with gravel basement (crawl space). Consists of 3 bedrooms, 2½ baths, and a finished loft providing 2100 sq.ft. of living space. Relax on the 490 sq.ft., covered veranda or in the 140 sq.ft., enclosed porch. The only house on Bay Road, this lovely home is located only 200 feet from Hwy 2 and a Confederation Trail access point and is surrounded by beautiful mature trees and lawns. Elmer Sharbell a Lebanese immigrant, ran a fish market and seafood shipping business, a hotel, several sawmills, various stores, and was heavily involved in the silver fox industry, making Portage a booming place in his day. Elmer bought his house in Egmont Bay in 1920 and set out to haul it across the ice to Portage. Breaking through at one point near the shore, the 2 1/2-storey structure sat on the bottom of the Bay for the remainder of the winter until a rescue operation involving 26 teams of horses and more than 50 men succeeded in raising the house and pulling it to its present location. The seller will provide a $5,000. cash back at closing towards upgrade som (id:57557)
2003 Ainslie Link Li Sw
Edmonton, Alberta
Welcome to refined living in Ambleside, where elegance meets comfort in this 2800+ sq ft executive home. Backing onto a peaceful walking path, this 4-bedroom + den, 3.5 bath beauty offers thoughtful design and top-tier finishings throughout. The open-concept main floor has 9’ ceilings, ceramic tile flooring, and a cozy brick-facing fireplace. A chef’s dream kitchen awaits, featuring quartz counters, stainless appliances, and a gas range. Off the entry: a handy mudroom and stylish 2-piece bath. Upstairs, the primary retreat is a true escape with its own fireplace, a spa-like 5-piece ensuite, and a generous walk-in closet. Two more bedrooms, a large bonus room, and convenient upper-floor laundry complete this level. The fully finished basement delivers a rec room with wet bar, a 4th bedroom, den, full bath with in-floor heat, perfect for guests or entertaining. Enjoy the outdoors with low-maintenance artificial turf, a hot tub, and large composite deck. Close to schools, shops, and Currents of Windermere! (id:57557)
2311 Ross Crescent
North Battleford, Saskatchewan
Excellent opportunity to purchase a 12 unit multi-family building that has been extensively renovated. This complex offers 11 two bedroom units and 1 one bedroom unit. Windows and flooring have been replace in all units, and all bathrooms have new toilets, vanities, flooring, tubs, and tub surrounds. All but three units have had new kitchens installed and all units have new appliances. The common area carpets were also recently replaced, and roof was repaired within the last 6 years. There are two washers and two dryers that were replaced approximately 1.5 years ago. The exterior siding was also recently replaced. The fire inspections are up to date including new exit signs and new pull stations within the last year. The boiler was serviced in January of 2025. Each unit has a dedicated electrified parking stall included. Three units are currently rented out at $995/month, one at $800/month and eight units are at $1095/month. Location is exceptional, units rent out with ease. (id:57557)
9 Springfield Avenue
Sylvan Lake, Alberta
Welcome to the up and coming beautiful new Neighbourhood of Sixty West. Nestled in the rolling hills of South West Sylvan Lake, this WALK OUT lot has so many build options. With a 5 acre forest, numerous trails and walking paths as well as community space and a developing business hub, THIS is the place to call home! (id:57557)
3 Sweetgrass Place
Sylvan Lake, Alberta
Welcome to the up and coming beautiful new Neighbourhood of Sixty West. Nestled in the rolling hills of South West Sylvan Lake, this WALK OUT lot has so many build options. With a 5 acre forest, numerous trails and walking paths as well as community space and a developing business hub, THIS is the place to call home! (id:57557)
315 - 33 Frederick Todd Way
Toronto, Ontario
Leaside Luxury Condo. 1 Bed + 2 Den with doors (can be 2nd and 3rd room). Lots of Sunlight. Large Washroom. Ensuite Washer & Laundry. Brand New Appliances. Steps From LRT Laird Station (Announced to open in September 2025), Transit, Sunnybrook Park And Hospital, Top Schools, Restaurants and Shops Like Homesense, Farm Boy And Canadian Tire. Amenities Include A 24-Hour Concierge, Indoor Pool, Jacuzzi, Steam Room, Gym, Yoga Room, Outdoor Lounge With Fire Pit, Rooftop BBQ, And Private Dining Areas. Easy Access To The DVP And 401 In A Safe, Vibrant Neighbourhood. Top-rated Toronto neighbourhood with boutique shops, restaurants, cafes, and green spaces. All within walking distance, and steps from Laird Station, on the brand new Eglinton LRT. High End Built In Appliances and Quartz Countertop. Professionally Cleaned. Furnished Option is Available. Internet Is Included. (id:57557)
140 Creekstone Landing Sw
Calgary, Alberta
Introducing The Bennett 2 – a luxurious 3-storey home. Built by a trusted builder with over 70 years of experience, this home showcases on-trend, designer-curated interior selections tailored for a custom feel. Featuring a full suite of smart home technology, this home includes a programmable thermostat, ring camera doorbell, smart front door lock, smart and motion-activated switches—all seamlessly controlled via an Amazon Alexa touchscreen hub. Stainless Steel Washer and Dryer and Open Roller Blinds provided by Sterling Homes Calgary at no extra cost! $2,500 landscaping credit is also provided by Sterling Homes Calgary until July 1st, 2025.. The executive kitchen features built-in stainless steel appliances, pots and pans drawers below the gas cooktop, and a waterfall edge at the island. The undeveloped basement of this home features 9' ceilings, a convenient side entrance, 2nd furnace, laundry and kitchen rough-ins —perfect for future development. The main floor includes a bedroom with a full bathroom. Upstairs, enjoy a 5-piece ensuite with dual sinks, a soaker tub, and a walk-in shower. The third floor offers a private balcony. Extra windows flood the home with natural light, while modern finishes like the electric fireplace with tile-to-ceiling add warmth and style. The east-facing backyard completes this beautiful home! Plus, your move will be stress-free with a concierge service provided by Sterling Homes Calgary that handles all your moving essentials—even providing boxes! Photos are a representative. (id:57557)
764 Langley Terrace Se
Airdrie, Alberta
Introducing the Caspian 2. Built by a trusted builder with over 70 years of experience, this home showcases on-trend, designer-curated interior selections tailored for a home that feels personalized to you. This energy-efficient home is Built Green certified and includes triple-pane windows, a high-efficiency furnace, and a solar chase for a solar-ready setup. With blower door testing that can offer up to may be eligible for up to 25% mortgage insurance savings, plus an electric car charger rough-in, it’s designed for sustainable, future-forward living. Featuring a full suite of smart home technology, this home includes a programmable thermostat, ring camera doorbell, smart front door lock, smart and motion-activated switches—all seamlessly controlled via an Amazon Alexa touchscreen hub. Stainless Steel Washer and Dryer and Open Roller Blinds provided by Sterling Homes Calgary at no extra cost! $2,500 landscaping credit is also provided by Sterling Homes Calgary until July 1st, 2025. The gourmet kitchen is equipped with stainless-steel appliances, a waterfall island edge, a gas range, chimney hood fan, and a walk-in pantry. Enjoy a 9' basement, side entrance, and a rear wood deck with BBQ gas line RI. A main floor bedroom with a full bathroom adds flexibility. The luxurious ensuite features dual undermount sinks, a soaker tub, and a tiled shower with a barn-style door. Additional features include a modern electric fireplace with tile and vaulted ceilings in the bonus room. Photos are representative. (id:57557)
413 Sixth Street
Nelson, British Columbia
3 bedroom 2 bathroom home with a one bedroom in-law suite on a quiet no-thru street in Fairview. The versatile layout would work well for a family with good vertical separation including a large covered deck and a walkout basement that has been converted into an in-law suite. The lot is a 30x 120 feet with a beautiful cherry tree in the front and gardens in the back. There is off-street parking in the alley as well. This house has plenty of storage space throughout. Close to elementary and high schools as well as Lakeside Park and all other amenities. Located on a quiet no through road in Fairview. (id:57557)
3960 Beach Avenue
Peachland, British Columbia
Discover nearly four acres of prime semi-waterfront property in the heart of the Okanagan, offering a unique blend of natural beauty and multi-family development potential. This flat, 100% usable land is less than 30 minutes to Kelowna and just 5 minutes off the Coquihalla Connector, getting you to Vancouver in just 4 hours. Lined with beautiful 40-foot trees and a short stroll down Beach Avenue to the charming downtown Peachland, the property is zoned CD11, presenting exciting opportunities for multi-family redevelopment and other potential uses. Properties like this rarely become available—contact LR for more details. (id:57557)
3960 Beach Avenue
Peachland, British Columbia
Discover nearly four acres of prime semi-waterfront property in the heart of the Okanagan, offering a unique blend of natural beauty and multi-family development potential. This flat, 100% usable land is less than 30 minutes to Kelowna and just 5 minutes off the Coquihalla Connector, getting you to Vancouver in just 4 hours. Lined with beautiful 40-foot trees and a short stroll down Beach Avenue to the charming downtown Peachland, the property is zoned CD11, presenting exciting opportunities for multi-family redevelopment and other potential uses. Properties like this rarely become available—contact LR for more details (id:57557)
6099 172 Street
Surrey, British Columbia
RARE FIND! This charming 3-bedroom, 2-bathroom rancher sits on a large, flat lot in a fantastic neighborhood, offering 1,490 SQFT of living space. Recent updates include newer laminate flooring, stainless steel appliances, and a modern backsplash. The front entrance ramp provides wheelchair accessibility, making this home convenient for all. Enjoy a cozy living room with a gas fireplace, a spacious laundry room with a sink and extra storage, and a private west-facing backyard with minimal landscaping and beautiful cherry trees. Bonus: Two detached storage sheds for tools and lawn supplies! Property has unauthorized suites. Don't miss out-schedule your private viewing today! (id:57557)
883 Academy Way Unit# 312
Kelowna, British Columbia
Modern living at the U-Two Building in the heart of University District! This incredible 2-bedroom, 2-bathroom corner residence embodies the perfect blend of style, convenience, and comfort. Step inside to discover a thoughtfully designed open-concept layout, creating a seamless flow between the living, dining, and kitchen areas. The kitchen boasts sleek stainless steel appliances, contemporary cabinetry, and ample counter space Wake up to beautiful natural light flooding the entire home. Relax in the comfort of your master suite, featuring a well-appointed ensuite bathroom. The second bedroom provides versatility for guests, a home office, or additional living space, ensuring every square foot is maximized for your lifestyle. Enjoy the convenience of long-term rentals being allowed, offering flexibility for investors looking for an excellent opportunity. The UBCO Campus is just a short stroll away, making it a breeze for students or faculty to commute effortlessly. Take advantage of the nearby amenities, including shopping, dining, and recreational options. (id:57557)
725 180 E 2nd Avenue
Vancouver, British Columbia
Fully furnished and move-in ready! This 1 bed + den at SECOND+MAIN is perfectly located between Mount Pleasant and Olympic Village-steps to the SkyTrain, shops, cafes, and restaurants. Enjoy a bright, modern space with floor-to-ceiling windows, engineered hardwood floors, and a sleek European-style kitchen with integrated appliances. The building offers top-notch amenities: a gym, rooftop garden, BBQ areas, outdoor lounge with fireplace, and a party room with kitchen. Pet- and rental-friendly-ideal for both living and investing. There´s a fully equipped gym, rooftop garden with sweeping city views, multiple BBQ areas, an outdoor lounge with a gas fireplace, and a party room with kitchen - ideal for hosting friends or enjoying some quiet time above the city, this condo checks all the boxes! (id:57557)
5333 Chute Lake Road
Kelowna, British Columbia
Welcome to this exceptional former Kettle Valley show home, where timeless elegance meets modern comfort. Thoughtfully designed and meticulously maintained, this move-in ready 4-bedroom, 4-bathroom home offers a sophisticated lifestyle in one of the most sought-after communities Kelowna has to offer. Step inside and be captivated by the grand three-story spiral staircase, adorned with a custom cascading light fixture that enhances the home’s luxurious ambiance. Vault height ceilings with transom windows brings in ample natural lighting. The open-concept floor plan is perfect for families and entertaining. Main level features hardwood floors, granite countertops, and stainless steel appliances, including a built-in oven and gas cook top. The spacious kitchen boasts abundant cabinetry, making it a chef’s dream. The primary bedroom is conveniently located on the main level, with two additional bedrooms upstairs and a fourth bedroom and den in the basement Enjoy lake, mountain and city views from the expansive covered upper deck. Downstairs, the entertainment level is a showstopper, featuring a climate-controlled wine room, custom bar, and an oversized recreation room that seamlessly flows to a private lower patio—perfect for hosting gatherings or unwinding after a long day. Located just a block from Chute Lake Elementary and a short drive to Canyon Falls Middle School, this home is nestled in a family-friendly neighborhood with parks, trails, and amenities nearby. (id:57557)
5581 Coster Place
Kamloops, British Columbia
Stunning New Build by Marino Construction – Fall 2025 Completion Located in a quiet cul-de-sac just steps from the elementary school, this beautifully crafted home offers the perfect blend of luxury and practicality. The spacious open-concept main floor features engineered hardwood, a modern kitchen with quartz countertops, a large island, walk-in pantry, and includes stainless steel appliances (fridge, stove, dishwasher, and microwave hood fan). Stay comfortable year-round with central A/C. Upstairs offers three generous bedrooms, including a luxurious primary suite with a 4-piece ensuite, walk-in closet with built-in shelving, and a stylish barn door. The lower level is designed with flexibility in mind, featuring a bright rec room, home office, laundry (washer & dryer included), and two additional bedrooms—easily suited with separate entry and laundry in place. Set on a large pie-shaped lot, this property boasts a massive backyard and rare 70-foot driveway with plenty of space for RVs and guests. Rear yard access and a 60-amp breaker provide potential for a future shop. A quality home in a prime location—don’t miss this exceptional opportunity! (id:57557)
208 3993 Henning Drive
Burnaby, British Columbia
This 4,202 sq. ft. second floor corner office space is primely located in Bridge Business Park in the Boundary Road and Lougheed Highway area of Burnaby, just 1/2 block from the Gilmore Skytrain Station. Widely considered to be the geographical centre of Metro Vancouver, Bridge Business Park offers easy access to all key business markets via the Trans-Canada and Lougheed Highways. The unit features an abundance of natural light, eleven (11) private offices, one (1) boardroom, one (1) meeting room, reception area, spacious staff room, mail/server room, two (2) private washrooms and ten (10) parking stalls. Please telephone or email listing agents for further information or to set up a viewing. (id:57557)





