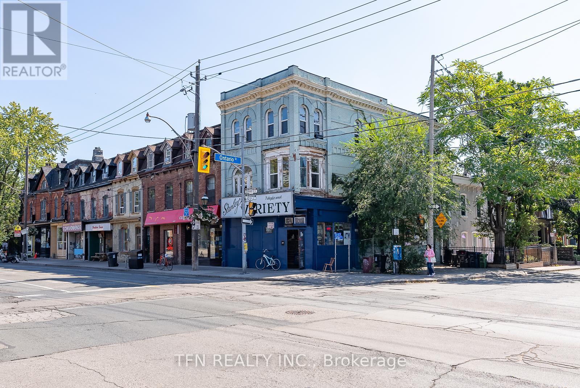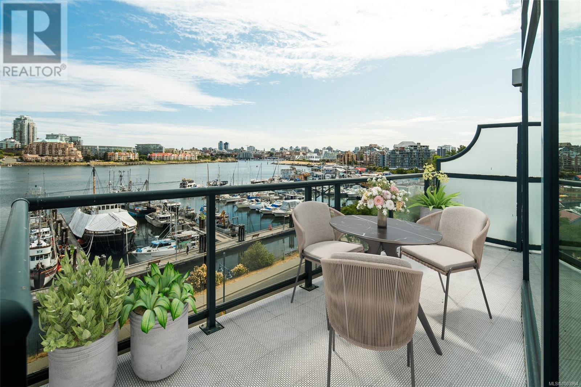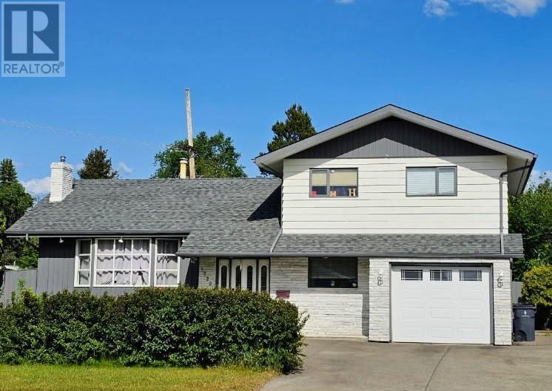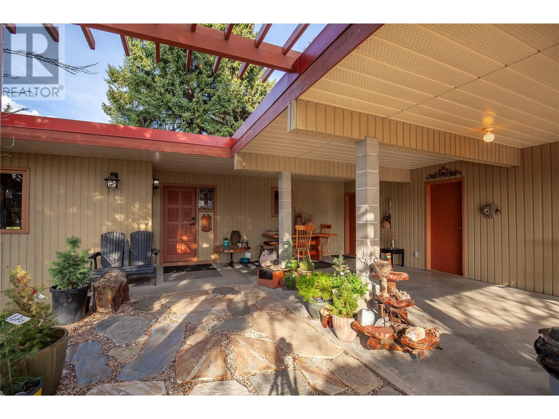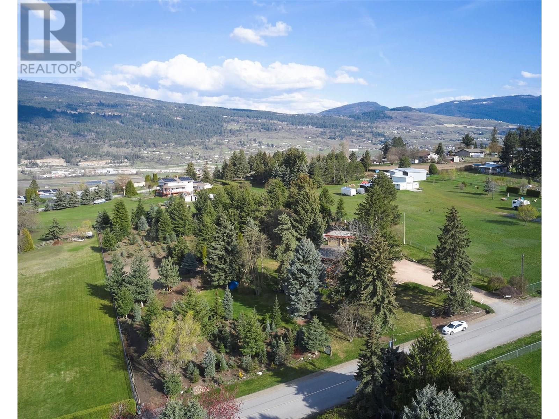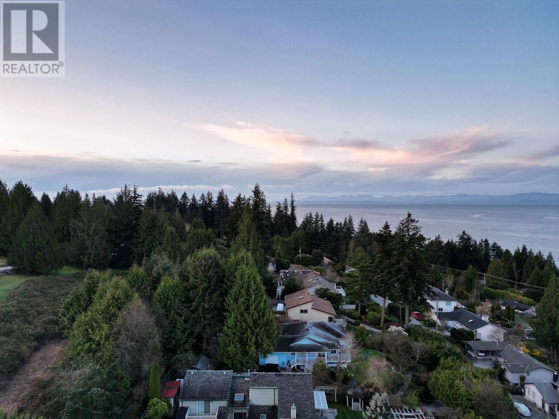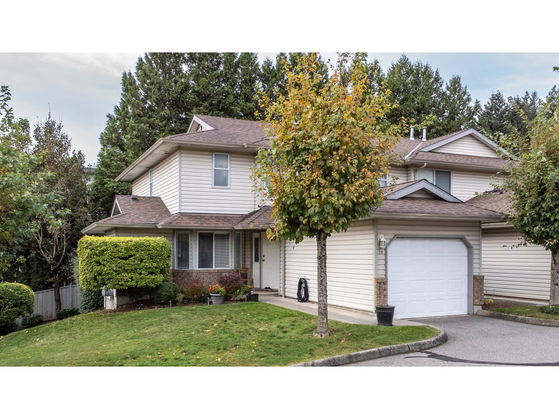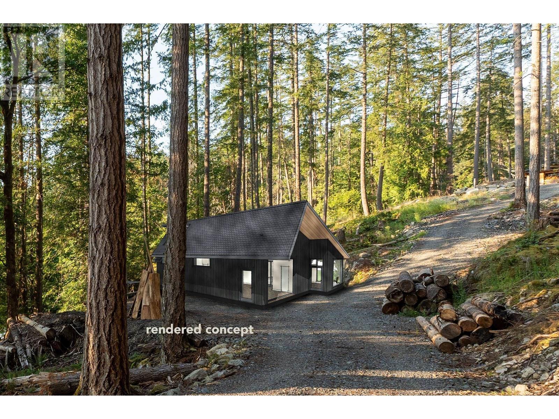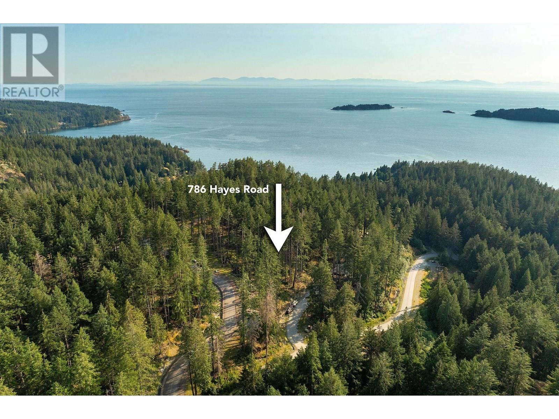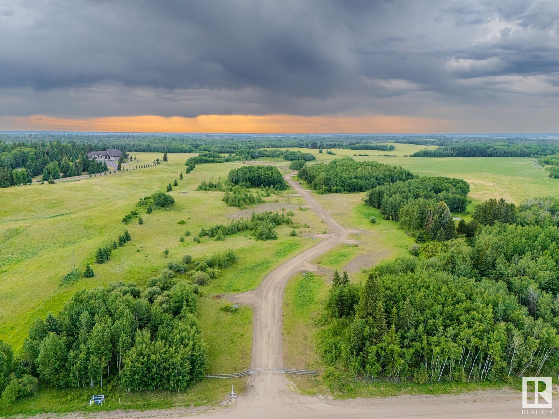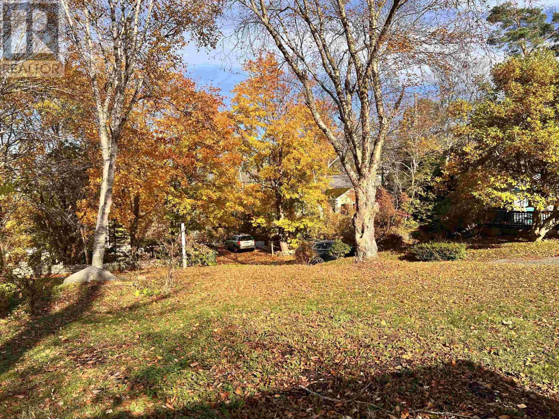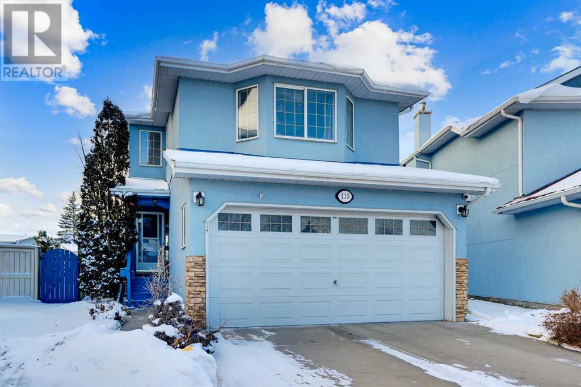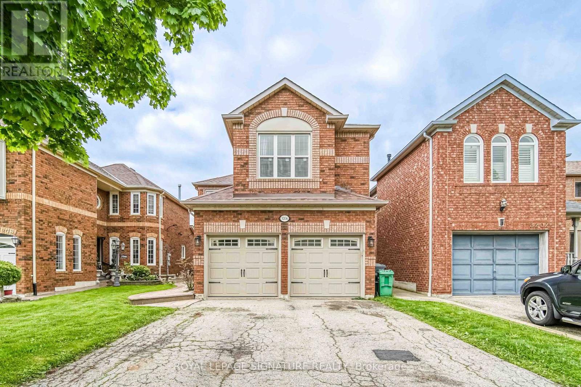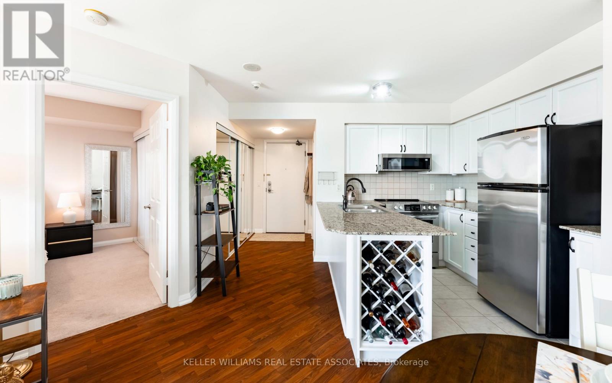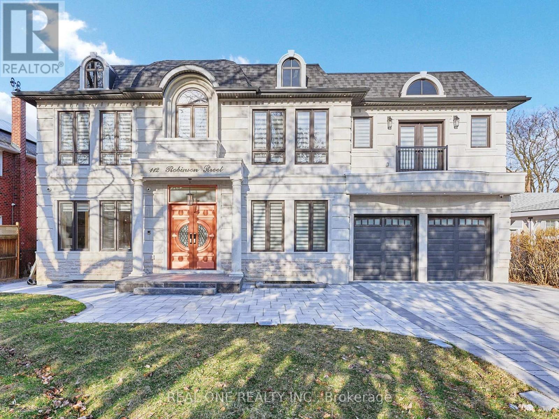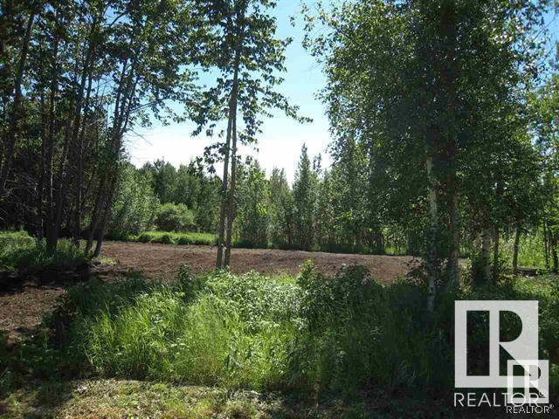237 Gerrard Street E
Toronto, Ontario
Unique Corner !! The Architectural Qualities Of This Building Are Exquisite!!Excellent Investment Opportunity On Prime Property. New Development Is Coming Across The Street! And The Area Is Changing FAST!!! This 3 Story Mixed-Use property got 2 Big Apartments (3 Bedrooms & 2 Bedrooms) + A Big Retail Store. Steps To Cute Boutiques, Cafes, Restaurants, T.T.C., Ryerson University And Many Many More. This Property Is A Neighbourhood Gem. Don't Miss! (id:57557)
203 - 30 In On The Park Drive
Toronto, Ontario
Large 721 sq ft with walk out to private garden plato 2 washroom 2 entries good for retired and first time buyer. Best price in high end area walk to sunny brook park and TTC / Light rail transit at eglinton (id:57557)
604 - 188 Spadina Avenue
Toronto, Ontario
RARELY OFFERED spacious boutique condo in the heart of Kensington/Chinatown! Walking distance to everything and anything you could ever want! Stylishly renovated kitchen with new quartz counters and stainless steel appliances that overlooks the huge dining room/living room with floor to ceiling windows. Three generously sized bedrooms, each with its own closet. Very functional, spacious layout throughout with over 1600 sqft of living space. The open balcony faces the side street for privacy and quiet when kicking back and relaxing! Live in the downtown core, while still maintaining security and privacy! Primary bedroom walks out to the balcony, as does the living room and 3rd bedroom/den. Large laundry room with tons of storage! Come take a peek, you won't regret it! Amenities include indoor pool, gym, media/game room. UNDERGROUND PARKING INCLUDED! (id:57557)
872 Lawthorn Way Se
Airdrie, Alberta
This immaculate family home is waiting for you. The open floor plan with a sizeable kitchen island is waiting for you to entertain your family and friends. The upgraded appliances were purchased after the build completion from Douglas Homes. Your kitchen is meant to entertain with functionality that will last through time.Growing family, definitely there is room to flourish in your new home. The open floor plan has plenty of space for your children or guest to freely roam around. Your 3 bedrooms and 2.5 bathrooms has plenty of peaceful space for your family. Have a look at your backyard, an addition green space with a sizeable deck to lounge and play. The basement is ready for you to complete and create your own personal sanctuary. You have a double garage with plenty of space to accommodate your active lifestyle. Every corner of your home has a purpose and lasting style that will endlessly complement your current and future lifestyle. What are you waiting for! 872 Lawthorn Way SE in Airdrie is your “I AM HOME” Feeling that you have been looking for. (id:57557)
811, 155 Crimson Ridge Place Nw
Calgary, Alberta
Introducing ZEN loft townhomes by Avalon, now available in Crimson Ridge, NW Calgary! These stylish two-bed, two-bath homes feature soaring 14' ceilings, expansive windows for incredible natural light, and are built to 2030 building code standards and beyond. Designed for energy efficiency with a tight building envelope, rigid insulation around the foundation (60% better than current code), additional insulation throughout, and high-performance triple-pane windows. You'll love the open-concept layout, modern finishes, and access to secure bike storage. Located close to shopping, transit, and major routes—ideal for commuters or mountain getaways. We're thrilled to introduce this exciting new loft-style home to our ZEN townhome community—perfect for those seeking smart design, lasting comfort, and everyday convenience Photos are representative. (id:57557)
137 Bruhn Boulevard
Rural Ponoka County, Alberta
ACREAGE with AMAZING VIEWS OF GULL LAKE! Welcome to this beautiful home with walkout basement. Bursting with incredible details and bountiful square footage, offering 5 Bedrooms and 3 Full Bathrooms! The oversized triple attached garage is heated and provides plenty of indoor parking and project space. The large entry way guides your guests into the expansive living room. The focal point of this room is the fireplace, flanked by twin windows. The kitchen features rich dark cabinetry, including a separate coffee bar for added prep space and storage. Exquisite quartz drapes the countertops, contrasted with glass tiled backsplash. Stainless steel appliances, including a gas range, and wine fridge. Dine inside, surrounded with scenic views for every season. Or step thru the sliding glass doors to enjoy the expansive deck. Anchored with bold beams and accented with gorgeous glass railings. Lounge in the warmth of the west facing sunshine and watch the amazing sunsets over Gull Lake. A second sliding door allows for easy access to the primary suite. Complete with a 5-piece ensuite and wonderful walk-in closet. A second bedroom can be used as a convenient home office. Entering thru the garage gives easy access when unloading groceries. Laundry and a mudroom offer lockers and a landing area for every day life. Head down to the walkout basement to hang out in the fantastic family room. Host your guests for game nights while utilizing the wet bar. Or cuddle up for movie nights with the added comfort of in-floor heat and the second fireplace. The double sliding glass doors offer access to the amazing backyard and cement patio. Simply jump on your sled or quad and explore. Three generous bedrooms and a 3-piece bathroom provide accommodations for the entire family. An extra office and storage room complete this lower level. Additional upgrades include Central A/C, a backup generator, water softener, and security system cameras. Imagine family gatherings and fabulous memories ma de amongst the open floorplans and outdoor space of this expansive property. An acreage lifestyle is one of peace, privacy, and an escape from the hustle and bustle. Schedule your showing today! (id:57557)
18 Woodlawn Avenue W
Toronto, Ontario
Furnished 4-Bedroom Family Home In Prime Summerhill. Updated Bathrooms And Kitchen. Main Floor Family Room With Walkout To Enclosed Urban Yard. Luxurious Second Floor Master With Large Dressing Area And Spacious Ensuite.Thoughtfully Located Powder Room. Huge Driveway For Ample Parking. Summerhill Subway. Walk To Yonge Street Shops. (id:57557)
12 Wolf Run Drive
Rural Ponoka County, Alberta
Check out 12 Wolf Run Drive in the charming Village of Wolf Creek! Here is a prime opportunity to build your dream home in a peaceful, low-traffic subdivision. This spacious 0.39-acre lot offers the perfect balance of privacy and convenience, with quiet surroundings and minimal traffic, ideal for those seeking a serene lifestyle. Just minutes from the renowned Wolf Creek Golf Course, you’ll enjoy easy access to one of Alberta’s top golfing destinations. Whether you're looking to create a year-round residence or a relaxing getaway, this beautifully located servbiced lot is a fantastic investment in your future. (id:57557)
501 21 Dallas Rd
Victoria, British Columbia
Beautiful inner Harbour and East facing corner unit in prestigious Shoal Point. Enjoy the activity, stunning views and sunsets over the inner harbour through floor to ceiling windows throughout. Octagon-shaped formal entry draws you into the spacious open living/dining area w/ beautiful wood flooring, gas fireplace, and north balcony access to gorgeous views. The functional kitchen w/ gas cooktop, and access to a second covered patio, opens to an eating/sitting area. So many options for furniture configuration! Primary bedroom, featuring walk-in closet w/ quality organizer and 5 piece ensuite w/ heated floors, is separated from main living area. Second bedroom w/ 3 piece ensuite has patio access. Shoal Point offers a wonderful, social community w/ various clubs and activities. Amenities include 25m pool, hot tub, sauna, steam room, gym, concierge, night time on-site security, kayak storage, car wash station, workshop and more. This is the lifestyle you deserve! See video! (id:57557)
656 Andrea Court
Burlington, Ontario
Tucked away on a quiet court, this spacious 4+1 bedroom, 2.5 bath home offers the perfect blend of comfort, style, and privacy. Surrounded by mature trees, the fully fenced yard is a true retreat complete with a hot tub, deck (new in 2023), and Astroturf lawn (2024). Inside, enjoy a beautifully renovated main floor (luxury vinyl 2025), re-carpeted stairs (2025), and a custom mudroom(2021). The bright, open-concept kitchen was opened up and redesigned in 2019 and features a large quartz island (8'x4'), loads of built-in storage with desk, SS appliances (2023), pot lights, and a cozy bay window dining area. The adjoining living room includes a gas fireplace, brick surround, built-in shelving, and a stylish shiplap feature wall. A second family room also features a gas fireplace for added comfort. Upstairs, the primary 3 piece ensuite includes a skylight, shower and luxury vinyl flooring while the main bathroom (renovated in 2018) boasts a soaker tub and oversized shower. Three additional bedrooms offer plenty of living space. The finished basement includes a 5th bedroom with proper egress, laundry area (2020) with stone counters and storage, and a recreation room. Major updates: windows, furnace, AC, water heater (all 2021), washer/dryer (2021). A rare family home in a prime location move in and enjoy! (id:57557)
3955 Sunshine Crescent
Prince George, British Columbia
Set on a serene, park-like five acres, this meticulously cared-for home offers privacy and modern comfort less than 20 min from downtown. Sunlit living spaces blend stylish updates with gleaming hardwood floors for a fresh, inviting atmosphere. Upstairs features three bedrooms and newly renovated bathroom. The lower level includes spacious laundry and rec rooms with garage access. Recent enhancements ensure year-round comfort and efficiency: heated floors in kitchen and bath, upgraded plumbing and water systems, a new hot water tank, and a reverse osmosis filtration system delivering clean, fresh water. Outdoors, mature trees, lush lawns, RV hookup, large shed, greenhouse, and a patio create a peaceful retreat. Enjoy morning coffee or unwind in the heated solarium, perfect year-round. (id:57557)
1722 Carney Street
Prince George, British Columbia
Spacious 4-level split with 3 bedrooms plus a den and 3 bathrooms. This home offers updated paint and flooring, a bright layout with lots of windows, and a cozy gas fireplace. The kitchen includes a breakfast nook, dining room and updated appliances—fridge, stovetop, dishwasher, washer, and dryer. The primary bedroom has its own ensuite, and there’s plenty of storage throughout, including a large basement. Outside features a split-level concrete aggregate patio, partially covered, with a hot tub. Extras include a newer hot water tank, A/C, a security system, and a single-car garage with house access. Located close to the hospital, schools, parks, and shopping. A big home full of character that feels like home. (id:57557)
22 Eldridge Pt
St. Albert, Alberta
Beautiful 2-storey walkout home backing onto a peaceful pond with stunning sunset views and access to scenic walking paths. Three covered outdoor spaces—off the dining room, primary suite, and ground-level patio. Main floor features an open-concept kitchen, spacious living/dining areas, and a bedroom with an adjacent full bath—perfect for guests or a home office. Upstairs offers 3 bedrooms including a luxurious primary suite with a spa-inspired ensuite: soaker tub, oversized shower, double vanity, and private walk-in closet. Each upstairs bedroom has access to a full bathroom. The finished walkout basement includes a second full kitchen, family room with wet bar, games area, and a 5th bedroom. Oversized garage and close to schools, parks, shopping, and major roads. Ideal for families or multi-generational living! (id:57557)
239 Stepping Stones Crescent
Spallumcheen, British Columbia
Architectural Beauty, currently operating with farm status as a Christmas Tree Farm! Set atop a private and beautifully landscaped 2.3-acre ridge, this property sits between Okanagan Lake & Swan Lake, this 3,200 sq ft architect-designed home offers stunning views from every room. A unique multi-level layout provides level entry to each floor. The top level owners retreat primary suite is truly a mini getaway within your own home! Featuring a gas fireplace, window seat, enclosed porch & spa-like ensuite with soaker tub. Roof access provides a peaceful spot for soaking in the views and tranquility. The main level includes a second primary bedroom with patio access, fireplace, window seating, main bath with walk-in shower, an additional bedroom,office with loft , lounge, laundry, mudroom, & two small flex spaces. The lower level boasts open a bright concept living area with a wood burning stone fireplace, modern kitchen with newer appliances, dining room & stunning sunroom, and a large crawl space. A separate entry, unfinished basement offers suite potential. Two carports, 2 storage rooms, & dual driveways provide ample parking. A/C, heat pump, in floor heating & 3 fireplaces. Outside, enjoy a beach volleyball court, pond, fire pit, gardens, fruit trees & a 1.5-acre Christmas tree farm.Conveniently located only 8 mins to downtown Vernon & 35 mins to Kelowna Airport. Not in the ALR, ideal for flexibility & future use. This home is a must see to appreciate.Book your viewing today! (id:57557)
239 Stepping Stones Crescent
Spallumcheen, British Columbia
Architectural Beauty, currently operating with farm status as a Christmas Tree Farm! Set atop a private and beautifully landscaped 2.3-acre ridge, this property sits between Okanagan Lake & Swan Lake, this 3,200 sq ft architect-designed home offers stunning views from every room. A unique multi-level layout provides level entry to each floor. The top level owners retreat primary suite is truly a mini getaway within your own home! Featuring a gas fireplace, window seat, enclosed porch & spa-like ensuite with soaker tub. Roof access provides a peaceful spot for soaking in the views and tranquility. The main level includes a second primary bedroom with patio access, fireplace, window seating, main bath with walk-in shower, an additional bedroom,office with loft,lounge, laundry, mudroom, & two small flex spaces. The lower level boasts open a bright concept living area with a wood burning stone fireplace, modern kitchen with newer appliances, dining room & stunning sunroom, and a large crawl space. A separate entry, unfinished basement offers suite potential. Two carports, 2 storage rooms, & dual driveways provide ample parking. A/C, heat pump, in floor heating & 3 fireplaces. Outside, enjoy a beach volleyball court, pond, fire pit, gardens, fruit trees & a 1.5-acre Christmas tree farm. Conveniently located only 8 mins to downtown Vernon & 35 mins to Kelowna Airport. Not in the ALR, ideal for flexibility & future use. This home is a must see to appreciate. Book your viewing today! (id:57557)
39 Carlton Street
St. Catharines, Ontario
Discover refned living at 39 Carlton Street, a 3+1 bedroom detached home situated in the heart of St. Catharine's' vibrant and evolvingcommunity. This residence offers two full washrooms, a fully fnished lower level ideal for extended family living or a private home ofce, and athoughtfully designed layout that maximizes space and natural light. Tastefully appointed with modern fnishes, this home exudes both comfortand style. Nestled in a neighborhood that beautifully balances historic charm with contemporary amenities, residents enjoy proximity to the FirstOntario Performing Arts Centre, a hub for cultural events and performances. The area boasts a diverse culinary scene, with acclaimedrestaurants offering a variety of international cuisines. For everyday conveniences, local shops, cafes, and grocery stores are within walkingdistance, ensuring a lifestyle of ease and accessibility. Families will appreciate the proximity to reputable schools, including Laura SecordSecondary School, and the abundance of nearby parks and recreational facilities. With its blend of tranquility and urban convenience, 39 CarltonStreet presents an opportunity to own a home in one of St. Catharine's' most sought-after neighborhoods. (id:57557)
7620 Ledway Road
Richmond, British Columbia
Absolutely luxurious house, 2 stories, 3600 sqft, 5 bedrooms, 5.5 bathrooms. Prime locations in Richmond. Perfect for family .Upstair has 4 bedrooms, every one will ensuite bathroom. Master bedroom has glass steam room and jacuzzi bathtub. 1 bedroom downstairs, spacious den & home theatre. Features: radiant heating, HRV, top end S/S appliances, gourmet kitchen & wok kitchen, 2-way stairs, newer H/W flooring, highly secured monitor system. Schools: McKay Elementary, Burnett Secondary. N/S .No Pets. ONE YEAR LEASE MINIMUM (id:57557)
5174 Radcliffe Road
Sechelt, British Columbia
Welcome to 5174 Radcliffe, in gorgeous Selma Park.This well-maintained home is big, bright and beautiful, with stunning ocean views. The main floor features a spacious open floor plan, two living rooms, large kitchen, big picture windows, and a gas fireplace. The sun-drenched, large sundeck is perfect for entertaining and enjoying the stunning sunsets. With the primary bedroom on the main floor, this home also allows for easy main floor living for anyone with mobility issues, or bring your family and stretch out. The lower level offers even more potential, with a family room, an oversized workshop, a garage, and suite potential. The property includes beautifully mature landscaping, and is located in a quiet neighborhood, and close to the beach in Davis Bay, shops and the hospital. (id:57557)
29 2023 Winfield Drive
Abbotsford, British Columbia
Welcome to Meadowview Estates in East Abbotsford. This bright end unit 2 storey with fully finished basement townhome is one of the largest in the complex. Nicely finished with vinyl plank flooring, spacious updated kitchen with beautiful quartz counter-top, tiled back-splash and large center island, gas fireplace in the living room and quartz counter-tops in bathrooms. The layout lives large with 3 bedrooms up including the primary suite with 4 pce ensuite and huge walk-in closet. Downstairs has a large rec-room, den and large flex room for games or storage. Complete with a single garage plus a 2nd spot and an energy efficient furnace. 2 small pets under 18" allowed. Easy freeway access and close to shopping, dining and parks makes this a must see! (id:57557)
508 528 W King Edward Avenue
Vancouver, British Columbia
Welcome to this exceptional south-facing 3 bed, 2 bath split-level home in the heart of Cambie-offering the space, comfort & feel of a house with the convenience of condo living. Situated on the quiet side of the building, this well-designed home features soaring ceilings, hardwood floors, A/C & floor-to-ceiling windows that flood the space with natural light. The high-end Miele kitchen opens to a rare, oversized wrap-around balcony-perfect for outdoor dining or relaxing. Upstairs, 2 spacious beds, share access to a 2nd private balcony with stunning city & mtn views. The layout offers excellent separation between bedrooms, a flex/den for added storage or office use, concrete construction for soundproofing, 2 side-by-side parking stalls & a storage locker. Located just steps from the Canada Line, QE Park, Hillcrest & Cambie Village. Building amenities include a rooftop deck, BBQ area, lounge & playground. A rare opportunity to own a quiet, stylish home in an unbeatable location! (id:57557)
1701 Joan Audrey Lane
Bowen Island, British Columbia
This very special 1.45 acre building lot on the sunset side of the island is the largest property currently available in the new Arbutus Ridge development. It has multiple cleared areas already prepped for your custom architectural home. Many tall trees still remain, however, creating a serene and private setting with distant coastal views. There is even an old-growth Douglas Fir that still stands proud. With the long, gently sloping driveway that´s in place you have easy access to most of the 1.45 acres to develop as you wish. Included is a classic 1970s travel trailer, and a large woodshed. Walk to King Edward Bay Beach in about 10 minutes, where a private mooring buoy awaits (included). Forest bathe for hours with hiking with trails at your doorstep. (id:57557)
22405 Jenewein Drive
Maple Ridge, British Columbia
Attention builders and investors! This 6000sqft lot in Maple Ridge's most sought after neighborhood is fully permitted with approved architectural plans, allowing you to break ground immediately. Utilities are available, and the site is ready for construction-no delays, no hassle. A rare opportunity for a streamlined, high-potential project in a sought-after area. Don´t miss out! (id:57557)
786 Hayes Road
Bowen Island, British Columbia
Arbutus Ridge is quickly becoming the place to be if you love contemporary architecture in a stunning setting of tall Douglas Firs & rocky outcrops. This 1.0 acre building lot is in its natural state which allows you to keep as many trees as you want for privacy, or thin them out to let in some more light - you choose. Currently, the property has beautiful filtered light all day long. Sunsets create vignettes that beg to be subjects of paintings. The terrain is gently sloping with a prominent rock bluff at the SE corner. A shared septic field is already installed on a nearby property with connection at the lot line. Walk to King Edward Bay Beach in about 10 minutes, where 2 private mooring buoys await (included). Forest bathe for hours with hiking with trails at your doorstep. (id:57557)
41 2 Avenue N
Drumheller, Alberta
Welcome to Rosedale ! This one bedroom cottage style bungalow makes the perfect home, whether you are downsizing, first time home buying, relocating or looking to expand your real estate portfolio. Would make a good short term rental or 2nd home. Or Home occupation with good exposure right on Main Road. Upgrades include windows, siding, roof, mechanics and duct work, plumbing, and electrical, flooring and paint. Plenty of parking and quick possession available. With NCD Zoning To provide opportunities for focused community activity that functions as the social and economic heart of a neighbourhood. Development supports a high-quality pedestrian experience and thriving small business environment. Buildings should be oriented towards the street, with the possibility to have residential uses located on upper floors and commercial uses at grade. (id:57557)
Nw 14-47-24-4
Rural Wetaskiwin County, Alberta
Ideal subdivision parcel. Previously approved with 20 sites. Roads, approaches, culverts are already in. Terrific opportunity. Rolling and treed. Private setting. Minutes from Millet, directly south of Beaumont (30 km). (id:57557)
1025 5 Street Sw
High River, Alberta
This 1857 sq ft fully finished bungalow is in a prime SW location on a beautifully landscaped double lot with over 13,000 square feet. Upon entrance, the spacious foyer opens to the large living room that overlooks the back yard and has an original wood fireplace with gas insert. The open 22’ x 18’ kitchen has granite counters, custom cabinets to the ceiling, a large island, and a dumbwaiter to the basement behind a push panel. This level is flooded with natural light, has real hardwood flooring, a 4-piece bath and 3 bedrooms, including the 18’ x 11’ primary that has a 3-piece ensuite. The basement has maple wood paneling, 2 bedrooms and a den, massive rec room with another fireplace, and 3-piece bathroom. There is direct access from a side door and with proper town approval and permits, there is excellent suite potential. This lot cannot be matched with its mature landscaping and stunning SW view from the back yard and porch. Extras in this family home include two sun tubes, on-demand hot water, individual high efficiency furnaces on each level, and a few newer windows. There is also a covered carport and a detached, heated, and insulated garage. If you’re looking for location, views and privacy, this is the home for you. Please click the multimedia tab for an interactive virtual 3D tour and floor plans. (id:57557)
Lot Be-24 Battery Drive
Purcell's Cove, Nova Scotia
Here is your chance to build your dream home on Battery Drive! Battery Drive is a quiet lane with wonderful community spirit and great neighbours. This 4908 sq ft lot is tucked away off Purcells Cove Road with ocean views. The location is only 15 minutes or less to downtown Halifax. Steps away from the extended trail network of the Purcells Cove Backlands protected wilderness area and shore fishing in Fergusons Cove, 10-minute hike to go swimming at Purcells Pond and 25 minutes by car to Crystal Crescent Beach. You are also close to York Redoubt, Connaught Battery Park, Herring Cove Provincial Park and the Royal Nova Scotia Yacht Squadron and a short walk to the Purcells Cove Social Club. Sailboats, kayaks, seals, porpoises and seabirds all use the sheltered waters of the cove. You can truly build something very cool on this property that is surrounded by beautiful mature trees and gets plenty of sunshine. Plans for well/septic are available and basic floor plans showing a 3-bed/2-bath home suitable for the building footprint available upon request (construction documents not included). (id:57557)
401 - 2085 Amherst Heights Drive
Burlington, Ontario
Welcome to easy, elegant living in this beautifully updated condo located in a quiet, well-managed building within Burlingtons sought-after Mountainside neighbourhood. Designed for downsizers seeking comfort, style, and a vibrant sense of community, this residence offers a perfect blend of modern upgrades and a welcoming atmosphere. Step inside to discover an inviting space flooded with natural light, electric blinds on all windows, and designer lighting throughout. The thoughtfully renovated kitchen (2023) is a true showstopper, featuring quartz countertops, custom European cabinetry with ample storage and a glass display cabinet with lighting, newer stainless steel appliances (2 years), a microwave with external fan, and a peninsula with breakfast bar. New tile floors in the kitchen and hallway complete the sleek look. The open-concept living and dining area flows seamlessly to a private balconyperfect for quiet mornings or evening relaxation. The expansive primary suite features a floor-to-ceiling bay window, generous closet space, and a 4-piece ensuite. A second bedroom provides flexibility for guests or a home office. Additional highlights include a stylish 3-piece bath, in-suite laundry, Eco Bee smart thermostat (2023), and solid hardwood floors in both bedrooms (2023). All outlets, door handles, and interior paint were replaced and refreshed in 2023. The building is rich in amenities including a gym, party room with kitchenette, outdoor patio with gazebo, car wash bay, and EV charging stations. But what truly sets it apart is the tight-knit community: enjoy weekly fitness classes, coffee hours, social gatherings, barbecues, live music, and holiday celebrations, perfect for those who love to stay connected. Surrounded by mature trees and parks, and minutes from golf courses, shopping, dining, transit, and highway access, this is a rare opportunity to downsize without compromise in a friendly, social, and stylish setting. (id:57557)
42 - 119 Bristol Road E
Mississauga, Ontario
Calling First Time Homebuyers And Investors! This Condo Unit Is Priced To Sell! Welcome Home To Your Sun Filled 1 Bedroom 1 Bathroom Condo In The Heart Of Mississauga. This Desirable End-Unit Property Feels More Like a Semi With Only 1 Shared Wall & Additional Windows Offering Increased Privacy, Quietude & Sunlight With Unobstructed Views. A Noteworthy Feature Is The Soaring Vaulted Ceiling That Adds A Unique Aesthetic Appeal And Truly Optimizes The Afternoon Sunshine. The Combination Of Natural Light And Ceiling Height Creates A Warm And Welcoming Atmosphere Throughout The Entire Living Space. This Unit Is Carpet Free With Modern Hardwood, Features Quartz Kitchen Countertops, Breakfast Bar, Ensuite Laundry, A Spacious Primary With Mirrored Sliding Closet Doors And Comes Complete With 1 Exclusive Use Parking Spot. There Are No Big Ticket Items To Worry About In This Unit - It Has Been Well Maintained With New HVAC (2020), New Hot Water Tank (2021), Both A/C & Hot Water Tank Flushed (2024) & Duct Cleaning Completed (2022). No Rental Items! Situated In The Hurontario/Bristol Corridor, This Property Is A Commuters Dream - 10 Minutes To Square One Shopping Mall & Heartland Town Centre, 15 Mins To Toronto Pearson Airport, Future LRT, Minutes Access To Hwy 401, 403 & 410, Multiple Community Centre's, Hiking Trails And Many Schools Including Sheridan College (Hazel McCallion Campus). Additionally, This Property Boasts A Well-maintained Outdoor Pool, Visitor Parking, Children's Playground And Convenient Bus Stop Right Outside the Building's Front Entrance. This Well Maintained Property Is Move In Ready! (id:57557)
501, 10230 106 Avenue
Grande Prairie, Alberta
RIGHT ACROSS FROM MUSKOSEEPI PARK! Are you searching for the perfect starter condo? Look no further! This top-floor unit offers stunning views and features 2 bedrooms and 1 full bathroom within a spacious 860 sq. ft. layout. Enjoy modern updates, including new vinyl plank flooring, fresh paint, triple-pane windows, and a renovated bathroom. Located at the end of the hallway, this unit promises peace and quiet. Additional highlights include 1 included parking stall, elevator access, complimentary laundry facilities, and a lovely courtyard. Condo fees cover heat, water, sewer, garbage, maintenance, and property management. You'll appreciate the convenient proximity to parks, walking trails, an outdoor swimming pool, and tennis and basketball courts. For added security, the building's doors lock at 8 PM, with fob access for residents. Don’t miss out on this fantastic opportunity! (id:57557)
115 Coral Springs Circle Ne
Calgary, Alberta
VERY NEAT AND CLEAN 2STORY 1679.94 SQ.FT. HOUSE IN THE DESIRABLE LAKE COMMUNITY OF CORAL SPRINGS.HAS MANY RECENT UPGRADES.LIKE ALL THE 3 BATHROOMS RENOVATED IN [2023].NEW SHINGLES IN[2020].NEW STUCCO[2020] 8 NEW WINDOWS IN [2020]. MASTER BEDROOM WINDOWS ARE TRIPLE PANE GLASS.NEW DECK IN [2020].NEW HARDWOOD FLOORS IN LIVING ROOM[2020].NEW LIGHT FIXTURES IN[2019].NEW DISHWASHER IN2022. NEW HOTWATER TANK IN 2014. HOUSE ALSO INCLUDES 4 OUTDOOR SECURITY CAMERSAS AND A DOOR BELL CAMERA[INSTALLED IN 2024] HOUSE COMES WITH HUGE LIVING ROOM,DINING ROOM,KITCHEN WITH NOOK AREA LEADING TO BACK DOOR AND A HUGE DECK.MAIN FLOOR HALF BATH AND LAUNDRY.UPPER LEVEL MASTER BEDROOM WITH FULL BATH AND WALK-IN CLOSET,2 OTHER BEDROOMS. BONUS ROOM WITH GAS FIRE PLACE AND VAULTED CEILING,FULLY FINISHED BASEMENT WITH HUGE FAMILY ROOM,FULL BATHROOM AND ONE BEDROOM.BASEMENT HAS SEPARATE ENTRANCE THROUGH THE GARAGE.DOUBLE FRONT ATTACHED GARAGE.CORAL SPRINGS INCLUDES LAKE FACILITIES,FISHING,TABLE TENNIS,BEACH. CLOSE TO ALL THE AMENITIES LIKE BUS,SCHOOLS AND SHOPPING.VERY EASY TO SHOW. SHOWS VERY WELL. (id:57557)
506, 10060 46 Street Ne
Calgary, Alberta
This bright and modern 1-bedroom, 1-bathroom ground-floor condo is perfect for first-time buyers, downsizers, or investors. Built in 2023, the home features a stylish kitchen with stainless steel appliances, a spacious island, and plenty of cabinet space—ideal for cooking and entertaining. The open layout offers a comfortable living area, a well-sized bedroom with ample closet space, and a full 4-piece bathroom with contemporary finishes. Enjoy the convenience of in-suite laundry, a private covered patio, and your own titled parking stall.Located in the vibrant community of Savanna in Saddle Ridge, you’re just steps from parks, shopping, dining, schools, and public transit—including nearby LRT access. Quick routes to Stoney Trail, Metis Trail, and the Calgary Airport make commuting a breeze.This move-in-ready home blends style, function, and unbeatable convenience. Book your showing today! (id:57557)
6299 Mulligan Drive
Horse Lake, British Columbia
* PREC - Personal Real Estate Corporation. Turnkey and affordable waterfront on the sought-after shores of Horse Lake! This 3-bedroom, 3-bath home includes a 24x24 detached shop, full dock system, 75 feet of shoreline, 200amp service, natural gas forced air heating and HWT, plus a large sundeck with panoramic lake views. The open-concept kitchen and living area upstairs features large windows and great natural light. With 2 bedrooms and 2 baths on the main level, and 1 bed and bath below, it’s well suited for either long-term or short-term rental potential. Horse Lake supports all-season use, from boating and fishing to snowmobiling and ice fishing. The area also offers plenty of outdoor recreation, and you're just 15 minutes to 100 Mile House and 7 minutes to Lone Butte for essentials. A great opportunity you won’t want to miss! (id:57557)
3206 Forrestdale Circle
Mississauga, Ontario
Prime Location Alert! Introducing a Mattamy-built home in the highly sought-after Avonlea neighborhood. The main floor family room seamlessly integrates with the kitchen, creating an ideal space for hosting gatherings. Convenience is key with a main floor laundry room that provides direct access to the double car garage. This home features 4 bedrooms, including a generously sized master bedroom with dual closets, one of which is a walk-in + a 4 pc ensuite bathroom. Additionally, enjoy the convenience of parks and trails just a short stroll away. (id:57557)
1108 - 220 Forum Drive
Mississauga, Ontario
Welcome to Tuscany Gates, where comfort meets convenience in a bright & spacious suite! This sun-filled unit boasts floor-to-ceiling windows, filling every corner with natural light. The open-concept layout offers a comfortable living and dining space, roomy enough for larger furniture. Step onto the huge balcony (almost 20' wide!) and enjoy panoramic city views, perfect for relaxing or entertaining. Modern features you'll love include a clean, bright kitchen with stainless steel appliances (less than 5 years old) and granite countertops and a clever, angled design that is ideal for modern living. Pet-friendly building with low maintenance fees, making this an excellent investment or starter home. Includes one parking spot and one locker for added convenience. Unmatched prime location & amenities, steps away from public transportation, schools, parks, shopping, restaurants, and the highly anticipated up coming Hurontario LRT line. Easy access to major highways makes commuting a breeze. Enjoy resort-style amenities, including: outdoor pool and play area, well equipped gym, party/meeting room, friendly concierge service, games room, and ample visitor parking. Schedule your private showing today! You really have to see it to appreciate the layout. **EXTRAS** One locker and one parking spot included. (id:57557)
8 Valleybrook Road
Barrie, Ontario
Welcome To 8 Valleybrook Rd!Built By Fernbrook Homes, This Light & Bright Brand New 2 Storey Home In The Highly Sought After Mvp Community Features 4 Bedrooms, 2.5 Bathrooms W/ Over 2100SqFt Above Grade. Large Sun Filled Windows & Hardwood Flooring.The Main Level Has Open Concept Living & Dining That Leads To The Modern Kitchen With Island, Brand New Appliances, Pot Lights & A Large Sliding Door That Walks Out To The Backyard. Double Car Garage W/ Easy Inside Access, Mud Room Area W/ Walk-In Closet & Powder Rm. Second Level Features 4 Spacious Bedrooms, Upstairs Laundry Room, A 4-Piece Bath. The Primary Suite Boasts A Walk-In Closet & A Premium 5pc Ensuite with Double Vanity, Soaker Tub and a Large Glass Shower. (id:57557)
112 Robinson Street
Markham, Ontario
Welcome to this new built, meticulously crafted estate, offering approximately 6,700 sq. ft living apace nestled in the sought-after Bullock community . Featuring 4+3 bedrooms 6-bathroom and a east-facing backyard. Double Luxury Bronze entrance door with Smart Lock. The main level features a Sunlit Stunning double-story high grand Foyer & living room with a modern fireplace, built-in speakers, seamlessly connected to the formal dining area. Premium lighting illuminate every space, enhanced by an abundance of natural light from skylights and expansive windows. The finest craftsmanship throughout, plaster moldings, Skylight, Circular Oak Stairs. The modern gourmet kitchen is a chefs dream, equipped with top-of-the-line appliances and featuring a chef-inspired gourmet kitchen with top-tier appliances, central island, and stunning countertops. The primary suite is a true retreat, featuring a luxurious 5-piece ensuite with heated floor, a Toto automatic toilet, along with a spacious walk-in closet. Elegant drop ceilings and custom lighting details enhance the ambiance. Fully finished basement offers spacious recreation room with fireplace and feature wall, 3 additional bedrooms, and walk-up to beautifully Tree fenced resort-style backyard. The fully finished walk-up basement offering 3 bedrooms and 2 full bathrooms for in-law private use, a built-in speaker/sound system, security camera system, cvac. Close To School, Shopping Mall, Park & Bus, Hwy. (id:57557)
East 585 42nd Street E
Prince Albert, Saskatchewan
Turn key 11,732 sq/ft warehouse sitting on 1.08 acres of land in the South Industrial area of Prince Albert. Built in 2015, the warehouse boasts 4 12x14 grade doors, 2 8x10 dock doors, and 22 feet of ceiling clearance. Heating is in the form of radiant heat throughout and the building functions with three phase power. This building features 340 sq/ft of office space, a 2 piece bathroom, and a kitchenette for staff equipped with a locker area. Located just minutes away from the new Yard District, this building is zoned Heavy Industrial giving it the capability for many potential uses! Don't miss out on this exciting opportunity, call your favorite Realtor today! (id:57557)
7 59229 Rr 265
Rural Westlock County, Alberta
RICHFIELD ESTATES: Ready to invest & build your dream home on this almost 19 acre plot? It was intended to be Phase 2 of Richfield Estates - sub-dividing is definitely an option for the buyer or live here on your very private estate! It is the last property on a no-thru road only 3 miles (5 kms) to Westlock. MUNICIPAL WATER, POWER & NATURAL GAS ARE AT THE DRIVEWAY and you just bring it onto your property where you want your home! This acreage is big enough for a home, animals (barn), shop, & plenty of kids!! Big mature, planted spruce & lots of native trees throughout for privacy and pleasure!! At one time the sellers made trails thru the trees for the grandkids to ride horses & play in the forest. There are architectural controls in place. There is also Lot 2 FOR SALE - almost 3 acres treed with a couple of clearings. The photos are various ones of the lots that are for sale.. GST applies. (id:57557)
#107 12110 106 Av Nw
Edmonton, Alberta
DOWNTOWN 2 BED+DEN/ 2 BATH/ RENOVATED: Step into downtown living at its best! This rare main floor 2 bed + den, 2 bath condo is one of the largest in the building—and offers direct access to a green space, perfect for entertaining, pets, or relaxing outdoors. Located in the heart of Edmonton’s Entertainment District, you’re steps from Rogers Place, LRT, shopping, restaurants, cafes, and nightlife—walk everywhere and leave the car behind. Inside, enjoy a smart open layout with large windows, a cozy gas fireplace, and modern upgrades throughout. The kitchen offers tons of cabinet space and stainless steel appliances. The primary bedroom features a walk-through closet and private ensuite. Added perks include underground heated parking, storage, and a fitness centre. Whether you’re a downtown professional, downsizer, or savvy investor, this unit delivers comfort, convenience, and lifestyle in one unbeatable package. (Some photos have been staged or digitally modified.) (id:57557)
298 Nottingham Dr
Nanaimo, British Columbia
Perched on a private one-acre estate high above Departure Bay, this custom-built home offers spectacular ocean, mountain, and city views. The beautifully updated kitchen features dual wall ovens, white cabinetry, and an adjoining eating area. Floor-to-ceiling windows fill the home with natural light and capture stunning vistas. The main level includes a large living room, formal dining room, family room, solarium, mudroom, laundry with chute, wood flooring, and built-in shelving throughout. Two two-piece baths and a three-piece bath complete the main floor. Upstairs are three bedrooms, including the primary with walk-in closet, four-piece ensuite, and French doors to the office, plus a second four-piece bathroom. Relax on the expansive south-facing deck or in the peaceful courtyard-style patio. Whether you're seeking a serene retreat or a home built for entertaining, this one-of-a-kind property delivers both. All data and measurements are approx and must be verified if fundamental. (id:57557)
1966 13th St
Courtenay, British Columbia
Welcome to this impeccably maintained four-bedroom home, ideally situated in the heart of Courtenay with convenient access to schools, parks, and all amenities. Thoughtfully designed for comfortable family living, the main level offers three bedrooms and an inviting and bright living space. The kitchen flows seamlessly to a south-facing deck and private backyard, creating effortless indoor-outdoor living. The lower level features a spacious fourth bedroom with a private ensuite, a generous family room, and a well-appointed mudroom with laundry and direct backyard access. This is a warm, welcoming home offering both functionality and timeless appeal-don’t miss this one! (id:57557)
103 - 5155 Sheppard Avenue E
Toronto, Ontario
Stylish and functional corner condo offering rare ground-level street access perfect for those seeking a live/work lifestyle or home-based business opportunity. This bright and modern suite features an open-concept layout with oversized windows, a sleek kitchen with stainless steel appliances, and a walk-out patio ideal for both relaxation and client interaction. Residents enjoy access to a fully equipped gym, party room, yoga studio, and an entertainment kitchen perfect for hosting friends and family. The outdoor BBQ area adds a great touch for summer gatherings, while the on-site playground offers fun for the kids. Conveniently located near transit, Hwy 401, shopping, schools, parks, and community amenities. A versatile option for first-time buyers, entrepreneurs, or investors looking to thrive in the Toronto condo market. (id:57557)
Bsmt - 266a Kennedy Road
Toronto, Ontario
Welcome to this beautifully renovated basement suite in the heart of Scarborough! This bright and modern 2-bedroom, 1-bath unit features soaring 12-foot ceilings, creating an open and spacious atmosphere. Enjoy contemporary finishes and stylish updates throughout, offering both comfort and sophistication. With a private entrance, this suite provides added privacy and convenience. Ideally located near transit, shopping, and local amenities, its perfect for professionals or a small family seeking a chic and comfortable place to call home. (id:57557)
Ph12 - 480 Front Street W
Toronto, Ontario
Move In Now. Tridel At The Well, Mixed-Use Community - Urban Living in Downtown Toronto, Impressive designs & Suite finishes. King West's premier luxury condo community with a walking score and transit score. Unparalleled access to the city's finest dining, shopping, and fitness options. (id:57557)
Th104 - 32 Kenaston Gardens
Toronto, Ontario
Show with Confidence! Exclusive Modern Condo Town In Prestigious Bayview Village Area with Great Condo Amenities. Private Entrance Outlook Beautiful Park. Main Floor 10Ft Ceiling. Spacious Open Concept Layout. Hardwood Floor Throughout. Modern Kitchen with S/S Appliances and Granite Countertop. Both Bedrooms with Large windows overlooking charming Park and Trees. 2nd Bedroom Features 11Ft Ceiling. Two Terraces For Your Outdoor Living Enjoyment. 5 Min Walk To Subway and Bayview Village Shopping Centre, Loblaws and YMCA. Easy Access To 401 & 404. Amenities include Swimming Pool, Gym, Sauna, Party Room, Media Room Etc. (id:57557)
804 - 225 Sumach Street
Toronto, Ontario
Dueast Tower In Regent Park! Gorgeous 1 Bedroom With Superb Building Amenities Including, 24-Hour Concierge, Movie & Party Room, State-Of-The-Art Gym, Kids Zone, Gardening Plot, Roof Deck, Coworking Spaces, Bike Parking. A 99/100 Transit Score And A 91/100 Walk Score Makes This A Perfect Location For Transit Riders & Those Who Like To Explore The City. Ttc Streetcar Stop Right Outside Your Doorstep! (id:57557)
5003 - 8 Wellesley Street W
Toronto, Ontario
Dynamic, luxury corner suite with spectacular views, thoughtful finishes, and top-tier amenities tailor-made for professionals, couples, or investors seeking the pinnacle of downtown Toronto living. (id:57557)

