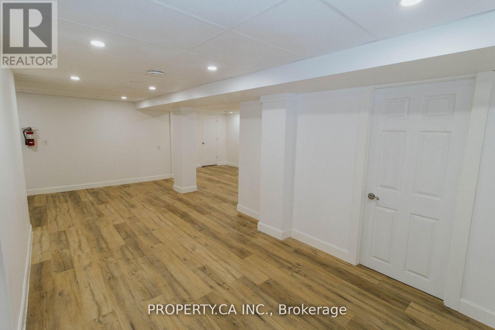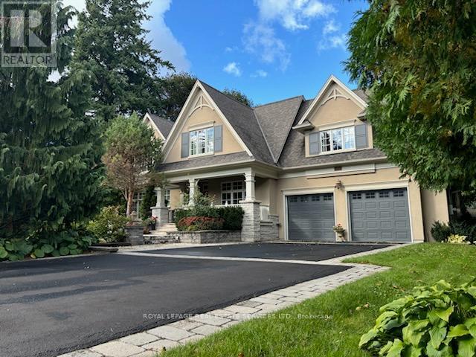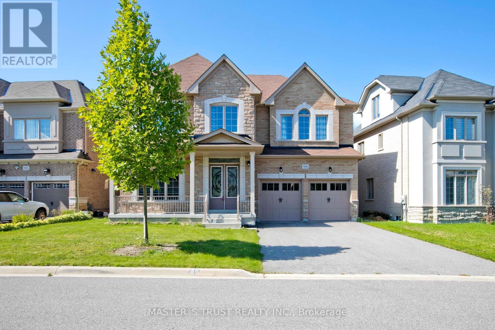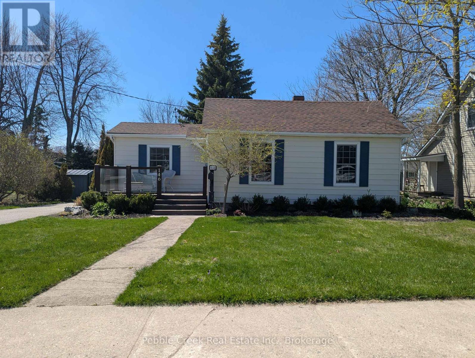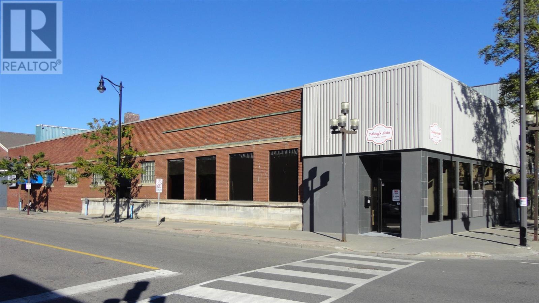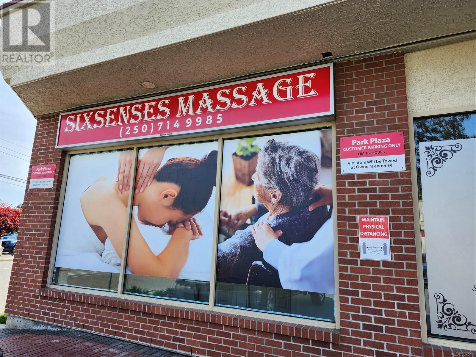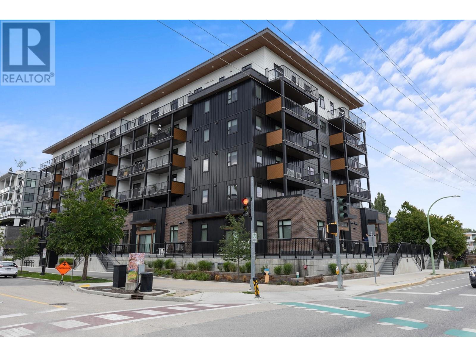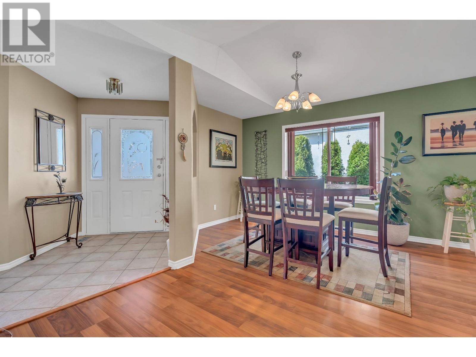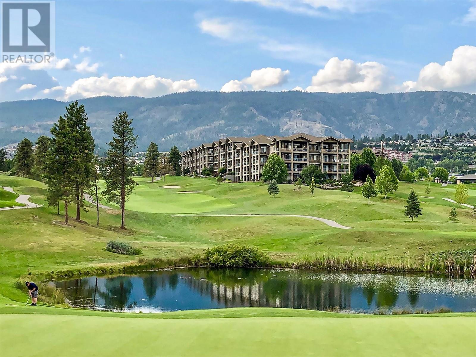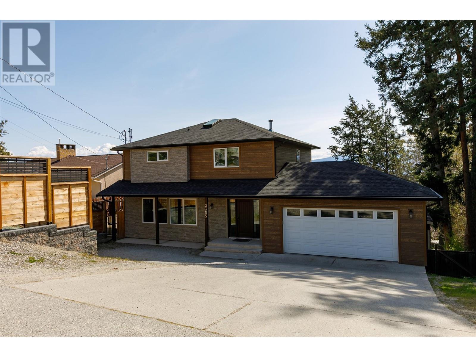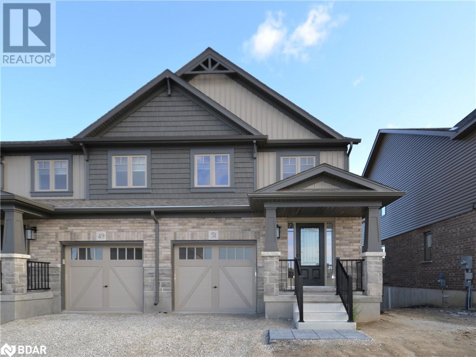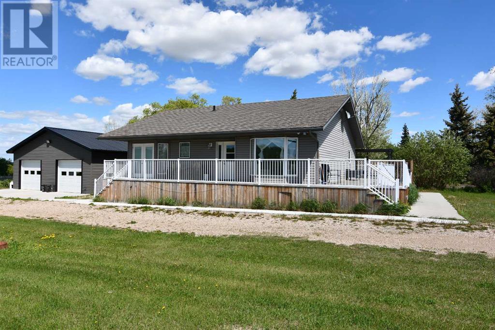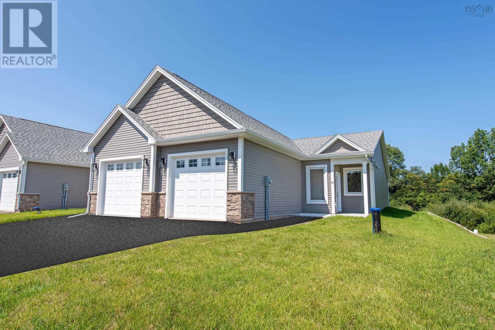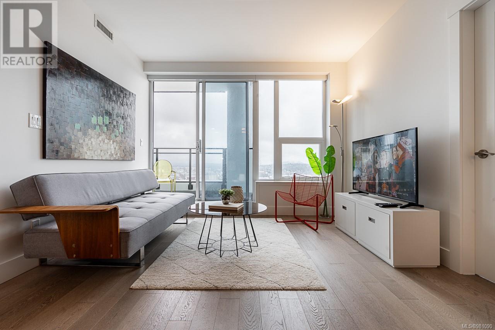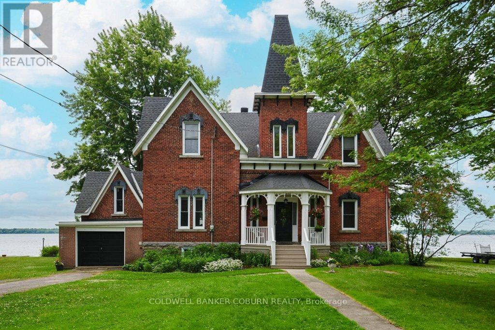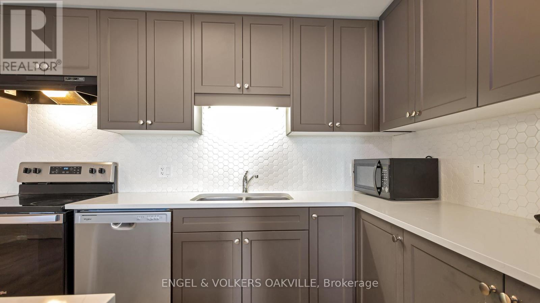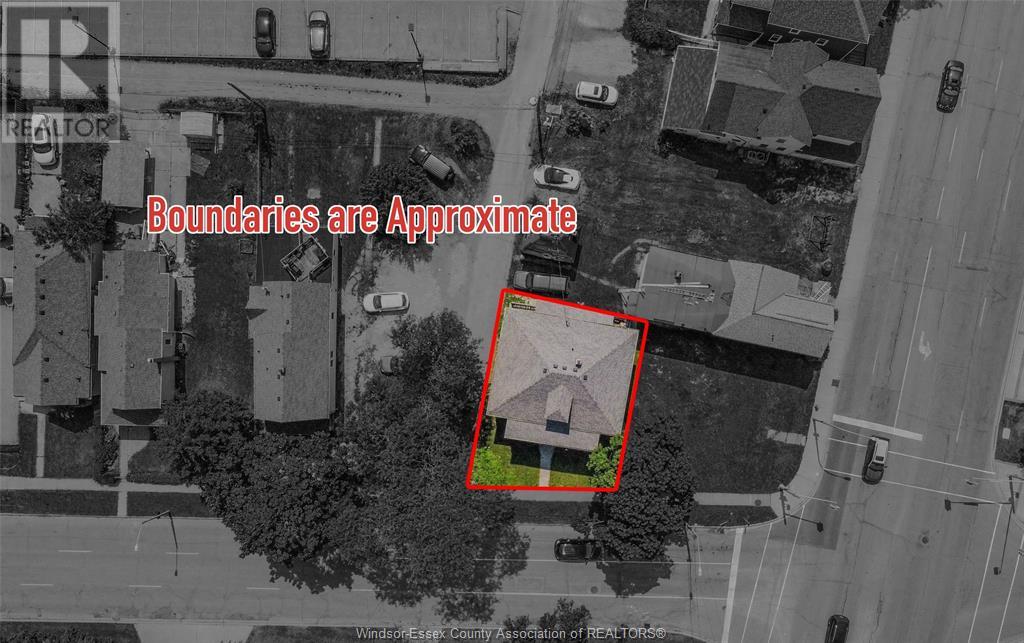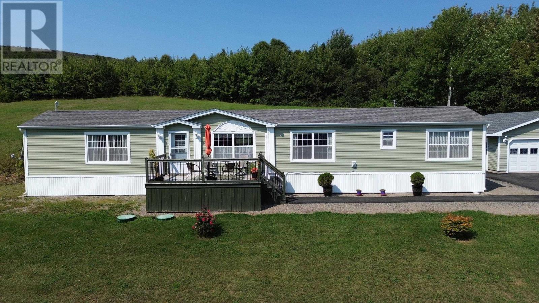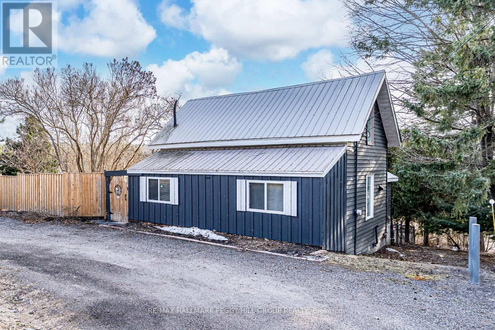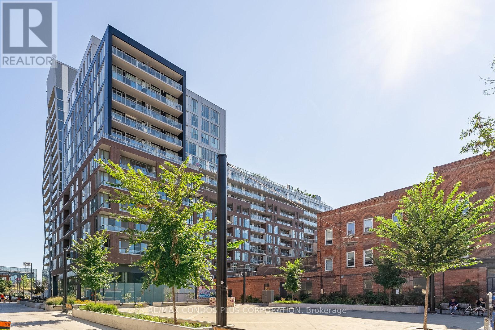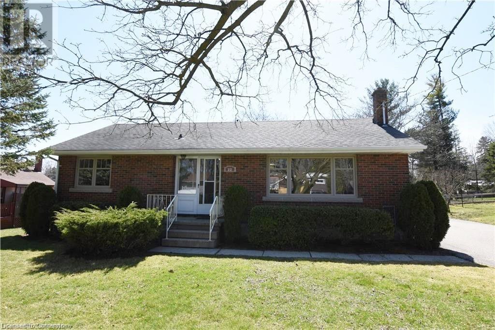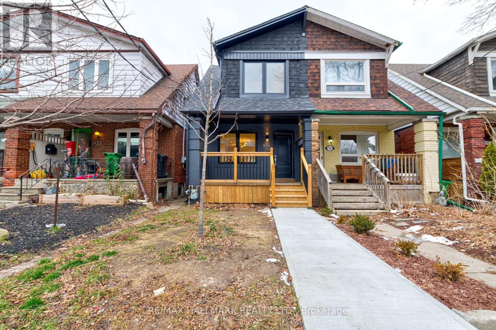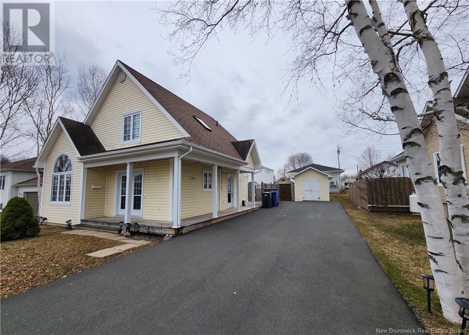327/329 3 Street Nw
Medicine Hat, Alberta
Fantastic full duplex on SEPARATE titles. With 3 bedrooms and 3 bathrooms, this makes an ideal revenue property.( Primary bedroom has an ensuite and a walk in closet). Great location in quiet Riverside making it ideal for finding tenants. With a shortage of rentals in this city, this will make a good investment for the revenue seeker. (id:57557)
Reid Road Acreage
Prince Albert Rm No. 461, Saskatchewan
Country living at its finest—with breathtaking views! This stunning custom-built home offers 2,835sqft of thoughtfully designed living space, featuring 4 bedrooms, 3 bathrooms, triple attached garage, all set on 10 beautiful acres just minutes from town. The combination of 10-foot ceilings and oversized windows floods the main level with natural light, creating a perfect balance of warmth and comfort throughout the home. The open-concept design features a chef’s kitchen complete with a center island, breakfast bar, 6-burner gas range, ample cupboard space, walk-in pantry, and a charming copper farmhouse sink. The bright and spacious living room is anchored by a wood-burning fireplace, seamlessly flowing into a generous dining area. The primary bedroom offers stunning views, abundant natural light, a luxurious 5-piece ensuite, walk-in closet, and direct access to the deck. Two additional oversized bedrooms and a beautifully appointed 3-piece bathroom complete the main level. Enjoy two thoughtfully designed outdoor spaces that take full advantage of the breathtaking country views. The lower level showcases 9-foot ceilings and oversized windows, creating a bright and inviting space. It features a full kitchen suite, additional living room, bedroom, 4-piece bathroom, and a dedicated office. A spacious combined mudroom and laundry area provides convenient access to the triple garage. The main garage measures 30' x 26' with a drive-through bay, complemented by an additional 14' x 22' bay. Other notable features include: city water, central air, pump out, led lighting, and so much more. This can be #yourhappyplace. (id:57557)
544 Broadwood Avenue
Temiskaming Shores, Ontario
Welcome to 544 Broadwood a neat and tidy bungalow nestled in a desirable neighbourhood. Whether you're just starting out, looking to downsize, or simply searching for a move-in ready home, this one checks the boxes.Step inside to an inviting open-concept living space. The eat-in kitchen flows seamlessly into the living room, and a patio door leads to the back deck perfect for morning coffees or summer BBQs. Down the hall, you'll find three well-sized bedrooms, each with generous closet space, and a 4-piece bathroom just across the way.The lower level extends your living space with a family room that runs the full length of the house, warmed by a cozy natural gas fireplace. Youll also find a fourth bedroom, a large laundry/bathroom combo, and a handy workshop area for your hobbies or DIY projects. The backyard offers two sheds for all your outdoor gear (motor bike perhaps) and storage needs, and the recently updated hardboard deck is both stylish and low-maintenance. The brick front, refreshed front porch, and paved driveway all add to the class of this charming bungalow. (id:57557)
272032 Range Road 282a
Rural Rocky View County, Alberta
Dreaming of wide-open spaces, fresh country air, and room to roam? Look no further! Welcome to this immaculately maintained 4-bedroom, 3-bathroom bungalow nestled on 4 picturesque acres, just a quick 8-minute drive from Airdrie. This charming home offers the perfect balance of peaceful rural living and city convenience, with major updates already done for you. This home has been lovingly cared for with numerous recent upgrades, ensuring peace of mind and incredible value. Improvements include new luxury vinyl plank flooring, a high-efficiency furnace, hot water tank, pressure tank, roof, siding, and a beautifully rebuilt southwest-facing deck with brand-new patio doors. Even the septic system has been refurbished at a cost of $15,000, adding to the move-in readiness of this exceptional property. Step inside and be welcomed by a warm, open-concept layout that’s perfect for everyday living and entertaining. The functional kitchen flows seamlessly into the dining and living areas, offering a wonderful sense of space and light. Step outside to the sun-soaked southwest-facing deck—an ideal spot to enjoy your morning coffee or take in Alberta’s stunning sunsets. The primary retreat is spacious and features its own private ensuite. Also on the main floor, you’ll find a second bedroom, another full bathroom, and a versatile den, ideal for a home office, nursery, or reading nook. Downstairs, the fully finished basement offers two generously sized bedrooms, a full bathroom, and a large living/recreation area—plenty of space for guests, teens, or multi-generational living. Outside, the possibilities are endless. There’s ample room for your hobbies, toys, animals, or future dreams, plus an outbuilding that provides excellent storage or workshop space. Don’t miss this rare turnkey acreage so close to the city. Enjoy privacy, serenity, and comfort—all for just $930,000. (id:57557)
276 Sturtz Bn
Leduc, Alberta
This lovely 3 bedroom, 1350sq ft 2 storey home is in mint condition. Located on a quiet street, just steps away from parks and trails. The main floor features updated vinyl plank flooring, a peninsula style kitchen with ample cabinetry and breakfast bar. The entry foyer leads up to a spacious living and dining area. Upstairs there are 3 nice sized bedrooms with the primary having a 4pce ensuite bathroom. The basement is unfinished, but the utility area is tucked off to one side. The backyard has a nice sized deck & is fenced on 2 sides, with a parking area off the lane. (id:57557)
Lower - 154 Kerr Street
Oakville, Ontario
Renovated open space basement with closed separate room (ideal for private personal care) available for sublease. Equipped with a small kitchen, a laundry room with a washer and dryer and a powder room. Shared entrance with Injex on the main floor with a private staircase leading down. Prime exposure on Kerr St. Looking for a tenant in the personal care/beauty industry, complimentary to Injex Beauty Inc. Signage outside and inside allowed upon approval of the landlord. (id:57557)
Unit 3 - 3122 Dundas Street W
Toronto, Ontario
This uniquely designed multiplex features an urban contemporary 2-bedroom, 1 bath unit situated in the heart of Toronto's Junction Area. This 940sq/ft unit on the 2nd floor level boasts a blend of luxury and practicality with a Juliet balcony wrapped in industrial steel, ensuring ample natural light and airflow throughout the day. The kitchen has ample storage space. A large island peninsula with pendant light above, complete with stainless steel appliances. The open living room space is further enhanced by energy-efficient light fixtures, creating a bright and inviting atmosphere. In-suite laundry available for your convenience. This property provides a bike rack zone and offers an exclusive rooftop space designated for your enjoyment. It is a cozy spot to relish in the city's skyline. Minutes away from Bloor GO train, transit at your doorstep, grocery stores, schools, High Park, and great restaurants and shops to explore. This is urban living redefined, right at your doorstep. Be the first to live in this brand new unit! (id:57557)
503 Meadow Wood Road
Mississauga, Ontario
Spectacular home designed by David Small and built by Venchiarutti Builders. This home is steps from Lake Ontario, Rattray Marsh walking trails, Meadow Wood Tennis Club and Meadow Wood Lakefront Park Mississauga. Uniquely designed offering for a MULTIGENERATIONAL family layout inclusive of optimal areas for family living and entertaining. Should you require a main floor primary bedroom for a MULTIGENERATIONAL family member(s) with ensuite, sitting room and walkout to private deck you have found home. The Gourmet kitchen features quartz counters, oversized centre island, appliances feature a gas Wolf cooktop, Miele Dishwasher, KitchenAid refrigerator & ovens, built-in bar fridge and wall to wall glass windows inclusive of walkout to yard. Stunning open concept family room with built-ins, wood burning fireplace and picture views of mature setting. Private yet welcoming main floor study/office with built-ins to suite all ones needs. Upper level of residence is most impressive with high ceilings, secluded main primary bedroom along with oversized ensuite. Picture windows throughout the entire upper level share views of the rising sun, sunsets and when they are open the simmering sound of the waves touching the shore. Lower level welcomes the activity area of lower family room with gas fireplace, gym area with glass for loads of light, wet bar and a separate nanny's suite. One may consider this entire level for a MULTIGENERATIONAL family member(s) or simply a house guest to enjoy. Attention to detail is evident throughout from the impeccably maintained interior to breathtaking private treed backyard oasis inclusive of pool, waterfall, hot tub, pergola, shed, and covered outdoor kitchen area. Once in a lifetime opportunity to purchase and enjoy this special home. Summer 2025 fun just around the corner.... (id:57557)
926 Ernest Cousins Circle
Newmarket, Ontario
Prestigious High Demand Copperhill Neighborhood. Spacious & Bright 5 Bed 5 Bath Premium Center Lot Detached Double Garage Home With 3540Sft. Incredible Open Concept Layout. Well Maintained! Hardwood Fl Throughout Main And 2nd FL Hallway. Upgrade 10 Ft Smoothing Ceiling On Main Fl And 9 Ft 2nd Fl. 200 Amp power. Crown Molding At Main Fl & Master Bedroom. Upgraded Staircase With Iron Pocket. Great Kitchen W/Centre Island, Upgrade Built In Gas Stove & S/S Appliances. 2nd Fl Laundry. No Sidewalk. **EXTRAS** Convenient to transit, shopping , New Costco, T&T, Hwy 404, Transit & Go Train. Min to Top ranked schools: Stonehaven PS, Newmarket HS. (id:57557)
931 Summer Lane
Leeds And The Thousand Islands, Ontario
Welcome to your new dream home and the Charleston Lake community. This custom built Chalet offers up lakefront living at its best, with lots of extras. Easy access to the waterfront, decks and dock. Enter by the closed in porch, into an eat-in kitchen area with lots of cabinets, granite counter tops, and built in appliances. Living room is next, surrounded by the warmth of wood beams and floors, a wood fireplace to take the chill off those winter nights, and a view of the lake to die for. Walk out to a large open deck to enjoy those views even more. There is a 2 Pc bath of the living room. The upper level offers a primary bedroom with a walk out to a balcony to enjoy some of those night views of the lake. There is a 4 Pc Bath and a second bedroom. The lower level offers space to expand. Currently unfinished but offers room for a family room and more with a walk out to a patio area. Did I mention there is a bunkie down at the dock. The lot is deep from the water line to the back and across the road is a detached garage, 2 story, offering up a workshop/garage (27'x27'), and a upper level people cave (27'x22') need I say more. The pictures and videos (Lake) say it better. If this is you.. then make an appointment to view ..as this one won't last long. (id:57557)
146 Wellington Street S
Goderich, Ontario
Prime West End Location! Welcome to this beautifully updated West End bungalow, perfectly nestled on a meticulously maintained 64' x 133' fully fenced lot. Thoughtfully renovated in 2018, this home blends charm with modern convenience. Key updates include re-insulated and drywalled primary bedroom, a refreshed living room ceiling, and a complete transformation of the spa-inspired bathroom. The floor plan was reimagined to expand the bright, eat-in kitchen featuring updated cabinetry, countertops, and flooring throughout the home. Designed for effortless one-floor living, the home offers stackable laundry tucked neatly into a bedroom closet. Sunlight pours through newer double-hung vinyl windows, dressed with custom window treatments that enhance both style and privacy. Step outside to enjoy morning coffee on the front porch, or entertain in the private backyard oasis with a concrete patio and lush green space. Ideal for singles, couples, or downsizers, this move-in-ready gem is just blocks from the lake, parks, and the charm of historic Shoppers Square. This one is truly turnkey living with lifestyle appeal. (id:57557)
86 Sixth Street
Midland, Ontario
Location Location. Within walking distance to down town, The Transcanada Trail, Park right across the street from Property (with new playground equipment and basket ball count two years ago), Schools, Beach and even a water view from living room window. This home boasts a 10,000 sq foot lot, new gas furnace 2023, 3 bedrooms, main floor laundry and much more. Come see this great starter Home. (id:57557)
219 Second St
Rainy River, Ontario
Are you looking for a 5 bedroom 3 bath home with approx. 3100 total sq. ft? This home has plenty of room for your growing family or for when company comes over! Main floor has an open concept kitchen/dining and living room with a feature brick fireplace as well as 3 bedrooms, a 4 piece bath and off the master there's a 2 piece ensuite. Downstairs you have a very spacious rec room area with 2 more bedrooms, a 3 piece bath with a Sauna and a utility room for laundry and storage!! 2 car attached garage with part of the yard having a fenced area for privacy and if you have little furry friends!!!! Schools, hospital and everything Rainy River has to offer is only a few blocks away with it's central location so come on down and check it out today. (id:57557)
5120 49th Avenue
Innisfail, Alberta
Commercial lot and building now available in a higher-traffic area within the Town of Innisfail. This property features a building constructed in 1969 that operated as a car wash for approximately 40 years. The building offers two 15 x 29-foot bays and one 16 x 29-foot bay. Notably, two of the bays have the potential to be converted into drive-throughs. Please be aware that the building's mechanical systems are currently off, and there is no active power, water, or gas supply. These utilities have been disconnected but should be straightforward for a new owner to reconnect. There is a rough-in for a bathroom, but no sink or toilet are currently installed. For safety reasons, please do not go on the property without a Realtor. There are no environmental reports available. (id:57557)
513 Victoria Ave E
Thunder Bay, Ontario
New Listing. 7500 sq. ft.. Commercial Investment Property ! Present Tenant Operating as an Entertainment Venue as a Plus/Restaurant and Night Club. This Property Represents a Significant Investment Opportunity for Investors and Entrepreneurs Aiming to Establish or Expand Their Presence in a Vibrant District. The Prime Location Makes it an Ideal property for A Variety of Business Endeavours. (id:57557)
N/a 3rd Conc Road
St. Williams, Ontario
144.92 acre parcel of mixed loamy-clay farmland, near St Williams. Comprised of approx. 97 workable and randomly tiled acres. Former tobacco farm that is currently being grown in a cash crop rotation by a tenant farmer. A 55’x75’ steel clad barn with 30’x46’ former striproom is ready for your immediate use. The A zoning permits a home to be built right here. Add to your existing land base or begin your farmland investment. This is a nice block of ground located on a quiet paved road and in close proximity to Lake Erie. Do not miss this opportunity, book your private viewing today. (id:57557)
1 125 Mccarter St
Parksville, British Columbia
SIX SENSES Health & Wellness Centre located in the heart of Parksville in a busy high traffic strip Mall with plenty of parking and across the street from the Parksville Community Park and Beach access. Currently offering a variety of Health & Wellness services including Accupressure, Sport, Stretching, Deep Tissue, Weight Loss, Foot & Upper Body as well as Couples Massage Services. Ideally located next to a busy Hair Salon & Nail Salon, Shoppers Drug Mart & Dairy Queen to help ensure high foot traffic and busy destination clientele. This is a Turn Key business with huge potential to expand & grow. Ready & primed for the new owner to walk in a reap the benefits. (id:57557)
660 Cawston Avenue N Unit# 111
Kelowna, British Columbia
Introducing your modern sanctuary in the heart of Kelowna! Perfect for outdoor and pet enthusiasts, this 751 sqft ground-floor and 160 sqft deck space features a flexible one-bedroom layout with a spacious den. Located steps from the new UBC-O Campus, it offers easy access to cafes, restaurants, wineries, breweries, and downtown shopping. The condo boasts 9 ft ceilings and abundant natural light, with a private outdoor area. The bright kitchen, covered deck with scenic views, and beautifully appointed bathrooms with tile and quartz counters enhance the living experience. Additional features include engineered oak hardwood flooring, white roller shades with blackout options in the bedrooms, one underground parking stall and a bike stall. Enjoy urban living with in-unit laundry, forced air heating and cooling, and a large patio with direct street access. Experience the elegance of this exceptional property today! Photos are from developer. (id:57557)
415 Hummingbird Avenue
Vernon, British Columbia
Welcome to 415 Hummingbird Avenue in Parker Cove. A cozy and comfortable 2 bedroom 3 bathroom home set on a nice flat lot. Generous sized kitchen with oak cabinets, large living room with a gas (propane) fireplace and easy care laminate flooring. Sliders from the dining space out to a 36 x 10 covered deck with gas (propane) hook up for yur BBQ. Spacious master bedroom with a full 4 piece en-suite. The lower level features a second bedroom, a craft/utility room with a utlity sink, lots of storage and a cold room, a full 4 piece bath and a family room. There is also a large workshop room down here. Other features include a metal roof, fenced yard, radon mitigation system, pex plumbing, propane furnace (2018), hotwater tank about 4 years old, air conditioning (2021) all new windows except two. The annual lease on this home is currently $3455.83 and is registered to 2043. If your looking for an affordable opportunity to live in the Okanagan near the lake then you won't want to miss viewing this fabulous home. (id:57557)
623014 Range Road 62
Rural Woodlands County, Alberta
Amazing property situated on a 9.86 a parcel lot. Located a quick 5 minute drive to Fort Assiniboine and 20 mins to Barrhead. This 2011 home boasts just over 1500sqft, with an open concept living area full of natural light. Enjoy seeing the abundance of wildlife from every room. The spacious kitchen has loads of white cabinets, pantry , gas stove and room for an island. Enjoy the extra space with the office nook, great for kids homework, or even crafting. The master bedroom is roomy with access to the deck to enjoy morning coffee. There is an accessible 3 pc ensuite with stand up shower and walk in closet. Down the hall on the other side of the home you will find 2 additional bedrooms , 4 pc bathroom and entrance to the 20x30' attached garage. The garage has room for the vehicles and toys, as well as cold storage. The home has NO CARPET!!!! and a nice added feature is all the doorways are 36". If inside didn't give you enough room, you'll have it outside. Enjoy 3 garden/storage sheds as well as a 20x24 shed/workshop with power. Work on projects out here or set up as a man cave. The yard is beautiful. Take in the beauty from the 12x76 wrap around deck. The property is set up with a well established garden, fully fenced w/electric gate, producing copious amounts of veggies. This fully established acreage is ready to move into and make it your own!!!! (id:57557)
3008 Quail Crescent
Kelowna, British Columbia
Welcome to serene Quail Ridge! This meticulously maintained rancher features a walk-out basement and overlooks a beautifully wooded greenbelt (ALR). Enjoy miles of scenic walking trails, and take a short drive to the Okanagan Golf Club, boasting 36 holes of championship golf. This charming 4-bedroom, 3-bath home includes numerous updates, such as kitchen cabinets, quartz countertops, and appliances (2012), a custom ensuite shower and counters (2019), main bath counters, toilet, and flooring (2017), a hot water tank (2018), a roof (2010), a hot tub (2009) with a deck rebuilt using TREX (2020), new carpeting in the basement (2019), and a 96% high-efficiency furnace and heat pump (2024). It also features a reverse osmosis water filter for both the fridge and sink, along with a water softening system. The yard is fully fenced and beautifully landscaped, while the large back deck is completely covered for year-round enjoyment, with additional access from the primary bedroom. The basement provides ample space, including a finished bedroom, bath, and a spacious recreation room that opens to the backyard. Additionally, there is a convenient workshop and a storage room. All with no strata fee! Book your appointment to view today! Open House - This Saturday - June 7th at 12 pm-2pm. (id:57557)
3533 Carrington Road Unit# 313
West Kelowna, British Columbia
Third-floor condo at Aria on Two Eagles Golf Course offering 736 square feet of thoughtfully designed space, featuring 1 bedroom + a versatile den, 1 bathroom. Granite countertops, laminate flooring, stainless steel appliances, tiled cheater-ensuite bathroom, bright corner windows, central A/C, and a cozy fireplace. The large windows flood the space with natural light, and the large covered deck offers a front-row seat to sunsets. 2 side by side parking stalls and a storage locker. Nestled in an incredible location surrounded by mountains, Lake Okanagan, world-class wineries, parks, beaches, and a nearby boat launch, this is your chance to live where others vacation. No GST. No Property Transfer Tax. Just pure Okanagan living. (id:57557)
3355 Mcginnis Road
West Kelowna, British Columbia
Discover the perfect blend of luxury and convenience in this beautifully renovated home! Wake up to breathtaking lake views from the covered deck of the main house—your ultimate retreat for relaxation or entertaining. The expansive backyard is a dream, with plenty of space for a pool, sauna, or hot tub, plus ample parking for all your needs. For those with a green thumb, the backyard also features fruit trees and plenty of space to create your dream garden. Inside, the main house has 3 bedrooms and 3 bathrooms, and has been fully updated with modern finishes including updated kitchen and bathrooms, newer windows, siding, roof and a brand new hot water tank. Plus, there’s a private suite with its own entrance, full kitchen, laundry, and separate backyard area—ideal for guests, or extended family. The location couldn’t be more convenient. Just a short drive to Westbank shopping center, and enjoy easy access to public transportation with a bus station nearby. Families will love being minutes away from elementary and middle schools, with a high school opening soon in the area. This peaceful, family-friendly neighborhood offers the perfect mix of tranquility and convenience, with hiking trails at a walking distance and several playgrounds, making it an ideal place to call home. Book your showing today ! (id:57557)
51 Archer Avenue
Collingwood, Ontario
STUNNING TOWNHOUSE IN SUMMIT VIEW COMMUNITY. END UNIT. VISTA MODAL WITH 1374 SQFT. SEPARATE DINING ROOM AND FAMILY ROOM, OPEN CONCEPT KITCHEN, STAINLESS STEEL FRIDGE, STOVE AND DISHWASHER. SUN FILLED PRIMARY BEDROOM WITH 3PC ENSUITE. UPPER-LEVEL LAUNDRY WITH WASHER/DRYER. GREAT SIZED WALKOUT BASEMENT FOR HOME FITNESS AND STORAGE. 3 PC ROUGH-IN. SLIDING DOOR WITH SAFE LOCK. CENTRAL AC. GARAGE DOOR OPENER. NO SIDE WALK AT FRONT. ACROSS FROM PARK. MINUTES AWAY FROM BLUE MOUNTAIN RESORT, SHOPPING, DOWNTOWN AND LAKESHORE. QUICK CLOSING AVAILABLE. (id:57557)
Lot 5-24 Falkenham Road
East Dalhousie, Nova Scotia
Your Escape Awaits in Lake Torment Cottage Country! This is an incredible opportunity to own a 1.3-acre building lot with lake access, perfect for your weekend retreat or permanent home! Imagine waking up to the serene sounds of nature, with just a 7-minute stroll from the sparkling waters of Lake Torment. This lot is primed for your adventure, Septic Approval has been obtained and the lot is migrated, making a quick closing possible. The lot has a cleared area and the driveway is in place, ready for your dream home or dry camping. Just a 3-minute walk to a convenience store with gas, laundromat, and grill everything you need within reach! Enjoy Year-Round with Power, fibre-optic internet, snowmobile trails, ATV trails, hunting, and fishing opportunities right at your doorstep!With a generous 235 feet of road frontage on a private road that provides year-round snow clearing and maintenance, this slice of paradise is calling your name! Dont miss out on the chance to create unforgettable memories in Lake Torment. (id:57557)
903 1501 Foster Street
White Rock, British Columbia
Modern 1 Bed + Den Condo with Ocean Glimpse | White Rock. Located on the 9th floor of a 3-year-new building in the heart of White Rock, this 807 sq.ft. condo offers a functional 1 bed + den layout with a 115 sq.ft. balcony and partial ocean view. Features include central A/C, Miele appliances, and stylish cream-toned finishes. Comes with 1 parking, 1 storage locker, and access to 10 EV chargers. Enjoy top-notch amenities: pool, sauna, gym. Walking distance to shops, daycare, restaurants, 1 km to the beach, 10 mins to White Rock Elementary, and in catchment for Semiahmoo Secondary. Perfect for comfortable coastal living or investment! (id:57557)
Lot 8 Rankine Road
Bayside, New Brunswick
Lot for sale for residential/recreational development; The lot is generously sized at approximately 2.3 acres and is comprised 200 feet x 500 feet of cleared fields. The lot is within a five minute walk to the pristine Chamcook Lake, the Bayside nine-hole par 3 golf club and the look-out/interpretation site for the historic St. Croix Island and is less than a five minute drive to the resort town of Saint Andrews. This is a very private site, but is close to everything. The purchase price is NOT subject to HST. (id:57557)
418 Wade Street
Tracadie, New Brunswick
This superb house, built in 2009, offers three bedrooms and one bathroom. It's well insulated for optimal comfort throughout the year. An attached garage is included for added convenience. Ideally located near all amenities, this property also benefits from accessibility features. Kitchen appliances are included. A functional and welcoming living space that will delight you. (id:57557)
415008 Range Road 82
Rural Provost No. 52, Alberta
This beautiful 192-acre hobby farm with TWO HOMES is available for sale on the outskirts of Amisk, Alberta, offering a serene and rural lifestyle. This property is situated right next to the quiet village of Amisk that is known for its tranquil atmosphere, making it an ideal location for those looking to escape the hustle and bustle of city life. The primary home is a modern 2007 bungalow with a fully finished 32X32 detached garage. The second home is an older character home and is currently occupied. Property is fully fenced with new four wire fence. Amisk provides easy walking access to the nearby school, store etc. For those interested in a hobby farm lifestyle, this property and the overall market in Amisk offer great opportunities for a peaceful and self-sustained living environment. New stock waterers, heated green house with canning stove and seasonal running water, central A/C, huge garden spots. (id:57557)
161, 11850 84 Avenue
Grande Prairie, Alberta
Beautiful 5 bedroom and 3 bathroom bungalow located in Kensington!!! This 1395 sq ft home has an amazing view!!! The kitchen has grey cabinets and an island, granite counter tops, a large undermount sink, white subway tile, and a corner pantry. The dining area has a very nice view of the pond and a walking trail. The living room has an electric fireplace. Vinyl plank flooring through-out the entire home!!! The master bedroom has a walk-in closet with custom built-in shelving, 3 piece ensuite with a double walk -n shower, and a double vanity. The 2nd bedroom is a good size and main floor laundry room with storage. The basement will be finished with 3 more bedrooms, a full bathroom, and a family room. The attached triple garage is 23 x 26. The backyard is landscaped, deck and access to the pond and walking trails. HOA fee of $175/per month and includes water, snow removal, and park/playground/walking trails maintenance. Don't miss out and book your showing today!!! (id:57557)
102, 10418 99 Avenue
Grande Prairie, Alberta
Your chance to own over 1700 sq.ft of recently renovated office space in a prime location close to downtown, amenities & restaurants. This 2 storey space located in Westridge Business Centre offers tons of parking and beautiful park views. Bright open concept space with private main flr reception area, 4 large offices plus staff room. Upstairs features updated 1/2 bath & 2 large offices, 1 with mezzanine area, great for storage or extra desk space and features beautiful upper windows. This space features AC, lots of front door parking, back door access & vaulted ceilings. Condo fee is $596/month and includes water. This space is ready for quick possession with additional sq.ft available next door if buyer is interested in #103 as well for a larger joined space. Call today for your personal tour! Current tenant would stay if buyer is investor! (id:57557)
22 Seyval Drive
Avonport, Nova Scotia
Welcome to Harvest Landing, where comfort, style, and lifestyle come together, nestled in Nova Scotias beautiful Annapolis Valley. These thoughtfully designed 2-bedroom, 2-bathroom bungalow town-homes offer the perfect blend of quality craftsmanship and low-maintenance living. With a bright, open-concept layout, each home features high-end finishes, spacious primary suites with huge walk-in closets and elegant en-suites, plus a functional laundry/storage area for everyday ease. Enjoy the added convenience of a large mudroom and attached single garage, and unwind in your peaceful, tree-lined backyardan outdoor retreat perfect for relaxing or entertaining. Harvest Landing offers an exceptional lifestyle surrounded by vineyards, trails, farmers' markets, award winning restaurants, and the vibrant energy of the Town of Wolfville. Whether you're downsizing, relocating, or simply seeking the perfect mix of rural charm and community connection, Harvest Landing offers an exceptional opportunity to live with ease in one of the Valleys most sought-after areas. Settle in, land, breathe easy, and enjoy the best of the Annapolis Valley. (id:57557)
2303 777 Herald St
Victoria, British Columbia
Welcome to Hudson Place One. Experience the perfect blend of convenience and modern elegance in this vibrant urban setting. This north-facing 2bed, 2bath residence features a spacious and private balcony with stunning views of Mount Douglas, the city skyline, and an eastward glimpse of the Upper Harbour. Open-concept kitchen is ideal for entertaining, boasting waterfall quartz countertops, a gas range, and a built-in wine rack. Enjoy resort-style amenities including a full-sized gym, yoga studio, saunas, guest suites, party and games room, and concierge service. The bedrooms are generously sized and thoughtfully separated for privacy. The primary ensuite features a double vanity and glass shower, while the second bathroom includes a relaxing soaker tub with a rain shower. Air conditioning is included for year-round comfort. Don’t miss your opportunity to live in one of Victoria’s premier buildings. Have a walk on our 3D tour and Book your showing today!” (id:57557)
81 Lakeshore Drive
South Dundas, Ontario
THE CENTENNIAL COTTAGE is a rare Victorian era brick home completed in 1875 and being offered for sale for the first time in 4 decades. Upon entering this home your eyes will immediately be drawn to the sight-lines leading out to the St. Lawrence River. The centre hallway has a magnificent curved staircase leading to the second floor. Strategically placed windows drive in lots of natural light and allow fabulous views of the river. Possessing all the Victorian style this home presents generously sized rooms with large baseboards and high ceilings adorned with crown mouldings. Ceilings in the formal rooms on the first floor average 10 feet 7 inches and 9 feet 3 inches on the second floor. On the exterior above each window is a cast iron image of a young Queen Victoria. The maids quarters on the east side have been converted to an attached garage. There are two stairways to the basement, which has good height and possesses large windows looking out towards the river. The land extends to the waters edge without an OPG licence. The St. Lawrence River, shopping, banks, restaurants, parks, swimming beach, boat launch & dock, medical & dental clinics, golf, curling, arena, library & Upper Canada Playhouse are all a short walk or bicycle ride away. Please take the virtual tour and check out the additional photos, aerial drone photos and floor plans. Major Upgrades: 2016-2019 - 37 Windows Replaced; 2018 - Garage Door Replaced; 2018-2019 - 2 Man Doors Replaced; 2019 - Retaining Wall and Shoreline Restored; 2021 - New Gas Furnace Installed; 2022 - Roof Shingled and Eavestrough Installed; - Sewer Lateral Replaced. Utility Costs: Gas - $204.00 per month; Hydro - $70.58 per month; Water/Sewer - $90.60 per month. (id:57557)
26 - 142 Foamflower Place
Waterloo, Ontario
Welcome to the Marigold model, a brand-new, spacious, and bright 2-bedroom, 2-full-bath stacked townhome located in the highly sought-after Vista Hills Community! This stunning home boasts a modern kitchen equipped with sleek stainless steel appliances,ideal for families. Enjoy the convenience of being just minutes from Costco, walking trails,perfect for contemporary living. Situated near the top-rated Public Schools, this property isand schools. A short drive takes you to the University of Waterloo, Wilfrid Laurier University, and a variety of amenities. Dont miss out on this exceptional opportunity to own in one of the most desirable neighborhoods! (id:57557)
121-127 Aylmer Avenue
Windsor, Ontario
Direct water views for this highly rentable 4 unit close to downtown Windsor. Offering 4 - 2 bedroom units all with separate gas and hydro and owned hot water tanks. Excellent NOI of approx. 45k per year after property tax, insurance and water! Tenants love the easy access to the walking trails along the water and the convenient location + upper units with Balcony and main floor with veranda with Water views!. Call today to view! (id:57557)
10335 Highway 105
Aberdeen, Nova Scotia
This stunning, meticulously maintained, 2016 Maple Leaf mini home sits on over 8 acres of pristine property, offering a peaceful retreat near the village of Whycocomagh and just 20 minutes to Baddeck. The property consists of 3 parcels of land. The main parcel includes the home, a 24 x 24 double bay wired garage, paved asphalt driveway, drilled well, and septic bed. The two-bedroom home includes a spacious master bedroom with an en-suite bath and relaxing water jet tub. Heated by electric baseboard, and ductless heat pump, this home is move-in ready with no detail overlooked. The waterfront parcel has over 400-feet of beautiful Bras d'Or lake frontage, complete with a boathouse - perfect for swimming, water sports, and other activities. The third parcel is over 5 acres with a mix of hardwood/softwood, and featuring a picturesque brook running through it. Don't miss out - this one won't last long! (id:57557)
9866 County Road 93
Penetanguishene, Ontario
CHARM, COMFORT & VALLEY VIEWS YOULL LOVE TO COME HOME TO! This charming home offers a fantastic opportunity in the heart of Penetanguishene, just a short walk to the harbour, scenic beaches, shops and restaurants. With nature all around and peaceful valley views from the side deck, the setting is both serene and convenientjust 10 minutes to Midland and 45 minutes to Barrie. The bold navy siding with crisp white trim creates standout curb appeal, while the fully fenced yard, upgraded in 2023, adds privacy and function. Step inside to a bright and welcoming open-concept layout with large windows that fill the space with natural light. The updated kitchen features a spacious island, generous cabinetry and a sliding glass door walkout to enjoy the views. The main level includes a secondary bedroom, a 4-piece bath, in-suite laundry and a handy mudroom entry. Upstairs, the loft-style primary bedroom includes a 2-piece ensuite for added comfort. Ideal for first-time buyers or empty nesters, this well-kept home also includes a newer fridge and paid-in-full leases for both the fridge and AC. Septic updated within the last 10 years. Move in and enjoy all that this wonderful home and location have to offer! (id:57557)
3, 200 Hidden Hills Terrace Nw
Calgary, Alberta
OVER $15K IN UPGRADES | BACKS ONTO GREEN SPACE | ATTACHED GARAGE Welcome to this beautifully updated 2-bedroom, 1.5-bath townhouse, tucked away in a quiet, well-maintained complex. This move-in-ready home combines modern comfort with thoughtful renovations and a peaceful setting—perfect for buyers seeking style and tranquility. NEW FIXTURE LIGHTING in the kitchen, dining area, living room, and hallway for a warm, modern ambiance. NEW UPGRADED FlOORING throughout the second floor and in the top floor bathroom, enhancing durability and aesthetics. Modern Kitchen Renovation featuring: A NEW KITCHEN ISLAND for added prep space and seating. REPLACED kitchen tiles and a REFINISHED cabinetry set that brings fresh life to the space. Living Room Enhancements include a cozy gas fireplace with a newly installed fireplace surround and mantle—perfect for relaxing evenings. Bathroom Upgrades: NEW VANITY TOP with sink and a stylish NEW mirror and a BRAND NEW toilet. Directly accessible from the single attached garage, the main level features a spacious bonus room—perfect for a family room, gym, or home office—with access to a private deck, landscaped green space, and a convenient half bath. Upstairs, the open-concept main level is bright and spacious, showcasing contemporary finishes throughout. The inviting living room features a stylish gas fireplace, while the sleek, modern kitchen is thoughtfully updated for both functionality and aesthetics. Durable laminate flooring enhances the space, offering a practical and low-maintenance lifestyle. The top floor boasts: A spacious primary bedroom with dual closets. A large second bedroom featuring a walk-in closet and direct access to the main bathroom. Laundry area with a high-efficiency washer and dryer(Installed new washer/dryer plumbing), plus a roomy linen closet. Located just steps from a tot lot and green space, and only minutes to Stoney Trail and Shaganappi Trail, this upgraded home offers the perfect blend of location, lifesty le, and value. Don’t miss your opportunity to own in the sought-after Hidden Valley community! Schedule your private showing today and Welcome Home! (id:57557)
204 Millard Street
Whitchurch-Stouffville, Ontario
Imagine a place where the sweet sound of children's laughter fills the air and friendly faces greet you on every stroll. Nestled in one of the city's most desirable family neighbourhoods, this oversized detached home offers the perfect blend of community warmth and modern convenience. Step inside and discover a haven designed for both entertaining and comfortable living. The open-concept main floor features a spacious family room with a cozy gas fireplace, a large working kitchen with an eating area, and a separate dining room seamlessly combined with a formal living room. A generous entry with ample closet space, a main-floor laundry & mud room with garage access complete the layout. Upstairs, three inviting bedrooms await, including a lovely sitting area perfect for a home office or creative retreat. But the potential doesn't stop there! The unfinished basement, bathed in natural light from three full-size windows, presents endless possibilities. Envision up to three additional bedrooms and a sprawling recreation room, ideal for a growing family or the creation of an income-generating in-law suite. Outside, enjoy parking for four cars plus a two-car garage. This home is a stone's throw from parks, playgrounds, and scenic hiking trails. Excellent primary & secondary schools within walking distance. A short drive to access amenities including the local hospital, public transit is also conveniently at your doorstep to whisk you around the city with ease. Priced to sell and available immediately, this is your chance to add your personal touches and create lasting memories in a truly exceptional home. Don't miss out on the opportunity to raise your family in a location that provides ample room for all your needs. Schedule your viewing today! Some photos are VS staged (id:57557)
52a Beaufort Hills Road
Richmond Hill, Ontario
Attention builders, developers, and end-users, Welcome to 52A Beaufort Hills! This stunning mature lot, measuring a generous 167x157 ft, is now available for you to create your dream home. Located on the most desirable street in Oakridge's, this fully serviced lot offers an exceptional opportunity for anyone looking to build a home in a prime location. Nestled in a charming cul-de-sac, the severance has been approved by the City of Richmond Hill. As a seller, we are committed to providing a new PIN and registering the lot with all services paid, ensuring a smooth and hassle-free process for you. This incredible lot is sure to attract a lot of interest, so don't miss out on the chance to make your dream home a reality. Secure your place in this fantastic community today! (id:57557)
612 - 30 Baseball Place
Toronto, Ontario
Welcome to Unit 612! This one-bedroom unit perfectly blends industrial-chic style with sophisticated comfort. Featuring soaring concrete ceilings and a thoughtfully designed layout. The open-concept living space is bright and airy, thanks to striking floor-to-ceiling windows that flood the unit with natural light. A sleek kitchen complete with quartz countertops, a stylish backsplash, and modern appliances. A spacious balcony perfect for morning coffee or evening cocktails. The Bedroom is generously sized with a large closet. Enjoy the convenience of your very own ensuite washer and dryer. Nestled in the heart of Riverdale, you're just steps from trendy cafes, dining spots, and the iconic Broadview Hotel. With quick access to downtown and the DVP, Riverside Square offers the best of city living in a truly unbeatable location. (id:57557)
22 Charlton Crescent
Simcoe, Ontario
A perfect brick bungalow with a mature neighbourhood, a deep lot, a large garage/shop, newly updated in the last couple of years that includes: kitchen, floors windows, trim, paint, roof, electrical, sump pump. The home offers 2 main floor bedrooms and a large 5 piece bathroom. Basement is wide open with opportunity to put your finishing touches on. A private and spacious yard is accompanied by a large garage/shop perfect for a vehicle, woodworking or general shop. Close to grocery store, school, parks and trails. Short drive to the beach, golfing and more! Come see what this home has to offer you today! (id:57557)
B - 924 Broadview Avenue
Toronto, Ontario
Nestled in Playter Estates and bordering Greektown, this location offers a lifestyle rich with amenities. Enjoy easy access to diverse shops, subway, restaurants, grocery stores, and coffee shops. Discover unique destinations like the Carrot Common and The Brickworks, along with biking trails, the DVP, and the scenic Riverdale Park, all nearby.This beautiful one-bedroom suite is bright and spacious, featuring an open-concept kitchen, living, and dining area. The unit is completely renovated from top to bottom and includes five appliances: an ensuite washer and dryer, dishwasher, oven/microwave, cooktop, and fridge. Also included is one parking spot. (id:57557)
5628 Highway 221
Woodville, Nova Scotia
Recently renovated! Great curb appeal at this original Homestead (circa 1937) sitting on a picturesque half-acre lot, surrounded by mature trees and orchard. This one-owner home has been lovingly maintained and recently renovated. Main level offers character and a versatile floor plan with gleaming hardwood floors, lots of storage and built-ins. The back entrance/mudroom with laundry, closet and half bath leads to the custom kitchen (appliances included; new stove). Central hall takes you to a main floor bedroom and spacious living room with propane fireplace (tanks removed). Youll love the front foyer with curved wooden ceiling and gorgeous new staircase. Formal dining room would also make a perfect home office, with outside access. Upstairs has a new layout, with two bedrooms supported by a full bath, with new fixtures. Basement houses utilities and has a convenient walk-up. Outside, an oversized wired garage with loft and storage above and circular paved drive with lots of parking space. Roof is approx. six years old and new septic tank/field installed Fall 2024! Woodville is a wonderful rural community, within minutes to amenities in nearby Berwick, Kentville or Coldbrook. (id:57557)
875 Roussy
Bathurst, New Brunswick
Discover 875 Roussy Cres. in a charming neighborhood with underground power transformers, ensuring reliability. This home features a wrap-around deck leading to a private backyard. On the main level, enjoy a spacious 3-piece bath with laundry and elegant cabinetry, along with a cozy bedroom and a beautiful kitchen with an eat-in dining area. The living room offers comfort with a mini-split. Upstairs, find two bedrooms, including a primary suite with three closets and a 3-piece ensuite complete with a jet tub and skylight. Additional storage is available with a shed and a baby barn. Don't miss out on this fantastic opportunity! (id:57557)
10 Horsham Avenue
Toronto, Ontario
**Renovated Luxurious Freehold Townhome**Walking Distance To Yonge st and Subway & All Amenities... Gorgeous Floor Plan(Feels Like A Detached Home)*9' smooth Ceiling on main floor, Large Gourmet Kitchen with walk out breakfast area with custom shelves..Under Cabinet Lights & Entertainment Center(Breakfast Area) And Lots Of Pantry,W/O To Back Yard*Newly/Fully Finished Spacious Basement With 3Pcs Bath & Wet Bar,Family Room Fireplace On 2nd Floor family room, Huge Primary Bedroom With Luxurious good size Ensuite, 2 Walk in Closets, 2 , Jacuzzi Tub & More!! (id:57557)
13396 61 Avenue
Surrey, British Columbia
THIS IS IT!!! Nestled in a prime location, this updated family home offers comfort and convenience. A long list of updates include ac, roof & furnace in 2017, deck & deck roof in 2019, back retaining wall in 2019, hot water on demand, stainless kitchen appliances and new paint and flooring throughout. Perfectly situated near top-rated schools and serene parks, this spacious abode is ideal for family living AND entertaining. Ample room ensures everyone can enjoy their own space - did you see the fenced yard, sauna and media area AND a wet bar?! Don't miss the opportunity to own this beautiful home in a sought-after neighborhood! Book your private showing TODAY! (id:57557)






