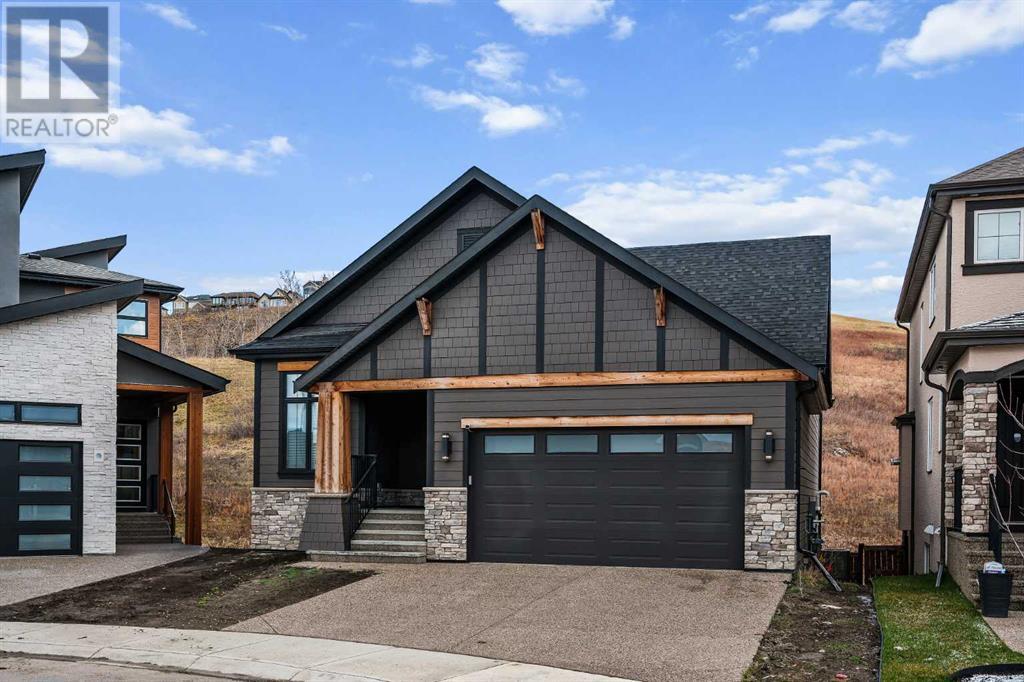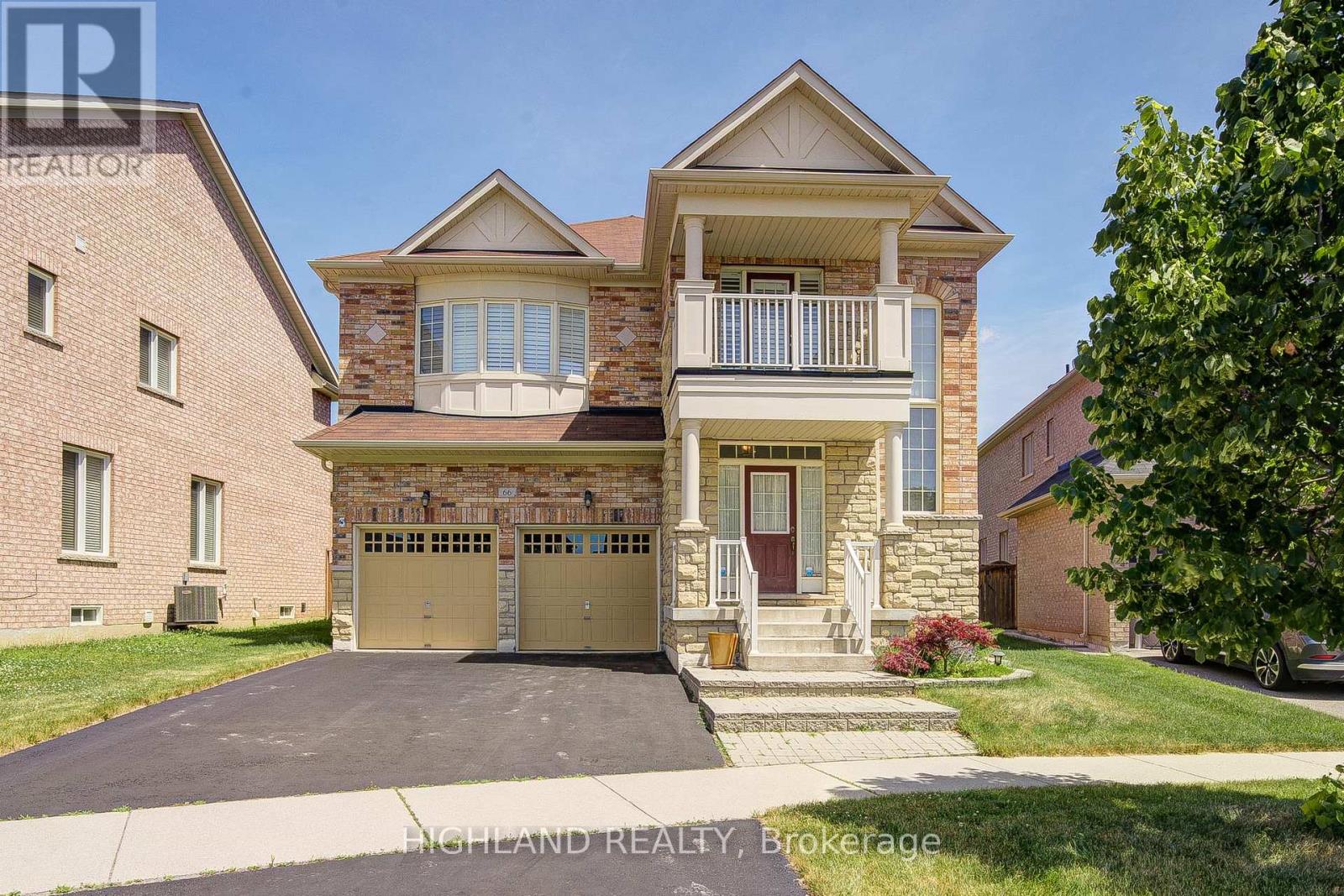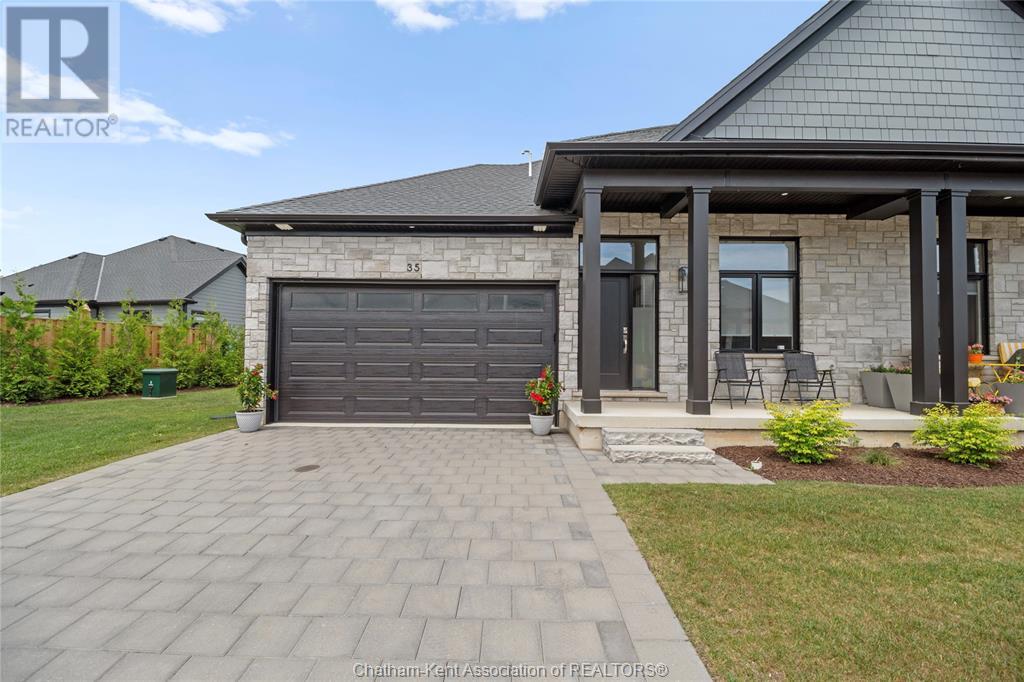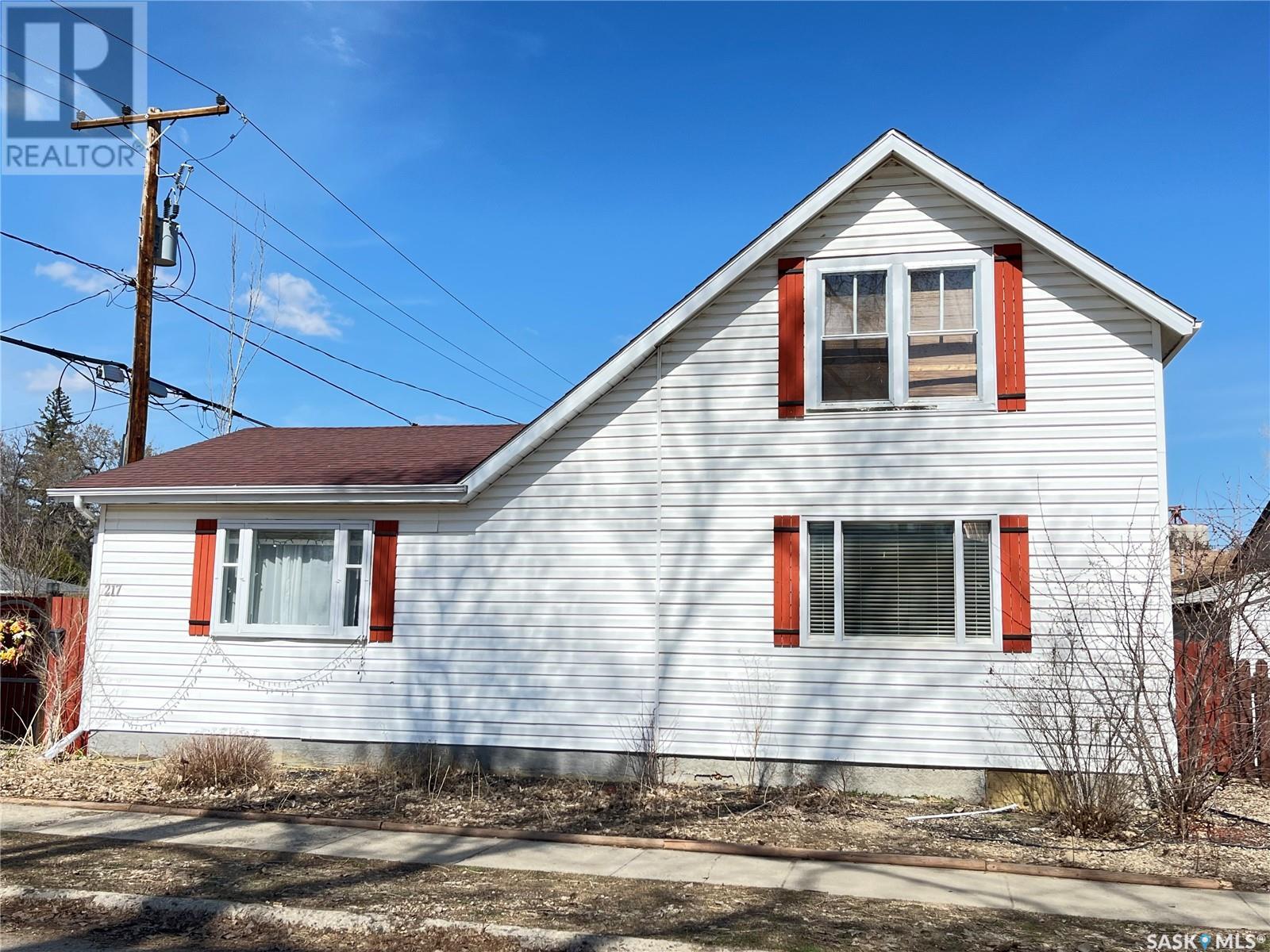68 Cranbrook Cape Se
Calgary, Alberta
Welcome to this stunning executive bungalow located on a quiet cul-de-sac in the heart of Riverstone that features 3 bedrooms, 2.5 bathrooms, and over 2,700 square feet of developed living space and backs on to the escarpment. The main level features an open-concept layout with 10 foot ceilings, 8 foot doors, and a wall of windows along the rear of the home offering unobstructed views of the escarpment. Luxury vinyl plank flooring flows throughout the main level into the living area that features a gas fireplace and a built-in entertainment centre with functional storage and floating shelves above. The highly-upgraded kitchen offers two-tone full-height cabinetry, a pantry for extra storage, a custom range hood, a built-in wall oven, microwave, and induction cooktop, quartz countertops, and a spacious centre island with a breakfast bar for additional seating. The kitchen overlooks the dining and living areas - making this the perfect space for entertaining friends and family. Enjoy your morning coffee watching the wildlife along the escarpment from your large deck that is conveniently located off of the dining area. The expansive primary bedroom is located on the main level and features private views of the escarpment, floor to ceiling drapes, a spacious walk-in closet with custom built-ins, and a beautiful ensuite bathroom offering heated tile floors, a large soaker tub, a walk-in shower with upgraded glass surround, a double vanity, and fully tiled walls. The main level is complete with a 2-piece bathroom, a mudroom, and a dedicated laundry room that is accessible from both the main hallway and primary walk-in closet. The fully finished walkout basement features luxury vinyl plank flooring throughout and offers two spacious bedrooms, a 3-piece bathroom with heated floors, a large rec room area with surround sound speakers, ample storage space, and direct walkout access to the back patio and yard. One of the bedrooms features floor-to-ceiling drapes and views of th e escarpment and the other bedroom offers a spacious walk-in closet. The backyard space offers a large patio that spans the length of the home and is ready for summer barbecues and the undeveloped section along the fence is a blank canvas that can be landscaped to your liking. Additional features of this home include a double garage with an EV charger and floor drain, central air conditioning for the warmer months, LED light fixtures, a water softener, and a water filtration system that runs to the kitchen sink. Centrally located in the sought-after community of Riverstone, this home is steps away from nearby walking paths along the escarpment and river, as well as parks and playgrounds and is a short drive to nearby schools and amenities. Access around the city and daily commuting is made easy with quick access to Deerfoot Trail and Stoney Trail. As one of the newest homes in Riverstone that backs on to the escarpment, this extensively upgraded home is a true rarity! (id:57557)
Basement - 41 Little Boulevard
Toronto, Ontario
** RENT OF $2,000 INLUDES ALL UTILITIES!! Welcome home to this completely renovated, all inclusive, 1-bedroom lower unit located in a family friendly neighbourhood! This beautifully designed unit offers the perfect blend of style and comfort. Featuring an open-concept layout with 6.5 ft ceilings that seamlessly connect the living, dining, and kitchen areas, this space is both functional and inviting. The unit has its own private entrance, providing added privacy and convenience. The entryway includes a large custom closet for extra storage and organization. Throughout the space, pot lights enhance the modern design, vinyl flooring allows for easy maintenance, & above grade windows with custom blinds allow for ample natural light! As an added convenience, the landlord has installed custom electrical and hidden conduit for all your television and entertainment wiring! The kitchen is equipped with brand new, never-used stainless steel appliances, undermount lighting, quartz countertops, & plenty of storage. The well sized bedroom features a custom built-in closet for added organization, a bed frame with a double-sized mattress, & above grade windows! The bathroom is complete with an LED mirror, glass shelving, quartz countertop, & a shower niche! This unit comes with an ensuite laundry located in a common area, featuring a new private full-sized washer and dryer. Brand new windows and spray foam insulation provide both soundproofing benefits and improved energy efficiency. With safety in mind, the unit features two entrances/exits, new smoke alarms, & new carbon monoxide detectors! Outside, tenant will have access to an allocated backyard space. Front parking pad to the left of driveway is exclusive for the tenants use. Please note that water, hydro, and gas are all included in the rent. Internet is not included and is the tenant's responsibility. Located close to Eglinton LRT, Beltline Trail, shops, Yorkdale shopping mall, restaurants, schools, parks & amenities! (id:57557)
17 Mcechearn Crescent
Caledon, Ontario
Totally breathtaking! Well over $100K in upgrades. Shows like an absolute dream - it's simply PERFECT! This is one of the most gorgeous homes I've had the pleasure to list in my 30+ year career. Absolutely immaculate. Professionally appointed and decorated. Freshly painted less than 2 years ago. Neutral decor. So so many upgrades from the stunning light fixtures to the high end window coverings and plenty more. And, OMG wait 'til you see the primary bedroom ensuite featuring an old fashioned soaker tub, heated floor, "Toto" toilet, undermounted double sinks, high end plumbing fixtures and focal point tile wall. The great room (which could EASILY be converted to a 4th bedroom) has a feature floor to ceiling brick wall and vaulted ceiling. Stunning! All flooring replaced with gorgeous plank hardwood. And the back yard is a living space in itself with a magnificent 3 tier deck, perfect for plenty of visitors and outdoor entertaining with high quality turf that you would swear was grass. No maintenance required! I just can't say enough about the features of this amazing home - newer kitchen island, gorgeous aggregate driveway and front porch with a matching aggregate with classy bordering walkway to the back yard that leads to a back yard walkway of the same. Newer tiling in the entrance foyer and landing to the lower level. 10' ceilings in the basement and high windows with lots of options for a location to install a separate entrance, so great potential for a legal basement apartment. Expensive silhouette and California window coverings. 2 brand new garage doors installed last year. Incredible curb appeal. Renovated kitchen. 9' and vaulted ceilings. All fixtures have been tastefully replaced with nothing but high end. All newer high end kitchen appliances. Pot lighting. Huge extra deep undermounted kitchen sink. **IMMACULATE! Professionally cleaned weekly. You simply have to come and see this home. To see it is to love it! (id:57557)
66 George Robinson Drive
Brampton, Ontario
Rare 5-Bedroom Ravine Lot Gem in Credit Valley | 3448 Sq Ft Above Grade * Welcome to this stunning 2-story detached home in the prestigious Credit Valley community of Brampton. Set on an oversized 44 x 129 ft ravine lot, this beautifully maintained residence offers nearly 3,500 sq ft of luxurious living space above grade, ideal for large families or those who love to entertain. Highlights: 9-ft ceilings on main floor, 5 spacious bedrooms, 3 full bathrooms upstairs * Professional design kitchen * Open-concept living/dining + family room with gas fireplace Gourmet kitchen with granite countertops, backsplash & walk-in pantry; walkout to expansive deck and private backyard backing onto scenic ravine. Primary suite with walk-in closet & spa-like 5-pc ensuite Engineered hardwood throughout the upper floor * Separate entrance to basement for potential income or in-law suite | Located near top schools, scenic trails, parks, and the Credit River. A rare opportunity to own a spacious ravine-lot home in one of Brampton's most sought-after neighborhoods. Location, Space, and Lifestyle All in One! (id:57557)
197 Vintage Gate
Brampton, Ontario
Welcome to 197 Vintage Gate, a beautifully maintained and spacious detached home located in one of Brampton's most sought-after communities. 4,000 square feet of finished living space, including a fully finished 2-bedroom basement with a separate entrance, this home is perfectly suited for growing families, multi-generational living, or buyers looking for a home with in-law suite or rental potential. The main and second floors span approximately 2,800 square feet, showcasing a smart and functional layout with room to grow and entertain. This rare home features two primary bedrooms, each with generous closet space including multiple walk-in closets and a luxurious 5-piece ensuite in the main primary. The remaining two bedrooms are also generously sized, offering comfort and flexibility for children, guests, or a home office. The open-concept kitchen flows into a bright family and entertainment area, making it an ideal hub for gatherings while overlooking the beautifully landscaped backyard. Outside, the home makes an immediate impression with its paved concrete front yard, large patio, and extended driveway that fits up to four vehicles. The backyard continues the theme of pride in ownership, with thoughtfully designed landscaping that provides both privacy and tranquility perfect for hosting, relaxing, or watching the kids play. The finished basement offers exceptional versatility with its own full kitchen, two bedrooms, and a separate entrance. Whether you're looking for extra living space or an investment opportunity, this basement setup adds undeniable value. Located in a family-friendly area of Brampton, 197 Vintage Gate is just minutes from top-rated schools, parks, local shops, restaurants, and transit options, as well as quick access to major highways. This is a rare opportunity to own a turn-key home that combines style, function, and long-term value. Whether you're upsizing, accommodating extended family, this one checks every box. (id:57557)
63 Compass Trail Unit# 35
Port Stanley, Ontario
Looking for the perfect escape from city life? Welcome to Port Stanley—a charming beachside community where relaxed luxury meets elevated design. This newly constructed 3-bedroom, 3-bath end-unit townhome is one of a kind, thoughtfully crafted by Domus Developments and loaded with upgrades.Ideally situated on a desirable corner lot, directly beside the sparkling community pool, this home offers the best of comfort and convenience. Just 1 km from the stunning Lake Erie shoreline and Port Stanley’s vibrant downtown, you'll enjoy easy access to beaches, boutiques, and cafes—all while tucked into a quiet, well-designed neighbourhood. Inside, you’ll be wowed by the attention to detail: soaring vaulted ceilings accented with wood beams, beautiful fireplace surround, with a natural gas fireplace that adds warmth and charm. The chef’s kitchen is a true showstopper, featuring soft-close cabinetry, built-in pull-outs, and a sprawling quartz island ideal for entertaining.The spacious open-concept layout includes main floor primary ensuite, beautifully finished bathrooms, laundry and a finished lower level perfect for hosting guests or relaxing with family. Enjoy maintenance-free living with lawn care and snow removal included, allowing you more time to live the lifestyle you deserve—whether that’s unwinding at home, lounging by the pool, or catching sunsets by the lake.This is more than a home—it’s a refined coastal lifestyle. Come tour today and discover why Port Stanley is your next great chapter. (id:57557)
613 - 86 Dundas Street W
Mississauga, Ontario
New Gorgeous Artform High-Rise Condos built by Emblem Developments located in the Cooksville Neighborhood Offers 2 Bedroom and 2 Bath. Bright and Airy Open Concept Living/Dining with Walk-out to Spacious Balcony. Modern Kitchen with Stainless Steel Appliances, Good amount of Cupboards/Counter Space. Perfect Size Bedrooms. Ensuite Laundry. Floor-to-Ceiling Windows Brings in a Ton Of Natural Light. Awesome Amenities: 24/7 Concierge, Party Room and Outdoor Terrace Lounge with BBQ Dining Area. Close to Schools, Parks, Public Trans, Hospitals and All Essential Needs. Minutes to Square One and Hwy QEW and 403 (id:57557)
217 2nd Avenue
Maple Creek, Saskatchewan
Granny suite attached. This home offers a simplified lifestyle. With a completely xeriscaped and fenced yard there is no outdoor maintenance and tons of parking; even the RV has room here. Currently the home offers 2 bedrooms but the den could easily be turned into a third bedroom still leaving a massive living room for the family to gather. This home's foundation has been professional reinforced with metal beams and concrete; it is solid. Make the upstairs suite part of the home or bring Mom and start living as a multigenerational family. The suite was a popular AirBnB destination so there is income potential here as well. Furniture can stay as part of the sale. The air conditioner was new in 2024, there have been many upgrades to the lighting and electrical including a new 100 Amp panel, shingles are approximately 5 years old and this home offers hot water on demand. All of the large (expensive) upgrades have been completed. Loads of opportunity here. Call today to book a tour. (id:57557)
210 510 Prairie Avenue
Saskatoon, Saskatchewan
PRICE REDUCED! Location, location, location !! Very impressive MAIN FLOOR 3 bedroom condo 1,066 sq.ft. located in the very desirable complex of Forest Grove Village. The 200 building is situated just off Prairie Ave. in a quiet area of the complex and faces south. Very close to schools, shopping and services including public transit with direct bus service to the U of S and downtown. Two storage areas. Check out the beautifully renovated kitchen with upgraded cabinets, countertops, backsplash & newer flooring. Enjoy the spacious living room and beautifully updated fireplace. Features also include a totally renovated bathroom, custom closet organizers in all bedrooms. In-suite laundry and additional storage room This condo also boasts upgraded windows and patio door to a very large patio and bonus storage room. Newer wall mount air conditioner. One electrified surface parking stall is included and is conveniently located near the main entrance. Additional parking stall rental inquiries through the on-site office pending availability. On-site staff operations are located in the center of the complex in the Recreation Centre which features a very affordable membership program with access to the racquetball courts, exercise room and a games area. This is an opportunity you do not want to miss ! Call for a showing today. Available for possession immediately. (id:57557)
685 Feheregyhazi Boulevard
Saskatoon, Saskatchewan
Welcome to Aspen Ridge ! Discover this gorgeous, impeccably maintained home offering the perfect blend of comfort, style, and income potential. Ideal for first-time home buyers or savvy investors! Embrace the inviting open-concept design flooded with natural light throughout. The convenient built-in pantry provides additional storage solutions. Enjoy meals in the spacious dining area. Retreat to three generously sized bedrooms. In the master a walk-in closet, and a stylish 3-piece ensuite bathroom with tiled floors and contemporary fixtures. Generate rental income with legal 2-bedroom suite in the basement. This turnkey unit features an open-concept kitchen/living area with vinyl plank flooring. The bedrooms offers a proper closet and living space. Keep your vehicles warm with detached double garage. The backyard fenced & landscaped. This home comes complete with all appliances and central air. Don't miss this exceptional opportunity to own a move-in ready home with income potential in a desirable location near parks and amenities! (id:57557)
726 Stonebridge Common
Saskatoon, Saskatchewan
Prime Location Across from Park & Schools | Upgraded Two-Storey Home! Welcome to this 4 beds, 3 baths, 1465 SQFT two-storey home, ideally located directly across from a serene park and two elementary schools—perfect for families! This home also features a fully developed basement, double detached garage and updated living room flooring. The bright and spacious living room offers a stunning view of the park, creating a warm and inviting space to relax. The large kitchen boasts rich espresso cabinetry, a corner pantry, and plenty of workspace—ideal for home cooking and entertaining. Upstairs, you’ll find three generously sized bedrooms, including a huge primary suite with a 3-piece ensuite, walk-in closet, and picturesque views from the windows. The fully finished basement adds great living space, featuring a cozy family room, an additional bedroom, and a modern 3-piece bathroom—perfect for guests or growing families. This is a fantastic opportunity to own a move-in-ready home in a highly desirable location. Don’t miss out—schedule your showing today! (id:57557)
1636 Dunn Street
Moose Jaw, Saskatchewan
Welcome to this well-maintained 1,134 sq ft bungalow located in the family-friendly Palliser area of Moose Jaw. This inviting home features 3 bedrooms, 2 bathrooms, and offers excellent curb appeal with a large bay window and a composite front deck. Upon entering, you are welcomed into a spacious living room that flows seamlessly into the dining area, which features patio doors leading to a 12’ x 12’ three-season sunroom with tinted glass—perfect for relaxing or entertaining. The kitchen is equipped with ample honey oak cabinetry and a convenient pantry, providing plenty of storage and functionality. Down the hall, you’ll find three generously sized bedrooms and a full 4-piece bathroom. The fully developed basement includes a large family room, a sizeable den, a 3-piece bathroom, and an additional space ideal for a games room or children’s play area. Outside, the fully fenced backyard offers green space for outdoor enjoyment and a beautifully maintained 24’ x 26’ insulated garage. Additional features include underground sprinklers, an electronic air filter on the furnace, updated windows throughout most of the home, shingles replaced approximately 5 years ago, and a new water heater installed in March 2023. This property is move-in ready and a great fit for families or anyone seeking a solid home in a desirable neighbourhood. Don’t miss your opportunity to view this wonderful home—add it to your list today! (id:57557)















