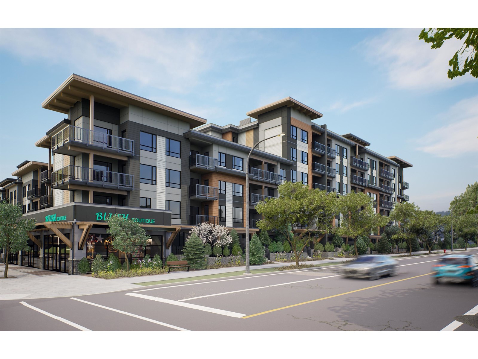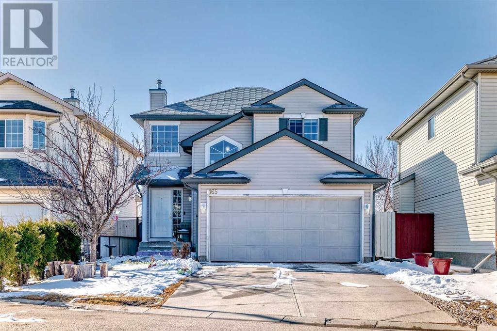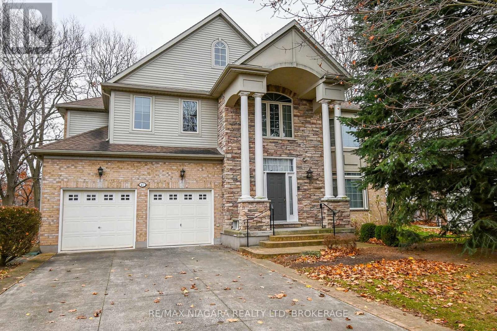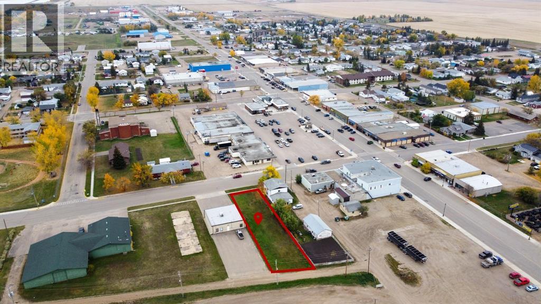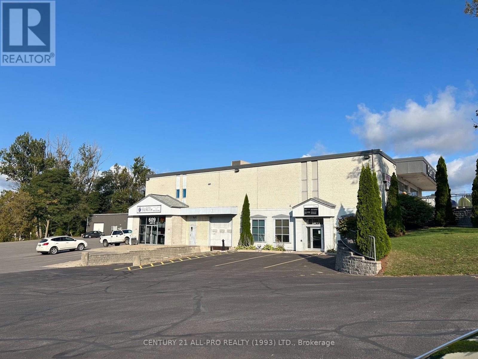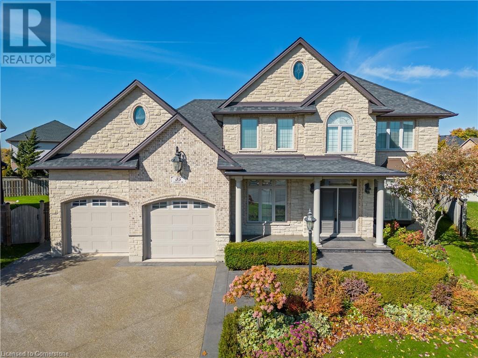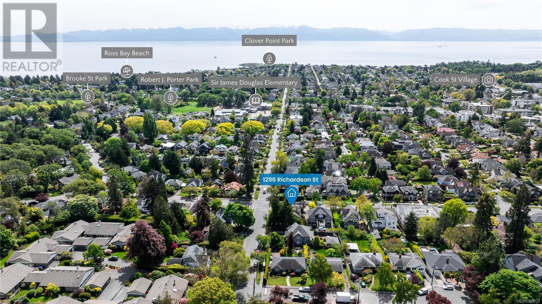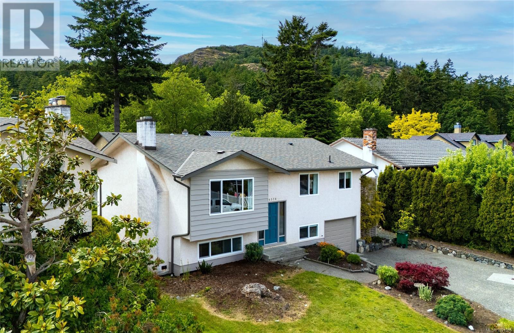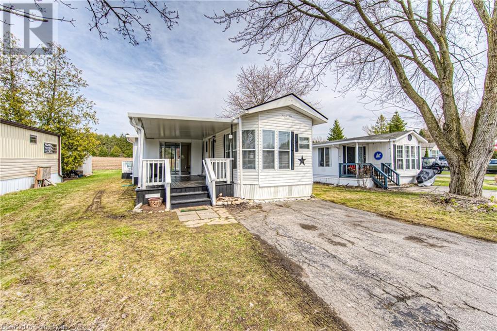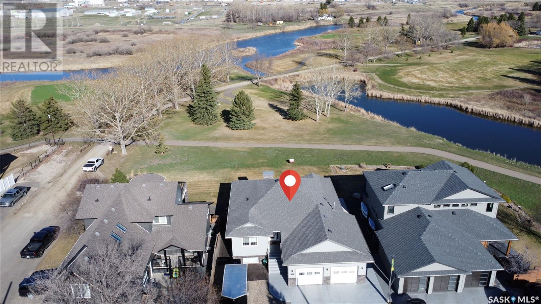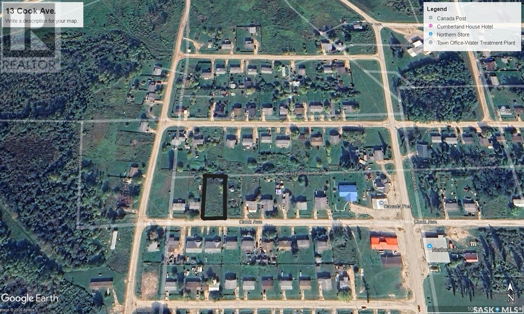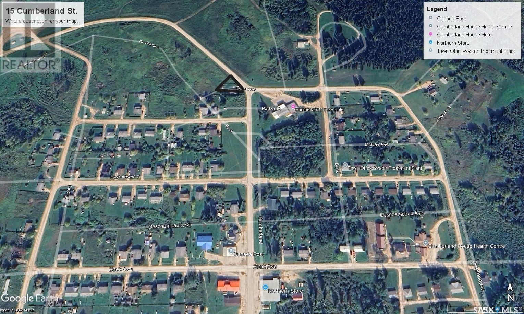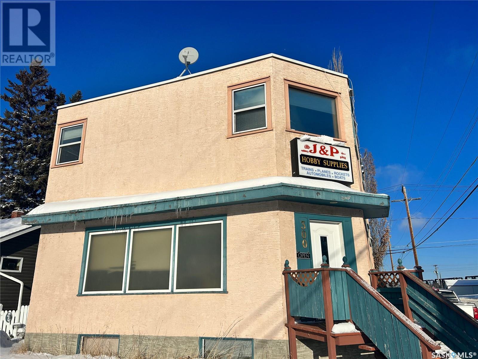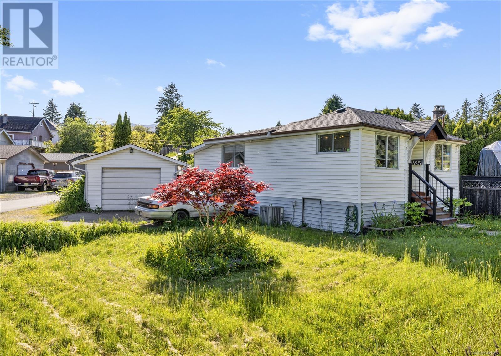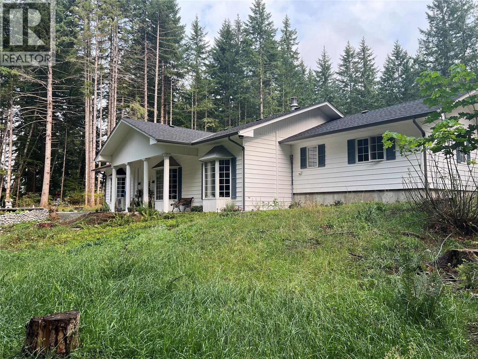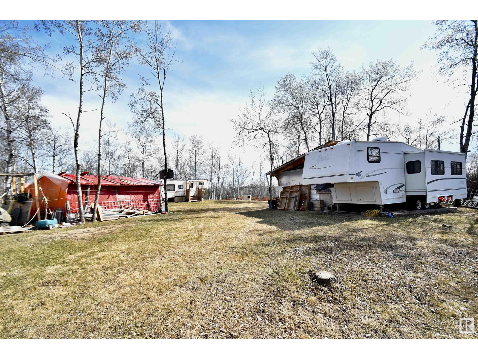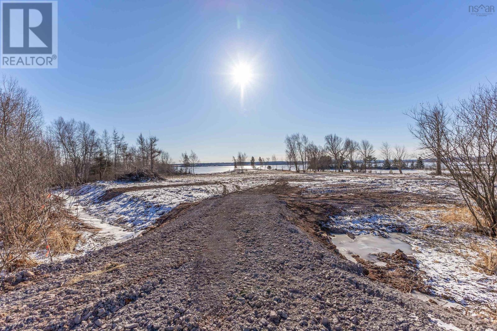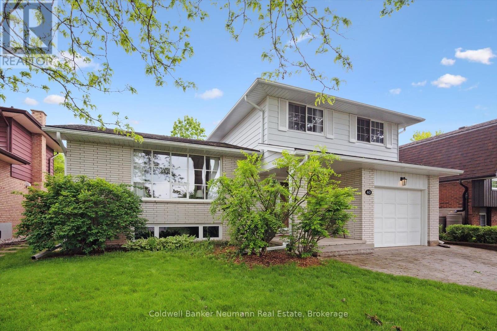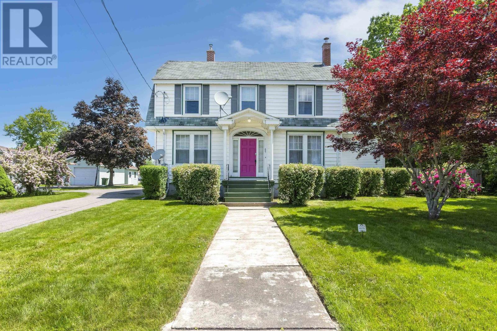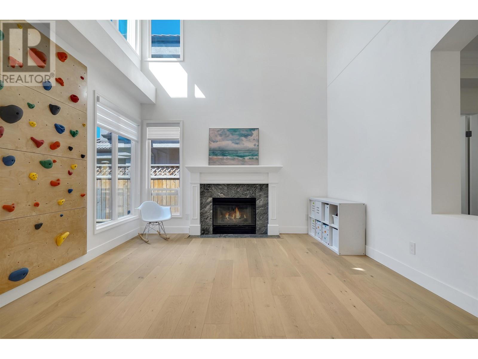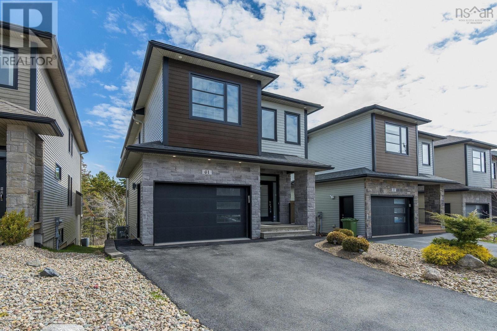A416 8233 208b Street
Langley, British Columbia
WALNUT PARK by QUADRA! ASSIGNMENT OF CONTRACT | 2 BED + FLEX / 1 BATH / 2 PARKINGS | 775 sf |, that stands out as a premium choice for those seeking a high-quality living experience. This SOUTH facing 2 BED + FLEX / 1 BATH suite boasts impressive living features such as A/C, 9-foot ceilings, oversized Low E windows, a high quality S/S appliance package w Gas range & Gas BBQ outlet on the balcony. The attention to detail extends to the interiors w shaker cabinetry, vinyl plank flooring, Quartz Counters & Bath w heated tile floors. Outstanding acoustic system between suites & floors. Nestled in a peaceful location, close to schools, parks, shopping, Rest. & easy access to the Freeway. An ideal location w luxurious features and great amenities. A perfect blend of comfort, convenience & style! (id:57557)
165 San Fernando Place Ne
Calgary, Alberta
This charming two-story home, offering 1,482.50 square feet of thoughtfully designed living space, is located in the desirable community of Monterey Park. The property features a convenient front double attached garage, providing easy access to the home and additional storage space. A paved back lane adds to the home's appeal, offering extra privacy and accessibility. The main floor presents an inviting layout, with spacious living and dining areas, perfect for entertaining or relaxing with family. The well-equipped kitchen is ideal for cooking and hosting, with ample counter space and storage. Upstairs, you'll find three generously sized bedrooms, each offering plenty of room for personalization. The master bedroom features a full ensuite bathroom, as well as a walk-in closet, providing ample space for your wardrobe and accessories. The home includes a total of two full bathrooms and two half bathrooms, ensuring convenience for family members and guests alike. The finished basement is a standout feature, offering two additional rooms that can be used for a variety of purposes such as extra bedrooms, a home office, or a recreational space. A convenient half bathroom is also located in the basement, enhancing the space's functionality.Step outside to the spacious backyard, where you’ll find a large deck that is perfect for outdoor dining, entertaining, or simply relaxing while enjoying the serene surroundings. The backyard offers ample space for children to play, gardening, or hosting family barbecues. This home is situated in a quiet and family-friendly neighbourhood, offering both comfort and convenience. The combination of the finished basement, spacious bedrooms, and private backyard makes this home an ideal place for creating lasting memories with loved ones. Home owner is currently painting interior of home. Please try not to touch walls. (id:57557)
47 Sculler's Way
St. Catharines, Ontario
Welcome to 47 Scullers Way, located in the much-coveted Regatta Heights community in Port Dalhousie. A grand home perched on the banks of Martindale Pond with views of Henley Island & Henley Island bridge. The main floor offers nine-foot ceilings & hardwood flooring throughout, a spacious front entrance, a large eat-in kitchen & dining area w/garden doors opening onto a wood deck. Also across the back is an oversized family room with multiple windows overlooking the pie-shaped ravine lot w/tall standing oak trees, a nicely appointed double-sided gas fireplace w/built in shelving. Double French doors lead to a cheerful sunroom that offers a variety of uses. The large kitchen with tons of counter space leads to a mud room with walk-in pantry and access to the double-car garage. The second floor offers hardwood flooring throughout, 4 large bedrooms, each with ensuite baths and walk-in closets, a spacious laundry room with a walk-in shower and sink. The lower level could make a perfect inlaw suite with a separate entrance from the backyard, a large rec room with fireplace and wet bar area, bedroom and an additional office/bedroom & sink. Installed recently is an elevator, allowing easy access to every floor. This home is within walking distance to top-rated St. Anns & Gracefield schools and a 10-minute drive to Ridley College. Walking distance to all Port Dalhousie has to offer including, shops, bars, restaurants, Lakeside Park, beach & marina. Easily access to QEW highway and 30 minutes away from Niagara's renowned wine route and 15 minutes to Brock University & Niagara College. This home could easily work for a multi-generational family. (id:57557)
6 Mallett Road
St. Lawrence, Prince Edward Island
Charm of Prince Edward Island right here on this beautifully landscaped property in St. Lawrence in Western PEI. Beautiful beaches just minutes away. This 1872 family homestead features an oversized eat in kitchen, original interior, modern appliances, new heat pumps, separate dining area and living room, laundry area, new full bath on the main level, upstairs wing features an original bonus room that one could easily finish to make it just about anything one could imagine. An original banister leads to the upstairs where there are three spacious bedrooms. This property is presently an investment home and was featured on air bnb. The grounds feature a garden pond, covered porch, trails, fire pit, an assortment of flowering trees, Japanese Maples, Sugar Maples, shrubs, flower beds, apple trees, a grassy area where one can grow herbs and or vegetables. Property has a new well, new septic, newly wired and new panel. Includes a two room shed for tools. (id:57557)
4 Central Avenue Ne
Falher, Alberta
This 10,375 sqft lot is zoned for Commercial use. Endless possibilities with this empty lot! (id:57557)
309, 170 Crossbow Place
Canmore, Alberta
Welcome to your future home in the heart of the Rockies! This 2-bedroom, 2-bathroom two-story unit offers the perfect blend of modern comfort and natural beauty. The open concept kitchen flows into a bright living room space, perfect for entertaining. Upstairs, the primary suite is a true retreat, featuring a 4-piece ensuite bath for ultimate relaxation. A second bedroom and bathroom provide ample space for guests, a home office, or whatever suits your lifestyle. But the real showstopper? The views of the iconic Three Sisters Mountains right from your bedroom window. Whether you’re cozied up inside or enjoying fresh mountain air from your private balcony, this spectacular backdrop will never get old. The club house offers a flexible space with a game room, gym, sauna and hot tub to entertain larger parties. Located minutes from hiking/biking trails and the world-renowned Stewart Creek Golf Course Don’t miss this rare opportunity to own a piece of mountain paradise. (id:57557)
8 - 609 William Street
Cobourg, Ontario
Looking for a long term lease in a well established building with great exposure on a busy road? This unit has 10,826 sqft of space being offered at $15 a square feet PLUS $4 TMI. Utilities and HST are extra and is available March 1, 2025.This unit comes with 2 bay doors measuring 10x10, and a loading dock area, 2-2pc bathrooms, front space has windows, with gas heat. Potential to expand this space up to 20,000 square feet if needed. Endless possibilities and lots of parking available. (id:57557)
35 Chiara Drive
Stoney Creek, Ontario
AN ELEGANT HOME THAT SPEAKS OF PRIDE OF OWNERSHIP! Immaculately maintained inside and out. This 4 bedroom 4 bathroom home is custom built with quality finishes throughout! The first floor features a bright and spacious eat-in kitchen overlooking a beautifully manicured private backyard with elegant landscaping. Loads of storage and counter space including a walk-in pantry make this kitchen a cuisine connoisseur's dream. The living room comes complete with built-in cabinetry and a gas fireplace. The separate dining room is great for hosting large dinner parties and the executive office is perfectly situated near the foyer. The second floor features 4 large bedrooms including the Primary bedroom with an extra large ensuite bathroom and walk-in closet. The basement is fully finished with a rec room, gym area, laundry and loads of storage. (id:57557)
2 - 261 Front Street
Belleville, Ontario
High end, newly renovated 2 bedroom, 2 bath apartment with en-suite laundry and brand new stainless steel appliances. Central air and forced air natural gas heating. Tenants pay their own hydro, gas, and water. Located at 261 Front Street, in a secure building just steps from great restaurants, shops and the riverfront trail. (id:57557)
67 Lafferty Road
Quinte West, Ontario
Don't wait enjoy this 3 bedroom, 2.5 baths home with 2 propane fireplaces, eat in kitchen plus dining area and a partially finished basement. Also features an addition multi purpose/other room with lots of additional square feet. All this and an enclosed inground pool and patio area. (id:57557)
24 Gilson Point Place
Kawartha Lakes, Ontario
Only 15 minutes north from the historical town of Port Perry, you'll discover the perfect blend of luxury, convenience, and relaxation in this stunning Custom Built Waterfront Home! From the moment you step inside, you'll be captivated by the sophisticated architectural design, featuring coffered ceilings, a striking Travertine Stone Fireplace, and rich Hardwood Floors. Designed for breathtaking panoramic lake views from every principal room, this home offers a lifestyle of unparalleled beauty. At the heart of the home is a chefs dream kitchen, combining elegance with functionality. Custom wood cabinetry, high-end appliances, and granite countertops complement a spacious breakfast bar, creating the ideal space for both everyday living and entertaining. The open-concept living and dining area is bathed in natural light, with floor-to-ceiling windows, and enhanced by stylish pot lighting both inside and out. Step through the garden doors onto a deck designed for both peaceful relaxation or entertaining, offering unobstructed views of the serene waters of Lake Scugog a tranquil soundtrack to your everyday life. The primary suite is a sanctuary, complete with his and her custom walk-in closets and a spa-inspired ensuite featuring a custom stone shower and a luxurious Jacuzzi tub. The lower level is perfect for additional entertaining or possibly potential to bring the in-laws, offering a walkout to the lake and pond, separate entrances, a recreation room, and additional living spaces, including a kitchen, bedrooms and games/exercise area. Oversized double upper and lower Garages, plus a Loft, provide ample storage and space. With easy access to the GTA, Markham and Thornhill, this breathtaking home is approx 50 minutes away your private Waterfront Paradise awaits! Don't miss out on this one of a kind property! (id:57557)
465 4 Street
Vernon, British Columbia
Luxury finishings abound in this stunning Desert Cove home that features the ""Sahara"" floor plan. Situated on the periphery of Desert Cove, the view is unimpeded, and the natural vista can be seen from multiple locations within the home. The open concept plan has ten-foot ceilings and includes a living room with gorgeous electric fireplace, spacious dining area and beautiful kitchen. Kitchen showcases higher end components such as LG ThinQ appliances including an induction stove, Silestone sink with brushed nickel faucet, quartz countertops, counter to ceiling soft close custom washed maple cabinetry with glass front features plus a large island. Primary bedroom has a luxurious 5-piece ensuite retreat with double vanity sinks, stand up shower and separate bath while the walk-in closet offers functionality with custom shelving. A bedroom currently being used as an office, another bedroom, 3-piece bathroom, laundry and double car garage complete the main level. The basement is fully finished and has tons of space for your exercise equipment, pool table, whatever you want, there's room for it. Bonus room, 4-piece bathroom + storage room complete the basement. Exit onto the large patio with room for hot tub (200amp upgrade ready to go), exterior storage room and low maintenance landscaped, fenced backyard. Home must be viewed in person to appreciate the location and quality finishings. Amenities; clubhouse; indoor pool, library, gym, hobby room, horseshoe pits, gazebo, RV parking (id:57557)
48 Queen Street
Asphodel-Norwood, Ontario
Ideal starter or retirement home, 2 bedroom bungalow on large lot backing onto creek. New roof in 2020, full length deck, detached garage, walk to all village amenities. A picture perfect setting just 30 minutes east of Peterborough or 45 minutes to Belleville or Cobourg. Furnishings and extras can stay or go. Furnace, Air Conditioner and Hot Water Heater under lease. (id:57557)
1296 Richardson St
Victoria, British Columbia
Welcome to the Heart of Fairfield. Conveniently located within walking distance to Dallas Road Waterfront Path, Downtown Victoria, Cooks Street Village, Government House and the Art Gallery. This four bedroom, two bath family home waiting to be brought back to life with your ideas. Close to schools, parks you will find it easy to walk of bike to everything you need in this neighbourhood. Built in 1923 at over 100 years old, this home was lovingly preserved by the same owners for over 60 years. Take advantage of the many sun filled rooms with the east, south and western exposures. Original built-ins, trim work, grand staircase & fireplaces add to the character of this home. Make no mistake the rooms are large and the ceiling heigh generous. Bring your ideas to rejuvenate this home to it glory days. Check out the brochure icon below to see the property website with floor plans and detailed video. (id:57557)
108 1175 Cook St
Victoria, British Columbia
Excellent, centrally located office in a primarily medical professional building. Good access to the City and the rest of Victoria. Situated between Fort and View streets, this property offers good exposure to one of Victoria's busier street. Onsite parking for staff offered by Robbins and good street parking for customers. Space suitable for office/medical use for lease in the Cook Street Medical Building on Cook Street in Downtown Victoria. This corner unit is on the main floor of the building, entrance from concourse and faces north overlooking View Street. Features two office spaces, washroom, storage and kitchenette Basic rent increases 50c psf/annum Co-listed with Gail McClymont 250-478-9141 (id:57557)
4378 Fieldmont Pl
Saanich, British Columbia
Welcome to this spacious and versatile 5-bedroom home offering over 2,250 sq. ft. of finished living space across two levels, ideally located near Mount Doug, the beach, and top-rated schools. Set on a 6,000 sq. ft. lot, this well-maintained residence is perfect for families or multi-generational living. The main floor features a bright living room with a charming brick fireplace, a separate dining room, and a functional kitchen with solid wood cabinetry. You’ll also find two bedrooms on this level, including a generous primary with a 2-piece ensuite, a full 4-piece bath, and a breakfast nook that opens onto a sunny deck, ideal for relaxing or entertaining. The lower level includes three additional bedrooms, a 2-piece bath with laundry, and a self-contained suite complete with kitchen, living room, 4-piece bath, and private entry, perfect for extended family or rental income. Additional upgrades include a gas furnace and air conditioning and hot water on demand for year-round comfort and efficiency. The fenced backyard, patio, garage, and ample off-street parking round out this fantastic offering in one of Saanich’s most sought-after neighbourhoods. (id:57557)
11 Springbank Mount Sw
Calgary, Alberta
Charming Family Home in Desirable Springbank – Quiet Cul-de-Sac Living! Welcome to this beautiful family home nestled in a quiet cul-de-sac in the heart of Springbank, where children can safely play and neighbors take pride in their community. With fantastic curb appeal and long-time original owners, this property exudes warmth, care, and pride of ownership throughout. Inside, you’ll find a thoughtfully designed layout perfect for family living. The renovated kitchen is a culinary showpiece featuring top-of-the-line Bertazzoni appliances, including a gas stove/oven and built-in oven/microwave combo. A mosaic tile backsplash, two generous pantry cupboards, and a layout made for entertaining round out this impressive space. The cozy living room centers around a gas fireplace flanked by large windows, creating a bright and inviting atmosphere. Step outside to your private backyard oasis—ideal for relaxing or entertaining. Enjoy the afternoon sun or cool off under the gazebo. The beautifully tiered garden features a concrete patio, an elevated fire pit, and mature fruit trees, making it the perfect space to host family and friends. Upstairs, the primary suite is a serene retreat complete with a renovated ensuite and a walk-in closet. Three additional bedrooms and an updated 4-piece bathroom offer comfort and function for the whole family. The fully developed basement adds incredible versatility with a fifth bedroom, stylish 3-piece bathroom, dedicated home gym, and spacious recreation room—perfect for movie nights, playtime, or gaming. This home’s location is unbeatable—with top-rated schools, parks, minutes to West Market Square, Strathcona Square, Westhills Shopping Centre, and Westhill Recreation Centre. Whether you're commuting downtown with ease or heading west for a mountain escape, this is the perfect hub for both urban and outdoor lifestyles. Don’t miss your opportunity to own this lovingly maintained family home in one of Calgary’s most sought-after communities ! (id:57557)
580 Beaver Creek Road Unit# 238
Waterloo, Ontario
One of the most desirable areas in Green Acre Park, this 1-bedroom, 1-bath mobile home offers peaceful privacy with no rear neighbours—backing onto open soybean fields for a serene, spacious feel. The open-concept layout features vaulted ceilings, a bright kitchen with ample storage, and a cozy living area with a sliding door to let in fresh summer breezes. A large sunroom connects the front patio and back deck, creating the perfect flow for indoor-outdoor living. Enjoy your evenings by the fire pit or take advantage of the park’s fantastic amenities, including a pool, hot tubs, mini golf, pickleball, fishing pond, and more. Located on the north side of Waterloo, you're close to trails, conservation areas, shops, and restaurants—everything you need for 10 months of seasonal comfort and convenience. Dont miss this amazing opportunity, book your showing today. (id:57557)
404 9th Avenue Se
Swift Current, Saskatchewan
Golf Course Living at Its Finest! Enjoy your morning coffee or evening happy hour with a stunning view of the Chinook Golf Course from this beautifully placed bungalow. This 4-bedroom, 3-bathroom home offers 1,528 sq ft on the main floor plus a bright, raised basement with large windows and the same spacious footprint. Built in 2012 by a quality local builder, this home features an open-concept layout with a generously sized kitchen, large island, hardwood floors, and seamless flow between the kitchen, dining, and living areas. Nearly every room enjoys gorgeous golf course views, even including the Primary bedroom with walk in closet and 4 piece ensuite. The main floor also includes a dedicated office with a Murphy bed, main floor laundry, and access to a sheltered front deck—perfect for relaxing or cheering on golfers as they pass by. The basement boasts a wet bar for entertaining, plenty of natural light, and tons of storage. The heated double attached garage includes built-in cabinetry for even more functionality. This home has been meticulously cared for and offers a rare opportunity for golf course living with privacy and style. For more information or to book your private tour, call today! (id:57557)
11315 Centennial Crescent
North Battleford, Saskatchewan
Remarkable, extraordinary, unrivaled, this turnkey property leaves no stone unturned. Hand crafted and custom built in every aspect. This one-of-a-kind turn of the century property marvels in the details. Walk up the scenic xeriscape in the front yard accented by the stamped concrete and custom fencing to a spacious, welcoming front porch. Greeted by custom made doors that will lead you into what can only be described as your monumental home. Laced in tailored maple trim, wainscotting, moldings, vanities and cabinets. With so many luxurious ways to enjoy your space. This property hosts the serenity of the sunroom, the warm comfort of the fireplace, and the balance of the porch. The kitchen is lined with quartz countertops and maple cabinets that make hosting the family a breeze. The custom-made blinds accent the property with meticulous nature. With hot water on demand and four bathrooms there is no shortage of space. This home offers three bedrooms with room for an additional bedroom in the partially finished basement. The primary bedroom offers a walk-in closet and an ensuite bathroom you will want to hide away in. The sunroom and the deck offer gas lines built in for a fire-table/fireplace and a bbq for those summer cookout nights. The oversized garage allows room for your workshop and space to keep the vehicles in on those cold snowy nights. Camping, and boating enthusiasts? The garage also offers 8ft doors to allow for more clearance if necessary. Life is all in the details, why shouldn’t your home be the same way? You need to see this one to believe it. Don’t miss your opportunity. Call an agent today. (id:57557)
13 Cook Avenue
Cumberland House, Saskatchewan
Large, vacant, serviced lot available to purchase in Cumberland House. Have a look. (id:57557)
15 Cumberland Street
Cumberland House, Saskatchewan
Vacant, serviced, corner lot available to purchase in Cumberland House. Have a look. (id:57557)
300 13th Street W
Prince Albert, Saskatchewan
Priced to sell! Successful, long running hobby and craft business for sale, ready for a new owner to step in. The building is not included, this sale includes all stock and goodwill. Currently leasing its space, the business offers flexibility to either relocate or remain in the current location. Don’t miss out on this opportunity! (id:57557)
425 Pine St
Nanaimo, British Columbia
Welcome to this charming two-bedroom, one-bathroom home situated on a spacious corner lot. Whether you're a first-time buyer, downsizer, or investor, this property offers comfort, convenience, and flexibility. The fully fenced yard is ideal for gardening, relaxing, or letting your pets roam freely in a secure space. You'll also appreciate the ample parking, including space for your RV or boat—perfect for adventure seekers. A 252 SqFt detached garage provides excellent potential for a workshop, studio, or additional storage. Additional features include a heat pump, crawlspace and newer roof. This versatile property blends function and charm, all in a location that offers easy access to amenities. For more info see the 3D tour, video, and floor plan. All data and measurements are approximate and must be verified if fundamental. (id:57557)
413 Cape Mudge Rd
Quadra Island, British Columbia
Quadra Island rancher, 2 garages & studio suite on peaceful 2.66 acre property! The rancher features many recent updates including new wall mounted heat pump system, new hot water tank, new roof, extensive inside finishing, new electrical service, new gutters & downspouts & fascia, to name a few! The entry to the home leads to the laundry/storage room and a door to the attached garage. The kitchen is next to the entry & boasts new cupboards & appliances. The hall from the kitchen leads to 2 bedrooms & the main 3pc bathroom. One of the bedrooms is the primary with a 3pc ensuite. Steps down from the hallway take you to the dining room and living room. The living room features a woodstove on tile hearth & built-in wood storage. The dining room has a large bay window and door that leads to the yard. The third bedroom is adjacent to the dining room. Next to the home there is a large storage building with attached greenhouse & a path that winds through the yard to the series of 5 ponds with bridge over top. There is a 21’x26’ carport with attached 26’x28’ garage that has a 312 sq ft studio style suite with a 3pc bathroom. Another 24’x24’ garage offers more storage & work space. Adding to this package is the overheight wood storage building & three fenced garden areas. The 2.66 acre property offers a lot of privacy with a well treed perimeter. Located a short drive from shops & the ferry terminal in Quathiaski Cove, come see all this lovely Island property has to offer! Quadra Island – it’s not just a location, it’s a lifestyle…are you ready for Island Time? (id:57557)
9614 100 Avenue
Lac La Biche, Alberta
Welcome to this spacious 1745 sq. ft. home in the highly sought-after Crescent Heights subdivision, located in the heart of Lac La Biche. With 4 bedrooms, 4 bathrooms, and a fully finished basement with an ICF foundation, this home offers ample room for growing families. Enjoy the convenience of a walkout basement that leads to a fenced backyard, perfect for outdoor activities. The main floor features a cozy gas fireplace in the living room, while the large deck at the back of the home is ideal for relaxing and entertaining. Stainless steel appliances are included, making the kitchen a dream for cooking and entertaining. The 19x21 heated double garage with floor drain provides year-round comfort and functionality. Don’t miss out on this incredible opportunity to own a home in a prime location! (id:57557)
100 10024 Twp Rd 594a
Rural St. Paul County, Alberta
Escape to your own private retreat on this 0.77-acre lot near scenic Vincent Lake, Alberta. This mostly cleared property is ready for relaxation and recreation, featuring two campers, multiple firepits, a covered deck, and a convenient outdoor kitchen space. With power already on site, it's perfect for weekend getaways or extended stays. Enjoy the peaceful surroundings, open space, and easy access to the lake. Whether you're gathering with friends or soaking in the serenity, this lot offers the ideal setup for making lasting memories in nature. A rare find just minutes from the water! (id:57557)
2217 22 Av Nw
Edmonton, Alberta
Welcome to Single Family 2-Story half duplex in laurel AMAZING Opportunity for First Time Home Buyer, and Investor. For Conveniently located on 22ave, near by Banks, Big Shopping centers, Bus-Stop, School, playground, Park, and quick access to Anthony Henday. This is a Double Garage Duplex, With Fully Repainted all Walls, and BRAND NEW LAMINATE FLOORING. Has Good quality WHIRLPOOL APPLIANCES with Stain Maple KITCHEN. FULLY FINSHED SHED, DECK AND FULLY FENCED HOUSE. The Basement is partially will over SIZED LIVING ROOM, WITH MAPLE KITCHEN, APPLAINCES, with laundry in the basement. The Upper level consist of Master bedroom with 2 over sized WALK IN - CLOSESTS, 5 PC ensuite bath, and two good size bedrooms with triple pan windows. (id:57557)
#3, 4738 49a Avenue
Lacombe, Alberta
Senior Friendly fully finished bungalow. No basement! Crawl Space with lots of additional storage. No Stairs! Open floor plan with all new appliances and quality finishing throughout with wheelchair access. 2 bedrooms and 2 baths. Primary bedroom is spacious with walkthrough closet and 3 piece c/w 5' Walkin shower with sit down feature. There is insuite laundry c/w washer and dryer. The second bedroom is perfect for extra sleeping area for your weekend guests and use as an office space or craft room. You will love the attached 22'9" x 13'8" garage to park your vehicle,c/w a RI EV charging option, and extra storage that you have. NO stairs to contend with when transitioning from the garage to the main floor. Within steps of historical downtown Lacombe -shopping, ALL medical amenities, post office and all the beautiful shops - Dutchess Flower shop & Timeworn Charm to name a few, and the variety of eating establishments whether meeting a friend for a latte or having a dinner date at the ONA cafe/Broomtree cafe/Cilantro and Chives or wherever you choose. This is an ideal location for those not wanting to have the stress of driving to everyday appointments or necessities. (id:57557)
#1, 4738 49a Avenue
Lacombe, Alberta
Senior Friendly fully finished bungalow. No basement, but there is a crawl space with lots of room for your extra storage needs! No Stairs! Open floor plan with all new appliances and quality finishing throughout with wheelchair access. 2 bedrooms and 2 baths. Primary bedroom is spacious with walkthrough closet and 3 piece c/w 5' Walkin shower with sit down feature. There is in suite laundry c/w washer and dryer. The second bedroom is to use as an office or crafts room with the option to have extra sleeping area for your weekend guests. You will love the attached 22'9" x 13'8" garage to park your vehicle c/w RI EV charging option, and extra storage that you have. NO stairs to contend with when transitioning from the garage to the main floor. Within steps of historical downtown Lacombe -shopping, ALL medical amenities, post office and all the beautiful shops - Dutchess Flower shop & Timeworn Charm to name a few, and the variety of eating establishments whether meeting a friend for a latte or having a dinner date at the ONA cafe/Broomtree cafe/Cilantro and Chives or wherever you choose. This is an ideal location for those not wanting to have the stress of driving to everyday appointments or necessities. (id:57557)
510 197 Av Nw
Edmonton, Alberta
Welcome to an extraordinary urban oasis nestled on 11.79 private acres in the prestigious Horse Hill community. This is not your average city property—this is a once-in-a-lifetime chance to own a luxurious, property surrounded by towering trees and unmatched privacy, all within city limits! At the heart of the property is a stunning 2,570 sq. ft. fully renovated bungalow, offering 5 spacious bedrooms, stylish modern finishes, and a six-car garage—perfect for hosting guests. Every detail has been thoughtfully designed for comfort, elegance, and peace of mind. Every detail has been thoughtfully designed for comfort, elegance, and peace of mind. Included is a massive 18,648 sq. ft. heated shop with 16-ft overhead doors, concrete flooring, and full asphalt access. The potentials of the shop are endless! This gated property features a powered sliding entrance, no visible neighbors, and no highways in sight—just total serenity and space. (id:57557)
755 Colborne Street E
Brantford, Ontario
Welcome home to your charm filled craftsman century home! Enter by your covered porch into a foyer with wood staircase with Railing and rooms filled with wood trim. The living room has a brick fireplace LR is open to the dining area that has a multi window bumpout that fills the area with more charm. The kitchen is ready for your antique china cabinet and/or custom island. at the back of the house you will find a 3 season room perfect for storage or play room in the warmer months. The backyard is a perfect size and has newer neighbour fencing on two sides. Upstairs are 3 bedrooms and a full bath. More wood trim and endless decorating opportunities. This lovely home is near Mohawk Park, schools and shopping. A commuter's dream with close HWY 403 access. (id:57557)
Lot 24-2 376 Highway
Lyons Brook, Nova Scotia
The possibilities are endless with this 1.34 acre lot, the ideal location to build your new home. Enjoy the stunning water views with direct water access, providing an ideal setting for boating, fishing, or simply relaxing by the river. Conveniently located just 5 minutes from the historic town of Pictou, you will have easy access to amenities, restaurants, and shops. Also located just a short distance from the Trans Canada Trail, perfect for the outdoor enthusiast. Municipal Sewer available. (id:57557)
69434 Range Road 235
Valleyview, Alberta
Welcome to Your Private Paradise – 143 Acres of Pure Potential!Tucked away at the very end of a quiet dead-end road, this breathtaking 143-acre property with a stunning 4,696 sq ft custom home offers the ultimate in privacy, serenity, and endless opportunity. Surrounded by green space and natural beauty, it truly feels like your own secluded retreat.As you travel down the picturesque, meadow-lined driveway, the home remains hidden from view offering a peaceful sense of escape. A gate at the top of the drive adds an extra layer of privacy, though the current owners have never needed to use it thanks to the friendly and watchful community.Further up the drive, the main residence awaits—but first, there’s so much more to explore outdoors:Two Large Shops (26x36 and 56x60), one with an integrated woodshed.Multiple Sheds, including a charming “She Shed”Raised Garden Beds – ideal for growing your own fresh producePrivate Lagoon with Floating Dock – accessible by foot or quadChildren’s PlaygroundTwo Fire Pits (one covered) perfect for starlit gatheringsCovered Outdoor Entertainment Area and a small cabin that is currently used to showcase memorabilia (your own private museum)or it could be used as a playhouse for the kids.Attached Two-Car Garage convenient and spacious78–80 Acres of Hay Field ideal for agricultural use, income generation, or future developmentThe property is served by a cistern water system with two tanks (1,500-gallon and 1,250-gallon). It also features two separate septic systems—each servicing one side of the home—both located within a 110-ft trench with weeping tile for optimal drainage.The ResidenceThis immaculate, custom-designed home offers flexible living arrangements and was crafted with care, comfort, and quality in mind.The Cabin (Left Side):2 Bedrooms, 1 BathroomCozy Wood-Burning FireplaceIn-Suite LaundryPrivate EntranceIdeal for a guest suite, Airbnb, wellness space, or extended familyMain House:2 BedroomsFull BathroomD edicated Laundry RoomElegant Two-Sided Gas Fireplace in the Master SuiteSpacious Chef’s Kitchen with High-End Jenn Air Appliances perfect for culinary enthusiasts and entertainersConnected to the cabin via a light-filled breezewayEvery detail of this home reflects pride of ownership and thoughtful design. Whether you’re dreaming of a multi-generational residence, an income-producing retreat, or simply a peaceful escape from the everyday—this exceptional estate delivers. The potential to expand this property are endless.The owners are ready to retire and pass on this one-of-a-kind sanctuary to its next stewards. Don’t miss your chance to experience it in person—book your private viewing with me or your favorite agent today! (id:57557)
10417 116 Street
Fairview, Alberta
4 bedroom 2 bath home with central air and a ventilation system that can't be beat! Located in the quaint area of Dunvegan, which is an older neighborhood with lots of mature trees and is close to the Catholic School. The living room and kitchen open into the dinning room and all have lovely vaulted ceilings. The kitchen has a garburator and a lovely breakfast bar between the kitchen and the dinning room. Off the kitchen is the back door that leads out to a large fenced back yard. There is an insulated 1 car garage that opens into the back alley, plus there is a large parking area that is off street parking. The large living room window was replaced in 2021, along with a new high efficiency furnace, central air and a ventilation system. 2024 New vinyl plank flooring was installed in the living room, dining room, hallway and into the primary bedroom. The left over plank flooring will be left to install where you choose! There is a new dishwasher in the box that will be left with the home. Shingles where installed some time in 2014. The basement has the 4th bedroom, craft room, 3 piece bathroom, laundry, and a large den with a lovely wood stove. Utilities (power & gas) for a family of 5 averaged $381.61 in 2024 Don't miss out on this home, call your agent today! (id:57557)
#101 10732 86 Av Nw
Edmonton, Alberta
Location, Location! You can have it all! Perfectly situated for university students, first-time home buyers, or young professionals, and just steps from vibrant Whyte Avenue, the University of Alberta, and Edmonton's beautiful river valley and transit. Private and beautiful main floor 2 bedroom and 1 and a half bath condo is PET FREINDLY. The main floor offers a spacious entry way with loads of storage, larger living room brightened with patio doors and access to private patio. The kitchen has white cabinetry to the ceiling and newer appliances, opens to large dining area. Primary bedroom has loads of closet space and 2 pc bath and 2nd bedroom make up this clean well maintained home. (id:57557)
223 Mt Sunburst Place W
Lethbridge, Alberta
Welcome to 223 Mt Sunburst Place W – a former showhome offering the perfect blend of function, comfort, and style. This well-maintained 4-bedroom, 3-bathroom bi-level home features a spacious primary suite complete with a jetted tub and custom-built walk-in closet. The open main floor includes granite countertops, tinted windows in the living and dining areas, and the convenience of main floor laundry. Downstairs, the massive walkout basement boasts a custom-built entertainment centre that’s ready for movie nights or game days. And yes — there's central A/C to keep you cool all summer long! Step outside to enjoy the newer upper and lower decks, with the backyard backing directly onto a walking path for added privacy and outdoor enjoyment. Additional features include an attached 24x20 garage along with a telus security system which includes cameras and door sensors. This home offers exceptional value in a desirable location and move-in ready condition throughout – book a showing with your favourite REALTOR® today! (id:57557)
4612 20 Street
Lloydminster, Saskatchewan
Welcome to this quality-built three-bedroom home located on a quiet street in Lloydminster. If you're looking for a solid home and the chance to finish off a basement and build some equity in a property, this is the home for you. All the hard work, including the deck and fence has been completed for you. Add this one to your list to view. Check out the 3D virtual tour! (id:57557)
340 Canyon Drive
Pincher Creek, Alberta
This great bungalow has been fully renovated and is move-in ready! The new design provides a welcoming, open floor plan on the main level. The lower level has been developed to use as a one-bedroom suite with a separate entrance or keep the space for your family & friends. The family room with new electric fireplace would make a perfect theatre space. The list of improvements that have been completed is significant – new furnace, hot water on demand, vinyl flooring throughout, paint (inside and outside), trim, countertops, bathrooms (including all new fixtures, plus the addition of a walk-in shower in the ensuite off the primary bedroom), all appliances, and light fixtures (including the addition of pot lights). If all of this isn’t enough, there is a 31' X 27' heated garage with alley access and two doors - one oversized to get your RV in, and you still have a big, fully fenced yard. Call your favourite REALTOR® today! (id:57557)
70 Lane 89 Lane
Charlo, New Brunswick
Location, location, location! If youve been dreaming of downsizing to a cozy waterfront retreat, this four-season home could be just what youre looking for with a ever changing and amazing view on the beautiful bay of Chaleur, Heron Island and the Gaspé peninsula. Step inside to a spacious mudroom/entrance, leading to an open-concept kitchen, living, and dining areaperfect for entertaining or relaxing by the water. The living room features a charming wood stove/fireplace, adding warmth and ambiance for those cozy nights. This home offers two comfortable bedrooms and a combined bathroom/laundry for convenience. Enjoy breathtaking views year-round! The current owner lives here full-time and shares the cost of winter road maintenance (approximately $1,000, including the driveway). Equalized electricity billing is just $170 per month. All appliances are includedmove in and start enjoying waterfront living today! (id:57557)
40 Keats Crescent
Guelph, Ontario
Set in one of South Guelph's most established and well-loved neighbourhoods, this spacious 1,782 sq. ft. side-split offers room to grow, live, and enjoy life. With 3 large bedrooms and 3 bathrooms, the home blends comfort with flexibility in a bright, open-concept layout that is filled with natural light. The living room is inviting and airy, featuring original hardwood floors, adding warmth and character to the space. The thoughtfully designed dining area- part of a seamless addition that was completed by the builder (Brombal), opens through patio doors to a sunny deck, perfect for morning coffee or casual entertaining. The big kitchen is move-in ready, with granite counters, wood cabinets and stainless steel appliances that are included. Down a few steps, the family room offers a classic wood-burning fireplace and a sliding door that leads to a beautifully private, fenced backyard, ideal for kids, pets, or evenings outdoors. The basement was finished with extra insulation and extends the living space with a cozy Rec room, complete with wool carpeting. A flexible bonus room adds even more value, perfect as a home office, music room, or potential 4th bedroom. There is also a large crawl space offering excellent storage, there is no shortage of that in this home. With space for an accessory apartment or in-law suite, this home provides the option for passive income or mortgage support. The interlock brick driveway and attached single-car garage add both style and convenience. Additional features: central air, central vac, owned water softener, owned water heater & garage door opener. Surrounded by mature trees on a quiet street, and just steps from schools, Preservation Park, and scenic trails, this is a truly family-friendly location. Minutes from the University of Guelph, Stone Road Mall, transit, the YMCA, and with easy access to the 401, this home combines comfort, convenience, and community in one timeless package. (id:57557)
221 Wiley Avenue
Windsor, Nova Scotia
Welcome to this charming 4 bedroom, 2 1/2 bath, 2 1/2 story home with a detached garage, exuding character and original woodwork throughout. This beautiful property is situated on a large lot within walking distance to amenities and shopping. As you enter the main floor, you are greeted by hardwood and softwood floors that lead you through the living room featuring a cozy wood insert fireplace, a spacious family room, formal dining room, well-equipped kitchen, convenient half bath, and a new 3-piece bathroom. Additionally, a welcoming screened-in sunroom provides the perfect spot for enjoying sunny evenings. The grand staircase leads to the second floor where you will find three bedrooms, an office or nursery space, and a full 4-piece bathroom. The top floor boasts a large fourth bedroom offering flexibility for various living arrangements. This home offers the perfect blend of historic charm and modern updates in a convenient location. Don't miss your chance to own this delightful property with plenty of space for comfortable living and entertaining. (id:57557)
3240 Westminster Highway
Richmond, British Columbia
Location on Apple map is wrong. Use google or check 2nd picture. Beautifully Renovated Home in the prestigious Terra Nova neighbourhood, this stunning two-level home offers the perfect blend of timeless charm and modern upgrades. Originally built in 1995, the property underwent renovation in late 2023, bringing a fresh and contemporary feel throughout. Featuring 5 Bedroom and 4 full Bath, this home provides ample space for growing families or those who love to entertain. The thoughtful layout ensures comfort and functionality across both levels. Enjoy the serene lifestyle with Terra Nova Rural Park just steps away and the convenience of Terra Nova Shopping Centre nearby. Families will also appreciate being only minutes from the highly-rated Spul´u´kwuks Elementary School. (id:57557)
5, 2 Hinshaw Drive
Sylvan Lake, Alberta
Time Buyers & Investors Welcome to this delightful 3-bedroom, 3-bathroom home nestled in the sought-after Hewlett Park community of Sylvan Lake. Perfectly suited for first-time homebuyers, savvy investors, or those seeking a tranquil summer retreat, this property offers both comfort and potential. Key Features: Spacious Living Areas: The main floor boasts a generous living room, a convenient half-bath, and a well-appointed kitchen featuring a large pantry and ample cupboard space—ideal for culinary enthusiasts. Comfortable Bedrooms: Upstairs, you'll find three inviting bedrooms, including a master suite complete with a private ensuite bathroom. Unfinished Basement: The basement awaits your personal touch, offering the flexibility to create additional living space tailored to your needs. Prime Location: Situated close to the serene shores of Sylvan Lake, this home is just minutes away from local amenities, shopping centers, and recreational facilities. Community Highlights: Hewlett Park is renowned for its family-friendly atmosphere and proximity to outdoor activities. Whether you're boating on the lake, enjoying a leisurely walk in the park, or exploring local shops and eateries, this neighborhood provides a vibrant and welcoming environment. Opportunity Awaits: Don't Miss Out: Whether you're looking for your first home, a smart investment, or a peaceful getaway, this property offers the perfect blend of comfort, potential, and location.. Take the first step toward making this charming house your new home (id:57557)
162 Hidden Trail Road
Kenora, Ontario
Be your own Boss and live the ultimate lakeside dream. Own your very own resort on the stunning Black Sturgeon River! This incredible property offers the perfect blend of modern comfort and thriving business potential, all nestled in a breathtaking natural setting. Step into your private oasis. A beautifully appointed 2-bedroom, 2-bath 1,150sqft home, where modern amenities meet serene lakefront living. After a day of adventure, unwind on your expansive timber-frame deck, gather around the fire pit with your favorite cocktail or soak in the spacious hot tub under a canopy of twinkling stars-the perfect place to retreat and to recharge. Spanning approximately 24 acres with 780ft of low-profile waterfrontage, this property is a true gem offering endless possibilities. The waterfront resort portion sits on approximately 6.6 aces and is zoned Tourist Recreational (TR), a coveted zoning designation that is not easily attained. It includes 5 quaint, rustic and well maintained cabins, 18 campsites, a private boat launch, sand beach, dockside gazebo, fish cleaning station, storage buildings, shared washrooms, showers and laundry facilities. Additional revenue generating opportunities include paid docking and year-round rental potential in two units which provide a steady income stream. The remaining 16.9 acres, zoned Rural Residential (RR) offers even more potential-keep it in its natural state for tranquil forest trails or expand and enhance your business opportunity with an approved septic upgrade which will allow for an additional 20 campsites bringing the total to 38. The resort is ready for you to take over. Hire a caretaker and manage remotely or live on-site and immerse yourself in the ultimate lifestyle of operating your own resort and living the lake life. Whether you’re seeking a lucrative investment, a family legacy or your own slice of paradise, this is a rare opportunity offering a Turnkey Business & Lifestyle. Call today to arrange your private viewing! (id:57557)
61 Bramwell Court
Bedford, Nova Scotia
Welcome to 61 Bramwell Crt, located in the heart of The Parks of West Bedfordwhere thoughtful design meets modern comfort. This contemporary 4-bed, 4-bath home offers a spacious layout backing onto a peaceful greenbelt, blending natural privacy w/ everyday convenience. Step inside to an open-concept main floor that feels both stylish & inviting. The kitchen is beautifully designed w/ clean lines, ample counter space, & a generous walk-in pantryperfect for entertaining or daily family life. A bright dining area completes the space, making it the heart of the home. Upstairs, the spacious primary suite is a true retreat, featuring a spa-like ensuite w/ a soaker tub, ideal for unwinding at the end of the day. 2 additional well-sized bedrms, a full bath, & a dedicated laundry room complete this level w/ comfort & functionality. The lower level has a huge rec room, a cozy family rm, a private office, & another full bathrm. The walkout basement opens directly into the extended backyard, offering seamless access to the greenbelt, perfect for outdoor living & enjoying the natural setting. (id:57557)
Lot 8 Nichols Avenue
North Kentville, Nova Scotia
Visit REALTOR® website for additional information.EcoStar homes has earned an amazing reputation for compact, top quality, highly energy efficient new homes in their Nichols Ave, Kentville development. This fully approved detached 2 bed/1 bath home includes a self-contained 1 bed/1 bath garden suite with it's own entranceideal for lowering living costs with rental income or in law suite. Built-to-order in under 4 months. A model home (semi-detached) is available to view EcoStar's top-tier craftsmanship. Standard features and finishes shown in photos; basic appliance package (fridge, stove, dishwasher, microwave, washer/dryer) included. Build on Lot 8 or choose from adjacent Lots 11,12,13.There is also a 3 bedroom, 2 bath plan without the garden suite available. Lot 8 is on the process of having a model home built that will not be for sale currently however it will be availbale as a show home once completed. (id:57557)
246288 Harman's Road
Englehart, Ontario
Discover unparalleled tranquility at this exceptional 53-acre country property, where nature's beauty surrounds you. St. Jean Baptise Creek meanders gracefully through the land, offering serene waterscapes, while your southern border adjoins the pristine Kap-Kig-Iwan Provincial Park, providing an extended playground for outdoor enthusiasts.The heart of this estate is a solid 1500 sq ft brick bungalow, boasting gleaming hardwood floors throughout. The main floor features three comfortable bedrooms, with an additional bedroom thoughtfully finished in the basement. The master suite offers a private retreat with patio doors leading to a sprawling deck and refreshing pool your perfect spot for relaxation and entertaining.For the hobbyist or entrepreneur, a massive 80 x 40 ft shop/garage, completed in 2019, stands ready for your projects. This impressive structure is fully insulated, heated, and wired, offering endless possibilities. The home itself is a testament to quality, with a new roof and blue-skinned basement, both updated in 2019, ensuring peace of mind.With an abundance of mature trees and vast greenspace, this property offers the quintessential country living experience you've been dreaming of. Don't miss this rare opportunity to own your own piece of paradise! (id:57557)

