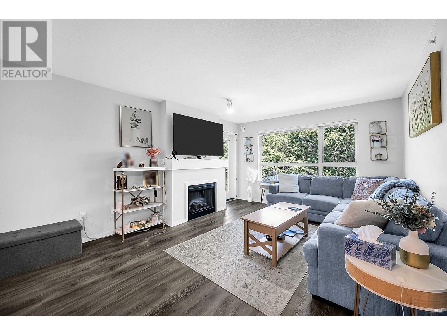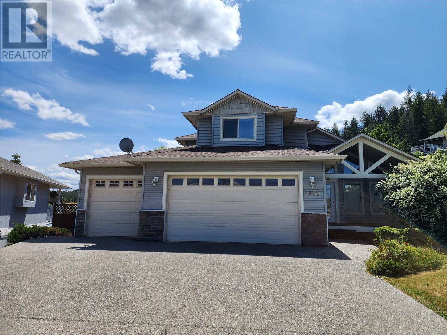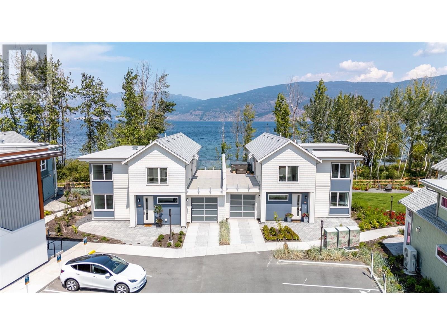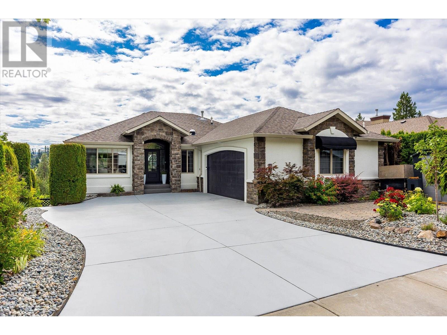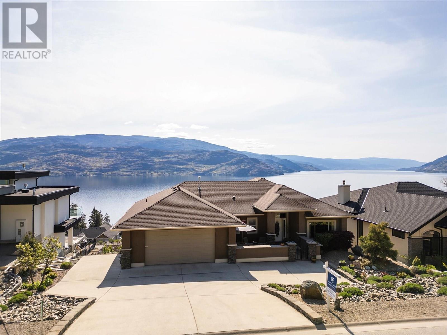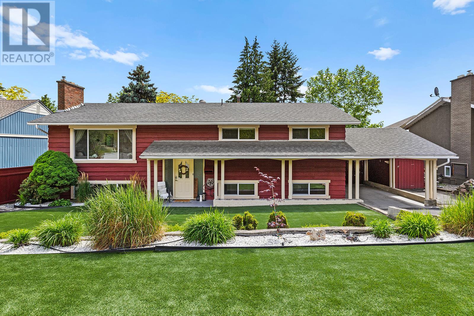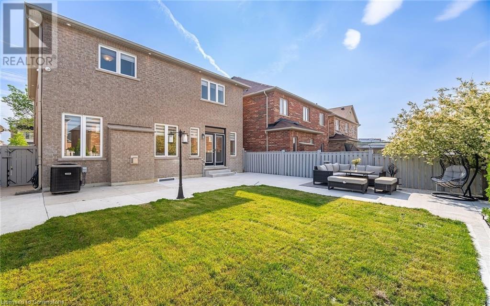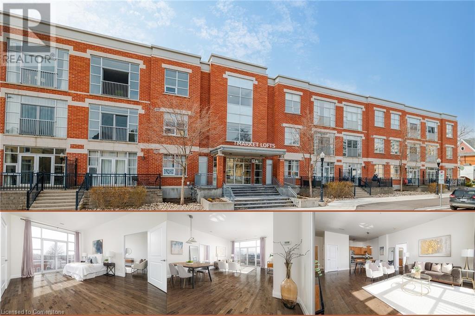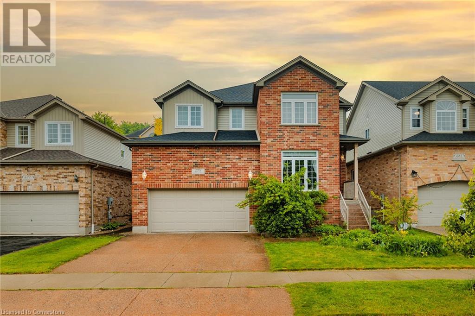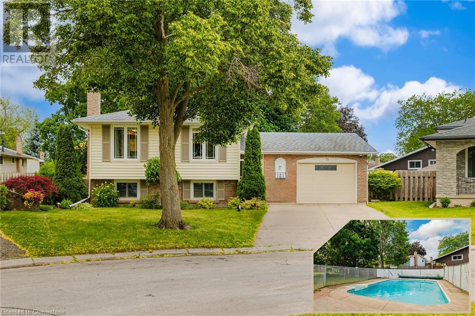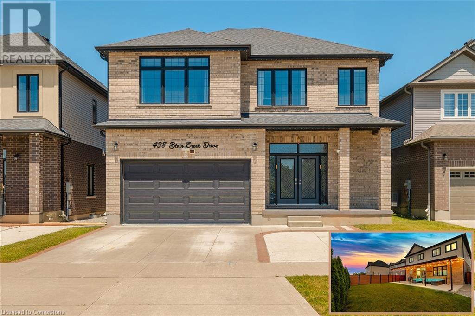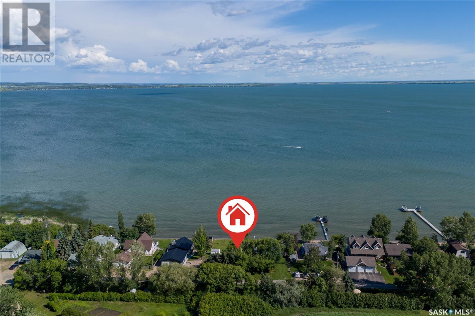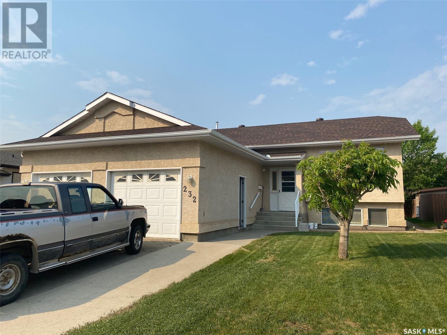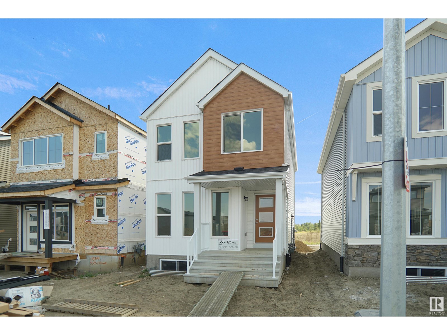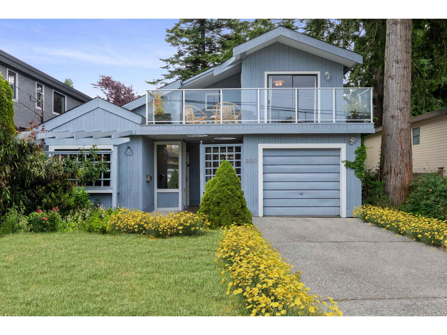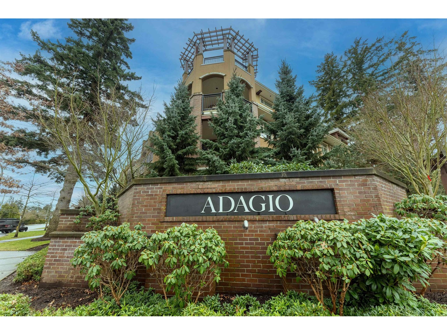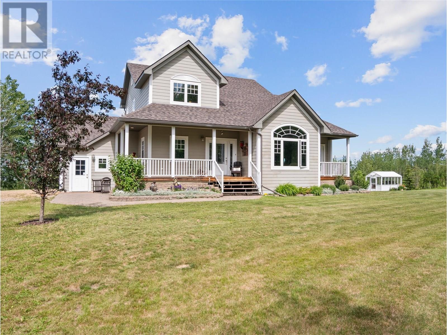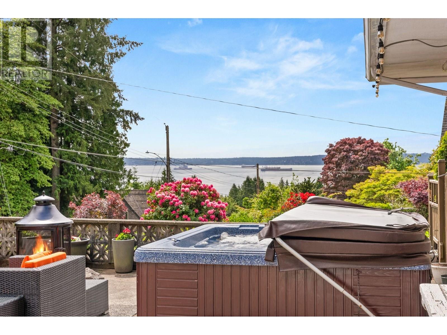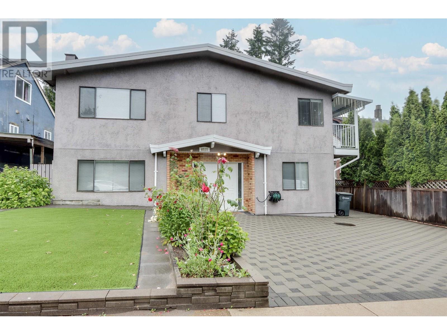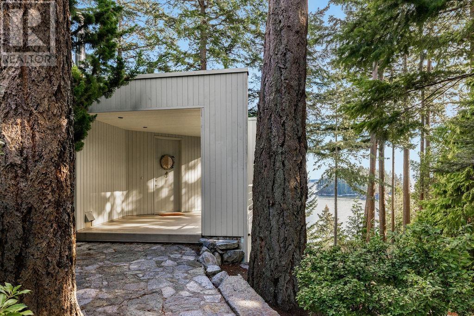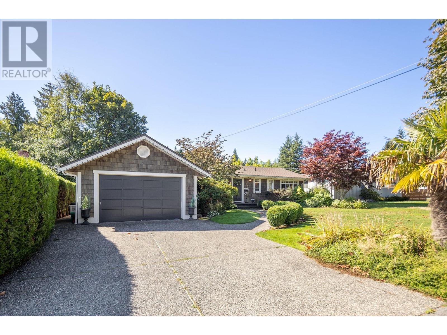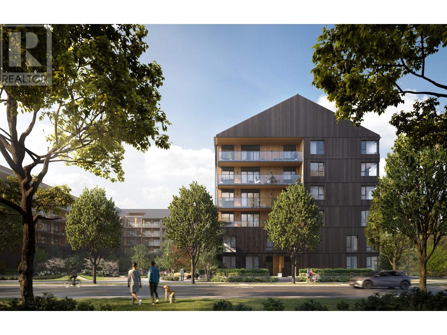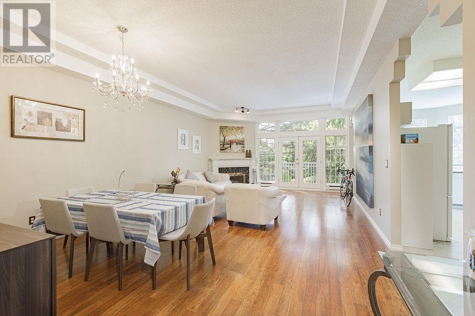2724 272b Street
Langley, British Columbia
Openhouse- July 5th 12-2pm & July 6th 1-3pm This well-maintained 5-bedroom, 3-bathroom family home is in a fantastic neighborhood, backing onto Shortreed Community School, offering privacy and beautiful mountain views. The home is fully finished up and down, featuring two gas fireplaces and Fully finished Basement with a separate entry, making it ideal for extended family or a Rental support. The spacious, flat backyard is fully fenced and includes a dog run, with ample space for RV parking and the potential to build a shop. Recent upgrades include new Paint, Large windows, ensuring a bright and comfortable living space. Located just minutes from Aldergrove's central shops and restaurants, with easy access to Fraser Highway, this home is move-in ready and perfect for growing family. (id:57557)
1971 Powell Crescent
Abbotsford, British Columbia
Turn key home for under 1 million! Tucked away in a peaceful cul-de-sac in Central Abbotsford sits this 5 Bedroom & 2 Bathroom 2,200 + Sq ft home. Perfect for young families, investors, or upsizers. Situated on an oversized 8,800 + sq ft lot, there's plenty of room to expand, garden, and to enjoy your outdoor space. This 2 storey home offers a functional layout with some upgrades already done, making it move-in ready with room to add your personal touches. Open living room adjoined to your covered deck with newer vinyl decking. Large kitchen and 2 bedrooms upstairs. Basement offers 3 large bedrooms and a workshop area. Tons of parking and EV charger hook up. Minutes away from Sumas Way, Hwy 1, Hwy 11, shopping, parks & restaurants. A solid home in a prime location with tons of potential! (id:57557)
422 700 Klahanie Drive
Port Moody, British Columbia
Welcome to this gorgeous top-floor 2 bed 2 bath home offering the perfect blend of privacy, functionality, and natural beauty. Backing onto serene green space with peekaboo ocean views, this home feels like a peaceful retreat while being close to everything you need. Inside, you´ll find a thoughtfully designed layout with a versatile bonus space ideal for a home office, and ample in-suite storage to keep life organized. The open-concept living and dining area is bathed in natural light, flowing seamlessly onto an oversized patio a perfect place to unwind and soak in the view. Additional highlights include 2 parking, storage locker, close to the elevator, quality finishes, well maintained building & strata and a warm, welcoming atmosphere that truly makes this condo feel like home. Enjoy exclusive access to the Canoe Club and its resort-style amenities including a gym, pool, and more. You´re just steps from scenic waterfront trails, local breweries, Suter Brook Village, shopping, restaurants & SkyTrain. (id:57557)
2484 Sunrise Boulevard
Blind Bay, British Columbia
2484 Sunrise Blvd, if it sounds like an address out of a movie, then that’s because it could be. Picturesque, and perfectly located. Not only are you literally just steps away from the great community beach access at Pebble Beach and nearby Sandy Beach, but you’re also within walking distance of Bayside Marina, which features a boat launch, moorage, a fantastic restaurant, and more. Beyond this incredible neighborhood and location you’ll fall in love with, the property offers even more. Rare half-acre lot with views of the lake, bay, and mountains and all-day sun exposure, making the backyard lakeview pool a refreshing alternative to the lake on those hot days. Because dragging the margarita machine to the lake is hard when you can just have margaritas by the pool. The home has had wonderful recent updates while still preserving its 2 Craftsman-style floor-to-ceiling rock fireplaces. With 4 bedrooms, 3 bathrooms, and two kitchens, the layout is ideal for hosting guests or accommodating in-laws with extra space downstairs. The fully renovated upstairs kitchen features Renaissance cabinets, an oversized quartz island, brand-new appliances, and a stunning view of the pool and lake from the kitchen window. This is the home that perfectly matches the new Shu lifestyle you’ve been dreaming of, complete with a triple garage and a large, flat, paved driveway that gives you all the space you need to bring or collect the toys that make lakeside living. Check out the 3D tour and video. (id:57557)
1925 Englemann Court
Kamloops, British Columbia
Strategically situated on a serene cul-de-sac, this meticulously crafted 2-storey residence boasts a chef's corner kitchen, vaulted ceilings, an open concept layout, and a plush master suite with a private deck. The second level includes two generously sized bedrooms and a loft space, providing ample room for relaxation. The fully finished basement offers a bedroom, a recreation room, and dual outdoor access points. Recent upgrades such as a new furnace, AC, Fridge and Dishwasher and others, enhance the home's functionality, while features like a triple car garage and electronic louvered pergola elevate the outdoor space. No carpets helps combat any allergies, this property promotes a healthy lifestyle. Perfectly located near Kamloops' upcoming Elementary School in 2026, this home presents a unique blend of luxury and practicality for all family sizes. R2 zoning at the end of a Cul De Sac say hello to this good buy. (id:57557)
1248 Serene Drive
Spallumcheen, British Columbia
*OPEN HOUSE SAT JULY 5, 12-2* Peace and quiet await at this adorable home located on Serene Drive, just 10 minutes outside of Vernon, and 5 minutes to Armstrong. Situated on almost a half acre, privacy, space, and convenience can all be found here. The yard boasts a fenced in yard, a beautiful covered patio, hot tub, and mature landscaping offering privacy and easy maintenance. Pick apples from your very own apple tree! Inside you’ll find an updated kitchen with an open floor plan, two great sized bedrooms and a full bathroom on the main level. The primary suite includes direct access to the deck & hot tub. The lower level offers 2 more bedrooms, a half bath, laundry, and an open rec room. Just the right amount of space for your family, with room to spare for friends and family to visit. The garage is an excellent feature as well, with plenty of storage options and direct through-access to the backyard so you can pull your lawnmower straight in. This home is what you’ve been looking for to “get out of the city”, without having to give up the convenience being close to town offers. Book your showing today! (id:57557)
3080 Landry Crescent
Summerland, British Columbia
YOUR SUMMER OASIS AWAITS! Discover the ultimate lakefront escape at Lakehouse at Summerland, where only 45 exclusive residences claim Okanagan Lake's most coveted waterfront in prestigious Trout Creek. This breathtaking three-bedroom, three-bathroom sanctuary transforms summer living with floor-to-ceiling windows flooding spaces with golden lake light and stunning water views from every angle. Wake up to shimmering lake reflections, dive into crystal-clear waters steps from your door, and host unforgettable summer soirées with your gourmet outdoor kitchen overlooking the lake. Premium finishes including rich wooden countertops, top-tier stainless appliances, and European custom cabinetry create the perfect backdrop for your summer memories. Spend lazy afternoons by the exclusive pool, sunset cocktails at the wet bar, or lakeside BBQs on the expansive deck. World-renowned wineries and championship golf await minutes away, while Penticton's summer festivals and dining scene beckons nearby. This isn't just luxury living—it's your front-row seat to Okanagan summer magic, where every day brings endless water adventures, spectacular sunsets, and the lifestyle you've always dreamed of. New Home Warranty! Price + GST. (id:57557)
843 Westview Way
West Kelowna, British Columbia
This is your opportunity to live in a house with upgrades and no rear neighbours, located near the Horizon walking trail, wineries and Kelowna, beaches and every day amenities. The layout offers 3255 sq. Ft. 3-bedroom 2.5 bathroom PLUS a den and large flex room currently a theater room + gym (can be the 4 th bed/ walk-in cl). Modern open concept main floor living with access to enclosed sunroom and outdoor balcony with N/G hookup. Quality finishings include hardwood floors, quartz and granite surfaces, quality (Norelco) kitchen with slide out coffee bar and pantry. Gorgeous new appliances include 36” induction cooktop, convention oven with dual cooking zones / steam oven and micro convention combo oven above, and Washer/Dryer in highly customized laundry room with a wall of adjustable California closets and shelving. This home has a RO PH balance water filtration system connected to the refrigerator/freezer, new upgraded 200-amp voltage and an Electric Vehicle power in the 2-car garage. Outdoor space includes low maintenance landscaping serviced by an irrigation system and inground pool and natural gas heater. Enjoy all the sights and sounds of nature from the Bullfrog hot tub, backing onto private green space and with the nearby walking trail it’s so easy to forget how close you are to everything! (id:57557)
6469 Bulyea Avenue
Peachland, British Columbia
Enjoy breathtaking lake views from Kelowna to Naramata in this beautifully maintained 5-bedroom home, designed for comfort and entertaining. The main level features a well-appointed kitchen with black stainless-steel appliances, a breakfast bar, and a sunroom with deck access—perfect for dining with a view. A private dining room at the front of the home provides an elegant setting for special gatherings. The bright living room boasts a gas fireplace, while the primary suite offers cork flooring, stunning lake views from bed, sliding doors to a hot tub, and direct access to stairs to the lower pool deck. A second bedroom, plus a double garage with a workbench and sink, complete the main level. The expansive upstairs deck provides a perfect space for outdoor dining and entertaining. Downstairs, high ceilings enhance the spacious family room with a fireplace and deck access. Three additional bedrooms offer versatility for an office or gym. A pool-changing room with a full bath and waterproof flooring leads directly to the outdoor oasis—an inground heated saltwater pool, a fully fenced yard, fruit trees, and a fenced garden with raised beds, raspberries, and blackberries. A heated outdoor bonus room with power and a sink is ideal as a greenhouse, bar, or kitchen. A charming front courtyard offers a peaceful retreat. With ample parking, including RV space, and potential to suite, this home is a true gem. (id:57557)
1341 Monterey Crescent
Kelowna, British Columbia
This beautifully updated 4-bedroom, 4-bathroom home in the heart of Glenmore offers a rare blend of modern comfort, income potential, and exceptional outdoor living. Thoughtfully renovated throughout, the Upstairs main bathroom features heated floors & bidet. The home features new flooring in key areas, including the entry, kitchen, bathrooms, and a fully finished basement—perfect for additional living space, a recreation room, or a potential suite setup. Step outside into your private oasis, complete with an in-ground pool, gas fire pit, outdoor bar, dining area, and multiple lounge spaces surrounded by mature trees, grapevines, and vibrant perennial gardens. With auto irrigation, three storage sheds, and a synthetic front lawn, this property is as low-maintenance as it is stunning. The home also includes a fully licensed Airbnb unit in the basement. Located just minutes from Knox Mountain's hiking and biking trails, local parks, tennis and pickleball courts, and only a short walk or bike ride to downtown Kelowna, beaches, shops, and restaurants, this home offers true Okanagan lifestyle living year-round. Whether you're entertaining outdoors, relaxing poolside, or exploring everything Kelowna has to offer, this home checks all the boxes. (id:57557)
5 Freedom Oaks Trail
Brampton, Ontario
Beautifully upgraded 4 + 2 Bedrooms Detached Home with Approximately 3735 Sq.ft of total Living Area In Prime Castlemore Location!! Located on a Quiet Cul-De-Sac and Just a Short walk to Castlebrook Elementary School, grocery store & bus stop this spacious home offers comfort, style and convenience!! Featuring front porch with double door entrance!! Gleaming Hardwood Floors throughout!! 2 Modern Kitchens with Granite Counter tops, center island and Stainless Steel Appliances!! Freshly Painted whole house!! Upgraded light fixtures!! Main floor 9 high smooth ceiling!! Enjoy a bright and open concept layout with a large living room and a cozy family room complete with a Gas Fireplace!! 82 Pot Lights Inside & Outside!! Brand New 2 Garage doors with remote control!! 2 Bedrooms 2 Washrooms LEGAL BASEMENT APARTMENT!! Potential RENTAL INCOME $2500/month!! Brand New Zebra Blinds on Main Floor!! Professionally Landscaped Front & Backyard with Lots of Trees & perennial plants!! Party size Concrete Patio 40x40ft in backyard & poured concrete around the House!! Large sealed Driveway!! No sidewalk!! 7 Car Parking!! Cold cellar!! (id:57557)
602 - 501 St. Clair Avenue W
Toronto, Ontario
Prime Locale in Prestigious Casa Loma! Welcome to this stunning 597 Sq Ft 1-bedroom Rise Condo, offering a spacious, bright, and open-concept layout. Enjoy 9 ft ceilings and floor-to-ceiling windows that flood the space with natural light, creating a functional and inviting home. The modern kitchen boasts a sleek backsplash, undermount lighting, a gas stove, and built-in appliances. Step out to your large north-facing balcony with a gas BBQ hookup perfect for entertaining and honing your grilling skills. Upgraded features include new lighting fixtures in the living room and bedroom, electric drop-down blinds for effortless ambiance, and a large walk-in closet in your bedroom. Live the ultimate lifestyle with world-class amenities: heated outdoor pool, sauna, gym, outdoor terrace/lounging area, party room, games room, BBQ facilities, theatre room and 24-hour concierge. Steps to TTC, St. Clair West Subway, Loblaws, trendy restaurants, parks, schools, and a library, this vibrant location offers unmatched convenience and sophistication. Embrace a lifestyle of luxury and ease in this exceptional condo! (id:57557)
143 Castlegrove Road Ne
Calgary, Alberta
*** OPEN HOUSE: Sunday I July 6 I 1:45 PM - 3:45PM ***. Welcome to Castlegrove Road in the sought-after community of Castleridge — a charming 1,062 sq ft bi-level home ideally situated on a 3,659 sq ft corner lot in a quiet, family-friendly neighbourhood. This versatile property features 3 bedrooms on the main level, 2 additional bedrooms in the illegal basement suite, and a separate entrance, offering excellent “live up, rent down” potential. Newer hot water tank (2019) and brand new windows in living and dining. The home also boasts an oversized garage (21'4" x 23'4"). You'll appreciate the extra paved front parking and abundant street parking available. Conveniently located just steps away from parks, playgrounds, grocery stores, and two elementary schools — Escuela St. John Paul-II and OS Geiger School — both just steps away. The C-Train station and Superstore are only a 4-minute drive, making commuting easy. Currently rented with the main floor and basement rented separately, this property presents an excellent opportunity for first-time buyers or savvy investors looking to add to their portfolio. Don’t miss out — this is a fantastic chance to own a well-maintained and income-generating property in a prime Calgary location! (id:57557)
165 Duke Street E Unit# 305
Kitchener, Ontario
Welcome to 165 Duke Street Unit 305 – Where Urban Living Meets Comfort and Style! Step into this rarely offered top-floor, south-facing condo in the heart of Kitchener’s vibrant Market District! This spacious 2-bedroom plus den unit boasts 10-foot ceilings, rich hardwood flooring, and ceramic tile throughout, creating a modern yet warm atmosphere. The open-concept layout features a generously sized living and dining area, flooded with natural light from two Juliette balconies. The modern kitchen is ideal for both everyday living and entertaining, with granite countertops, stainless steel appliances, a separate pantry, and ample prep space. The den offers a quiet, dedicated space—perfect for your home office or reading nook. Enjoy the convenience of in-suite laundry with additional storage space, as well as a separate owned locker and underground parking. The building offers desirable amenities including a party room and a beautifully landscaped private courtyard and outdoor terrace—ideal for relaxing or entertaining. Located steps from the Library, KW Art Gallery, Kitchener Market, School of Pharmacy, Tech Hub, and the upcoming LRT line, this unit places you in one of the most desirable, walkable neighborhoods in the city. Surrounded by incredible restaurants, cafes, and culture, this home combines the freedom of condominium life with the enjoyment of urban outdoor living. Don’t miss this rare opportunity to live in one of Kitchener’s most sought-after addresses! (id:57557)
679 Salzburg Drive
Waterloo, Ontario
LOCATION LOCATION LOCATION!! Welcome to Your Dream Home in Prestigious Clair Hills, Waterloo! Tucked away on a quiet street in the exclusive Rosewood Estates enclave of Clair Hills, this custom-built executive home delivers an unmatched blend of modern design, expansive space, and prime location just minutes from top-ranked schools, scenic trails, and every essential amenity. Freshly painted throughout and meticulously maintained, this one-of-a-kind residence is designed for those who value openness, light, and luxury. Step into a bright, airy layout featuring elegant formal living and dining areas with rich hardwood flooring, perfect for hosting and entertaining in style. The heart of the home is the stunning open-concept kitchen, complete with high-end stainless steel appliances, engineered granite countertops, and abundant cabinetry. A large center island and breakfast area flow into the spacious great room, where massive windows overlook a beautifully landscaped backyard and fill the space with natural light. Glass sliders lead to an oversized deck, ideal for morning coffee or summer gatherings. Additional highlights include a garage lift ideal for car enthusiasts or those needing 3-car indoor parking, a professionally landscaped yard designed for outdoor enjoyment, and unbeatable proximity to the Geo-Time Trail, top-rated schools, university campuses, The Boardwalk, and all the shopping, dining, and convenience Waterloo has to offer. This is more than just a home...it’s a statement. A lifestyle of elegance, flexibility, and opportunity awaits in one of Waterloo’s most sought-after neighborhoods. (id:57557)
15 Laguna Crescent
St. Catharines, Ontario
Private Court Location with Pool – Immaculate 4-Bedroom Home! Welcome to 15 Laguna Crescent – a beautifully maintained and upgraded 4-bedroom home located on a quiet court in one of St. Catharines' most desirable neighbourhoods. Perfectly situated on a spacious, tree-lined lot, this home offers unmatched privacy and the perfect outdoor retreat with a massive 16’ x 32’ inground pool – just in time for summer fun! Step inside to find a bright, stylish interior filled with thoughtful updates, including custom kitchen cabinetry, quartz countertops, updated windows, modern flooring, newer shingles, and renovated bathrooms. The home also features a replaced garage door and front entry door, California shutters in the recreational room, and a laundry chute conveniently connecting the main floor to the basement laundry room. A 2014-installed furnace adds peace of mind for year-round comfort. The walk-up basement presents excellent potential for an in-law suite, offering flexibility for multigenerational living. The attached garage provides secure parking and additional storage. This is more than just a house — it's a lifestyle upgrade. Whether you're relaxing by the pool, enjoying the privacy of your lot, or entertaining in the updated interior, this home has it all. (id:57557)
438 Blair Creek Drive
Kitchener, Ontario
Welcome to 438 Blair Creek Drive, a beautifully upgraded and meticulously maintained family home nestled in a desirable Kitchener neighborhood. This spacious residence offers over 3,000 sq ft of living space, including an expansive unfinished basement with raised 9-foot ceilings. Featuring 6 bedrooms and 5 bathrooms, including a rare main-floor bedroom with a full bath and two stunning primary suites—one with a large walk-in closet and the other with his-and-her closets—this home is perfect for multi-generational living. Recent upgrades include new vinyl flooring on the main level, updated countertops and backsplashes, a stylish farm sink, and modern fixtures throughout. Enjoy 10-foot ceilings on the main floor and 9-foot ceilings upstairs, adding to the airy, open feel. Step outside to a spacious aluminum-covered patio (35’ x 15’) with concrete padding, electric and propane heaters—ideal for year-round entertaining. Additional highlights include a Canstar holiday lighting system, gas fireplace, owned furnace and A/C, Telus security system, water softener, RO system, and ample parking for up to 6 vehicles plus seasonal overflow across the street. Conveniently located near parks, schools, and amenities—this home is the perfect blend of comfort, function, and modern style. (id:57557)
21 Foell Street Unit# 7
Baden, Ontario
Rare Bungalow Condo in Desirable Old Schoolhouse Villas – Backing Onto A Pond! Welcome to a rare opportunity in Old Schoolhouse Villas—a beautifully maintained 2 bedroom bungalow condo with a single-car garage, ideally situated in the quiet and charming town of Baden. This lovely home offers comfortable, low-maintenance living in a peaceful, green setting. The spacious main-floor layout offers a walk-out from the living room to your own private patio, perfect for morning coffee, relaxing or entertaining. The open concept living room/dining room is perfect for entertaining family and friends. The bright and clean 4-piece main bath has ensuite privileges. The primary bedroom offers ample closet and storage space. You'll be able to park in the 19' garage and still have a workshop or storage space. The stacked front-loading washer & dryer were new in 2023. The water heater and water softener are owned and all appliances and blinds are included. This home will appeal to downsizers, first-time buyers, or anyone seeking a peaceful low-maintenance lifestyle close to nature. (id:57557)
951 Cousens Terrace
Milton, Ontario
welcoming foyer that opens into a spacious living room and elegant dining area, perfect for entertaining, while the adjacent big den or home office offers flexibility to suit your needs. The heart of the home is the expansive family room, seamlessly flowing into a big breakfast nook and a chef-inspired kitchen fitted with sleek cabinetry, stone countertops, and plenty of storage. A convenient powder room completes the main level. Upstairs, you’ll find an extra family room—ideal for movie nights or playtime—alongside four sizable bedrooms and three beautiful full bathrooms for ultimate convenience. The luxurious primary retreat features a big walk-in closet and a spa-inspired ensuite bath, creating a serene private oasis. A laundry room adds everyday ease to your routine. The unfinished basement awaits your personal touch, whether you envision a home gym, recreation area, or additional guest suite. Outside, enjoy total privacy and endless green, sunny views from your landscaped yard. With a large garage, ample visitor parking, and all the comforts you crave, this exceptional property offers the perfect blend of space, style, and serenity—don’t miss your chance to make it yours! (id:57557)
141 Bergeron Road
Fort Mcmurray, Alberta
FANTASTIC OPPORTUNITY TO OWN IN THE B'S AT AN AFFORDABLE PRICE! This beautiful meticulously maintained home is sure to please the savvy buyer. From the moment you enter and see the beautiful hardwood floors, sunken living room with wood fireplace makes an amazing place to entertain family and friends. The kitchen is a chef's delight with lots of cabinets, counter space and a place to hang out! Off the kitchen is a covered screened in 3 seasons room, that you can hang out in anytime, overlooking the huge back yard. There are 3 generous size bedrooms on the main floor with the primary bedroom having its own 4 pc ensuite bath! The main floor also has convenience of laundry. The basement is developed with a huge family / recreation room, kitchenette, 4 pc bath with custom tile shower, and 2 more bedrooms and room for lots of storage! The attached double garage is PERFECT for those boys with toys! If you are looking for a MOVE IN READY HOME and love to be within blocks of the schools, bus route, shopping and more, then call to make this your place your HOME! Call today and START Packing! (id:57557)
61 Lake Avenue
Meota Rm No.468, Saskatchewan
Superb lakefront lot at Martinson's Beach at Jackfish Lake. This rare opportunity could cater your dream walkout cabin build with amazing views and all in a quiet and secluded setting all within 2 hours of Saskatoon. This lot is among other lakefront cabins only with no second row behind. There is a playground, tennis court with basketball hoop, and boat launch nearby to enjoy. This lot currently features power, gas, non-potable summer water line, septic holding tank, and 4 storage sheds. Picture your summers at the lake in your new cabin and don't hesitate to jump on this rate find! (id:57557)
232 Morrison Drive
Yorkton, Saskatchewan
LOCATION LOCATION LOCATION!!! 232 Morrison is kitty corner to elementary schools in the desired Weinmaster area of city. Perfect family home that has 4 bedrooms, 3 bathrooms and over 2400 sq feet of living space. 3 generous sized bedrooms are located on main floor with master hosting a 3 pce ensuite. Kitchen hosts plenty of cabinets and counter space along with an island. The dining room has garden doors leading out to the deck and fenced back yard. Living room and 4 pce bathroom complete the main living area. The basement has a large rec room that will accommodate your comfy lazy boy furniture along with game tables. One more bedroom and 3 pce bathroom are in the basement. The garage is insulated and has direct entry to the house from basement. Upgrades to the home include new shingles and fence 4yrs ago. New high efficient furnace in 2024. stove new 2 months. microwave is new from 2024. All the comforts you need are here, central air , fenced yard, close proximity to schools, malls , walking trails and church. (id:57557)
301 12 23rd Street E
Saskatoon, Saskatchewan
A Unique Opportunity to be a Part of Saskatoon's Rich Heritage by owning a Unit in the Prestigious Fairbanks Building where History & Saskatoon's Contemporary Downtown Living Amalgamate to create a Unique Blend. Originally a Warehouse in 1912, this Architectural Marvel was Converted into a Loft in 2006 with Modern Finishes. Located in Saskatoon’s Central Business District- this 1065 Sq. ft 2-Bedroom, 2-Bathroom Loft offers Open Concept Living with All Stainless steel Appliances, Large Accent Window allowing ample Sunlight Throughout the Day. The open-concept layout includes a modern kitchen with Stainless Steel Appliances with recently upgraded eat-up Island Seamlessly flowing into the dining and living area. The spacious Master Bedroom includes a 4-piece Ensuite with Large Windows. The Unit Also Comes with a Detached 22’0"x12’0" INSULATED & HEATED GARAGE, 11'5" x7'2 Private STORAGE in the Basement and a ROOFTOP TERRACE for those Memorable Evenings with Stunning Views and Unforgettable Parties. Meticulously Designed, this Prestigious Building also offers well-appointed Amenities Room which Includes a Washroom & a Separate Guest Suite for overnight visitors adding Extra Convenience. Embrace Saskatoon's Vibrant Vibe by not just 'Buying a Property' but by 'Being a Part History'. Don't Miss this Opportunity. PRICED TO SELL! Call Your Favorite Realtor to View this beautiful Loft in Fairbanks Building. (id:57557)
2202 4th St E
Courtenay, British Columbia
Welcome to 2202 4th Street East-bright, updated, and move-in ready! This 2 bed, 1 bath home sits on your own 0.14 acre lot (no pad fees!) in a walkable, well-connected neighbourhood. Walk to the college, hospital, groceries, restaurants, and pool-everything you need is close by. Inside, skylights and a bay window fill the kitchen with light, while the refreshed bathroom has a tiled shower. Updates include a 5-year-old roof, new gutters, heat pump, and some newer windows for year-round comfort. The flex room is ideal for a home office, creative space, or media den. Step outside to a sunny, flat yard with a garden area just waiting for your veggie patch or flower garden. Whether you're starting out, downsizing, or investing, this move-in ready property is full of potential. Come take a look—you might just fall in love. (id:57557)
#7 3520 60 St Nw
Edmonton, Alberta
INVESTOR OR SAVVY & HANDY FIRST TIME BUYER ALERT! Welcome to the community of Hillview nestled beside Hillview Park and walking distance to Hillview Elementary School and John Paul Elementary. Boasting nearly 1,500 sf above grade, plus a basement to develop, this unit offers exceptional living space for a growing family. 3 bedrooms upstairs, primary ensuite and shared full bathroom. Main level layout has dining nook, gallery kitchen, living room with fireplace and 2pc washroom. Plus single attached garage and ample street parking. Well-maintained complex with newer shingles, windows and updates to exterior including composite decking and new retaining walls. Enjoy easy access to transit and major arteries such as Whitemud and Anthony Henday. Priced to sell and finish! (id:57557)
20919 16 Av Nw
Edmonton, Alberta
Welcome to the Dakota built by the award-winning builder Pacesetter homes and is located in the heart of Stillwater and only steps from the new provincial park. Once you enter the home you are greeted by luxury vinyl plank flooring throughout the great room, kitchen, and the breakfast nook. Your large kitchen features tile back splash, an island a flush eating bar, quartz counter tops and an undermount sink. Just off of the nook tucked away by the rear entry is a 2 piece powder room. Upstairs is the master's retreat with a large walk in closet and a 4-piece en-suite. The second level also include 2 additional bedrooms with a conveniently placed main 4-piece bathroom. This home also comes with a side separate entrance perfect for a future rental suite. Close to all amenities and easy access to the Anthony Henday. *** Under construction and will be complete by December so the photos shown are from the exact model that was recently built colors may vary **** (id:57557)
426 Conifer St
Sherwood Park, Alberta
Beautifully updated and ideally located, this home is walking distance to Festival Place, Broadmoor Golf Course, Salisbury High, top-rated schools, trails, shopping, and multiple parks. The newer kitchen features Corian countertops, stainless steel and aluminum tile backsplash, custom banquette seating, and a built-in side-by-side fridge/freezer. Enjoy original hardwood in the living room, updated windows, doors, and front siding. The home offers renovated bathrooms, including a 3-piece ensuite, and a fully finished basement with two bedrooms, a spacious family room, and a luxurious full bath with freestanding tub and separate shower. Outside, relax on the massive 40’ x 12’ cedar deck surrounded by mature landscaping, lifetime vinyl fencing, aggregate concrete steps and driveway, and a single attached garage. Major upgrades include a new roof (2024), furnace (2023), and updated plumbing and electrical—just move in and enjoy. Immediate possession available! (id:57557)
6, 715034 Range Road 73
Rural Grande Prairie No. 1, Alberta
Welcome to this stunning 5-bedroom, large bungalow nestled in a picturesque setting. This luxurious home boasts a triple car garage and is a true masterpiece of architectural design and modern elegance.Upon entering, you'll be greeted by a spacious and inviting foyer that leads you into the heart of the home. The open-concept living area features soaring ceilings and an abundance of natural light, creating a warm and welcoming atmosphere. The living room is centered around a beautiful fireplace, perfect for cozy evenings with family and friends.The gourmet kitchen is a chef's dream, with high-end stainless steel appliances, granite countertops, and a large island that's ideal for meal preparation and casual dining. Adjacent to the kitchen is a spacious dining area with views of the landscaped backyard.One of the highlights of this bungalow is the sunken pool, accessible from the walkout basement. Whether you want to take a refreshing swim or simply relax by the water, this pool area provides the ultimate in relaxation and entertainment during those long summer days!The primary bedroom suite is a true retreat, featuring a spa-like en-suite bathroom with a soaking tub, a separate shower, and a walk-in closet. Four additional generously sized bedrooms offer plenty of space for family or guests.For entertainment enthusiasts, the walkout basement is a haven of leisure and recreation. It features a state-of-the-art theater room, perfect for movie nights and watching your favorite shows on the big screen. There's also ample space for a game room, a home gym, or any other activities you desire.Outside, the beautifully landscaped grounds provide a serene backdrop to this magnificent property. Whether you're lounging by the pool, dining al fresco on the patio, or enjoying the peaceful surroundings, you'll appreciate the tranquility and privacy that this home offers, especially entertaining on your massive deck that spans the width of the house. This 5-bedroom bungalow with a triple car garage, sunken pool, and walkout basement with a theater room is the epitome of luxury living. It offers a perfect blend of sophistication, comfort, and entertainment possibilities, making it an ideal oasis for those who appreciate the finer things in life. Come check it out today! (id:57557)
39 Meadowlark Drive
Hamilton, Ontario
Welcome to 39 Meadowlark This spacious and affordable 4-bedroom semi-detached home is the perfect place to start your next chapter. Offering over 1,600 sq ft of living space (not including the basement!) is ideal for first-time buyers or a young family looking for room to grow. Step into the bright and airy living room, filled with natural light from the large front window. The eat-in kitchen flows seamlessly into a generous family room, featuring a cozy wood stove and walk-out to your private backyard. The oversized detached garage, offering extra storage or workshop potential. Upstairs, you’ll find four bedrooms and a full 4-piece bath, while the partially finished basement adds even more flexibility with a gas fireplace and 3-piece bath. All this in a convenient location close to schools, shopping, parks, and bus routes This home offers an abundance of space to settle in and grow! Don’t miss your opportunity to make it yours! (id:57557)
302 - 250 Sunny Meadow Boulevard
Brampton, Ontario
Now Leasing Well-Maintained 2-Bedroom Condo in Central Brampton Welcome AAA tenants! Discover this well-kept, ground-level stacked condo townhouse featuring 2 bedrooms and 1 bathroom, perfectly situated in the heart of Brampton. This bright and inviting home offers:- Stainless steel appliances- Laminate flooring in the living area- Large windows with abundant natural light with view of sunset - Private garden and patio space- 1 surface-level parking spot directly behind unit. Enjoy the convenience of being within walking distance to grocery stores, banks, restaurants, schools, and the library. Just minutes away from HWY 410, Brampton Civic Hospital, Trinity Commons Mall, and Bramalea City Centre. Ideal for small families, seniors, or young couples seeking comfort and convenience. Serious inquiries only, please. (id:57557)
329, 201 River Ridge Drive Nw
Medicine Hat, Alberta
Welcome to a refined condo living in Riverside. This beautifully maintained 2-bedroom, 2-bathroom home offers an elegant open-concept layout, ideal for both everyday comfort and effortless entertaining. The kitchen features rich oak cabinetry, generous counter space, breakfast bar, and a spacious pantry–providing both style and functionality. The adjoining living room is bright and inviting, centered around an electric fireplace that adds warmth and charm. From here, step out onto the north-facing balcony and enjoy serene prairie views. The primary suite is a bright retreat, complete with a walk-in closet and a well-appointed 3-piece ensuite. A second bedroom and full bathroom provide flexibility for guests or a home office, Includes the Murphy bed and custom Cabinetry! Additional highlights include in-suite laundry with a stacking washer and dryer, an assigned underground parking stall in the heated garage, and a convenient storage room located directly beside your parking space. This quiet, secure building is situated in one of Medicine Hat’s most desirable communities. Riverside is known for its mature trees, scenic walking trails, and close proximity to the South Saskatchewan River. You’ll find yourself just minutes from parks, shopping, dining, and the city’s vibrant Downtown core. Don’t miss this opportunity–contact a real estate agent today to arrange your private showing! (id:57557)
13922 Terry Road
White Rock, British Columbia
0.64 Acre, Waterfront French Country Home in White Rock, Elegant Ocean Front Kitchen w/ top appliance pkg,Sub-Zero, Wolf, Meile. Entertaining & comfortable family living floor plan on Main 2322 SF. Ambient wide plank Fir Floors ,two Staircase up, vaulted Ceilings, Large Banks of Windows Streaming Natural light. 3 nat gas f/pl on Main. Home offers 6800+SF On 3 Floors-Above Traditional 4 bedrms - all en-suited* 2 Primaries both w/ exceptional Ocean Views and balconies. Intrinsic Features of the residence: Elevator, Radiant Heated Floors w/ Viessmann Boiler ,Hi Velocity A/C, Generator. Security Cameras & Fire Sprinkler in home, Irrig System out in gardens. All 6 Bedrooms en-suited 3/w balcony or patio access. Walk out Basement w/Media & wine Rm has a Licensed Suite 1352 SF. Perfect for @ Air b&b. Oversized Triple Garage 722 SF. Fitted w/ storage closets. Heated Paver Driveway. Patio, Balc & Decks open & covered exceed 1700 SF. Quiet no traffic St **$$ 869,000 below BC Assessment** Schools Ray Shepherd & Elgin (id:57557)
1430 Bergstrom Road
White Rock, British Columbia
West Side White Rock, excellent family neighborhood, west coast style living 1,979 SF four bedrooms & 2 bathrooms (bedrooms two up and two down). Private, South east facing backyard with patios - easy care yard. Easy transitions from indoors to out - lots of windows and natural light, balcony above is Southwest. Perfect starter in Ocean Park or a revenue home you hold and build later. Lot Size: 4,952 SF. View potential on rebuild - Bergstrom corridor ocean view south. Five minute walk to school: Ray Shepherd Elementary & Elgin Secondary Catchment. Easy walk into Ocean Park village for shopping. Complete brochure available. *Subject to Probate* (id:57557)
801 9887 Whalley Boulevard
Surrey, British Columbia
Discover Park Boulevard, nestled in the heart of central Surrey. This project stands out as one of Concord's finest offerings. You'll appreciate the ample storage space, Enjoy central A/C, a modern kitchen equipped with Bosch appliances, a gas cooktop, quartz countertops, and elegant laminated flooring throughout. Your new home also features a custom closet with LED lighting and organizers, and convenient in-suite laundry. Just steps from King George Skytrain Station, SFU, T&T Supermarket, a bustling shopping mall, Surrey Memorial Hospital and the upcoming UBC campus. Take advantage of resort-like amenities, including a 24/7 concierge, fitness center, indoor pool, and hot tubs, sauna, steam room, BBQ area, kids park and tons of other amenities. Move-in ready! Open 2-4 pm on Sat/Sunday. (id:57557)
205 1975 154 Street
Surrey, British Columbia
ADAGIO II - Built by the reputable BOFFO. Stunning LIKE NEW feel to this 1 bed and den 782 sq ft. space. Modern open design with Gourmet style kitchen, SS appliances, 5 burner gas cooktop, white quartz counters and under mount sink. The 9' ceilings and tall windows give it a spacious feel and allow the light to flood in. Large Bedroom with brand new carpet. Beautiful spa inspired ensuite with suspended vanity and heated floor. As a bonus the den has built in closets. Spacious, west facing, 135 sq ft balcony, overlooks the interior gardens, has gas hook up for BBQ or heater. The amenities are top shelf with kitchen, pool table, steam room, gym and a fabulous lounge area. Pets and rentals are allowed. Just steps from transit, parks and shopping. OPEN HOUSE SUN July 5 from 12-1:45 pm. (id:57557)
13162 Willow Valley Estates Road
Dawson Creek, British Columbia
This could be the one you've been watching and waiting for. Every detail attended to and no corner cut on this wonderful property minutes from town at the very end of the road. Custom designed and built in 2007. Over 4000SF on 3 floors. Main floor features maple HW and ceramic tile floors. Soaring 18' ceilings in the foyer. Tall south facing windows draw loads of sunlight into the formal living and dining rooms. The north and east profiles feature open kitchen / family room / nook. Loads of natural birch cabinets and granite counters. Wood stove in Living room. Laundry and a powder room just inside the garage entry. The deck has ceramic tile flooring and glass railings offering incredible views. Above you'll find 3 bdrms / 2 ba including the sprawling primary with walk-in closet and ensuite. Walkout basement has 2 rec rooms: Home gym, hobbies or hang out spaces for kids and teens? 1 large bdrm, 4 pc bath and loads of storage. State of the art mechanical with In-floor, hydronic radiant heat throughout (in-slab bsmnt and garage) HRV unit continuously provides fresh air + supplemental forced air heat if ever needed. Water is cistern + dugout (exterior taps). Reverse Osmosis in kitchen sink and refrigerator. The grounds are spectacular. Wonderful barn with 3 stalls plus tack room and hay loft. Riding ring, greenhouse with water, fire pit, loads of planters with perennials and shrubs. Words don't do it justice, check the photos. Call your Realtor now for a private tour. (id:57557)
1506 450 Westview Street
Coquitlam, British Columbia
Welcome to this bright 2 bed 2 bath SE facing home at Hensley by Cressey! Air Conditioning! Open floorplan with 8'5 ceiling; walnut laminate thruout; famous Cressey Kitchen TM with lots of storage incl pantry & double Blomberg fridges, Jennair convection oven + 5 burner gas cooktop; quartz c/top & porcelain slab backsplash. Spacious balcony to soak up sunshine! Primary accomodates king bed; ensuite with double sinks set in marble c/top. Superb amenities - concierge; outdoor pool, hot tub, sun deck; steam/sauna; gym; entire penthouse flr offering party room with baby grand piano; games room; multiple lounges; bar area; wraparound terraces offering views in every direction. Central location by Lougheed Mall & SkyTrain, highway, Vancouver Golf Club, Brookmere Park & trails to Burnaby Lake. 1 pkg with adjacent storage rm. (id:57557)
108 Jenkins Road
Burntland Brook, New Brunswick
Experience riverfront living at its finest in this stunning executive chalet, perfectly positioned along the beautiful Tobique River. Blending high-end design, energy efficiency, and natural serenity, this property offers an unmatched lifestyle. Youll be captivated by the soaring wall of windows that frame stunning river views and fill the home with natural light as well as the exposed beams, hardwood floors, and a beautifully crafted open staircase. The open layout flows into a custom kitchen with rich cabinetry, generous prep space, and a welcoming dining area with patio doors leading to a wraparound deck and 12' x 12' screened gazeboperfect for entertaining. The main-floor primary suite includes patio doors to a private balcony with peaceful water views. A spa-like bathroom offers a soaker tub, separate shower, and laundry combo. Upstairs, a stylish loft with pool table (included) overlooks the main level and the river beyond. The walkout lower level includes two bedrooms, a bonus room, and ample storage. Stone steps lead to the landscaped yard and private dock. This home is energy-efficient and future-ready with solar panels, lithium battery backup, new heat pump, central air, and Starlink high-speed internet. A detached, insulated garage with half bath and woodshed completes the lifestyle. Luxury. Comfort. Nature. This is more than a homeits a statement. (id:57557)
78 Garafraxa Street
Chatsworth, Ontario
This renovated two story family home is waiting for you to discover. New Hardwood floors and windows throughout, with many other updates completed by the current owner since 2017 including the newly built garage on the south side. Expansive main floor laundry and large kitchen with granite top island, there is nothing you'll need to do but move in and enjoy. All new SAMSUNG appliances included. The home sits on a 327 foot deep lot with a small barn and garden shed to the rear, with plenty of privacy and an abundance of nature. Centrally located in Chatsworth at 6 & 10 you will be truly surprised by the peace and calm in the backyard, with a firepit and sitting area set up. And it is perfect for the family that wants to be close to everything, but have their privacy too. (ADDITIONAL PHOTOS TO COME ON MONDAY JULY 7TH OF THE INTERIOR) (id:57557)
3506 Haida Drive
Vancouver, British Columbia
Prime Renfrew Heights location !! Custom European built home beside Vancouver Christian School, top quality throughout, real hardwood floors, maple kitchen with granite counters, stainless steel appliances, 9' ceilings, 5 bedrooms, 2 kitchens, 4 baths, 2 balconies off upper bedrooms, 3 car garage plus an open parking, back lane. Side lane, fabulous mountain views and more. Self-contain spacious 2 bedroom basement suite is rented. OPEN HOUSE July 5/6 2-4 pm (id:57557)
4780 Estevan Place
West Vancouver, British Columbia
Ocean view rancher with ground level suite! 2,382 sqft of thoughtfully designed living space. Situated on a sun-drenched, 13,504 sqft south-facing lot in a prestigious Upper Caulfeild cul-de-sac. Tastefully updated with fresh paint, renovated bathrooms, and A/C. The main home features 4 beds and 2 full baths, plus a separate ground-level bachelor suite full of light. Enjoy an expansive front patio with a hot tub and beautifully manicured landscaping, ideal for entertaining. The backyard is a private retreat with its own patio and a stunning elevated rock outcropping offering a peaceful ocean view. Walk to Bus Stop, Caulfeild Elementary, Rockridge Secondary, and Caulfeild Village Shopping Center. A rare move-in-ready opportunity to enter West Vancouver's detached market, or hold and build. (id:57557)
6525 Denbigh Avenue
Burnaby, British Columbia
This home is a must see! Convenient location. Walking distance to Metrotown shopping mall, skytrain and bus stop. plus mortgage helper with two bedroom suite. Completely updated, includes new kitchen, new paint, water tank replaced 3 years ago, roof 5 years old and furnace serviced recently. (id:57557)
212 Shawnee Square Sw
Calgary, Alberta
**Open House July 6 Sunday 11.00am to 1.00pm**Welcome to this brand new 2025-built townhome located in the highly desirable Shawnee Slopes community of Calgary, Alberta! This modern home features a double tandem attached garage for your convenience. Inside, you'll find two spacious master bedrooms, each with its own ensuite bathroom—one featuring a relaxing bathtub and the other with a sleek shower, offering both options for your comfort. The home boasts upgraded stainless steel appliances and expansive cabinetry, providing plenty of storage and style. The main floor is covered with durable vinyl flooring, while the upstairs offers cozy carpeting. With its prime location in Shawnee Slopes, this home offers easy access to Fish Creek Park, schools, shopping, dinning, public transit and the CTrain, making it the perfect blend of luxury and practicality. This community also offers convenient access to Stoney Trail, Macleod Trail, the nearby YMCA, Costco, and quick escapes to the mountains. Whether you're a first-time buyer, investor, or searching for your next home, this pet-friendly property presents a rare opportunity to own a brand-new townhome in one of Calgary’s most established and well-connected neighborhoods. **Condo fee includes exterior maintenance, snow removal & grass clippings. Property tax not assessed by city yet. New Home Warranty as per builders agreement. Don't miss out on this amazing opportunity! (id:57557)
12416 Whitestone Road
Madeira Park, British Columbia
Discover the stunning Jacks Estate, a custom-built waterfront retreat by Canadian singer-songwriter Terry Jacks. This contemporary home features nautical charm and breathtaking southern ocean views from Secret Cove to Texada Islands. The bright and airy layout includes 2 large bedrooms, 3 bathrooms, and ocean views from every room. The main level offers 2 flexible office/den spaces, an open-concept kitchen, and expansive living areas. The lower level has 2 bedrooms, a laundry room, a flex space, and a second full bath. The primary suite includes walk-in closets, a steam shower, and a patio with a sunken hot tub. Enjoy 150 feet of waterfront with easy access for kayaking or paddleboarding. The property also includes a separate 2-bedroom guest house with ocean views, a wet cedar sauna, an outdoor shower, and a building with a 15-foot lap pool. Additional features include a grand front entry, a 605 sq. ft. 2-car garage, driveway parking, exotic plants, fruit trees, built-in vacuum, and a 600 Amp service. (id:57557)
30 Baker Road S
Grimsby, Ontario
Executive Home in Grimsby just steps to the Escarpment in Nelles Estates. This 2-story detached brick home features 4 bedrooms, 3 full bathrooms, an attached 2-car garage and over 3,350 sq ft of living space. The main floor features room for everyone with large living/dining room with vaulted ceilings, bright eat-in kitchen with access to backyard and open to newly renovated family room with fireplace. The main floor also features a bedroom, 4-pce bathroom and laundry room with access to the garage. The spacious primary suite offers a newly renovated, spa-inspired 3-pce ensuite with freestanding tub. Two additional bedrooms share an updated bathroom with tile and glass shower. The fully fenced backyard is ideal for summer enjoyment with a stamped concrete patio, awning, lights, garden shed and 2 wooden planter boxes. The fully finished basement adds extended living space with a large recreation room, bonus room that could be an office/gym or teenage bedroom area, craft room, and utility room. Located in the Nelles estates neighbourhood within walking distance to shopping, Sherwood Hills Park and West Lincoln Memorial Hospital. Easy access to the QEW and Casablanca GO station for commuters. This move-in ready home combines comfort, convenience, and modern updates—don’t miss it! Other Features Include: kitchen appliances, washer, dryer, gas BBQ hook up on patio, concrete double driveway, garden shed, alarm system, sprinkler system in front and rear yards. (id:57557)
4874 11a Avenue
Delta, British Columbia
Exceptionally renovated 2265 sq.ft. 4 bedroom rancher situated on a 9000 sq.ft. private south lot with in-ground pool, hot tub, palm trees and 2400 sq.ft. of additional outdoor patios/decks. This exquisite home is graced with river rock fireplaces (inside and outside). The white shaker kitchen with stainless appliances overlooks the living room with massive fireplace and skylights and is adjacent to the family room which offers French doors to the patio. The bedrooms are quietly situated in the 'west wing' of this home. The master has an ensuite with claw-tub with French doors leading to the pool/hot-tub. Stunning oak & slate floors and so much more! This is the true Tsawwassen lifestyle! (id:57557)
22 1209 Cecile Drive
Port Moody, British Columbia
Welcome to Umbra at Portwood, Port Moody's newest 23acre master plan community! 219 homes coming winter of 2026. This 3 bed 3 bath is the perfect layout with no wasted space, side by side laundry, 9ft ceilings and air conditioned! Our Inform kitchens include: fully integrated Fulgor Milano appliances, quartz countertops/back splash, large island, spice rack, exposed shelving and more. This home comes w/parking, a storage unit & bike space. Portwood is located minutes from Downtown Port Moody, close to Rocky Point Park, the breweries, the Skytrain. Also to complete in Winter 2026, is the Joinery; 14,000 sqft of retail space that will include a grocery, daycare, shops and a plaza. 5% deposits and large credits available on all homes. Visit us at 1190 Cecile Drive! 2 parking spot included! (id:57557)
104 7680 Minoru Boulevard
Richmond, British Columbia
Discover BENTLEY WYND-an elegant residence in the heart of Richmond, steps from Richmond Centre, Minoru Park, Aquatic Centre, skytrain, transit, shops, and more. This rare 2 bed, 2 bath home offers over 1,500 SF of bright living with 10' ceilings, gas fireplace, large kitchen with eating area, full-size laundry room, and two balconies with sunny south and southwest exposure. Enjoy formal living and dining areas, secure parking, storage locker, and resort-style amenities including outdoor pool, gym, and clubhouse.A refined lifestyle in a prime location. Video link: https://vimeo.com/1098891542?share=copy#t=0 . OPEN HOUSE SATURDAY JULY 5TH 2-4PM! (id:57557)



