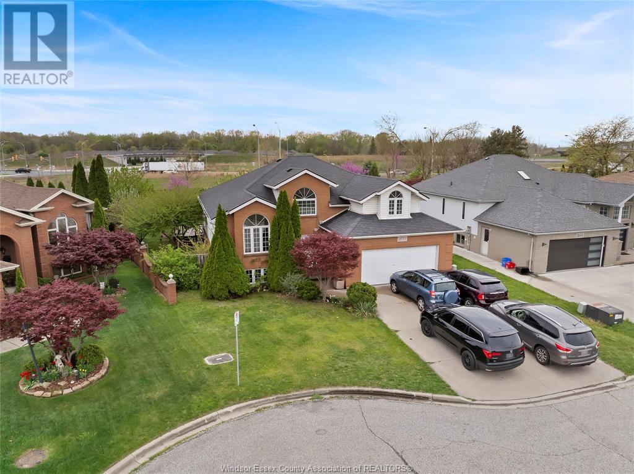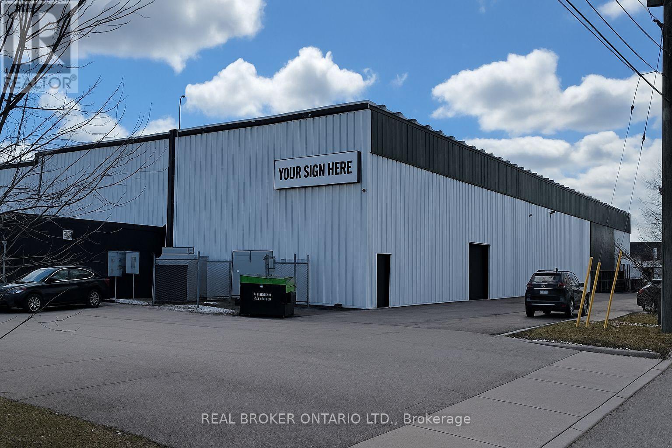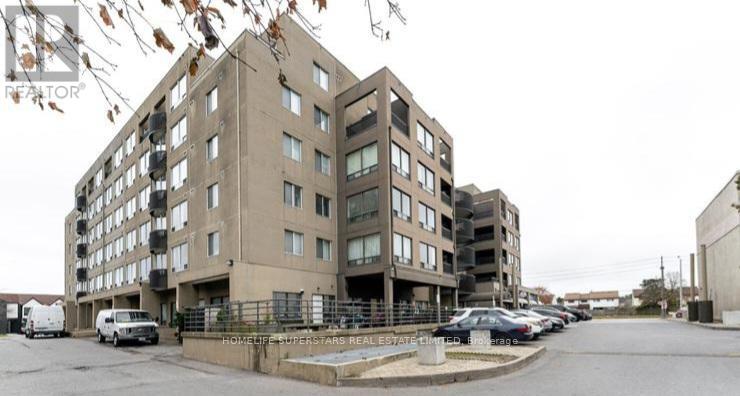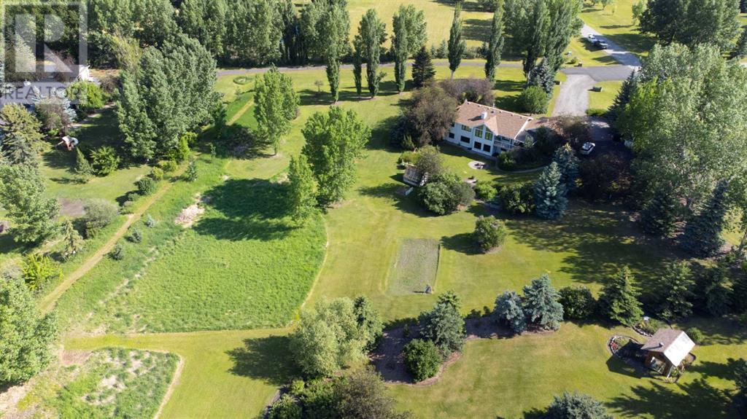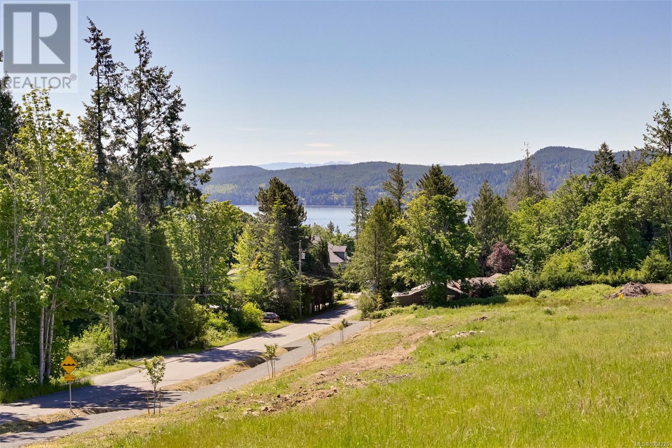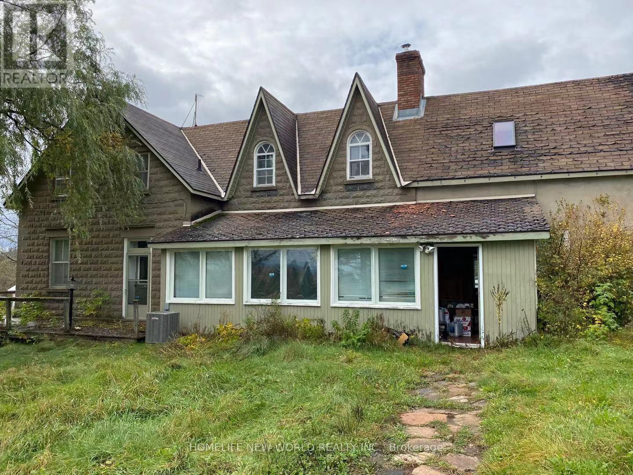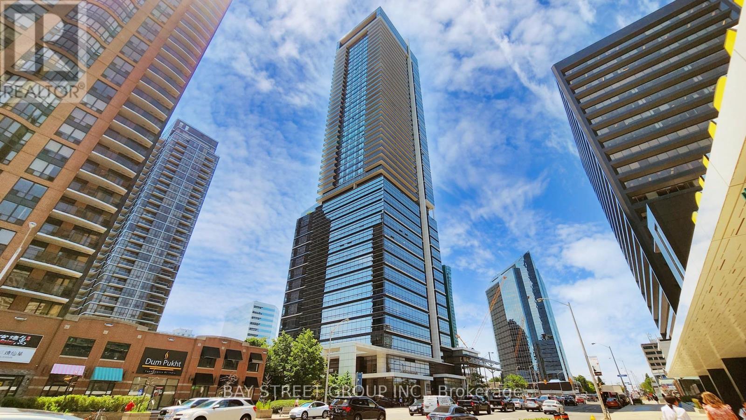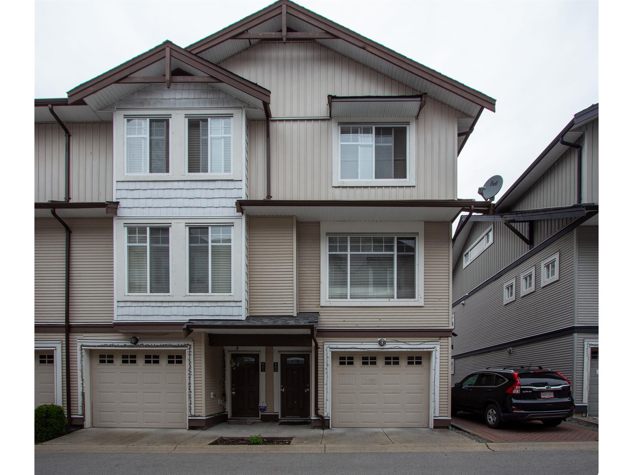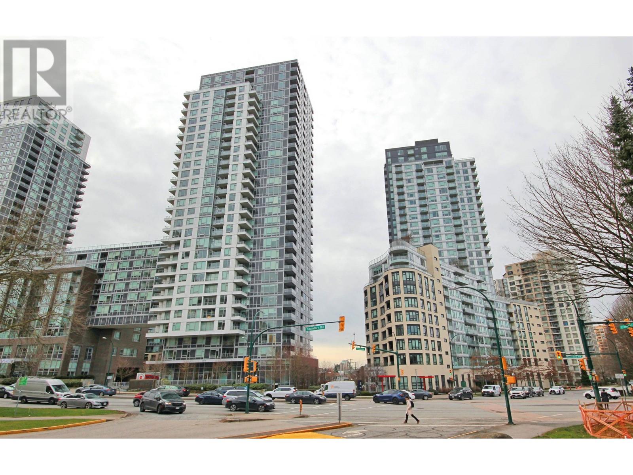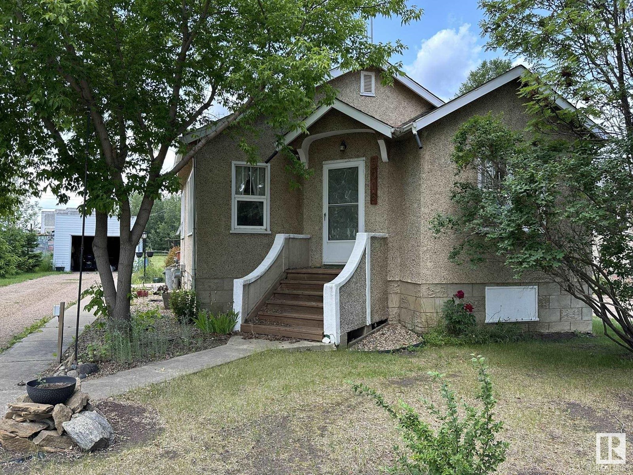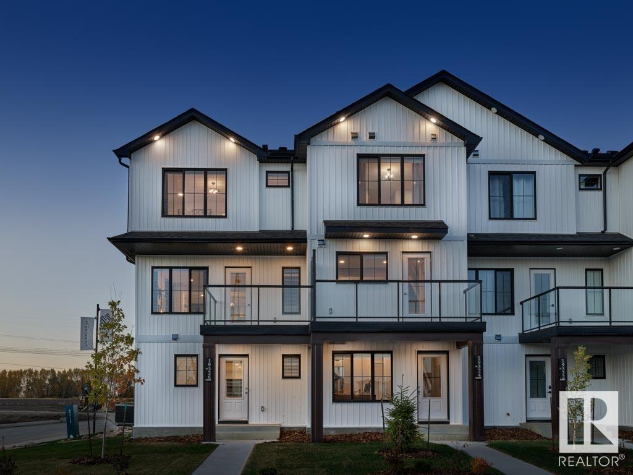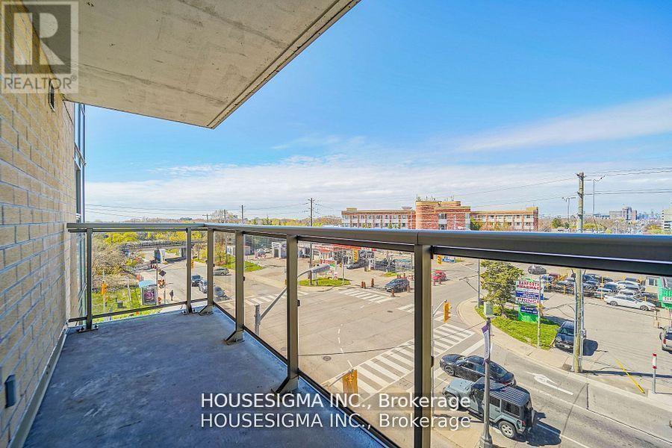311, 81 Greenbriar Place Nw
Calgary, Alberta
Located in the heart of Greenbriar, this exceptionally well-maintained end unit offers 1,751 sq ft of thoughtfully designed living space. Ideal for those looking to downsize without sacrificing quality, this home feels like new and is loaded with high-end upgrades throughout. The main floor features upgraded hardwood flooring that carries on throughout the home and large windows that fill the space with natural light. The modern kitchen is equipped with a spacious island with eating bar, stainless steel appliances, a gas range cooktop, wall oven, quartz countertops and a tile backsplash. A butler’s pantry with custom built-ins adds storage and function, while the adjacent covered south facing deck with natural gas hookup is perfect for outdoor living. The open-concept layout flows into the dining area and living room, creating an exceptional main floor living space. Completing this level is a 2pc powder room. Upstairs, the spacious primary suite includes oversized windows, a custom walk-in closet with extensive built-ins, and a well-appointed ensuite with dual vanities, a large shower, and a private water closet. A second bedroom with a Murphy bed, full 4-piece bathroom, and upper-level laundry with a hanging bar complete this floor. The lower level includes a bright bedroom, perfect for a second living area or home office, and access to the double garage with epoxy floors! Additional upgrades include central A/C, water softener, upgraded carpet, designer lighting, and an iron-gated front patio overlooking green space. This home offers low-maintenance, turnkey living in a vibrant community—perfect for those seeking to downsize while enjoying modern comfort and quality craftsmanship. Steps away from the Calgary Farmers Market and extended shopping district, this home is perfectly located for those seeking easy access to an array of amenities at your fingertips! Close to downtown, easy access to Canada Olympic Park and a quick jet out the mountains make this home inc redibly accessible to suit your lifestyle needs! (id:57557)
23 Greengables Drive
Hawkestone, Ontario
Welcome to your new home in the charming community of Hawkestone, just a stone's throw from the scenic shores of Lake Simcoe. This four-bedroom residence showcases a spacious layout on a generous lot, perfect for families or those seeking tranquility. As you step onto the main level, you are greeted by a bright and inviting kitchen, featuring a convenient island complete with breakfast bar seating, ideal for casual meals or entertaining guests. The airy living room showcases a beautiful double-sided wood fireplace, seamlessly connecting to the dining room, making it the perfect space for family gatherings. Enjoy effortless entertaining with direct access to the deck, where outdoor dining and relaxation await. This level also includes two comfortable bedrooms, a thoughtfully designed laundry room with ample storage, and a main 4-piece bathroom, ensuring ease and practicality for everyday living. Ascend to the upper level to discover two additional bedrooms, highlighted by a luxurious bathroom suite with heated floors. The primary bedroom offers double closets and hardwood floors. Outside, the property features a large paved driveway with parking for up to 8 vehicles, complemented by a single-car garage with interior access and two garden sheds for additional storage. (id:57557)
2a - 5900 Thorold Stone Road
Niagara Falls, Ontario
Fantastic light/heavy industrial unit with 25ft+ clear height near the HWY with up to 5 acres of outdoor storage available. This unit has 25'3" clear height, 1x oversized drive in, 1x truck level, and plenty of power with potential to upgrade. Roughly 15% fully built out office space. Up to 5 acres of outdoor storage available. Landlord willing to add additional drive-in/truck-level doors as tenant inducement. (id:57557)
1602 - 3220 William Coltson Avenue
Oakville, Ontario
Outstanding and well-built, this new 2 Bedroom, 2 Bathroom, coveted corner unit has a functional, open concept layout featuring stainless steel kitchen appliances, lots of counter space and a Smart Home Device. Custom pot lights, modern light fixtures and upgraded cabinet hardware including large windows with bright natural light and unobstructed S/W views to catch amazing sunsets. The bedrooms have big windows, ample closet space with wide-plank flooring and custom roller shades throughout the unit. There are a number of upgrades including cabinets and a parking spot with an EV charger. The location is optimal with close proximity to Sheridan College, Hospital, Restaurants, Shopping & Schools, 403/401/407/QEW, Short ride to GO Station. Great building amenities include: 24/7 Concierge, Fitness Centre, Party Room, Rooftop Deck with BBQ and more. (id:57557)
236 - 1145 Journeyman Lane
Mississauga, Ontario
Location, Location, Location! Welcome to Unit 236 The Clarkson. This Beautiful 2-Storey Condo Townhome is Everything a Commuter Could Ask For! Newly built in 2022 this Spacious and Modern Condo Town is Just STEPS Away From Clarkson GO with Easy Access to Mississauga MiWay Public Transit & Only 26-Min Express GOTrain Ride to Downtown Toronto's Union Station. The Unit Boasts 1095 sqft of Living Space including TWO Private Balconies. Several Upgrades include Hardwood floors, Quartz Countertops and Large Kitchen Island. 2 Bedrooms, Great for a Small Family Looking for a Place To Call Home. Primary bedroom Includes A 3-Piece Ensuite w. Shower, Study Nook & Private Balcony. Second Bedroom is Spacious with Access to a 4-piece Bath. Main Floor includes An Open Concept Living & Dining Area, 2Pc Powder Room and Main Floor In-Suite Laundry. Don't Miss Out, Book A Showing Today! (id:57557)
540 Stream Crescent
Oakville, Ontario
Modern townhouse approx. 2660 Sqft located in A desirable Oakville Neighborhood Surrounded ByGreen Space/Conservation. Main Level Open Concept Kitchen central island and Huge Covered Terrace, Open Concept Dining And Family Room. 3 Good Sized Bedrooms At Upper Level. Ground Level Can Be Used As Office Or 4th Bedroom With Full Bath. Conveniently Located, Easy Access To Public Transit & Hwy, Walk To King's Christian Collegiate, Minutes To Oakville Hospital, Sixteen Mile Sports Complex. utilities and hot water tank rental are extra. Available from Aug 1. (id:57557)
2653 Preston
Windsor, Ontario
Prepare to be blown away by this beautifully appointed 6 bedroom 3 full bath raised ranch w/ bonus room. Overflowing with potential and natural light this is the home that will fit every need. Looking for a massive single family home with over 3000 sq feet -or a multi family home with separate laundry and a second kitchen and grade entrance? Or a home with income potential - this is the perfect home in the perfect location! Nestled in desirable Bellewood Estates on a quiet cul de sac mins from prestigious schools, the 401, Ambassador bridge, major amenities and shopping. Gleaming hardwood floors lead you to large bedrooms, updated bathrooms and the most picturesque remodeled ensuite. Trendy palettes and tones are used throughout both floors adding character and charm. Lower level features new flooring, bathroom and stunning new kitchen and more pot lights than you can count! Outside is fully fenced with back covered deck perfect for entertaining! (id:57557)
204 Lakeview Shores
Chestermere, Alberta
*** PRICE IMPROVEMENT***Welcome to this beautiful bungalow with front double attached heated garage, nestled in the desirable Lakeview Landing of Chestermere! Boasting a total of 2252.62 sq. ft. developed living space, this home offers a fantastic location close to the golf course, schools, parks/playgrounds, the lake, and shopping. Enjoy quick access to Easthills, Stoney Trail, and East Calgary.Step inside the front foyer and be captivated by the soaring 12'4" vaulted ceiling and abundant natural light illuminating the living room, complete with a cozy gas fireplace. Gleaming hardwood floors guide you past the convenient tiled 2-piece powder room and into the spacious kitchen. Here, you'll find ample cabinetry, elegant quartz countertops, stainless steel appliances, a practical pantry, and a versatile movable center island. The kitchen seamlessly flows into the well-sized dining area.Extend your living space outdoors through patio doors leading to a huge double-tiered deck. This outdoor oasis features an amazing hot tub with an electric raising cover that can even be transformed into a privacy-enhanced space with optional mesh sides. The back deck is equipped with a gas line for your BBQ and a charming gazebo structure with string lights, perfect for adding a propane fire table and creating memorable summer evenings. The low-maintenance artificial turf in the backyard is ideal for pet owners, and a garden shed provides extra storage.Back inside this air conditioned home, the main level hosts a large primary bedroom easily accommodating a king-size bed, complete with a walk-in closet and a luxurious 4-piece ensuite bathroom featuring a separate shower and a jetted tub. Completing the main floor is a second bedroom, currently utilized as an office/den, and a practical mudroom/laundry room with direct access to the insulated and heated double attached garage.Descend to the lower level and discover a spacious family recreation room, highlighted by a custom bar (bar stools, fridge, dartboard, and electric fireplace included!). You'll also find two more generously sized bedrooms, a very large 4-piece bathroom, and a utility room offering abundant storage space with shelving. Don't miss the opportunity to make this wonderful home yours – book your showing today! (id:57557)
1828 19 Avenue Se
Medicine Hat, Alberta
Welcome to 1071 sq ft of comfort and charm in the heart of the highly desirable Crestwood neighborhood. This bright, clean, and extensively updated bungalow is situated on a quiet, family-friendly street just steps away from excellent schools, scenic parks, and all the amenities that make Crestwood such a sought-after place to live. Offering true turn-key convenience, this home is perfect for families, first-time buyers, or anyone seeking affordable living in a mature and welcoming community.From the moment you arrive, you’ll be drawn in by the home’s outstanding curb appeal. The exterior is well-maintained and features new shingles (2023), giving peace of mind for years to come. Step inside to a sun-filled main floor where warmth and functionality come together. The spacious living room provides a comfortable spot to unwind, while the updated kitchen offers modern soft-close cabinets, ample workspace, and a brand-new dishwasher (2023). Adjacent to the kitchen is a dining area that comfortably fits a family-sized table, perfect for both everyday meals and special occasions.One of the highlights of the main level is the bright and versatile sunroom just off the rear of the house—a perfect spot for morning coffee, plant displays, or a cozy reading nook with a view of the backyard. The main floor also includes three good-sized bedrooms and a well-appointed 4-piece bathroom, all freshly painted and ready for you to move in and enjoy.The fully finished basement has been thoughtfully updated and offers an impressive amount of additional living space. With brand-new carpet and trim, the massive family room is ideal for movie nights, a play area, games of mini sticks, or any kind of recreation your family enjoys. A stylish 3-piece bathroom adds convenience and function to the lower level, with ample storage and utility space to meet your needs.Out back, you’ll find a private, well-kept yard that’s great for kids, pets, or outdoor entertaining. The large single detac hed garage is insulated and plumbed for a heater—making it perfect for winter parking or use as a year-round workshop or hobby space.With recent updates throughout including shingles (2023), a new dishwasher (2023), new basement carpet and trim, and fresh paint, this Crestwood bungalow is as move-in ready as they come. Combining affordability, thoughtful updates, and an unbeatable location, this is a perfect opportunity to own a solid, stylish family home in one of the city's most loved neighborhoods. Don’t miss your chance to make it yours! (id:57557)
1405 Mackenzie Highway
Bella Coola, British Columbia
A 3 bedroom, 2 bathroom, solidly built rancher, with a large 200 amp shop, greenhouse and storage shed on 5.86 acres of park like landscape. This family home has been well maintained. The circular driveway and the front of the house is adorned with mature flowering shrubs, perennials and. ground covers. The large stately cedars stand sentinel. Midway between Bella Coola and Hagensborg, it is adjacent to crown land on the east and close to Walker Island Park. Hiking, biking, walking, climbing, and fishing, are just some of the nearby activities. The marina is a 10 minute drive away. (id:57557)
Upper - 25 Terrace Drive
Hamilton, Ontario
Upper Level 2 Bdrm Bungalow W/ Own Laundry In Desirable Hamilton Mountain Location. Very spacious living and Dining room! 2 Parking Included! 2 Big Bdrms. Both Can W/O To Large Deck. Kitchen W/ Solid Wood Cabinets, Stone Counter & Dishwasher. 4Pc Bathroom W/ Bathtub. Huge Solar Room/Mud Room For Storage. Quiet & Thought-After Central Mountain Area Close To Everything. Walking Distance To Walmart Plaza, Mohawk College, Multiple Bus Routes. No smoking and No pets. The front and backyard are for the tenant's exclusive use. Tenant Is Responsible For Lawn maintenance,grass cutting And Snow Removal. Tenant Pays 60% Utilities. ****Occupancy Date: September 1st. Early move-in may be possible as of August 16th (subject to discussion).**** (id:57557)
2a+b - 5900 Thorold Stone Road
Niagara Falls, Ontario
Fantastic light/heavy industrial unit with 25ft+ clear height near the HWY with up to 5 acres of outdoor storage available. This unit has 25'3" clear height, 1x oversized drive in, 1x truck level, and plenty of power with potential to upgrade. Roughly 15% fully built out office space over two floors. Up to 5 acres of outdoor storage available. Landlord willing to add additional drive-in/truck-level doors as tenant inducement. (id:57557)
1011 Assiniboia Avenue
Grayson, Saskatchewan
READY TO RETIRE TO AN AMAZING COMMUNITY AND FIND YOURSELF IN A BEAUTIFUL PROPERTY? 1011 Assiniboia will check off all the "boxes" that you may be waiting for. 2 bedroom + 3 bath home with 2 separate garages. Please read on... This corner lot 81.50 ' x 200' will amaze you the moment you see it... pictures don't do this place justice. Well treed perimeter and lots of grass and garden (2 plum and 1 apple tree, raspberries) to enjoy the serenity in this Village of Grayson. Solid 1979 bungalow with 1328 sq ft (including the heated breezeway) situated 1 block from the school , this home has been well loved and maintained. Extra insulated workshop 22' x 28' is an added bonus with access from the other street. The attached insulated garage (16' x 26') is separated by the heated breezeway which is a great feature. This area provides you space to enter into the main level or the basement which is not common. The main floor will surprise you with a large utility room and 1/2 bath, a great convenience from the side porch. Enter the kitchen to a "U" shaped kitchen with more than adequate counter , cabinet space and a pantry. The dining room will come with the china cabinet. Relax in the spacious living room , open to the rest of the home. New counter tops and tub surround, flooring in the 4 piece bath. 2 bedrooms on the main floor, 1 being a large primary with "hers" and "his" closets. Plenty of storage to complete this floor. Basement has a nook area with a fridge and counter space, a good place to use it as a dry bar. The family room is inviting to have a NG fireplace and built in cabinets. New carpet through out the main area. 3 piece bathroom has been updated with shower, vanity and toilet. There are 2 other rooms that could be used at your discretion. This home is ready to move into with your decorative ideas to make it yours. Features to include: 100 amp panel, underground sprinklers, Central A/C, central vac, Hot water heater 2025, HE furnace (2005). (id:57557)
803b - 8 Rouge Valley Drive W
Markham, Ontario
Modern 2 bedroom 2 bath located at the heart of Downtown Markham. Expansive 9 foot ceiling, open concept, floor to ceiling windows, B/I appliances and large kitchen island. Enjoy access to an outdoor pool, tennis court, rooftop deck, fitness centre, party room and guest suites. Walking distance to tennis courts, playground, shops, restaurants, grocery store, Cineplex, VIVA and more! Easy access to Hwy 407, Unionville GO station and York University Markham Campus. (id:57557)
317 - 5800 Sheppard Avenue E
Toronto, Ontario
High Demand Location Well Maintained Building Bright & Spacious Layout Updated Eat-In Kitchen With Stainless Steel Appliances Ensuite Laundry Room With Storage Close To Schools, Parks, Community Centre, Centennial College, Shopping, TTC Hwy 401 Don't Miss This Rare Opportunity Living In This Unique 6 Storey Building Mean Community. Each Condo Faces Into A Beautiful Atrium (id:57557)
3 - 79 Rameau Drive
Toronto, Ontario
Bright and spacious 3 Bedroom plus finished basement. Located in top school zone (Zion Heights 17/2819 and AY Jackson SS 16/767). Superb location with easy access to all amenity you need, Hwy 401/404, Seneca college, supermarket, restaurants, park & trails, Go train station, just minutes away. One Bus To Yonge/Finch Subway, Eat-in kitchen plus formal dinning. Private Driveway And Garage. (id:57557)
80057 Highwood Meadows Drive E
Rural Foothills County, Alberta
Welcome to acreage living at its finest in the sought-after Highwood Meadows subdivision—nestled on 2.13 BEAUTIFULLY LANDSCAPED acres just west of the iconic Saskatoon Farm. This UPDATED WALKOUT BUNGALOW seamlessly blends MODERN FARMHOUSE charm with SERENE COUNTRY LIVING, offering over 1,500 sq ft on the main level and room to grow in the partially finished lower level. Step inside to discover a bright and open living room with soaring VAULTED ceilings, HAND-SCRAPED HARDWOOD floors, and FLOOR-TO-CEILING WINDOWS that flood the space with natural light. A cozy gas fireplace, with TRAVERTINE TILE and a CEDAR MANTLE, creates a warm and inviting focal point. The dining area showcases UPDATED LIGHTING, stylish SHIPLAP feature walls, and direct access to a COVERED DECK—perfect for indoor-outdoor entertaining. The kitchen is complete with CEILING HEIGHT SOFT CLOSE CABINETRY, travertine tile backsplash, UNDERMOUNT LIGHTING, and easy access to the MAIN FLOOR LAUNDRY and mudroom. The primary suite overlooks the private backyard with a WALK-IN CLOSET and a 4-piece ENSUITE featuring a GRANITE VANITY, JETTED TUB, and separate GLASS/TILE SHOWER. Two additional bedrooms and another full 4-piece bathroom complete the main floor. Downstairs, the WALKOUT BASEMENT is drywalled with ELECTRICAL & PLUMBING COMPLETED—ready for your finishing touches. The spacious layout offers a MASSIVE REC/GAMES ROOM perfect for entertaining, a 4TH bedroom, a 2-piece bath, and a dedicated GYM SPACE. Step outside to the LOWER PATIO and enjoy evenings around the FIRE PIT. Additional features include: NEW WINDOWS along the back of the home, Oversized HEATED double attached GARAGE with adjacent asphalt parking pad, INVISIBLE FENCING for pets, POWERED GREENHOUSE and dedicated GARDEN AREA. Easy access to Okotoks and a short commute to Calgary. This property offers the peace and privacy of acreage living with all the conveniences of city life just minutes away. Don’t miss your chance to own this exceptional h ome! (id:57557)
Rte 11 Abram Village
Wellington, Prince Edward Island
6.5 Acres with Ocean Views Perched on the crest of a hill, this 6.5-acre parcel offers stunning views of the Northumberland Strait. Enjoy the peace and quiet of country living while being just minutes from all amenities. A perfect spot to build your dream home or cottage, where you can watch fishing boats head out for the day?s catch and take in the beauty of the surrounding landscape. A rare opportunity in a truly tranquil setting. (id:57557)
5135 Mcrae Street
Niagara Falls, Ontario
Looking for 3 Bedrooms plus 2 bathrooms in Niagara Falls! Step Back Into History As You Enter This 2 1/2 Story Home.The Main Floor Layout Includes A Sunroom, Living Room, Dining Room, Kitchen, 4 Pc Bath And Family Room, With A Walk Out To Terraced Backyard Oasis With Man Cave Garage. 3 Bedrooms, One Of Which Has A Walkout To A Backyard Balcony, A Bathroom And An Oversized Master Bedroom With Access To The Upper Bonus Loft Area. The Home Is Close To Clifton Hill And Niagara Falls. (id:57557)
Lot B Harbourview Rd
Sooke, British Columbia
Welcome to Lot B on Harbourview Road — a sun-soaked 0.62-acre parcel in Sooke's highly desirable “Sunny Sasseenos” area. This bright, build-ready lot offers a blend of rural charm and urban convenience, with water and power available, and a driveway in place. RU-5 zoning allows for a legal suite or detached garden suite. Lot B carries a one-storey height restriction. No strata — just the freedom to build your vision. Located less than 10 minutes from Sooke’s town core and just 15 minutes from Langford, you’ll skip most of the Sooke traffic by exiting the highway early. Enjoy quick access to world-class mountain biking and hiking in Sea to Sea Regional Park, the Galloping Goose Trail, Sunny Shores water access, and a short bike ride to the local brewery, food, and market. Ocean glimpses of the Sooke Basin add to the charm of this peaceful, park-like setting. Surrounded by nature, and outdoor adventure, this property delivers the best of West Coast living with modern convenience. (id:57557)
261 Wingle Road
Brudenell, Ontario
A rare opportunity! It can be sold as a factory, livestock, agricultural and resort property. The property is composed of a number of buildings such as newly built large factories, housing, farmland, woods, etc., and is a good place for production, recreation, vacation, hunting, and business. (id:57557)
G218 - 450 Hespeler Road
Cambridge, Ontario
1082 sq ft Prime Office Space with 5 Offices in the Main Artery and Business District of Cambridge Just a Few Blocks South of 401. Ideal Space for Professional Offices such as Real Estate, Law, Accounting, Mortgage, Consulting, Employment, Travel, IT Specialist, Insurance and much more! Corner Unit with Lots of Glass Windows. Across from Cambridge Park Mall, Steps from Transportation and every Amenity. This Commercial Plaza with 3 Freestanding Buildings (approximately 80,000 sq. ft) has Excellent Exposure with 301 Feet of Frontage onto Hespeler Rd. Daily Traffic Roughly 50,000 cars. With the Numerous Stores and the Shopping Mall Nearby, the Cambridge Gateway Centre can become the Incubator for your Business's Success. Don't Miss Out on this Rare Location!!! (id:57557)
1106 - 460 Dundas Street E
Hamilton, Ontario
BEAUTIFUL, BRIGHT AND SPACIOUS UNIT ON THE 11TH FLOOR WITH VIEW OF LAKE ONTARIO AVAILABLE FOR LEASE. BUILT BY AWARD WINNING NEW HORIZON DEVELOPMENT GROUP, THIS UNIT FEATURES A MODERN KITCHEN, UPGRADED STAINLESS STEEL APPLIANCES, BREAKFAST BAR, AMPLE CABINETRY, IN-SUITE LAUNDRY, SPACIOUS WALK-IN CLOSET, AND WALKOUT TO PRIVATE BALCONY. OPEN CONCEPT LAYOUT WITH 9'CEILINGS. INCLUDES 1 UNDERGROUND PARKING AND 1 GROUND LEVEL LOCKER. BUILDING AMENITIES OFFER ROOFTOP PATIO WITH BBQ, GYM, PARTY ROOM, BIKE STORAGE ROOM. CONVENIENTLY LOCATED IN WATERDOWN COMMUNITY NEAR HIGHWAYS 407 AND 403, WITH SHORT DRIVE TO DOWNTOWN BURLINGTON AND THE ALDERSHOT GO STATION. NO SMOKING, NO PETS. UTILITIES EXTRA. SUBMIT A COMPLETED RENTAL APPLICATION, CURRENT FULL CREDIT REPORT, EMPLOYMENT LETTER, REFERENCES AND LAST 2 PAY STUBS. (id:57557)
7223 114a St Nw
Edmonton, Alberta
Location, location in desirable Belgravia on this 2+2 bedroom 1226 ft.² bungalow. Located on a quiet tree lined Street and backing onto a bike/ walk trail that is only a short walk to the LRT. Great redevelopment potential also with a 7140 sq ft lot (663 sq met). Home features main floor laundry, hardwood floors, upgraded 100 amp electrical service, lots of natural mid-century charm. Good size, living room, dining room, kitchen and main floor bedrooms. Close to the U of A, River Valley, bike trails, Whyte Ave, restaurants and trendy coffee shops (id:57557)
1038 Brookhurst Crescent
Saskatoon, Saskatchewan
Welcome to this warm and inviting beautiful 1600 sq.ft. raised bungalow located on a corner lot in Briarwood. This custom built home features open concept main floor with 12' vaulted ceilings, large foyer, newer kitchen with granite counter tops, large island and a huge living room with a gas fireplace. The garden door off the dining area lead to a 12 x 12 deck, patio, manicured yard and shed. The primary bedroom has a 4 piece ensuite with a corner jacuzzi tub. There is a second bedroom on the main floor as well as a den with a murphy bed. Main floor laundry and direct entry to completed double attached garage. The lower level is completely developed with bi-level sized windows allowing for tons of natural sunlight. There is a games and family room area with an electric fireplace, 2 large bedrooms, 3 piece bathroom, and a huge storage room. This home has been meticulously maintained and move in ready for your family! (id:57557)
St - 125 Maitland Street
Toronto, Ontario
Location! Location! Location! Right At Downtown. Walk To Ryerson University, U Of Toronto, Wellesley And College Subway Stations, Restaurants And Shops. Ttc At Door, Bedroom Apartment On The Basement. Clean And Lovely. Part Furnished , Lamp, And More. Coin Laundry Available In The Basement . New Kitchen, New Bathroom. (id:57557)
520 Celestine Private
Ottawa, Ontario
LOCATION! LOCATION! Be the first to live in Mattamy's Petal, a beautifully designed 2-bed, 2-bath freehold townhome offering modern living and unbeatable convenience in the heart of Barrhaven. This 3-story home features a welcoming foyer with closet space, direct garage access, and a den on the ground floor. The second floor boasts an open-concept great room, a modern kitchen with quartz countertops, ceramic backsplash, and stainless steel appliances, a dining area, and a private balcony for outdoor enjoyment. The second level also includes luxury vinyl plank (LVP) flooring and a powder room for convenience. On the third floor, the primary bedroom features a walk-in closet, while the second bedroom offers ample space with access to the main full bath. A dedicated laundry area completes the upper level. A second full bath can be added for additional comfort and convenience. Located in the vibrant Promenade community, this home is just steps away from Barrhaven Marketplace, public transit, parks, schools, shopping, restaurants, and more! BONUS: $10,000 Design Credit. Buyers still have time to choose colours and upgrades! Don't miss this incredible opportunity; schedule your viewing today! Images showcase builder finishes. (id:57557)
2019 - 5 Sheppard Avenue E
Toronto, Ontario
This bright and spacious 1Br unit is 546 Sqft, located in the Tridel Signature Building directly connected to Yonge/Sheppard Subway Station. With 1 Parking electrical charger(10K) and 1 Locker.Southwest-facing unit with unobstructed views and abundant natural light. 9 ft ceilings. Always owner-occupied and well-maintained. Enjoy direct indoor access to Whole Foods, banks, Rexall. Minutes to Hwy 401 & 404, top convenience and connectivity (id:57557)
391 Grindstone Trail
Oakville, Ontario
Welcome to 391 Grindstone Trail— a stunning home nestled in a peaceful and highly sought-after community. With 4 spacious bedrooms and 3.5 bathrooms, this beautifully maintained property offers the perfect balance of comfort, style, and functionality.Step through the front door into a grand foyer that leads into an expansive open-concept living, dining, and kitchen area—all under soaring 10-foot ceilings. The bright and airy living room is highlighted by elegant bay windows that flood the space with natural light. Adjacent to this is a cozy great room, complete with a charming gas fireplace—ideal for quiet evenings or hosting family and friends. The heart of the home is the tastefully upgraded kitchen, featuring sleek stainless steel appliances, a central island, abundant cabinetry, and a sunlit breakfast area with sliding glass doors that open to the backyard. Upstairs, with 9-foot ceilings throughout, you'll find four generously sized bedrooms. The luxurious primary suite serves as a serene retreat, offering a walk-in closet and a private ensuite bathroom. Two additional well-appointed 4-piece bathrooms provide convenience and comfort for the whole family. Step outside to a fully fenced backyard—your own private oasis with ample space for relaxation, gardening, or entertaining. This is a true turn-key opportunity in a quiet, family-friendly neighbourhood. Don’t miss your chance to make 391 Grindstone Trail your new home! (id:57557)
5 Poplar Place
Waiparous, Alberta
Welcome to this beautiful log home in a private setting in the Village of Waiparous. This home has been updated but in keeping with the original rustic charm and cozy feel. You’ll love spending afternoons enjoying the mountain views from the living room complete with a wood burning fireplace. The front porch is the perfect spot to enjoy your morning coffee, listen to the birds and watch wildlife pass through the yard. Once inside you are immediately welcomed home into a great sized, open dining room and living room space. Your full kitchen is adjacent offering plenty of storage space and a good sized laundry room with storage cabinets to keep you organized. This home also features 3 good sized bedrooms perfect for welcoming guests or to make an excellent home office space. There is also a full sized 4 pc bathroom. Other recent updates include added insulation, new light fixtures, newer plumbing (within 5 years) and newer LVP. The Starlink is included allowing you to work from home all year long. Outside you’ll appreciate the beautifully forested and private yard, some of the west side trees have been cut and shaped over time to keep the mountain views. There is an amazing treed driveway with paved access right into the heated oversized 30 x 24 garage with divided workshop. Storage sheds, fire pit & green grass area complete the outside majestic setting. The property is near 275 acres of forested provincial crown land which is excellent for all your outdoor adventures. Within walking distance to 2 rivers and the Waiparous creek and Ghost River conjunction. A short drive to Ghost Lake recreation area and on to Canmore from here and less than 30 minutes to Cochrane. (id:57557)
8627 159a Av Nw
Edmonton, Alberta
Bright & clean 3 bedroom Bi-level with fully finished basement located in popular Belle Rive neighbourhood. Original owner. No pet & non smoker. Vaulted ceiling at foyer. Ceramic tiled flooring at front, bathrooms & kitchen. Sunny living room w/ large windows flooded w/natural light. Cozy family room w/ gas fireplace. Dining room w/ bay windows. Open kitchen w/ oak cabinets, ceramic tiled back splash, gas stove & patio door to large sundeck w/ newer vinyl waterproof flooring (2023). Main floor features 3 spacious bedrooms & 4 pcs bath. Primary bedroom w/ 2 closets and 4 pcs ensuite w/ jacuzzi. Basement fully finished w/ huge family room, recreation room, 2 bedrooms & 3 pcs bath. All windows in basement w/ security bars. Other outstanding features including newer shingles, newer hot water tank , central air conditioning, heated and oversized garage , cement patio at rear & extra wide driveway w/ more parking spaces. Great location. Close to schools, lakes, park, bus and shops. Excellent family home. (id:57557)
8176 Sarah Street
Niagara Falls, Ontario
Fronting On Picturesque Street In Chippawa, 3,500 Sqft 2 Sty (5 Bdrm, 4 Bath)Enjoys Municipal Services & Beauty Of Niagara River! 100'x150' Professionally Landscaped Lot Fronts On Sarah & Backs On Niagara Pkwy. Huge Open Concept Living Space, Modern Kitchen, Big Windows, Fireplace, In Ground Heated Swimming Pool With A Brand New Lining And Filtration System, Concrete Patio & List Continues. Finished Basement Has Rec Rm, Wet Bar, Games Rm, 2 Pc Bath, Cantina & Storage. Unobstructed View Of River. (id:57557)
3857 Panama Court Unit# Upper
Niagara Falls, Ontario
3 bedroom 1 washroom unit on Upper portion of the semi-detached home in beautiful, safe neighbourhood. Dead end street. Two levels. Main floor offers spacious living room and kitchen. Three good size bedrooms are located on the second level. One parking spot on the driveway. Tenants can arrange second spot on the street with the city if required. Tenants have use of the backyard and are responsible for backyard and front yard maintenance. This home is in AN Myer secondary school boundaries and Prince Phillip French Immersion boundaries. Shopping is 2 min walk.No pets. Tenant pays 60% of utility bills. Basement is rented separately. Required: ID's, Credit report, Proof of income, References, Tenants content and liability insurance. (id:57557)
62 7156 144 Street
Surrey, British Columbia
Stylish 4 bed, 4 bath Townhouse in Prime Surrey Location! Bright and spacious with granite counters, stainless steel appliances, and laminate floors. Main level features a powder room and a large patio - perfect for gatherings. Upstairs includes a primary bedroom with ensuite and walk-in closet, plus two more bedrooms, full bath and laundry. Each floor has a bathroom for convenience. Enjoy access to a club house with gym, low strata fees and both front and rear entry. Rental, pets and kids welcome. Close to schools, transit and shopping. Don't miss out! (id:57557)
33 Schuster Lane
Vaughan, Ontario
Large & luxury house in Thornhill Woods! Main and sec floor over 3550 SqFt. Walk out and finished basement, open-concept space, this bright home main floor 9 ft ceilings, hardwood floors, and pot lights. Located within walking distance of Bathurst St., top-rated schools, Steps To Schools, Community Centre, Shopping, Public Transit, Hwy 7 & 407 and parks (id:57557)
71 Redstone Road
Richmond Hill, Ontario
Spacious and bright basement one bedroom plus den, situated in the esteemed Rouge Woods neighborhood of Richmond Hill, has been recently renovated with contemporary finishes. All utilities, including heat, water, and hydro, are included in the rent, along with one parking space. Filled with natural light and meticulously maintained, it is perfect for comfortable living in a prime location. Walking distance To Rouge Woods Community Centre, Walmart, Top Ranked Schools and many More. Don't miss this exceptional opportunity to lease a beautifully appointed basement apartment. (id:57557)
2405 - 2545 Simcoe Street North Street
Oshawa, Ontario
Welcome to a Bright and Specious 2 bedrooms with 2 baths condo, plus parking, located at North Oshawa. It has a Modern Finishes Throughout with Open Concept Floorplan. Combined/Living Dining Spaces With Laminate Flooring. The kitchen has stainless steel appliances including built-in dishwasher, quartz countertops. Primary bedroom (Master) has 3pc ensuite with large glass shower. This building has a luxury resort style living with full amenities, and has 24 X7 concierge, gym, party room with dining lounge and kitchen for catering, theatre room, conference room, business and study lounges, visitors parking, etc. Located opposite a big plaza and a minute walk to a big Costco store. (id:57557)
1908 - 200 Bloor Street W
Toronto, Ontario
Luxurious Suite In The Heart Of Dt Toronto! High Walk And Transit Score Of 100! Very Easy Access To Museum And St. George Subways. Directly Across From Royal Ontario Museum. Walk To U Of T, Soughtafter Yorkville Community, Bloor Street Shopping, High-End Dining And Entertainment. Great For Those Who Want The Best The City Has To Offer! Fantastic Amenities: 24Hr Concierge, Fitness Center, Outdoor Garden, Party/Meeting Room, Guest Suites And More! (id:57557)
190 Copperfield Lane Se
Calgary, Alberta
Welcome to this beautifully maintained 4-level split townhome in the desirable SE community of Copperfield, offering 1,248 sq. ft. of finished living space, 3 bedrooms, 2.5 bathrooms, and central A/C for year-round comfort. The entry level features a spacious foyer and access to the oversized single garage and driveway, perfect for extra parking or storage. Step up into the bright living room with soaring ceilings, large windows, and direct access to the sunny rear deck, ideal for relaxing or entertaining. The second level features an updated kitchen with granite countertops, stainless steel appliances, a pantry, and a dining area that comfortably seats six. A 2-piece powder room and laundry area complete this level. The upper level offers three well-sized bedrooms, including a generous primary suite with walk-in closet and private 3-piece ensuite, as well as a 4-piece main bath. The fully finished basement adds functional space with a rec room, utility area, under-stair storage, and access to the covered concrete patio. This well-managed complex is just minutes from parks, walking paths, K–9 schools, shops, restaurants, fitness facilities, and the South Calgary Health Campus. With everything you need nearby and quick access to major routes, this home is the perfect blend of comfort, convenience, and community living. Book your private showing today! (id:57557)
515 3289 Riverwalk Avenue
Vancouver, British Columbia
Step into this immaculate 3 bdrm S.E.corner home at R+R by Polygon! The thoughtfully designed interior feats. 9' ceilings, wide plank laminate flrs, and oversized windows that ooze an abundance of natural light into the space while offering serene river and park views! The open-concept kitchen boasts premium appliances, Bosch gas cooktop and oven, polished quartz countertops and a spacious island. A spacious Master Bdrm w/luxury ensuite & lrg walk-in closet w/custom organizers.Just steps to the myriad of superb lifestyle amenities River District has to offer! 2 parking & 1 Lrg self contained Storage Locker conveniently located on the 5th flr. Monthly Maint fees include RADIANT IN FLR HEAT & HOT WATER! (id:57557)
2605 5515 Boundary Road
Vancouver, British Columbia
Mountain and City views! This 1 Bedroom and Den perched high up at renowned Wall Centre Central Park. The kitchen features quartz counters and backsplash, gas range with built in fridge. Spacious bedroom with large window and closet. Descent size balcony to enjoy. Great Building facilities such as fitness centre, 60ft lap pool & Hot Tub, live in caretaker and more! Super convenient location, near restaurants and shopping and a short walk to Joyce Skytrain station, Central Park and Metrotown! (id:57557)
45220 Township Road 631
Rural Bonnyville M.d., Alberta
This stunning 12 acre property with a 1650 square foot 5 bedroom 3 bath home, a 1600 sft tin shop with 12' ceilings, 10X12 garage doors, hot/cold taps & a 1296 sft horse barn w/10' ceilings, 4' door opening for horses,tack room, saddle racks & exhaust system.Both the shop and barn have power, gas & water hooked up and there is a 432 sft attached lean-to.The home has a beautiful wrap around deck with a spacious patio space or enjoy the front south facing sun.Open concept layout with vaulted ceiling, picturesque windows,wood fireplace,A/C & NEW vinyl plank flooring(2021).Cream kitchen cabinetry w/pantry,middle eat up island,S/S appliances & adjacent dining room.The primary has a walk in closet w/ a 4 piece ensuite bathroom(jetted tub & shower).One more bedroom on this floor with laundry & 4 piece bathroom.The lower level has a walkout, wood stove,3 more bedrooms,3 piece bathroom and built in bar area for entertaining.The property has 1000 ft of wood fencing, a horse shelter & 2 auto waterers.A show stopper! (id:57557)
168 Edgewood Dr
Lake Cowichan, British Columbia
Lake Life is Calling! Welcome to this smartly designed 3-bedroom, 3-bathroom beautifully landscaped home in the sought-after Trails Edge subdivision. Perfect for professionals, young families, or retirees, this home offers main-level living with a spacious primary suite, complete with a walk-in closet and a modern ensuite. A dedicated home office makes remote work or side projects easy to manage, while the open-concept kitchen—with quartz countertops, premium cabinetry, and a large 6' x 4' island—is ideal for cooking, gathering, and entertaining. Upstairs, you'll find beautiful valley views in the two additional bedrooms and a full bathroom—perfect for kids, guests, or creative space. Enjoy cozy fires by the modern wood stove or step outside to the large covered patio equipped with a 7 person hot tub for year-round enjoyment. Make the most of a large 2 bay 31' x 23' detached shop—great for gear, workouts, hobbies, or extra storage. With easy access to the Trans Canada Trail, the Cowichan Lake, and the West Coast, this home offers a low-maintenance lifestyle, giving you more time to enjoy your favourite activities. (id:57557)
60 Patterson Crescent Sw
Calgary, Alberta
Fabulous home with great curb appeal, huge lot, walk out, views on quiet crescent in Prominence Point. Gracious entry with high vaulted ceilings and sweeping open stairwell to upper level. Large, bright living room (will also easily hold a grand piano) & having a fireplace with log lighter & also in view to the adjacent dining room with built in cabinetry including wet bar. Fully equipped kitchen with white cabintry, center island, corian counters, Jenair cook top and grill, corner pantry and corner sink with window. Large eating nook all overlooking fabulous treed, private yard. Open concept Family room with fireplace. Access from both areas to balcony. Upper level: City Views, with primary bedroom, recently updated 5 pc Ensuite and walk in closet. 2 Kids bedrooms each with double closets and right by updated 4 pc bathroom. Lower Walk Out Level to Recreation Room, Games Rm, Bedroom and Den, mostly overlooking landscaped back yard. Terrific home, plan and opportunity to own this executive home. Quick drive or LRT to downtown, lots of shopping areas nearby incl West Hills, Fabulous Schools, quick highway access to the Mountains, Farmers Market and more. Don’t miss this opportunity!! (id:57557)
1 - 166 Julian Avenue
Hamilton, Ontario
Newly renovated and updated 2 bedroom unit for lease in quiet, family friendly neighbourhood. Private entrance with front porch area. Enjoy the new kitchen, appliances, flooring and countertops. Open concept main floor with spacious kitchen where you have plenty of storage. Well sized living room with in suite laundry. Second level boasts two well sized bedrooms and a 4 piece bathroom. Large shared fenced yard. 1 Parking spot available in the driveway. Street parking is also available if needed. Water included. (id:57557)
5016 50 St
Smoky Lake Town, Alberta
One of a kind single detached home on a huge lot near everything in Smoky Lake. This charmer has had several updates within the last few years, including windows and roof. You'll appreciate the large eat-in kitchen with access to the backyard, the living room is roomy and comfortable, there are also 2 bedrooms on the main floor as well as an updated bathroom and pantry. The basement boasts full height ceiling and large windows as well as another bedroom, shower, bathroom, laundry facilities and tons of storage. The land is private and well landscaped, the long driveway can accommodate several vehicles and the garage has power. The half acre yard is there to realize any of your landscaping dreams. (id:57557)
3 1215 Keswick Dr Sw
Edmonton, Alberta
NO CONDO FEES and AMAZING VALUE! You read that right welcome to this brand new townhouse unit the “Demi” Built by StreetSide Developments and is located in one of Edmonton's newest premier south west communities of Keswick Landing. With almost 1098 square Feet, it comes with front yard landscaping and a single over sized attached garage, this opportunity is perfect for a young family or young couple. Your main floor is complete with upgrade luxury Vinyl Plank flooring throughout the great room and the kitchen. The main entrance/ main floor has a good sized Laundry room and a powder room. Highlighted in your new kitchen are upgraded cabinets, upgraded counter tops and a tile back splash. The upper level has 2 bedrooms and 2 full bathrooms.***Home is under construction and will be complete by October 25 2025 , photos used are from the previous show home colors and finishings may vary*** (id:57557)
417 - 3520 Danforth Avenue
Toronto, Ontario
Absolutely Stunning Sun-Filled & Spacious 1 Bed + Den Corner Unit With A South West Exposure. Open Concept Layout Boasting WidePlank Flooring, Stainless Steel Appliances, High Ceilings, Granite Countertops, Ensuite Laundry And The Den Can Easily Be Used As A Second Bedroom With A Walkout To The Balcony. Amenities Include: Party Room, Fitness Centre, Outdoor Patio Including Bbq & Lounge Area. Close To Warden Subway Station, Shops, Schools, Parks And More! Freshly Painted **EXTRAS** S/S Fridge, S/S B/I Dishwasher, S/S Microwave, S/S Stove, Washer And Dryer. (id:57557)







