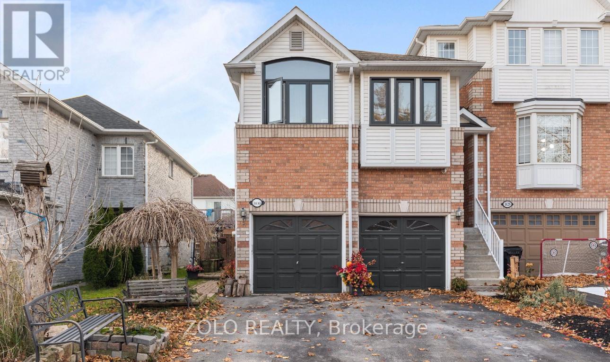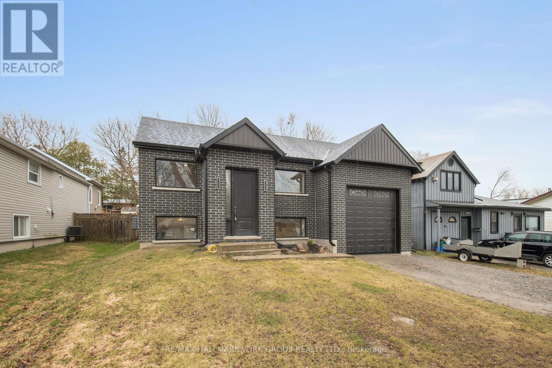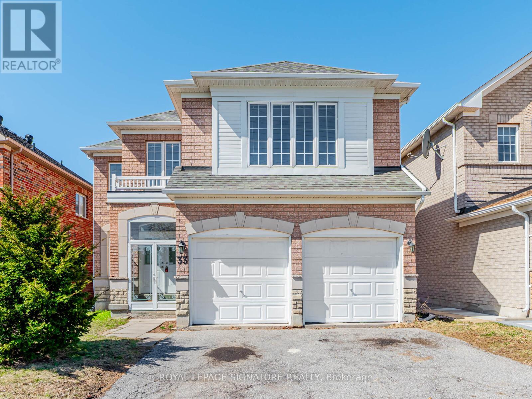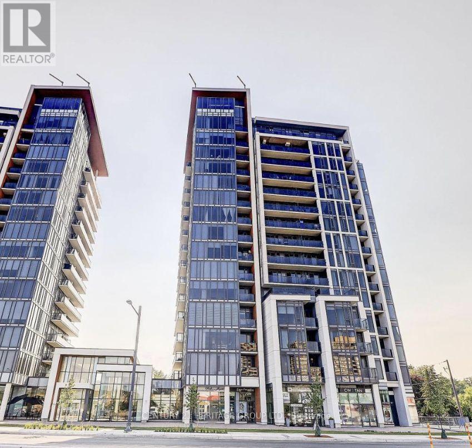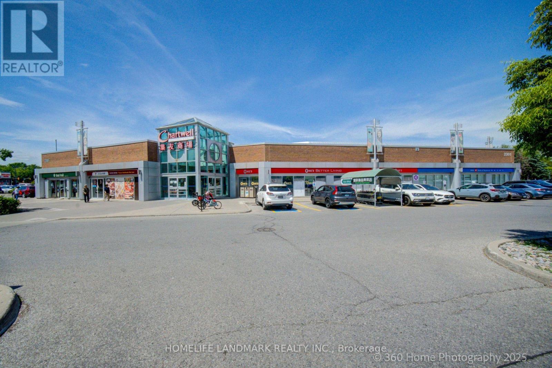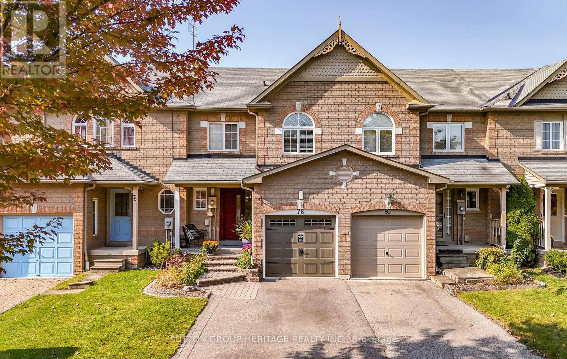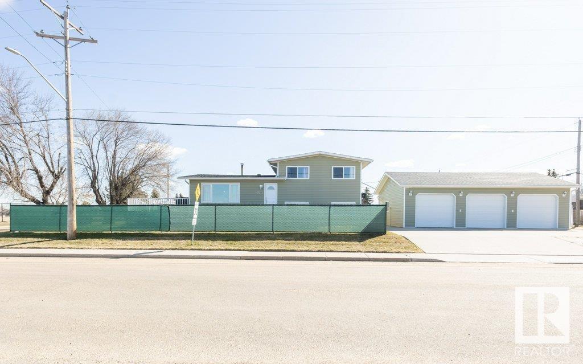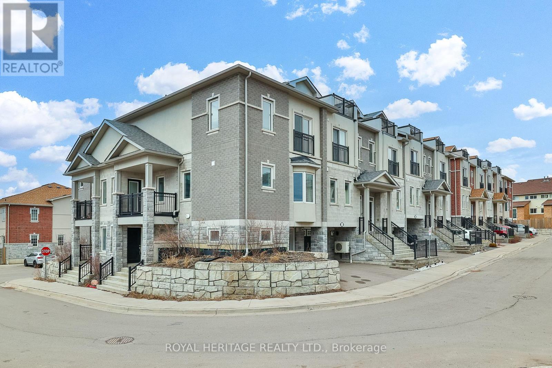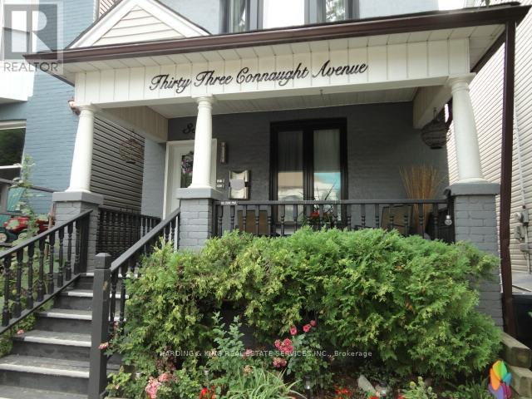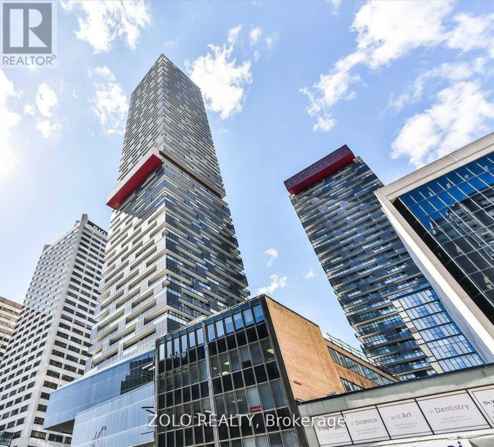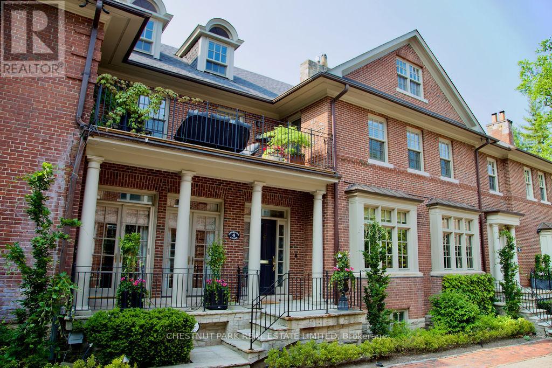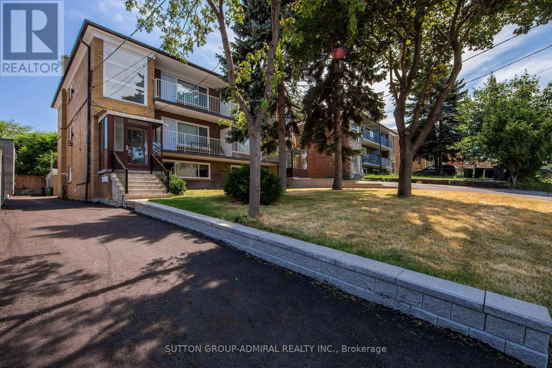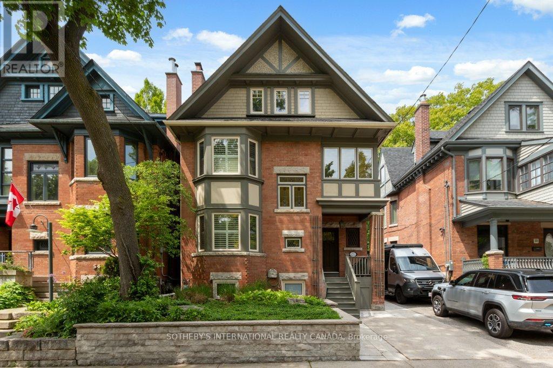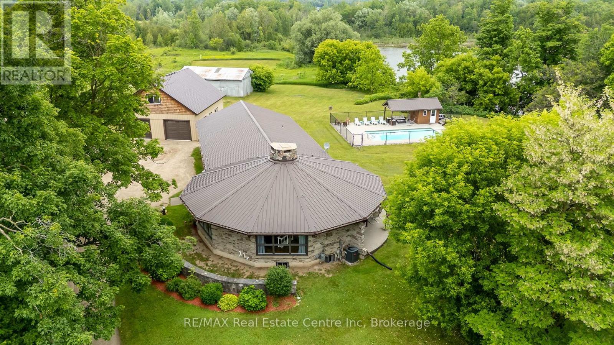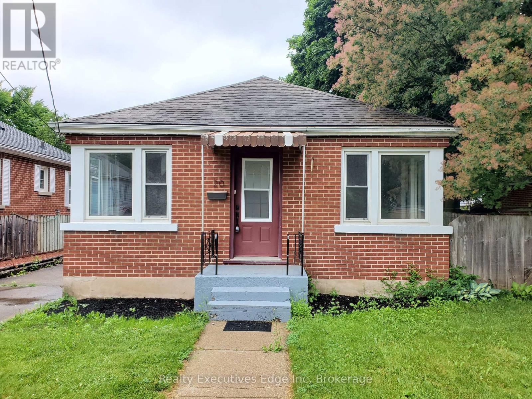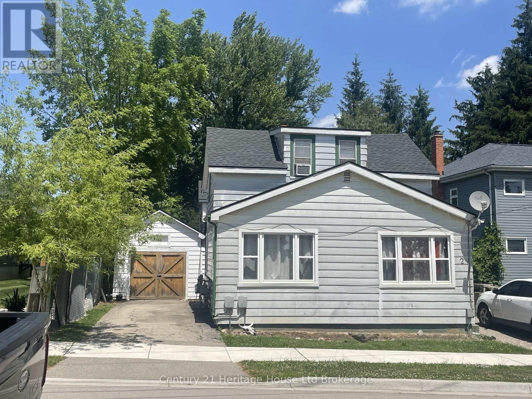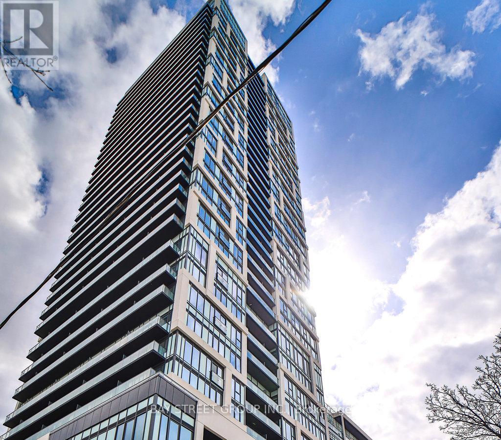1348 John Wardrop Crescent
Innisfil, Ontario
Welcome to Harbourview by Ballymore Homes. The Maplewood Model is 1699sq.ft. preconstruction 3 Story Townhome. It has 4 bedroom and 3 & 1/2 baths. It is waiting for you to make it home. Choose all your interior finishes from Vendor standard samples. Enjoy your bright open concept living.10 minutes walk to Killarney beach! Includes Oak stairs, prefinished natural oak on main floor, quartz countertops in kitchen and primary ensuite, upgraded tile in foyer, kitchen, primary ensuite, powder room and 200amp.POTL fees $107/month. (id:57557)
204 - 9631 Yonge Street
Richmond Hill, Ontario
Richmond Hill: Well laid out office space on 2nd floor of retail plaza on Yonge Street. 1915 square feet, 4 private offices, kitchen, reception area. Property is currently Tenanted, set-up and operating as a physiotherapy and chiropractic clinic. Suitable for similar use or Ideal for professional office, lawyer, insurance or real estate broker, accountant, tutoring, or other commercial office use. Centrally located close to shops, transit, HWY 7, 407, 404, with easy access to public transit. Close to new and existing condo developments, retail plazas, shops, public amenities, parks and more. TMI includes water and gas. Tenant responsible for hydro, internet, phone, and any other private utilities. Tenant to execute Landlord's standard lease and have proof of Tenant insurance prior to occupancy. (id:57557)
1430 Forest Street
Innisfil, Ontario
Bright brand new built legal basement apartment In very quiet and Family friendly Neighborhood , Laundry in Unit, Potlights throughout the unit With Ample Space Of Storage, Separate Fenced Backyard, One parking space in Drive way, Can be Rented Furnished or Vacant. .Close to Highway 400 and Yonge St, Minutes Away from All Amenities And Beautiful Innisfil Beach Park! Close to Great Parks and Trails. **EXTRAS** Rental application, Employment letter or Proof of Income, Reference, Tenant pays for 30% of Utilities. (id:57557)
286 Miami Drive
Georgina, Ontario
Seller Willing to Offer VTB Mortgage. Intensely Renovated from top to bottom, 3 bed, 2 bath solid brick raised bungalow with a spacious attic loft featuring pull-down stairs and additional attic storage. Fully renovated from top to bottom: Roof (2023), Furnace and Central Air (2022), Windows (2021), and updated plumbing, electrical, and ductwork (2022). The newly renovated kitchen (2023) shines with stainless steel appliances and modern finishes. Stylish, low-maintenance flooring throughout: vinyl roll in bathrooms, durable vinyl plank in the basement, and elegant 12mm engineered laminate across the main floor and loft... all carpet-free! There's also sound proofing between master bedroom and basement. Garage is a rare find: 42 feet long, 15 feet high, and 12 feet wide with a 10x10 door and its own electrical panel, perfect for contractors, Plus Parking for 6 cars. Greeted by a welcoming 9-ft high front entrance, Knotty pine interior doors on upper level, and charming shed in back for your storage needs. Enjoy exclusive access to a members-only beach at the end of Miami Drive (optional $50/year). A truly turnkey home in a sought-after lakeside community! (id:57557)
33 Bilberry Crescent
Richmond Hill, Ontario
Elegant Family Home in Sought-After Rouge Woods, Richmond Hill. Boasting over 3,000 square feet of finished living space, this well-appointed home offers a functional and elegant layout, ideal for modern family living. The full walkout basement opens directly to the backyard and presents an excellent opportunity to create additional customized living space. Situated on a 40 ft x 110 ft lot in the highly desirable Rouge Woods community, this spacious 5-bedroom, 4-bathroom residence. The home includes both a primary and junior primary suite, strategically positioned on opposite sides of the upper level for enhanced privacy. The primary suite occupies a private corner of the home and features three large windows with serene backyard views, a generous walk-in closet, and a spacious ensuite with a deep soaker tub beneath a private window, a glass-enclosed shower, a private water closet, and a vanity with accent lighting. The junior suite is also generously sized and includes its own ensuite, walk-in closet, and an adjacent den - ideal for a quiet study, reading nook, or flexible workspace. The family-style kitchen is designed with everyday living and entertaining in mind, offering ample storage and a cleverly tucked-away walk-in pantry. open-concept living and family rooms, where a cozy corner gas fireplace creates a warm atmosphere and a walkout leads to a balcony overlooking the backyard. A large formal dining room connects to a separate living area with a door, providing flexible use as a formal entertaining space, sitting room, or additional study. On the main floor, a bright room with a large window serves well as a dedicated home office or a sixth bedroom perfect for guests or multi-generational living. Conveniently located within the boundaries of Bayview Secondary Schools prestigious International Baccalaureate (IB) program, and just minutes from major highways, top-rated schools, parks, and shopping, this home blends timeless design with everyday functionality. (id:57557)
105 Laurier Avenue
Richmond Hill, Ontario
Modern 1-Bedroom Legal Basement Apartment. Presenting a newly built, bright, and modern 1-bedroom basement apartment, fully constructed in 2025. This legal basement suite features a private entrance, a contemporary kitchen, a spacious bedroom with a built-in closet, and a 3-piece bathroom. Enjoy the convenience of in-suite laundry exclusive to tenant.. Located in a friendly, mature, and quiet neighborhood, this property is ideally situated with easy access to public transportation, grocery stores, public schools, libraries, trails and more. Tenants will be responsible for 1/3 of the monthly utilities cost. (id:57557)
A4 - 9610 Yonge Street
Richmond Hill, Ontario
Prime retail/office space on Yonge St. in Richmond Hill! This CORNER unit offers high visibility, high foot traffic, and a bright, modern layout with a kitchenette, and washroom. Visitor parking is available. Perfect for retail or professional use - just move in and start working! (id:57557)
Con 7 Pt Lot 3- Mccowan Rd
Georgina, Ontario
Great Opportunity. Approximately 20 Acres Just North Of Ravenshoe Side Road In Georgina-Ontario. Only Minutes To Hwy 404. >>Zoned Rural, Residential>>>North of 23059 McCowan Rd Georgina, ON L0E 1R0. (id:57557)
58 Greylawn Crescent
Toronto, Ontario
Welcome to 58 Greylawn Crescent, a beautifully renovated, move-in ready home located on a quiet, family-friendly street in the desirable Wexford-Maryvale community. This fully upgraded property features modern finishes throughout, including new flooring and brand-new appliances on each level. The home boasts two self-contained basement apartments with a separate entrance, offering excellent income potential or an ideal setup for extended families. Situated just a short walk from public schools and steps to 24-hour TTC service, this home also provides quick and easy access to the 401 and DVP, making commuting a breeze. A rare opportunity to own a turnkey property in a prime location this one truly has it all. Don't miss it! (id:57557)
Main - 23 Elephant Hill Drive
Clarington, Ontario
Freshly painted and renovated, this spacious 3-bedroom, 2.5-bathroom main floor unit in a two-storey home is available for lease in a quiet, family-friendly Bowmanville neighbourhood. Featuring a bright open-concept layout, modern finishes, and generously sized bedrooms, this home offers comfortable living with all utilities included in rent ! Enjoy a private backyard, garage parking, and convenient access to nearby schools, parks, transit, and shopping. A perfect opportunity to lease a stylish and move-in-ready main floor home in a great location. **Utilities included!** (id:57557)
Basement - 73 Pembry Drive
Ajax, Ontario
Professionally cleaned, One Bedroom plus One Bath, Basement Apartment with Separate Entrance. Bright apartment in a family neighbourhood. Close to Westney Road and Highway 401. Groceries and other amenities close by. Easy access to public transit. Shared Laundry and One Parking Spot on Driveway. Tenant pays 30% of all utilities. (id:57557)
2232 Chevron Prince Path
Oshawa, Ontario
Single Bedroom in a Corner Unit Townhome In The Heart Of North Oshawa With Gleaming Wood Floors And Beautiful Dark Stained Stair Cases. Close To All Amenities And Schools (id:57557)
618 - 2545 Simcoe Street N
Oshawa, Ontario
Welcome to UC Tower 2, Brand new 718 sq.ft + 147 sq.ft balcony for Lease. Rent includes one Covered Parking. Location! "Winfieild's Neighborhood" Minutes to Ontario Tech University, Durham College, Costco, restaurants, Shopping, The Canadian Brewhouse, major highways 407, 401 and 412 and all major Amenities. Big balcony brings in lots of Natural light. Functional layout Spacious Open Concept Living, Dining and Kitchen with stainless Steel Appliances, Quartz Countertop w modern backsplash, Ensuite stackable washer and dryer. Include 24h Concierge, Study/Media Room, Rooftop Terrace with Seating and BBQ, Guest Suite, Petwash, Fitness Centre, Yoga Studio, Business Centre, Visitor Parking and Private Dining Room (id:57557)
Lower - 22 Glenside Avenue
Toronto, Ontario
This Charming 2-Bedroom Lower Level Unit Offers Modern Finishes, Open Concept Kitchen / Living Room, Newly Renovated Bathroom, And So Much More! Living Here, You Will Find Yourself Surrounded By Restaurants, Cafes, Grocery Stores, TTC... Electricity, Water And Gas Included. Washer And Dryer On-Site (Shared). (id:57557)
1116 - 2550 Simcoe Street N
Oshawa, Ontario
Modern 3-Bed, 2-Full Bath Condo In Prime North Oshawa Location! Discover This Stylish, Nearly-New Condo Located In The Sought-After UC Towers In North Oshawa. Offering 3 Spacious Bedrooms And 2 Modern Bathrooms, This Unit Boasts A Bright Open-Concept Layout With Floor-To-Ceiling Windows That Flood The Space With Natural Light. Enjoy Beautiful Sunset Views From The Large Private Balcony. The Interior Features Vinyl Flooring Throughout, Quartz Countertops In Both The Kitchen And Bathrooms, And The Convenience Of In-Suite Laundry With A Washer And Dryer Included. Ideally Situated Close To Costco, Durham College, And Ontario Tech University, With Easy Access To All Essential Amenities. This Unit Comes With 1 Dedicated Parking Space And Visitor Parking Available. Featuring Outdoor Terrace & Bbq Area, Fitness Centre, Study & Business Lounge, Games Room, & Theatre. It Great Location For Students & Commuters. Public Transit, 407, Costco & Shopping. Ontario Tech University Minutes Away. (id:57557)
706 - 125 Village Green Square
Toronto, Ontario
Gorgeous 1+1 Unit In The Tridel Condo! West View Of City! Nice Kept, Super Clean! Modern Kitchen Granite Counter-Top, Hardwood Floor, Spacious 4-Pc Washroom! Den Could Be Used As 2ndBedroom! Parking Included. Easy To Access, Great Location, Close To 401/Kennedy/Sheppard/Go Station. Mins Drive To Agincourt Shopping Mall And Restaurants! New Floors in Bedroom. (id:57557)
Unit 302 - 2301 Brimley Avenue
Toronto, Ontario
BUSINESE FOR SELL!Excellent opportunity to own a retail business at high traffic foodcourt. Located at a well-established Chartwell Shopping Centre. Ample of free surface parkings in the plaza. Ready for a hands-on operator to bring it to its full earning potential.have three freshstorage two freezer room, All chattels & equipment are included including one Fully Powered Stacker,one trucks ,one forklift. 1 year lease remaining. Outstanding property management, easy to renew and start a new lease with the Landlord after expiration. Don't miss this great opportunity to start your own business. Offers Welcome Anytime! including one Fully Powered Stacker,one trucks ,one forklift. (id:57557)
114 Cultra Square N
Toronto, Ontario
Welcome to 114 Cultra Square. A detached bunaglow 4 split offering a fantastic investment opportunity with the potential for excellent rental income. Situated in the desirable neighbourhood of Westhill, this property features 2 independant units with seperate entrances. The main floor unit offers a large eat-in kitchen and bright living space. Located minutes schools, Close to UofT, College, All major malls and plazas, Short walk to the bus stand, Short drive to the 401. Commuters can have it all, Just move in and enjoy! (id:57557)
2507 - 20 Meadowglen Place
Toronto, Ontario
Do Not Miss This Brand New Never Lived In 1 bedroom + Den With 2 Bathrooms Located In One Of The Most Desirable Spots in Scarborough Including Many Upgrades Such As Stainless Steel Kitchen Appliances, Granite Counter Tops, B/I Shelving System In The Closet, Custom Made Window Coverings & Much More. Bright & Spacious With Functional Layout Of Approximately 574 SF Makes It An Amazing Living Space. Amenities Include Gym/ Exercise Room, Party Room, Movie Theatre Room, Roof Top and Much More. Short Drive To Hwy 401 & Scarborough Town Centre. (id:57557)
78 Tremount Street
Whitby, Ontario
NO Potl fees! No Maintenance fees! Exceptional 3-Bedroom Townhouse in Sought-After Brooklin Community! Welcome to this beautifully maintained townhouse nestled in one of Brooklins most desirable neighbourhoods. Featuring 3 spacious bedrooms and a functional layout, this home offers comfort, style, and convenience for modern family living. Enjoy curb appeal with interlocking stone in the front and a private, fenced backyard with a walkout from the kitchen perfect for summer entertaining. Thoughtful updates include brand-new carpet in the upstairs bedrooms 2&3 (2025), a new water heater and ceiling fans (2024), updated back fence (2023), and a fully renovated main bathroom (2022). The widened driveway and upgraded garage door (2022) add both style and practicality. Freshly painted basement and stairs (2021), new front door (2020), renovated kitchen (2018), renovated powder bathroom (2016), and new furnace (2015) round out the homes many improvements. Located within walking distance to top-rated schools and parks, and just minutes to shopping, transit, and the 407 for easy commuting. Don't miss this opportunity to own a move-in-ready home in the heart of Brooklin! (id:57557)
53 Morning Dew Road
Toronto, Ontario
MOTIVATED SELLERS! Fantastic opportunity for investors, builders, or first-time homebuyers! This detached side-split offers bright, open living areas and a spacious, versatile layout with three generously sized bedrooms and two full bathrooms. Set on a large lot in a high-demand neighborhood, the home offers excellent potential for rental income, family living, or future redevelopment. Conveniently located near Lake Ontario, Morningside Park, Guildwood GO, U of T Scarborough, Centennial College, top-rated schools, shopping, transit, and highways. Enjoy a wonderful community vibe in a vibrant, family-friendly area. A rare find with tremendous long-term value and lifestyle appeal! (id:57557)
2403 - 70 Town Centre Court
Toronto, Ontario
Lux East-Facing Condo! Bright & Spacious 1+Den Super Clean Unit! Upgraded Granite Kit Counter, Undermount Sink, Ceramic B/Splash. Top Location for Commuters Walk to SRT, STC, YMCA, Civic Centre, TTC, GO Bus. Mins to Hwy 401. Full Amenities: Gym, Party Rm, 24Hr Concierge, Guest Suites & More! *Tenant Pays Hydro* (id:57557)
2554 Cameron Ravine Landing Nw
Edmonton, Alberta
Welcome to your dream home in the prestigious community of Cameron Heights—a residence where luxury meets lifestyle on a stunning corner lot with tranquil pond views and easy access to scenic walking trails. With approximately 5,000 sq ft finished living space, this custom-built home offers a rare combination of elegant design, advanced smart technology, and family-friendly functionality. Inside, you'll find an open-concept layout filled with natural light, 10' ceilings, and hardwood/tile flooring throughout the main level. The chef’s kitchen impresses with double islands, two dishwashers, stainless steel appliances, and a walk-through pantry with wine fridge. Upstairs, the spacious primary suite offers a newly renovated spa-style ensuite with a steam-ready dual shower, stand-alone tub, and double vanity. A vaulted bonus room and large bedrooms provide flexibility and space. The fully finished basement includes four additional bedrooms, a full bathroom, and plenty of room for recreation and entertaining. (id:57557)
8823 188 St Nw
Edmonton, Alberta
Just Reduced! This beautifully maintained & spacious home offers a blend of comfort, functionality & outdoor charm. Step inside & enjoy 3 large living areas, 4 generous bdrms & a primary ensuite featuring a tiled shower. The open floor plan creates a seamless flow for everyday living & entertaining, while the main floor laundry adds everyday convenience. Outdoor lovers will appreciate the sunny southeast deck, perfect for morning coffee & evening BBQ’s. Raised garden beds & under-deck storage, perfect setup for gardening enthusiasts. An oversized double heated garage, RV parking pad large enough for 5th wheel. The upper floor adds even more flexibility with a bonus room & den, perfect for a home office or play area. Just minutes to shopping, the YMCA, & major roads like Anthony Henday, Whitemud & Yellowhead. Only 12 mins to St. Albert, 16 mins to downtown & 25 mins to YEG. This warm and welcoming home offers everything a growing family needs—ample space, storage & a peaceful community close to everything. (id:57557)
10503 105 St
Westlock, Alberta
FAMILY HOME WITH TRIPLE GARAGE ACROSS THE STREET FROM SCHOOL! Over 2225 sq ft of finished living space. Enter home through massive rear mudroom & enjoy the cozy family room. Main floor has kitchen with an abundance of cupboards & counter space, dining area w/ door to composite deck w/ alum handrail, & front living room. Upper level has renovated 4 pce bath & 3 bedrooms, the master having his & hers closets. Basement has additional recreation room, storage, vented cold room, mechanical, 3 pce bath & laundry area. Home is clean & well maintained with many upgrades. Outside is a chain link fenced front & side yard massive patio & parking pad & 2013 26x38 triple car garage. This home is located across the street from the Westlock Elementary School, park, & outdoor ice rink and has only one neighbouring house to the east. Tons of space & storage for the whole family. (id:57557)
37 Prospect Way
Whitby, Ontario
Welcome to a 4-bedroom, 2.5-bath townhouse, located in a family-friendly neighbourhood. Being a Corner house, it is very well lit and it feels like a detached home. The main level features an open and inviting living & dining area, perfect for entertaining or relaxing with family. The well-appointed kitchen has modern appliances. Upstairs, you'll find Four generously sized bedrooms, including an extra-large primary suite with a walk-in closet and private 5-piece ensuite bathroom. Prime Location. CE Broughton Public School is at 4 minutes walk. The images have been virtually staged. (id:57557)
6512 58 Avenue
Innisfail, Alberta
This immaculate, fully finished modified bi-level offers over 2800 sq ft of beautifully designed living space with a serious wow factor. From the moment you step inside, you'll notice the pride of ownership and like-new condition throughout. The chef-inspired kitchen features elegant cabinetry with crown moldings, a center island with pots and pans drawers, a lowered breakfast bar, and a granite sink perfectly positioned beneath a window that overlooks the backyard. A garden door just off the kitchen leads to a spacious deck, ideal for entertaining. The bright and inviting living room showcases vaulted ceilings, pot lights, and a cozy gas fireplace that creates the perfect gathering space.Upstairs, the massive primary retreat—located above the garage—easily accommodates a king-sized bed and multiple pieces of furniture. It also features a walk-in closet and a spa-like 4-piece ensuite complete with a deep soaker tub and a separate shower. The main floor includes a second bedroom, large laundry room with sink and another well-appointed 4-piece bathroom, offering functionality and comfort for family or guests. The fully finished basement adds even more living space with two generous bedrooms, a modern 3-piece bathroom, and a spacious rec room with a flexible layout—ideal for a home office, play area, or gym. Vinyl flooring flows throughout the lower level, and large windows flood the space with natural light.Additional highlights include a high-efficiency furnace, a hot water tank, and an insulated, drywalled garage. With thoughtful details throughout and plenty of room for everyone, this home is the perfect blend of style, comfort, and practicality. Backyard features under deck storage, a seperate storage shed and a vinyl fence. (id:57557)
411 - 2050 Bridletowne Circle
Toronto, Ontario
Location, Location, Location! Welcome to this beautifully Newly renovated and move-in ready 3-bedroom, 2-bathroom corner unit, offering aperfect blend of style, comfort, and convenience. Boasting brand-new upgrades throughout, this spacious home features a new modern kitchenwith quartz countertops, a breakfast area, and brand-new stainless steel appliances, including a slide -in smooth top stove . The large primary bedroom offers a walk-in closet and a brand new 2 pcs ensuite bathroom. Enjoy the bright and airy open-concept living space with a large balcony offering stunning open views. Convenience is key with ensuite laundry and ample in-suite storage. This well-maintained building is undergoing an exciting revitalization, including revamped common areas, upgraded entrances, and newly designed tennis courts- enhancing both value and lifestyle. Residents enjoy top-tier amenities, including 24/7 security, visitor parking, an outdoor pool, a gym, and a party room. Located just minutes from Hwy 401/404, transit, schools, hospitals, shopping malls, libraries, and parks, this home offers unmatched accessibility. BONUS: A home that has been cherished by a long-time owner enjoying a lifetime of good health and well-being a true testament to the positive energy this space offers! (id:57557)
2 Dunsley Way
Whitby, Ontario
Perfect Timing To Get Into The GTA Market With This 3 Bedroom/ 2 Full Washroom End Unit Townhome In The High Desirable Pringle Creek Area * Private Entrance With Porch & Lots Of Natural Light Throughout! * Walking Distance To All Major Amenities: 15 Mins To French Immersion Julie Payette PS, 7 Mins To C.E . BROUGHTON PS, 5 Mins To The Bus Stop, Restaurants,Groceries, 407/401 & So Much More! * Only 7 Years Old, 1 Car Garage + 1 Driveway Spot With Direct Garage Access * Spacious & Inviting Open Concept 2nd Floor With Well Maintained Kitchen, Breakfast Bar, Backsplash, Granite Countertops, & Tiled Flooring! * Separate Dining Area Combined With Kitchen Which Has A Beautiful Bay Window *Living Room Features Laminate Flooring & Access To The Terrace * Larger 3rd Floor Brings Convenience With Laundry Room & Wide Hallway * Primary Bedroom Includes Large Closet With Closet Organizers, Semi Ensuite & Laminate Flooring! * 2nd Bedroom Just As Spacious With Laminate Flooring, Double Closet & Window! * Perfect Size For A First Time HomeBuyer Or Downsizer In A Great Area To Get Your Foot Into The Real Estate Market! Main Floor Features 3rd Bedroom (Includes Window & Closet) & Full 3 PC Bath With Sliding Glass Door! Don't Miss Out On This Home! Monthly POTL fee is approx $224.73/month. * Buyer acknowledges that the property is subject to Restrictive Covenants as contained in Instrument N. DR1654984 (copy of which is attached as schedule "C" hereto). Buyer further acknowledges that this Instrument will remain on title and will not be discharged by the Seller on closing. Property is being sold "as is" and Seller makes no warranties or representations in this regard. *Buyer agrees to conduct his own investigations and satisfy himself as to any easements/rights of way which may affect the property. Property is being sold "as is" and Seller makes no warranties or representations in this regard. (id:57557)
Unit B - 8892 Sheppard Avenue E
Toronto, Ontario
Beautiful 3 Story Town Home With 2 Bedroom + 1 Washroom, Driveway Parking, Close To U of T, Centennial College, Hwy 401, Shopping, Schools, Steps To TTC & More. (id:57557)
Suite 2 - 33 Connaught Avenue
Toronto, Ontario
Welcome to 33 Connaught Ave. A Beautifully Appointed Suite On Two Levels Makes A Great Condo Alternative. This Fabulous Unit Occupies The 2nd and 3rd Floors Of This Well Maintained Property. Modern Kitchen With Granite Counters S/S Appliances. Breakfast Bar & Walk Out To Balcony. Hardwood Floors, En Suite Laundry, Utilities Included & And Has An Amazing 3rd Floor Loft With One Of A Kind 3 Pc Bath. Close To Shops, Restaurants, Major Hwy Access & Steps To 24 Hr TTC For Short Ride To Downtown! Just Move In And Enjoy This Great Space! (id:57557)
510 - 23 Hollywood Avenue
Toronto, Ontario
Stunning Open Concept SW Corner Unit! Excellent starter home for families located in the best location in North York. Over 1000 sqft of living space, 2 bedroom unit with large den that can easily fit a Queen size bed and desk or Dresser. Bright & Spacious, Beautifully updated foyer appointed in contemporary ceramic floors. Engineered hardwood flooring throughout. Kitchen Features Stainless steel appliances (Maytag Range, Whirlpool Fridge & Dishwasher, High output exhaust fan), quartz countertops with extra overhang for eat-in bar and under-mounted double bowl sink, marble tiled backsplash and large faux marble porcelain floor tiles.The Airy Living & Dining area features large windows and double walkouts to a spacious balcony where you can enjoy your morning coffee or dine outdoors. Rest in your luxurious large principal bedroom with enough space for a King size bed and features a large walk in closet with organizers and an ensuite bathroom with deep soaker tub. The building has been updated with hotel-like contemporary finishes (New hallways, lobby, modern elevators, Keyless smartphone entry system), 24hrs concierge, pool/spa, bowling alley and much more. One of the lowest $/sqft maintenance fees in the neighbourhood & fees includes ALL Utilities. Located in a highly sought after top ranking school district: Avondale PS & Cardinal CArter SS, very close to Hwy 401 access, North York Central Library, Toronto Civic Center - Mel Lastman Sq., restaurants galore, shopping, etc. (id:57557)
36 Cummer Avenue
Toronto, Ontario
Location, Location, Location! A rare and exceptional opportunity to rent a one-of-a-kind retail space in the heart of North York's most vibrant commercial corridor. Strategically located on Yonge Street between Steeles and Finch, this high-traffic area offers maximum visibility and accessibility, making it the perfect spot for a wide range of businesses. Whether you're launching a new venture or expanding an existing brand, this versatile unit provides the flexibility to operate virtually any type of business with the proper city permits.This prime retail space boasts excellent street exposure, generous space for signage and advertising, and is surrounded by a dynamic mix of residential and commercial developments that drive consistent foot and vehicle traffic. The area is well-serviced by public transit and close to major highways, further enhancing customer access and business potential.Don't miss out on this one-time opportunity to establish your presence in one of Toronto's most desirable and fast-growing business hubs. Offered at a competitive price with TMI included, this property represents tremendous value and long-term potential. Act fast locations like this at this price don't come around often! (id:57557)
203 - 39 Brant Street
Toronto, Ontario
Welcome to Brant Park, where style meets location in the heart of King West. This bright and spacious 1-bedroom suite comfortably fits a king-sized bed, side tables, dresser, and deskperfect for both relaxing and working from home. Enjoy a rare 320 sq ft private terrace with a gas line for BBQ season, overlooking a large park and just steps from the upcoming YMCA and the highly anticipated Waterworks Food Hall. Nestled between King and Queen, you're surrounded by Torontos best restaurants, cafés, bars, shops, and transitwith a perfect 100 Walk Score. Plus, Impact Kitchen is conveniently located on the ground floor of the building, making healthy meals just an elevator ride away. The boutique building offers 24-hour concierge service, a well-equipped fitness centre, and stylish party/meeting rooms, blending urban convenience with contemporary living. (id:57557)
361 Wilson Avenue
Toronto, Ontario
Great location for business with approx 4500 sq ft space included basement, can be used for night club, restaurant, it is a LCBO Licensee faculty, newly renovated, centrally located close to all amenities, Ttc, subway, shops, school. tenant pays Tmi and utilities, TENANT MUST SIGN COMMERCIAL LEASE (id:57557)
1517 - 585 Bloor Street E
Toronto, Ontario
This luxury 2 Bedroom and 2 Full Bathroom condo suite offers 839 square feet of open livingspace. Located on the 15th floor, enjoy your views from a spacious and private balcony. Thissuite comes fully equipped with energy efficient 5-star modern appliances, integrateddishwasher, contemporary soft close cabinetry, in suite laundry, and floor to ceiling windowswith coverings included. FREE MONTH OF RENT - After staying for 24 months, get the 25th month for FREE. (id:57557)
4709 - 8 Eglinton Avenue E
Toronto, Ontario
Welcome to this cozy condo located in the vibrant city of Toronto, situated in a prime location mid-town Yonge & Eglinton. This stunning unit offers an unparalleled living experience with breathtaking views from 47th floor and modern amenities. This condo features 1 bedroom + a den for office or extra storage. With an open and inviting layout, it offers a perfect blend of comfort and style, allowing you to create a personalized space that suits your lifestyle. Open east facing balcony allows you to create cozy sitting space for a morning coffee with sunrise or enjoy panoramic view of the cityscape in the night. Indulge in luxurious amenities like party lounges, barbecue areas, yoga/boxing studio, and spectacular glass pool and sauna. In addition this property offers much more from entertainment options, parks, and dining establishments to prestigious schools, a community centre, and convenient access to Yonge subway line, everything you need is right at your doorstep. (id:57557)
2603 - 715 Don Mills Road
Toronto, Ontario
Premium Location! Breathtaking View. Two BR. Unit, on higher floor, One Parking,One Locker,Internet,Cable, Gym, Plenty Of Visitor's Parking, Close To Schools, DVP, Toronto Downtown,Steps to TTC, Close to Agakhan Museum and Park, Grocery stores, Costco, Public Golf Course, Go Green Cricket Field, Tennis Courts, Running Track, Soccer Field, New Eglinton Crosstown Station. (id:57557)
4 Corrigan Close
Toronto, Ontario
Corrigan Close is the only private gated enclave of freehold homes in South Rosedale. A private road accessed off South Drive near Park Rd. This home is an extension of the original mansion that was re-built to the highest standard by Fairmont Properties. Palatial size principal rooms, make this a carefree home that can accommodate larger pieces of furniture and art. The spectacular chef's dream kitchen by Bellini Cabinetry was re-positioned in the home and completely re-built. Stunning natural quartzite counters and continuous backsplash are examples of the superb quality. This home, with bright south light, encompass more than 3644 s.f. above grade with four generous size bedrooms. The renovated lower level Games/Media room with heated floor and windows half above grade, adds an additional 1236 s.f. There is direct access from this level, through a passageway to the underground garage, that allows for 2 generous parking spaces and extra storage. A larger second level sundeck facing South, is a wonderful retreat. A very unique, rare offering, only minutes from parks, excellent schools, transportation routes and the vibrancy of the Yonge/Rosedale shops, and restaurants. (id:57557)
Unit 3 - 75 Garthdale Court
Toronto, Ontario
Updated And Remodeled 3 Bedroom 1 Bath Apartment. The 3 Generous Sized Bedrooms All Have Ample Closet Space. Located In A Safe, Quiet Prime Toronto Neighborhood Surrounded By Friendly Neighbors And Within Close Distance To TTC, Yorkdale Mall, Restaurants, Grocery, Stores, Fitness Centers And More! Beautiful Modern Kitchen With Stainless Steel Appliances. No Pets And No Smoking Please Due To Allergies. Tenant Pays Their Own Electricity. (id:57557)
52 Nina Street
Toronto, Ontario
Nestled in the sought-after Casa Loma enclave, this charming 3+1 bedroom, 3 bathroom home blends timeless elegance with modern comfort. Located steps from Wells Hill Park, Wychwood Public Library, and Wychwood Lawn Bowling Club, it's ideal for families. The area features top schools like Hillcrest Community School, Brown Junior PS, St. Michaels College School, and Bishop Strachan School. Enjoy nearby green spaces such as Sir Winston Churchill Park and Nordheimer Ravine, plus easy access to St. Clair West and Dupont subway stations and the shops and restaurants of St. Clair West. Enter into the foyer with a fireplace and stained/leaded glass welcomes you. The sunlit living room features hardwood floors, bay windows with California shutters, and a wood-burning fireplace. The elegant dining room boasts a coffered ceiling and original wainscoting. A renovated kitchen offers custom cabinetry, under-mount lighting, stainless steel appliances, and access to a professionally landscaped backyard with stone flooring, a waterfall, and a high privacy fence, your private urban oasis. The spacious primary bedroom has hardwood floors, a fireplace-adorned sitting area, south-facing bay windows, a north-facing Juliette balcony, and a walk-in closet with custom organizers. The family bathroom includes slate floors, a separate glass shower, and a deep soaker jet tub. A dedicated laundry room offers additional storage and convenience. The third floor has two bedrooms and a new powder room. One features cathedral ceilings, two closets, attic access, and multiple windows; the other, currently an office, offers flexible use. The fully renovated basement bachelor suite includes soundproof ceiling with six Boston acoustic surround sound speakers, in-floor radiant heating, 7'5" ceilings, casement windows, a sleek kitchen, a 3-piece bath w laundry, great for teens, in-laws, or rental income. Don't miss this rare opportunity to own in Casa Loma's historic and connected community. (id:57557)
26 Old Brock Road
Puslinch, Ontario
Discover the perfect blend of comfort, space, and functionality in this stunning 5-bedroom, 3.5-bathroom country home, ideally located just minutes from Highway 401. Set on a beautiful, private lot, this property offers the peace of rural living with unbeatable convenience for commuters. Step inside to a bright, open-concept layout designed for both relaxation and entertaining. At the heart of the home, a stunning central fireplace anchors the main living area, creating a cozy focal point that flows seamlessly into the kitchen and dining spaces. Large windows bring in natural light and frame picturesque views of the surrounding countryside. Each of the five bedrooms is generously sized, with the primary suite boasting a private ensuite, walk-in closet and large balcony looking looking over your backyard oasis backing onto Mill Pond. The in-ground pool and cabana are ideal for summer entertaining, relaxing, or making family memories. A separate lofted garage workshop offers ample room for hobbies, storage, or a home business set up perfect for tradespeople, car enthusiasts, or anyone in need of extra space. This property delivers the best of country living with quick access to schools, shopping, and major routes. (id:57557)
20 Armstrong Avenue
Guelph, Ontario
This is a great opportunity for first-time buyers and/or investors. This two-bedroom bungalow is a short walk to the Park and the River. Hardwood floors freshened up kitchen, and a good solid home. It has a large lot on a quiet street. The property is an estate sale and is being sold as is, where is. (id:57557)
551 1st Street
White Bear Ir 70, Saskatchewan
A ONE OF A KIND PROPERTY AT WHITE BEAR LAKE RESORT!!!! 3 BEDROOM CABIN WITH AMAZING BUNK HOUSE WITH DECK OVERLOOKING THE ENTIRE BACK YARD. THIS PRIVATE CABIN HAS FRONT DECK, LARGE SIDE DECK, PLUS A BACK COVERED DECK OFF THE LIVING ROOM THROUGH THE SLIDING DOORS. RENOVATED OPEN KITCHEN AND DINING ROOM CENTRALLY LOCATED FROM THE BEDROOMS, FRONT ENTRY AND 4PC BATHROOM. UPDATES TO: WINDOWS, FLOORING, Gravity Water System for the Back Garden, 1250 Gallon Holding Tank under the Front Deck; Steel Beams Under the Property and Teleposts on Concrete Pads (2022), Pex Water Lines, AND SO MUCH MORE! GAS LINE TO PROPERTY. The sellers have taken so much care to update this property and the majority of furnishings are included plus the Fridge, air conditioner, Shed & Greenhouse. CHECK OUT THIS AMAZING PROPERTY ON TWO LANDSCAPED LOTS WITH GREAT PRIVATE PARKING AND SO CLOSE TO HOTEL BEACH AND ON A PAVED ROAD THROUGH THE 3D MATTERPORT TOUR FOR 360 DEGREE VIEWS OF THE INTERIOR AND YARD! Book your viewing TODAY! (id:57557)
2 Elgin Street W
Norwich, Ontario
Country living, city convenience, set in a great location close to shopping, schools and amenities. This property offers an excellent investment opportunity. This property has loads of living space, functional layout and great income potential. Set in a mature neighbourhood with close access to 401/403. Ideal for the savvy investor and those looking to gain and build their real estate portfolio. Prime opportunity for those looking to get into the housing market. Live in one unit and rent out the other two units. Excellent value in a prime location. (id:57557)
753 Rae Street
Regina, Saskatchewan
Welcome to 753 Rae Street, a well-maintained front-to-back duplex built in 2014, offering a total of 2,060 sq ft of modern living space. This two-storey property is an excellent investment opportunity or a perfect option for multi-generational living. Each unit features a functional and contemporary layout, with the main floors offering a bright living room and a spacious kitchen/dining area, ideal for entertaining or family gatherings. Upstairs, both units include two generously sized bedrooms, a full 4-piece bathroom, and convenient second-floor laundry—providing added comfort and efficiency for everyday living. With a thoughtful design and a central location close to schools, parks, transit, and downtown amenities, this property is move-in ready and full of potential. Whether you choose to live in one unit and rent the other, or add this to your rental portfolio, 753 Rae Street is a smart, stylish, and versatile option. NOTE: Property rents for a total of $2400/month (id:57557)
821 - 155 Dalhousie Street
Toronto, Ontario
Welcome to suite 821 at 155 Dalhousie Street in the sought-after Merchandise Lofts, a stunning blend of modern convenience and authentic loft charm in the heart of Toronto! This spacious unit showcases soaring 12-foot ceilings, wood flooring, and expansive industrial-style windows that flood the space with natural light. The open-concept layout provides flexibility, allowing you to create distinct living, dining, and working areas that suit your lifestyle. The sleek renovated kitchen is outfitted with stainless steel appliances, generous cabinetry, and a large island perfect for both cooking and entertaining. The spacious bedroom offers ample storage with built-in closets, and the large bathroom features a deep soaking tub, heated floors, and stylish finishes. Residents of the Merchandise Lofts enjoy an impressive array of amenities, including a 24-hour concierge, an indoor pool, a well-equipped gym, a basketball court, a stunning rooftop terrace with BBQs and panoramic views of the city skyline, and even a dog-walking area! Plus, you're steps away from Dundas Square, Eaton Centre, Ryerson University, and public transit, with endless dining, shopping, and entertainment options nearby. Don't miss your chance to own a piece of one of Toronto's most iconic loft buildings! (id:57557)
1603 - 5 Defries Street S
Toronto, Ontario
Welcome to River & Fifth! Renowned Builder Broccolini's Landmark Downtown, Award winning Design, Energy Efficient Smart Technology Building. Unobstructed SOUTH View Overlooks Don River & Rooftop Cabana. Sun-filled Functional Layout, Luxuriours European Appliances, 24/7 Camera Security, Step to DVP & Adjacent to Distillery Distrist. This is your Dream Gem Home! **EXTRAS** Brand new unit, $$$upgrades, Top European Applicances, Amazing Amenities. All windows Covering. Lease rented parking available $200/mont+tax if Needed. 3G Fibre Internet is Included in The Maintenance Fee.property tax is not assessed yet (id:57557)



