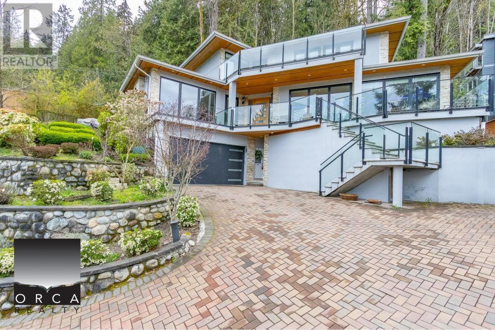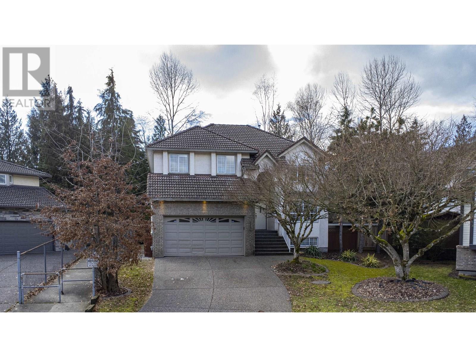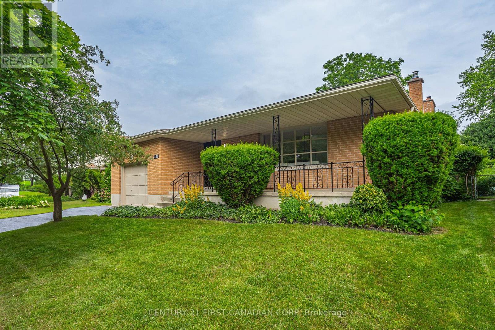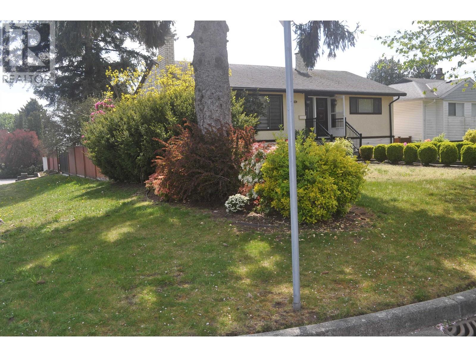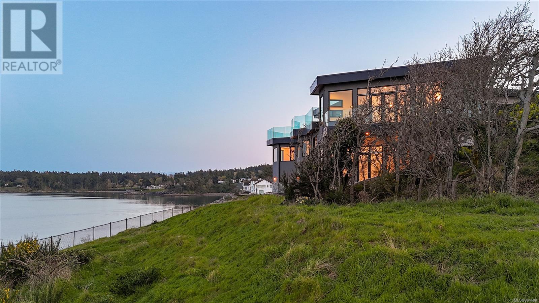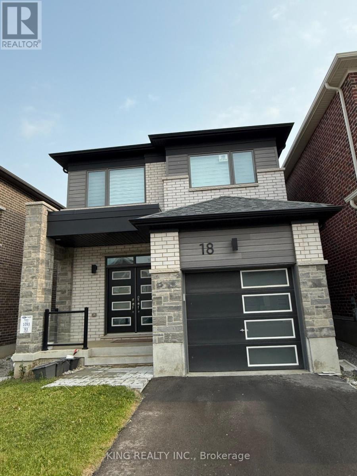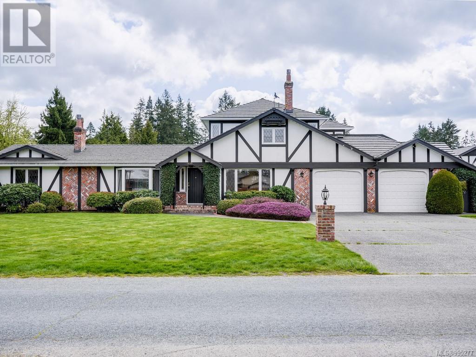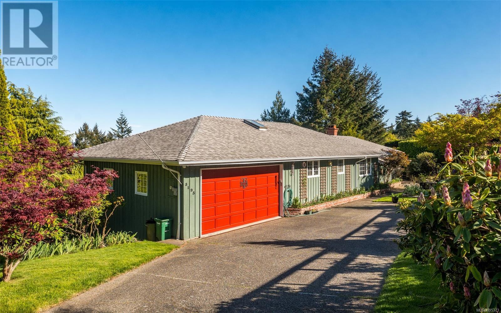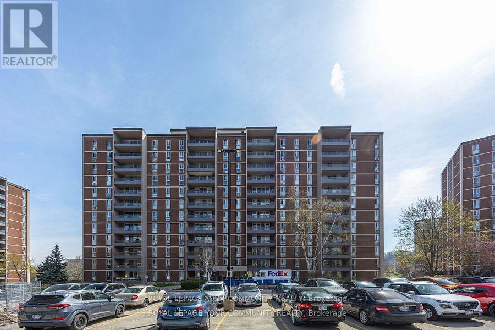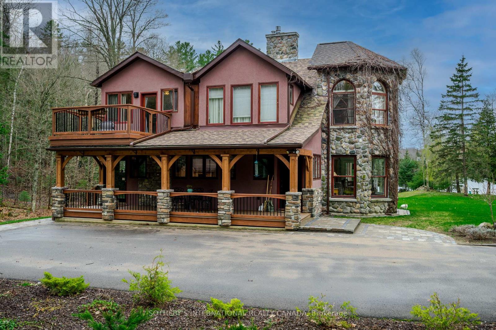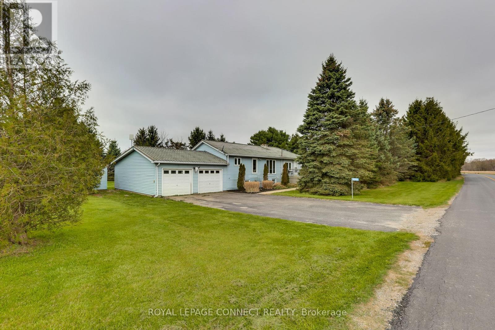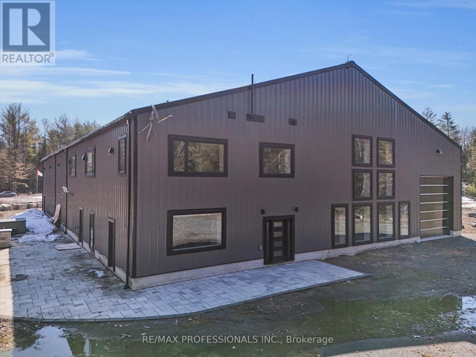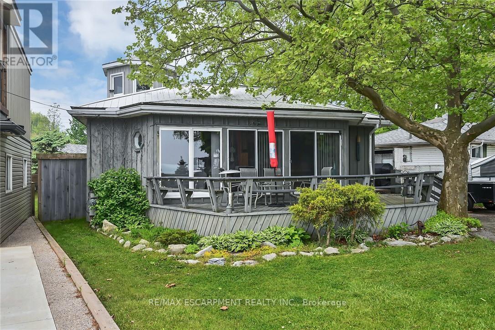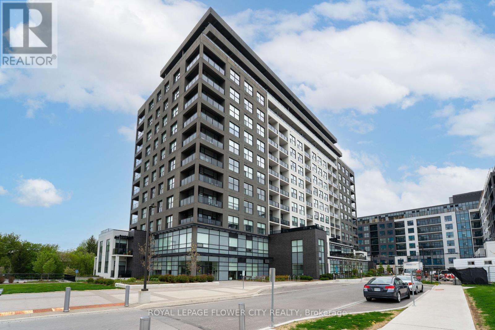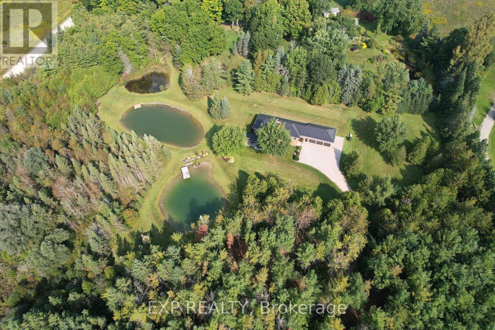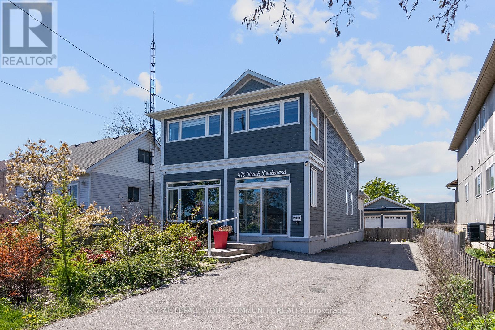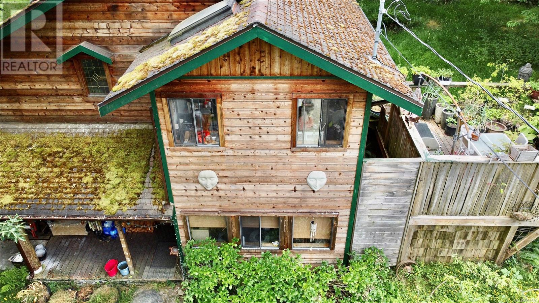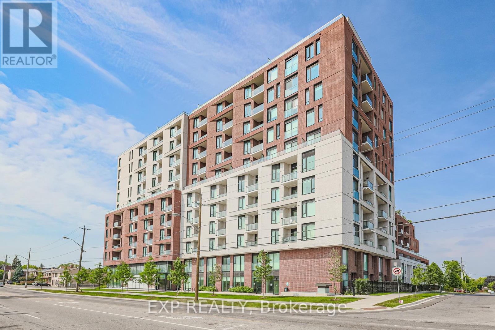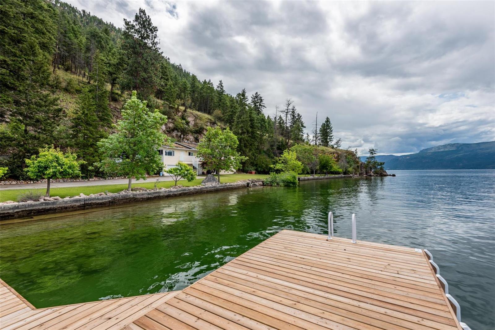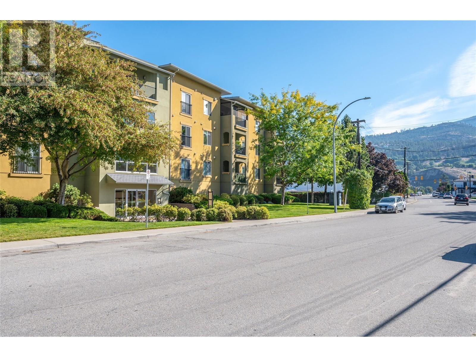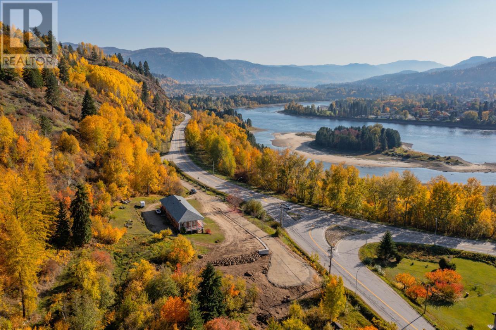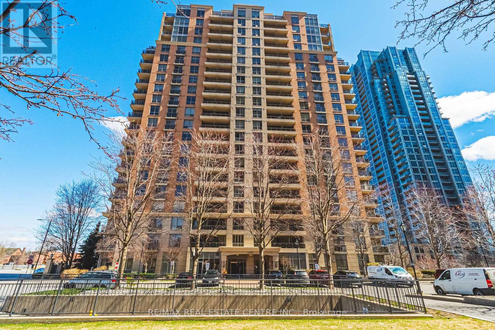55 Norfolk Street
Guelph, Ontario
Step into 55 Norfolk Street and experience a rental like no other. Surely one of the finest of its kind in the entire region. Spanning an impressive 2,585 square feet, this extraordinary studio apartment blends historic character with high-end craftsmanship, offering a level of luxury that rivals the finest Toronto lofts right in the heart of Guelph. Located in the iconic Guelph Mercury Newspaper building, this one-of-a-kind live-work unit is designed to impress. Marble countertops, a high-end stove, and built-in speakers throughout create an elevated living experience, while a hidden pantry off the kitchen adds both convenience and style. One of its most striking features is the sunken bar, ingeniously built into what was once the newspaper ink pit, merging industrial heritage with modern sophistication. With two bathrooms (a 2-piece and a 3-piece) and in-unit laundry, this space is as functional as it is breathtaking. This rare rental opportunity offers the size, luxury, and craftsmanship that fully justify its premium price. And with downtown Guelph's best restaurants, cafes, and shops just steps away, you'll enjoy an unparalleled lifestyle in a truly exceptional space. Guelph's downtown transportation hub just 2 blocks away allowing quick access into Toronto or Kitchener/Waterloo. Utilities and a secure parking space included in rent as well as use of existing furniture. Now available for lease, experience it for yourself. (id:57557)
Lot 10 Richibuto Road
Noonan, New Brunswick
Large Woodlot for sale! Offering 45.44 acres as per SNB. There is an 18 x 20 Hunting Camp. Hunting camp is in need of repair. The camp overlooks MacQuarrie Lake. Beautiful Spot! Lake is home to a wide variety of animals such as but not limited to birds, geese, ducks, deer, etc. Also the previous owner confirmed there was a select cut back in 1989, but 5-6 acres of virgin forest was preserved around the hunting camp. Call today for directions (id:57557)
318783 1 Grey Road
Georgian Bluffs, Ontario
Welcome to 318783 Grey Road 1; a beautiful, move-in-ready, detached bungalow. Situated on 1.2 Acres of land and surrounded by mature trees, this property includes a 2400sqft heated workshop (heated by propane and equipped with solar panels)! Outside, you will find a beautiful and well maintained fish pond, a gazebo, and 4 exterior outlets located around the property. With over 2,300 square feet of living space, this home offers ample room for all your needs. The main floor layout includes 2 bedrooms, 1.5 bathrooms, and a bright, open-concept living and dining area ideal for entertaining. The fully finished basement (excluding utility room) has a spacious rec/family room, with an additional full bathroom & large bedroom. Other highlights include central air, a three seasons Sunroom, a central vac system, and an attached garage with garage door openers. This home is under 10 minutes away from the heart of Owen Sound, providing easy access to shopping & restaurants, making it a fantastic location for work, play, and daily essentials. Don't miss the opportunity to own this exceptional family home! (id:57557)
3303, 450 Kincora Glen Road Nw
Calgary, Alberta
Welcome to "The Pinnacle at Kincora" – Boutique Luxury Living for Adults 18+! Experience refined living in one of Northwest Calgary’s most desirable communities. This beautifully appointed 2-bedroom plus den, 2-bathroom unit offers a thoughtfully designed layout that combines comfort, style, and functionality. From the moment you walk in, you’ll notice the attention to detail with high-end finishes throughout, including sleek quartz countertops, top-of-the-line stainless steel appliances, and an in-suite washer and dryer for added convenience. The spacious covered balcony, complete with a full BBQ hookup, offers the perfect spot to relax or entertain, no matter the season. The bedrooms are finished with plush carpeting, adding a touch of warmth and luxury, while the heated floors throughout the living space make this home as cozy as it is elegant. One of the standout features of this boutique building is its exceptional soundproofing—carefully engineered to ensure a peaceful living environment that truly sets it apart. Walk the hallways or sit quietly in your suite, and you'll notice the difference—it simply doesn’t compare to most other condo complexes. This home also includes a titled, underground heated parking stall. Located in the heart of Kincora, directly across Symons Valley Parkway from the vibrant Sage Hill Crossing plaza, you’re just steps away from major retailers such as Walmart, T&T Supermarket, and Dollarama, along with coffee shops like Tim Hortons, restaurants, a public library, medical and dental services, and more. Surrounded by parks, ponds, and scenic walking paths in both Kincora and Sage Hill, outdoor recreation is always close by. Commuting is a breeze with quick access to Stoney Trail, Shaganappi Trail, and convenient public transit options. Whether you're downsizing, investing, or simply seeking a quiet, modern place to call home, this exceptional unit offers it all. Your peaceful, stylish sanctuary is waiting. (id:57557)
2855 Panorama Drive
North Vancouver, British Columbia
Experience West Coast Elegance - Semi-Waterfront Main Home for Rent in Deep Cove Experience the best of West Coast living in this stunning semi-waterfront estate located on prestigious Panorama Drive in Deep Cove. Set on over 1 acre of land at the end of a quiet cul-de-sac, this beautifully designed 2,464 square ft residence offers spectacular views of Indian Arm and Belcarra, unmatched privacy, and direct access to some of North Vancouver´s most sought-after outdoor amenities-including beaches, parks, hiking trails, the marina, and the village, all just steps from your front door. The home features 4 bedrooms, 3.5 bathrooms, all finished with high-end touches including Euroline windows, engineered hardwood floors, and vaulted ceilings. (id:57557)
3321 Hockaday Place
Coquitlam, British Columbia
Location, location, location. Great 2 storey plus basement in a quiet cul-de-sac backing onto green belt area. Super plan with 4 bedrooms up, master 5 pce ensuite plus gas fireplace. New water tank boiler.All bedrooms with good size. Family room is vaulted setion and gas fireplace. Great basement is spacious, rec room and extra bedroom. Property is minutes drive from Coquitlam Centre Mall, town centre park and skytrain station and 3 minutes walk to the bus stop. (id:57557)
204 1 Avenue E
Hussar, Alberta
Looking for commercial land in a great location and at a great price? Look no further. This commercial zoned, corner lot in Hussar is actually two lots so there are plenty of options. Sitting on the main street as you enter the village you have excellent access and visibility. Hussar is only 25 minutes from Strathmore and has plenty of amenities. The structures on the property are not useable in their current state but they could be restored to their past splendor or torn down. If the new owner wanted the buildings removed the current owner would be willing to assist with that. (id:57557)
356 Blackacres Boulevard
London North, Ontario
Welcome to 356 Blackacres Boulevard- A North London Gem with IN-LAW SUITE! Set in the heart of beautiful North London, this solid brick 3+1 bedroom back split has been completely updated from top to bottom and is ready to impress! Located just steps from Jaycee Park & Blackacres Park, while also in close proximity to Hyde Park, Masonville Mall, Western University, and top-rated schools, this home offers convenience, charm, and unbeatable investment potential. Step inside to discover a bright, sun-soaked main level, featuring a large bay window that floods the space with natural light and luxury vinyl plank flooring that flows throughout. The professionally painted interior, refreshed kitchen cabinetry, and brand-new stainless steel appliances give this home a fresh, modern feel while still maintaining a warm, welcoming vibe. Enjoy morning coffee on your huge covered front porch, or unwind in your private, mature backyard- a dream for gardeners, entertainers, and anyone craving a little peace and quiet in a tree-lined neighbourhood. The lower level offers a separate side entrance, giving access to a spacious in-law suite or income-generating apartment. With a large bedroom featuring a huge egress window, a generous recreation room with brick surround fireplace, a second kitchen and dining space, laundry, and bathroom rough-in, the possibilities are endless for multi-generational living, investors, or anyone needing versatile space. Other highlights include an updated 4-piece bathroom, oversized attached single-car garage and solid brick exterior. On the bus route for easy commuting. Great layout for families, students, or rental opportunities. Don't miss this rare opportunity to own a move-in-ready home in one of London's most sought-after areas. Whether you're looking to nest, invest, or host, 356 Blackacres Boulevard is ready to welcome you home! (id:57557)
3796 Peter Street
Burnaby, British Columbia
Lovely 4 bedroom 3 bath family home situated on a large 6878 sf lot corner lot with a sunny south facing fully fenced back yard. Completely renovated in 2017 main floor features incl. laminate flooring, kitchen with quartz countertops & stainless steel appliances, updated bathroom, double glazed windows & new blinds. Downstairs with separate entrance has newer kitchen, two bedrooms, two full bathrooms so can easily be rented as a 1 or 2 bedroom suite. Located on a beautiful cherry blossom lined street this property is within walking distance to transit, Central Park & close to Metrotown, schools & restaurants. Hold now & build later as lot can accommodate a construction of multiplexes to a maximum of six. Please consult your contractor and the City of Burnaby for more information. (id:57557)
49 Ontario Street Unit# 1
Grimsby, Ontario
Welcome to Carnegie Lofts—a stylish and unique heritage conversion by respected local builder Phelps Homes, located right in the heart of downtown Grimsby. This trendy 1-bedroom, 2-storey loft-style condo townhouse blends old-world charm with modern convenience. Step inside through your private, street-level entrance and into a bright foyer, open-concept living space throughout. Soaring 10-foot ceilings and tons of natural light throughout, create an impressive sense of space and character. The main floor features gleaming hardwood floors, a modern kitchen and the convenience of a 2-piece powder room—perfect for entertaining. Upstairs, retreat to the oversized primary loft bedroom complete with a large walk-in closet, a spacious 4-piece ensuite, and a hidden laundry area. The high ceilings continue here, giving the space an airy, loft-like vibe. Can easily convert into 2-3 bedrooms. Downstairs, a full basement area offers extra storage space and can easily finish into a rec or extra bedrooms. Residents also enjoy access to a beautifully landscaped courtyard with BBQs and patio seating. Located just steps from downtown Grimsby’s shops, restaurants, parks, and the lake, and with quick QEW access for commuters, this home is ideal for first-time buyers, investors, or anyone looking to simplify without sacrificing style or location. Don’t miss your chance to get into the Grimsby market with this one-of-a-kind opportunity! (id:57557)
4351 Gordon Head Rd
Saanich, British Columbia
Introducing this just completed modern abode, a testament to unparalleled oceanfront opulence in the heart of Saanich's revered Arbutus neighbourhood. As you approach this iconic perch, located on the east side of the Saanich peninsula, you are immediately embraced by the breathtaking beauty of the Pacific Northwest. This residence spans over 5,000 square feet of exquisite living space, tailored to those with discerning tastes. Every corner of the house offers a visual feast – be it the historic Ten-Mile Point of Victoria to the south, the enchanting Gulf Islands to the north, or the picturesque San Juan Islands to the east. The backdrop of the Cascade mountain range further accentuates the visual spectacle, promising a living canvas that evolves with every passing hour. The home's design is intentional, marrying function with aesthetic appeal. At the epicentre is an open-concept kitchen, ensuring that whether you're dining, entertaining, or simply relaxing, the mesmerizing ocean views remain within sight. In addition to an enviable open-concept living/dining room, three bedrooms find their home on the main floor, two accompanied by luxurious ensuites. Conveniently, double attached plus double detached garages also ensure comfortable entry to the home and plentiful protection for vehicles. Descending to the lower level, beyond an additional living room ideal for numerous guests, a lavish primary suite greets you – its walk-in closet and spa-inspired ensuite epitomizing grandeur. This level also houses an additional bedroom, and a dynamic fitness/recreation area, catering to a life of leisure. Perched on a 1.5-acre lot with 350 feet of frontage, the property promises sprawling outdoor spaces and beckons with the allure of potential pool locations. Yet, the natural wonder doesn't end at the property line. The active marine ecosystem ensures a constant parade of nature's wonders, from majestic orcas to playful otters and a diverse range of coastal birds. (id:57557)
149 Leslie Davis Street
North Dumfries, Ontario
Welcome To This Stunning All-Brick Home, Just 3 Years New, Located In The Growing Town Of Ayr! This Beautiful Property Features A Brand-New LEGAL 2-Bedroom Basement Apartment - A Rare Find In The Area - Perfect For Additional Income Or Extended Family. The Main Floor Offers An Open-Concept Layout With 9-Foot Ceilings, Creating A Spacious And Airy Feel. Convenient Mudroom Access To The Garage Adds Functionality. With A Total Of 6 Bedrooms And 4 Washrooms, Including A Second-Floor Laundry, This Home Is Designed For Modern Living. Its All-Brick Construction Adds Timeless Charm And Durability. Located Just A Short Drive To Kitchener And Cambridge, And With Easy Access To The Highway, This Property Is Ideal For Commuters And First-Time Homebuyers Alike. Don't Miss Out On This Rare Opportunity! (id:57557)
71 Cathedral Court
Hamilton, Ontario
Welcome to this beautifully maintained freehold townhome. Ideally located in a quiet, family-friendly neighbourhood with no rear neighbours for added privacy. This spacious three-bedroom, three-bathroom home features nine-foot ceilings on the main floor, both hardwood and ceramic flooring and California shutters throughout. The main level offers a bright dining room with a cathedral ceiling and a comfortable living room. Flowing seamlessly from the living room, the eat-in kitchen has stainless steel appliance and plenty of storage. A convenient two-piece powder room completes the main floor. Upstairs, you'll find three generous bedrooms including a spacious primary suite complete with a walk-in closet and a double-sided gas fireplace that opens into the ensuite bathroom - a distinctive and inviting feature. The finished basement was completed in 2021 and includes a laundry area, a three-piece bathroom and a spacious family room perfect for relaxing or entertaining. The convenient walk-out makes backyard access a breeze. Recent upgrades include a newer furnace (2023), updated appliances (2021), and fresh paint throughout. This home is ready for you to move in and enjoy. Close to parks, schools and all amenities. The upstairs carpet will be replaced prior to closing. RSA. (id:57557)
18 Routley Street
Kitchener, Ontario
Welcome to 18 Routley Street, this home sits in the highly desired family friendly community of Huron Park that is a Highly Demanded and Fast Developing Community In Kitchener. This 1524 Sq ft home offers open concept living with 3 bedrooms, 2 1/2 bathrooms and many desirable upgrades, giving the perfect blend of modern living and comfort. As you enter the front door you walk into a foyer looking over the main floor featuring open concept living/dining filled with plenty of natural sunlight. Hard wood flooring throughout the main level leads you past the kitchen into the family/living area to the dining area which looks into the back yard. The kitchen is finished with d/b sink, Valance Lights, modern cabinetry with backsplash and quartz counter tops & stainless-steel appliances. The spacious living area is flooded with natural light. A powder room on the main floor and access to the garage completes the main floor. The second floor offers 3 bedrooms, main bath and laundry space. The spacious primary bedroom features a large walk-in closet, view of the backyard and a luxurious ensuite with large glass standing shower and single sink vanity. The unfinished basement is waiting for your finishing touches to add extra living space with a family room and has a 3-piece rough-in for future bathroom. Some of the many upgrades include 9 ceilings on the main, Hardwood Stairs, upgraded interior trim, water line to fridge, hard wood flooring, custom window blinds & much, much more. The large back yard is a great space for kids & pets. Conveniently located close to shopping & dining, 401 access, don't miss this opportunity to make this stunning house your home! (id:57557)
46 Griffith Way
Carleton Place, Ontario
Bright & Spacious End Unit home In A Desirable Neighborhood in Carleton Place! Modern Kitchen- Open Concept Layout And Ss Appliances! Upstairs,Three Generous Size Bedrooms With The Added Convenience Of Second Floor Laundry. Minutes To Shopping And Other Amenities! Don't miss out!! (id:57557)
1899 Hovey Rd
Central Saanich, British Columbia
A truly amazing acreage, stately home and auxiliary buildings all on a sunny, level landscaped 4.3 acre site in the heart of sought after Central Saanich. Inside the home are ample living areas, fireplaces, hardwood, a gourmet kitchen and a heavenly, extremely private primary suite. Outside you'll enjoy the swimming pool, lawns, garden areas assorted out buildings. It's multi use possibilities include extra accommodation, farm animal areas i.e. for horses, chickens, extensive gardening, hay field and or add paddocks. This fabulous property is a must see and appointments to view are easily arranged! (id:57557)
5193 Polson Terr
Saanich, British Columbia
Pleased to present this exceptional custom built family home situated on the heavily sought after Cordova Bay Slope! First time ever to market, pride of ownership is evident throughout. Down a quiet and private lane you will find a wonderful 3322 sq/ft, 4Bed & 3Bath home with beautiful Ocean views from all your principal rooms. The expansive floorplan offers options for all lifestyles. Enjoy one level living on the main, featuring a cute kitchen boasting a large bay window eating area, dining room, living room with a warm stone fireplace & a separate family room that can easily convert to a 3rd Bedroom. Downstairs find a large walk out lower level showcasing a large rec room, sitting room & 2 more bedrooms. A perfect space for the teenagers or to easily convert into a secondary accommodation. Nestled away on a tranquil 17,223 sq/ft lot with beautiful gardens & space for the kids! A 2 car garage, workshop & tons of storage. Definitely one that must be seen to be fully appreciated! (id:57557)
128 1 Avenue E
Hussar, Alberta
Looking for a great priced commercial lot? Well, you have found it. This 50 foot corner lot in Hussar has endless possibilities. With alley access and a shed already in place. Hussar is located approx. 25 minutes east of Strathmore. (id:57557)
31 Dunblane Avenue
St. Catharines, Ontario
Nestled in a serene neighbourhood, this charming newly renovated unit offers over 1100 square feet of above grade living space. The main floor features two spacious bedrooms and a modern bathroom, perfect for a growing family or those seeking a cozy yet functional layout. The bright and airy living areas seamlessly connect to the well-appointed kitchen, creating an inviting space for everyday living and entertaining. The basement offers another 900 square feet of comfortable living space. This self-contained unit includes two bedrooms, a full kitchen, and a bathroom. The conveniently located close to shopping, dining and other amenities, this home offers the perfect blend of comfort and accessibility. With its versatile layout and desirable features, this home is a rare find, offering both convenience and opportunity. (id:57557)
101 2829 Ash Street
Vancouver, British Columbia
Sunny and spacious in the heart of the Cambie Village. This two-bedroom, two-bathroom open-plan condo has a massive south face private patio perfect for gardening and entertaining in this boutique 7-unit building. A separate mudroom, hardwood floors, gas fireplace and windows on three sides make this a winner. The unit includes two side-by-side parking stalls and a storage locker. Located steps from City Square Mall with shops, restaurants, transit, recreation and Vancouver General Hospital. No rental or pet restrictions. (id:57557)
808 - 1966 Main Street W
Hamilton, Ontario
This stunning recently renovated 3-bedroom, 2-bathroom west-facing condo on the 8th floor offers a spacious open-concept living and dining area, perfect for entertaining or relaxing. Located just minutes from McMaster University and steps away from a future LRT stop, this property boasts unparalleled convenience. Enjoy the ease of having grocery stores, restaurants, and daily amenities all within walking distance. The unit is filled with natural light, thanks to its west-facing orientation, and features a private balcony where you can take in gorgeous sunsets. With its prime location and spacious layout, this condo is ideal for families, professionals, or investors looking for a great opportunity (id:57557)
2004a Bay Lake Road
Bancroft, Ontario
Rare Investment Opportunity: Grail Springs Retreat for Wellbeing, Bancroft, Ontario. Discover a once-in-a-lifetime opportunity to own the world-renowned Grail Springs Retreat for Wellbeing, a Member of the Healing Hotels of the World. Nestled on 90+ acres of pristine forest, spring-fed lake and mineral-rich land in BancroftCanada's mineral capital. Established in 1993, this multi-award-winning, intimate retreat centre combines luxury, sustainability, and holistic wellness in one turnkey package. The property features 13 elegant guest accommodations, a fully equipped spa, salt room, yoga and meditation facilities, stone labyrinth, outdoor thermal circuit, spring-fed lake, extensive walking trails, and a crystal crop meditation area. Built with purpose and vision, this is a destination sanctuary for global wellness seekers. An established business with international recognition, including the World Spa Award: Canadas Best Wellness Retreat for 2019-2024Highlights include:Over 20,000 sq ft of buildings, including the main retreat centre, spa, kitchen and dining room facilitiesAuxiliary Properties for purchase as part of a package: Executive home with acreage, staff apartment and laundry Kitchen and dining room, maintenance workshop, horse barns, tractor, maintenance vehicles, on-site laundry facilitiesPrivate beach, lakeside amenities, meditation gardens, outdoor yoga deck Zoning in place for hospitality/wellness use Sustainable infrastructure and eco-conscious systems are in place Private label, extensive 100% natural product line, boutique and online store Whether seeking a unique business venture or a legacy property rooted in natural beauty and spiritual grounding, Grail Springs offers an unparalleled opportunity. Centrally located just 2.5 hours from Toronto and Ottawa, with year-round accessibility on Spurr Lake. (id:57557)
2006 Bay Lake Road
Bancroft, Ontario
Staff House at Grail Springs Retreat for Wellbeing. Here is a unique opportunity to own a key component of Grail Springs Bancroft, Ontario. Discover a once-in-a-lifetime opportunity to own the world-renowned Grail Springs Retreat for Wellbeing, a Member of the Healing Hotels of the World. Nestled on 90+ acres of pristine forest, spring-fed lake and mineral-rich land in BancroftCanada's mineral capital. Established in 1993, this multi-award-winning, intimate retreat centre combines luxury, sustainability, and holistic wellness in one turnkey package. The property features 13 elegant guest accommodations, a fully equipped spa, salt room, yoga and meditation facilities, stone labyrinth, outdoor thermal circuit, spring-fed lake, extensive walking trails, and a crystal crop meditation area. Built with purpose and vision, this is a destination sanctuary for global wellness seekers. An established business with international recognition, including the World Spa Award: Canadas Best Wellness Retreat for 2019-2024Highlights include:Over 20,000 sq ft of buildings, including the main retreat centre, spa, kitchen and dining room facilitiesAuxiliary Properties for purchase as part of a package: Executive home with acreage, staff apartment and laundry Kitchen and dining room, maintenance workshop, horse barns, tractor, maintenance vehicles, on-site laundry facilitiesPrivate beach, lakeside amenities, meditation gardens, outdoor yoga deckZoning in place for hospitality/wellness useSustainable infrastructure and eco-conscious systems are in place Private label, extensive 100% natural product line, boutique and online store Whether seeking a unique business venture or a legacy property rooted in natural beauty and spiritual grounding, Grail Springs offers an unparalleled opportunity.Centrally located just 2.5 hours from Toronto and Ottawa, with year-round accessibility. (id:57557)
35383 Lake Line
Southwold, Ontario
Charming, fully renovated bungalow just minutes from Port Stanley Beach and Little Beach, nestled in the heart of a Peaceful Lakeside Town. This Beautiful Expansive Bungalow-style Home features Wood Floors throughout, an updated kitchen, and a spacious sunroom with views of the private backyard. Enjoy outdoor living on the huge deck, plus a large finished basement with unfinished storage area. Complete with a 2-car garage and set on a generous lot, this property offers the perfect blend of comfort, style, privacy and location. Other Features include metal roof, treed lot, staircases at either side of the house and main floor bedrooms. Main Floor Laundry. Water Proofing & New Sump Pump '22. Just a half hour outside of London. (id:57557)
2320 Highway 117
Lake Of Bays, Ontario
Discover Your Dream Muskoka Retreat! Welcome to this one-of-a-kind 5 bedroom, 5 bathroom 120ft x 80ft compound, nestled on over 8 acres of pristine land in Lake of Bays, perfectly located just minutes away from the charming town of Baysville, where you can easily dock your boat and enjoy Muskoka's second largest lake! This stunning property offers a unique blend of hobby farm potential and live/work opportunities in the heart of beautiful Muskoka, only a short drive from Bracebridge and Huntsville. Highlights include: A serene 0.5 acre pond fed by fresh natural springs, all framed by a breathtaking granite backdrop, 26Kw backup generator ensuring your comfort with auto on/off capability, cozy, energy-efficient in-floor heating powered by two 200k NTI boilers with state-of-the-art floor sensors and zoning controls, an impressive 9,000 Sq/ft Unilock patio featuring a built-in BBQ, perfect for entertaining! Inside the luxury continues with a gorgeous interior. Step inside to find a grand open-concept layout with towering 45-foot ceilings, complemented by an exquisite chefs kitchen equipped with triple ovens, a professional gas stove, and an oversized fridge/freezer - all anchored by a massive kitchen island! The primary suite offers a personal sanctuary with a fireplace, walk-in closet, and a spa-like bathroom featuring a freestanding tub overlooking natures beauty. Plus, there's a wheelchair accessible main floor bedroom/ensuite for convenience! Additional Features: 3 industrial garage doors for easy access to your workspace, a sophisticated camera system for peace of mind, and two cellular boosters ensuring crystal-clear LTE, Starlink internet with impressive speeds of 200 down and 50 up, keeping you connected while you enjoy your private trails and every outdoor adventure! Whether you are seeking a peaceful retreat or a dynamic living-work space, this property is tailored for both leisure and productivity! Don't miss the chance to experience this slice of paradise! (id:57557)
271 Blue Water Parkway
Haldimand, Ontario
Attractively updated, Ideally situated 2 bedroom Lake Erie Lakehouse on sought after Bluewater parkway offering stunning Lakeviews with deeded access to sand beach. Great curb appeal with Lake facing front deck, board & batten exterior, ample parking, & 50 x 100 lot. This custom built 2 bedroom home includes open concept living area with emphasis on the Lake including pine kitchen cabinetry, dining area, living room windows overlooking the Lake, spacious primary bedroom, additional 2nd bedroom, MF bathroom, laundry, & bonus turret office / entertaining room. Conveniently located minutes to amenities, Selkirk, Hoovers marina & restaurant, & popular Port Dover. Easy access to Hamilton, 403, QEW, & GTA. Shows well Just move in & Enjoy! Ideal for those looking to downsize in style, the first time Buyer, family cottage, or perfect Investment with tremendous short term rental income. Willing to sell fully furnished! Rarely do winterized properties in this price range with the view come available. Enjoy & Embrace all that the Lake Erie Lifestyle has to Offer. (id:57557)
1003 - 1880 Gordon Street
Guelph, Ontario
Discover the perfect blend of style, convenience, and accessibility at Unit #1003, 1880 Gordon Street. This thoughtfully designed 2-bedroom, 2-bathroom condo is wheelchair-friendly, offering spacious, open-concept living with wide doorways and hallways that ensure ease of movement throughout the unit. Barrier-free entry, wider doorways, and thoughtfully placed fixtures make this condo easily navigable for everyone. Enjoy premium finishes, including quartz waterfall counter-tops, custom kitchen mill work, and stainless steel appliances. Hardwood flooring throughout, designer light fixtures, and glass showers add a sophisticated touch to every space. Relax by the welcoming fireplace in the living room or unwind on your private balcony, offering the perfect setting for relaxation. Convenient access to Highway 401, and within close proximity to restaurants, parks, and top-rated schools. With low-maintenance living and accessibility at its core, Unit#1003 provides a luxurious lifestyle. The panoramic views from this stunning suite are truly unforgettable whether by day or night, the scenery is breath taking. Located in the prestigious Gordon Square 2, this residence offers a thoughtfully curated selection of amenities designed to elevate everyday living. Stay active in the well-equipped fitness center, featuring everything you need for an effective workout. Perfect your swing year-round with the state-of-the-art golf simulator, or unwind in the spacious residents' lounge, an elegant setting ideal for hosting friends and family with games, billiards, and social gatherings. (id:57557)
426155 25th Sideroad
Mono, Ontario
"Come relax by the pond this weekend?" Is what you can ask your friends all summer long! This beautiful 4+1 bedroom, 3-bathroom bungalow offers the perfect blend of luxury and nature on a serene 6.34-acre lot. Surrounded by mature trees, the property includes two picturesque ponds stocked with fish, providing opportunities for swimming, skating, and fishing. Built in 1997, the 1,999 sq ft main level boasts a spacious family room with vaulted shiplap ceilings, cathedral windows, and a stunning double-sided Ledgerock stone fireplace. The modern white kitchen, updated with quartz countertops and stainless steel appliances, flows into a cozy dining room with walkout access to a large deck, perfect for entertaining. 4 bedrooms on the main floor including a stunning primary suite with walk in closet, 2nd double closet and 3-piece ensuite, plus beautiful oversize windows and walkout to the front deck with views of the ponds & property. Convenience of laundry room on the main floor. The finished basement features a bright living area with above-grade windows, a wood stove, and an additional bedroom and bathroom, plus a walk-up to the 3-car garage & walkout to the front yard, offering in-law suite potential. The brick exterior, composite decking, metal roof and perennial gardens, make this home low maintenance so you can spend your summer enjoying your property instead of maintaining it. Beautiful outdoor pavilion with views of both ponds, outdoor fireplace & entertainment area. Enjoy nearby trails, parks, and the vibrant community of Mono while being just minutes from Orangeville and Shelburne. (id:57557)
870 Beach Boulevard
Hamilton, Ontario
Beautifully maintained, sun-filled 3-bedroom, 3-bath on a landscaped 44 x 200 lot with gardens and fruit trees. Enter through an enclosed sunporch into a bright living room featuring an oversized bay window and transom windows that bring in abundant natural light. The spacious kitchen and dining area offer a gas stove, ample cabinetry with crown moulding and valance, and a walk-through butlers pantry with an additional pantry behind a stylish barn door. Hardwood flooring, crown moulding, and Venetian blinds throughout add charm and warmth.An impressive solarium with heated floors and its own heating/cooling system, a rear enclosed porch, a 2-piece powder room, and a laundry room complete the main level. Step outside to a rear deck, an enclosed cedar recycling centre, a concrete patio with two enclosed gazebos, and a detached double garage/workshop with gas heater and hydro. Upstairs offers two spacious bedrooms, a 4-piece bath with soaker tub and shower, and a private primary suite featuring a walk-in closet, 4-piece ensuite with separate tub and shower, and a bright sunroom with serene views. (id:57557)
1498 Carrington Bay Rd
Cortes Island, British Columbia
This charming family home provides ample space both indoors and outdoors, nestled on a picturesque property with a year-round stream. It boasts four bedrooms, along with an additional delightful bonus bedroom for the kids, and a cozy family room – all conveniently located on the lower level alongside a bathroom. The main level features a spacious open-plan dining/living room area, ensuring plenty of room for family gatherings and guests to enjoy. The large kitchen offers a lovely view of the lawn and garden through its big windows. The house is not only attractive but also comfortable, featuring custom touches throughout. A sizable sundeck adds to the appeal of this abode. Attached to the home is a shop and carport with a concrete floor, providing ample space for dry storage and various projects. The property itself is adorned with mature fruit trees, a wonderful garden area, and majestic trees in the forested regions. During the fragrant spring bloom, a rambling wisteria arches over the driveway, enhancing the visual appeal. Located near the ferry, post office, store, and docks, the home enjoys a prime location with easy access to amenities. Moreover, it is conveniently situated near the beautiful trails of the Whaletown Commons Property, making it an ideal spot for nature lovers and outdoor enthusiasts. (id:57557)
571 Elizabeth Street
Pembroke, Ontario
This exceptionally well-constructed and meticulously maintained home offers a bright, spacious layout filled with natural light. The main level features a modern kitchen (2018) with granite countertops, a pantry, and a formal dining area with an updated window (2021). The expansive living room overlooks a three season solarium (2012), complete with seven full panels that open entirely to create an incredible outdoor experience.Upstairs, a large landing ideal for a cozy reading nook leads to a generous primary bedroom, two additional bedrooms, and an updated full bathroom. The lower level boasts a rec room with 6'10" drop ceilings and built-in storage on both sides, a finished laundry/storage room (large enough to accommodate a 2-piece bath), a cold room, and a utility/storage room.Set on a beautifully landscaped lot, the fenced backyard showcases a majestic birch tree, a small deck off the solarium, a patio slab, and a garden shed, along with access to the single garage. 24 hour irrevocable on all offers. (id:57557)
102 Veterans Drive
Brampton, Ontario
Welcome to this stunning and spacious home located in the sought-after neighborhood of Brampton. This exceptional property is now available for lease, offering an incredible opportunity for those looking to find a comfortable and elegant place to call home. Prime area of Brampton, this home is surrounded by numerous amenities including walking distance to schools, parks, close to AAA Plaza and GO Station. 4 Bedroom with open layout on main floor perfect for both comfortable living and entertaining guests. (id:57557)
1003 - 5105 Hurontario Street
Mississauga, Ontario
*** Newcomers welcome *** Beautiful Brand New One Bdrm Plus Den Luxury Condo In Canopy Tower, Den Can Be Used As A 2nd Bedroom. Laminate Through Out Unit, Open Concept Layout, Open Balcony Conveniently Located Close To All Amenities In Heart of Mississauga, Steps To Future Lrt, Shopping, Minutes To Square One, Hwys, Schools, Go Train. (id:57557)
25 Bruce Beer Drive
Brampton, Ontario
Gorgeous Upgraded Semi Detached Backsplit 3 With Quality Finishings. Main Flr Offers Comb Lvg/Fmly Rm & Dining With Non-Scratch Flooring, Crown Moulding, Pot Lights. Kitchen Has Quartz Cntrs, Porcelain Floor 24X24 Tiles. Upper Lvl Has 3 Brs With Moulded Windows And Doors, Etc, Bsmt Has Rec Rm, Office, Laundry Room And One Full Washroom (id:57557)
23 Sea Drifter Crescent
Brampton, Ontario
Conveniently Located 3 Stories Townhouse, Great Layout With 3 Bedrooms on Third Floor, Large Kitchen, Spacious Breakfast Area and Recreation Room in Walk/out Basement! Minutes Away from Schools, Shopping, Grocery, Highway 7 and Highway 427 Carpet Free and Lots of Storage Spaces! Tenant Responsible for all Utilities. Do Not Miss This Opportunity! (id:57557)
6686 Barrisdale Drive
Mississauga, Ontario
This beautiful and well kept 4 bedroom executive home is located on a huge lot in one of Meadowvale's most sought after crescents. Fully renovated in 2018 with SS appliances, Quartz counters, hardwood floors and with a recently resurfaced driveway, walkway, and a new entry door. Multiple walkouts to a large backyard Oasis that features a superb and well maintained Inground pool with concrete decking, and with a beautiful poolside functional bar for entertaining. Spacious and bright filled rooms ideal for a large family. The Elegant finished basement boasts a rec room with a functional gym area with laminate floors and a convenient 2 piece bathroom. This property is located close to a State of the Art Rec Centre and the Go-Train Station. (id:57557)
1010 - 5105 Hurontario Street
Mississauga, Ontario
Move in to this Beautiful Brand New 1-Bedroom Condo unit at Canopy Towers, Located in the Heart of Mississauga!!Enjoy contemporary Open-Concept Living with quality finishes, laminate flooring throughout, quartz countertops, Stainless Steel Appliances, and a spacious private balcony (74 sq. ft.) with plenty of natural light and great views. Bright and spacious Primary bedroom with large Walk-in closet. Close to the upcoming Hurontario LRT, Square One mall, Multiple commercial plazas, Go Trains, Highways, Highly-rated schools, and Public transit. Ideal for couples or working professionals looking for sophisticated urban living with all the amenities at your doorstep! Easy showing with passcode on Smart door lock. Move-in Ready, book your showings today!! (id:57557)
312 - 3100 Keele Street
Toronto, Ontario
A modern building ideally located near Keele and Sheppard Avenue. This bright suite features an open-concept kitchen filled with natural light and sits within a family-friendly community. The building offers 24-hour concierge service for added peace of mind. Enjoy access to a wide range of amenities, including an indoor gym, media room, party and meeting rooms with kitchen, a rooftop deck and garden with outdoor BBQ, visitor parking, elevator, bike storage, recreation room, playground, game room, and more. Downsview Park, one of the city's best recreational parks, is just across the street and offers a variety of fun activities. The condo is close to York University, restaurants, entertainment options, and just a short bus ride to multiple subway stations. This condo has it all! (id:57557)
9990 Eastside Road Unit# 13
Vernon, British Columbia
Presenting this amazing end-of-the-road 5 bed, 4 bath Lakefront Estate home located in the prestigious, gated Eastside Estates community. If privacy and location are what you are looking for, the property boasts 399 feet of pristine Okanagan lake frontage on 10.625 acres. Surrounded by Ponderosa Pines, beaches leading to crystal clear water, and stunning views of Terrace Mountain this property is your perfect oasis. Enjoy summer days on the newly constructed private pier and end the day watching the sunset from the covered balcony. The upper floor consists of three bedrooms and three baths while the large basement is fully finished including two bedrooms, a full bath, recreation room, laundry, flex room off of the garage, and a mechanical room. The kitchen features teak cabinetry and mainly marble flooring throughout. Located along picturesque Eastside Rd about 20 mins from downtown Vernon but very close to Ellison Park, Wineries, Predator Ridge and Sparkling Hill Resort. NO Speculation Tax. (id:57557)
1617 - 349 Rathburn Road W
Mississauga, Ontario
Elegant 2 Bedroom, 2 Bathroom Condo for Lease at The Grande Mirage. This bright and contemporary suite offers a spacious layout, featuring a generously sized primary bedroom with a walk-in closet and private ensuite. The open-concept living area is bathed in natural light, offering beautiful views and creating an inviting space perfect for both relaxation and entertaining. Ideally situated just a short walk from City Centre, residents can enjoy the convenience of nearby shopping, dining, and transit options. The lease includes one parking space and a storage locker. In addition, residents of The Grande Mirage have access to a range of premium amenities, including a fully equipped fitness center, indoor pool, party room, outdoor BBQ area, and ample visitor parking. This move-in ready home provides an exceptional opportunity to live in one of Mississaugas most well-connected and sought-after neighborhoods. (id:57557)
277 Yorkton Avenue Unit# 103
Penticton, British Columbia
This stunning two bedroom and two-bathroom condo is located at Skaha One only a few minutes stroll to the outstanding Skaha Lake Beach and Park area. Fantastic open layout design with beautiful kitchen, center island, stainless appliances, and adjacent dining and living area with gas fireplace. You will love the spacious primary bedroom with walk-thru closet and four-piece ensuite, a nice second bedroom for guests., and a main four-piece bathroom. Enjoy the covered private deck with gas hook up for your BBQ’s and entertaining. The secure underground parking, bicycle parking, and storage locker on the same floor complete this awesome package. A wonderful place to call home, investment property, or the perfect vacation get-away. This exceptional building welcomes all ages, long-term rentals, and is pet-friendly (cats only). Call the Listing Agent for more details. (id:57557)
Lot B Robson Access Road
Castlegar, British Columbia
?They say the best things in life are rare, and a 2.5-acre lot this close to downtown Castlegar is exactly that. Sitting just two minutes from town, Lot B on Robson Access Road offers the perfect mix of convenience and breathing room. With a drilled well, septic PERC test approval, and easy access, you’re already ahead of the game—just bring your dream home plans. Oh, and did we mention it’s assessed at $243,000, but listed at just $189,000? That’s what we call a deal! (id:57557)
58 Bridgeport Road Unit# 403
Waterloo, Ontario
Welcome to this spacious 2-bed, 1-bath unit at the Black Willow Condominiums! This vacant unit offers over 1100 square feet of living space, including an oversized balcony with an abundance of storage space. Condo fees include all utilities and the building offers a fitness room, party room, library and lounge. One designated parking space is included, with ample visitor parking available. The perfect location boasts of quick access to uptown amenities including shopping centres, restaurants, walking/biking trails, parks and highway access. This unit is an excellent fit for first time home buyers, young professionals, empty nesters and seniors. Contact your agent now for a private showing! (id:57557)
3068 Mccorvie Road
Clearwater, British Columbia
Great 1.05 acre building lot in the town of Vavenby just 20 minutes north of Clearwater. This property is in a rural location with room to build your new home. Older septic system on property (may need updating to meet todays code), hydro at property line & community water system available for hook up. Zoned R-2 and covered by Vavenby Fire Protection. Older outbuilding on property. Call today for a full info package. (id:57557)
3585 Stonecutter Crescent
Mississauga, Ontario
Situated in the highly desirable west end of Mississauga, this stunning home offers over 4,500 sq. ft. of beautifully finished living space in a prime location just minutes from major highways, top-rated hospital, and shopping center. Perfectly suited for multi-generational living, the main floor features a spacious bedroom with a private full bathroom, ideal for parents or guests. The functional kitchen flows into a bright dining room, a generous living area, and a private office offering a perfect blend of comfort and practicality. Upstairs, the elegant primary bedroom boasts a large 6-piece ensuite and built-in storage, complemented by an open-concept family room with nook designed for cozy evenings together. The fully finished basement includes a professionally designed for fitness and yoga studio with large mirrored wall for all your entertainment needs. Flooded with natural light thanks to numerous large windows, the homes brightness is enhanced even further by over 90 newly installed LED pot lights. Additional highlights include a top-tier, maintenance-free metal roof and a fresh coat of designer paint throughout, giving the entire home a clean, modern, and move-in-ready feel. Step outside to a beautifully maintained backyard featuring a spacious, fully enclosed four-season sunroom with large windows and ventilation, perfect for enjoying the outdoors year-round. The sunroom comes furnished with a comfortable patio sofa set, ideal for family gatherings or relaxing evenings. A built-in Natural gas line connects directly to the BBQ grill, making outdoor cooking a breeze. A newly installed large shed offers plenty of storage for seasonal items and garden tools. (id:57557)
84 Bartley Bull Parkway
Brampton, Ontario
Updated Bungalow In 'Premium' Peel Village! Spacious and lights up with daylight. Open Concept Main Floor With High-End Hand Scraped Hardwood Thru-Out. Professionally Custom Trim & Base Board With Built-In Entertainment Center. Updated Kitchen With Quartz Counter, Stainless Steel Appliances & Pot Lights. Separate Entrance to the finished Basement. 3 Massive Bedrooms, Family Room & Full Washroom. Laundry. Updated Windows, Roof Approx, Updates Hi-Efficiency Furnace, Updated Bathrooms On Main Floor. Inclusions: Walking Distance To Shoppers World Mall. Lrt Route Coming In Future On Hurontario St. Potential Rental Income Of $5,000.00(Cdn) New Furnace and heating system. Has the Potential of a second dwelling Unit. (id:57557)
1811 - 5229 Dundas Street W
Toronto, Ontario
Rarely Offered, Super Desirable 1 Bedroom + Media Nook/Den, 1 Bath Suite In High Demand Tridel's Essex 1 Building. Open Concept And Spacious Living/Dining Room, Stainless St,eel Appliances, 9 Ft. Ceiling. Large Bedroom With Closet, 4- Piece Bath, Upgraded LG Front Load Washer And Dryer, Walk-Out To Open Balcony. Sunny West Facing Suite, Located Just Steps To Kipling Subway And Go Station, Shopping, Dining And More.. 24 Hr Shopper's Drug Mart Right Across The Street. Close To Farm Boy, Anytime Fitness & GoodLife Gym. Minutes To Highways 427/401/QEW/Gardiner, Six Points Plaza, Sherway Gardens, Incredible Facilities: 24 Hours-a-day Concierge And Gym, Indoor Pool, Sauna, Guest Suites, Billiard Room, Golf Simulator, And Outdoor BBQs! This Place Has It All! Maintenance Fee Includes All Amenities And Utilities (Heating/Hydro/Water)! Comes With Private Underground Parking Space. Lots of Visitor Parking, Do Not Miss! (id:57557)
420 8 Highway
Milton, Nova Scotia
Welcome to 420 Highway 8 in Milton - a charming, turnkey modern farmhouse on the south-facing banks of the Mersey River. This beautifully renovated 2 bed, 1.5 bath home features a new kitchen with birch cabinets, Corian countertops, LG appliances, and updated baths with Riobel fixtures. Recent upgrades include heat pumps (2023), Kohler windows and doors (2024), new softwood flooring, roof, plumbing, electrical, and attic insulation. Enjoy an 18-ft above-ground pool, Beachcomber hot tub, and a Red Barn perfect for a workshop or studio. The landscaped lot includes established gardens, berries, grapevines, and a pear tree. Located just 5 minutes from Liverpool and 15 minutes from beaches and White Point Resort, this property offers the perfect blend of modern comfort and rural charm. (id:57557)





