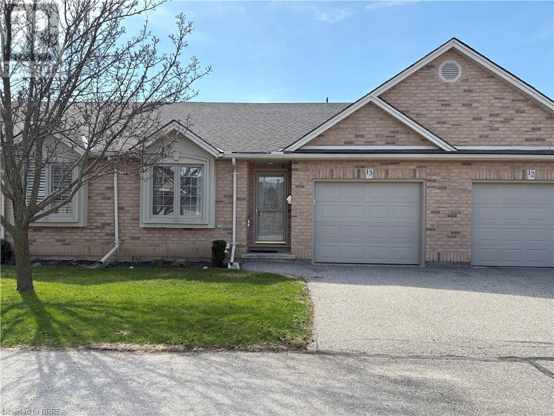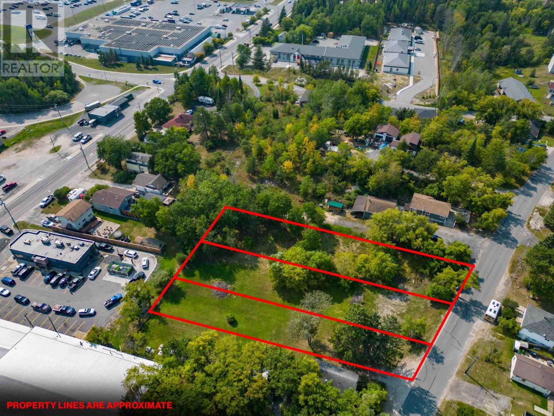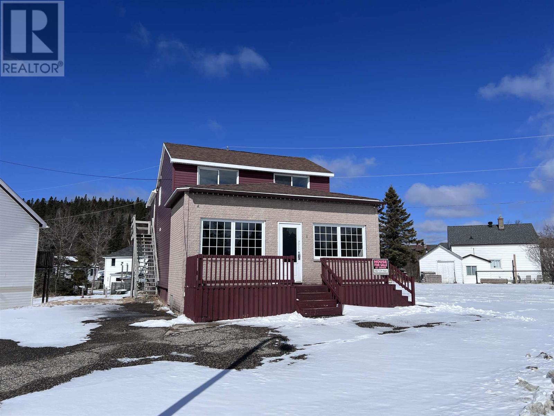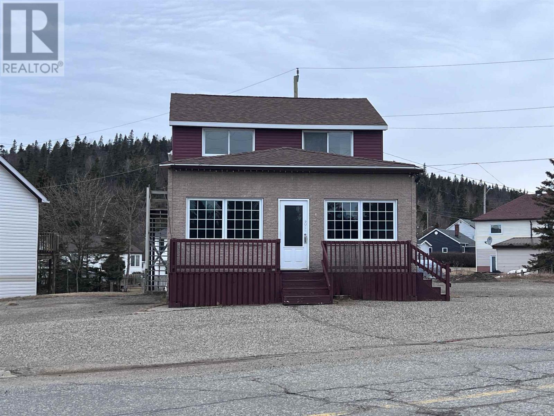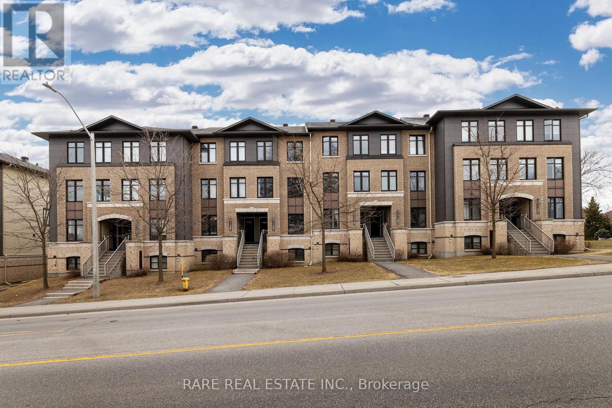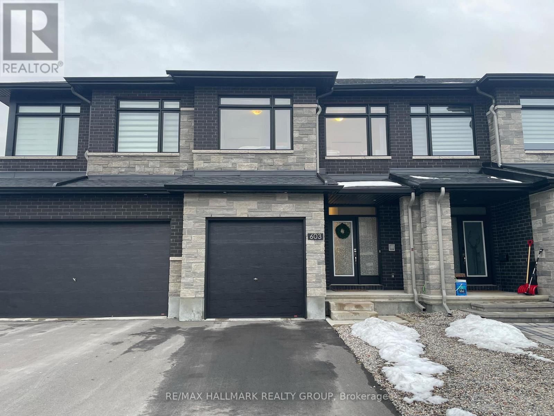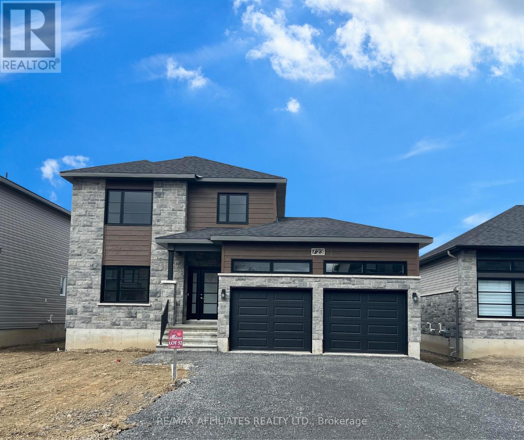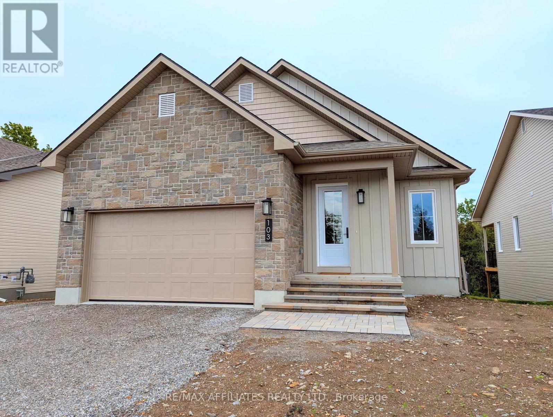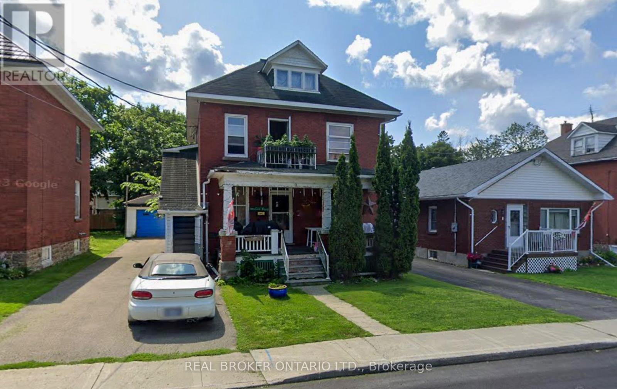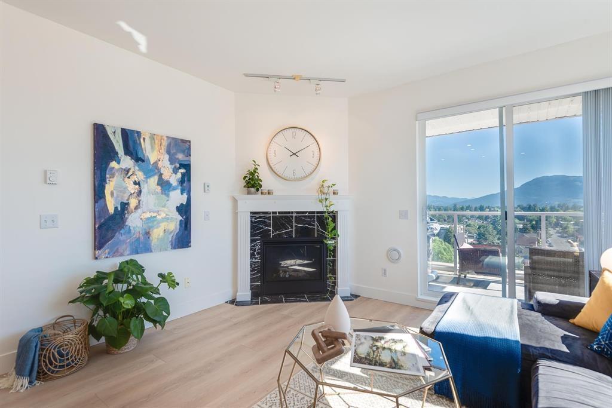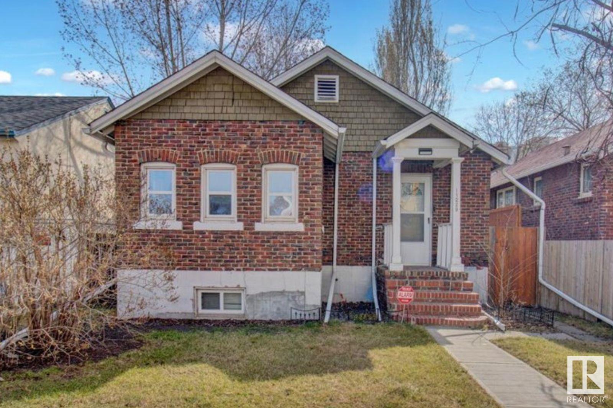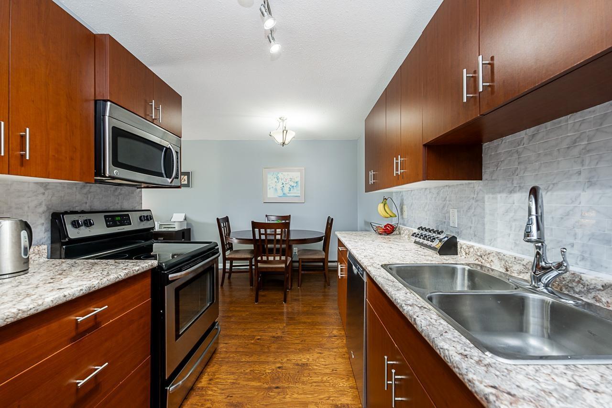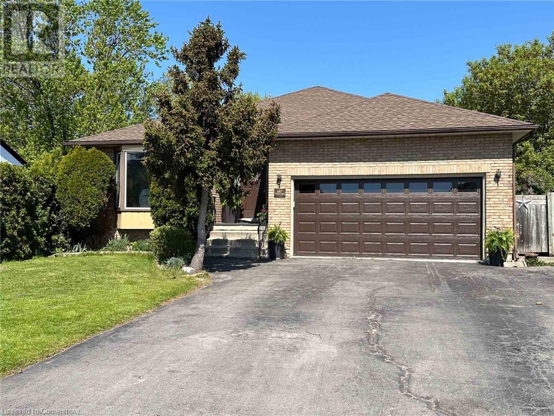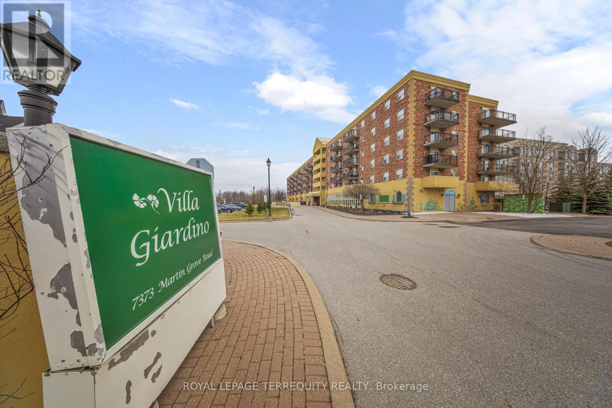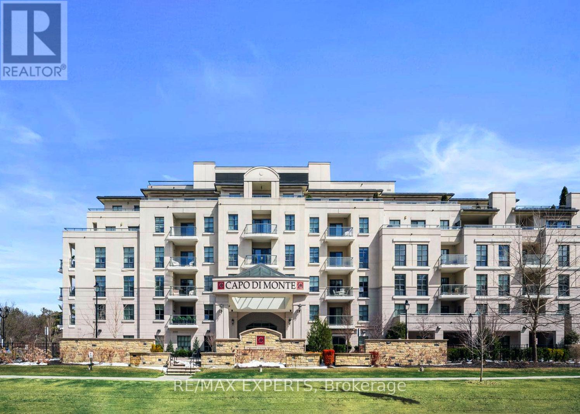385 Park Road N Unit# 13
Brantford, Ontario
Are you looking to move into a lovely condo in Brantford's PRIME North end with convenient & easy living? Well, here is your opportunity! This condo is located in the desirable Brier Park neighbourhood in a well established and maintained complex that is just minutes away from the 403, Hwy 24, shopping and public transportation. Unit 13, a lovely centre unit boasts an open concept Living/Dining/Kitchen area with soaring vaulted ceilings, and patio doors that step out to a private deck with retractable automatic awning. The kitchen has plenty of cabinets & counter space, an island, built-in dishwasher, fridge & stove. There are 2 generous sized bedrooms with good sized closets and cozy carpeting. The convenient main floor laundry room with newer washer and dryer (3 years old) provides access to the attached 1 car garage with an automatic door opener. The un-spoiled basement offers you the opportunity to use your imagination and make it suit your style. Definitely do not delay...Call to book your viewing today!!! (id:57557)
106 Chessington Avenue
East Gwillimbury, Ontario
Welcome home to 106 Chessington Ave, a thoughtfully upgraded townhome backing onto peaceful green space with no rear neighbours with 1,816 SQFT of living space. Packed with over $30K in builder & owner upgrades including a premium kitchen appliance package, Quartz countertops & finishes, oak hardwood flooring, an upgraded ensuite oasis & MORE! This home has been further enhanced by the original owners with custom pot lights (22), smooth ceilings (22), California shutters (21), a completely refreshed main powder room (22), stylish kitchen backsplash (20), and a fully fenced yard (20). Get cozy in the finished basement with an electric fireplace and Berber carpet flooring. The extended driveway and front patio stone walkway (19) offer extra parking and plenty of space to comfortably get in and out of your car. This Energy Star certified home also includes future-ready features like a solar panel rough-in which is smart, sustainable, and family-focused. Steps from Carnaby Park and just minutes to the brand new EG Sports & Recreation Complex (opening summer 2025), Valleyview Trail, and all the essentials. This is where comfort meets small town community. A true gem for you ready to settle in and grow! (id:57557)
58 Matachewan Rd
Manitouwadge, Ontario
This cozy and inviting 3-bedroom, 1-bathroom residence blends comfort and functionality. Situated in a peaceful, family-friendly neighborhood, 58 Matachewan offers a prime location backing onto greenspace. Listen to the birds and enjoy your sun-soaked backyard surrounded by mature trees and gorgeous perennials. Enter through your adorable sunroom into an inviting living and dining space, creating both a warm and bright atmosphere. The kitchen is functional and perfect for home-cooked meals, and the three bedrooms provide ample space for rest and relaxation. Downstairs, the large rec room is an entertainer's dream complimented with a wood-burning stove. The laundry room and large storage room complete this level. With a double-wide driveway, 3 storage sheds, and massive wood shed, there is plenty of room for parking and storage. Beautifully updated, your larger ticket items have been taken care of--updated windows on the main floor (2024) and updated shingles (2015). This bungalow is the ultimate retreat and almost fully fenced for privacy. Enjoy the nearby hiking trails and forest behind this property, both enchanting and breathtaking! (id:57557)
Lots 1,2 & 3 River Drive
Kenora, Ontario
Fantastic opportunity! This property, recently subdivided on River Drive, offers three generously sized lots, all zoned R2. They're currently sold together but can be sold separately by the next owner. Enjoy the convenience of city sewer, water, hydro, and natural gas at the road. Don't miss out! Lots 1: 52.56’ x 259.32’ Lot 2: 52.39’ x 237.70’ Lot 3: 52.53’ x 193.77’ Taxes: TBD Sale is subject to HST Possession: Immediate Zoning: R2 - Second Density Zone. Set back requirement for building - must build within the first 82 ft of the lot. (id:57557)
2 Stewart St
Marathon, Ontario
Fully renovated 3-bedroom, 2.5 bathroom home with commercial zoning & flexible living space. This beautifully remodeled home offers a perfect blend of modern comfort and functionality. Boasting an open-concept layout, the main floor features a spacious family room, ideal for both relaxation and entertaining, as well as convenient main floor laundry. The fully updated kitchen is perfect for any home chef. The partially finished basement provides additional living space. This property offers endless possibilities for customization - whether you need a home office, gym, or entertainment area. With commercial zoning in place, this property offers a unique opportunity to run your business from the comfort of your own home. Located in a prime area, this home is perfect for anyone seeking flexibility and convenience. (id:57557)
2 Stewart St
Marathon, Ontario
Great opportunity with this property live, work operate your business all from this location. Make your vision a reality. 3 Bedrooms, 2 full bathrooms, 2 full baths one 2pce bath in basement, full kitchen, partially finished basement. Plenty of parking. (id:57557)
13 Weatherwood Crescent
Ottawa, Ontario
Tucked into the quiet, family-friendly neighbourhood of Country Place, this GORGEOUS and completely renovated 5-bedroom, 3-bath home is just minutes from all the shopping, restaurants, and trails along Merivale, close to everything, yet peaceful and private. With over $200K in high-quality upgrades, this home is MOVE-IN READY and thoughtfully designed for modern living. The spacious family room features elegant French doors, a large entertainment area, and flows effortlessly into the formal dining room that easily seats 8, PERFECT FOR HOSTING and entertaining. A classic SWIRL PATTERNED ceilings adds a touch of character and highlights the rooms lighting beautifully. At the back , the kitchen and breakfast area are tucked away for a cozy yet connected layout, with DARK QUARTZ countertops, light-toned floor tiles, and a BRIGHT, MODERN feel. The same tile starts right at the front entrance and carries through to the back, pulling the main level together with a seamless finish. The formal living room boasts a GAS FIREPLACE framed by dark brick and brass, paired with warm-toned hardwood floors to create a rich and inviting space. A convenient mudroom connects to the laundry area, and a stylish powder room completes this level. At the front, TWO LARGE BAY WINDOWS bring in loads of natural light and give the home fantastic SYMMETRICAL CURB APPEAL. Upstairs offers FIVE BEDROOMS and TWO FULL BATHS with BRAND NEW CARPETS, updated bathrooms, and a CALM, MODERN look thanks to dark wood railings, cream-toned flooring, and rich door frames. Just completed this year, the FINISHED BASEMENT adds even more versatility with a dedicated gym and a LARGE MULTIPURPOSE AREA perfect for movie nights, hobbies, or a playroom. Outside, the FULLY FENCED, POOL-SIZED YARD is low-maintenance and ready to enjoy. SUN-FILLED, MODERN, and truly MOVE-IN READY! This is the one you've been waiting for! EV CHARGER ROUGH-IN in Garage, SMART home ready. (id:57557)
C - 1126 Klondike Road
Ottawa, Ontario
Welcome to 1126C Klondike - 2 BD/2.5 BATH/2 PARKING! This bright and modern 2-storey condo offers a functional layout with bedrooms conveniently located on the lower level, providing privacy and a quiet retreat. The open-concept main floor is perfect for entertaining, featuring a spacious living area, dining space, and a sleek kitchen. Enjoy the convenience of in-suite laundry, ample storage, and modern finishes throughout. Ideally located close to parks, transit, and everyday amenities. Enjoy maintenance-free condo living with an incredibly low condo fee of just $347.81! Open House this Sunday, April 20th from 2:00-4:00pm (id:57557)
603 Cordelette Circle
Ottawa, Ontario
Beautiful 3 Bedroom, 3 Bathroom Townhome in Mer Bleue/Bradley Estates Available For Rent! This stunning home offers comfort, style and convenience in one of Orleans' most sought-after neighbourhoods. Step into the bright and spacious open-concept main level featuring light oak hardwood flooring, large windows, and a cozy gas fireplace perfect for relaxing or entertaining. The modern kitchen boasts stainless steel appliances, a pantry, and a breakfast bar, making meal prep a delight. Upstairs you will find three generously sized bedrooms, including a luxurious primary suite complete with a walk-in closet and a 4-piece ensuite featuring a soaker tub and a separate standing shower. Convenient second-level laundry adds ease to your daily routine. The finished lower level offers a versatile recreation space ideal for a home office, gym, or family room. Outside, enjoy a partially fenced yard that's perfect for kids and/or pets to play while you relax and soak up the sun! Additional features include a single-car garage with inside entry and parking for two additional vehicles in the driveway. Located just minutes from parks, schools, walking trails, recreation centers, and a variety of shopping, restaurants, gyms, movie theatre, and more, this is a home that truly has it all. Available for July 1, 2025. Don't miss your chance to live in one of Orleans' most vibrant communities! (id:57557)
1950 Sparrow Hawk Place, Mt Woodside
Agassiz, British Columbia
PHASE 3 SHOW HOME FOR SALE! Furnishings for sale too! Come live where nature intended nestled in the mountains where time slows down, natural beauty surrounds you & there is a renewed sense of community. Located in one of the most stunning communities in Kent, Harrison Highlands offers you access to networks of trails just steps from your door in the majestic Mountainous area. This Ross Corner Craftsman, 2,615 sq.ft. 3 bedrooms + 1 flex room + office, A/C, ELEVATOR, SS Kitchen appliances. EV plugs in the triple (3 car) garage! Laminate throughout! Heated floors in unsuite & second bathroom upstairs, walk-in closest in EVERY bedroom! White Roller blinds w/ auto in great room. RV parking on side of house. Show Home now open fri-Sun 12-4 Directions JUST Punch in: Highlands Blvd Kent, BC (id:57557)
1060 Chablis Crescent
Russell, Ontario
To be built new 2025 single family home, beautiful 4 bedroom Vienna II model features a double car garage, main floor laundry, spacious front entrance complimented with ceramic tile, a huge open-concept kitchen with an oversize center island and walk-in pantry! Spacious family room with a beautiful gas fireplace, front study with French doors and a full closet! 4 bedrooms including a master bedroom with cathedral ceilings, huge walk in closet, with a roman tub and separate shower. Possibility of having the basement completed for an extra cost. *Please note that the pictures are from the same Model but from a different home with some added upgrades and may not all be relative to what is included*. (id:57557)
103 Rabb Street
Smiths Falls, Ontario
EXCITING NEWS!!! BUILDER IS INCLUDING AN APPLIANCE ALLOWANCE OF $10,000!!! Welcome to Maple Ridge the newest development in Smiths Falls by Campbell Homes. Here we have the Craine model, upgraded to have 4 bedrooms and 3 full bathrooms. Enjoy the protected forest views from both levels of your walk-out home. From the ICF foundation spanning both levels to the base of the rafters, this Energy Star Efficiency build with an oversized 8 foot front door with a triple locking latch mechanism, beautiful quartz countertops throughout, gas fireplace, oversized kitchen cabinets, and large room brightening windows on both levels, this home will not disappoint. The main floor features approximately 1532 sq ft, 2 bedrooms and 2 bathrooms with a large bright open concept main floor living space that features smooth 9" ceilings, a professionally designed kitchen with custom Laurysen cabinetry, including stunning two tone cabinets and island, tile backsplash, walk-in pantry and a Laurysen beverage station and gas fireplace. The large rear upgraded covered balcony is perfect for enjoying nature at your doorstep. Upgraded to have a beautiful bright finished finished walk-out basement with a huge family room, with the coziest carpet with quality under padding, use your imagination for the possibilities for this space with the stunning wet bar with quartz counters.The 2 additional generous sized bedrooms with walk-in closets have large windows to let the sun shine in will be hard for your guests to leave. In addition there is a 3rd full bathroom. The laundry is located on the main floor and also features a beautiful laundry sink cabinet with stainless steel laundry sink and quartz counter. Other upgrades include 8 foot interior doors on the main floor, Luxury Vinyl Plank flooring throughout the main living area and bedrooms on the main floor, the covered balcony, garage manual side door, upgraded tiles. Amazing Energy Star Efficiency Rating of 0.81!! (id:57557)
7 Montgomery Place
Smiths Falls, Ontario
Turnkey Duplex Investment in Smiths Falls! This updated and well-maintained duplex is the perfect addition to your investment portfolio! Featuring one rented unit at market rent, this property offers immediate cash flow with reliable tenants already in place, and the option for owner occupancy in the second unit. Both units have been updated and well cared for, making this a low-maintenance investment in a growing rental market. Whether you're a seasoned investor or looking to enter the income property market, this duplex provides steady returns and long-term potential. Located in a desirable area of Smiths Falls, close to amenities and transit, this is a hassle-free opportunity to own a solid income-generating property. (id:57557)
105 Rabb Street
Smiths Falls, Ontario
EXCITING NEWS!!!! THE BUILDER IS INCLUDING A $10,000 APPLIANCE CREDIT!!! Welcome to Maple Ridge the newest development by Campbell Homes. Pictured here is a Roclyn Model with 4 bedrooms and 3 full bathrooms. With 1593 sq ft on the main floor this Energy Star Efficient Home with ICF construction to the rafters provides a seemless blend of convenience and functionality. Enter through the impressive 8 foot front door with a triple locking mechanism to your spacious foyer with ceramic tile floors. The open concept design with a large dining and living area features 9 foot ceilings, a beautiful professionally designed kitchen with Lauryzen cabinetry with quartz countertops, showcased throughout the home. Enjoy the beautiful protected forest views as you curl up by the natural gas fireplace in the winter or enjoy from your upgraded covered balcony off your living room through the 8 foot sliding patio doors. Upgraded to have luxury vinyl plank flooring, 8 foot interior doors to all main floor rooms and closets. a professionally designed kitchen with a large peninsula, pantry, and main floor laundry and mud room with interior garage access. There are four generous sized bedrooms, the primary has an ensuite and walk-in closet.The basement will impress you with the well throughout design, light and views. The family room is ready for entertaining with the addition of a wet bar/snack station, the media room could be great for a projector setup or pool table, the possibilities are endless. Your guests may not want to leave if you let them stay in one of the 2 additional bedrooms with lots of light, plush carpet and walk-in closets, and a third full bathroom between them. The exterior of this home does not disappoint with it's beautiful brick, colour palette, upgraded dormer and covered balcony. Photos have been digitally enhanced. Astonishing Energy Star Efficiency Test Rating of 0.78!!!!!! Call and book your showing today or stop by the Sales Centre on Rabb St (id:57557)
801 45745 Princess Avenue, Chilliwack Proper West
Chilliwack, British Columbia
City living is now possible in Chilliwack in this top floor suite w/ 9ft ceilings and SKYLIGHTS! Modern finishes throughout inc. amazing vinyl plank flooring and a brand new quartz finished kitchen w/ stainless steel appliances. Enjoy a coffee on the North-East facing balcony watching the sunrise over the famous Cheam range. This 2-bed 2-bath unit boasts a massive 1130sq ft of open concept living space and views you have to see to believe. Solid building w/ a multi-million dollar project recently finished! District 1881, Coliseum, Hub Theatre all only a few steps away! Act fast, with rentals allowed and quick possession possible, this rare opportunity will be gone soon! * PREC - Personal Real Estate Corporation (id:57557)
11229 86 St Nw
Edmonton, Alberta
Charming character home in a convenient central location close to downtown and LRT. Attractive curb appeal with red clinker brick. Cozy interior with hardwood flooring, crown moldings and fireplace. Huge primary bedroom with walk in closet. Updated main bathroom. Updated efficient kitchen with gas stove. Basement is finished with a second full bathroom, large family room and 2 potential bedrooms. For more details please visit the REALTOR’s® Website. (id:57557)
304 46374 Margaret Avenue, Chilliwack Proper East
Chilliwack, British Columbia
Welcome to the vibrant 55+ community at Mountain View apartments! This top floor beautifully maintained 1 bedroom, 1 bathroom features a spacious layout, galley kitchen with stainless appliances and modern touches, cozy dining area, bright and airy living room and incredible mountain views from the patio. Quiet and well maintained with new hot water tank in 2023, secured underground parking and LOW monthly strata fees, this pet free building offers the convenience of shared laundry on the first floor and is ideal for those looking to downsize or embrace a low-maintenance lifestyle. Don't miss this opportunity to make this lovely apartment your new home! For more information or to schedule a viewing, call today! * PREC - Personal Real Estate Corporation (id:57557)
687 Penny Lane
Burlington, Ontario
687 Penny Lane is the full package: a beautiful, 3+1 bedroom bungalow situated in the heart of Aldershot. Offering over 3,000 square feet of stylish living space, this bungalow features a spacious eat-in kitchen, formal living room and a serene primary bedroom with a walkout sliding door to the backyard deck. The main floor also offers two bright and comfortable bedrooms, with plenty of space and natural light. The finished basement adds a cozy family room, a spacious extra bedroom that is perfect for guests, along with a beautifully appointed 4-piece bathroom offering both style and convenience. Outside, enjoy a private backyard with a cedar deck and above ground swimming pool. Conveniently located near shopping, public transit, schools and highways, this home perfectly balances comfort and convenience. Don’t be TOO LATE*! *REG TM. RSA. (id:57557)
1512 - 20 North Park Road
Vaughan, Ontario
Prestigious Thornhill Luxury Condo In Great & Convenient Location, Spacious, Panoramic & Unobstructed View. 9 Ft Ceiling. Enjoy Comfortable Lifestyle In This Modern Building With All Amenities, Promenade Mall, Walmart, Park, Schools, Restaurants, Public Transit, Hwy 7 &407.Fully Upgraded Apartment: Kitchen, Bathroom, Floor, Backsplash, Granite Countertop,Hardwood Floor Thru Out, Facility Includes:Pool,Gym,Sauna,24 Hr Concierge & Much More. (id:57557)
615 - 7373 Martin Grove Road
Vaughan, Ontario
Welcome to the Tranquil Villa Giardino Condo in the heart of Woodbridge, a medium-rise building surrounded by the well-manicured greenery and an inviting courtyard offering park benches, a water fountain, BBQ area overlooking a vast conservation area. The inviting common lounge with fireplace and bar is the hub for social events and activities. The full party room can sit up to 150 people while the Library can be a serene space for one. A mass is celebrated every Saturday and starting soon there will be Friday bus excursion days to nearby shopping. This spacious, open concept, 2 BD, 2 full WR condo with ensuite laundry is carpet free and boasts 9 ft ceilings. The eat-in kitchen has ceramic floor and includes 4 appliances. The primary BD has a large walk-in closet and 4 pc ensuite WR. The living room with parquet floor has sliding glass doors opening up to the balcony. Both washrooms have ceramic floors and are equipped with safety features. Extra storage in a huge approx. 8 ft by 3.5 ft locker in the basement. Low maintenance fees (include all utilities, building insurance, common elements) and low property taxes offer hassle-free living for those that might want to down-size and relinquish responsibilities that come with other home-ownerships. Close to all amenities, Hwy 400/427, public transportation, a sports complex, restaurants and schools. Visitor parking has ample spaces. One outdoor surface level parking space is available to residents that do not have underground parking space. SOLD "AS, IS WHERE IS" A perfect place to call home for first time home buyers, families or seniors. "SOLD AS IS , WHERE IS". ALL ARE WELCOME AT VILLA GIARDINO. Some pictures are virtually staged. (id:57557)
317 - 9909 Pine Valley Drive
Vaughan, Ontario
Welcome to Capo Di Monte, this exclusive six-storey boutique condominium offers a rare opportunity to experience refined European-inspired living surrounded by nature. This beautifully maintained 1 bedroom, 1.5 bathroom suite offers 1,000 sq. ft of elegant interior space plus a 95 sq. ft private porcelain balcony, ideal for enjoying your morning coffee or evening sunsets. Enjoy the rare convenience of two parking spaces with a large storage locker. Approximately 10' soaring ceilings and a thoughtfully designed open-concept layout create a bright and airy atmosphere. The spacious primary bedroom features ample closet space and a private ensuite. Experience the perfect blend of comfort, convenience, and luxury in one of Woodbridges most sought-after buildings. (id:57557)
3 Clayton John Avenue
Brighton, Ontario
McDonald Homes is pleased to announce new quality homes with competitive Phase 1 pricing here at Brighton Meadows! This Willet model is a 1645 sq.ft 2+2 bedroom, 3 bath fully finished bungalow loaded with upgrades! Great room with gas fireplace and vaulted ceiling, kitchen with island and eating bar, main floor laundry room with cabinets, primary bedroom with ensuite with tile shower and wall in closet. Economical forced air gas, central air, and an HRV for healthy living. These turn key houses come with an attached double car garage with inside entry and sodded yard plus 7 year Tarion New Home Warranty. Located within 5 mins from Presquile Provincial Park and downtown Brighton, 10 mins or less to 401. (id:57557)
8 Webster Drive
Aurora, Ontario
Keep the family love alive. This well loved raised bungalow is all you need. 3 bedroom 2 bathroom, sweet bungalow sits on a prime large pie shaped, treed lot. Offering an unique blend of vintage charm and modern potential. While the home retains its nostalgic appeal, it also offers ample opportunity for renovation and customization to suit your personal taste. Whether you are looking to restore this gem to its original glory or transform it into a contemporary masterpiece, this bungalow is a fantastic canvas. Located in a quiet, established neighborhood, conveniently located close to shops, parks and schools along with major highways minutes away to whisk you to the bustle of Toronto. This is more than just a house; its a place with character, history and incredible potential waiting for its next chapter. Schedule your showing today to discover all that this home has to offer. (id:57557)
694 Chelton Road
London South, Ontario
Situated on a PREMIUM LOT with no rear neighbours, this exceptional 2 storey, 3 Bed, 2.5 Bath home backs onto beautiful green space conservation area with mature trees, offering privacy & a picturesque natural setting. Nestled in the family-friendly Summerside neighbourhood of South East London, this home showcases a perfect blend of modern design, functional living spaces, & convenient location. As you step inside, you'll be greeted by the bright & inviting open concept main level featuring 9' ceilings, loads of pot lights, engineered hardwood & ceramic flooring, 2pc bath, contemporary gourmet kitchen w/island, ample cupboards & storage space. Perfect for entertaining, the living and dining area boasts a large patio door, allowing for an abundance of natural light &leading to a backyard retreat where you can enjoy your morning coffee or unwind in the evening while taking in the serene views. Moving to the second level, you'll find a Primary Bedroom, with its own 3pc en-suite bath, walk-in closet & the added convenience of a laundry area just steps away. Two additional spacious Bedrooms & 4pc Bath. Additionally, a versatile bonus area offers endless possibilities, use it as a family room, home office, play area for the kids or a cozy lounge for relaxation. Completing this remarkable home is an attached garage & 2-car driveway, ensuring ample parking for you and your guests. This home is Energy Star certified making it more energy efficient and environmentally friendly. Outside of your new home, you'll find Summerside's family-friendly atmosphere, with parks, schools & trails all within easy reach. You're also conveniently located near shopping centers, hospitals, major transportation routes, including the 401 & Veterans Memorial Parkway & much more. Some images shown are of the same model home/layout with different colour finishes. Some images are virtually staged. Don't miss out on this incredible opportunity to make this stunning contemporary home your own. (id:57557)

