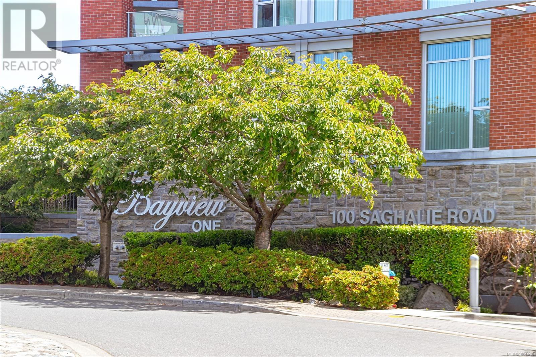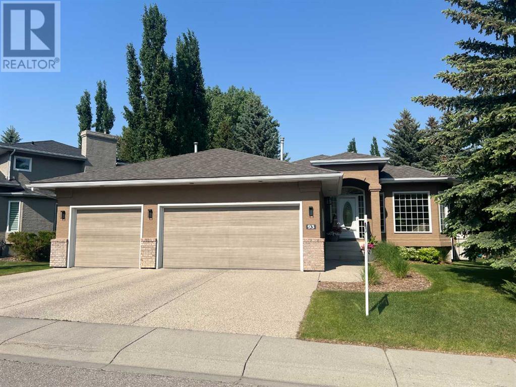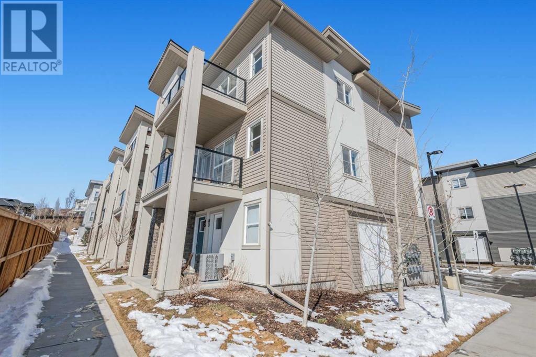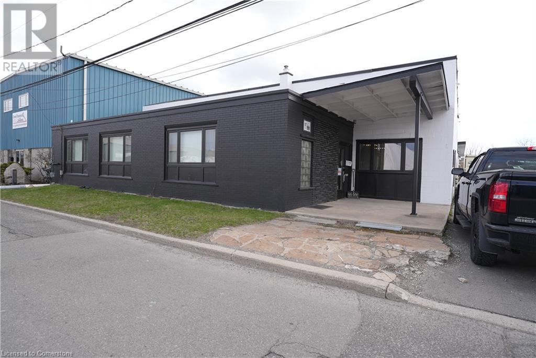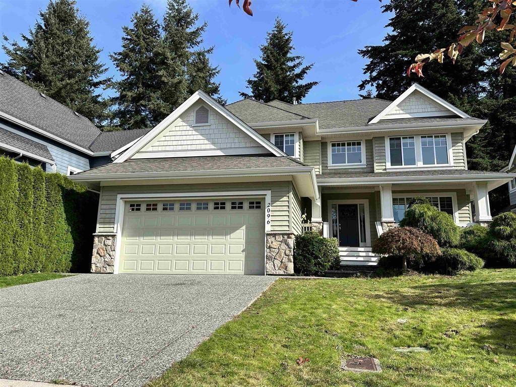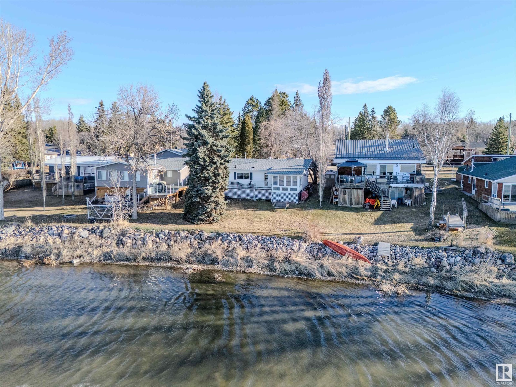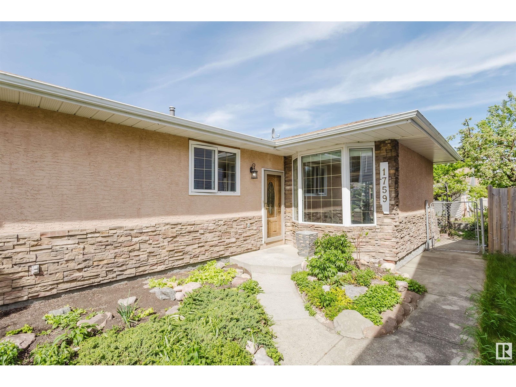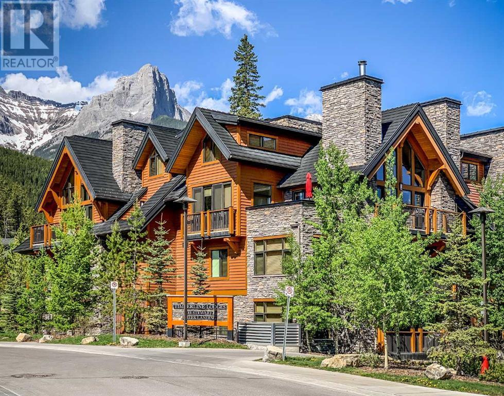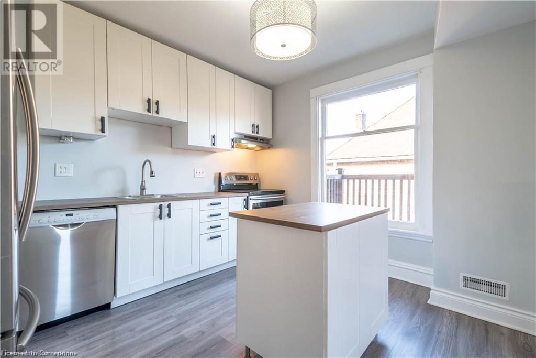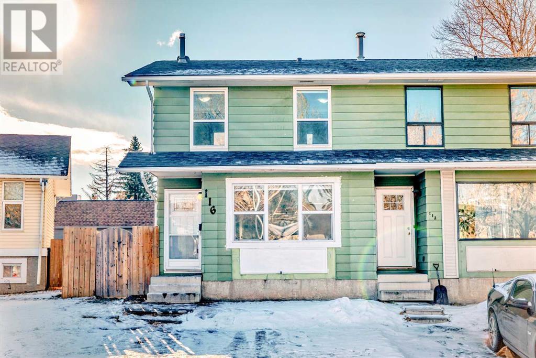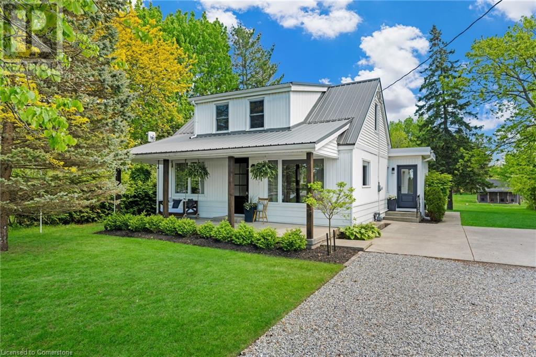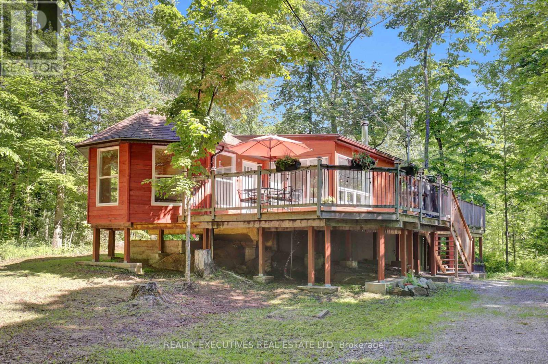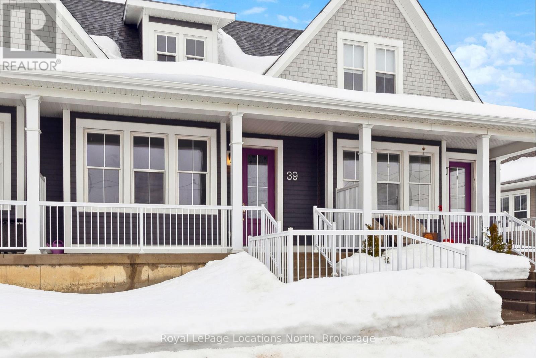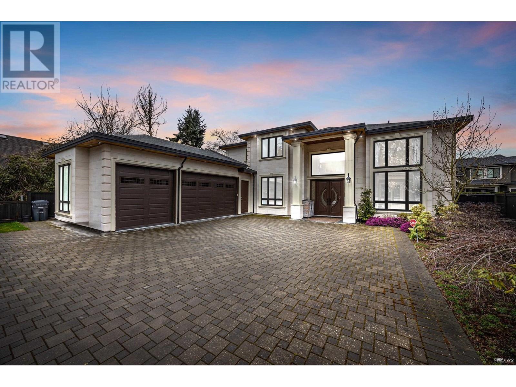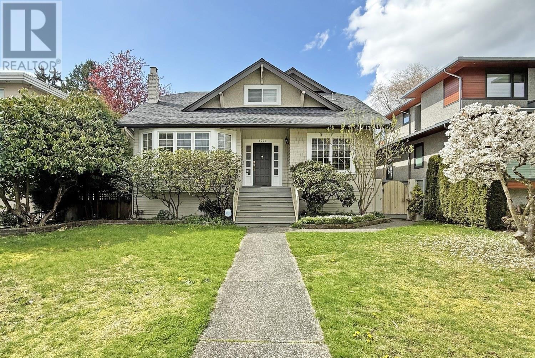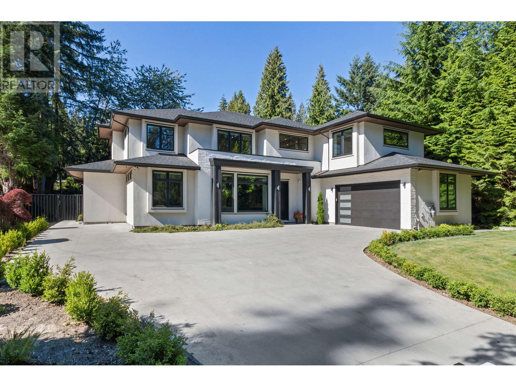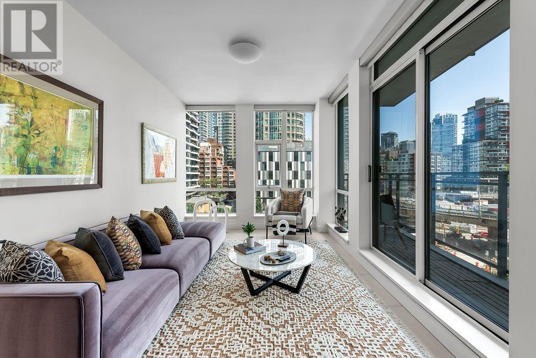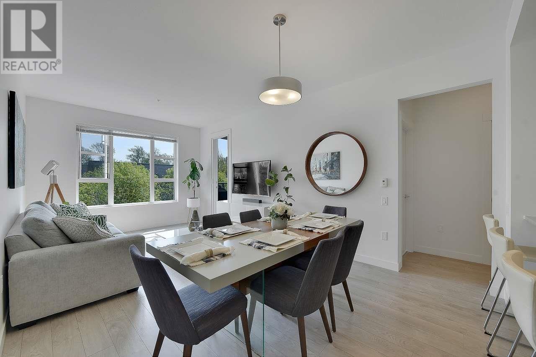27 Old Nipissing Road N Road
Parry Sound Remote Area, Ontario
Perfect building lot in the beautiful unorganized community of Commanda. This stunning 6.85 acre lot has year round road access with a driveway being done in June, with a driveway permit and culvert completed. Located on a private deadend road near 522 with an old bonus dug well on the property. Hydro is at the road. This lot is located in an unorganized township giving you way more options for building and any projects, not needing as many permits as an organized community you can build your dream home or cottage easier, cheaper and way faster. For more information on unorganized townships, please contact me. Commanda is a beautiful community in any season, minutes from lakes and rivers for great fishing, boating, kayaking and exploring the areas breathtaking nature. Nice and close to highway 11 for a quick commute to NorthBay or Huntsville. If you are a winter lover there are snowmobile trails in the area offering miles of well groomed trails exploring exquisite untouched areas, you may even get the privilege of seeing some of our many northern Wildlife friends like deer and moose. Come walk this beautiful property with me today! (id:57557)
612 100 Saghalie Rd
Victoria, British Columbia
Welcome to Bayview One. A premier residential bldg, combining luxury and attention to detail. Located close to bike paths, the vibrant inner harbour and a stroll from downtown. Floor to ceiling windows maximize your city, & water views in this spacious 2 bedroom, 2 bath unit. High end finishings include granite countertops & stainless appliances, hardwood floors, European cabinetry, 5 piece spa inspired ensuite, air conditioning, large balcony & nine-foot ceilings. 1st class amenities include a Concierge, spa, fitness centre, hot tub, sauna, business centre, lounge with outdoor BBQ area, guest suite, car wash, pet wash, secured underground parking & more. Ask your agent for the complete list of recent upgrades inlc. newer wood floors, gas cook top, cabinet wall, murphy wall bed and desk in 2nd bed. With heat, hot water, so many amenities and rec facilities inlc. in the strata fee living the good life is easier & more affordable than you might think. Buyers to verify all import info. (id:57557)
93 Mckenzie Lake Point Se
Calgary, Alberta
Location, location, location! Enjoy THIS SUMMER at the lake! Perfect home for young families, families with teens/young adults or for empty nesters. This stunning 4-bedroom bungalow is located on one of south Calgary’s most desirable quiet cul-de-sacs with sought after direct lake access. Walk around the corner to the schools and the beach club or stroll out your back door to swim or skate off of your private shared dock. It offers a fantastic opportunity to live just a short walking distance to both schools, the McKenzie Lake Beach Club and the McKenzie Lake Community Centre. Enjoy the walkable amenities, whether it is to school, to play tennis or pickleball, or to enjoy the views along the ridge of Fish Creek Park. This 1800 square-foot bungalow has many upgrades including a newer roof. Featuring an open-concept design, this spacious home boasts 9’ foot ceilings and a modern kitchen, including beautiful custom cabinets and granite countertops, perfect for family gatherings. The main floor includes two generous bedrooms, with one offering the flexibility to be used as a home office. The fully developed basement adds even more value with two additional bedrooms, a three-piece bath, a media room, and a large rec room ideal for family fun.Enjoy year-round comfort with air conditioning, a heated triple garage, and and a rear composite deck offering a beautiful view towards the lake and mature trees for privacy. Situated on one of McKenzie Lake’s premier cul-de-sacs, this home is perfect for families or couples seeking a peaceful lakeside lifestyle with plenty of space and modern amenities. Don’t miss your chance to live in this incredible location! (id:57557)
91 Spring Creek Common Sw
Calgary, Alberta
Price drastically reduced for a quick sale!! Don't miss this! Here is the starter home or investment property you are waiting for, nested in the highly sought-after community of Springbank Hill. The unit sits on top of this stacked Townhouse, with 1087 square feet of living space, having one large bedroom, one bath, a large living room, and a modern kitchen with stainless steel appliances and quartz countertop. This unit, built in 2023 is still in mint condition, like a show home, well maintained. The flooring is of Luxury Vinyl Plank (LVP) throughout the unit, the stairs is carpeted to improve traction. The main floor, with a versatile office/den, is perfect for home office or personal projects, and with an attached large single garage and outdoor visitors' parking, this is a desirable unit to own. This unit is in the proximity to some of Calgary's finest schools, such as Webber Academy, Calgary Academy, and Rundle College. The complex is at strategic location, easy access to Downtown Calgary and major routes like Stoney Trail. The 69 Street LRT is nearby for easy access to C-Train. Do not miss this opportunity to own this piece of Real Estate in this vibrant community of Springbank. Book your showing today. (id:57557)
97 Frid Street
Hamilton, Ontario
Welcome to 97 Frid Street – A Unique Opportunity in Hamilton’s Thriving Industrial Park. Discover the potential of this versatile commercial unit, ideally situated in the heart of Hamilton’s industrial district. This one-of-a-kind space offers flexible configurations, perfectly tailored to meet a wide range of business needs. The unit features a spacious shop area with a 10.5' x 12' drive-in door, providing easy access for deliveries or equipment. It also includes two washrooms—one located conveniently within the shop—and a professional office layout consisting of five private offices and a welcoming reception area. Whether you need modern office space, a functional shop, or outdoor parking to accommodate vehicles and equipment, this property delivers. Units are available from 2,000 to 7,500 square feet, allowing you to scale and customize the space to your operations. Conveniently located just off Highway 403, this prime location offers excellent connectivity to the Guelph/Waterloo region, Toronto, and beyond. Don't miss this outstanding opportunity to elevate your business in one of Hamilton’s most accessible and high-potential industrial areas. (id:57557)
2096 128a Street
Surrey, British Columbia
Custom built 14 year young home in prestigious Chantrell Park area, 4592 sq.ft. living area on 7,105 sq,ft lot. "Rosewood" home by Genex in quiet cul de sac in ocean park. Massive kitchen, large family room. A vaulted family room with formal dining room, huge island kitchen and eating nook. primary bedroom boasts a vaulted ceiling, large walk-in closet, luxurious ensuite with tub and separate shower. Recent renovations include: New paint in whole house, new large 2 bedroom suite with 2 full bathrooms, own laundry, home theatre room and separate entrance. Relax in the private, fenced backyard. Walk to Crescent Beach, Ocean Park Village shops, South Surrey's finest neighborhood next to trails and parks. Crescent Park Elementary and Elgin Park Secondary catchment. QUICK POSSESSION POSSIBLE. (id:57557)
1422 - 31 Tippett Road S
Toronto, Ontario
Experience Elevated Urban Living In This Stunning 2-Bedroom, 2-Bathroom Condo Nestled In One Of Toronto's Most Coveted Locations! Strategically Situated Just Steps From Wilson Station, With Seamless Access To Highway 401, Yorkdale Mall, And A Diverse Range Of Local Restaurants, Cafes, And Shops, This Suite Offers The Ultimate In Connectivity And Convenience. Perched High On The 14th Floor, This Modern Residence Delivers Breathtaking Views Of The Beautifully Landscaped Pool Area From Your Private Walkout Balcony The Perfect Place To Unwind With A Morning Coffee Or An Evening Glass Of Wine. Built In 2020, The Unit Showcases Contemporary Design And Sophisticated Finishes Throughout. Enjoy 9-Foot Ceilings, Expansive Floor-To-Ceiling Windows That Bathe The Space In Natural Light, And Sleek Laminate Flooring That Adds Warmth And Style. The Gourmet Kitchen Is A Chefs Dream, Featuring Elegant Quartz Countertops, Stainless Steel Appliances, Ample Cabinetry, And A Breakfast Bar Perfect For Entertaining. The Spacious Primary Bedroom Includes A Large Closet And An Ensuite Bathroom With A Modern Stand-Up Shower, While The Second Bedroom Offers Flexible Space For Guests, A Home Office, Or A Growing Family. Both Bathrooms Are Outfitted With Stylish Fixtures And Modern Tiling, Creating A Spa-Like Atmosphere. This Luxury Building Provides Resort-Style Amenities To Enhance Your Lifestyle, Including A Spectacular Rooftop Terrace With A Heated Outdoor Pool, State-Of-The-Art Fitness Centre, Kids Playroom, Chic Party Room For Entertaining, Relaxing Pet Spa, Guest Suites For Overnight Visitors, And More. Enjoy Peace Of Mind With Secure Entry, Professional Management, And The Convenience Of Included Utilities. Dont Miss The Opportunity To Call This Impeccable Condo Home. Book Your Private Showing Today This One Wont Last! (id:57557)
316 3 Street
Rural Lac Ste. Anne County, Alberta
Cozy LAKEFRONT home located in the peaceful Summer Village of Yellowstone, just 45 minutes west of Edmonton & only 5 minutes north of Alberta Beach. Charming 2-bedroom furnished bungalow offers bright & open-concept layout, perfect for relaxed lakeside living. Kitchen features tasteful upgrades including modern cabinetry, countertops, & stainless steel appliances, & flows into a welcoming dining & living area with updated lighting & newer flooring throughout. Spacious sunroom is a true highlight, offering beautiful year-round views of Lac Ste. Anne lake & the perfect spot to unwind with a coffee or entertain guests. Set in a quiet & friendly lakeside community, this property provides direct access to the lake & variety of recreational activities including boating, fishing, swimming, ice fishing, & snowmobiling. Whether you're seeking a year-round residence, a weekend getaway, or peaceful place to escape the city, this home offers comfort, character, & ideal location on one of Alberta’s most loved lakes! (id:57557)
1759 62 St Nw
Edmonton, Alberta
Sheltered in a peaceful, family-friendly community, you’ll find this charming bungalow with classic style and endless potential. From the manicured walkway and brick façade, you’ll enter the illuminated living area, dining room, and bright kitchen that invite warmth and comfort. The master suite boasts a generously tiled ensuite, creating a tranquil retreat. Step outside to a private backyard oasis, complete with a raised paver patio, serene waterfall pond, arbor draped in grapevines, raised brick garden beds and 3 beautiful plum trees. The double detached garage and parking pad provide ample space for your vehicles. With a separate entrance and a spacious basement all just steps from parks, schools, and local amenities, this home is a true gem, offering a peaceful retreat and exceptional convenience. (id:57557)
2206, 101b Stewart Creek Landing
Canmore, Alberta
Luxury apartment in the Heart of the Rockies.Located in the Three Sisters Mountain Village, this 2 + 1 bedroom, 2 bath corner unit in the much sought after Timberline townhomes is the perfect “base camp” for all your Bow Valley adventures. A place where fine finishes, a generous floor plan, stellar views from every window & unrivalled amenities conspire to create an environment you’ll want to return to often or make your full-time home. All on one level, the sprawling open plan kitchen, living & dining areas offer respite from a busy life, or can be at the centre of entertaining. Fireplace, room for a harvest table, a broad eating bar; all are hallmarks of the ideal. 2 bedrooms are separated for privacy, where the master presents the trappings of expected luxury, with restful ensuite bath & spacious walk-in closet. The 2nd bedroom is lovely in its own right, where your guests will feel well hosted. A third room can be used as a sleeping area or quiet den. Outside, beyond a wall of retracting glass, the deck is perfect for BBQ’s or quiet moments under star filled skies. Beyond the unit itself, you’ll find a clubhouse that is arguably Canmore’s best; pools, fitness facility, gathering areas for friends and family… all a short stroll from your door. Underground parking & storage round out a singular offering you’ll be proud to call your own. (id:57557)
91 Farleys Road
Whitestone, Ontario
Welcome to 91 Farleys Road, a fully winterized 3-bedroom bungalow on the shores of stunning Whitestone Lake. This east-facing, sandy beachfront property is where the sun rises over your dock and laughter echoes through the trees. Set on a gently sloping, partially cleared lot with 133 feet of shoreline and 0.39 acres of space to explore, this property offers the perfect mix of comfort and adventure for the whole family. Whether you're building sandcastles, casting lines off the dock, or enjoying an evening BBQ on the deck, every day here is made for memories. Inside, the home features a bright, open-concept layout with views of the lake, separate heating controls for every room, a finished basement with space for games or guests, and thoughtful touches like being wired for a generator. A double detached garage keeps all the toys secure and ready for the next outing and the teen cave attached to the garage means all members of the family have their place to call their own. Located just minutes from Dunchurch, you'll find everything you need from groceries and LCBO to a library, community centre, marina, and public boat launches. Whitestone Lake is a well-loved, 4-season lake with boating, snowmobiling, paddling, and great fishing connected to a warm and welcoming township where community spirit thrives. Here, neighbours still wave and time slows down just enough to matter. Whether you're looking for your year-round home or your family cottage, 91 Farleys Road is more than a property its your chance to live a lifestyle where nature nurtures and every season brings a new reason to stay and Be Where You Want To Be. (id:57557)
48 Burris Street Unit# 2
Hamilton, Ontario
Welcome to Unit 2 at 48 Burris! This renovated 2-storey apartment is bright, spacious, and filled with natural light. It features 5 large bedrooms 2 bathrooms with kitchen, living/dining Room. Pets allowed. Tenant pays 65% of hydro, water, and heat; remaining 35% billed to the main floor. If main floor is vacant, tenant pays 100% of utilities. Accounts must be in tenant’s name. First/last month’s rent, employment letter, rental app, credit check, and references required. Parking: Single car garage and 1 driveways spot off of Aikman for $250 a month. Tandem three car parking in driveway available for $150 a month. (id:57557)
116 Whitehill Place Ne
Calgary, Alberta
Welcome to this beautiful home in Whitehorn! This charming duplex has 1090 sq ft developed living space with spacious living room, bright dining area and efficient kitchen with stainless steel fridge, new stove and hood fan. It has 3 bedrooms and 1 1/2 bathrooms. The basement is fully developed and can be used as a recreational area or exercise room. The washer and dryer are also new! This home is beautifully fenced and has a nice private backyard. It's also close to Peter Laugheed Center, schools, LRT station, Sunridge Mall and other several amenities. Don't miss out on this great opportunity! Book now to see this great property! (id:57557)
764 Regional 20 Road
Pelham, Ontario
1.46 acres of pure paradise in Fenwick! Live your best country life on this property that includes a 16'x18' dog kennel, a full 16’ x 10’ chicken coop and run setup, and 1 full acre of forest at the back of the property. This 1.5 storey home has been extensively renovated since 2020 and includes 2 bedrooms and 2 full bathrooms. The home boasts excellent curb appeal with a sleek metal roof, vinyl siding exterior, updated exterior doors and covered front porch. Inside the home is a tastefully redone kitchen with painted oak cabinetry, vinyl flooring, rustic wooden shelves and a faux brick accent wall that perfectly compliments the home’s country vibe. The vinyl flooring runs into the formal dining room that includes a black chandelier and a garden door to the rear deck. At the front of the home is a living room and a family room that could be converted to a third bedroom (if needed). A laundry room and a renovated 4-piece bathroom with a custom vanity complete the main level. Upstairs the primary bedroom has vinyl flooring, a vaulted shiplap ceiling with pot lights and a 3-piece ensuite. The ensuite is sure to impress with a ceramic tile surround with a niche, rain shower head, vinyl flooring and a custom made vanity with decorative mirror. The second bedroom has a wallpaper and wood accent wall, vinyl flooring and a closet. Your country escape starts here with 1.46 acres of Fenwick bliss that won’t last long. (id:57557)
209 Maple Grove Lane
Frontenac, Ontario
Looking for a furnished country-chic getaway or cozy home with deeded water access? This 4-season retreat offers the perfect blend of comfort, relaxation and nearby adventure. Minutes to the popular K&P Trail system and deeded access to the popular Bobs Lake. Drop your kayak or SUP 150 metres away, or use the gentle access boat launch 1.5 km away - perfect for water lovers! Step into this bright, open design, newly painted cabin, where pride of ownership is evident. With 2 bedrooms offering forest views, a 3-piece bathroom with laundry, and a kitchen designed for culinary enthusiasts, this cabin connects with nature. The cozy dining nook overlooks the living room, featuring floor-to-ceiling picture windows and a WETT-certified wood stove, perfect for relaxation and entertaining throughout the year. But wait...there's more! The highlight of this home is the incredible hexagonal great room, boasting wraparound windows, a gorgeous cathedral tongue and groove ceiling. Currently used as a games room, it lends itself to many uses. A separate door leading to the wraparound deck is ideal for afternoon or evening drinks or hosting memorable gatherings. With a 200 amp electrical panel, a drilled well, septic system, UV water filtration (2023), newer propane furnace and central air conditioning (2021), this home is ready for comfort no matter the season. Nestled on 3.5 acres of mother natures playground, you'll have plenty of room to roam and explore all the way to the creek that winds through the back of the property. With no immediate neighbors on either side, privacy is yours to enjoy. The laneway cottage association maintains year-round road access for $265/year, making this gem even more convenient. Located 45 minutes north of Kingston, a scenic 1.5-hour drive from Ottawa, or 3 hrs from Toronto, you'll be on the west side of Bobs Lake with warm and friendly laneway neighbours. Explore the areas vineyard, craft breweries, artisan cheese maker and more! (id:57557)
39 Julia Crescent
Midland, Ontario
Enjoy small-town charm and modern convenience in this cozy 2-bed, 2.5-bath condo-townhome in The Seasons on Little Lake! Minutes from Little Lake, Georgian Bay, and major amenities like grocery stores, restaurants, and golf courses. The open-concept main floor features 9-ft ceilings, quartz countertops, stainless steel appliances, and plenty of storage. The spacious loft-style primary bedroom has an ensuite and space for a sitting area or office, while the main-floor bedroom also has its own ensuite. Maintenance-free living includes lawn care and snow removal, plus one parking space. Planned community amenities include a pool, tennis courts, walking trails, gardens, and a private boardwalk. (id:57557)
10720 Mortfield Road
Richmond, British Columbia
Luxurious built mansion in the quiet South Arm neighborhood, offers 9,630sf lot and 4149sf of living space. Featuring a grand entryway, high ceilings, 2 primary bedrooms plus 3 other bedrooms with ensuites. This home also include triple garage, media room with surround sound, gourmet kitchen with top-tier Miele appliances, spacious spice kitchen, Kohler plumbings, AC and radiant floor heating. Enjoy two private balconies, a beautiful backyard perfect for summer parties, and a prime location just minutes from a golf course, parks and Ironwood Plaza. This highly sought-after area is within the top-rated schools such as McRoberts Secondary and the French Immersion Whiteside Elementary. Call for a private viewing!! Open house May 3-4, Sat-Sun 2-4pm! (id:57557)
870 W 59th Avenue
Vancouver, British Columbia
Affordable, FULLY Renovated in 2019, with EXCEPTIONAL rental income potential in Vancouver Westside. Total 5 bed + 4 bath + 3 Kitchen, The home features a modern interior and extensive upgrades including but not limited to new foundation, raised roof, enhanced building envelope, updated plumbing and electrical systems, soundproofing, and insulation between floors, new sewer, power, and water lines. Landscaping and Patio were recently upgraded. Legal Suite + Basement offers rental income potential of up to $6,000/month, generating excellent cash flow. Located just steps from Sir Winston Churchill Secondary, Marine Gateway SkyTrain, T&T. (id:57557)
3492 Bishop Place
Coquitlam, British Columbia
Panoramic View! This south-facing three-level gorgeous house has everything in your dream! This 3800 sqft home features 5 or 6 bedrooms and a specious den, open layout, high ceiling and BREATHTAKING VIEW all over THREE levels. The dining area leads to a south-facing deck for grilling and family gatherings. Upstairs has four bedrooms, Master bedroom has 5-piece ensuite, ample closet space and good view tub for relaxing. All the other three bedrooms are spacious. Downstairs is a well designed walkout basement with great view also. One-bedroom comfortable suite and potentially another bedroom in the other side. Great location. 5 minutes walk to bus station. 3 minutes walk to the famous Sheffield Park, and 5 minutes walk to the elementary school.Open House 2-4pm on Sat/April 19 & Sun/ April 20 (id:57557)
6725 Cypress Street
Vancouver, British Columbia
Excellent family home on a 50' x 130' (6500 sqft) lot in the heart of Kerrisdale. This home is close to 3100 sqft with a total of 6 bedrooms and 5 baths with functional living space, large kitchen. Fully finished basement with 2 bedroom suite, kitchen and separate entrance. Upgrades as follows: extended & remodeled in 1988. Upstairs all flooring was replaced, main floor refinished, countertops replaced with quartz on main floor, 2020: new roof, decking, garage doors, barbecue gas line installed. 2023 upgraded to 200AMP, new meter, panel & all doors have been replaced with solid teak doors. Oil tank removed in 2003. Close to excellent schools: Magee Secondary School and Maple Grove Elementary are just two blocks away. Close to the Arbutus Greenway, transit to UBC, Community centre and shopping. (id:57557)
565 Mathers Avenue
West Vancouver, British Columbia
Experience luxury living in this breathtaking contemporary home, offering 7,865 SF across 2 levels with an open, light-filled layout. The main level boasts elegant living spaces, a wine cellar, a home office/den, a sauna, & a chef´s kitchen equipped with top-of-the-line appliances. Upstairs, you'll find 4 spacious bdrms, each with its own ensuite, plus a recreation rm & a lavish primary suite. The backyard is an entertainer´s dream, featuring a covered patio with heater, a pool with a retractable safety cover, a hot tub, & a fully fenced yard-perfect for enjoying outdoor living year-round. Additional highlights include A/C, media room, a 2-bdrm legal suite, & 2-5-10 Home Warranty. Conveniently located with quick highway access, this home offers contemporary elegance at its finest. OPEN BY APPOINTMENT (id:57557)
802 1455 Howe Street
Vancouver, British Columbia
Pomaria, one of the area's most sought-after upscale buildings known for its spacious floorplans. This exquisite corner unit is flooded with natural light and offers a perfect balance of luxury and functionality. Thoughtfully designed, it features modern finishes and high-end integrated appliances that enhance the sleek and stylish kitchen. Residents can enjoy the convenience of a full-time concierge, rentable guest suite, steam room/sauna, yoga room, and gym. Located steps away from the beach and seawall, with easy access to Granville Island via aqua bus. The prime location in a neighbourhood experiencing new high-end developments adds lots of potential for increased property values and local business growth. Parking included, Pets are welcome. Schedule your private viewing today! (id:57557)
58 926 Premier Street
North Vancouver, British Columbia
This home offers a bright, spacious open-concept floor plan at a very affordable price. THE MAINTENANCE FEE INCLUDES PROPERTY TAX, HEAT, AND HOT WATER, reducing your monthly expenses and avoiding those dreaded, yearly lump-sum tax payments. Updates include: new kitchen cabinets, paint, electrical and lights, all appliances have been upgraded since 2020. This would make a great family home, surrounded by parks, playgrounds, and a quick walk to school; or for the investor, it makes an excellent rental for those attending Capilano University. Conveniently located near HWY #1 on the north side of Second Narrows Bridge, rentals and pets ok, in-suite washer/dryer, 1 parking and 1 storage locker. Amazing home with unbelievable price. Open: June 12 Thursday 10am-12pm. (id:57557)
305 550 Seaborne Place
Port Coquitlam, British Columbia
DREAM LOCATION! Desirable Fremont Green by Mosaic Homes. Stunning like show home with 9' ceiling in spacious living dining room, high quality finishings from stainless steel appliances,RADIANT floor heat, quartz countertops. Kitchen with loads of cabinets extending to the ceiling. Built-in work station. Bright and efficient floorpan with bedrooms on opposite sides. Large master bedroom with double closets, ensuite bathroom with sensor light, double sinks, large shower. Second bedroom with full bath. 2 PARKING, 2 PETS ALLOWED. HUGE AMENITIES OF 12500 sq/ft "RIVER CLUBS! NEAR Fremont Village, dining, groceries, Trail, Brewery, SHOPPING, RESTURANT, RECRECTION CENTER, and the expressive Pitt River, ETC. You can have it all! open house sat2-4 (id:57557)


