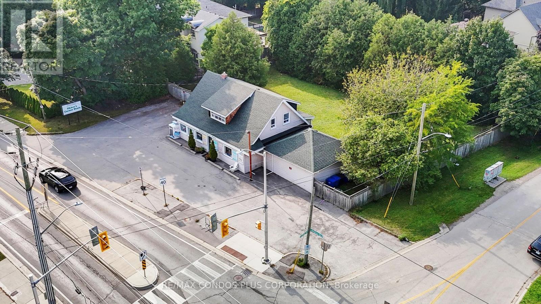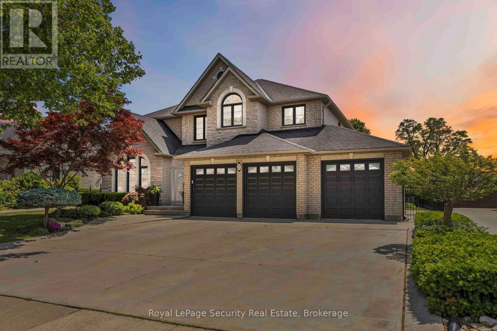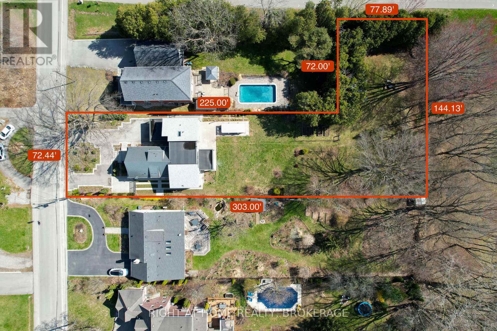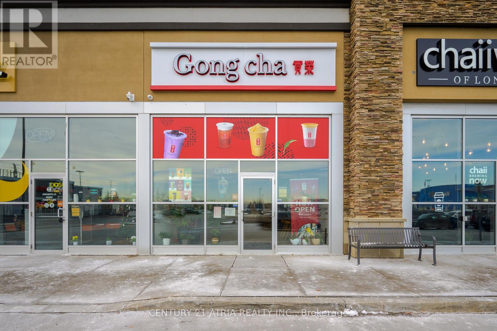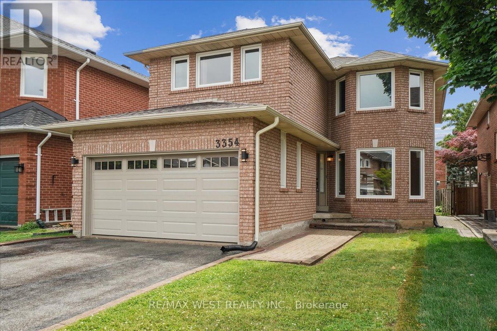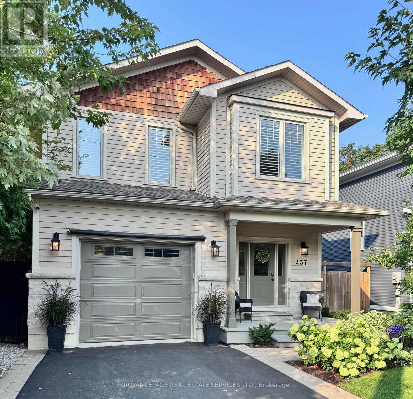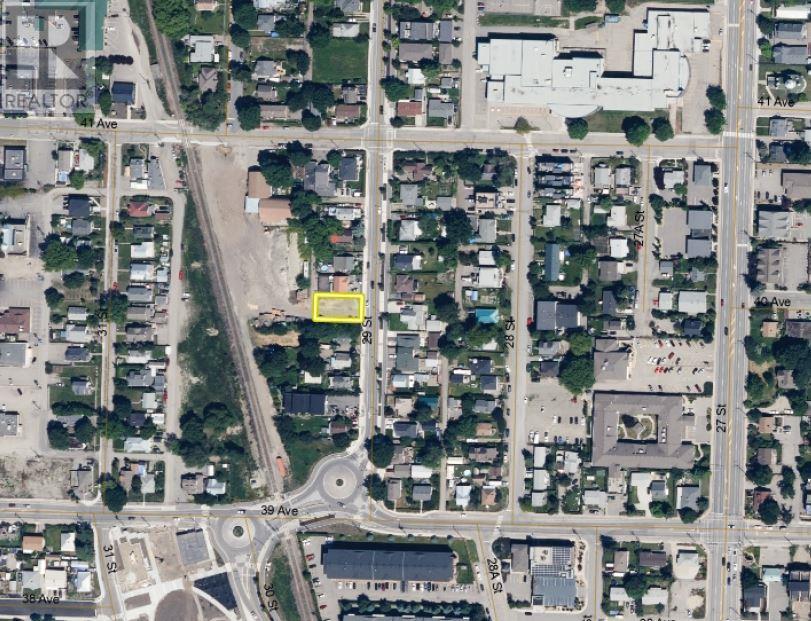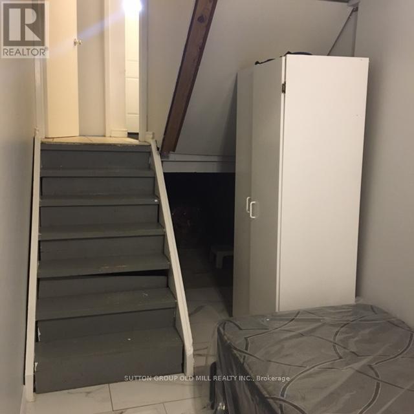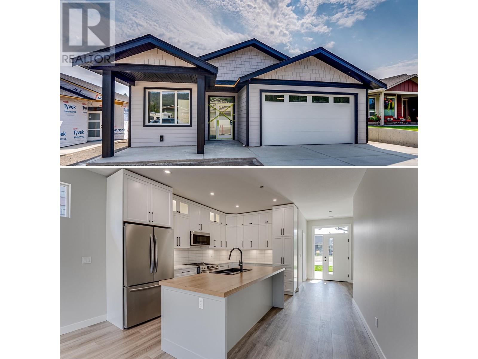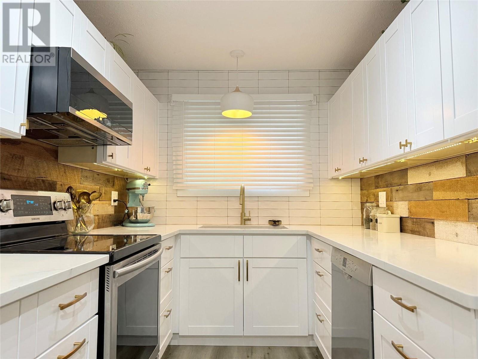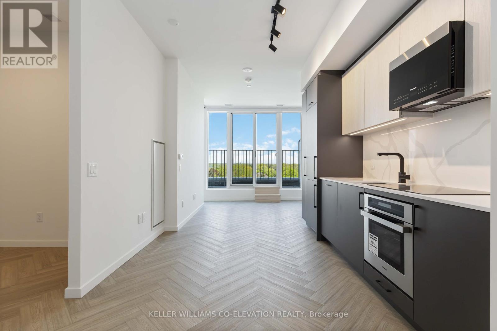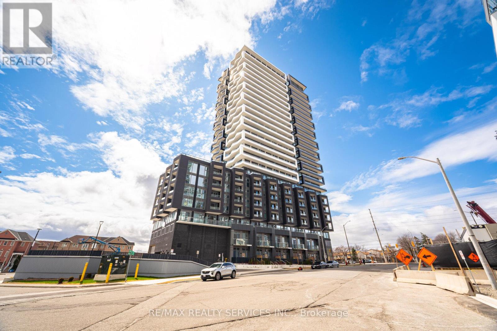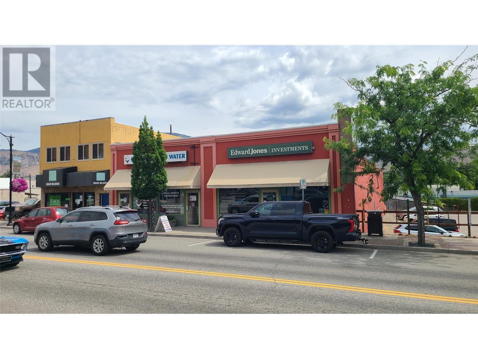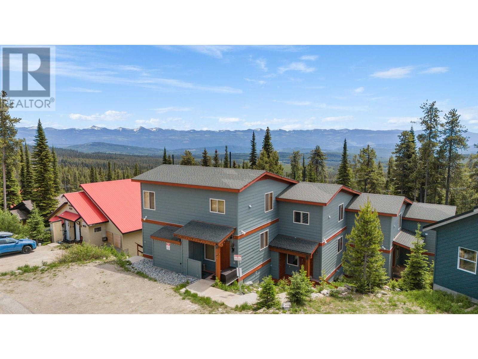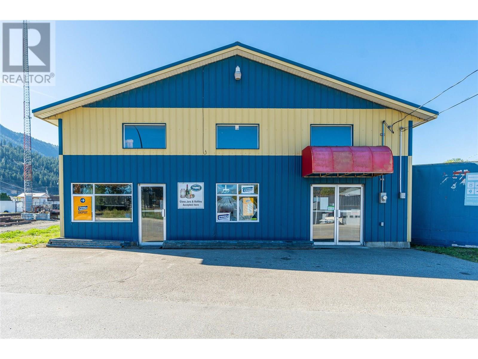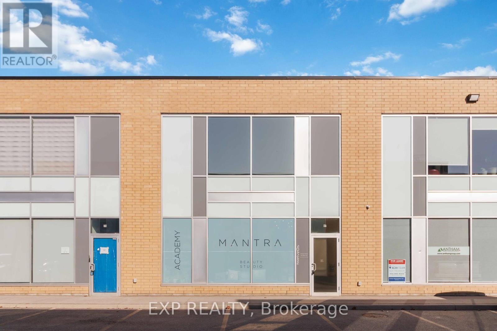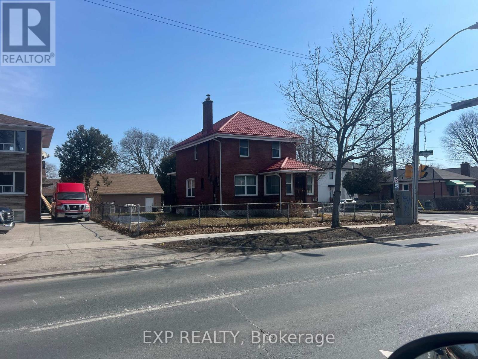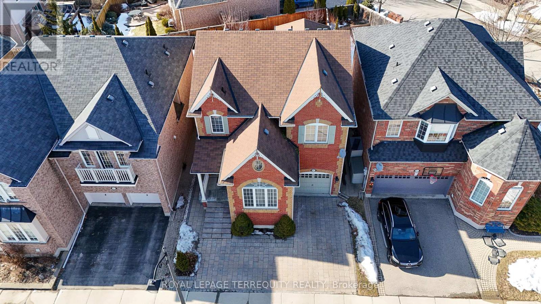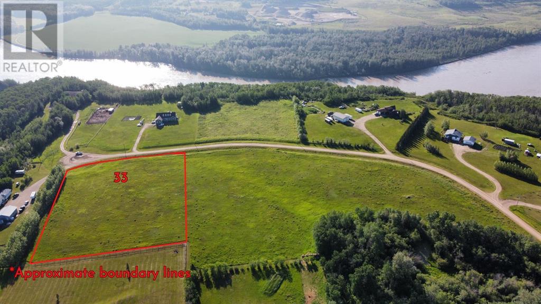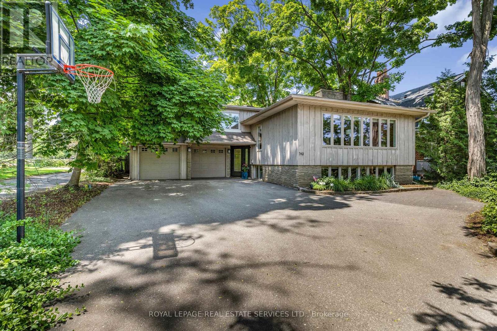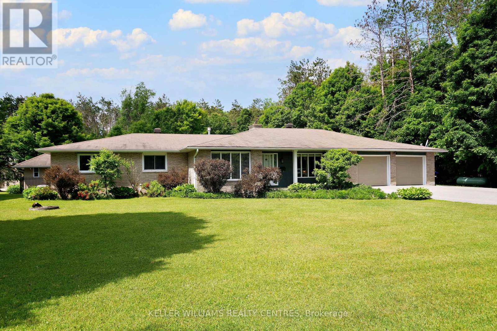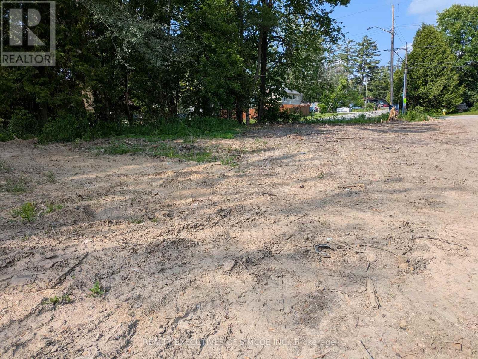72 Aylesbury Drive
Brampton, Ontario
A Rare Find in Prestigious Mt. Pleasant Village! Backing onto a tranquil ravine, this stunning home offers a perfect blend of luxury and functionality. Boasting 5 bathrooms including 3 private ensuites this open-concept layout features 9-ft smooth ceilings and picturesque views that bring the outdoors in. The upgraded kitchen with a newly added pantry flows effortlessly to a spacious deck, ideal for hosting family and friends. Thoughtful storage solutions include custom closets in the primary and third bedrooms along with added linen space. A dedicated home office provides a quiet space to work, while the walk-out basement has been transformed into a sleek 1-bedroom apartment, perfect for extended family or rental income. This is a rare opportunity to own a stylish, move-in-ready home in one of Brampton's most desirable communities. (id:57557)
509 Lakeshore Road W
Oakville, Ontario
This prime mixed-use property offers incredible potential in a prestigious, high-traffic location. The main floor currently operates as a convenience store, benefiting from its proximity to Appleby College with over 800 students, creating a built-in customer base. The store has significant growth potential with a liquor license already in place, and there's an option to expand by offering seasonal flowers, plants, and pots. Additionally, the C1 SP:49 zoning allows for a wide range of businesses, such as medical offices, veterinary clinics, dental practices, or professional services, all ideal for the affluent residential community surrounding the area. A large parking lot and backyard provide convenience and space for future clientele. The second floor features a 2-bedroom apartment, offering additional rental income or the opportunity for a live-work setup. Whether you utilize the current structure or explore redevelopment options, this property is full of potential for both business and investment growth. **EXTRAS** All existing appliances: Fridge, Gas Stove & Washer. All existing ELFS & window coverings (id:57557)
2310 Grand Oak Trail
Oakville, Ontario
Step into this beautifully maintained home offering generous living space across three finished levels. Bright and inviting, the interior is illuminated with pot lights throughout, creating a warm, modern atmosphere. Elegant hardwood flooring enhances the main and upper levels, while the fully finished basement features durable and stylish laminate flooringperfect for additional living or entertaining space.The thoughtfully designed kitchen is equipped with a newly installed ventilation fan and a gas line, ready for your dream gas stove. For added convenience and peace of mind, a whole-home water filtration system has also been installed. This home is the perfect blend of comfort, functionality, and contemporary design. (id:57557)
27 Gaydon Avenue
Toronto, Ontario
Welcome to this pristine, custom-built residence offering over 5,000 sq ft of total living space, nestled in a quiet and welcoming neighbourhood. Lovingly maintained by the same family since it was built, this home reflects quality craftsmanship, thoughtful design, and pride of ownership throughout. Step inside to a grand entrance with soaring 18-ft ceilings and an open spiral staircase that makes an immediate impression. The main level features ceramic tile in the hallway and kitchen, with rich hardwood floors throughout the living, dining, study, and family rooms. The living and dining areas are bright and spacious, ideal for gatherings, while the family room offers a cozy fireplace, pot lights, and large windows that fill the space with natural light. The kitchen is designed for both functionality and entertaining, complete with a centre island, eat-in breakfast area, and walkout to the backyard. Upstairs, you'll find four generously sized bedrooms, including a luxurious primary suite with a 5-pc ensuite and his-and-hers closets. Two additional bedrooms share a convenient bathroom, while the fourth bedroom enjoys its own private ensuite. The open-concept upper foyer adds to the spacious, airy feel.The finished basement offers ceramic flooring throughout, with multiple walk-ups to the backyard and side of the home. It features a complete living space including a rec room with fireplace, a full eat-in kitchen and a 3-pc bathroom. Outside, the large and beautifully landscaped backyard is a rare find - perfect for relaxing, playing, or entertaining. A generous vegetable garden space provides the opportunity to grow your favourite plants, herbs, or veggies and enjoy the outdoors year-round. A true forever home, blending space, comfort, and timeless charm. (id:57557)
380 Wheat Boom Drive
Oakville, Ontario
Welcome To 380 Wheat Boom Drive. A Beautifully Appointed End-Unit Townhome Nestled In Oakvilles Highly Sought-After Joshua Meadows Community. This Sunlit And Stylish Residence Offers Exceptional Curb Appeal With A Charming Covered Front Porch, A Private Second-Floor Portico Balcony, And A Spacious, South-Facing Backyard Ideal For Gardening Enthusiasts And Outdoor Entertaining. Inside, The Thoughtfully Designed Kitchen Features A Granite Centre Island With An Undermount Sink, Extended Pantry, Breakfast Bar, And Premium Stainless Steel Appliances, Including A Gas Stove, Fridge, And Dishwasher. Richly Stained Hardwood Floors Grace The Main Level, Complemented By Matching Oak Stairs That Span From The Basement To The Second Floor, Enhancing The Homes Elegant Aesthetic.With Approximately 1,832 Sq. Ft. Of Total Living Space, Including A Finished Lower-Level Family Room, This Home Combines Style, Space, And Functionality. Ideally Located Close To Major Highways, Top-Rated Schools, Shopping, And Parks, This Is An Exceptional Opportunity To Live In One Of Oakvilles Most Vibrant And Family-Friendly Neighbourhoods. (id:57557)
204 - 70 High Park Avenue
Toronto, Ontario
Location, location, location! Nestled in the vibrant heart of the High Park neighbourhood, this beautifully maintained residence offers a rare opportunity to live just steps from the iconic High Park itself, as well as the convenience of the High Park Subway station. This thoughtfully designed unit features an open concept layout that maximizes space and natural light, creating a warm and inviting atmosphere. The living area seamlessly extends to a spacious south-facing balcony, perfect for enjoying morning coffee or evening sunsets. Gorgeous hardwood floors run throughout, adding an elegant touch to the modern design. While technically a studio, the intelligently arranged floor plan includes a dedicated bedroom area, offering both privacy and functionality. Experience the perfect blend of urban living and natures tranquility, right in one of Toronto's most sought-after communities. Please note virtual staging was used for this listing. (id:57557)
2793 Lindholm Crescent
Mississauga, Ontario
Newly renovated Basement(only) apartment in A Very Desirable, Mature And Family Friendly Neighborhood, Very Convenient For Shopping & Travel. Covered Entrance. Close To Top Ranking Schools, Hospital, Erin Mills Town Centre & Highways 403/407! (id:57557)
2005 - 9 George Street N
Brampton, Ontario
Luxury living in our Downtown Core at the much sought after "Renaissance". Offering a gorgeous, sun filled, open concept South East facing corner unit with panoramic views of Downtown Brampton, and Toronto/ Mississauga Skylines. Fantastic walk score, everything is within walking distance, restaurants, cafes, shopping, The Rose Theatre, the GO Train, Bus terminal, Garden Square, Farmer's Market, skating at Gage Park, places of worship and easy access to major highways. Well run condominium complex with good neighbours, 24hr. concierge, indoor pool, sauna, gym, yoga studio, party room, library, guest suite, huge outdoor terrace with BBQs, visitor parking, owned space and owned locker. Outstanding unit with glass railing balcony. Espresso finish laminate flooring throughout , floor to ceiling windows. Modern Kitchen with ample white cabinetry, dark contrasting quartz counters, breakfast bar, backsplash, stainless steel appliances and large window view over sinks. Combination living & dining room with walk-out to the balcony. Spacious primary bedroom with large modern chandelier and large walk-in clothes closet with organizers. Open concept Den that can serve as a second bedroom and/or home office. Spacious bath with separate shower stall/rain showerhead. Large foyer / hallway with built-in coat closet, insuite laundry, washer and dryer! Finished in a neutral palette throughout. Truly the the best of locations is offered with this newer building in Historic Downtown Brampton with all the conveniences and perks it has to offer. Ready move in condition, shows 10 +++, bring your fussiest buyers! (id:57557)
408 - 2 Old Mill Drive
Toronto, Ontario
Two Old Mill By Tridel! Luxury One Bedroom Plus Den Suite! Well Laid-Out With Walk-Out To Open Balcony! Parking Space And Locker Included! Visitors Parking As Well. 24 Hour Concierge. Prime Location - Steps To Subway, Bloor Street Shops, Restaurants, Cafes - A Walker's Paradise! Hotel/Spa-Like Amenities Including: Indoor Pool, Party Room, Theatre, Private Dining Room, Rooftop Garden, Gym, Guest Suites, Yoga + More! (id:57557)
704 Cedar Avenue
Burlington, Ontario
Thoughtfully reimagined in 2022 with contemporary California-style addition by Angelica Homes, this elegant home reflects lifestyle that values love of nature, craftsmanship & timeless design. Open-concept dining & living area with designer tiles and soaring wall of southeast-facing sliding doors & windows provides plenty of natural daylight. Back hallway with wardrobe closet, laundry and luxurious bathroom with Spanish designer tile accent wall and powder room leads to outdoors & swim spa. Architecturally crafted Brazilian Cherry/ Walnut staircase ascends to expansive 2nd level finished with Mercier hardwood floors. Its open layout, dual wrap-around mezzanine with custom glass railings is ideal for home office & gym/yoga space. Panoramic views from every window! Two tranquil bedrooms with oversized doors and stunning bathroom complete this level, which connects to primary suite by balcony with custom railings and triple sliding door. Main level includes modern kitchen with island & granite countertops, eating area, raised snack nook, cozy den and bedroom next to full bath. Fully finished lower level offers private entrance, family room with kitchenette, office, full bath and laundry. Energy-Efficient heat. and cool. System includes in-floor heating, radiators, heat pumps and AC. Private, backing onto city park 0.6-acre lot offers endless possibilities: tennis/basketball court/swimming pool. Spacious, covered concrete patio leads to insulated year-round extra-deep swim spa with powerful jets & automated Covana Cover. Oversized shed split between garden tools storage & hobby space. Front yard with circ. driveway offers10 park. spots & 2 in gated area, 2 Level2 electric charg. stations and prof. landscaped garden. Min. from downtown Burlington, waterfront, beach, LaSalle Park & Marina, RBG, biking trails, schools, shopping, this home offers ultimate blend of luxury, lifestyle, and location. Access to Burlington GO, major HW in Niagara and Toronto directions. (id:57557)
1006 - 155 Hillcrest Avenue
Mississauga, Ontario
Beautiful One-Bedroom Condo With a Spacious Den in the Heart of Mississauga, Perfect as a Second Bedroom or Home Office. Features a Bright Solarium With a Clear, Unobstructed View, Stylish Kitchen With Stainless Steel Appliances, Ensuite Laundry, and a Master Bedroom With Large Windows and a Walk-In Closet. Located Just Steps From Square One Mall, Shopping, Groceries, Schools, and Public Transit, With Easy Access to Highways and Within Walking Distance to the GO Station. A Perfect Blend of Comfort, Style, and Convenience in a Prime Location. (id:57557)
J03 - 35 Resolution Drive
Brampton, Ontario
Rare Opportunity. Step into the bubble tea industry with this established Gongcha Bubble Tea Franchise in Brampton! The Only One Gongcha Bubble tea in Brampton. Located in a busy area with excellent visibility and foot traffic, this profitable store offers a ready-made business model backed by a globally renowned brand. Fully equipped and staffed, the business provides a seamless opportunity for new ownership. The stores modern design and customer-friendly atmosphere make it a popular destination for locals, while the growing demand for bubble tea ensures continued success. Low Rent with Solid base of loyal customer. Other Tenants includes Nails For You, Boston Pizza, Walmart Supercenter , A&W Canada, Pho Mi 66, Planet Fitness, Dollarama and other Medical Service. Take advantage of this rare chance to own a turnkey operation with room to grow and make your mark in the booming beverage market. (id:57557)
Upper - 97 Holwood Avenue
Toronto, Ontario
Say hello to your next home 97 Holwood Ave Upper! This ALL-INCLUSIVE, freshly painted main-floor unit brings the charm and the convenience. With 2 roomy bedrooms with lots of closet space, 1 full bath, and a sunny, open layout, this space is ideal for couples, small families, or anyone tired of small condos.The kitchen is fully loaded with stainless steel appliances, double sink, dishwasher, and tons of counter space perfect for meal prep! Enjoy an abundance of natural light, an open-concept living and dining area, and a walk-out balcony just off the kitchen perfect for morning coffee or evening relaxation.Nestled on a quiet, family-friendly street with easy TTC access (and opening soon Eglington LRT!) parks, schools, shopping, and highways all within easy reach. Street parking is available. Utilities are included, so there are no monthly surprises.Its move-in ready. Come see why 97 Holwood Ave - Upper might be your perfect next step! (id:57557)
227 Wisteria Way
Oakville, Ontario
Traditional 2 Story Executive Link Townhome In Preserve Oakville With 9Ft Ceiling On The Main Level. 2325 Sqft Living Area, 3 Bed 4 Bath Remington "The Balsam" Approx. 1770 Sqft Above Ground + 567 Sft Builder Finished Basement W/Family Room & 4Pc Bath, Double Dr Entry, Oak Stairs, Iron Picket, Hardwood On 1st And 2nd Floor, Kitchen W/Granite, Island, Lots Of Light, Very Functional Layout.Walk To School. Step To Shopping, Go Station New Trafalgar Hospital (id:57557)
3354 Nutcracker Drive
Mississauga, Ontario
Welcome To 3354 Nutcracker Drive In The Wonderful Lisgar Community Of Magnificent Mississauga! This Freshly-Updated Detached 2-Storey 4+2 Bdrm, 3 Bath Family Home With In-Law Potential And Double Card Garage With 6 Car Parking Is The Perfect Opportunity For A Growing/Dual Family Situation. Boasting A Bright, Airy Open Concept Layout With Expansive Combined Living/Dining Rooms, Large Eat-In Kitchen With W-Out To Yard + Deck, Cozy Family Room With Fireplace, 4 Large Rooms Including A Master Retreat W/ 5pc Ensuite And 4th Bdrm That Can Serve As A 2nd Primary Bdrm. Downstairs Are 2 Finished Bdrms Perfect For In-Laws With A Rec Room To Complete Your Vision. Located In A AAA Location Seconds To All Major Amenities (Hwys, Transit, Schools, Parks, Shopping +++) This Is One Surely Not To Miss Out On! Direct Home Access To Mudroom/Laundry Room, In-Law Potential , 6 Car Parking, Yard With Deck Perfect For Relaxing And Entertaining. All Windows Approx. 4 Years Old. Some Virtual Staged Photos. (id:57557)
437 Inglehart Street N
Oakville, Ontario
Discover the charm of Old Oakville in this beautifully crafted custom built home, offering nearly 3100 sq ft of finished living space. Thoughtfully designed with a modern influence, it features 9 ceilings, wide plank hardwood floors and custom millwork. The gourmet kitchen includes a large centre island, stainless appliances, granite counters, and a walk-in pantry. The open-concept living and dining area is perfect for entertaining and has a double garden door walkout to the private back yard. The main level flooring and hardwood stairs were just re-done with a rich, matte finish. Also conveniently located on the main floor is a 2pc bath and mudroom/laundry room with broom closet and convenient inside access from the garage. Upstairs, the spacious primary suite features a luxurious 5-piece ensuite with heated floors and a large walk-in closet. Two additional bedrooms are bright and well-sized with double door closets. The finished lower level adds a rec room, 4th bedroom, and 3-piece bath, ideal for overnight guests or a teen retreat. Professionally landscaped last year, the gardens include mature trees & perennials an irrigation system makes for easy maintenance. The garage has been customized with epoxy floors, overhead storage and slat walls for organizing your tools & gear. Hockey enthusiasts will love the electric roll-down sports screen perfect for target practice and protects the garage door from damage. Many other updates, including light fixtures and fresh interior painting make this home turn-key. Ideally situated in the heart of Old Oakville, walk to Oakville GO, Whole Foods, Downtown shops, restaurants, and parks from this prime cul-de-sac location. Timeless design, high-end finishes, and unbeatable location make this home a rare find. (id:57557)
2382 Robmar Drive
Oakville, Ontario
Stunning Fernbrook Home on a Premium Oversized Lot in Prestigious Joshua Creek! Located on a quiet inner street, this beautifully appointed 4-bedroom, 5-bath residence offers over 4,700 sq ft of finished living space, including a 1,200 sq ft builder-high end finished basement. With 3,500 sq ft above grade, the home showcases high-end finishes throughout and a sought-after southwest-facing backyard.The custom gourmet kitchen is a chefs dream featuring a Wolf gas range, double Wolf built-in ovens, Miele dishwasher, Viking fridge, granite countertops, and premium cabinetry. Elegant plaster crown mouldings, stucco and brick exterior, and a built-in home audio system add to the homes luxurious appeal. Step outside to your private, professionally landscaped backyard oasis complete with an in-ground saltwater pool, natural stone coping, and ample space for entertaining. Second floor landry room. Recent upgrades include new pot light (2025), a new salt cell (2025), New Miele dishwasher (2021) new roof shingles (2021), and AC (2020).The fully finished lower level boasts a solid maple bar, built-in cabinetry, a full bathroom, and a spacious recreation area ideal for family gatherings or entertaining guests.**Unbeatable location**: Walking distance to top-rated Joshua Creek Public School and Iroquois Ridge High School. Close to highways (403/407/QEW), parks, trails, and everyday conveniences like Costco, Metro, Terra, and Starbucks. Don't miss this rare opportunity to own in one of Oakvilles most coveted communities! (id:57557)
43 Versant View Sw
Calgary, Alberta
The Whitlow by Genesis is a beautifully upgraded 2,256 sq. ft. 3-bedroom, 2.5-bathroom home in the sought-after new community of Vermillion Hill, offering immediate possession and a perfect layout for families who want space, function, and modern finishes. The main floor features an open concept kitchen with quartz or granite countertops, a KitchenAid gas range, a walk-through pantry, and a large island with flush eating bar—flowing seamlessly into a spacious dining area and a great room anchored by a sleek fireplace and soaring open-to-above ceiling. A front-facing den adds flexibility for a home office or guest space, while the oversized 20x24 garage connects through a mudroom for convenience. Upstairs you'll find a vaulted-ceiling primary suite with a walk-in closet and full ensuite, two generously sized bedrooms, an upper laundry with a rough-in sink, and a bonus loft area that brings even more usable space. With standout upgrades like black exterior windows and doors, spindle railing, a smart home package, 9’ foundation, and a gas line to the rear deck, this home checks every box for style and functionality in one of Calgary’s newest and most scenic communities. (id:57557)
4000 29 Street
Vernon, British Columbia
Excellent opportunity with this city lot ready for development. Located on newly revamped 29th Street this level lot is nestled amongst older homes and new infill projects. This lot features new City of Vernon zoning - MSH (Medium Scale Housing) which allows for large, medium or small multi unit housing developments up to 8 stories high. Central Vernon location, close to transit, walking distance to schools, shopping, restaurants and entertainment. (id:57557)
149 Versant Rise Sw
Calgary, Alberta
Welcome to 149 Versant Rise SW in the scenic new community of Vermilion Hill—where thoughtful design meets luxury finishes in this 2,371 sq ft Mateo model by Genesis Homes. Sitting on a walkout lot with Fall 2025 possession, this 4-bedroom, 3-bathroom home offers a fully upgraded interior including a two-storey great room with open-to-above ceilings and an electric fireplace, a main floor bedroom and full bath ideal for guests or multigenerational living, and a chef-inspired kitchen featuring a gas cooktop, built-in oven and microwave, elegant white quartz counters, a Blanco Silgranit Café sink, and a fully outfitted spice kitchen. The upper floor hosts a spacious bonus room, laundry room, and a tray-ceiling primary suite with a luxurious ensuite and walk-in closet. Finishes include shaker-style cabinets in Chantilly Lace, champagne bronze fixtures, wide-plank LVP and LVT flooring, a stylish Petal Grey tiled fireplace surround, stained railings with knuckle spindles, and designer lighting throughout. The home also includes a 12’x10’ rear deck with BBQ gas line, legal suite rough-ins, and a 9’ basement ceiling. This home blends functionality and modern farmhouse charm in one of Calgary’s most exciting new southwest neighborhoods. (id:57557)
64 - 1563 Albion Road
Toronto, Ontario
Conveniently Located Near Albion Shopping Mall, Steps To TTC & New LRT, Bus Stop, Shopping, Public Library, Place of Worship, School, Minutes to HWY, College, Suitable for Student, or Single Working Person. (id:57557)
91 Versant Way Sw
Calgary, Alberta
Built by Genesis Homes in the vibrant new southwest community of Vermilion Hill, this 7-bedroom, 4-bathroom home at 91 Versant Way SW is a rare opportunity offering over 2,900 sq ft of total living space including a fully legal 2-bedroom basement suite with separate side entry. Currently at foundation stage and slated for completion in mid-September, this home comes with no customization options available and all finishings are locked in. The showhome at 818 Bluerock Way SW must be visited to view selections and submit offers. Designed for multi-generational living or added rental income, the home features a main floor bedroom with a full bath, and a legal suite with 9’ ceilings, full kitchen rough-ins, and separate laundry. Inside, you'll find quartz countertops throughout, a Samsung built-in kitchen package with gas cooktop, wall oven, chimney hood fan, and microwave, along with a 50” electric linear fireplace and metal spindle stained railing throughout. Tech-savvy buyers will love the full Smart Home package, including an EV charger, Ring video doorbell, touchscreen front lock, wifi-enabled garage, Ecobee thermostats, Amazon Echo integration, Lutron smart dimmers, and window/door sensors. Situated on a south-facing pie lot, the backyard gets optimal sun and backs onto green space, while the front of the home looks directly onto a park. The exterior will be finished in James Hardie Navajo Beige, giving the home timeless curb appeal in a community that offers future access to extensive green spaces, pathways, and close proximity to Fish Creek Park and major city routes. (id:57557)
41 Mayo Drive
Toronto, Ontario
Tucked Away On A Quiet Court In The Desirable Family-Friendly Rustic Community, This Beautifully Renovated Home Offers A Serene Escape With All The Conveniences Of City Living. Set On A Premium Pie-Shaped Lot, The Property Boasts A Breathtaking Backyard That Offers The Tranquility Of Muskoka Right At Your Doorstep. Step Inside To Discover A Tastefully Updated Main Level Featuring A Spacious Living Room, Highlighted By An Expansive Bay Window That Fills The Space With Natural Light. The Chef's Kitchen Is A True Showstopper, Equipped With High-End Built-In Appliances, Luxurious Granite Countertops, Custom Cabinetry, And An Oversized Island. The Open-Concept Design Seamlessly Flows Into The Dining Room, Which Walks Out To An Extra Large Deck Overlooking The Impressive Backyard, Complete With A 10 Person Luxurious Hot Tub. The Expansive Backyard Has So Much Potential Awaits Your Creative Vision, Whether You Dream Of Lush Gardens, A Large Swimming Pool, Or A Vibrant Outdoor Oasis. The Finished Basement Features A Recreation Room And A 3-Piece Bathroom. This Exceptional Property Is A Rare Gem, Combining Modern Elegance With A Tranquil Natural Setting. Come See It For Yourselfyou Wont Want To Miss This Opportunity! (Bedrooms And Family Room In The Basement Are Virtually Staged). (id:57557)
575 Meadowlark Avenue
Vernon, British Columbia
Brand new home under construction, located in the beautiful community of Parker Cove on the shores of Okanagan Lake. Quality built by Scotland Homes, the Aspen is the premier plan featuring 3 beds/2 baths. Open concept living flooded with natural daylight awaits. Step into the bright and spacious foyer with great office or 3rd bed located at the front of the home. Large chef's kitchen with quartz surround countertops, oversized island, stainless steel appliances and beautiful cabinetry set the stage for entertaining. Large dining area and living room with propane fireplace, sliding doors to back patio for seamless indoor outdoor living. Full bath, dedicated laundry room off of the attached two car garage. The primary bedroom is located at the rear of the home and features a large walk in closet/built ins and spacious ensuite with heated floors. A third good size bedroom and full bath round off the living areas. Parker Cove offers endless recreational options - enjoy your days at the community beach featuring over 2000' of shared waterfront on Okanagan Lake. Community playground and ball diamonds, great picnic areas and outdoor living await. 575 Meadowlark features a secure registered lease extending to 2056. Experience affordable waterfront community living and the Okanagan Lifestyle. Home is under construction and can be finished in approx 2-3 months. **Virtual tour is of similar home**. (id:57557)
315 Primrose Road Unit# 214
Kelowna, British Columbia
This beautifully updated 3-level townhome offers 4 bedrooms + den, perfect for families or a home office setup. Located just blocks from Rutland YMCA and surrounded by parks and amenities, enjoy the best of Kelowna living! The bright main floor features an open-concept layout, a modern kitchen with new appliances, and a cozy electric fireplace. Recent upgrades include stylish flooring, fixtures, and a high-efficiency Bosch heat pump (3-head system) plus on-demand hot water. Upstairs has 3 spacious bedrooms, with a 4th bedroom and den in the basement. Includes 2 parking spots (1 covered), 8x4 storage unit, and a well-managed strata in a beautifully landscaped complex. Don’t miss this move-in ready home in a prime location—book your showing today! (id:57557)
47 Rockhaven Drive
Halifax, Nova Scotia
Beautiful 5 bedroom home nestled in the heart of a coveted neighborhood of Clayton Park. This delightful two-storey residence welcomes you with open arms. From the moment you step through the door, the warm ambiance and thoughtful design of this home become evident. So much to tell - this home caters to both family and guest needs. The well-appointed layout includes a large oak kitchen with a convenient island, perfect for culinary adventures, casual dining, four bedrooms, primary with ensuite, three more good sized bedrooms and full bath. Current den/office can be converted to a 5th bedroom. Unfinished lower level awaits your finishing touches. Home freshly painted, updated ensuite, new fridge 2024. With all the essentials in place, it's ready for you to move in and start enjoying the comforts of home. Just minutes away from Dartmouth, Downtown Halifax, or Bedford, this location offers the perfect blend of suburban tranquility and easy access to all amenities. NOTE: Seller is a licensed Realtor with NSREC. (id:57557)
Bsmt - 477 Bessborough Drive
Milton, Ontario
Welcome to 477 Bessborough Dr's Basement Apartment a beautifully appointed 2 Bedroom, 1 Bathroom basement in the heart of the sought-after Harrison community! This charming unit offers a private entrance, ensuite laundry, 2 spacious bedrooms, a fully equipped kitchen, cozy living space and your very own parking spot. Enjoy the best of both worlds with a peaceful, family-friendly neighborhood and easy access to parks, top-rated schools, grocery stores and more. Don't miss out on this perfect rental opportunity! (id:57557)
818 - 689 The Queensway
Toronto, Ontario
Exclusive Penthouse Release at Reina Condos! Step into luxury at Reina Condos, where modern elegance meets elevated living. This newly released Penthouse suite is located in a stunning, high-demand building that has garnered attention from The New York Times and Oprah Magazine. Indulge in a host of first-class amenities designed for every lifestyle, including a state-of-the-art gym, yoga studio, vibrant kids playroom, cafe, pet wash station, stylish party room, sound room, games room and a community sharing library. The outdoor courtyard features chic workstations for productivity in the fresh air. Don't miss this rare opportunity to live in a space that embodies style, sophistication, and community. This suite is a brand new release, and offered with over $13K in upgrades including designer selected finishes, motorized blinds, herringbone flooring and one locker included. Parking ($60,000) available for purchase. Move in summer 2025! (id:57557)
37 - 1591 South Parade Court
Mississauga, Ontario
Three Bedroom Townhouse for Lease in Prime Location Of Central Mississauga Area, Large Living & Dining, Family Room with Fireplace, Large Kitchen With Granite Countertop and Stainless Steel Appliances, Large Primary Bedroom with 3PC Ensuite & Large Window, Two Additional Bedrooms with Second 3Pc Washroom, All Hardwood Flooring except basement, Pot Lights Throughout The house, Walking distance to Major Grocery Store, Banks, restaurants, Doctor and pharmacy, Walking distance to Mississauga and GO transit. 5 minutes driving to Square One, Close to Highway 403 And Highway 401!! (id:57557)
2003 - 260 Malta Avenue
Brampton, Ontario
Brand New End Unit, 2-Bedrooms Available Immediately. This stunning, never-lived-in condo features 2 bedrooms, 2full bathrooms, Wrap Around Balcony , Clear View of the CN Tower an open-concept layout with natural light throughout. Enjoy a modern kitchen with quartz countertops, and laminate floors. The unit also boasts a private terrace, en-suite laundry, one underground parking spot. Located in the heart of Brampton, with easy access to Hwy 410, 401 & 407, and just a Few minutes walk to Sheridan College, Bus Terminal & Shopper's World Shopping Centre. Extras: Non-Obstructed View (id:57557)
6239 Main Street Unit# 6235-6237
Oliver, British Columbia
Exceptional investment opportunity on busy Highway 97 in Oliver, offering high visibility and stable income. This well-maintained commercial building features a diverse mix of office and retail tenants, with three anchor tenants occupying over 80% of the rentable space, providing long-term stability. The building also includes six smaller offices, catering to a range of professional and service-based users. The property offers 8,000 sq ft of total building area, with approximately 6,800 sq ft of leasable space, making it an efficient and income-generating asset. Numerous upgrades have been completed over the past 20 years, ensuring solid infrastructure and reduced maintenance requirements for years to come. This fully tenanted building generates an attractive 8% capitalization rate, ideal for investors seeking a strong return in a growing South Okanagan market. (id:57557)
4821 Snow Pines Road Unit# B
Big White, British Columbia
Beautifully updated 2-bedroom, 2.5-bathroom townhome with a flexible basement space that functions as a third bedroom. This well-maintained unit offers an open-concept layout, an upgraded kitchen with quartz counters throughout and two covered outdoor decks showcasing breathtaking views of the Monashee Mountains. Enjoy easy ski-in/ski-out access with direct steps leading to the lower Snowpines groomed ski trail. Ample parking for two vehicles adds convenience, while the spacious interior makes it ideal for entertaining or relaxing with family and friends. A perfect year-round getaway or investment property at Big White Ski Resort! (id:57557)
120 Aylmer Road
Chase, British Columbia
Well-established and well-regarded bottle recycling depot business with property for sale. Located near picturesque Shuswap Lake, this bottle depot generates stable income. The business territory is protected by a license under EnCorp B.C Operating 5 days a week, with a 4 p.m. closing time, it is easy to operate. (id:57557)
57 - 1215 Queens Way E
Mississauga, Ontario
Turnkey Beauty Salon & Training Academy Prime Mississauga Location. An exceptional opportunity to acquire a fully equipped beauty salon and training academy in the heart of Mississauga. Located at 1215 Queensway East, Unit #57, this business offers excellent visibility and accessibility with proximity to major highways including the QEW and Highway 427, drawing clientele from across the Greater Toronto Area. The business provides a full range of beauty services such as lash lifts, classic and volume eyelash extensions, gel manicures and pedicures, and Biogel nail extensions. It also operates as a training academy with high earning potential courses range from $200 to $1,500 per student appealing to both beginners and advanced learners. Potential salon revenue is approximately $10,000/month with a small team, and can grow to $12,000$16,000/month with a full staff. Over $30,000 has been invested in tasteful renovations, creating a modern and inviting environment. The extensive equipment inventory includes $18,000 worth of spa chairs, lash beds, sterilization sinks, UV lamps, and over 300 bottles of nail polish and tools. The property is also equipped with a $4,000 security system and three surveillance cameras. Please note: the client list, social media accounts, and select inventory items are excluded from the sale. Surrounded by complementary businesses in a bustling plaza with ample parking, this is a rare opportunity to step into a fully operational, revenue-generating business with room to grow in one of Mississaugas most accessible commercial locations. (id:57557)
655 Browns Line
Toronto, Ontario
Amazing (Non-Legal) Triplex In Alderwood. 3 Separate Apartments On A Huge 55X 140 Foot Lot With Two Frontages (Brownsline/Valermo) Great Neighbourhood With Transit And Shopping Steps Away, Minutes to Sherway Gardens, QEW, HWY 427 & Lakeshore and Longbranch GO. Great Rental Income, Currently Has 1 Tenant Upstairs.Metal Roof, Windows Replaced Around 4 Entrances,2 Sunrooms, Huge Basement Windows, 2012 Survey-Possible Lot Severance, Oversized Double Car Garage With Loft & Hydro Plus 4 More Cars In The driveway. Two Very Large Backyards.Great Investment Property With Income Potential. A Must See Property. Not a legal triplex/ Agent and seller do not warrant the retrofit status of the basement or other 2 units. (id:57557)
136 Greenbriar Way Nw
Calgary, Alberta
Welcome to this stunning executive townhome, perfectly positioned on sought-after Greenbriar Way—offering unobstructed views and direct access to the vibrant local commercial hub and Calgary Farmers' Market. Unlike interior units, this home doesn't face another townhouse, providing enhanced privacy and abundant natural light.Inside, you'll find three levels of thoughtfully upgraded living space, featuring engineered hardwood flooring throughout, including custom air vents that match the hardwood—a seamless blend of durability and design.The chef-inspired kitchen is a true standout, featuring an upgraded apron-front farmhouse sink, sleek tile backsplash, quartz countertops, a water softener system, and high-end appliances including a gas range. The open-concept living and dining areas are ideal for entertaining, while the ground-floor flex room with a private street-level entrance offers versatility as a home office, studio, or guest retreat.Upstairs, the primary suite is a serene escape with a luxuriously large, customizable walk-in closet and an upgraded ensuite boasting a spacious walk-in shower with designer tile. A second bedroom, full bathroom, and convenient upper-level laundry complete the top floor.This home also features rare and valuable sound attenuation upgrades with R12 insulation in 2x4 walls and R20 in 2x6 walls, ensuring privacy and peace on every level.Additional highlights include a double side-by-side garage, ample street parking, and a warm, welcoming community with a neighbourhood Facebook group, book club, and regular social gatherings—from BBQs in the summer to cozy meetups at The Mash just across the street. Live where convenience meets community. Just steps from your door, explore the Calgary Farmers' Market, lush community gardens, and playgrounds. Dog lovers will appreciate the nearby fenced off-leash park, while adventure seekers can take full advantage of Canada Olympic Park’s year-round activities and multi-use trail system co nnecting to the City of Calgary pathways. With future shops, cafes, and medical offices on the way—all within walking distance—and easy access to major routes, weekend escapes to the mountains are always within reach. (id:57557)
20 - 530 Speers Road
Oakville, Ontario
Brand new premium office condominium | Oakville. Introducing unit 20 at a newly built, high-end office condominium complex in Oakville. This 1440 sq. ft. unit features soaring 20-foot clear ceiling heights and a modern glass façade, and providing abundant natural light throughout. Delivered in a shell condition with HVAC (rooftop) and plumbing rough-ins, ready for customization to suit your business needs. Prime location along one of Oakville's busiest corridors with direct access to public transit and just minutes from the QEW & Hwy403. Surrounded by numerous amenities, this location offers excellent convenience for staff and clients alike. Zoned E4, allowing for a wide variety of office and commercial uses, including exclusive medical use. Plenty of on-site parking available. Key features: 1440 sq. ft., 20 ft. clear height, glass façade with natural light, HVAC installed (rooftop), plumbing rough-ins, E4 zoning - broad range of permitted uses. (id:57557)
827 Wilks Landing Drive
Milton, Ontario
Motivated Seller! Welcome to 827 Wilks Landing, located in the Coates community. This Gorgeous, Victorian-style, Mattamy Built 4 Bedroom Sterling Model on A Premium Lot. Is A Must See. More than 2700 Sqft of living space., In the Heart of Milton. This Home Offers a designed layout, every space feels bright and spacious. with a separate living room, dining room, and family room, providing ultimate versatility for entertaining or relaxing - 9 Foot Ceiling, elegant porcelain floor Of the Main Floor And a charming Victorian wood staircase, California Shutters, Large Kitchen with Huge quartz, Island, And Pantry Space. Huge Back yard. Finished Basement with Rec Room and abed room, Close to Groceries, Schools, Parks, Sports Center &Other Amenities (id:57557)
33, 25039 Township Road 722
Bezanson, Alberta
One of three adjoining vacant lots for sale in Rio Bend Estates. Located 25 minutes east of Grande Prairie, just a few minutes away from the hamlet of Bezanson, overlooking the Smoky River valley is this fantastic 3.18 acre parcel. Buy the lot, pick your plan, and choose your own builder. And with two lots for sale to the south, you could double up your land size or have your friend or family member buy one and know who your neighbors will be! Take a drive out and have a look or contact your favorite Real Estate Professional for more information. (id:57557)
319 Macdonald Road
Oakville, Ontario
Move-In Ready or Redevelopment Opportunity! Cherished and exceptionally maintained, this mid-century style modern gem is a rare find in the heart of Old Oakville. With clean lines, vertical wood cladding, expansive glass, and natural stone, it is livable, timeless, and iconic. Set on a 61' x 147' lot beneath a canopy of mature trees, the home offers tranquility, privacy, and space. The backyard is a true entertainers dream: pool, yard space for play and an expansive deck perfect for summer nights or quiet escapes. For design-savvy families, it's a chance to live in architectural beauty. For builders or investors, it's a prime redevelopment opportunity. Surrounded by luxury custom homes and high-end redevelopment projects, this property is perfect for creating your dream home or a new masterpiece that fits the area's evolving landscape. Zoned RL3-0 with 35% lot coverage, the lot offers endless potential to build a modern showpiece or timeless classic in one of Oakvilles most convenient and sought after pockets.Walk to Lake Ontario (10 minutes), top schools, the GO Train (5 minutes) , downtown, and the community centre. Live in it, love it, or transform it - your future starts here! (id:57557)
210 - 40 Ferndale Drive S
Barrie, Ontario
Top 5 Reasons You Will Love This Condo: 1) Experience effortless everyday living in this beautifully spacious 1,110 square foot condo, featuring two generously sized bedrooms and two full bathrooms, tailored for those who value space, simplicity, and seamless flow 2) Beautifully finished with granite countertops in the kitchen and bathrooms, high-end Maytag appliances, a Whirlpool water softener, an Energy Star-certified Ecobee smart thermostat, designer palm leaf ceiling fans, California shutters, stunning wood accent walls, a gorgeous tiled entertainment wall with TV wall mount and a cozy Napoleon 60" electric fireplace with a remote in the living room 3) The open-concept layout includes a modern kitchen and spacious bedrooms, including a primary suite with its own ensuite bathroom 4) Enjoy outdoor living on the large private balcony in a pet-friendly building with a gas furnace, central air conditioning, indoor parking, and a personal storage locker 5) Conveniently located close to trails, Bear Creek Eco Park, schools, shopping, restaurants, community centres and seniors centres, Highway 400 access, Barrie's downtown core and beaches, and features an outdoor gym area, playground, patio pergola with seating and plenty of visitor parking for guests. 1,110 above grade sq.ft. Visit our website for more detailed information. (id:57557)
1138 Old Second Road N
Springwater, Ontario
This beautiful 4-bedroom bungalow is nestled on a pristine 19.88-acre lot, offering the perfect blend of rural charm and modern comfort. Whether you're seeking space for your activities or simply a peaceful lifestyle surrounded by nature, this property delivers. Outdoors, you'll find an impressive 2,000 sq ft heated shop with oversized doors ideal for , car enthusiasts, or hobbyists. A large barn and multiple fenced areas provide excellent functionality. The large in-ground pool area complete with cabana and 2 pc washroom is perfect for summer entertaining, family fun, or simply unwinding under the open sky. This property truly offers something for everyone. Inside the home, the layout is spacious and thoughtfully designed. The bright eat-in kitchen boasts an abundance of counter space and cabinetry, perfect for family meals or entertaining. A formal dining room offers a great space for hosting, while the cozy family room, complete with a propane fireplace, is ideal for relaxing evenings. One of the homes standout features is the sunroom, with curved glass windows that provide panoramic views of the surrounding landscaping ideal spot to enjoy your morning coffee or unwind at the end of the day. The primary bedroom features both his and hers closets and a private 3-piece ensuite. Three additional bedrooms offer versatility for family, guests, or a dedicated home office. The spacious laundry/mudroom with direct access to the garage adds extra convenience. 22KW Generac keeps you and your family fully functional in the event of a power outage This is a rare opportunity to own a private slice of paradise just minutes from the 400 & town. Don't miss your chance to experience the lifestyle that 1138 Old Second Road has to offer. (id:57557)
169 Bayfield Street
Barrie, Ontario
Prime investment opportunity in the heart of Barrie, just steps from the GO station! This fully occupied, mixed-use property is perfect for investors, business owners, and developers, with potential for future condo projects. Zoned for both commercial and residential use, it offers a 3,240 sq ft retail space, a 660 sq ft two-bedroom loft apartment renting for $1,700+, a full basement, 400 sq ft garage, and parking for 17 cars. Ideal for a law office, vet clinic, dental practice, real estate office, and more, this well-maintained property features numerous upgrades, including a new furnace (2019), roof (2018), and Unilock walkway (2017). The owner, in business for 28 years, is open to continuing operations while new tenants move in, providing extra income. Vendor Take-Back (VTP) financing available don't miss this prime opportunity! (id:57557)
178 Mcdougald St
Sault Ste. Marie, Ontario
**Income-Generating Four-Plex in a Good Location!** Welcome to this fantastic investment opportunity featuring a well-maintained four-plex property, listed at just $373,900! This income maker offers two spacious one-bedroom units and two comfortable two-bedroom units, perfect for attracting a variety of tenants. The building is equipped with an efficient gas hot water boiler heating system, providing cost-effective utility management for you and your tenants. Recent roof shingles add to the low-maintenance appeal of this property, ensuring peace of mind for years to come. With great rental income potential, this property is a must-see for any savvy investor. Don't miss out on this chance to grow your real estate portfolio! (id:57557)
3464-1 Bayou Road N
Severn, Ontario
New Lot created. Taxes not yet assessed . Severance approved. Buyer can close anytime. Great location, easy access to Highway, Lake and Beach. Boat launch and beaches within a few minutes. Rare find country lot feel with municipal sewers and water. (id:57557)
146 Wraggs Road W
Bradford West Gwillimbury, Ontario
Welcome to this impressive and beautifully crafted 2-storey home by Regal Crest Homes. Offering exceptional curb appeal and thoughtful design for both comfort and style. Boasting over 3800 sq. ft. of living space, this never lived in NEW home is ideal for families and entertainers alike. Bright open-concept floor plan with excellent flow, generously sized bedrooms, each with walk-in closet and private ensuite, Elegant 9ft ceilings on the main and second floor. Gourmet modern kitchen with quartz countertops, center island & breakfast bar. Stylish hardwood floors throughout. Custom stained oak staircase(your choice of stain), Convenient second floor laundry. Large windows offering abundant natural light. Spacious 2-car garage. Located just minutes from Hwy 400, this home offers easy access to everything you need. Built by a trusted quality builder. Move in and enjoy upscale living at its finest. Luxurious finishes coupled with modern design make this A Must-See! Please note this home is currently at the drywall stage - there is still time to select your own colours and finishes from the Builder Standard Selection! (id:57557)
220 Fred Mclaren Boulevard
Markham, Ontario
For Lease Spacious 4+1 Bed, 5 Bath Detached Home in Wismer, Markham. Beautifully maintained 2-storey home in the sought-after Wismer community. Features include hardwood floors, oak staircase, pot lights, and a gas fireplace. The modern kitchen offers quartz countertops, island, backsplash, and stainless steel appliances, opening to a bright family room.Upstairs has 4 spacious bedrooms. Finished basement includes a kitchen, bedroom, and 3-pc bath ideal for in-laws or nanny suite. Enjoy a private yard with interlocking patio and fresh sod.Located near top-ranked schools (Bur Oak SS zone), parks, YRT, Mount Joy GO, and shopping.Move-in ready! Multi-generational living at its best. (id:57557)
717 - 10 Honeycrisp Crescent
Vaughan, Ontario
Bright And Spacious Studio Apartment With A Full Bath And A Balcony. This Modern Unit Boasts A Sleek Kitchen With B/I Stainless Steel Appliances, Laminate Flooring, And Floor-To-Ceiling Windows That Flood The Space With Natural Light. Enjoy Access To The Buildings Gym And Top-Tier Amenities, Including A Theatre, Party Room, Fitness Centre, Lounge, Terrace With BBQ Area, Guest Suites, Visitor Parking, And 24-Hour Security. Conveniently Located Just Steps From Transit Options (TTC, Viva, Zum) And Minutes From Hwy 7, 407, 400, York University, Vaughan Mills, Restaurants, Banks, Canadas Wonderland, And More! **EXTRAS** B/I S/S Fridge, B/I Cook Top, B/I S/S Oven, Built In Dishwasher, B/I S/S Range Hood, B/I Microwave, Stacked Washer & Dryer. (id:57557)


