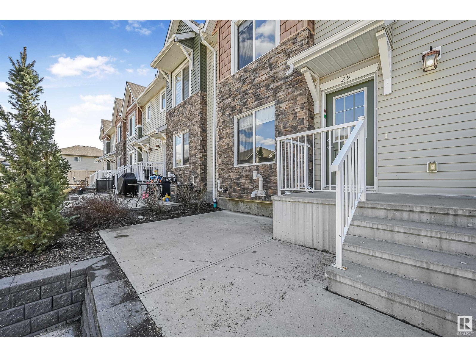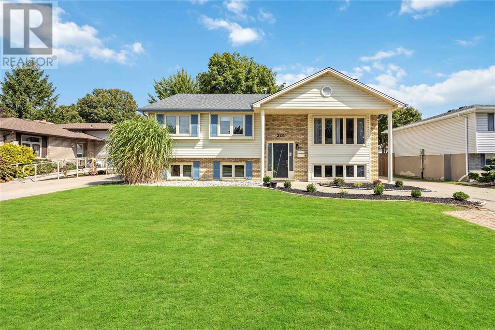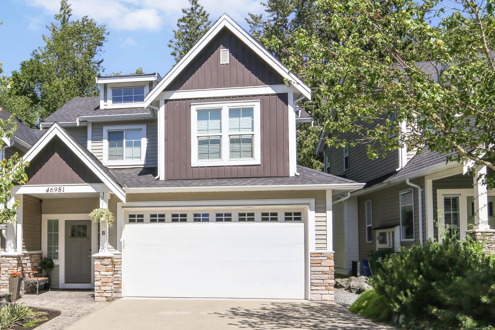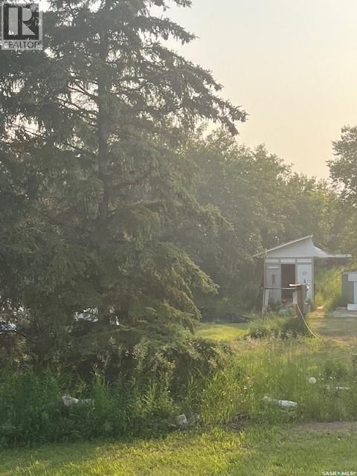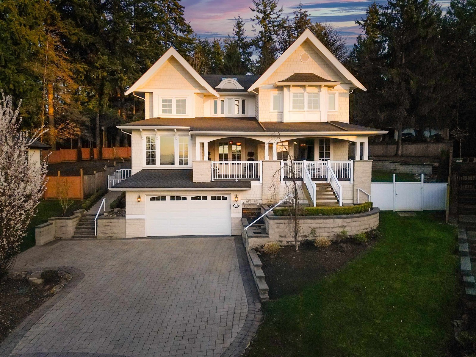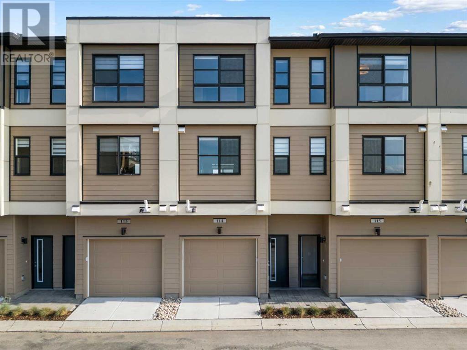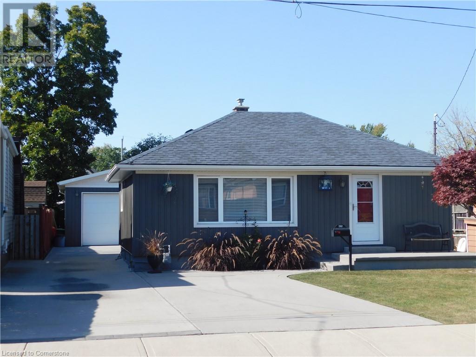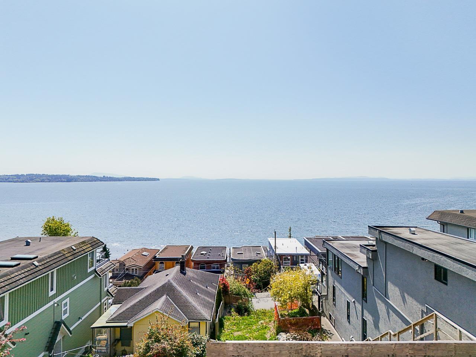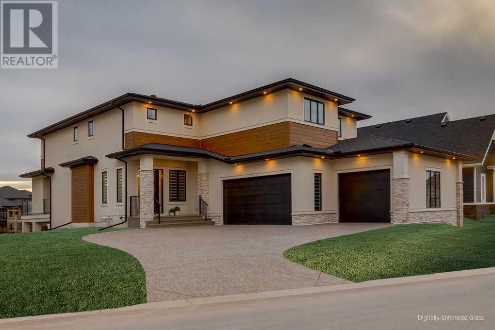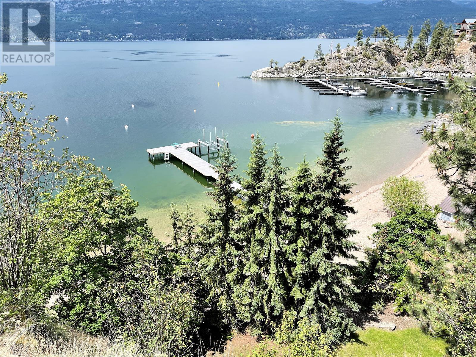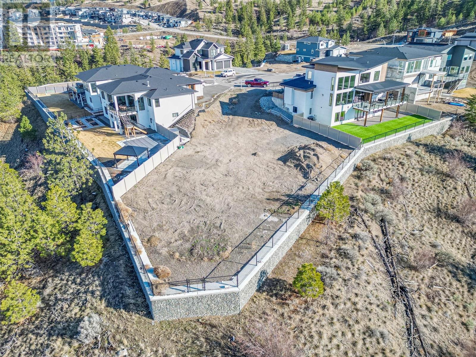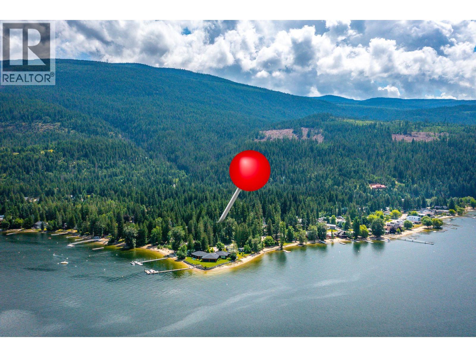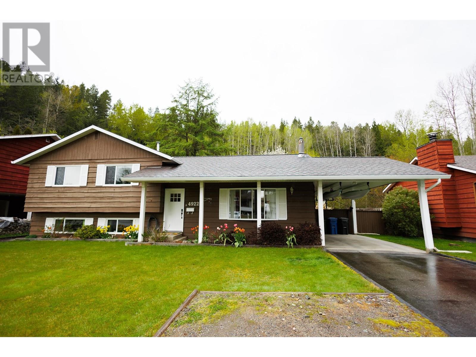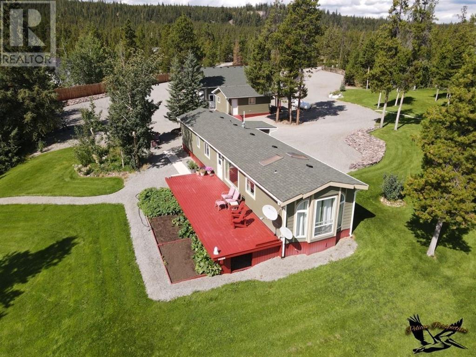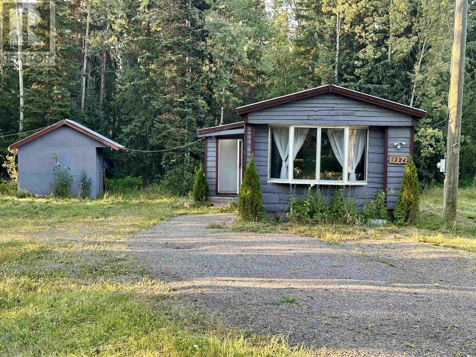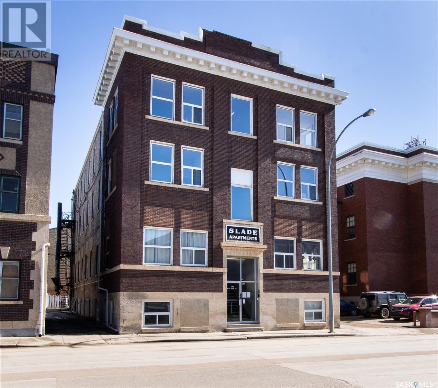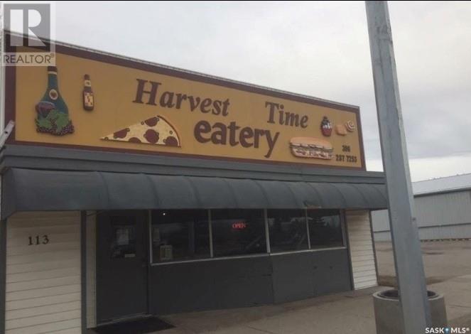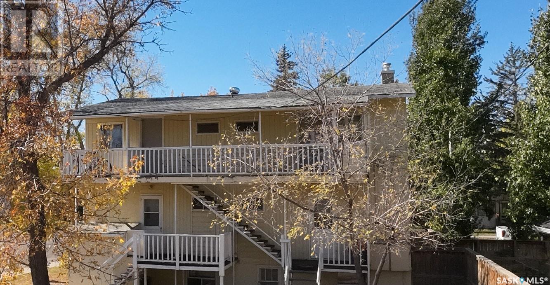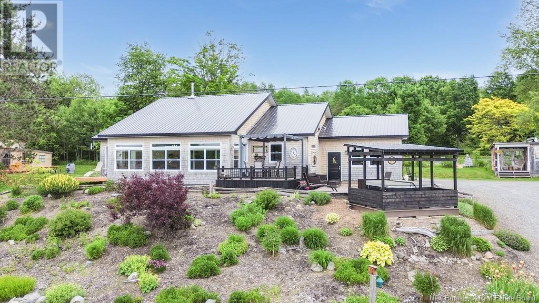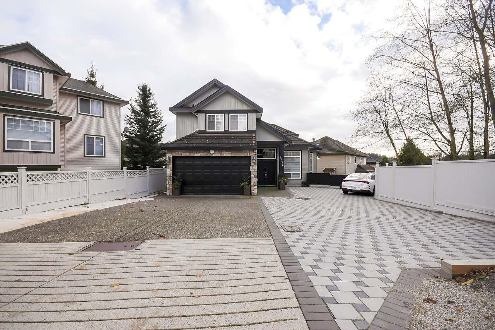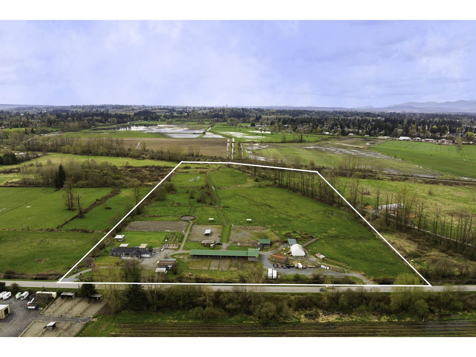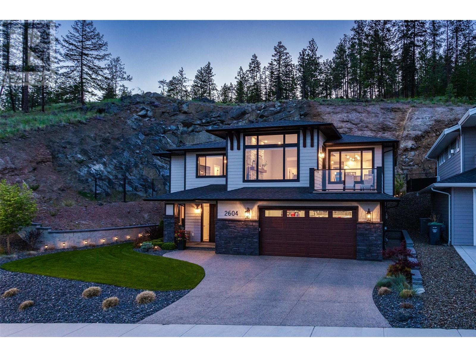#29 2922 Maple Wy Nw
Edmonton, Alberta
Absolutely stunning and spacious 3 bedroom/3 bath/2-storey home in desirable Maple Way Gardens. Main floor boasts an abundance of natural light, granite countertops throughout and quality finishings. The gorgeous kitchen has stainless steal appliances, large island & plenty of cupboard space. Living room features access to your front patio to enjoy the fresh air and southeast facing SF homes. Upper level boasts 3 well-sized bedrooms. Primary bedroom has 4pc ensuite & walk in closet. Plus 2nd shared 4pc bathroom upstairs. Other features include a double attached garage and plenty of storage. This well maintained complex offers visitor parking and is conveniently located close to shopping, walking trails & lake. Quick proximity to Anthony Henday, Whitemud, South Common, schools & public transportation. A must see! (id:57557)
5931 149 Av Nw
Edmonton, Alberta
Tucked into the heart of McLeod, this inviting 4-bedroom, 2-bathroom bungalow offers the perfect place to put down roots. From the moment you step inside, you’ll feel the warmth of a home that’s been well cared for. The main floor features a bright living room filled with natural light, a functional kitchen where everyday meals come together, and three comfortable bedrooms. Downstairs, the fully finished basement offers even more living space — ideal for movie nights, playtime, or simply spreading out. With schools, shopping, and public transportation just minutes away, this home blends everyday ease with a strong sense of community. (id:57557)
#105 10006 83 Av Nw
Edmonton, Alberta
ELEGANTLY DESIGNED, this sophisticated 1-bedroom, 4-piece bathroom condo offers over 650sf of open concept living space. Featuring 10 FT CEILINGS, laminate flooring, and contemporary tile flooring, this modern unit includes custom blinds and a private patio accessed through living room patio doors. The sleek kitchen showcases a QUARTZ COUNTERTOP ISLAND with bar seating, custom cabinetry, and a STAINLESS STEEL APPLIANCE PACKAGE. Constructed in 2017, the building provides an elevator, secure access, and A ROOFTOP TERRACE WITH PANORAMIC CITY SKYLINE VIEWS. Conveniently located near Whyte Ave shops, U of A, and the river valley, this exquisite condo includes TITLED UNDERGROUND HEATED PARKING and a titled main floor storage unit. Experience urban living at its finest with both style and comfort in this exceptional residence. (id:57557)
526 Birchbank Avenue
St Clair, Ontario
WELCOME TO THIS SPACIOUS FAMILY-SIZED RAISED RANCH, PERFECT FOR FAMILIES SEEKING AND CONVENIENCE! FEATURING FIVE GENEROUSLY SIZED BEDROOMS AND TWO FULL BATHS, THIS HOME IS DESIGNED FOR BOTH RELAXATION AND ENTERTAINING. THE MAIN FLOOR BOASTS A SUNLIT LIVING ROOM, A BRIGHT WHITE KITCHEN, AND A FORMAL DINING ROOM THAT OPENS TO A LARGE DECK-IDEAL FOR OUTDOOR LIVING. THE LOWER LEVEL IS ALL ABOUT LEISURE, WITH A LARGE FAMILY ROOM COMPLETE WITH A COZY NATURAL WOOD FIREPLACE. AFTER A LONG DAY, UNWIND IN THE LUXURIOUS JETTED TUB. FOR CAR ENTHUSIASTS, THE HEATED 24X24 GARAGE OFFERS PLENTY OF SPACE FOR VEHICLES AND PROJECTS. LOCATED JUST A SHORT FIVE-MINUTE WALK FROM ST. JOSEPH CATHOLIC SCHOOL, THIS HOME IS PERFECTLY SITUATED FOR BUSY FAMILIES. DON'T MISS OUT ON THIS WONDERFUL OPPORTUNITY! MOST RECENT UPDATES: FURN 2024, SUMP PUMP 2020, ROOF 2018, MAIN AND LOWER FLOORING (APPOX 5-8 YEARS). HWT IS A RENTAL. (id:57557)
B 46981 Russell Road, Promontory
Chilliwack, British Columbia
This very spacious 2,539sqft. 3 bed 4 bath former show home with extra wide stairs, shows very well. No Strata Fees, Management or Rules. A big Townhouse style that feels like a Home. Tastefully designed, well planned kitchen with high-end Bosch appliances and Pantry. Wide plank Laminate, designer Ceramic tile, and Quartz countertop. Large covered deck off kitchen perfect for entertaining, with gas hookup. Large windows for natural light and view. Huge primary bedroom with vaulted ceiling, walkin closet and ensuite bath. Massive 26x16 foot recreation room. Beautifully landscaped yard with Plums, Raspberries and Strawberries, backing onto forest and creek. Extra wide driveway. (id:57557)
91 Caruso Street
Coniston, Ontario
Welcome Home! Nestled in one of the city’s most desirable neighbourhoods, this charming 4-bedroom, 2-bath home offers comfort, space, and a lifestyle you’ll love. Step inside to discover a bright and inviting layout featuring a large family room perfect for cozy movie nights or entertaining. The main floor showcases a mix of tile and gleaming hardwood floors, while the finished basement adds even more living space—ideal for a rec room, home office, or teen hangout. All four bedrooms offer great sized closets. Downstairs, you’ll also find a cold cellar, previously used as a wine-making room by the original (and only!) owner and a work shop. Enjoy the convenience of an attached garage, plus a bonus shed for extra storage. The private backyard is your own little oasis—perfect for BBQs, quiet evenings, and soaking up the sunshine. Located on a quiet street in a sought-after area with great schools and a strong sense of community, this home is a true gem that doesn’t come around often! (id:57557)
3666 Hwy 539
Field, Ontario
Off grid living at it's best. Solar panels,batteries and inverter included. Generator included. Mostly cleared land. (id:57557)
30 Lafayette Drive
St. Catharines, Ontario
Charming 2-storey semi-detached home offering 3 bedrooms and 1 full bath in a family-friendly neighbourhood. Enjoy a spacious living room and a separate dining room with walkout to the fully fenced backyard—perfect for entertaining. The eat-in kitchen features ample cupboard space and a tiled backsplash. Upstairs boasts a 4pc main bathroom and three comfortable bedrooms. The finished basement adds a large rec room, laundry area, and storage space. A/C replaced in 2023. Landscaped backyard includes a handy shed. Parking for 4 cars in the private double driveway. Conveniently located near schools, parks, churches, public transit, and major amenities. Just a short drive to the QEW! (id:57557)
Lot A 10 Rose Crescent
Pike Lake Provincial Park, Saskatchewan
Choice of 2 vacant lots beside Pike Lake - the popular resort under 1/2 hour SW of Saskatoon. One lot has no services, but the second lot has power and former connection to SK. Energy with meter removed. There is a septic tank in the ground remaining from older residence that has been removed. The lots are side by side on a quiet cresent and are affordable enough, you could just buy both to constuct your new residence at the lake. Some bush and trees to augment this neat spot and good potential for privacy. GST payable is at the Buyer's expense. (id:57557)
1006 Silver Willow Road
Prince Albert Rm No. 461, Saskatchewan
Location! Location! Location! A rare opportunity is presented to live in one of Prince Albert's most prestigious neighbourhoods. This jumbo sized 1,818 square foot 2 storey residence is full of tasteful upgrades and comes fully developed. The main level features a very spacious front living room that provides a natural gas fireplace, a huge U shaped timeless white kitchen that comes with a walk-in pantry + a combined dining area, massive formal dining room and direct access to a 26 x 28 garage that is equipped with in-floor heat. The top floor provides 3 out of the 4 bedrooms as well as the laundry area. The lowest level comes complete with a large family room, lots of storage space and a completely overhauled mechanical room that includes city water. This home rests on a gorgeous 2.53 acre parcel that backs onto the 5th hole at Fairview Fairways and is only moments to the city. (id:57557)
8 Beskal Place
Candle Lake, Saskatchewan
LAKEFRONT LIVING!! Waterfront views, beach access, and Marina Berth – This 1,248sqft two-level cabin offers year-round living. Main floor showcases, 2bedrooms, vaulted living room with NG fireplace, combined kitchen/dinning area and 4pc bath. Porch area, with attached sunroom, with access to tiered deck areas, creating wonderful LAKEFRONT outdoor space. Bonus Basement Area: Features a private entrance, two generously sized bedrooms, family room with a dining area, and a utility room complete with a functional workbench space. Upgrades in 2023, include new furnace, tankless water heater, and pressure system & tanks. Additional features you'll love: NW elevated Pie shaped lakefront lot with 82' of water frontage, public reserve South, updated electrical panel, beach access, amazing sunrises, NG hook-up, NG fireplace, under-deck storage, private & quiet neighbourhood, septic and water tank, plus prime marina berth/dock at newly updated Clearsand Marina. This #lakefront can be #yourhappyplace! (id:57557)
6801a Salford Rd
Port Alberni, British Columbia
Step into this magnificent 3-bedroom, 3-bathroom home, boasting a generous 3,542 square feet of elegantly appointed living space, all set on a breathtaking 2.99-acre estate. The grounds are a haven of tranquility, featuring a lush, fully fenced yard with a private orchard brimming with fruit trees and berries, peaceful fish-ponds, and an automatic irrigation system. Entertaining is a delight in the expansive dining and living rooms, designed for memorable gatherings. The property welcomes you with a paved circular driveway that extends to the shop and basement, enhancing accessibility and curb appeal. The main garage is oversized and fully finished with painted walls, EV charging and Epoxy floors. Unique to this estate is the basement workshop, accessible by vehicle—perfect for projects or additional parking. The property is secured with a powered gate, ensuring privacy and exclusivity. The 5-car detached shop/garage has 220V power and a car hoist, and automatic garage doors, offering an amazing space for boats / RV's / classic cars and storage. Culinary adventures await in the gourmet kitchen, featuring pristine granite countertops and solid maple cabinetry. The oversized master suite is a luxurious retreat, complete with skylights that bathe the space in natural light, enhancing the airy and open feel of the home. Additional amenities include a charming gazebo for outdoor enjoyment, and a home security system, glass greenhouse and woodstove for backup heat source, this property is ideally suited for those seeking a peaceful retreat, a place to entertain, or a spacious and secure environment to nurture their passions. Don’t miss the opportunity to own this exceptional estate, where luxury meets comfort and endless possibilities await. (id:57557)
453 Watfield Ave
Nanaimo, British Columbia
Welcome to 453 Watfield, This lot is a fantastic opportunity to construct several different types of builds as the land is zoned both R1 and R5. This flat, 5435 sqft lot with alley access (carriage house permitted) is perfectly situated with a couple essential services already in place to the lot line, including sewer and water but will still need storm drainage. Build a house with a suite and a carriage house or Tri or Four plex! With a variety of nearby parks, shops, and schools, including 3 blocks from VIU this location offers both convenience, massive income potential and a vibrant lifestyle. Don't miss your chance to invest in this prime piece of real estate oh and NO GST!!! (id:57557)
3026 167b Street
Surrey, British Columbia
Experience elevated living in one of April Creek's most prestigious estates, set on a beautifully landscaped 14,000+ sqft lot with captivating mountain views. Designed by acclaimed architect Joe Muego, this custom residence features an elevator, bespoke hardwood floors, A/C, and top-tier appliances. Upstairs offers 4 elegant ensuite bedrooms. The main level impresses with a grand foyer, wainscoting details throughout, designer lighting, formal living/dining, gourmet kitchen with wok kitchen, office, and playroom. The lower level is a refined retreat with a media room, wet bar, sauna, gym/yoga room, and legal 1 bed nanny suite. The outdoor oasis boasts a covered chef's kitchen & dining area, wood-burning brick fireplace, pizza oven, and heaters-perfect for year-round entertaining. (id:57557)
1605 Cornerstone Boulevard Ne
Calgary, Alberta
Welcome to this beautifully designed 3-bedroom, 2.5-bathroom home in the vibrant community of Cornerstone, Calgary. This property offers ample room for families and entertaining. Situated on a corner lot, the home boasts contemporary architecture, stone and siding exterior finishes, and a welcoming front porch with low-maintenance landscaping. Inside, the open-concept main floor is bright and airy, featuring a spacious living room, a dining area, and a modern kitchen with an oversized island, dark cabinetry, stainless steel appliances, granite countertops, and stylish pendant lighting. The upper level offers three spacious bedrooms, including a primary suite with a walk-in closet and ensuite bathroom. The unfinished basement provides endless potential for customization, whether as a recreation room, home gym, or additional living space. Outside, the backyard is a private retreat, featuring a custom-built pergola with a transparent roof, a covered hot tub, and a spacious deck with seating areas, perfect for year-round enjoyment. The insulated double detached garage includes an EV charger and the spacious corner lot allows room for a third parking space or dog run. Located in Cornerstone, one of Calgary’s most sought-after new communities, this home offers easy access to parks, schools, shopping, dining, Stoney Trail, the Calgary International Airport, and CrossIron Mills shopping center. This turn-key home is perfect for families looking for space, style, and convenience—schedule a viewing today! (id:57557)
114, 285 Chelsea Court
Chestermere, Alberta
*OPEN HOUSE SATURDAY AND SUNDAY FROM 1-3PM* Welcome to Chelsea Court, where the "Monarch" townhome by Trico Homes offers a thoughtfully designed and comfortable living space. This pre-construction home features 3 bedrooms, 2.5 bathrooms, and more than 1,209 square feet of living area. The entry level includes a convenient 2-car tandem garage and an optional flex room complete with a full bathroom, offering versatility for your lifestyle needs.On the main floor, a private front deck provides views of nearby green space and walkways, creating an inviting outdoor area. Inside, the open-concept layout is enhanced by 9-foot ceilings, while the modern kitchen is equipped with quartz countertops and stainless steel appliances—perfect for both everyday living and entertaining guests.Upstairs, the owner's bedroom serves as a relaxing retreat with its spacious walk-in closet and private 4-piece ensuite. Two additional well-sized bedrooms and a second full bathroom provide comfort and functionality for family members or guests. The upper-level laundry, thoughtfully located for ease of access, adds an extra layer of convenience to your daily routine.Located in the up and coming community of Chelsea, situated on the western edge of Chestermere. Designed with families in mind, Chelsea offers a variety of housing options, including townhomes, duplexes, and single-family homes. The community features over 9 acres of park space, three storm ponds, and a natural wetland eco-park, providing ample green space for residents to enjoy. Two connected pathway systems enhance walkability and connectivity throughout the neighborhood. Residents of Chelsea benefit from proximity to essential amenities, including schools, shopping centers, and recreational facilities. Chestermere Lake, known for its boating and year-round activities, is just a short drive away. With its blend of natural beauty and modern conveniences, Chelsea offers a welcoming environment for families seeking a balanced l ifestyle. Don't miss your chance to own a little piece of Chestermere - book your showing today! (id:57557)
625 Tate Avenue
Hamilton, Ontario
BEAUTIFUL HOME WITH GREY SIDING. FEATURING: A NEW MODERN WHITE KITCHEN CABINETS & UNDER MOUNT LIGHTING & NEW QUARTZ GRANITE COUNTER. 4 BEDROOMS 2 GOOD SIZE BEDROOMS ON MAIN LEVEL, HUGE (21 FT x 12 FT) LIVING ROOM WITH HARDWOOD FLOORS. NICE EAT-IN KITCHEN WITH PLENTY OF KITCHEN CABINETS, RENOVATED 4 PCE BATH, FINISHED BASEMENT, LARGE (18 FT x 10.8 FT) RECREATION ROOM, 3PCE BATHROOM IN BASEMENT. PLUS 2 BEDROOMS IN BASEMENT LEVEL. HUGE 7 CAR CONCRETE PRIVATE DRIVEWAY, PLUS A CUSTOM (26 FT x 26 FT) 4 SMALL CARS GARAGE WITH 220 ELECTRICIAL & GARAGE HEATER. NEAR SCHOOLS, STORES, ALSO NEAR BEACH PARK, RESTAURANTS & BEACH STRIP & WILD WATER WORKS, WATER PARK. & — NEAR NEW GO TRAIN STATION, ROOM SIZES ARE APPROX. (id:57557)
15412 Columbia Avenue
White Rock, British Columbia
White Rock Hillsides remaining 2 Side by Side with "unobstructed" PREMIER PANORAMIC OCEAN and ISLAND VIEW Lots. No Wires! Nothing but spectacular Ocean Views! Access Via Columbia Ave or Alley Access providing no stair living with new build. Property currently has small Tenanted cottage providing revenue while you design your dream home. Bring the family and build together, neighbouring property 15416 Columbia is also listed for sale. Truly the last 2 diamond side by side properties in White Rock. Live the life style, Just a short stroll to Restaurants and the famous White Rock Beach. Please do not walk the property without an appointment. (id:57557)
10 Stillwater Bay
Heritage Pointe, Alberta
Welcome to this unparalleled estate home offering nearly 5,000 square feet of custom designed, developed living space. Located on the only cul-de-sac backing onto the main pond in Artesia, this two-story, walk-out, SW facing home sits on one of the most desirable lots in the community. Countless upgrades include stunning built-in features, show-stopping designer lighting, oak and bamboo wood features, top-of-line appliances, eight-foot doors, black framed windows, numerous Smart Home features and an oversized triple-attached garage with space to park a fourth vehicle and incorporate lifts. The upper level offers four bedrooms, three full bathrooms, a huge primary closet that connects to the laundry room and a massive bonus room while still incorporating a stunning ‘open to above’ 20-foot ceiling. The main floor includes a home office located directly off the foyer, a formal dining room with stunning views of the pond, a spectacular great room with soaring ceilings and a designer fireplace, a ‘chef’s kitchen’ with a quartz waterfall island and backsplash slab, a butler’s pantry and a mudroom that any family would love. Walk through the full-width double-sliding doors to the expansive rear balcony where you can enjoy the custom fireplace or revel in the serene view across the pond. The lower level offers a fifth bedroom, a spacious games room, a family room and a dedicated home gym. An approved landscape plan is ready to finish off this one-of-kind home. (id:57557)
730005 724 Highway
Rural Grande Prairie No. 1, Alberta
Escape the hustle and bustle of city life and immerse yourself in the tranquility of this stunning 11-acre acreage. Nestled in the picturesque countryside between Leglace and Wembley only 22 mins west of Costco (pavement all the way to property + paved yard), this expansive property offers the perfect blend of natural beauty and rural charm, making it an idyllic retreat for those seeking a peaceful and private lifestyle. The centerpiece of this property is a 2317 SQFT custom-built home with tasteful design throughout, offering the ultimate in comfort and luxury. Boasting 6 bedrooms and 4 full bathrooms, this spacious residence provides ample space for families and guests, making it ideal for gatherings and celebrations. There is also a 60x40 shop (16' ceiling all concrete and heated floors) There's another detached pole shed 30'x40' with concrete floor unheated. Outside, the possibilities are endless. Spend your days exploring the sprawling grounds, gardening in the sun-drenched backyard, or simply enjoying the peace and quiet of nature. With acres of land to call your own, you'll have the freedom to create the lifestyle you've always dreamed of. Notable features home on water well, dugout/pond, pump septic, skating rink, dirt bike track, many trails and trees. A must see acreage property. (id:57557)
18 12161 237 Street
Maple Ridge, British Columbia
Welcome home to Village Green! Where modern design mixes with old time floorplans. The level entry and exit makes this home accessible to all. No stairs at entry or to the yard! Wide open main floor plan from living room to kitchen with lots of windows throughout, allowing for tons of natural light. Kitchen features shaker cabinets, gas stove, quartz counters and an island with eating bar. Relax in your West facing fenced backyard. offering a concrete pad for your table and chairs, gas bbq hookup and a great spot for the kids and pets. Laundry and three bedrooms upstairs, including the primary with an ensuite and large closet. Single car garage with a driveway for 2 parking. Walk to elementary/secondary schools, transit, shopping, eating, coffee shops and so much more within 10 minutes. (id:57557)
Rge Rd 261 Twp Rd 630
Rural Westlock County, Alberta
Wild creatures galore. Experience the wilderness at this beautiful half-section (291.69 acres) of land near Larkspur, Alberta. Original growth and some bush is almost 100 years old. Marketable timber. Large dugout on the north quarter retains a high level of water all the time. 2 well-built (cost $5000 each) hunting blinds and a sea can are included. Nice long driveway into the property takes you into seclusion. Hunter's paradise. Close to world-famous Long Island Lake. Close to crown land, quad / snowmobile trails, watersports, fishing, camping, horse-back riding, whatever is your thing. Birch, spruce, poplar. 30 acres cleared in 2 -15 acre openings. Property is fenced. (id:57557)
114, 60 Sage Hill Walk
Calgary, Alberta
Experience the quality and craftsmanship of the Cohen 2A by Logel Homes, in the newly released Sage Walk Phase 2. This thoughtfully designed residence features 9' knockdown ceilings, luxury vinyl plank flooring, and oversized windows that fill the space with natural light.The upgraded kitchen boasts designer cabinetry, quartz countertops, soft-close dovetail drawers, a full-height tile backsplash, and a premium stainless steel appliance package—including a smooth-top self-cleaning range and fridge—along with an upgraded sink and faucet.Each bedroom includes a private en-suite with quartz countertops and tile flooring; the primary en-suite offers a walk-in shower. Additional features include air conditioning, stacked washer and dryer, titled underground parking, and Alberta New Home Warranty coverage.Ideally located within walking distance to shopping, dining, and everyday amenities, this home offers a perfect blend of style, comfort, and convenience. (id:57557)
110 Russell Road
Vernon, British Columbia
Sand, Sunsets & Space. This is a rare Gem with approx. 3 acres & 415 feet of gorgeous level Lakefront with a Home, Cottage & Shop awaiting your ideas....dream big, this property has it all and more! Large lawn area at Lakeside with the kind of privacy only a large acreage can provide and all gated and fenced. The upper area is huge with fruit trees, shop and an amazing rock bluff view of the lake and mountains. Recent dock with 16,000 Lb lift, end of the road privacy, expansive lawn, wide and deep lake frontage and crystal clear water awaits you. Truly, this property will inspire you and provide decades of enjoyment and memories. There is only one of these properties, don't wait to make it your own! (id:57557)
6 9196 Tronson Road
Vernon, British Columbia
Rare find , Custom Built Home on one level home overlooking Okanagan Lake in sought after Phoenix Estates . Flat building lot complete with covered patio, and large gazebo for those evening Sunsets and afternoon barbeque family outing. Enjoy the gourmet kitchen with stainless steel appliances, ample counter space and large centre island. Charming breakfast nook off of the kitchen. Unique living room with centre fireplace and access to the back patio. Everything is on the main floor in this sprawling rancher style house. Two guest/ family bedrooms down the hall with a full bathroom. The Master bedroom has its own wing with a beautiful lake view. Master ensuite with a soaker tub, shower, double sinks and double closet space. Office and games room are located on the other side of the home. Double car garage. Ample storage and large flat fenced yard. Access to the water and beach. Private water utility.Other features include 3 year old roof, radiant in floor heating, exterior double insulated walls, intercom system throughout (id:57557)
1649 Cordonier Place
Kamloops, British Columbia
A FOREVER VIEW, the largest premium view lot on the cordonier cul de sac located in Juniper West. This large (13,102 sqft) lot offers spectacular views towards the west, highlighting panoramic South Thompson Valley. Build your dream home in this family oriented, prestigious neighbourhood. Juniper West provides school and city bus transportation and is close to recreational, hiking, biking, and parks. (id:57557)
Lot (Pid 70044557) Shore Road
Western Head, Nova Scotia
Fantastic views of Scott Bay and the open Atlantic Ocean from this lovely Western Head lot with just under an acre of land, paved road frontage, culvert / partial driveway already in place and easy access to power. Nice mixture of softwood and hardwood and close proximity to Liverpool and all amenities make this an excellent choice for a new build, or placement of a modular or mini home. Those looking to create a short-term vacation rental will appreciate the front row seat to the open-ocean surf and passing fishing vessels. Just under 2 hours to Halifax and international airport. Drone video available at Realtor.ca (id:57557)
710 & 714 Westminster Road
Swansea Point, British Columbia
A rare double-lot opportunity in the highly sought-after Swansea Point community! 710 and 714 Westminster Road are being offered together as a package—giving you a full 0.69 acre footprint to build the ultimate lake property. Located on a quiet dead-end road, this combined parcel offers unmatched privacy in the area. With flat, usable land and mature trees, it's a blank canvas for a large custom home, detached garage, or even a multi-generational setup. Steps from public beach access on Mara Lake and minutes from Sicamous, this is lakeside living without the crowds. Buy both and create something truly unique in one of the most peaceful corners of the Shuswap. Property lines in the photos are approximate* (id:57557)
4922 Lambly Avenue
Terrace, British Columbia
* PREC - Personal Real Estate Corporation. Welcome to this lovingly maintained 3-level split, offering a perfect mix of classic charm and modern updates. Ideally located, this home backs onto a peaceful creek and beautiful walking trails, providing a serene natural setting right at your doorstep. The main floor features a bright and welcoming living and dining area, while the lower level offers a cozy family room — perfect for gatherings or movie nights. Upstairs, you'll find the bedrooms tucked away for privacy. The lower level also includes laundry, ample storage, and convenient access to the basement for added possibilities. With numerous cosmetic upgrades throughout, this home shines with character and comfort. Set in a fantastic location close to parks, schools, and amenities, it’s ready for you to move in and enjoy! (id:57557)
4511 Pyper Lake Road
Chilcotin, British Columbia
* PREC - Personal Real Estate Corporation. Welcome to this stunning waterfront home located on pristine Pyper Lake in the heart of the Chilcotin. This beautiful 2-bedroom, 1-bathroom home offers the perfect blend of charm and modern amenities. Enjoy breathtaking water views while sitting on your private deck or sit in a lawn chair on your private sandy beach. The property also features a triple bay garage, shop/bunkhouse and boat house. Surrounded by crown land on three sides and a nice privacy fence on the other, this immaculately kept property is one of a kind. In all four seasons, this home has it all!! For detailed breakdown check out www.pyperlakedream.com. Start enjoying the lake life and book a showing today. (id:57557)
7224 Giscome Road
Prince George, British Columbia
* PREC - Personal Real Estate Corporation. This 3 bedroom 1 bath home is perfect for those wanting some space in the great Blackburn community area - plus 2.93 acres fully serviced in city limits! This home has some updates throughout. Great trails in and around the property with mature timber, and a creek running through the back portion of the property. Conveniently located down the road from Blackburn Elementary and the Alder Hills Golf Course. All measurements are approximate buyer to verify if important. (id:57557)
423 1st Avenue Nw
Moose Jaw, Saskatchewan
Turnkey 22-Unit Apartment Building – Fully Tenanted. This is your chance to acquire a fully occupied, well maintained 22-unit apartment building in the heart of downtown Moose Jaw. Updates over the years include, new sewer lines, plumbing, boiler system, electrical, flooring, kitchens and bathrooms, and a new roof. Offering immediate cash flow and long-term investment stability, this property is ideal for portfolio expansion or a first multifamily acquisition. Serious inquiries only. Financial statements and rent roll available upon request. Schedule your private tour today. (id:57557)
113 Railway Avenue W
Watson, Saskatchewan
Have you ever thought of owning your own business. Where you create and enjoy the company of others. Have a cup of coffee with new people everyday. Or enjoy the conversations of people traveling to hear of their great adventures. Knowing where to start is hard. Let's take the guess work out of "Where do I start !" This amazing business is waiting for you. Currently operated as a bakery and a place for hometown comfort food. This little building with a HUGE heart is calling your name. Turn key businesses don't come up everyday. With Watson you know you're in a town that supports local. (id:57557)
205 5th Avenue Nw
Swift Current, Saskatchewan
This property offers an exceptional investment opportunity in a prime location. Situated within easy walking distance to Cypress Hills Community College, downtown shopping, and various restaurants, it boasts an ideal setting for both tenants and investors. The property comprises five one-bedroom units, each equipped with fridge and stove. Shared washer and dryer facilities in the basement provide convenience for tenants. The property's heating is efficiently managed by a boiler system, ensuring tenant comfort. Moreover, tenants are responsible for their power bills, while the landlord covers the gas expenses. In addition to its convenient location, this property serves as an excellent cash flow generator. Whether you're an experienced real estate investor or new to the game, this property promises a steady stream of income. Its proximity to educational institutions, shopping, dining, and more makes it an attractive choice for tenants. 205 5th Ave. NW presents not just a building but an investment opportunity waiting to be seized. Don't miss your chance to secure a steady income in the Swift Current real estate market. Contact me today to schedule a viewing. (id:57557)
12 Holborn Street Unit# B11
Kitchener, Ontario
Welcome to a rare find in the heart of Stanley Park — a three-bedroom condo that offers the best of both worlds: generous space with the ease of condo living. Whether you're upsizing, downsizing, or rightsizing, this ground-floor unit checks all the boxes. Enjoy the comfort of having everything on one level, including a wheelchair-accessible entrance — one of two private entries into the unit. With over 1,000 square feet of living space, there’s room to live, work, and entertain with ease. This well-maintained condo complex is ideally located close to shopping, dining, schools, and scenic walking trails — plus you’re just minutes from Highway 7/8, making your commute a breeze. Affordably priced and centrally located, this is a smart choice for anyone seeking freedom without compromise. (id:57557)
31 Hawkshaw Road
Hawkshaw, New Brunswick
Stunning Sunsets & Tranquil Mornings Await. This 3 bedroom, 2 bath Executive Bungalow holds unmatched panoramic views of the Saint John River, with world class fishing & boating right at your door step, making this a rare find & truly one level living at its finest. As an added bonus, the property includes a stand alone Luxury Cottage - 2 bedrooms, a full bath with open concept kitchen & living area, a private hot tub, steam sauna, & outdoor shower; perfect for guests or as potential income. With combined 2500 sq ft of finished space both dwellings were built with timeless style and comfort in mind. The main home centres around an open concept kitchen, living room with vaulted ceiling, exposed beam, cozy Pacific Energy Wood Stove, and hardwood floors throughout. The front of the home offers panoramic water views with access to multiple decks for dining, leisure and relaxation in a second covered hot tub. The kitchen has abundant storage with beautiful glass cabinetry, large centre island, walk-in pantry, and double farmhouse sink. The main bath is a real dream with heated floors, spacious barrier free tiled shower & double soaker bathtub. This is not your typical waterside property. This is a lifestyle where you can relax using your own spa like amenities, launch your boat right from your front yard and never worry about flooding, as the head pond is above the Mactaquac Dam. Vendors are related to the listing sales person who is licensed with the province of New Brunswick (id:57557)
7, 7 Clearwater Crescent
Fort Mcmurray, Alberta
VACANT 1 BEDROOM with some renovations ready for you to call home or great investment!! Great Location and quiet Building! You are welcomed into the apartment with a large living room that opens to the dining area leading to the walk-through kitchen! The massive bedroom is down the hall and has a huge closet. There is a large 4pc bathroom, a storage room, and a linen closet for extra storage for all your things. The laundry room is right across the hallway. Walking distance to Peter Pond Mall, Superstore, medical facilities, lots of restaurants, plus many more convenient amenities! This complex is well maintained with annual roof, sewer and boiler inspections This is a great place to call home, with bussing within a block for City transit, work buses and school buses. You can join the rental pool and be worry-free while your potential investment works for you! Efficient property manager and site staffing. Call for more information to see this great property! (id:57557)
206, 11 Clearwater Crescent
Fort Mcmurray, Alberta
Currently, TENANT occupied through the RENTAL POOL. This Great Revenue/Investment property or starter home is in the heart of downtown, close to shopping malls and all amenities. This one-bedroom, one full 4pc bathroom unit includes a large living room with a balcony off of it and lots of natural light. The galley kitchen has a fridge, stove, ample countertops and cabinets, and the dining area for your meals. There is a massive primary bedroom with a huge closet. The great-sized storage room is in the unit for your big stuff, and a front entrance closet and a large linen closet as well for all your extra storage needs. This is a great place to call home and is close to the City transit, work buses and school buses, and also right across the street from the mall. This would also make a GREAT INVESTMENT as well. YOU CAN JOIN THE RENTAL POOL and be worry-free while your potential investment works for you! EFFICIENT PROPERTY MANAGER and site staffing. Call for more information and to see this great property (id:57557)
58 Honey Dr
Nanaimo, British Columbia
Welcome to this beautifully renovated mobile home, where modern comfort meets cozy living. This home has undergone an extensive transformation and is now ready for its new owners! Featuring new wallboards, new flooring, an updated kitchen with brand-new countertops, sink, appliances and renovated bathroom. Plus, it comes with a moveable kitchen island complete with bar stools, offering extra counter space and flexibility for your daily needs. The 4-year-old hot water tank adds convenience and peace of mind, and a ductless heat pump has been installed to work alongside the forced air furnace as well. The home benefits from an abundance of natural light. In addition, there's a spacious workshop out back—ideal for hobbies, storage, or projects, with plenty of gardening space as well. The workshop has updated insulation, and the porch roof was recently replaced for added durability. 55+ Park. Pet friendly. All measurements are approximate and should be verified if important. (id:57557)
1 56221 Rge Rd 242
Rural Sturgeon County, Alberta
THE BEST OF IT ALL!!! 77 Acres just 16 MIN FROM EDMONTON and only 3 Min to Schools in Bon Accord only 1KM OFF THE PAVEMENT. Land covers all aspects with 50 acres for PRODUCING CROPS, 21 acres of TREES AND TRAILS FULL OF WILDLIFE and 6 acre yard site. Home was BUILT TO LAST FOREVER and Ultra Efficient! INSULATED CONCRETE WALLS wrapped in Hardie board siding and topped with a tin roof! DRILLED WELL PRODUCES GREAT water and septic is only a few years old. 6 Bedrooms and 5 bathrooms, plus PRIVATE OFFICE with a fully finished basement. DESIGNER KITCHEN MADE FOR BIG FAMILY LIVING! Farmhouse sink with a view, endless cabinets and drawers, Island with sink and lots of seating plus 2 Walk in pantry’s. Home is FILLED WITH NATURAL LIGHT and a view from every window! GARAGE HAS A NEW ROOF with a sea can added to extra storage. 65X100 COLD STORAGE BUILDING will hold all your toys and then some. Garden with Greenhouse, Fruit trees and Shrubs, Hot Tub, Firepit, plus more. MOVE IN READY and Flexible Possession. (id:57557)
383 Fairmont Boulevard S
Lethbridge, Alberta
Here it is! This amazing 5 bedroom (4 up, 1 down!) family home with main floor office is the one you've been waiting for. The whole main floor has been beautifully upgraded, with a gorgeous new kitchen. Quartz countertops, stainless steel appliances, white cabinets with glass inserts, and beautiful wooden feature shelves make this one a head turner for sure. There is the perfect spot for a coffee bar, and the kitchen sink overlooks the private backyard. The open concept main floor has all new flooring and paint, and plenty of living space. The living room features a gas fireplace with built ins around. Upstairs is the family dream, there are 3 good size bedrooms, the laundry room, an updated bathroom, as well as the primary suite. The primary suite has a great size walk in closet with closet system, and a 4 piece ensuite with a jetted tub. The basement boasts a huge family room, one more great size bedroom, and a large bathroom with double sinks and a shower! There is a private backyard with a shed that can be used as a playhouse, or whatever you need it to be! The front yard is super low maintenance with cute planter boxes. You just can't beat this location! Close to shopping, parks, walking paths, restaurants, groceries, and a brand new elementary school. (id:57557)
383 Snug Harbour Road
Kawartha Lakes, Ontario
This exceptional, custom-built lake house offers breathtaking west-facing sunsets, unparalleled privacy, and is just minutes from Lindsay. With over 6,000 sq. ft. of living space, including 2,900 sq. ft. on each level, this 6-bedroom, 3.5-bath home is designed for luxury and comfort. The exterior features a high-end finish of Colonial Limestone Old Mill Blend, providing timeless elegance. It also includes a 17x17 four-season Muskoka room and an 800 sq. ft. loft above the garage. The main floor is highlighted by a spacious principal bedroom with stunning waterfront views, a walk-in closet, and an elegant ensuite. The open-concept living area boasts vaulted ceilings and a custom chef's kitchen with a large island, perfect for entertaining. A walkout from the living room leads to a timber-frame lakefront deck, offering an ideal setting for outdoor relaxation. The walkout basement provides additional space with three bedrooms, a four-piece bath, and a generous rec room, complete with a rough-in for a bar or kitchen. The oversized 38x24 garage, with 9-foot high doors, provides ample room for vehicles and storage.. At the water's edge, you'll find beautifully crafted armour stone terracing and a brand-new 24x28 boathouse with 16-foot ceilings and a flat roof, offering sweeping lake views. This home is equipped with a custom heating system, including in-floor radiant heat, as well as a forced air furnace and AC. Located on a private 1-acre lot in an upscale neighborhood, this exceptional property truly ticks all the boxes for a luxurious lakeside lifestyle. (id:57557)
27 Admiral Crescent
Angus, Ontario
Stunning end-unit townhome, fully move-in ready! The main floor boasts an open-concept layout with bright and spacious living areas. Enjoy an eat-in kitchen complete with stainless steel appliances, a stylish mosaic glass tile backsplash, and walkout access to a fenced yard and deckperfect for outdoor relaxation. Convenient inside entry from the garage with room for storage. Upstairs, find 4 bedrooms, including a primary suite with a full ensuite bathroom. The finished basement offers a massive rec room with a cozy fireplace, a dedicated laundry room, and ample storage space for all your needs. This home is located minutes from all amenities such as shopping, schools, trails, recreation centre and minutes drive to Base Borden, Alliston and Barrie. (id:57557)
14496 67b Avenue
Surrey, British Columbia
Beautiful home nestled in best location of East Newton! Spacious 3,890 Sq.ft covered area, (3 level) 2 Storey with basement, has total of 7 bdrm + 6 bath on 6,781 sq.ft lot. Recently updated with floors, freshly painted, exterior cement & pavers, fencing, new sundeckand landscaping with Turf. Main floor boasts vaulted ceilings, living rm, family rm, gourmet kitchen with plenty of cabinetry, fireplaces, guest 1 bdrm/den, full bath and laundry. Above good size 4 bdrms and 3 full baths. Downstairs Walk-Out huge 3 bdrm and 2 bath mortgage helper basement suite with laundry/family/living rm rented $2,800. Double car garage, long driveway for additional 10 cars visitors/RV parking. Covered deck & fenced yard for BBQ parties & best for kids play area. Close to parks, bus, both level of school. (id:57557)
8575 240 Street
Langley, British Columbia
26.7 ACRES - FORT LANGLEY-Renovated 4 bdrm, 3 bath, rancher with open gourmet kitchen overlooking front veranda, large eating area and living room with sliders to massive west facing deck overlooking pastures and mountains. Large master with spa ensuite plus 3 large bdrms and full bath, huge sep family room and laundry/mudroom with outside access.Outside fits all needs-12 stall barn with runouts and attached 24'x42' covered area, 24'x39' heated and unsulated shop with loading dock, tack room,21'x23' chicken coop,20'x28' machine shed,32'x40' coverall, manure storage,100'x180' sand riding ring, 170' round pen and 8 pastures with shelters.Gardeners will love all the raised beds within their own fenced area.Bonus 1 bdrm caretaker accom. All this 10 minutes to Fort Langley, Thunderbird & #1 fwy (id:57557)
2604 Crown Crest Drive
West Kelowna, British Columbia
Desirable Tallus Ridge home with captivating vineyard, lake and valley views, this home is sure to please. This almost new, custom built home is modern and classy with an open and welcoming floorplan. From the moment you enter the home you see pride of ownership with rich hickory flooring and quality finishes. The front entry opens to an inviting space for use as an office or bedroom. Leading up to the main floor you will find an open concept living plan with large windows to take advantage of the views. The chef's kitchen is an entertainers dream with quartz countertops, stainless steel appliances and loads of storage. Walk out to the covered and private patio in the back with green space and a captivating natural rock wall. Or, choose to relax and enjoy the morning sun from the front deck showcasing lake and valley views that you will never loose! The primary bedroom is your own personal oasis with large walk in closet and an ensuite featuring an oversized walk-in shower, quartz countertops and double sinks. You will appreciate the walk-in laundry room on the main floor with plenty of storage. The 2 bedroom legal suite on the ground floor has its own laundry and private entrance giving home owners and tenants complete privacy. Tallus Ridge is a fantastic neighbourhood in West Kelowna situated amongst hiking and biking trails, close to golf, restaraunts and schools. (id:57557)
625 Champlain Street
Shediac, New Brunswick
Bienvenu/Welcome to 625 Champlain St., Shediac. This lovely 16 X 68 mini home with double pave driveway is very well located; Take advantage of the walking trail behind the home and enjoy the privacy that the trees offer. It also features a large new deck 2 years old and a 14 x 10 baby barn. As you enter you'll find a beautiful kitchen with large pantry, dining area with patio doors to the deck with large living room, perfect for entertaining, 3 bedrooms, and a nice 4 pcs bathroom. You will also find the washer and dryer area with storage shelves. All Appliances and Washer And Dryer Included, This mini home has newer roof and back deck both a few years old. Furniture inside is optional to the buyer. Call today for your private viewing, you won't be disappointed. (id:57557)
750 Flume Ridge Road
Flume Ridge, New Brunswick
Welcome to Flume Ridge, where this charming home is nestled on 6+ acres of stunning land, offering breathtaking views of open fields, and picturesque surroundings. With an open-concept kitchen and living room, complete with French doors leading to a spacious open porch, this home is perfect for summer BBQs and morning coffees. Featuring 2 spacious bedrooms, 1 bathroom, entryway, side deck, front porch, laundry area, and a wood room in the basement. This property has everything you need. Plus, its proximity to the Flume Ridge covered bridge, just a 10-minute drive away, makes it an ideal location for outdoor enthusiasts who enjoy swimming, fishing, or relaxing by the river. Recent updates include a new metal roof on the farm-style garage, making this home the ultimate retreat from the hustle and bustle. (id:57557)

