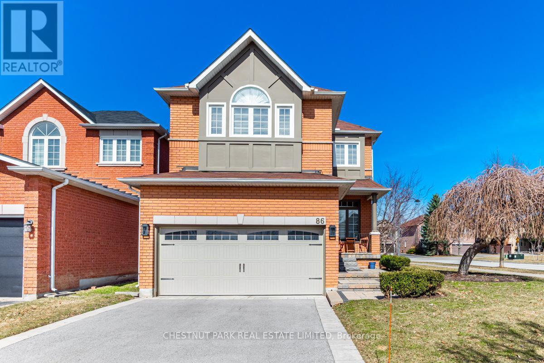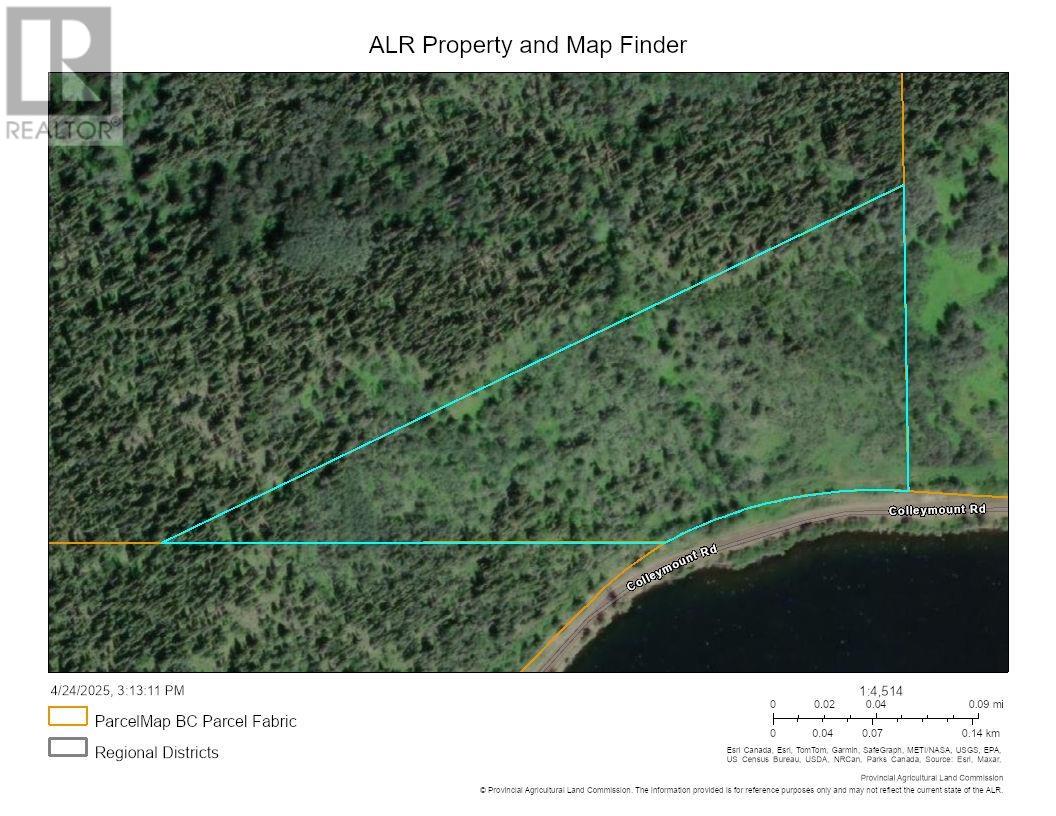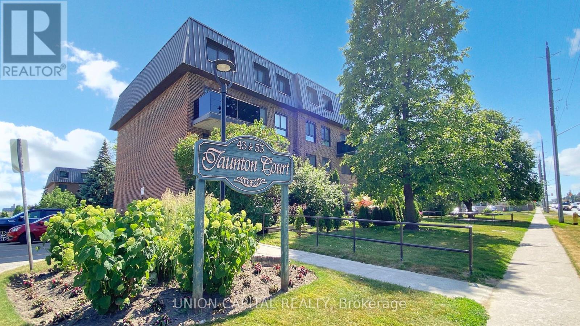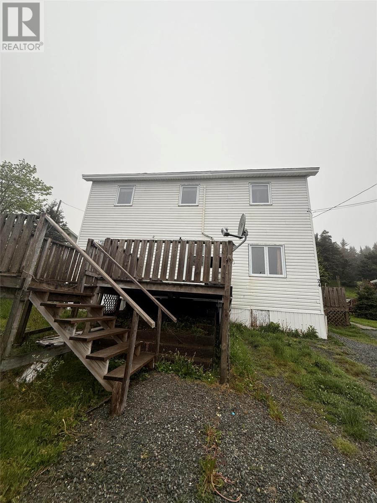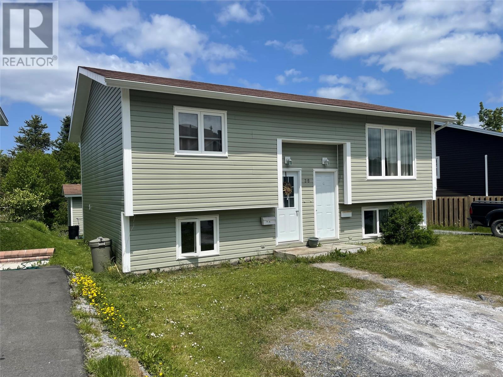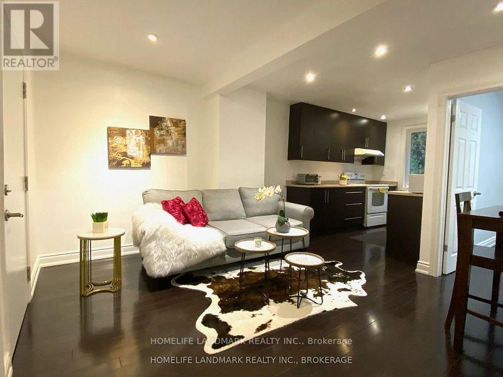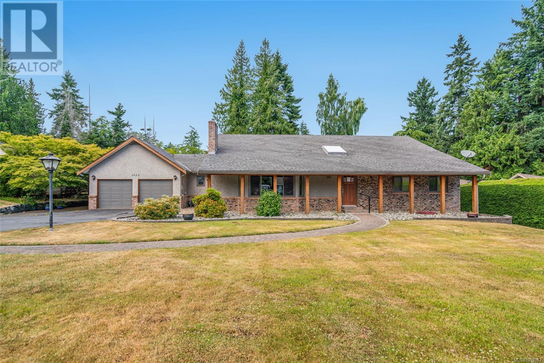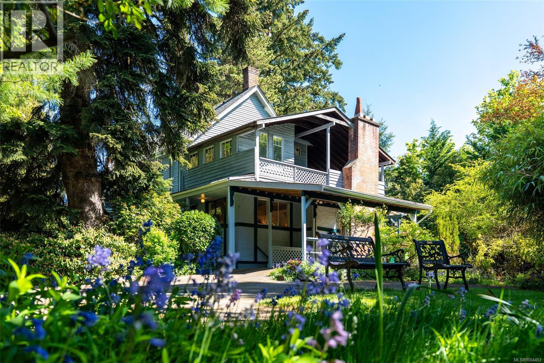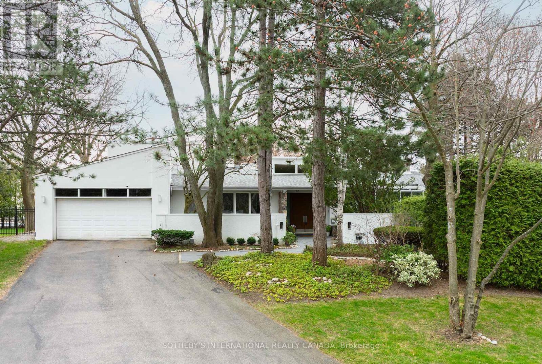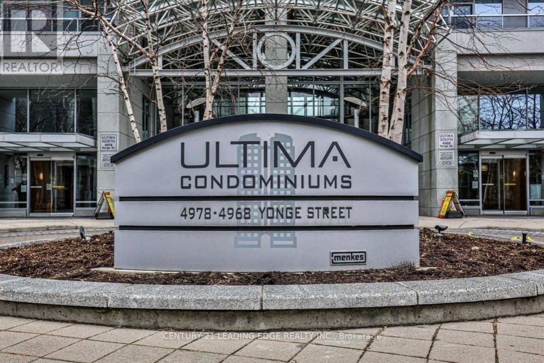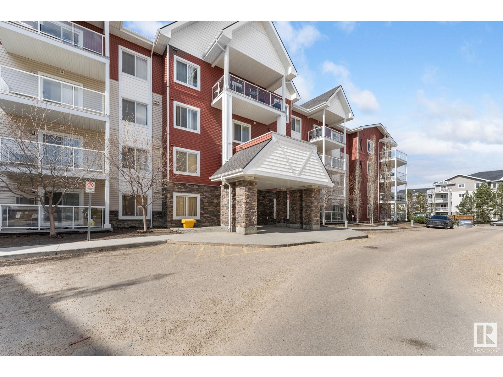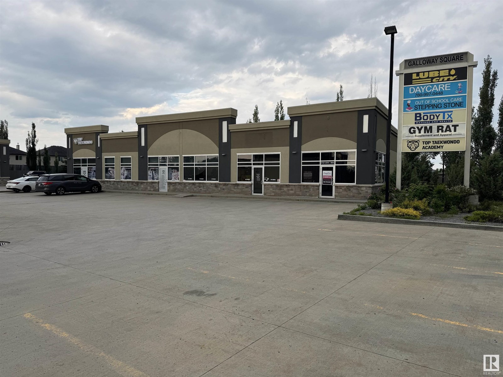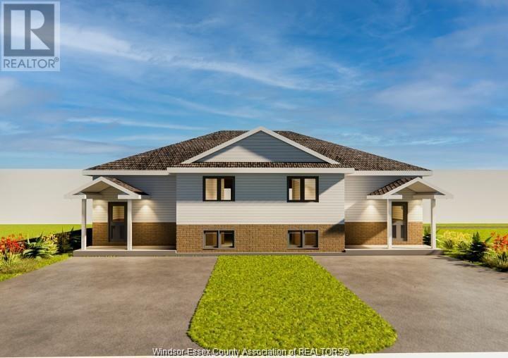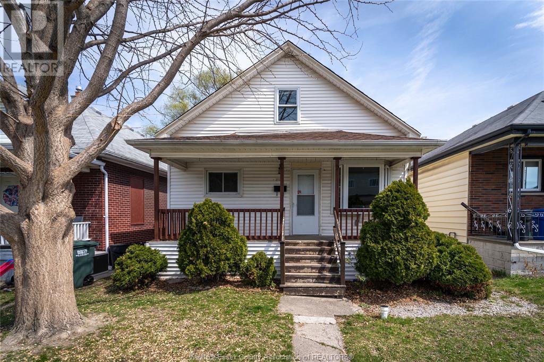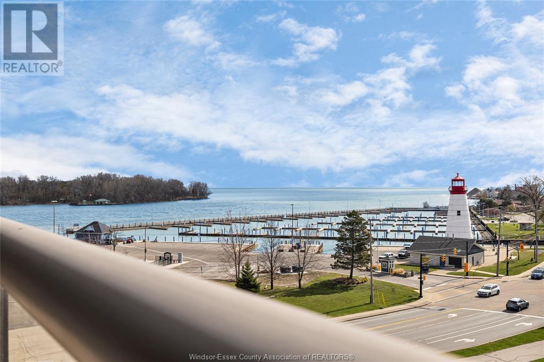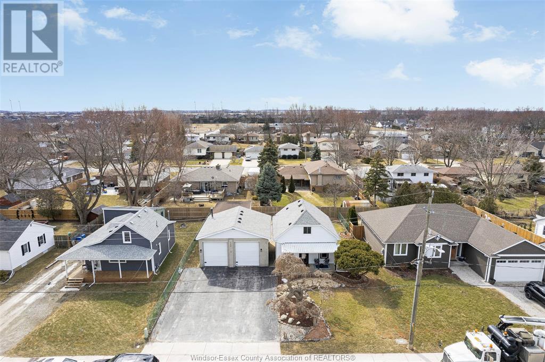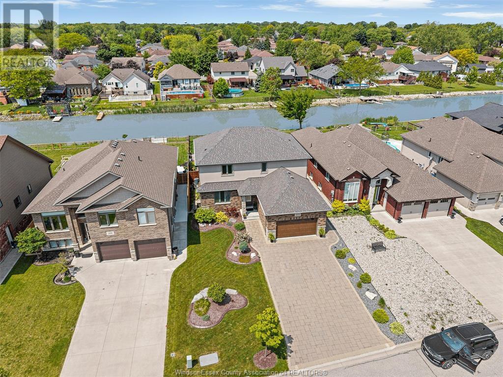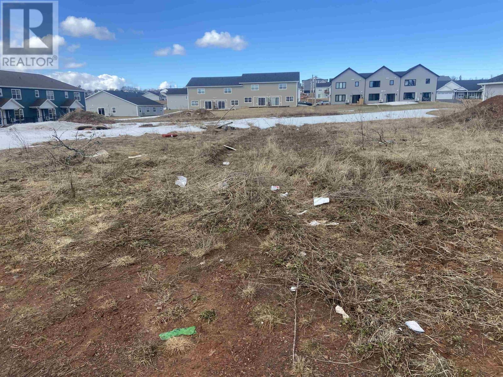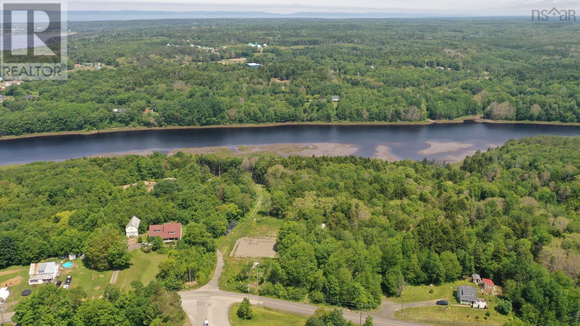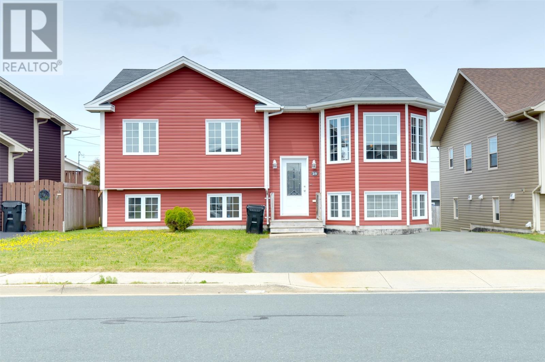20236 Leslie Street
East Gwillimbury, Ontario
3 Bedrooms, Very Large Backyard, Home In The Heart Of Queensville. Minutes To Highway 404 And Amenities. Living And Dining, 2 Family rooms one Family room Walk out to the Dec/Backyard. Large size breakfast area can be use as a second family room or very large size office, Lots of Natural light, quiet neighborhood, Laundry on Lower Level, Unfinished Basement. Total 6 Parking Spots ( 2 detached Garage & 4 Driveway). (id:57557)
803 - 8110 Birchmount Road
Markham, Ontario
Practical 1 Bed plus Den, 2 Bath Unit At Nexus Condos By The Remingtons. Large Den with double door, can be easily used as a second bedroom. Located In Prime Downtown Markham, 9Ft Ceilings, Large Windows, Lots Of Natural light, Eng Hardwood Floor, S/S Appliances, Breakfast Bar. Amenities Include 24Hr Concierge, Gym, Hot Pool, Party Room And More. Easy Access To Hwy, Go Train, Viva & Yrt. Close To Supermarket, Restaurants, Entertainment. (id:57557)
504 - 75 King William Circle S
Richmond Hill, Ontario
Welcome to this bright and spacious 2-bedroom, 2-bathroom condo, well-maintained building in a friendly neighbourhood. With 940 sqft of living space, a southeast-facing exposure that brings in beautiful natural light, and a large primary bedroom, this unit offers both comfort and functionality. It includes a parking spot and locker, a brand new washer and dryer, and will be freshly painted before move-in making it the perfect place to call home. 24-hr concierge & security, Gym, sauna, party/meeting room, Visitor parking. Walk to Top-Rated Schools, Movie Theatre, Walmart, Mall, Home Depot, Restaurants. (id:57557)
86 Forest Lane Drive
Vaughan, Ontario
Welcome to this beautiful, spacious 4-bedroom, 4 bathroom renovated family home located in the desirable Beverly Glen neighborhood. This home has been meticulously maintained by its sole owner. This home offers open concept living- a seamless flow from the bright living room to the dining room, making it perfect for family gatherings and hosting guests. The chef-inspired kitchen includes lux stainless steel appliances, cabinetry, and an island that opens to the large family room. The primary bedroom has a large walk-in closet and a newly renovated 5-piece spa-like ensuite. The second and third bedrooms have large windows and closets. The fourth bedroom has two large closets and a bay window. The basement offers a large open rec room, with a nanny room/office. This home offers the perfect blend of elegance and functionality, making it a dream for growing families or anyone seeking a high-quality lifestyle. Don't miss the chance to make this your forever home. (id:57557)
77 Cornell Centre Boulevard
Markham, Ontario
A Carpet-Free, Stunning 2,050 Sq.Ft. Townhome in walking distance to Serene Ravine in the Heart of Cornell. Features 9 Ceilings on Main & Second Floors, Bright, Open-Concept Kitchen with Luxury Stainless Steel Appliances, Granite Counters, Breakfast Bar & Extended Cabinetry. Spacious Dining Room Walks Out to an Oversized Balcony, Perfect for Relaxing or Entertaining. Upgraded Pot Lights throughout ground floor and main floor. Exceptional Layout with Modern Finishes Throughout. Steps to Markham Stouffville Hospital, Cornell Community Centre, Parks, Schools, Transit & Hwy 407. A Rare Gem in a Prime Location! (id:57557)
Blk 1 W Colleymount Road
Burns Lake, British Columbia
15.11 acre View Property overlooking Francois Lake and Paradise Island. Access provided by Colleymount Road with Hydro available at base of property. Lightly treed with seasonal creek. Lots of Moose and Deer sign combined with the spectacular view make this a great recreational retreat. (id:57557)
27 - 43 Taunton Road E
Oshawa, Ontario
Updated 3 bedrom 2 storey condo townhome with modernized kitchen and no carpets in home! with 3 spacious bedrooms and a superb main floor layout it is perfect for the growing family!! conveniently located near Simcoe and Taunton with a plethora of amenities close by. Convenience and modernized space, the prefect home for a growing or mature family. (id:57557)
204 - 1010 Dundas Street E
Whitby, Ontario
Experience modern living at Harbor Ten10 Condos with this brand-new, never-lived-in 2 bedroom + den corner suite, offering 920 sqft of total living space (854 sqft interior + 66 sqft balcony). The versatile den can serve as a home office or a potential third bedroom. Unit features two full bathrooms, underground parking, and high-end finishes, including brand-new stainless-steel appliances (stove, fridge, dishwasher, microwave), quartz kitchen countertops, and an ensuite stackable washer and dryer. Ideally located in Whitby, transit is right at your doorstep, with the Whitby GO station just an 15-minute drive away. The condo is also close to shopping, dining, parks, trails, and offers easy access to Highways 407, 401, 412m making commuting a breeze. Ontario Tech university and Durham College are just 20 minutes away. Don't miss the chance to make Harbour Ten10 Condos your new home! Extras include a stainless steel fridge, stove, dishwasher, microwave hood fan, stackable washer & dryer, and all existing mirrors and light fixtures. (id:57557)
121 - 70 Silver Star Boulevard
Toronto, Ontario
Unit for Automotive Repair Garage For Lease. Rare Opportunity In The Area. Prime Scarborough Location In Busy Plaza at Midland Finch Area. Unit Can Fit 2 Hoists. Has Drive-In Door. Lots Of Shared Parking. Renovated With Front Office And Bathroom. Ready For Equipment To Be Moved In. No Body Work, No Paint. (id:57557)
24 Freshwater Crescent
Freshwater, Newfoundland & Labrador
Located just minutes from the Argentia site, this older two-storey home offers excellent potential for the savvy investor or homeowner looking to build equity. The property features two self-contained apartments, with a reliable long-term tenant already occupying the main floor—ideal for immediate rental income. The home is ready for some updates but would have excellent return on your investment. -Two Separate Units -Long-Term Tenant in Place (Main Floor) -Quiet Freshwater Location – Less Than 5 Minutes to Argentia Site -Excellent Income Potential -Some Renovations/Upgrades Required This is a fantastic opportunity to own an income-generating property in a growing area close to key employment and development hubs. Great Value – Priced to Sell! (id:57557)
143 Simone Gallant Street
Shediac, New Brunswick
Welcome to 147 Simone Gallant St.!! 1197 SQ FT MAIN FLOOR!! ATTACHED GARAGE!! LANDSCAPED AND PAVED DRIVEWAY INCLUDED!! FAMILY ROOM IN BASEMENT COMPLETED!! The spacious open concept living area is perfect for entertaining, white L Shape kitchen, island with Quartz Countertop. The kitchen opens to the dining area and living room including a cozy fireplace, with access to your patio and backyard. The large primary bedroom includes a walk-through closet going to the 4pc ensuite including full size bathtub / shower, finishing this level is the second bedroom and the main 3pc bath. The spacious insulated garage. Minisplit on the main floor included. The basement has the finished Family Room, future 3rd bedroom, future full 4pc Bath, and future Office, also Large Utility / Storage room. The home sits on a landscaped lot with a paved driveway. This home is conveniently located in the center of Shediac and within close proximity to Walking Trails, Beaches, Restaurants, Schools, Daycares and many other amenities. HST rebate assigned to the vendor. Call for more details today. (id:57557)
36 Pratt Street
Corner Brook, Newfoundland & Labrador
The features are all here: an excellent investment property with two incomes in a great location near the new hospital and amenities. This duplex is rented with long-term tenants. Each unit has an eat-in kitchen, spacious living room, two bedrooms, full bath and laundry/utility room. The lot is 66 X 136 with an 8 X 8 shed in the back. Each unit has its own driveway and there is back yard access. Check this one out today. Subject to Seller's Direction. No offers prior to 12 Noon, June 24, 2025. Offers to remain open until 5 pm June 24, 2025. (id:57557)
287 Rue De L'ile Street
Caraquet, New Brunswick
DREAM HOUSE BY THE SEA! Discover this exceptional property, a prestigious residence where luxury and comfort meet in an idyllic setting. This unique property is nestled on the shores of Chaleur Bay, in the beautiful cultural town of Caraquet, just minutes from all services, the marina, and the bike path! This 4-bedroom, 2-bathroom home sits on a vast 2-acre lot offering privacy and direct access to the beach with nearly 150 feet of waterfront. Recent construction, quality materials, sleek design, and a modern style will charm you. On the main floor, a spacious entrance with storage, a splendid kitchen open to the dining room, and a living room that invites you to relax with a cathedral ceiling, a wood-burning fireplace, and the most beautiful sunsets. The master suite, a true haven of peace with its podium bath and walk-in closet, offers breathtaking views of the sea. An office area and a bathroom with a laundry area complete the upper floor. The mezzanine will delight you with its guest bedroom overflowing with natural light. The basement has two other bright and comfortable bedrooms, ideal for welcoming family and friends with their private bathrooms. As a bonus, there's storage space and a large workshop. An attached, insulated double garage and a detached garage provide even more storage. Superb landscaping and breakwater along the coastline. Treat yourself to an incomparable living experience! (id:57557)
147 Simone Gallant Street
Shediac, New Brunswick
Welcome to 147 Simone Gallant St.!! 1197 SQ FT MAIN FLOOR!! ATTACHED GARAGE!! LANDSCAPED AND PAVED DRIVEWAY INCLUDED!! FAMILY ROOM IN BASEMENT COMPLETED!! The spacious open concept living area is perfect for entertaining, white L Shape kitchen, island with Quartz Countertop. The kitchen opens to the dining area and living room including a cozy fireplace, with access to your patio and backyard. The large primary bedroom includes a walk-through closet going to the 4pc ensuite including full size bathtub / shower, finishing this level is the second bedroom and the main 3pc bath. The spacious insulated garage. Minisplit on the main floor included. The basement has the finished Family Room, future 3rd bedroom, future full 4pc Bath, and future Office, also Large Utility / Storage room. The home sits on a landscaped lot with a paved driveway. This home is conveniently located in the center of Shediac and within close proximity to Walking Trails, Beaches, Restaurants, Schools, Daycares and many other amenities. HST rebate assigned to the vendor. Call for more details today. (id:57557)
2nd - 57 Glenside Avenue
Toronto, Ontario
Leslieville 2 Bedroom Apartment On 2nd Floor With Separate Private Entrance, Great Layout With A Lot Of Sunlight, Hardwood Floor, Kitchen Granite Counter Top, Minutes Walking To 24 Hours Street Car 506, Minutes Walking To Bus Stop To Greenwood Station, Minutes Walking To Greenwood Park, 15 Minutes Ttc To Core Downtown Area: Uot, Eaton Center Ryson University, Hospitals, Banks, 5 Minutes Ttc To Gerrard Square Mall, Supermarkets, Restaurants, Bars, Parks & More, Rent Price Includes: Hydro, Water, Gas, Heat, Ac, Parking, Shared Washer & Dryer. (id:57557)
842 Mariner Way
Parksville, British Columbia
Fully renovated from top to bottom, this stunning San Pareil home blends coastal charm with modern luxury—just steps to beach access and Rathtrevor Park. The open-concept upper level features a new kitchen, dining, and living area that opens to a large back deck with beautiful mountain views. Enjoy ocean glimpses from the front porch and living room. The spacious primary suite includes a spa-like ensuite, with two more bedrooms completing the main floor. Downstairs, a bright 2-bedroom suite with its own laundry, full kitchen, and large living area is ideal for guests, family, or rental income. A flex room adds versatility—perfect as a home office, gym, or media room. Two driveways offer RV parking or private access for the suite. Every inch has been upgraded: windows, roof, flooring, kitchens, baths, heating, plumbing, electrical, and more. A rare chance to own a move-in-ready home in one of Vancouver Island’s most desirable seaside neighbourhoods. (id:57557)
706 West Gore Street
Nelson, British Columbia
Architectural Gem on a Private Lot in Nelson This one-of-a-kind, Thomas Loh architecturally designed, home sits proudly on a beautifully landscaped corner lot in the heart of Rosemont in Nelson. Featuring 3 bedrooms and 5 bathrooms, this stunning residence has been recently updated with new engineered composite wood plank flooring, as well as fresh interior and exterior paint, blending timeless elegance with modern style. Vacant and move-in ready, this home offers quick possession! The open-concept main floor is designed for living and entertaining, with expansive windows and patios perfectly positioned to allow for indoor/ outdoor living in the summer months. The second-floor master suite is an outstanding private retreat, offering serene vistas and a thoughtful design. Every detail of this home has been crafted for both beauty and functionality, featuring a geo-thermal heating system, energy-efficient low-e windows, custom cabinetry, elegant flooring, and custom wrought-iron railings. A centrally located natural gas fireplace creates a cozy ambiance for colder months. The lower level boasts two spacious bedrooms and three bathrooms, ideal for family or guests. The property also includes a multi-purpose room to bring your own ideas for and a double garage with direct access to the main floor, ensuring convenience and practicality for everyday living. Set on a corner lot with stunning landscaping, this home is as welcoming outdoors as it is inside. With its new updates, thoughtful design, and unbeatable location, this property offers a rare opportunity to enjoy luxury living and privacy in the vibrant community of Nelson. (id:57557)
702 15466 North Bluff Road
White Rock, British Columbia
Penthouse at "The Summit", concrete construction. Large 1,222 SF 2 bedroom or 1 bed and den w/ ocean views. Open floor plan w/ vaulted ceilings. 2 full bathrms, the office 12'2/10'10 (could be a second bedroom & still leaves large living area). Top floor vaulted ceilings sets this unit apart - bright South light streams thru all living spaces. Lots of storage options in unit. Walk-in pantry in kitchen & eating bar. Full size laundry. Massive primary bedroom suite. Strata: $472.19 (incl hot water & nat gas). Amenities: library, bike storage & rooftop deck. 1 cat okay. 1 blk to Peace Arch Hospital, transit, lots of shopping options, White Rock Pier, Beach & Promenade. School Catchments: White Rock Elem & Semi Sec. South, open balcony 60 SF. Parking #46/Storage Locker #40. (id:57557)
1023 Harlequin Rd
Qualicum Beach, British Columbia
Experience refined living in this beautiful spacious Eaglecrest rancher, ideally located on a private, park-like .46-acre lot with golf course views. This 2,861 sq. ft. home offers 3 bedrooms, a den, and 3 baths, including a spacious primary suite with walk-in closet and deluxe ensuite. Enjoy a bright modern kitchen, skylights, updated flooring, and two gas fireplaces. French doors open to a serene garden retreat and lush hedging. With formal living and dining rooms, a sunny lounge, and a large family room, there’s space for every occasion. Features include RV parking, double garage, and 12-zone irrigation. Just minutes to beaches, marina, and town. Don't miss our video tour! VIEW Aeriel Video! For more details contact Lois Grant at 250-228-4567 or view our website at www.LoisGrant.com (id:57557)
1787 Route 950
Trois Ruisseaux, New Brunswick
Welcome to 1787 Route 950 in Trois-Ruisseaux. This 3 bedroom home is perfect for someone looking for a starter home to build some equity or just someone who enjoys the peacefulness of the quiet countryside. The main level consist of a mudroom/entrance, a 4pcs bathroom with laundry room, a eat in kitchen, a living room and two bedrooms. Downstairs you will find another family living area as well as an oversized bedroom that could be easily converted back into 2 separate bedrooms. The basement also has a great amount of storage space in the unfinished sections. Equipped with a wood stove for the cold winter months and a detached garage, located at walking distance to the beach and just a short drive to Cap-Pele center, Shediac and P.E.I, this property has a lot of potential. Book your private visit today. (id:57557)
2019 145 Av Nw
Edmonton, Alberta
Wonderfully maintained turnkey home in Fraser! This 3+1 bedroom bungalow boasts so many upgrades including a renovated main floor bathroom with gorgeous double wide tiled walk-in shower, kitchen with granite countertops & undermount sink, newer stainless steel appliances, vinyl windows, plus a high efficiency furnace installed in 2023. There also is upgraded attic insulation, a fully finished basement with some enlarged basement windows and another 3 piece bath, a den off the basement bedroom which could be converted into a fifth bedroom if desired, plus an oversized 22’ wide by 24’ deep double detached garage with 8’ door! Absolutely well maintained, this lovingly card for home is definitely a must see! (id:57557)
6184 Alington Rd
Duncan, British Columbia
Discover a spacious family home with a large private yard—perfect for spreading out, gardening, or simply enjoying the peace and quiet while staying close to town. Set on a beautifully treed 0.69-acre lot, this 1903 character home offers a unique blend of privacy, charm, and convenience, with municipal water and sewer. Inside, you'll find classic details like newly refinished hardwood floors, 12-foot ceilings in the living room, and fresh paint throughout. The functional layout features a formal dining room, a bright family room that opens to the deck, and a full-height basement with plenty of storage. Outside, mature landscaping and a stunning redwood tree create a serene, park-like setting. Whether you're tending a garden, relaxing in the shade, or watching the birds, the yard offers beauty and privacy in equal measure. 6184 Alington Rd is a rare opportunity to enjoy space, character, and nature—just minutes from town. A special property like this doesn’t come along often. (id:57557)
#72 16335 84 St Nw
Edmonton, Alberta
Beauty in Belle Rive!...This terrific Townhome features 3 Beds, 2.5 Baths, open concept with modern finishes and over 1480sqft. Additional highlights include 2tone kitchen cabinets with under cabinet lighting, peninsula island w/breakfast bar and quartz countertops anchored by stainless steel kitchen appliances. The spacious primary bedroom offers a walk-in closet, a 4 piece ensuite and wall-mounted reading lamps. Adding even more value is the flex space/entrance (makes for a great mudroom), High Efficiency furnace, double attached garage (with roughed-in vacuum system), upstairs laundry, Portable AC, and balcony off the living room. Close proximity to Playground/Spray Park, Schools, Shopping, Restaurants, Public Transit, along with easy access to the Anthony Henday ensures a sound investment...REWARD YOURSELF TODAY!! (id:57557)
416 - 10 Deerlick Court
Toronto, Ontario
Stunning condo for rent in a prime location! This immaculate suite offers stunning south East views with the perfect blend of modern luxury & comfort, with pristine finishes, upgrades and an unobstructed view. With direct DVP & Highway 401 access, this is the perfect location. Close to Fairview Mall, shopping, TTC & restaurants. Bright natural light with floor to ceiling windows. Rent includes parking & a locker. Building amenities include a gym, dog wash station, party room, upper terrace with BBQ + lounge & 24 hour concierge. (id:57557)
3 Bluejay Place
Toronto, Ontario
The Jewel Of Bluejay Place - A Truly Remarkable Mid-Century Modern Residence Nestled On A Coveted Cul-De-Sac In The Exclusive Bayview/York Mills Enclave. Set On Nearly One Acre Of Lush, Manicured Gardens, This Rare Opportunity Offers Unparalleled Tranquility In A Prestigious Neighbourhood. This Expansive Home Spans Over 10,000 Sqft Across Three Levels, Offering 4+2 Bedrooms, 8 Bathrooms, An Indoor Pool, And The Perfect Park-Like Setting For Indoor And Outdoor Living. The Property's Serene And Harmonious Atmosphere Is Enhanced By Abundant Windows And Skylights Throughout. Enjoy The Convenience Of An ELEVATOR Providing Seamless Accessibility To Each Floor. The Main Level Features A Spacious Formal Living And Dining Area, Wood-Burning Fireplaces, Wet Bar, A Sun-Drenched Family Room, And An Above-Grade Recreation Room With Direct Access To The Indoor Pool. A Guest Bedroom Or Home Office With Ensuite, Along With The Primary Suite Tucked Away In A Private Wing Overlooking The Rear Garden, Complete The Main Floor. The Upper Level Boasts Two Generously Sized Bedrooms, Each With Ensuite Baths And Ample Closet Space. The Lower Level Offers A Vast Entertainment Room With A Wood-Burning Fireplace, Two Additional Bedrooms With Ensuites, Sauna And Direct Access To The Indoor Pool. There Is Even An Outdoor Powder Room Making It More Convenient To Host Alfresco Summer Gatherings. The Front Garden Is Elegantly Landscaped, Complemented By A 4-Car Driveway And A 2-Car Garage With Direct Entry Into A Spacious Mudroom. With A Premier Location Just North Of The Bridle Path, You Are Steps Away From The York Mills Arena, Windfields Park Trail, And Minutes To The Granite Club, Rosedale Golf Course, Crescent School, TFS, And Major Amenities Including Public Transit, Highway 401, And Bayview Village Shops. This Magnificent Home Presents Endless Possibilities. Move In And Enjoy The Splendor Of This Home Or Create Your Own Dream Estate On One Of The Most Serene Streets In The Neighbourhood. (id:57557)
Ph303 - 4968 Yonge Street
Toronto, Ontario
Beautiful Unit In A Spectacular Building With Amazing View! This Over 1600 Square Foot Unit Has Got It All. Great Facilities Includes In Door Swimming Pool, Gym, Party & Games Room, Visitors Parking, Guest Suite, 24Hr Concierge! . Direct Access To Yonge & Sheppard Subway. Walk To Theater & Entertainment. 2 Parking & 1 Locker. 3 Bedroom 3 Bathroom Over 1600 Sq Foot Of Luxury For Amazing Price! (id:57557)
512 Centre Street
Assiniboia, Saskatchewan
Located in the Town of Assiniboia in a great location on the Centre Street. Close to services such as grocery, pharmacy and recreation. You will want to have a look at this nicely upgraded property. The kitchen features a large Island and upgraded Vinyl Plank flooring. The living room and kitchen have lovely wood and glass doors in-between that can be closed for privacy and noise reduction. The house has been repainted. The home features 2 bedrooms and the added benefit of main floor laundry. You will love the upgraded bathroom, complete with a wonderful Claw foot tub! This room was totally upgraded in 2024, complete with wood slats on the walls and Ceramic Tile flooring. Both entryways have porch areas for extra storage and a buffer from the outside. The basement is partially finished with a family room and lots of storage. The garage has been fully insulated and has a new metal roof. There is plenty of off-street parting in the back and the convenience of the town plowing the back lane. The owners would include all the furnishings. The stove and microwave are newer. The water heater and water softener are still under warranty. You will want to check out this great property in such a convenient location. Book your showing today! (id:57557)
2 5364 Progress Street
Macklin, Saskatchewan
If you're ready to embrace a luxurious, hassle-free lifestyle, this move-in-ready gem is waiting for you! Experience luxury, low-maintenance living in this beautifully designed 1,212 sq. ft. condo, built in 2007 as part of an exclusive 6-unit development. Offering 2 bedrooms, 2 bathrooms, and a versatile bonus room/Laundry area, this home is perfect for those who value space, style, and convenience. Inside, you'll find rich hardwood floors, high-end lighting fixtures, and an abundance of natural light that enhances the warm and inviting atmosphere. The chef-inspired kitchen boasts custom cabinetry, a spacious island, a pantry for extra storage, a garburator and stunning finishes, making it both functional and elegant. Central air conditioning ensures year-round comfort. The primary suite is your private retreat, featuring a walk-in closet with an organizer and a spa-like 3-piece ensuite complete with a walk-in shower. A thoughtfully designed laundry room with extra storage and direct access to the garage adds to the home's practicality. Additional storage is available in the crawl space, ensuring everything has its place. Step outside to a private concrete patio enclosed with low-maintenance metal fencing, perfect for relaxing or entertaining. The professionally landscaped yard features raised garden beds, a BBQ area, a storage shed, and shared RV parking, giving you outdoor enjoyment without the upkeep. For added charm, Gemstone lighting was installed in 2021, offering effortless seasonal ambiance year-round. The single attached garage offers both front and back entrances, adding extra convenience. Plus, condo fees include water, insurance, and taxes, Snow removal and seasonal yard care making homeownership even more effortless. Added Mentions: Shingles, some soffit and hail damaged siding replaced within last 5 years. This development is now open to buyers 45+ (no longer just for seniors), creating a welcoming and vibrant community (id:57557)
#303 2229 44 Av Nw
Edmonton, Alberta
Welcome to this bright and inviting 2 bed, 2 bath condo, that's perfectly situated with a street facing balcony bringing an abundance on sunlight. The open-concept layout is enhanced by elegant granite countertops and beautiful laminate flooring. The primary bedroom features a private ensuite, while the second bedroom offers flexibility for guests, a home office, or shared living. A major highlight of this property is the 2 TITLED parking stalls, adding exceptional value and convenience. Ideally located close to transit, parks, shops, and more, this condo offers the perfect blend of lifestyle and location. (id:57557)
#105 8741 84 St
Fort Saskatchewan, Alberta
Great leasing opportunity in the growing community of South Fort. Located in the heart of high density residential and has exposure and visibility to the busy Highway 21. Lots of traffic in this area and just across the street from Dow Centennial Centre. Fully built out for a Chiro/Massage facility. 4 single treatment rooms along with one double room. Can be easily fitted for a Medical clinic and Pharmacy to include the 975sqft beside it. (id:57557)
Lot 9 (B) Sarkis Street
Kingsville, Ontario
Welcome to Tamam Gardens! Discover this beautiful raised ranch home featuring 2 spacious bedrooms, 2 full baths, and the convenience of main floor laundry. Nestled in a vibrant new community, this home is just steps away from walking trails, shopping, and other key amenities. Priced right and offering excellent value, this is your opportunity to choose all your interior finishes and truly make it your own. Perfect for comfortable, modern living in a sought-after location. (id:57557)
1718 Highland Ave.
Windsor, Ontario
Don’t miss this beautifully maintained 4-bedroom home available for rent, ideally located just off Tecumseh Road! Enjoy exceptional convenience with easy access to public transportation, schools, shopping, and all essential amenities. This spacious and well-kept property is perfect for families or professionals seeking comfort in a prime location. Schedule your viewing today before it’s gone! (id:57557)
9099 Riverside Drive East Unit# 718
Windsor, Ontario
Discover this beautifully renovated waterfront condo offering stunning views and modern upgrades throughout. The unit features new patio doors and a stylish bathroom sink (2022), along with a fully updated kitchen complete with granite countertops (2020). Enjoy the perfect blend of comfort and convenience in a building loaded with amenities, including an indoor pool, hot tub, squash and tennis courts, a fully equipped exercise gym, pool table, ping pong room and underground parking. (id:57557)
366 St.charles
Lakeshore, Ontario
WELCOME TO 366 ST. CHARLES ST! RARE OPPORTUNITY TO OWN A FULLY RENOVATED 1-1/2 STORY HOME WITH A HUGE 3 CAR HEATED DETACHED GARAGE LOCATED IN THE HEART OF BELLE RIVER. THIS 2 BEDROOM PLUS DEN/3RD BEDROOM HAS BEEN COMPLETLEY RENOVATED OVER THE LAST YEAR. THE MAIN FLOOR FEATURES A KITCHEN WITH A CUSTOM ISLAND (HEATED FLOORS), AN OPEN CONCEPT EATING AREA AND FAMILY ROOM, DEN/3RD BEDROOM, 4PCS. BATH AND LAUNDRY (HEATED FLOORS) AND A CONVENEIENT MUDROOM FROM THE BACK YARD. UPSTAIRS YOU WILL FIND 2 SPACIOUS BEDROOMS. THE DREAM GARAGAE IS A MUST SEE AND FEATURES 12"" CEILINGS WITH NEW TIN AN LED LIGHTING, TWO 10' HIGH DOORS, GAS HEATER, A 700LBS CAR HOIST, LARGE AIR COMPRESSOR AND A TOILET AND SINK. OTHER FEATURE INCLUDE, ROOF (2018) FURNACE/AC (2023), 70' WIDE LOT WITH REAR CEMENT PATIO, COVERED PORCH AND PARKING FOR 6 LARGE VEHICLES. LOCATED WITHIN WALKING DISTANCE TO EVERYTHING INCLUDING BOTH GRADE SCHOOLS, RESTAURANTS , PARKS AN MARINA. (id:57557)
202 Summer Street
Lakeshore, Ontario
Welcome to 202 Summer St. on beautiful Duck Creek! This home has it all and is finished to the 9's from t to bottom, inside and out. Featuring 4 bedrooms, 3-1/2 bathrooms, open concept living room with gas fireplace and oversized patio doors overlooking the creek, large designer kitchen with huge island and wa in pantry, large primary bedroom with walk-in-closet and an executive 5 pcs. ensuite with double sinks. Fully finished basement with 4th bedroom, 3 pcs. bath, large family room, cold room and utility room with lots of storage. The fenced backyard is an entertainers dream, with a covered porch, inground heated pool hot tub with pergola and firepit area. Enjoy kayaking, paddleboarding, fishing and skating from your own back yard! This family home is truly one of a kind and located in a great area close to restaurants, schools and the beautiful Lakeview Park and Marina. (id:57557)
500 Deloraine Avenue
Toronto, Ontario
Exquisitely finished custom home located in the heart of Bedford Park. Featuring 4+1 bedrooms and soaring 10-foot ceilings on both the main and second floors. The main level offers a beautifully paneled office and a dream kitchen with an oversized island. The luxurious master retreat includes a fireplace and a spa-like 6-piece ensuite with heated floors. Additional bedrooms share a semi-ensuite with heated floors. Highlights include solid doors, built-in speakers, a high-ceiling basement, and a walk-out to the backyard. (id:57557)
45 East Bend Avenue N
Hamilton, Ontario
Are you a 1ST time Buyer? Are you looking for a mortgage helper? This home is perfect for you. 2 stories with completely separate entrances. This home has been updated with new flooring on both levels, roof in 2012, 2 parking areas, 1 spot out front and other in single car garage from out back accessed from municipal laneway. It's been updated with all copper wiring, copper and plastic ABS plumbing, vinyl windows, fire proofing between both floors, main floor has access to large private backyard. Conveniently located and walking distance to Gage Park, Tim Hortons Field and to both Memorial Elementary School and Bernie Custis Secondary School. With rates where they are, living here can be so inexpensive and a great starter home. (id:57557)
268 Green Gate Boulevard
Cambridge, Ontario
FOR LEASE IN MOFFAT CREEK. Welcome to East Galt’s most exciting new rental opportunity—these stunning freehold townhomes in the coveted Moffat Creek community offer the perfect blend of style, function, and location. Now leasing this 4 bedroom model with 2.5 bathrooms, thoughtfully designed for modern living. Step inside this interior model to discover an open-concept, carpet-free main floor with soaring 9-ft ceilings and oversized windows that flood the space with natural light. The heart of the home is a chef-inspired kitchen featuring sleek quartz countertops, a large island with an extended breakfast bar, and ample storage to meet all your culinary needs. Upstairs, retreat to your spacious primary suite with a walk-in closet and spa-like ensuite. Surrounded by mature forest and scenic walking trails, Moffat Creek is a peaceful enclave that still keeps you close to everything—steps from Green Gate Park, schools, and just minutes from Highway 8 and the 401. Just beautifully built homes in a community designed for families. Utilities (heat, hydro, gas, water, and hot water heater) are the responsibility of the tenant. A full credit report, including score and history, is required with all applications. Available Immediately. Photos are from the likeness model end unit and are staged. (id:57557)
38 Gilbert Drive
Charlottetown, Prince Edward Island
Located in the growing and sought-after community of Montgomery Heights, this lot is fully approved for a 4-unit townhouse development?offering a turnkey opportunity for builders looking to capitalize on Charlottetown?s strong housing demand. Positioned just minutes from schools, the Queen Elizabeth Hospital, shopping centers, and key amenities, the lot combines convenience with long-term value. The flat, easily accessible terrain simplifies site preparation and construction, while established restrictive covenants help maintain consistent quality throughout the neighbourhood?protecting both your build and resale value. Please note listing agent is directly related to vendor. Whether you?re developing to sell or hold as a rental investment, this is a well-positioned lot in a high-demand area with excellent growth potential. (id:57557)
33 Douses Road
Lower Montague, Prince Edward Island
Welcome to this cosy gem, nestled on the outskirts of the Town Of Montague. This 3 + 1 bedroom, 2 bath home has been newly renovated and offers a unique layout for many different needs. Whether you are a single person, couple or a family, this home has it all! The main floor features a convenient mudroom/laundry, a separate dining room and a bright airy kitchen. A full bath, sitting room, living room and a fantastic Flex room finish off the main level. Perhaps you need another bedroom, den or you work from home and need an office/client space. This Flex room offers so much potential with its exterior access and separate entrance. Upstairs you will find a spacious landing/reading nook, 1/2 bath and 3 well sized bedrooms. Many updates from professionals include new windows, roof shingles on barn, 4 year old roof on house, wiring, plumbing, flooring, heat pumps, convect air heaters, generator and more! Recently, a professional installed a completely new support system including joists and beams. So this house will not move! This home is now on municipal water and sewer and has a feel of the country, while being walking distance to many amenities including the Wellness Centre, gym, pool, playground, library, Highschool and much more. Enjoy all that Montague has to offer! All Measurements are approximate and should be verified by Purchaser if necessary. (id:57557)
5001 50 Street
Camrose, Alberta
MAIN STREET CAMROSE COMMERCIAL SPACE - IMMEDIATE POSSESSION! 2,950 square feet of prime retail space in high traffic location. Great spot for boutique business in the heart of charming & revived downtown Camrose. Air conditioning, new roof. Basement space (+/- 1,500 square feet) for storage & additional office space. Landlord flexible on lease terms & tenant improvements. (id:57557)
101 - 2772 Keele Street
Toronto, Ontario
Rarely Offered 2 Bedroom Main Floor Corner Unit With Walkout to Private Fully Fenced Terrace/Yard- & Exterior of Building for Super Convenience!! No Elevator Wait, Just Walk Straight in for Easy Access! Over 10 feet high Soaring Ceilings and Split-Bedroom Design for Privacy. Bright and Airy Open Concept Kitchen, Living Room / Dining Room Area. The Kitchen Features Stainless Appliances Including Newer Dishwasher, Microwave/Hood Fan. Stackable Washer/Dryer are approximately 1 year old. Enjoy abundant Natural Light from the Large Window/Sliding Door and Step Out to Your Private Terrace. Updated Laminate Flooring in Primary Bedroom and Living/Dining Area. Includes 1 Parking & 1 locker. Convenient North York Locale. Close to Parks, Public Transit, Shopping, Yorkdale, Major Highways and Hospital. Ideal for Retirees or Anyone Seeking a Move-in-Ready Home with Main Floor Accessibility. **EXTRAS** Corner Unit! Updated Flooring in Living Area & Primary Bdrm; Newer B/I Stainless Steel D/washer, Newer M/wave/Hood Fan, Stackable Washer & Dryer Approx 1 year old! 1 parking & 1 locker Visitor Parking! FANTASTIC BUILDING & NORTH YORK LOCATION! (id:57557)
Weymouth Falls Road
Weymouth Falls, Nova Scotia
Must See Property! You wont want to miss the opportunity to own this amazing 6 acre lot just minutes from the Village of Weymouth, and halfway between Digby and Yarmouth. Boasting a single driveway (partially paved) that extends to the lower portion of the land along the riverfront. The property also offers a large gravel pad, a large wired barn with separate driveway entrance, septic approval, partial clearing of trees, and a lane at the top left side of the property that extends to the upper portion of the land. You will also have 100' + of river frontage for your enjoyment. There is an easement attached to the property for Bell Canada. (id:57557)
224 Vista Road Se
Medicine Hat, Alberta
Nestled in the desirable Vista neighbourhood, this beautiful bungalow is truly move-in ready and offers the perfect blend of comfort, style, and functionality. Ideal for a variety of lifestyles, from growing families to down sizers seeking a well-designed home, this property features four spacious bedrooms and three full bathrooms, with the potential to easily add a fifth bedroom in the basement if desired.As you step inside, you're greeted by a bright, open-concept layout accentuated by soaring vaulted ceilings that create a light and airy ambiance throughout. The main floor boasts a large living room that flows effortlessly into a beautifully finished kitchen designed with both elegance and practicality in mind. With an abundance of cabinet and counter space, this kitchen is perfect for everyday living and entertaining. Adjacent to the kitchen is a generous dining area with direct access to a fully fenced and landscaped backyard, complete with a deck for outdoor enjoyment.The main level also includes three well-appointed bedrooms, including a primary suite featuring a walk-in closet and a private 4-piece ensuite. A second 4-piece bathroom completes this level, catering to both family and guests.Downstairs, the fully developed basement offers a fantastic space for relaxation and recreation. It includes a large family room and a separate games room that could easily function as a home theatre or even an additional bedroom. You'll also find a spacious fourth bedroom, a modern 3-piece bathroom, and ample storage throughout. With plenty of natural light, the basement avoids that typical “basement feel,” making it a warm and inviting part of the home.Located close to schools, parks, shopping, and more, in a friendly and welcoming community this home awaits its new owners. (id:57557)
4701 Pleasant Valley Road Unit# 49
Vernon, British Columbia
This charming 2-bedroom manufactured home is located on a large lot in the quiet, tree-lined neighborhood of Harwood, the home offers a private, park-like setting with beautiful gardens and outdoor space. The spacious, open style layout features a huge enclosed porch and two outdoor sheds. Located in the desirable north end of Vernon, this home is conveniently close to stores, a bus stop, and recreation facilities. The 55+ park features level, easy-to-walk streets—ideal for walking your dog or enjoying a leisurely stroll. Don't miss your chance to own in this sought-after community. Quick possession available. (id:57557)
25 Glenlonan Street
St. John's, Newfoundland & Labrador
Welcome to 25 Glenlonan Street, a well maintained 13-year-old, 2-apartment home located in the family-friendly neighborhood of Kilbride. This property offers a fantastic opportunity for homeowners and investors alike, with the main floor boasting 3 spacious bedrooms and the added bonus of an above-ground, 2 bedroom basement apartment perfect for generating rental income. The main unit has an open concept living room and kitchen area with direct access to the back patio and fully fenced yard. There are 3 bedrooms in the main unit with the primary room having its own 3 piece ensuite. In the basement of the main unit, you also have a rec room, laundry room and half bath. The 2 bedroom basement apartment is a cozy and private space with the potential to provide steady rental income. The backyard of the home also comes with a fully fenced yard and a great storage shed! Located close to shopping, schools, recreation and more, 25 Glenlonan is an excellent opportunity for a new buyer! No offers to be presented prior to 12:00pm on Friday June 27, 2025 as per the sellers direction. (id:57557)
702 - 215 Sherway Gardens Road
Toronto, Ontario
" 2 Bed/2 Bath Corner Unit at The Sherway Gardens!Almost 900 sq ft with incredible South/East/West panoramic view! move-in ready. Open-concept Maple kitchen with granite counters, 4 stainless steel appliances, hardwood floors, floor-to-ceiling windows, and walk-out to a huge balcony. Primary bedroom with Ensuite Washroom / Tub removed to standing shower with glass doors and Double walk in closet. Light Fixtures throughout the apartment. Extra Large storage room / One Parking Enjoy luxury amenities: indoor pool, gym, sauna, billiards, more! Steps to Sherway Gardens, TTC, GO & major highways. " (id:57557)
197 Hillcrest Drive Sw
Airdrie, Alberta
Welcome to 197 Hillcrest Drive, a fantastic family home located in the heart of one of Airdrie's most sought-after communities. Ideally situated just steps from Northcott Prairie School (K–9), the nearby K–9 Catholic School, and the ever-convenient Coopers Promenade, you'll have easy access to shopping, services, and top-rated education. The home is also connected to Hillcrest’s extensive pathway system, perfect for walks, bike rides, or exploring the neighborhood.Step inside to discover a bright and open concept floor plan featuring tall ceilings and spacious living and dining areas that flow seamlessly into a classic white kitchen. With granite countertops, a corner pantry, and generous prep space, this kitchen is designed to meet all your culinary needs. Step out onto the back deck where summer evenings can be spent relaxing, barbecuing, or watching the kids play in the yard.Upstairs, the home offers three well-sized bedrooms including a spacious primary suite complete with a walk-in closet and luxurious five-piece ensuite. A large bonus room provides the perfect space for movie nights or playtime, while the convenient upstairs laundry adds functionality to everyday life.The fully finished basement adds even more value with a great sized rec room, an additional office/bedroom, a full bathroom, and ample storage space. This is your chance to own a thoughtfully designed, move-in ready home in a vibrant, family-friendly community—don’t miss it. (id:57557)




