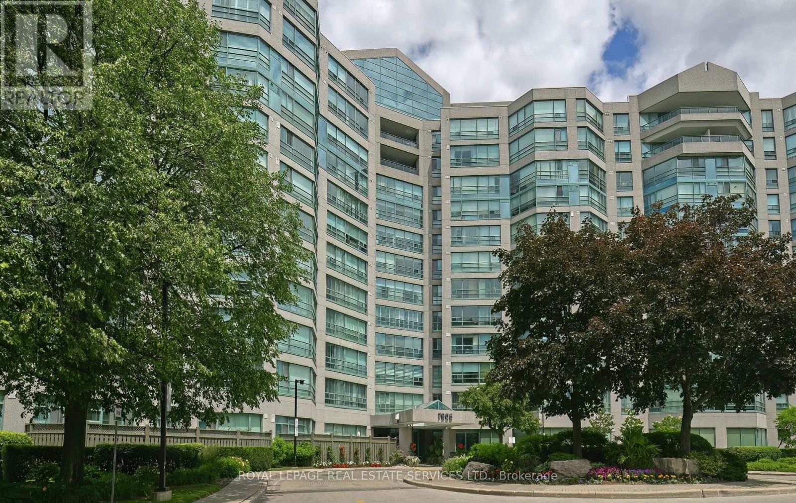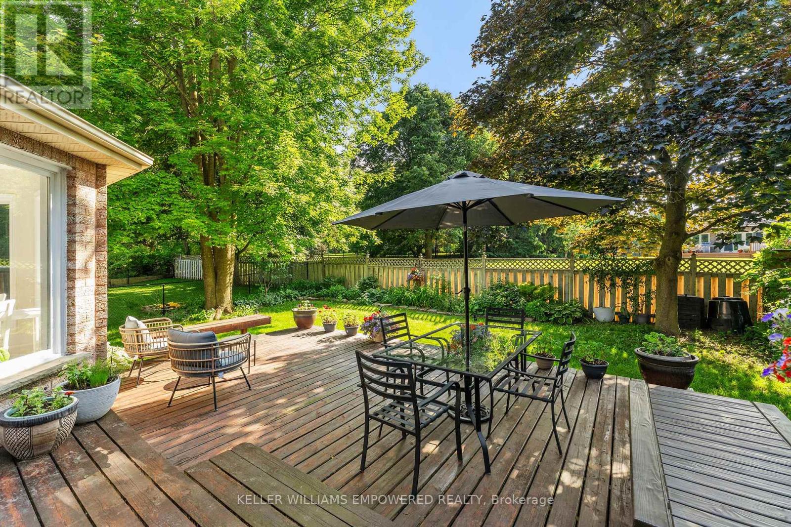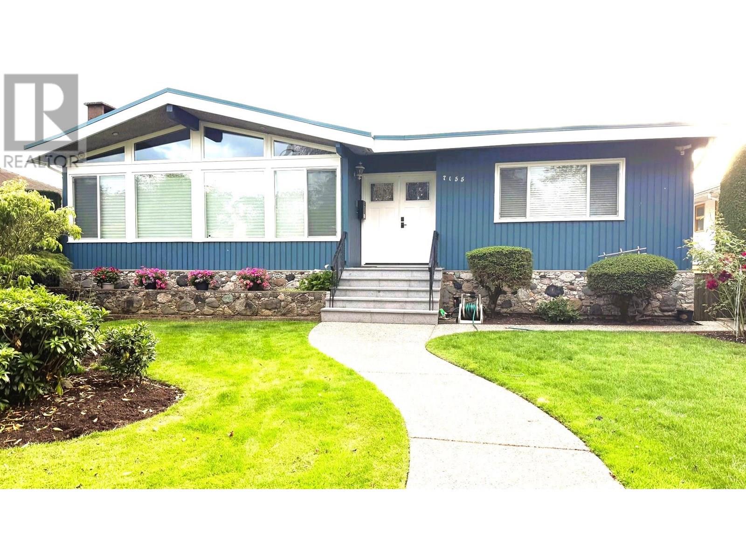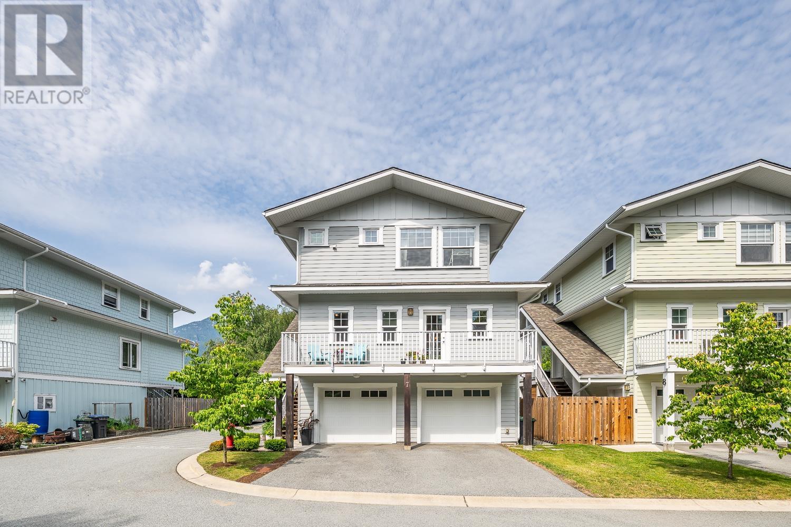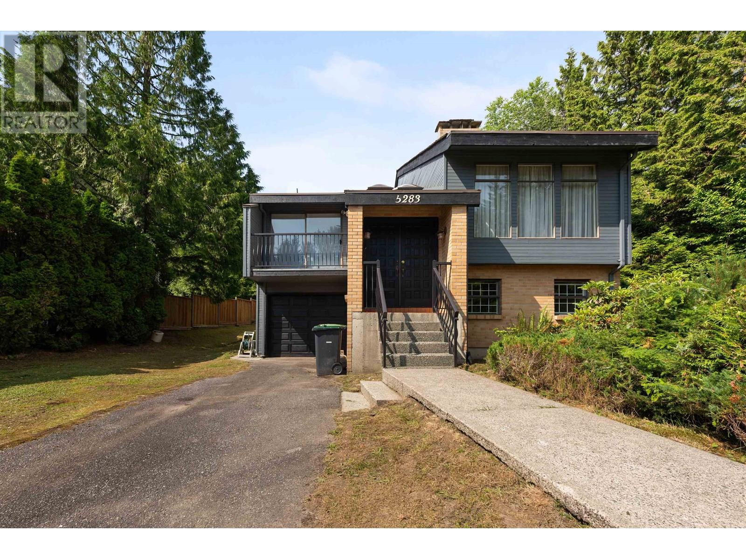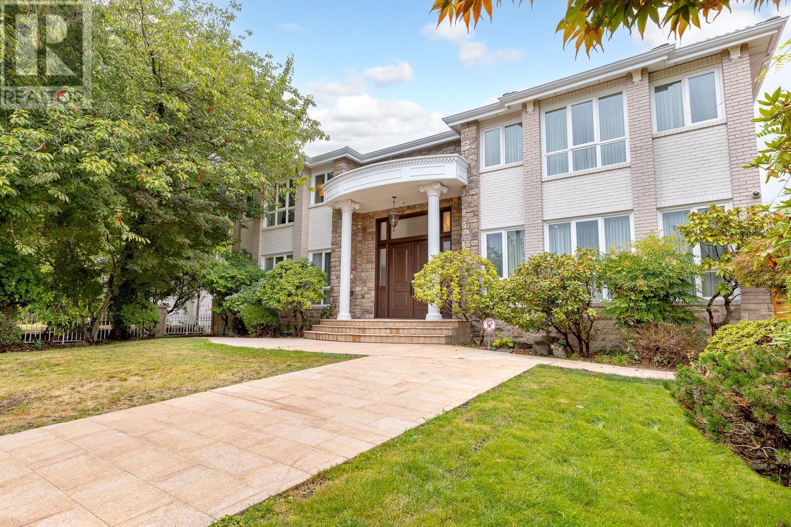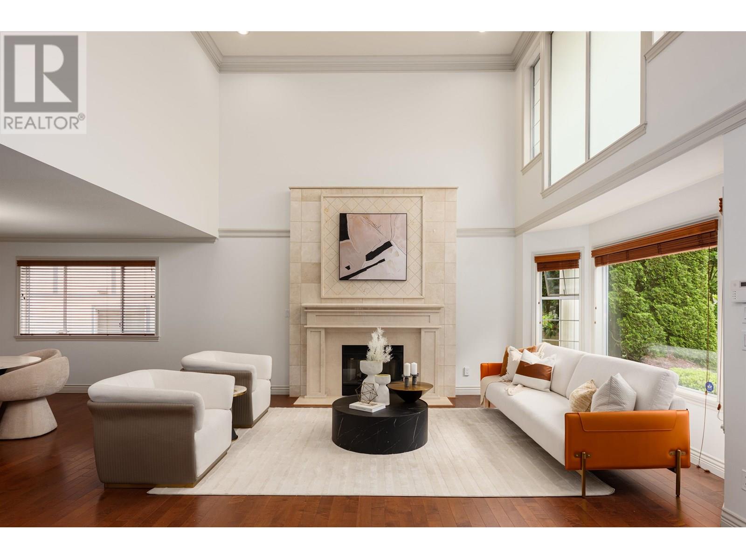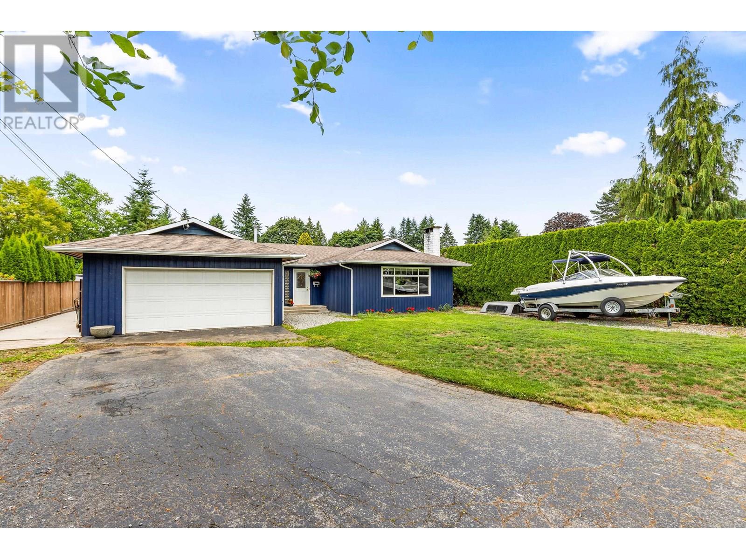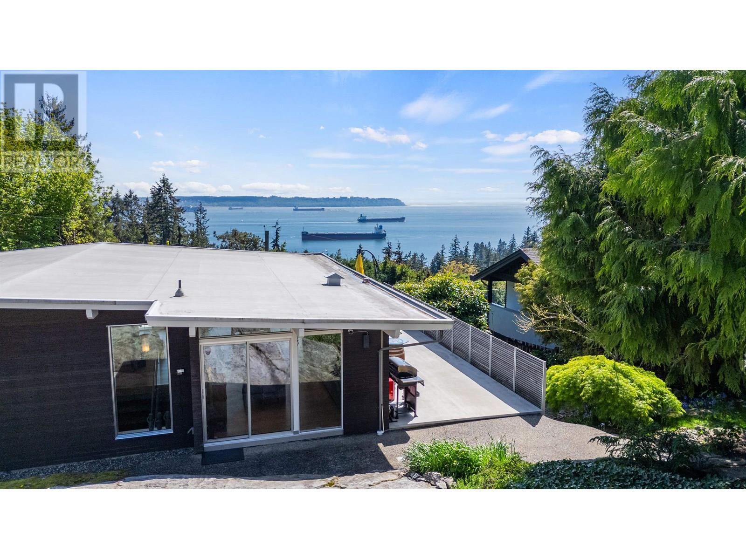113 - 7905 Bayview Avenue
Markham, Ontario
*Bright, beautiful, spectacular & super sized 3 bedroom, 4 bath, hardwood floors throughout, almost 9' Ceilings, 2087 sf suite with walk out to private patio/terrace, 1 locker, 1 big storage room & 2 parking spaces *Welcoming foyer w/double mirrored french door closet & 2 pc powder room *Fabulous, spacious open concept living, dining area w/crown molding & walk out to your very own private patio/terrace area *Large eat in kitchen w/double french doors, beautiful, upgraded cabinetry, granite counters, stainless steel appliances & breakfast area *Huge primary bedroom w/walk in closet, 5 pc ensuite w/double sink vanity, separate shower and soaker tub *Spacious 2nd bedroom w/walk in closet & 4 pc ensuite *Big 3rd bedroom w/double closet & 3 pc ensuite *Incredible suite, building & location, location, location *Condo fees include all utilities, cable tv & internet *Award winning Landmark lll of Thornhill amenities include professional, friendly staff & 24 hour concierge, social committee, indoor pool with sundeck, lounge chairs, tables, chairs & bbq area, whirlpool, squash court, tennis court, excercise room, gym, sauna, billiard & ping pong games room, party room, guest suite, theatre, library, media room, ample visitor parking, beautiful gardens, walking paths in a park setting *Amazing suite, building and location, location, location *Easy access to highways, shopping malls, grocery stores, local shops, services, Thornhill Community Centre and Library *Click On Virtual Tour For 3D Walk Through (id:57557)
61 Gilbank Drive
Aurora, Ontario
Welcome to this gorgeous family home nestled in the desirable Aurora Heights community. Perfectly located within walking distance to the Aurora Community Centre and just minutes from top-rated schools, shopping, and entertainment. This warm and inviting home features hardwood flooring, pot lights, crown moulding, and an open-concept design ideal for both everyday living and entertaining. Large windows throughout offer beautiful views of the treed surroundings, filling the space with natural light. The spacious kitchen is perfect for hosting, with direct access to the rear deck and adjacent family room. The family room exudes charm with a cozy gas fireplace with a floor-to-ceiling brick surround. The convenient main floor laundry room includes a side entrance and plenty of storage space. Upstairs, the large primary bedroom offers hardwood flooring, a custom floor-to-ceiling closet organizer, and a private three-piece ensuite with oversized porcelain tile flooring, a vanity with a stone countertop and a glass-enclosed shower. The additional bedrooms are generously sized perfect for a growing family. The fully finished lower level is made for entertaining, featuring a spacious recreation room with another brick-surround fireplace, a dedicated home office and an exercise room complete with laminate flooring and built-in speakers. Step outside to a private backyard oasis framed by mature trees and lush landscaping. This fully fenced yard includes a multi-level deck ideal for summer barbecues, relaxing in the sun, or entertaining guests. Enjoy garden beds filled with vibrant annuals and perennials that enhance the natural beauty of this space. Conveniently located near prestigious schools including St. Andrews College and St. Annes School, this home truly offers the best of family living in Aurora. (id:57557)
221 - 420 William Graham Drive
Aurora, Ontario
Welcome to Your Dream Home at The Meadows in Aurora! A Rare Forest-Facing Gem for 55+ Adults! Don't miss this incredible opportunity to own a rare south-facing, forest-facing unit in Aurora's premier 55+ lifestyle community. This stunning 978 sq. ft. 2-bedroom, 2-bathroom suite offers peaceful views of protected green space, a tranquil pond, and daily sightings of birds and wildlife all from your private second-floor balcony. Inside, enjoy a modern open-concept layout with laminate flooring, stainless steel appliances, and contemporary finishes throughout. The sleek kitchen is perfect for entertaining or quiet mornings with coffee and nature views. The spacious primary bedroom includes an en-suite bath, while the second bedroom is ideal for guests or a home office. The Meadows offers resort-style living with access to health and wellness professionals, doctor care, and personal support services, giving you the confidence to age in place. Whether you're fully independent or planning ahead, this community supports your lifestyle every step of the way. Aurora is one of Ontario's best towns to downsize into rich in parks, trails, shopping, dining, and culture, all with easy access to Toronto. Combine that with 14 acres of protected nature and a vibrant, like-minded community, and you have the perfect setting for a carefree lifestyle. This unit is truly a one-of-a-kind blend of luxury, nature, and comfort. Book your private showing today and experience what resort-style living is all about. (id:57557)
7155 Elmhurst Drive
Vancouver, British Columbia
The gem in Fraserview area! German builder's family home being meticulously kept & upgraded by current owners. Upgrades incl: real wood floor,roof,exterior paint,gutter,watermain,Kitchen Aid's appliances,kitchen floor,living room windows,metal sheet fascia,deck vinyl membrane,zebra blinds in living & dining room,bathrooms in masterbedroom and basement,lighting fixtures, garage door, front door. 3423sqft house with 5 sizable bedrooms on a 6286sqft lot. Hugh living room&deck for family gatherings. Spacious games room for entertainment & hobbies. Cedar room is a cozy reading place. Gourmet kitchen is the stage of the home chef. Fenced backyard is the morning exercise ground. Steps away golf course & Champlain Mall. Killarney Secondary School catchment. Ask your agent to make an appointment. (id:57557)
7 39885 Government Road
Squamish, British Columbia
Live where adventure begins! This bright, stylish 3 bed plus office, 2.5 bath home in Squamish's exclusive 10 home, Abbey Lane is your launchpad to mountain life. Store all your gear in the double garage, then head out to bike, hike, fish or paddle-Mamquam River is steps away, with stunning views of the Tantalus Range. Watch the eagles soar overhead while you walk your dog on the trail just moments from your door. Inside, enjoy a light-filled open layout with skylights & built-in window seats. Unwind in your west-facing covered patio w a 2-sided fireplace & tv -perfect for post-adventure hangs & morning coffees. Fenced yard for kids 8 pooch, tons of storage, and still under new home warranty. This private riverside community is one of a kind! Double garage w 2 car driveway & EV Charger. (id:57557)
5283 Nancy Greene Way
North Vancouver, British Columbia
First time on the market! This well-maintained North Vancouver one-owner home in sought-after Grousewoods sits on an 8,034 square ft lot and offers 3,093 square ft of living space. The main level features 3 bedrooms, 2.5 bathrooms, a formal living and dining room, a bright kitchen opening to a cozy family room with fireplace, and a balcony off the dining area. Upstairs offers a large bonus room or potential 4th bedroom. The lower level includes a spacious media room with fireplace, laundry, storage, and direct garage access. A 1-bedroom suite is roughed-in on the garden level with a separate entry-perfect for in-laws or mortgage helper. Located near parks, trails, and top schools, this solid home is ready for your personal touch. Sneak Peek: Thu, July 3 5-7 PM | Open House: July 5 & 6, 2-4 PM. (id:57557)
6968 Churchill Street
Vancouver, British Columbia
Luxury meets grandeur on Churchill Street! This custom mansion boasts 6,950 sqft. of elegance, featuring a gourmet kitchen, crystal chandeliers, and five ensuite bedrooms. Unwind in the basement's hot tub and sauna, or enjoy movie nights in the home theatre. With a four-car garage and stunning landscaping, this is opulent living at its finest. (id:57557)
4545 Mapleridge Drive
North Vancouver, British Columbia
Spacious family home in sought after Canyon Heights. Located on one of the most desired streets, your kids will have a 3 minute walk to coveted Handsworth Secondary where they offer English only or French Immersion. Canyon Heights Elementary is a 5 minute walk from your front door. If you desire French Immersion, Braemer and Cleveland Elementary are feeder schools for Handsworth and are close by. Four bedrooms up plus a recreation room. Your guests will stay in the additional bedroom on the main and you can work from home with your office off the kitchen. Extensive high quality renovations to the kitchen including Fisher Paykel appliances. The main floor was professionally modified to an open plan with loads of natural light and generous room sizes. Recent roof/gutter replacement and exterior painting. The oversized lot has a sunny and private rear yard perfect for safe play and entertaining. This street ends with a cul-de-sac with very little traffic. Offers if any to be presented July 5th 2025 at 5:00 PM (id:57557)
3520 W 30th Avenue
Vancouver, British Columbia
Beautiful and cozy home in Dunbar neighborhood with a spacious, functional layout and tasteful design. Features a stunning 17´ skylight at the entrance and a unique spiral staircase. Includes 4 bedrooms upstairs and one en-suite on the main floor, ideal for multi-generational living. Located in a quiet, family-friendly neighborhood within the Lord Byng Secondary catchment. South-facing yard, triple garage, and a fully finished basement with separate entrance, kitchen, laundry, and two bright bedrooms, perfect mortgage helper. New roof installed in 2021. Close to UBC and top schools, walking distance to St. George. A must-see! Open house: July 5th, Sat 2-4pm (id:57557)
21665 Howison Avenue
Maple Ridge, British Columbia
Beautifully maintained 3 bed, 2 bath rancher on a flat 9,000 square ft lot at the end of a quiet cul-de-sac. Features a bright, open-concept layout with an updated kitchen, spacious living area, and two fully renovated bathrooms. Step outside to a private backyard with a newly paved patio and hot tub-perfect for entertaining or relaxing. Bonus 800 square ft detached garage/workshop, ideal for hobbies, storage, or future potential. Located in a peaceful, family-friendly neighborhood close to parks, schools, shopping, and transit. Potential zoning for up to 6 units (buyer to verify with city). Open House: Sat 3-5 PM & Sun 2-4 PM. (id:57557)
4045 Bayridge Avenue
West Vancouver, British Columbia
Welcome to 4045 Bayridge Avenue - a reimagined mid-century modern post & beam home offering stunning ocean views in one of West Vancouver´s most desirable pockets. Originally built in the 1960s & brilliantly redesigned down to the studs by acclaimed local architect Nigel Parish of Splyce Design, this +3,000sqft residence underwent a complete renovation including all new plumbing & electrical. Set on a private, sun-soaked lot, the home features 6 beds, hardwood oak flooring, high-efficiency heat pump with A/C & 4 versatile storage areas. Bright open living spaces & seamless indoor/outdoor transitions lead to expansive decks perfect for enjoying spectacular sunsets. A true architectural gem blending timeless design with modern comfort in the vibrant Bayridge community. Open House Saturday 2-4pm. (id:57557)
1564 Thompson Road
Gibsons, British Columbia
Immaculate Ocean & Island View Home in Langdale - This well-crafted 3-bedroom, 3-bathroom residence offers 3,091 sq. ft. of bright, open living space on a generous 14,000 sq. ft. lot. Soak in breathtaking ocean and island views from expansive decks and oversized windows. Interior highlights include rich wood accents, a certified wood-burning fireplace, and a new hot water tank. The private, fenced yard adds charm and function. Ideally Located just minutes from the Langdale ferry terminal, near Langdale Elementary, on a transit route, and close to the scenic Sunshine Coast Golf & Country Club--perfect for families or those seeking peaceful, coastal living. A must-see home--schedule your viewing today! (id:57557)

