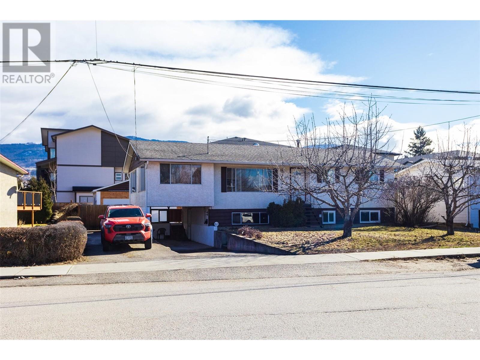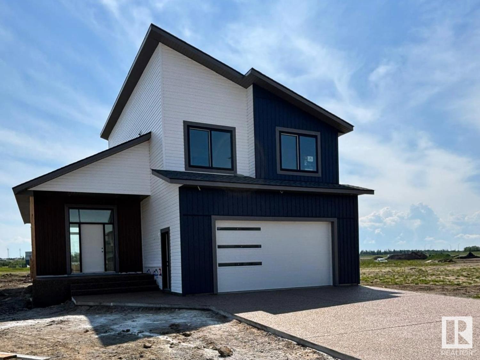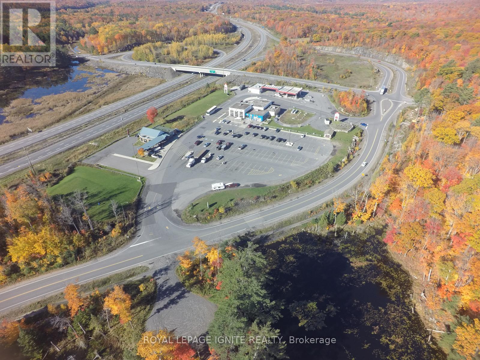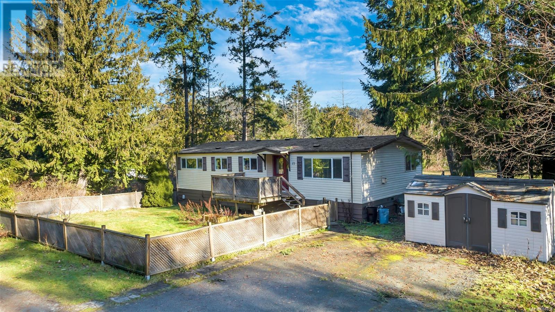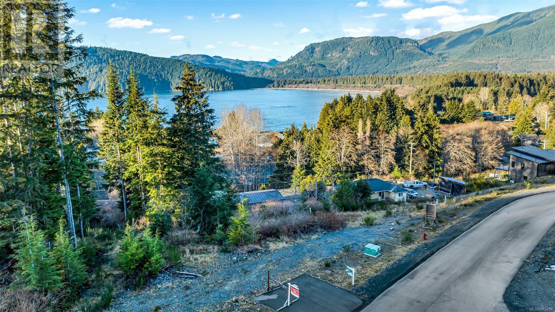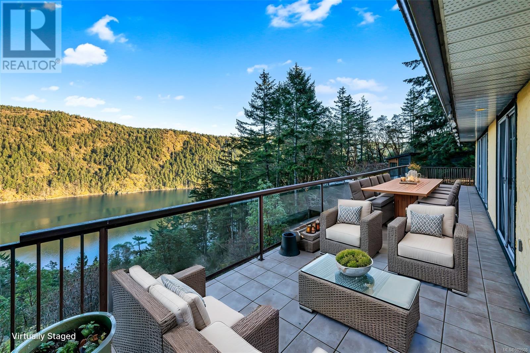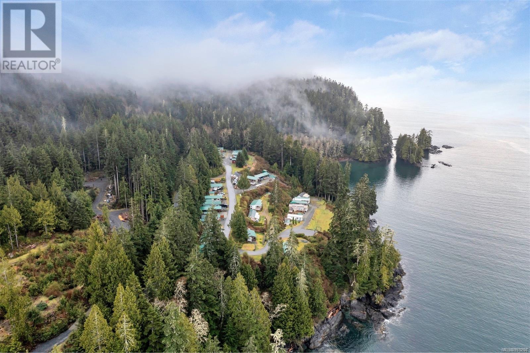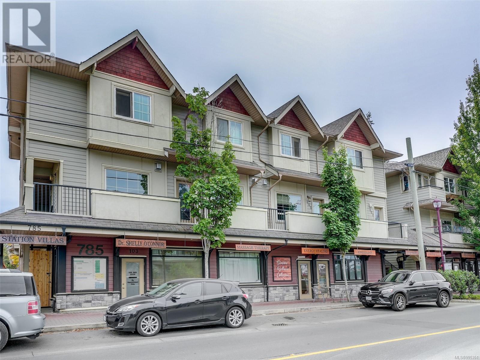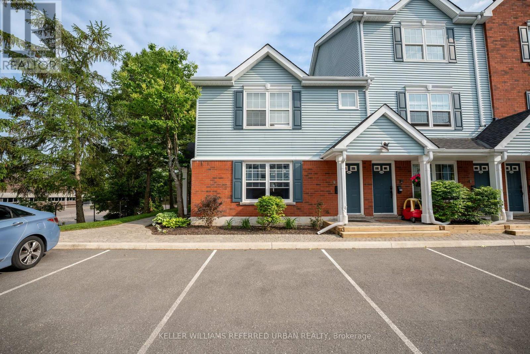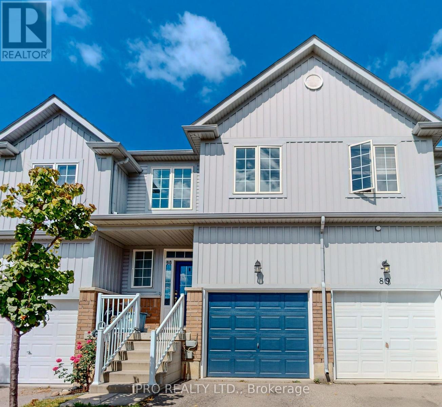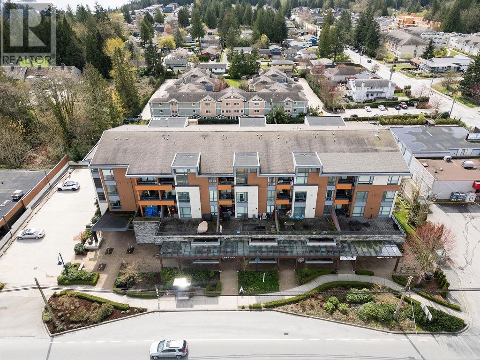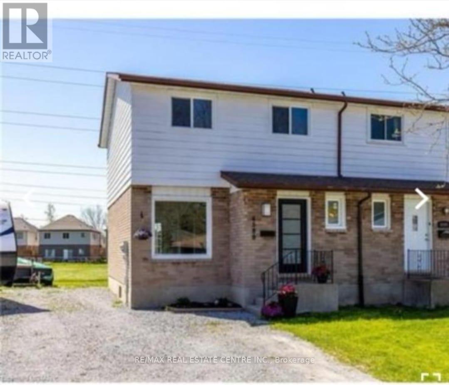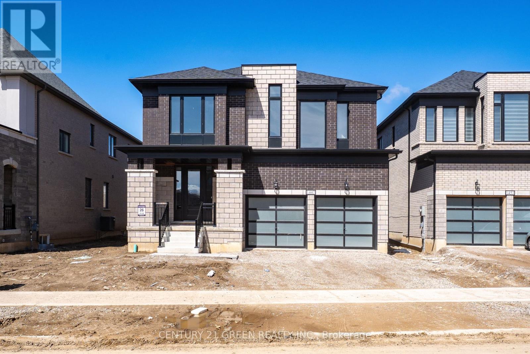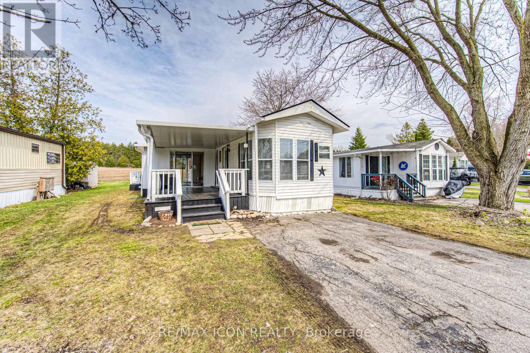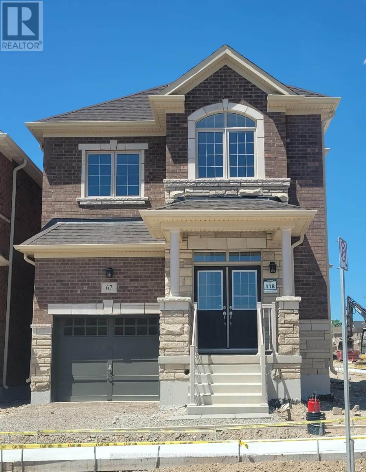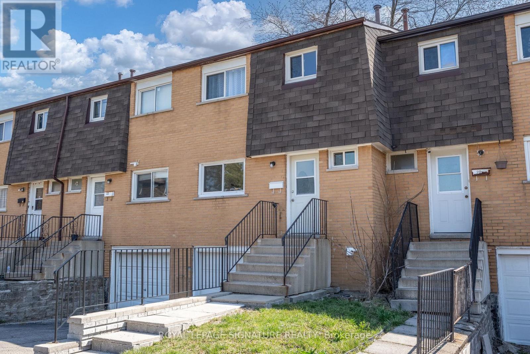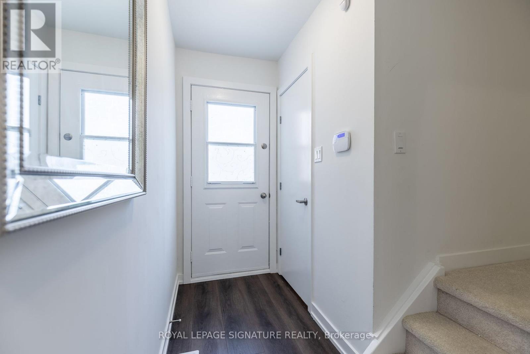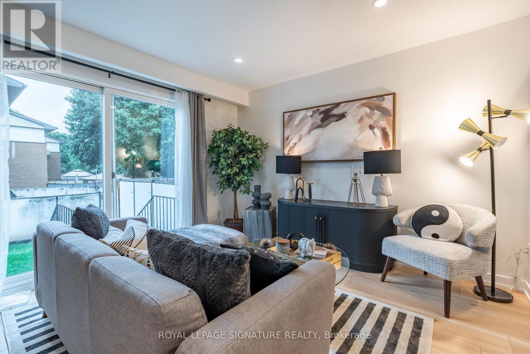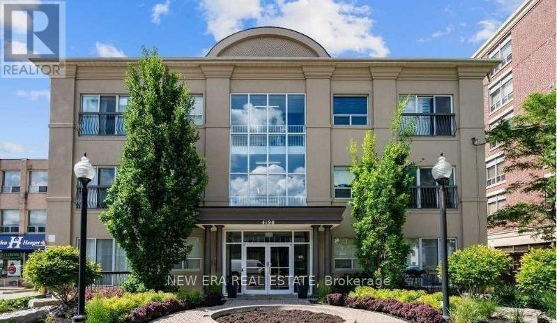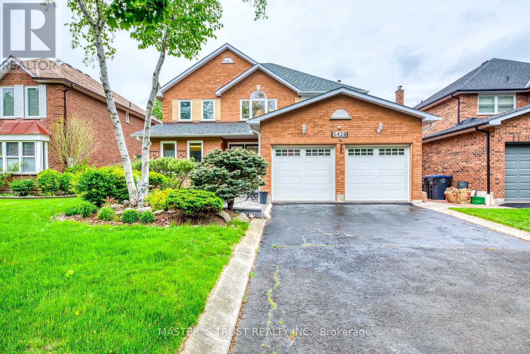1335 Aldon Road
Kelowna, British Columbia
Bi-level home with 2 bedroom legal suite plus a workshop. Upstairs: Living room, dining room, kitchen, 3 bedrooms, 1 bath, laundry, deck in backyard. Well kept home both up & down with two laundries, ideal location in a family oriented area, huge fenced yard, near schools & UBCO & transit. It has oversized detached, insulated & dry walled garage with 10' ceiling height, new garage door & a man door access-great for a shop. Plenty of parking for all. (id:57557)
20988 Seton Way Se
Calgary, Alberta
Introducing Brightside by Brookfield Residential, located in the heart of Seton! This 1-bedroom, 1-bathroom END UNIT townhome offers the perfect combination of convenience and comfort. Situated in a highly desirable neighborhood, it’s just moments away from a wide range of amenities, making it an excellent choice for first-time homebuyers or investors. The ‘Coltrane’ model features a thoughtfully designed open-concept layout, complete with luxury vinyl plank flooring throughout the living spaces and bedroom (no carpet). The large west-facing windows at the front of the home invite abundant natural light, creating a bright and welcoming atmosphere all day long. The kitchen overlooks the living and dining areas, making it ideal for hosting friends and family. The kitchen is beautiful and functional, featuring stainless steel appliances, quartz countertops, full-height cabinets, and a pantry. The spacious peninsula island offers additional seating and storage options. The generous primary bedroom comes with a large closet and windows that look out onto the patio. A 4-piece bathroom and a utility room with in-suite laundry and extra storage complete the home, offering convenience and practicality. Additional features include a rough-in for central air conditioning and an upgraded tile extending above the acrylic tub/shower. Completing the unit is a title parking stall. Nestled in Seton, a vibrant new community, this townhome is within walking distance of parks, playgrounds, the Seton Homeowners Association, and numerous other amenities. With easy access to major routes, this property presents an opportunity that shouldn't be missed. Please note: The photos provided are of a previous home and may not represent the property for sale, finishes may vary. (id:57557)
325 Fundy Wy
Cold Lake, Alberta
WOW! A brand new floor plan by TLK Finishing is being built in time for a fall possession. Backing onto a future park, this 2-storey home will feature 5 bedrooms, 3.5 bathrooms and all the quality you would expect from TLK finishing. Centrally located in Cold Lake North, this home will have modern siding, and a fresh new look. Inside, you will be impressed by the space on the open concept main floor which will also include a great sized living room with electric fireplace. Upstairs are 3 bedrooms along with a conveniently located laundry room. Some colour choices are still available for a buyer's choosing, so now is the time to get into this fabulous and rare NEW 2-storey home! (id:57557)
10588 245 Street
Maple Ridge, British Columbia
Come through McClure Dr & enjoy a beautiful ride to your home every day. Nestled in the Albion & McClure family neighbourhood, this home is perfectly laid out with no wasted space throughout. Level main floor & backyard means you dont have to go up or down the stairs for entry or to use the backyard. Oversized windows and high ceilings provide excellent natural light. MAIN FLOOR: OFFICE + GUST ROOM, full laundry/mud room. Covered patio is ideal for year-round family fun & entertainment. UPSTAIRS: 4 spacious BR incl. master suite + 2nd bedroom with it´s own ensuite & walk-in closet. LOWER LEVEL: 2 Br suite with separate laundry & entrance. Could easily be converted into a 1 BR suite + massive rec room & another bedroom for use of the main house. Check out the video (Insta: HoumanTabaRealtyGroup) (id:57557)
Main - 112 Brampton Road
London East, Ontario
Spacious and bright main floor unit featuring 3 bedrooms, 1 bathroom, in-suite laundry, a large kitchen, formal dining room, and a comfortable living area. Enjoy the quiet backyard with direct access from the kitchen. Detached garage and private driveway. Conveniently located near schools, public transit, shopping, churches, and just minutes to downtown hospitals, Fanshawe College, and Western University. Ideal for families or professionals (id:57557)
80 Soho Street
Hamilton, Ontario
Spacious 3 bed/3 washroom Freshly Painted, Modern townhouse in Sought-after Central Park with a walk-out basement. Main floor features 9ft ceilings, open concept floorplan with an upgraded large white eat-in kitchen with S/S appliances and island. Spacious bright great room with hardwood flooring and sliding doors to a balcony. Large Master bedroom features oversized windows, walk-in closet and a 4 pc washroom. Convenient 2nd floor laundry room! Mins to Major Highways: Redhill/Linc, Very close to amenities, shopping, schools, nature & walking trails and restaurants, and a movie theatre. (id:57557)
1 - 49 Ontario Street
Grimsby, Ontario
Welcome to Carnegie Loftsa stylish and unique heritage conversion by respected local builder Phelps Homes, located right in the heart of downtown Grimsby. This trendy 1-bedroom, 2-storey loft-style condo townhouse blends old-world charm with modern convenience. Step inside through your private, street-level entrance and into a bright foyer, open-concept living space throughout. Soaring 10-foot ceilings and tons of natural light throughout, create an impressive sense of space and character. The main floor features gleaming hardwood floors, a modern kitchen and the convenience of a 2-piece powder roomperfect for entertaining. Upstairs, retreat to the oversized primary loft bedroom complete with a large walk-in closet, a spacious 4-piece ensuite, and a hidden laundry area. The high ceilings continue here, giving the space an airy, loft-like vibe. Can easily convert into 2-3 bedrooms. Downstairs, a full basement area offers extra storage space and can easily finish into a rec or extra bedrooms. Residents also enjoy access to a beautifully landscaped courtyard with BBQs and patio seating. Located just steps from downtown Grimsbys shops, restaurants, parks, and the lake, and with quick QEW access for commuters, this home is ideal for first-time buyers, investors, or anyone looking to simplify without sacrificing style or location. Dont miss your chance to get into the Grimsby market with this one-of-a-kind opportunity! (id:57557)
499 Rivercrest View
Cochrane, Alberta
WELCOME to 499 Rivercrest View!! Another Masterpiece by 3D Development LTD! VIEWS! CLASS! PRIDE! 3D Development LTD has done it AGAIN, and as always, they NEVER disappoint! We are beyond proud to present another absolute showstopper in the prestigious Rivercrest community. This stunning home is perched on a massive pie-shaped lot, offering panoramic, jaw-dropping views over Cochrane that you will never grow tired of. This isn’t just a house it’s the HOME you’ve been waiting for! From the moment you step inside, you'll feel the difference. This is quality you can touch, with over 2884 sq. ft. of beautifully crafted living space above grade, designed to bring comfort, elegance, and flexibility to your everyday life. Step through the front door and be WOWED by the grand open-to-above foyer with expansive windows that drench the space in natural light. As you move into the heart of the home, you’ll be struck speechless by the wall of windows and uninterrupted views from the living room. And just wait until you step onto the full balcony, your own personal lookout point over the river valley! The chef inspired kitchen is a true masterpiece, with a massive island, oversized pantry, and enough cabinetry to make any culinary enthusiast swoon. Whether you're entertaining or enjoying a quiet morning coffee, this kitchen will have you falling in love daily. Need room for the whole crew? We’ve got you covered! With 5 bedrooms total (including a main floor bedroom/den and full bath), this home offers ideal flexibility for multi generational living. Upstairs, you'll find FOUR generous bedrooms, including TWO with ensuites, Yes, TWO!. The primary suite is pure luxury with a spa like 5 piece ensuite, a walk-in closet, and a serene bonus/media room right off the Primary door. Your personal oasis! A spacious upper laundry room, another 5 piece bathroom shared by the additional bedrooms, and a beautiful bonus room with more incredible views top off the upper level in style. And let’s not forget the walkout basement currently unfinished and full of potential. Whether you dream of a home theatre, gym, or games room, you’ve got a blank slate ready to go. Located in the highly sought after Rivercrest, you’re close to schools, pathways, parks, and only minutes to downtown Cochrane. This is modern living meets timeless design, in a location you’ll be proud to call home. Don’t blink! This beauty will be SWEPT OFF THE MARKET faster than you can say, “499 Rivercrest View is my new address!” Call Your Favorite Realtor Today! (id:57557)
29 1/2 Grapeview Drive
St. Catharines, Ontario
Rare-Find!! Renovated With 3 Bedrooms!! Featuring Luxury Kitchen With Quartz Waterfall Centre Island, Open Concept Living Room With Fireplace, Renovated 4pc Bathroom, Private Ensuite Washer & Dryer, Huge Backyard With Private Shed, 2 Parking, Mins To Shopping At Fairview Mall, Winners, Walmart, Farm Boy, Restaurants, Parks, Schools, Hospital, Hwy 406 & QEW (id:57557)
3 Hunter Place
Bracebridge, Ontario
Welcome to 3 Hunter Place--a stunning 3-bedroom, 3-bathroom bungaloft nestled on a beautifully landscaped corner lot in one of Bracebridges most sought-after neighbourhoods. From the charming covered front porch to the spacious and inviting front entry with a built-in bench and coat closet, this home is designed with comfort and functionality in mind. The open- concept layout is perfect for both relaxing and entertaining. The bright, modern kitchen features crisp white cabinetry and a central island that seamlessly flows into the living room, where a cozy gas fireplace adds warmth and charm. With stylish finishes, plenty of natural light, and thoughtful design throughout, this home is the perfect blend of comfort and elegance. Don't miss your chance to own this exceptional property in the heart of Muskoka! (id:57557)
114 - 1 Horseshoe Lake Road
Seguin, Ontario
Great exposure with lots of traffic. Georgian Bay Travel Centre in Perry Sound is one of the busiest place with great traffic volume. Located right next to the 400 highway. Lots of parking. Lots of potential in here. Unit available in the Food Court along Highway 400 in Parry Sound, with a Petro Canada gas station beside the food court. Food Court includes. Tim Hortons, Licks, and bar Burrito. Usage for any food, ice-cream, or drink-related items. (id:57557)
21 - 530 North Service Road
Grimsby, Ontario
Cozy furnished 1-Bedroom in Shared Townhouse Steps from the Beach! Welcome to your new home in beautiful Grimsby! This bright and spacious 1-bedroom in a SHARED townhouse offers the perfect blend of comfort, convenience, and coastal charm. Prime Location: Just minutes' walk to the beach enjoy morning strolls by the lake or relaxing sunset views. Easy access to the QEW ideal for commuters heading to Hamilton, Niagara, or Toronto. Walking distance to local shops, cafes, and grocery stores, making errands a breeze. Townhouse Features: Modern, clean, and well-maintained shared spaces including a fully equipped kitchen, and a cozy living area, Private, light-filled bedroom with generous closet space. In-suite laundry, high-speed Wi-Fi and utilities all included. Quiet, respectful household perfect for working professionals or students. No smoking | No pets. Don't miss out on this rare opportunity . (id:57557)
244 Fire Route 33
Havelock-Belmont-Methuen, Ontario
Stunning Four-Season Cottage on Scenic Belmont Lake Wilson Bay. Welcome to your waterfront retreat! Nestled on the eastern shore of sought-after Belmont Lake, this immaculate 4-season cottage offers 3 bedrooms plus a charming guest Bunkie perfect for hosting family and friends. Enjoy an open-concept layout featuring a well-designed kitchen, dining, and living area with breathtaking panoramic views of the water. Step out onto the expansive deck and soak in the tranquility of the peaceful shoreline. This property is designed for comfort year-round, with a forced-air furnace and a cozy woodstove for those cool evenings. Western exposure provides unforgettable sunset views over Big Island, setting the perfect backdrop for lakeside living. The professionally landscaped lot includes stunning armour stone steps and retaining wall, adding curb appeal and easy access from the driveway. The waterfront offers 56 feet of depth off the dock, with a sandy bottom ideal for swimming. Located just 30 minutes east of Peterborough and 15 minutes from Havelock , this turn-key cottage comes fully furnished and move-in ready. Plus, it has incredible income potential already established as a successful Airbnb with average rental rates of $400/night or $2,500/week. Whether you're looking for a peaceful escape or an investment opportunity, this Belmont Lake gem delivers (id:57557)
2465 Blackfish Rd
Sooke, British Columbia
Discover the allure of this magnificent West Coast oceanfront property, offering unparalleled views from multiple vantage points. Nestled in a well-established neighborhood, it presents an exceptional opportunity for building your dream home. Located just minutes from the Village of Sooke, and in close proximity to various outdoor activities along the oceanside, this property offers the best of both worlds. The existing older rancher provides comfortable living while you plan and design your new high bank oceanfront residence, boasting panoramic views of the Strait of Juan de Fuca, the gateway to the Salish Sea's vast expanse. This sun-drenched, south-facing property spans over 6 acres of oceanfront land, stretching from the end of Blackfish Road to Tugwell Creek. Divided naturally, the property features a flat riverside area with a path leading to the river's entrance and onto the beach, while the remaining forested area culminates in a high bank, providing another expansive flat area ideal for the main home. With its abundant space and natural beauty, this property offers an ideal retreat for multiple owners seeking to share in the tranquility and beauty of the oceanside. Whether for a weekend escape or extended downtime, this property promises an extraordinary coastal living experience. (id:57557)
6672 Queesto Dr
Port Renfrew, British Columbia
NEW PRICE! WHERE THE OCEAN MEETS THE RIVER. This charming beach home offers an unparalleled opportunity to embrace the beauty of coastal living while providing flexibility for rental income or personal use. Imagine watching salmon leap and orcas play right from your sunroom, as you relax in this serene beachside retreat with the mountains as your backdrop. The main home features a cozy sunroom that opens into two spacious bedrooms and a kitchen on the lower floor. The upper floor hosts two rental rooms, each with a shared bath and accessible through a separate patio door, making it perfect for guests or potential bed and breakfast operations. A semi-detached two-bedroom beach suite, complete with its own entrance, offers additional living or rental space, providing ample potential for growth or more privacy for guests. The large deck invites you to relax outdoors while enjoying stunning beach views. A well-appointed workshop on the property gives you plenty of space for any creative or hands-on endeavors you wish to pursue. The property includes a private walk-on beachfront with fenced yards for ultimate privacy, ensuring a tranquil setting for residents or guests. A small two-bedroom suite is currently rented, with a tenant acting as a caretaker, making it an ideal setup for an absentee owner. Plus, the front door opens directly to the surf—grab your board and make the most of your beachfront location. Whether you’re seeking a peaceful retreat or a property with significant rental potential, this beach home offers the best of both worlds. Embrace an adventurous lifestyle—this could be your new home! Port Renfrew offers high rental demand, limited property inventory, and year-round tourist appeal, making it a great vacation rental investment. (id:57557)
A27 920 Whittaker Rd
Mill Bay, British Columbia
This home has undergone extensive updates, offering a warm and inviting atmosphere with a lovely propane fireplace that provides both heat and a cozy ambiance. The spacious kitchen is perfect for multiple cooks, featuring ample space for meal preparation and dining, all while overlooking an entertainment-sized deck and green space that offers a serene outdoor retreat. The primary bedroom is a peaceful sanctuary with a walk-in closet and a full ensuite bathroom, ensuring comfort and privacy. The home also includes two additional bedrooms, a full main bathroom, and convenient in-home laundry facilities. The front yard features a private enclosed area, ideal for gardening or enjoying outdoor activities. Set on an affordable lot of nearly 1/4 acre, this property offers plenty of space for outdoor enjoyment. A school bus picks up and drops off children right at the park, and the fire hall is conveniently located nearby. This park is beautifully situated just a short walk from the lake, perfect for fishing or exploring the surrounding trails. The community is welcoming, with friendly neighbors who enjoy walking and socializing in the shared spaces. With no dog size restrictions, the home is pet-friendly, making it ideal for animal lovers. The location is perfect for island living, offering easy access to both Westshore and Duncan, with Victoria just a short commute away. A shed is included for extra storage. (id:57557)
Unit #5 - 25 Murray Court
Perth East, Ontario
Welcome to this beautifully built 2-bedroom, 2-bathroom condo in the heart of Milverton, a warm and welcoming community perfectly nestled just 20 minutes from both Stratford and Listowel, and only 35 minutes to Waterloo. This spacious and sun-filled unit offers a modern open-concept layout, ideal for comfortable living and effortless entertaining. Large windows flood the space with natural light, creating an inviting atmosphere throughout. With soaring 9-foot ceilings, this bright and open space feels instantly elevated, offering a sense of airiness and modern comfort. The sleek kitchen features stainless steel appliances, quartz countertops, and ample cabinetry ideal for casual meals or entertaining guests. Whether you're sipping your morning coffee or winding down at the end of the day, every corner of this home feels thoughtfully designed. Perfect for a first-time buyer, downsizer, or investor, this is a fantastic opportunity to own a fresh, low-maintenance home in a growing rural community that blends small-town charm with easy access to nearby urban centres (id:57557)
16920 Beachview Dr
Port Renfrew, British Columbia
THE VIEWS JUST GOT BETTER ON THIS OCEAN VIEW LOT WITH NO FOREIGN BUYER TAX - NO SPECULATION TAX. Build your new home WITH a cottage in the oceanside community of Port Renfrew. Imagine raising your family in this wonderful rural community; Port Renfrew’s future is looking great for business development! A short scenic drive from Victoria on paved roads brings you to this oasis. The building lot is just behind the Community Centre which has an *EV Charger. The name tells it all Beachview Rise overlooks the town of Port Renfrew with stunning mountain and coastal views. Easy walking areas close by to enjoy fishing off the Cove Bridge or basking in the sunshine on the sandy beach. All services to site are underground and include your hydro, water, sewer, and telecom. The building has begun on the lots, and it will be no time at all before this lovely space is filled up with new homes. Zoning is CR-1 (Community Residential) which allows your main home and a One-cottage in conjunction with the above permitted uses, provided that the cottage does not exceed 83 square meters (900 square feet). No restrictions on rentals of your home or cottage. Perfect location for a Bed and breakfasts and you can have a home-based business. Come enjoy life naturally from here! Great family area with the school within walking distance. Everything is so close. The Port Renfrew Grocery Store is just as stroll away. The Fire Station and Ambulance Station is close by. The town enjoys restaurants and eateries. Local Hotel and government dock. Two marinas and one gas station. World famous Hiking starts here at the trailhead for both the Juan de Fuca Marine Trail and the West Coast Trail. This historic logging town sits at the south shores of the Port San Juan and now looks towards the trees as their future in the tourist industry of old growth trees- take the Circle Route and stop in for a visit or stay a while and hug a tree at the Avatar Grove. (id:57557)
4133 Rocky Mountain Rd
Malahat, British Columbia
A beautiful and spacious property! With 5 acres of land, stunning views over Finlayson Arm, and waterfront access, it offers a lot of potential for anyone looking for a private, rural lifestyle while still being close to conveniences like Costco and Langford. The single-level living space, large garage, and wheelchair-friendly layout are definitely appealing for easy accessibility. The addition of the open courtyard with a hot tub and the large steel and concrete wraparound deck sounds like a perfect setup for outdoor entertaining or simply enjoying those incredible ocean views. The mooring anchor and deep water access make it an ideal spot for anyone who enjoys boating or fishing as well. The option for a secondary accommodation or cottage suite is a great bonus, and the zoning flexibility adds even more appeal. If someone is looking for a private yet convenient family home, this property could be a dream come true! (id:57557)
36 Fireside Link
Cochrane, Alberta
A pristine, upgraded home with a low-maintenance backyard oasis in the family-friendly neighbourhood of Fireside. With over $50,000 of upgrades since it was built, this house has everything you need to make it a home for many years to come. Enter through the new phantom screen door into the welcoming front entrance. Walk past the den/office and a 2-piece powder room to enter the fully upgraded kitchen. From the granite countertops, modern all-white GE Cafe appliances including a gas range. Full-height cabinets with under mount lighting, finished with crown molding, and gold fixtures. These features continue into the butlers pantry accenting the ample shelving, wine rack, and hidden microwave. The living room has a brand-new fireplace surround finished with open shelving and closed built-ins for added storage. Upstairs, a bonus/media room with new blinds, separating the two good-sized bedrooms from the primary. The ensuite features a soaker tub, standing shower, walk-in closet, water closet and double vanity. You’ll also find the laundry conveniently located on this level with brand-new floating cabinets to keep it clutter-free. An unfinished basement is left for you, leave it as a storage space, add a home gym, or complete it with two more bedrooms and a play area for the kids. This home is equipped with Gemstone lighting, dimmer switches to create your desired ambiance and a Ring doorbell for added security and convenience. Outside is the entertainer's dream. New paving stones, freshly stained deck, maintenance-free landscaping including artificial turf. Relax by the fire under your new pergola. The quiet alleyway off the back provides extra separation from the neighbours. After you’re done spending your day outside, cool off in the house with central air conditioning. The location is hard to beat. Extra wide streets with plenty of parking, steps away from a public and a catholic elementary school. Just a 5-minute drive to Bow Valley High School. Fireside is just 1 5 minutes to Calgary City Limits and 40 minutes to the mountains. The community offers fire pits, a toboggan hill and hockey rink in the winter and a playground and bike pump tracks in the summer. Check out the Fireside HOA for more community features! Don’t wait for pre-construction, this like-new home is available now! (id:57557)
37 6574 Baird Rd
Port Renfrew, British Columbia
Discover Your Slice of Paradise: A Revenue-Generating Adventure Awaits! Imagine owning a private vacation cottage that not only offers you a serene escape but also generates income while you're away. Nestled in the coveted, most secluded corner of the West Coast Cottages, this extraordinary gem has a proven track record of paying for itself through short-term rentals — all while offering you a personal retreat whenever you need it. Situated at the highest point of the property and surrounded by lush greenbelt land, this cottage is your front-row seat to breathtaking panoramic views of the majestic mountains and the stunning San Juan Bay below. Whether you're looking to relax, recharge, or explore the surrounding beauty, this property offers endless opportunities for outdoor enthusiasts. The fully furnished cottage is thoughtfully designed to blend comfort with adventure. Inside, you’ll find a spacious bedroom, and just through the glass patio doors lies an expansive L-shaped deck perfect for soaking in the views. The outdoor entertainment space is a true oasis with a gas fire pit, BBQ area, cozy seating, and even your own private hot tub for those quiet evenings under the stars. Not to mention, there’s an extra Bunkie for added space — ideal for guests or additional storage. Ready to rent out or enjoy on your own, this cottage offers a seamless blend of nature, relaxation, and revenue. Are you ready to own a piece of this paradise and turn your adventures into income? Reach out today to schedule a tour! (id:57557)
3765 Otter Point Rd
Sooke, British Columbia
Don't Miss Out on This Fantastic Opportunity! This Custom Home Offers the Perfect Blend of Natural Beauty & Modern Convenience! Buy Now Before It’s Gone !If You Wait, You’ll Only Get the Leftovers! Make This Dream Property Yours Today – Act Fast! Call Now to Schedule Your Viewing! Why I LOVE SOOKE. You can create a Family Estate on 4.58 Acres – A True Sanctuary for Multi-Generational Living. We got a NEW PRICE! This property offers the perfect balance of space, comfort, and outdoor living, ideal for a growing family or those seeking a peaceful retreat with room to spread out. Nestled in a beautiful setting, your future homestead features two homes and endless possibilities. The main home is a 4-bedroom, 2-bathroom, 1975 two-story house, boasts a spacious, open living area with a charming brick fireplace, a formal dining room, and a country kitchen with a cozy eating area. Sliding doors lead to a covered view deck where you can enjoy breathtaking vistas. The lower level is perfect for entertaining, with a walk-out basement featuring a kitchenette, a playroom with a pool table, and a rustic bar, all complemented by a cozy wood stove. The second home is a private 2-bedroom mobile home, offering additional living space for family sharing and has its own view deck—ideal for guests, older children, or multi-generational living. Additional Features: A studio with its own access and parking. A workshop for your hobbies or projects. An RV site with an outdoor kitchen and firepit, perfect for gatherings. Working dog kennels and a chicken coop for farm enthusiasts. A playground and park-like paths winding through a serene evergreen forest. Ample storage and space to roam, this property is perfect for outdoor lovers, ATV enthusiasts, or anyone looking to live in a peaceful, self-sustaining setting. Do not miss the opportunity to create lasting memories on this one-of-a-kind property! (id:57557)
29 6340 Cerantes Rd
Port Renfrew, British Columbia
The Botanical RV Resort! Recreational property where big is better with an over height carport designed to accommodate up to a 40-foot Recreational Vehicles. Comes complete with additional storage in Bunk-Shed with bed in loft. Co-op Ownership includes (Share purchase with use of Site 29 plus access to sheltered wharf, heated Clubhouse with laundry/shower/washroom facilities. Make a Lifestyle investment choice! This is a dream get away recreation haven to recharge or enjoy with friends. Open all year round for you to enjoy some downtime anytime you feel like it! The site allows for parking and storage of boats and trucks. Bring your fishing rod! Seasonal Moorage for boat size is a maximum of 24 feet. There are 16 designated spots on the wharf. Co-op membership yearly fees. Vacation/Fishing Retreat with world class fishing and backpacking adventures as part of a gated cooperative development located beside Botanical Beach (Juan de Fuca Provincial Park) Vancouver Island, B.C., Canada in the community of Port Renfrew. (id:57557)
15 6340 Cerantes Rd
Port Renfrew, British Columbia
The Botanical RV Resort – Your Oceanfront Escape Awaits! Imagine waking up to the soothing sound of ocean waves, sipping your morning coffee while watching eagles soar, and spending your days immersed in the natural beauty of Botanical Beach. Whether you're seeking peaceful solitude, adventurous outdoor experiences, or quality time with friends, this gated co-operative retreat in Port Renfrew, BC, is the perfect getaway. Your coastal sanctuary includes a 2011 Palm Harbor Coastal Breeze Home (11' x 45'), complete with cozy living spaces and breathtaking views. An additional bunk-shed offers extra storage and space, perfect for guests or a private retreat. As a co-op owner, you’ll enjoy exclusive use of Site 15E + ½ Share of Site 14, providing plenty of room to relax and recharge. Unplug and reconnect with nature—explore rugged trails, take in spectacular ocean sunsets, or enjoy world-class fishing just steps from your door. The resort offers a heated clubhouse with laundry, showers, and washrooms, plus a sheltered wharf with 16 designated spots (max boat size: 24 ft). Best of all, there’s room for another RV, so you can invite a friend to share in the experience. Escape the ordinary and embrace coastal living—this unobstructed oceanfront property is a rare opportunity to own your own piece of paradise at an incredible value. Whether you seek quiet reflection or joyful gatherings, this is the lifestyle investment you’ve been waiting for. (id:57557)
201 785 Station Ave
Langford, British Columbia
This quiet, two-level end-unit townhouse in the heart of Langford offers a peaceful, spacious living experience perfect for first-time buyers, investors, or those looking to downsize. Key features include: * Each with an ensuite bathroom and large closet. * Bright interiors with 9-foot ceilings and large windows for ample natural light. * Oversized kitchen with stainless steel appliances, seamlessly connecting to the open-plan living and dining areas. * Cozy gas fireplace, in-suite laundry, covered parking, and a separate storage locker. * Large patio, pet-friendly (subject to strata bylaws), and proximity to the Station Avenue art corridor. * Convenient location within walking distance of the Langford bus exchange, and nearby shopping options like Superstore, Walmart, and Westshore Town Centre. * Close to schools and Royal Roads University. * Easy access to outdoor amenities such as a community dog park, E&N Rail Trail, and Galloping Goose Trail for recreational enjoyment. (id:57557)
18 6340 Cerantes Rd
Port Renfrew, British Columbia
Your Great Escape Awaits — Co-Op Share for Sale Beside Botanical Beach, Port Renfrew Breathe in the fresh, salt-tinged air and step into the lifestyle you've always dreamed of. Nestled beside the majestic Botanical Beach and the famous West Coast Trail across San Juan Bay, this co-op share offers private use of a stunning recreational site, complete with a park model modular home and a charming bunkie with electricity — perfect for guests, a creative studio, or quiet retreat. Imagine starting your mornings with eagles soaring overhead, coffee in hand, and breathtaking sunsets at day's end. Paddleboard, kayak, or canoe through calm waters, explore hidden beach caves, or wander trails lined with towering, ancient indigenous trees. This is no-rush living — come and go as you please, with year-round use and no time constraints. Enjoy a quiet, private location, and a spacious green lawn where kids can play and dogs can roam freely.World-class fishing, gooseneck barnacles, and crabs fresh from the shore make dinner an adventure. Seasonal moorage and local marinas keep your watercraft nearby. And when it's time to gather, the co-op clubhouse welcomes you with hot showers, laundry, a fully-equipped kitchen, and a warm social space perfect for community meals or games night.Read a good book in the shade, sip wine under the stars, or share your little slice of paradise with friends and family — guest parking and potential shared use make it easy. Rainbows, west coast landscapes, and quiet contemplation — it's all here. Plus, Port Renfrew is easily accessible via airports and ferries, so your getaway is always within reach. And yes, it all comes with the park model trailer already set up and ready to enjoy. Internet and telephone ready. This isn't just a recreational site — it’s a lifestyle. Let the waves wash away the hustle, and let the forest ground you.Wel come home. (id:57557)
4440 Spellman Pl
Metchosin, British Columbia
A Retreat nestled on 10 lush, forested acres in the serene and sought-after Metchosin area. This one-of-a-kind, rock-faced, all-concrete earth-sheltered home offers an exceptional blend of sustainable design and country charm. Tucked into the landscape with a striking living roof, this one level home was expertly designed by a professional engineer for maximum energy efficiency, durability, and harmony with nature. Inside, the home is beautifully finished with some heated tile floors, granite countertops, and a custom cherry kitchen featuring high-end built-in appliances. The open-concept layout includes three spacious bedrooms and two modern bathrooms, all crafted with attention to comfort and functionality. Large windows invite the outdoors in, offering peaceful views of the surrounding forest. Step outside and immerse yourself in the joys of rural living. An above-ground pool with a new yellow cedar deck with a gazebo invites you to cool off on warm summer days, while an outdoor shower and hot tub provide the perfect way to unwind beneath the stars. The fully fenced garden is a gardener’s paradise, boasting a variety of fruit trees, vibrant perennial flowers, mature rhododendrons, and a productive greenhouse ready for year-round use—all connected to an efficient irrigation system. A compact, wired workshop and two generous carports add practicality, while the expansive acreage allows plenty of space for future outbuildings, hobbies, or livestock. A quiet walking trail winds through the woods, leading you to a hidden pinnacle lookout where you can take in breathtaking views and true solitude. Despite its secluded feel, this peaceful sanctuary is just minutes from shopping, schools, and essential services, offering the best of both worlds—rural tranquility with urban convenience. Whether you're seeking a private escape, a homesteader’s dream, or you're a nature lover, this gem invites you to slow down, breathe deeply, and live in harmony with the land. (id:57557)
998 Gillespie Rd
Sooke, British Columbia
A Rare Opportunity – A forested 5-acre Oceanfront Retreat with Untouched Beauty! A family dream home built with superb craftsmanship from select BC Douglas Fir on a very private gorgeous 5-acre lot with a walk-on beach and a full access to 65-acre common park-like old forest shared with six other strata owners.The partially finished 4-5 bedroom 3-bathroom custom log home (no expense spared) with wrap-around deck sits perched on a rocky ledge, erfectlypositioned for sweeping ocean views, mountain vistas, and awe-inspiring sunsets. All hardwork done, finish the home your way to suit your lifestyle.The property also allows for a second house for your extended family, guests or inlaws. A sunny open area for the garden, a place for a sheltered dock for your boat, a 'meditation point' with an almost 360 degree views of Sooke basin, your own forest trails at your doorsteps, complete privacy and protection - what an exquisite and serene place to bring up your children or to enjoy your active retirement years! The Commons offer forested trails, a man-made pond which can be used for swimming or/and stocked with carp, and a seasonal stream that brings movement and serenity. The pond also serves as a water source with fire hydrant access. There is a shared strata equipment (backhoe, woodchipper) that can be used as needed and a supportive nature-oriented community of like-minded six strata co-owners whose families have been living there for over 60 years. Strata-owned private power line and road access are maintained year-round by a rotating manager and service crew. Included in the sale: 1/7 ownership of a separate 10-acre fee-simple lot—a reserve for emergency funding or potential income (logging or tree farming). Secluded yet accessible—just 45 mins to downtown, 15 mins to the amenities of Sooke, 20 mins to Langford and 30 mins to Victoria General Hospital. Motto: Protect. Enhance. Pass It On. Step into a legacy built on vision, community, and care. (id:57557)
E101 - 182 D'arcy Street E
Cobourg, Ontario
Welcome to this updated 2-bedroom, 1 bathroom main floor condo suite in Downtown Cobourg. Freshly painted and move-in ready, this unit features a brand-new kitchen (2024) with granite counters, an under-mount sink, backsplash, and new stainless steel appliances. The open layout is bright and functional, with large windows and a walkout to a private patio from the primary bedroom. BBQs allowed! Both bedrooms offer walk-in closets. The fully renovated (2024) bathroom has a walk-in shower and granite counters. Additional updates include new ceiling fans, full-size washer/dryer (2024), new screen door, and a ductless Heating/AC Heat Pump with two indoor units (2024). Comes with 1 car parking, (can rent a 2nd spot for $35/month from management if needed) and a storage locker. Steps from the Beach, Victoria Park, Downtown Shopping and Restaurants. Everything you need to Fall in Love! (id:57557)
25 Highlander Street
Niagara-On-The-Lake, Ontario
Historic Charm Meets Endless Opportunity in Queenston. Nestled in the heart of this storied village - where Laura Secord once walked - this beautifully maintained home offers a rare blend of charm, comfort, and modern updates. Beautifully maintained and thoughtfully updated property offers incredible potential and great pride of ownership. Whether you are looking for a scenic building site, a smart investment, or a peaceful primary residence; this home delivers. Inside, you will find an inviting open-concept layout that is ideal for entertaining or enjoying relaxed everyday living. The main floor features a generous 4-piece bathroom, a cozy sitting room with panoramic views of the backyard, and seamless flow throughout the living space. Upstairs, you will discover two comfortable bedrooms and a versatile loft space perfect as a guest area, reading nook, or playroom. The fully finished basement extends the living space further with a bedroom, 3-piece bathroom, home office, laundry area, and ample storage. Outdoors, the landscaped tranquil yard is your private oasis, while the detached double garage offers space for storage, hobbies, or even a workshop for weekend projects. Perfectly situated for scenic walks along the Niagara Parkway, or hiking the Bruce Trail, you will also enjoy close proximity to renowned wineries, golf courses, and historic attractions. The Niagara River is just steps away, inviting you to enjoy boating, fishing, and water sports. With easy access to the QEW and U.S. border, this location makes for a convenient weekend getaway or year-round home. Intricate Details Of This Home Must Be Seen In Person. Welcome to 25 Highlander Street! (id:57557)
13 Arthur Lismer Court
Bedford, Nova Scotia
Enjoy coffee each morning on your balcony with unobstructed basin views. Not only that but a fenced in yard perfect for BBQ's and family get togethers to watch the summer harbour activities. Inside this spacious townhouse which is just shy of 2400 square feet of elegant living space you will find 3 bedrooms, 2 full baths and 2 half baths. The main level features a spacious living room, family room, fining room, kitchen and powder room. Upstairs you will find the 3 bedrooms, 2 baths and laundry facilities. The lower level is walkout with garage, rec room and a 3 piece bath. The deck on the main level has a staircase to the fenced yard. You can gain direct access to the boardwalk for Dewolf Park where there is a playground and is scenically beautiful. The parking allows for 3 vehicles. Close to all amenities, desirable location and phenomenal views make this the perfect choice for your next home. Be sure to view the Virtual Tour Link! (id:57557)
1611 1289 Hornby Street
Vancouver, British Columbia
It will be your Dream home. This SE facing, bright and spacious 2 bdrm plus den offers the perfect balance of style and luxury. The open-concept kitchen with Gaggenau appliances is a chef's paradise. Enjoy air conditioning, a built-in safe, and a smart home system for ultimate comfort. Gleaming wide-plank engineered hardwood floors and floor-to-ceiling windows fill the space with natural light. Two balconies offer stunning views of the city, Burrard Bridge, marina and ocean. Features 24/7 concierge, 30,000 sqft clubhouse with fully equipped fitness facility, full-length indoor pool with steam room, sauna, hot tub, study lounge, snooker room, outdoor BBQ area and private party room. Located moments away from shopping, transport, parks & the iconic Seawall - you can truly have it all here. (id:57557)
90 - 21 Diana Avenue
Brantford, Ontario
Attention first-time buyers and investors! Welcome to Unit 90 at 21 Diana Avenue, a delightful freehold townhome in the sought-after West Brant community. This stylish, carpet-free home features modern stainless steel appliances and a walk-out basement that opens to a fully fenced backyard. With 3 bedrooms, 2.5 bathrooms, and a convenient attached garage, it offers everything you need. The bright and open living space is enhanced by hardwood floors and abundant natural light, while the eat-in kitchen provides plenty of storage and counter space Upstairs, the primary suite includes a walk-in closet and ensuite bath, accompanied by two additional bedrooms and a full bathroom. The unfinished walk-out basement, with in-suite laundry, offers great potential for customization. Close to parks, schools, and amenities schedule your private viewing today! (id:57557)
404 875 Gibsons Way
Gibsons, British Columbia
Soames Place is an affordable & urban living opportunity in the heart of Gibsons, consisting of 28 residents units & 4 commercial units w/amenities that include a meeting room, ample parking, storage locker & bike storage. Soames Place has been designed with a "West Coast" feel in mind and boasts quality interior finishings including quartz countertops, stylish subway tile back splash, laminate flooring & stainless steel appliances. This 977 square ft unit features 2 Bdrms & 2 Baths plus a 54 square ft balcony with great northern exposure and 14' ceilings. Conveniently located within walking distance to many amenities, including a shopping mall, several restaurants and minutes to the seawall of Gibsons Harbour. (id:57557)
30 Lafayette Drive
St. Catharines, Ontario
Charming 2-storey semi-detached home offering 3 bedrooms and 1 full bath in a family-friendly neighbourhood. Enjoy a spacious living room and a separate dining room with walkout to the fully fenced backyard perfect for entertaining. The eat-in kitchen features ample cupboard space and a tiled backsplash. Upstairs boasts a 4pc main bathroom and three comfortable bedrooms. The finished basement adds a large rec room, laundry area, and storage space. A/C replaced in 2023. Landscaped backyard includes a handy shed. Parking for 4 cars in the private double driveway. Conveniently located near schools, parks, churches, public transit, and major amenities. Just a short drive to the QEW! (id:57557)
6588 Kuhn Crescent
Niagara Falls, Ontario
Nestled at the end of a serene cul-de-sac in a welcoming, family-friendly neighborhood, this stunning 2 storey home is brimming with modern updates.The bright and spacious main floor showcases luxury wide-plank laminate flooring in the living area, stylish2pc powder room, and a dining area adorned with elegant kitchen w/white cabinetry, gleaming quartz countertops, and stainless steel appliances. A sliding door walk-out extends seamlessly to an expansive private backyard, perfect for outdoor enjoyment. Upstairs, you'll find three generously sized bedrooms, each with ample closet space, along with a beautifully renovated 4pc bath, complete with a soaking tub and a sophisticated tiled surround.The finished lower level offers a spacious recreation area, idealfor entertainment or relaxation, plus an unfinished laundry and utility room for additional storage and convenience. Enjoy aprivate, fenced backyard with no rear neighbors and a newly paved driveway. Easy access to groceries, new Costco ShoppingCentre, Lowes and a quick drive to the QEW highway to Fort Erie/USA and Toronto. Walking distance to parks & playgrounds, convenience stores and bus routes. Updated electrical with 100 amp breakers with copper wiring and upgraded pot lights throughout. New windows and doors throughout (2020), newer roof (2017), furnace approximately 2013 and central air (2021). New Fence & Paved driveway. All Elfs,All Existing SS Appliances; Fridge, Stove, Dishwasher, Rangehood. Washer& Dryer. All Window Coverings. (id:57557)
1447 Upper Thames Drive
Woodstock, Ontario
Newly Built Beautiful Brick & Stone 2 Storey 3170 Sq.ft( Elevation C) Detached House with Double Car Garage with 4 Bedrooms and 5 Bathrooms above Grade.With Separate Living & Family and Office on Main floor. 9 ft Ceiling on both Main floor and Second Floor.Beautiful Modern Custom Kitchen modern Single levered faucet & Pantry. Hardwood in Main & Second Floor Hallway, oak stairs with Iron Pickets. Main Floor consist of Family & Living,Office area, Dining, Double Side Fireplace and Powder Room. Granite Countertop in Kitchen,12 X 12 Tile in Foyer & Kitchen Area.Second floor with 4 good size bedrooms & 4 bathrooms and Laundry. Close to Plaza,Future School,Park,Walking Trails,401 & 403. (id:57557)
238 - 580 Beaver Creek Crescent
Waterloo, Ontario
One of the most desirable areas in Green Acre Park, this 1-bedroom, 1-bath mobile home offers peaceful privacy with no rear neighboursbacking onto open soybean fields for a serene, spacious feel. The open-concept layout features vaulted ceilings, a bright kitchen with ample storage, and a cozy living area with a sliding door to let in fresh summer breezes. A large sunroom connects the front patio and back deck, creating the perfect flow for indoor-outdoor living. Enjoy your evenings by the fire pit or take advantage of the parks fantastic amenities, including a pool, hot tubs, mini golf, pickleball, fishing pond, and more. Located on the north side of Waterloo, you're close to trails, conservation areas, shops, and restaurantseverything you need for seasonal comfort and convenience. Dont miss this amazing opportunity, book your showing today. (id:57557)
6 Brierwood Avenue
Grimsby, Ontario
I am excited to present a unique opportunity to own a beautifully maintained side split detached home in the desirable Grimsby area. Property Highlights:-Lot Size: Enjoy a generous 44 feet of frontage and 112 feet of depth, providing ample space for outdoor activities and relaxation.**Backyard Oasis:** Experience your own private retreat with a fully fenced backyard that features a stunning pool, perfect for entertaining friends and family or unwinding after a long day.**Interior Features:** This home boasts three spacious bedrooms on the upper level, along with an additional bedroom on the main floor. The updated kitchen and bathroom showcase modern finishes, while the fully finished basement offers endless possibilities for use, including a potential in-law suite or income-generating rental space with a separate entrance from the garage. Nestled in a fantastic neighborhood, this property is within walking distance to shopping, schools, and parks, making it ideal for families and individuals alike. With major transportation routes nearby, commuting is a breeze. This stunning four-level side split home in the mature Grimsby area is perfect for those looking to enjoy a blend of comfort, style, and convenience. Dont miss out on this opportunity (id:57557)
67 Bloomfield Crescent
Cambridge, Ontario
Great Opportunity To Own This Remarkable Corner Two Storey Detached House With Above Grade 2490 Sqft. This Bright Upgraded House Of 3 Bedrooms & 2.5 Washrooms Features An Open-Concept Floor Plan With 9' Ceiling on Both Main & Upper Floors And Is Completely Carpet-Free! Spacious Living & Dining Rooms, Gourmet Kitchen With Tall Cabinets, Central Island & Breakfast Bar And Large Breakfast Area. Huge Family Room With Walkout to Back Yard. The Upper Level Features 3 Large Bedrooms. The Primary Bedroom Has A Walk-In Closet & 5 Piece Ensuite With a Soaking Tub. 2 More Spacious Bedrooms Along With a Large (14'7" x 8'7") Flex Area And A Conveniently Located Laundry on the 2nd Floor. Mudroom Entrance From Garage and Entrance to the Unfinished Basement. Minutes To Shopping, Dining And The City's Historic Attractions, Arts, Cultural & Recreational Activities And Downtown. **Extras: Includes: S/S Fridge, Stove, Dishwasher, Washer & Dryer. (id:57557)
14 - 20 Anna Capri Drive
Hamilton, Ontario
Welcome to Unit 14 at 20 Anna Capri Drive - a beautifully renovated townhome in the heart of Hamilton Mountain! This stylish home features a brand new kitchen with quartz countertops, stainless steel appliances, and an open concept living room and dining room perfect for entertaining. Enjoy the elegance of luxury vinyl plank flooring throughout the main level. Upstairs offers 3 generously sized bedrooms and a fully updated 4-piece bathroom. The unfinished basement includes the laundry area and provides plenty of potential for future living space. The private backyard, a 1-car garage and private driveway complete this home. This home is conveniently located just minutes from the LINC, schools, shopping, and all amenities. A perfect blend of comfort, style, and location! * Listing photos are of Model Home (id:57557)
49 - 88 Tunbridge Crescent
Hamilton, Ontario
Welcome to Unit 49 at 88 Tunbridge Cres. - a beautifully renovated townhome in a sought-after Hamilton Mountain location! This bright and stylish home features a brand new kitchen complete with quartz countertops, stainless steel appliances, and full pantry for added storage. The open concept living and dining area is finished with luxury vinyl plank flooring, creating a warm and modern feel. Upstairs offers three spacious bedrooms with ample closet space and a fully updated 4-piece bathroom. The unfinished basement includes laundry and awaits your personal touch. Enjoy the convenience of your own private backyard, garage and driveway. Ideally located just minutes to the Red Hill Valley Parkway and the LINC, close to schools, parks, shopping, and all amenities - this home is the perfect blend of comfort and location! *Listing photos are of model home. (id:57557)
81 Woodman Drive N
Hamilton, Ontario
This beautifully renovated end unit townhome is the perfect place to start your homeownership journey! Located in a family-friendly neighborhood, this gem offers a convenient lifestyle with easy access to highways, shopping, schools, and public transit. Step inside and fall in love with the brand-new eat-in kitchen, featuring stunning quartz countertops with breakfast bar and stainless steel appliances. The main floor boasts wide plank vinyl flooring throughout. The bright and inviting living room, complete with recessed pot lights, opens directly to the backyard. Upstairs, you'll find three bedrooms with large closets, and a stylish 4-piece bathroom. The unfinished basement offers laundry facilities and plenty of potential for you to customize the space to suit your lifestyle - whether it's a home office, workout room, or extra living area. This townhome also comes with the convenience of one assigned surface parking spot. Don't miss out on this incredible opportunity to own a modern, low-maintenance home! *Listing photosare (id:57557)
210 - 4198 Dundas Street W
Toronto, Ontario
Very Affordable and Spacious 1 bedroom condo in desirable Kingsway Neighbourhood. Close to TTC, Shopping. Grocery stores, Highways, Newer washer dryer, painted recently. 10 Foot ceiling with beautiful roof top terrace with BBQ. **EXTRAS** Fridge, stove, dishwasher, washer, dryer ALL ELFS (id:57557)
19 Bannister Crescent
Brampton, Ontario
Welcome to this stunning and spacious 4+1 bedroom, 3 washroom detached home located in the highly desirable Mount Pleasant area of Brampton. This home offers comfort, style, and functionality perfect for families or professionals seeking quality living.4 Bedrooms generously sized bedrooms plus a versatile extra room perfect for a home office, guest suite, or kids' playroom.3 Modern washrooms, including an ensuite in the master bedroom.Den on Main Floor is a perfect for home office, study, or quiet relaxation space.Open-concept kitchen with gas range, upgraded appliances, ample storage, and breakfast area.Living Space welcomes you in bright and airy layout with large windows, hardwood flooring, and elegant finishes throughout.Private driveway and garage with plenty of parking space.Private backyard perfect for summer barbecues and outdoor gatherings.Family-friendly and quiet neighborhood. Minutes from Mount Pleasant GO Station.Close to top-rated schools, parks, libraries, and shopping.Easy access to public transit and major highways.Basement is separately rented out. (id:57557)
5428 Edencroft Crescent
Mississauga, Ontario
An Elegant 4 bed & 4 bath Detached home located in a highly sought-after Mature Neighborhood; Impeccably Maintained by its Owners, Very Popular Layout; Spectacular Cathedral Ceiling with Crystal Chandelier for staircase. Newly flooring, Renovated Kitchen and Bathrooms; A Private Backyard with Huge Deck for Family Activity. Fully Finished Basement With Bar, two Bedrooms & 3-pc Bathroom. Main floor Laundry, Sunny West Exposure, Beautiful Landscaping; Tree Lined Street; Minutes Walk into Historic downtown Streetsville to enjoy all of its terrific restaurants, salons & other amenities. Close to Credit River, Park, Trails, Hospital, Shopping Malls, Hwy and Go train. Countless Updates and Ready for Move in. (id:57557)
102 5470 Inlet Avenue
Sechelt, British Columbia
Waterfront unit with floor to ceiling windows, panoramic views from living/dining room, kitchen and master. Updated bright kitchen, with pantry and lots of counter space. grand master bedroom with en-suite bathtub and shower combo. Second bedroom looking out to the mountains, bathroom with shower and grab bars in both bathrooms. Building is the closest to the water, under-building gated parking, storage and easy walk to shops/restaurant/pharmacy. 55+ building and ground level unit with covered patio. (id:57557)
73 - 1121 Cooke Boulevard
Burlington, Ontario
Welcome To 1121 Cooke Cres, A Modern 3 Storey Rearlane Townhome W/ Backyard! Nestled In Highly Sought After Town Of Lasalle. 1,645Sq.Ft Of Bright & Clean Living Space W/ Open Concept Layout. Prime Br W/ Walk-In Closet And Each Br W/ Ensuite. Everything Walking Distance Including Aldershot Go Station, Shopping, Hospital, Schools And Parks. Additionally, Its Situated Just 10 Minutes Away From Botanic Garden, Lasalle Park, Golf And Country Club. (id:57557)

