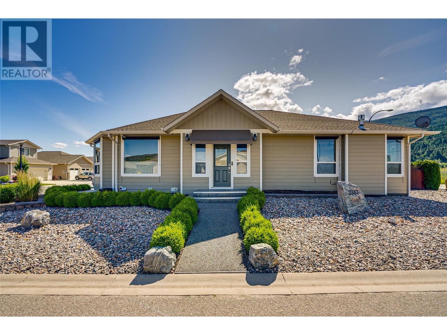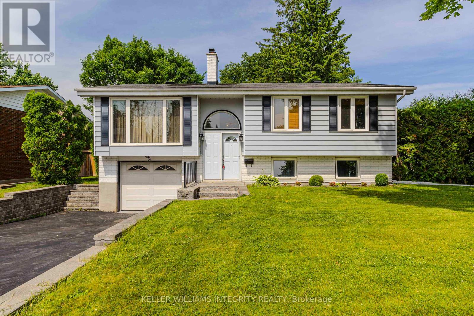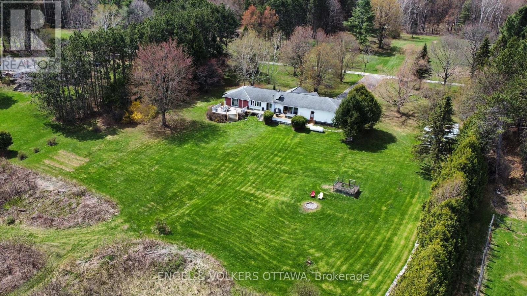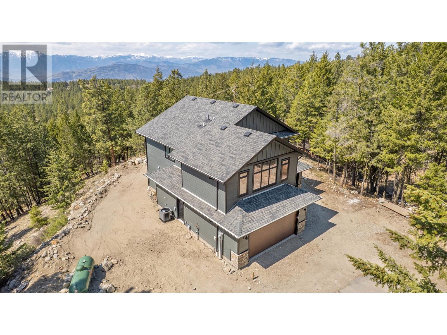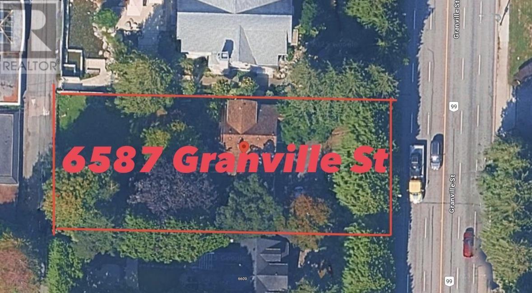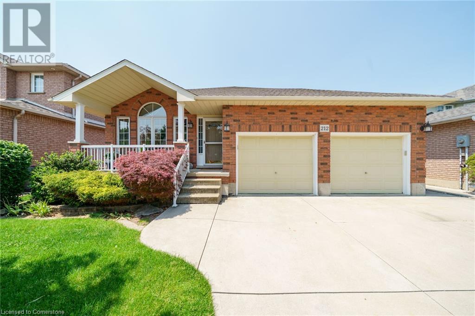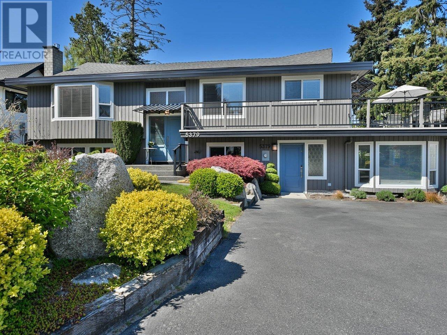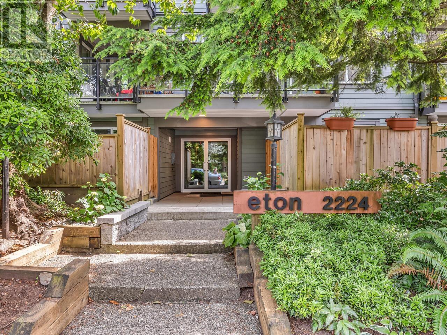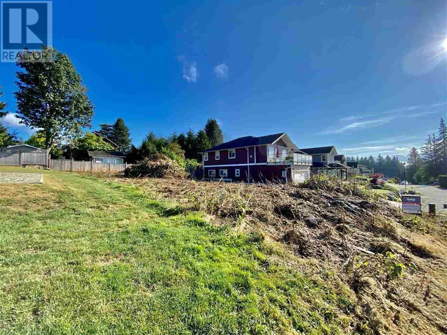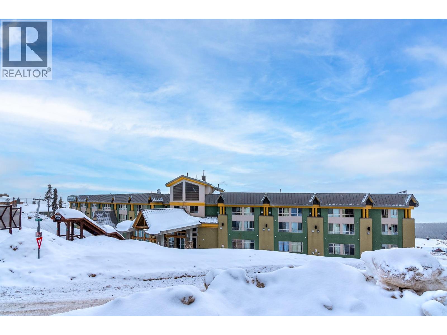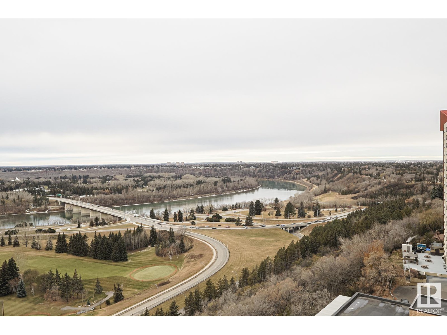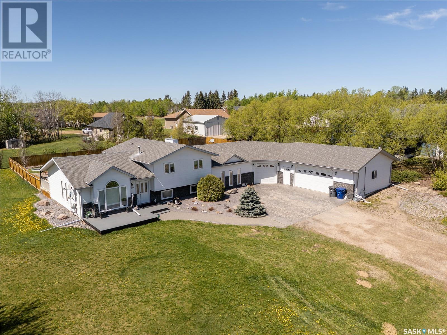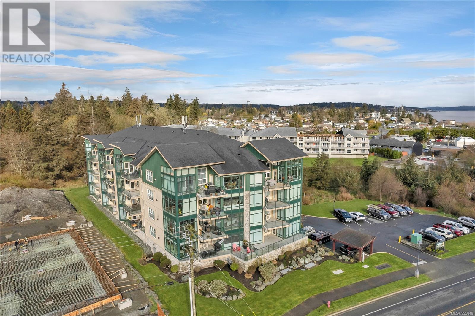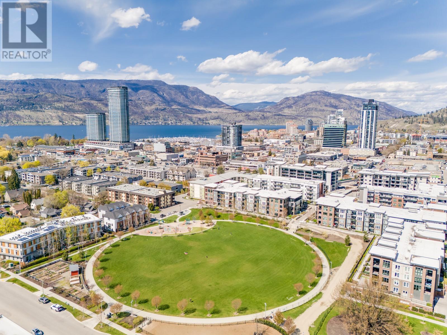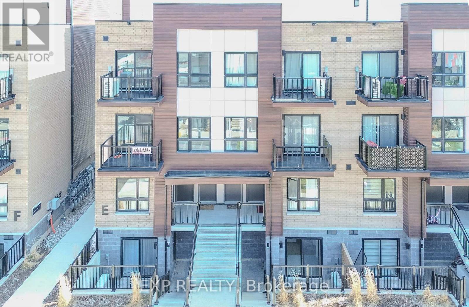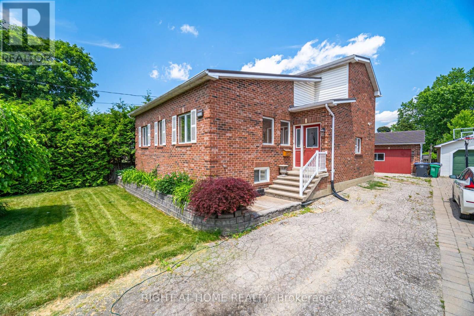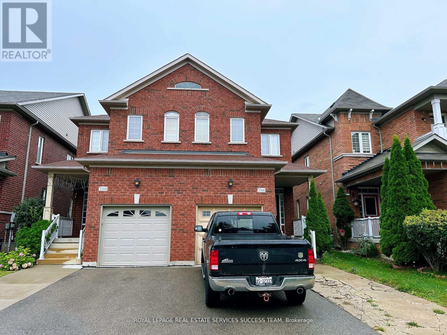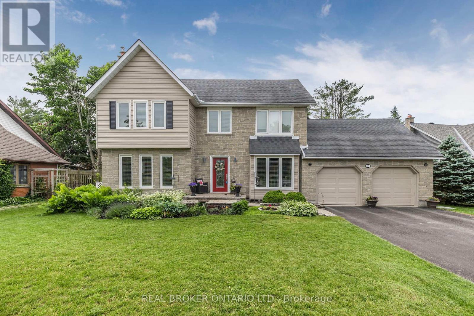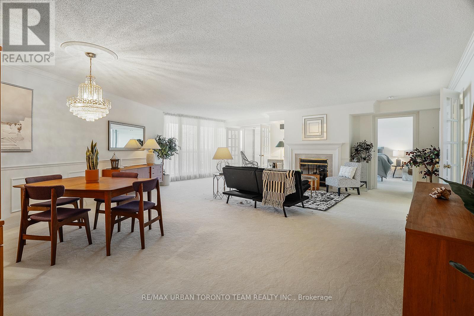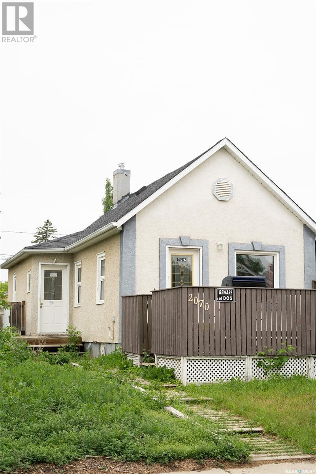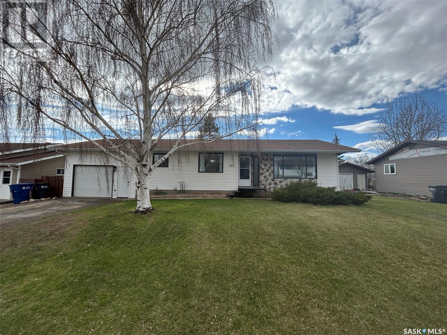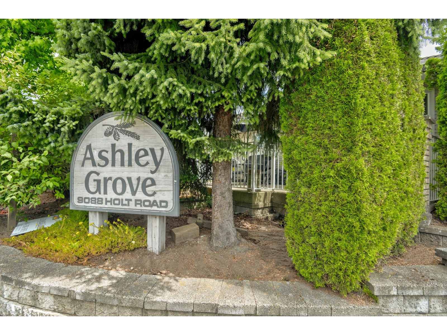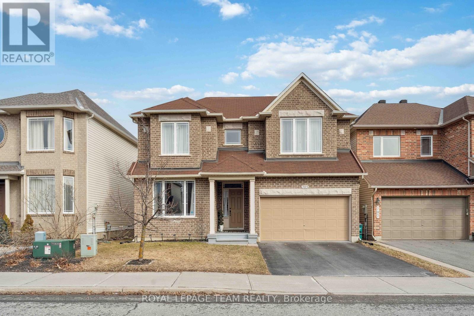2367 Oglow Drive
Armstrong, British Columbia
Immaculate, spacious family home for those who don't want to be slaves to yard upkeep but still want outdoor living space to enjoy. The 2 bedrms on the main floor are conveniently located on opposite sides from each other for optimal privacy & of course, the main bedrm features a walk-in closet & deluxe ensuite w/dbl sinks & a huge tiled shower. The great room style main living area offers high ceilings with a ceiling fan, stylish weathered plank & mantle gas f/p plus easy care laminate flooring. The kitchen features plenty of cupboard & counter space with center island & breakfast bar, walk-in pantry, a Blanco sink & a mirrored backsplash to enhance living space. Easy access to the private, fenced backyard that boasts a built-in Saber grill/vent & cabinet for easy outdoor meals. Custom metal fence toppers, a large retractable awning, 5' cedar fence & sierra stone patio. Solar shades on 3 sides keep cooling bills to a minimum & retractable screen doors allow for fresh air without bugs! Downstairs you'll find abundant space for guests, teenagers, or movie enthusiasts with a media room, pool table sized rec room, 2 spacious bedrms & a lrg 3rd full bath. This home is conveniently located on a corner lot with only 1 immediate neighbour & a nice long driveway on the side for extra parking in addition to the lrg dbl car garage that can accommodate a full-size pickup! Other features incl Gemstone lighting, allen block landscaping, cellular shades & all just 12 min to Vernon too! (id:57557)
301 5700 200 Street
Langley, British Columbia
Welcome to LANGLEY VILLAGE! This beautifully updated 2-bedroom & DEN, top-floor CORNER UNIT is perfectly positioned on the southwest corner of the building, bringing in tons of natural light! Featuring all-new flooring, baseboards, designer paint, and stylish lighting, this home has a fresh, modern feel throughout. The spacious primary bedroom features his & hers closets with a cheater ensuite, 2nd bedroom plus den - perfect for a home office or storage. The open-concept living/dining area leads to a west-facing patio, ideal for BBQs. Enjoy a full-height storage locker on the same floor, 1 parking stall (extra available for $45/month), plus a gym and amenity room. Steps to shopping, parks, and transit, in a pet- and rental-friendly building! (id:57557)
3901 - 311 Bay Street
Toronto, Ontario
Welcome To The St. Regis Residences - Luxury Living At It's Finest! Beautifully Appointed, Corner Suite With Sweeping North Western Views. Boasting 2 Generously Sized Bedrooms, Den, & 3 Bathrooms Over 2,068 Sf Of Functional Living Space. No Detail Has Been Overlooked With 10.5 ft. Coffered Ceilings, Wainscotting, Italian Hardwood & Marble Flooring Throughout. Primary Bedroom Retreat Boasts Ample Closet Space & Spa-Like 6pc. Ensuite W/ Large Free Standing Soaker Bathtub. Modern Kitchen Is Well Equipped With Downsview Cabinetry, Miele Appliances, & Eat In Breakfast Area. 1 Locker Included, Parking Available Via Northern Valet. Living At The St. Regis Allows You To Enjoy Daily Access To Five Star Hotels Amenities - Indoor Salt Water Pool, State Of The Art Fitness Centre, Valet & Visitor Parking, As Well As The Private Residential Concierge, Sky Lobby & Terrace Located On The 32nd Floor. (id:57557)
2204 - 15 Ellerslie Avenue
Toronto, Ontario
Welcome to Ellie Condo, a stunning one-bedroom unit in the heart of North York! This bright and functional south-facing suite is bathed in ultimate sunshine, featuring 9 ft smooth coffered ceilings and floor-to-ceiling windows that offer breathtaking, unobstructed views. The open-concept living, dining, and kitchen area creates a spacious and modern feel, complemented by a large balcony perfect for relaxation. Enjoy a spa-like experience with a luxurious soaker bathtub. Experience top-tier amenities, 24 hours concierge, Ample visitor parking.Conveniently located with the subway station and bus stop right at your doorstep, you'll have easy access to shopping, parks, restaurants, and more. Dont miss this incredible opportunity to live in one of North Yorks most sought-after condos! (id:57557)
4823 Ravine Drive
Swan Hills, Alberta
Welcome to this beautiful house located in Swan Hills, that backs onto a peaceful forest, providing easy access to nature. Upgraded triple pane German made windows (Rehau), ensures energy efficiency and a quiet living environment. Solid white oak hardwood flooring throughout the main floor (except bedrooms), adding a touch of elegance. The kitchen has been completely renovated with meticulous attention to detail. The countertops have been designed to sit 2” higher than standard, offering greater comfortability. Birch plywood cabinets and Akazien countertops provide both functionality and aesthetics. All cupboards feature soft-close mechanisms, and the interior lighting. The natural stone tile backsplash, along with newer appliances, create a delightful cooking space. Ample room is available for your dining area, making it perfect for family meals and entertaining guests. The office, like the kitchen, has been thoughtfully upgraded with additional 4" rockwall insulation on top of the original walls, enhancing energy efficiency. Custom-built cabinetry has been installed, offering ample storage and organization options. The entire home is wired with six CAT cables, ensuring seamless connectivity throughout. The main floor also features two good-sized bedrooms, with a 4-piece bathroom conveniently located at the end of the hallway with a laundry shoot. The entire main floor, including the ceiling, has been repainted in 2024, giving it a fresh touch. The basement, though partially finished, holds great potential. The subfloor has already been installed, providing floor warmth and a solid base for future development. Drywalled and electrical already finished. A 2-piece bathroom and laundry room are already in place, and there is room to convert the storage room into an additional bedroom if desired. Outside, you'll enjoy the privacy by having no neighbours behind you. Access to nearby trails allows for outdoor adventures right at your doorstep. Featuring a 14’x24’ deta ched, drywalled & insulated garage. A 16’x12’ shed with power provides additional storage options. Newer spruce trees have been planted, creating a natural barrier between you and your neighbours. The extra-long driveway can accommodate a motorhome or provide ample space for extra parking. Everything is negotiable within the home!! Such as the inclusion of yard equipment, furniture, and a variety of kitchen accessories. Make it your own and enjoy what it offers! (id:57557)
2006 - 7 Golden Lion Heights
Toronto, Ontario
Welcome to your dream condo in the prime North York location at Yonge/Cummer! This beautifully designed 1 bdrm + 1 den (can be used as a 2nd bdrm) offers you a modern, vibrant living experience. Ideal for individuals seeking convenience and luxury, this property comes complete with one parking spot and one locker, ensuring ample storage.Step into a bright and spacious layout with a full balcony that offers fantastic northern views. The open-concept living and dining areas are designed with high ceilings that amplify the sense of space. The luxury kitchen is a chef's dream, featuring built-in appliances, quartz countertops, and soft-close cabinetry. Enjoy the elegance of laminate floors throughout the unit.This condo is more than just a home; it's a lifestyle. Residents have access to a variety of amenities including a gym, party room, visitor parking, and a 24/7 concierge. For those who work from home or need space for meetings, the business centre is a valuable perk. Stay fit and relaxed with the comprehensive wellness area, fitness centre, yoga studio, and outdoor yoga deck. Other standout features include weight training and cardio equipment, saunas, a movie theatre and games room, infinity-edge pool, outdoor lounge and BBQ areas, indoor party rooms, and guest suites.Conveniently located just 3 minutes from the TTC Finch subway station and GO Bus, this property maintains perfect connectivity. You are also just steps away from schools, parks, restaurants, and shopping centres, making it an ideal location for vibrant city living. (id:57557)
Unit #e - 163 First Street
Orangeville, Ontario
Exciting Opportunity to Own a Thriving Fast Food Franchise in Orangeville! Perfect for aspiring entrepreneurs or investors looking to own a proven Canadian brand, Wings Up is a rapidly expanding franchise with 30+ locations across Ontario and plans to grow into BC, Alberta, and the USA. Prime Location: High-visibility storefront with excellent signage & traffic, Situated just off Highway 10, across from Metro, Shoppers Drug Mart, Marshalls, and TD Bank, Strong customer parking and easy accessibility. Turnkey Business with Strong Potential: Fully equipped kitchen simple operations, ideal for first-time owners, Primarily takeout-focused, with 12+ dine-in seats, Strong third-party delivery sales (SkipTheDishes, UberEats), Growth opportunities adding alcohol sales (L.L.B.O) and expanding delivery, Longer lease option available. Affordable & Franchise-Supported: Low royalty fee (4.5%) + 3% national ad fund contribution, Low base rent: $1,742/month + HST & TMI, Seller provides training & support for a smooth transition, Strong appraisal value easy financing approval Sale of business only Don't miss this chance to own a scalable, low-overhead franchise in ahigh-traffic area! (id:57557)
31 Ashgrove Crescent
Ottawa, Ontario
Welcome to your next home, a beautifully maintained high-ranch Minto Saguenay model nestled in the highly desirable neighbourhood of Briargreen! Set on a rare oversized lot measuring approximately 78' x 170' (8,400 sq/ft), this property offers space, privacy, and an exceptional lifestyle. Step inside to discover hand-scraped hardwood floors throughout the upper level, leading you into the heart of the home; a renovated open-concept kitchen featuring quartz countertops, stainless steel appliances, and abundant cabinetry. The kitchen flows seamlessly into the spacious dining and living areas, where a classic wood-burning fireplace with original brick surround creates a warm, inviting atmosphere. Enjoy meals or entertain guests while overlooking the expansive, hedged backyard, complete with a large in-ground concrete pool, pool shed for your own private oasis for summer fun. Off the main level, a bright sunroom connects to the backyard, offering the perfect spot to relax or host friends. The upper level also features three generously sized bedrooms and a full bath, ideal for family living. Downstairs, the bright lower level boasts large windows, a fourth bedroom, full bathroom, and a spacious recreation area, perfect for movie nights, a playroom, or home gym. The laundry room offers ample storage and direct access to the single-car garage for added convenience. Outdoors, the backyard is designed for both privacy and fun, featuring a basketball net and plenty of space for play or entertaining. All this, just minutes from highway access, Queensway Carleton Hospital, and an array of local amenities. (id:57557)
122 Colonel Nicholson Lane
Ottawa, Ontario
Rare opportunity to own a piece of paradise nestled on 17 acres of serene splendor in Baird's Grant - an exclusive enclave of nine estate lots perched on a ridge above Buckham's Bay. This unique property offers exceptional panoramic views of the majestic Ottawa River and rolling Gatineau Hills, along with 13 acres of mature forest of oak, pine, and maple, complete with winding nature trails for outdoor enthusiasts. Approcahing the home, you're welcomed by 1 acre of lawn with with a patch of 25+ mature highbush blueberry plants, while on the north side of the property you'll find a patch of 25+ asparagus plants, two young cherry trees, a raised garden, and a fire pit. The residence blends modern comfort with natural beauty, featuring 4 bedrooms, 2.5 bathrooms, an updated kitchen (2019), a large family room, and a spacious living/dining area perfect for family gatherings. The lower level offers a rec space full of character with a wood-burning stove and brick accents. The back deck (2016) is the perfect place to take in the views while grilling, entertaining, or enjoying morning coffee from the hot tub, which is set into the deck. This extraordinary estate is a once-in-a-lifetime opportunity to own a private retreat in one of nature's most picturesque landscapes. Septic 2022. (id:57557)
888 Melwood Avenue
Ottawa, Ontario
Stunning custom-built home in Glabar Park! Its stone façade and elegant symmetry define the home's architectural presence, offering exceptional curb appeal. The spacious entryway with a double cloak closet and 3 x 3 glossy porcelain tiles welcomes you to this 3-bed, 4-bath modern 2-storey home offering 2,488 sq. ft. of above-grade living space. The open-concept main floor living area showcases 9' ceilings, wide-plank hardwood floors, and floor-to-ceiling windows. The chef's kitchen includes quartz countertops, custom cabinetry, a dedicated prep/bar area, and premium appliances, including a Decor built-in fridge and gas cooktop. The living room features a gas fireplace and direct access to the private side yard. A separate and private front-facing home office/den offers a living space separate from the rest of the home, while a full laundry room with direct garage access allows for maximum convenience. Upstairs, the spacious primary suite boasts an ensuite with a soaker tub, glass shower, dual vanity, and a walk-in closet. Two additional bedrooms each include walk-in closets and share a full bath. The finished basement offers a main recreation room with a wet bar, an additional room ideal for a home theater or gym, a 3-piece bath, and numerous storage spaces. Additional features of this home include in-floor radiant heating (basement + baths), smart home automation capabilities, a built-in sound system throughout all rooms and living spaces, automatic blinds, a GenerLink hookup, hybrid fencing for privacy, and a rough-in for an EV charger. Located on a premium corner lot in one of Ottawa's most convenient family-friendly neighbourhoods, this home is surrounded by mature trees and well-established homes, with a peaceful residential atmosphere. You'll benefit from proximity to Westboro Village, the Jewish Community Centre, Carlingwood, access to bike paths along the Ottawa River, and the 417 which makes going anywhere in the city seamless. Some photos virtually staged. (id:57557)
8 - 2240 Tenth Line Road
Ottawa, Ontario
Stunning Top-Floor 2 Bed, 2 Bath Condo in Prime Location! Beautiful and bright open-concept unit featuring 2 spacious bedrooms and 2 full bathrooms. The modern black and white kitchen boasts stainless steel appliances, ample counter space, and a large island with bar seating-ideal for entertaining. The combined living/dining area walks out to a private balcony, perfect for enjoying your morning coffee or unwinding in the evening. Primary features include: - Open-concept layout with abundant natural light - Stylish kitchen with stainless steel appliances and large island - Spacious bedrooms with generous closet space - In-suite laundry/utility room with plenty of storage - Laminate flooring throughout - 1 surface parking spot (#33) directly in front of the building - Dual entry access from front and back of the building Unbeatable location - just steps from Sobeys, Beer Store, public transit, restaurants, Shoppers Drug Mart, Tim Hortons, Aquaview Park, scenic trails, pond, and more! Move-in ready and ideal for first-time buyers, downsizers, or investors. A must-see! (id:57557)
1304 - 40 Nepean Street
Ottawa, Ontario
AMAZING INVESTMENT OPPORTUNITY Welcome to Tribeca East - an affordable contemporary studio apartment including heated underground PARKING and a storage locker. Located in an amenity-filled building with a beautiful indoor pool, fitness centre, party room, outdoor patio with BBQs, a rooftop terrace, guest suites and concierge/security. Bonus access to Farmboy without even having to leave the building! Ideal during the winter months. The unit itself is a clever and practical layout, offering modern finishes including hardwood floors, stone countertops and stainless steel appliances. Walking distance to the Parliament LRT Station, Rideau Centre Shopping Centre, Canal, Elgin Street, Bank Street, Restaurants, Coffee Shops, Museums, Pharmacies, Parks and the Queensway - you name it! Whether you are a professional that often travels to Ottawa for work, work downtown, a student, or someone who enjoys simplicity and luxury, this unit is for you! VACANT POSSESSION AVAIL. AUG. 1st. (id:57557)
310 Sasquatch Trail
Osoyoos, British Columbia
Welcome to 310 Sasquatch Trail! —a brand new, never-lived-in home offering 2,238 square feet of quality living space. Set over two levels, this spacious design features three bedrooms, two full bathrooms, and a large flex room perfect for a home office, gym, kids’ playroom, or additional living area. The kitchen is finished with granite countertops, a gas range, and clean, modern styling. From the main floor and primary bedroom, enjoy beautiful, unobstructed views of the Cascade Mountains. The primary suite features a walk-in closet, his-and-her sinks, a large tile shower, and a deep soaker tub. Set on 3.11 private acres, this property offers space, privacy, and room for your family to move right in. The only remaining item is paving the driveway and entrance. At under $900,000 for a brand-new build on three acres, this is one of the best deals on the market. GST is applicable. Contact me today for details : (250)408-8788 (id:57557)
142 Aberdeen Avenue
Hamilton, Ontario
Elegant, spacious and bright 2.5 storey residence in Hamilton's sought-after Durand neighbourhood. This is a home in the traditional style and offers an opportunity for you to plant roots in a wonderful, convenient location surrounded by some of Hamilton's grandest architecture and with a wonderful view of the Niagara Escarpment to the south. Lovely Georgian arched windows over the front door and living room window offer extra light and appeal as you approach the home. Unique to this house is a large cantilevered deck and a double car garage built into the house - with interior access. A portion of the deck is covered and extends the main floor, which is ideally suited for entertaining. The prinicipal rooms are spacious and bright with exposure to the east and south. Original hardwood flooring throughout the foyer, living and dining rooms would finish to a near-new lustre! The living room has the original fireplace, wainscotting plus built-in bookshelves. There are 4 bedrooms - some with large closets - on the second floor and 2 on the third floor, plus a 3 piece bath up there. Roof shingles are 2019, hot water boiler is 2014, air conditioner unit 2021. This premium location offers walking distance access to downtown, St. Joe's hospital, schools, the Bruce Trail, Chedoke Golf Course and the Locke Street dining and shopping district. You will thank yourself for coming through and imagining yourself calling this home! Recent home inspection report (12 May, 2025) available. (id:57557)
6587 Granville Street
Vancouver, British Columbia
This is the kind of LOT you've been waiting for!6587 Granville St a rare 66' x 183.5 lot=12,111sq/ft flat parcel in one of Vancouver's most desirable westside locations close to TOP private schools(York House, Crofton). Potential Land Assembly or Great opportunity to develop 6-8 strata units under the New Affordable Housing Policy. City of Vancouver would potentially allow Senior Housing, Rental Housing or Affordable Market Units. Land like this doesn't sit long! This is a shovel-ready opportunity in an area where demand for new luxury product remains strong. Bring your architect, bring your vision, this is your next signature build! (id:57557)
10287 243 Street
Maple Ridge, British Columbia
This impeccably maintained home offers a bright, inviting atmosphere and is truly move-in ready. Ideal for multi-generational living, it features a separate entry to the basement with independent living potential. Beautiful hardwood floors span the main and upper levels, adding timeless charm throughout. Enjoy a vibrant, usable backyard-perfect for entertaining, gardening, or relaxing in your own outdoor haven. The sunny kitchen is a standout with abundant natural light and a premium Miele dishwasher. Recent upgrades include roof, hot water tank, dryer, and partial fencing-offering peace of mind and value. Don´t miss this exceptional value!! Private showings only request on Touchbase. (id:57557)
212 Alderlea Avenue
Glanbrook, Ontario
Outstanding value with this beautiful home situated in a charming neighbourhood close to all amenities! Features include a spacious beautifully landscaped 49’ x 114’ lot, 4 car concrete driveway, double car garage with extra high ceilings for storage and inside entry to home, covered front porch, open concept main floor with view of the family room which access the outdoor living space, large eat-in kitchen with access to a deck convenient for the BBQ, beautiful exterior brick, 2 gas fireplaces, central air conditioning and central vacuum, 3+2 bedrooms with office alternatives, basement with quality finished rec room, a cold room and a large area for storage, energy efficient windows and doors, awesome backyard with interlock patio and walkways, a shed and even a pad for a hot tub, ideal to accommodate extended family living. This home must be seen to be fully appreciated for all that it has to offer. (id:57557)
5379 Rawlins Crescent
Delta, British Columbia
Exeptional Home in family sought after Pebble Hill location. Completely renovated top to bottom. legal 4 bedroom suite below . 24'x 24 " separate garage/workshop building. Huge sundeck overlooking private fenced yard. A full Renovation List too numerous to mention. A must see bright and fresh home for a family, extended family or mortgage helper with a rare 4 bedroom legal suite. RV parking. (id:57557)
304 2224 Eton Street
Vancouver, British Columbia
Hastings Sunrise/ East Village TOP FLOOR CORNER 2 bdrm unit with North Shore mountain views and partial ocean. Offering well-sized layout with spacious open living/dining area leading to a nice sized balcony. Featuring granite counters, S/S appliances, new laminate and freshly painted. Enjoy peace of mind with a very well-maintained building having a FULLY RAIN-SCREENED exterior in 2021 (including new windows, doors, and patio) and a resealed garage. Explore nearby shops, cafes, bike paths, numerous parks, offleash area, and transit just around the corner. Includes 1 secure underground parking space, a generous sized locker and bike storage.Pets and rentals are permitted (with restrictions). (id:57557)
2001 751 Fairfield Rd
Victoria, British Columbia
Wake up to sweeping views of Victoria’s skyline, mountains, and Inner Harbour from this stunning penthouse suite. Located on the 20th floor of The Astoria, this 2 bed, 2 bath corner unit features 10-foot ceilings, floor-to-ceiling windows, and bamboo flooring. Great Revenue Potential with Coast and Host! The layout offers great separation between bedrooms, with a spacious primary suite and open-concept living area. The kitchen includes a breakfast bar and ample storage, while the covered balcony is perfect for enjoying the ever-changing views. Built by Concert Properties, The Astoria is a quality steel-and-concrete building with secure underground parking, storage, a fitness studio, lounge, car wash bay, and on-site caretaker. Just steps to restaurants, the Inner Harbour, Empress Hotel, Beacon Hill Park, and more—urban living at its best. (id:57557)
Lot 6 Steinbrunner Road
Gibsons, British Columbia
Welcome to Pacific View Estates! Enjoy STUNNING OCEAN VIEWS from this ready to build, level lot. This is the only available vacant lot on the North Side of Steinbrunner Road and located next to a small park area. Enjoy sunrise and sunsets every day from this southerly exposed property. Located just steps from shopping, restaurants, the ferry terminal and amenities. Great family area, close to schools and parks. Bring your plans and build your own piece of paradise on the Sunshine Coast. (id:57557)
5340 Big White Road Unit# 227
Big White, British Columbia
Opportunity awaits! Conveniently located in the heart of the Village at Big White Ski Resort, perfect for weekend getaways or all your mountain bike and ski adventures. Currently in the rental pool but owners only need to book their stay in advance or possibility to live in full time as well. Only a short walk to the gondola, village shops, restaurants and pubs! This Studio Suite has high ceilings, a cozy corner fireplace, Queen Size Bed & Murphy Bed along with the full bath and kitchenette. Brand new Carpet just installed. The Inn at Big White offers many amenities such as fitness room, games rooms, elevator, heated underground parking and the Best Hot Tub and Heated Pool in all of Big White* with stunning Mountain Views. For a quick bite or apres-ski, the Mexican Cantina del Centro is conveniently located in the building. Strata fees include gas, electricity, heat, insurance, water, cable, internet, contingency fund, all recreational amenities, management, heated secured parking, ski storage and shared laundry. This unit has it all! Great rental income potential. GST may apply. Buyers to confirm. Don't delay, book your viewing today! (id:57557)
#1401 12141 Jasper Av Nw
Edmonton, Alberta
Discover the charm of downtown living with this freshly painted 719 sq. ft. one-bedroom corner suite with a 10/10 view at *Top of the Valley*, located at 12141 Jasper Avenue. This bright, southwest-facing unit offers stunning panoramic views of the river valley from both its large windows and private balcony. This unit also features spacious in-suite storage and a sophisticated, neutral decor, making it move-in ready. *Top of the Valley* provides exceptional amenities, including on-site management, ample visitor parking, library, and a guest suite. Underground parking (unit 215, stall 125) is also included. Located just steps from the gallery walk, transit, shopping, fine dining, art galleries, pharmacies, trails, and parks, this residence offers the best of downtown convenience. (id:57557)
8305, 1802 Mahogany Boulevard Se
Calgary, Alberta
Welcome to Waterside in Mahogany, Calgary's premier lake community! This brand-new, thoughtfully upgraded 2-bedroom, 2-bathroom condo offers a stylish and functional living space steps from Mahogany Lake and the vibrant Mahogany Plaza. The condo is just over 700 sq ft. of open concept living space with 9’ ceilings and bright windows, a spacious primary bedroom with upgraded walk-in closet shelving and an ensuite. Modern kitchen with quartz countertops, stainless steel appliances & added pot lights over the island for enhanced lighting. The guest bath was upgraded with extra vanity drawers, and the primary bath vanity was redesigned with deep storage drawers for added convenience. The condo also has an in-suite laundry for ultimate convenience. The living room has a custom TV mounting area with a raised power outlet, a fire-rated drywall chase for hidden cables reinforced TV bracket backing. The large private patio is perfect for enjoying morning coffee or evening relaxation. Premium lake community amenities include full lake access, walking trails, and parks just outside your door. Steps away from Mahogany Plaza, enjoy restaurants, cafes, a grocery store, Shoppers Drug Mart, a spa, a dentist, a car wash, and more! Quick access to Stoney Trail & Deerfoot Trail for an easy commute. This efficient floor plan is an incredible opportunity for first-time buyers, downsizers, or investors looking for a high-demand location. Move in and start enjoying the best of Mahogany! PURCHASE NOW AND SAVE. AVOID THE RISING COSTS OF CONSTRUCTION AND LAND, DON'T MISS THIS OPPORTUNITY TO SECURE YOUR FUTURE EQUITY AND ENJOY YOUR HOME SOONER! (id:57557)
17 32691 Garibaldi Drive
Abbotsford, British Columbia
Popular Carriage Lane - 55+ Age restricted complex. Very clean 1 bedroom & den townhome with large walk-in shower in main bath & a 2 piece ensuite. Ground level unit offers level entry and wheelchair accessibility. Many upgrades in the past 5 years. Enjoy 2 gated outdoor patio areas. Great quiet location in the complex & 1 small dog or cat is allowed. Well run complex offers lots of amenities including clubhouse with party hall, kitchen, library, games room, work-out area and workshop. One parking stall & a storage locker are included. (id:57557)
5 35287 Old Yale Road
Abbotsford, British Columbia
Welcome to The Falls at Eagle Mountain! This 3 bed, 3 bath townhome offers privacy, comfort, and one of the best locations in East Abbotsford. Tucked away in a quiet, family-friendly complex near trails and parks, yet minutes from top schools, shops, and Hwy 1. Enjoy a functional layout with updated kitchen, floors, and paint. The bright kitchen opens directly to your private backyard-perfect for morning coffee or kids at play. A rare blend of convenience and tranquility! A perfect family home in an unbeatable location! (id:57557)
Site 21 171 Tripp Rd
Salt Spring, British Columbia
#21 -171 Tripp Rd. Welcome to St Mary Lake, a well-established great community of RVers. Price reduced to $139,000 for immediate sale. This RV lot is the second lot back from the lakefront. The RV park is open from approx. March 15th to October 15th only (cannot stay year-round). Once a year fee of $1300 includes your share of property tax, all the hookups including water, sewer, full-time caretakers, extra washroom facilities, showers, coin laundry, and garbage pickup. The hydro, cable, and telephone lines are in place; you just have to register for your own accounts at your own cost. Enjoy great fishing and swimming, a lovely sandy beach and lots of green grass. There's also the use of a boat dock, a wharf, a firepit, and even a boat and kayak launch. Only electric-powered boats are permitted on the lake. It doesn't get much better than this; I should know. I own one here, too, and I absolutely love it! Come and enjoy a great vacation lifestyle! (id:57557)
5656 Walker Crescent
Regina, Saskatchewan
Welcome to 5656 Walker Crescent – a well-maintained 1,040 sq ft bungalow nestled on a quiet, family-friendly crescent in the desirable Rosemont neighbourhood. This solid home is ready for new memories and offers an incredible opportunity to become only the second owner of this charming property. Situated on a massive nearly 8,000 sq ft lot, the home boasts a fully fenced yard, RV parking, two sheds, and a spacious treed yard and patio — perfect for summer gatherings. One of the standout features is the oversized double detached garage complete with a shop area and lane access, ideal for hobbyists, mechanics, or anyone in need of extra workspace. Inside, you’ll find 3 bedrooms and 2 bathrooms, along with plenty of original character that’s come full circle in today’s design trends. While there is room to personalize and update, the home has been very well cared for and offers a solid starting point to make it your own. Located close to parks, schools, shopping, the RCMP Depot and Heritage Centre, and just a short drive to downtown, this is a great opportunity in a well established area. With loads of potential and a prime location, this home is a must-see! (id:57557)
209 1st Street W
Pierceland, Saskatchewan
With over 3000sqft of living space, a three car garage and an oversized corner lot, massive is the word to describe this stunning property. As you walk up the stamped concrete pathway and enter the house, you are greeted by an expansive open-concept living room and kitchen. The space is bathed in natural light thanks to the numerous windows that are equipped with Hunter Douglas blinds. The kitchen is a chef's dream, featuring beautiful countertops, a large granite island perfect for meal prep or casual dining and patio doors that open up to a covered deck and to the spacious fenced backyard—ideal for outdoor entertaining or simply enjoying the fresh air. Upstairs, you'll find three generously sized bedrooms, each equipped with custom closet inserts to maximize storage and organization. The primary bedroom offers a private oasis, boasting a 3-piece ensuite complete with a floor-to-ceiling tile shower, adding a touch of luxury to your daily routine. Descending to the lower level, you’ll discover a huge additional bedroom with a fireplaced, a well-appointed 3-piece bathroom with a functional laundry room and a versatile open living area that can serve as a playroom, home gym, or extra storage space. One of the unique features of this home is the previous garage, which has been transformed into a huge family room. This space is accessible by a few stairs on the other side of the house, making it an excellent spot for movie nights, family gatherings, or even a game room. From this family room, you can access your 3-car attached garage, which is spacious enough to accommodate all your vehicles and still have room for your toys and hobbies. Brand new shingles were installed in June of 2025 (id:57557)
401 2676 Island Hwy S
Campbell River, British Columbia
Welcome to coastal living at its finest! This beautifully appointed 3-bedroom, 2-bathroom condo is located in the sought-after Willows Oceanside complex. With stunning views of the Discovery Islands and passing marine traffic, this semi oceanfront home offers a perfect blend of luxury and West Coast lifestyle. Inside, enjoy rich hardwood floors, granite countertops, maple cabinetry, and a spacious kitchen with an island. Floor-to-ceiling windows flood the space with natural light, while a cozy gas fireplace adds warmth and charm. Campbell River is known for its beauty, outdoor living, world-class fishing, and incredible wildlife viewing--don't miss your chance to own a piece of paradise on Vancouver Island. (id:57557)
920 Fife Road
Kelowna, British Columbia
Stunning and stylish, this fully renovated home in Rutland South offers the perfect blend of modern design and everyday functionality! Ideally located on a small, quiet cul-de-sac near both Hwy 33 & 97 - close to restaurants, groceries, and shopping - this home features an open-concept main floor with a showstopper island kitchen featuring dine-up seating, walk-in pantry, and coffee bar in the dining area. The living room is bright and inviting with large windows and a sleek electric fireplace with modern tile surround. The main bath includes a soaker tub, while the spacious primary suite impresses with a walk-in closet, spa-inspired ensuite with dual-sink vanity and glass tile shower, plus private deck access to the hot tub. Downstairs offers a rec room with wine cellar closet, 3 bedrooms, 3-piece bath, and a laundry room fully equipped with a sink, folding space, and built-in storage. A 1-bedroom legal suite above the garage includes a private entrance, in-suite laundry, 5-piece bath, balcony, and mini-split heating/cooling…perfect mortgage helper, place for extended family or amazing Airbnb! The backyard is a true Okanagan oasis with an in-ground pool, outdoor bar, and convenient storage shed. Bonus features include: high-efficiency furnace, on-demand hot water, newer A/C (1.5 yrs), garage with EV charger and hot/cold water tap, covered carport, and plenty of parking for an RV or boat. This home is a must see! (id:57557)
1775 Chapman Place Unit# 217
Kelowna, British Columbia
Start your homeownership journey—or your investment portfolio—off right with this bright and brilliantly laid-out 2-bed, 2-bath corner unit in the heart of Kelowna. With 837 square feet of well-planned space and a split-bedroom layout, it’s the perfect setup for roommates, a home office, or simply more privacy. Tucked on the quiet side of the building, this unit gets an extra boost of sunlight thanks to its corner placement, giving your mornings a warm glow (no filter needed). Whether you're strolling to your favourite cafe; or hitting the shops and parks downtown, you're only minutes away—without the downtown traffic hassle. Savvy buyers will appreciate the layout, investors will love the rental appeal, and everyone will agree: this one’s a smart move. (id:57557)
185 Windale Crescent Unit# 4c
Kitchener, Ontario
WELCOME TO WINDALE RESIDENCES! This cozy 1 bedroom unit offers modern finishes throughout! The perfect place to call home for young business professionals offering a carefree, low-maintenance lifestyle. Tucked in this West Kitchener neighbourhood, walking distance to Sunrise Centre, close to all amenities, I-Express bus lines to LRT & University of Waterloo with easy access to Highway 7/8. In-suite laundry, 1 parking space, over 500sqft, stainless steel appliances, balcony, and visitor parking. Water is included in the rent. Gas, hydro, parking, and tenant insurance are to be paid by the tenant(s). Good credit is required, and a full application must be submitted. AVAILABLE immediately. (id:57557)
E1 - 20 Palace Street
Kitchener, Ontario
Welcome to this gorgeous 2-bedroom, 2-bathroom condo at 20 Palace Street, Unit E1, located in a highly sought-after Kitchener neighbourhood, close to Highway 8 to get on to Highway 401. The area has beautiful parks with everything in close distance for all your needs. With only two years since its construction, this home feels and looks immaculately fresh, featuring a contemporary layout and fresh paint throughout. The spacious living and dining areas are perfect for entertaining and relaxing, with a private balcony offering a peaceful outdoor retreat. The open-concept kitchen is both functional and stylish, complete with a breakfast bar, ideal for casual meals and meal prep. Both bedrooms are spacious with a true sanctuary ambiance, offering good natural light. Everything is conveniently located on one floor, including laundry, making laundry day easy and efficient. Thoughtfully designed with modern finishes and a bright, inviting atmosphere, this condo is truly move-in ready. Whether you're a first-time buyer, looking to downsize for easy living, or looking for an updated space to call home, this well-kept unit is a must-see! Big Patio area for BBQ. Close to all amenities, Transit, shopping, etc. ** EXTRAS** ALL LIGHT FIXTURES, CURTAINS, FRIDGE, STOVE, WASHER DRYER, FURNACE, CAC. IN-BUILT MICROWAVE. (id:57557)
22 Lawrence Street N
Kawartha Lakes, Ontario
A Rare Waterfront Gem Year-Round Living on Chemong Lake!Escape the city and embrace lakefront living just 1.5 hours from the GTA! This charming 4-bedroom detached home sits on a deep, private lot on Chemong Lake perfect for family getaways or full-time living.The main floor offers a spacious living/dining area with large lakeview windows and patio doors leading to a newly built deck ideal for enjoying sunrise coffees and evening sunsets. Two bedrooms and an updated bathroom complete the main level.The walk-out lower level features another bright living space with patio doors to the yard, two additional bedrooms, a 3-piece bath, laundry, and utility room.Located on a quiet street among quality homes, with easy access to Hwy 115 for commuters. A fantastic opportunity for year-round enjoyment or investment!All furnished with barbecue and everything you need to live. Just bring your personal clothes. (id:57557)
1241 Lakebreeze Drive
Mississauga, Ontario
Amazing Home on a HUGE LOT 52 X 221 ! at Sought After Mineola East, Main Floor features a Primary Bedroom w/ Ensuite 4pc Bath, Updated Kitchen w Granite Counter Tops, Updated 3 Bedroom, 2 Full Bath, powder room, Large Recreation Room, Gym, Lots of Storage, lots of light on both levels, Heat recovery system Furnace, and Fireplace (Gas basement fireplace roughed in for gas or wood. Finished basement with Rec / Playroom Area, Office/exercise room, shop/storage, bathroom. A Huge park like Backyard w/shed Boasting a Sun-Filled, West-Facing Exposure, Detached Garage With Loft, 3 Pc Washroom and Office. This House is A Must See. Located in south Mississauga, Mineola is one of Mississauga's most sought after neighborhoods. Known as Mississauga's cottage in the city, Mineola offers amazing schools, great access to public transportation and amenities and some of the nicest and most exclusive homes in the city. CHECK VIRTUAL TOUR! (id:57557)
40 Gladstone Square
Brampton, Ontario
Freshly Painted 1 Bedroom Basement Apartment Featuring 1 Washroom And A Kitchen. Located At Torbram And Williams Parkway. Vacant And Move-In Ready. 1 Car Parking Included With Option For A Second Parking Spot Available Upon Request. Ideal For A Single Professional Or Couple Seeking Comfort And Convenience. Tenants to pay 30% of utilities. (id:57557)
3366 Stoney Crescent
Mississauga, Ontario
Beautiful 4 Bedroom Semi In Churchill Meadows. Quiet Family Oriented Street. No Carpet. Master with large Walk-in Closet and Ensuite Bath. Finished Basement With Extra Kitchen And Two Bedrooms. Hardwood Floor Throughout. Close To Everything, Steps To Schools, Shopping plazas, Community Center, And Public Transit. Close To Highway 403/407. (id:57557)
4075 32 Avenue Nw
Calgary, Alberta
This impeccably designed, nearly-new 1,430+ SQFT three-storey townhouse makes an immediate impression with its private balcony entry (with BBQ/fireplace gas line) and a versatile foyer - perfect for a home office, gym, or den. Ascend the stairs to an expansive main living level, where natural light fills an open-concept space, highlighting an exceptionally appointed kitchen. Generous cabinetry and expansive quartz countertops, the kitchen is also equipped with high-end Bosch appliances and a pantry for all your culinary needs.The home is further distinguished by luxurious engineered hardwood flooring carried throughout—no carpet! The spacious living and dining areas offer an ideal setting for relaxed living and sophisticated entertaining + access to a second balcony - the perfect place to enjoy a morning coffee or evening drink!On the upper floor, find two generously sized ensuite bedrooms - including spacious primary suite that comfortably accommodates a king-sized bed + adjacent bath with double vanities and a walk-in shower. Central A/C keeps the entire home cool through the summer months! The fully-finished single garage is drywalled and painted, and provides added convenience with a back-entry door for easy access to nearby visitor parking or a short walk to the central courtyard within the development - featuring community gardens, playgound, and picnic areas. Primely located in University District—which offers an exceptional mix of retail, dining, and everyday conveniences. Stroll through landscaped parks, pick-up groceries, or catch a movie—all steps from your door. Ideally situated minutes from the University of Calgary, Foothills Medical Centre & Alberta Children’s Hospital, Market Mall, and transit to downtown. (id:57557)
35 Howard Drive
Oro-Medonte, Ontario
*OVERVIEW *Beautiful 2,500 sq ft two-storey family home in the desirable Harbourwood Community. Fully renovated in 2018 with modern finishes throughout. Surrounded by parks, trails, and just minutes from Lake Simcoe. *INTERIOR* Offers 4 bedrooms and 3 bathrooms. Features new hardwood floors, an updated kitchen with granite countertops, island, soft-close drawers, and specialty cabinetry. Two wide sliding garden doors lead to a large deck. Finished basement with gas fireplace. Interior access from garage to home. *EXTERIOR* Yard is fenced on three sides and includes extensive perennial gardens plus a peaceful meditation garden in the back corner. Large deck with hot tub access directly from the house. Oversized double garage with automatic doors, with access to both the home and backyard. *NOTABLE* Quiet, family-friendly community with nearby lake access. Steps to parks, trails, and Memorial Beach. Minutes to highway access via 5th or 7th Concessions. Zoned for Guthrie Public School and Eastview Secondary both highly regarded. *CLICK MORE INFO TAB* for FAQs, floorplans, utility bills, and summer/garden photos. (id:57557)
4978 Columbia Springs Drive
Canal Flats, British Columbia
Custom-Built Marvel with Endless Possibilities –THE ULTIMATE TOYBOX! The ground floor is a dream come true for hobbyists and professionals alike. In-slab heating plus backup pellet stove, reinforced concrete with 2-post 9,000lb vehicle hoist and heavy-duty racks make it a paradise for auto enthusiasts. Dual 12' overhead doors, storage for all your vehicles and equipment, half bathroom with deep wash basin ensures functionality and convenience. Head up the interior staircase to the second floor and immerse yourself in the warmth of the large open living space – imagine a spacious Bungalow atop the perfect garage. This area is perfect for hosting gatherings or enjoying cozy family evenings complimented by a wood stove and plenty of windows to provide natural light and stunning views from every angle. 4 generously sized bedrooms and 2 full bathrooms provide plenty of space for family and guests alike, ensuring everyone has a comfortable retreat. The attached two-story deck is perfect for unwinding or entertaining with wiring pre-installed for a hot tub on the lower deck and an exterior staircase leading down to the fully fenced back yard. Synthetic turf allows kids or pets to play safely in the private space. Extreme low maintenance and super high efficiency are seen everywhere throughout the property. Bring your toys and play in the natural surrounding beauty! Ask your realtor for the detailed list of materials and features that went into this custom build. (id:57557)
1012 - 610 Bullock Drive
Markham, Ontario
Nestled Against A Protected Greenspace With A Pond And Walking Trails, Discover The Luxury Of Tridels Prestigious Hunt Club, Unionvilles Finest Condominium Located At 610 Bullock Drive. Unit 1012 Is A 2+1 Bedroom 3 Bathroom Condo Featuring A Beautiful Marble Foyer And Spacious Living & Dining Area With A Functional Open Layout, A Cozy Gas Fireplace And Plenty Of Natural Light. All Utilities Are Included In The Maintenance Fees And The Unit Comes With 2 Lockers And 2 Parking Spaces. Perfect For Entertaining, The Large Galley Kitchen Includes Lots Of Counter Space, A Huge Pantry And Eat-In Area With A Full Sized Ensuite Laundry Room Attached With A Full Size Sink. On The Other Side Of The Foyer, You'll Find A Beautiful 2 Piece Powder Room.The Airy Master Bedroom Includes Two Walk-In Closets, Large Windows Overlooking The Nature Reserve And Its Own Stunning 6 Piece Ensuite Bathroom.The 2nd Spacious Bedroom Off The Living Room Also Includes Its Own Walk In Closet, Ensuite 4 Piece Bathroom And Is Attached To The Sunlit Den Which Can Serve As A Workspace Or 3rd Bedroom If Required. Tying The Whole Unit Together, The Gorgeous 482 Square Foot Balcony With A Million Dollar Southwest View Of The Ravine And Pond Can Be Accessed From The Den, Living Room And Primary Bedroom. Perfect For Watching The Sunset Every Night. This Award Winning Building Was Designed To Be Trudels Jewel Of The York Region, And It Feels Like Your Living In A Luxury Hotel With Premium Amenities Like Tennis Courts, Indoor/Outdoor Swimming Pools, BBQ Areas, Gym, Games Room, Squash Courts 24 Hour Concierge And More. Massive Locker In Basement Level, Second Locker On 10th Floor. (id:57557)
903 - 5508 Yonge Street
Toronto, Ontario
Welcome to this bright and spacious unit at the sought-after Pulse Condos, located steps from Yonge & Finch Subway Station and GO Bus Terminal. Enjoy an unobstructed view from your private balcony, featuring two walk-outs, and bask in the natural light that fills this well-maintained suite. This unit features laminate flooring, ensuite laundry, and comes with parking and locker included. The building offers exceptional amenities, including 24-hour concierge and security, a fully equipped fitness centre, guest suites, a party room, and more. Conveniently located with Shoppers Drug Mart at your doorstep, and just minutes to Highway 401. Walk to top-rated schools, parks, banks, restaurants, North York Civic Centre, and more. A perfect blend of comfort, convenience, and luxury living in the heart of North York. (id:57557)
2070 Reynolds Street
Regina, Saskatchewan
Welcome to 2070 Reynolds Street. This property would be a perfect starter home or revenue property! Desirable area in Broders Annex, close to schools, restaurants and parks! (id:57557)
142 3rd Street W
Coronach, Saskatchewan
Located in the town of Coronach in a great location. Come check out this great family home! Almost 1300 square feet on each level! Open concept with the kitchen, dining and living room across the front of the house and the bedrooms in the back. The added convenience of main floor laundry will be a blessing! The basement is fully developed with a large family room, 2 extra bedrooms, a 3-piece bath and a very large storage/utility room. The large single attached garage will fit your vehicle and all your toys! Wait until you see the yard! It is huge! A big deck to relax on, a firepit area, fully fenced and a shed at the back. You are going to fall in love with this home. Please give lots of notice as it is rented. Thanks (id:57557)
2832 36b Av Nw
Edmonton, Alberta
Huge size & unique layout in Wildrose! Nestled 1 block away from Wild Rose Park, this quiet street offers the perfect family (or multigenerational) home. Main level boasts soaring ceilings in the formal living room & dining room. Kitchen offers ample cabinetry & counter space plus has newer stainless steel appliances. Enjoy a sunny kitchen nook & family room w/ fireplace. MAIN LEVEL PRIMARY BEDROOM plus ensuite, 2 spare bedrooms & shared 4pc bathroom complete this level. PLUS nearly 400SF UPPER LOFT can be used as SECOND PRIMARY BEDROOM w/ ENSUITE or Bonus Room. BASEMENT PARTLY FINISHED w/ framing & has SIDE ENTRANCE & IN-FLOOR HEATING (secondary heating source). Basement boasts 9' ceilings & deep/oversized window wells--SO MUCH LIVING POTENTIAL! Spend summer evenings outdoors w/ a sizeable backyard including lower deck, upper deck & firepit area. Updates/upgrades include: furnace (2022), shingles (2022), newer hot water tanks & oversized heated garage with man door. Close proximity to shopping/transit. (id:57557)
47 9088 Holt Road
Surrey, British Columbia
Rancher style townhouse with no one above AND NO STAIRS. 2 oversized bedrooms, 2 completely renovated bathrooms, flex room at the front could be a den or eating area. Large south facing patio with a natural gas bbq hook-up, perfect for those summer bbqs and backs onto Kennedy Park. Single attached garage AND an open parking spot right at your doorstep. Top end appliances, newer furnace & hot water tank. Custom 2" faux blinds throughout, screens on both doors. Under 5min walk to Kirkbride Elementary (K-7) and 12min walk to LA Matheson Secondary (8-12). Walk to shops, restaurants and a 2 min walk to Scott Rd. Rapid Bus. Plenty of Visitor parking and Club House with Mailboxes right across the way. 2 pets allowed. Super quiet location. PRICED TO SELL! Over $314,000 in contingency for 58 units (id:57557)
705 Clearbrook Drive
Ottawa, Ontario
Welcome to 705 Clearbrook Dr! Step into this beautifully maintained 4-bedroom, 2.5-bath detached home in one of Barrhaven's most convenient locations, offering over 2,700 sq/ft above grade of thoughtfully designed living space in one of Barrhaven's most desirable neighbourhoods. The inviting curb appeal features a classic brick exterior, charming front porch, and a double-car garage with a spacious driveway. Inside, the foyer makes a grand impression with its soaring ceilings, upper window for natural light, and warm tile flooring. The formal living area boasts rich hardwood floors, pot lights, and an oversized front window that fills the space with sunshine. The open-concept flow leads seamlessly into a modern and cozy dining room, ideal for gatherings or quiet evenings. The kitchen visible just off the family room area offers ample cabinetry, stainless steel appliances, and connectivity to the kitchen space and large family room, perfect for entertaining. Upstairs, 4 generously sized bedrooms provide peaceful retreats, including a spacious primary suite with walk-in closet and luxurious ensuite bath featuring a soaker tub and separate glass shower. The other 3 bedrooms share a 3-piece bathroom. The unfinished basement is large and perfect for someone looking to put their own creative touch. Located within walking distance to parks, schools, OC Transpo, and Strandherd Plaza (Metro, Shoppers, GoodLife, restaurants and more), this home is not just a place to live its a lifestyle. (id:57557)

