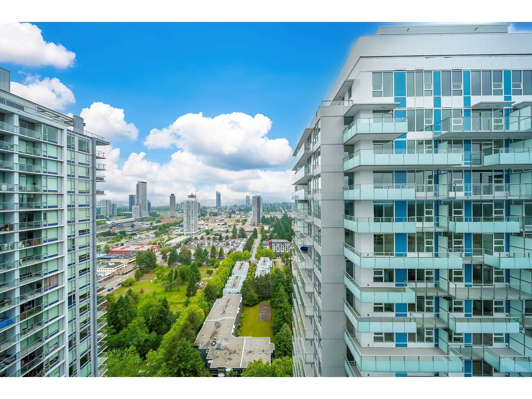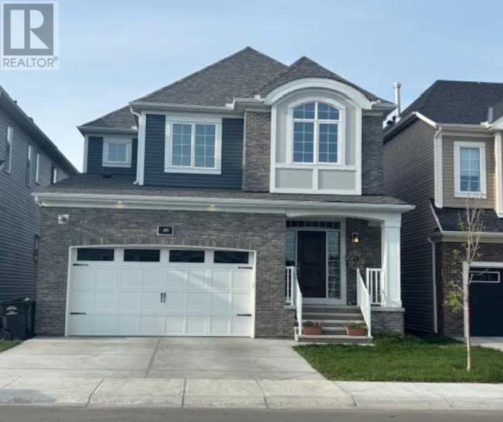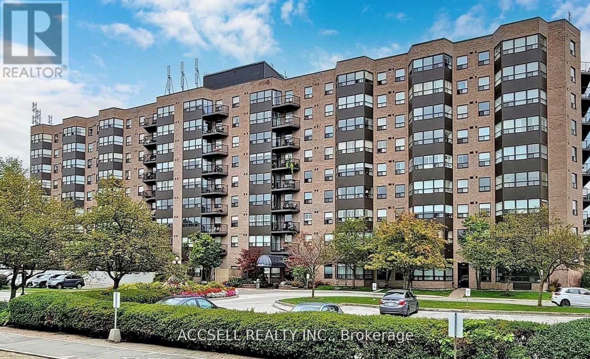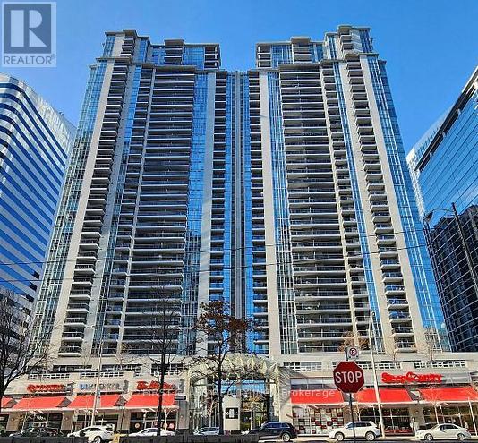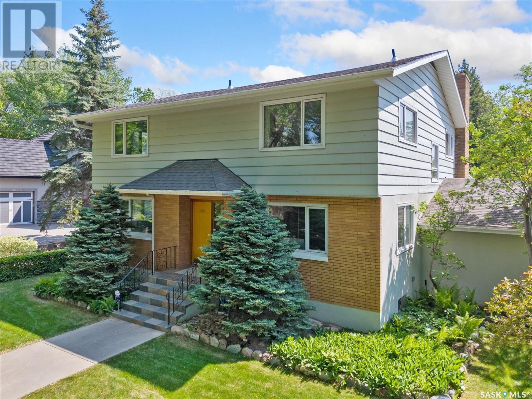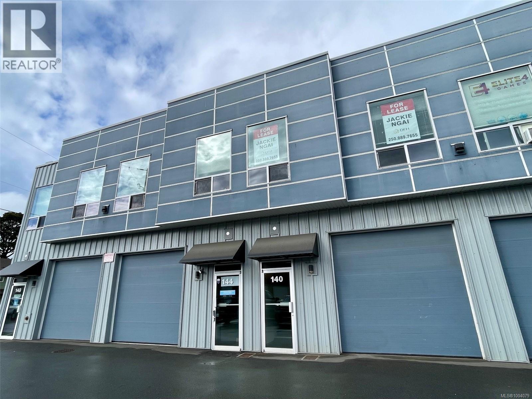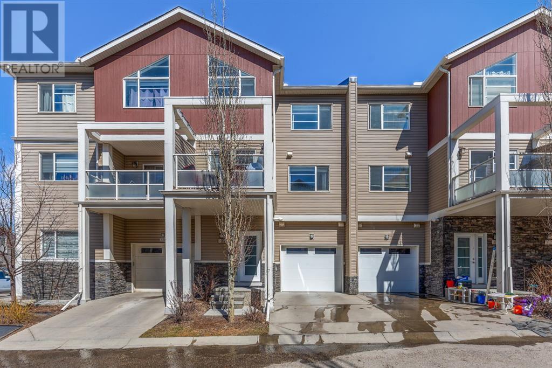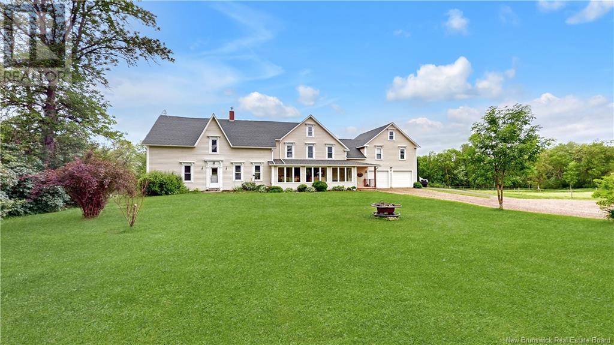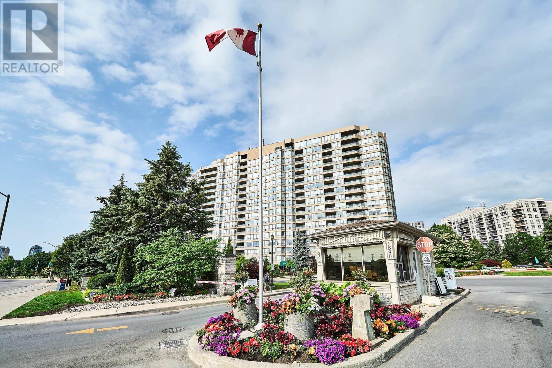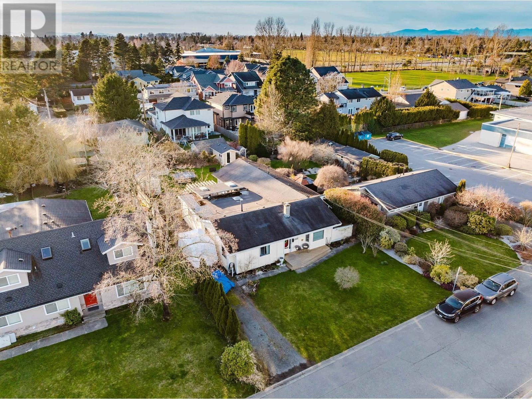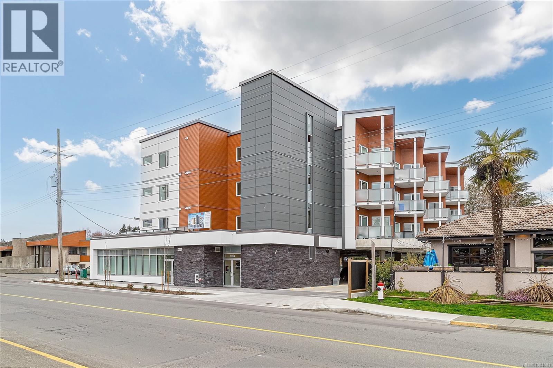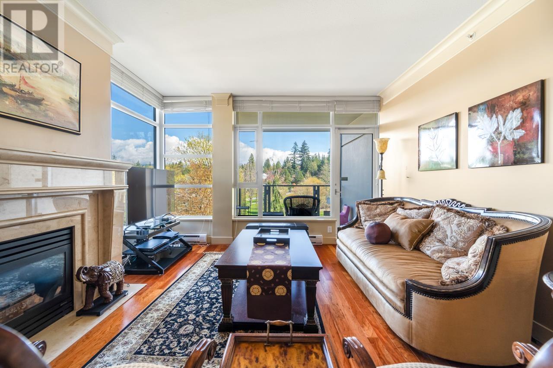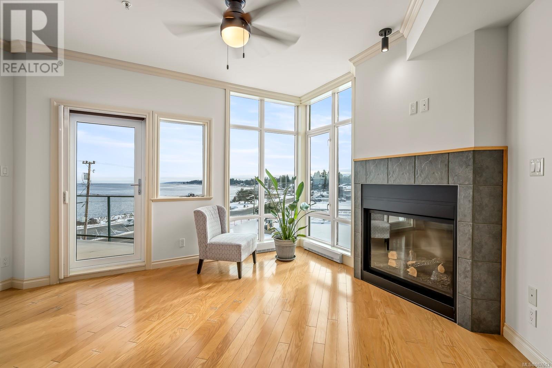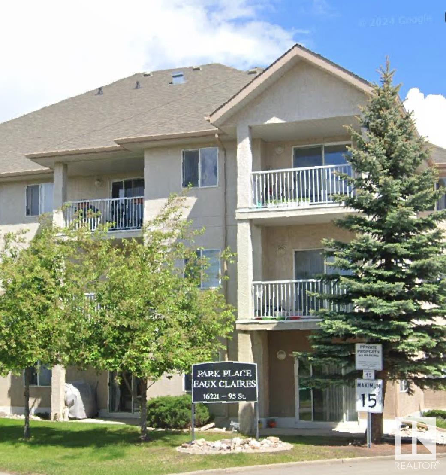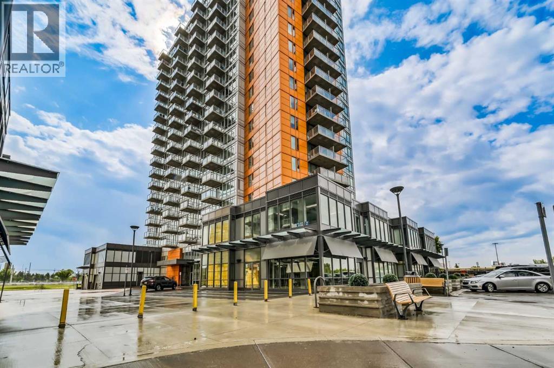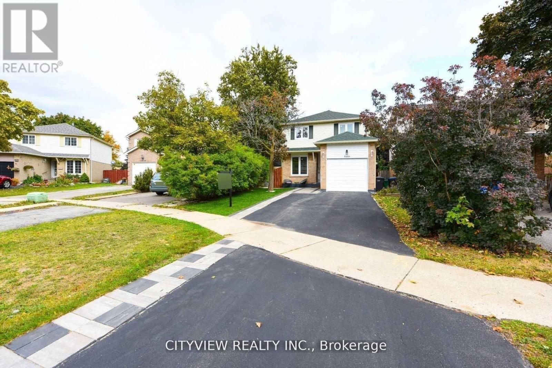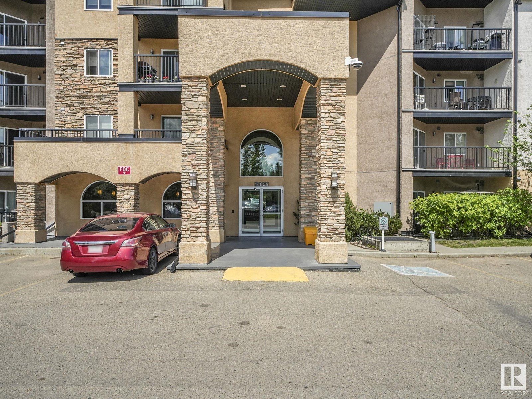3301 13768 100 Avenue
Surrey, British Columbia
Welcome to Park George by Concord Pacific - a stunning brand new 1-bedroom, 1-bathroom residence on a high floor with expansive north-facing views of the city skyline and mountains. This thoughtfully designed home combines modern elegance with smart home technology, featuring premium Bosch appliances, sleek cabinetry, and air cooling. The open-concept layout maximizes natural light and functionality, with a spacious balcony perfect for relaxing or entertaining. Enjoy access to an unmatched collection of resort-inspired amenities, including an indoor pool, fitness center, co-working lounges, and 24-hour concierge. Just a short walk to King George SkyTrain Station, Central City Shopping Centre, SFU Surrey, and everyday conveniences. Includes 1 parking and 1 locker. (id:57557)
40 Carrington Close Nw
Calgary, Alberta
Welcome to your dream home, nestled in the family-friendly community of Carrington. This exquisite two-story walkout residence spans just over 2,800 square feet of living space, offering a luxurious yet comfortable living space with four bedrooms, three full bathrooms, and one half-bathroom. Situated on a south-facing lot that overlooks the walking paths and green space and is just steps from tranquil nature ponds, this home offers an exceptional blend of beauty and convenience.Upon entry, you are welcomed by an abundance of natural light, elegant design, upgraded lighting fixtures, 9-foot ceilings, and 8-foot doors on both the main and upper levels. The living room provides a cozy gathering space with large windows, featuring a custom-tiled accent wall and a contemporary gas fireplace, built-in shelving, and a coffered ceiling, ideal for family gatherings and entertaining.The kitchen is a culinary haven, equipped with built-in appliances, an induction cooktop, a massive 8.5-foot island with quartz waterfall countertops, ceiling-height two-tone cabinetry with soft-close hinges and undermounted lighting, a walk-in pantry, and an extended kitchen for ample storage.From the dining area, step onto the expansive 29-foot south-facing deck, complete with a sleek glass railing and a gas line for easy outdoor grilling—perfect for sunny-day relaxation or entertaining family and friends.On the upper level, the primary suite is exceptionally spacious, featuring an opulent ensuite with a shower enclosed in 10ml glass, a freestanding soaker tub, dual vanities, and a walk-in closet with built-in organizers. Two additional great sized bedrooms on the 2nd level share a four-piece bathroom, along with a cozy bonus room and a conveniently located laundry room with built-ins.The fully finished lower level offers a recreation room with an entertainment wall, wet bar, and a built-in computer workstation, and a fourth bedroom with a 3-piece bathroom next to it, ideal for guests or ex tended family. The walkout basement opens to a beautifully landscaped, fully fenced backyard with a low-maintenance design and a stamped concrete patio extending 29 feet across.Additional highlights include a 200 electrical panel, Exterior LED Track lights, a heated, insulated, and dry-walled double garage with built-in cabinets for ample storage. Situated just steps from natural ponds, pathways, parks, this home also provides convenient access to the Carrington Commercial Shopping Centre, bike paths, Stoney Trail, Deerfoot Trail, and is minutes from Calgary International Airport. (id:57557)
10205 101 Avenue
La Crete, Alberta
Charming and affordable starter home featuring a 1974 24x40 mobile home with 2 bedrooms and 1 bathroom. Sitting on a spacious lot with a 22x26 detached garage, this home offers a paved driveway, bright interior, and great outdoor space. Find out if this is the right home for you to start your home ownership journey! (id:57557)
3 Merino Road
Vaughan, Ontario
Just little over year old Custom built Semi-Detached Home, freshly paint done, Ready To Move In. In The Heart Of Maple. Live & Work inside modern living, 3 Level with premium upgrades including finished basement Around 2000 sq feet, all together 4 Bedrooms + 4 Washrooms, Office area On The Ground Floor Could be Used As extra bed. Upstairs, well-appointed bedrooms, including a Master suite with a private ensuite & walk-in closet, provide comfort and privacy. The finished basement offers versatility, catering to your needs, whether it's home office, gym or extra living space. 9 Ft Ceiling , Laminate Floors, Open Concept Design. Step To Park, Close to Public Transit, Mins Drive to Rutherford Go Station , Close to Vaughan Mill Mall, Mature and Quiet Community. Fresh paint and upgrades. (id:57557)
412 - 2 Raymerville Drive
Markham, Ontario
Discover This Spacious 1-Bedroom, 1-Bathroom Unit In Hamptons Green! Offering A Bright, Open-Concept Living And Dining Area, This Unit Also Includes The Convenience Of An En-Suite Laundry And A Parking Spot. Situated In A Beautiful Condo Complex, Its Nestled In The Heart Of Markham, Surrounded By Scenic Walking Trails Through A Peaceful Ravine. Enjoy The Close Convenience To Markville Mall, Loblaws, Schools, Centennial GO Station, And Public Transit All Just Minutes Away. The Well-Maintained Building Boasts An Array Of Amenities, Including A Games Room, Party Room With Exercise Room, Indoor Pool, Sauna, Library, Tennis Court, And So Much More. Maintenance Fees and Taxes To Be Confirmed. (id:57557)
2418 - 70 Roehampton Avenue
Toronto, Ontario
Tridel's Republic Upscale Condo**Split 2 Bdrm+Den Unit W/Oversized Balcony **1750 Sf ** Updated Gourmet Kitchen W/ Granite Counter & Ss Appliances**Sunny & Spacious** W/Out To Huge Balcony W/Unobstructed West View ** 3 Mins Walk To Subway**Close To Everything: Theatres, Bookstore, Shops & Restaurants,Etc.**24 Hr Concierge** Excellent Amenities: Gym Steam/Sauna/Whirlpool, Outdoor Cabana Lounge, Billard. (id:57557)
57 Combermere Drive
Toronto, Ontario
Spacious two-bedroom lower level apartment! Featuring a private entrance, this unit offers the privacy and convenience you desire. Ensuite Laundry, Inside, you'll find two well-sized bedrooms perfect for restful nights. The large kitchen provides ample room for meal preparation and includes plenty of storage. The large living area can comfortably accommodate your family. The bathroom has been newly renovated with modern fixtures, adding a touch of luxury to your daily routine and plenty of sunshine streams through the windows. This apartment is perfect for those seeking a comfortable and practical living space. Ensuite large pantry and plenty of storage space. Schedule a viewing today and see it for yourself. Tenant to pay part of utilities (id:57557)
2005 - 224 King Street W
Toronto, Ontario
Theatre Park Luxury Condo! South Facing Open Concept Studio With Unobstructed View O/Looking Roy Thomson Hall! High End Finishes Plus Huge Balcony With Gas Bbq Inc! Steps To St.Andrew Subway Station, The P.A.T.H. Financial District, University, Hospitals, Fine Dining, Union Station, Parks, Shopping & Much More!. Hardwood Floors, Scavolini Kitchen W/Gas Range, S/S Appliances, Quartz Counters, Floor To Ceiling Window, Gym/Lounge & Outdoor Pool, 24 Hr Concierge! (id:57557)
2504 - 2221 Yonge Street
Toronto, Ontario
Experience luxury living in this bright and spacious unit boasting stunning southeast views of Lake Ontario and the Toronto skyline. Featuring floor-to-ceiling windows and a modern, top-of-the-line kitchen with quartz countertops and a sleek ceramic backsplash, the thoughtfully designed layout offers both style and functionality. Located in a nearly new building (just 2 years old), residents enjoy exceptional amenities including a 24-hour concierge, a beautifully curated rooftop lounge with outdoor reading gardens, a sunbathing area, a wet bar, a state-of-the-art fitness centre, and even a dog wash station. Situated in the highly desirable and vibrant Yonge & Eglinton neighbourhood steps to the subway, transit, fine dining, shopping, and more! This residence also offers an elegant entertaining space perfect for hosting larger gatherings. A truly must-see property! (id:57557)
1506 - 102 Bloor Street W
Toronto, Ontario
One of the Best Luxury Buildings In Heart Of Yorkville. Renovated Spacious 1 Bed + 1 Den (Den Can Be Used As A 2nd Bedroom/Office) w/o to Balcony. Natural Sun-Filled East Facing Unit, 9' Ceiling, No Carpet Through Out, S/S Appliances, Ensuite Laundry. Boutique Building w/24 Hrs. Concierge, Fitness Room, Rooftop Deck/Gardens. Mins To Subway, U Of T, Upscale Shops, Restaurants & Almost Everything You Need. Perfect Home for AAA Tenant. (id:57557)
1517 - 2 Carlton Street
Toronto, Ontario
"Asset sale only with lease takeover". Right in the heart of downtown, does not get anymore convenient than this location. Well established orthodontic practice located on the 15th floor. Four fully equipped operatories. All chattels, equipment, furnishings and leasehold improvements included. Generously sized bright open layout with panoramic views. Conveniently located with public transit at the doorstep. High accessibility to patients and staff. This fully operational clinic provides everything needed to begin seeing patients immediately. Owner wants to retire. ***Monthly Rent $8002.85 includes TM1/Locker. Lease due on Jan 31st, 2029 (id:57557)
1612 - 4968 Yonge Street
Toronto, Ontario
Luxurious Menkes Condo In The Heart Of North York. Fully New renovation with new Kitchen Cabinet, quartz countertop, New Fridge, New Stove, New painting, New Bathroom Vanity with Quartz Countertop. New lighting fixtures, 9 ft ceiling, open concept, very spacious and bright! one parking, Laundry room on site. The building was lately renovated just like a brand new building, with indoor golf center, gym room, party rm, exercise rm, etc., Move in condition! Underground Access To Subway, Empress Walk, Loblaws, Movie Theatre etc., Plenty Of Visitor Parking. Walking Distance To All Amenities, bus stop & subway station! Dont miss it. (id:57557)
37 - 14 Doon Drive
London North, Ontario
Great value on this beautiful one floor condo (approximately 1,500 sq. ft. on main floor + an additional 750 sq. ft. finished in lower) with double garage in a prime North London location in Windermere Heights. Notable features & updates include an excellent layout/floorplan with spacious entrance foyer, 2 large bedrooms, both with ensuite baths, PLUS a main floor den/study. Spacious Primary bedroom features attractive built-in closets/drawers & window seat plus additional closet space in a fully renovated ensuite bath providing accessible double sinks & accessible walk-in/roll-in oversized tempered glass & tiled shower. 2nd bedroom provides a main floor laundry closet (in addition to 2nd laundry room in lower level) & Ensuite privilege to another gorgeous & fully renovated 4 piece bath with tub & shower. Huge living room (approx. 21' x 14') with thermostatically controlled gas fireplace overlooks private deck & peaceful wooded area at rear. Beautiful real hardwood flooring throughout main floor & extensive use of crown moulding & recessed lighting. Close proximity to the Stoneycreek Valley Trail & woods offers up an abundance of wildlife including deer & rabbits for your viewing pleasure and an opportunity to stay active in the heart of the city here. An attractive custom off white kitchen with granite counters/island & skylight opens to the dining area, also overlooking private deck & grounds. Lower level provides another excellent, newer bath with oversized glass & coni-marble shower, very large family room, two additional hobby/guest rooms, laundry room & huge furnace room/storage area. Lower level is somewhat dated, which has been reflected in price. Condominium Documents/Status Certificate available from Listing Agent. Act fast-flexible possession available. (id:57557)
46-47 - 400-450 Matheson Boulevard E
Mississauga, Ontario
Great location. Move-in ready space with a combination of private offices featuring glass doors, meeting rooms, and a kitchen. The warehouse space, comprising 70% of the total area, boasts a 19-foot clear height and easy access for 53-foot trailers. This is a well-established complex, conveniently located close to 400-series highways and Pearson Airport. It is professionally managed by the well-known Pure Industrial. (id:57557)
173 5079 James Hill Road
Regina, Saskatchewan
Discover easy living in this charming two-storey condo located in Harbour Landing! This fantastic location puts you within easy reach of everything you need and love from diverse restaurants and a variety of shops to grocery stores and gas station, as well as a K-8 English and French Immersion School. Enjoy leisurely strolls through nearby parks and along scenic paths. This lovely unit features 2 bedrooms, including a master suite with a walk-in closet, a 4-piece bathroom, and convenient in-suite laundry. Experience comfort with a tankless hot water heater and cozy in-floor heat throughout. Lovingly maintained by the original owner. Relax and unwind on your west-facing covered patio, two electrified parking stalls add to the convenience, this condo is ready for you to move in and enjoy. (id:57557)
133 Elliot Wd
Fort Saskatchewan, Alberta
Welcome to the Willow built by the award-winning builder Pacesetter homes and is located in the heart Southpointe and just steps to the walking trails and parks. As you enter the home you are greeted by luxury vinyl plank flooring throughout the great room, kitchen, and the breakfast nook. Your large kitchen features tile back splash, an island a flush eating bar, quartz counter tops and an undermount sink. Just off of the kitchen and tucked away by the front entry is a 2 piece powder room. Upstairs is the Primary retreat with a large walk in closet and a 4-piece en-suite. The second level also include 2 additional bedrooms with a conveniently placed main 4-piece bathroom and a good sized bonus room. The unspoiled basement has a side separate entrance is perfect for a future suite. Close to all amenities and also comes with a side separate entrance perfect for future development.***Under construction and the photos are of the show home the colors and finishing's may vary to be complete by October ** (id:57557)
17340 7 St Ne
Edmonton, Alberta
Welcome to the all new Newcastle built by the award-winning builder Pacesetter homes located in the heart of Quarry Landing and just steps to the walking trails and Schools. As you enter the home you are greeted by luxury vinyl plank flooring throughout the great room ( with open to above ceilings) , kitchen, and the breakfast nook. Your large kitchen features tile back splash, an island a flush eating bar, quartz counter tops and an undermount sink. Just off of the kitchen and tucked away by the front entry is a 2 piece powder room. Upstairs is the primary bedroom retreat with a large walk in closet and a 4-piece en-suite. The second level also include 2 additional bedrooms with a conveniently placed main 4-piece bathroom and a good sized bonus room. *** This home is under construction photos used are from the same style home recently built, colors may vary and to be complete by End of November *** (id:57557)
1104 Elliott Street
Saskatoon, Saskatchewan
Architecturally Significant Mid-Century Home in Varsity View 1104 Elliott Street | 3,328 sq ft | 75 x 140 Corner Lot Located just blocks from the river and the University of Saskatchewan, this architecturally significant 1959 MID-CENTURY Modern home is a rare offering in Saskatoon’s most desirable neighborhoods. Originally built as the Bishop’s Residence, this property has been lovingly restored over the past 30 years by its current owners, preserving its rich heritage and iconic design. Set on a generous 75 x 140 corner lot, this 3,328 sq ft home features 6 spacious bedrooms, 4 bathrooms, and expansive living spaces (note room dimensions). Natural light pours in through 30 newer maple-clad windows, highlighting the original oak hardwood floors that run throughout the main and second levels. Distinctive MID CENTURY architectural details include reed glass, maple open framework, built-in maple desks and shelving, refinished solid wood doors and trim, and the original massive altar table in the dining room used by the Bishop—remaining with the home as a nod to its rich history. The main floor offers multiple living areas, including a formal living room with a wood-burning fireplace, two flexible bonus rooms ideal as a study, den, or guest bedrooms, and a large kitchen and dining space with timeless mid-century lines. Upstairs, a stunning loft adds character and function, along with 4 bedrooms and 2 fulls baths. Notable features include master ensuite, wood burning fireplace, upgraded electrical, central air (2022), underground sprinklers, huge corner lot, oak hw floors main and second, updated baths, painstakingly refinished interior doors and trim, framed insulated basement, side entry to double attached garage, spruce framing. This is an extraordinary opportunity to own a piece of architectural history in a prized location. Homes of this caliber and provenance rarely come to market—truly a once-in-a-generation offering. Audio video on premises. (id:57557)
306 607 10th Street
Humboldt, Saskatchewan
Condo for Sale in the City of Humboldt! Bright open third floor corner unit Condo at Parkland Condominiums for Sale! This 2 bedroom suite has access to a balcony with North facing views just off your living room. Enter this suite into a bright open foyer with vinyl plank floors throughout the unit with carpet in the 2 bedrooms. The kitchen will have custom white maple cabinets with counter tops, fridge, glass top stove, B/I dishwasher and microwave rangehood included. The living room allows lots of natural light through the patio doors and boasts a wall air conditioner. A bright hallway leads you to the two bedrooms with closets. The laundry room is spacious and conveniently located across from bedrooms, includes washer/dryer. A 4 pc bath with custom white maple cabinets. One electrified exterior parking stall included. Enjoy living close to downtown, shopping, schools and services. Buyers to contact City of Humboldt for more information regarding taxes. Close to downtown Humboldt and approximately 45 min from BHP Jansen Mine site and 1 hour to the City of Saskatoon. Call today to view! (id:57557)
8 Delhi Crescent
Markham, Ontario
Three car garage home at Prestigious location in Unionville. Renovated open concept kitchen with large quartz counter island, stainless steel appliances, front load washer and dryer. Fully fenced backyard. Walking distance to trails and parks. (id:57557)
140 2770 Leigh Rd
Langford, British Columbia
1701sq/ft commercial space light industrial space for lease in a very strategic location in Langford. Prominent frontage on Leigh Rd with easy access to Highway North or into heart of Langford. Unit includes gas fired unit heaters, 40% upper floor mezzanine, 3 piece handicap accessible bathroom including shower, smooth concrete flooring in the main area, 10w x 10h overhead door and 2 parking spaces. The height of is over 22 feet high. This space is zoned (BT1) – Langford Business and Technology Park. Some possible uses include: electronic manufacturing, film production studios, gym & health establishments, light industrial uses, light manufacturing and assembly, professional offices, general contractor offices, printing, publishing & book binding, schools, universities, business collage and trade schools, retail stores, science and technological research facility just to name a few. Current tenant will be out September 30, 2025. (id:57557)
25 Jenkins Drive
Red Deer, Alberta
IMMEDIATE POSSESSION AVAILABLE ~ FULLY DEVELOPED BUNGALOW WITH A LOFT ~ BACKING ON TO A TREED GREEN SPACE & WALKING PATH ~ DOUBLE ATTACHED GARAGE ~ A west facing covered front veranda welcomes you to this well cared for home ~ Vaulted ceilings complemented by large windows creates a feeling of spaciousness ~ The kitchen offers a functional layout with an abundance of light stained cabinets, ample counter space including an island with an eating bar, and a walk in corner pantry ~ The dining room offers garden door access to the covered west facing deck overlooking the treed green space with views of the fountain ~ The living room is centred by a cosy gas fireplace featuring stacked stone and a mantle ~ The primary bedroom can easily accommodate a king bed plus multiple pieces of large furniture, has a 4 piece ensuite bath and a generous size walk in closet with built in organizers ~ 2 piece main floor bathroom ~ Laundry conveniently located on the main level ~ Large office or bedroom has large bay windows overlooking the front veranda and yard ~ Open staircase overlooks the main level and leads to the upper level loft featuring a spacious bonus room and a 3 piece bathroom ~ The basement has high ceilings and features a large L-shaped family room and rec space, a spacious bedroom, 3 piece bathroom, and tons of storage including a storage room with built in shelving ~ Other great features include; Central air conditioning, central vacuum w/attachments ~ 22' L x 17.5' W ' attached garage is insulated, finished with drywall and has built in shelving ~ Front driveway plus ample visitor parking throughout ~ This 18+ gated community offers a clubhouse with fitness facilities, games room, library, meeting rooms, bathrooms, kitchen and a covered patio overlooking the treed green space ~ Low monthly condo fees are $402.50 and include grounds maintenance, professional management, reserve fund contributions, and snow removal, offering low maintenance lifestyle ~ Located close t o parks, walking trails, transit, shopping, and has easy access to all other amenities ~ Pride of ownership is evident in this well cared for home! (id:57557)
2, 10001 Brookpark Boulevard Sw
Calgary, Alberta
Welcome to one of the best locations in Braeburn Village! This spacious & bright bi-level townhome with a single attached garage is backing on to a green space! The main level features a spacious living room with a corner fireplace & large windows allowing an abundance of natural light inside. The kitchen is open to the dining area with patio doors leading to the sunny deck for your enjoyment. The kitchen has ample cabinet & counter space. Also on the main level is a 2 piece bathroom & a good sized storage room. The lower level has 2 generous sized bedrooms with lots of light, a full bath & laundry. Braeburn Village is a very desirable & popular complex located in the family friendly district of Braeside. Ideally located off Southland Drive, so close to the Southland Leisure Centre, a bus stop & shopping. Don't miss this opportunity - a quick possession is possible. This has been home to the current owner since 1999. (id:57557)
652 Villanova Road
Villa Nova, Ontario
Welcome to this timeless century home nestled on a tranquil 1.22-acre lot, offering both charm and modern convenience. With four spacious bedrooms and two bathrooms, this residence balances classic appeal with thoughtful upgrades. The heart of the home is a beautifully renovated kitchen (2021) featuring top-of-the-line stainless steel appliances and built-in ceiling speakers wired to the deck—perfect for setting the mood whether you're cooking dinner or hosting on the patio. Step outside and you’ll find an attached garage plus a separate 1,200-square-foot garage with a 16' x 10' oversized door—ideal for hobbyists, collectors, or storing recreational vehicles. A 20' x 16' shed provides additional storage or can serve as future potential for an auxiliary dwelling unit. The meticulously maintained lawn stretches across the expansive lot, inviting outdoor activities, gardening, or simply relaxing in your private retreat. Located just minutes from Waterford and Simcoe, and a short drive to Brantford, this property offers convenient access to amenities while maintaining a serene country feel. For the water lovers, Lake Erie is only 25 minutes away, including scenic destinations like Port Dover and Turkey Point. A rare blend of space, function, and charm — this is one property that’s well worth the visit. (id:57557)
2727 County Road 16 Road
Merrickville-Wolford, Ontario
Welcome to this incredible country home nestled on over 26 acres of privacy and endless possibilities. Recent updates have made this home exceptional, including a new 200 amp electrical service, a 22 kW Generac generator ensures you'll never be without power, a new steel roof with snow guards, ridge cap vent, and two maxi vents that will keep your home protected forever, a new furnace with heat pump offering efficient heating and cooling for your comfort and new gravel was spread across the driveway and parking areas along with 2 rock retaining walls. Inside, you'll be greeted by hardwood flooring that flows seamlessly throughout the entire home, creating an inviting and elegant atmosphere. Freshly painted from top to bottom, this home feels brand new and ready for you to move in and make it your own. The beautiful living room exudes warmth and comfort and opens to a huge family room that's ideal for relaxing or entertaining, with a cozy wood stove that adds a touch of rustic charm. The heart of the home is the kitchen, which comes fully equipped with newer appliances, a brand new sink, taps, and a garburator for convenience. Attached to the kitchen is a charming dining area, perfect for family meals or hosting guests, also features a spacious laundry room and large pantry for all your storage needs. The master bedroom features a walk-in closet and ensuite bathroom for your privacy. Both bathrooms have been completely renovated to offer a fresh, modern feel. The basement is a blank canvas with endless potential, this expansive space can be transformed into anything your heart desires whether its a home theater, gym, extra bedrooms, or storage. The double-car attached garage provides inside entry to the basement. For the outdoor enthusiast, the property features a cleared trail around the perimeter, complete with two bridges. You'll love spending time outdoors on the newly built 30x12 patio, perfect for enjoying those peaceful country evenings. (id:57557)
155 Drivers Rest Road
Alnwick/haldimand, Ontario
Country but close. Five minutes to Cobourg or the 401 at Grafton, yet close to Hwy 2 . Ideal home for a contractor, landscaper, carpenter or hobby mechanic. Cut out the middle man and run your operation from here. Very spacious, well appointed, quality built, raised bungalow with plenty of space and yard for a growing family. Large lot with awesome Lake Ontario view for those family and friends barbecues. Huge parking area for several vehicles/trailers with double entrance for ease of movement and an awesome shop with heat and hoist for all the equipment maintenance we all have and all the storage room you could ever dream of. If you are self employed and need a better work/life balance, this could be the answer. (id:57557)
84 Somerset Avenue
Hamilton, Ontario
Discover the charm and convenience of this well maintained 3-bedroom, 1-bath home located in the vibrant Gibson/Stipley neighborhood in Hamilton near Tim Hortons Field and Centre Mall. Perfect for first-time buyers, investors, or those seeking a welcoming community, this property offers a blend of comfort, accessibility, and local amenities. Situated in a desirable area, this home is just a short drive to Hamilton's vibrant downtown core, offering easy access to shopping, dining, and entertainment options. The neighborhood boasts excellent local schools, including well-regarded elementary and secondary institutions, making it ideal for families seeking quality education close to home. There are parks and recreational facilities within easy reach as well as Hamilton's waterfront and the Escarpment trail system. Transportation is a breeze, with convenient access to public transit, major highways, and the GO Transit system, ensuring seamless travel throughout Hamilton and to neighboring regions. For shoppers, a variety of retail outlets, grocery stores, and specialty shops are within walking or short driving distance, making daily errands effortless. This homes prime location, combined with its comfortable interior and community-oriented surroundings, offers an excellent opportunity to enjoy Hamilton's dynamic lifestyle. Don't miss your chance to make this charming property your new home! (id:57557)
321 Redstone View Ne
Calgary, Alberta
This beautiful home with CENTRAL AIR CONDITIONING is the one you have been waiting for!! Recent updates include new Luxury Vinyl Plank flooring and new carpet with upgraded underlay throughout. You are immediately greeted by an expansive foyer with direct access to your insulated/drywalled/heated attached garage and you will love the bright, open main floor plan boasting large chef’s kitchen with newer refrigerator and dishwasher and huge island, perfect for meal prep and casual eating. The very spacious living room and dining room area are perfect entertaining space with patio doors out to your private south facing deck with gas hook up for barbecue. A convenient 2 piece powder room completes this level. The upper level features a huge master bedroom with walk in closet and full 4 piece ensuite bath and a large secondary bedroom with 12 foot vaulted ceilings and tons of space to accommodate a home office space as well. This bedroom has easy access to the second full bathroom and you will definitely appreciate the upper level laundry area. This is a fantastic location adjacent to pond area with wildlife, walking paths and incredible mountain views and super easy access to the airport, Stoney Trail and all amenities. An absolute must to see in this price range!! (id:57557)
6 Arthurs Crescent
Brampton, Ontario
Detached 3 + 1 Bedroom Entire Home Available For Lease With In-Law Basement Apartment. 2 Kitchens In This Home! No Carpet In Home. Spacious Layout With Modern Kitchen Which Comes With S/S Appliances. Larger Windows In Home For Great Natural Light. Big Lot. Open Concept Home And Situated In A Great Location. Perfect House To Call Your Home. (id:57557)
85 South Canaan Road
Coles Island, New Brunswick
Welcome to this beautiful remodeled and extensively renovated farmhouse sitting on 45 acres on the Canaan River leading into the Washademoak Lake. Set on a picturesque countryside property this home blends rustic charm with modern comfort. The long driveway canopied with gorgeous trees opens to a spectacular view of this estate. You will see the fenced pastures for the horses with a 100x200 outdoor riding ring and then the barn with 6 box stalls and indoor riding arena and a new building that allows all options. This home features a spacious layout with generous living areas filled with natural light, ideal for family living and entertaining. A fully finished inlaw suite or 2 bedroom apartment sits over the garage with its own private entrance. In the 90's this home was lifted and a brand new 9ft concrete foundation was added with a walkout. There are a total of 7 bedrooms and 4 bathrooms so loads of room for everyone. Off the kitchen area you walk out onto the back deck and what an amazing view of the river and its like you are in your own world so private. There is a 3 season sun room, heated pool plus and a hot tub, this property offers everything. When you walk down to the beach there is a dock, great swimming, great boating and the island right across from you also goes with this property. Whether you are seeking a peaceful rural retreat, a multigenerational home or a unique property with endless possibilities this farmhouse offers it all in one. (id:57557)
125 Elliot Wd
Fort Saskatchewan, Alberta
Welcome to the Kaylan built by the award-winning builder Pacesetter homes and is located in the heart of Southpointe and just steps to the neighborhood park and walking trails. As you enter the home you are greeted by luxury vinyl plank flooring throughout the great room, kitchen, and the breakfast nook. Your large kitchen features tile back splash, an island a flush eating bar, quartz counter tops and an undermount sink. Just off of the kitchen and tucked away by the front entry is a 2 piece powder room. Upstairs is the master's retreat with a large walk in closet and a 4-piece en-suite. The second level also include 2 additional bedrooms with a conveniently placed main 4-piece bathroom and a good sized bonus room. Close to all amenities and easy access to the Henday. ***Home is under construction the photos shown are of the same home recently built and the colors and finishings will vary to be complete by October*** (id:57557)
1030 - 1880 Valley Farm Road
Pickering, Ontario
For Sale: Spacious 2 Bedroom Plus Den, 2 Bathroom Condo Located In Pickerings Most Sought-After Condo Community. This Well-Designed Unit Offers Tons Of Natural Light From Floor-To-Ceiling Windows And A Walk-Out To A Private Balcony From The Living Room, With Clear East-Facing Views Of Pickering. The Primary Bedroom Features A Walk-In Closet And A Private 4-Piece Ensuite, While The Second Bathroom Has Been Tastefully Updated And Includes A Modern 3-Piece Layout With A Walk-In Shower. The Functional Passthrough Kitchen Includes Ample Pantry Storage, And The Den Provides A Versatile Space Perfect For A Home Office, Reading Nook, Or Guest Area. Enjoy The Convenience Of Ensuite Laundry And The Rare Bonus Of TWO OWNED PARKING SPACES. Residents Have Access To An Impressive Range Of Amenities, Including Award-Winning Landscaped Gardens, Indoor Pool And Hot Tub, Sauna, Gym, Outdoor Pool, Double Tennis And Pickleball Court, Large Party Room, Squash Court, Movie Theatre Room, Library, Community BBQs, Pool Table Lounge, Guest Suites, And More. Ideally Located Just Steps To Esplanade Park, Chestnut Hill Recreation Centre, Pickering Town Centre, Pickering GO Station, And A Wide Selection Of Restaurants And Shops. This Is A Rare Opportunity To Move In And Enjoy Resort-Style Living Or Add Your Personal Touch To Make It Your Own. (id:57557)
313 & 315 Twin Cities Drive
Longview, Alberta
INVESTORS ALERT!!! Two lots....each 50 ft x 100 ft....each on separate titles.....1000 +/- sq ft bungalow with two bedrooms and one four piece bathroom. Most of the windows have been replaced, furnace was replaced in 2005 and there is a newer hot water tank. Single garage with addition currently being used as storage shed. Private back yard with garden area. Longview...."the Gateway to the Kananaskis" is a great little community with parks, playgrounds, library, skating rink, skateboard park, campground, a long list of community activiities and one of the best schools in southern Alberta!! Live in the bungalow while you build new or hold for future development...the current tenant would like to stay. Or..... what a great place for a weekend getaway!!!! (id:57557)
5845 Park Street
Blackfalds, Alberta
Welcome to 5845 Park Street in the family-friendly community of Blackfalds—just 15 minutes from Red Deer! This up-and-coming town has everything you need, from great schools and parks to local shops and recreation, while still offering quick access to the big city.Step inside to find a home that’s been lovingly updated and move-in ready. Major upgrades include a new roof (2025), furnace (2024), and hot water tank (2023). The heart of the home—the kitchen—has been fully renovated with brand new cabinetry, countertops, appliances, and layout. Durable vinyl plank flooring with a lifetime warranty, fresh paint, and clean ducts make this home feel fresh and comfortable.The backyard is ready for family fun or easy living, with low-maintenance gravel parking, room for a future double garage, and space to park your RV. Two handy storage sheds are included, and the new back door adds both style and insulation. You'll also love that the floors are insulated between levels—ideal for growing families who appreciate a little quiet time.Whether you're starting out or settling in, this home offers the perfect blend of modern updates, small-town charm, and room to grow. (id:57557)
5148 Bentley Lane
Delta, British Columbia
WOW! Charm, Comfort, Style and Location is all captivated in this Deluxe, Quality custom built Home! Grande Formal living room and dining room with engineered hardwood floors and gas fireplace. Absolutely stunning kitchen with granite countertops and beautiful cabinetry, Stainless steel appliances. Bright & sunny eating area and family room, all with 12 ft ceilings! Upstairs features a big primary bdrm with 4 piece ensuite and walk in closet. 2 other good size bdrms with "Jack & Jill bath". Updated mechanical. So much curb appeal, south facing back yard has a beautiful deck with built in gas fireplace for entertaining. Adorable shed is insulated and has power, perfect for office or studio! Walking distance to Hawthorne or Nielsen Grove Elementary, Village shops, Lions Park and Boat Launch (id:57557)
36 Gladstone Gardens Sw
Calgary, Alberta
Welcome to this spectacular, fully renovated and finished bungalow villa, ideally located in a highly sought-after inner-city SW community—just minutes from Signal Hill Plaza, schools, Mount Royal University, parks, walking and biking paths, public transit, and only a short drive to downtown, Marda Loop. This beautifully maintained home features an exceptional open-concept layout with vaulted ceilings, large windows, and gleaming hardwood floors throughout the main level. The spacious living room, complete with a striking floor-to-ceiling gas fireplace, flows seamlessly into the dining area, creating the perfect space for both relaxing and entertaining. The gourmet kitchen has been fully updated with quartz countertops, sleek white cabinetry, stainless steel appliances, a wine fridge, pull-out pantry, and custom storage shelves. Just off the kitchen, patio doors open to a private deck featuring a powered awning and BBQ gas hookup—ideal for enjoying warm summer evenings. The primary retreat is a true highlight, offering custom built-in closets and a luxurious spa-inspired ensuite with double sinks, an oversized glass shower, and a walk-in closet. A spacious second bedroom and full bathroom complete the main floor, along with a convenient main level laundry room for added ease and function. The fully finished basement offers even more living space, including a generous family/games room with a wet bar, a third bedroom, a large bonus room, and another full bathroom—perfect for guests or a private retreat. The sleek glass railing on the staircase adds a stylish, contemporary touch that ties the home’s design together beautifully. Additional features include heated floors in all three bathrooms, a new furnace (2024), hot water tank (2022), and all new windows on the main floor (2020). Located in a well-managed, beautifully landscaped complex, this villa delivers a perfect blend of estate-style living and low-maintenance convenience. This is truly a must-see home—don’t mi ss your opportunity to make it yours! (id:57557)
4605 61 Street
Delta, British Columbia
Development Potential. Large 10,331 sq.ft. West exposed lot in quiet location near Elementary school and Park. This is a fantastic 2,200+ sq.ft. sprawling rancher with loads of character and potential offering 3 bedrooms and den plus large family room and separate dining area plus living room with vaulted ceilings. Plenty of parking and oversized double wide single garage in back of home. There is also a detached heated and insulated studio. Opportunity knocks under Delta's New OCP allowing for higher density mixed residential development options with surrounding area already under development. (id:57557)
402 7098 Wallace Dr
Central Saanich, British Columbia
Top-floor living in the heart of Brentwood Bay! This spacious 1-bed, 1-bath suite offers vaulted ceilings, hardwood floors, quartz countertops, in-suite laundry, and a large west-facing balcony to catch the evening sun. You’ll be sure to be impressed by the custom designer touches throughout. Thoughtfully designed, The Wallace is a modern, energy-modelled building with superior soundproofing, secure underground parking, storage locker, and shared EV charger. Pets and rentals welcome. Enjoy scenic seaside trails, local dining, spa services, markets, and marinas—all just steps away. With the balance of the 2-5-10 warranty remaining, this is low-maintenance, stylish living in a walkable coastal community. (id:57557)
113 135 W 21st Street
North Vancouver, British Columbia
Bright, Stylish, and Move-In Ready in the Heart of Central Lonsdale! Step into this beautifully maintained 2-bedroom, 1-bath condo, perfectly situated in one of North Vancouver´s most sought-after neighbourhoods. You'll love the updated kitchen and stunning oak hardwood floors that flow seamlessly throughout. Both bedrooms are generously sized, offering comfort and versatility. Lovely updates including fresh paint, modern light fixtures, stylish doors, and energy-efficient double-glazed windows and patio door. Soak up the sun and relax on your south-facing balcony, ideal for your morning coffee or evening wine. This spotless home is nestled in a warm, welcoming, self-managed building with a true community feel. Leave the car behind! You're just steps to the brand-new Harry Jerome Recreation Centre, vibrant shops, trendy cafés, and an incredible selection of restaurants along Lonsdale. Top-rated schools like Carson Graham Secondary and excellent elementary schools nearby. (id:57557)
403 4685 Valley Drive
Vancouver, British Columbia
Welcome to Marguerite House in desirable Quilchena location. This elegant and comfortable 3 bedroom, 3 bathroom upper unit with a fantastic layout. Kitchen outfitted with stainless steel appliances, gas range, built in over, microwave and lots of cabinet space. Upgraded wiring in the living room provides surround sound. Large windows to allow plenty of natural light. Gorgeous views of Quilchena Park and the mountains. Great amenities including a concierge and outdoor pool. Close to parks, shopping, restaurants and much more. Catchments: Shaughnessy Elementary, Prince of Wales Secondary, Kitsilano Secondary *Can only show by appt between Mon-Sun 3:00pm - 6:30pm* (id:57557)
1029 Showman Street
Ottawa, Ontario
Newly built Single family Home in a new Richmond Community close to all Amenities. This Beautiful home features 4 bedrooms + 2.5 Bathrooms with large windows throughout. Main Floor includes a Great room with a fireplace, a dining room, beautiful open concept kitchen with plenty of cabinets, a large Pantry, flush breakfast bar and separate breakfast nook. 2nd floor includes a large master bedroom with it's own en-suite and large walking closet. 3 other good sized bedrooms, a main bathroom and a laundry room complete the second floor. Book your showing Today! (id:57557)
303 2676 Island Hwy
Campbell River, British Columbia
New Price! This 2bed+den, 2bath Willow Point condo embraces the beachfront lifestyle together with easy one level living. With quick access to the elevator and underground parking, along with a handy storage unit, this brightly lit home offers so many conveniences. Enjoy the spacious kitchen with brand new appliances, the delight of heated floors in both bathrooms (new hot water tank) or storm watch while enjoying the warmth of the gas fireplace. This unit is thoughtfully designed with a couple of flex spaces, giving you the option to decide how to enjoy them! As you settle in, your $1,500 window covering credit from Relish Interiors awaits. An easy stroll to nearby shops and eateries, book your showing today. Quick possession is available! (id:57557)
#112 16221 95 St Nw
Edmonton, Alberta
Over 800 sq.ft of living space! This 2-bedroom, 2-bathroom main floor condo in the highly sought-after Eaux Claire community offers the perfect blend of convenience and comfort. A well managed property ideal for both investors and families. Generously sized bedrooms, in-suite laundry, and open concept living. Your west-facing, ground-floor patio provides easy access to the outdoors, perfect for BBQs, enjoying the sun, or unwinding after a busy day. Located just steps from public transit, shopping, and dining. A quick 10-minute walk to the Eaux Claire playground and 15 minutes to Florence Hallock K-9 School, this home is in the heart of a family-friendly, quiet neighbourhood. Plus, with a quick commute to CFB Edmonton, Downtown, and the Anthony Henday, you'll be perfectly connected. This is a must-see opportunity—don't let it slip away! Pets are welcome with board approval. (id:57557)
1104, 3830 Brentwood Road Nw
Calgary, Alberta
Welcome to the vibrant and highly sought-after University City complex! This 2 bedroom, 1 bathroom unit, located on the 11th floor, is a fantastic find for first time home buyers or savvy investors. This South facing unit boasts an open concept layout with soaring 9-foot ceilings, creating a bright and inviting space. You'll appreciate the convenience of in suite laundry and titled underground parking. With vacant possession available and the furniture negotiable with the sale, you can move in right away and start enjoying your new home without delay. The building's location is truly unbeatable- you're just steps away from the University of Calgary, Brentwood C-Train station and numerous local parks. This means incredibly easy commutes and quick access to everything the city has to offer. Whether you're looking to buy your first home or expand your investment portfolio, this property offers incredible potential. Don't miss out on the chance to secure your slice of University living – contact us today to schedule a private viewing! (id:57557)
306 Normandy Road S
Lethbridge, Alberta
A Rare Opportunity in One of the City’s Most Sought-After Neighborhoods! Welcome to 306 Normandy Road, a lovingly maintained 1088 sqft bi-level home situated on one of the most picturesque, tree-lined streets in town. Homes in this area rarely come on the market — and with the same owner for over 48 years, this is your chance to be part of a truly special neighborhood. Location, Location, Location!This home offers the perfect blend of tranquility and convenience. Just a short walk too: Henderson lake – ideal for evening strolls or peaceful mornings, Spitz ball park, tennis courts, swimming pool, and playgrounds. Family-friendly streets, mature trees, and a strong sense of pride of ownership define this community. Whether you're raising a family or seeking a serene retreat, this neighborhood offers a lifestyle that’s hard to match. Inside, you’ll find a practical and inviting layout with 2 bedrooms upstairs and 2 down, 2 bathrooms, plus a separate basement entrance – perfect for added flexibility. Outside features include: 24’ x 28’ detached garage, ideal for hobbyists, projects, or storage. Plus there's the bonus of having a Carport + RV parking & Rear lane access. Mature trees, established landscaping, and excellent curb appeal. This home is ready for its next chapter — and it’s looking for a family to carry on its legacy and make it their own. Call your favorite REALTOR® to view 306 Normandy Road. You’re not just buying a home — you’re joining a neighborhood. (id:57557)
6459 Tisler Crescent
Mississauga, Ontario
Lower Level Only!!! Freshly Painted Beautiful One Bedroom Plus Den Basement Apartment W/ Own Separate Entrance. Unit Features Laminate Flooring Throughout, Open Concept Living/Kitchen. Large Master Bedroom Overlooking Open Concept Den. Tenant Has Own Washer/Dryer And Basement Entrance. Excellent Location Close To Schools, Shopping Centre, Bus Terminal, And Go Station.Tenant To Pay 30% Of Utilities (id:57557)
#104 14608 125 St Nw
Edmonton, Alberta
Welcome home to Palisades Pointe Villas in this well maintained Bright & Spacious 2 bedroom & 2 bath CORNER UNIT! You will love the 1063 sq. ft. bright/open floor plan.Features 9 ft. ceilings, vinyl plank flooring, kitchen offers dark espresso maple cabinets, tile backsplash, eating bar and stainless steel appliances.Generously sized primary suite with walk-in closet & 4 piece ensuite. Spacious 2nd bedroom, full 3pc bath & storage space complete this unit! In-suite laundry & central AC! Spacious, private, wraparound balcony with gas BBQ hookup. Comes with one underground heated stall, one above ground stall and a caged storage unit.Loads of extra on-street parking right out front! Prime location within walking distance to grocery stores, restaurants, coffee shops, public transit & shopping.THIS COSY UNIT MUST BE SEEN!! (id:57557)

