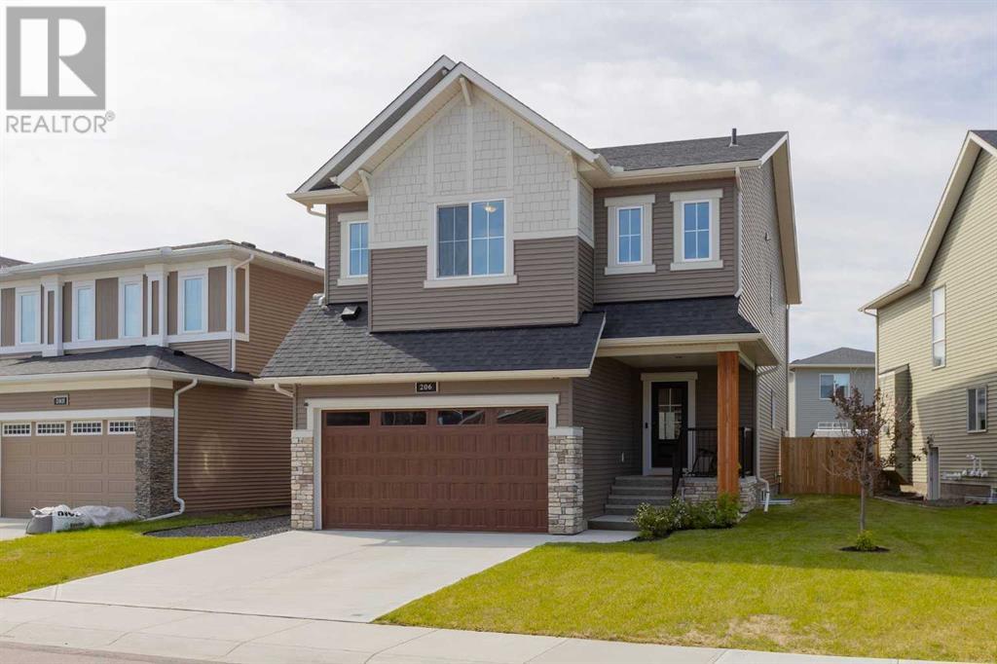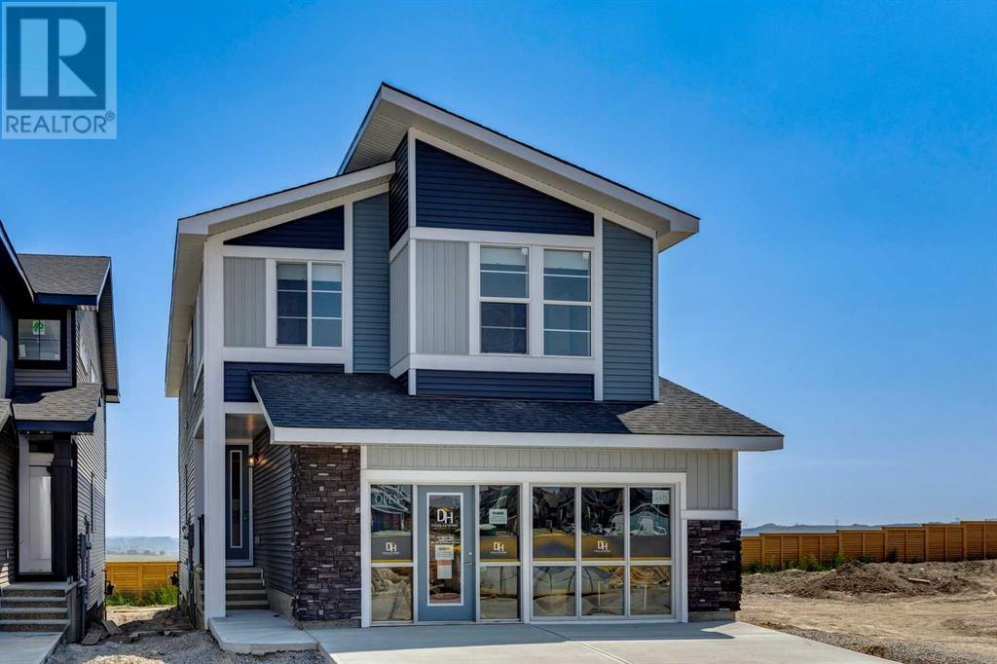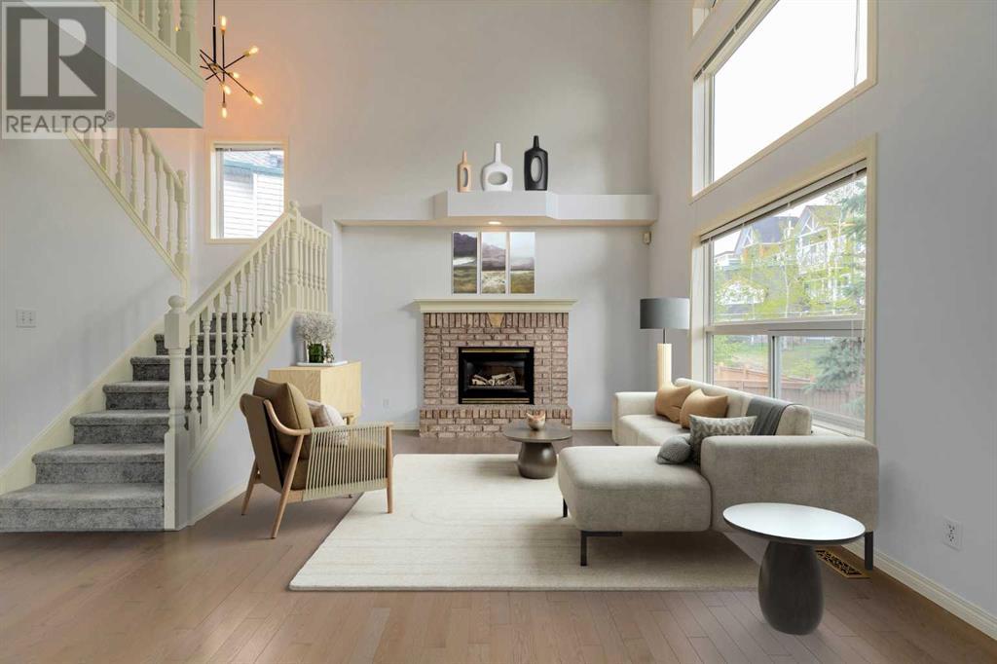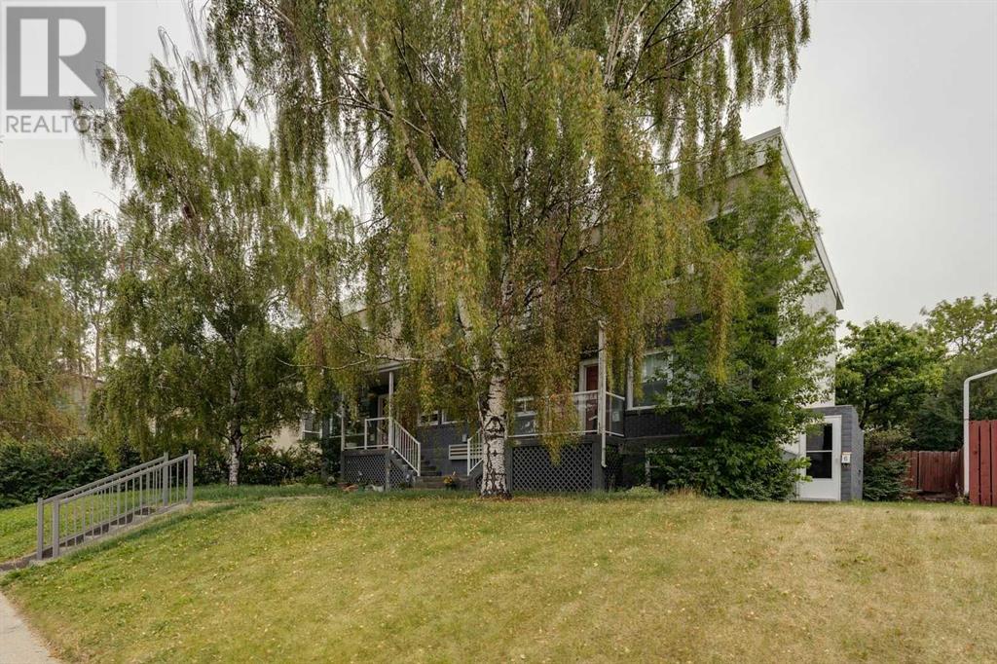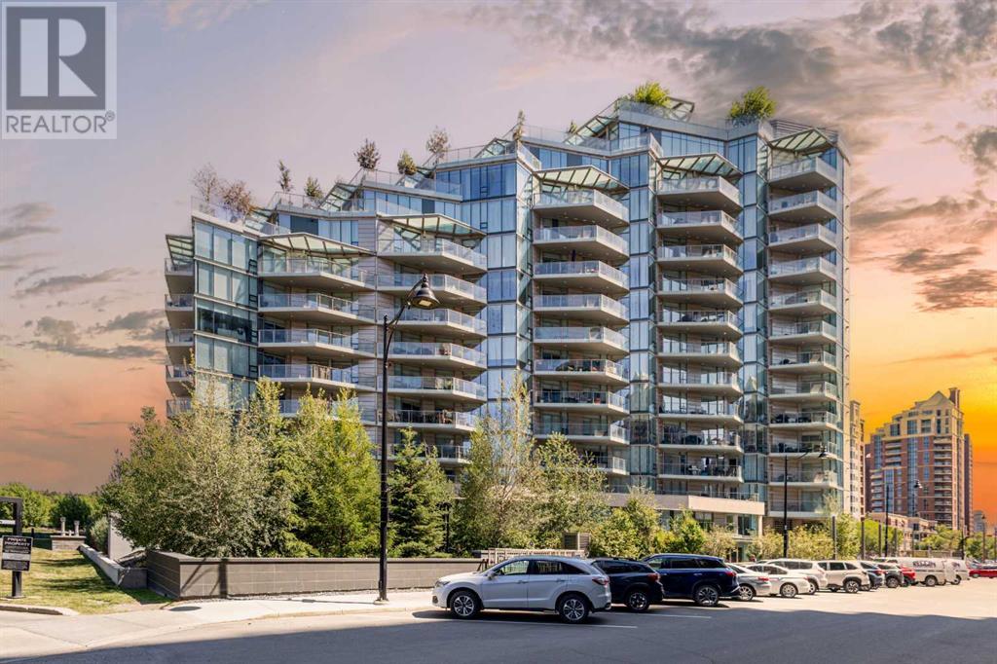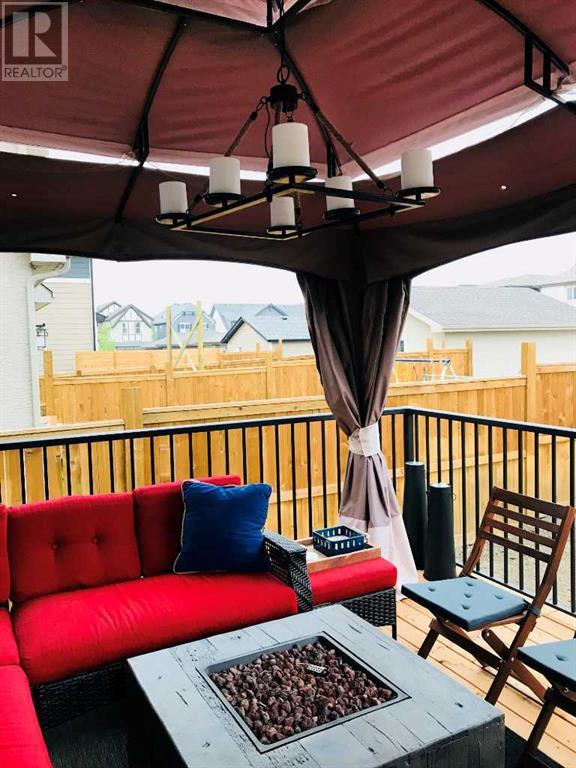11346 173 Av Nw
Edmonton, Alberta
Swap the city buzz for pure birdsong in this Coventry-built 5-bed, 3.5-bath haven backing directly onto protected green space in Canossa. Almost 1,900 sq ft above grade greets you with a dramatic vaulted-ceiling living room—instant wow. The chef-ready kitchen dazzles with granite counters, gas stove, walk-in pantry and patio doors to a sun-drenched deck with a built-in propane line (BBQ season starts day one). Slip into the fireplace-anchored family room for movie night, or put the main-floor bedroom/den to work as an office or playroom. Laundry and a handy 2-pc bath round out the main level. Upstairs, two bright kids’ rooms share a full bath, while your spacious primary retreat boasts a walk-in closet, jetted tub and separate shower. Fully finished lower level offers true multigenerational living: 2 more bedrooms, a cozy rec zone, snack-ready second kitchenette and 3-pc bath. Central A/C, storage shed, and endless sunset views complete the picture—quiet, family-friendly, and just minutes to the Henday (id:57557)
34e, 32 Daines Avenue
Red Deer, Alberta
Enjoy maintenance free living in this beautifully kept top floor unit in Devonshire Estates. A spacious foyer welcomes you then ascend the stairs to a bright and spacious living room with a gas burning fireplace and garden doors leading to the deck. The classic kitchen features timeless white cabinets, an island, a walk-in pantry and an adjacent dining area. The large principle bedroom offers a full ensuite and a walk-in closet. The main level also includes a second bedroom, a full bathroom and a laundry room. An attached heated single car garage and storage area completes this wonderful condo. (id:57557)
801 9887 Whalley Boulevard
Surrey, British Columbia
Discover Park Boulevard, nestled in the heart of central Surrey. This project stands out as one of Concord's finest offerings. You'll appreciate the ample storage space, Enjoy central A/C, a modern kitchen equipped with Bosch appliances, a gas cooktop, quartz countertops, and elegant laminated flooring throughout. Your new home also features a custom closet with LED lighting and organizers, and convenient in-suite laundry. Just steps from King George Skytrain Station, SFU, T&T Supermarket, a bustling shopping mall, Surrey Memorial Hospital and the upcoming UBC campus. Take advantage of resort-like amenities, including a 24/7 concierge, fitness center, indoor pool, and hot tubs, sauna, steam room, BBQ area, kids park and tons of other amenities. Move-in ready! Open 2-4 pm on Sat/Sunday. (id:57557)
21447 90a Avenue
Langley, British Columbia
This home checks all the boxes. Located in a quiet cul-de-sac yet just minutes to 216th freeway entrance, Fort Langley, all levels of schools, golf courses and shopping. The large 2 bedroom suite with 9.5' ceilings is perfect for multi gen. living or extra income. 2025 updates include NEW vinyl windows + NEW dual fuel heating/cooling (high efficiency furnace and heat pump) + NEW front door. In the Attic, (38 R-value added, total of R50) blown-in insulation done in 2021. 200-amp service added in 2022. 30-year roof done (house and shop) in 2008. 10x10 wired & insulated shop. Large driveway to park your RV. There are simply too many more upgrades to list here including flooring, lighting, bathrooms, hot water tank, a covered composite deck, appliances. You won't be disappointed. (id:57557)
6722 Kneale Place
Burnaby, British Columbia
Location, Location! Luxurious and spacious 4 beds and 4 baths + Rec Room with private fenced backyard, over 2000 SF, renovated extensively previously, steps to Sperling Skytrain, Bus 110, 134 & 144 (Metrotown/SFU), Sperling elementary (French Immersion), Burnaby Lake, Christine Sinclair & Bill Copeland Sports center, providing you a truly convenient, comfortable life. Also, Developers & Investors Alert! The Townhouse is around 100 meters from Sperling Skytrain. Under the Bainbridge Urban Village Community Plan approved by City of Burnaby PLUS the provincial regulation, within Tier 1 of the Transit-Oriented Development (TOD) zoning, allowing for a minimum 20-story building with a FAR of 5.0, it offers you an exceptional investment opportunity for future redevelopment. Book your viewing (id:57557)
116 Patina Park Sw
Calgary, Alberta
This stunning executive townhome offers a perfect blend of location, lifestyle, and functionality. Nestled just minutes from downtown Calgary, enjoy quick access via bike paths, serene off-leash dog parks, and scenic walking trails—some even with striking downtown views. Whether you're commuting to work, heading to the mountains for a weekend escape, or picking up groceries around the corner, everything you need is at your fingertips.Step inside to a spacious main floor featuring a bright living and dining area, ideal for entertaining or quiet evenings in. The kitchen is beautifully outfitted with sleek black stainless steel appliances, and a sunny balcony just off a breakfast nook, making it the perfect spot for your morning coffee. A convenient powder room and laundry area complete the main floor.Upstairs, you’ll find a versatile open concept room, perfect for a home office, bonus room, or future third bedroom. plus two generously sized bedrooms and two full bathrooms. The primary suite boasts a walk-in closet with ample storage and a private ensuite, creating a true retreat.The unfinished basement offers endless potential, whether you're dreaming of a home gym, rec room, or extra storage. A recently installed high-efficiency furnace adds modern comfort, while the attached single-car garage and additional driveway parking enhances ease of living. If you’re seeking a well-cared-for home in a desirable neighborhood with room to grow, you won’t want to miss this one. (id:57557)
87 Cranarch Terrace Se
Calgary, Alberta
Welcome to 87 Cranarch Terrace SE, a beautifully maintained two-storey home backing directly onto green space with unobstructed panoramic mountain views. Located on a quiet street in Cranston, this freshly painted home offers 2,152 sq.ft. of well-designed living space and a functional layout ideal for families. The main floor features rich hardwood floors, 9-foot ceilings, and large windows that fill the home with natural light while showcasing the stunning west-facing view. The kitchen is a true highlight, with quartz countertops, stainless steel appliances including a built-in oven, a walk-through pantry, and a large island perfect for hosting or everyday meals. The spacious dining area leads out to a private backyard deck with a pergola - perfect for enjoying the peaceful setting and spectacular sunsets. The living room centres around a gas fireplace with custom built-ins, creating a warm and welcoming space to unwind. Upstairs you’ll find a spacious bonus room, perfect for a home theatre or playroom, along with three well-sized bedrooms and a full 4-piece bathroom. The primary bedroom features incredible mountain views, a generous walk-in closet, and a spa-inspired 5-piece ensuite with double vanities, a soaker tub, and a separate shower. A dedicated laundry room on this level adds everyday ease. The unfinished basement offers excellent potential for future development. Additional features include a double attached garage and a fully fenced backyard with direct access to walking paths and green space, with no neighbours behind. Ideally situated in the master-planned community of Cranston, this home offers more than just a beautiful interior - it provides access to a vibrant lifestyle and you can enjoy an abundance of walking and biking trails that connect to Fish Creek Park and the Bow River. This is a rare opportunity to enjoy comfort, privacy, and scenic views in one of Calgary’s most desirable communities. (id:57557)
1107 Centre Street Nw
Calgary, Alberta
Prime Retail Space For Lease with great exposure to the main thoroughfare of Centre Street North. Located in the High-Foot- Traffic area of the Crescent Heights Community, amidst the vibrant commercial and residential sections of the community. It is suitable for all types of retail businesses, and is also good for medical, insurance, legal, real estate, and personal health, beauty services. Available for lease on November 1, 2025. (id:57557)
206 Bayside Loop Sw
Airdrie, Alberta
This impeccably maintained 4-bedroom executive home, located in the heart of sought-after Bayside Estates, is packed with numerous quality upgrades. Step inside and you’ll immediately notice the warm, rich LVP flooring that flows from the foyer past the private main floor office to the bright and airy open concept living space. The kitchen features an oversized quartz island with breakfast bar seating, black stainless-steel appliances including a gas range and chimney-style range hood, a built-in microwave and beverage fridge, soft-close cabinetry, and both a walk-in pantry and a butler’s pantry with bar sink. The living room centres around a natural gas fireplace—perfect to cozy up around on chilly nights—while oversized sliding patio doors allow gatherings to easily transition outdoors. Enjoy summer barbecues on the large, low-maintenance composite deck complete with a natural gas BBQ connector, gazebo and hot tub. Upstairs, the spacious primary suite is a private retreat featuring a luxury 5-piece ensuite with in-floor heating, dual vanities, a stand-alone soaker tub, and a walk-in closet. Three additional bedrooms—two with walk-in closets—share a full 4-piece bath, while a large bonus room and full laundry room round out the upper level.The basement is a blank canvas ready for your personal touch. Other highlights include central A/C, built-in drinking water filtration, a soft water conditioner with de-chlorination system, and underground irrigation outside. Bayside Estates is known for its beautiful canals, scenic walking paths, and quick access to parks (including popular Sandpiper Park), schools, shopping and dining. With nothing left to do but unpack, this perfect family home has it all. Check out the iGuide virtual tour and book your showing today. (id:57557)
93 Sunrise Heath
Cochrane, Alberta
Four Bedrooms & With An Oversized Garage - A True Rarity!Welcome to a unique opportunity in today's competitive real estate market! This impeccable 4-bedroom home is brought to you by the renowned Douglas Homes Master Builder. Presenting the coveted Glendale Model, this sun-soaked residence boasts a west-facing backyard and is conveniently located just a short walk to the future community center in Sunset Ridge.Elegance Meets Practicality:Step inside and be captivated by the abundance of upgrades awaiting you and your family. The main floor welcomes you with an open layout, soaring 9-foot ceilings, and grand 8-foot tall doors. Natural light floods the space through large windows, highlighting the beautiful engineered hardwood flooring throughout.A Culinary Oasis:The heart of this home showcases a spacious dining area and a kitchen that will inspire your inner chef. Revel in the high-end builder's grade appliance package and the striking quartz countertops that adorn every surface. On chilly evenings, gather around the stylishly warm and cozy electric fireplace, creating cherished family memories.Serene Retreat:The deluxe primary suite offers a tranquil escape with a generously-sized walk-in closet and his and her's vanity & sinks - a true oasis of relaxation. An additional feature is the large flex room on the main floor with two 8-foot doors, ideal for those working from home or as a versatile space to suit your needs.Community Perks:For families, this location is a dream come true. Rancheview K-8 School is just a few blocks away, and St. Timothy High School is a short drive south. The future community center and a third school, in the pipeline, will be within walking distance.Convenience and Adventure Await:Escape into the mountains, just 40-45 minutes away on the scenic route. The city of Calgary is a quick 30-minute drive, as is to your nearest Costco, while the airport is an easy 45-minute commute.Your Forever Home Awaits:If you've been searc hing for the perfect fit for your growing family, this exquisite and elegant home is the answer. But don't hesitate; opportunities like this are rare. A brand new 4-bedroom home at this price won't last long. Act now and make it yours today!Pictures from our Glendale Model Showhome. This listing has a slightly different exterior & interior finishing package than as shown in the pictures presented here...(Attention fellow agents: Please read the private remarks.) (id:57557)
42 Rocky Ridge Circle Nw
Calgary, Alberta
Step into this beautifully refreshed, bright and airy 2-storey home in Calgary’s sought-after Rocky Ridge, where modern updates and timeless charm blend seamlessly to create the perfect family home. The main floor impresses with a soaring 2-storey ceiling in the living room, anchored by a striking gas fireplace with a classic brick surround and expansive windows that flood the space with natural light. Upon entering this special home, you will be greeted by a versatile front flex room, offering endless possibilities as a home office, playroom, music room, or cozy sitting area. Entertain with ease in the formal dining room or gather in the heart of the home - the beautifully updated kitchen (approximately 4 years ago), featuring stainless steel appliances, quartz countertops featuring a breakfast bar, a modern backsplash, large pantry, and new cabinetry. Just off the kitchen, you’ll also find a charming breakfast nook, perfect for casual meals or morning coffee. Convenience is key with a main floor laundry room and a half bathroom just off the double attached garage. The main floor also features 4-year old hardwood throughout. Upstairs, you’ll find 3 generously sized bedrooms, including a serene primary suite complete with a walk-in closet and a spa-inspired ensuite boasting a corner soaker tub, separate shower, and brand-new vanity, sink, and faucet (never used!). The additional full bathroom upstairs also showcases a brand-new vanity, sink, and faucets, ensuring a cohesive and contemporary feel. Step outside to the partially fenced backyard, where a large raised deck invites summer barbecues and relaxation under the shade of mature trees. Additional highlights include air conditioning for year-round comfort (new in 2022), new furnace in 2022, new hood fan (2025 never used), new lighting fixtures (2022), painted back deck (2025), and an undeveloped basement awaiting your personal touch for your growing family. This home is located just one house away from a walking path that leads directly to the amazing Rocky Ridge Ranch Centre (just a 2-minute walk!) offering tennis courts, playgrounds, a water park, pond with kayaks, and playing fields. Stay active at the nearby Shane Homes YMCA, featuring a 25-meter pool, NHL-sized ice rink, fitness center, climbing wall, indoor track, and a 3,000-square-foot public library. Shopping and dining are a breeze with Crowfoot Crossing and Royal Oak Centre just minutes away, providing a variety of stores, restaurants, and services. Families will appreciate the proximity to reputable schools such as Royal Oak School, William D. Pratt School, and Robert Thirsk High School. Commuting is effortless with easy access to major roadways like Crowchild Trail and Stoney Trail, as well as the nearby Tuscany LRT station. Don’t miss the opportunity to make this exceptional Rocky Ridge home your own - schedule your private showing today! (id:57557)
6, 2121 26 Avenue Sw
Calgary, Alberta
Tenant but 24 hrs notice not required but there is time restrictions as she works from home. We also need a full 3 months for possession. She pays $1250 per month and pays her own electricity and gas. This small 6 unit building was completely renovated in the summer of 2006 and offers low condo fees! The updates go well beyond the cosmetic features of the units. The wiring, plumbing and exterior of the building have all been addressed. You enter the unit through your own private entrance directly from the front of the building. When you enter the unit you will love how bright and wide open it is. The updates are top quality and very modern. The updates include refinished hardwood flooring in the living room, hallway and rear bedroom, tile flooring in the kitchen and bathroom, brand new shaker kitchen cabinets, knock down stipple ceiling, rounded corner bead and all 4 kitchen appliances are stainless steel. There is also a front loading washer/dryer in the suite as part of the renovation. The living room is very bright and an excellent size for entertaining. The kitchen has room for a large table and tons of counter top working area. The bedroom offers two large windows and a good size walk in closet with organizer . Private parking stall at the rear of the unit with alley access (north stall) Located on a bus route with great access to downtown, Marda Loop and the 17 Ave shopping. (id:57557)
82 Magnolia Court Se
Calgary, Alberta
Welcome to your dream home in the coveted lake community of Mahogany—where luxury living meets everyday convenience. With 2,252 SqFt of beautifully designed living space, this 3-bedroom, 2.5-bath home offers comfort, style, and thoughtful upgrades throughout!The open-concept main floor is anchored by a show-stopping kitchen featuring built-in appliances, gas range, ceiling-height cabinets with crown moulding, and a massive island with three banks of drawers—perfect for gatherings. An oversized pantry just steps away ensures effortless organization for families of any size. Enjoy the convenience of a main floor office, open railings that connect both levels, and electric blinds throughout the home.Upstairs, all bedrooms are generously sized, with both secondary bedrooms boasting walk-in closets and oversized extra windows. The luxurious 5-piece ensuite includes a deep standalone soaker tub and an oversized shower for the ultimate retreat.Your basement is ready for future development with 9-foot ceilings and a thoughtfully located bathroom rough-in. Outside, the home is fully fenced and landscaped, including stone pathways for low-maintenance upkeep—all backing onto no neighbours behind!Located steps from parks, trails, Mahogany Village Market, and with quick access via 88 Street and Stoney Trail, this is lake community living at its finest. (id:57557)
508, 738 1 Avenue Sw
Calgary, Alberta
Welcome to The Concord – Calgary’s pinnacle of luxury living, perfectly situated along the Bow River, beside the Peace Bridge and Prince’s Island Park. This iconic residence sets a new standard for refinement, sophistication, and lifestyle. Arrive in style through the secure underground parkade, where your vehicle is pampered with a private wash before settling into your titled, fully upgraded 2-car private garage featuring custom cabinetry, epoxy floors, EV connection, and Wi-Fi connectivity. Take your private elevator directly to your riverfront unit, where floor-to-ceiling windows frame captivating Bow River views. The open-concept living area is adorned with wide-plank hardwood floors, timeless wainscoting, and elegant wallpaper, centered by a sleek gas fireplace. The chef-inspired Poggenpohl kitchen features Bianco Statuario marble, Miele appliances, and an oversized fridge—seamlessly blending into the spacious living and dining area. Step onto the oversized balcony for breathtaking park and river views. The master bedroom offers panoramic views, a custom Poliform walk-through closet, and a spa-inspired ensuite with a 66” freestanding tub, 10mm glass shower, double vanity, and in-floor heating. A second bedroom, marble-clad main bath with soaker tub, and a glass-enclosed den complete the thoughtful layout. Smart home automation, Control4 system, motorized blinds, built-in speakers, security cameras, and designer lighting offer effortless comfort and peace of mind. Exclusive Concord amenities include: Private winter skating rink with Zamboni; Outdoor kitchen with BBQ & firepits; Social lounge with full bar & kitchen; Guest suite; 24-hour concierge; Gym + yoga studio; Car wash bays. Experience riverside luxury living redefined - book your viewing today! (id:57557)
198 Masters Avenue Se
Calgary, Alberta
YOOHOO!! Attention all real estate enthusiasts! Are you tired of searching for the needle in a haystack? Well, get ready to strike gold with this gem of a property. Don't miss your chance to snag this opportunity at TODAY'S prices and take over an already guaranteed tenant until 2025. Hello, passive income! Fully developed, 3 total bedrooms & 3.5 baths! Step inside and prepare to be wowed by the open-concept main floor plan, perfect for hosting epic gatherings or cozy nights in with loved ones. Want more? How about a front lifestyle room AND a smartly designed rear kitchen and dining area? That's right, we've got it all.Upstairs boasts not one but TWO master bedrooms, each with its own ensuite and walk-in closet big enough to fit all your king-sized bed dreams (and extra furniture too). Talk about EQUALITY!But wait, there's more! This prime location is steps away from the Mahogany wetlands where you can immerse yourself in nature or take a leisurely stroll down to the main beach for some sun-kissed relaxation. It's like having your own personal vacation spot right at your doorstep.So whether you're a young professional looking for a trendy pad, an empty nester seeking low-maintenance living or a young family craving space and convenience - this home has got you covered. But don't just take our word for it, come see for yourself and make this aweome home yours today! Prices are continuing to climb so now is the time to take this opportunity into consideration! Let's go see it! (id:57557)
136 Copperstone Cove Se
Calgary, Alberta
Townhome with Walkout in Copperfield136 Copperstone Cove SE | 1,317 Sq Ft Above Grade | 1,737 Sq Ft TotalThis well-maintained townhome offers 1,317 sq ft above grade plus a partially finished walkout lower level—perfect for a home office or flex space. Featuring updated laminate flooring, new carpet on the stairs, and 9’ ceilings, the bright open-concept layout includes a spacious kitchen with stainless steel appliances, a large island, and west-facing balcony access from the living room. Includes a NEW Furnace. Upstairs, you’ll find two large dual primary bedrooms, each with excellent closet space and access to two full bathrooms. The owner’s bedroom includes a walk-in closet and private ensuite.The walkout level is above grade and partially finished, offering even more usable space. An attached 12.5' x 19' garage and full driveway provide parking for two vehicles. Enjoy a second-floor patio, plenty of visitor parking, and a well-managed complex with a central green space.Located close to parks, schools, shopping, and major routes—this move-in ready home is a fantastic opportunity in Copperfield.Contact us today for more details or to book your private showing. (id:57557)
104, 1603 26 Avenue Sw
Calgary, Alberta
Stylish Inner-City Condo with Rare Two-Level 400+ Sq Ft South-Facing Patio – Perfect for Pet LoversDiscover the perfect blend of modern living and unbeatable location in this beautifully updated 2-bedroom, 1-bathroom condo, ideally situated between Calgary’s vibrant Marda Loop and the iconic 17th Avenue. Offering over 700 sq. ft. of refreshed interior space, this move-in ready home features fresh paint, brand-new flooring, sleek quartz countertops, and stainless steel appliances—all within a bright, open-concept layout filled with natural light.What truly sets this property apart is the exclusive use of the large two-level south-facing patio. Whether you're entertaining guests, enjoying the sunshine, or looking for the ideal space for your small dogs to roam safely, this expansive outdoor retreat offers rare flexibility and value.Additional highlights include TITLED underground garage parking, a TITLED storage unit, and in-suite laundry plus convenient access to free shared laundry facilities. Enjoy a walkable lifestyle with quick commutes downtown and easy access to some of the city's best restaurants, shops, and amenities.Whether you're a first-time buyer, investor, or downsizer, this condo offers incredible value, functionality, and outdoor living in one of Calgary’s most sought-after neighbourhoods. (id:57557)
3603, 60 Skyview Ranch Road Ne
Calgary, Alberta
Brand New | Top-Floor Unit | 3 Bedrooms | 2 Full Bathrooms | 2 Primary Suites | Titled Underground Parking | Assigned Storage Locker | Park-Facing Balcony | EV charging access conveniently located in the exterior surface parking area.Welcome to this beautifully designed, brand-new top-floor 3-bedroom, 2-bathroom condo located in the vibrant community of Skyview Ranch.Enjoy the peace and quiet of top-floor living—no upstairs neighbors—with enhanced privacy and sound insulation. The bright, open-concept layout features approximately 9-foot ceilings and luxury vinyl plank flooring throughout for a clean, modern, and low-maintenance lifestyle. A solid-core entry door with custom address plate and accent lighting sets a welcoming tone. Smart home features include USB charging outlets, TV/data hookups, and a quiet, front-load in-suite washer and dryer, vented to the exterior and equipped with a quick shut-off valve. The laundry area is enhanced with wired shelving, offering convenient additional storage. Stylish, energy-efficient lighting fixtures complete the polished interior.The kitchen is both functional and elegant, with floor-to-ceiling soft-close cabinetry, quartz countertops, a full-height ceramic tile backsplash, and an undermount stainless-steel sink with a high-arc pull-out faucet. A sleek stainless steel appliance package—including a fridge, slide-in electric range, microwave hood fan, and dishwasher—adds modern convenience, while deep drawers and thoughtful storage solutions enhance practicality.This home offers two spacious primary suites, each with walk-in closets. The first primary suite features a private ensuite with dual sinks, a tiled standing shower, and modern cabinetry. The second primary suite also includes its own ensuite, which connects to the main living area via a Jack & Jill door—offering flexibility for guests while maintaining privacy. A third bedroom completes the layout and can easily be used as an office, den, or guest room.Both bathrooms are finished with quartz countertops, porcelain sinks, chrome fixtures, modern tilework, and eco-conscious low-flow features, all supported by pressure-balanced valves for added safety and comfort.Enjoy your morning coffee or unwind on the glass-enclosed, park-facing balcony, with peaceful green space views and no overhead noise—perfect for relaxing at any time of day.Additional highlights include titled underground parking and EV charging access conveniently located in the exterior surface parking area.Or if you prefer something simpler: , an assigned storage locker, and because it’s a brand-new home, you’ll enjoy the peace of mind provided by the Alberta New Home Warranty Program.Located just steps from local amenities, with easy access to Stoney Trail and Deerfoot Trail, this home offers quiet, modern living in one of Calgary’s most convenient and fast-growing neighborhoods. Book your private showing today and experience top-floor comfort, thoughtful design, and long-term value. (id:57557)
1206, 1111 10 Street Sw
Calgary, Alberta
Discover elevated urban living in this sun-drenched, south-east corner suite in Calgary's vibrant Beltline. Floor-to-ceiling windows wrap the open-concept living space, framing panoramic downtown and sunrise views while 9-ft ceiling amplify the light and airiness. The magazine-worthy kitchen anchors the home with an oversized quartz-topped island, full-height cabinetry and stainless appliances - perfect for week - night dinners or weekend entertaining. A dedicated dining area opens to a private balcony, seamlessly blending indoor and outdoor spaces. Both bedrooms are thoughtfully separated for privacy. The primary retreat easily fits a king bed and pampers with a spa-inspired 5-pc ensuite featuring a deep soaker tub, frameless glass shower and double-sink vanity. The second bedroom-ideal for guests, a home office or roommates-sits bedsides the chic 3-pc main bath with its own glass-enclosed shower. Impeccably maintained, the building spoils residents with amenities: fully equipped fitness and steam rooms, and owners' lounge, landscaped courtyard, two guest suites, and secured visitor parking. Step outside to groceries, cafes, transit, award-winning restaurants and the downtown core-all mere minutes from your door. Move in, unpack and embrace Beltline living at its best. (id:57557)
60 Spring Haven Road Se
Airdrie, Alberta
Upgraded 3-bedroom home located within walking distance of the Elementary School, High School and Playground. This cozy, well-maintained home is ready for a new owner. 3 bedrooms, expansive living area , large Kitchen with movable Island and all Appliances included. The basement is wide open, ready for your new ideas (potential Suite with approval and permits from the City of Airdrie). Backing onto Green area and a walking path. Come view and enjoy. (id:57557)
2027 27 Street Sw
Calgary, Alberta
Welcome to Your Dream Home in the Heart of Killarney. Step into this stunning two-storey semi-detached home and experience comfort, elegance, and thoughtful design at every turn. From the moment you arrive, the beautifully landscaped front yard sets a warm, welcoming tone, inviting you to picture your life unfolding here. As you enter, a bright home office complete with wainscotting and with a large front-facing window offers the perfect space for productivity and peace, surrounded by views of the lush garden. Continue through the main floor to find a stylish dining area and an open-concept kitchen complete with quartz countertops, custom built-in cabinetry, a gas range, wall oven, water filtration system and plenty of space for entertaining. Whether you're hosting friends or preparing weeknight dinners, this space was designed to bring people together. The kitchen flows seamlessly into the open concept living room, where custom built-in cabinetry frames a stunning gas fireplace clad in marble mosaic tile. A large west-facing window overlooks a tastefully landscaped backyard and west-facing deck. A convenient two-piece bathroom sits off of a mudroom that leads to your private backyard deck from the living room. The main floor has hardwood flooring throughout. Upstairs, you'll find two generous secondary bedrooms, both featuring built-in cabinetry and boardroom closet doors. The upper-level laundry room with soaking sink and plenty of counter top folding space adds everyday convenience, and a full bathroom serves the secondary bedrooms. Retreat to the spacious primary suite, where a large walk-in closet with custom built-ins and a spa-like ensuite await. Enjoy a relaxing soak in the deep soaker tub or step into the oversized shower, all warmed by luxurious in-floor heating. The professionally developed basement continues the high-end feel of the home, featuring quartz countertops, recessed lighting, and even more custom built-in cabinetry. A large family room is re ady for movie nights or big game days with roughed-in projector and sound system hookups with custom built-in cabinetry. Entertain effortlessly at the sleek wet bar with designer tile work. The basement also includes a full bathroom and an additional bedroom with custom built-in cabinetry perfect for growing families or guests. This home has 9 foot high ceilings throughout the main and upper floors and boardroom closet doors throughout the home. Enjoy cooling off with your Central Air Conditioning unit on a hot summer's day. This beautifully finished home blends luxury, functionality, and style in one of the most desirable locations in Killarney. Come experience it for yourself — you won’t want to leave. (id:57557)
218 Kinniburgh Loop
Chestermere, Alberta
BRAND NEW HOME IN KINNIBURGH!! BACKING ONTO GREEN SPACE!! TRIPLE ATTACHED GARAGE!! SEPARATE ENTRANCE!! OVER 3200 SQFT OF LIVING SPACE!! 5 BEDROOMS 3 BATHS!! Step into luxury with this stunning detached home in the heart of Kinniburgh, perfectly positioned backing onto green space for added privacy and views! The spacious main floor offers an open-concept layout featuring a chef-inspired kitchen with built-in appliances, spice kitchen, walk-in pantry, stylish cabinetry, and a generous island—perfect for entertaining. A cozy living area with fireplace opens directly to the backyard deck, creating seamless indoor-outdoor living. Also on the main level: elegant dining space, a versatile office/can be used as bedroom, mudroom, and a full 3pc bath. Upstairs you'll find 4 spacious bedrooms and 3 full bathrooms, including a PRIMARY BEDROOM with a luxurious 5pc ensuite and walk-in closet. Another bedroom also boasts its own 3pc ensuite and walk-in closet, while the remaining two bedrooms share a well-appointed 4pc bath. The upper floor also includes a generous family/bonus room, ideal for relaxing or entertaining. This is a rare opportunity to own a beautifully upgraded, thoughtfully designed home in a premier location—DON’T MISS IT!! (id:57557)
36, 5800 46 Street
Olds, Alberta
Exceptionally Nice 1993 1200+ sq ft 3 Bedroom 2 washroom mobile home. THIS HOME SHINES and is ready for IMMEDIATE occupancy. This low maintenance home has had recent renovations and shows 10/10. Very Clean Home BRAND NEW hot water tank, ready for immediate occupancy. Close to Shopping, close to Hospital. Affordable lot rent @ $525/month and this also gives you some of the largest yards for in any mobile Park in Olds. Paved parking for 2 . (id:57557)
956 Parkvalley Way Se
Calgary, Alberta
Welcome to this incredibly well-cared-for 1977 bungalow, perfectly situated on one of Parkland’s most sought-after, quiet streets—literally just a couple hundred feet from a direct entrance to Fish Creek Park. As one of the largest urban parks in North America, Fish Creek Park spans over 80 square km's of scenic walking and biking trails, picnic areas, and abundant wildlife, offering an unbeatable outdoor lifestyle right at your doorstep. This unique property is tucked on a 56; x 110' corner lot with a paved back lane providing access from both the rear and side, meaning you only have one direct neighbour—a rare find that adds both privacy and convenience in this already exceptional location.The main floor features beautiful hardwood flooring and a functional, open layout. The sunken living room is anchored by a striking stone chimney and wood-burning fireplace, creating a warm, inviting space to relax or entertain. The wide-open kitchen connects seamlessly to the living area, keeping the heart of the home bright, open, and social.At the front, a spacious formal dining room offers flexibility as a large home office or additional sitting area. Three well-sized bedrooms and 2.5 baths complete the main level, all meticulously maintained and ready to move in or personalize.Outside, the large backyard is built for both relaxation and possibility. Enjoy the expansive patio—partially covered for year-round comfort—a concrete hot tub pad with 240V electrical rough-in, and still plenty of space to park your RV or even add a second garage. The oversized double detached garage offers ample storage for vehicles, tools, or hobbies.Downstairs, the fully finished basement delivers a fun and functional space, featuring a full bar, room for a pool table, a games or media area, a spacious fourth bedroom, and a three-piece bathroom with a steam shower—ideal for guests or extended family stays.With direct access to Park 96, great schools nearby, and easy commutes via Deerfoot or Macleod Trail, this home offers the perfect blend of comfort, character, and community. Homes on this street rarely come up—don’t miss your chance to live in this truly special location. Book your private showing today! (id:57557)









