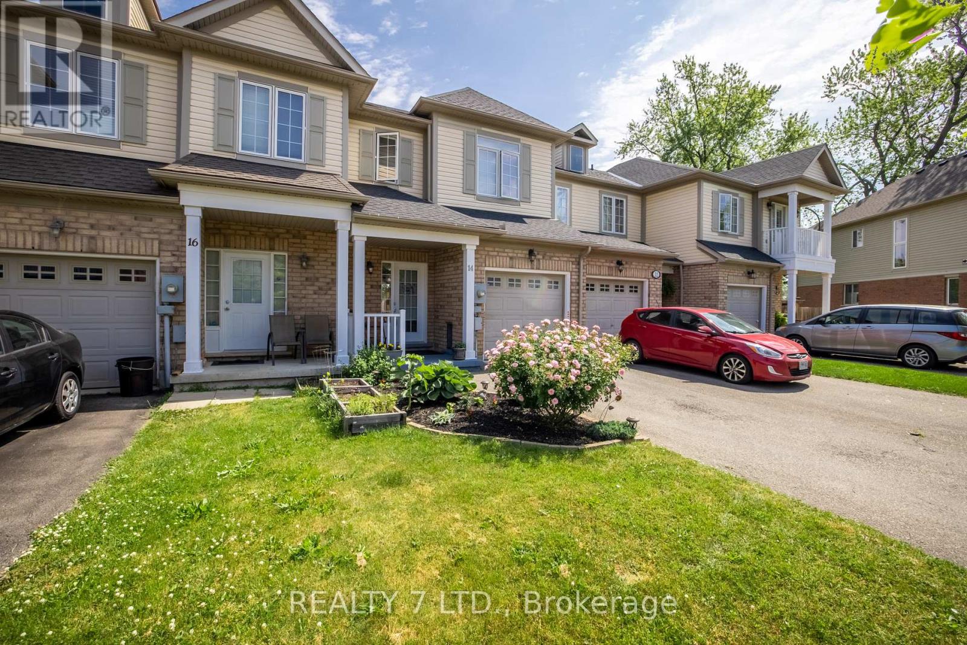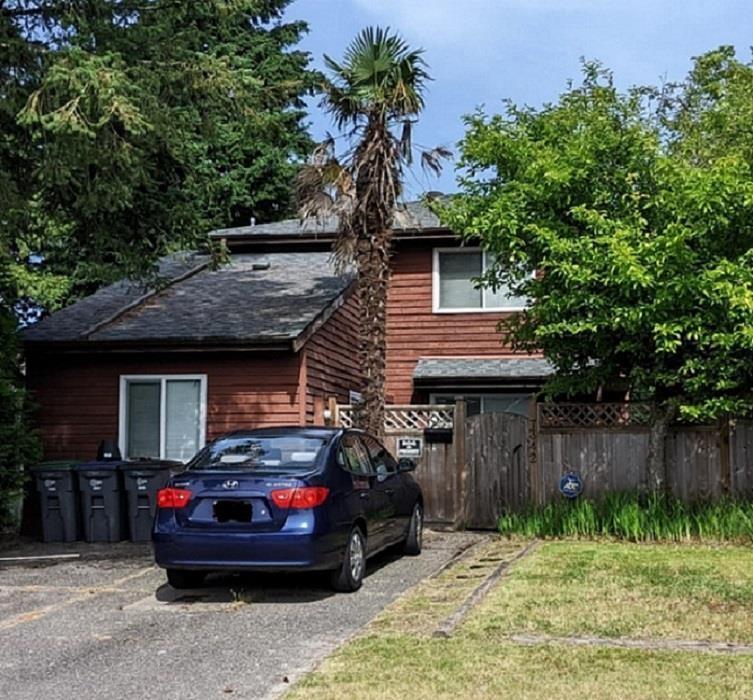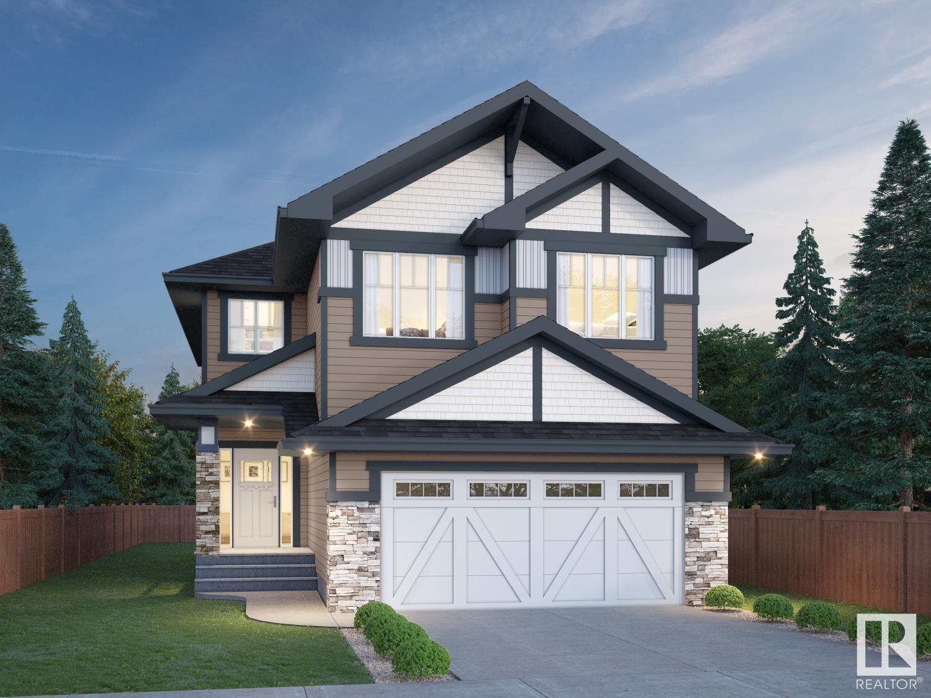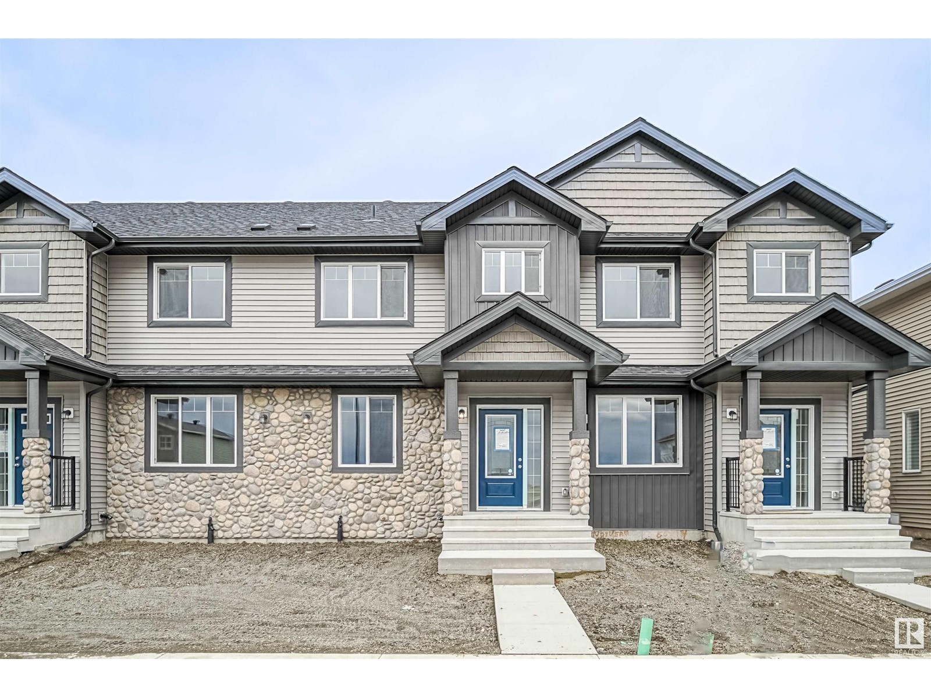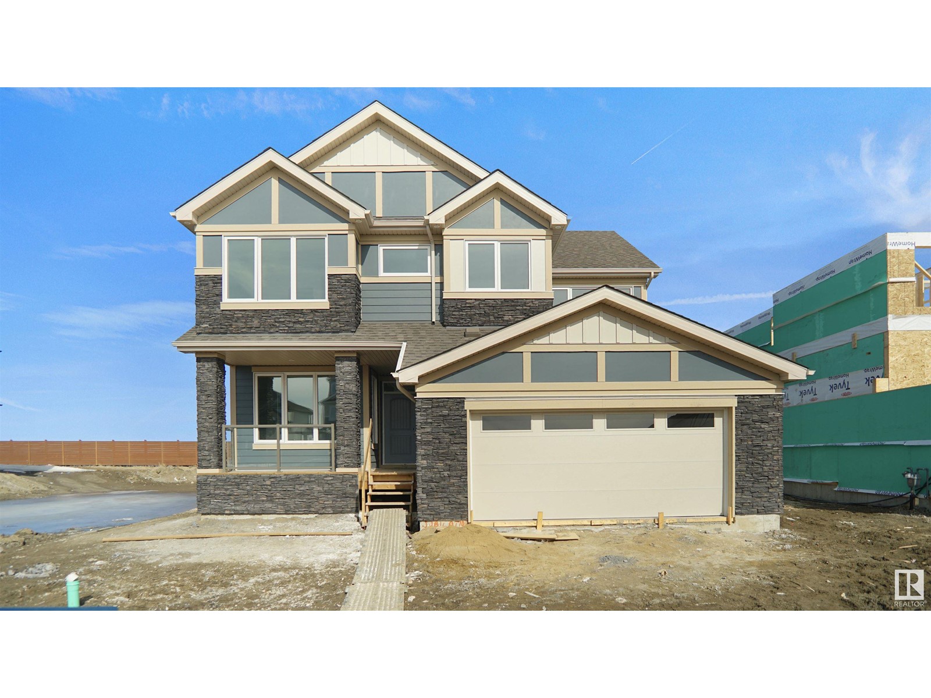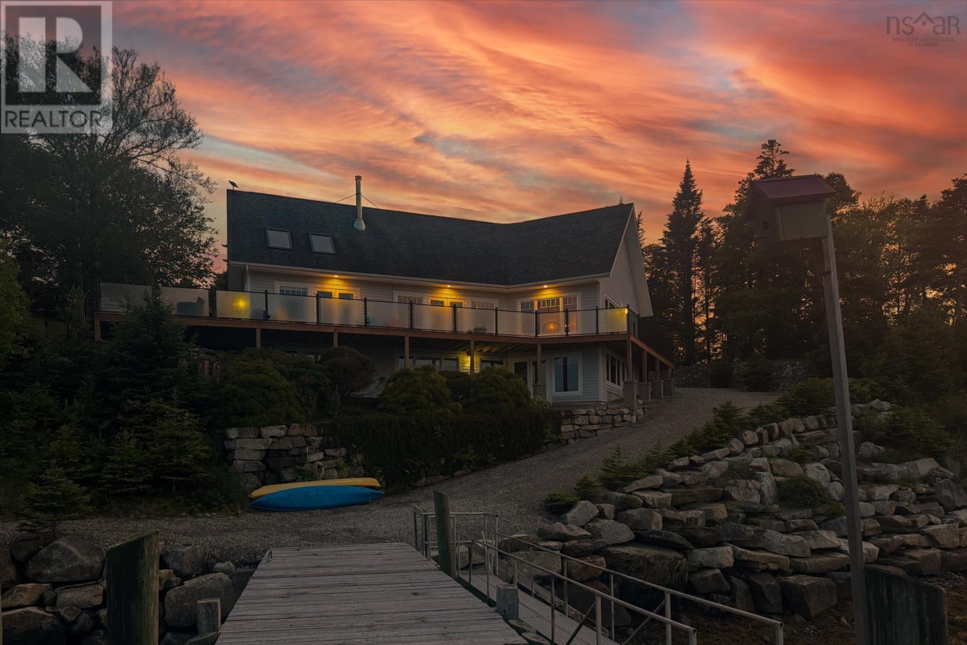14 Chloe Street
St. Catharines, Ontario
This beautifully maintained freehold townhome (built in 2008), with no rear neighbours, offers incredible value in a sought-after neighborhood, with easy access to major highways, shopping centers, schools, and everyday amenities.The main floor features a bright and open-concept great room with stylish laminate flooring and patio doors that lead to a large deck overlooking a serene green space perfect for relaxing or entertaining. A convenient 2-piece powder room completes the main level.Upstairs, youll find three spacious bedrooms, including a primary suite with a private 3-piece ensuite and walk-in closet. A second 4-piece bathroom serves the additional bedrooms and guests.The professionally finished basement (2021) adds valuable living space, featuring a generous recreation room and a modern 3-piece bathroom ideal for a home office, gym, or additional guest space. Move-in ready with great curb appeal and newer roof (2024) this is a fantastic opportunity to own a low-maintenance home in a vibrant, family-friendly area! (id:57557)
2505 W 37th Avenue
Vancouver, British Columbia
The Heights, an exclusive collection of 5 luxury townhomes offering elegance, functionality, and style in every detail! This 3-bed+Den, 3.5-bath residence spans 3 thoughtfully designed levels. The main floor boasts a spacious living room, a dining area perfect for family gatherings, and a gourmet kitchen with a 4'x10' island, custom oak cabinetry, integrated Sub-Zero fridge, Wolf 6-burner stove, and a large pantry. The upper level is a family retreat with 3 beds+ a primary suite with hotel-inspired ensuite. The versatile lower level includes a cozy theater/rec room, bedroom/office, and flexible gym space and exterior entry. Enjoy large front and back yards, covered parking, ample storage, and unbeatable walkability to all of Kerrisdale's amenities. Open House July 5th 12-130pm, Sunday July 6th 2-4pm (id:57557)
7342 128b Street
Surrey, British Columbia
Welcome to this charming starter home in the heart of West Newton!! Home offers 5 bedrooms, 2 bathrooms, with 3 bedrooms upstairs and 2 on the main level. Perfect for extended families. Enjoy a Large family room and a nice functional kitchen with updated windows that bring in plenty of natural light. Located on a quiet street with an over 3600 sq. ft. lot this home boasts a private, fenced backyard ideal for kids , pets or summer BBQ,s. Just steps from transit, KPU, Newton athletic Park, elementary and secondary schools, grocery stores and more. All within walking distance. Plenty of parking and a fantastic layout make this the perfect home for first time buyers or those looking to upgrade from a Townhouse or condo. This home is a must See!! (id:57557)
1 4096 Nithsdale Street
Burnaby, British Columbia
Custom Built Duplex by a long-term experienced builder. Gorgeous Mountain VIEWS. 2 Levels. 1,859 sq ft. Open Floor Plan. 3 Bedrooms Up, 1 Bedroom/Den on Main. 3 & 1/2 Bathrooms. Potential 1 bedroom mortgage helper rental suite. Main Floor, 10th ft Ceilings. Stylish with Sleek 2 Tone Wood Grain & White Acrylic Cabinetry in Modern Kitchen, Quartz Counters. Huge Waterfall Island. Electric F/P in the Family Room. Bosch Appls and Kohler fixtures. HRV, Hot Water Radiant Heat. A/C. Alarm with 360 degree Cameras. Benjamin Moore Paint throughout. Potential Studio-suite with a separate entrance. 2nd Level Deck 26'6 x 13'10. Attached Garage. 2-5-10 Home Warranty. Mins to K - 7 Cascade Heights Elem, Ecole Moscrop Sec, BCIT. Close to SFU, Crystal Mall, Metrotown Shopping and Brentwood Mall. (id:57557)
87 Jubilation Dr
St. Albert, Alberta
This is your last chance to own this beautiful “Secretariat” built by the award winning Pacesetter homes and is located on a quiet street in the heart of Jensen Lakes. This unique property in Laurel offers over 2600 sq ft of living space. The main floor features a large front entrance which has a large flex room next to it which can be used a bedroom/ office or even a second living room if needed, as well as an open kitchen with quartz counters, and a large corner pantry that is open to the large great room with open to below ceilings. Large windows allow natural light to pour in throughout the house. Upstairs you’ll find 3 bedrooms and a good sized bonus room. This is the perfect place to call home and is located just steps from all amenities and with beach access. *** Home is under construction and will be complete by the end of January 2026 the photos used are from the same style home recently built and colors and finishings may vary **** (id:57557)
210 Sedum Wy
Sherwood Park, Alberta
SHOW HOME FOR SALE!!!!! Welcome to the Louise built by the award-winning builder Pacesetter homes and is located in the heart of Summerwood and just steps to the neighborhood park and walking trails. As you enter the home you are greeted by luxury vinyl plank flooring throughout the great room, kitchen, and the breakfast nook. Your large kitchen features tile back splash, an island a flush eating bar, quartz counter tops and an undermount sink. Just off of the kitchen and tucked away by the front entry is a 2 piece powder room. Upstairs is the master's retreat with a large walk in closet and a 4-piece en-suite. The second level also include 2 additional bedrooms with a conveniently placed main 4-piece bathroom and a good sized bonus room. Close to all amenities and easy access to Yellowhead Trail. This Show home has tons of upgrades and also includes all the furniture, AC , window coverings and so much more! (id:57557)
709 2770 Sophia Street
Vancouver, British Columbia
Spacious 817 SQ FT corner unit in the heart of Mt. Pleasant! This bright 1 bed + den home offers sweeping 180° views, floor-to-ceiling windows, laminate floors, Corian countertops, a large kitchen island & S/S appliances. Tons of in-suite storage, 1 parking, a gym, and a courtyard. Steps to cafes, shops, transit, and parks in one of Vancouver´s most walkable, bike-friendly communities. Pet-friendly-2 pets up to 100 lbs welcome! (id:57557)
192 Savoy Cr
Sherwood Park, Alberta
NO CONDO FEES and AMAZING VALUE! You read that right welcome to this brand new townhouse unit the “Saratoga Built by the award winning builder Pacesetter homes and is located in one of Sherwood Parks premier communities of Summerwood. The Saratoga is a spacious end unit townhome with a layout that maximizes space. Its 1,360+ square feet includes three bedrooms, two-and-a-half bathrooms, upper floor laundry, and a convenient mudroom. The L-shaped kitchen offers plenty of cabinet storage space and a large island with eating bar. The nook and great room are open concept and spacious. Upstairs, the laundry room is large with space to move around, and conveniently located near all three bedrooms. The owner’s suite offers full ensuite bathroom and large walk-in closet. The Saratoga model includes a double car garage and full front and back landscaping. *** Photos are from the same style home recently built, finishing's and colors will vary home is under construction and will be complete by September 2025*** (id:57557)
61 Nouveau Dr
St. Albert, Alberta
Welcome to the all new Brea built by the award-winning builder Pacesetter homes and is located in the heart of Nouveau and just steps to the walking trails and parks. As you enter the home you are greeted by luxury vinyl plank flooring throughout the great room, kitchen, and the breakfast nook. Your large kitchen features tile back splash, an island a flush eating bar, quartz counter tops and an undermount sink. Just off of the kitchen and tucked away by the front entry is a 3 piece bathroom. Upstairs is the master's retreat with a large walk in closet and a 4-piece en-suite. The second level also include 2 additional bedrooms with a conveniently placed main 4-piece bathroom and a good sized bonus room. Close to all amenities and easy access to Ray Gibbons drive and to the Anthony Henday. This home also comes with a side separate entrance perfect for future development. *** Photos are from a previous home photos and colors will vary, this home should to be complete the end of July 2025 **** (id:57557)
57 Jubilation Dr
St. Albert, Alberta
Luxury awaits in the estate collection of Jensen Lakes. The expansive 20’ high ceilings in the living room draw you in to this 2802 sq ft home. The large kitchen has endless cabinetry and a massive island- perfect for entertaining or everyday meals. Main floor also has a closed in flex room and spacious mudroom. The elegant stairwell is open with railing thru out and extra windows for natural light. Upstairs opens up onto a loft with vaulted ceilings and overlooks the main floor living room. The spacious owner’s bedroom is completed with a 5 piece ensuite including a fully tiled shower with a quartz ledge bench and glass door, freestanding tub and dual sinks. The second floor has a laundry room and 2 more bedrooms of equal size with walk in closets with a main bath in between. The home sits on a sizable lot backing onto a walking path. A year round lake with sandy beach and 2 schools K-9 are around the corner. This home is now move in ready! (id:57557)
104 Bowen Drive
Peterborough North, Ontario
Welcome to this beautifully crafted bungalow, where modern comfort meets timeless style. Featuring 4 generously sized bedrooms and 3 full bathrooms, the open-concept main floor is perfectly suited for both everyday living and entertaining. Step inside to a bright, inviting living space that effortlessly connects to the kitchen and dining areas. The kitchen is a true centrepiece, showcasing premium cabinetry, sleek countertops, and a spacious island - ideal for hosting gatherings or enjoying casual family meals.The fully finished lower level offers a cozy retreat, complete with a stylish wet bar thats perfect for game nights or unwinding with friends. Outside, your private patio oasis awaits, featuring a soothing hot tub for year-round enjoyment and a built-in BBQ with a convenient gas hookup.Car enthusiasts and hobbyists will love the fully insulated, heated garage with an epoxy-coated floor, offering a pristine space for work or storage. Nestled in a sought-after neighbourhood near parks, schools, and amenities, this home blends luxury, comfort, and everyday convenience. (id:57557)
1043 Chemin Tittle Road
Surettes Island, Nova Scotia
Coastal Dream Home Designed for the Serious Boating Enthusiast! This exceptional property boasts over 300 feet of direct deep-water frontage, complete with a private wharf and floating dockperfect for multiple watercraft and offering seamless access to the open sea. Custom designed by architect Robert Chipman, this 3,200 sq ft residence has been meticulously maintained since its construction in 2006. The open-concept main floor is ideal for entertaining, featuring a striking whitewashed pine ceiling with oversized beams, a beautiful shiplap fireplace, and expansive windows that frame breathtaking ocean views. A brand-new deck with glass railings ensures uninterrupted sightlines from every angle. The chefs kitchen includes a large granite-topped island, walk-in pantry, and extensive cabinetry. The main floor also hosts a serene primary suite with private walkout to the deckwired for a hot tuband a combined laundry/powder room. Upstairs, a charming loft with opening skylights makes a perfect office or reading nook. The lower level features two spacious bedrooms, a full bathroom, utility room, storage room, and a large family room already plumbed for a second kitchen. An attached 22 x 45 garage includes a half bath, with a games room and massive storage space above. Outside, the beautifully landscaped grounds showcase rock walls, mature shrubs, fruit trees, and a full high-bush blueberry orchard. Outbuildings include a 45 x 45 commercial-grade steel building with woodshop loft, half bath, and its own electrical entrance, a garden shed housing the diesel generator (piped underground to the main home), and a chicken coop with a fenced enclosure. This is more than just a homeits an unmatched coastal lifestyle. (id:57557)

