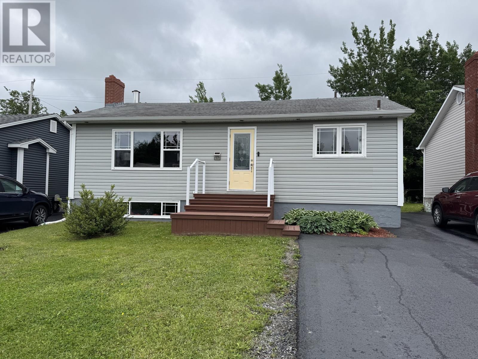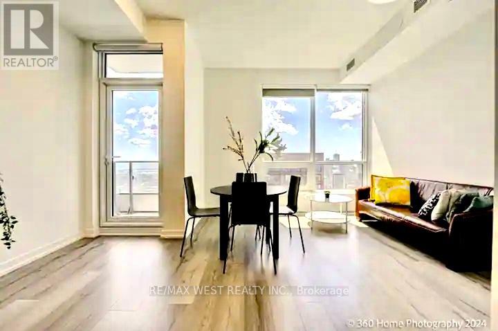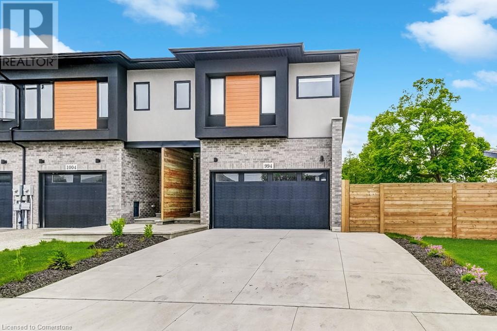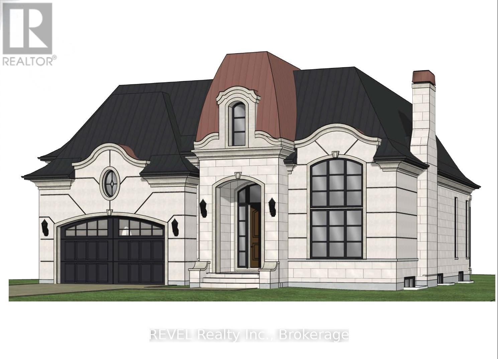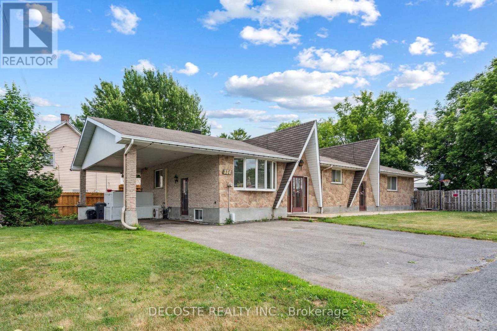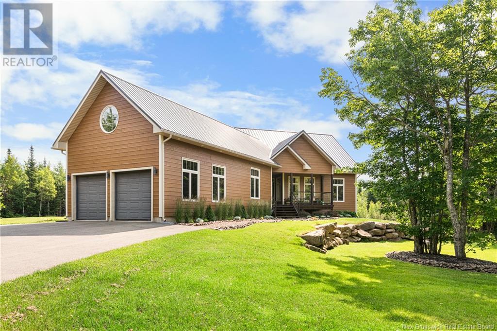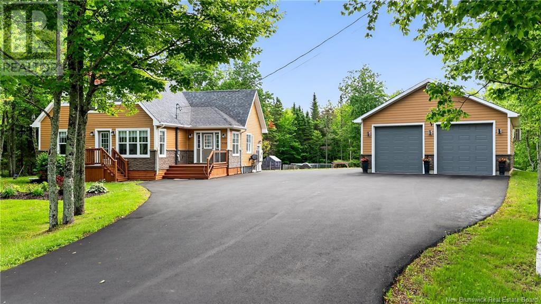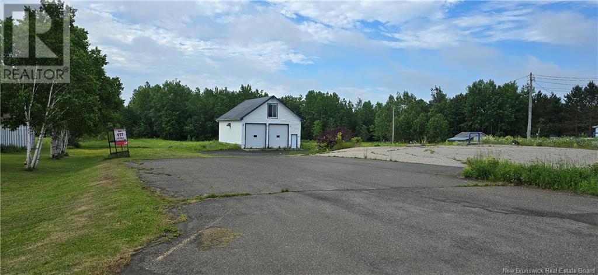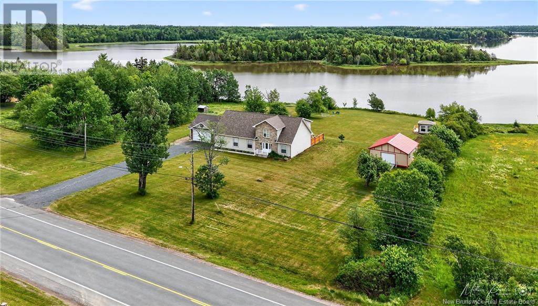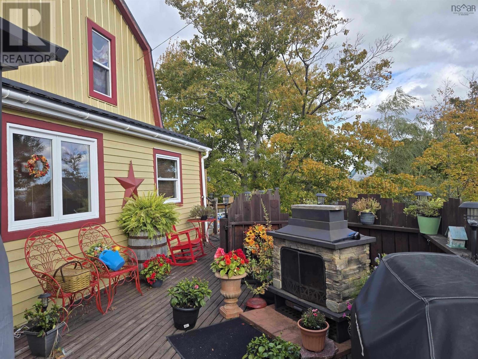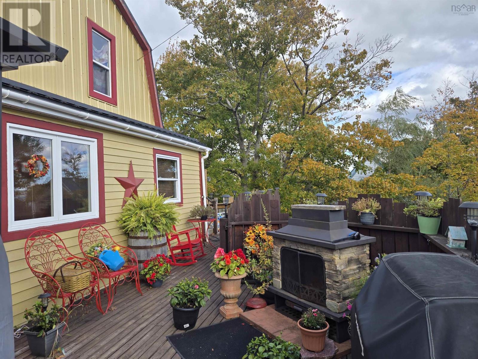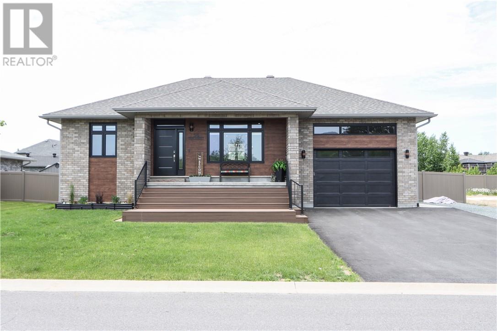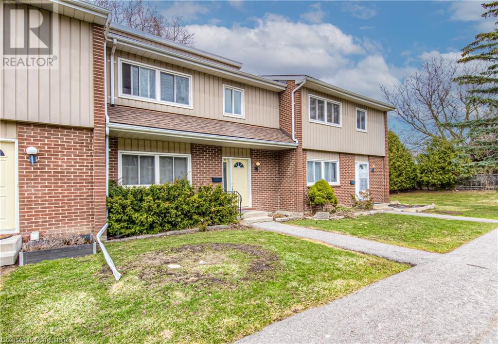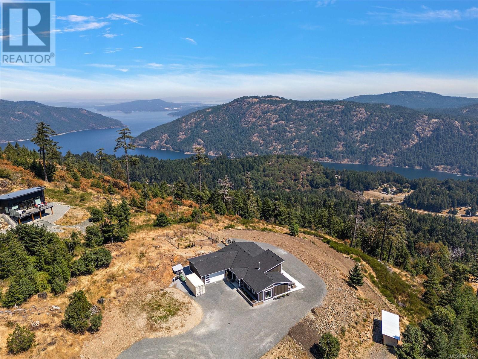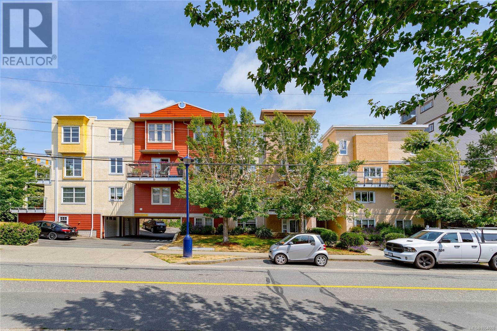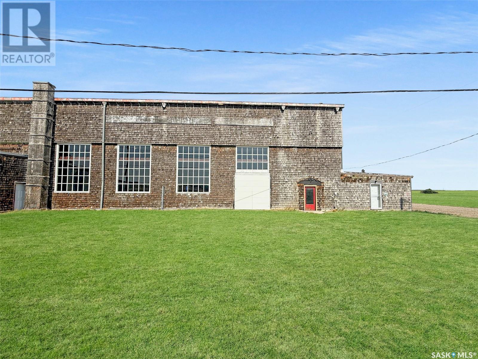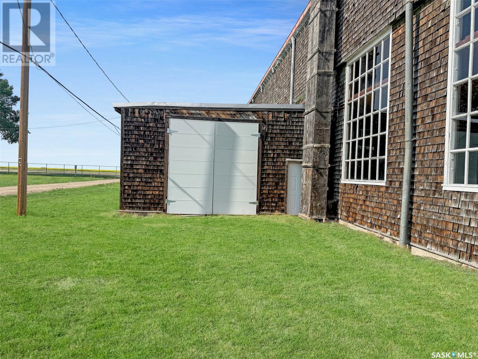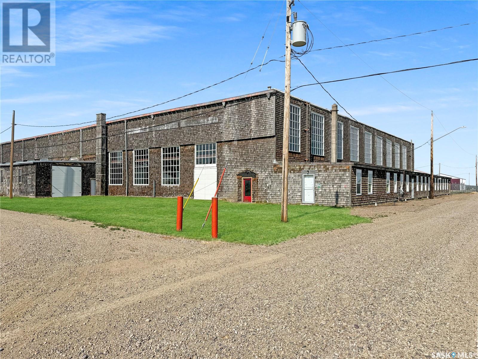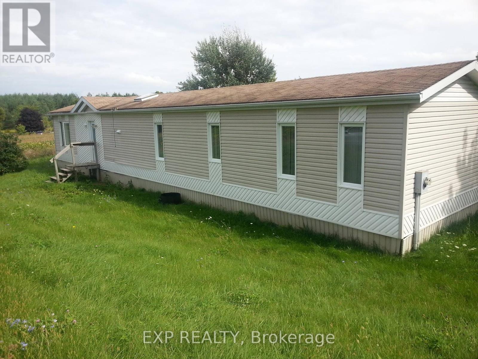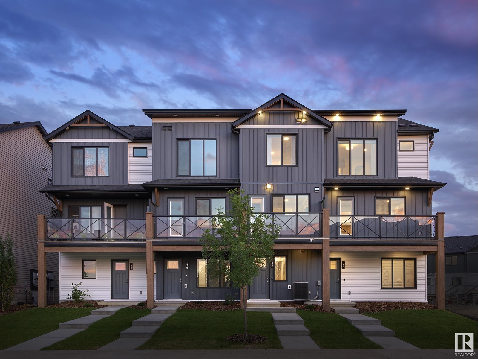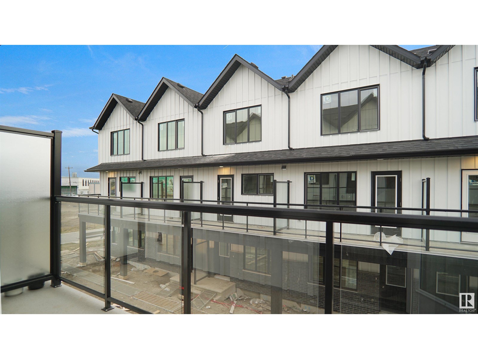17 Brock Crescent
Gander, Newfoundland & Labrador
Move-In Ready Gem in Gander – Fully Renovated & Income Potential! Nestled on a quiet street in the heart of Gander, this beautifully maintained 3-bedroom home is the perfect blend of comfort, style, and smart investment. With numerous renovations completed over the past seven years, there’s nothing left to do but move in and enjoy! Step onto the freshly paved double driveway (2020) and into a space that has been lovingly updated from top to bottom. The bright and modern upstairs bathroom was fully renovated in 2023, and the entire upper level boasts fresh paint (2018), including a recent 2025 refresh in the kitchen and porch. Stay comfortable year-round with a central heat pump and upgraded 200 AMP electrical service (2025) — an energy-efficient bonus for peace of mind! Enjoy outdoor living with a brand-new 9x12 back patio (2024), perfect for BBQs and summer evenings, all within your fully fenced backyard (2021) — ideal for kids, pets, or entertaining. This home doesn’t just shine upstairs — the downstairs apartment features new flooring (2021), a new stove (2025), and a modern, clean design with fresh paint (2018). Whether you’re looking for extra income or an in-law suite, this flexible space is ready to go. Additional upgrades include: New Hot Water Tank (2021)/Blown-in Insulation (2019) for year-round efficiency/ New Dishwasher (2023) & Fridge (2024)/Freshly painted side stairs and downstairs bathroom (2025) Perfect for first-time buyers, investors, or anyone looking for a home with minimal upkeep and maximum value, this property is a rare find in Gander’s quiet, family-friendly neighborhoods. Don’t wait — homes like this don’t stay on the market for long! (id:57557)
5206 - 395 Bloor Street E
Toronto, Ontario
Welcome to this bright sun-filled and spacious 1-bedroom plus den suite at the Hotel Residences - Rosedale On Bloor. This unit offers breathtaking panoramic unobstructed views of the Toronto skyline. Inside, you'll find soaring 10-foot ceilings, floor-to-ceiling windows and walk-out balcony. The large bedroom features ample closet space, while the modern kitchen is equipped with top-of-the-line stainless steel appliances, quartz countertops, and a stylish backsplash. The spa-like bathroom adds an extra touch of elegance to this beautiful suite. Meticulously maintained, this residence is a true gem. Located in the heart of the coveted Rosedale neighborhood, right by the Subway Station, you are steps away from Yonge/Bloor, Yorkville, and major shopping, dining and entertainment destinations. With quick access to UofT, high-end boutiques, supermarkets, and the DVP, this location offers both convenience and luxury. come see it and make this incredible suite your home today! **EXTRAS** stainless steel built-in cooktop, oven, rangehood, dishwasher, washer and dryer. window coverings, ELFs (id:57557)
5306 - 395 Bloor Street E
Toronto, Ontario
Welcome to this bright sun-filled and spacious 1-bedroom plus den suite at the Hotel Residences - Rosedale On Bloor. This unit offers breathtaking panoramic unobstructed views of the Toronto skyline. Inside you'll find soaring 10-foot ceilings, floor-to-ceiling windows and walk-out balcony. The large bedroom features ample closet space, while the modern kitchen is equipped with top-of-the-line stainless steel appliances, quartz countertops, and a stylish backsplash. The spa-like bathroom adds an extra touch of elegance to this beautiful suite. Meticulously maintained, this residence is a true gem. Located in the heart of the coveted Rosedale neighborhood, right by the Subway Station, you are steps away from Yonge/Bloor, Yorkville, and major shopping, dining and entertainment destinations. With quick access to UofT, high-end boutiques, supermarkets, and the DVP, this location offers both convenience and luxury. come see it and make this incredible suite your home today! (id:57557)
5054 Colebrook Road
Stone Mills, Ontario
First time offered for sale! This incredible 45-acre agricultural property is a rare and remarkable find, perfect for recreational use, farming, or your dream horse property. The family-friendly and well updated home received extensive renovations in 2021, including a new roof, soffits, fascia, furnace, A/C, windows and doors, siding, parging, upgraded insulation, and front/back decks +++. The interior features stunning quartz countertops and many more modern touches throughout. The land is truly something special - some of the most picturesque acreage you'll find, complete with a large pond that transforms into your own private skating rink in winter. At the rear of the property, a charming 16x16 cabin with solar panel and generator hook-up offers the perfect retreat or hunting getaway. Whether you're seeking peace, privacy, or a multi-use property with endless potential, this one-of-a-kind estate is ready to impress. Fall in love with nature, space, and serenity. Opportunities like this don't come around often! (id:57557)
168 Peppett Street
North Sydney, Nova Scotia
Charming Family Home with Income Potential Welcome to 168 Peppett Street a well-maintained, one owner home nestled on a desirable corner lot in the heart of North Sydney. This 3-bedroom, 2-bathroom home offers comfort, functionality, and exciting potential for added value. Step inside to find a bright, inviting main level featuring a spacious living area and a ductless heat pump for efficient, year-round climate control. The kitchen and dining spaces flow seamlessly for everyday convenience and family gatherings. Located just off the kitchen, the stunning 12 x 17.5 sunroom was added only two years ago and offers the perfect space to enjoy your morning coffee, unwind with a good book, or entertain guests in comfort and style. Downstairs, the lower level offers flexible space with a second full bathroom and a kitchen, making it ideal for an in-law suite or rental unit. Outside, the fully fenced backyard offers peace of mind for children and pets, while the paved driveway provides off-street parking. The property also features a 12' x 16' barn-style outbuilding perfect for storage, hobbies, or a workshop. With its solid construction, energy-efficient heat pump, income potential, and prime North Sydney location, this home is a rare opportunity you won't want to miss. (id:57557)
27 Prince Albert Road
Dartmouth, Nova Scotia
Discover an exceptional investment opportunity in the heart of Dartmouths thriving downtown district. This meticulously maintained 6-unit building at 27 Prince Albert Road offers a unique chance to secure a prime piece of real estate in an area thats rapidly becoming the new hot spot of urban development. This property is a true turnkey investment, featuring updated and well-designed units that cater to the citys professional community. Each unit has been thoughtfully crafted to provide modern comfort and style, ensuring a steady stream of reliable tenants. The buildings excellent condition reflects the care and attention it has received, making it a hassle-free addition to your investment portfolio. As the area continues to grow, so does the value of properties like this one. With ongoing improvements and an influx of new developments nearby, the demand for high-quality rental units is higher than ever. This building presents a prime opportunity for investors with a vision for capitalizing on the area's future potential. Dont miss out on the chance to be part of Dartmouths exciting growth. This 6-unit building is more than just a property; its a gateway to future opportunities in one of Nova Scotias most promising urban areas. (id:57557)
994 Hansler Road
Welland, Ontario
Stunning MODERN FREEHOLD END UNIT Townhome with a spacious DOUBLE CAR GARAGE, loaded with high-end finishes & smart design. Over 2,000 sqft! The open-concept kitchen features beautiful cabinets, quartz counters, a large island, and sleek backsplash. Vinyl plank flooring, crown molding, iron spindle stairs & oversized baseboards add refined elegance. Enjoy 10' ceilings on the main floor, 9’ ceilings on the second floor, black-trimmed windows that flood the space with natural light. Seamless light control with stylish electric blinds on the main floor. Three large bedrooms with generous closets, plus a basement with a separate exterior entrance, high ceilings, and egress windows - perfect for a future in-law suite or income potential. Private fenced yard with deck, hot tub, shed and no overlooking neighbours. Prime location steps to parks, schools, shopping, coffee shops, and near Highways 406 & 58 providing easy access to Welland, Thorold, Niagara Falls and St. Catharine’s. You've got the full package for buyers looking for value and investors wanting upside. Quick closing available… Welcome Home! (id:57557)
517 1/2 Gate Street
Niagara-On-The-Lake, Ontario
Situated in the prestigious Old Town neighbourhood of Niagara-on-the-Lake, this rare 65 ft x 131 ft building lot on Gate Street offers an unparalleled opportunity. Approved for 40% lot coverage, its perfectly positioned in the heart of wine country, surrounded by newly built luxury homes. Just a short walk to Main Streets charming shops, boutiques, restaurants, and world-class theatres, this prime location effortlessly blends elegance and convenience. Whether you're envisioning your dream home or considering the existing plans, this lot is your gateway to an elevated lifestyle. More information on completed house options. Taxes to be determined - don't miss this extraordinary chance! (id:57557)
214 Jerseyville Road
Brant, Ontario
Welcome to your dream home, where luxury, lifestyle, and space come together on an incredible 2.68-acre estate. This custom bungalow offers over 7,500 sq.ft. of total living space, meticulously designed for both family living and high-end entertaining. Featuring 2+3 bedrooms, 3.5 bathrooms, two full kitchens, and a beautifully finished walk-out basement with a versatile bonus room ideal for a home gym, office, or media space - this home has room for it all. Freshly painted throughout and thoughtfully updated, the interior exudes elegance and comfort. The expansive 3-car garage offers ample space, while the separate heated workshop adds practicality for hobbyists or professionals. Step outside into your own private resort. The show-stopping 1,800 sq.ft. pool cabana is a true masterpiece, complete with in-floor heating, a full chef's kitchen equipped with top-of-the-line appliances, his and hers luxury bathrooms adorned with Roberto Cavalli wallpaper, and 3 large aluminum glass bi-fold doors that fully open to the outdoors for seamless indoor-outdoor living. The grounds are professionally landscaped with a full irrigation system and designed to impress. Enjoy the saltwater pool with a tranquil waterfall and deck jets, a fire pit for evening gatherings, a multi-sport sunken court perfect for basketball, pickleball, volleyball, or badminton - convertible into a winter skating rink for year-round enjoyment. This is more than a home - it's a lifestyle sanctuary just waiting to be experienced. (id:57557)
194 Tapadero Avenue
Ottawa, Ontario
This beautiful and spacious end-unit townhome offers a peaceful pond view and no rear neighbors in the family-oriented neighborhood of Blackstone. Built in 2020, this Finch model by Cardel features 2,288 square feet of well-designed living space.The main floor has an open concept layout with hardwood flooring throughout. The modern kitchen is equipped with ample cabinets and a walk-in pantry, providing plenty of storage for all your cooking needs. The spacious living and dining areas are perfect for entertaining or relaxing. Upstairs, you'll find a versatile loft area ideal for a home office or recreation space. The large master bedroom comes with a walk-in closet and a 5-piece ensuite featuring separate sinks for convenience. Two additional good-sized bedrooms, a 3-piece bath, and a laundry room complete this level.The finished basement offers a cozy recreation room along with ample storage options, making it easy to keep your home organized. Enjoy the nearby paths and parks, perfect for outdoor activities and leisurely walks. (id:57557)
1111 Lichen Avenue
Ottawa, Ontario
Welcome to your next chapter in the heart of Avalon. This exceptionally large 4-bedroom + loft home offers room to grow, work, unwind, and entertain - all under one very impressive roof. The main level features a dedicated office - perfect for remote work, along with a bright, open-concept living space that flows beautifully from kitchen to family room. Upstairs, 4 generously sized bedrooms ensure everyone has their own retreat, while the bonus loft adds flexibility - ideal for a second lounge, home gym, or homework zone. Add in a double car garage (because parallel parking is overrated), main level laundry, and quick access to parks, schools, and amenities, and you have found a rental that truly raises the bar. Available immediately. Big on space, smart on layout, and full of possibilities - this Avalon gem is ready to welcome you home! ** This is a linked property.** (id:57557)
114 St George Street W
North Glengarry, Ontario
Welcome to 114 St George Street West - a rare opportunity to own a large, detached bungalow offering over 2,200 sq. ft. of living space, all on one level. Perfectly situated on a desirable corner lot, this home combines comfort, function, and flexibility with endless potential for family living or business use. Step inside to discover a spacious layout featuring a separate living room and an expansive kitchen with solid oak cabinetry, ample counter space, and generous storage - ideal for everyday living and entertaining. A patio door off the living area leads to a fully fenced and interlocked side yard, creating a private outdoor space perfect for relaxing, gardening, or hosting. With two separate entrances and direct basement access, this property offers unique flexibility - whether you're looking for a multi-generational setup, private home office, or even a home-based business opportunity. Additional highlights include: One-level living with wide, open spaces, Carport for covered parking, Ample storage throughout the home, Interlock side yard for low-maintenance outdoor living, Business potential with dual access points and layout flexibility. Located in a convenient, well-established neighborhood close to amenities, schools and sports facilities, 114 St George Street West is a spacious property you wont want to miss! (id:57557)
#20 8930 99 Av
Fort Saskatchewan, Alberta
Welcome home to almost 1150 Sq Ft - 3 bedroom 2 Storey condo in Countryside. Walk into your kitchen & dining, living sitting area topped off with a 2 pc bath on the main floor. Upstairs you have 3 good sized bedrooms and a 4 pc bath. Downstairs is awaiting your creative planning. Park right in front of your door. Chabot Park is just across the fence. Also, steps away from our bike trails, shopping, and schools. Move in ready. (id:57557)
21f Meadowlark Village Nw
Edmonton, Alberta
Experience spacious and versatile living in this generously sized unit, perfectly situated near the hospital and everyday conveniences. This well-maintained home features 3 bedrooms, 1.5 bathrooms, and a rare oversized loft with soaring vaulted ceilings—ideal as a fourth bedroom, home office, or bonus living area. The main floor boasts a bright, open layout with rich hardwood flooring, a modernized kitchen, and a cozy dining space perfect for entertaining. Step outside into your private west-facing backyard, fully enclosed by a 6-foot fence and surrounded by mature trees—offering both privacy and a tranquil outdoor retreat. (id:57557)
200 Du Portage
Memramcook, New Brunswick
Nestled in one of Greater Monctons most sought-after neighborhoods, just minutes from Central Dieppe and Downtown Moncton, this stunning executive home in Memramcook blends sophistication, comfort, and seclusion. Spanning 3,883 square feet and set on 2.59 acres with impeccable landscaping, it is designed for modern living and elegant entertaining. The home features a spacious open-concept layout with a great room, vaulted ceilings, and a two-sided gas fireplace as a focal point. A formal dining room and a gourmet kitchen complete the living space. The main floor includes a luxurious primary suite with a walk-in closet and spa-inspired ensuite bathroom featuring double sinks, soaker tub and a tiled walk-in rainfall shower. Three additional bedrooms, a full second bathroom, and a laundry room round out the main floor. Above the garage, a secluded bonus room offers a private retreat. The walk-out basement includes a family room, golf simulator, wine cellar, home gym, and powder room. Outdoors, enjoy an elevated deck, a three-season sunroom, a 10-seater hot tub, and a gas fire pit. Concealed storage and an integrated shed add convenience. Built with energy efficiency in mind, the home boasts an 85 EnerGuide rating, featuring Energy Star windows, appliances, and a geothermal heating and cooling system. This move-in-ready home is available with the option to negotiate the inclusion of furniture and offers the rare opportunity to embrace luxury and tranquility. (id:57557)
1062 Route 135
Duguayville, New Brunswick
Welcome to Duguayville, just minutes from Saint-Isidore and Paquetville. Renovated with care in 20222023, this warm and inviting property offers charm and functionality throughout. Outside, youll find canexel siding with a touch of faux brick, a triple paved driveway that fits up to 10 vehicles, and two enclosed verandas one on the main floor, the other on the second perfect for relaxing in comfort year-round. On the side of the home, the 28 x 40 ft garage (2022) is ideal for any handyman: two large truck-friendly doors in front, a rear door, running water, a small kitchenette, and built-in shelving valued at $3,000. The backyard offers a private firepit area, garden, and shed. Inside, a closed entry leads to a welcoming dining area next to a renovated kitchen with plenty of storage. A cozy living room and bright four-season sunroom complete the main living space. Upstairs: one bedroom, a full bathroom, and a multifunctional room. The basement includes a family room, half bath, large electrical room, and a wood storage area. (Septic system 2019) (id:57557)
1854 Rte 160
Saint-Sauveur, New Brunswick
Beautiful two-acre residential lot located at 1854 Route 160 in Saint-Sauveur, featuring a large 30 x 40 insulated garage already in place. Electricity is installed and its ready to accommodate a bathroom. Great potential to convert the building into a primary residence or create a loft on the second floor while keeping a garage on the main level. The property includes a well, a septic system, and a paved driveway, making it ready for a mobile home, prefab, or new construction. Former site of a gas station and convenience store all environmental verifications have been completed and certificates are available. Ideal location to bring your project to life! (id:57557)
10 Dallaire Road
Scoudouc, New Brunswick
Welcome/Bienvenu to 10 Dallaire Road in Scoudouc NB. This 2-storey home is waiting for your imagination to transform it into a great family home. The main floor features a spacious eat-in kitchen, a living room, a large foyer, and a full bathroom with a laundry facility. The second floor offers a potential of 4 bedrooms, 2-piece bath, and access to the walk-up attic for extra storage space. Sitting on a half-acre lot. Short drive to Shediac, 15 Minutes to Dieppe, and easy access to highways. Call your REALTOR® to set up a private viewing. (id:57557)
4646 Route 11
Tabusintac, New Brunswick
Located at 4646 Route 11 in Tabusintac, this spacious two-storey home offers a true oasis of peace with breathtaking views of the river. Outside, a large concrete slab terrace welcomes you to set up your barbecue, dining area, and relaxing corner. Whether as a couple, with family or friends, youll enjoy this outdoor space to unwind, chat, and soak in the peaceful surroundings. The second floor can be used as a basementwithout the humidity and full of natural light. Youll find a large loft or family room, a full bathroom, a generously sized cedar closet, a gym area, and a relaxation space with river view. This level could also be converted into a primary bedroom with a private retreat for the parents. The main floor features an open-concept kitchen, dining, and living areaperfect for hosting and enjoying quality moments with loved ones, always with a view of the water. The home includes three bedrooms and three bathrooms, with one of the bedrooms easily convertible into a home office, either near the entrance or upstairs. Two double garages (24 x 28) complete the property: the attached garage is insulated, heated, lit, and powered, while the detached one has electricity only. A gazebo also allows you to enjoy the outdoors, mosquito-free, while taking in the beautiful view of the Tabusintac River. (id:57557)
49 Nugent Street
Dieppe, New Brunswick
AVAILABLE TO VIEW! Welcome to 49 Nugent Street located in a peaceful cul-de-sac, this charming and meticulously maintained home is perfectly suited for first-time buyers, young families, or those looking to downsize without compromising on comfort or location. Set in a quiet, family-friendly neighborhood, the property offers a serene atmosphere with the added bonus of beautiful walking trails just a short stroll away. As you step inside, youll be welcomed by a spacious living room flows seamlessly into the dining area and kitchen, creating a warm and functional layout perfect for everyday living and entertaining. Large windows bathe the space in natural light, enhancing the airy, comfortable feel. The well-appointed kitchen offers ample cabinetry, modern appliances, and a convenient layout, making meal preparation a delight. From the dining area, patio doors lead out to a generously sized deck, providing an excellent extension of your living space for summer BBQs, relaxing with a book, or hosting family and friends. The fully finished lower level offers even more living space, featuring three generously sized bedrooms, each with ample closet space and large windows that provide plenty of natural light. A full family bathroom, thoughtfully designed with both functionality and style in mind, serves the lower level, making it an ideal setup for families or visiting guests. Additional highlights of this wonderful home include a double paved driveway and a landscaped yard. (id:57557)
899 Route 915
New Horton, New Brunswick
Two houses connected - 6.2 acres - water views of the Bay of Fundy - right on Scenic Drive! Located in a touristic area close to beaches, Provincial, and National Parks like Hopewell Rocks, Mary's Point, Cape Enrage, and Fundy Park. Would make an AMAZING Air B and B with complete privacy for the homeowners! Beautiful turn-key home of over 2000 square feet, WITH an older home of almost 1500 square feet attached! Gorgeous water views, mountain views, and views of Nova Scotia! Older home built 1850-1890 and newer home built approx. 25 years ago. The new house is completely open on the main level, providing ample light and a huge space for family gatherings. The old house has a typical square main floor with the old kitchen, laundry room/bathroom, living room, and family room in each corner. Four large and sunny bedrooms on the upper floor of the new house, and four bedrooms with old-fashioned slanted ceilings in the upper floor of the old house. All electrical redone, a new well, and a new concrete septic tank and field all installed at the time the new house was added on. Two 8x16 barns in an L shape and a large shed/baby barn provide space for animals and farm equipment. Property will be subdivided to approximately 6.2 acres in size before closing. An extra 60+ acres of waterfront land are available at an extra cost if the property remains un-divided. (id:57557)
175 Hedgeview Drive
Hanwell, New Brunswick
Adorable 2 Bedroom 2 bathroom mini home in Fredericton! Beautiful yard with large deck, mature trees and backs onto green space! Very quick to amenities and directly across from Kingswood Entertainment centre and Golf Course. This home offers a large entrance foyer for extra storage, generator panel, new roof(2024), mini split heat pump for efficiency and comfort, and hardwood floors throughout. The kitchen has lots of cabinets and extra counter space with the island. Living room is warm and welcoming with vaulted ceiling, large picture window, and openness to kitchen. On this end of the home, there's a full 4-piece bath and secondary bedroom. On the other end of the home, is a storage room, massive master bedroom with tons of closets, and 3-piece bathroom! A charming home thats ready to be enjoyed! Quick closing available! (id:57557)
78 Upper Quaco Road
Baxters Corner, New Brunswick
Welcome to 78 Upper Quaco Road a meticulously maintained 6-bedroom family home on 1.3 acres in peaceful Baxters Corner, just 10 minutes from the Saint John Airport and 25 minutes to Costco on the east side. All bedrooms are conveniently located on the main level, including a spacious primary suite with walk-in closet and full ensuite bath. Featuring gleaming hardwood floors, a bright living area, cozy breakfast nook, and a good-sized original kitchen with plenty of potential, this home offers comfortable, functional living with room to grow. The large basement provides excellent potential to add more living space, in-law accommodations, or even an income-generating apartment. A circular driveway, mature trees, and quiet setting make this the perfect blend of country charm and city convenience. (id:57557)
105 Olivia Marie Road
Brampton, Ontario
** Premium Ravine Lot A Rare Opportunity! Don't miss this exceptional 4-bedroom detached home set on a stunning 220-ft deep lot backing onto a Tranquil Ravine. Thoughtfully designed and full of character. This home offers an impressive open-to-above foyer, hardwood floors, 9-ft smooth ceilings, and elegant wainscoting on the main level. The layout includes a spacious living and dining area, perfect for gatherings, and a warm, inviting family room with a fireplace. The bright eat-in kitchen is designed for everyday living and entertaining, featuring quartz countertops, a center island, stainless steel appliances, and direct access to a generously sized backyard. Primary bedroom features a 6 piece ensuite with double sinks, a soaker tub, and a separate glass shower. The professionally finished legal basement (with separate entrance) adds even more value, with a large Recreation Room, Wine Cellar, and a modern 3-piece bath ideal for extended family or future rental potential. Step outside to your own backyard retreat, professionally landscaped with a composite deck (2021), Gazebo, Tool Shed, and multiple seating areas to relax or entertain in privacy. This home combines location, lot size, and smart upgrades a standout opportunity in today's market. (id:57557)
432 Riverdale Road
Riverdale, Nova Scotia
Opportunity is knocking! This incredible estate is situated on over 20 acres of pasture and forest with 250 feet of waterfront on Provost Lake. This updated home has been meticulously maintained and it shows. Walking into the large foyer, the sunlight fills the room and shows off the hardwood floors. The open concept kitchen, living and dining area are bright and boast granite and butcher block countertops, wood beams and a wood burning fireplace, as well as a den/office and a library leading to the primary bedroom with ensuite on the main floor. There are three bedroom upstairs as well as ample storage. Even the walk out basement is bright with a wine room and a planting station, and it gets better! Outdoors you have a large barn, and a blacksmith shop with an ox sling and a forge, a greenhouse, a workshop, and a fish pond with grapevines wrapping around the fenced seating area. The list goes on, but come and see for yourself just how magnificent this property is! (id:57557)
16 Millen Avenue
Hamilton, Ontario
Discover the perfect blend of charm, comfort, and convenience in this beautifully updated 1.5 storey home, tucked away on a peaceful street in Hamilton’s highly sought-after Centremount neighbourhood. This home is nestled on a quiet, tree-lined street in the desirable Centremount neighbourhood. Featuring 2+1 bedrooms and 2 full bathrooms, this home offers the perfect blend of character and modern updates. Step inside to find a warm and inviting layout with plenty of natural light. The main level offers a comfortable living space and functional kitchen, while upstairs you’ll find two spacious bedrooms. The finished basement includes a third bedroom or ideal home office and additional living space—perfect for guests, a rec room, or growing families. Enjoy the peace of mind of a turnkey property, with thoughtful upgrades and move-in ready condition. The long private driveway leads to a detached garage, offering ample parking and storage. All of this, just steps away from parks, schools, transit, shopping, and dining—everything you need within reach, without sacrificing the calm of a quiet residential street. Don't miss this opportunity to own a fantastic home in one of Hamilton’s most convenient and community-focused neighbourhoods! (id:57557)
436 Wylde Street
Mulgrave, Nova Scotia
Stunningly Renovated Tri-Plex in the Heart of Mulgrave. Located just a short walk uphill from the water, this centrally situated century home offers incredible potential. The property features two upstairs units, each with one bedroom, one bathroom, and generous living room/kitchen spaces. The main floor unit boasts two bedrooms, a spacious bathroom, and plenty of charming character. Recent updates include a metal roof, new siding, interior and exterior painting, upgraded kitchen, flooring, electrical, and plumbing. Don't miss this fantastic opportunity! Some interior photos are virtually staged as the upstairs units are currently rented out. (id:57557)
436 Wylde Street
Mulgrave, Nova Scotia
Beautifully renovated Tri-Plex in the heart of Mulgrave. Just a short walk up the hill from the water, this centrally located century home has so much potential. Two upstairs units, each with one bedroom, one bathroom and spacious living room/kitchen areas. Main floor unit has 2 bedrooms, spacious bathroom and lots of character! Many recent updates include a metal roof, siding, interior and exterior painting, kitchen, flooring, electrical and plumbing. (id:57557)
8471 Highway 3
Oakland, Nova Scotia
"The Balsamea House" is a 21st century, barn inspired, seasonal-retail store, located just before the bridge which crosses the Mushamush River at the estuary of the beautiful seaside town, Mahone Bay. It has served as a popular seasonal shop specializing in Christmas trees, wreathes, garlands and greenery. It has also sold honey and condiments, crafts and the odd antique or two for good measure. This country store has been a been a perennial favourite for over twenty-two years for those travelling from far and wide to share in its rich atmosphere and take home a piece of time honoured tradition. The building was constructed of wood milled on site specifically for its construction, which the heavy beams of the structure will attest. The main showroom, consisting of 775 square feet, boasts locally milled, red oak, plank floors. This open space is heated by a wood burning stove which comfortably heats the building until the close of season in late December. Full of natural light, this retail house - with its nine foot ceilings - features large, hand crafted, bespoke, wood sash windows. A new septic has been installed and a 2,500 gallon cistern is in place. The property has a park-like natural setting and at just under two acres would accommodate a new owners plans for expansion or an additional private house. The highly visible location at the gate to Mahone Bay would certainly lend itself to the success of any variety of business enterprises. (id:57557)
54 Oak Street
Capreol, Ontario
Built in 2023, this stunning 2+2 bedroom, 3 bathroom bungalow in the heart of Capreol offers a modern layout with quality finishes throughout. The open-concept main floor features a well-appointed kitchen with granite countertops, a stylish backsplash, and ample cabinetry, flowing seamlessly into the dining and living areas. Step outside to a fully fenced backyard with a covered deck, perfect for outdoor enjoyment in any weather. The finished lower level includes a family room with gas fireplace and flexible living space for guests or recreation. Engineered flooring runs throughout the main areas with tile in the baths. Additional highlights include an oversized attached garage with floor drain, parking for up to 10 vehicles, forced air gas heat, and central A/C. Storage shed with hydro. Wifi lighting. A beautifully maintained, move-in-ready home on a quiet residential street. (id:57557)
19 Pine Street
Sudbury, Ontario
Flat building lot in preferred Downtown area. Previously there was a structure on the site which was torn down, so there may be usable lateral connections for City services, but unsure about condition. Property could accommodate a multi-residential building, commercial building, or parking lot. Seller has a plan for 17 parking stalls on the site. (id:57557)
5084 Sheffield Long Lake Road
Stone Mills, Ontario
This charming cottage on Sheffield long lake is your next place to relax. WATER ACCESS only, property is on the far side of lake, includes 18ft pontoon boat with 25 hp motor and main land dockage is available. With 311 feet of waterfront and sitting on 6 acres of land to create a quite and private environment. The 3 bedroom bungalow sits up on the hill with views of the lake from the front deck or step inside the screened in porch to enjoy a meal. The property is OFF GRID with a solar system and generator back up. Shore line pump offers running water for kitchen and the bathroom, with shower, compost toilet and on demand propane water heater. Window A/C unit for the hot summer days and a wood stove for the cool night. Plenty of storage and a Bunkie with bunk bed and compost toilet. Plenty of depth off the dock for swimming and fishing. (id:57557)
121 University Avenue E Unit# 9
Waterloo, Ontario
Well-updated, modernized, spacious (1500+ SF) solid construction townhome in prime Waterloo area beckons for your immediate consideration! Updates abound: modernized, white gloss IKEA kitchen cabinets mated to butcher block countertop with subway tile, oversized tile flooring on main floor, mostly newer plumbing fixtures - sinks and toilets - throughout. Furnace (2023). Freshly painted in a contemporary, neutral palette. Updated main bath. Finished rec room with vinyl plank flooring, pot lighting and tongue and groove wood ceiling. Massive primary bedroom with ensuite and walk in closet. Underground parking spot. Condo fees of $756.42 per month include water, insurance, landscaping/snow removal, private garbage removal, parking as well as exterior maintenance. Turn key, worry-free condo living. Located almost across the street from Conestoga College, a 5 minute bike ride on trail system to Uptown Waterloo and its ameneties, a couple blocks from WLU, a quick scooter ride to Waterloo Park and University of Waterloo, this is an ideal opportunity for a university employee, parent looking for a home away from home for their university bound child or even a family looking for a home with an affordable price tag. Flexible possession available. There is a lot to love here. (id:57557)
121 University Avenue E Unit# 9
Waterloo, Ontario
$46,200 Annual Gross Income Available Here! This well-updated, modernized, spacious (1500+ SF), rental licensed, City-approved money maker beckons for your immediate attention! This solid construction five bedroom townhome is located in Waterloo's prime rental areas comes to you fully rented! Updates abound: modernized, white gloss IKEA kitchen cabinets mated to butcher block countertop with subway tile, oversized tile flooring on main floor, mostly newer plumbing fixtures - sinks and toilets - throughout. Furnace (2023). Freshly painted in a contemporary, neutral palette. Updated main bath. Finished rec room with vinyl plank flooring, pot lighting and tongue and groove wood ceiling. Massive primary bedroom with ensuite and walk in closet. Underground parking spot. Note that the townhome is solid, cement (not frame) construction - the same construction as university residences. Condo fees of $756.42 per month include water, insurance, landscaping/snow removal, private garbage removal, parking as well as exterior maintenance. Turn key, worry-free condo living. Located almost across the street from Conestoga College, a 5 minute bike ride on trail system to Uptown Waterloo and its amenities, a couple blocks from WLU, and a quick scooter ride to Waterloo Park and University of Waterloo, this is an ideal opportunity for investor looking for foothold into lucrative Waterloo student housing market or parent looking for a home away from home for their university bound child. Investor work sheet available to show how this property can work for you! Flexible possession available. There is a lot to love here. (id:57557)
179 King Street W
Kitchener, Ontario
Exceptional opportunity to acquire a well-established Indian restaurant and bar in the heart of downtown Kitchener—directly across from City Hall and surrounded by bustling office towers, tech hubs, and upscale condominiums. This high-exposure location benefits from constant foot traffic and is steps from the LRT, bus terminal, and GO Station. Boasting a spacious layout, the venue is ideal for dine-in service, takeout, catering, and hosting a wide range of private events such as birthday celebrations, weddings, and corporate functions. The stylish bar and lounge area add to the versatile atmosphere, perfect for both casual dining and vibrant nightlife. A massive basement provides ample storage, streamlining operations. This is a rare turn-key business with unlimited potential to expand event offerings or enhance the brand. Don’t miss out on this prime hospitality investment—a true gem with endless possibilities. 4000 SQ FT with 80+ Seating Space (id:57557)
4030 Ridgeline Dr
Shawnigan Lake, British Columbia
Stunning 2023 built Rancher with one of the most spectacular views on the entire Southern Island. experience the epitome of island living. This 3 bed, 2 bath single level home with views in all directions including the Olympic Mountains, Salish Sea, Mount Baker, City of Victoria, Saanich Inlet & Finlayson Arm. Home includes : heat pump, tile flooring throughout, Fast EV car charging station , high end appliances, wood stove , dual fuel 36'' gas range, exterior patio for your BBQ in the sun. Bonus; Lower level of the 5.02 Acre lot features separate secondary driveway ready for your build ideas. Dual zoning allows many potential uses of this property including; accessory buildings, secondary suite, B&B , multiple Airbnb's or detached accessory suite , the options are virtually endless. Only a 10 min drive to Hwy 1, 20 min to Langford & 35 minutes to downtown Victoria! Don't miss out on this beautiful one of a kind home. no GST & 9 years remaining on new home warranty. (id:57557)
305 908 Brock Ave
Langford, British Columbia
Welcome to Tanhill Stax! This bright, spacious, and immaculately maintained two-level end-unit stacked townhouse is the perfect place to call home. The main level features an open-concept living and dining area with a cozy corner electric fireplace and a full-sized kitchen complete with granite eating bar—ideal for entertaining or casual meals. Enjoy outdoor living on your sunny southwest-facing balcony, and appreciate the convenience of in-suite laundry, a two-piece bath, and two generous storage rooms on the main floor. Upstairs, a skylit landing leads to three well-proportioned bedrooms and a full bathroom that doubles as a cheater ensuite. This unit includes one dedicated parking space and a secure outdoor storage locker. Located steps from Ruth King Elementary School and close to shopping, parks, and transit. Family- and pet-friendly complex where barbecues are welcome—this is a fantastic opportunity for first-time homeowners or investors alike! (id:57557)
330 Phillip Street Street Unit# S2605
Waterloo, Ontario
BEAUTIFUL UNIT IN SOUGHT AFTER ICON CONDO! ONE BED AND DEN UNIT CONVERTED INTO 2ND BEDROOM! WALKING DISTANCE TO WATERLOO UNIVERSITY AND WILFRED LAURIER! INCLUDES ALL FURNITURE AND BUILDING HAS 5 STAR AMENITIES INCLUDING THE FOLLOWING: SAUNA, YOGA, FITNESS, ROOFTOP PATIO, BASEBALL COURT, GAMES ROOM, STUDY LOUNGE AND 24 HOUR SECURITY! PERFECT INVESTMENT! (id:57557)
48 Garnet Crescent
Whitehorse, Yukon
Great value and potential for this piece of GEM. Bright and sunny 5 bedrooms, and 3 bathrooms on an oversized, 8300sq ft, fenced lot is a must-see. The large main entrance will greet you with a bright and airy feeling. A huge den/bedroom on your left. Bright and spacious rec/living room with a door leading to a concrete rear patio. A good-sized bedroom, laundry, and full bath complement this floor. The upper level has another large living room and an impressive open country kitchen/dining area with access to the rear deck. Master bedroom with full ensuite, two bedrooms, and a 4-piece bath complete this level. Double-size heated garage, huge driveway for many cars. Amazing mt view, haskap berry bush, apple, plum, and cherry trees, garden bed, very well-maintained, and indoor "garden" home. Suite potential for in-laws. What are you waiting for? (id:57557)
Hanger #2
Swift Current Rm No. 137, Saskatchewan
Discover the ideal storage or workshop space at Swift Current Airport, housed in a historic hangar that combines character with practicality. This approximately 5,393 sq. ft. facility features tall ceilings and a conveniently accessible direct loading door. Recently upgraded with a new roof in 2024, this space is both durable and efficient. For those seeking an active workspace, an office area is included, providing the perfect environment for both office and workshop needs. Don't miss this opportunity to lease a versatile space. The landlord is willing to offer tenant improvement incentives depending on the lease term. (id:57557)
Hanger #1
Swift Current Rm No. 137, Saskatchewan
Discover the ideal storage or workshop space at Swift Current Airport, located in a historic hangar that combines character with practicality. This approximately 1,080 sq. ft. facility features tall ceilings and a conveniently accessible direct loading door. Recently upgraded with a new roof in 2024 and newly insulated metal-finished exterior walls, this space is both durable and energy-efficient. For those seeking an active workspace, there is potential to add heating and additional power, making it perfect for use as a functional shop. Don't miss this opportunity to lease a versatile space. The landlord is willing to offer tenant improvement incentives depending on the lease term. (id:57557)
Hanger #3
Swift Current Rm No. 137, Saskatchewan
Looking for SPACE? Discover the ideal manufacturing, workshop, or large storage area. Currently partially unheated, this space offers significant potential for a business owner in need of ample room. Located at Swift Current Airport, this historic hangar combines character with practicality. Spanning approximately 17,600 sq. ft., the facility features 22-foot ceilings, abundant natural light, and a conveniently accessible direct loading door. Recently upgraded with a new roof in 2024, this space is both durable and efficient. An office area is included, providing a suitable environment for both administrative tasks and workshop activities. Don't miss this opportunity to lease a versatile space. The landlord is willing to offer tenant improvement incentives depending on the lease term. (id:57557)
9104 109 Avenue
Fort St. John, British Columbia
Welcome to your dream home with all the room to grow! This beautiful 3 level 3553 sq ft 6 bedroom 4 bath home with double car garage in Kearney Park is ready for its' next family. Main has an open floor plan with hardwood floors throughout perfect for entertaining. The living room is airy and bright with a gas fireplace and 2 big alcoves for that book lover. The chefs kitchen is centered around a big island and has tons of counters and cupboards with slides perfect for that baker in your life. 3 bedrooms including a large primary with another alcove, walk-in closet and ensuite. 3 more bedrooms downstairs along with 2 full baths and 2 large family rooms. The yard is an oasis with a dedicated firepit area and two private patios perfect for relaxing and entertaining. Fresh paint as well. (id:57557)
#423 8528 82 Av Nw
Edmonton, Alberta
Top-floor, south-facing condo in a well-managed 45+ adult building offering great value and location! Enjoy tons of natural light and a large sunny balcony, perfect for relaxing or entertaining. Located just across from Bonnie Doon Mall and Safeway with public transit at your doorstep—plus easy access to the University of Alberta. This bright unit features 9 ft ceilings, air conditioning, gas fireplace, and open-concept living with a large kitchen counter and breakfast bar. The spacious master bedroom includes a walk-through closet and private ensuite. There's also a sizable den, in-suite laundry, heated underground parking, and storage. Condo fees include heat, water, and sewer. Residents have access to a social room, guest suite, and rooftop terrace. Ideal for downsizing or low-maintenance living in a vibrant, convenient location! (id:57557)
2000 County Road 620 Drive
North Kawartha, Ontario
Rare Opportunity! Welcome To One Of The Only Waterfront Homes In Peterborough! Open Concept, Lovingly Cared For 1000 Square Feet (72x60ft Wide), Winterized Modular Home Built In Quebec(1998). Roof (2015) The Interior Layout Will Be Sure To Impress, With Numerous Updates! Features 2 Bedrooms, 1 Upgraded Bathroom. Wood Burning Stove. Head Outside, As You're A Short Walk To 460 Feet Of Waterfront And Your Boat Dock! Enjoy This 2.2 Acres Of Beautiful Land On The Desirable Clydesdale Lake. **EXTRAS** Washer, Dryer, Light Fixtures, Window Coverings, Most Items At The Property; Excluding Personal Belongings (id:57557)
39 - 200 Malta Avenue
Brampton, Ontario
Bright Spacious Townhome With 3 Bedrooms + Loft & Roof Top Terrace For Lease In A Fantastic Location. Corner Unit With 2 Underground Parking Spots, Fully Upgraded W/9" Ceilings On 1st & 2nd Level, Brand New S/S Appliances, Blinds, Quartz Countertops, Engineered Flooring & Rooftop Deck Outlooking The City. The unit has been thoughtfully refreshed with a new coat of paint and a thorough cleaning, ensuring a pristine and welcoming home. An unparalleled opportunity for those seeking sophistication and comfort in a fantastic urban setting. Location Location Location! Close to all amenities, shopping, shoppers world, grocery, schools, parks etc.Inclusions: Stainless Steel Appliances Included: Brand New Fridge/Stove/Dishwasher/Microwave! (id:57557)
#95 1009 Cy Becker Rd Nw
Edmonton, Alberta
Welcome to Cy Becker Summit. This brand new style townhouse unit the “Hazel” Built by StreetSide Developments and is located in one of Edmonton's newest premier north East communities of Cy Becker. With almost 1,020 square Feet, it comes with front yard landscaping and a single over sized garage, this opportunity is perfect for a young family or young couple. Your main floor is complete with luxury Vinyl Plank flooring throughout the great room and the kitchen. The main entrance/ main floor has a good sized entry way. Highlighted in your new kitchen are upgraded cabinets, quartz counter tops and a tile back splash. The upper level has 2 bedrooms and 2 full bathrooms. ***Home is under construction and the photos are of the show home colors and finishing's may vary , this home is slated to be completed by the winter of 2026 *** (id:57557)
#6 29 Airport Rd Nw
Edmonton, Alberta
Great Value!!! You read that right welcome to this brand new townhouse unit the “Nero 2” Built by StreetSide Developments and is located in one of Edmonton's newest and best communities of Blatchford. With over 900 square Feet, it comes with front yard landscaping and a single attached garage, this opportunity is perfect for a young family or young couple. Your main floor is complete with upgrade luxury Vinyl Plank flooring throughout the great room and the kitchen. The upper level has 2 bedrooms and 1 full bathroom perfect for a family starter home. *** The photos used from the same layout recently built , colors and finishings may vary. This home should be complete by December of this year **** (id:57557)

