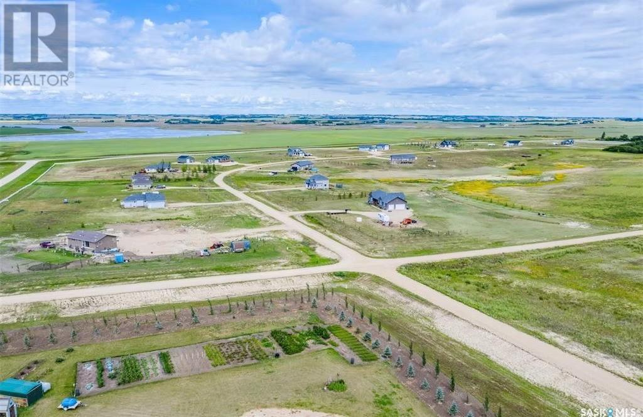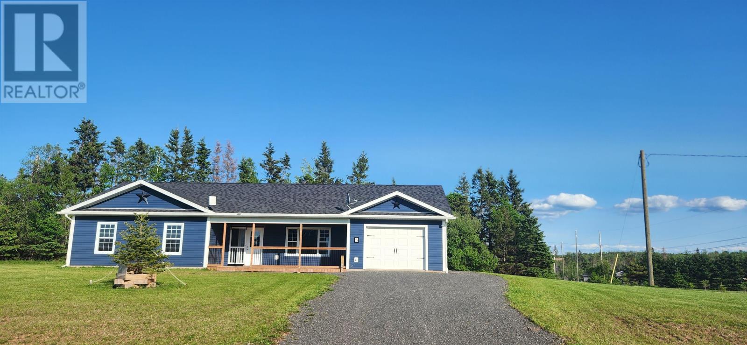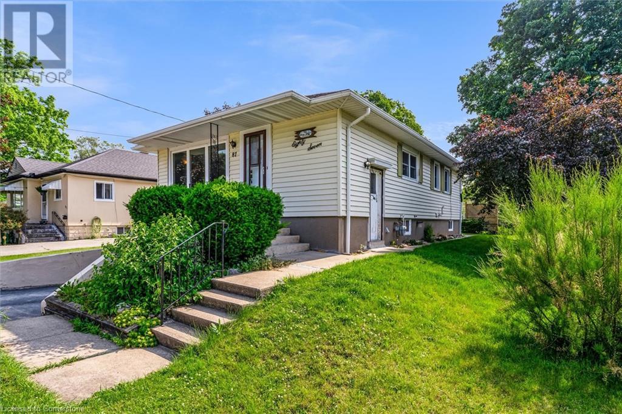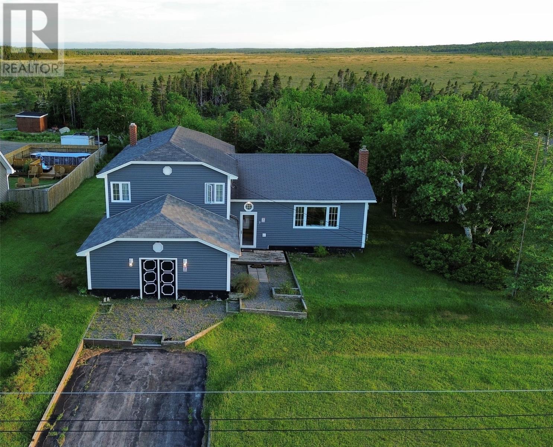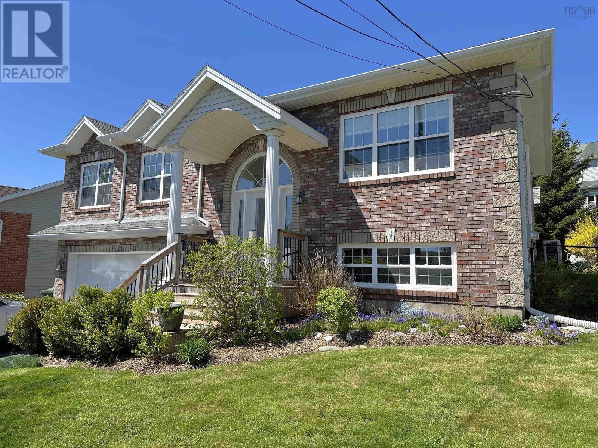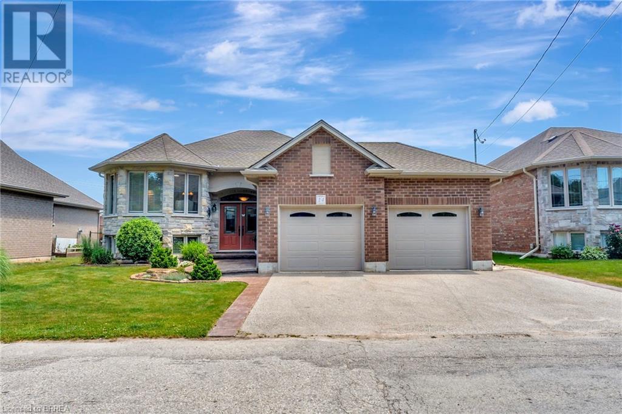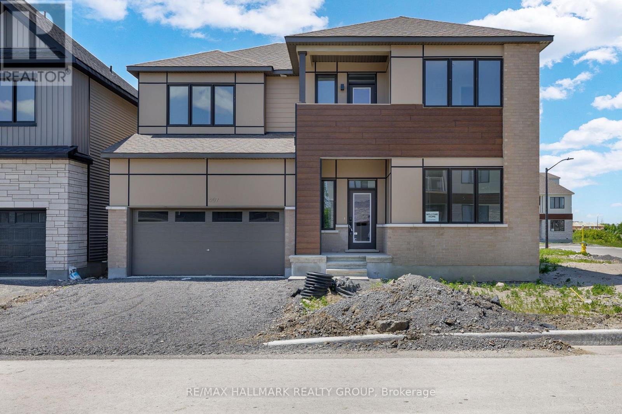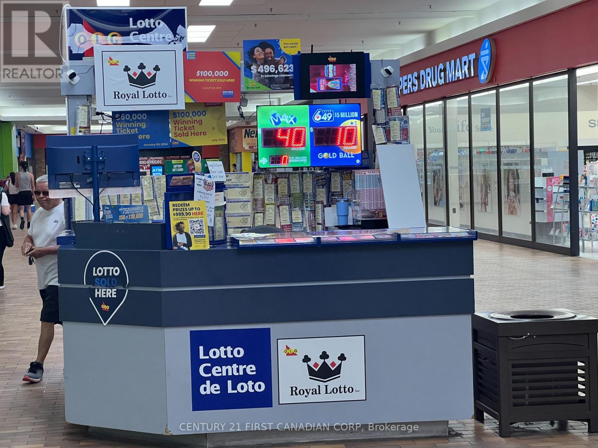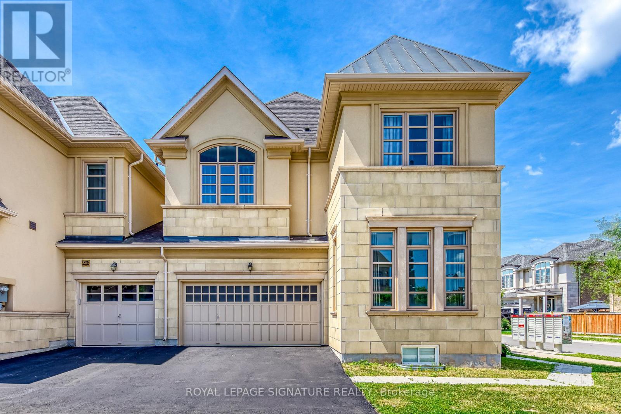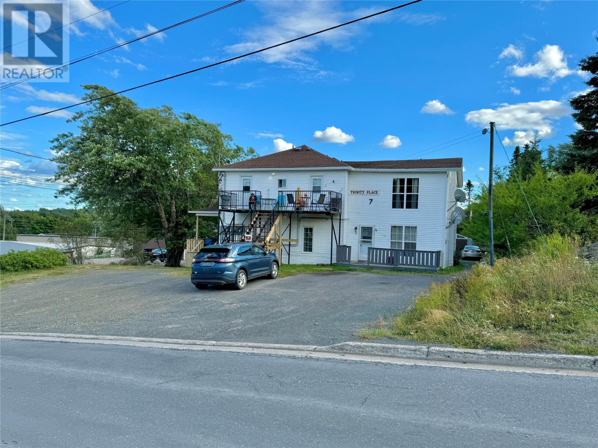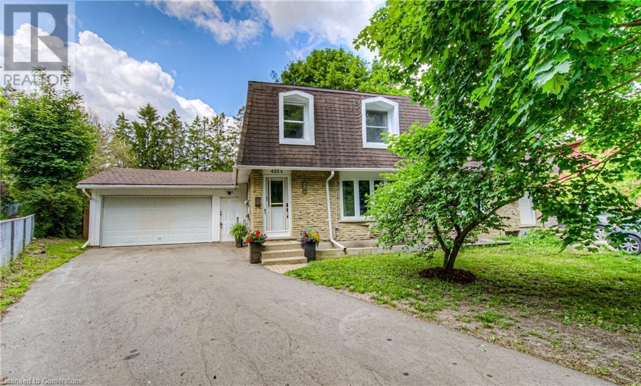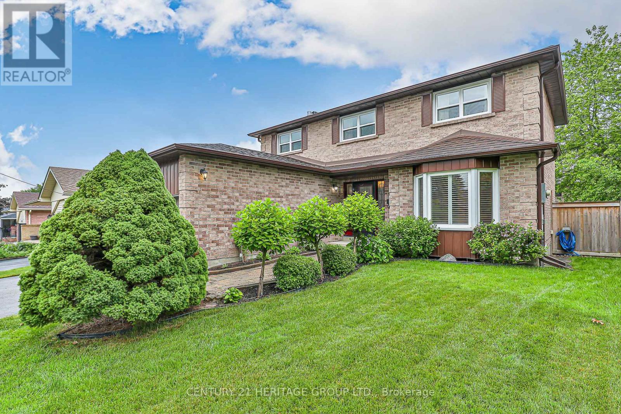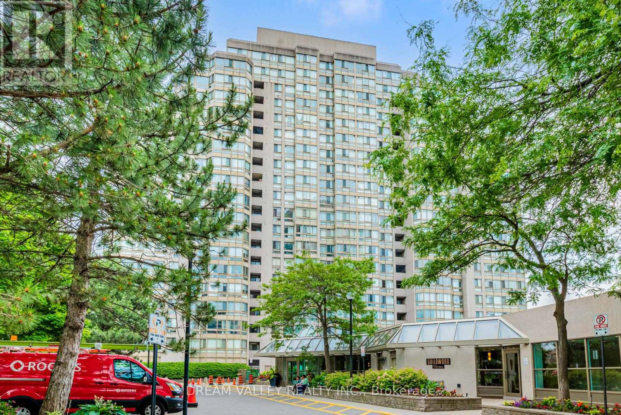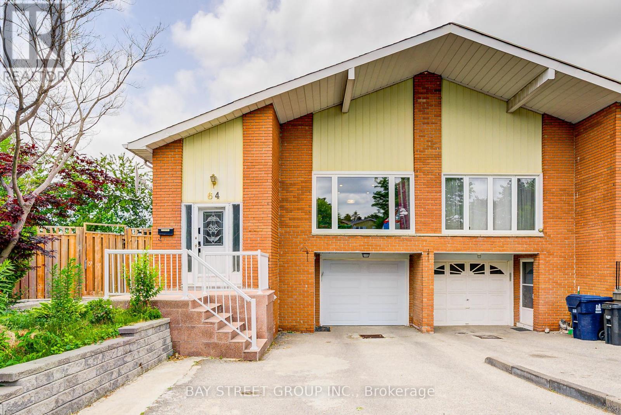Waldron Acres
Cana Rm No. 214, Saskatchewan
$10,000 CASH BACK INCENTIVE on POSSESSION DAY! Want to get lost in privacy, a short distance on gravel & enjoy one price for the FULL package deal-the HWY9 Acreage east of Waldron has what you need. Half way to every where there's no reason to miss out or commit to one town or another, 30 minutes to Yorkton, Melville or Esterhazy and 40 to unlimited Recreation in the Quappelle Valley at Round Lake Sk this 10 acre treat is poised in the perfect location. A large shelter belt, well landscaped yard & updated home nestled into the back roads of Saskatchewan what more could you ask for? An updated well, upgraded doors/windows, tin roof with sealant & updated appliances lead & set the stage for this cozy 3 bed 1 bath home. 2 homes stitched together create an additional multifunction area whether looking for storage, a games room, or kids play area. The second floor of the 1.5 story home could easily be spray foamed & dry walled to add two additional bedrooms but is currently used as clean, cold, dry storage. A spacious quonset with concrete floor, heat keep the tinkering dry and a diesel furnace keeps you warm come the winter months. All beds in the home and living room furniture are all updated within the last few years and also negotiable. Bring your suitcase, settle down and settle up on 10 perfect acres in a cozy home in Saskatchewans finest corner. SE Sk Boasts its industry rich area of the province where potash, wheat and recreation meet. (id:57557)
Meadowlark Development Package
Blucher Rm No. 343, Saskatchewan
Remaining Development for Sale! Huge Opportunity for Development, this development was originally 4 phases. Phase 1 sold out, Phase 2 has 10 serviced lots left that are ready to build on and another 18 lots with it. In addition Phase 3 and 4 land which includes 165 & 150 acres. The sellers are retiring and have got quotes for approx. $35,000 per lot for power, gas, water, roads, and in future they estimate 25,000 as most of the infrastructure is there. Phase 3 and 4 can have an additional 79 lots. Seller will sell individual lots if someone wants that are serviced in Phase 2, Total package is 10 serviced lots, 18 unserviced, and phase 3 quarter and phase 4 quarter. A 12 minute drive from city limits straight out on Highway #5 means easy, stress free driving for you and your family no matter if its in snow, rain or sun. The perfect distance to get you completely away from the noise, the congestion, the traffic and the frantic stressful life that is the city. Twelve minutes is close to get back to the city for work or enjoyment of the amenities. ?The new Freeway is going to cut that distance by having the amenities more accessible to you but it will still keep you in serene Country Life. 2020 road construction has widened highway and given highway turning lanes making the drive very pleasant. Natural gas from SaskEnergy, Cell Service &/or home line (Sasktel), High speed internet Iis available, Water is provided by Lost River Water Utility and comes directly from the City of Saskatoon (through SaskWater). (id:57557)
Grazing Land
Meadow Lake Rm No.588, Saskatchewan
Land is fenced in all locations, cross fenced in many areas for ease of moving cattle. Currently there is no tenant in place and no cattle on land so its ready to go! One quarter is owned, the rest is government lease to be taken over (long term). Great for ease of operating with continuous runs of land. (id:57557)
6 Kingsway Drive
New Perth, Prince Edward Island
Located on a tree-lined .7 acre lot, in the Kingsway Landing subdivison, this like-new 3 bedroom, 2 bath home, with attached garage & bonus 20'x30' detached garage is available for viewing today! The home offers 1542 sq.ft. of living space - enter the home through the well-sized mudroom with custom built seating & storage or be tempted to sit out front on the huge, covered veranda taking in the view before entering the front door. The open concept living area offers an oversized kitchen, an abundance of storage & prep space, including an eat-in peninsula breakfast area for early morning family time. The kitchen overlooks the ample living/dining areas & offers french doors to a private back yard with a deck, great for barbequing or accessing the detached garage. Down the hallway there is large main bathroom, 2 good sized bedrooms with lots of closet space & a primary suite, featuring a walk-in closet & ensuite bathroom. Extras include: Generlink hookup, luxury vinyl plank flooring throughout, hot tub hook-up & custom touches throughout! Centrally located, 5 minutes to Montague, 8 minutes to golf at Brudenell/Dundarave, 10 minutes to Clean Tech business park in Georgetown & 28 mins to Charlottetown. All measurements to be verified by Buyer. (id:57557)
310 - 410 Mclevin Avenue
Toronto, Ontario
Welcome to this beautifully freshly painted 2 bedroom, 2 bathroom condo features a bright open-concept layout with floor-to-ceiling windows, southeast exposure, and an abundance of natural light. The spacious living and dining area is perfect for relaxing or entertaining, complemented by modern laminate flooring throughout. The large primary bedroom offers His & Hers closets and a private 4-piece ensuite. Enjoy the convenience of ensuite laundry and an open balcony. This well-maintained, family-friendly building offers 24-hour gated security and outstanding amenities including an indoor pool, sauna, gym, party room, and tennis courts. Surrounded by green space and just steps to transit, shopping, restaurants, schools, parks, and a recreation centre. (id:57557)
91 Barnesdale Boulevard
Hamilton, Ontario
Large stately century home located in prestigious Boulevard in Stipley neighbourhood. Legal 2 family home with 4 self contained units with a detached double car garage, owner lives on main floor. Featuring renovated 2-bedroom main floor with modern updated kitchen and bathroom, in laid hardwood floors, gas fireplace, stained glass windows. Basement unit is a 1 bedroom completely renovated with new high-end kitchen with quartz countertops and lots of drawers for storage, new appliances. New bathroom with tiled shower, new flooring, LED pot lights, soundproof insulation in ceiling. Currently leased for $1650.00 all inclusive. Lower shared laundry room for all to use. 2nd floor unit is a large 2-bedroom unit with large eat in kitchen with open concept to living room with newer flooring, appliances including dishwasher. Freshly painted, stained-glass windows, solid wood trim, high ceilings and lots of windows, and large outside deck excellent for entertaining. Currently leased for $2500.00 all inclusive till October 31, 20025 to CFL Corp. 3rd floor unit is a large bright 1 bedroom with high ceilings and lots of windows, lots of charm and character. Currently leased for $1700.00 per month all inclusive plus $50.00 per month during summer months for window air conditioner. Separate entrance to all units, 3 hydro meters but rents are all inclusive, side drive with parking for 4 cars plus a 2-car garage, beautifully landscaped. Some other improvements include Boiler 2010, Decks and stairs 2018, Roof 2021, Flat roofs 2018, Basement 2024, Plumbing, gas fireplace 2021, Front Bay windows and back doors 2020. Property is located close to Hamilton Stadium (Tim Hortons Field), Gage Park, Bus Routes, Future LRT, Minutes to 403, Red Hill Parkway, Schools and Shopping. This property is a money maker for any owner, and it is turnkey. Must be seen no disappointments here. Room sizes approx. and Irreg. (id:57557)
87 Homewood Avenue
Port Colborne, Ontario
Welcome to this charming raised bungalow located in a quiet, sought-after neighbourhood on the west side of Port Colborne. Just a short walk to downtown shops, restaurants, the canal, and beautiful Lake Erie — perfect for watching the ships go by. This home features 3 bedrooms, 2 bathrooms, and an attached 1-car garage with convenient inside entry. The main floor offers a bright eat-in kitchen with cherrywood cabinets and granite countertops, flowing into the hardwood floors throughout the living spaces. The finished lower level includes a cozy rec room with a gas fireplace, an additional bedroom or office space, and a laundry area. This is a fantastic opportunity for first-time buyers or anyone looking for a solid starter home in one of Port Colborne’s prime west side neighbourhoods. (id:57557)
1902 - 117 Broadway Avenue
Toronto, Ontario
Brand-New Luxury Condo at LINE 5 Stunning Views & World-Class Amenities. This brand-new, luxurious 2-bedroom, 2-bathroom corner suite (S/W) offers a smart split-bedroom layout a modern living experience with expansive floor-to-ceiling windows, flooding the space with natural sunlight. complete with a walk-out balcony. Designed for both comfort and style, the open-concept layout features a sleek, contemporary kitchen equipped with high-end integrated appliances, ample counter space, and elegant finishes perfect for casual meals and entertaining guests. The spa-like bathrooms elevate your daily routine with sophisticated design and premium fixtures. world-class amenities, including a fully equipped gym, yoga room, and personal training room, along with a pool, sauna, and steam room. For outdoor relaxation, take advantage of the outdoor pool, BBQ area, and the rooftop deck with sweeping panoramic views of Toronto. Additional conveniences include a juice bar, guest suites, visitor parking, and 24/7 concierge service. Only steps from the Yonge & Eglinton Subway & New Mt. Pleasant Line 5 Eglinton LRT Station. Surrounded by the city's Best Public & Private Schools, Great Restaurants, Coffee Shops, boutiques, Yonge & Eglinton Mall, Cineplex, Grocery stores, and parks. (id:57557)
3 Mulcaster Street
Barrie, Ontario
Rare opportunity to own a thriving 3,600 sq. ft. wing restaurant in the heart of downtown Barrie! Boasting a seating capacity of 400 between its inviting interior and expansive outdoor patio, this venue features one of the city's few lake-facing patios; a major draw during the summer months. Renowned as a local entertainment hotspot, the restaurant hosts a variety of events, including weekly poker, comedy shows, dart leagues, live bands, singer-songwriter nights, and open mic evenings all of which are incredibly well-attended. Sales are consistently climbing and boasts impressive gross margins. This turnkey operation is free from franchise restrictions and fees, offering full independence to the new owner. Included with the sale are a comprehensive operations manual, training, active social media channels, a fully optimized website, marketing plans, and established delivery service integrations. Fully staffed with experienced and dedicated team members, this business is ready for a seamless transition to new ownership. Flexible closing available. Don't miss this chance to own one of Barrie's most beloved dining and entertainment venues! (id:57557)
7-9 Marshview Road
Musgrave Harbour, Newfoundland & Labrador
Welcome to this beautifully maintained, contractor-built home nestled on a private, treed lot with ocean views in the peaceful coastal town of Musgrave Harbour. With only one owner since it was built, this property reflects pride of ownership throughout and offers the perfect blend of comfort, quality, and nature. Inside, you’ll find a spacious and functional layout featuring 3 bedrooms, 1.5 baths, and a bonus hobby room, ideal for crafts, an office, or extra living space. The bright and inviting main floor flows seamlessly to the outdoors, where you’ll enjoy a large deck, perfect for relaxing or entertaining while taking in the beautiful surroundings. The attached garage provides great storage or workshop potential, while the circular driveway adds charm and convenience. The landscaped lot is surrounded by mature trees offering privacy and tranquility. Best of all, this home is within walking distance to Musgrave Harbour’s stunning 7 km stretch of white sandy beaches, perfect for beachcombing, swimming, or simply enjoying the ocean breeze. Whether you're looking for a year-round home, a summer retreat, or a peaceful place to retire, this property checks all the boxes. (id:57557)
481 Portland Hills Drive
Dartmouth, Nova Scotia
Welcome to this absolutely charming home in the heart of Portland Hills. This 4 bedroom, 3 full bath home has been lovingly maintained over the years! The main level offers a bright, open layout featuring a beautifully appointed kitchen and dining area, a spacious living room with an electric fireplace and large windows that flood the space with natural light. You'll also find a generous primary bedroom with a full ensuite, two additional well-sized bedrooms and a second full bathroom. The fully finished lower level provides even more space with a large family room, a fourth bedroom, another full bath with laundry and convenient access to the double attached garage. Valuable recent upgrades include a ductless heat pump (2022), roof shingles (2020), and a dedicated generator panel. The backyard is fully fenced complete with mature gardens and stunning landscaping. The family-friendly Portland Hills neighbourhood is minutes from great schools, parks, shopping, Dartmouth Crossing, downtown Halifax, Halifax airport and easy walking distance to the Portland Street Bus Terminal. Move-in ready and full of charm, this home is waiting to welcome its next owners! (id:57557)
253-253 1/2 High Street
Moncton, New Brunswick
Discover the charm of 253 High St, a distinctive up/down duplex in downtown Moncton, perfectly positioned steps from the Avenir Centre. This gem marries character with contemporary updates, presenting an excellent opportunity for investors or those seeking rental income. The main floor boasts a generous layout with an additional bedroom or adaptable space on the upper level, along with an unfinished basement offering ample storage. The top unit has been tastefully revamped, featuring bright interiors and modern finishes. Each unit enjoys separate entrances, ensuring privacy for tenants. With a prime location, this property is within easy reach of all downtown Moncton's amenities, entertainment, and attractions. Additionally, ample parking space guarantees convenience for both units. Whether you're looking at a long-term rental or an Airbnb, 253 High St offers robust potential in a vibrant neighborhood. Don't miss out on owning this adaptable and superbly located duplex in downtown Moncton. (id:57557)
1791 Onslow Mountain Road
North River, Nova Scotia
This extraordinary 4.4 acre property offers unparalleled privacy, featuring a serene pond, two storage sheds, a spacious front deck, metal roofed back deck, and a peaceful gazebo beside a meandering stream - perfect for both relaxing and entertaining. The modern home has been refreshed with many stylish upgrades throughout. Inside, you will find plenty of storage, including a food pantry and spacious closets. Recent upgrades include a pressure tank (2023), under floor spray foam insulation, hot water tank, PEX plumbing throughout (2022), plus an HRV system and Mitsubishi heat pump (2017) for year round comfort and efficiency. The kitchen boasts newer custom cabinet upgrades, while the refreshed bathroom features a newer three piece tub (2022) and undermount sink. The finished garage (2017), with 50 amp service, adds even more storage and convenience, ready to fulfill your hobby or side hustle wants and needs. This one-of-a-kind property blends functionality and luxury in an incredibly private setting. Do not miss the chance to own this special slice of country living less than 10 minutes from Truro. (id:57557)
14 Robinson Road
Waterford, Ontario
LOCATION, LOCATION, LOCATION – RARE FIND ON ROBINSON ROAD! Welcome to this beautifully maintained 4-bedroom, 2.5-bathroom raised bungalow, perfectly nestled in one of Waterford’s most desirable locations—backing onto scenic trails with no rear neighbours and just steps from the iconic Waterford Ponds. This home is ideal for nature lovers, or anyone seeking space and privacy. From the moment you arrive, you'll be impressed by the beautiful curb appeal, manicured gardens, and the ease of upkeep with an inground sprinkler system. Step inside to an open-concept main floor freshly painted (June 2025), large bright windows, and a welcoming living and dining area perfect for entertaining. The kitchen features stainless steel appliances, granite countertops, and direct access to the backyard oasis. Large primary bedroom offers a spacious walk-in closet and a luxurious 5-piece ensuite. Second bedroom and powder room complete the main floor. Step downstairs to the fully finished lower level featuring a spacious rec room with a custom gas fireplace perfect for cozy movie nights. Two additional bedrooms, 3-piece bathroom, and a functional laundry room making it ideal for guests, teens, or multi-generational living. Outside, enjoy a heated and powered workshop, a large double-car garage 24 x 20, and parking for 3 wide in the driveway. You will love the choice of outdoor spaces in your fully fenced yard. Whether it’s hosting guests on the upper deck (with storage underneath), lounging on the lower patio, or enjoying evenings by the fire pit, this yard has it all! If you're craving a quieter lifestyle, love the outdoors, or are looking for a close-knit community, Waterford is the place for you! Don’t miss this rare opportunity—book your private tour today and make 14 Robinson Road your new home! (id:57557)
229 Blair Creek Drive Unit# 3
Kitchener, Ontario
Introducing the Jasper model – a stylish, pre-construction stacked townhome offering 1,415 sq. ft. of thoughtfully designed space in Kitchener’s growing south end. With 3 bedrooms, 2 bathrooms, and an open-concept layout, this home-to-be blends modern comfort with smart functionality—perfect for first-time buyers, young families, and professionals planning ahead. Step inside and envision a bright main floor with soaring 9’ ceilings, durable laminate flooring in the Great Room, and a sleek kitchen complete with stone countertops, tile in all wet areas, and a 5-piece stainless steel appliance package. Upstairs, enjoy a private primary suite with ensuite bath and walkout to your own balcony, plus two additional bedrooms—ideal for work-from-home space or guests. Built for everyday ease, this home includes central air conditioning, an efficient air handling system, one outdoor parking space, and a second balcony off the main living area for outdoor dining or quiet evenings. Located just 3 minutes from Hwy 401 and on a direct bus route to Conestoga College, this community offers unbeatable convenience. Nearby parks, trails, and shopping add to the lifestyle appeal. Tentative occupancy is January 2027, giving you time to prepare for a seamless transition. The deposit is spread over 12 months, with additional incentives including a base price discount equivalent to 4 years of free condo fees, free assignment, and no development charges—available for a limited time. First-time homebuyers may qualify for further rebates. Don’t miss your opportunity to plan ahead and secure a brand-new home in one of Kitchener’s most connected locations. (id:57557)
7046 Centennial Street
Niagara Falls, Ontario
Meticulously maintained backsplit centrally located to amenities, schools and highway access. This home has great curb appeal and is ideal for the young family looking to be situated in a great neighbourhood. Enter the foyer to the main living area that is tastefully decorated and allows for easy living and entertaining friends and family. Nice size living room, formal dining area and kitchen. The upper level offers an oversized primary bedroom and two other bedrooms and full bath. The lower level has a beautiful bathroom, living area and bright laundry area. The basement offers plenty of space for all of your storage needs. The backyard is a garden oasis which provides the opportunity to just sit and unwind after a long day. (id:57557)
407 Euphoria Crescent
Ottawa, Ontario
Stunning newly built Caivan home featuring 4 spacious bedrooms, 4.5 bathrooms, and over $150,000 in thoughtfully selected upgrades. This beautifully designed property offers a bright and welcoming foyer with an entry closet and 2-piece powder room. The main foor includes a private office/den, a formal dining area, and a chefs kitchen with double-stacked upper cabinets, quartz waterfall island, pots and pans drawers, spice and garbage pullouts, a custom microwave drawer cabinet, and under-cabinet LED puck lighting. The open-concept layout fows into a generous great room with a modern freplace, while the mudroom provides access to an additional walk-in closet and storage. The home is finished with engineered hardwood fooring throughout and features 10-foot ceilings and a hardwood staircase with a red oak open stringer, modern balusters, and matching handrails. Upstairs, the luxurious primary suite includes a massive walk-in closet and a reconfgured 5-piece ensuite with double sinks, a freestanding tub, and a glass-enclosed marble tile shower. The second and third bedrooms also offer walk-in closets and share a 4-piece bathroom, while the fourth bedroom features its own private 3-piece ensuite and walk-in closet. The upper level also includes a laundry room with waterproof fooring and floor drain, a spacious linen closet, and a private balcony overlooking the street. The professionally fnished lower level adds even more living space with a large rec room, family/entertainment room, a full bathroom, mechanical room with sump pump, and dedicated storage. Additional upgrades include soft-close cabinetry throughout, enhanced vanity confgurations,upgraded railings, and a 200-amp electrical panel with room to expand. This meticulously fnished home combines luxury, comfort, and functionality in one of Ottawas most desirable new communities. (id:57557)
33657 Hwy 17 Highway
Deep River, Ontario
Discover this modern, energy-efficient bungalow, ideally situated on just over half an acre, close to Burke's Beach, Mt. Martin Ski Hill, and downtown Deep River. This 3-bedroom, 3-bathroom home provides comfortable one-level living with impressive 10 ft+ ceilings and spacious bedrooms. The property boasts exceptional energy efficiency, featuring all LED lighting, double-studded walls with Roxul insulation, R60 insulation in the attic with added foam, and an insulated basement floor. The electrical service is robust, with 200 amps in the main home and an additional 100 amps in the insulated, detached double garage. The open-concept main living area includes a modern kitchen equipped with bamboo counters, stainless steel appliances, a coffee bar with water tap, a large pantry, and ample drawers. Two patio doors in the living room open to a large deck overlooking the private yard. The primary bedroom offers a walk-in closet and a 3-piece ensuite. A versatile bonus room with a loft and exterior access can serve as a perfect 4th bedroom, an office for remote workers, a studio, a mudroom, or extra living/play area. The garage is ideal for the hobbyist or weekend mechanic and features a comfortable hangout area to relax and unwind after a long week. For added convenience, an electrical hook-up for a pool is already in place. Truly a unique home with so much to offer. Book your private showing today! Minimum 24 hour irrevocable on all offers. (id:57557)
K3 - 1225 Wonderland Road N
London North, Ontario
GREAT OPPORTUNITY FOR OWNER OPERATED LOTTO KIOSK BUSINESS! Excellent opportunity to establish your business in the bustling Sherwood Forest Mall. This high-visibility LOTTO KIOSK is strategically positioned in a prime area of the mall, ensuring maximum exposure to consistent foot traffic. Ideal for a variety of uses included retail, grab-and-go food, accessories, shoe repair, toys and collectibles, seasonal items, specialty goods, or service-based businesses. Enjoy the advantage of ample parking. High Lotto commission yearly around $80000, ATM commission yearly around $4200, TV BINGO $ NEVADA TICKETS around $1000 with low rent Monthly $1660 plus hst. All reposts are available upon offer. (id:57557)
102 Riverglen Drive Se
Calgary, Alberta
With over 2,500 square feet of living space across three levels, this 3-bedroom, 3.5-bathroom home offers incredible value in one of Calgary’s most sought-after communities. Whether you're looking for space to grow or room to entertain, this home is ready for you to make your mark. Step inside and you'll immediately notice how bright and welcoming the space feels. Massive windows at the front and back of the home allow natural light to pour in, enhancing the open, airy layout. A generous family room sits just off the oversized kitchen and dining nook, making it the perfect setup for casual family meals or entertaining friends. The formal living and dining rooms are only steps away, offering excellent flow throughout the main floor. Upstairs, you’ll find three spacious bedrooms including a comfortable primary suite and two full bathrooms, ideal for families or those needing a dedicated home office. On the lower level, the fully finished basement adds even more versatility with a large recreation room, a third full bathroom, an additional (illegal) bedroom, and plenty of storage space. To top it all off, the big-ticket updates have already been taken care of. The roof was replaced in 2023, the furnace is from 2022, the hot water tank and windows were updated around 2015, and the fridge, stove, and dishwasher were replaced between 2020 and 2021. With space, updates, and location all wrapped into one incredible package, this Riverbend home won’t last long. Schedule your showing today and see the potential for yourself. (id:57557)
325, 2425 90 Avenue Sw
Calgary, Alberta
Bayshore Park is situated in the highly sought after community, Palliser. An age 25+ adult building with lots of amenities. This unit offers an open kitchen with eating nook, a dining room, a balcony, a grand size living room has a fireplace with 2 windows, extremely large master bedroom has an ensuite, in-suit laundry and a 2pcs bathroom. One underground heated parking stall and storage, plus outdoor visitors parking. The facilities inside Bayshore Park includes car wash, fitness room, sauna, community deck with BBQ, board room and etc. Fantastic location close to shopping, public transit and Glenmore Park. (id:57557)
34 Woodington Avenue
Toronto, Ontario
Nestled in the heart of the vibrant Danforth Village, 34 Woodington Avenue presents a rare opportunity to own a charming 3-bedroom, 2-bathroom home just steps from Coxwell Subway Station. With a Walk Score of 97, this location is truly a Walkers' Paradise. Daily errands can be accomplished on foot, and excellent transit options are at your doorstep .This spacious residence boasts a generous living and dining area, perfect for both entertaining and family gatherings. While the home is ready for a cosmetic refresh, it offers a blank slate for those looking to personalize and modernize. The backyard, transformed into a full deck, provides a low-maintenance outdoor space ideal for relaxation and entertaining. The neighborhood is renowned for its family-friendly atmosphere, attracting young families, professionals, and retirees alike. Nearby parks, schools, and amenities add to the community's appeal. For buyers envisioning a custom-built or extensively renovated home, we offer the unique opportunity to collaborate with experienced builders and renovators. Proposed renderings are available with request. Don't miss the chance to make 34 Woodington Avenue your own! (id:57557)
Crawford Farmland
Canwood Rm No. 494, Saskatchewan
1/2 section of farmland For Sale by Tender. Tenders close at 1:00 PM on Friday, July 18, 2025. Total 2021 SAMA assessments were 185,500. Asking price is 2.29 x the 2021 assessment.... As per the Seller’s direction, all offers will be presented on 2025-07-18 at 1:00 PM (id:57557)
3485 Joan Drive
Mississauga, Ontario
For Lease ##Central Mississauga ##Just close to Square-One##. Custom Built 7100 Sq.Ft mansion.##Circular Driveway.## Gorgeous Beauty Home On Prime Joan Dr . Nestled in prestigious .Custom Designed 'Antique' Kitchen&Vaneties.Basement has 2nd Kitchen and Extra Bedroom for the Nany . Main Floor 10' Feet Ceiling &Bsmt 9'Ceilings.Main&2nd Flr's 4340 S.Q. Ft.+ Bsmt 2760 S.Q. Ft.Steps To Square One,Schools,Shoppings,Trans,Hwy #403.Shows Very Well!! (id:57557)
1201 - 4889 Kimbermount Avenue
Mississauga, Ontario
Luxury Condo With Beautiful Open Views. Steps To Transit, Schools, Library.Central Erin Mills Community Centre. Shopping Mall And Hospital, 24 Hours Concierge, Theatre, Virtual Golf, Party Room, Indoor Pool, Hot Tub, Sauna, Gym, Billiards. Walking Distance To John Fraser, Gonzaga, and Credit Valley Schools. Even Hydro Is Included!.. The unit was neutrally painted, and the laminated floor was replaced recently!! Any existing furniture could stay. (id:57557)
98 Carnegie Drive
Oakville, Ontario
Gorgeous Spacious 4 Bedroom Corner home With Over 2,800 SQF Above Main Level Living Space. Fernbrook Built. Nicely maintained. Large Master Bedroom With Ensuite shower and Bath, And Two W/I Closets. Hardwood Floor Through Out. This town Home gives you a feeling of large two car garage detached home with west facing fenced backyard. It Is Ideal And Must See For Big Family Or Working At Home Family. Open Concept, Lots Of Natural Light, Very Functional Space Usage. High Ceiling, 9F Ceiling Upper. Fresh painted and newly paved driveway. Large basement space to do a entertainment room, bedroom and office in the future. 2 Mins Walking To School and community park. (id:57557)
5 Riverstone Drive
Brampton, Ontario
Discover timeless elegance and exceptional craftsmanship in this distinguished executive detached residence, This Five Bedroom & Five Bathroom Home is situated on a coveted 50-foot lot, offering exquisitely appointed spaces across the main and second floor. Designed with refined living and grand-scale entertaining in mind, this stately home offers a seamless blend of sophistication, comfort, and versatility. The main level welcomes you with rich hardwood flooring throughout, a private office retreat, a gracious family room with a gas fireplace, and a sprawling dining area, ideal for hosting unforgettable gatherings with family and friends. Upstairs, the elegant primary suite serves as a luxurious sanctuary, featuring dual walk-in closets and a lavish 5 piece spa-inspired ensuite. All secondary bedrooms are generously sized to accommodate king-sized furnishings and enjoy convenient access to Jack & Jill bathrooms, offering comfort and privacy for every member of the household. A separate entrance to the basement enhances the homes flexibility, providing access to a spacious living area, an oversized bedroom and full bathroom, plus two additional unfinished rooms perfectly suited for a future kitchen and additional bedroom. Step outside to your private oasis backyard, where lush landscaping creates a serene escape perfect for summer entertaining or quiet relaxation. Elegant, expansive, and thoughtfully designed this is a rare opportunity to own a residence of distinction in a class of its own. Minutes to Hwy 427. Steps to Claireville Conservation Area, schools and public transit. ******* New A/C 2025, New Furnace 2022***** (id:57557)
13 Dominic Drive
Conception Bay South, Newfoundland & Labrador
Welcome to this stunning split entry residence located in a beautiful subdivision Juleah Gardens. Sitting on a generous lot. this property offers plenty of space to build a detached garage . This meticulously built split entry home features a well designed layout with an inhouse garage. approx 1100 sq feet of thoughtful designed living space, including an enclosed foyer with closet. ideal for welcoming guests and everyday convenience. Modern white cabinetry , a central island , stainless steel appliances create a stylish and functional kitchen space perfect for family meals and entertaining. Three comfortable bedrooms, including the Primary with an esuite and walk in closet. Equipped with a mini split for comfort. Modern trim throughout the main floor. This beautiful home combines quality craftsmanship with a prime location and ample outdoor space. No conveyance of offer prior to 5 pm June 26th and all offers to remain open until 9 pm the same day. Agents please book through broker bay. (id:57557)
7 Vardys Avenue
Clarenville, Newfoundland & Labrador
Great investment property! This property has 7 apartment units, all units are electric baseboard heat and tenants pay their own utilities. there are two 1 unit apartments, three 2 unit apartments and two 3 unit apartments. Each unit is fairly spacious and in good condition and there are various decks and patios around the property. the building is centrally located in clarenville and within walking distance to many amenities such as grocery stores, gas stations, and recreation. The building has had some upgrades in the past few years such as shingles and some of the decks. This is a great opportunity for someone looking for an investment property. (id:57557)
95 Calderstone Road
Brampton, Ontario
Location, Location, Location , Legal basement for Lease In A Highly Desired Neighborhood. Great Opportunity For Small Family. Kitchen with open concept; Living with open area. 3 Bedrooms and 2 full Bathroom. Close To Schools, Transit, Highway And All Amenities, 30% Utilities And 2 Car Parking Available ASAP. (id:57557)
941a Lakeshore Road E
Mississauga, Ontario
Convenient Location. 2 Bedroom 1 Bathroom Apartment For Lease With Spacious Combined Living/Dining Room Area & Large Bedrooms! Laminate Flooring Throughout. Kitchen Includes Fridge, Stove & Washing Machine. Located Close To Lake Ontario And Port Credit. Close To QEW, Under 20 Minutes to Square One Shopping Center & Plenty Of Parks and Amenities Nearby. AC Not Included. No Pets & No Smoking. (id:57557)
1807 - 4 Kings Cross Road
Brampton, Ontario
Welcome to this well-maintained, spacious 2-bedroom condo for Lease located in one of the most desirable and well-managed buildings in the Bramalea City Centre area. This bright and inviting unit offers comfort, convenience, and a prime location perfect for professionals, couples, or small families. Visitor Parking, Rent Includes - Water, Heat, Hydro, 1 Parking. Tenant Must Have Content And Liability Insurance. (id:57557)
Lot 112 Speers Avenue
Caledon, Ontario
Introducing the Exceptional Fernbrook Homes Glendale B Model, 38-foot lot home offers 2,937 Square Feet of beautifully designed living space. Featuring 9-foot ceilings on both the main and second levels, this home exudes a sense of openness and elegance. Engineered Hardwood Flooring: Elegant 3 1/4" x 3/4" hardwood throughout the main living spaces, with exception of bedrooms and tiled areas. Custom Oak Veneer Stairs: Beautifully crafted stairs with a choice of oak or metal pickets, and a stain finish tailored to your preference. Luxurious Porcelain Tile: High-end 12" x 24" porcelain tiles in selected areas, offering both durability and style. A chef-inspired Kitchen featuring deluxe cabinetry with taller upper cabinets for enhanced storage, soft-close doors and drawers for a smooth, quiet operation, a convenient built-in recycling bin, and a spacious pot drawer for easy access to cookware. Premium Stone Countertops: Sleek, polished stone countertops in the Kitchen and primary bedroom, providing a sophisticated touch to your home. Pre-construction sales occupancy Summer/Fall 2026. Exclusive Limited Time Bonus Package: Stainless Steel Whirlpool Kitchen Appliances + Washer, Dryer & Central Air Conditioning Unit. Development Charges Increase Capped at $7,500 plus HST. All deals are firm and binding. (id:57557)
110, 333 6 Street S
Lethbridge, Alberta
Amazing owner occupancy, own 1 side and lease out the other side, or lease out both sides and enjoy the income. Great downtown location in a vibrant location with lots of redevelopment. (id:57557)
433 Midwood Crescent Unit# A
Waterloo, Ontario
This outstanding semi sits on a massive and private pie-shaped lot on a quiet crescent in west Waterloo close to shopping, schools and public transportation. There have been extensive renovations and updates throughout. The kitchen is bright with an abundance of natural light, white cabinetry and granite countertops with a large center island. The living room is spacious with a gas fireplace and the main floor also includes a separate dining area as well as a two-piece bathroom. There are three good sixed bedrooms upstairs and the basement features a recroom and three-piece bathroom. There is an attached double garage with a long driveway for all of your vehicles. (id:57557)
1203 Queen Street W
Brampton, Ontario
Separate Entrance! Ground level Renovated! Move In Ready 2 Bedroom & 1 Bathroom Lower Level Apartment in Brampton. Open Concept Design With Large Kitchen & Living area. Both Bedrooms With Closets & Windows . Modern 4Pc Bathroom. Includes 2 Parking. Great Location! Close to Schools (Elementary & Secondary), Malls, Parks, Groceries, Public Transit And Go Station. Rent includes Internet & Tenant pays 40% Utilities. (id:57557)
B - 262 Geary Avenue
Toronto, Ontario
The storefront at 262 Geary Ave in Toronto presents an exceptional opportunity for businesses seeking a premium location in a vibrant area. This spacious unit features an open-concept layout with 12-foot ceiling. With ample square footage, it is ideal for a variety of retail or commercial ventures. This is a rare chance to establish your brand in a dynamic community making it a perfect canvas for your business aspirations. (id:57557)
8017 Hornby Road N
Oakville, Ontario
Amazing opportunity to be the owner of well established Indian Take Out Food Franchise. Very Prime Location of Halton hills, Inside the Esso Gas Station. Multiple Commercial Developments around & surrounded by well established residential neighbourhoods. Steps to Hwy 401, Toronto Premium Outlet. Ample of Parking with Flexible Operating Hours, lease signed for 5+5 years for $3000/Month including T.M.I & Taxes. All equipments and construction will be included in the purchase price. Full-On training will be provided. Easy top operate, set Menu & Recipes. Exclusive drive -Thru facility available as well. (id:57557)
121 - 339 Rathburn Road W
Mississauga, Ontario
Stunning Almost New And Renovated One of the Largest Unit Luxury Living Condo In The Heart Of Mississauga, Steps to Square One Shopping Centre And Bus Station, Upgraded Stainless Steel Appliances, No Carpet With Upgraded Flooring, Master Bedroom Upgraded Bathroom, Modern Kitchen Cabinets, Quartz Countertops, Custom Mirror Door Closets, Great Location! A Must See! **EXTRAS** Stainless Steel Appliances: Fridge, Stove, Dishwasher, Microwave, Washer/Dryer, All Elf's, All Window Coverings. (id:57557)
458 Bristol Road
Newmarket, Ontario
Welcome to your dream home in one of the most desirable areas of the city! This beautifully maintained and thoughtfully updated 4-bedroom residence is nestled in the heart of the family-friendly Bristol-London neighbourhood, known for its great schools, parks, and community charm. Step inside to find a spacious and sun-filled living and dining area, featuring a gorgeous bay window that fills the space with natural light, perfect for entertaining or relaxing. The family room offers a cozy ambiance with a real brick wood-burning fireplace, creating a warm and inviting atmosphere year-round.The heart of the home is a modern, fully renovated kitchen, equipped with stainless steel appliances, sleek quartz countertops, a double undermount sink, and ample cabinetry, ideal for any home chef. You'll find real hardwood floors throughout both the main and upper levels, adding timeless elegance and durability. Step outside to your very own private backyard oasis, complete with a sparkling inground swimming pool, perfect for summer fun and outdoor gatherings.The finished basement is an entertainers dream, featuring a large recreation room, pool table, built-in oak bar, and a spacious TV lounge area with a gas fireplace, ideal for movie nights or hosting guests.This exceptional property blends classic charm with modern comforts and is truly move-in ready. (id:57557)
116 Kincardine Road
Perth-Andover, New Brunswick
Nearly 2 acres of lush, wooded land, providing ample space for privacy and outdoor activities. An existing mini home on the property is inhabitable condition, also not that the status of the well and septic system is unknown. (id:57557)
Lots Margo Road
Hassett, Nova Scotia
Brook frontage and three adjoining lots of land located on a gravel road passing through a quiet forest. Enjoy trees, the sounds of birds and the solitude of nature. The land is located near several lakes and has frontage on Stoney Brook. This could be the land you have been waiting for to build your off grid cabin or park your camper. There is a good driveway in place and several elevated spots to build. The three separate parcels combined are approximately 7.8 acres, PID# 30363733 is just over 5 acres, PID# 30363741 is 1.16 acres and the third PID# 30363758 is 1.17 acres. These could be sold separately. For amenities and shopping Weymouth and Saulnierville are each located about 20 minutes drive away. Don't miss the opportunity to purchase 7+ acres of Nova Scotia forest! (id:57557)
1107 - 3233 Eglinton Avenue E
Toronto, Ontario
Unobstructed Lake Ontario Views | Spacious 2+1 Bedroom Tridel Condo at Guildwood Terrace.Wake up to breathtaking, panoramic views of Lake Ontario from your private balcony in this beautifully maintained Tridel-built condo at Guildwood Terrace. This rarely offered 2-bedroom + solarium, 2-bathroom suite offers the perfect blend of space, comfort, and natural beauty. The primary bedroom retreat features a walk-in closet, ensuite bathroom, and direct access to the lake-view balconyyour personal sanctuary to unwind with a morning coffee or sunset view. The second bedroom also has its own walk-in closet, and the sun-filled solarium is ideal for a home office, reading nook, or extra seating area. Enjoy a bright, open-concept living and dining space with new oversized windows and laminate flooring throughout. The modern kitchen comes equipped with sleek stainless steel appliances. A spacious laundry room with added storage and one parking spots + locker add even more convenience. Live a resort-style lifestyle with premium amenities: 24/7 concierge, Indoor pool, jacuzzi, sauna, Gym, squash & tennis courts, Party room, library, billiards & games room, Playground, visitor parking, and more. Located in a quiet, established community just steps to TTC, Metro, daycare, schools, Scarborough Village Rec Centre, and Guildwood GO Station for an easy downtown commute. This is lakeview living at its finestdon't miss this rare opportunity. Book your showing today! (id:57557)
852 Carlaw Avenue
Toronto, Ontario
Great Apartment! Freshly Painted, Clean And Bright 2nd Floor In Prime Riverdale. Unbeatable Location 4 Min Walk To Subway, Danforth Shops And Restaurants And 2 Of Toronto's Best Parks With Skating Rinks And A Swimming Pool. Quiet Tree Lined Street In A Beautiful Residential Neighborhood. (id:57557)
2 Kay Macpherson Lane
Toronto, Ontario
Spacious Luxe Living in the Heart of Riverdale! This stunning 2-bedroom townhouse condo offers luxe, turnkey living with full bidets in both bathrooms, floor-to-ceiling storage, hidden drawers, built-in window seating with extra seating, and a show-stopping exposed wine rack for 40 bottles. The sleek white interior is complemented by undermount lighting, pot lights throughout, and smooth ceilings that elevate the space. Enjoy street-level access, perfect for easy in-and-out convenience. Includes an underground parking spot --- just two steps from the stairs, directly across from the unit. Plus, there's ample free underground visitor parking and free street parking on weekends. Located steps from Queen East, The Danforth, Broadview Station, and top local restaurants. Quick access to the DVP, parks, and trails. Bonus: Exclusive 100 sq ft patio with gas line --- ideal for summer grilling. This high-end condo residence offers the perfect balance of comfort, style, and urban convenience. (id:57557)
64 Rakewood Crescent
Toronto, Ontario
Bright & Spacious 5-Level Backsplit Semi Detached! Over 100K Upgrades, Over 1801 Sq Ft Of Well Designed Living Space On Large Lot. Laminate Flr Thru-Out. Driveway + Garage Pkg For 4 Cars! Main & Upper Level With 3 Br, 2 Bath, Open Concept Living/Dining W/ Large Windows & Natural Light ,Ideal For Family Living. Ground Level With Sep Ent From Backyard. Features 1 Large Br, Full Kitchen, Bath, Living & Dining Area,Great For In-Laws. Lower Level and Raised Bsmt With Sep Side Ent From Front Porch. Two Level Layout W/ 1 Br, Kitchen, Bath, Spacious Living/Dining. Raised Bsmt W/ Full Ceiling Height & Above Grade Windows,Bright & Comfortable For Extended Family. Three Seperate Entrances Offers Max Privacy & Versatility! Prime LAmoreaux Location! Steps To Silver Springs Park, Top Schools, Shopping, Dining, TTC. Easy Access To Hwy 404/401. (id:57557)
204 Vineland Road
Salmonier, Newfoundland & Labrador
Welcome to 204 Vineland Road in the highly sought after area of Salmonier! Beautiful grounds expanding 200x300 of Waterfront Property! Originally purchased as 2 Building lots. This property offers the perfect opportunity to create something special. The 900 sq ft (apx) cabin with open concept kitchen/living room, 2 bed, 1 bath on one of the lots needs some TLC or could be a complete starter project for your dream cottage. This could be the answer to your waterfront oasis! (id:57557)


