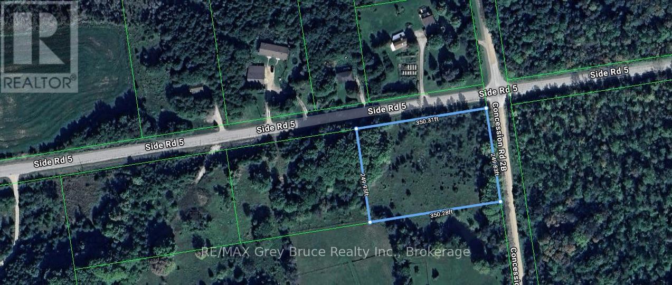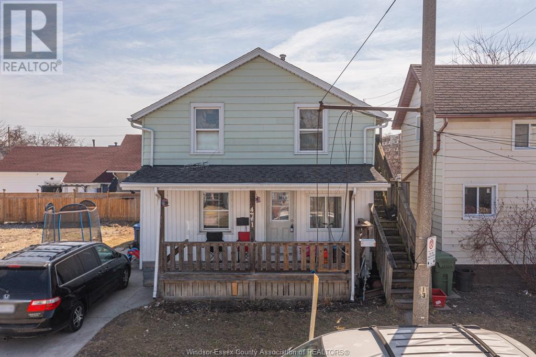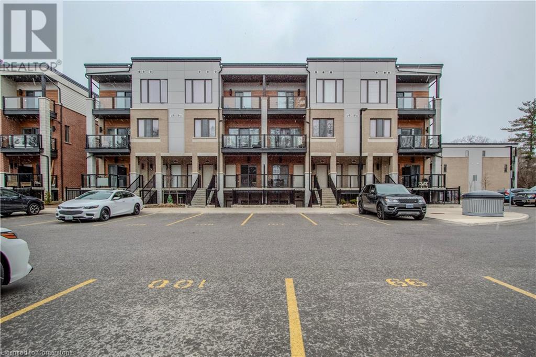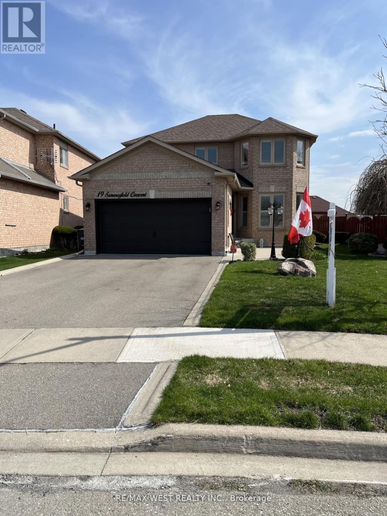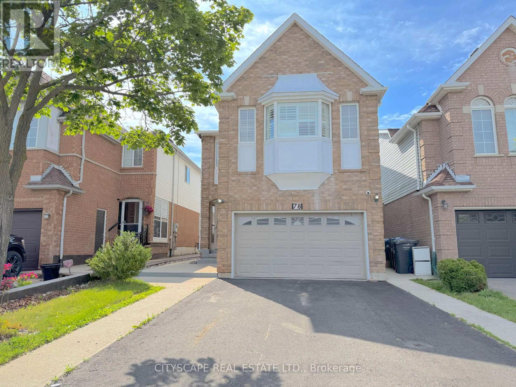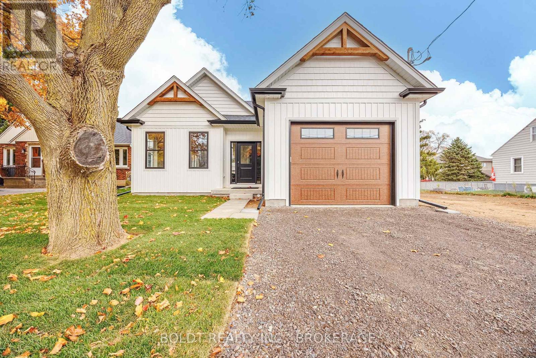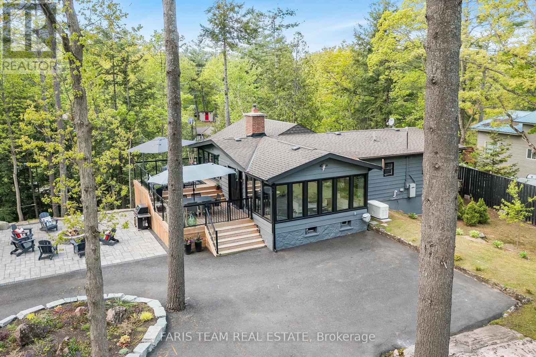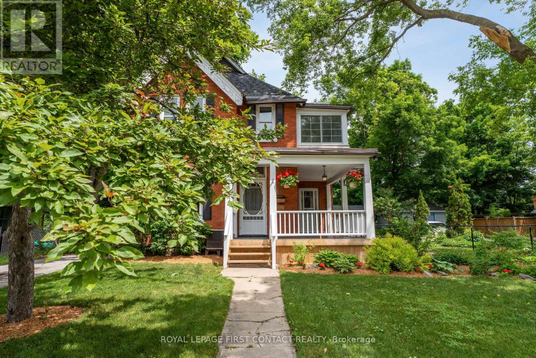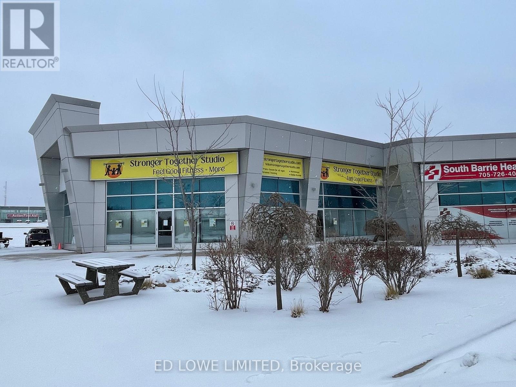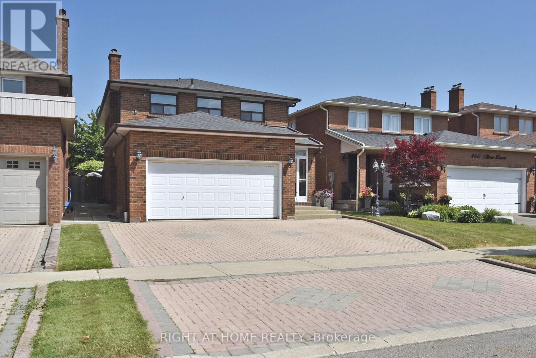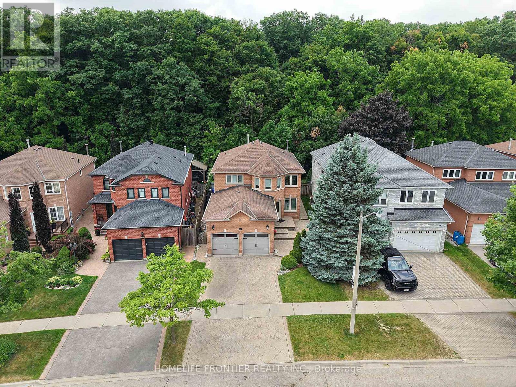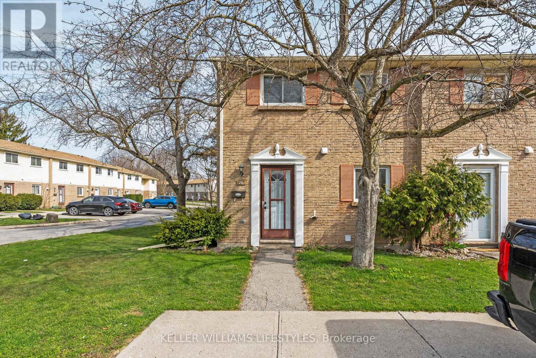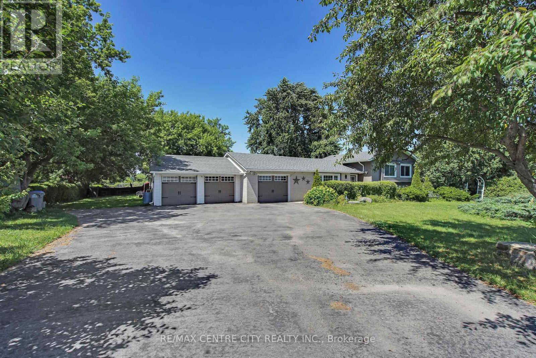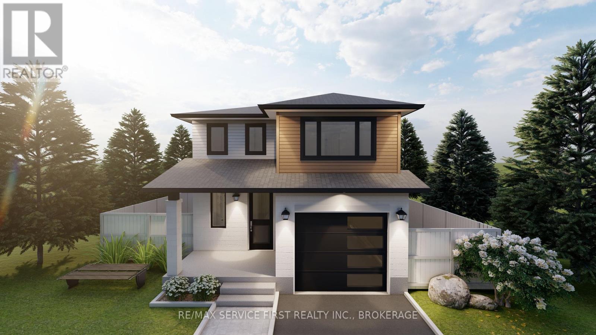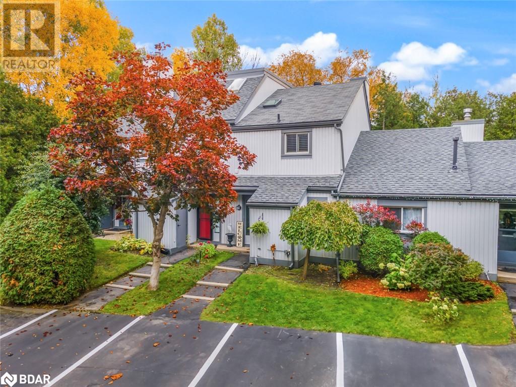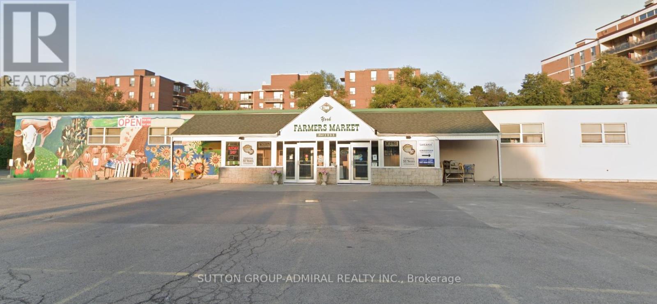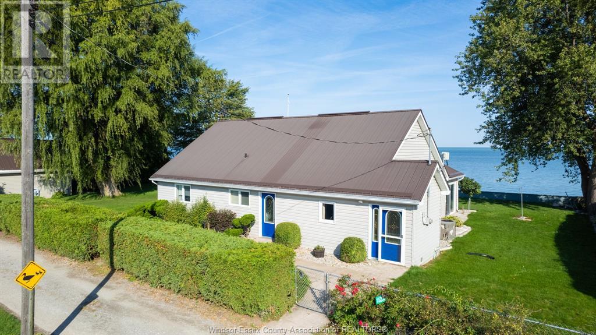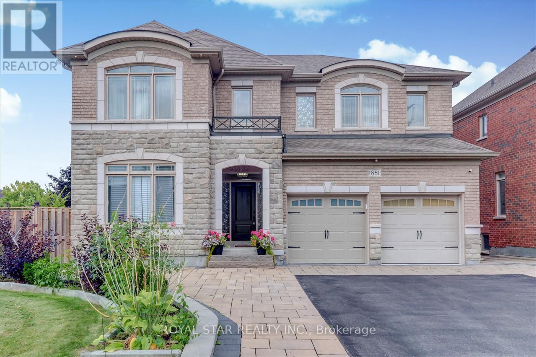0 5 Side Road
Chatsworth, Ontario
This charming two-acre country property is nestled in a serene and picturesque setting, offering an ideal escape from the hustle and bustle of city life. It boast direct access to a network of trails, perfect for outdoor enthusiasts who enjoy walking, hiking. skiing and snowshoeing. Located on a quiet road, yet conveniently just minutes from Owen Sound. Additionally only 2 hours from Toronto, making a perfect weekend get away location, or a permanent residence for those looking to enjoy nature without sacrificing urban accessibility. (id:57557)
5536 58 Street
Lacombe, Alberta
BUSINESS & LEASE FOR SALE - GREAT OPPORTUNITY, promising venture for anyone interested in investing in a well-established neighborhood convenience store. With its long-standing presence, loyal customer base, and multiple revenue streams (including FedEx, ATM, and lotto services), it offers a solid foundation for growth. The strategic location, surrounded by schools, a university, and residential neighborhoods, further adds to its potential for continued success. The spacious 1948 square feet layout, private office space, and ample parking are also appealing features. Plus, the attractive lease terms and renewal option make it an accessible opportunity for entrepreneurs. Affordable base rent base. It's a great business opportunity, it can be yours. (id:57557)
104 Grey Owl Place
Fort Mcmurray, Alberta
Welcome to 104 Grey Owl Place; Step into this bright and spacious 3-bedroom, 2-bath home, tucked away in a quiet cul-de-sac in the heart of Gregoire Park. With nearby access to ATV trails, this location is perfect for outdoor enthusiasts looking for a functional and welcoming place to come home to after a day of exploring.Inside, you’ll find an open-concept layout with updated flooring, large windows that fill the space with natural light, and a modern, neutral colour palette that complements any style. The kitchen features wraparound countertops, ample cabinetry, and a seamless flow into the dining and living areas—ideal for entertaining or cozy evenings in.The primary suite is privately located at the rear of the home and includes a walk-in closet and a full ensuite with a deep soaker tub. Two additional generously sized bedrooms and a second full bathroom provide flexibility for family, guests, or a home office.Enjoy the sunshine in the large, fully fenced yard—perfect for summer evenings around the firepit or simply relaxing outdoors. The home is also close to the Gregoire Community Center, playgrounds, ball diamonds, schools, transit routes, and of course, those sought-after trails.With a double paved driveway and room to personalize, this home is ready for new owners to make it their own. Book your tour today! (id:57557)
4760 Highway 331
West Dublin, Nova Scotia
This charming Fishermans house provides beautiful views of the lobster wharf across the road. Two side decks offer a relaxing location for your morning coffee or evening libations. The LaHave bakery and book store are a short distance away as well as the Ploughmans Lunch for tasty homemade treats. Both Crescent and Rissers Beach are a mere 2 and 3 km down the road. Nearby Petite Rivière offers a convenience store and several artists have little studios in the area. For your dining pleasure the Ospreys Nest pub offers great food and weekend entertainment. Recent upgrades include a new metal roof, new floors on both levels and new fixtures in both bathrooms. The master bathroom has a new ceramic walk in shower. New windows, doors and a new front entrance welcome you. Plumbing and electrical have been upgraded in the past two years. Pot lights with a dimmer switch highlight the new living room ceiling. The basement has been completely renovated in the last three months to bring everything up to building code standards. You will really enjoy the Pacific Energy wood stove in the living room with its cosy energy efficient heating. In addition, a heat pump supplements the baseboard electric. This bright and cosy house will appeal to you whether it is a starter home, a happy place to spend your retirement years or a summer rental. Old world charm, combined with modern amenities, offers you a warm and welcoming place to call home. (id:57557)
4725 105b St Nw
Edmonton, Alberta
This home showcases quality craftsmanship, attention to detail! Step into the Great Room providing tons of natural light, this home features 9’ ceilings, vinyl plank flooring, stunning fixtures, and a breathtaking stone-tiled electric fireplace. The open-concept layout leads to a spacious dining area highlighted by a feature wall. The modern island kitchen impresses with rich cabinetry, quartz countertops, and high-end stainless steel appliances. The mudroom features built-in cabinetry, benches as well as stylish barn door and access to the composite deck and backyard. Up the elegant glass and wood staircase, you'll find two bedrooms with a Jack & Jill bathroom, upper floor laundry, and a serene primary suite with a walk-in closet and beautiful ensuite. Outside features a double detached garage, and a separate entrance to the basement, offering future development. This is the complete package— close to the University of Alberta and Southgate Transit. It's modern, functional, and move in ready! (id:57557)
471 Tuscarora Street
Windsor, Ontario
Welcome to this fantastic opportunity to generate rental income or to expand your real estate portfolio. Situated in the heart of Walkerville and just minutes away from the riverfront, this duplex offers 2 bedrooms and 1 bathroom on the main, with an upper unit offering 1 bedroom and 1 bathroom, as well as a backyard and a basement for all your storage needs. (id:57557)
25 Isherwood Avenue Unit# G105
Cambridge, Ontario
Brand-New 3-Bedroom, 2-Bathroom Townhouse Condo with Private Patio! Stunning, brand-new townhouse condo featuring 3 spacious bedrooms, 2 full washrooms, and 9-ft ceilings throughout. The primary bedroom includes a walk-in closet and a full ensuite bath, while two additional sizable bedrooms come with closets and share the second full washroom. The modern kitchen boasts a large island, ample cabinet space, stainless steel appliances (fridge, stove, dishwasher, microwave), granite countertops, and a convenient in-unit washer and dryer. The bright living room features glass sliding doors, allowing for plenty of natural light. Located in a prime area, this home is in close proximity to Cambridge Centre Mall, schools, the Grand River, Downtown Cambridge, and Cambridge Memorial Hospital, with easy access to Highway 401 for a quick commute. It’s also just a short drive from Kitchener-Waterloo universities, colleges, major employers, restaurants, shopping, and nightlife.1.5 Gb free Internet( Included in the condo fee) (id:57557)
16 - 15 Watts Crescent
Collingwood, Ontario
Discover your perfect home in this beautifully updated three-bedroom, two-bathroom townhome located in the heart of Collingwood. This home is filled with natural light throughout the day from sunrise to sunset while offering mountain views from the primary bedroom. Ideally situated within walking distance to downtown Collingwood, Metro, Walmart, Winners, and more, convenience is truly at your doorstep. Fully renovated in 2024, this move-in ready home features open concept living on the main floor, a spacious primary bedroom with a walk-in closet and private ensuite, as well as an unfinished basement ready for your personal touch whether it be a home gym, office, or additional living space. Recent updates include new kitchen and bathrooms (2024), new Maytag kitchen appliances (2024), new Tosot heating/cooling system (2024), and all new floors, paint, trim and lighting throughout. Don't miss the opportunity to make this turnkey townhome your own! (id:57557)
3111 Perth Rd 163
Fullarton, Ontario
At this time, NO residential dwellings or trailers are allowed on the property. The property is readily accessible and strategically situated in close proximity to the communities of Mitchell, St. Marys, and Stratford. It offers a peaceful rural setting while remaining only a short drive from essential amenities, agricultural suppliers, equipment services, and local markets. Furthermore, the Thames River is located behind the property, enhancing its appeal. At this time, NO residential dwellings or trailers are allowed on the property. (id:57557)
2005 - 4205 Shipp Drive
Mississauga, Ontario
Don't miss this opportunity to lease an upgraded 2-bedroom, 2-bathroom condo offering 967 square feet of functional, open-concept living. Perfect for professionals, couples, or small families, this unit combines style, comfort, and an unbeatable location. This spacious living, dining and kitchen area flows seamlessly, creating an inviting and versatile space for entertaining or daily living. Prepare culinary delights in your stylish kitchen featuring quartz countertops, stainless steel appliances, and a convenient pass-through to the dining area - perfect for serving. The primary bedroom has a walk-through closet, leading to a 4-piece ensuite bathroom. Situated in a prime Mississauga location, you'll have everything at your fingertips. Close to Square One shopping centre, offering an endless array of retail, dining and entertainment options. The Mississauga City Centre Transit Terminal is nearby, providing excellent connectivity. For drivers, Highway 403 is just minutes away. Enjoy the building amenities which include an indoor pool, sauna, gym, tennis court, billiards room, kids play area and party room. Renovation to the hallways in the building completed in 2024. This is more than just a condo; its a lifestyle! (id:57557)
19 Summerfield Crescent
Brampton, Ontario
WELCOME TO 19 SUMMERFIELD CRESCENT, GORGEOUS DETACHED 2 STOREY HOME, MAIN FLOOR LAUNDRY W/INTERIOR GARAGE ACCESS, MAIN FLOOR FAMILY ROOM W/FIREPLACE, WALK OUT FROM KITCHEN TO CONCRETE PATIO AND SHED, LIVING ROOM/DINING ROOM COMBINATION, LARGE PRIME BEDROOM W/NEWER ENSUITE BATH AND W/I CLOSET, FULLY FINISHED LOWER LEVEL WITH 2ND FAMILY ROOM, 3 PC BATH AND LOTS OF ROOM FOR AN ADDITIONAL BEDROOM, NEWER ROOF, CAC, AND FURNACE, GORGEOUS LANDSCAPING, DOUBLE GARAGE AND DRIVEWAY, ALL OF THIS MAKING THE PERFECT PLACE TO CALL HOME!! DOWNLOAD SCHEDULE B AND 801 WITH ALL OFFERS. SHOW WITH CONFIDENCE. (id:57557)
130 - 11 Foundry Avenue
Toronto, Ontario
Strong Prospects with near immediate occupancy could be eligible for promos and/or discounts. A contemporary 2 bed + den. The den can be used as office space. with 2 washrooms. In Toronto's most thriving neighbourhoods. Ample of natural light and is close to the children's park. Meticulously maintained, gorgeous custom kitchen with granite countertop. Main floor with powder room. Gleaming hardwood floors and featuring a W/O to patio. Unbelievable master w/walk-in closet. Excellent for young professionals and young families. (id:57557)
78 Larkspur Road
Brampton, Ontario
**Spacious Detached Home with Finished Basement Apartment**Welcome to 78 Larkspur Road, a beautifully maintained 4+2 bedroom, 4-bathroom detached home offering exceptional versatility and rental income potential in a family-friendly Brampton neighbourhood. Features a bright, functional layout,updated finishes, and a fully finished basement apartment with a separate entrance.**Modern Eat-In Kitchen**The updated eat-in kitchen is the heart of the home, boasting quartz countertops, stainless steel appliances, double sink, pot lights, and plenty of cabinetry.**Open-Concept Living Spaces & Cozy Family Room**The open-concept living and dining area features laminate flooring and a bright, airy feel. The family room is highlighted by a fireplace, pot lights, and skylights, creating a warm and welcoming space for your family.**Spacious Bedrooms**The primary bedroom offers pot lights, walk-in closet with built-in organizers, and a 4-piece ensuite. Three additional well-sized bedrooms - each with closets. A stylish main 3pc bathroom completes the second level.**Main-Floor Laundry & Powder Room Convenience**The main floor also features a 2pc powder room and a dedicated laundry room with direct access to the garage - practical perks for busy households.**Finished Basement Apartment with Separate Entrance**The fully finished basement includes a full kitchen with fridge, stove, and double sink, a spacious rec room, 2 bedrooms, and a4pc bathroom - a perfect setup for extended family or potential rental income. With its separate side-entrance and utility/storage room, this space offers privacy and flexibility.**Prime Location Close to Schools, Parks & Amenities**Conveniently located near parks, schools, shopping, and public transit, with easy access to major highways. This move-in-ready home is ideal for families, investors, and first-time buyers looking for a spacious, well-maintained property with income potential. (id:57557)
412a - 3660 Hurontario Street
Mississauga, Ontario
A single office space in a well-maintained, professionally owned, and managed 10-storey office building situated in the vibrant Mississauga City Centre area. The location offers convenient access to Square One Shopping Centre as well as Highways 403 and QEW. Proximity to the city center offers a considerable SEO advantage when users search for "x in Mississauga" on Google. Additionally, both underground and street-level parking options are available for your convenience. **EXTRAS** Bell Gigabit Fibe Internet Available for Only $25/Month (id:57557)
240 Kanichee Mine Road
Temagami, Ontario
Stunning Custom-built executive white pine Log cabin less than 15 yrs old situated on an exclusive 2.25acres lot fronting Kanichee Lake approx 10,000 sqft with 9 beds and 6 baths. Bright Main level features a chef's kitchen w/breakfast bar comb w/ dining, cozy family sized living room, 5 large beds, and 3 baths. Second level finished w/ vaulted ceilings, additional 4 spacious bedrooms, open den, 3 baths, loft and a balcony presenting gorgeous views. Full Part finished W/O bsmt over 3000sqft presents two family/rec rooms and laundry awaiting your vision. Backyard finished with a deck perfect for entertainment. Walk in endless fields of rolling acreage along the beautiful shores of Kanichee Lake to your private dock and boat. Get away from the busy city life. Live in a secluded custom cottage on a large 2.25-acre lot on the shores of Kanichee Lake. Perfect for large families looking to experience everything nature has to offer. Short drive to shopping, restaurants, provincial parks, & Hwy 11. (id:57557)
1051 Pelham Street
Pelham, Ontario
Gorgeous, brand-new bungalow in the heart of beautiful Fonthill, crafted by renowned John Boldt Builders! Offering over 1,500 sqft of modern living space, this 2-bedroom, 2-bathroom home is designed with both style and comfort in mind. The spacious open-concept main floor impresses with engineered hardwood, vaulted ceilings, chic light fixtures and an abundance of natural light cascading through the many large windows. The living and dining areas flow seamlessly into a stunning kitchen featuring a large center island, quartz countertops, ceramic backsplash, ample cabinetry, walk-in pantry, under-counter lighting, and patio door leading to a generous wood deck. The primary bedroom is a luxurious retreat with a 4-piece ensuite boasting double sinks, a glass walk-in shower, and a good-sized walk-in closet with built-in shelving. The second bedroom, also with a walk-in closet and built-ins, offers plenty of space and comfort. A shared 4-piece bath, a convenient main-floor laundry room with a sink and cabinetry, and a front mudroom with inside access to the 1.5-car attached garage complete the main level. The unfinished, drywalled basement with insulation and electrical work already completed offers endless possibilities for additional living space. Located near schools, parks, shopping, and with easy access to Highway 406, this stunning home is perfect for modern living. Don't miss out on this exceptional opportunity move in and start enjoying your dream home today! (id:57557)
15 Shaws Lane
Niagara-On-The-Lake, Ontario
This is a rare opportunity to own one of only four executive townhomes on sought-after Shaws Lane an elegant, tree-lined street in the heart of Niagara-on-the-Lakes historic district. 15 Shaws Lane offers over 2,400 square feet of finished living space above ground, combining timeless design with exceptional functionality in one of the regions most walkable and desirable locations.Just a short stroll from waterfront trails, historic parks, renowned restaurants, boutique shopping, and the Shaw Festival theatres, this home provides the perfect balance of vibrant village life and peaceful retreat.The interior is filled with natural light and thoughtfully designed for both daily living and entertaining. A striking great room features 21-foot vaulted ceilings, a gas fireplace with an elegant mantle, and gleaming hardwood floors. Double garden doors open to a private outdoor space ideal for quiet mornings or hosting guests.The main-level primary suite is generously sized and offers a quiet, comfortable retreat. It includes a spacious walk-in closet and a well-appointed five-piece ensuite, providing everything needed for true main-floor living.A sunny breakfast nook leads into a classic galley-style kitchen with white cabinetry, tile flooring, and ample storage. A discreet powder room and direct access to the double car garage add further convenience.Upstairs, an open loft overlooks the great room below and connects to two well-sized guest bedrooms, a shared four-piece bathroom, and a versatile bonus area perfect for an office, reading nook, or studio.The full, unfinished lower level provides excellent potential for additional living space, storage, or a home gym.A monthly maintenance fee of $120 includes lawn care and snow removal, allowing for a simplified, lock-and-leave lifestyle ideal for those seeking ease and elegance in equal measure. (id:57557)
6392 Charnwood Avenue
Niagara Falls, Ontario
Welcome to 6392 Charnwood Avenue, nestled in a quiet neighbourhood of Niagara Falls. Located a short drive to amenities, shopping, and schools while still providing the serene tranquillity of nearby parks and the year round excitement of the tourist attractions of Niagara Falls. This solid backsplit features 4 levels of finished living space, offering a unique opportunity for rental income, or a growing family. Nicely updated, the home offers a sleek kitchen with subway tile backsplash and updated appliances, an open concept living and dining room with 2 bedrooms up. With a spacious in-suite laundry room on the primary level and second hook-up in lower level, an updated bath and new laminate flooring in the landing, fresh designer paint tones, this home is move-in ready. The lower level features a separate entrance, and additional kitchen, open concept family room with an electric fireplace and 2 additional rooms, a full size bath with shower, custom window treatments plus a bonus storage space, full utility room and cold storage. Whether you are looking to supplement your income or simply enjoy the sprawling layout, 6392 Charwood is a great choice. With a new hot water on demand system, a stylish modern garage door and sleek landscaping, this home has it all. (id:57557)
242 Slater Crescent
Oakville, Ontario
Move In Ready! This one checks every box. Step into a beautifully renovated living space in this stunning Detached 4-level Sidesplit. Tucked away in one of Oakville's most sought-after, family-friendly neighbourhoods. With 4+1 Bedrooms, 3 Full Bathrooms and a Powder Room on the main floor, this lovely home offers a stylish, spacious layout. Step into the sun-drenched living room where sleek wooden floors, modern glass railings, and custom lighting set a warm & stylish tone. The open-concept living/dining area flows effortlessly into a chefs dream kitchen, quartz counters, large centre-island, high-end stainless steel appliances and cabinetry. Slide open the doors and step into your private backyard retreat: a custom 2023-built large deck with glowing built-in lights, surrounded by a pool-sized, cedar-fenced yard. Extensive upgrades done in 2020: kitchen, bathrooms, furnace, AC, humidifier, pot lights, glass railings, finished basement, doors and attic insulation. A huge crawl space for extra storage. Bonus updates in 2023 and 2024 include a brand-new wooden deck, fresh interior & exterior paint, cedar fencing, and an asphalt driveway. Oversized Garage plus a private driveway that fits 7+ cars. Walk to top-rated schools, shops, restaurants, Oakville's charming downtown, the lake, and all the best that Kerr Street has to offer. Commuting is a breeze with easy access to highways and Trafalgar GO. Solar Panel contract to be assumed at no monthly cost or hassle. Pictures are staged. (id:57557)
3 - 134 Forsythe Street
Oakville, Ontario
Great Opportunity to enjoy the Charm of Downtown Oakville!! Bright and Newly Updated 1 bedroom 2 bath Apartment in Prime Downtown Oakville location. This wonderful Apartment features a beautiful and spacious Open Concept Combined Living/Dining/Kitchen Area featuring a Skylight, a Powder Room with lots of built ins, a Large Bedroom with a Skylight and an Ensuite 3-piece Bathroom. Linen Closet and a lovely sun-filled Private deck overlooking the gorgeous treetops. Perfect for a young professionals. Just Steps away from the Lakefront, Harbour, Community centre, Library, Arts Centre and all the shops and restaurants in beautiful downtown Oakville and Kerr Street. One Parking Spot available. Tenant has access to shared Laundry Room on lower level. $150 flat fee for utilities (gas, hydro and wifi). Parking optional $50/month. (id:57557)
508 - 150 Dunlop Street E
Barrie, Ontario
Welcome to Bayshore Landing, unit 508 at 150 Dunlop St East. Downtown living with room to breath. This bright and spacious 1-bedorom + den combo is one of the largest 1 bedroom floor plans in the building, offering 855 sq feet of comfortable living space, a smart layout and a view that brings in both greener and Kempenfelt Bay. The bathroom is thoughtfully designed with a separate shower and tub, and the flooring throughout the main living area has already been updated, offering a rare opportunity to own a larger suite in a sought after building at a great value. Located in one of downtown Barrie's most sought after buildings, you're just steps away from the waterfront, restaurants, shops and trails. The building also offers a full list of amenities including a beautiful pool, hot tub, sauna, gym, and party room. Exclusive parking and a storage locker are also included. Here is your chance to own a large unit downtown, without the price tag. (id:57557)
7672 Birch Drive
Ramara, Ontario
Top 5 Reasons You Will Love This Home: 1) This is the one you've been waiting for, welcome to your updated, year-round haven nestled in the heart of Washago, boasting over 115' of pristine, direct waterfront on the scenic Black River 2) This property is truly move-in ready, allowing you to start enjoying riverfront living from day one 3) Recent enhancements include a newly paved driveway, a beautifully landscaped firepit area perfect for evening gatherings, and a brand-new, fully finished garage complete with a dedicated 200-amp electrical panel and an upper level loft ideal for hosting overnight guests 4) Located in the charming and welcoming village of Washago, this home offers all the essential amenities to support comfortable year-round living in a peaceful, tight-knit community 5) Whether for weekend escapes or full-time residence, this property is conveniently located just about an hour's drive from the Greater Toronto Area with multiple access routes, including Highway 169, Highway 11, and Highway 12 to Rama Road, making travel simple and stress-free. 1,467 above grade sq.ft. Visit our website for more detailed information. (id:57557)
55 Burton Avenue
Barrie, Ontario
Beautifully renovated Century home in Allendale (Barrie)Mintues to Go Train and Barries waterfront - move in condition with brand new kitchen and 5 ss appliances - upstairs offers three good sized bedrooms renovated main bath plus large sunroom/office. Main floor charm retained - orininal/replicated large baseboards in keeping with the time. Convenient 2 pc bathroom and main floor laundryroom/mudroom. Lower level rec room (or kids playroom) and storage. Wrap around Veranda and Perenial Gardens. Shingles and furnace (7/8 years) new shingles on oversized Garden shed. Stone patio. Long driveway with parking at the back. (id:57557)
13 Oakside Court
Barrie, Ontario
Step into this spacious and elegantly upgraded home, where comfort meets style. Nestled on a quiet street, this stunning property boasts over $80,000 in upgrades, offering exceptional value and quality. Enjoy year-round privacy with a serene backyard framed by mature tall evergreen treesyour own personal oasis. Inside, you'll find a thoughtfully designed layout featuring 4 large bedrooms and 3 full bathrooms. The main bathroom features a new vanity with quartz counter top and a double sink and the ensuite features a large 5 piece washroom with new vanity quartz counter sink. Ideal for growing families or hosting guests. The main hallway, kitchen, and breakfast area are adorned with sleek porcelain flooring, while the rest of the home features brand-new engineered hardwood floors that add warmth and sophistication throughout. The kitchen shines with all-new quartz countertops, lots of cabinetry for storage along with new pot lights combining beauty and durability for your culinary adventures. A stunning new staircase with custom hand railing creates a seamless and elegant transition between the main floor and upstairs, combining modern craftsmanship with timeless beauty. This architectural feature not only enhances the flow of the home but also serves as a striking centerpiece, connecting both levels with style and sophistication. The new roof (2022) adds peace of mind, completing a long list of recent upgrades that make this home move-in ready. Don't miss your chance to own this immaculate, modern home in a sought-after neighborhood perfect for entertaining or relaxing in style! (id:57557)
H & I - 62 Commerce Park Drive
Barrie, Ontario
1815 s.f. space in retail/office building beside Galaxy Cinemas & Goodlife Fitness. Excellent highway exposure & plenty of parking. Perfect for any Retail, Service or Office Use. $18.00/s.f./yr + TMI $9.50/s.f./yr + HST. Tenant pays Utilities. Annual escalations (id:57557)
136 Oliver Lane
Vaughan, Ontario
Welcome to 136 Oliver Lane. Located in the heart of Maple on a family/child friendly dead end street. This large 4+1 bedroom house has a smart and very functional layout perfect for a large family. The basement apartment (non legal and not retrofitted) with a separate entrance has tons of possible uses, it includes a large bedroom, living room and kitchen. The private backyard is an entertainers paradise with a deck, large above ground pool and lots of room to host parties and BBQ's. Located next to a great park, schools, public transit, GO-Train, Hwy's, great restaurants, 2 hospitals, Vaughan Mills Shopping Centre and Canada's Wonderland. It really does not get better than this. Hurry as delay may mean dissapointment. (id:57557)
322 - 15 Whitaker Way
Whitchurch-Stouffville, Ontario
Welcome to stylish, contemporary living in this chic 2-bedroom stacked townhouse. Featuring 9' ceilings on the main floor and bright floor-to-ceiling windows throughout! The kitchen features stainless steel appliances and loads of counter space. The large living/dining room and attached balcony gives you plenty of room to relax or entertain. The second floor includes two large bedrooms, ample closet space, 4-piece bath and in-suite laundry. Step upstairs to the 17' x 19' private rooftop patio to refresh & rejuvenate in your own exclusive outdoor space. Or share the space with your friends and family! Unit 322 includes two side-by-side underground parking spots plus a storage locker! Located in a vibrant, friendly community within walking distance to shopping, restaurants and bike trails! (id:57557)
86 Larratt Lane
Richmond Hill, Ontario
Welcome to your dream family home, nestled in the highly sought-after St. Theresa school district and backing directly onto a serene, forest-like park! This meticulously maintained, approx. 2500 sqft residence offers some of the area's best schools, parks, and amenities! Offering a grand two-story foyer with a cathedral ceiling, a large custom gourmet kitchen, featuring a new dual-fuel stove (gas cook top with electric oven), a new counter-depth French door fridge, and a whisper-quiet dishwasher. Gleaming hardwood floors throughout, abundant pot lights, and smooth ceilings on the second floor. A spacious main-floor laundry room adds to the convenience. The thoughtfully designed layout also includes a separate entrance to the basement via the garage, offering excellent potential. Outside, the professional landscaping shines with a stamped concrete driveway, backyard patios, and walkways, and the gorgeous forested park right from your backyard. Enjoy peace of mind with new rain gutters and eaves trough (2023), triple-pane energy-efficient windows and doors, high-quality, owned mechanicals: tankless water heater, a Carrier modulating high-efficiency furnace, a Carrier 2-stage central AC, and a Carrier Heat Recovery Ventilator (HRV). A full list of upgrades is attached. (id:57557)
178 Spencer Avenue
Lucan Biddulph, Ontario
Welcome to this beautifully designed 2-storey home in the welcoming small town of Lucan, offering the perfect blend of comfort and convenience. Just 22 minutes from London, this home sits on a large double-wide private lane, providing ample parking and a spacious double-car garage.Step onto the covered front porch, an inviting space to enjoy your morning coffee or unwind after a long day. Inside, the bright and airy living room features a gas fireplace and large windows, allowing for plenty of natural light and a cozy ambiance. The well-laid-out kitchen boasts a center island, sleek stainless steel appliances, and ample cabinetry perfect for entertaining and family meals.The main floor also offers a convenient laundry room for added functionality. Upstairs, you'll find 3 spacious bedrooms, including a luxurious primary suite with a 5-piece ensuite, offering a private retreat. An additional 4th bedroom in the lower level provides extra space for guests, or a growing family.Nestled in a friendly rural setting, this home is just minutes from all daily amenities, including schools, parks, shops, and restaurants. Experience small-town charm with easy access to city conveniences don't miss this incredible opportunity! (id:57557)
26 - 166 Southdale Road W
London South, Ontario
Recently renovated and move-in ready, this 3-bedroom townhome-style condo offers a fresh, modern living space in a well-maintained complex. Featuring brand-new kitchen appliances, including a dishwasher, stove, and over-the-range microwave, this home is ideal for first-time buyers, young families, or investors looking for a turnkey opportunity. Inside, you'll find a bright and functional layout with over 1,100 sq. ft. of finished space above grade. The main floor includes a spacious living and dining area, highlighted by a shiplap feature ceiling that adds a modern, stylish touch. The refreshed kitchen and convenient 2-piece bathroom round out the main level. Upstairs, three generously sized bedrooms and a full 4-piece bathroom provide comfortable accommodations. The unfinished basement includes laundry hookups and offers future development potential, perfect for storage, a home gym, or a hobby space. The home is heated with electric baseboard heating, allowing room-by-room temperature control. A reserved parking space is located just outside your door, with visitor parking available on a first-come basis. Conveniently located close to parks, schools, public transit, shopping, and community amenities, this pet-friendly condo includes water, building insurance, parking, and common area maintenance in the monthly fee. Affordable, updated, and ready for a new chapter. Don't miss your chance to view this great property with flexible possession available. (id:57557)
69 Alayne Crescent
London South, Ontario
This move-in-ready home features three spacious bedrooms, a modern 4-piece bathroom, and a bright, open-concept main floor with updated flooring, windows, countertops, lighting and appliances. The lower level offers great in-law suite potential with a large rec room, second kitchen, and a 2-piece bathroom - ideal for multi-generational living or added flexibility. Enjoy peace of mind with recent upgrades including a durable metal roof (2022) and central A/C (2021). Step outside to a covered patio, perfect for entertaining in the low-maintenance yard. A detached two-car garage provides ample parking and storage. Located in the heart of White Oaks, close to highways, schools, and shopping. Vacant or partially furnished options are available. (id:57557)
2103 Fanshawe Park Road W
Middlesex Centre, Ontario
Welcome to the perfect blend of country living and practical functionality! Set just outside the city limits (only 3 minutes from Hyde Park), this 3-bedroom side split offers incredible value for anyone needing space to create, build, or tinker. Featuring a massive 32' x 18' heated workshop, ideal for woodworking, auto projects, or your growing business or hobby. Plus, a triple car garage provides even more room for tools, toys, and vehicles. Inside, you'll find a bright and welcoming layout with a well lit living room, spacious eat-in kitchen and large mudroom. There are three generous bedrooms with hardwood floors, an updated main bathroom. The lower level features a finished rec room with a wood-burning fireplace and also includes a walk-up to the backyard and lots of extra storage in a crawl space. Most windows have been updated, the roof on the main house was replaced in 2019. Enjoy serene views from your fully fenced backyard, which backs onto open farmland (no rear neighbours!). With ample parking for trailers, RVs, or work vehicles, this property checks all the boxes for the hobbyist or tradesperson looking to escape the city without sacrificing convenience. (id:57557)
43 - 678 Upper Queen Street
London South, Ontario
Freshly painted and move-in ready. This bright and spacious townhome is ready for immediate occupancy. Wonderful neighbourhood. 3 bedrooms and 1.5 baths with finished area in basement. In-suite laundry (Full size washer and dryer). Complimentary parking for one vehicle. South London Highland neighbourhood. Enjoy easy access to Highway 401, bus routes, shopping, restaurants, parks, schools and more! London Health Sciences Centre is also just minutes away. This townhome rental is located in a quiet neighbourhood and is ideal for families. Spacious 3 bedroom, 1.5 bath townhome with eat-in kitchen, dining room and living area on main along with 2-piece bathroom. Upstairs you will find 3 good-sized bedrooms and a 4-piece bathroom. Extra space on the lower level for rec room, office, games room etc., along with laundry area and lots of storage. Private patio out back and one assigned space and visitor parking available. Includes fridge, stove, dishwasher, washer and dryer. (id:57557)
248 Secord Dr Nw
Edmonton, Alberta
Immediate possession available! This fully finished and air-conditioned 5 bedroom former showhome is ready for new owners. A well appointed kitchen opens up to the formal dining room and great room with brand new hardwood, a gas fireplace, and access to the huge rear deck and mature yard. All three bedrooms upstairs have walk in closets including the primary complete with a 5 piece ensuite. Two more bedrooms, a family room, full bath, and wet bar round out the professionally finshed basement. Very well maintained one owner home with a large backyard, plenty of on and off street parking, and a finished garage. Opportunity Knocks! (id:57557)
1329 Turnbull Way
Kingston, Ontario
Welcome to your new home in Creekside Valley, one of Kingston's most sought-after new communities where parks, a small walking trail, and a true sense of neighbourhood come together. The Crane Model by GREENE HOME, A modern, open-concept home is thoughtfully designed with style and function in mind. The kitchen overlooks the great room and dining area, creating the perfect setting for everyday living and entertaining. A main floor laundry and convenient 2-piece bath add to the practical layout. Upstairs, the spacious primary suite features a large walk-in closet and a luxurious 5-piece ensuite, providing a private retreat at the end of the day. This home includes a separate entrance to the lower level, offering outstanding potential for future development. With a rough-in for a 4-piece bath, second laundry hookups, and more, the possibilities are endless. Do not miss your chance to be part of this growing and vibrant community! (id:57557)
96 & 88 Spithead Road
Frontenac Islands, Ontario
Welcome to 96 & 88 Spithead Road, a breathtaking waterfront retreat on tranquil Howe Island overlooking the Bateau Channel. This architect-designed, Garofalo-built 3-bed, 2.5-bath home showcases a stunning two-storey great room with expansive water and sunset views to the west, a fireplace, and terrace access. The dining room offers picturesque vistas, while the bright breakfast room brings the outdoors in. The kitchen boasts rich wood cabinetry, granite countertops, and a wet bar. The main-floor primary suite features a two-sided fireplace, a 6-piece ensuite, and a spacious walk-in closet/dressing room. Upstairs, find two bedrooms, a 4-piece bath, and a games room with a pool table. Outside, enjoy the wraparound stone terrace, firepit, perennial gardens, and a large concrete dock. The property also includes a charming 2-bedroom cottage with A/C, running water, its own separate dock, and a deck overlooking the water, plus perennial and raised gardens and a delightful garden shed. (id:57557)
2 - 1758 Bath Road
Kingston, Ontario
Calling all entrepreneurs and business owners in Kingston's West End! This nicely finished retail space is located in a high-traffic area and offers excellent visibility with both pylon and fascia signage available. Zoned CG under By-Law 2022-62, the property permits a wide variety of commercial uses, making it an ideal fit for many business types. The building has been updated with a modern exterior finish, adding a polished, professional look. Net rent is $15.00 psf, with additional rent at $8.26 psf. Don't miss this opportunity to establish your business in one of Kingston's most desirable retail corridors! (id:57557)
13 Seymour Crescent
Barrie, Ontario
Welcome to this charming townhouse in the sought-after south-west area of Barrie, just minutes from top-rated schools, the Holly Recreation Centre, and public transit. This move-in ready home has been thoughtfully renovated to offer both style and comfort. The updated kitchen features sleek granite countertops, while the rest of the home boasts maple hardwood flooring throughout the main and upper levels. The bedrooms have been renovated for a fresh, modern feel, providing a peaceful retreat. Enjoy the convenience of central air and central vacuum, plus inside entry from the garage for added ease. The finished basement (2025) offers a three-piece bathroom and additional living space. Step outside to a fenced yard featuring a beautiful covered deck — perfect for relaxing or entertaining — and enjoy the rare, serene views backing onto green space. A true outdoor oasis! (id:57557)
217 Boutiliers Cove Road
Hackett's Cove, Nova Scotia
This lovely oceanfront home at 217 Boutiliers Cove Road in Hacketts Cove offers a lifestyle of natural beauty, outdoor recreation, and everyday comfort. Set on a private acre-plus lot overlooking Moshers Back Cove with direct access to St. Margarets Bay, it's a great spot for boating, kayaking, swimming, or simply enjoying the view. The brand-new wraparound deck provides a welcoming space to relax with a coffee, host guests, or take in the scenery. Inside, the bright, open main level includes a spacious living room and adjacent dining areaideal for gatherings. A main-level den or family room offers flexibility and could easily be transformed into a guest bedroom. Upstairs, youll find three comfortable bedrooms and a full bath, while the lower level adds space for hobbies or storage. The home has been freshly repainted and updated throughout, making it move-in ready. Just 45 minutes from Halifax and under 20 minutes to Tantallon for shops and services, this home delivers the charm of a cottage lifestyle with the convenience of nearby amenities. Book your viewing today! (id:57557)
12 Dawson Drive Unit# 403
Collingwood, Ontario
Experience the perfect blend of recreational and relaxed living in this fully renovated townhouse, nestled on a quiet cul-de-sac. Ideal as a weekend retreat or a full-time residence, its proximity to skiing and golfing venues encapsulates a perpetual vacation vibe. This 2-bedroom, 2-bath residence now boasts a brand-new kitchen with high-end quartz countertops, new flooring throughout the unit, and a fresh, modern look with entire unit painted, including new trim, doors, and handles. Additional ceiling light fixtures have been added for enhanced illumination, while renovated bathrooms elevate the homes luxury appeal. The living and kitchen areas feature an 11ft cathedral ceiling and skylight, infusing the open concept space with a spacious and airy feel, perfect for entertaining. A 240V EV plug in the front storage makes electric car charging convenient and eco-friendly. Warm up by the fireplace after skiing, or enjoy a BBQ on your spacious balcony. The Primary Bedroom includes a custom feature wall and a renovated 4-piece ensuite bathroom that opens to a 12ft x 10ft walk-out deck, while the second bedroom also features a stylish new feature wall. Conveniently located just a 2-minute walk away from eateries, cafes, and bars, with a spa, marina, and the serene waters of Georgian Bay close by. A quick drive takes you to downtown Collingwoods vibrant shops and restaurants. Don't miss out on this turnkey opportunity to enjoy the lifestyle you deserve book a showing today! (id:57557)
7509 Yonge Street
Markham, Ontario
Attention, attention! Builders, investors, and developers! Great investment opportunity at York Farmer's Market. Prime location on Yonge Street in the heart of Thornhill, located in a high density residential area close to North Toronto. First time on MLS! Lots of parking available with easy access for visitors. Close to future extended subway line and easy access to transit. Close to Hwy 407, Steeles Ave. Potential for improvement to increase income for investors. (id:57557)
Unit 2 - 230 Nugget Avenue
Toronto, Ontario
outside storage area of approx. 1,800 sf included in rent (see picture) Tenant pays it's own hydro. No automotive uses please. Building (and heat) allows wood working. Gross monthly rent includes TMI and Heat and Outside storage/additional parking. Gross monthly rent to be $4,100 for yr 2 and $4,400 for year 3 (id:57557)
15230 Couture Beach
Lakeshore, Ontario
156 ft of Lakefront! Located in Lakeshore Ontario on Lake St Clair between Stoney Point and Lighthouse Cove. This perfectly maintained 1 floor year round home has cathedral ceilings, 3 bedrooms, 2 full baths ( one is an ensuite ) full laundry, living room with gas fireplace, open concept kitchen dining , 4 season sunroom and generous foyer to enter. Lots of parking for cars, trailers etc, detached 2 story garage /workshop with cement floor and hydro. Steel roof on house and garage, gas forced air central air. In 2019 $30,000 shoreline rock protection installed. Fully fenced yard, stamped concrete sidewalks, concrete patio for bbq area. A pleasure to show book your viewing today. (id:57557)
1881 Pine Grove Avenue
Pickering, Ontario
Welcome to this magnificent custom build Home close to 4400 Sq. Ft. living space, In The Highly Desirable Neighborhood Of Highbush, best area of Pickering to live, and raise your kids. Bright and Sun filled, Hardwood Floor through out & Crown Molding , Main Floor Equipped With Separate Family, Living and Dining Room, Pot light throughout ,Modern Kitchen With Centre Island, Backsplash, Walkout To The large Private Fenced Backyard. Upper Floor Has 4 Spacious Bedrooms Including A Primary With 5 Piece Ensuite & Walk In Closets. second floor laundry for convenient use, Fully Finished Basement With separate walk up entrance, good for extended family or can be rented for extra income. Just Mins From Rouge National Urban Park & Orchard Trail, Twin river Walking & Biking Trails. Conveniently Located in demand area of Pickering just east of Toronto, Near Rouge Hill Go Station & 401, Shopping & Other Amenities Nearby. (id:57557)
353 - 60 Ann Oreilly Road
Toronto, Ontario
Stylish, functional layout of one bed plus den at Parfait at Atria. Laminate flooring throughout, custom, blinds for the floor to ceiling bedroom window. 9 ft ceiling, stainless steel fridge, stove, dishwasher, microwave with range hood, granite countertop, stacked washer/dryer. Building offers many amenities such as sauna, visitor parking, billiards room, party/meeting room, gym, 24 hour concierge. IDEAL Location close to supermarket, schools, public transport, highways 401 and 404, restaurants and entertainment. Tenant pays all utilities. No smoking and No Pets allowed. Inquire if parking spot and locker are required. (id:57557)
# 2002 - 70 Forest Manor Road
Toronto, Ontario
WOW Corner Unit Condo. Luxurious Emerald City! Beautifully Sun-Filled 3 Bedroom And 2 Bathroom, South East View. Views Of Cn Tower. Unobstructed View In Prime North York Community. Direct Access To Don Mills Subway Stn At Street Level Entrance. Mins From Hwy404/Dvp &401. Walking Distance To Grocery, Community Centre And Fairview Mall. High 9' Ceiling, Large Balcony & Huge Windows. Convenient & Close To Shopping, Schools, Library. Must See!!! Students Are Welcome. Owner Install New Vinyl Floor On June, 2025 In Living and Kitchen Area. (id:57557)
1702 - 225 Sumach Street
Toronto, Ontario
Modern Studio Apartment in Regent Park! Discover this stylish and newly built studio apartment on the 17th floor, offering sleek design,premium finishes, and stunning east-facing city views. This 500 sq. ft. unit features a modern bathroom with elegant fixtures, an open-concept layout, an enclosed balcony for a modern bathroom with elegant fixtures, an open-concept layout, an enclosed balcony for air conditioning/heating for year-round comfort. Currently rented for $1,895/month, the tenant offers flexibility to stay or move out, making it an excellent choice for personal use or as a turnkey investment property with steady rental income potential. The building boasts top-tier amenities, including a fully-equipped gym, yoga studio, co-working space, vibrant party room, outdoor BBQ areas, and gardening spaces. Residents also enjoy 24-hours security, concierge services, guest suites, and guest parking. Across the street, access the Pam McConnell Aquatic Centre for swimming and leisure activities. Situated in the heart of Regent Park at Dundas/Sumach, this prime location provides easy access to TTC streetcars, major highways, dining, shopping, and entertainment. Nearby conveniences include Tim Hortons, banks, 24-hour Rabba grocery store, parks, schools,and more. This modern studio apartment offers a rare combination of location, luxury, and lifestyle, making it perfect for first-time buyers or investors. Dont miss the chance to own this stunning unit in one of Toronto's most vibrant neighborhoods! (id:57557)
112 Sherwood Avenue
Toronto, Ontario
Welcome to the kind of home that turns heads and wins hearts ---- tucked into the leafy charm of Sherwood Park, just a stone's throw from Yonge Street, fabulous shops, top-tier public and private schools, and double subway convenience. This contemporary gem has an effortless vibe and a quietly luxurious edge. With 4+1 bedrooms, 4 baths, and four fireplaces (yes, four), it offers space, soul, and sophistication. The intelligent layout is equal parts functional and fabulous, with elegant formal rooms that know how to host a dinner party, and a sprawling kitchen/family room designed for laughter, late-night snacks, and lazy Sundays. Step outside and the magic continues ---- a breathtaking 185-foot-deep backyard that feels like your own private retreat. Lush landscaping, mature trees, irrigation system, mood lighting, a deck, a patio; it's all here. Picture summer cocktails under the stars and alfresco dinners that feel like a Tuscan evening. The principal suite? It's a showstopper! Cathedral ceilings, a fireplace, walk-in and bonus double closets, a spa-like ensuite, and a balcony with treetop views ---- it's the retreat you didn't know you needed. There are 3 other bright bedrooms and a laundry room on the upper floor. The lower level is smartly finished with high ceilings and flexible space for teens, in-laws, a nanny, or income potential with a separate entrance. There's also an integrated garage with direct entry, and abundant natural light from every angle. All this, just steps from the trails, playgrounds, baseball, and green magic of Sherwood Park,with easy access to Sunnybrook and the Don Valley ravine network. Ideal for runners, cyclists, kids, dogs ---- and anyone with a taste for beauty. This is not just a home; it's a lifestyle, a sanctuary, and a very good reason to say yes to Sherwood. (id:57557)

