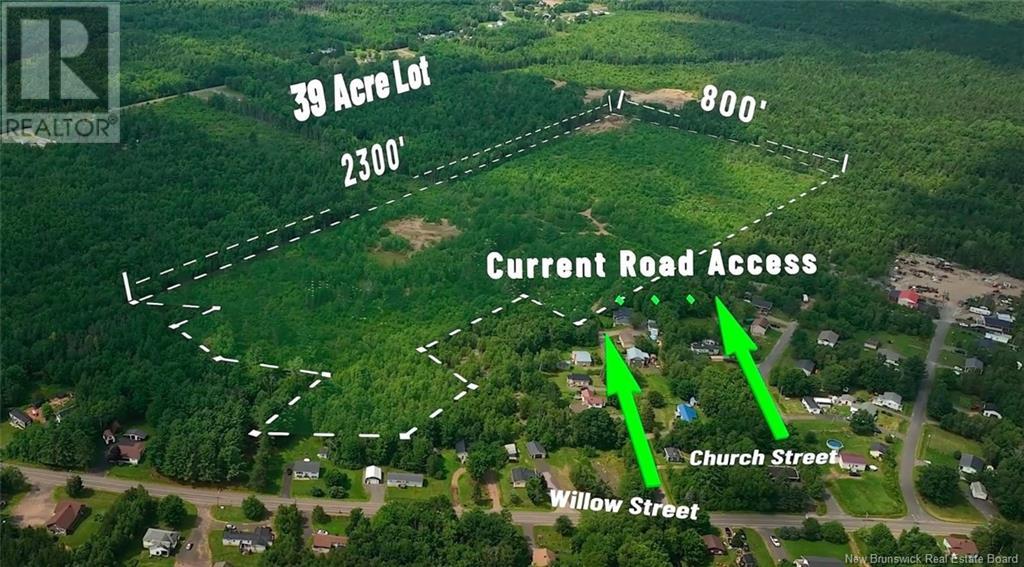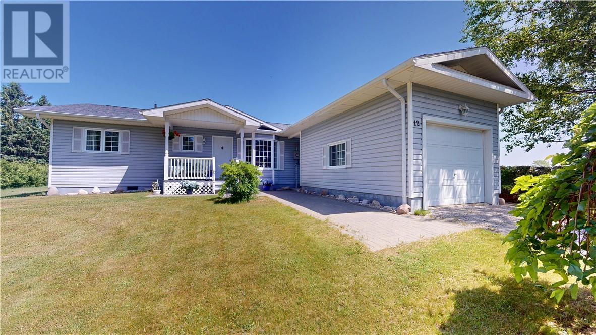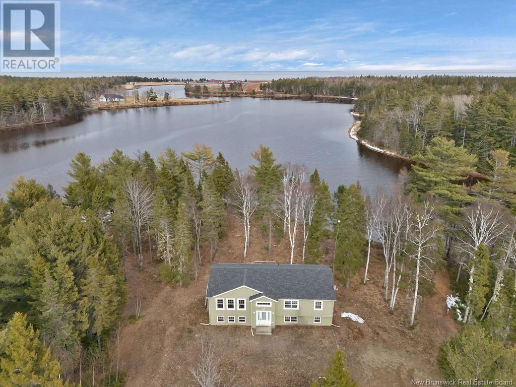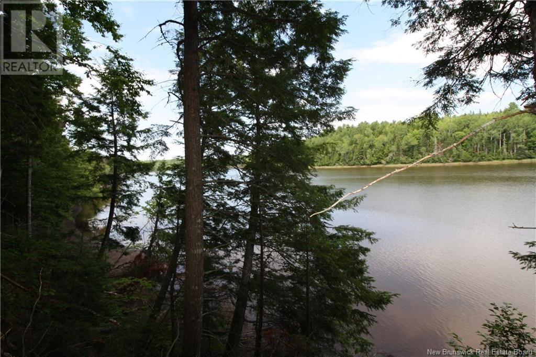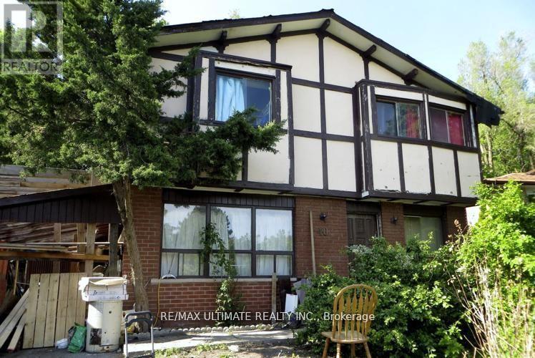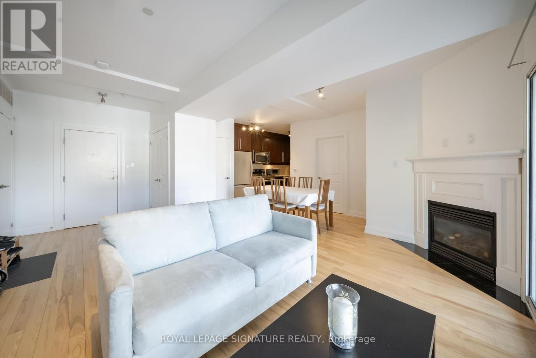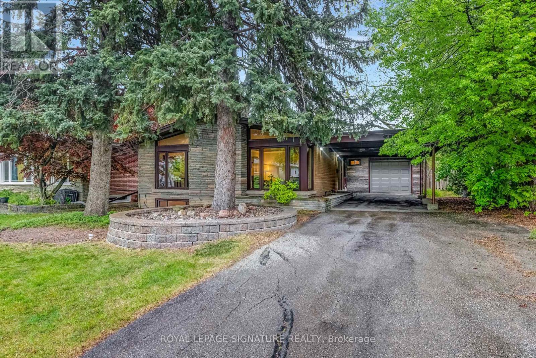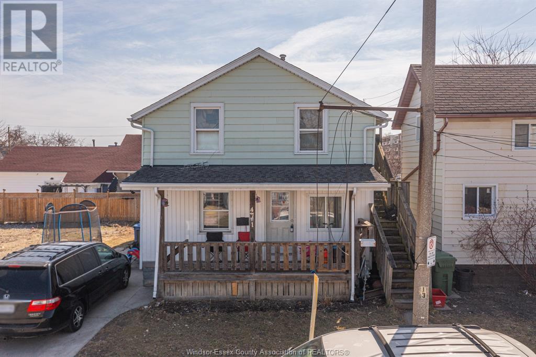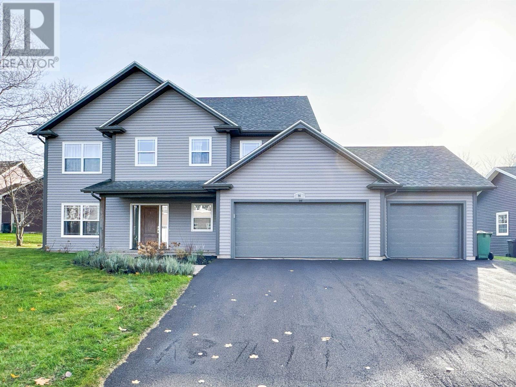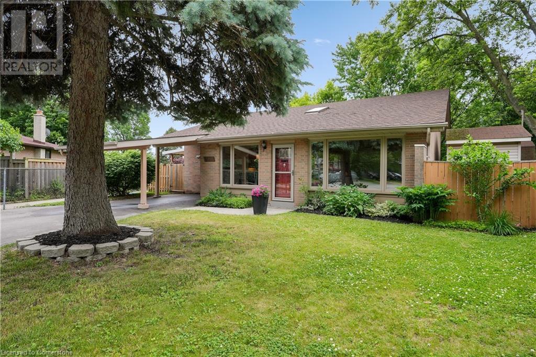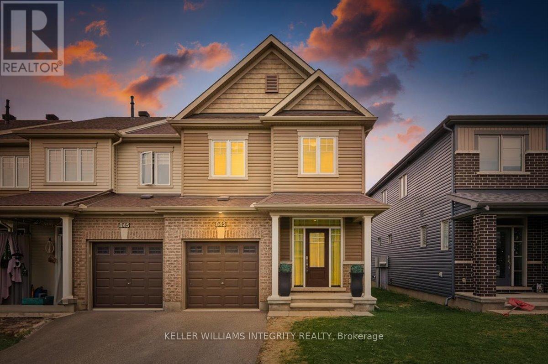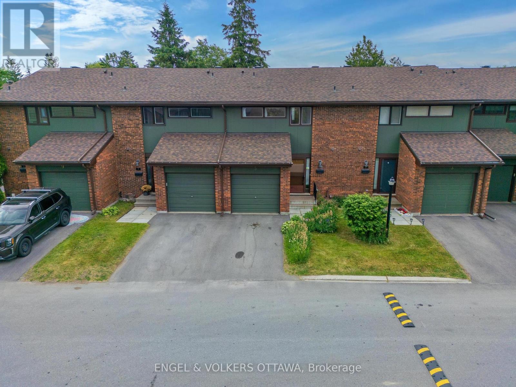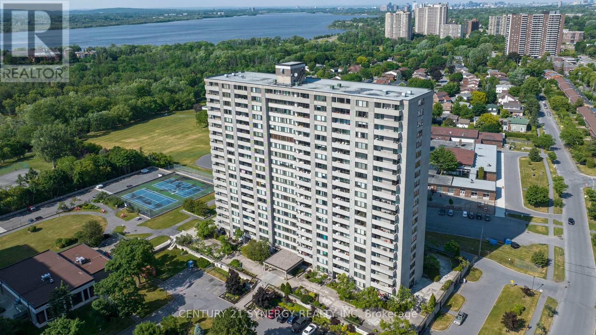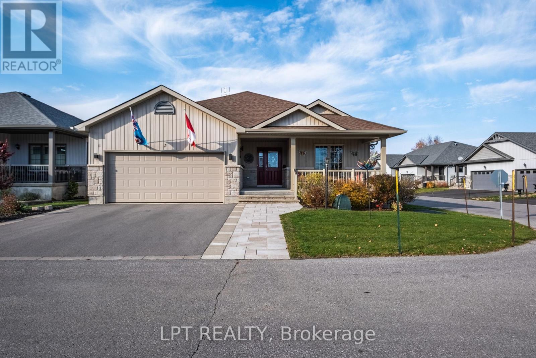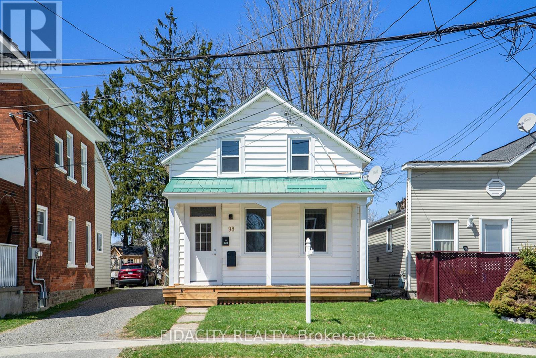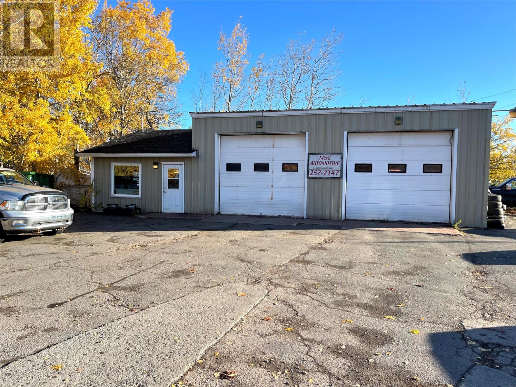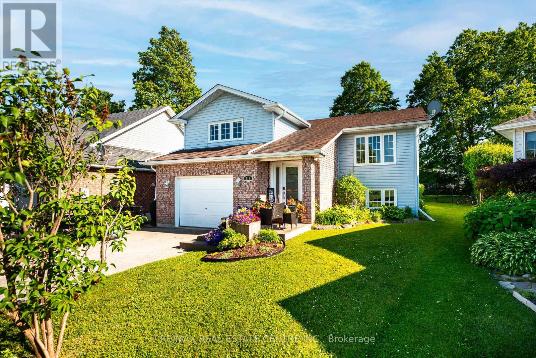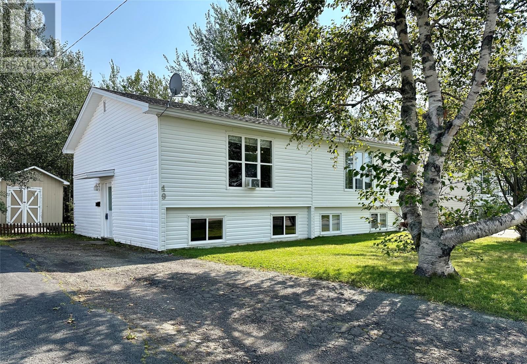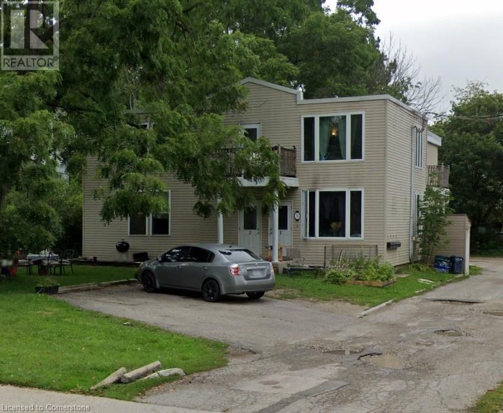Lot Northside Drive
Minto, New Brunswick
Development opportunity! 39 Acres with multiple entrance points off of Northside Drive, Willow and Church Street, with another road entrance potentially off of Slope. Great location and land for residential subdivision, contractor yard, private estate, or sand pit extraction. Not too many large lots like this off the main drag, seize the opportunity for future development. Minto and the Municipality of Grand Lake is seeing some great growth in population and economy, and this could be the right investment for you! Recent survey on file. Boundaries and use of land to be verified by purchaser. Images and video renditions for illustration purposes only. PID 60024858 (id:57557)
1113 - 1235 Bayly Street
Pickering, Ontario
Welcome to this stunning 1+1 bed suite, 2 full washrooms, kitchen offering stainless steel appliances, granite counters with 1 underground PARKING. The condo offers spacious 673 sq ft open-concept living area, bathed in natural light. Enjoy the convenience of in-suite laundry, and a private balcony with breathtaking Frenchmans Bay Lake Ontario views. Minutes to Pickering GO Station & Pickering Town Centre, Hwy 401. This condo is more than just a home - it's a lifestyle. Don't miss out on this incredible opportunity! Perfect for first time home buyers or young family! Buildings Amenities Include Access to Security Concierge 24x7, Roof Top Patio, BBQ, Indoor Pool, Sauna, Gym, Yoga Studio, Jacuzzi, Party Room.This unit comes with following upgrades: 1) LED pot lights, LED light fixtures and under counter LED lighting installed 2) Den offers spacious customized wardrobe giving you extra storage. The wardrobe can be easily removed at owner's discretion. Recreational Facilities are located on the 3rd Floor, can access using FOB. (id:57557)
3431 St Clair Avenue E
Toronto, Ontario
Former Beer Store ideal for small retail store with large inventory area, automobile dealer / hand carwash / last mile distribution. Truck level shipping dock. Approximately 25 parking spaces. Tenant pays own gas and hydro. Please note that this is a redevelopment site and the landlord has the right to terminate the lease December 31, 2026. Pop ups will also be considered. Smaller stores under 1,000sf also available in the plaza. (id:57557)
274 Douglas Street
Sudbury, Ontario
This extraordinary property seamlessly blends historic charm with modern elegance, offering incredible flexibility for business owners, investors, or those seeking a unique live-work opportunity. Fully renovated from top to bottom, this space is ready to be whatever you need it to be! Operate your business on the main floor while living upstairs, rent out the charming one-bedroom residential unit downstairs, or customize the space to fit your vision. The upper-level loft is a true standout, featuring an open-concept design that radiates character and warmth. Outside, a private iron-gated driveway ensures both privacy and secure parking. With its prime location, stunning finishes, and endless potential, this property is ideal for professional offices or a variety of other uses. Whether you're looking for a turnkey commercial space, a stylish live-work setup, or a unique investment, this one-of-a-kind property is not to be missed! Book your private showing today and explore the possibilities! (id:57557)
N/a Franks Rd
Sandfield, Ontario
Central Manitoulin Acreage. This rare offering features 269 acres of quality hardwoods, softwoods and a mix of agricultural land. Excellent access from 3 public roads, with several options for hydro hookup. There is public access to Lake Manitou across the road. Ideal for recreational activities, or pick a site and build your dream home. Just minutes from Mindemoya and all of the amenities. Call today! (id:57557)
103 Notre Dame
Azilda, Ontario
Slab on grade retirement townhomes in Azilda!!! Welcome to the starview suites. These 2 bed 2 bath plus attached garage units are ready for immediate occupancy. Each unit offers 1000 sqft of living space, infloor heating everywhere including the garage. The unit also offers air conditioning, 9 foot ceilings, high end finishings including quartz countertops and eat in island, black accents including windows, luxury vinyl click flooring, a 10x12 rear deck with walkout out of your living room with a privacy fence and grass area and more!! All of this with no stairs! These units are going fast with only a few left. Units are ranging from 2750$ plus utilities. Call today. (id:57557)
572 Main Street
Sudbury, Ontario
Beautifully updated all brick bungalow in a prime New Sudbury location, walking distance to data centre and close proximity to College Boreal & Cambrian College. The roof is also new (2021). Very spacious two bedroom in-law suite on lower level with full kitchen and separate entrance. 200 amp service and shared laundry facilities. The property benefits from being on a corner lot with a spacious side yard and plenty of parking. The door to the left of the upper unit stove separating the two units that can very easily be taken down to make this one home again. This property won’t last long! (id:57557)
8 Pleasant View Terrace
Mindemoya, Ontario
Tranquil Living in Beautiful Mindemoya – Stunning 1+ Acre Property Nestled in a quiet, sought-after subdivision of Mindemoya, this meticulously maintained 1+ acre property offers privacy, elegance, and exceptional lifestyle potential. Surrounded by mature trees and fully fenced, the manicured grounds are highlighted by a natural stone waterfall – a peaceful retreat right in your own backyard. The home boasts a striking white stone exterior and features high-end finishes throughout, including granite and hardwood flooring. With 3 full bathrooms and a spacious, self-contained basement suite with a walkout, this home offers excellent potential for rental income or multi-generational living. Enjoy the convenience of being just a short stroll from a beautiful sandy beach, boat dock, and golf course – perfect for those who appreciate outdoor living. Whether you're looking for a serene year-round residence or a high-quality investment property, this exceptional Mindemoya home is a rare find. (id:57557)
12 Islandview
Mindemoya, Ontario
Charming One-Level Home in Quiet Subdivision – Walk to Beach, Golf & Marina Located just outside the heart of Mindemoya in a peaceful subdivision, this well-maintained one-level, 2-bedroom, 2-bathroom home offers comfort, convenience, and a touch of lakeview living. Just a short walk to the golf course, public beach, and boat launch, it’s perfectly situated for those who enjoy outdoor recreation and the tranquility of nature. Inside, you’ll find a bright, modern kitchen with upgraded cabinetry and a sleek stainless steel backsplash. The spacious primary bedroom features a private ensuite, and the home showcases pride of ownership throughout. Enjoy water views from the back deck, or take advantage of the attached 1-car garage for added convenience. With everything on one level, this home is ideal for easy living—whether as a year-round residence or a relaxing island retreat. (id:57557)
902 Route 505
Sainte-Anne-De-Kent, New Brunswick
Nature Lovers Paradise on over 5 Acres with 350m of Water Frontage! Welcome to your peaceful retreat along the scenic Chockpish River! Built in 2015, this spacious split-entry home offers privacy, comfort, and stunning surrounding views of the water. The bright and inviting main level features a large open-concept living, kitchen, and dining areaall perfectly positioned to take in the breathtaking surroundings. Youll also find a primary bedroom with a walk-in closet, ensuite bathroom, and balcony to enjoy the views first thing in the morning. Completing the main level are 2 additional bedrooms, a 4-piece bath, and convenient main-floor laundry. The walk-out basement is a standout, boasting 8'5"" ceilings, oversized windows, and ample space for relaxing or entertaining. It includes a generous family room, a fourth bedroom, a dedicated office, a 2-piece bath, and a utility/storage room. Looking for a turn-key property? This one can be sold furnished. Step outside to enjoy the tranquility of nature from the upper and lower decks or launch a kayak from your own dock. A 24x20 detached garage offers extra storage for vehicles and gear. The location is the perfect getaway and yet only minutes' drive to all amenities in Bouctouche and 6 minutes from the Stella-Maris-de-Kent Hospital. Whether you're watching eagles soar or paddling along the river, this is the ultimate escape for those who crave outdoor living and privacy. Book your visit today! (id:57557)
15-59 Bass River Point Route
Bass River, New Brunswick
Exceptional 3.21-Acre Waterfront Lot. Located in a sought-after waterfront community, this wooded, sloping lot offers direct access to the scenic Molus Riverjust a 30-second boat ride to the Richibucto River. Enjoy tranquility on the quiet side of the river, away from boat traffic, while being moments from the open water. Explore miles of tidal creeks, paddle upstream to Browns Yard, or cruise downstream to the warm sandy beaches of the Northumberland Coastsome of the warmest north of Virginia. Ideal for year-round outdoor living: snowmobiling, cross-country skiing, ice fishing, hiking, and hunting are all nearby. Surrounded by natural beauty, yet only 1015 minutes to grocery and liquor stores in Rexton and Richibucto, and just over an hour to Moncton or Miramichi. Whether building a cottage or dream home, this lot offers stunning views, peace, and endless recreational possibilities. HST applicable. Call today for more details! (id:57557)
36 George Samuel Drive
Hammonds Plains, Nova Scotia
Welcome to this home tucked beautifully into a stunning landscaped lot in the heart of Kingswood! Kingswood is a wonderful place to call Home with so much space and privacy, municipal water and located minutes to the city! As you enter the subdivision you have a plethora of community shops and award winning restaurant Edible Matters! Go and grab your country loaf for Saturday morning breakfast! Also this home is just steps to walking trails and a playground. Coming up the paved driveway you will see this is a perfect family home. With 4 bedrooms and 2 baths upstairs, there is space for everyone. . Convenient main floor laundry in the mudroom, which also leads to the fantastic bright and airy bonus room over the double heated garage. The kitchen is well laid out with lots of storage and a large island which has a perfect breakfast bar for those busy mornings, plus a half bath tucked in! Also so much living space with dining and living areas on this level. The lower level has a perfect office or den which could also be used as a media room, plus an amazing amount of storage space and lots of room for future development. The backyard is so private with a park like setting! Lots of room for adventures in the trees looking for the peepers and enjoying nature, and a serene fire pit to enjoy and relax in the evenings! This neighbourhood is the perfect place to settle and this house truly Feels Like Home! (id:57557)
75-1 Route 620
Tay Creek, New Brunswick
Residential building lot available for sale along Route 620 in Tay Creek. Lot is wooded and backs on timberland. No restrictive covenants and mini-home friendly which allows many different options, just under an acre but grandfathered in and can be built on. Priced at $12,000 NO HST applicable! (id:57557)
40 Stanland Drive
Toronto, Ontario
Attention Builders, Investors, Developers and Contractors! Here is your perfect opportunity to own a prime piece of land on a generous 45 x 101 Foot Lot, Great Opportunity To Build A Custom Home In A Highly Desirable Family Neighbourhood.Whether you're looking to renovate or build anew, the possibilities and potential here are endless. TTC & McCowan Go Station just minutes away, so many options for an easy commute. Located in the coveted Scarborough Village neighbourhood, this home and location is an excellent choice for families. Don't miss out on this fantastic opportunity to create your dream home in a vibrant community close to shops, restaurants, parks and of course Scarborough Bluffs. Best Suited To Tear Down Built To Suit, Steps To Mason Park, Minutes to 401, Shopping , Schools, Go Train & Subway. This Is A Golden Chance To Expand Your Projects & Portfolio In A Sought-After Location. Property Being Sold "As Is, Where Is" Condition.Any Reasonable Offer Will Be Entertained , Excellent Location , Great Opportunity (id:57557)
98 Grand River Avenue
Brantford, Ontario
Take a look at this fantastic opportunity to own a spacious and versatile home with a self-contained accessory suite — ideal for extended family, guests, or rental income. This property offers 4 bedrooms in total, with 2 bedrooms on the main floor and 2 upstairs. The main floor kitchen boasts elegant granite countertops, while the upper-level kitchen features sleek Corian countertops — both equipped with their own appliances, including fridge, stove, dishwasher, and stackable washer/dryer sets. Each level has its own entrance, offering privacy and independence — making this home perfect for an in-law suite or multi-generational living. A cozy gas fireplace enhances the main floor, while an electric fireplace adds charm to the upper level. Both bathrooms feature ceramic tile floors, tub enclosures, luxurious soaker jet tubs, and water softener systems. A cozy gas fireplace enhances the main floor, while an electric fireplace adds charm to the upper level. Each unit has separate water meters, heat, and hydro. The backyard is truly a highlight — it backs directly onto scenic trails, with nature just steps from your door. Don’t miss out on this great opportunity to own a truly unique and well-appointed home (id:57557)
719 - 2020 Bathurst Street
Toronto, Ontario
Welcome to The Forest Hill Condos Where Modern Luxury Meets Ultimate Convenience Step into this brand-new 1-bedroom suite with locker, nestled in one of Torontos most prestigious neighbourhoods at Bathurst & Eglinton. Developed by Centrecourt, this stunning residence offers direct access to the Forest Hill Subway Station, ensuring effortless connectivity across the city. Set amid multi-million dollar homes, Forest Hill Condos delivers unmatched value with stylish finishes and thoughtful touches including pre-installed blinds. Enjoy a vibrant lifestyle with premier amenities: a sleek grand lobby with 24/7 concierge, cutting-edge fitness centre, yoga studio, table tennis area, and a versatile shared workspace perfect for both private focus and social connection. Just minutes from Yorkdale Mall, top- tier restaurants, grocery stores, and shopping centres, with quick access to the TTC, Allen Road, and Highway 401. This is sophisticated city living, redefined. Don't miss your chance to own in one of Toronto's most coveted communities! (id:57557)
402 - 114 Vaughan Road
Toronto, Ontario
Charming New York-Style Brownstone in Forest Hill South! Fully renovated, spacious top-floor corner unit in a well-maintained 4-storey walk-up. Features a modern eat-in kitchen with quartz countertops, stylish tiled bath, smooth high ceilings, oversized bedroom & deluxe vinyl flooring. Includes brand new S/S counter-depth French door fridge, brand new dual A/C unit, stove, microwave, dishwasher & ELFs. All utilities included in low maintenance fee plus high-speed internet & cable TV! Locker & shared laundry in basement. Steps to St Clair West Subway, Wychwood Barns, shops, restaurants, top schools & 24hr TTC. Shows great turnkey & move-in ready! Extras: Fridge, Stove, Dishwasher, Microwave, Dual A/C, ELFs. Maintenance Fee Includes: All Utilities, Internet & Cable TV. (id:57557)
3 - 473 Dupont Street
Toronto, Ontario
Welcome to The Devonshire a boutique loft building offering exceptional value in the heart of the Annex. This spacious 2-bedroom, 2-bathsuite boasts a well-designed split-bedroom layout across 1,044 sq. ft. (MPAC), featuring an open-concept living space with a cozy fireplace and a walkout to a covered balcony complete with a BBQ gas hookup. The primary bedroom includes a large ensuite with a soaker tub and separate shower. Includes a covered parking space. Enjoy a vibrant lifestyle just steps from the subway, University of Toronto, and some o fthe city's best shops and restaurants. A fantastic opportunity in sought-after Seaton Village and the Upper Annex! (id:57557)
23 Palomino Crescent
Toronto, Ontario
***A Rare Offering In Prime Bayview Village*** Extremely Rare 4 Bedroom Bungalow With Bonus Carport & Garage. Vaulted Ceilings In Living/Dining Room, Updated Kitchen, Hardwood Floors Thru-Out, 2 Fireplaces, Finished Basement With Separate Side Entrance Perfect For A Future In Law Suite. Updated Windows & Doors, Freshly Painted, Quiet Family Friendly Street. Private Mature Treed Lot. Move In/Rent Out Or Personalize To Taste! (id:57557)
1702 - 85 Mcmahon Drive
Toronto, Ontario
Furnished Bright & Spacious Luxury 2 Bed 2 Bath 1 parking 1 locker with premium finished At North York's Most Sought-After Location. 9Ft Ceilings, Floor To Ceiling Windows, Pot-Lights, Modern Kitchen W/ Built-In Miele Appliances & Plenty Of Storage, Primary Bed W/ Ensuite & Built/In Closet Organizers. Walking Distance To Bassarion & Leslie subway Station, Ikea, Canadian Tire, & Bayview Village. Easy access to Hwy 401, DVP and 404. Future GTA Biggest Community Center And 8 Acre Park Are Right In The Area. Residents Will Have Exclusive Access To 80,000 Sf Mega club Amenities (Full-Sized Indoor Swimming Pool, Tennis,/Basketball Court ,Etc.). (id:57557)
302 206 Pioneer Place
Warman, Saskatchewan
Top-Floor Corner Unit with Beautiful Northeast Views Welcome to #302-206 Pioneer Place – a bright and welcoming top-floor condo that’s been lovingly cared for by the same owner for over 30 years. This corner unit offers stunning northeast exposure, flooding the space with natural light through large windows and providing a generous balcony to enjoy the view. With two bedrooms, a full bathroom, and convenient in-suite laundry, the layout is both functional and comfortable. The kitchen and living areas are filled with warmth and light, creating a cozy place to call home. The building is self-managed and exceptionally well maintained, offering a quiet, community-oriented atmosphere while still allowing for independent living. Condo fees include heat and water, and the unit comes with a dedicated electrified parking stall, on-site storage and an amenities room for coffee or playing games. Call your favourite REALTOR®?today to view (id:57557)
#3211 10360 102 St Nw
Edmonton, Alberta
Live in luxury at The Legends Private Residences in Edmonton’s ICE District. This West facing upscale 1 bed + den, 1 bath condo offers premium urban living above the JW Marriott. Featuring floor-to-ceiling windows, engineered hardwood floors, and a modern kitchen with quartz countertops and built-in stainless-steel appliances. The den is ideal for a home office or guest space, and the private balcony provides stunning downtown views. Enjoy in-suite laundry, central A/C, and underground titled parking. Residents have access to hotel-style amenities including concierge service, rooftop patio, fitness center, indoor pool, and direct climate-controlled access to Rogers Place, restaurants, and the LRT. Perfect for professionals or investors looking to be in the heart of Edmonton’s most vibrant district. (id:57557)
57 Main Road
Notre Dame Jct, Newfoundland & Labrador
WOW!!!! New listing at 57 Notre Dame Junction (close to Lewisporte JCT). Beautiful home in a great location, right on the trails in a cottage area, close to Monroe's Pond. The main floor consists of a good-sized kitchen with an island, fridge, stove, dishwasher and microwave included, dining area, wood stove in the living area, a 3-piece bathroom, hallways, laundry with washer and dryer included, and main floor bedroom. Upstairs is a family room with large closet, a good-sized bedroom with an ensuite and skylight in the bedroom. The house also features 3 skylights, electric heating and a woodstove. Outside are a veranda, patio, garage, wood shed and storage shed, all on a huge lot. Great location. MLS. Only asking $289,000. If you are looking for "a spot" with lots of privacy, don't miss this one! Call a Realtor today!!! (id:57557)
471 Tuscarora Street
Windsor, Ontario
Welcome to this fantastic opportunity to generate rental income or to expand your real estate portfolio. Situated in the heart of Walkerville and just minutes away from the riverfront, this duplex offers 2 bedrooms and 1 bathroom on the main, with an upper unit offering 1 bedroom and 1 bathroom, as well as a backyard and a basement for all your storage needs. (id:57557)
665 Bendamere Avenue
Hamilton, Ontario
Exceptional family in a sought after west mountain location. Center hall 2 storey with 2 generous main floor additions. Sun flooded sunroom across the back of the house with southern exposure. Open concept 22x14 living room dining room perfect for large family gatherings. Finished recr000m with fireplace. Lower level has a separate walkup entrance. Mature landscaped front and rear yard provide privacy. This home is nestled in a quiet pocket in the Westcliffe neighbourhood. (id:57557)
3215 197 Street
Langley, British Columbia
LUXURIOUS HOME IN PRIME BROOKSWOOD! Over 6,700 sq.ft. of quality craftsmanship with open-concept design, soaring ceilings & large windows bringing in natural light. Elegant finishes, custom millwork, designer lighting & colours. Main floor features bright living/dining, stunning white kitchen with huge island, spice kitchen, family room to covered balcony, den, bedroom & full bath. Upstairs has 4 large bedrooms with walk-in closets & ensuites, plus laundry. Basement includes media room with wet bar & bath, flex room with 2 beds & bath, and a bright 2-bed suite with laundry. Large driveway, A/C, security system, fenced yard. A must-see! (id:57557)
4 - 2090 Valin Street
Ottawa, Ontario
Welcome to Unit 4 at 2090 Valin Street! A bright, spacious, and well-maintained 2-bedroom, 1.5-bathroom upper-level condo in the sought-after Springridge/East Village neighbourhood of Orléans! Offering over 1,100 sq ft of living space, this unit blends comfort, convenience, and function in a location that makes everyday living easy. Step inside to find a welcoming open-concept layout with stylish ceramic tile flooring in the foyer, kitchen and bathrooms, and laminate in the living and dining rooms. The eat-in kitchen features ample cabinet space, a dedicated pantry for food storage, and room for a table by the balcony. The living and dining areas flow together beautifully, perfect for entertaining or relaxing after a long day. The cheater ensuite bathroom connects to a generous primary bedroom and includes a laundry closet with a washer/dryer, meaning no more hauling laundry around! Two building entrances (including a rear entrance off the parking lot), a front entry closet, and well-placed windows make this space feel both practical and airy. The second bedroom is perfect for a kids' room, home office, guest space, or even a roommate. Whatever suits your lifestyle. Commuters will love the #39 bus stop right in front of the building, offering a direct route to Blair Station. Includes one assigned parking spot and plenty of visitor parking for guests. Nearby parks, shops, schools, Trim Road, and green space make this a great location for those who want both peace and convenience. Available for September 1st occupancy. Rental application, photo ID, credit report, employment letter, and references required. Minimum 12-month lease. (id:57557)
94 Nash Drive
Charlottetown, Prince Edward Island
Welcome to 94 Nash Drive ? a stunning custom-built two-storey executive home with four spacious bedrooms, located in one of Charlottetown?s most peaceful and prestigious neighborhoods. This beautifully designed residence blends elegance with practicality, featuring a grand 17-foot vaulted foyer, a walk-in closet at the front entry, and a custom-designed gourmet kitchen with a large central island and a nice pantry for added storage and convenience. The open-concept living and dining areas are connected by a stylish double-sided propane fireplace, creating a warm and inviting atmosphere. A private office on the main floor is ideal for working from home or quiet reading. The south-facing kitchen, dining room, living room, master bedroom, and one secondary bedroom are filled with natural light throughout the day, creating a bright and airy ambiance. The upper level offers four generously sized bedrooms, including a luxurious primary suite with a modern ensuite and an expansive walk-in closet, as well as another sunlit bedroom with its own spacious walk-in. A bright and roomy second-floor laundry area and an additional full bathroom add everyday convenience, while the wide staircase and open hallway further enhance the home?s sense of space. Built on a slab foundation with no basement, this home eliminates concerns about water issues and allows for easier long-term maintenance. It also features in-floor heating throughout, delivering cozy, year-round comfort. High-end materials and exceptional craftsmanship are evident throughout, including large-format tile flooring and attention to detail in every corner. A 31' x 23' triple car garage provides ample space for parking and storage. Located in a thoughtfully planned community with underground utilities, the clean and elegant streetscape reflects the upscale environment. This exceptional property is the perfect blend of style, space, and peace of mind. All measurements are approximate. (id:57557)
34 Mill Street
York, Ontario
Cozy clean well maintained home situated in the quiet hamlet of York! Main floor w livingroom, eat in kitchen, bedroom, laundry room & 4pce bath. Upper floor has spacious master bedroom. Interior upgrades inc laminate flooring, travertine tile, updated kitchen, bath & main floor laundry, on demand water heater, c/air & furnace approx 10 yrs. Exterior of home insulated w aspenite & new siding, windows & doors upgraded (2018), roof shingles (2017). Enjoy the private landscaped backyard w stone accented gardens in the 3 seater hot tub (working but as is) & pergola covered patio w lighting. Cistern is 4000 gal. Handy man or mechanics dream 466 sq ft double garage,21'2x19'5 w concrete floor, spray foamed attic, heater, fans, roof shingles (2017), workbench & 8' x 7' double doors w door openers. Crawl space w some poured foundation, 2 Sump pumps w heat detectors, access hatch in bathroom floor w ladder. Porch encroachment on road. (id:57557)
2091 Hartington Court
Mississauga, Ontario
Location...Location...Location... Welcome to this meticulously maintained, 3 level back split, tucked away on a very quiet, Family Friendly COURT. Situated on a reverse-pie shaped lot, backing onto fully treed section of MEADOW PARK. Recently redesigned kitchen and dining area complete with large pantry cupboards containing deep pullout drawers, Gas stove, newer fridge, d/washer and microwave and Sparkling granite counters - easy to entertain. Gorgeous hardwood floors throughout main level. Walk-up to 3 spacious bedrooms and a 4 piece bath, all with large new windows, overlooking treed backyard. Welcoming main level with show-stopper skylight and large picture windows (2013) allow for lots of natural light. Entire home has just been painted thru-out and shows 10++. From the gorgeous kitchen step out to a large covered deck and a gazebo, surrounded by flower gardens and numerous trees from the Park. Recreation room a few steps down from the kitchen boasts a gas fireplace, 2 piece bath, laundry/freezer room and dry bar. Walk to most popular schools, shopping, parks, transit and even walk to the Clarkson Go Station. (id:57557)
3209 - 180 University Avenue
Toronto, Ontario
Imagine Everyday Perfect Luxury. Work Is Power And Location Is Everything. Shangri-La Toronto Elegantly Situated On Prestigious University Ave. Cultured, Stylish And Streetwise. Experience Shangri-La Lifestyle In This Two Bedroom Suite With A Very Practical Floor Plan. Upgraded With Radiant Heated Floor In Master Ensuite And 2nd Bathroom. Featuring Large Outdoor Balcony 9 Ft Ceilings, High Quality Sunshade. Parking With Tandem Locker!!! (id:57557)
843 June Grass Street
Ottawa, Ontario
Welcome to this beautifully maintained 4 bedroom, 3.5 bathroom Minto Tahoe end unit offering 2,084 sq. ft. of finished living space, including 460 sq. ft. in the professionally finished basement. Located on a quiet, family-friendly street just steps from parks, schools, and walking trails, with easy access to all essential amenities, this home offers the perfect blend of comfort and convenience. The spacious driveway accommodates two cars and leads to a welcoming entryway with a large closet, interior garage access, and a convenient powder room. The open-concept main floor features rich hardwood throughout, a bright and airy living room, a dedicated dining area, and a stylish kitchen complete with two-toned cabinetry, stainless steel appliances, a modern backsplash, and a large island perfect for entertaining. The adjacent eating area leads to patio doors that open to a fully fenced backyard with plenty of green space - ideal for kids and pets. Upstairs, the generous primary suite includes a walk-in closet and private 3-piece ensuite, complemented by three additional well-sized bedrooms, a full bathroom, and a conveniently located laundry room. The finished basement adds even more space with a versatile family room featuring a large window, a third full bathroom, and ample storage. This home offers style, space, and an amazing location - don't miss your chance to make it yours. (id:57557)
32 - 5 Bethune Way
Ottawa, Ontario
Executive townhome available for rent in the beautiful Bethune Condominium. As you enter this home you are greeted by a spacious foyer with a powder room to your right before entering the open concept living room and dining room area with sliding patio doors offering a private fenced yard. The bright kitchen with stainless steel appliances offers plenty of storage space. The second floor presents 3 bedrooms, a full bathroom and a 2 pc ensuite off the primary room. You will find the laundry located in the basement along with a large finished rec room. Make Beaverbrook home, where greenspace, recreation, transit, grocery, and restaurants are all at your fingertips. (id:57557)
910 - 2625 Regina Street
Ottawa, Ontario
Welcome to this exceptional 9th-floor corner unit at Northwest One, offering expansive panoramic views of the Ottawa River, Mud Lake, and scenic NCC pathways. This rare 3-bedroom, 2-bathroom residence provides a perfect balance of space, location, and lifestyleideal for families, professionals, and investors seeking value in a well-established, amenity-rich community.Step outside and enjoy immediate access to Britannia Beach, Nepean Sailing Club, parkland, and miles of waterfront trailsyet remain just a short commute to downtown Ottawa and Kanatas tech corridor. Surrounded by public transit, schools, shopping, and dining, this home delivers daily convenience with natural beauty at your doorstep.Inside, the functional layout is both spacious and versatile. The open-concept living and dining area is bathed in natural light, framed by large windows and classic parquet flooring. The galley kitchen offers generous cabinet space and prep area. All three bedrooms are thoughtfully positioned, including a primary suite with walk-in closet, 2-piece ensuite, and private balcony access. The secondary bedrooms are equally spacioustwo feature direct access to a second private balcony, while the third offers sweeping river and forest views.Additional features include same-floor laundry, in-unit storage, and a private underground parking space. The building boasts an impressive list of amenities: indoor pool, fitness centre, sauna, tennis courts, games rooms, guest suite, library, and more.Whether you're upsizing, downsizing, or entering the market, this well-managed, high-floor unit offers unmatched views, abundant space, and exceptional value. Don't miss your chance to secure a tranquil lifestyle in one of Ottawa's most desirable locations. Some photos have been virtually staged. (id:57557)
2 Merrill Drive
Prince Edward County, Ontario
Discover unparalleled elegance and sophistication in this stunning 3 bathroom, 2 plus 1-bedroom bungalow, nestled in the picturesque community of Wellington, ON. This corner lot property is one of the largest homes in the area, offering a magnificent blend of modern luxury and architectural charm, perfectly suited for discerning buyers seeking an executive lifestyle.Step inside and be greeted by an expansive, thoughtfully-designed living space that perfectly exemplifies refined living. The home's interior is graced with high-end finishes, featuring a 200 Amp electrical system to accommodate all your modern needs. The chef's kitchen is meticulously appointed with a premium gas stove and appliances, ideal for culinary enthusiasts and entertainers alike.The home further impresses with its provision of pristine water quality, thanks to a water softener and filtration system. Each of the three lavish bathrooms is a sanctuary of comfort and style, promising serene moments of relaxation.Outdoors, take advantage of the exquisite location, just a short stroll from a top-tier golf course, offering an idyllic backdrop and a vibrant community atmosphere. The property's positioning on a corner lot enhances privacy while providing a spacious outdoor setting, perfect for entertaining or enjoying peaceful retreats.For car enthusiasts or those needing additional storage, the double car garage ensures ample space and security. The attention to detail is evident throughout the home, positioning it as a true haven for individuals seeking both luxury and functionality.This executive bungalow is more than a home; it's a lifestyle statement. Embrace the opportunity to live in one of Wellington's most prestigious areas, where luxury meets community and every detail is designed around sophistication. Family Room at Front can be converted back to a 2nd bedroom.The Common Fee of $240/month covers the cost of maintenance of common elements. (id:57557)
502 Woodchase Street
Ottawa, Ontario
Welcome to 502 Woodchase Street! Located in the family-oriented neighbourhood of Morgan's Grant, this beautiful and well-maintained townhome is situated in close proximity to parks, walking paths, schools, shopping, recreation, the Ottawa River, and more. As you step inside, you will walk into the bright and open-concept living room - perfect for gatherings, cozy movie nights, or reading a book by the fireplace while overlooking the backyard of the property. The adjacent dining room is great for hosting dinners and gatherings. The kitchen of the home features white cabinets, lots of counterspace, a stainless oven/stove range and dishwasher, and a convenient servery window. Enjoy direct access from the dining room to the backyard with a deck and patio area, where you can soak in the sunshine, host BBQs & start your own garden. Upstairs, the primary bedroom is bright, spacious, and offers a walk-in closet, as well as 4-piece ensuite bathroom. Two additional bedrooms, as well as full 3-piece bathroom complete the second level of the home. Downstairs, the finished basement features a versatile recreation room that could work as a home office space, games room, home gym, etc. Don't miss out on this chance to make this turn-key property your home, located only a 25-minute commute from Downtown Ottawa. (id:57557)
98 Main Street E
Smiths Falls, Ontario
Welcome to 98 Main Street in the heart of Smiths Falls a very charming and thoughtfully updated 3-bedroom, 2-bath home with great curb appeal and a spacious layout. The main floor features a bright, modern living room with rich updated flooring, a generous dining area, and a powder room. Kitchen is bright and spacious with laundry hookups, access to the backyard, 2nd staircase to upper level, & a versatile storage room with potential to be converted into a mudroom, laundry room, or use it as is for outdoor storage. Upstairs, you will find brand new high end carpets, 3 comfortable bedrooms, lots of sunlight and a full bath. The large backyard is a rare find and offers ample space for kids, pets, or outdoor entertaining. Located within walking distance to parks, schools, shops, and the historic Rideau Canal, this home offers the perfect mix of character, comfort, and convenience in a welcoming family friendly community. Recent updates: Metal roof, windows, front porch, flooring. Don't miss this amazing opportunity to be a homeowner! (id:57557)
3 - 21 Midland Crescent
Ottawa, Ontario
Beautifully updated 3-bedroom, 2-bathroom condo townhome nestled in the heart of family-friendly Arlington Woods a vibrant community surrounded by parks, trails, and top-rated schools. This modern home offers exceptional value and space for growing families, first-time buyers, or investors. Step into a bright and spacious living and dining area. The renovated kitchen features stainless steel appliances, ample cabinet space, and a sunny breakfast area with access to your private, fully fenced backyard. Upstairs, three generously sized bedrooms and a beautifully updated full family bathroom. The fully finished lower level includes an additional bedroom and a second full bathroom. Enjoy being just a short walk to public transit, shopping, schools, and recreation. Explore nearby walking trails, a dog park, and bike paths. This move-in-ready home combines comfort, location, and lifestyle. (id:57557)
50 Commonwealth Drive
Botwood, Newfoundland & Labrador
PROFITABLE BUSINESS FOR SALE! This automotive garage has been in operation for over 22 years, and owners are retiring! This two bay, steel frame garage comes with all fixed assets, and features concrete floor in the automotive section with two lifts. The property also has a washroom, and office/inventory area, plus a large paved parking lot. (id:57557)
316 Olde Village Court
Shelburne, Ontario
Location! Location! Location! This Family Friendly Home is located on a Quiet Private Court, with a Large Pie Shaped , Fully Fenced Yard. Short walk to School, Parks and Rec Center. Unique Family Friendly 3+1 Bedroom Raised Bungalow. Spacious Kitchen with Plenty of Storage, Newer Appliances and W/O to Rear Deck and Yard, and Dining Space for a Large Kitchen Table. Private Primary Suite has Generous W/I Closet, 3 Pce Ensuite, 2 Additional Bedrooms, and Main Bath Complete the Main Floor. Need More Space? Lower Level is Finished Off with a Bright and Cozy Family Room with Gas Fireplace, Separate Office/Gym area, a Spacious 4th Bedroom and 2 Pce Bath. Gas Line on Deck for BBQ, Water Softner and Hot Water Tank Owned (2025). (id:57557)
37 Rose Drive
Kearney, Ontario
Welcome to your dream getaway a beautifully updated lakeside cottage that blends modern comfort with classic cottage charm. Set on a scenic lot, this inviting retreat offers everything you need to truly embrace the cottage lifestyle. Spend your days on the water and your evenings unwinding in the hot tub or relaxing in your private sauna under the stars. A marine railway leads to a dry boathouse, making boat access and storage simple and stress-free. The property also features a detached two-car garage, providing plenty of room for vehicles, gear, and water toys. The main cottage features a fully upgraded kitchen with all stainless steel appliances and brand new granite countertops, perfect for preparing summer meals with family and friends. New sinks, toilets, and shower doors in the bathrooms add a fresh, modern touch, while the new laundry room sink and granite counter offer both style and functionality. The kitchen, family, and living room are finished with rich hardwood floors, adding warmth and character throughout. With three charming bunkies, theres ample space for guests or a fun, private retreat for the kids everyone gets their own cozy spot to unwind and enjoy the outdoors. Whether you're roasting marshmallows by the fire, jumping off the dock, or hosting long weekend gatherings, this is the kind of place where lifelong memories are made. Experience the best of cottage living comfort, nature, and connection all in one unforgettable property. (id:57557)
437 Zeller Drive
Kitchener, Ontario
Welcome to 437 Zeller Drive, a rare gem nestled in the perfect family-friendly neighbourhood of Lackner Woods, Kitchener. This stunning home sits on a premium RAVINE LOT & offers a fully finished WALKOUT BASEMENT. Boasting parking for up to 4 vehicles (2-car garage + 2 driveway) & Exterior pot-lights surrounding the entire house. Step inside to a welcoming foyer overlooking a spacious MAIN FLOOR BEDROOM which can also be used as home office. The home features premium mirage hardwood floors throughout, 9-ft ceilings on the main floor & a bright, open-concept living area flooded with natural light. The upgraded kitchen, where youll find quartz countertops (renovated in 2022), SS Appliances (2024 fridge & dishwasher), stylish backsplash & ample cabinet space. The adjacent dining area overlooks the backyard(green space with matured trees) creating the perfect setting for hosting family dinners or entertaining guests. The main floor also includes a laundry room with custom cabinets & storage. The hardwood staircase leads to the upper level featuring 3 spacious bedrooms, 2 Full bathrooms & a versatile space thats ideal for a home office or study area. Each bedroom includes custom closet organizers, Maximizing storage. The primary suite offers its own walk-in closet & luxurious ensuite with a 6 soak in tub & walk in shower. Downstairs is fully finished walkout basement which is a showstopper in itself featuring Rec Room with an electric fireplace, large windows, kitchenette setup, 5th bedroom & modern 3pc bathroom with a glass shower. Additional updates include a new furnace (2024), AC (2023) & modernized features throughout. Step outside to enjoy your fully fenced backyard with NO REAR NEIGHBOUR, complete with a raised deck & patio, perfect for relaxation while enjoying the serene views. Located mins from the Grand River, Trails, top-rated schools & all essential amenities, this is not just a home, it's a lifestyle. Dont miss the opportunity, Book your showing today! (id:57557)
49 Robertson Avenue
Gander, Newfoundland & Labrador
Welcome to 49 Robertson Avenue – Affordable, Move-In Ready & Full of Potential. Perfectly located just steps from Gander Mall, grocery stores, restaurants, and other everyday conveniences, this charming side-split entry duplex is ideal for first-time buyers, down-sizers, or anyone looking for a comfortable home with minimal upkeep. Inside, you'll find a unique and functional layout that separates living and sleeping areas. The main floor offers a bright and spacious living/dining area, a galley-style kitchen, a flexible room that’s perfect as a home office, playroom, or guest space, a convenient half bath, and access to the deck and private backyard. The lower level features two cozy bedrooms, a renovated full bathroom, and a versatile bonus room currently used as the primary bedroom. This space could also serve as a family room, media room, or hobby area. A modern barn door leads to the laundry/utility room. Outside, enjoy a backyard that backs onto a greenbelt with direct access to walking and snowmobile trails—perfect for year-round outdoor enjoyment. The 10' x 20' storage shed provides plenty of extra space for tools and gear. For added peace of mind, this home includes several key upgrades: shingles (2021), PEX plumbing, Electric heat with 125 amp service. This is a solid, move-in ready home, waiting for its next owner. (id:57557)
158 Creston Boulevard
Creston South, Newfoundland & Labrador
Charming 2 Bedroom Home with Water View – Perfect for Downsizing or First-Time Buyers! Welcome to this cozy and well-maintained 2-bedroom, 1.5-bath home offering 720 square feet of thoughtfully designed living space. Whether you’re looking to downsize or break free from the cycle of renting, this inviting property is the perfect fit. Step into a spacious entry porch that leads into a convenient laundry area, which also serves as a handy half bath. A hallway provides access to the full main bathroom and the comfortable primary bedroom. The open-concept living room and eat-in kitchen create a warm and welcoming atmosphere—ideal for relaxing or entertaining. A second, smaller bedroom makes a perfect guest room, office, or hobby space. Pride of ownership shines throughout, and the home’s curb appeal is immediately apparent. Outside, enjoy the peaceful water view from your back deck—a perfect spot to unwind. Two storage sheds provide plenty of space for tools and gear, and there’s ample parking for vehicles, trailers, or recreational toys. Don’t miss your chance to own this delightful home that offers both charm and function in a lovely setting. All measurements are to be verified by the purchasers. (id:57557)
1280 Jamieson Road
Quinte West, Ontario
Welcome to this warm and inviting storey-and-a-half home, set on a beautifully landscaped lot backing onto open farm fields. With almost an acre of space and total privacy, this is the kind of property that's hard to come by. The main floor offers a bright and cozy living room, an eat-in kitchen with solid oak cabinets, and a stunning 4-piece bath that's been beautifully redone.There's also a main floor laundry room. The walkout to the back deck is great for enjoying a quiet morning coffee or unwinding after a long day. Throughout the home, you'll find classic trim and thoughtful updates that give it both charm and comfort. Upstairs there are three bedrooms and a convenient 2-piece bath. Outside, there's plenty to enjoy: a single-car detached garage that's fully insulated, a covered front porch, a spacious back deck, and a private fire pit area at the top of the property is where you can take in views of the rolling countryside and the stars at night.This turn-key country home is ready for you to move in and enjoy! (id:57557)
65 Crews Crescent
Quinte West, Ontario
Welcome HOME! Discover the perfect blend of comfort, space, and modern design at 65 Crews Crescent in Trenton. Built in 2018, this expansive 6-bedroom, 3-bathroom home offers over 2,400 sq. ft. of thoughtfully designed living space, making it an ideal choice for growing families. The heart of the home features a spacious kitchen with a large island, perfect for meal preparation and entertaining. The fully finished basement adds additional living space, ideal for a home theater, playroom, or home office. Situated in one of Trenton's most sought-after family-oriented neighborhoods, this home is close to schools, parks, and all essential amenities. Book a showing today and call 65 Crews Crescent your home tomorrow! (id:57557)
317278 3 Line
Meaford, Ontario
Welcome to your private dream retreat, nestled between Thornbury and Meaford on 94 acres of rolling countryside. Built in 2022, this modern full ICF home blends contemporary comfort with the tranquility of nature, set down a long private lane and tucked into the hillside to maximize privacy and panoramic views. Step inside and be captivated by cathedral ceilings and walls of windows that flood the open-concept main living space with natural light. The engineered hardwood flooring throughout the main floor adds warmth and sophistication, while a wood-burning fireplace offers cozy charm. The kitchen is an entertainers dream, featuring an expansive island with seating for four-plus, and a seamless flow to the dining area with walk-out access to the deck - perfect for al fresco dining and quiet country evenings. The spacious primary bedroom boasts seasonal water views, a double closet, and a serene 4-piece ensuite. Two additional bedrooms share a stunning 5-piece modern bathroom, and main-floor laundry adds everyday convenience. The lower level offers endless possibilities. With 10-foot ceilings, two walkouts, and 1,800 sq ft of unfinished space, you can customize it to suit your lifestyle - whether it's a family rec room, guest suite, or home gym. Outdoors, 65 acres are workable farmland, complemented by pasture, fruit trees, hardwood bush, winding trails, and a newly dug 20 deep pond with hydro and new bunkie (2025) - ready for future potential. Only 5 minutes to both Thornbury and Meaford, this exceptional property puts you within easy reach of Georgian Bay beaches, golf courses, private ski clubs, and Blue Mountain. Peaceful. Private. Perfectly located. *HST In Addition To On The Land Only* (id:57557)
74 William Street W
Waterloo, Ontario
Legal non-conforming 4 plex in highly desirable residential neighborhood. Within 5 minute walk to all the shops, restaurants and nightlife in uptown Waterloo. There are 2 - 3 bedroom units and 2-5 bedroom units. More than ample parking. (id:57557)

