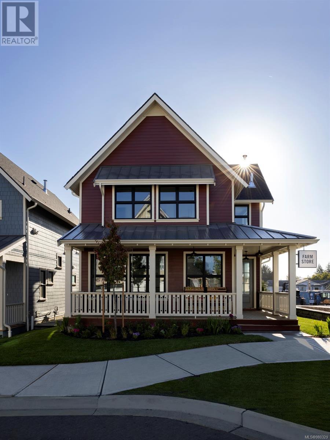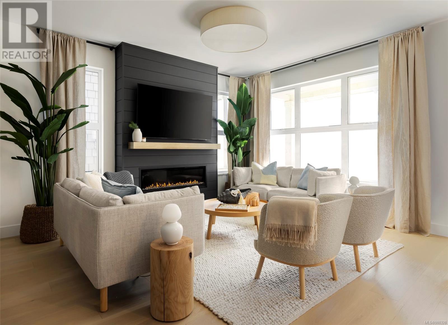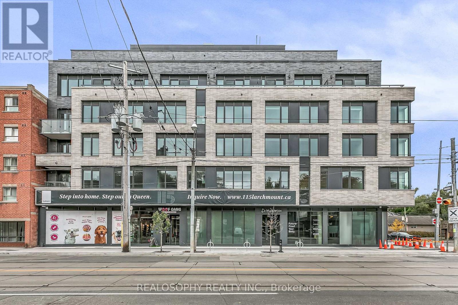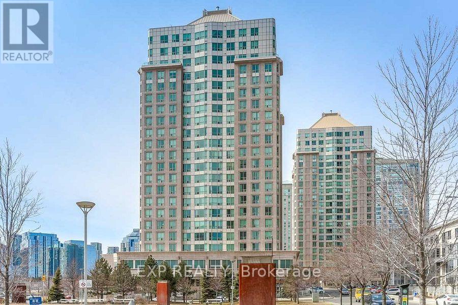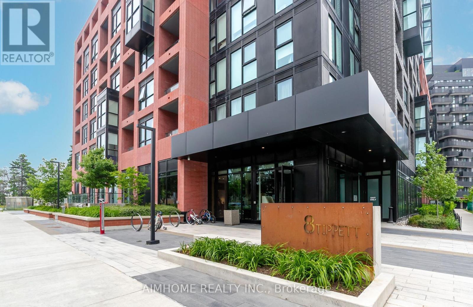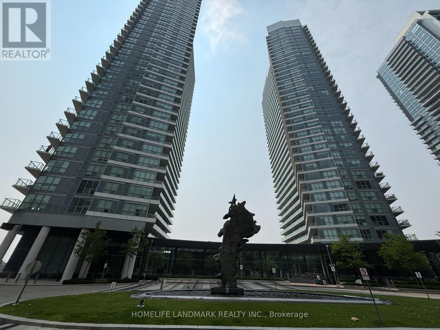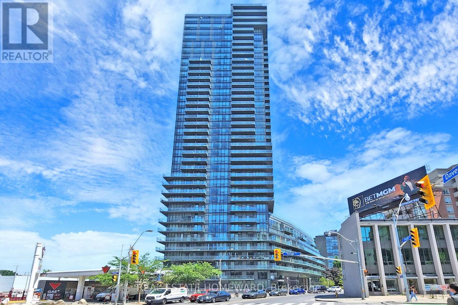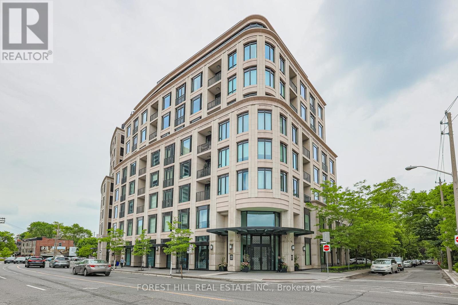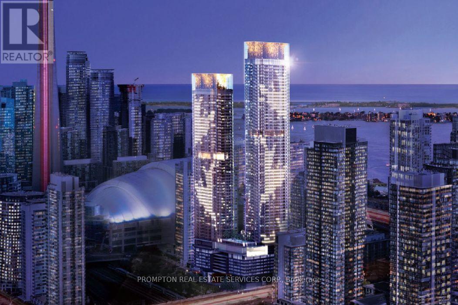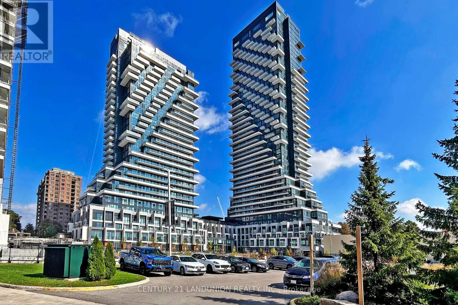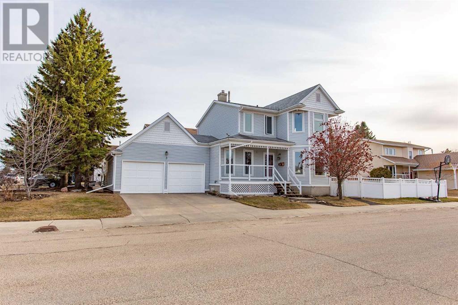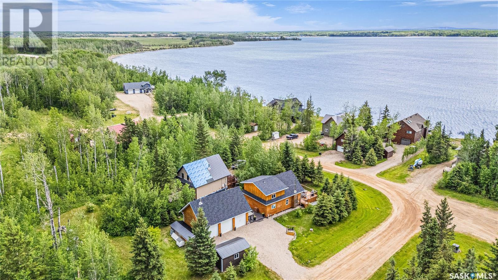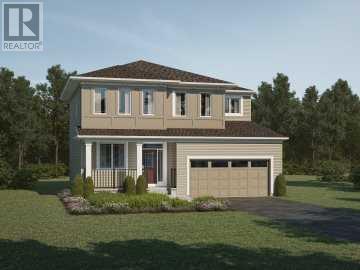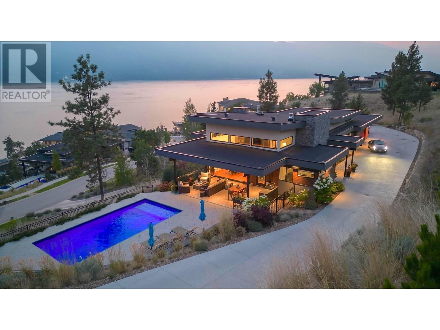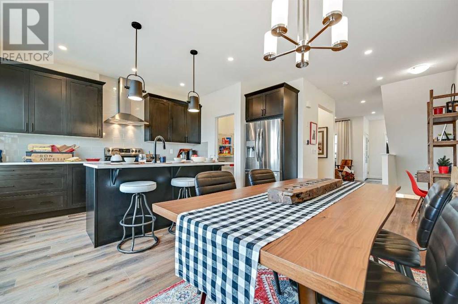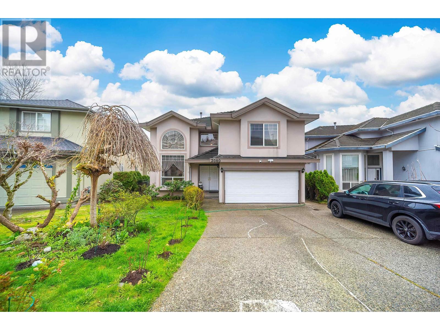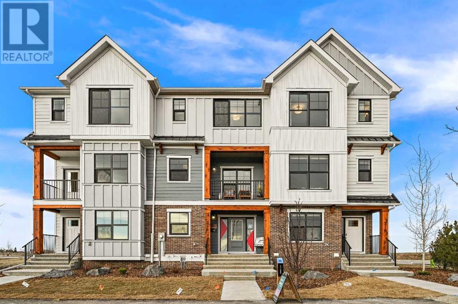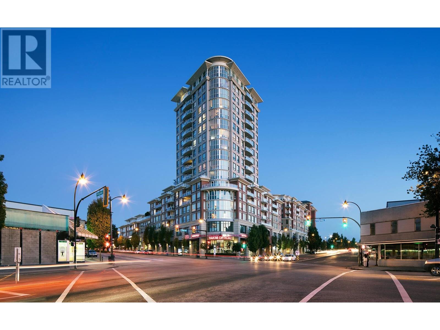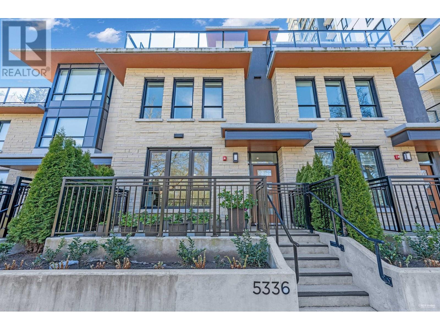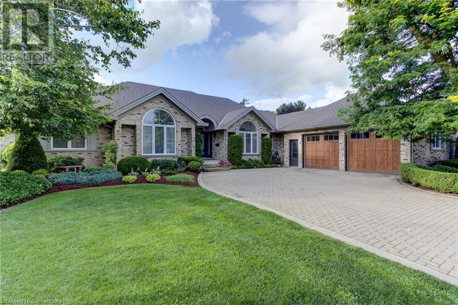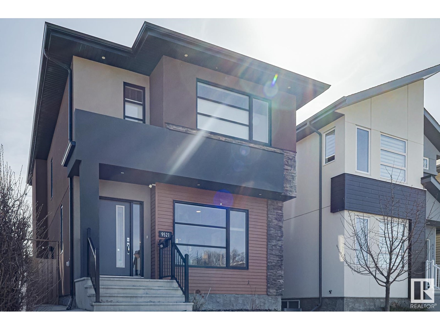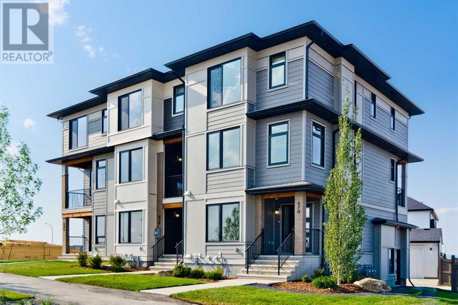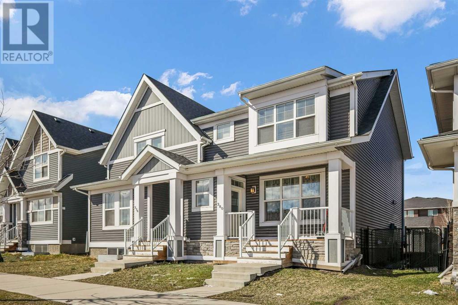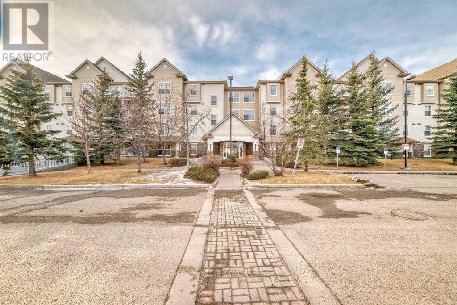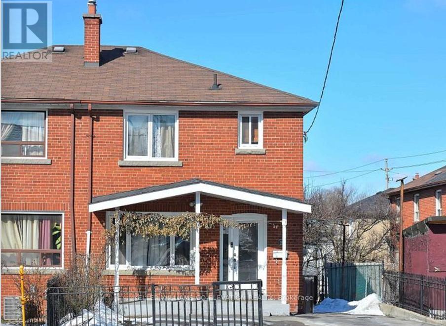502 - 31 Four Winds Drive
Toronto, Ontario
Families, Professionals, and Students Welcome! RENTAL OPTIONS - FURNISHED: $3,100/month *UNFURNISHED $2,899.* WHYR RENT THIS 2+1 unit? PRIME LOCATION for Students & Commuters: 12 min walk to York University & 10 min walk to Finch West Subway. Quick access to Hwy 400/401/407 *Close to TTC, grocery stores, cafes, parks, and shopping. AMENITIES: 1 X underground PARKING SPOT included. UTILITIES included: INTERNET, Heat, Water, (Hydro Extra). Membership to UCRC Rec Centre Included: indoor pool, gym, sauna, squash & basketball courts. 24/7 security system and visitor parking. Spacious & Versatile layout: Nearly 1,000 sq.ft. of living space with a rare enclosed sunken living room - ideal as a 3rd bedroom with sliding doors and a private balcony access * Massive 92 sq.ft. Balcony: West-facing with UNOBSTRUCTED VIEWS. Bright & Updated Interior: upgraded finishes, modern eat-in kitchen with quartz counters & stainless steel appliances. Private Laundry Room. LOCKER Available for Additional Cost. (id:57557)
2401 Amblecote Lane
Burlington, Ontario
This charming three bedroom home is nestled in a beautiful, highly sought of area Burlington. It's the perfect blend of comfort and convenience, offering easy access to major shopping centers , highways, schools and public transit. Whether you're commuting or exploring local amenities, everything you need is just moments away. This is a great opportunity for anyone looking for a well connected family-friendly neighborhood. Tenant to pay for 60% of utilities. **EXTRAS** stove, fridge, dryer and washer, dishwasher for tenant to use. (id:57557)
2162 Church Rd
Sooke, British Columbia
Immerse yourself in a thoughtfully designed community just steps from all your essentials. Discover Aragon's Wadams Farm Single Family Homes, where the charm of the Farmhouse style blends with the West Coast aesthetic. These homes feature traditional covered porches that create a harmonious indoor-outdoor living space. The kitchens boast sleek Fisher & Paykel appliances, polished quartz countertops, & soft-close, lit up cabinetry. The open design ensures a smooth transition from the kitchen to the family room, perfect for shared meals & memories. The bathrooms are a haven of tranquility w/ their pristine white finishes, matte black details, & wooden warmth, all contributing to a modern farmhouse ambiance. Custom vanities & porcelain tiles that climb the walls of the ensuite speak to meticulous craftsmanship & a preference for high-end fixtures. Step through the kitchen doors to find a stone patio & a generous detached two-car garage. OPEN HOUSE SAT 12-3 (id:57557)
2179 Porcini Grove
Sooke, British Columbia
Discover Wadams Farm, Sooke's latest intentional residential community. Families and individuals are invited to experience farmhouse-style, West Coast single-family homes nestled in Sooke's core. Revel in traditional covered porches perfect for relaxation and community engagement. These new constructions boast meticulous attention to detail with premium finishes and fixtures. The kitchens feature sleek Fisher & Paykel appliances, polished quartz countertops, and illuminated soft-close cabinets. Bathrooms are designed with pristine white finishes, matte black accents, and wooden warmth, ensuring a serene modern farmhouse ambiance. Custom vanities and porcelain floor tiles that ascend the walls in the ensuites highlight the commitment to detail and quality fixtures. Step from the kitchen to your stone back patio and a spacious, detached two-car garage equipped with an EV-ready outlet. COME CHECK IT OUT!! OPEN HOUSE EVERY SAT 12-3PM (id:57557)
2170 Church Rd
Sooke, British Columbia
Discover Aragon's Wadam Farm Single Family Homes, where the charm of the Farmhouse style blends seamlessly with West Coast elegance. These homes feature traditional covered porches, perfect for enjoying the indoor-outdoor lifestyle. Become part of a thoughtfully designed community, just steps from all your essentials. The kitchens boast sleek Fisher & Paykel appliances, polished quartz countertops, and soft-close, lit up cabinetry. The open design of the kitchen-Family room ensure that cooking and family time are effortlessly combined. The bathrooms are a haven of tranquility with their pristine white finishes, matte black details, the warmth of wood, all contributing to a serene modern farmhouse aesthetic. Custom vanities and porcelain tiles that climb the walls of the ensuite speak to meticulous craftsmanship and a preference for high-end fixtures. Step outside from the kitchen to your stone patio and the expansive detached two-car garage, w/ roughed in EV outlet. OH SAT 12-3 (id:57557)
201 - 115 Larchmount Avenue
Toronto, Ontario
One Month Free Rent if Moved in by July 1! Welcome to 115 Larchmount, a new 6-storey boutique residence thoughtfully designed by the acclaimed architecture firm Superkul. Located in the vibrant heart of Leslieville, this purpose-built rental offers an elevated living experience for those who value design, comfort, & community. Enjoy year-round comfort with a state-of-the-art geothermal heating and cooling system, ensuring efficient and eco-friendly temperature control in every season. This exclusive purpose-built rental, built and managed by Hullmark, is perfect for those seeking both style and substance in an intimate setting. The unit features hardwood floors, heated bathroom floors, custom closet built-ins and stainless steel appliances. Residents will appreciate the modern conveniences that make daily living effortless. A dedicated delivery room provides private lockers, including refrigerated spaces for grocery deliveries, ensuring that your packages and perishables are safely stored. For those who prefer to commute by bike, a secure bike locker room is located on the ground floor. The building also features a stunning rooftop terrace with panoramic views of the city, offering the perfect space to relax or entertain. Additionally, a beautifully designed lounge and party room is available for residents to host gatherings or enjoy quiet moments. Every detail has been thoughtfully designed to enhance your living experience! **EXTRAS** Parking is available for $250 / month. This property is a purpose-built rental apartment building. (id:57557)
Ph207 - 8 Lee Centre Drive
Toronto, Ontario
**Wow** Great 2nd Level Down Penthouse Suite ** Split 2 Bdrm Layout ** Each W/Own Ensuite 4 Pc. Bath ** Plus A Large Den (Been Used As 3rd Bdrm) *Has 2 Pc. Powder Rm Too ! *Great West & South/West Views * Various Updates Thru-Out & Very Well Kept. * Great Building W/Many Amenities Like Indoor Pool, Exercise Rm, Party Rm, Badminton Court, Billiard Rm., Library Rm, Guest Ste.* Over 1,000 Sq.F. Unit ! *9' Ceilings! Note, Landlord will be painting, and updating lighting in the Liv. Room. (id:57557)
1510 - 8 Tippett Road
Toronto, Ontario
Located on the second-highest floor, this stunning unit offers 240-degree panoramic views! With 9-ft smooth ceilings, laminate flooring, and floor-to-ceiling windows, this bright, modern space is completely move-in ready. Live in the prestigious Express Condos in the highly sought-after Clanton Park, just steps from Wilson Subway Station! Enjoy a stylish and well-designed condo in a prime location with quick access to Hwy 401/404, Allen Road, Yorkdale Mall, York University, Humber River Hospital, Costco, grocery stores, restaurants, and parks. Building amenities include a 24-hour concierge, guest suite, fitness centre, outdoor patio and garden, party rooms, and more. This unit is in immaculate condition - don't miss out on this exceptional opportunity! (id:57557)
2805 - 115 Mcmahon Drive
Toronto, Ontario
Stunning Luxury Omega Condo At Upscale Bayview Village Community .A Large Spanning Balcony. With Large Windows And A Ne Exposure, This Unit Fills With Natural Light Throughout The Day. Modern B/I Kitchen Appliances, Quartz Countertops, Kitchen Marble Backsplash, And Bathroom Marble Tiles. Walking Distance To Subway Station, Oriole Go Train Station / Easy Access To Hwy 401 & 404 / Close To Bayview Village, Fairview Mall & More.Brokerage Remarks (id:57557)
506 - 825 Church Street
Toronto, Ontario
Welcome to The Milan, a luxurious and well-managed residence in Torontos sought-after Rosedale-Yorkville neighborhood. This one-bedroom unit offers one of the most desirable layouts, featuring 9-foot smooth ceilings, floor-to-ceiling windows, a large balcony with Rosedale Valley views, and a modern kitchen with full-sized s/s appliances, granite countertops, a breakfast bar, and ample cabinetry. Enjoy premium amenities: pool, gym, sauna, rooftop terrace, theatre, library, party room, guest suites, and free visitor parking. Steps to two subway stations, U of T, TMU, and the best of Yorkville and Summerhill. You will love this unit! Perfect for end user and investors as the building is in hot demand for rent. Parking available for rent in the building. (id:57557)
702 - 133 Hazelton Avenue
Toronto, Ontario
A Rare Offering in Iconic 133 Hazelton Avenue Timeless Elegance in the Heart of Yorkville Welcome to this coveted 1,330 sq. ft. two-bedroom, two-bathroom corner residence in one of Toronto's most distinguished boutique buildings. Perfectly situated in the heart of historic Yorkville, 133 Hazelton Avenue evokes old-world European charm and modern sophistication. This exceptional corner suite offers rare northern exposure overlooking treetops and Yorkville brownstones-evoking the feel of New York's Central Park in both scale and serenity. With 10-foot coffered ceilings, intricate panel mouldings, and expansive windows that flood the home with natural light, every detail has been thoughtfully curated. The open-concept living and dining space is anchored by a chefs kitchen featuring custom cabinetry, a dramatic marble island, and top-of-the-line Miele appliances ideal for entertaining or quiet evenings at home. The primary suite is a private retreat, complete with a spa-inspired ensuite boasting heated marble floors, a custom vanity, Kohler fixtures, and bespoke finishes. The second bedroom offers exceptional versatility, perfect for a second bedroom, guest room, or home office, with generous storage and privacy. Residents enjoy an elevated lifestyle with full-service amenities including 24/7 concierge, valet parking, a fully equipped fitness centre, elegant party/dining room, media lounge, and a guest suite for overnight visitors.133 Hazelton is a landmark address known for its limestone façade, refined interior design, and impeccable craftsmanship throughout. Just steps to world-renowned restaurants, luxury boutiques, art galleries, and cultural institutions, this is where the vibrancy of Yorkville meets the timelessness of classical architecture. Includes one parking space and one storage locker. (id:57557)
3802 - 15 Grenville Street
Toronto, Ontario
Beautiful One Bedroom & A Separate Room Den. Breathtaking Panoramic Views Of South/Sw/Se From Spacious Open Balcony! Approx. 540 Sf As Per Builder's Plan, 9' Ceiling, Granite Kitchen, Stainless Steel Appliances. Steps To U Of T, Tmu, Subway, Hospitals And Restaurants. Short Walk To Subway. (id:57557)
830 - 3 Concord Cityplace Way
Toronto, Ontario
Luxury BRAND NEW 3-Bedroom | 2-Bathroom Corner Suite at Concord Canada House. If you're looking for a spacious, functional, and move-in ready home in the heart of downtown look no further. This North-West-facing suite offers 888 sq.ft. of thoughtfully designed interior space, plus 2 terraces (combined 100 sq.ft) with composite wood decking and heaters; perfect for relaxing or entertaining. The wide and efficient layout maximizes livability with no wasted space. This corner unit with floor to ceiling windows brings in ample light and stunning city views making the entire unit feel bright and airy throughout the day. Finished to the highest standards, this suite features premium built-in Miele appliances, custom built-in organizers, and two stunning bathrooms with oversized mirrored medicine cabinets for all your storage needs. The primary bedroom includes a spacious ensuite and generous double closets, while all bedrooms offer comfort and privacy ideal for young families or professionals. Prime downtown location: Steps from the Spadina streetcar (direct to Union Station), The WELL, Canoe Landing Park & Community Centre, and the Waterfront. Minutes to Rogers Centre, Scotiabank Arena, Financial District, King West, Farm Boy, Sobeys, fitness studios, and more. Easy access to Union Station, GO Transit, VIA Rail, UP Express, YTZ Airport, and scenic waterfront trails. ***One easy access EV-ready parking spot - Same level as unit (8th Floor) making it convenient for carrying groceries and items to your vehicle and one locker included.*** Move in Immediately and be a part of this landmark community! (id:57557)
302 - 30 Inn On The Park Drive
Toronto, Ontario
Elevate Your Lifestyle In This Condo Suite At Auberge On The Park. Conveniently Located Across From Sunnybrook Park. This Luxurious Tridel-Built One Plus Den Condo Unit Has Two Bathrooms, Totaling 747 Sqft. Den Could Be The 2nd Bedroom. Floor To Ceiling Windows Throughout The Suite. Enjoy An Array Of World-Class Amenities, Such As Outdoor Pool, BBQ Area, Dining Room, Terrace, Fitness Studio, Yoga, Spa, Doggy Park, Pet Wash, Theatre And Party Room, All Offering Unparalleled Luxury Living. 6-Minute Walk to The Line 5 LRT Station, 5-Minute Drive To DVP, And 20-Minute Drive To Downtown Toronto. Lots Of Visitor Parking. Rippleton PS, Northern SS and Don Mills CI School Area. (id:57557)
3 Depalme Street
Red Deer, Alberta
Welcome to 3 Depalme Street: an attractive well maintained home on a quiet corner lot in one of Red Deer’s most desirable neighborhoods. At the end of a school zone with alley access and large yard, this home checks all the boxes for comfort, function, and an unbeatable location! From the bay window turret to the decorative gables, trim work, and covered front porch with spindle railings, this is a rare find in Red Deer. The main floor offers a layout with great separation - ideal for working from home or creating distinct entertaining spaces. The galley style kitchen is beautifully updated with stainless steel appliances, rich cabinetry, a composite sink, and a double oven stove. A door off the kitchen opens to the deck and a great sized yard. A gas fireplace makes the living room extra cozy! You'll also find direct access to the double attached garage from that space. Upstairs, you'll find 3 bedrooms - including a true retreat of a primary suite - complete with a tray ceiling in the dedicated dressing area, his and her sinks, and a gorgeous shower. Upstairs laundry adds everyday convenience, and the brand new carpet up the stairs and throughout the second floor adds a fresh touch. The fully finished basement includes a gas stove, a possible bedroom, a full 4-piece bath, and tons of storage space.Outside, unwind on your back deck or soak in the hot tub (wired to its own subpanel). With upgraded plumbing (no polyB!), a recirculation pump helping hot water travel upstairs super quickly, vinyl windows, air conditioning, and a long list of updates, this home is move-in ready and built to last.Deer Park is known for its family-friendly nature, mature trees, and proximity to parks, schools, and amenities... and this storeybook home takes it up a notch. (id:57557)
1160 16 Avenue Se Lot# 12
Salmon Arm, British Columbia
Another gorgeous lake view home built by Vickerson Construction. This brand-new home is meticulously crafted with a keen eye for detail and an emphasis on luxurious living. Here's a glimpse of what this extraordinary property offers: Enjoy quartz countertops and custom-built cabinets in the spacious kitchen complete with a walk-in pantry. A three-bedroom main floor with laundry on the same level is perfect for a family. The ensuite bathroom features a tile walk-in shower, a soaker tub with a view, and heated tile flooring for ultimate comfort. A fourth bedroom, rec room and the potential for a future suite on the lower level provide terrific flexibility. This meticulously crafted home offers one of the most magnificent views of the lake. Don't miss your chance to make this extraordinary new home yours. Come be a part of Sunset Ridge, one of Salmon Arm's most spectacular view subdivisions. (id:57557)
3509, 1122 3 Street Se
Calgary, Alberta
*** BACK-ON MARKET DUE TO FINANCING *** I** OPEN HOUSE - 1 - 3 pm - MAY 10th ** INCREDIBLE SKYLINE & MOUNTAIN VIEWS - PRIME LOCATION - PRIVATE CORNER UNIT - apartments like these do not come up often. Located on the 35th floor in The Guardian North Tower, enjoy expansive city and mountain views from almost every room. This is a great buy for the ultimate downtown lifestyle and future investment as it's perfectly located by the new upcoming event centre and Calgary's up and coming culture and entertainment district project. This project will consist of four million sqft of new mixed-use development. Book a showing with your favorite Realtor and see for yourself. This apartment offers 2 generous sized bedrooms, 2 full bathrooms, in-suite laundry, storage locker and a tandem parking stall for TWO vehicles. The neutral color scheme creates a bright and airy feel, while the floor-to-ceiling windows showcase the city's energy. Whether you're in your living room or on the large balcony, enjoy true privacy as there are no other apartment looking into your unit from the front or the side. The kitchen boasts quartz counter tops, a large island, top-of-the-line stainless steel appliances, and modern lighting and a ton of natural light. The building offers 24/7 concierge, a proper gym, and secure heated tandem parking for your vehicles. Sunterra Market and Superstore is close by for groceries, and ZCREW Café is right outside your door for your morning coffee fix. Plus, this corner unit offers a front-row seat to the excitement of the Calgary Stampede every year. Don't miss your chance to have the best view an apartment has to offer. Book a showing with your favorite Realtor today! (id:57557)
3225 Hwy 3
Rock Creek, British Columbia
Riverfront Hobby Farm with Suite Potential! Private 9.87-acre property with over 500 ft of Kettle River frontage, approx. 5+ acres of hay land, 80 GPM irrigation well, and water rights. The 3 bed, 3.5 bath rancher offers open-concept living and a walkout basement with suite potential — ideal for guests, family, or rental income. Outbuildings include a 60x28 horse barn (4 box stalls, tack room, workshop + summer guest suite) and a 30x15 pole barn for hay/equipment. Room for a round pen, paddocks, or riding arena. Enjoy a river-view deck, established garden, and peaceful setting set back from the road. Golf course across the street, trails nearby, and just minutes to town amenities. A versatile, scenic property ready for your farm lifestyle. (id:57557)
4 Northwood Crescent
Big River Rm No. 555, Saskatchewan
Great opportunity to live at the lake is waiting for you! This lakeview 3 Bedroom, 2 Bath, cottage is located at Northwood Shores on Delaronde Lake. Cottage offers 1347 square feet, main floor offers open concept kitchen, dinning and living room, master bedroom, 4 piece bathroom, large foyer with ample space to add your washer and dryer. 2nd floor offers 2 nice size bedrooms and a 4piece bathroom. Enjoy the extra living space on the huge front deck, access to the yard which is nicely landscaped. Don’t look past the triple car garage, with lots of storage, and room to store your vehichles, boat, and recreational items. Take it to the next level and enjoy the mancave above the garage. The sub division also offers a boat launch for cottage owners only. Call for a personal tour today! (id:57557)
3 Bronco Drive
Big River Rm No. 555, Saskatchewan
Stunning cottage with lake view of Delaronde Lake. This 4 Bedroom cottage offers on main floor, kitchen / dinning, living room, porch with a coffee bar, primary bedroom, 1-3 piece bath. Loft can be a bedroom for the kids and fun play area for grandkids. Beautiful upgrades in 2021, wood stove, RO system, new siding, new 100 inch patio door that steps out onto the front deck, new PVC window and trim in loft area. New upgrades in 2022 septic system. New upgrades in 2023 are finished garage, insulated, heated, wired, RV Plug, New Siding, New Shingles, and 2 bonus rooms, all black out blinds, spray foamed crawl space, and fully landscaped where you can enjoy the fire pit out back, or a family BBQ. Just for the fisherman who likes to have his boat in the water, enjoy the marina spot and dock, and no waiting list!! Must see to appreciate. (id:57557)
109 Carringford Way Nw
Calgary, Alberta
As part of Mattamy's WideLotTM collection, the Maclaren amplifies living space through shorter hallways and brighter windows. Enter through a welcoming foyer and den to find yourself in an open and inspiring living space. The kitchen wows with an oversized island and charming breakfast bar. Enjoy the convenience of a pantry, powder room and mudroom. Find ample storage space upstairs, with the second and third bedrooms both including walk-in closets. Relax with a book in your upper loft. Escape to your primary bedroom, complete with a walk-in closet and beautiful ensuite. A separate side entrance and 9' foundation has been added for your benefit for any future basement development plans. Equipped with 8 Solar Panels! This New Construction home is estimated to be completed July 2025. *Photos & virtual tour are representative. (id:57557)
1740 Granite Road
Lake Country, British Columbia
Welcome to Lakestone Estates! This gorgeous 4+ bedroom 5,100+ sq/ft west-coast contemporary 'lake house' w/ 3+ Car Garage (room for boat) with 0.78 Acre lot on one of the Okanagan's most desirable streets. Open the 15 ft Folding Sliding Door allowing the dining room and kitchen to extend onto your covered deck with fire table area, BBQ space, sun lounging zone, salt water pool, and hot tub. Inside, the 14 ft ceilings and full windows create a serene vista from which to take in a panoramic view of the lake. Retreat to a luxury primary bedroom w/ large walk-in closet and spa-inspired ensuite. Off the contemporary chef's kitchen with 12ft island, is a small office and walk-in pantry housing the extras - ideal for entertaining. Downstairs you will find 3 bedrooms, a chilled wine display, a flex room / second laundry (roughed-in for 4th bath), media room, and large Rec Room / Multi-purpose space with two access doors and direct stairs to garage for convenience. Incredibly well thought out, and meticulously maintained. High end hardwood floors, quartz counters, and custom cabinetry throughout. Multi-zoned heating/cooling and multi-room speakers. An easy stroll to Lakestone’s beach for boating access, kayaking or SUP boarding, tennis and pickle ball courts, and hiking / biking trails. Enjoy sampling wine at one of 7 local wineries. This location and home will not disappoint! View HD Video with aerial drone footage (Media Link Above), Virtual Tour, & Floor plans (id:57557)
455 Charlton Avenue E Unit# 510
Hamilton, Ontario
First time buyers, enter the housing market today! Affordably priced and ready to move in, this fifth floor condo unit will allow you to live comfortably knowing you're growing equity instead of renting to pay someone else's mortgage! At the foot of Sherman Access to the mountain you are centrally located no matter what part of Hamilton you want to get to and only about 10-15 minutes to Hwy 403. Enjoy your morning coffee or read a book on your private balcony with much less traffic than being further downtown. Open concept living, two full bathrooms and laundry in suite. Contract your favourite REALTOR® for a private viewing today! Please note, photographs have been virtually staged to show potential. (id:57557)
121 Wildrose Way Se
Calgary, Alberta
Introducing the Theo by Genesis Builders Group – a modern, west-backing townhome offering the perfect combination of style and convenience. This spacious home includes THREE well-appointed bedrooms and a DOUBLE ATTACHED GARAGE, with the added benefit of NO CONDO FEES. Features include durable LVP flooring throughout, elegant metal spindle railings, and a gas line for both the range and BBQ, making it ideal for entertaining. Enjoy the outdoor space with a private balcony, and benefit from the thoughtful addition of a 110V plug, designed for a future fireplace. *Photos are Representative* (id:57557)
141 Wildrose Way Se
Calgary, Alberta
Spacious 3-Bedroom Townhome with Double Attached Garage – No Condo Fees! This bright and inviting 3-bedroom interior townhome is the perfect blend of style, comfort, and convenience. Boasting no condo fees, this home offers freedom and flexibility while still delivering all the benefits of townhouse living. Featuring east and west exposures, natural light floods every room, creating a warm and welcoming atmosphere. The open-concept main floor is ideal for both relaxing and entertaining, with a generous living area and a kitchen that provides plenty of storage and counter space. The double attached garage ensures ample parking and extra storage. Upstairs, you’ll find three spacious bedrooms, each offering plenty of room to unwind. The well-designed layout is perfect for families or those seeking additional space. Enjoy the advantages of a home that feels like a retreat, with no condo fees and a prime location. Photos are representative. (id:57557)
304, 59 Glamis Drive Sw
Calgary, Alberta
This is a rare opportunity to own an incredibly unique top-floor corner loft in the highly sought-after community of Glamorgan! It is located on the top floor and shares only one common wall. An extensive acoustic wall treatment system has been installed. Highlights and improvements include: 13-foot ceilings and a new high-end flooring system, all new appliances with extended warranties within the last 6 months (Washer, dryer, fridge, stove and dishwasher).The bathroom was completely renovated, with a new vanity, a large walk-in 2-headed shower (with two shower heads), and a new toilet.This unit, including the ceiling, has been completely repainted.A new Bluetooth-enabled ceiling fan was installed in the bedroom.An extensive Ikea Besta storage system and four large, tall wardrobes were installed.A custom-built-in king-size Murphy bed system allows for flexible use of the space for sleeping, entertaining, etc. This property is located close to Westhills Shopping Centre, Mount Royal University, and Grey Eagle Casino, to name a few—please check the supplements section of the listing for a detailed list of all nearby amenities. (id:57557)
242 Hawkdale Bay Nw
Calgary, Alberta
Large walkout bungalow custom build by award winning Jansen Homes is located next to a beautiful green space, on a quiet cul-de-sac, and backs south with wonderful views of Winsport and the mountains. This tastefully designed floor plan offers more than 3,400 sq ft of livable space with AC and has 2 bedrooms & 2 full baths on the main level. A large and open floor plan invites you to a spacious & bright main level. A large front window brightens up the front living room & formal dining room which sides onto an updated kitchen with granite counter tops, oak cabinetry, SS appliances. Next to the kitchen is another living room with a wood burning fireplace and a large nook looking onto the back deck. This level is excellent for large gatherings! The primary bedroom is large and has beautiful panoramic views, a large walk-in closet, with an updated ensuite with stone counter tops, stand up shower, modern soaker tub and in-floor heat. Another 3-piece bathroom supports the other bedroom on the main level. The basement is a walkout with tons of space. A large rec room + an area with a pool table. Two generous size bedrooms with built in desks along with a 4-piece bathroom. The lower level has in floor heating. There is also access to a covered brick patio. The storage area is large and functional. Park in the oversized heated double garage with roughed in floor heat and a man door to access the landscaped lot. The home also has an irrigation system for easy watering of the backyard perennials, and quick access to John Laurier and other major routes in NW Calgary. No smoke, no pet home. (id:57557)
2202 Goldman Crescent
Regina, Saskatchewan
Welcome to 2202 Goldman Crescentm, Spacious living room & dining room. White kitchen cabinets with brushed nickel handles & hinges and updated back splash & updated counter tops and flooring. Main floor family room has a fireplace & pot lights. 2 pc bath & laundry complete the main floor. There are 3 bedrooms up. The oversized master has 3 closets and a 4 pc ensuite. The basement was developed with a family room and large den/bedroom separated by French doors. There is also a 4 pc bath and plenty of storage room. Newer shingles were replaced 2021. (id:57557)
125 Wildrose Way Se
Calgary, Alberta
Welcome to this gorgeous 3-bedroom, 2.5-bathroom townhome, offering the perfect blend of comfort and style with NO condo fees! Situated on a west-backin lot, this home provides plenty of natural light and breathtaking sunset views from the balcony, which features a convenient gas line for your BBQ. The spacious and open-concept main floor boasts a sleek kitchen with risers and cornices, a gas line for the range, and luxurious LVP flooring throughout, giving it an elegant, modern feel. Upstairs, you’ll find three generously sized bedrooms, including a master bedroom with ample closet space and easy access to the main bath. This home also offers two full bathrooms and two convenient half baths, making it ideal for growing families. Photos are representative. (id:57557)
336, 20 Royal Oak Plaza Nw
Calgary, Alberta
Welcome to Red Haus, where comfort meets convenience in the heart of Royal Oak. This well-designed third-floor condo offers over 870 sq. ft. of open-concept living, featuring two bedrooms, two full bathrooms, and a private balcony. Ideal for first-time buyers, downsizers, or investors alike. INSIDE THE SUITE: Spacious open layout with NEW LUXURY VINYL PLANK flooring throughout the living & dining rooms, with TILE in the kitchen. Freshly painted throughout! The upgraded kitchen has GRANITE countertops, STAINLESS STEEL appliances, and a functional breakfast bar. The Primary bedroom has a walk-through closet and a private 3-piece ensuite with an oversized shower. The second bedroom is located on the opposite side of the unit, making it ideal for guests or a home office. There’s a full 4-piece main bathroom and a convenient in-suite storage area with a full-sized washer & dryer set. The balcony is equipped with a natural gas line. INCLUDES one titled underground heated parking stall and an additional storage locker (approx. 4’x5’x5’). RED HAUS is self-managed with on-site staff. AMENITIES INCLUDE a central clubhouse with a FITNESS centre and social room for residents, a beautifully landscaped courtyard and walking paths. Close to Tuscany C-Train Station (3 km) and Rocky Ridge YMCA (2 km), with excellent access to transit with bus stops within 100 m. Don’t miss your chance to own in this vibrant, well-managed condo complex. Watch the VIRTUAL TOUR — then come take a closer look in person! (id:57557)
205, 106 Stewart Creek Rise
Canmore, Alberta
Welcome to this exceptional corner unit, offering just under 950 sq.ft. of modern living space with stunning Southern Mountain views, and a 268 sq.ft balcony. Large windows throughout fill the home with natural light, creating a bright and inviting atmosphere. Step out onto the large, covered, wrap-around balcony to enjoy panoramic views and a perfect outdoor retreat, that extends your living space into a picturesque indoor/outdoor space. This unit features two spacious bedrooms plus a den—ideal for guests, a home office, or additional living space. The open-concept design is highlighted by a gas fireplace, big mountain views, beautiful vinyl plank flooring and sleek quartz countertops, offering both style and functionality. Additional perks include extra storage for your convenience and secure underground parking. This beautifully designed home offers the perfect combination of comfort, practicality, and scenic beauty—truly a place to call home! (id:57557)
2991 Sw Marine Drive
Vancouver, British Columbia
Approx. 16,000 SQFT lot on excellent SW marine location! Close to UBC and top ranking public schools such as Kerrisdale Elementary , Point Grey Secondary and Sir Winston Churchill Secondary (French Immersion ),Must See!!House was rebuilt in 2023 with city building permit.2 bedrooms legal suite in basement with separate entrance. (id:57557)
3080 Waddington Place
Coquitlam, British Columbia
Dream home! This brilliant property situated in the famous community of westwood plateau. Breathtaking views of Mt Baker. Custom-designed kitchen with an open floor plan flowing into the family room. Large private backyard with a greenbelt directly behind it.Spacious patio and deck great for entertaining. 4 bedrooms and 3 bathroom upstairs. Two bedrooms with ensuite and another two bedrooms with Jack and Jill bathroom. The primary bedroom featuring a fireplace and a 6 piece ensuite include jacuzzi and walk-in closet. Basement features a two bedroom suite suitable as rental/ mortgage helper and one spare room basement space for owner.2 car garage Close to public transit, schools, Douglas college and lafarge lake and skytrain. Open house Sun(2-4pm) June 15 (id:57557)
870 Alpine Avenue Sw
Calgary, Alberta
Discover the Theo by Genesis Builder Group, a stylish three-story townhome that perfectly blends modern living with convenience. This home offers 3 bedrooms, 2.5 baths, and a versatile home office, all thoughtfully designed across three levels. The spacious kitchen boasts a central island and a gas line behind the range, ideal for culinary enthusiasts, while the balcony is equipped with a BBQ gas line for effortless outdoor dining. A double car garage provides ample parking, and with no condo fees, this home is as practical as it is beautiful. Located in a prime south-facing spot overlooking a future school, the Theo also comes with a Smart Home Package, solar rough-in, and an electric vehicle charger, ensuring you're ready for the future. Photos are representative. (id:57557)
320 4028 Knight Street
Vancouver, British Columbia
Attention First Time Home Buyers! Cute well-laid out junior 1 bed plus den condo. Having a southern exposure and facing the inner courtyard, this home is quiet and bright. The efficient floor plan combined with large windows and 9 ft ceilings makes the home spacious and comfortable. The generous sized den can be used as additional storage or a home office. Enjoy living in a solid concrete building with a proactive strata, a well-equipped gym, bike storage, and party room. Excellent neighbourhood, you are 10 mins to anywhere, steps from shops, the public library, banks, cafes and restaurants. Pets & Rentals OK. Includes 1 Parking & 1 Storage locker. (id:57557)
5336 University Boulevard
Vancouver, British Columbia
South-facing four bedroom concrete townhome at Cedar Walk by Polygon offering luxurious urban living in the heart of UBC. Premium quality built with enhanced soundproofing and thermal efficiency. Exceptional 2076 sqft open concept layout with 800sqft outdoor area for gardening, modern Miele S/S kitchen appliance, 9' ceilings, engineering wood flooring and floor-to-ceiling windows flood the living area with abundant natural light. Three generously sized bedroom and two bath with separate laundry room above. Penthouse-style master bedroom suite on upper floor with private balcony overlooking beautiful garden. Two parking spots with private garage and one locker included. 2-5-10 warranty covered. Next to Urban fare, pharmacy and restaurants. Norma Rose Point elementary and U-Hill secondary. (id:57557)
4730 Sixth Avenue
Niagara Falls, Ontario
Welcome Home...This charming two-storey, 3 bedroom, 1+1 bath, character home blends traditional style with practical features, making it ideal for first-time buyers or your growing family. The main level offers a comfortable layout with a bright living space, a functional kitchen, and a cozy formal dining area to host all of your family gatherings. Upstairs, you will find three well-sized bedrooms and a 3pc bath.The basement, with its separate entrance, adds serious value with in-law or income suite potential. Whether you are looking to offset your mortgage or house extended family, this space could potentially offer flexibility. A standout feature is the covered three-season porch perfect for relaxing or entertaining, direct access to the fully fenced, small, low maintenance yard. A single-car garage adds convenience, providing additional parking or storage, while the classic details and solid structure give the home timeless appeal. Located in the heart of the city, this home delivers character, comfort, and opportunity all at an entry-level price point. Its a smart move for buyers ready to invest in their future. Whether you are looking to settle in or build equity, this home delivers practicality, character, and potential in one solid package. Updates; Sump Pump 2024 w/alarm + backup battery~Rental HF & WH 2023~Roof 2013~Original Hardwoods throughout home, including the stairway~Basement w/income potential & private walkup/out...Schedule a showing, call LA direct 289-213-7270 (id:57557)
14 James Court
Heidelberg, Ontario
LUXURIOUS MULTI-GENERATIONAL LIVING IN HEIDELBERG. This custom-built bungalow blends West Coast Boho flair with a rustic modern twist, offering over 6,435 sq. ft. of exquisite living space. Nestled on a desirable private street just minutes from St. Jacobs Farmers’ Market and North Waterloo, this deceptively large home provides the finest in lifestyle living. The oversized attached double-car garage offers direct access to a fully finished in-law suite—ideal for multi-generational living or guest accommodations. Step into the grand foyer and be welcomed by an open-concept layout flowing seamlessly into the formal dining area. The sunken great room impresses with vaulted ceilings, custom beams, and a wood-burning fireplace, all within view of the stunning kitchen. Designed for the home chef, the kitchen features a spacious breakfast island, while a discreetly placed laundry room and powder room add convenience. The main level boasts three spacious bedrooms/home office, including a primary suite with its own fireplace and an atrium-inspired ensuite bathed in natural light. Three full bathrooms complete this level. The lower level offers a private retreat with an additional bedroom, full bathroom, and thoughtfully designed living space. Outdoors, the meticulously landscaped yard is a true sanctuary, featuring rock gardens, perennials, a fire pit, waterfall, gazebo, and hot tub. Three separate patios provide ample space for entertaining. Gas lines are in place for a heater or BBQ, while a lower-level shed includes an additional gas hookup, offering the option to install a pool heater in the future. This exceptional home offers unparalleled character and functionality—a must-see. Book your private showing today! (id:57557)
202, 59 Glamis Drive
Calgary, Alberta
OPEN HOUSE SAT JUNE 14TH FROM 1-3! Step into this stunning corner-unit loft where style meets function. With soaring 13' open ceilings and an airy open-concept layout, this space is all about modern living. The kitchen is sleek and contemporary, featuring generous counter space, a statement island, and a layout that flows effortlessly into the spacious living area — perfect for entertaining or relaxing in style. Massive windows wrap the main level, flooding the space with natural light and offering serene views of the park right across the street. The bathroom is fresh and functional, complete with in-suite laundry for ultimate convenience. Up a few steps, the bright and spacious bedroom feels like your own private retreat — surrounded by windows and featuring a charming French door leading to your exclusive balcony. Whether you're sipping morning coffee or winding down in the evening, this outdoor space is all yours to enjoy. The location can't be any better, walking distance to shopping, a short drive Signal Hill Center where there are great restaurants, shopping and theatres. Other notables in the area are proximity to the Grey Eagle Casino, Mount Royal University and North Glenmore Park! An easy commute to downtown as well. Bold, bright, and beautifully designed — this loft is the ultimate in cool, contemporary city living. (id:57557)
2151 Arnason Rd
Campbell River, British Columbia
Welcome to this cute and bright rancher—perfectly situated on a large, level corner lot. This beautifully updated home is move-in ready and full of charm, character, and comfort. Step inside to discover a renovated interior featuring new flooring, fresh paint, and large windows that flood the space with natural light. The cozy wood stove adds warmth and ambiance, making the living area a perfect place to relax. The exterior has been fully refreshed with new siding, gutters, soffits, and windows, offering peace of mind and great curb appeal. Enjoy the outdoors in your own private oasis—a fully fenced, parklike backyard with mature landscaping that’s ideal for entertaining, gardening, or simply unwinding in nature. Bonus features include a versatile den (great for a home office), ample parking, and a quiet, friendly neighbourhood close to parks, schools, and amenities. Don't miss this rare opportunity to own a turnkey rancher with space, style, and a backyard you’ll fall in love with! (id:57557)
9521 76 Av Nw
Edmonton, Alberta
WELCOME TO YOUR NEW HOME IN RITCHIE! Leave the Traffic in the Suburbs and cut your commute! Surrounded by your favorite Schools, Ritchie Market and STEPS to MILLCREEK RAVINE this 3 Bedroom, 2.5 Bath is Sure to Impress! Finishes include Laminate Floors, Quartz Counters, Stainless Steel Appliances, Main Floor Laundry, Gas Fireplace and Beautiful Feature Glass along the Staircase. LOW MAITANANCE LANDSCAPING and Fully Fenced. Large Double Detached Garage provides AMPLE STORAGE! THEN there is the 1 Bedroom, 1 Bath Legal Suite with all the same finishes as upstairs. There is a high demand for this type of rental in the area! (id:57557)
854 Alpine Avenue Sw
Calgary, Alberta
Discover the Alicia by Genesis Builder Group, a stunning three-story corner townhome that seamlessly blends style and functionality. This spacious home features 3 bedrooms, 2.5 bathrooms, and a versatile home office, perfect for modern living. The open-concept kitchen boasts an island and a convenient gas line behind the range, while the upper floor hosts a laundry room and a primary bedroom with an ensuite that includes dual sinks. Enjoy outdoor living with a BBQ gas line on the balcony, and park with ease in the double car garage. This prime South-facing unit overlooks a future school and comes with no condo fees, a Smart Home Package, solar rough-in, and an electric vehicle charger—designed for today's eco-conscious homeowner. Photos are representative. (id:57557)
116 Riva Court
Canmore, Alberta
Welcome to your Mountain Oasis, a stunning townhome with 3 bedrooms and 3 ½ bathrooms, with over 2,600 sq.ft of living space, a double car garage, and backing onto an Environmental Reserve offering expansive views of the Fairholme Mountain Range. This home feels like a detached property, with all the comforts and none of the exterior maintenance.On the main level, you'll enjoy peace and tranquility in the spacious living, kitchen, and dining areas. The open-concept floor plan features a functional kitchen with a large island, gas oven, and quartz countertops. The kitchen seamlessly flows to a serene balcony, creating the perfect space for outdoor dining and relaxation, while overlooking the forest and the breathtaking mountain views.The upper level offers two en-suited bedrooms, including a master suite with sweeping mountain views. The master also boasts a generous walk-in closet and a spa-like 5-piece bathroom. For added convenience, there’s an upper-level laundry area. Views of the Iconic Three Sisters Mountains are seen through the 2nd Bedroom windows. The lower level is a cozy retreat with a walkout to a patio that showcases the natural beauty of the reserve. This level includes a bedroom, recreation room, a full bathroom, and a large storage room. In-floor heating ensures comfort throughout the lower level, making it a perfect year-round space.This home offers the perfect blend of modern convenience and mountain serenity, with all the amenities you need for relaxed, elevated living. (id:57557)
380 Redstone Drive Ne
Calgary, Alberta
This well-kept home features over 1,500 sq. ft. of thoughtfully designed living space above grade, plus an additional 600+ sq. ft. in the fully finished basement. The upper level offers three spacious bedrooms, including a primary suite with its own private ensuite, and a second full bathroom. A convenient 2-piece bathroom is located on the main floor for guests.The basement adds even more functionality with a fourth bedroom, a full bathroom, and a generous rec room—perfect for entertaining, guests, or a home office setup.Ideally located in the vibrant and family-friendly community of Redstone, this home is just minutes from parks, schools, shopping, public transit, and major commuter routes.Stylish, spacious, and move-in ready—this is the perfect home for growing families or savvy investors! (id:57557)
315, 2000 Applevillage Court Se
Calgary, Alberta
Welcome to this bright and spacious 2-bedroom, 2-bathroom condo offering comfortable and convenient living in a prime location! This well-designed unit features an open-concept layout with a large living area, perfect for entertaining or relaxing. The modern kitchen boasts ample cabinetry and counter space, while the private balcony comes equipped with a BBQ gas hookup—ideal for year-round grilling. The primary bedroom includes a walk-in closet leading to a full ensuite bathroom, while the second bedroom is located next to another full bath—perfect for guests or roommates. Enjoy the convenience of heated underground parking, ensuring comfort during cold winters. Located close to parks, schools, and major shopping destinations, including Costco, and Walmart, this home offers excellent access to amenities, transit, and major roadways. A fantastic opportunity for first-time buyers, downsizers, or investors! Don’t miss out—schedule your viewing today! (id:57557)
8 Porter Avenue
Toronto, Ontario
Excellent Location -Beautiful Family Home 3 bedrooms(Main and Upper level) ample Eat-in Sized Kitchen Lovely Backyard, Shared Enclosed Outdoor Kitchen and Beautiful Garden, Spacious open-concept living areas featuring crown moulding and an abundance of natural light.One Parking Space, The main-floor dining room can easily be transformed into a 4th bedroom. Elegant laminate and ceramic floors throughout large windows. Excellent Location, with TTC at the Door, Close to Schools, Highways, All Amenities, Close to the Junction, Stockyards, St. Clair W, Walmart And Other Major Box Stores. Virtual Staging has been used. Enjoy shared-ensuite laundry and a sunny backyard. Not to be missed - Book your showing today! (id:57557)
894 Applewood Drive Se
Calgary, Alberta
~1050SQFT+500SQFT 3+1 bedrooms 1- 4pcs bath; 1 -4pcs ensuite bath & 1- 3pcs bath on 3rd level double attached garage single home, bay-wiindow open vaulted ceiling; open dinning area living room; fire place in 3rd level; family room open plan to kitchen , kitchen door to nice fenced deck to back yard fence ..pink brick front wall with smaii deck , hardwood floor throght out 3 levels, insulated drywall with side window double attached garage. walk to front neighbour large playground (id:57557)
46 330 Haight Crescent
Saskatoon, Saskatchewan
Welcome to 46-330 Haight Crescent, a 3-bedroom, 1.5-bathroom corner unit nestled in the quiet, safe, and highly desirable neighborhood of Wildwood in Saskatoon. Perfectly situated for families, students, or newcomers, this townhouse offers convenience, comfort, and character. Enjoy the ease of access to free parking right in front of your unit, along with a layout that includes a fully finished basement featuring a custom liquor bar, cabinetry, and a grand mirror—ideal for entertaining friends and family. The main floor living room opens onto a spacious deck, perfect for summer barbecues and outdoor gatherings. Additional highlights: Freshly painted throughout for a clean, modern feel, Steps from multiple parks and green spaces, Only 2 minutes by car (or 10-minute walk) to Centre Mall, grocery stores, and shopping complexes, 5-minute walk to direct bus routes to the University of Saskatchewan and downtown, Corner unit placement offers added privacy and easy access to your designated parking space. This home blends lifestyle and location perfectly—ideal for first-time buyers, students, or investors looking for a move-in-ready unit in a vibrant and accessible area. Don’t miss your chance to own this unique home in Wildwood! (id:57557)




