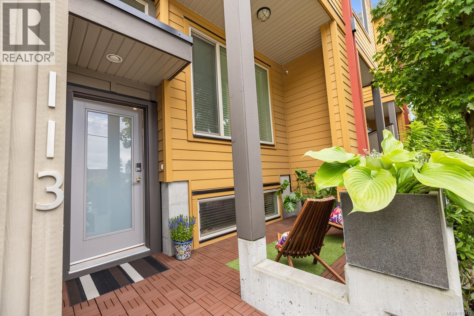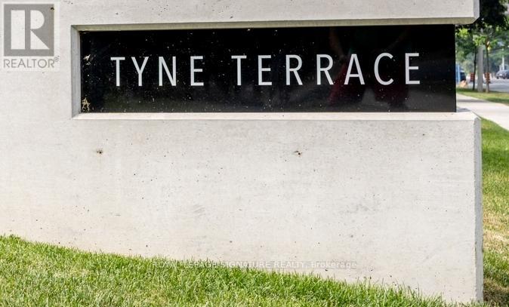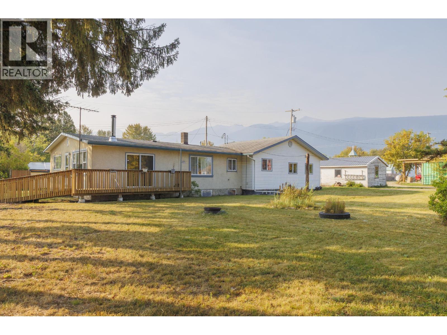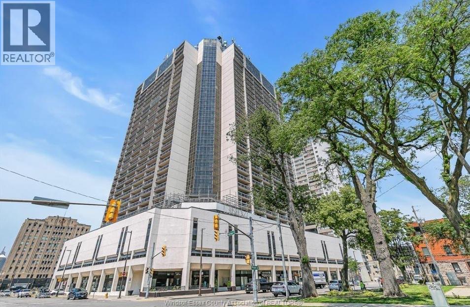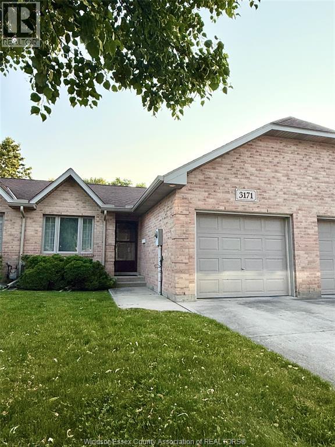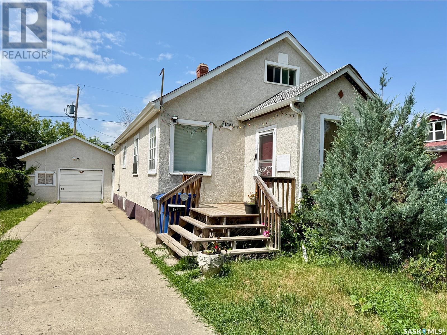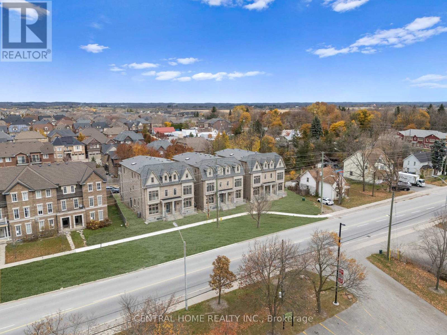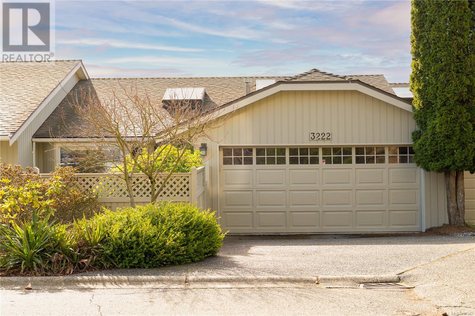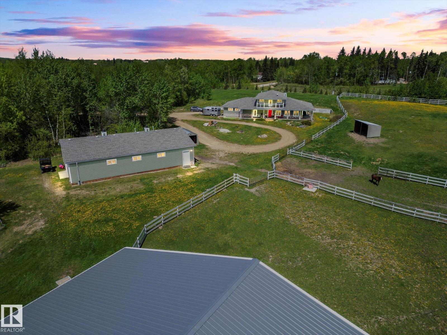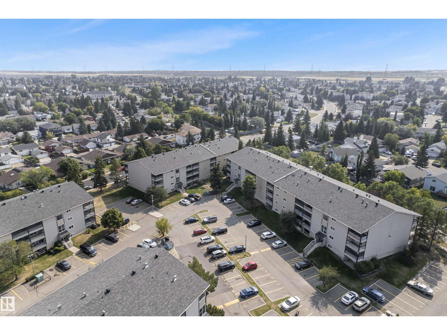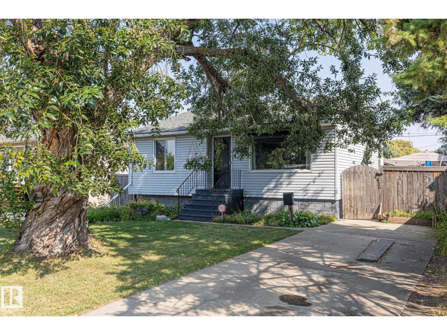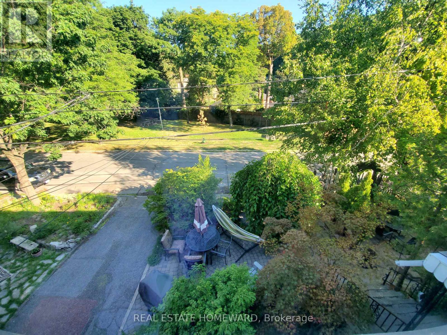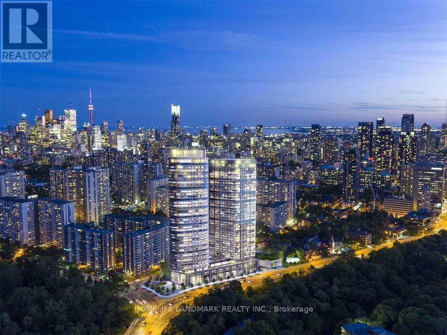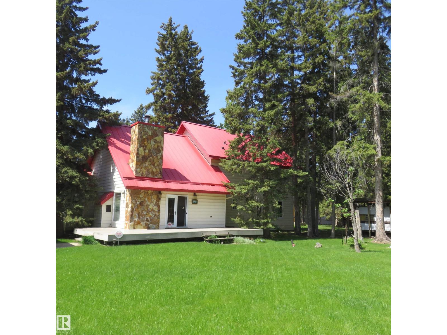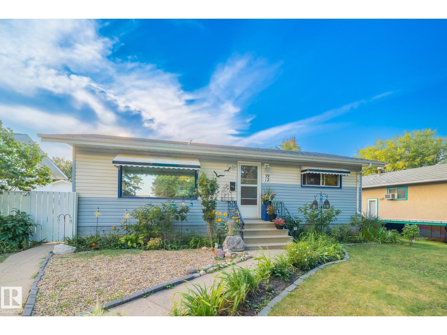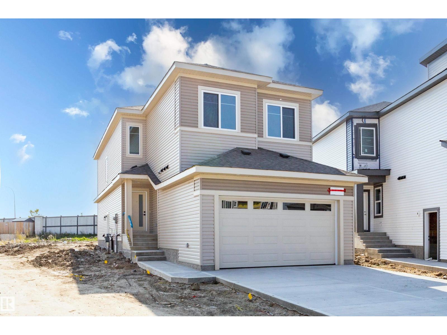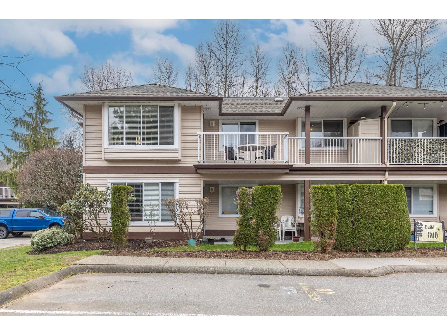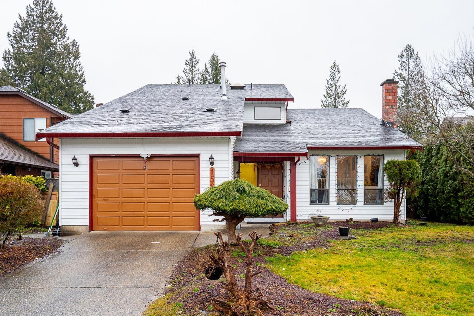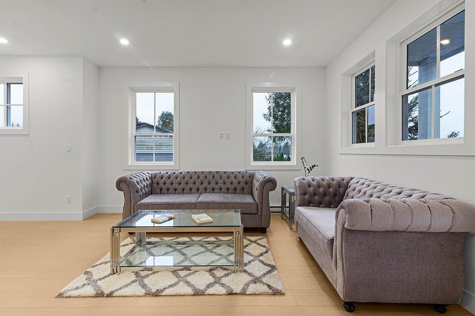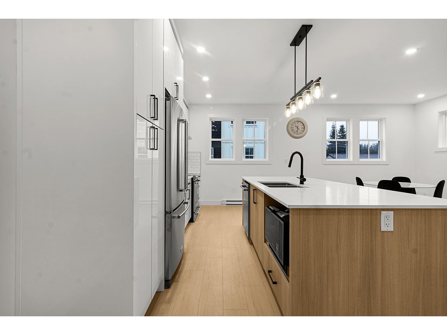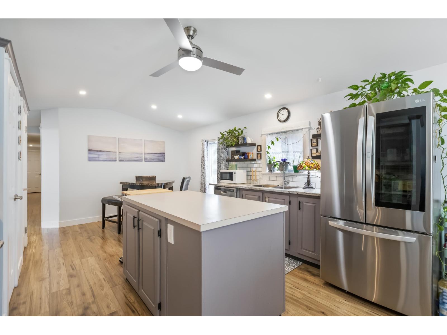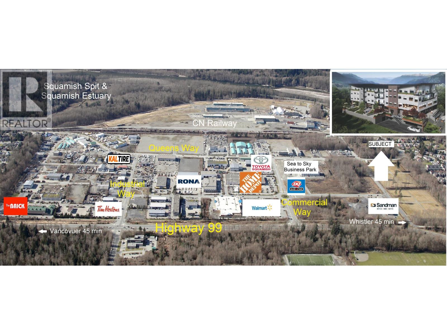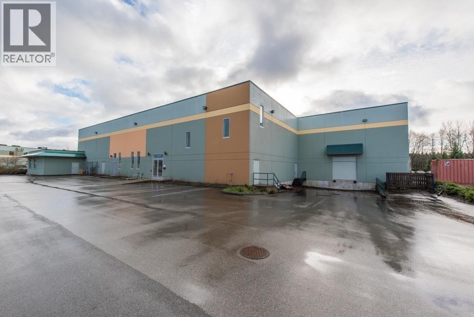303 Mcdonald Street
Scugog, Ontario
Location, Location, Location! Please Welcome To Market This Modernized Century Home With Tons Of Curb Appeal And Culture. This Home Is Steps To Historic Downtown Port Perry With All Amenities Walking Distance Away, Including Many Great Restaurants & Shops, As Well Only Minutes From Lake Scugog, Waterfront Trails And Parks. Schools, Public Transit And All Other Features One Would Want In A Downtown Lovely Family or Executive Home. Inside It Features Many Modern Upgrades Yet Still Maintains That Character & Charm Of A Well Kept Century Home From Bright Spacious Rooms With Beautiful Dcor, To Elegant Touches Of Class & Finishes Ready For Your Arrival. Enjoy a Morning Coffee on The Enclosed Front Porch To Get You Going And Then The Private Of A Cozy Back Patio Area For Some Calm Conversation In The Evening, This Home Has All The Right Touches/Turn Key Ready For You. Extras: New Steel Roof & New Soffits 2021, Garage Roof W/Shingles Good shape, New Insulation in Attic, Basement & Under Rear Porch 2018, All Windows Upgraded & Double Pane. Electrical upgraded and ESA 2018, New Furnace/C 2018,Water Softener & Lifetime Filter, Exterior House Fully Painted 2023, Landscaping All Upgraded. *MUST SEE PROPERTY* (id:57557)
80 Acorn Place
Mississauga, Ontario
Excellent Location In The Heart Of Mississauga! Well Maintained spacious 3 Bedrooms With 3 Washrooms, has Finished Basement and Walk out To Backyard. Kitchen With Quartz Counter, Ceramic Backsplash & Ceramic Floor. Ideal kitchen layout With Eat In Breakfast Area, provides lots of shelves and cabinets and Juliette Balcony. Open Concept Living & Dining Room With Powder Room. Hardwood on Main Floor & Laminate Floors on upper and lower Levels. Primary Bedroom with Walk In Closet and 4 Pc Ensuite. (All Room Closets with Closet Organizer). The finished walk-out basement offers versatile space for a home office, recreation room, or an additional bedroom. Enjoy the convenience of direct Garage entry and ample storage space.Set in a quiet, family-friendly neighborhood with ample visitor parking, childrens play area in the complex. Close To Schools, Shops, Square One Shopping, Transit, Hwy 403 & Hurontario. Close to GO Station, major highways, and the upcoming LRT.Ready to move in. (id:57557)
46 Mincing Trail
Brampton, Ontario
Beautifully designed detached home featuring a functional layout filled with natural light. The main floor boasts a separate family room, dining room, den, and powder room. Upstairs, enjoy 5generously sized bedrooms and 3 full bathrooms, including a primary suite with a walk-in closet and serene ravine views. Direct garage access, parking for 3 vehicles, and walking distance to transit add to the convenience. (id:57557)
42 Murphy Road
Brampton, Ontario
This beautifully maintained and upgraded east-facing semi-detached home in the highly sought after Castlemore area is filled with natural sunlight. It offers 1495 Sqft with 3 bedrooms and 4 bathrooms, with a main floor featuring a combined living and dining area, a separate family room, hardwood flooring throughout, and an elegant oak staircase. All bedrooms include custom-built closets, and the second floor has a convenient laundry area. The fully finished basement boasts a spacious recreation room, one bedroom, a full bathroom, a kitchen, and laundry rough in. Backing onto Airport Road with no rear neighbors, this home offers both privacy and accessibility. Absolutely no carpet throughout, close to a wide range of amenities, and move in ready for modern family living. This 1495 sqft house has a Finished basement with One Bdrm, Kitchen and full Bathroom + laundry rough In !! (id:57557)
113 2733 Peatt Rd
Langford, British Columbia
This well-maintained 4-bedroom, 3-bathroom townhome offers 1,550 sq. ft. of functional living space, ideal for a growing family. Built in 2011 and recently updated with fresh paint throughout, the home is move-in ready. The layout spans three levels, offering flexibility and separation of space. Upstairs you’ll find the main bedrooms, while the lower level includes a bonus room that can serve as a fourth bedroom, office, or studio, plus ample built-in storage. The kitchen is well-equipped with modern features and opens into a practical living and dining area. The home is part of a self-managed, 22-unit strata where owners take pride in maintaining the property. The community has a family-friendly atmosphere with a central courtyard where kids play and neighbours connect, including annual events like a Canada Day BBQ. Located just steps from downtown Langford, you’re within walking distance to coffee shops, restaurants, and other amenities. Easy access to the highway makes commuting into Victoria simple and efficient. This is a solid, well-cared-for home in a convenient and connected neighborhood, it makes a fantastic place to grow a family or to expand your living space if you want to be close to everything you need on foot (id:57557)
1508 - 3009 Novar Road
Mississauga, Ontario
Don't miss out on this amazing opportunity! Experience luxury living in this spacious 1 Bedroom, condo perfectly situated in a prime location. This stunning residence boasts high windows, offering breathtaking panoramic views and an abundance of natural light. The open-concept living and dining area seamlessly extends to a private balcony, creating an inviting space for relaxation and entertaining. Designed for ultimate convenience, this condo features an ensuite laundry, one designated parking space. With public transit at your door steps commuting is effortless. Just Minutes To Square One, UTM, Sheridan College, Highways, Transit/Future LRT Station, And The Hospital, etc. Ideal for working professional and UTM Students. Window curtains and rods will be installed by the landlord. (id:57557)
1612 - 350 Webb Drive
Mississauga, Ontario
Gorgeous fully-upgraded 2+1 bedroom suite with beautiful panoramic SE views! Open concept, custom built kitchen with granite countertop, large pantry, spa inspired bathroom, pot lights, ceramic + vinyl flooring throughout, ensuite laundry, 2 parking spots. Conveniently located just steps to Square One Shopping Centre! (id:57557)
3865 Baycroft Drive
Mississauga, Ontario
Gorgeous Mattamy Home Built In Sought After Avonlea On The Pond Area. Exceptional detached 4-bedroom home located on a quiet street, close to the beautiful trails & Parks by the pond. Raised Aggregate 4 Car Driveway, Patterned Concrete Walkway/Both Sides & Rear Patio. Immaculate & an open concept living and dining area on main, Spacious Family room with Gas Fireplace next to the once renovated Kitchen with Granite, Modern cabinets, furnished with S/S appliances, Laundry room with sink on 2nd., Finished full basement included recreation room, Office & a full bathroom (2019), 2-car garage with access.Great Neighbourhood, Child Friendly Street, Easy Access to all the major highways - 401/407/403, Also the Public Transit. (id:57557)
233055 Range Road 250
Rural Wheatland County, Alberta
This 7 acre property only 10 minutes South of Strathmore, has everything for your country living enjoyment!! A fully renovated and fully developed 1206ft2 bungalow, newer 30'x60' fully finished heated and insulated workshop, a new 5 box stall barn 36'36', and outdoor riding arena and pasture and turnout pens for the horses!! This 4 bedroom 3 bath home has been upgraded and modernized substantially including a new kitchen,new flooring,paint,fixtures,bathrooms and utilities and offers a fully developed lower level with 9" ceilings and a large game/recreation room!! Located on a very quiet dead end road yet close to town for convenience. If you're a horse person,a mechanic or are hoping to be and want your own piece of property to enjoy the country living lifestyle then come have a look at this property today. (id:57557)
44 - 51 Broadfield Drive
Toronto, Ontario
Tyne Terrace, Markland Woods. Parks, Schools, Transportation, Retail, 427, QEW, 401 and Pearson Airport. all at your doorstep. Located on a quiet street in an exclusive enclave in Markland Woods, this spectacular 4-bedroom and 3-bathroom end unit is one of the largest in Tyne Terrace. From the 4 Bedroom Upper Floor to the 1 Bedroom suite (with separate entrance) on the Lower Level, this 1500 Sq. Ft. unit will accommodate todays multi-family requirements. The home features beautiful Engineered Hardwood throughout, updated Kitchen and south facing LARGE PRIVATE DECK. Tyne Terrace has recently completed major building and landscaping renovations, thereby enhancing the enjoyment, lifestyle and value of the property. FEES INCLUDE CABLE AND iNTERNET (id:57557)
1155 3rd Avenue
Mcbride, British Columbia
Rare rancher/bungalow on large double lot in McBride, fully wheelchair accessible throughout. Features three bedrooms, two bathrooms, open concept layout, 3-ft doorways, ramps, accessible shower and toilet, plus a MEDIchair lift track from bedroom to tub. Attached garage with radiant in-floor heat doubles as a workshop. Half basement offers hobby room and storage, with additional shed and alley access. Walking distance to all amenities. Beautiful yard with mature trees. The only home in McBride with a complete with this setup -- ready for comfortable, barrier-free living. (id:57557)
12 Amos Street
Kitimat, British Columbia
Welcome to this cozy split level home with a spacious private yard and located on a quiet cu de sac street in the Whitesail area. Upstairs you'll find three spacious bedrooms on their own floor which is a great layout for young families. The main floor features a large living area with a separate dining area and half bath, with a laundry room at the back of the house with access to the back yard. Downstairs has a storage room, a large rec room space and another bedroom for guests or an office. This home is definitely worth a look! (id:57557)
5125 Medeek Avenue
Terrace, British Columbia
* PREC - Personal Real Estate Corporation. This renovated five-bedroom, two-bathroom home on the south side offers a perfect blend of modern living and functional outdoor space. Step into the bright, open-concept main living area, ideal for relaxing or entertaining. Enjoy sunny days on the impressive 40' x 11' south-facing sundeck, perfect for outdoor dining, morning coffee, or watching the kids play in the yard. The private backyard is bordered by mature trees, providing peace and privacy. The large corner lot offers ample parking and storage, and the 32' x 11'5" garage has room for all your projects. This move-in-ready home is sure to impress. (id:57557)
150 Park Unit# 2016
Windsor, Ontario
WELL-BUILT HIGH RISE CONDO LOCATED IN DOWNTOWN CORE. STEP AWAY FROM BEAUTIFUL RIVERSIDE PARKS, WALKING TRAIL. ST.CLAIR & U OF W DOWNTOWN CAMPUS. 2 BEDROOMS & 1.5 BATH. 1 UNDERGROUND PARKING. THIS BUILDING INCLUDES 24/7 SECURITY, INDOOR POOL, SAUNA, EXERCISE CENTRE, FITNESS ROOM, PARTY ROOM, COMMUNITY BBQS. RELAX AND SIT ON TWO OVERSIZED BALCONY WITH UNOBSTRUCTED VIEWS OF CITY & DETROIT RIVER. CLOSE TO RESTAURANTS AND SHOPS. ENJOY THE CITY LIFE. NOTHING TO DO BUT MOVE IN AND ENJOY. MINIMUM 1 YEAR LEASE, FIRST AND LAST MONTHS RENT, RENTAL APPLICATION & CREDIT CHECK REQUIRED.COMMON AREA COIN LAUNDRY LOCATED ON 5TH FLOOR. (id:57557)
3171 Northway Avenue
Windsor, Ontario
Well cared for & ready to move in South Windsor townhouse close to schools, parks, walking trails, shopping, Ambassador Bridge (easy commute to USA), St. Clair College, U of W & 401. Main flr kit w/ dining open to spac liv rm w/patio doors to a great open outdoor area; 2nd bdrm, 3 pc bath. Master bdrm w/walk-in closet & 4 piece ensuite bath. Laundry rm on main floor. One car garage w/inside entry. Basement is finished with a large room (could be a rec room, party room w/ double closet) also rough-in for future bath (one toilet already installed) and large storage area. Landlord pay for grass cutting and snow removal. (id:57557)
1341 105th Street
North Battleford, Saskatchewan
This inviting 1230 square foot home is in great condition and ready for you to move in. It features a spacious galley kitchen with lots of counter space and equipped with a fridge and stove that remain with the property. An 8' x 8' front porch adds curb appeal and offers a perfect place to welcome guests and also provides lots of room for busy families to keep their outdoor gear. The spacious rear entry leads directly into the home from the backyard and garage, offering practicality for daily life. The main floor boasts two comfortable bedrooms and a 4-piece bathroom, along with main floor laundry (washer and dryer included) for added convenience. One of the bedrooms, located at the back of the house, has a separate entrance from the rear entrance, presenting an excellent opportunity to rent out this space for additional income. The second level features a bright and airy bedroom with ample natural light and a private 3-piece bathroom. The basement is a blank canvas, ready for development, with the potential to add a 4th bedroom. Outside, there is a partially fenced yard, a driveway at the front of the house providing off-street parking, a detached one car garage with a garage door opener, and a large shed that adds extra storage and convenience. This home is perfect for families, professionals, or anyone looking for a versatile property with rental income potential. Schedule a viewing today and see all the possibilities! (id:57557)
C109 - 6 Red Squirrel Lane
Richmond Hill, Ontario
Experience modern living at 6 Red Squirrel Lane in the prestigious Bayview Hill community. This elegant 2-bedroom stacked townhouse features full integrated appliances, custom cabinetry, and laminated flooring throughout. Smart home technology, LED lighting, and a high-efficiency HVAC system provide comfort and sustainability. The home offers two well-proportioned bedrooms with ample closets, plus the convenience of one underground parking space and one locker. Car Wash Area, Bike Storage, A perfect blend of style and function in one of Richmond Hills most coveted neighbourhoods.Situated moments from top-rated schools, Costco, Home Depot, Restaurants, Richmond Green Sports Centre and Park,Highway 404 and Richmond Hill GO station. (id:57557)
2946 Elgin Mills Road E
Markham, Ontario
Discover One Of Markham The Most Breathtaking Brand-New Luxury Residences Located In The Sought After Community Of Victoria Square. With $100k+ Upgraded Blending Modern Luxury With Timeless Elegance. This Spacious Home Boasts 4 Bedrooms With A Versatile Den Could Be Converted To 5 Bedrooms. This Home Offers Approx 3700 Sq Ft Of Finished Luxury Living Space Formal Living And Dining For Large Gatherings And Walk-Out To A Large Terrace. A Gourmet Kitchen At The Heart Of The Home Featuring Built-In Appliances, Custom Cabinetry And A Grand Island. "An Elevator" Accessing All 4 Levels For Convenience, Hardwood Floors And Pot lights Throughout, Security Alarm System And A Smart Thermostat. The Perfect Retreat For A Multi-Generational Family With A Finished Basement Including A Walk-Up Offering Potential For An In-Law Suite Or An Investment Property. LIVE COMFORTABLY ON THE UPPER LEVEL WHILE GENERATING INCOME FROM THE TWO LOWER FLOORS. A Large Master Bedroom With A Walk-Out To A Private Terrace. 4 Ensuite Baths In Each Bedroom And 2nd Floor Laundry That Enhances The Homes Functionality Even More. Only Minutes From Costco, Highway 404, Community Centre And Right Across The Victoria Park Square. This Home Is Steps Away From Top-Ranking Schools such as Sir Wilfrid Laurier PS, Pierre Elliott Trudeau HS (FI), And Richmond Green High School/Parks. GO Transit, Major Shopping Mall Costco, Home Depot ,Staple within 5 min driving. Live Upper Floor And Collect Rental Income From The Main Floor & The Basement With 4 Separate Entrance. ( (Elevator, Alarm System, Ev Charger, Smart Thermostat, Pot lights & Harwood Flooring Through The House) "Tarion Warranty" (id:57557)
642 Aspen Crescent
Pilot Butte, Saskatchewan
Welcome to this 2021 raised bungalow offering 1,245 sq. ft. of bright and functional living space. The main floor features an open layout with 9 ft. ceilings, a kitchen with island, quartz countertops, stylish two-tone soft-close cabinetry, and a large pantry. Vinyl plank flooring extends throughout the home, adding durability and modern appeal. The main level includes three bedrooms and two bathrooms, while the fully finished basement nearly doubles the living space with two additional bedrooms, a large rec room, ample storage, and a finished utility room. Exterior highlights include a 22 x 10 covered composite deck with gas barbecue hook-up, a spacious yard enclosed by PVC fencing, underground sprinklers, and an exposed aggregate driveway. The 24 x 24 insulated, dry-walled garage features an in-floor drain connected to the sewer system for convenience. Located on a quiet, family-oriented crescent, this property is close to schools, walking/biking/quad trails, and recreation facilities, all while benefiting from affordable taxes. (id:57557)
188 Catherwood Crescent
Regina, Saskatchewan
Welcome to 188 Catherwood Crescent, a 1,092 sqft bungalow tucked into the quiet northwest corner of Uplands. With no back neighbours and direct access to an open green space behind, this home is perfect for those who are looking for seclusion and space. Inside, you’ll find a bright and functional layout with several recent updates. The kitchen has been refreshed with new countertops, updated cabinet doors, and newer fridge and stove. Vinyl plank flooring runs throughout the large living room that features full-height windows that bring in plenty of natural light, while the dining area offers direct access to the two-tier deck and spacious backyard. Three comfortable bedrooms on the main floor are paired with a 4-piece bath and a convenient 2-piece ensuite off the primary. The fully developed basement adds even more living space with a huge rec room, flexible nook area with rough-in plumbing for future wet bar or in-law suite. A 4th bedroom, 3-piece bath, laundry room, and dedicated storage room complete this floor. Enjoy practical features such as a newer door on the single attached (14'x21') garage with direct entry, updated soffits, fascia, and eaves, plus underground sprinklers in the front yard. With a fantastic location backing green space and thoughtful updates inside and out, this home is move-in ready and waiting for its next owners. (id:57557)
3222 Partridge Pl
Nanaimo, British Columbia
Welcome to this stunning West Coast wonder. Offering a wide open floor plan & large rooms that take full advantage of the 180 degree ocean views, this home has it all. 2 bedrooms & dens, 2.5 baths - one of which also comes with a view. Every single room on the southeast side of the home has the million dollar view. An upper deck with a retractable awning & a patio below allow for quiet enjoyment of your home & entertaining. The large open concept kitchen has an incredible amount of cabinet and counter space for the chef in the family & the spacious open concept dining/living room ensures no one is left out of any family or social gathering. This home is flooded with natural light - the back and main living area face southeast for maximum natural light - while the large windows serve as frames for the ultimate work of art; Our Nanaimo Harbour, city and Mt Benson views. You don't have to choose one - you get them all. This is a must see, an absolute slice of retirement heaven! (id:57557)
25 Lyndon Street
Rural, Saskatchewan
Just 5 minutes from town, tucked away on a large private lot in a quiet neighborhood, this home is where luxury living meets everyday comfort. Imagine unwinding in your dedicated home theatre, complete with a 75" LED TV, Control 4 home automation, and immersive Dolby DTS sound—pre-wired and ready for a future projector and screen upgrade. Streaming music follows you from the main floor to the master suite and out onto the back deck, where you can relax with built-in audio under the open sky. The master retreat offers a spa-like escape with a jet tub, oversized shower (pre-wired for steam), and a generous walk-in closet. The chef’s kitchen is built for both everyday meals and gourmet experiences, featuring a 6-burner commercial range with a steak grill, powerful hood with heat lamps, custom cabinetry, quartz countertops, a motion-sensor faucet, and a commercial-size stainless steel fridge/freezer combo. Step outside to the expansive back deck with multiple sitting areas overlooking a breathtaking 3,500-gallon koi pond. Stocked with authentic Japanese koi, it’s powered by professional-grade pumps, waterfall filter, and UV filtration for crystal-clear water. There’s even a 25' deep trout pond on the property—wired and ready for future aeration. Inside, a 200-gallon built-in saltwater reef system adds a living piece of art, complete with automated Neptune water testing, Ecotech lighting, and live coral. Remote-controlled blinds, quartz countertops throughout, a large garage, and nearly a bathroom for every bedroom ensure both convenience and sophistication. The paved driveway leads easily to the highway while maintaining the peace of your quiet neighborhood setting. This isn’t just a house—it’s a lifestyle. Whether you’re entertaining, relaxing, or enjoying the serenity of your own private ponds, this home is designed to elevate every moment. Don't miss out on exploring every detail through our immersive 3D virtual tour experience. (id:57557)
Lot 15 Ruxton Island
Ruxton Island, British Columbia
For more information, please click Brochure button. Oceanfront low-bank sandstone property offering a truly spectacular recreational escape. Set on 0.55 acres with the sea as your front yard, you’ll enjoy an abundance of sea life right outside your door and the ability to fish from your own bottom stair. Wake up to breathtaking sunrises on the solstice streaming through your French doors, then enjoy coffee on the deck while taking in uninterrupted 180-degree views of the ocean and Valdez Island. At night, there are no city lights — only sea breezes and a canopy of stars. The land is beautifully natural, with healthy wildflowers, low green shrubs, and majestic arbutus and fir trees, all carefully preserved to create a park-like setting. This property is perfect for naturalists who value the beauty of nature more than buildings. The tiny West Coast cabin, small, airy, and unique, is designed for minimalists seeking simplicity and serenity. A rare opportunity to love and care for a piece of nature this special. (id:57557)
21031 Twp Rd 530
Rural Strathcona County, Alberta
Discover serene country living in rural Strathcona County with this beautiful custom-built 1- 1/2 storey home. Spanning a massive 2,756 sq ft, this home features 3 large bedrooms, 2.5 baths, and sits on a sprawling 40-acre estate with rolling hills and scenic trails. Ideal for equestrian enthusiasts, the property includes a 152' x 70' indoor riding arena, a heated 30' x 60' barn with 6 stalls, and fully fenced ranch areas with 2 large pastures and paddocks. This estate blends luxury indoor living with an expansive outdoor haven, perfect for those seeking tranquility or a vibrant outdoor lifestyle. A rare opportunity to own a piece of paradise in a coveted area. (id:57557)
#208 1620 48 St Nw
Edmonton, Alberta
Absolutely immaculate 2-bedroom, 1000 sq ft corner unit located on the 2nd floor. This bright and spacious condo offers an elevator, same floor laundry, secure entry, and an energized parking stall for your convenience. Enjoy a lifestyle surrounded by amenities, just steps to walking trails, a park, Pollard Meadows Elementary School, and walking distance to the Gurdwara. Only minutes away from Millwoods Transit Centre, making your commute stress free. Nestled in the desirable Millwoods Terrace, this property is ideally located close to schools, shopping, transit, and major roadways, a perfect combination of comfort, style, and accessibility. (id:57557)
18611 66 Av Nw
Edmonton, Alberta
Fantastic location in the family-friendly community of Ormsby! The main floor offers a bright, open-concept living and dining area with newer vinyl plank flooring, plus an updated kitchen and bathrooms. Upstairs you’ll find three spacious bedrooms and a full 4-piece bath. Enjoy the privacy of a fenced backyard and the convenience of a single carport right out front. Just minutes to Ormsby School (K-6), bus route 916 with direct access to Lewis Farms and West Edmonton Mall, scenic walking trails, and shopping at The Marketplace at Callingwood. A wonderful opportunity to own in a well-connected west Edmonton neighbourhood—welcome home! (id:57557)
9135 155 St Nw
Edmonton, Alberta
Discover this charming 3-bedroom bungalow in the heart of Jasper Park. The main floor offers a bright living area with gleaming hardwood floors and a kitchen that balances charm with functionality, complemented by a sunny dining space. Two spacious bedrooms and a full bathroom complete the main level. Downstairs, the finished basement features a welcoming family room, oversized third bedroom and laundry/storage area. Recent upgrades include new shingles and hot water tank. Sitting on a large lot, the fully fenced backyard is a true highlight—mature, private, and offering endless space for gardening, play, or entertaining. Heated oversized double detached garage with 220V wiring. With parks, schools, shopping, and transit nearby, this home combines lifestyle, location, and value. (id:57557)
Main Floor - 21 Love Crescent
Toronto, Ontario
*Facing a garden & Parkette And A Hill Of Trees In A Quiet Enclave On A Wide-Dead End Street. Executive rental, Main Floor Of Triplex, 1,100 Square Feet (larger than most triplexes or semis). Gutted And Renovated. Bright Huge Living Rm With Massive Window view of garden and park across the street. Gourmet Kitchen, Enormous Granite Counter W/ Leather Finish (Top-Of-Line) with 8 1/2 ft long Breakfast Bar. Italian glass backsplash, over-sized Kindred stainless sink, goose neck faucet, Huge Window facing West. Sliding Pots & Pans Drawers, Lazy Susan. Two Large Bedrooms, Newer Beautiful Bathroom With Window, Tons Of Custom Closet Space, Real Oak Flooring, new 7" Baseboards, new Plaster Mouldings and smooth ceilings (no stucco), Windows Facing South, West And North, Central Air, Exclusive use of Backyard patio for BBQ. Brand new 2025 LG Large size Washer & Dryer (shared with single bsmt tenant only). Tiled Ceiling In Shower (Shower Head 7 Feet Tall). Walk to shops on Queen St, stroll the Boardwalk, by the Lake. 24 hour TTC along Woodbine to subway. Danforth GO 5 minute drive. Parking In Front Of House. Floor Plan Attached. Sorry NO Pets, owner lives in Upper Unit and is acutely allergic & asthmatic. (id:57557)
9a Prairie Sun Court
Swift Current, Saskatchewan
This 2007 original-owner mobile home at 9A Prairie Sun Court, Swift Current, SK is a comfortable and affordable option for anyone wanting a place that’s easy to maintain yet full of perks. With 2 bedrooms and 2 bathrooms, and an open design kitchen/dining/living room, it’s a layout that makes sense—whether you’re downsizing or just starting out. The unheated side porch gives you that extra bit of flex space for storage, a summer hangout spot, or even a place to pot plants when spring rolls around. Step outside and you’ll find a fully fenced backyard, offering both privacy and a safe space for kids, pets, or your next backyard barbecue. And for the handy or hobby-minded, there’s a powered 12x20 workshop tucked out back, making it easy to get creative, fix things, or simply have a little getaway spot without leaving home. Sitting on a rented lot, this property keeps things budget-friendly while still delivering the independence and outdoor space you’ve been looking for. (id:57557)
2205 - 575 Bloor Street E
Toronto, Ontario
Tridel Built Via Bloor, Beautiful Corner Unit On High Floor With 1 Bedroom + Den & 1 Bathroom, Bright And Spacious Layout With Large Picture Windows, Open Balcony With Panoramic View, Fabulous Amenities, Minutes To Sherbourne And Castle Frank Ttc Subway Station And Dvp. Must See. 567 Sq Ft Per Builder's Plan. (id:57557)
2205 - 575 Bloor Street E
Toronto, Ontario
Tridel Built Via Bloor, Beautiful Corner Unit On High Floor With 1 Bedroom + Den & 1 Bathroom, Bright And Spacious Layout With Large Picture Windows, Open Balcony With Panoramic View, Fabulous Amenities, Minutes To Sherbourne And Castle Frank Ttc Subway Station And Dvp. Must See. 567 Sq Ft Per Builder's Plan. (id:57557)
3005 - 275 Yorkland Road E
Toronto, Ontario
Stunning Monarch-built corner unit with unobstructed, panoramic views of the Toronto skyline! This bright and spacious 1-bedroom + den suite offers 699 sq.ft of functional interior space plus an 80 sq.ft open balcony, combining comfort and style. The open-concept layout is filled with natural light and features a modern kitchen with granite countertops and stainless steel appliances, flowing seamlessly into the living and dining areas-perfect for entertaining or relaxing at home. The generous den is ideal for a home office or guest room. Includes one parking space and one locker. Enjoy top-notch building amenities including 24-hour concierge, indoor pool, guest suites, large courtyard, and more. Ideally located with easy access to Hwy 404/DVP/401, and close to Fairview Mall, subway, community centre, library, and parks. Beautiful suite, ideal place to call home or a smart investment opportunity. Priced to sell ! *** Property is being sold as -is, NO CONDITIONS. Previous owners have defaulted on the mortgage. The seller makes no representations or warranties. (id:57557)
609 - 219 Dundas Street E
Toronto, Ontario
Beautiful In.De Condos By Menkes. Spacious 1 Bed + Den With Open Concept Design, Den Can Be Used As Second Bedroom, 680 Sqft. In The Heart Of Downtown Toronto. Just Steps To TTC, Eaton Centre, Ryerson University And The Best Dining And Entertainment. Floor-2-Ceiling Windows , 4 Pc Ensuite! Access To Expansive, Modern Amenities. Ensuite Laundry, Walk-In Closet, Engineered Hardwood Floors, Stone Counter Tops And Northern View Of The City. (id:57557)
6333 49 St
Rural Wetaskiwin County, Alberta
Family retreat at PIGEON LAKE, Mulhurst Bay. A year round open concept LAKE HOME with several features from southwest light windows, Hot tub Room, to a relaxing LOFT space with VAULTED ceiling overlooking the fireplace, mirror closet and living room which flows into the kitchen with appls, cabinets, counter top eating ledge, island with seating & dinette that opens to a 2nd DECK. The primary bedroom has a large closet and 4pc ensuite. Upper floor bedrooms have closets and down the hall is a 3pc bathroom. For convenience a main floor washer dryer closet & several utility storage areas. Total of 3 bedrooms & 3 bathrooms. Some upgrades are kitchen & counter tops, some painting, 2 newer hot water tanks & furnaces. The exterior accents & metal roof gives this HOME CHARACTER with 2 DECKS, heated DOUBLE GARAGE with ample storage fr boats & lake toys, LARGE LOT, FRONT & REAR LANE ACCESS & GUEST PARKING. Near GOLFING, BEACHES, LAKE walking trails, biking&watersports (id:57557)
3912 52 St
Wetaskiwin, Alberta
Welcome home to this charming 3-bedroom, 2-bath bungalow in Wetaskiwin — a perfect fit for first-time buyers or young families ready to put down roots. With over 819 sq ft above grade and a finished basement, this home makes the most of its space with an open-concept main floor, plenty of storage, and a practical layout that just works. Recent upgrades include fresh flooring and baseboards in the basement, giving you a bright and comfortable space for movie nights, kids’ playtime, or simply hiding that treadmill you’ll “definitely” use again. Outside, the 5,547 sq ft lot offers room to garden, play, or host a summer BBQ, while the single garage keeps your vehicle (and your snow shovel) tucked away. Located close to schools and shopping, this home blends convenience with a quiet neighbourhood feel. (id:57557)
298 Munn Wy
Leduc, Alberta
Welcome to this exceptional home in the desirable Meadowview community of Leduc, set on a spacious pie-shaped lot with plenty of yard space. The main floor offers two open-to-above areas, one in the foyer and one in the living room, creating a bright and airy feel. A front walk-in closet with bench and hooks provides practical storage for families. Also on the main floor are a den, a full bathroom with standing shower, a walkthrough spice kitchen, a modern kitchen with sleek finishes, and a living room highlighted by a striking feature wall with electric fireplace. Upstairs are three well-sized bedrooms, including a primary suite with a five-piece ensuite and a stylish accent wall. A versatile bonus room overlooks both the front and back of the home, enhancing the open layout. The basement includes a separate side entrance, offering excellent potential for future development. (id:57557)
4706 53 St
Leduc, Alberta
26x26 Heated Garage + Spacious Bungalow! Nearly 1,200 sq ft with a partially finished basement, this 4-bdrm, 2-bath home offers space, updates & potential—perfect for first-time buyers, downsizers, or investors. The main floor features a bright family room that flows into the dining area & kitchen, plus 3 bedrooms & a full bath. Fresh paint & pot lighting add a modern touch. The basement, with separate entrance, is on its way to being an in-law suite or flexible family space. It includes a large rec room, bar/kitchen area, 3-pc bath, laundry, cold room, storage & 2 more bedrooms—plenty of room for guests or hobbies. Updates include newer windows, shingles, electrical, central A/C & water softener. Outside, enjoy a private backyard with patio, fruit trees, garden, shed, greenhouse, chain-link fencing & RV parking. The oversized 26x26 heated garage completes the package. Quick possession available—this home blends comfort, value & convenience in a family-friendly neighbourhood. (id:57557)
807 1750 Mckenzie Road
Abbotsford, British Columbia
Fantastic Upper Unit in Alderglen! Welcome to this beautifully maintained 2-bedroom end unit in the sought-after Alderglen complex. Immaculately clean and move-in ready, this home boasts a spacious layout with plenty of natural light throughout. Enjoy summer evenings on the large balcony-perfect for entertaining or BBQ dinners. Features include a full bathroom, in-suite laundry with extra storage, and a brand new dishwasher. Located in one of the quieter spots in the complex, yet just minutes from Hwy 1, UFV, Abbotsford Entertainment Center, shopping, and more. No age restrictions Pet-friendly: 1 cat or 1 dog under 25lbs allowed. An ideal opportunity for first-time buyers or investors-don't miss out! (id:57557)
15672 99b Avenue
Surrey, British Columbia
Welcome to this charming home with beautiful vaulted ceiling in the living room creating bright and open feel. This well kept home offers 5 bed and 4 full bath, laminate flooring and brand new washer and dryer. This home comes with 2 BED MORTGAGE HELPER plus Garage. Upstairs offers 3 good sized bedrooms perfect for growing families. Great location for shopping (Guildford mall, T&T) schools, transit, recreation and easy access to Hwy 1. OPEN HOUSE Sept 13/14 SAT & SUN 2-4PM (id:57557)
15632 37 Avenue
Surrey, British Columbia
PRIME MORGAN CREEK LOCATION! located on a quiet cul-de-sac. Here's a carefully maintained home by the owner, with comprehensive upgrades and renovations in the basement and outdoor areas. The downstairs includes two rental units with two bedrooms, which can greatly reduce your mortgage burden-an unparalleled opportunity in the Morgan community. The kitchen and family room boast picturesque windows overlooking the stunning landscaping. The upper level features two spacious bedrooms and an open hallway overlooking the main level. The south-facing yard includes a private upper-level patio by the waterfall and a large patio to enjoy this beautiful oasis. Don't miss out! (id:57557)
13514 91 St Nw
Edmonton, Alberta
Welcome to this stunning, fully renovated mid-century modern bungalow, meticulously restored to the highest standards with on-trend, tasteful finishes. This home boasts all-new wiring, plumbing, and mechanical systems, along with vaulted ceilings and exposed beams that add architectural charm. The spacious kitchen is functional and beautiful with quartz countertops and high end stainless steel appliances. The all new spa like bathrooms have heated floors with the ensuite featuring an oversized walk-in closet. The fully finished basement offers a large family room with wet bar, wood-burning fireplace and large gym area. A third bedroom, laundry room and a full 4-piece bath round out this gorgeous basement. Outside, a huge pie-shaped lot with back alley access is ideal for parking or storing a RV or boat. Professional concrete work surrounds the home, and you’ll enjoy both a heated attached double and single detached garage. All of this is located close to schools, shopping, and Glengarry Park. (id:57557)
6 2360 Crescent Way
Abbotsford, British Columbia
Welcome to Abby Crescent: Discover 9 brand-new, thoughtfully designed townhomes that offer the perfect combination of style, comfort, and convenience. Each home boasts 3 spacious bedrooms, 3 modern baths, KitchenAid appliances, ensuring a premium living experience. Nestled in a prime central location, these townhomes are just steps away from Abby School, making it easy to keep an eye on your children as they head to class--right from the comfort of your sundeck. The community offers seamless access to all levels of schools, shopping, dining, and other essential amenities, making it an ideal choice for families. With its proximity to major transportation routes, including easy freeway access, commuting is a breeze. Don't miss the opportunity to live in the heart of convenience and luxury! (id:57557)
4 2360 Crescent Way
Abbotsford, British Columbia
Welcome to Abby Crescent: Discover 9 brand-new, thoughtfully designed townhomes that offer the perfect combination of style, comfort, & convenience. Each home boasts 3 spacious bedrooms, 3 modern bathrooms, KitchenAid appliances, ensuring a premium living experience. Nestled in a prime central location, these townhomes are just steps away from Abby School, making it easy to keep an eye on your children as they head to class--right from the comfort of your sundeck. The community offers seamless access to all levels of schools, shopping, dining, and other essential amenities, making it an ideal choice for families. With its proximity to major transportation routes, including easy freeway access, commuting is a breeze. Don't miss the opportunity to live in the heart of convenience and luxury! (id:57557)
2960 Mission Wycliffe Road
Cranbrook, British Columbia
For more information, please click Brochure button. 0.43 acres in sought-after rural neighborhood. ?COME SEE FOR YOURSELF! A very well kept 2 bedroom, 1997 Moduline Prestige 14’x66’ modular home on .43 acres. This home has spacious kitchen with island, vaulted ceiling and a large skylight. Living room is large with vaulted ceiling. Brand New cozy carpet. ?4pc bathroom with large soaker tub, double sinks, laundry area & sky light bringing in lots of natural light. Master bedroom with 2 windows overlooking the yard. 2nd bedroom ,nice big window. ?High-speed fibre optic internet is available onsite, ?supporting work-from-home, online learning, streaming ? and lag-free gaming. ? The property has several outbuildings: ¦10x12 storage shed, ¦14x12 hobby/gardening shed,«storage and work spot for motorcycle, sled or Quad) ¦ 8x8 Metal yard shed ¦small log cabin style shed. The graveled driveway is ample for parking several vehicles and your RV. ?Behind the privacy area is a generous firepit area perfect for cozy evenings to unwind or entertain. -Schoolbus route, winter roads plowed. ??Recent upgrades: ?New Roof April 2023, ?New Carpet ? paint throughout with a neutral palette ?refreshed privacy zone all in July 2025. Enjoy four season adventure from summer hikes to winter slopes! This location is an outdoor mecca offering endless opportunities for nature lovers and recreational enthusiasts alike! (id:57557)
105 Elgin Meadows Circle Se
Calgary, Alberta
OPEN HOUSE SUNDAY SEPT 14th 2-5PM // Welcome to 105 Elgin Meadows Circle, a Beautiful 3 Bed, 2.5 Bath home with over 2000 sqft of MOVE IN READY space, a manicured lot and a mountain of upgrades! Step inside the front door to the spacious open concept that is flooded with natural light. The large and bright flex room offers the perfect space for a family room or a sunny home office. Hardwood floors throughout the kitchen, dining and living room area showcasing the ideal layout for entertaining or any busy family. The stylish updated kitchen (2023) comes with a custom Italian Quartz counter package, updated white cabinetry and backsplash, Corner pantry, new kitchen faucet and under-mount sink plus a quiet Bosch dishwasher (2023). The main floor ceiling has been upgraded to a knockdown finish and a Cartwright lighting package added throughout the home (2023). The Living room features an oversized picture window and a retiled gas fireplace (2023), plus custom European Drapery ceiling tracks installed in the living and dining area with new blinds on the main and upper floor (2024). The dining space has Large corner windows and connects to the back mudroom with access to the private deck and fenced yard. A dedicated main floor laundry room and a separate 1/2 bathroom for convenience. New Carpet/Underlay and fresh paint throughout the house (2025). New Cedar front porch with a Natural stone wrap (2025). Furnace upgraded with a commercial grade air filter and UV Light (2024), New High efficiency Hot Water Tank and Water Softener (2025) and for the hot summer days a new Lennox 4-ton Central Air Conditioner (2024). Upstairs you'll find three spacious bedrooms, full 4pc bath and an extra bonus room that can be used as a home office or TV flex room with a Juliet balcony. The large primary has an additional 4pc ensuite with a walk-in closet. Downstairs the partially finished basement is insulated and ready for any project. In the back you will find a double detached garage with an additional side trailer parking pad and gate. The back deck is ready for your BBQ hangouts or relaxing evenings in the backyard. Located in the highly sought-after community of Mckenzie Towne, you have easy access to the splash park, winter skating rink, playgrounds, schools, and transit. Mere steps away from the Environmental Reserve with walking/biking paths and ponds. Plus, you’re just minutes from High Street with many shops, grocery stores, restaurants and amenities. With a pile of fantastic features and new upgrades this home is truly MOVE IN READY with an unbeatable location. Contact a realtor now to view an incredible opportunity you won’t want to miss! (id:57557)
3-200 39666 Government Way
Squamish, British Columbia
Centrally located, new office space in a quality building by Westurban Developments. This mixed use building is at the north entry of the Squamish Business Park, 5 minutes from all Squamish amenities. The 1,081 sq ft space is bright with floor to ceiling glass and mountain views. Ready for a business to occupy with a generous base unit demise including washroom, fire suppression, HVAC units and 2 commercial washroom rough-ins. Can be demised any size from 1,000 - 3,971 sq. ft. Great parking ratio and very well priced for occupiers or investors! Numerous new projects in the immediate area. Most commercial uses permitted in the flexible MUD-1 zone. Call for more information. (id:57557)
12200 Riverside Way
Richmond, British Columbia
An Exceptional Investment Opportunity in Central Richmond! This rare offering presents a standalone premium industrial property featuring an existing 16,076 SQFT structure with approved plans for an additional 13,378.5 SQFT expansion'with the building permit ready to be issued. The property is designed for versatility, accommodating one or two businesses. Key features include: Commercial kitchen rough-in Partial cannabis processing setup High-end office space Showroom Banquet hall Strategically located in central Richmond, it provides quick access to Highway 99 and Steveston Highway, ensuring excellent connectivity for business operations. This is an exceptional and uncommon opportunity to secure a flexible, high-value asset in one of Richmond's most sought-after locations. (id:57557)





