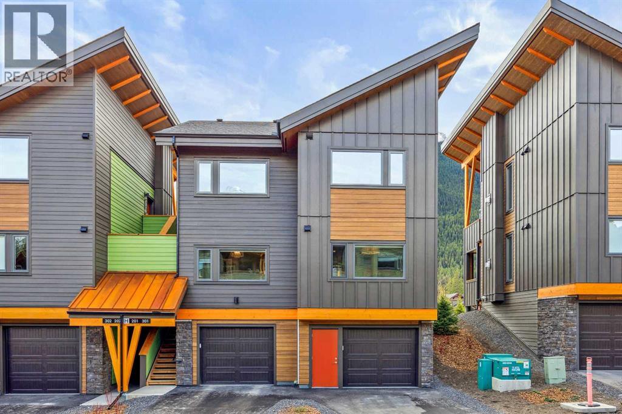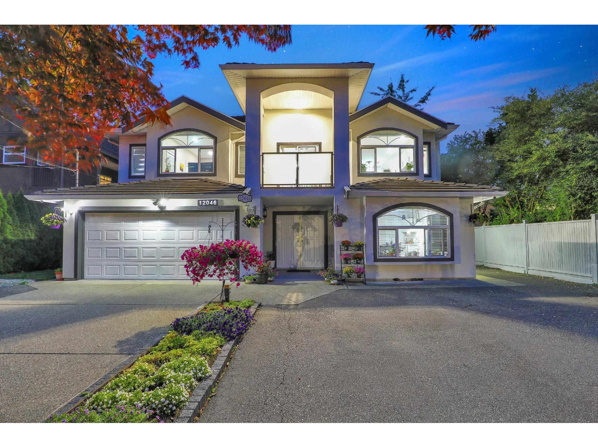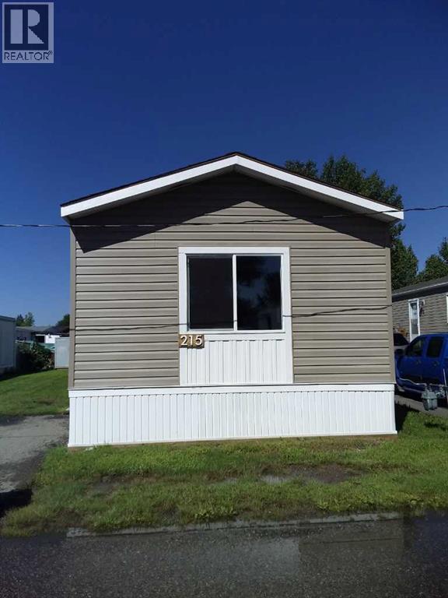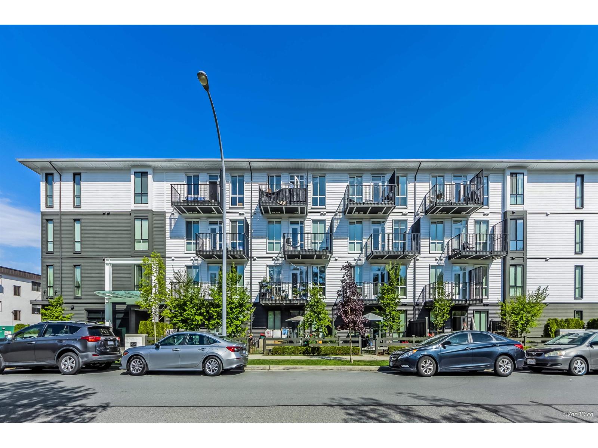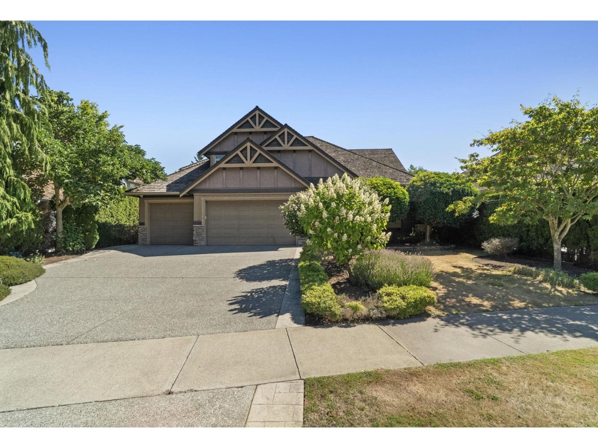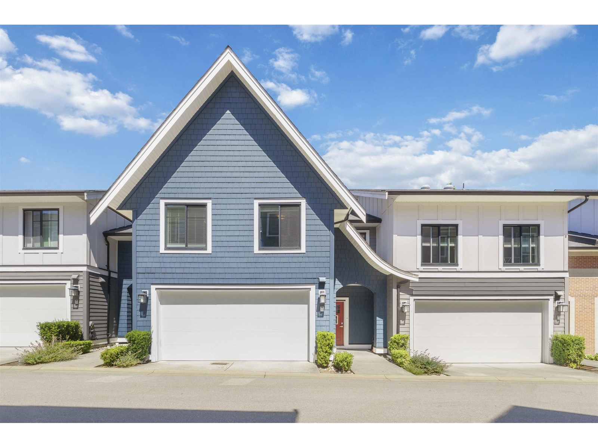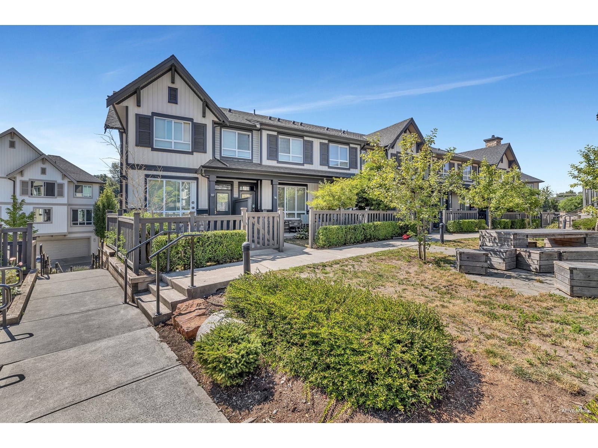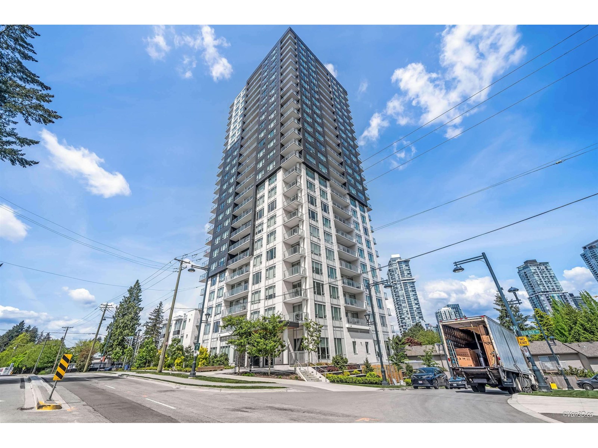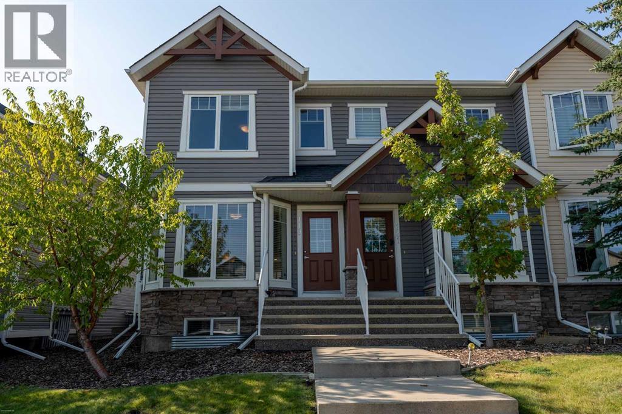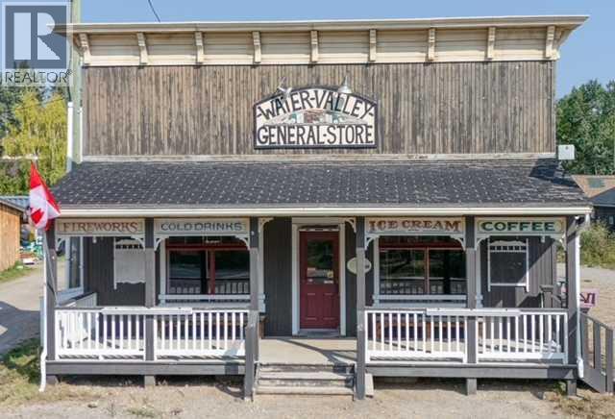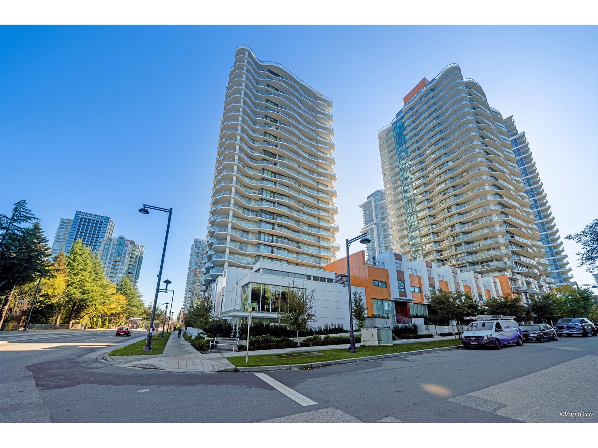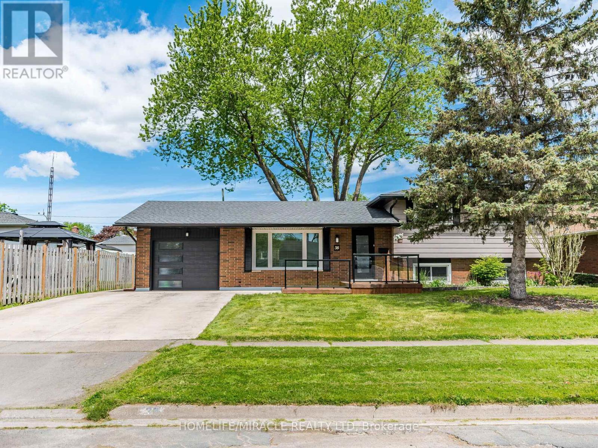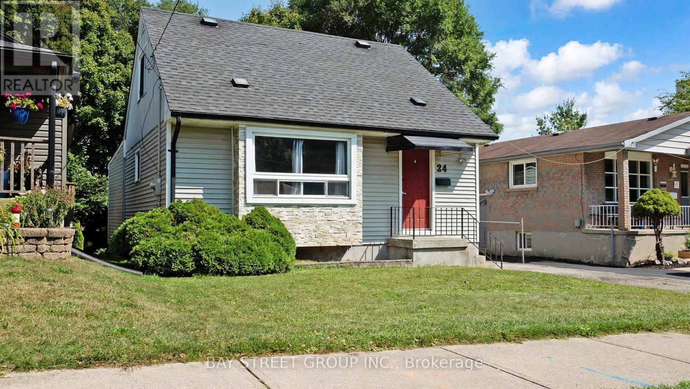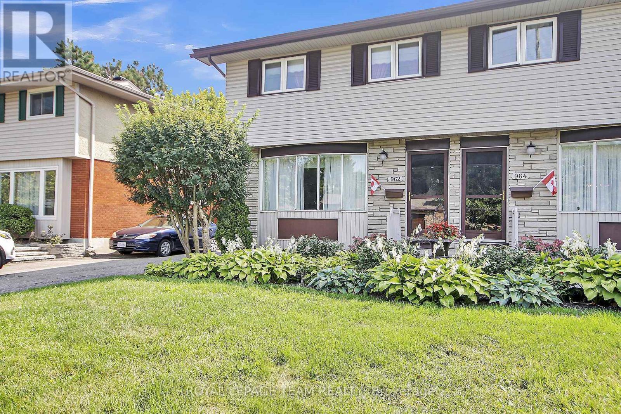201h, 209 Stewart Creek Rise
Canmore, Alberta
When thoughtful design meets luxurious comfort, the result is this exceptional, move-in ready townhouse—truly one of the best units in The Meadows. Perfectly positioned at the far end of the row, this end-unit enjoys the rare advantage of no shared walls and extra green space beside, offering enhanced privacy.Soak in unobstructed, iconic views of the Three Sisters and Ha Ling Peak from the sunny, covered deck on the south side.The interior has been elevated beyond the original spec. Custom designer lighting, premium wall coverings, modernized cabinetry hardware, luxe paint, and nearly $4,000 in luxurious window treatments create a refined aesthetic throughout. The open-concept living area flows beautifully from indoor to outdoor living spaces.The primary suite features a spacious walk-in shower, while the second bedroom has been thoughtfully designed with a built-in desk ensuring privacy for remote work or guests.A car-and-a-half garage plus an adjacent oversized storage room offer plenty of space for all your mountain gear, bikes, and toys. Close to hiking and biking trails. The neighbourhood is about to become incredibly walkable with the addition of the grocery stores, cafe, and more at the new Gateway area.Whether you're seeking a full-time residence or a weekend retreat, this one of the very best units in The Meadows and it could be yours! (id:57557)
87 Sun Harbour Close Se
Calgary, Alberta
OPEN HOUSE SATURDAY & SUNDAY SEPT 13th & 14th, 2-4 PM! ABSOLUTELY INCREDIBLE PRICE! Welcome to Sun Harbour Close in the sought-after lake community of Sundance, where this beautifully maintained, custom-built family home combines timeless craftsmanship with thoughtful design. From the moment you step inside, you’ll notice the impressive vaulted ceilings that fill the main living areas with light and create an open, airy feel. The floor plan offers both a formal living and dining room for entertaining, plus a cozy family room with custom built ins and a charming wood burning fireplace; perfect for gathering on cooler evenings. A rough-in for a wet bar in the great room adds extra potential for hosting. The main level also features a versatile bedroom or home office, a convenient laundry/mudroom, and Levelor blinds for easy light and privacy control. Upstairs, the primary suite is a peaceful retreat with its own ensuite bathroom, while the second and third bedrooms (currently combined into one large space) can easily be separated again to suit your needs. A full 4-piece bath serves the upper level. The fully developed basement expands your living space with a cozy gas fireplace, built-in bed nook in the rec area, plenty of open space for activities, and smart built-ins for storage. You’ll also find an under the stairs storage nook and a huge crawl space for keeping everything neatly organized. Step outside to your own private oasis with mature trees, a pergola, hot tub, and two separate patios offering plenty of outdoor living options. Relax in the hot tub or simply enjoy the peace and privacy provided by the mature trees, and the laneway behind giving you that added separation. Additional highlights include: Newer Furnace (2018), New Roof (2018), oak cabinetry, vintage and functional intercom system throughout, and vacu-flo. You’ll love the lifestyle that comes with lake access to Sundance Lake, nearby parks, schools, and quick routes to Stoney Trail, Deerfoot, and t he CTrain. Fish Creek Park and Sikome lake are also just minutes away! This is more than just a home—it’s a lifestyle. Don’t miss your opportunity to make it yours. (id:57557)
20 Bonavista Drive
Brampton, Ontario
A Renovated Luxury Home in Credit Valley. This stunning 4+2 bedroom, 5-bathroom home has been completely rebuilt from top to bottom within the last six years, offering modern finishes and quality upgrades throughout.The exterior features stamped concrete, a large front porch, and timeless curb appeal. The private backyard offers a deck, patio, and garden space. Inside, a spacious foyer with sleek modern tiles leads to a sun-filled open-concept living and dining room with hardwood floors. The gourmet kitchen boasts quartz countertops, a walk-in pantry, ceramic backsplash, upgraded appliances, a raised breakfast bar, and sliding doors to the backyard. The family room is expansive, complete with pot lights, hardwood floors and a cozy gas fireplace. Upstairs, four generous bedrooms include a luxurious master bedroom with his-and-her walk-in closets, a spa-like ensuite with jacuzzi tub, glass shower, private water closet, and dual vanities. The additional bedrooms are very spacious, feature hardwood flooring and access to a modern oversized main bath.The fully finished basement offers a large rec room, second kitchen/wet bar, two bedrooms, and a full 3-piece bath, perfect for extended family or guests. Key updates include: furnace, A/C, insulation, windows, hot water tank (owned), and all appliances (5 years), plus a new roof in 2023. Ideally located near the GO Station, schools, parks, major shopping, and highways, this family-friendly neighborhood is one of Bramptons most desirable. Must see to appreciate! (id:57557)
12046 84 Avenue
Surrey, British Columbia
Discover refined grandeur in this fully renovated 9-bedroom+Rec. Room, 6-bath residence, perfectly positioned in Surrey's prestigious Queen Mary Park. Set on a 7,976 sq.ft. lot with over 3,700 sq.ft. of sophisticated living, this 2025-renovated showpiece boasts exquisite upgrades-new interior/exterior paint, premium flooring, designer lighting, and elite appliances. The main level offers 5 well-appointed bedrooms and a chef's kitchen with gas range, dual double refrigerators, and a heat pump for year-round comfort, separate access for shared laundry. The ground floor presents two 2-bed suites with private entries, ideal for multi-generational living or income, alongside a versatile rec. room with full bath and kitchen. Additional luxuries include natural gas and baseboard heating, a double garage, 11-car driveway, camera system and a lush, landscaped backyard. Centrally located near premier schools, grocery, shopping, and easy access to Hwy 99 & Alex Fraser Bridge. Development Potential-check with city. (id:57557)
18 21746 52 Avenue
Langley, British Columbia
Welcome to Glenwood Village Estates! Langley " Murrayville" is sought after 55+ gated communities. This impeccably kept well maintained RANCHER end unit townhome offers a spacious floor plan. Featuring a large living room with vaulted ceilings, gas fireplace & opens up to a private backyard with a large covered patio surrounded by lush greenery. Adjoining the living room is a large dining area ready to invite the family for dinners. Large Kitchen, lots of cabinets & a separate eating area Open to another private patio area great for summer BBQ's. 2 bedrooms - Large primary bedroom, walk-in closet & soaker tub ensuite. In-suite laundry with sink. Double garage. FANTASITC LOCATION. Close to transit, coffee shops, restaurants, recreation, hospital. RV parking.1 pet (id:57557)
392c 8635 120 Street
Delta, British Columbia
LOCATION! LOCATION! Welcome to Delta Cedars! This large 2bed/1bath 840SQ Foot Top Floor Corner home is now available! Facing southwest and walking distance to local shops, public transit, schools and restaurants. Only a few steps away from Scott Road. Building offers OUTDOOR POOL and a clubhouse plus newer roof. 1 Parking and 1 Storage, tons of additional parking within complex and plenty of visitor parking. Strata fee includes Heat and Hot Water. Home freshly painted and laminate flooring throughout. This unit has a spacious living & dining room area and offers tons of natural light. (id:57557)
215, 6220 17 Avenue Se
Calgary, Alberta
Affordable living at its best! Available immediately! This is a 3 bedroom, 2 bath beauty including double vanity sinks in the primary ensuite. It has been refurbished with stylish vinyl plank flooring throughout and completely repainted. The bright kitchen has luxurious white cabinets, a huge peninsula and stainless steel appliances - a double door fridge with freezer drawer, glass top stove and built-in dishwasher. A dryer is included. Every inch of this home is clean and fresh! The exterior has been reclad in maintenance free vinyl siding plus a steel roof. New, double paned vinyl windows add to the comfort. This unit is located a short distance to the clubhouse which features a community gathering area with kitchen, a modern exercise room, an 8-ball pool table and games room plus common area playground and bbq area. Calgary Village is a quiet, family friendly community. Financing available at great rates upon approval. Beyond the purchase price, all sites in the park rent for $1,299 per month which includes water, sewer, garbage removal and clubhouse amenities. The clubhouse offers a modern exercise room, a games room with pool table, common areas with large screen t.v., community kitchen, bbq's and children's playground. There are no additional costs for these amenities. Although this sounds high, it includes many amenities not available at other parks. You will find Calgary Village offers the most spacious lots with room for double parking (in most cases) plus storage sheds, etc. Many residents have built fences, decks and other features that are not allowed in other parks. This is a family friendly and pet friendly community. There is no size restriction on dogs, but a limit of two pets per home. When you consider that many condominium projects are experiencing double digit cost increases and special assessments, this is still the most economical option for home ownership. (id:57557)
409 10168 149 Street
Surrey, British Columbia
Stunning modem 2-bedroom, 2-bathroom condo in the heart of Guildford! This stylish home boasts 10' ceilings, an open layout, and contemporary finishes throughout. The sleek kitchen offers a floor-to-ceiling pantry and high-end stainless-steel appliances. The spacious primary bedroom features an ensuite bathroom, complemented by an additional powder room for convenience. Strata fee includes hot water for added value. Prime location- just steps from Guildford Town Centre, transit, parks, schools, recreation center, 3 major supermarkets, shops, restaurants, bars, and major highways. Whether you're looking for a beautiful home or a solid investment, this property delivers exceptional value and lifestyle convenience. (id:57557)
3918 156b Street
Surrey, British Columbia
Custom built executive 2 storey with basement home. Extensive use of millwork, lighting, granite and rich birch hardwood floors. Gourmet kitchen with maple cabinets, granite counters, s/s appliances, pantry with huge island. Master bedroom on main floor with 3 generous sized bedrooms up. Entertainers dream basement with built-in wet bar, large games room, home theatre room, 2 bedrooms and awesome wine cellar. All this backing onto permanent greenspace. Quick possession is available. (id:57557)
73 15677 28 Avenue
Surrey, British Columbia
Stylish and spacious 4-bedroom, 3.5-bathroom townhome in sought-after Hyde Park, South Surrey. Backing onto peaceful greenspace, this 3-storey home features a vaulted-ceiling main living area, modern kitchen with granite countertops and stainless steel appliances, and a large balcony perfect for relaxing or entertaining. Easy maintenance with laminate floors throughout the home. Enter through your main floor where you will find a serene primary bedroom with a luxury ensuite and upgraded heated floors. Upstairs offers two bright bedrooms and a versatile loft/flex space. The basement features a rec room with wet bar, a fourth bedroom, full bath, and access to a private fenced patio and yard. Enjoy extensive amenities including green space, playground, media room & club house. Must see! (id:57557)
94 30930 Westridge Place
Abbotsford, British Columbia
Welcome to Bristol Heights, a master-planned community by Polygon!This stunning 2-bedroom, 2 1/2-bathroom townhome offers a main-level entry through a charming courtyard. The open-concept main floor is filled with natural light and features a spacious living room alongside a gourmet kitchen, complete with high-end stainless steel appliances, custom cabinetry, and engineered stone countertops with a stylish tile backsplash.The luxurious primary suite boasts double sinks and a spa-inspired shower.On the lower level, you'll find a tandem garage with parking for two vehicles plus additional storage shelving.Enjoy access to resort-style amenities, including a pool, hot tub, gym, and more at the beautifully appointed clubhouse. Rentals allowed. (id:57557)
402 13359 Old Yale Road
Surrey, British Columbia
This beautiful, modern comer home offers stylish and comfortable living with two spacious bedrooms, a large comer balcony, high ceilings, air conditioning, open-concept living space, and stainless steel appliances. Located in a rapidly growing community, you're just steps away from the SkyTrain and extensive public transit options. Enjoy the convenience of urban living near Holland Park, SFU, the upcoming UBC campus, a recreation center, Central City Mall, restaurants, shops, the library, T&T Supermarket, and Walmart. Whether you're looking for a great place to live or a solid investment property for yourself or to rent out this home offers excellent value and convenience. (id:57557)
119 Aspen Hills Drive Sw
Calgary, Alberta
OPEN HOUSE Saturday Sept 13th (12:00 - 2:00pm). Make Your Mark in Aspen Woods! Welcome to a beautifully refreshed home in one of Calgary’s most desirable communities. Perfect for first-time buyers or investors, this property blends timeless design with thoughtful updates for true move-in readiness. The main floor showcases freshly refinished hardwood floors, professional painting throughout, and an inviting open-concept layout anchored by a cozy fireplace. The kitchen is equipped with a brand-new fridge and stove, granite countertops, ample cabinetry, and a large island—perfect for both daily living and entertaining. Upstairs, you’ll find durable LVP flooring throughout, including the staircase, upper, and lower levels. A rare and valuable feature, this home offers dual primary suites, each complete with a private ensuite and walk-in closet. The lower level is fully finished with a large family room/recreation area, four peice bathroom, laundry room and additional storage. Outdoors, the sunny southwest-facing backyard sets the stage for summer evenings, BBQs, and relaxation. With quick access to top-ranked schools, Aspen Landing’s shops and restaurants, parks, playgrounds, and major routes, this home delivers unmatched convenience and incredible value in a sought-after west Calgary community. (id:57557)
5204 579 Highway
Rural Mountain View County, Alberta
The Water Valley General Store, established in 1933, is more than just a building—it is a living piece of Alberta’s history and a cornerstone of the Water Valley community. For generations, it has provided not only everyday goods and services but also a welcoming place where neighbours meet, friendships grow, and traditions are carried forward.Purchasing the General Store means stepping into a rare opportunity: the chance to own an iconic property that combines business potential with community impact. Centrally located in the heart of Water Valley, this historic building offers unique possibilities for retail, café, or mixed-use development, all while preserving a landmark that residents deeply value.For the community, the General Store is more than commerce—it is a connection. For a buyer, it is both an investment in a strong business location and a role in continuing the legacy of a gathering place that has shaped Water Valley for nearly a century.“Features include inspected gas tanks, upgraded new gas pumps, a brand-new air conditioning unit, newer fixtures, and a reverse osmosis water filtration system—just to name a few. This property is fully equipped and ready for turn-key operation.” (id:57557)
41 Strathridge Crescent Sw
Calgary, Alberta
Nestled in a quiet cul-de-sac in the highly sought-after community of Strathcona Park, this beautifully updated two-storey home offers over 2,000 sqft of thoughtfully designed, air-conditioned living space, complete with a fully developed basement for added living and storage options. With a total of 4 bedrooms, 3 bathrooms, and a main-floor office, this home is ideal for growing families or those needing extra space. Step into the freshly painted foyer and dining room, where you’re welcomed by a bright flex room with elegant French doors—perfect as a formal dining room, playroom, or home office. The heart of the home is the stunning upgraded kitchen, complete with a center island, breakfast bar, soapstone-finished granite countertops, designer tile backsplash, high-end stainless steel appliances, a second sink, and a built-in bar fridge—ideal for everyday living and entertaining alike. The cozy family room features a gas fireplace with beautiful slate accents and flows seamlessly into the casual seating area. Step outside through French doors to a large west-facing deck with sleek glass panel railings, a gas BBQ line, and a private, landscaped backyard—perfect for relaxing or entertaining guests. A stylish 2-piece powder room and main-floor laundry complete the main level. Upstairs, newly installed carpet on the stairs leads to three spacious bedrooms, including a generous primary suite with a walk-in closet and a luxurious 4-piece ensuite featuring a new quartz countertop, a jetted soaker tub, and a separate shower. The fully developed basement adds even more value, offering a massive recreation/great room with a second gas fireplace, a fourth bedroom, and a flexible workshop area. Other highlights include a newer furnace, home entertainment wiring on the main level and in the basement, and a double attached garage. Walking distance to top-rated schools, transit, parks, and local amenities. An exceptional family home that offers exceptional value in one of Calg ary’s most desirable communities. (id:57557)
903 13318 104 Avenue
Surrey, British Columbia
LINEA by Rize! Luxury living at the centre of Surrey! Air conditioned 2Bedroom & 2Bathroom Comer unit has Huge wrap around balcony( 304sq.ft )with Panoramic view of mountain & city. High end appliances with double the fridge, stone countertops, large island with bar area and this unit has a huge walk out terrace with amazing views to the north and east. Over 14,000 sqft of exceptional amenities including 2-level gym, children's playground, ROOFTOP PATIO, lounges, games & media rooms, co-worker space. Steps to skytrain station, central bus station, SFU campus, KPU campus, library, city hall, shopping, restaurants and a lot more. Comes with 1 parking + locker. (id:57557)
10 Reynolds Road
Sylvan Lake, Alberta
Discover a home that elevates your family’s quality of life in the award-winning community of Ryders Ridge! This inviting 4-bedroom, 3-bathroom home is tucked away on a quiet, family-friendly street of charming detached homes. With an elementary school and its amazing playground just a short walk away, and convenient access to shops, banks, and restaurants, your everyday routines become easier and more enjoyable.Perched on a desirable corner lot, the home offers extra parking, a fenced backyard for safe play, and an oversized 2-car detached garage with back alley access. Step in from the garage to a thoughtful mudroom-style entry, designed to keep life organized, before entering the heart of the home — a spacious, bright kitchen. With wood cabinetry, a pantry, and room for multiple cooks, this kitchen makes meal prep and family gatherings effortless, flowing seamlessly into the dining area and main-level family room. The primary bedroom offers a private retreat complete with its own ensuite, giving parents a comfortable space to relax at the end of the day. Downstairs, the fully finished lower level expands your possibilities, with two bedrooms, a full bath, and a generous flex space — perfect for a playroom, workout zone, or cozy media lounge. Every detail of this home is designed to enrich daily living, giving your family the space, comfort, and convenience to grow and thrive in Ryders Ridge. (id:57557)
4156 Dog Lake Road
Gorham, Ontario
Chance of opportunities. Large general store with living quarters. Gas pumps removed but property has environmental issues. Sold as is. Chance of a life time to be your own boss. (id:57557)
134, 4512 52 Avenue
Red Deer, Alberta
Welcome to Sierras of Taylor Drive—an exceptional adult living community offering comfort, convenience, and a vibrant lifestyle. This beautifully maintained 1 bedroom, 1 bath apartment features stylish vinyl plank flooring throughout and a bright, open-concept floor plan with a fresh coat of paint! Enjoy cozy evenings in the inviting living room with a gas fireplace, or unwind in the gorgeous sunroom filled with natural light. The well-designed kitchen offers plenty of workspace and storage. In suite laundry room. This unit also includes underground parking and a secure storage unit. Residents enjoy a wide array of amenities including an indoor pool, games rooms, library, and more—plus a fantastic social calendar that makes it easy to connect with neighbors. A perfect blend of independent living and community atmosphere in a prime location! (id:57557)
38 Martha Court
Welland, Ontario
Upgraded, Bright And Beautiful Detached home Located In a family friendly neighbourhood, 4 Levels Of Living Space, This Family Home Offers An Open Concept Main Floor With Living room, Dining, Fully upgraded eat-in Kitchen Featuring A Large Island With Quartz Countertop, white cabinets, Built in S/S appliances, 3+1 Bedrooms, 2.5 Bathrooms. There Is A Separate Entrance From The Lower Level With A Walk Up To The Backyard completed with bedroom and a Warm Inviting Family Room, Fourth level offers a Big Rec /BR with five piece washroom and kitchenette, updates Done Over Past Few Years Including Shingles In 2017, Concrete Driveway In 2021, Patio Doors In Dining Area 2019, Front Door And Garage Door 2021, Soffits, Facia And Eaves-Troughs 2019, Kitchen 2019, Very Modern Front Porch To Enjoy Morning Coffee Or After Dinner Drinks, Updated Insulation 2019, newer windows. Huge fully fenced backyard for entertainment, Located On A Mature Tree-Lined Street In West Well and Near Maple Park. (id:57557)
24 Empire Street
London East, Ontario
Discover a prime investment opportunity in the heart of London East! Welcome to 24 Empire St, a detached home located on a quiet dead-end street in a safe and friendly community. | This property offers space, versatility, and excellent rental potential, making it ideal for investors, students, and families alike. | Inside, you will find 5 spacious bedrooms, plus another room that can easily be converted into a 6th bedroom if needed. | The layout is practical and flexible, giving tenants plenty of privacy and comfort. | With schools, shopping, local markets, and public transit all within walking distance, this home offers unbeatable convenience. Fanshawe College is just a short walk away, while Western University and London International Airport are only a quick 10-minute drive perfect for both local and international students. | This area is surrounded by a strong rental market with consistent demand from students and young professionals, making tenants easy to find. The dwelling's potential yearly gross income ranges from $33,600 to $38,400, delivering a solid return on investment. Plus, with property taxes under $2,700, your cash flow stays strong. | The home has also received some great recent updates, including the second floor (2025), basement ceiling (2025), a backyard deck (2024), and a main door lock (2024). These upgrades mean less work and more peace of mind for the next owner. | Step outside and you will love the private cul-de-sac setting. It is quiet, safe, and perfect for tenants who want a peaceful place to live while still being close to everything the city has to offer. | Whether you are looking to add a reliable income property to your portfolio or searching for a home that offers space and opportunity, 24 Empire St is a smart choice. With its prime location, strong rental potential, low taxes, and recent updates, this house checks all the boxes. Do not miss out on this chance to secure a high-ROI property in one of London's most convenient spots. (id:57557)
96 Monarch Street
Welland, Ontario
**Fully Freehold Townhome** in Prestigious Coyle Creek area in Welland. Offering nearly 1,800 sq. ft. of living space with a partially Finished Basement by the Builder, this home is move-in ready with incredible potential for future customization. Upstairs, you'll find three spacious bedrooms with the opportunity to easily add a Second-Floor Bathroom. The basement layout also allows for a simple conversion into an in-law suite, perfect for extended family or additional living space.Ideally located, this home is just 10 minutes to the highway and 30 minutes to Niagara Falls, offering both convenience and tranquility. You'll love the surrounding lifestyle amenities, including nearby golf courses, wineries, trails along the Welland Canal, and charming local shops. You will also appreciate the short walk to transit and school bus stops. Set on a quiet street in a friendly community, this home blends peace, comfort, and opportunity. Don't miss your chance to make 96 Monarch your new home! (id:57557)
1028 Berkley Drive Nw
Calgary, Alberta
OPEN HOUSE! Sunday, September 14th, from 1 pm to 3 pm. There is a calm strength in this home on a tree-lined street in Beddington, the kind of place that feels steady and welcoming the moment you walk up the path. With 1,218 square feet above grade, it carries three bedrooms upstairs, another below, and two and a half baths to serve a growing family or the company of friends.Inside, light settles into the living room through broad windows, warming the space where days begin and evenings wind down. The kitchen, set with white cabinetry and stainless steel appliances, is simple, bright, and made for conversation while a meal comes together. Upstairs, the bedrooms rest quietly, tucked away for peace, while the baths—renewed in 2022—stand fresh and strong, still under warranty.This is a house that has been cared for. A new furnace with a humidifier in 2013, air conditioning in 2016 , washer and dryer only two years old. The exterior, all redone just this past June, gives it a proud face to the street. Most windows are new, set to hold in warmth through winter and keep the summer air cool.Outside, the yard is fenced and shaded by a steady old tree. Just beyond lies Nose Hill Park, wide and wild, where families walk, dogs chase, and the prairie wind moves free. Here is a place that ties comfort indoors with open sky nearby, a house ready to keep its people and their stories. (id:57557)
962 Dynes Road
Ottawa, Ontario
This large three-bedroom semi-detached home, is ideally situated in a well-established neighborhood. This property offers convenient access to Hogs Back, various shopping amenities, and public transit options, making it a highly desirable location. The main floor features a bright and inviting living room with large bay windows, creating an abundance of natural light. Adjacent to this, you will find a separate dining room, also benefiting from its own window. The upgraded kitchen offers a great view of the backyard, ample storage, and a convenient eat-in area. For added convenience, a powder room is also located on the main floor. Upstairs, the home provides a comfortable living space with a primary bedroom that includes a closet, along with two additional good-sized bedrooms and a full bathroom. The finished basement is a valuable extension of the living space, and a dedicated laundry room, and additional storage options. The exterior of the property boasts a fenced backyard, providing a private and versatile outdoor space perfect for patio seating, gardening, or relaxation. This home presents an excellent opportunity in a sought-after area. (id:57557)

