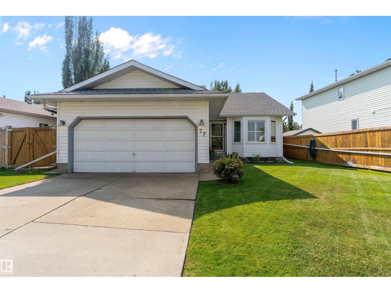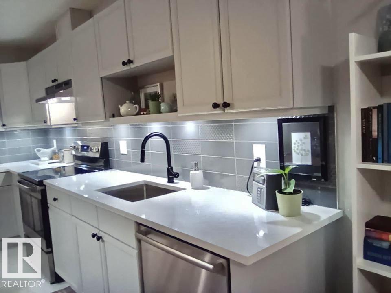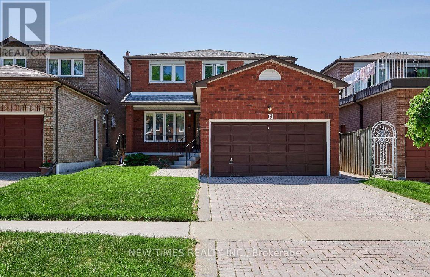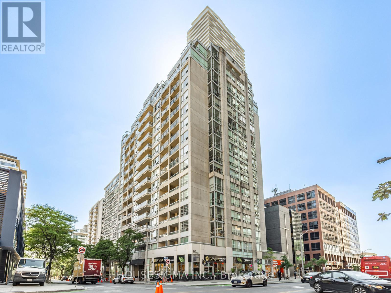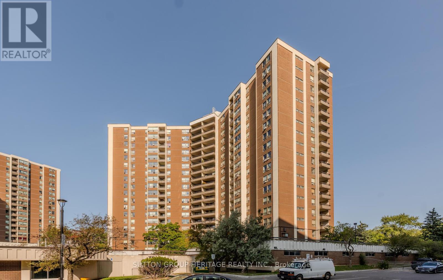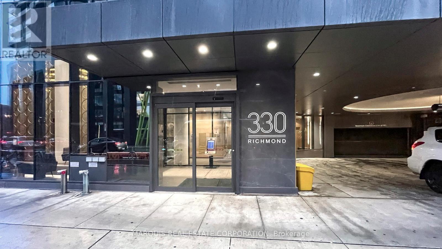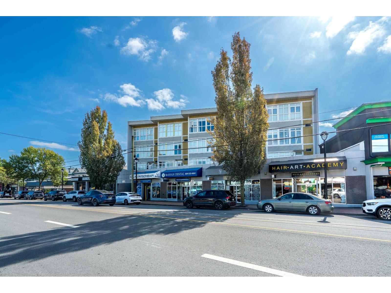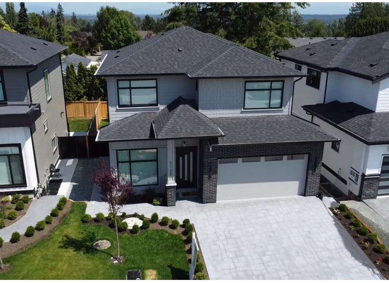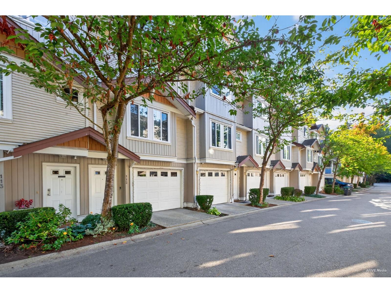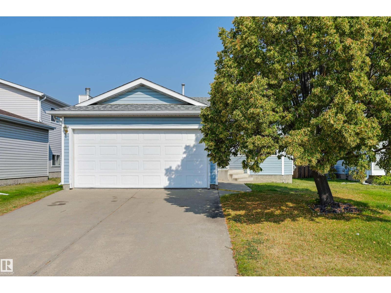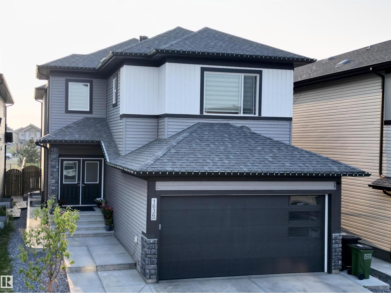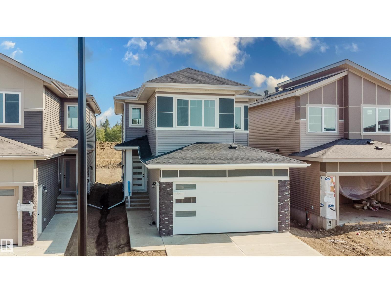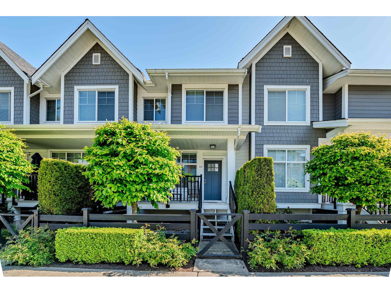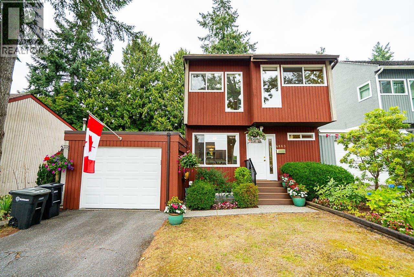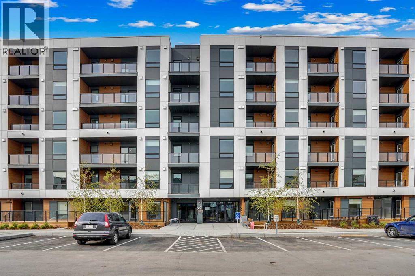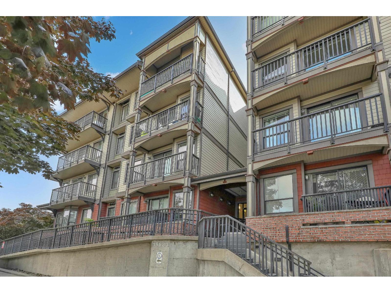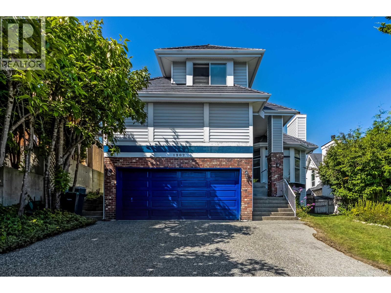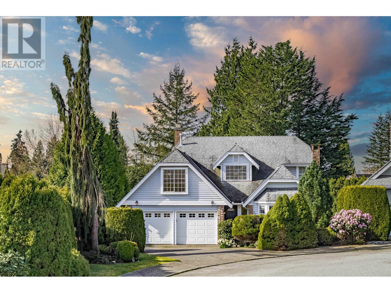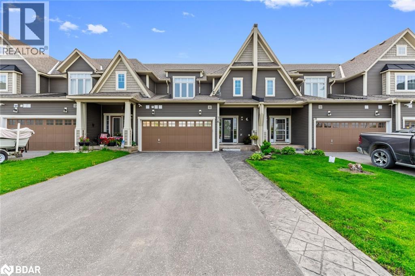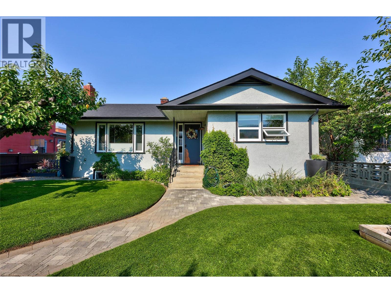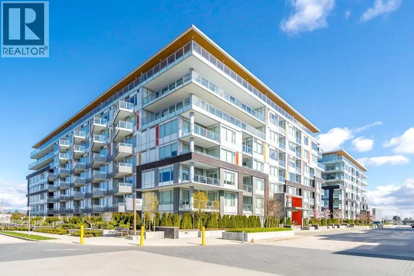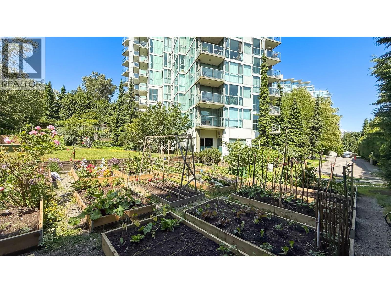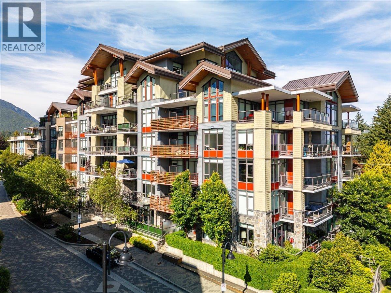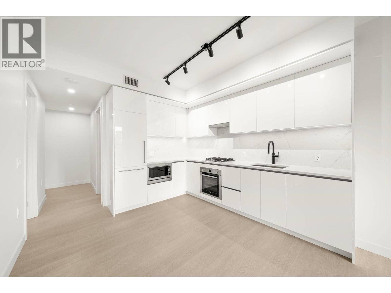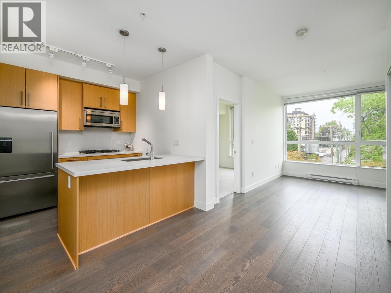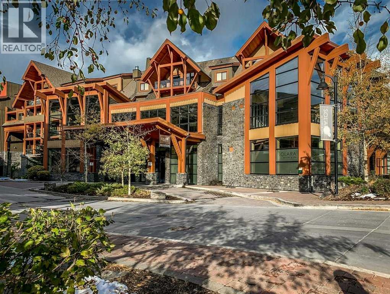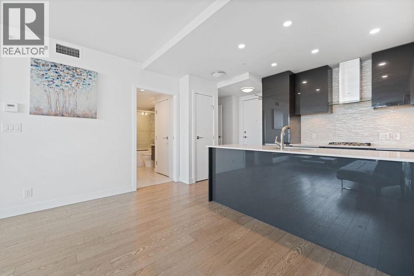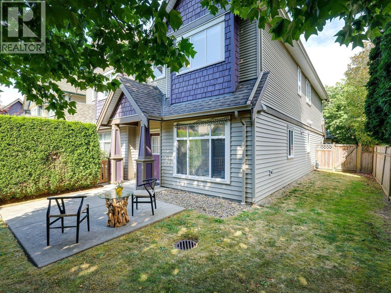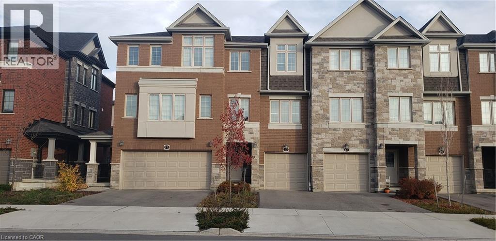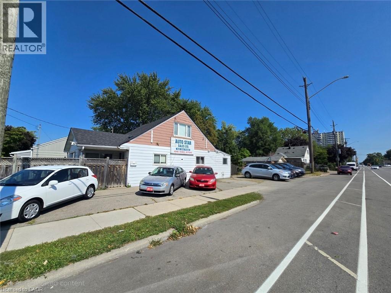77 Meadowview Dr
Leduc, Alberta
This turnkey home is in immaculate condition and designed for both comfort and style. Step into the living room with vaulted ceilings, bay window, and a striking feature wall. The U-shaped kitchen makes cooking a joy with stainless steel appliances, dual oven induction stove, and breakfast bar. From here, walk out to your backyard oasis. A two-tier, maintenance-free deck overlooking trees, perennials, and beautiful low-maintenance landscaping. The main bedroom feels like a retreat with its custom walk-in dressing room and upgraded ensuite, while a second bedroom and modern bath complete the main floor. Downstairs offers a spacious rec room with gas fireplace, large windows, an additional bedroom, half bath with laundry, and generous storage. Located in a welcoming community with quick access to Edmonton and the airport, this home truly offers the best of lifestyle and location. (id:57557)
3 Covington Drive
Whitby, Ontario
Set on one of Brooklins most coveted streets, this exceptional Southampton Model Queensgate home offers over 4,000 sq. ft. of professionally designed & decorated luxury living space. Situated on a 50 ft lot backing onto greenspace, this home delivers both sophistication & serenity. The attention to detail is evident from soaring ceilings & rich hardwood flooring throughout to designer lighting & in-ceiling speakers that set the tone for effortless elegance. At the heart of the home lies the entertainers kitchen, outfitted with high-end appliances incl. a Jenn-Air fridge, wall oven, microwave, & Thermador cooktop. This culinary haven seamlessly opens to the oversized great room w/ gas fireplace, all overlooking the breathtaking ravine backdrop & walks out to custom Trex deck overlooking the Backyard Oasis. In addition to a separate Living & Dining Room, the main floor also features a home office (also ideal as a childrens playroom), a mudroom/laundry room w/access to a recently renovated garage. Upstairs, the primary suite is a true retreat, with tranquil ravine views, his-and-hers walk-in closets, & a spa-inspired 5-piece ensuite. Bedroom 2 enjoys its own 3-piece ensuite and walk-in closet, while bedrooms 3 & 4 share a spacious 4-piece Jack & Jill bath each with its own walk-in closet. The finished walk-out basement extends the homes entertainment space, a sprawling rec room w/built-in cabinetry, a wet bar & beverage fridge, plus an open games area ideal for hosting family gatherings or poolside celebrations. Step outside to your private backyard oasis, complete w/16 x 32 kidney-shaped in-ground pool, hot tub, pool cabana w/electrical, propane fire pit & extensive landscaping. All of this is within walking distance to top-rated schools & moments from downtown Brooklin, golf courses, the 407, shops, dining & more. Luxury. Privacy. Location. This is more than a home its a lifestyle. (id:57557)
#135 592 Hooke Rd Nw
Edmonton, Alberta
NEWLY RENOVATED MAIN FLOOR CONDO +18, Pet Friendly, 2 Bedroom 1 Large Bath, offers easy access for pet owners, convenience. Step inside to find Fresh Paint (walls/ceilings). Brand New: Luxury Vinyl Flooring & Quartz Countertops, Back Splash, Under Mount Sinks x 2, Faucets/Plumbing, Hardware, New Stainless Steele Appliances, Toilet, Lighting Fixtures. This comes with A/C attached and in 3 rooms (approx. value $20,000). Newer full size Washer & Dryer, 1 underground/Heated Parking Stall with storage cage #45. Amenities Room is great for private functions with Pool Table,Shuffleboard, Kitchen, Library, BBQ, Patio, & TV. Great Location close to Shopping, Public Transportation, Rec. Centre, walking/biking/dog trails along the River Valley. Move in Ready !!!! (id:57557)
19 Coverdale Crescent
Toronto, Ontario
Detached Home Basement Apartment With Separated Entrance For Lease, Private Kitchen and Bathroom, Stainless Steeles Appliance(Fridge and Stove). Excellent Convenient Location, Walking Distance to Pacific Mall, TTC. Top Ranking Kennedy School. Close to Highway, Shopping Mall. Parking Space Available. Tenant Pay 20% Utility. (id:57557)
3 Harwood Avenue S
Ajax, Ontario
Great opportunity to become a proud owner of Square Boy Pizza Ajax (one of the favourite pizza shop in Ajax). This store is very well established with repeat and new customers. This location has very high visibility at the major intersection and caters to both residential and commercial customers. A lot of Anchor businesses nearby like Costco, Casino Ajax, GAP, OLD NAVY etc. Lots of parking available for customers. Square Boy has been operating in Durham region since 1979 and has great reputation. Franchisor are very supportive of growth ideas. Royalty: 5%, Advertising: 3%, and low operating expenses. (id:57557)
3506 - 5162 Yonge Street
Toronto, Ontario
Welcome to the Prestigious Gibson Square South Tower by Menkes! * 893 S.F. + Balcony * 2 Spacious Bedrooms w/ 2 Washrooms * Laminate paved thru-out * one Parking included * Fully enjoy the unmatched convenience of the direct underground access to the subway station in the Winter! 9 feet High ceilings and a stunning, clear east-facing view. Located in the heart of North York, steps to shops, dining, and entertainment. Residents can also enjoy top-notch amenities, including a state-of-the-art gym, indoor pool, theater, meeting room, and more. (id:57557)
207 - 43 Eglinton Avenue E
Toronto, Ontario
Bright and Spacious 1 + 1 in the Heart of Midtown! This Thoughtfully Designed Unit Offers the Perfect Open Concept Layout with a huge den and large open balcony. Updated Laminate Floors and updated S/S appliances. Available Furnished or Unfurnished. Steps to the Subway and also a perfect place for working remotely. Amenities include a gym, sauna, hot tub, party room, storage locker and 24x7 concierge. Heat, Hydro and A/C included. Step outside and experience a vibrant neighbourhood with exclusive shops, fine dining, active nightlife, and a movie theatre all at your doorstep. Don't miss your chance! (id:57557)
4712 - 55 Mercer Street
Toronto, Ontario
Luxury living 2B2B condo unit (Split lay out) in downtown Toronto, with unobstructed LAKE VIEW, CN Tower, Rogers Center. Floor to ceilingheight Windows, 9' Ceiling, open concept design Kitchen w/Quartz Countertop and Built In Appliances. The most convenient location with 100Transit score and 98 Walk Score. Walk around to fine restaurants, Bars, Coffee shops, Clubs, Theaters, Union Station, waterfront trails andentertainment district, etc. Amenities including: Outdoor Basketball Court, Terrace and BBQs, Dog Walking Area, Indoor Fitness Centre, SaunaRoom, Yoga studio, state-of-the-art weight training equipment, Peloton bikes, study or work space, party room, guest rooms, 24-hourconcierge service, automated parcel delivery, etc. One storage locker included. (id:57557)
1008 - 5 Vicora Linkway Way
Toronto, Ontario
Your Perfect Toronto Condo Awaits! Step into this stunning bright and spacious 3-bedroom, 2-bathroom corner suite, where comfort meets convenience in the heart of North York. Featuring panoramic south, east & west facing ravine views, this home offers a serene backdrop that's rare to find in the city.The primary retreat comes complete with its own 2-piece ensuite and double closet, while the functional L-shaped living and dining room is bathed in natural light perfect for both everyday living and entertaining. Enjoy your morning coffee or unwind in the evening on the oversized balcony, seamlessly accessed through sliding glass doors.You'll love the brand-new open concept kitchen (2020), freshly painted interiors, and modern lighting updates that make this home move-in ready. Additional perks include a large in-suite storage room, parking, locker, and all-inclusive maintenance fees that cover utilities and Rogers cable.This well-managed building boasts incredible amenities: an indoor pool, fitness centre, sauna, and on-site convenience store. With TTC at your doorstep, and quick access to the DVP, 401, and downtown Toronto, commuting is effortless.Everything you need is minutes away schools, parks, libraries, community centres, places of worship, East York Town Centre, Costco, Superstore, grocery stores, and more. New lobby (2024). This is more than a condo its a lifestyle. Don't miss this rare opportunity to own a spacious, upgraded home in a prime North York location. (id:57557)
5104 Vallance Crescent Nw
Calgary, Alberta
Step into a home where comfort, style, and community come together.Perfectly situated in the coveted neighbourhood of Varsity, this property offers more than just a place to live—it delivers the lifestyle you’ve been searching for.From your front door, a short stroll takes you to the off-leash dog park for joyful morning walks. Wander a little further and the scenic trails of Bowmont Park open up, offering endless pathways along the river.Everything you need is close at hand—Market Mall for shopping and dining, Foothills Hospital, the University of Calgary, excellent schools, and the vibrant University District with its growing mix of restaurants, cafés, and entertainment. Whether it’s a coffee date, a grocery run, or a night out, it’s all just minutes away.Inside, the home is filled with natural light, showcasing a fresh, bright interior that feels both uplifting and welcoming. The heart of the home—a spectacular kitchen—combines classy, timeless design with modern functionality, making it as beautiful as it is practical.It’s a space where family recipes come to life, friends gather for lively evenings, and quiet mornings are enjoyed with coffee in hand.Come and experience it for yourself—a home where natural beauty, everyday convenience, and timeless design meet. (id:57557)
271165 Range Road 60
Rural Rocky View County, Alberta
Welcome to 161 acres of paradise with trees, wide open meadows, a year round creek, riding/walking trails tucked away from any neighbors with mountain views , secluded and private yet conveniently located 20 minutes NW from Cochrane. It feels like your living in a national park with the trees and views, but it could be your own private land. You are sure to be impressed with this reverse walk-out Bungalow built into the hillside with over 4600 sq ft of living space, attached oversized double garage plus shop. Incredibly well build starting with ICF foundation walls right up to the rafters. Poured concrete floors on each level with in-floor heat and concrete tile roof. The main floor features a massive wood burning rock facing fireplace that warms up the Great room with the tall barreled ceiling and enjoys the mountain views. Tucked behind the fireplace is the dining room. The kitchen features lots of cabinets and counters and a commercial gas Stove with a double oven. Breakfast nook overlooks the deck and views. Next is the Bonus room with electric fireplace and wall units making this a great TV room. From here step out onto the incredible wrap-around covered deck. On the south side enjoy the mountain views and overlook your own paradise. Trust me this is a special place to relax and enjoy nature as it unfolds before your eyes. On the north side step down onto the massive patio area to enjoy large family gatherings. Back in the house past the Great room, the private master suite is separate from the other bedrooms except one other main floor room which could be used as that or a den/office. This makes it perfect for use requiring private/public spaces. Check out the ensuite featuring a large jetted soaker tub and tiled steam shower and double sinks. Lower level is fully developed with a very spacious entry, four bedrooms, two full bathrooms, a family room, laundry and furnace room. The oversized heated double attached garage with high ceilings make s a great hobby room or park two vehicles in the 24 x 24 ft space. Check out the 32 x 24 ft heated shop with cement floor that could easily be converted to barn stalls, upper mezzanine and wood stove. 80 x 120 riding ring with hockey rink at one end. Tach shed. There is a wedding site with benches for 100 guests. This property would make an ideal retreat, Equestrian, yoga or recovery center, or a home base for Norquay ski Resort in Banff, Sunshine Ski Resort or Lake Louise skiing. Call for your personal viewing today! (id:57557)
505-Mainbr - 330 Richmond Street W
Toronto, Ontario
***please read before contacting***female only***shared accommodation - shared accommodation - female only - female only - Looking for ***shared accommodation*** in the heart of downtown Toronto? ***Female only.*** will not reply to interest from males unless told that you are looking on behalf of a female***This main bedroom in a two-bedroom unit, available for female tenants only, offers an unbeatable lifestyle in a luxury building at Richmond and Peter. The building boasts incredible amenities, including a media room, games room, party room, gym, outdoor terraces, pool, BBQ areas, and more. Situated close to Queen West, King West, shopping, entertainment, and groceries, this location provides ultimate convenience and vibrant city living. Please note that an interview with the current roommate is required. Important: Your inquiry or showing request will only be considered if you confirm the following: "I have read the listing." Don't miss out on this exceptional opportunity to live in a prime downtown location! 330 Richmond Street West is a modern condominium located in Toronto's vibrant Entertainment District. Developed by Greenpark Homes, this high-rise building offers a luxurious urban lifestyle with suites ranging from cozy studios to spacious layouts. Residents enjoy top-tier amenities, including a fitness center, rooftop terrace with stunning city views, a pool, BBQ areas, a party room, and even a pet spa. The location is unbeatable, with easy access to Queen West, King West, the Financial District, and the waterfront. Surrounded by trendy restaurants, boutique shops, and cultural attractions, 330 Richmond is perfect for those seeking convenience and sophistication in the heart of the city. Whether you're looking for a stylish residence or a smart investment, this address delivers a premium downtown living experience! (id:57557)
110 - 69 Curlew Drive
Toronto, Ontario
Super convenient location! Desirable Parkwoods community! Never-before-lived brand new condo! Open concept. Practical Layout. High ceiling. Wood floor throughout. Modern Kitchen. Quartz countertop. Contemporary cabinet finishes. S/S appliances. Primary br with large closet, 4pc ensuite & walk-out balcony. Lots storage. Tankless hot water heater. This complex nestled in the prime Victoria Park & Lawrence location with exceptional access to TTC & GO transit! Also close to parks, shopping malls, schools, restaurants. Minutes to Hwy 401/DVP. Move-in & Enjoy! (id:57557)
409 20238 Fraser Highway
Langley, British Columbia
This large 859 sqft unit Live and work studio located in the heart of downtown Langley. Just minutes walk to the future Skytrain station. Zoned for both residential and commercial use. south facing and Floor to Ceiling window make it super bright and sunny live and work spaces. In suite laundry and extensive storage room. One designated underground parking and more street parking for customers. Great value and unlimited potential. (id:57557)
7126 204a Street
Langley, British Columbia
Discover contemporary comfort in this brand-new Langley residence! This stylish home boasts modern architecture and features a spacious layout with high-end finishes throughout. Main floor boasts with Living/Den/office with large over-sized windows. Beautiful Family room with Large Dining area. Gourmet kitchen with modern High End Appliances & Wok Kitchen is a bonus. Four bedrooms above with 3 washrooms, Master bedroom with His & Her closets & luxe ensuite. The basement boasts a LEGAL 2 Bedroom Suite + Media room & Bedroom/rec/gym with Separate entrance (Potential for 2nd suite). Builtin Vacuum, A/C, HRV & Radiant heat (all 3 floors). This property offers both luxury and practicality. Don't miss out. Suites are rented and minimum 24 hours notice required for viewing. (id:57557)
112 12711 64 Avenue
Surrey, British Columbia
Perfect for first-time buyers or small families! Welcome to the Palette community, where this spacious 2-bedroom, 3-bath show suite stands out with an extra 2 ft. of width compared to most units. The main floor offers a bright and functional layout with open living/dining, a convenient powder room, and direct access to your private backyard-ideal for entertaining or relaxing. Upstairs features 2 large bedrooms, including a primary with ensuite. Centrally located within walking distance to both elementary and secondary schools, parks, and transit, with quick access to Hwy 91 & 99. A well-kept home in a highly desirable location! (id:57557)
1928 152 Av Nw
Edmonton, Alberta
This 1244 sq ft bungalow offers an inviting layout. The main floor features a bright front living room filled with natural light, flowing into the dining area and a spacious kitchen with plenty of cabinetry and allows space for an island. From the kitchen, step out onto the deck and enjoy the backyard—perfect for summer BBQs and outdoor living. The main level includes a generous primary suite with walk-in closet & 4-piece ensuite, two additional bedrooms, and a full 4-piece bath. The partially finished basement expands your living area with two more bedrooms, a large rec room, and a big laundry area with tons of storage space. With just a little finishing work, this home has the chance to truly shine. A double attached garage provides everyday convenience. Whether you’re looking for a renovation project, an investment opportunity, or the foundation for your dream home, this bungalow is full of opportunity. Located on a quiet street yet close to amenities and minutes to Anthony Henday. (id:57557)
1636 14 St Nw
Edmonton, Alberta
Welcome to this stunning 2022-built, EAST-facing home backing onto a park, offering over 2,500 sq ft of living space in the highly sought-after community of ASTER. This 8-bedroom, 5-bathroom home showcases a grand double-door entry that opens to a spacious living area, with a versatile space easily converted into a bedroom, alongside a full bathroom. The main floor also highlights a gourmet kitchen, SPICE KITCHEN, elegant chandeliers, and a stylish coffered ceiling that enhances the luxurious ambiance. Upstairs, you’ll find 5 spacious bedrooms, including 2 master suites, 3 full bathrooms, and a large bonus room. The fully finished basement with SEPARATE ENTRANCE offers 3 bedrooms, kitchen, and 2 full bathrooms. Additional features include OVERSIZED GARAGE with shelving, CENTRAL A/C, EXTERIOR CHRISTMAS LIGHTS, WATER FILTRATION SYSTEM, numerous pot lights, $5,000 worth of white lighting, and laundry sink rough-in. Set on 28-pocket lot in ASTER, close to ASTER Plaza and major routes, this home is a must see! (id:57557)
51 Renwyck Pl
Spruce Grove, Alberta
Introducing this impeccably designed brand-new residence in the sought-after Fenwyck community of Spruce Grove, where style and practicality blend seamlessly. Towering windows and a soaring open-to-above living room bathe the space in natural light, creating an inviting ambiance that’s both elegant and uplifting. The open-concept main floor is tailored for comfort and connection, featuring durable vinyl flooring, a full bathroom, and a spacious bedroom—perfect for guests or multi-generational living. The chef-inspired kitchen showcases a central island, extended cabinetry, sleek quartz countertops, and a walkthrough pantry that links effortlessly to the mudroom for everyday ease. Upstairs, you’ll find two generously sized secondary bedrooms and a luxurious primary retreat with a spa-like 5-piece ensuite. A private side entrance adds versatility for future basement development. (id:57557)
58 14541 Winter Crescent
Surrey, British Columbia
HOME of River+Pine, the boutique complex nestled in tranquil neighborhood amongst Nature & Water in the fully developing gating area to Sunny South Surrey & White Rock! This spacious & rarely available 3 bedroom Townhome unit offers a multiple-functional floorplan featuring gorgeous Chef's inspired kitchen with big island, stainless steel Samsung appliances including gas stove, designer cabinets, matte black kitchen faucets, under cabinet lighting, quartz counter tops, wide plank laminate flooring & oversized windows. Lots of Parking spaces at the front & the back. Centrally located with convenient commute to Hwy 91, 99, 10 and to US Board. Daycare across street. Close to shopping, groceries, restaurants, Marina and multi-level Schools. Perfect for your growing family! (id:57557)
4863 Hickory Court
Burnaby, British Columbia
Best priced move-in ready house in all of Burnaby. Lovingly maintained 3-bed, 2.5-bath detached home in popular Greentree Village. Upstairs features a spacious primary with private ensuite, two additional bedrooms, and a full bath. Main level offers an updated kitchen with quartz counters, bright living room with gas fireplace, dining area, and powder room. Large unfinished basement ready for your ideas. Recent updates: refreshed bath, HWT, washer/dryer, Level-2 EV charger. Private fenced gardens with Duradek front & back porches. Near Hwy 1, Deer Lake, Metrotown, BCIT, Brentwood & Costco. Gilpin Elem & Moscrop Sec catchments. Open House Sunday, September 14th, 1:30-3:30pm (id:57557)
2313, 8500 19 Avenue Se
Calgary, Alberta
Welcome to modern living with this brand-new 2-bedroom, 2-bathroom condo in Belvedere. A well-designed space on the 3rd floor, featuring expansive views and a private balcony. Inside, you’ll find contemporary finishes throughout, including durable vinyl plank flooring, sleek quartz countertops, and a modern kitchen with stainless steel appliances. The open-concept layout provides seamless flow, while the primary suite includes its own ensuite for added comfort and privacy. A second bedroom and full bathroom add flexibility—ideal for guests, a roommate, or a home office. This energy-efficient building also offers fantastic amenities such as a massive rooftop patio and secure UNDERGROUND PARKING. The location is hard to beat—you’re just steps away from Walmart, Costco, VIP Cineplex, the Purple Line rapid transit, and an array of shops and restaurants. With quick access to Stoney Trail, the entire city is within easy reach. Perfect for first-time buyers, investors, or downsizers, this condo combines modern finishes, everyday convenience, and exceptional value in one of Calgary’s fastest-growing communities. Don't miss this opportunity, book your private showing today! (id:57557)
2294 Stanwood Avenue
Coquitlam, British Columbia
Immaculate 4 bedroom, 3 bath Family home on quiet cul-de-sac in fabulous area. Beautifully refinished oak hardwood floors with inlay. Lots of updates including kitchen and bathrooms + all the windows have been replaced with double vinyl. Two fireplaces, one wood, one gas. Huge sundeck overlooking a very private & fenced yard. Double carport + additional driveway parking. Close to parks, schools, shopping this is just waiting for YOU & Your Family (id:57557)
304 19830 56 Avenue
Langley, British Columbia
GREAT HOME, INCREDIBLE PRICE! Modern, contemporary one bedroom plus den that is used as a 2nd bdrm. 9' ceiling, open floor plan with a European flair, a gourmet kitchen and spa like bath with top of the line finishings. Beautiful LVG with accent wall, electric fireplace & TV, fresh paint, blinds and light fixtures. Dining with wainscoting, KITCHEN with new backsplash, granite countertops and brand new S/s appliances. Laminate flooring, & closet organizers. 'Mysa' smart thermostats in all rooms. New LG washer & dryer & so much more to list. South facing, situated beside a beautiful greenbelt, close to transit, restaurants & recreation center. Only 5 min away from 'Willowbrook Mall'. A must see! It will not last. Pets and rentals are welcomed. Don't look any further this is it! I will be waiting! See you at the 'open house'. PUBLIC OPEN: Sat/Sept. 13th from 2 to 4:00pm and Sunday, Sept.14th from 3 to 5:00pm. (id:57557)
4975 Moss Street
Vancouver, British Columbia
A Rare Collingwood Retreat With Today´s Comfort & Tomorrow´s Potential. Welcome to your hidden haven-where turnkey charm meets future opportunity. This updated 3-bedroom, 2-bath home blends warmth, style, & flexibility across a lush, tranquil setting. Inside, enjoy move-in-ready living with updated kitchens & bathrooms, while outside, the well cared for backyard offers a peaceful green escape. Tucked on a quiet, tree-lined street & just a short walk to Joyce SkyTrain, parks, local shops & schools, this location is ideal for growing families or urban couples alike. Bonus: RT-11 zoning unlocks added value for future development or extended family. Whether investing, upsizing or planting roots this home has lots to offer. (id:57557)
2237 77 Street Sw
Calgary, Alberta
Welcome to this stunning corner-unit townhome in Springbank Hill, offering modern comfort, elegant design, and an unbeatable location. Facing east in the front and west at the back, this home is flooded with natural light throughout the day and provides gorgeous Rocky Mountain views and sunsets from the upper level.Step inside the open-concept main floor featuring a spacious living room, central kitchen with pantry, and a dining area that flows seamlessly to the covered west-facing patio—perfect for enjoying evening sunsets. Large oversized windows on three sides enhance the airy atmosphere, filling every room with natural light.Upstairs, the primary retreat impresses with a recessed ceiling, oversized west-facing windows, a walk-in closet, and a private ensuite. From here, enjoy breathtaking views of the Rockies and Calgary’s glowing sunsets. Two additional bedrooms feature sloped ceilings and oversized windows, creating bright, welcoming spaces for family or guests. A full 3-piece bathroom and convenient upstairs laundry complete this level.Other highlights of this home include a rare triple car garage with additional street parking, air conditioning installed in 2024 for year-round comfort, basement utility/storage space, and the added privacy and light that only a corner unit offers.This property is a commuter’s dream—Sirocco C-Train Station is just an 12-minute walk away (about 860 m), while Eb 69 Street C-Train Station is around a 22-minute walk (roughly 1.8 km). Plus, it’s only a 10-minute walk to some of Calgary’s top-rated schools, including Rundle College, Ernest Manning High School, Griffith Woods School, and Ambrose University, making it ideal for families seeking quality education.Aspen Landing Shopping Centre is just a short drive away, offering premier shops, dining, and services to meet all your daily needs. This is a rare opportunity to own a sun-filled, west-backing townhome with mountain views, triple-garage parking, and unmatched access to s chools, transit, and amenities.Don’t miss your chance—book your private showing today! (id:57557)
1207 Durant Drive
Coquitlam, British Columbia
Located in sought-after Scott Creek, this well-maintained 3-level home offers over 3,500 sq.ft with 4 bedrooms up and a bright professionally finished 2-bedroom suite below-ideal for extended family or rental income. Thoughtfully designed with vaulted ceilings, 3 gas fireplaces, new kitchen appliances, and a lifetime metal roof, this home blends everyday function with a warm, welcoming atmosphere. Enjoy a large, private backyard perfect for relaxing or gathering with loved ones. Just minutes to Coquitlam Centre, SkyTrain, Top schools, and Parks. This is classic comfort in one of Coquitlam´s most connected and desirable neighbourhoods. Open House Sun 1-3pm (id:57557)
1310 Aster Court
Coquitlam, British Columbia
WOW!! Rarely do homes on a street like this come available! This beautiful Summit View CUL DE SAC home offers 4 good sized bedrooms up & 4 bathrooms. Perfect for a growing family with its huge kitchen overlooking the family rm w/cozy gas F/P & access to the deck/yard. Large living & dining on the main & downstairs has huge rec rm with bar + laundry with sep entry. Full 3pc bath down & addtl rooms awaiting your ideas (suite potential)! New carpets & paint throughout! Enjoy summer BBQ's off the deck & overlooking the peaceful, level & private fenced yard with mature landscaping. Double garage, & addtl parking here & amazing street appeal! Centrally located with easy access to shopping, transit & hiking/biking trails - just a short walk to Coquitlam crunch! (id:57557)
76 Links Trail
Port Severn, Ontario
** WATCH LISTING VIDEO ** Are you ready to live where you play, entertain in style, and enjoy the best of both Muskoka and Georgian Bay? This beautifully remodeled free-hold townhome offers an unmatched blend of comfort, convenience, and class. Here are 8 reasons why this is the premier property in the area: 1.Unbeatable Location – Directly backing onto the 18th hole of Oak Bay Golf Club’s fairway. 2.Outdoor Oasis – Stunning interlock patio and custom gazebo completed in 2023. 3.Fully Renovated – A complete top-to-bottom remodel with modern finishes and attention to detail back in 2023 4.Scenic Primary Suite – Wake up to breathtaking views of the golf course from your primary bedroom. 5.Sun-Filled Spaces – Enjoy warm and bright southwest exposure all day long. 6.Resort-Style Amenities – Just steps from the clubhouse featuring a resident-only inground pool and an authentic Italian restaurant. 7.Low Monthly Fee – Access exclusive community amenities with a minimal additional monthly cost. 8.Quality of Life – A peaceful, upscale lifestyle with golfing, dining, and natural beauty right at your doorstep. Total Livable Sq.Ft 1,811 Based on Builder Plans. (id:57557)
6893 Barnard Drive
Richmond, British Columbia
Discover your dream home in Terra Nova, the most desirable neighborhoods, a quiet and friendly area, close to top amenities, schools, parks, and Golf Club. this very well kept executive home built by European Builder. 4 bdrms up, 1 bdrm down. 3 full baths, 9' ceilings, maple kitchen cabinets, gas stove, tile roof, Must came to to see this Beautiful dream home, Easy to show pls call listing Agent. (id:57557)
838 Nicola Street
Kamloops, British Columbia
Unlock your potential with this incredible opportunity! This home features a VACANT 1 bedroom + den basement suite, complete with separate washer, dryer and full kitchen with dishwasher. Zoning is R2 for home based business. With a mortgage helper below, you can live comfortably upstairs boasting 3 bedrooms, a stunning kitchen, living room with gas fireplace, fresh bathroom and a serene private yard. You’ll love the detached sun deck perfect for lounging with a cold beverage and good company overlooking the raised floral garden beds. Backyard also features a large vegetable garden, pear tree, storage shed, kids play area under a weeping willow tree, fully fenced yard front and back with privacy and views of Mount Peter and Mount Paul. Roof and HW on demand only 5 years old and there is a high efficiency furnace and heat pump for cooling. This prime location is just a short walk to Prince Charles Park where kids can play in the wading pool and playground and conveniently located close to Lloyd George Elementary, South Kamloops Secondary, Kamloops School of the Arts, hospital, shopping, food, entertainment and more! (id:57557)
401 4387 W 10th Avenue
Vancouver, British Columbia
UNPARALLELED PERFECTION! MODERN ART MEETS WARM LUXURY LIVING in this West Point Grey top floor, One-of-a-kind 2 level, 2 bed, 3 bath, 1,675 sq. ft. trophy home! Light, welcoming dramatic floor to ceiling windows and soaring ceilings, has seen a COMPLETE (2021 @ $1.37M) transformation to a modern sanctuary (designed by Shift), combining a serene palette with a stylish aesthetic, & the latest in home tech. High end finish & clever seamless storage solutions throughout. Outstanding features include custom oak veneer cabinetry, marble walls & countertops in kitchen & bathrooms, top of the line Miele appliances, motorized blinds, ethanol fireplace, ribbon & recessed lighting, exceptional millwork, & more. See video fly through to see the gorgeous layout and flow with this property that is art! Surrounded by the best schools, trails, & shops. Open house: Sun Sept 14, 3 to 4:30 pm. (id:57557)
2705 1408 Strathmore Mews
Vancouver, British Columbia
ENJOY OCEAN VIEWS & BEAUTIFUL SUNSETS FROM THIS METICULOUSLY MAINTAINED 1 BDRM IN WEST ONE! Open concept kitchen with granite countertops, S/S appl & gas stove! Spacious living space with floor to ceiling windows & balcony for BBQing or sitting peacefully with coffee or a glass of wine. A sustainable and livable community provides you with all the well-rounded urban conveniences and amenities to support and inspire your balanced lifestyle. You will find parks, recreational and fitness centers, and a daycare all within a few steps of your home. West One is a short stroll from entertainment, shopping, community facilities and easy access to Sky Train. Property has been virtually staged. 1 parking stall and 1 storage locker are included. Book your private viewing. (id:57557)
206 10780 No. 5 Road
Richmond, British Columbia
CONCRETE + AIR-CON + INNER STREET WITH NO NOISE! Welcome to Dahlia - a rare low-rise concrete building situated in a park-like setting and just right across from Ironwood Plaza with grocery, restaurants and more! Easy access to Highway 99 and bus stop is just outside the building. This lovely unit offers a functional layout with spacious rooms for storage. Facing quiet south exposure, you get to relax with plenty of natural sunlight! The property features A/C, NuHeat floor heating in the bathroom, designer colour schemes and stainless steel kitchen package. Pet & rental friendly building. Own it today! (Some photos are virtually staged and for reference only.) (id:57557)
206 2733 Chandlery Place
Vancouver, British Columbia
Welcome to tranquil living just steps from the river and nature trails. This beautifully maintained 2-bedroom, 2-bathroom corner unit, condo offers a peaceful garden outlook, filling the home with natural light and calm. Enjoy an open-concept layout with a functional kitchen, spacious living area with gas fireplace, and private patio perfect for morning coffee or evening relaxation. Both bedrooms are generously sized, with the primary featuring an ensuite and ample closet space. Nestled in a quiet enclave just a short walk to the vibrant River District, you'll have shops, dining, and amenities at your fingertips-while still enjoying the beauty of riverside living. Unit has monitored alarm system in a great building with a gym, secure bike storage, 2 parking, 1 locker. (id:57557)
101 2738 Library Lane
North Vancouver, British Columbia
Welcome to The Residences in Lynn Valley. This spacious one-level townhouse-style 1 bdrm & large den, offers 826 sqft of living space in a well-built concrete Bosa building. Oversized bdrm, 245 sqft patio with direct access to the suite, white oak floors, Italian cabinets, integrated Bosch appliances with gas range, & quartz countertops. New California closets & kitchen pantry. The den can serve as an office or bdrm. Short walk to Lynn Valley Centre, grocery stores, drug store, bakery, coffee shops, restaurants, yoga studio, & library. Amazing hiking & biking trails nearby. Building includes fitness center, social room, dog wash, car wash station, & bike room. Cat & dog friendly complex. Storage & 1 parking included. Heat/AC included in maintenance fee. Open house Sun Sept 21st 2-4pm. (id:57557)
105 1295 Conifer Street
North Vancouver, British Columbia
Welcome to The Residences at Lynn Valley by BOSA - a lankmark concrete community in the heart of Lynn Valley! This 2-bedroom home offers the perfect layout with bedrooms on opposite sides for privacy. Enjoy a large south-facing patio ideal for BBQs, entertaining, or gardening. The chef´s kitchen features Bosch appliances, gas cooktop, and elegant finishes, complemented by spa-inspired bathrooms. Includes TWO side-by-side parking stalls and ONE storage locker. Steps to shops, restaurants, and trails. Open House: SAT SEP 20, 2-4 PM & SUN SEP 21, 11:30-1:00 PM (id:57557)
201 5987 Wilson Avenue
Burnaby, British Columbia
The CPH by BOSA designed by world-renowned Gensler, located next to Central Park and Kingsway in Burnaby. Steps to Metropolis, T&T, restaurants, movie theatres, Deer Lake Park and SkyTrain. It feature over 15,000 sq amenities. On the 17th and 18th floors, a luxurious clubhouse offering a heated swimming pool, sauna, yoga studio, fitness center, party room and more. 1 parking and 1 storage locker. (id:57557)
310 5325 West Boulevard
Vancouver, British Columbia
Super Central Best Value Home in Beautiful Kerrisdale! MOVE IN READY NOW! Walk to amazing shops, restaurants, cafes, Community Center, transit...Free At Last as kids can walk to Top School Point Grey Secondary!! Boulevard Private Residences by renowned builder Redekop Kroekers. Dreamily surrounded by Tree Line Streets. Quiet Corner Unit Home :Sunny Bright Wall to Wall Tall Window in EVERY ROOM!! 9' Sky Reaching Ceiling & Open View Balcony. Bright Open Fantastic Floor Plan,Top Quality Material & Workmanship- Engineered Hardwood floor, Countertops, Stainless Steel Appliances. Move in Today! Bonus:2 Wide Parking!! 10 mins to UBC, Canada Line, Airport, Richmond & Downtown. Best school catchment - Point Grey, Magee, Quilchena, Maple Grove. Close to private schools. Sat (id:57557)
413j, 173 Kananaskis Way
Canmore, Alberta
Spacious Penthouse w/Massive Patio and VIEWS! Have you been waiting for an affordable price with a mountain view? This is your opportunity to experience mountain life for four (or five) weeks each year (one week per season) with this 1/12 fractional ownership unit. This two bedroom penthouse is exquisitely finished from stainless steel appliances, imported cork floors, wine fridge & granite kitchen island to the cozy mountain furnishings. Stunning mountain views greet you from one of the LARGEST covered patios at Solara! Spacious enough to bring the family but still have room to escape & relax. Impressive on-site amenities include: indoor pool & hot tub, theatre, One Wellness Spa & Fitness Centre, shopping, and secure heated underground parking. If your scheduled week doesn't work simply keep it in the rental pool to offset your operating costs. Experience ownership at a fraction of the cost. NOTE: List price includes GST. Speak with your accountant regarding GST deferral options. (id:57557)
99 Citadel Grove Nw
Calgary, Alberta
Beautifully maintained 1,682 sq. ft. vaulted walkout bungalow backing onto a natural ravine in desirable Morningside in Citadel. This immaculately maintained home is so versatile featuring 2 bedrooms on the main floor and 2 bedrooms in the basement, with 3 full baths. The living area offers a sunken living room with 14’ vaulted ceilings, skylights, refinished hardwood, and a three-way gas fireplace for maximum functionality and ultimate relaxation.The walkout level includes a wet bar with granite counters, high-efficiency stone surround gas fireplace, and direct access to the landscaped SE backyard. Recent upgrades include new Pex plumbing (2023), hot water tank (2024), Leaf Guard gutters (2024), Lennox high-efficiency modulating furnace with iComfort thermostat (2019), and full interior paint (2023). Additional highlights: cement tile roof, central vac (new with attachments 2025), Hunter Douglas blinds, Bosch dishwasher, two refrigerators, double attached garage, and SunSetter awning with remote. A rare walkout bungalow backing onto a private ravine setting—move-in ready with quality throughout! (id:57557)
1755 Ord Road Unit# 1
Kamloops, British Columbia
Beautifully updated manufactured home in Brocklehurst located in the L&E Mobile Home Park. This bright and spacious 2 bedroom, 2 bathroom home features an abundance of windows giving it an airy open feel. Your entry is off a large covered deck, perfect for BBQing and entertaining, which brings you to the mudroom featuring laundry and storage. The open concept living area is basked in sun from the many windows and sliding doors to the deck. The living area features vaulted ceilings and flows into the dining area and sunlit kitchen with a skylight. Down the hall is a generous sized bedroom and a 4pc bathroom with another skylight. The primary bedroom is situated at the end of the home with a large closet and spacious 3pc ensuite. This unit sits on a corner lot at the park’s entrance offering more privacy and plenty of parking. RV parking available inside the fully fenced yard. There is a shed as well for further storage. Close to amenities, schools and recreation. Don’t miss out on this immaculate home and book your showing today! (id:57557)
2904 1283 Howe Street
Vancouver, British Columbia
Experience refined living at TATE on Howe, where timeless elegance meets modern sophistication. This expansive three-bedroom plus den corner residence spans over 900sf of intelligently designed space, offering abundant natural light and a seamless open-concept layout with no wasted square footage. Perfectly situated in the heart of Downtown Vancouver, TATE redefines urban living with world-class amenities, including a state-of-the-art fitness centre, private theatre, elegant residents´ lounge, and the convenience of dedicated concierge service. Step outside and find yourself surrounded by the city´s best-luxury boutiques, acclaimed restaurants, pristine beaches, and premier shopping-all just moments from your door. This is more than a home; it´s a lifestyle. (id:57557)
308 2707 Library Lane
North Vancouver, British Columbia
Bosa´s Residences at Lynn Valley. Large 2 Bed/2 Bath + Den bright, airy home offering space, comfort, and privacy. Quality and high end finishes many upgrades and customizations exclusive to this home only. Open-concept, the chef´s kitchen with premium BOSCH appliances, gas cooktop, quartz counters, opens to an expansive living area and large enclosed private patio for indoor-outdoor living year around. The home has central AC. Premium amenities, quality construction & high end fixtures, new home warranty. Comes with parking and storage. Pets welcome. Premium location, heart of Lynn Valley Center. (id:57557)
11 7788 Ash Street
Richmond, British Columbia
Welcome to Jade Gardens - a well-maintained complex with low strata fees. This CORNER townhouse boasts a fenced private yard spanning over 1,000 sq ft-perfect for outdoor living and entertaining. The main floor features a peninsula-style kitchen with refinished cabinetry and an open-concept layout that flows seamlessly through the living and dining areas. Upstairs offers three bedrooms plus a flex room/den, ideal for a home office or playroom. Don't miss this unique Duplex-like townhouse! OPEN HOUSE: SAT/SUN 2-4 PM SEP 13/14. (id:57557)
25 2358 Ranger Lane
Port Coquitlam, British Columbia
Truly VERY Special location in this COMPLEX! Perfect Family Home, 3 Bedrooms on Upper floor+ 3Bath in Fremont INDIGO by Mosaic! This Unit located in private greenbelt area, behind Dominion Park and River CLUB with 12,000+ square ft of amenities: playground, clubhouse, outdoor pool, lounge with kitchen, basketball, indoor children playroom, gym and scenic trails along the river. Bright Open Concept with spacious and wide Living/Dining/Kitchen area, big Balcony and Powder ROOM on main. High 9' ceiling. 2 car garage & extra Visitor Parking across the unit. CONVENIENCE with Bus to Coquitlam Centre Station in front of complex, Walmart, Costco, all w/in 5 min walk and 7 min drive to #1 HWY. Fremont is truly a family-oriented community with FRIENDLY NEIGHBOURS! Showings by private appointments. Open House SAT Sept 13, from 3-5 PM (id:57557)
19 Sportsman Hill Street
Kitchener, Ontario
NEWER TOWNHOUSE FOR LEASE CLOSE TO 401. Beautifully finished top to bottom 3-bedroom, 3-bathroom home. Open Concept main floor with granite counter tops and stainless-steel appliances and huge island in the kitchen. Modern laminate flooring and ceramics throughout. Master Bedroom with ensuite bathroom, ceramic/glass shower and a walk-in closet. Washer & dryer. Central Air and garage door opener with remotes. NEW ELEMENTARY SCHOOL. Photos as per vacant unit. Utilities paid by tenants including water heater and softener rentals. Good credit is required, and a full application must be submitted. (id:57557)
252 Adeline Avenue
Hamilton, Ontario
Live Where You Work Residential with Non-Conforming Commercial Zoning. Discover a rare opportunity to combine home and business in one property! This registered car lot comes complete with a dedicated office and separate washroom, plus parking for 16+ vehicles. Enjoy the comfort of a 1 1/2 story home featuring 3 spacious bedrooms and 2 full bathrooms perfect for relaxing after a busy day. Whether you're an entrepreneur looking to run your dealership on-site or seeking a versatile live/work setup, this property offers the ideal blend of convenience and functionality. (id:57557)

