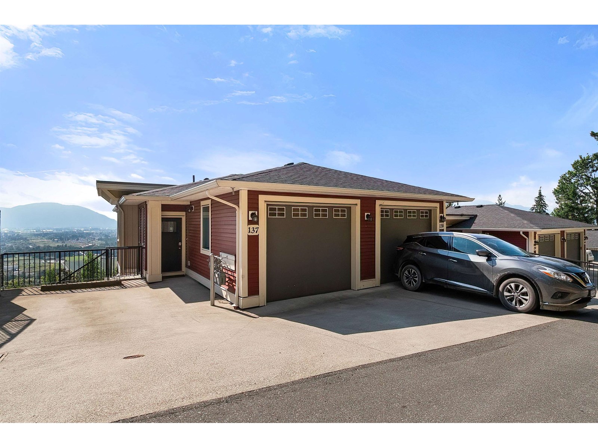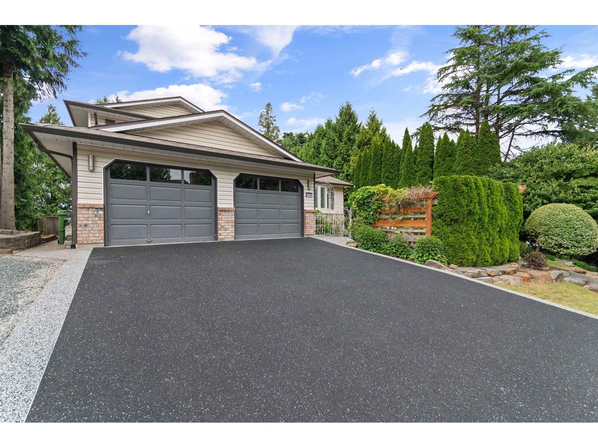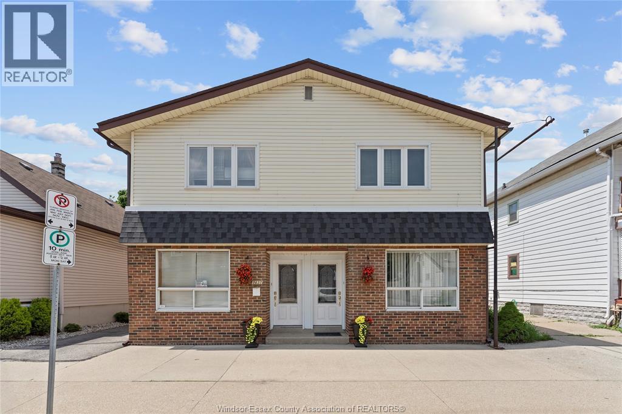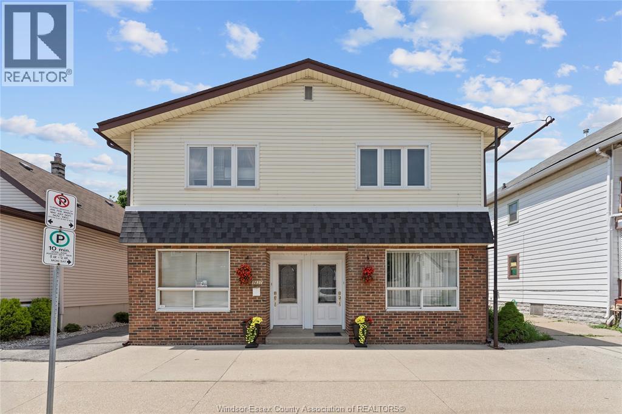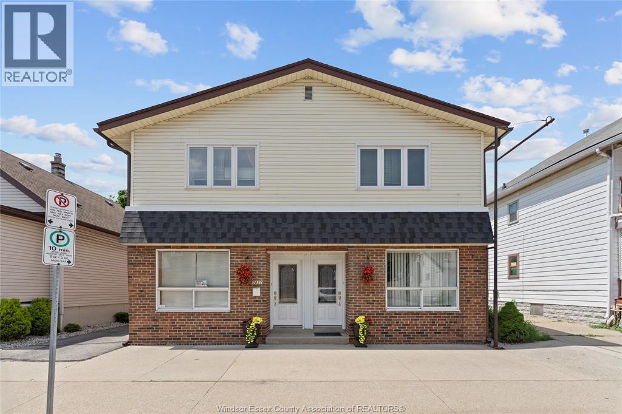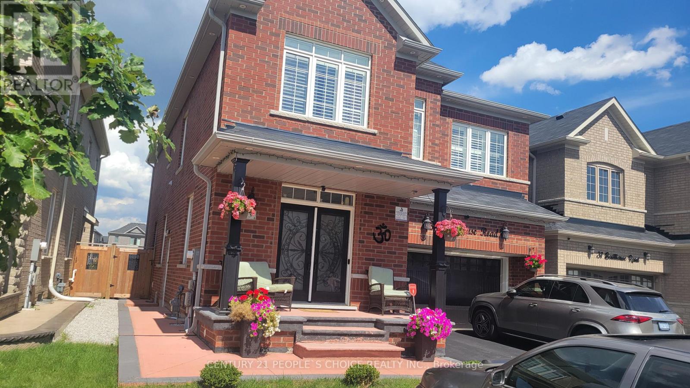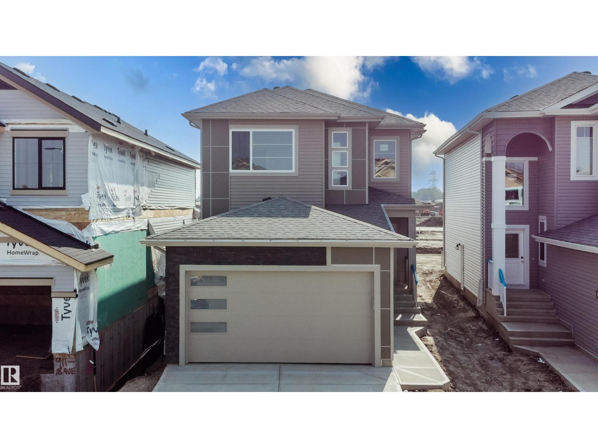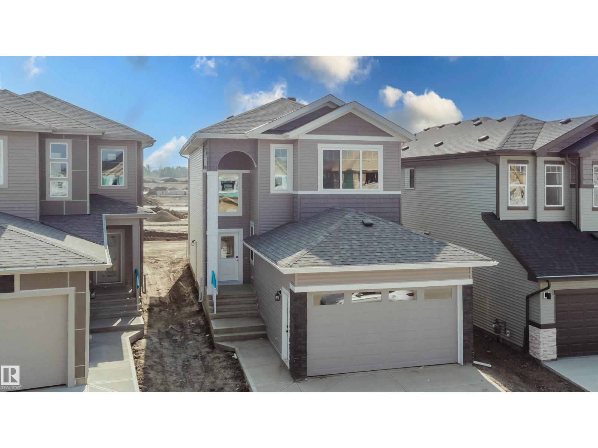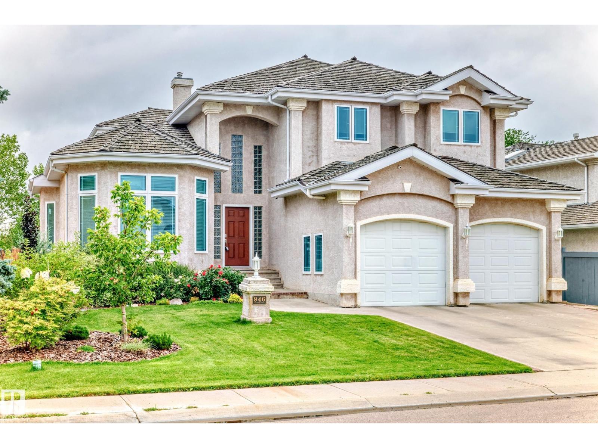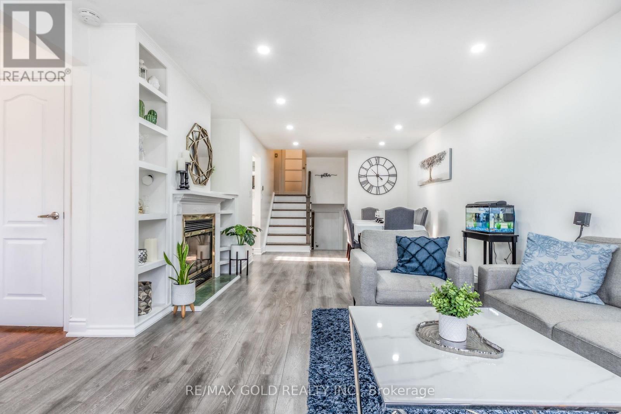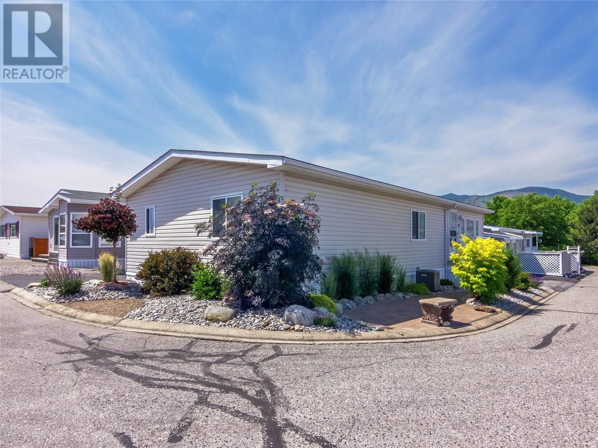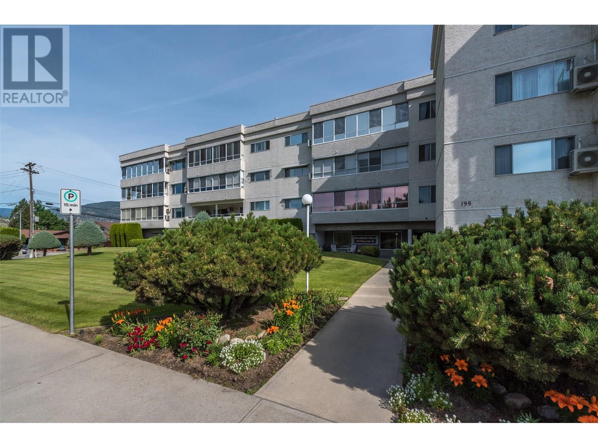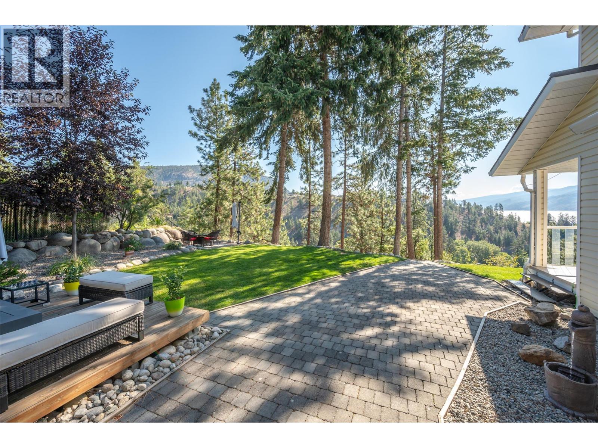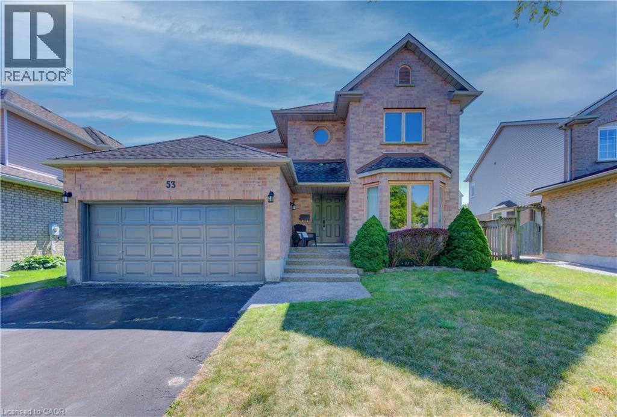429 Homestead Trail Se
High River, Alberta
Welcome to 50+ living in this adult community designed with seniors in mind. This single wide mobile home with a generous addition creates a unique floor plan boasting a lovely living/ TV room overlooking the deck, a 4th bedroom (currently used as an office), and a generous foyer complete with large coat closet and ample seating to conveniently change footwear. The irregular shape of this front entry accommodates space to welcome several guests at one time. The original living room is now a semi-formal dining room, featuring a west facing large window, carpet flooring, and French doors to the adjacent living room. Glass partition walls either side of the entrance to the bright eat-in kitchen creates an open flow while delineating the space for furniture placement. The kitchen workspace is flooded with natural light from the skylight and window overlooking the deck. Other features include ample cupboard space , a built in China cabinet, and pantry with slide out shelving for convenience. Down the hall a step or two is the laundry/storage/mechanical room opposite the back door which accesses the generous deck. Here is an outdoor space for B-B-Q, summer suppers in a private space sheltered from northerly and westerly breezes, overlooking the fenced back yard. Back inside the entire south end of the home is the primary bedroom featuring a 3 piece ensuite. The walk-in shower there was created by "Bath Fitter" in 2020 replacing the original tub. Two good sized closets with mirrored doors complete this lovely retreat . At the north end of the home you will find 2 more bedrooms, a 4 piece bath with tub, large linen closet and a smaller utility closet for vacuum etc. This very well thought out floor plan clicks all the boxes for many couples. (id:57557)
140 Waterhouse Street
Fort Mcmurray, Alberta
Welcome to 140 Waterhouse Street – a quaint bi-level home nestled in the heart of Timberlea! This property offers 4 bedrooms and 3 full bathrooms, The main level features an open-concept layout with a large dining area, a galley-style kitchen complete with stainless steel appliances and a convenient eat-up peninsula. The living room is cozy and inviting with a corner natural gas fireplace and patio doors leading to the rear deck. The deck is partially enclosed for additional storage, and the fully fenced backyard backs onto walking trails—with no shared rear fence for added privacy. The primary bedroom includes a 4-piece ensuite, while a second bedroom and another full bathroom complete the upper level. Downstairs, the fully developed basement offers a spacious family room, + a handy 3-appliance kitchenette. + A huge secondary primary bedroom with a walk-in closet. A fourth bedroom, a dedicated laundry room with storage shelving, and a third full bathroom complete the lower level. You also have attached heated garage. This home offers the perfect blend of functionality, privacy, and location. Call to view today! (id:57557)
72 Rossmere Way Se
Medicine Hat, Alberta
Never seen the market before, this one owner, special built home is a must to view. Solid brick, bi-level, 2 full bathrooms, large beautifully landscaped and fenced yard (back alley access), double detached garage, RV parking, this 2+2 bedroom home is located on a quiet street in a GREAT well established neighborhood. Close to all schools, shopping, many walking trails, recreational facilities and a wonderful selection of restaurants and banking facilities within easy walking distant. Don't miss out on our first Open House schedule for Saturday, Sept. 13/25 1:00 - 3:00 PM. (id:57557)
137 6026 Lindeman Street, Promontory
Chilliwack, British Columbia
Exceptional Views! This stunning 2019-built 2143 sqft rancher with walkout basement(unfinished) sits atop the final phase of HillCrest on Promontory, offering breathtaking panoramic views of the valley. The main floor boasts an open-concept kitchen with shaker cabinetry, stainless steel appliances, quartz countertops, and a spacious pantry. The bright and airy living room showcases expansive views through large windows, perfect for enjoying the scenery. A partially covered patio offers an ideal space for year-round outdoor living. The lower level features three bedrooms, including a spacious master suite with a walk-in closet, private covered view patio, and a spa-like ensuite. The unfinished basement offers rough-ins for a 4th bathroom, a large rec room, and a second view patio"”a versatile space for family. Immediate possession is available. (id:57557)
47495 Swallow Crescent, Little Mountain
Chilliwack, British Columbia
Rarely available newly updated home with million dollars view on little mountain! Property sits on almost 10,000 sqft lot, with 4 beds 3 baths and over 2100 sqft living space. It features brand-new flooring and fresh paint throughout, offering a modern and inviting feel. The front yard has been professionally landscaped with paved patio, creating outstanding curb appeal with great usability. Back of the property has retaining wall constructed to create a fully fenced back yard for your family to enjoy. Newly paved driveway that enhances both function and style with easy maintenance. Extra space for RV & Boat parking. Located in a quiet neighborhood, this move-in ready property is the perfect place to call home. Call today to book your private tour to this property. (id:57557)
303, 133 Jarvis Street
Hinton, Alberta
Affordable living in Hillcrest Mobile Home Park! This 2-bedroom home offers an efficient layout with a comfortable living area, in-suite laundry, and a full bathroom. Enjoy a partially fenced yard—great for pets, gardening, or a private outdoor hangout—plus a storage shed for tools and seasonal gear. Good off-street parking provides easy access for multiple vehicles. Pad rent: $732/month. Hot water tank replaced 2025. Sold “as-is, where-is.” (id:57557)
46 Mincing Trail
Brampton, Ontario
Beautifully designed detached home featuring a functional layout filled with natural light. The main floor boasts a separate family room, dining room, den, and powder room. Upstairs, enjoy 5generously sized bedrooms and 3 full bathrooms, including a primary suite with a walk-in closet and serene ravine views. Direct garage access, parking for 3 vehicles, and walking distance to transit add to the convenience. (id:57557)
1637 Drouillard
Windsor, Ontario
Incredible Investment Opportunity! 1637 Drouillard is a legal triplex with a bonus mother-in-law suite, offering four vacant units ready for investors to set their own rents. This versatile property features one commercial unit and three residential units, including a spacious 3-bedroom, 1.5-bath unit with ensuite laundry, plus two 2-bedroom, 1-bath units. Many recent upgrades including newer furnaces, A/C units, windows, and solar panels that generate additional income. With a potential rental income of $6,000/month, this is a turn-key opportunity for any savvy investor. Don't miss your chance to add this cash-flowing property to your portfolio! (id:57557)
1637 Drouillard
Windsor, Ontario
Incredible Investment Opportunity! 1637 Drouillard is a legal triplex with a bonus mother-in-law suite, offering four vacant units ready for investors to set their own rents. This versatile property features one commercial unit and three residential units, including a spacious 3-bedroom, 1.5-bath unit with ensuite laundry, plus two 2-bedroom, 1-bath units. Many recent upgrades including newer furnaces, A/C units, windows, and solar panels that generate additional income. With a potential rental income of $6,000/month, this is a turn-key opportunity for any savvy investor. Don't miss your chance to add this cash-flowing property to your portfolio! (id:57557)
1637 Drouillard
Windsor, Ontario
Incredible Investment Opportunity! 1637 Drouillard is a legal triplex with a bonus mother-in-law suite, offering four vacant units ready for investors to set their own rents. This versatile property features one commercial unit and three residential units, including a spacious 3-bedroom, 1.5-bath unit with ensuite laundry, plus two 2-bedroom, 1-bath units. Many recent upgrades including newer furnaces, A/C units, windows, and solar panels that generate additional income. With a potential rental income of $6,000/month, this is a turn-key opportunity for any savvy investor. Don't miss your chance to add this cash-flowing property to your portfolio! (id:57557)
Bsmt - 33 Boathouse Road
Brampton, Ontario
Welcome to this stunning, legal basement apartment in the heart of North Brampton. Fully renovated with stainless steel appliances and epoxy flooring, this bright and spacious unit offers the perfect combination of style, comfort, and functionality. This spacious unit features large windows that allow natural light to flood the space, creating a warm and airy atmosphere. The open concept living room flows seamlessly into a gorgeous kitchen, complete with modern cabinetry, stainless steel appliances, ensuite laundry and ample storage spaceideal for those who love to cook and entertain. The apartment also boasts a separate entrance, providing you with privacy and ease of access. Located in a quiet and peaceful neighborhood, it offers a tranquil retreat while still being close to all amenities, such as shopping, transit, and schools. The owners are welcoming and open to students and newcomers to Canada, making this a great option for anyone looking for a comfortable and convenient place to live. This beautifully renovated basement apartment in North Brampton is a rare find and is the perfect place to call home. Utility costs to be negotiated. No pets & no smoking. BOOK YOUR SHOWING TODAY! (id:57557)
4001 51 A Street
Red Deer, Alberta
Legal suited home and Investment opportunity here in Michener Hill Subdivision. The main floor suite features 3 bedrooms and a 4 piece bathroom with new shower/tub surround and tile and new countertops. The kitchen has a dishwasher and a new microwave, new countertops , newly painted cabinets and backsplash tile. The dining ,living room space and bedrooms have new 5mm Vinyl flooring, new light fixtures , new doors and has been repainted. The windows were just replaced in all the main floor bedrooms and the kitchen widow replaced a few years ago. The upstairs just had its own laundry area added in a closet off the dining room, new wiring ran to a separate sub panel in the utility room for this and kitchen electrical was replaced with new wiring to this panel as well. The basement suite has a shared entry area from the back of the home with storage cabinets, one bedroom, kitchen and dining space and large living room area with modern vinyl flooring and modern kitchen cabinets. Bathroom has just been repainted. This suite was finished with double drywall with green glue noise proofing compound between the floors. There is a separate laundry area in the basement for the downstairs tenants and the utility room has some storage space. The main electrical panel is located in the basement bedroom and was updated around 2016. There are 2 separate furnaces here replaced 8 years ago with separate controls for each rental unit. There is a single 12 x 24 garage in the back of the home which has power and accessed by a rear alleyway rented separately to a long term tenant for $100 a month. Shingles were replaced 2020. There is a lot of parking in the back of the home with enough room for a trailer and fence and deck have just been stained. (id:57557)
3027 Meyer Road
Prince George, British Columbia
* PREC - Personal Real Estate Corporation. Charming and practical, this 2-bedroom, 1-bath home offers excellent value with a versatile attached garage/workshop and a semi-private yard perfect for outdoor living. A spacious deck out back provides the ideal spot for relaxing or entertaining, while RV parking adds extra convenience. Recent updates include a new furnace in 2022 and a roof replaced in 2017, giving peace of mind for years to come. Whether you’re looking for a starter home, downsizing, or simply want a property with room for projects and storage, this home checks all the boxes. Information not to be relied upon without independent verification. (id:57557)
915 18 Av Nw
Edmonton, Alberta
Located in the desirable family-friendly Aster community, this Ferris 2 model offers a spacious and functional layout with thoughtful upgrades throughout. You are welcomed by a grand open-to-above foyer and sleek tile flooring that enhances the modern aesthetic of the main level. The main floor includes a bright den with a large window, ideal for a home office, study, or flex space, along with a full bathroom featuring a standing shower. The chef-inspired kitchen extends into the dining area and includes a spice kitchen with added storage and prep space. The great room boasts a built-in fireplace, creating a warm setting for everyday living and entertaining. Upstairs, you’ll find three spacious bedrooms, including a primary suite with a five-piece ensuite offering dual sinks, a soaker tub, tiled shower, and walk-in closet. A custom accent wall adds character, while a bonus room and upper-level laundry enhance functionality. A side entrance to the basement provides potential for future development. (id:57557)
919 18 Av Nw
Edmonton, Alberta
Located in the desirable family-friendly Aster community, this Ferris 3 model offers a spacious and functional layout with thoughtful upgrades throughout. You are welcomed by a grand open-to-above foyer and sleek tile flooring that enhances the modern aesthetic of the main level. The main floor includes a bright den with a large window, ideal for a home office, study, or flex space, along with a full bathroom featuring a standing shower. The chef-inspired kitchen extends into the dining area and includes a spice kitchen with added storage and prep space. The great room boasts a built-in fireplace, creating a warm setting for everyday living and entertaining. Upstairs, you’ll find three spacious bedrooms, including a primary suite with a five-piece ensuite offering dual sinks, a soaker tub, tiled shower, and walk-in closet. A custom accent wall adds character, while a bonus room and upper-level laundry enhance functionality. A side entrance to the basement provides potential for future development. (id:57557)
946 Wallbridge Pl Nw
Edmonton, Alberta
Backing onto serene Wolf Willow Park, this exceptional, elegant family home offers over 4,000 sq ft of refined living space. With an impeccably landscaped yard and private gate access to the park, the tranquil setting is a remedy for the soul. An exquisite chef inspired kitchen (with newer appliances), sunlit dinette and a spacious family room all have a view of the park. A blend of luxury and lifestyle, this home includes a stunning primary suite with dream walk-in closet/dressing room, gorgeous ensuite, two additional bedrooms, and an ultra-efficient laundry room with extensive built-in storage—ideal for busy family life. Elegant coffered ceilings, custom California Closets throughout, and many thoughtful upgrades elevate this home to an exceptional standard. The developed basement is both impressive and highly functional, a refined space for living and entertaining. A triple tandem garage with hot/cold taps, drain, and impressive ceiling height is the finishing touch to this beautifully appointed home. (id:57557)
36 Garfield Crescent
Brampton, Ontario
An excellent opportunity to secure a Fully Renovated Top to Bottom 3+2 Bedroom Semi-Detached property in North Brampton, offering bright and functional living space. The main floor features a spacious Open concept living/dining area with a fireplace and large window. Experience cooking in a modern kitchen featuring quartz countertops, a stylish backsplash, and all-new stainless steel appliances. Enjoy new flooring, Freshly painted throughout and pot-lights. The upper level boasts 3 generously sized bedrooms, while the lower level, accessible through a separate entrance, comes complete with a second kitchen, 2 bedrooms, and a bathroom. With two laundry facilities, this setup is excellent for an in-law suite or income potential. The main bedroom features a Walk-In-Closet and large window. Located in a desirable and stable neighborhood, close to Hwy 410, schools, shopping, and places of worship. Dont miss the chance to own this move-in ready home that perfectly blends comfort, style, and investment potential. (id:57557)
310 Yorkton Avenue Unit# 1
Penticton, British Columbia
OPEN HOUSE: SATURDAY, September 13. 11am-12:30pm. Welcome to Skaha Village – Where Comfort Meets Convenience! Step into this beautifully updated corner unit townhome with breathtaking west-facing mountain views. With BRAND NEW VINYL FLOORING, PLUSH CARPET ON THE STAIRS, FRESH PAINT, AND CUSTOM BASEBOARDS, every detail has been thoughtfully upgraded for style and comfort. The kitchen boasts a custom pantry, new light fixtures, and a BRAND NEW DISHWASHER—perfect for easy living. New sliding doors and windows on the main floor bring in plenty of natural light. Don’t forget to check out the sleek new slate tiles in the bathroom and foyer. Upstairs, you’ll find three spacious bedrooms with the master having custom closets, new window AC unit, and an attic space that adds extra storage, a rare and valuable bonus. Ideal for a young family, retirees, or savvy investors, this home is in a pet-friendly complex with no age restrictions and long-term rentals allowed. Enjoy summer days at the outdoor swimming pool surrounded by lush, cascading gardens. The strata fee includes radiant heat, hot water, snow removal, and meticulous maintenance of the grounds. Located just minutes from Skaha Beach, parks, and local amenities, this is more than a home—it's a lifestyle. Don’t miss your chance to own a move-in-ready gem in one of Penticton’s most welcoming communities. (id:57557)
98 Okanagan Avenue Unit# 59
Penticton, British Columbia
OPEN HOUSE. SATURDAY, September 13. 11am - 12:30pm. Exceptional Living in The Pines. Discover effortless living in this beautifully maintained home on a corner lot that includes 3-bedroom, 2-bath. Move in ready! Vaulted ceilings and abundant natural light enhance the spacious kitchen with eating bar and generous living areas. The primary suite offers a peaceful retreat with walk-in shower and double closets. Step outside to your professionally landscaped oasis with full irrigation, multiple seating areas, a fenced garden space, custom wood shed, large fenced deck, and BBQ gas hookup — perfect for outdoor entertaining. Stay comfortable year-round with a brand new AC unit. Located in a sought-after adult-only community with clubhouse, treed common areas, and excellent on-site management. Enjoy walkable access to shopping, dining, and transit. One small pet permitted with park approval. A perfect blend of comfort, convenience, and care-free living — schedule your private viewing today. (id:57557)
195 Warren Avenue W Unit# 406
Penticton, British Columbia
Welcome to Brookfield Place. Location is paramount! This very desirable top floor features a skylight, 2 bed, 1 1/2 bath and located within walking distance to Cherry Lane Mall, an updated kitchen, large closets and the biggest special feature is the huge glass enclosed balcony with it's own new heat pump that making it a useable, year round, space. At an impressive 1238 sf, this spacious layout offers inviting views of Penticton's hills to the east and west from the enclosed balcony, Secure parking also has your 2nd large storage locker in the parkade. Close proximity to Skaha Beach, Cherry Lane mall, Lions park, public transit, and the River Chanel. 55+, no short-term rentals, no pets, no smoking. Ask your agent for a showing today! (id:57557)
4123 Ponderosa Drive
Peachland, British Columbia
Featuring Spectacular Views from inside or out. This gated 1/2 acre offers peace, privacy and an unparalleled lake views. 5 Bedrooms 4 Bathrooms. Large rooms, High ceilings with sprinkler system, A fully fenced, low maintenance yard. In-ground irrigation. Tons of parking. Oversized double garage with a bonus games room within (perfect for a hobby room/workshop/man cave/music room etc.) Gas range/gas fireplace/Nat gas BBQ Hookup. Stainless appliances inside and out. Granite counters. Out Door Kitchen. Privately Gated Access to the Trepanier Creek trails. School and Shopping nearby. (id:57557)
292 Lucas Boulevard Nw
Calgary, Alberta
Double detached garage with EV charger, side entrance, and fully upgraded, welcome to this well-kept single-family home in popular Livingston. It features LVP flooring and 9 feet ceiling on the main floor, quartz counter tops in the kitchen and washrooms, stainless steel appliances, water softener, and upgraded lighting package. Upper level with 3 bedrooms, large master bedroom, ensuite with double vanity sinks, and large shower, bright and open bonus room, and upper floor laundry room. Main floor with large and sunny living room, electric fireplace with mantle and tiles, spacious kitchen and eating area, extra bedroom with full bathroom, and back entrance with mud room and leads to large deck. It is convenient located, closes to playground, shopping, and easy access to major roads. ** 292 Lucas Blvd NW ** (id:57557)
345 Windsor Avenue
Penticton, British Columbia
Tucked away amongst mature trees in one of Penticton’s most sought-after neighbourhoods, this timeless character home has been lovingly cherished by the same family for three generations. Classic details such as coved ceilings, pane-glass doors, and decorative millwork speak to its old-world charm, while thoughtful updates throughout ensure modern comfort and livability. The main floor features two bedrooms, a full bathroom, and a warm, inviting living room perfect for quiet evenings. The beautifully renovated kitchen blends function with style, showcasing quartz countertops, a seating bar, and ample storage, all adjoining a light-filled sitting area that flows seamlessly to the outdoors. Step into the private backyard sanctuary, designed for both relaxation and entertaining, with a new composite deck, pergola, hot tub, and barbecue area—all thoughtfully planned for enjoyment with minimal maintenance. For the gardener, a charming stonework pathway and intimate garden space offer a peaceful retreat, while a large workshop with laneway access provides versatility for hobbies, storage, or parking. Downstairs, three additional rooms provide for a multitude of uses. A full bathroom and generous storage add flexibility for family, guests, or home office needs. Combining history, heart, and contemporary updates, this rare property offers a lifestyle of peace, privacy, and connection in one of Penticton’s most desirable settings. Contact your Realtor today to arrange a private showing. All msmts approx. (id:57557)
53 Lynnvalley Crescent
Kitchener, Ontario
Welcome to this well maintained, one-owner residence, thoughtfully constructed by Monarch and ideally situated on a tranquil, private street within a highly sought after neighbourhood and school district—mere steps from the serene green spaces of Lynnvalley Park. Offering over 2,700 sq ft of finished living space just waiting for you to come and make this house your own! It has a fantastic offering of four generously proportioned bedrooms, three-and-a-half well-appointed bathrooms, a basement with load of potential and an attached two-car garage. The interior blends elegance and functionality, showcasing a formal sunken living room ideal for sophisticated entertaining, a warm and inviting family room anchored by a gas fireplace, and a versatile separate dining room that may serve equally well as a refined home office OR if a kitchen reno is in your future a great space to extend the kitchen into. The bright, eat-in kitchen is enhanced by sliding glass doors that open onto a large pool sized, flat, fully fenced backyard—perfect for alfresco dining or tranquil outdoor enjoyment. This space is untouched and waiting for you. Additional conveniences on the main level include a full laundry room with access to the garage and side entrance and a powder room. Upstairs, the expansive second floor hosts four spacious bedrooms, including a large primary suite complete with a walk-in closet and private ensuite bath with double sinks, loads of counter space natural light and glass shower. The partially finished basement offers a spacious recreation area, an additional full bathroom and tons of potential for you to make it suit your family! There is an additional rough-in and abundant space to make 1 or 2 bedrooms down here as well if you require. Ideally located in proximity to top-rated schools, picturesque walking trails, the vibrant amenities of The Boardwalk, and with effortless access to Highway 7/8. (id:57557)




