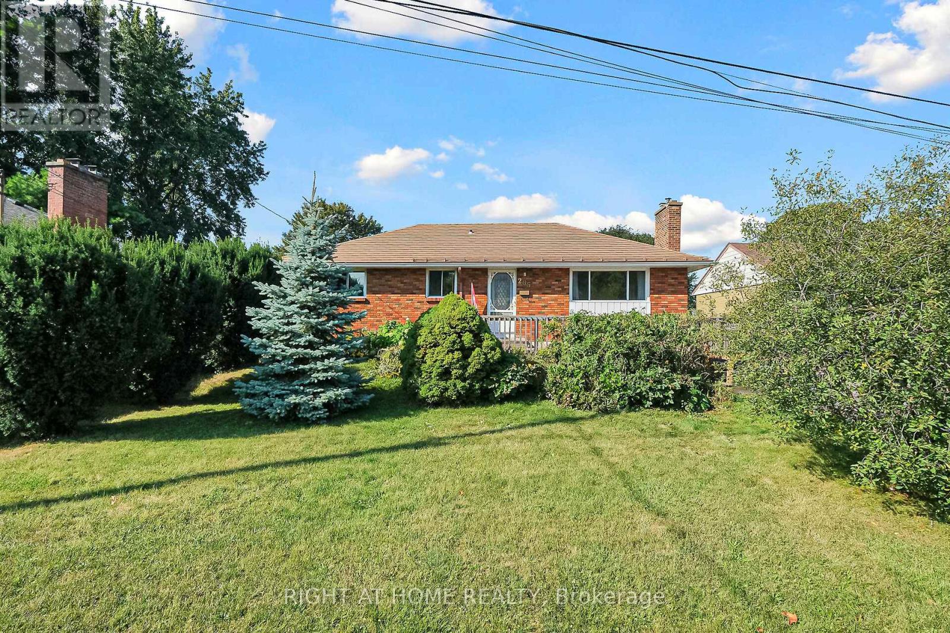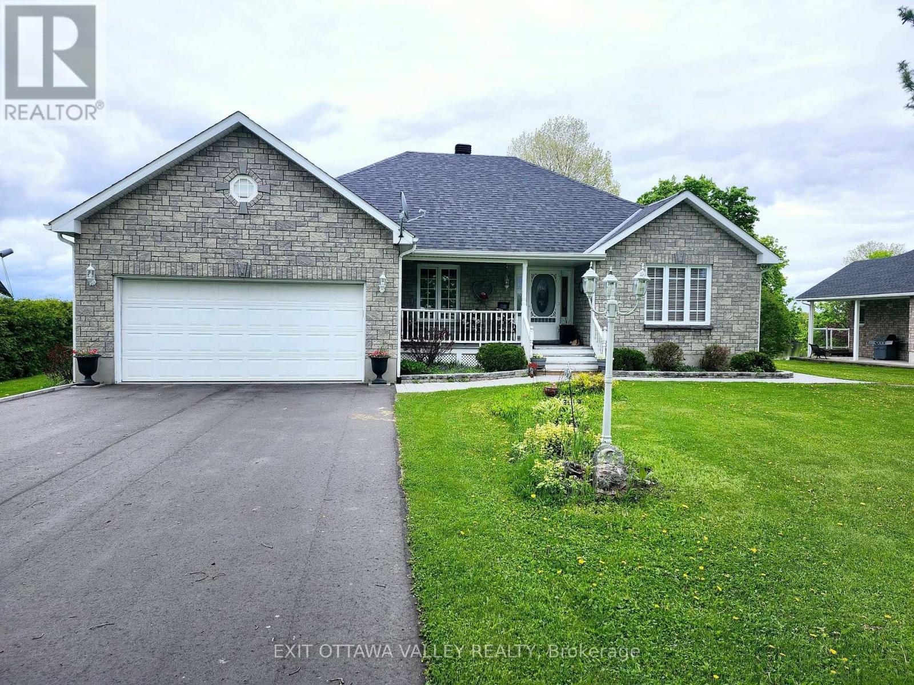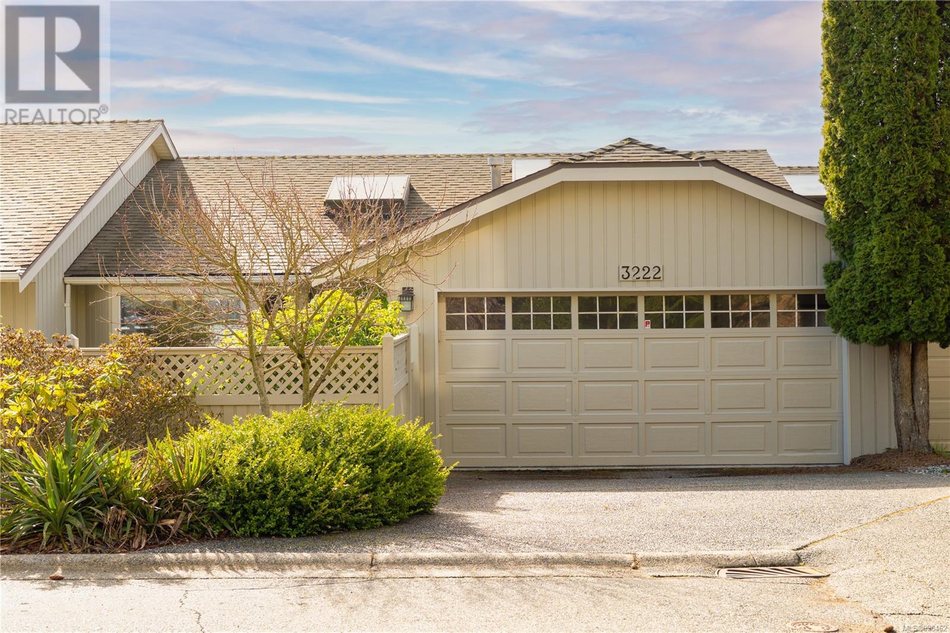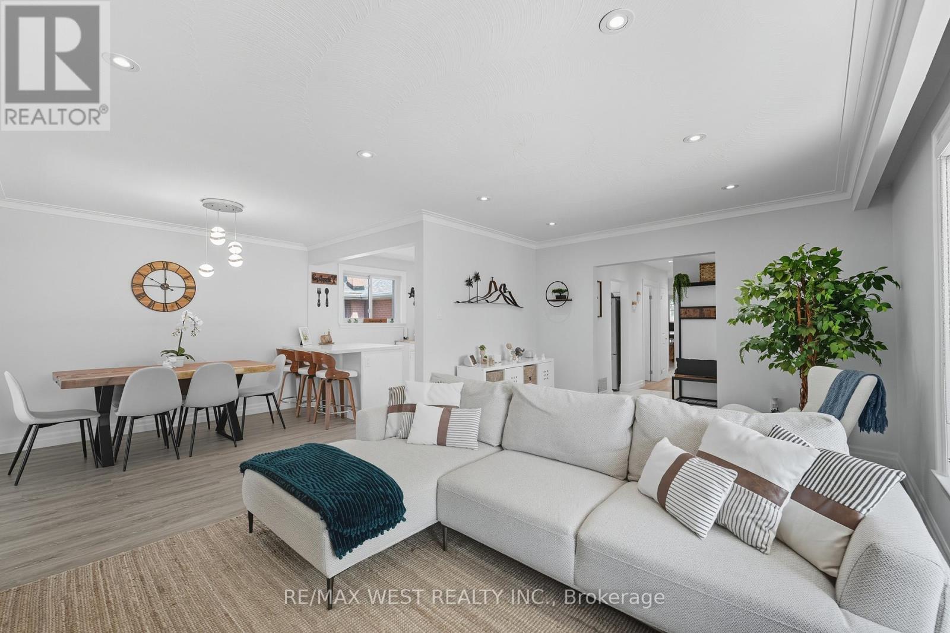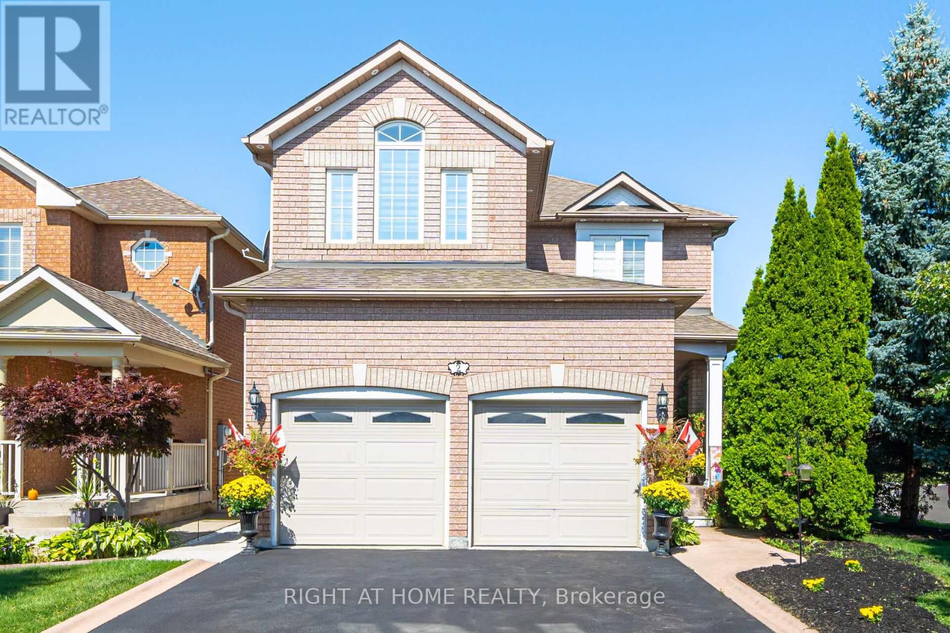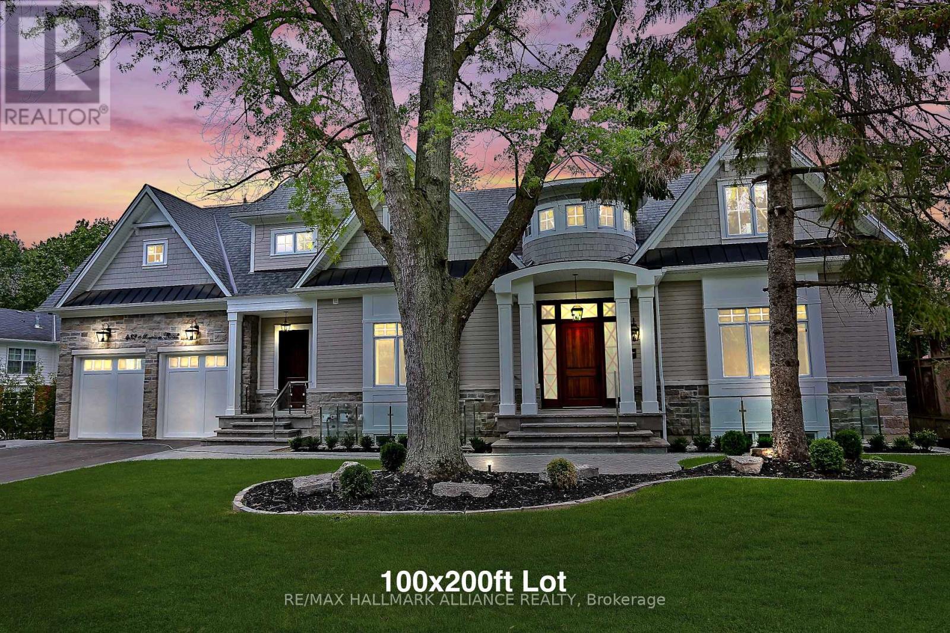3468 Mons Drive
Vancouver, British Columbia
Brand new 3-level half duplex in desirable Renfrew Heights! This stunning side-by-side home includes a 1-bedroom legal basement suite and is built by a trusted long-time builder. Nestled on a quiet residential street, it showcases a heritage-inspired exterior with a modern, open-concept interior and spectacular mountain views. Offering 1,570 sq. ft. of beautifully finished living space, features include designer flooring, an electric fireplace, air conditioning, radiant in-floor heating, forced air heating, a full security system with camera surveillance, and a chef´s kitchen with high-end stainless steel appliances. No strata fees! School catchments: Renfrew Elementary (K-7) and Windermere Secondary (8-12). Conveniently located near Boundary Road with easy access to Hwy 1, Lougheed Hwy, Downtown Vancouver, and the North Shore. Comes with a 2-5-10 Year Home Warranty for peace of mind. (id:57557)
227 Riverview Boulevard
St. Catharines, Ontario
Located on one of the most prestigious, tree-lined streets in St. Catharines and just steps from the picturesque Twelve Mile Creek, this striking 3+ bedroom, 3-bathroom home offers a rare combination of elegance, comfort, and functionality. A true family fun magnet, this home is designed for both everyday living and memorable entertaining. Inside, you will find gleaming hardwood floors, an abundance of natural light, and distinctive architectural details, including custom millwork throughout. The chefs kitchen is a standout with custom cabinetry, an oversized island, and premium finishes perfect for cooking and gathering alike. The spacious formal dining room features a cozy gas fireplace, ideal for hosting family and friends. The main floor family room is grand and inviting, showcasing vaulted ceilings, the homes second gas fireplace, oversized windows, and direct walkout access to a private backyard oasis. A convenient 2-piece bathroom and main floor laundry option add to the homes practical appeal. Upstairs features three well-appointed bedrooms and a newer 3-piece bath with a large walk-in shower. The fully finished basement offers incredible flexibility with potential for a primary suite, or an in-law/guest suite, complete with a kitchenette, bedroom/sitting area, and a new 4-piece bathroom. The lower level includes a workshop, laundry area, and ample storage space. Step outside to enjoy an impeccably landscaped, fully fenced backyard with an in-ground pool, deck, patios, cabana/bunkie with an attached gazebo perfect for relaxing or entertaining. A double tandem garage and large, double-wide driveway provide plenty of parking. A rare opportunity in a premier location! Visit My Website for further information about this Listing! (id:57557)
7707 Schmid Cr Nw
Edmonton, Alberta
Welcome to 7707 Schmid Crescent in family perfect South Terwillegar! This Jayman-built gem is perfectly situated on a quiet street and backs onto beautiful green space with a scenic walking trail. Step inside to find a heart warming feels like home open spacious floor plan featuring hardwood floors throughout the main level, a large living room with a great gas fireplace, and a stylish kitchen with granite countertops allowing You to entertain and enjoy while treating, indulging Your Family and Friends. Upstairs offers 3 bedrooms, including a generous primary suite with a full ensuite and walk-in closet. Enjoy convenience of 2.5 baths and an oversized garage pad, Air Conditioning, a large deck west backing green space, pond and park a couple minutes walk. Ideal location close to parks, the Terwillegar Rec Centre, transit, shopping, quick access to Anthony Henday & Terwillegar Drive. A perfect blend of comfort, style, and location! Excellent Single Family Living Value, Very Quick possession available!!! (id:57557)
205 Withrow Avenue
Ottawa, Ontario
Classic solid bungalow with metal roof on a large landscaped and treed lot in a convenient neighborhood with shopping, transportation, parks and schools, including Algonquin College nearby. Fully finished basement offers additional comfortable living space and a 3 piece bath. Detached 2 car garage (470 sq ft) ) and large shed (112 sq ft) are a bonus. Owned high-efficiency gas furnace and hot water heater were replaced in the summer of 2023. Priced for early possession in "as is" condition. Disclosure: The Listing Salesperson is a part owner of the property and pleased to provide factual and accurate information. To ensure full and fair representation during the buying process, interested buyers must view the property and present their written offer using a separate buyer's representative. Thank you. (id:57557)
37 Lachance Trail
Whitewater Region, Ontario
The waterfront dream home is available with quick possession so you can enjoy it this summer! Steps to the Ottawa River with a house that has all the comforts of year round living. 2002 fully stoned raised bungalow has an exceptional floor plan with all amenities you need on the main level. Enter through the larger foyer with double closet space. The main level features beautiful views, neutral decor, hardwood floors, bonus den/office, living room with a fire place, 2nd bedroom, 3pc bathroom and a laundry room with access to double garage. Sun filled kitchen features large center island open to dining area with a view of the river, as well as access to a large waterside rear deck. Spacious primary bedroom has a walk-in closet, and 4 pc ensuite with soaker tub and stand alone shower. Cozy basement is fully carpeted with 2 additional bedrooms, large storage room with built in shelving, 4 pc bathroom, office, and utility room with work bench. Be prepared to fall in love with this property. Besides the rear deck attached to house, there is also a deck with a water view near the hills edge. Follow the stairs down to the guest bunkie/watershed that has its own deck and view with just a few more stairs down to the private dock. Perfect water way for boating, fishing, swimming and tubing. Miles of waterways to enjoy. The waterfront/ country life is full of starry nights around a fire pit area, sounds of the moving water, views of fall leaves, snow capped trees, and wild life. Come for the waterfront but stay because this house has everything you need! (id:57557)
3222 Partridge Pl
Nanaimo, British Columbia
Welcome to this stunning West Coast wonder. Offering a wide open floor plan & large rooms that take full advantage of the 180 degree ocean views, this home has it all. 2 bedrooms & dens, 2.5 baths - one of which also comes with a view. Every single room on the southeast side of the home has the million dollar view. An upper deck with a retractable awning & a patio below allow for quiet enjoyment of your home & entertaining. The large open concept kitchen has an incredible amount of cabinet and counter space for the chef in the family & the spacious open concept dining/living room ensures no one is left out of any family or social gathering. This home is flooded with natural light - the back and main living area face southeast for maximum natural light - while the large windows serve as frames for the ultimate work of art; Our Nanaimo Harbour, city and Mt Benson views. You don't have to choose one - you get them all. This is a must see, an absolute slice of retirement heaven! (id:57557)
80 Acorn Place
Mississauga, Ontario
Excellent Location In The Heart Of Mississauga! Well Maintained spacious 3 Bedrooms With 3 Washrooms, has Finished Basement and Walk out To Backyard. Kitchen With Quartz Counter, Ceramic Backsplash & Ceramic Floor. Ideal kitchen layout With Eat In Breakfast Area, provides lots of shelves and cabinets and Juliette Balcony. Open Concept Living & Dining Room With Powder Room. Laminate Floors on all Levels. Primary Bedroom with Walk In Closet and 4 Pc Ensuite. (All Room Closets with Closet Organizer). The finished walk-out basement offers versatile space for a home office, recreation room, or an additional bedroom. Enjoy the convenience of direct Garage entry and ample storage space.Set in a quiet, family-friendly neighborhood with ample visitor parking, childrens play area in the complex. Close To Schools, Shops, Square One Shopping, Transit, Hwy 403 & Hurontario. Close to GO Station, major highways, and the upcoming LRT.Ready to move in. (id:57557)
204 Jeffcoat Drive
Toronto, Ontario
Owner-occupied bungalow with separate basement entrance. Open-concept kitchen, fully renovated and seamlessly integrated with the living room, creates an inviting space ideal for family gatherings and entertaining. Primary bedroom features a stylishly updated three-piece ensuite with premium finishes. New flooring runs throughout the home, complemented by recent upgrades including a new fridge, dishwasher, washer, and dryer. Exterior updates feature new interlock paving, enhancing curb appeal. Pride of ownership is evident in the continuous improvements made over the years, ensuring lasting value and comfort. Conveniently located near top-rated schools, Costco, Walmart, shopping plazas, Etobicoke Hospital, and Pearson Airport, this property offers both lifestyle and practicality an excellent choice for families. (id:57557)
2 Melrose Gardens
Brampton, Ontario
Welcome to 2 Melrose Gardens! Family-focused community in Brampton's Snelgrove area. A charming detached homes community layout with generous lots, many featuring yards, mature landscaping, and a relaxed suburban feel. This stunning detached home features 3 spacious bedrooms and 4 bathrooms. Enjoy an open-concept main floor with hardwood flooring, an Upgraded Kitchen With Custom Design Cabinets And a Granite countertop with a built-in breakfast Bar. Hardwood in Dining and Living Room, Cathedral Ceiling, and Gas Fireplace. A fully finished basement with a separate entrance, featuring 2 additional bedrooms and a living/dining space with a gas fireplace and a convenient kitchenette, full washroom, making it ideal for extended family or rental income. Step outside to your private backyard retreat featuring an in-ground heated Pool And a Cabana perfect for summer entertaining. Located in a family-friendly neighbourhood close to schools, parks, shopping, transit, and Convenient access to Hwy 410, nearby shopping centres, and places of worship. Located in close proximity to a 3-acre park (Mayfield Park), ideal for outdoor recreation. Steps to Cunnington Parkette with playground on Melrose, A rare find with incredible potential. Don't miss this amazing opportunity!. -The house is freshly painted throughout with Zebra blinds on every window. -Driveway sealed (Aug 2025) for a fresh, clean look. -Owned a tankless water heater for energy efficiency. -Owned Central heating( Furnace)and AC. -New wired fire alarms and New smoke detectors installed on all floors (Jan 2025) -Shingles (2015) -Main floor laundry -Entry to house or basement also through the garage for added privacy and flexibility. (id:57557)
482 Morrison Road
Oakville, Ontario
Extraordinary custom smart home offering over 8700sqft luxury living space (5711 sqft above grade as per MPAC, a top per square feet value in the area) on one of Oakville's most prestigious and sought-after streets. Situated on a rare 100 x 200 west-facing premium lot, with soaring 10ft high ceilings, 4+2 bedrooms/8 bathrooms/3 car garage, this home has been thoughtfully designed with exceptional attention to detail, blending timeless elegance with modern convenience.Step inside the grand 2-storey foyer, leading to a sophisticated coffered living room with gas fireplace and custom built-ins, and a formal dining room with panelled walls. The open-concept chefs kitchen is a showpiece, featuring a massive centre island, quartz and granite countertops, stainless Thermador appliances, a butler's servery, and walkout to the covered terrace. A panelled office, main floor laundry, and exquisite finishes throughout complete the main level.The upper level hosts 4 spacious bedrooms, each with private ensuites, including a primary retreat with a sitting area, fireplace, opulent dressing room, and a spa-inspired 6-piece marble ensuite with standalone tub and double sinks.The finished lower level is designed for entertainment and relaxation, offering an expansive recreation room with linear fireplace, wet bar, wine cellar, theatre, exercise room, sauna, 4-piece bath with jacuzzi tub, and radiant heated floors, a walk-up leads to the private backyard oasis.Outdoors, enjoy a beautifully landscaped west-facing backyard with a covered terrace, glass railing, stone fireplace, built-in Napoleon barbecue, and speakers, perfect for hosting. The lot provides ample potential for a large pool, tennis court, or basketball court at your choice. A 3-car tandem garage with radiant heat, mudroom access, and lower-level entry.This rare offering is a true masterpiece combining Control4 smart home features, refined craftsmanship, and resort-style amenities. (id:57557)
3053 Robert Lamb Boulevard
Oakville, Ontario
Brand New & Rare Two-in-One Luxury Townhouse | 4 Bedrooms 3.5 Bathrooms , 2 ensuite bedroom , 2 laundry rooms , 3 floor plus basement *close to 2,100 sq. ft. Above Grade * Discover this stunning and highly versatile 3-storey freehold townhouse with 2,045 sq.ft above-grade space. Designed for modern living, it is perfect for multi-generational families or young homeowners looking to offset expenses through rental income * Ground Floor Front: A private entrance from the garage leads directly to the rear section with a full 4-piece ensuite bathroom and a separate laundry room. This level connects to the backyard and basement, allowing it to function as a self-contained rental/in-law suite with maximum privacy. The front features soaring ceilings with floor-to-ceiling windows and a powder room. Second Floor: A fully open-concept layout with a modern kitchen featuring granite countertops, a large island, stainless steel appliances, and ample cabinetry. Seamlessly connected to the spacious living and family room, perfect for gatherings and entertaining. Third Floor: Three well-appointed bedrooms, including a primary suite with a luxurious 5-piece ensuite and walk-in closet. Two additional bedrooms feature large windows and closets, sharing a 4-piece bathroom. Additional Highlights 9-foot ceilings on hardwood flooring throughout, ample storage and closet space, two-zone HVAC with separate control panels for added comfort, and a private backyard. AAA Location Situated in the heart of Upper Oakville, this home is close to top-rated schools, community parks, shopping centers, major highways (401/407), public transit, restaurants, superstores, and Oakville Hospital. The neighborhood is renowned for its modern homes, safe streets, and strong sense of community. (id:57557)
42 Murphy Road
Brampton, Ontario
This beautifully maintained and upgraded east-facing semi-detached home in the highly sought after Castlemore area is filled with natural sunlight. It offers 3 bedrooms and 4 bathrooms, with a main floor featuring a combined living and dining area, a separate family room, hardwood flooring throughout, and an elegant oak staircase. All bedrooms include custom-built closets, and the second floor has a convenient laundry area. The fully finished basement boasts a spacious recreation room, one bedroom, a full bathroom, a kitchen, and laundry rough in. Backing onto Airport Road with no rear neighbors, this home offers both privacy and accessibility. Absolutely no carpet throughout, close to a wide range of amenities, and move in ready for modern family living. (id:57557)




