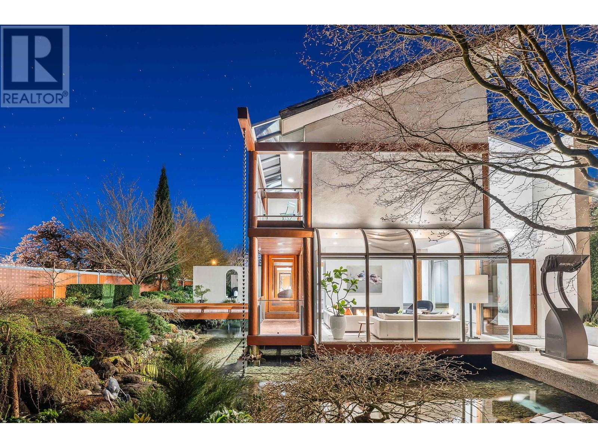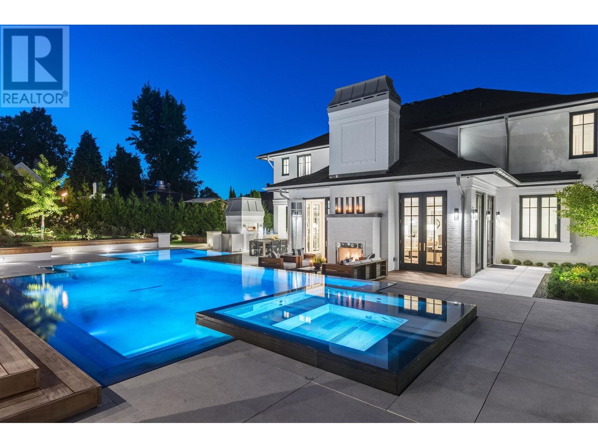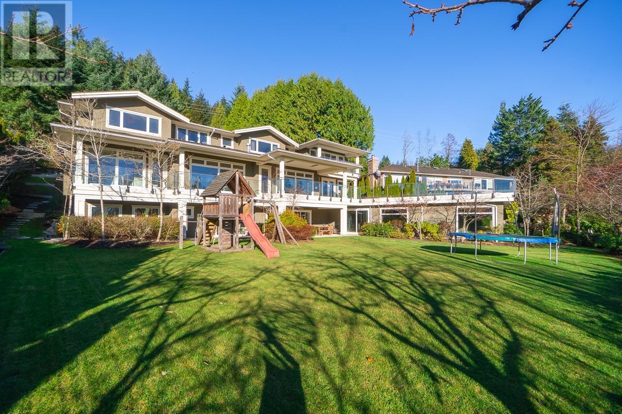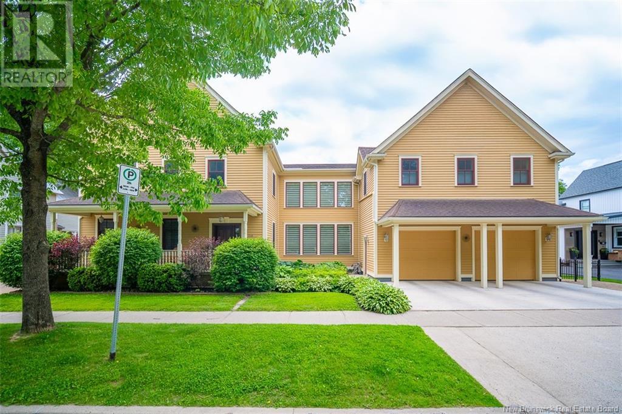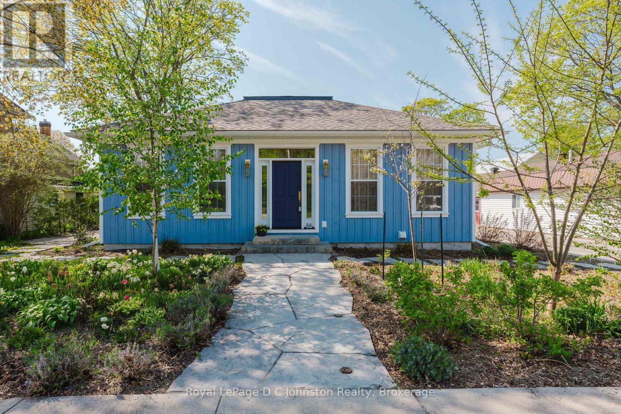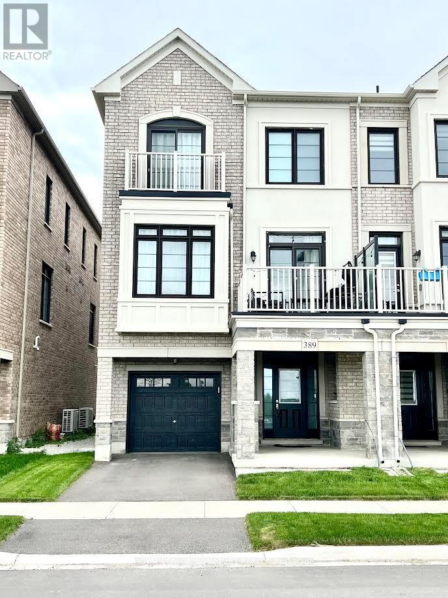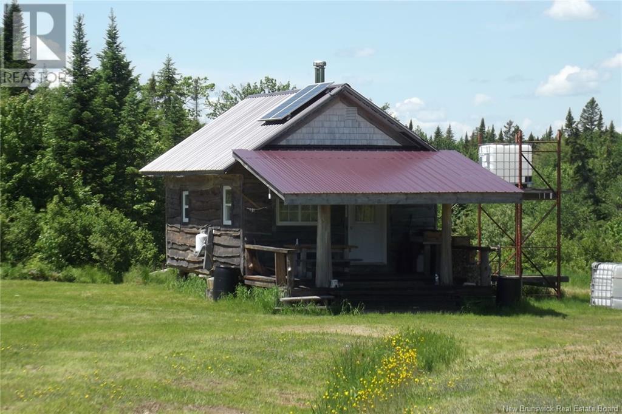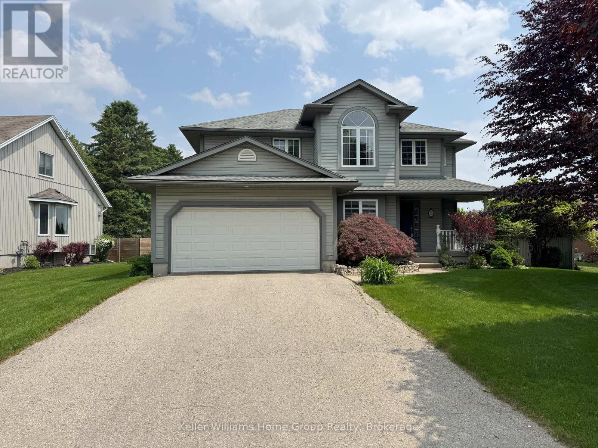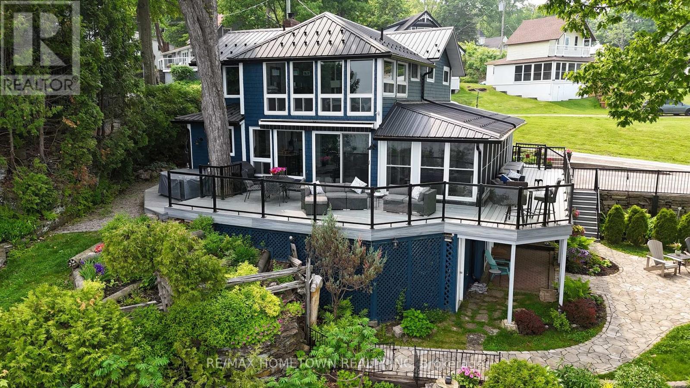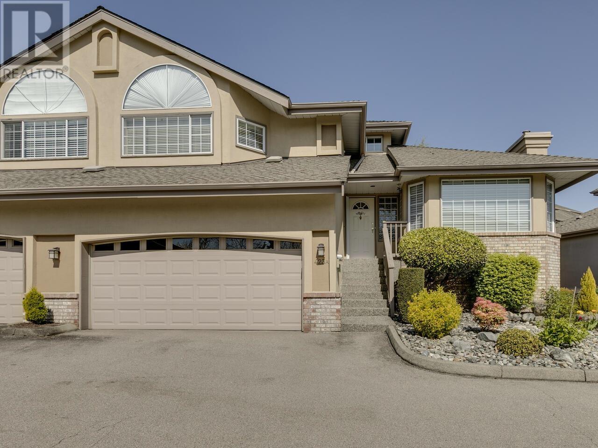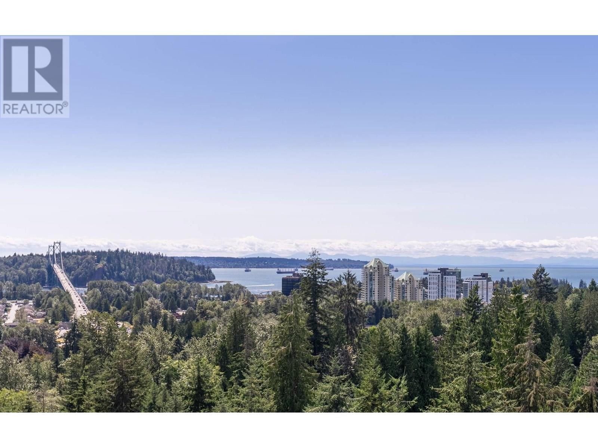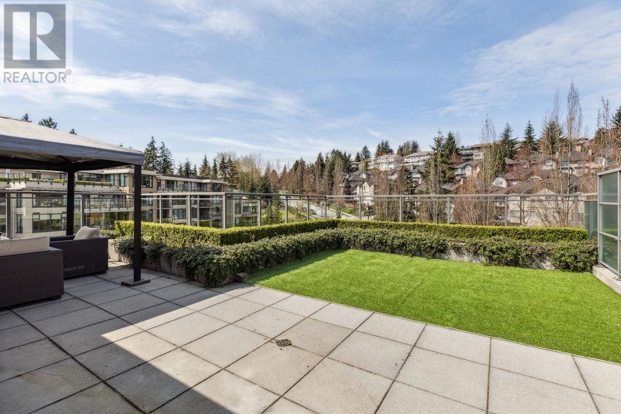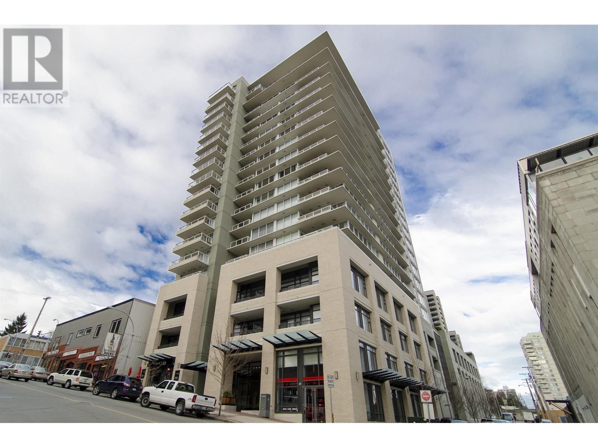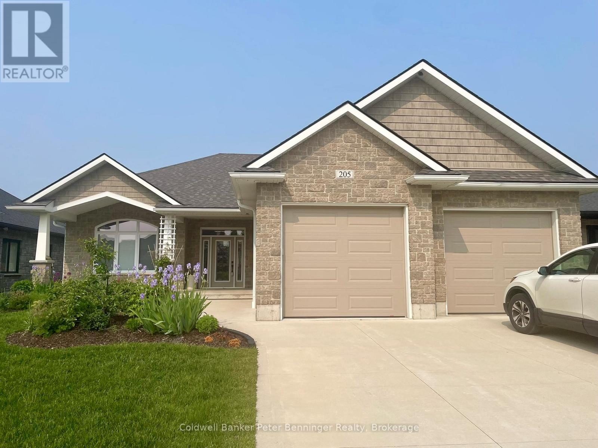1299 W 57th Avenue
Vancouver, British Columbia
An architectural masterpiece designed by the late, renowned architect Arthur Erickson, this residence is situated on a 10,536 sq.ft. lot and features an exquisite Koi Pond Sanctuary Garden. Expansive floor-to-ceiling windows flood the interior with natural light, creating a serene and open atmosphere while blurring the line between indoor and outdoor living. The principal living areas are thoughtfully designed to frame spectacular garden views, offering a breathtaking backdrop and an unparalleled sense of tranquility. A sunlit hallway leads to four generously sized bedrooms, luxurious bathrooms, and a well-appointed laundry area on the upper level. The lower level offers a spacious playroom, complemented by an impressive wine cellar perfect for entertaining in style. (id:57557)
1693 Smith Avenue
Coquitlam, British Columbia
Step into luxury with this expansive 5,544 square ft custom-built home, thoughtfully designed for multi-generational living. Featuring 8 bedrooms and 9 baths, including a main-floor bedroom with ensuite and walk-in closet, plus a dedicated office. The grand entryway impresses with soaring 20' vaulted ceilings, while the main level offers airy 10' ceilings, seamlessly connecting to the outdoor space through expansive 14' accordion doors. Entertain effortlessly with Miele appliances, a spice kitchen, and a maintenance-free backyard featuring a putting green and heated patio. Upstairs, all bedrooms boast 9' ceilings, private ensuites, and walk-in closets. Year-round comfort is ensured with radiant in-floor heating, air conditioning, smart climate control, and integrated Sonos audio. (id:57557)
1126 Wolfe Avenue
Vancouver, British Columbia
European Inspired Luxury estate residing on a .53 acre lot in Vancouver's most prestigious Shaughnessy location. Spectacular views of the city's downtown skyline and North Shore Mountains. The architectural elegance and grandeur with its bold white brick exterior and beautiful landscape creates a majestic presence. Features formal and informal living on 3 levels. Exquisite design, master craftsmanship together with impeccable choice of quality materials. Security and convenience of todays most up to date technology. Experience one of the most beautiful luxury homes in the city. (id:57557)
1039 Millstream Road
West Vancouver, British Columbia
Beautiful home at the peak of the British Properties. Spectacular views of city, ocean, Lions Gate Bridge & Mt. Baker. This south facing sunny & completely private 20439 sqft lot with approx. 9,000 sqft of living area features elevator, indoor pool, level large backyard, top quality through out the house. Total 6 bedrooms,9 bathrooms & Den, theatre, wine room, sauna room. This home is in excellent condition and ready for moving in. (id:57557)
748 Churchill Row
Fredericton, New Brunswick
Step into this heritage-inspired luxury home in downtown Fredericton! Built in 2008 and architecturally-designed to fit the streetscape, this stunning 2.5-storey residence boasts an incredible indoor pool, an extra-large manicured south-facing lot, and approximately 10,000 SQ FT of living space. Inside, youll find countless thoughtful design features and quality finishes, from the home lift to the ceramic and engineered wood flooring and in-floor heat. Custom cabinetry flows throughout the home, built by the first-class designer Wildwood Cabinets, while wide hallways and high ceilings add to the sense of luxury. A highlight of 748 Churchill Row is the indoor saltwater pool with a Dectron automated management system. Surrounded by a heated, stamped concrete floor and offering a steam room with an aromatherapy unit, there is ample opportunity for playtime and relaxation in all weathers. With 4 bedrooms, 4.5 bathrooms, and several flexible spaces that could serve as additional bedrooms, the home can accommodate families large and small. In addition to its beauty, superior mechanical systems run through the home, including a commercial HRV, a fire suppression system, and natural gas generator. There is also a large double-car garage with plenty of parking space & storage. Whether you're hosting guests, working from home, relaxing by the pool, or simply enjoying the quiet elegance, this downtown Fredericton estate delivers a lifestyle few properties can match. (id:57557)
108 11580 223 Street
Maple Ridge, British Columbia
Experience the perfect blend of privacy and convenience in this corner unit with a patio surrounded by lush greenery, making it a peaceful spot to relax, dine, or unwind. Thoughtfully designed and meticulously maintained, this home features a larger-than-average kitchen complete with maple shaker cabinets, granite countertops, a breakfast island, and stainless steel appliances. The efficient floor plan makes excellent use of the square footage, while additional corner windows fill the home with natural light throughout. Located just steps from the West Coast Express and a short walk to the town centre, this property provides outstanding access to transit, shops, and amenities. Parking stall number 14. (id:57557)
66 Grosvenor St Street N
Saugeen Shores, Ontario
OPEN HOUSE Sat, June 14, 1-3 pm 66 Grosvenor is your picturesque Southampton Home! Built by Devitt Uttley in 2022, this home features 3 bedrooms and 3 bathrooms. The welcoming exterior displays perennial gardens and mulching, giving the home an English cottage feeling, suiting the periwinkle board and batten and cedar shake detached studio behind. Enter the home through the classic eggplant coloured door and be welcomed by terra cotta tile and a charming stained glass built into the spacious foyer. The home unfolds in front of your eyes with a pine ceiling running the length of the open concept kitchen, living and dining area. A traditional detail adding charm and character is the lovely 'built in' wood stove, which sits upon a bricked hearth in the centre of the home, surrounded by warm pine floors throughout. The kitchen features stunning solid wood cabinetry, built in dishwasher, farmhouse hammered copper sink, gas range and a custom range hood. After relaxing in the homes' common spaces, you will find a bedroom and full bathroom with tiled shower at the front of the house. Continue down the hall, through convenient built in double closets to a tranquil master retreat, featuring a spacious, light-filled bedroom and ensuite with claw foot tub and glass shower. Descend to the lower level to discover additional, versatile living space. Here, a generously sized recreation room, the third bedroom, and a full bathroom await your choice of flooring already roughed in with in floor heat, offering endless possibilities for customization. Outdoors, you can exit the home from 2 sets of double doors off the living area onto your flagstone patio. A versatile building out back which is insulated, plumbed with cold water, and is heated and cooled by a stylish gas fireplace and AC unit, could be used for anything you can imagine, or large enough to convert to a garage! (id:57557)
9471 Sideroad 17 Road
Erin, Ontario
Are you ready to answer the question Why have I been working so much over the years? It's time to retreat to a modern estate home and leave the city behind. When work is done, you want to come home to a place that calms your mind and sets the stage for the next phase of family memories and long term roots. Your first drive up the tree lined driveway couldn't be more picturesque as you approach this tucked-away home in the quiet town of Erin. Before you park in your 3 car garage you will of course, have passed the 25 x 40 heated workshop and loft which, in addition to being perfect for your toys is ideal for a woodshop, art studio, she-shed or anything else you've been saying you've wanted for the last 5 years. Now inside, this is the entertainers layout that other places think they have. Stay connected to the party from the large, well-appointed kitchen and keep sightlines to the living room as you host the people closest to you. You'll be able to hear them talking about how they wished they bought it because of the multiple walkouts, huge bedrooms, spa ensuite and access to the hot tub FROM. THE. BEDROOM. The basement is where the lifestyle ramps up even more, and is also the perfect place for the kids to stay when the older ones are home from school. Custom designed for a good time with the people you want to spend your time with, every sqft is done with enjoyment in mind. The backyard, everything you hope country living would feel like as you sit by the fire, or grill dinner. At night, in the hot tub, the loudest noises you'll hear is snow hitting the branches. This home works for you, your spouse, your kids and your future. It's time to make a move into an estate that's located just outside the city ... for a reason. (id:57557)
389 Thimbleweed Court
Milton, Ontario
Introducing a 2 year-new**Great Gulf build**Absolutely freehold townhome, offering a perfect blend of modern design and convenience. This stunning 3-bedroom corner unit spans a generous 1,745 sq. ft. and is positioned to provide a peaceful pond view, enhancing the natural beauty of your surroundings. Step inside to experience the airy, open-concept layout, featuring soaring 9-foot ceilings in all 3 levels that create an expansive feel throughout. Large, bright windows flood the space with natural light, making every room feel warm and inviting. The heart of this home is its second-level kitchen, which boasts an impressive amount of storage space, a cozy eat-in area, and a dedicated chef's niche that's perfect for preparing meals and entertaining guests. The walk-out to a private, oversized balcony offers the ideal space for relaxing, dining, or enjoying your morning coffee while taking in the tranquil pond view. Located in a highly desirable area, this home is surrounded by a wide range of amenities. You'll be just steps away from a beautiful park, diverse restaurants, a convenient supermarket, and Laurier university. This home is equipped with brand-new, high-quality appliances, including a fridge, stove, dishwasher, washer, and dryer all fixtures are top-of-the-line, ensuring you won't need to worry about anything but settling in. With a combination of premium finishes, a spacious layout, and an unbeatable location, this townhome offers an exceptional living experience for those seeking comfort and convenience in one package. Don't miss out on the chance to make this pristine property your new home! (id:57557)
000 Kingsley Road
Estey's Bridge, New Brunswick
Are you looking for your very own 173 acre slice of nature at it's best? Look no further! A naturalist or hunters dream or a fantastic place to build a home of your choosing, so many options. Bordered on two sides by Crown land and a tree farm on the third this truly is privacy at its best. Access this property over the gated super heavy duty constructed bridge and admire the West Branch of the Nashwaaksis Stream as you pass. Continuing along about a half km roadway you enter into a tranquil field and find a 16X24 camp with solar panels on the metal roof providing energy to run all the necessities inside, fridge, propane stove, lights, wall mount propane heater to keep you toasty etc. 4 X 8 half bath offers a bit of home comfort. Large covered front porch a great place to BBQ or sit back and watch nature come to you with deer, moose and the odd bear crossing the huge field behind. An additional feature, a natural spring fed pond that could easily be expanded. Trails to ATV, snowmobile or hike on are in abundance. 12 X 20-foot storage shed is included as well as water tower, stove, fridge, furnishings, batteries and equipment to run solar power. Located only a quick 15-minute drive from the City of Fredericton you have the peacefulness and tranquility of the country and a convenient commute to the city, what a wonderful place to call your own. This is a must see one of a kind property. (id:57557)
000 Kingsley Road
Estey's Bridge, New Brunswick
Are you looking for your very own 173 acre slice of nature at it's best? Look no further! A naturalist or hunters dream or a fantastic place to build a home of your choosing, so many options. Bordered on two sides by Crown land and a tree farm on the third this truly is privacy at its best. Access this property over the gated super heavy duty constructed bridge and admire the West Branch of the Nashwaaksis Stream as you pass. Continuing along about a half km roadway you enter into a tranquil field and find a 16X24 camp with solar panels on the metal roof providing energy to run all the necessities inside, fridge, propane stove, lights etc. 4 X 8 half bath offers a bit of home comfort. Large covered front porch a great place to BBQ or sit back and watch nature come to you with deer, moose and the odd bear crossing the huge field behind. An additional feature, a natural spring fed pond that could easily be expanded. Trails to ATV, snowmobile or hike on are in abundance. 12 X 20-foot storage shed is included as well as water tower, stove, fridge, furnishings, batteries and equipment to run solar power. Located only a quick 15-minute drive from the City of Fredericton you have the peacefulness and tranquility of the country and a convenient commute to the city, what a wonderful place to call your own. This is a must see one of a kind property. (id:57557)
28 Macnab Street
Forest, Ontario
Welcome to your perfect retreat in the quiet town of Forest, Ontario. This beautifully maintained raised bungalow sits on a spacious, meticulously landscaped lot with loads of front yard space. Step inside to a bright, inviting living room that flows into a modern kitchen featuring an island, stainless steel appliances, and a separate dining area. Sliders from the kitchen lead directly to a backyard oasis, perfect for entertaining. The main floor offers two generously sized bedrooms and a full bath, while the oversized finished basement adds two additional bedrooms, another full bathroom, and plenty of extra living space — ideal for guests or a growing family. The backyard is truly a private paradise: unwind in the secluded hot tub with spa-like vibes, lounge around the interlocking patio, or host unforgettable summer BBQs on the excellent-sized deck. Take a refreshing dip in the above-ground pool or relax in the sun-drenched garden areas. A handy shed provides extra storage for your outdoor gear. Whether you're looking to entertain or simply enjoy the peaceful surroundings, this property offers a perfect blend of comfort, style, and outdoor living. (id:57557)
35 Thomas Boulevard
Centre Wellington, Ontario
LOCATION LOCATION! This Keating Built family home has it all for an incredible price with 2,800 square feet of finished living space, located on one of the most highly sought after quiet roads in historic Elora! Not only does this home look stunning from the outside with its large lot, arched window and partially fenced yard but it is also updated and lovingly maintained by the original owners. As you enter this bright, welcoming home you will be greeted by a good sized foyer and high ceilings. Walk through into the open concept carpet free main floor with large living room featuring cozy gas fireplace that is overlooked by a large eat in fully updated kitchen with quartz counter tops and island. The main floor also features a home office / formal dining room and convenient mud room / laundry room, as you walk in from the two car garage. Upstairs you will enjoy large, bright windows in the hall and all 4 bedrooms, an updated 4pc bathroom and large principal bedroom with walk in closet and fully updated luxury private ensuite with glass shower, 2 sinks and modern free standing tub. The fully finished basement adds extra living space plus adjacent den (bsmnt has bathroom rough in). Lots of storage in this well laid out family home! California shutters both on the main floor and upstairs. Enjoy sitting on your back deck listening to birds and watching kids and pets play in the yard, on the driveway fronting this very quiet road, or walking to the shops and stores in downtown Elora. This home is also walking distance to both the Public and Catholic schools. Just move in and enjoy! You don't want to miss this one! View Floor Plans and Virtual Tour attached to listing. (id:57557)
130 Butternut Bay Road
Elizabethtown-Kitley, Ontario
Welcome to your dream home, a 1,970 sq. ft. sanctuary along the picturesque St. Lawrence River in the 1000 Islands. This exquisite property, perfect as an all-season home or summer retreat, boasts numerous upgrades and beautiful landscaping, offering modern comfort and serene waterfront living. Wake up to breathtaking river views from the master bedroom, complete with a beautifully updated 3-piece ensuite. The main floor features a spacious living room with a new gas fireplace and stonework, and a large, upgraded kitchen. The kitchen, an entertainer's paradise, is equipped with granite countertops and an island that offers ample prep space and seating, all while enjoying stunning year-round river views with south exposure. The bright four-season sunroom and the kitchen provide direct access to the expansive new composite deck with glass railings and an automated awning, seamlessly blending indoor and outdoor living. The lower level adds versatility, currently housing a gym, workshop/large storage crawl space, and a shed. Step outside to discover a stone walkway and patio, perennial-filled gardens, a fire pit perfect for gatherings under the stars, your very own boathouse, and a large private riverside dock, ideal for relaxation and water activities. Find peace in the expansive grove with walkways, gardens, large trees, and a stone bench to watch the river flow by with a good book. Located just a short drive from Brockville, the 401, and Kingston, this home offers the convenience of accessibility combined with the tranquility of a waterfront retreat. Additional conveniences include a main-floor laundry room and a 2-piece powder room, ensuring every detail is tailored for comfort and practicality. This is more than a home; it is a lifestyle, offering unparalleled views, amenities, upgrades, and a prime location to enjoy the beauty of the 1000 Islands every day. Be sure to check out the 3D tour under media on realtor.ca (id:57557)
2510 128 W Cordova Street
Vancouver, British Columbia
Perched high above Vancouver's vibrant streetscape, this rare corner suite offers a front-row seat to Vancouver´s ever-changing skyline-from golden mountain peaks to harbour sunsets and the shimmer of city lights below. With a seamless indoor-outdoor flow, the spacious private terrace invites morning coffee rituals, intimate dinners, and quiet evenings spent watching the city exhale. Inside, floor-to-ceiling windows flood the space with natural light, framing every room in cinematic views. The open-concept layout features two bedrooms, two full bathrooms, and modern opn concept kitchen with quartz countertops and premium appliances with water views from every angle. Residents enjoy a 24-hour concierge, rooftop hot tub, massive fitness centre and more! Heating and Internet Included in strata fee. (id:57557)
203 9150 University High Street
Burnaby, British Columbia
Spectacular south facing 1 bedroom condo with a den in SFU´s sought-after UniverCity community! Very functional plan with no wasted space. Master bedroom ensuite with separate shower, soaker tub and 2 sinks. Centrally located on Burnaby Mountain and steps away from the campus, bus loop, shops and services. In-floor radiant heating, a gourmet kitchen - including stainless steel appliances and polished quartz countertops. Strata fee includes heat and gas. Good tenants paying $2200/month willing to stay. Pets & rental friendly. Great investment property. (id:57557)
10a 1500 Alberni Street
Vancouver, British Columbia
Nestled just steps from the scenic Coal Harbour waterfront and iconic Stanley Park, this exceptional residence offers an unparalleled blend of elegance, a rare oversized floor plan in a world class location! Spanning over 1,820 sq ft, this beautifully laid out, spacious 2-bedroom + office, 2.5-bath home exudes the feel of a detached family home with inspiring West coast views. Built by world renowned Architect James Cheng. Includes a storage locker and Bonus: 3 PARKING STALLS! Perfect for car lovers. Original conditions maintained, bring your design ideas and make it your dream home! Showings By Appointment Sat-Sun, 1-3PM. (id:57557)
423a Bromley Street
Coquitlam, British Columbia
Located in very popular Southview estates. This rare duplex style townhome is located in the complex in a quiet location. Over 2000 sqft of living space on 3 levels with a bonus workshop in the double garage, and 500 sqft of 3 ft crawl space for storage. 3 bedrooms and 2.5 bathrooms. 2 Gas fireplaces. Custom Built feature wall in the family room. Newer kitchen. Air conditioning! Secure RV or Boat storage in the complex. Fully fenced back yard. Austin station shopping mall ( Save On Food and Starbucks ) Mundy park are walking distance. Easy access to Hwy # 1 and Lougheed Hwy. Click on the virtual tour to see all pictures. (id:57557)
108 1633 Mackay Avenue
North Vancouver, British Columbia
Live like you´re in a townhome in this above-ground main-floor 2 bed/2 bath home, perfectly tucked beside Heywood Park & MacKay Creek. Enjoy 138 sq.ft of covered patio and a fenced garden ready for your green thumb. Inside, lofty 9-ft ceilings, oversized windows and warm laminate flooring set an inviting tone, while the open-concept kitchen with granite counters, stainless-steel appliances and breakfast bar keeps you connected to guests. Bedrooms are thoughtfully split for privacy; the primary boasts a walk-in closet, built-in desk nook and full ensuite. With in-suite laundry, secure parking, a storage locker and a pet-friendly strata, you´re just minutes to Capilano Mall, Capilano Elementary, local trails and transit. Bonus: Pay as you go wine cellar downstairs. (id:57557)
1702 2016 Fullerton Avenue
North Vancouver, British Columbia
Welcome to this stunning 2-bedroom, 2-bathroom condo in the sought-after Lillooet Building, offering breathtaking panoramic views of the ocean, Lions Gate Bridge, and North Shore Mountains. With over 985 sqft of bright, spacious living, this beautifully updated home features a recently renovated kitchen, expansive living room, and generously sized bedrooms. Enjoy the comfort of sleek laminate flooring throughout and large windows that fill the space with natural light. This concrete high-rise offers exceptional amenities, including a pool, hot tub, sauna, gym, library, and games room. Conveniently located just minutes from Park Royal Shopping Centre, Grouse mountain, ski hills, and downtown Vancouver.Enjoy the best of city convenience and nature at your doorstep! (id:57557)
1003 1415 Parkway Boulevard
Coquitlam, British Columbia
First time on the market. This remarkable 1,886 sqft penthouse at The Cascade in sought-after Westwood Plateau offers a rare blend of sophistication, space, and serenity. With 2 bedrooms, 3 bathrooms, and a large office/flex room, this home is designed for refined everyday living. The gourmet kitchen, complete with a full pantry and laundry area, flows seamlessly into the open-concept living space. Step out onto two expansive balconies totaling 1,299 sqft, where breathtaking mountain and city views create the perfect setting for morning coffee, al fresco dining, or evening unwinding. With two secured parking stalls, generous storage, and unmatched privacy, this is more than a home-it's a lifestyle of comfort, elegance, and ease. Open House Sat June 14 (id:57557)
1812 2016 Fullerton Avenue
North Vancouver, British Columbia
Enjoy unobstructed views of the ocean, Lions Gate Bridge, West Vancouver, English Bay, mountains, and Sentinel Hill from this spacious southwest-facing 18th-floor unit in Woodcroft´s sought-after Lillooet building. This rare one-bedroom offers a bright, functional layout and a 65 square ft enclosed balcony ($35K+ to enclose). Recent updates: fresh paint, new balcony flooring, light fixtures, and hardwood floors. Includes in-suite storage and a separate shelved locker. Amenities: indoor pool, sauna, steam room, gym, game rooms, 24/7 security. No rental restrictions; one cat allowed. One parking spot near elevators. Major building upgrades completed. (id:57557)
401 39 Sixth Street
New Westminster, British Columbia
MODERN LUXURY loft style corner suite with soaring ceilings and windows in the desirable Bosa "Quantum". 1200 SF+ features 2 bedrooms and separate office, 2 bathrooms and spacious west facing balcony. Gorgeous large floorplans. The balcony has a river view and faces beautiful brick historic style buildings. Beautiful gourmet kitchen with plenty of solid cabinetry, granite counter tops, and gas stove. The livingroom fireplace offer you a perfect home. Fantastic amenities on the same floor: gym, sauna, locker room, parking lot and a peaceful roof garden bring you the pleasant and convenient lifestyle. Walking distance to Skytrain, Douglas College, parks and shopping center. (id:57557)
205 Irishwood Lane
Brockton, Ontario
A perfect 1800ft bungalow, ideal for downsizing or as your starter home in the beautiful Westwood Estates. The gleaming white kitchen with manufactured stone countertops is well designed with plenty of storage and counter space. The open concept design invites plenty of family interaction and makes it easy to enjoy company while someone's sharing the cooking duties. The dining room opens out into a covered patio, extending your living space in the summer months. (Napoleon Gas BBQ is included!) Two 3-piece baths: one with a step-in shower, the other with a deep soaking tub. Three bedrooms, to accommodate a growing family, or use them as home offices + private den. Primary bedroom is a generous size and looks over a lovely fully fenced, landscaped backyard. The spacious, attached double garage holds 2 full sized cars. There's plenty of storage space in the garage attic which is accessed by a pull-down step ladder. A natural-gas-generator completes the useful amenities for Bruce County winters! Over $12, 000 worth of fencing and approx $7000 generator included. Carpet-free home with vinyl planking floorboards that are easy to maintain and resilient to all traffic. Enjoy the serenity of small town living in a beautiful home, in a quiet and inviting neighbourhood.(39932696) (id:57557)

