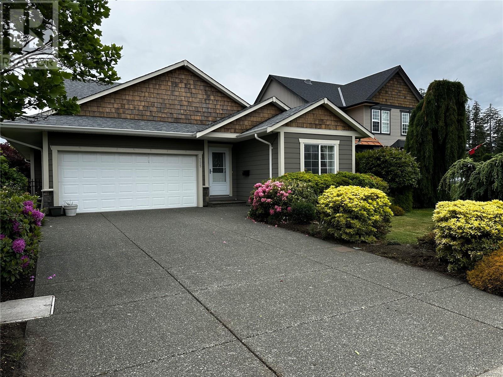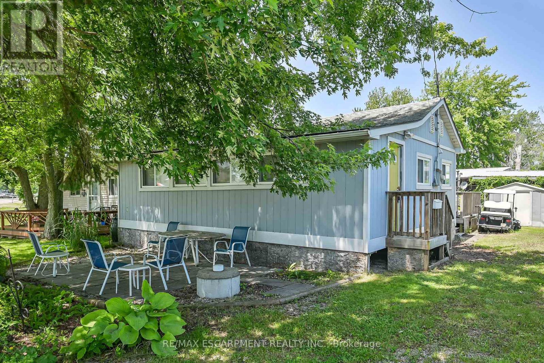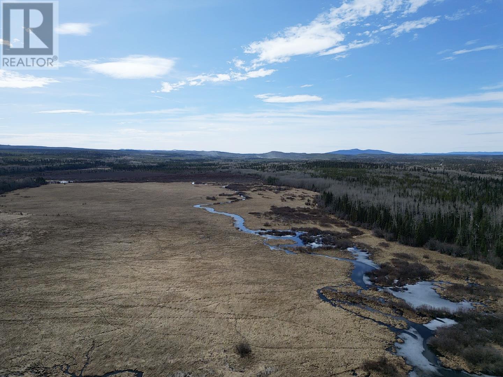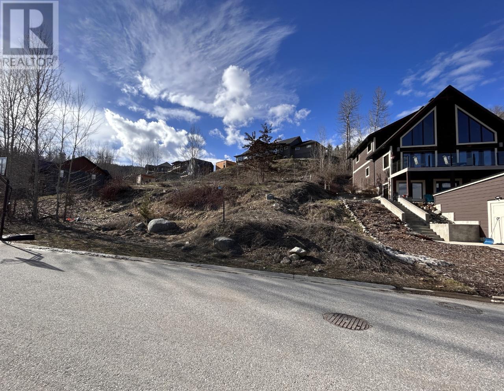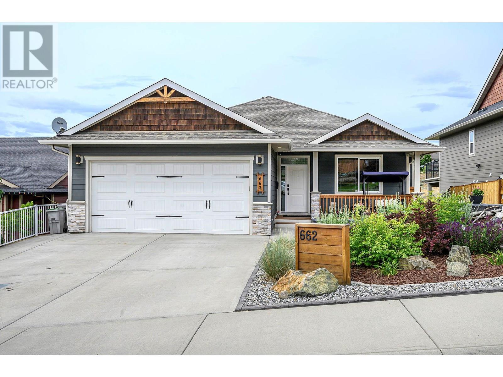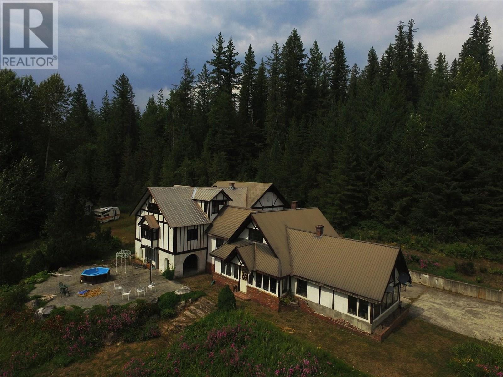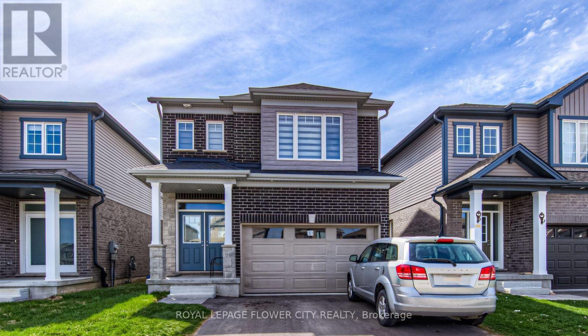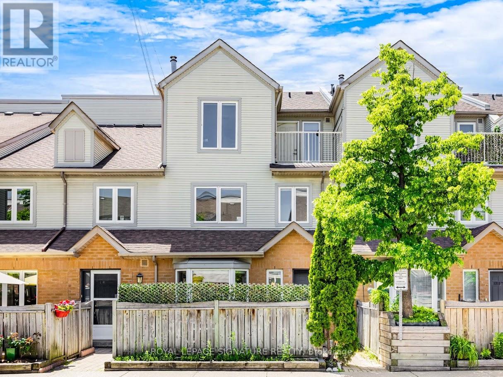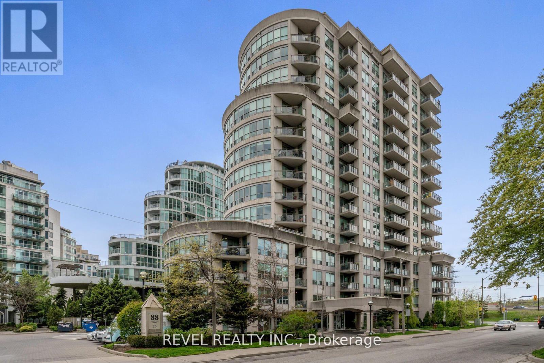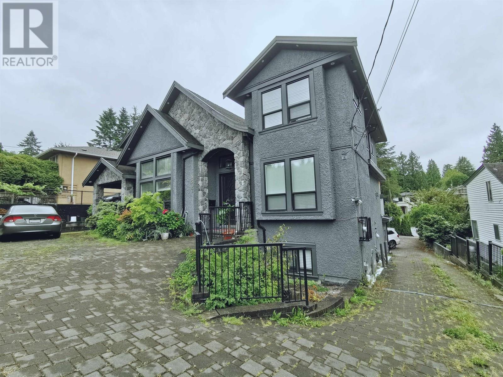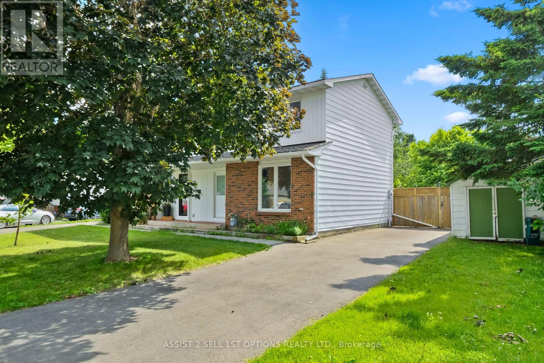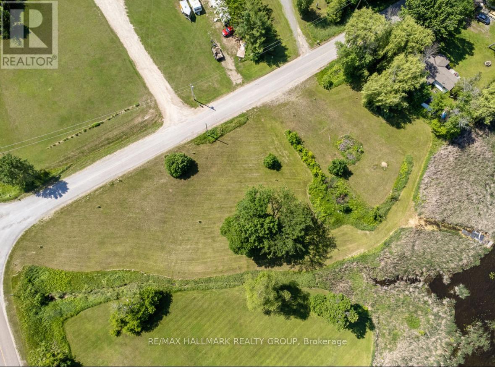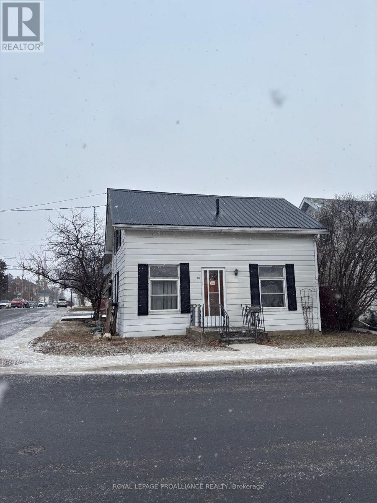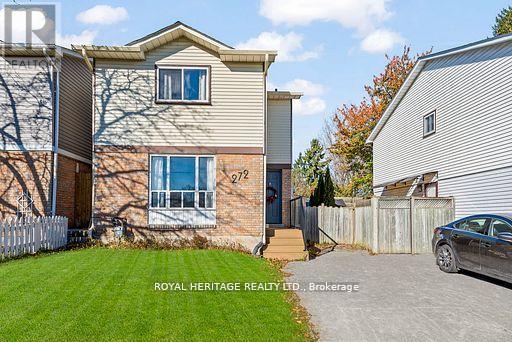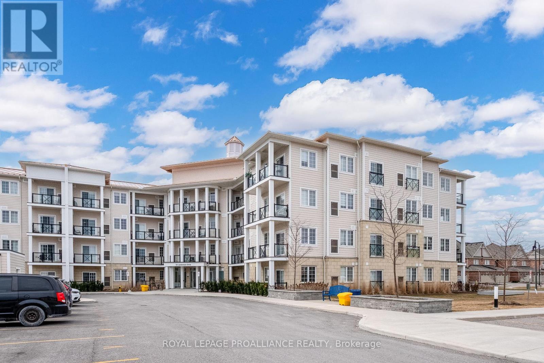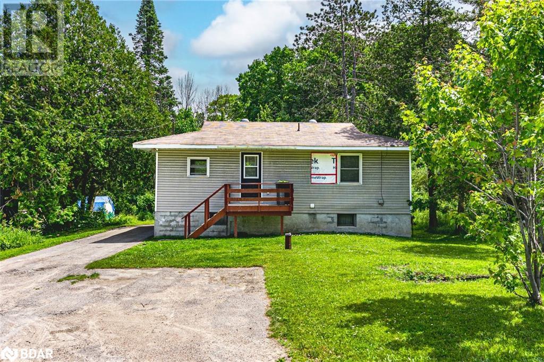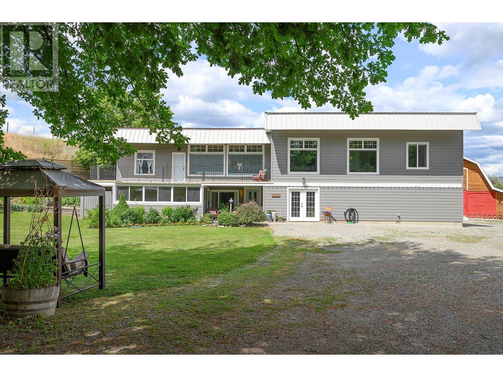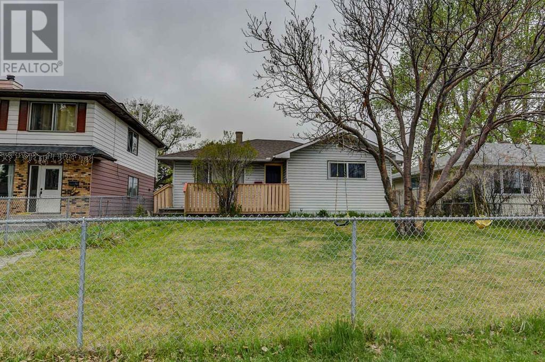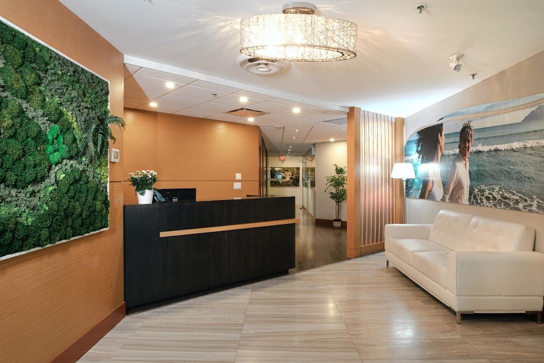204 - 1810 Walker's Line
Burlington, Ontario
Welcome to 1810 Walkers Line, Unit 204 a beautifully renovated 1 bedroom plus den condominium located in a quiet and well-maintained Burlington neighbourhood. This bright and spacious unit features an open-concept layout with newly installed flooring, a modern kitchen with granite countertops, and an updated bathroom. The den provides a versatile space ideal for a home office or guest area. Thoughtful upgrades throughout make this home completely move-in ready. The unit also comes equipped with one underground parking spot for added convenience. Located close to parks, shopping, restaurants, and major highways, this property is a standout opportunity that wont last long. (id:57557)
11489 Roy Road
Burns Lake, British Columbia
* PREC - Personal Real Estate Corporation. RURAL PROPERTY! Embrace a self-sufficient lifestyle on this extraordinary 10.19-acre property, spanning two titles. Designed for sustainable living, the land features two productive greenhouses and an impressive array of fruits and vegetables including raspberries, asparagus, strawberries, garlic, sour cherries, currants, and more. Raise livestock with ease using the thoughtfully designed pens for pigs, chickens, goats, and even peacocks. The property boasts a large shop, barn, and carport, providing ample space for work and storage. The charming 3-bedroom, 2-bathroom home is complemented by a stunning south-facing sundeck and a covered porch. With a beautiful outdoor kitchen and endless natural abundance, this property offers an opportunity to live your dream of rural independence. (id:57557)
725 Lancaster Way
Comox, British Columbia
If sometimes you think a rancher may not be quite large enough then here is your perfect solution. This rancher also features a large recreation room upstairs that offers not one but two areas for you to live. Upon entering this house you'll be pleasantly surprised by the well thought out layout. The entry hall leads into a cozy great room concept that offers a nice bright kitchen and dining room as well as a spacious living room. Step onto the large rear deck and enjoy the privacy and also a gorgeous fish pond. The fully fenced back yard is perfect for kids and pets. With this home being located in the ever popular Lancaster Heights neighbourhood you'll be happy that all the shopping is very close. Quick possession available. (id:57557)
4a 1350 Creekside Way
Campbell River, British Columbia
Welcome to the Parkside Place. A professionally managed and proactive strata. Backing onto the Beaver Lodge Forest Trails, Willow Point Park and the Sports plex this unit has that recreation right at your fingertips. This home is a corner unit, second story walk up with its own laundry, spacious living/dining room with two bedrooms. The primary bedroom has a large walk-in closet with built-ins. New paint, updated laminate flooring 2022, Fridge replaced in 2023. Poly B plumbing at Parkside has been replaced, there are no age or rental restrictions, 1 Cat or Dog allowed, 1 assigned parking space with additional parking on site. There is an opportunity to seek additional storage on a waitlist. Currently tenant occupied month to month at $1850 plus utilities *tenant would be happy to stay (id:57557)
183 Muriel Street
Shelburne, Ontario
Beautiful Large Corner Lot, Large family home, 3 bedroom, 3 Bathroom, Great location in Shelburne, close to schools and parks, on corner lot. Lovely wrap around covered porch, at the front and side perfect for relaxing. Walk out to back deck that has planter box and custom built- in storage, Large L shaped fenced yard. 2 storey brick and vinyl siding house. Attached 1 .5 car garage, Paved Driveway, with parking for 4 total 5 parking spots. Entry to the garage from side yard Enter into house from the garage to the convenient main floor Laundry Room with Laundry tub. Super layout for family, large Livingroom combined open to, Dining, Kitchen, all on Main Level. Foyer is wide with closet and a 2pc bathroom. Main level Living foyer has Hardwood floors, lead into large living room with big windows, side Lot so plenty of natural light. Dining room has walk out to the back deck, open to combined Kitchen, tile floors, plenty of room in the kitchen with maple cabinets. Main floor Laundry room off the kitchen and entrance to the garage, Garage has built in storage shelves and side door for convenience. Beautiful wood stairs to the second level, Broadloom in 3 good sized bedrooms, 4 pc main bath, Plus Primary is large with walk-in closet and Ensuite with a walk-in shower and His and Hers double sinks. Lower level has a huge Rec room with a dry bar, large windows and nice pot lights, Extra large storage Closet with ruff in for a 4th bathroom. Utility room has an owned water softener, (rental hot water) Central Air conditioned. walk out to from the Dining Room to the beautiful Deck with custom storage boxes, raised garden bed, large garden shed, Fully Fenced over sized corner lot. Quiet neighborhood, walking distance to High School and Elementary school, Beautiful Very well maintained home in Great location, See it to believe it, won't last long Price is Right. (id:57557)
1041 Lakeshore Road
Haldimand, Ontario
Affordable Lake Erie life-style has arrived! Located in heart of Selkirk Cottage Country - 50 min/Hamilton, Brantford & 403 - 20 mins E. Port Dover. Incs 3 seasons' cottage sit. in Featherstone Acre Park on leased land - introduces 916sf of nautical inspired interior ftrs side deck entry to dining room incs wood feature wall & oversized windows overlooking paver stone patio enjoying partial lake views - continues to living room boasts WETT wood stove & patio door WO to 15x15 private rear deck & fenced yard, fully equipped kitchen, 3 bedrooms, den/office/4th bedroom & 3pc bath. Extras -painted exterio'17, roof'18, 100 hydro, weeper tiled yard'19, concrete pier foundation'12, fibre, vinyl windows, alum. facia/soffit/eaves, 2400g cistern & holding tank. $4400 p/yr lease fee incs property tax. 9 month occupancy (Jan./Feb./March must vacate). (id:57557)
6 Campview Road
Hamilton, Ontario
Welcome to 6 Campview Road a truly exceptional waterfront estate offering luxury, privacy, andrare direct access to the shores of Lake Ontario. This custom-built home spans over 4700 sq ftof elegant living space, Built in 2022, this remarkable home showcases beautifulcraftsmanship throughout, w/10' ceilings on the main level, led pot lights, elegant engineeredhardwood floors, and a stunning open concept floor plan that seamlessly blends all the livingareas together. Expansive windows bring the outdoors in w/ unobstructed views of the water.Chef's gourmet kitchen designed w/ high-end JennAir appliances anchors this home and ftsquartz countertops and ample upper and lower cabinetry space. Charming living room w/ a gasfireplace creates the perfect ambiance to sit around and catch up with loved ones. Step intoyour primary bedroom above designed w/ a lg walk-in closet, 5pc ensuite and direct access toyour private balcony overlooking the tranquil Lake and its soothing sounds. 4 more bedroomsdown the hall w/ ensuites. 9' ceilings on 2nd lvl! The lower level w/ walk-up fts 2 morebedrooms, a full size kitchen, a dining area, a 3pc bath & a rec room w/ electric fireplace. Great for multi-generational living or investment purposes! Spacious backyard w/ inground pooland ample seating areas to entertain! Mins to Downtown Burlington & Niagara Region, Marinas, Trails, Shops, Schools, Major Highways & More. (id:57557)
2683 Ord Road Unit# 137
Kamloops, British Columbia
Enjoy modern living in the sought-after Catalpa Community—steps to trails, golf, dog park, and the 18km Rivers Trail. This 3-bed, 2.5-bath half-duplex (Calvin plan) offers 1,790 sq ft with quartz counters, shaker cabinets with upgraded hardware, LED fireplace, and a fenced yard with patio and natural gas BBQ hookup. The primary suite features a walk-in closet, glass shower doors, and double vanity. Upgrades include central A/C and a stylish kitchen package with gas stove. Explore Kamloops’ only 5km private walking loop and relax at the on-site park with powered picnic tables and community garden. Bareland strata ($281.44/mo) covers snow removal and lawn care. Reach out to the listing agent to book your showing! (id:57557)
Nw 1/4 Sec 19 Corkscrew Road
Vanderhoof, British Columbia
* PREC - Personal Real Estate Corporation. Escape to your own 160-acre paradise just 20 minutes from Vanderhoof. This one-of-a-kind property features a stunning blend of open grasslands and surrounding forest, all set against the backdrop of rolling hills and breathtaking mountain views. A year-round river winds through the land, home to several fish species and a magnet for wildlife including moose, deer, ducks, and grouse. Enjoy panoramic sunrises and sunsets in this peaceful, park-like setting. Ideal for organic farming or a private retreat, with valuable undersurface rights included. This rare opportunity offers space, privacy, and natural beauty—everything you need to start your dream lifestyle. (id:57557)
806 White Tail Drive
Rossland, British Columbia
A prime residential lot in Rossland! If you're itching to build a cool, one-of-a-kind home, White Tail Drive is the place to be. It's a quiet treed area of Redstone with some of the finest custom built houses around. Your new place will be on a private cul-de-sac with a view to the golf course. Not only is this neighbourhood a family-friendly area, it's also an outdoor lovers dream and is connected on all sides to an extensive walking and biking trails network getting you into the wilderness quickly. Red Mtn, Black Jack XC, golfing, and all the fun Kootenay stuff is just a run, ride, or a jump away. (id:57557)
#213 1060 Mcconachie Bv Nw
Edmonton, Alberta
Bright and well-maintained 2-bedroom & 2-bathroom condo located on the second floor of Elements at McConachie! This unit offers an open-concept layout with a modern kitchen, granite counter-tops, and some updated stainless steel appliances. Large windows allow for plenty of natural light throughout the living space. The primary bedroom features a walk-through closet leading to a private 4-piece ensuite. An additional area offers flexibility for a home office, extra storage, or other uses. Other highlights include in-suite laundry, a private balcony, heated underground parking, and convenient access to schools, parks, public transit, and Anthony Henday Drive. (id:57557)
662 Monarch Drive
Kamloops, British Columbia
This stunning 5-bedroom, 3-bathroom home is located in the highly sought-after Sahali neighbourhood, backing onto green space and offering sweeping views from both levels. The bright, open-concept main floor features high ceilings and large windows that fill the space with natural light. The well-appointed kitchen includes a large island with spaces for seating—perfect for casual meals or entertaining—as well as a pantry for extra storage. The kitchen flows seamlessly into the dining and living areas, creating a warm and welcoming space for gatherings. Step out onto the covered deck from the dining area to enjoy the peaceful surroundings and gorgeous views—ideal for year-round enjoyment. The main level includes three bedrooms, a 4-piece bathroom, a conveniently situated laundry room with access from the garage entry, and a spacious primary suite complete with a walk-in closet and 4-piece ensuite. Downstairs, you'll find two more bedrooms (one with a walk-in closet), a full 4-piece bathroom, a large den or flex area, and a storage space ready for your personal touch—whether it's a home gym, media room, or additional flex space, the choice is yours. The lower level entry walks out onto a cozy covered patio and a fully xeriscaped, low-maintenance yard. Additional features include a double-car garage and beautifully maintained landscaping. With its thoughtful layout, modern conveniences, and unbeatable location, this home truly has it all. (id:57557)
1377 Collings Road
Seymour Arm, British Columbia
The historic Collings Mansion is being offered for sale. Built in 1910 this beautiful, off grid mansion has over 3600 sq. ft and boasts original hardwood floors, a massive billiards room complete with 6 x 12 antique slate pool table and a grand piano situated off the dining/family rooms. The main floor has open kitchen, living, dining, family rooms and many windows providing natural light. There is a custom built, round fireplace situated in the middle of the family room. The mansion is situated on 14+ acres with ponds, underground springs and partially landscaped. On community water system and powered by solar, generator and propane. Located in beautiful Seymour Arm next to the white sand and clear water of Silver Beach at the North end of Shuswap Lake and only minutes to beach and other amenities. Endless potential for B&B, retreat, group purchase. 2nd residence is a Steiner Arch currently occupied by the seller. All meas. approx. and should be verified by Buyer. BY APPT ONLY. (id:57557)
1068 Royal Road
Memramcook, New Brunswick
This unique property could be the one you have been waiting for. LOOK NO FURTHER. 2 PIDS, OVER 5 ACRES OF LAND, 2 WELLS, 2 BARNS, IN LAW SUITE OR INCOME POTENTIAL. OPTIONS ARE ENDLESS for this one. Main floor consists of your living, dining and kitchen space along with 1 bedroom and 4PC main bathroom. As a bonus there is a SUNROOM for the perfect place to unwind and relax. The other space has a kitchen, 2 additional bedrooms and a 4PC bathroom. For additional information or to set up your viewing be sure to phone your REALTOR® today. (id:57557)
49 Silver Glen Boulevard
Collingwood, Ontario
Annual 3 bedroom furnished rental in Silver Glen with finished basement. Welcome to this light filled end unit in Silver Glen a short stroll from rec centre and trails! Offering an open plan living with eat in kitchen featuring s/s appliances, new quartz counters and porcelain backsplash and spacious living area with doors to patio. 2nd level has primary with 3 piece bathroom and walk in closet, 2 guest rooms and a guest bathroom. basement has a large rec.room with 3 piece bathroom. Development offers a seasonal outdoor pool, rec.centre and gym and is located a short drive to Georgian Bay waterfront, downtown Collingwood and many ski hills and golf courses. Landlord looks forward to recieving applications from AAA+ tenants. (id:57557)
Main - 51 Beauchamp Drive
Cambridge, Ontario
Welcome To A Beautiful, Just 2 yrs Old Detached House Features 4 Bedrooms,4 Washrooms, Double Car Garage. Home Located In One Of The Most Desirable Area Of Cambridge! Main Floor Features Family Rm W/ 9 Feet Ceiling, Kitchen W/ Top Quality S/S Appliances, Granite Counters, Backsplash. 2nd Floor Offers Prim Suite W/ 5Pc Ensuite, W/I Closet, 3 Other Good Size Bedrooms W/ Shared 4Pc Bath. Convenient 2nd Floor Laundry. Entrance Through Garage To Home, Side separate Entrance For Basement. (id:57557)
32 Fennimore Crescent
Toronto, Ontario
Welcome To 32 Fennimore Crescent! This Charming Semi-Detached 2-Storey Shows True Pride of Ownership! Located In An Area Of High Demand (Glenfield-Jane Heights)! Situated On A Premium Pie-Shaped Lot - 74 Ft. Rear! Features Detached 2-Car Garage, Long Driveway! The Ground Floor Consists Of A Family-Size Kitchen, Combined With A Living/Dining Room. The Second Floor Boasts 4 Spacious Bedrooms With A Walk-In Closet In The Primary Bedroom! The Separate Side Door Entrance Leads To The Finished Basement! Steps to Park, School, Church, Transit and Minutes to Highways, Shopping & Hospital! (id:57557)
13 - 1211 Parkwest Place
Mississauga, Ontario
Step into 1,800 sq ft of thoughtfully designed open-concept living, plus an additional 450 sqft of finished basement space-perfect for entertaining or unwinding. The main floor offers a spacious layout, anchored by a cozy fireplace that enhances the warmth of the combined living and dining areas. The chef-inspired kitchen features custom cabinetry, a large granite island, stainless steel appliances, generous storage, and a built-in microwave. The sun-filled primary bedroom is a true retreat, complete with a fully renovated ensuite and two walk-in closets. The spacious second and third bedrooms both offer direct walk-outs to a private balcony-perfect for morning coffee or quiet moments outdoors. The front yard and balcony are elevated by maintenance free custom turf and lush green accents, adding to the home's charm and livability. Additional features include two underground parking spots including one with electric charging, a finished lower level, and a prime location-just a short walk to transit and minutes from Lake Ontario's vibrant waterfront and scenic trails. (id:57557)
Ph101 - 88 Palace Pier Court
Toronto, Ontario
Spacious Executive Penthouse Condo in Humber Bay Shores on Palace Pier Court. Enjoy lakefront living year-round in this stunning two-bedroom split layout with a private den/home office. Boasting 1,295 sq. ft. of interior space + 105 sq. ft. balcony with three walkouts offering breathtaking lake views. Features 9-foot ceilings throughout and a cozy gas fireplace in the living room for cooler seasons. Oversized eat-in kitchen with a breakfast bar, and a main ensuite with a shower and soaker tub. Amenities include 24-hour concierge, visitor parking, rooftop terrace with BBQ and party room, fitness center, sauna, guest suites, meeting room, and a car wash. Conveniently close to downtown, with easy access to the Gardiner, public transit, restaurants, shops, parks, and school bus routes. (id:57557)
900 Kennedy Road
Hilden, Nova Scotia
Modern Living Meets Country Charm! Welcome to 900 Kennedy Road, a custom built home nestled on a private, wooded 8.43-acre lot, less than 15 minutes to Truro and 50 minutes to Halifax. This thoughtfully designed 3-bedroom, 2-bathroom home features high ceilings, a bright, open concept layout, and a chefs kitchen complete with quartz countertops, a large island, propane stove, and sleek stainless steel appliances. The spacious primary suite offers a generous walk-in closet and a spa-inspired ensuite with a luxurious walk-in shower. Throughout the home, custom cabinetry provides stylish and functional storage in every room. Built on a slab foundation, this home is ideal for one level living, perfect for those with mobility needs or anyone seeking modern comfort without stairs. Additional features include in-floor propane heating, a ductless heat pump, generator panel, and a full water treatment system. A durable steel roof and siding, along with a large concrete deck, making outdoor living easy and with low-maintenance. Stylish, accessible, and surrounded by nature. This exceptional home is a rare find. Book your private viewing today! (id:57557)
437 Seaton Drive
Oakville, Ontario
Set on a serene lot in the heart of Bronte West, 437 Seaton Drive is a beautifully maintained bungalow that blends timeless character with thoughtful modern updates. This 3-bedroom home features hardwood flooring, a finished basement, and elegant touches that create both warmth and functionality. The inviting living room showcases a stone-clad electric fireplace with integrated outlets ideal for your entertainment setup while the bright, well-equipped kitchen is perfect for even the most avid chef, enhanced by stylish pot lights and a seamless connection to the backyard. Step outside to a manicured garden, stone patio, and tranquil gardening pond, all framed by mature cedar hedges and a fully fenced yard for exceptional privacy. A detached garage with coach doors and 60-amp service adds versatility and curb appeal. Major updates include a new sump pump, a 6-year-old furnace, and an 8-year-old roof giving you peace of mind for years to come. Ideal for families, professionals, or downsizers or for those dreaming to build their own custom home on this generous lot. Live a peaceful lifestyle close to the lake, trails, and top-rated schools. Surrounded by Multi million dollar homes. A back entrance offers easy access to the backyard and to the lower level. (id:57557)
5537 Canada Way
Burnaby, British Columbia
Exclusive opportunity to own this charming family home in Burnaby's coveted deer lake neighbourhood, boasting an elegant, modern design with vaulted ceilings, spacious rooms and exceptional craftsmanship throughout, this residence is ideal for both entertaining and family living, the gourmet kitchen will delight culinary enthusiasts, featuring a secondary wok kitchen, a bright and airy matte white colour scheme, and high-quality stainless steel appliances. Ample parking and driveway space, back lane access on Rugby street. Meticulously designed with premium finishes, basement has two separate entry one bedroom suite, amazing mortgage helper setup, must view to appreciate. (id:57557)
41 Dundegan Drive
Ottawa, Ontario
Welcome to your next home in the heart of Glencairn a popular area in Kanata ! This bright and spacious 3-bedroom semi-detached rental is move-in ready and offers a clean, modern, carpet-free interior. The main floor features newer flooring, fresh paint, a stylish kitchen with great counter space, and an open-concept living and dining area that's perfect for everyday living and entertaining. Upstairs, you'll find three generously sized bedrooms also with hardwood and a full bath, while the finished basement adds a second bathroom, pantry space, extra storage, and a flexible rec room ideal for working from home or hobbies. Outside, enjoy a fully fenced backyard, a handy storage shed, and parking for up to 3 cars. All appliances are included, making this home as convenient as it is comfortable. Located in a family-friendly neighbourhood close to transit, schools, parks, and shopping . This one wont last! Available immediately (id:57557)
23 Bruce Avenue
Timmins, Ontario
Looking for a move-in ready home that offers quick possession? You will like what you see here in this 1,209 sq ft 3+1 B/R, 2 bath home that has some new paint and flooring 2025, new metal roof 2022, all new windows and doors, siding 2021, furnace 2016, central AC 2016, 200 amp service. There is an large back fenced yard with green grass, a shed with a large dog kennel. The parking area is oversized and great for anyone with multiple vehicles and trailers, boats or anything else that requires space for parking. This is a must see property, Seller will be considering offers on July 3rd at 3pm! (id:57557)
00 Smiths Bay Road S
North Algona Wilberforce, Ontario
The severance is complete and ready for your dream waterfront home! A 1.06-acre building lot on the Beautiful Lake Dore. If you're ready to live the lakefront/country dream this gently sloping pie-shaped property could be the Perfect lot for your dream floor plan with walkout basement. Your view is a stunning picture of the entire lake with the best sunsets on the lake! Conveniently located on paved roads easily accessible to Hwy 417, 41, and 60, Easy to commute to Pembroke, Petawawa, Ottawa, and Eganville. Hydro is at the road. Proposed well and septic locations are detailed on the lot plan. This freshwater lake offers many recreational activities including fishing for Large Mouth Bass, Northern Pike, and Small Mouth Bass; swimming; boating; canoeing; kayaking; jet skiing; and snowmobiling and Ice Fishing in winter. The Ottawa Valley has so many opportunities for the outdoor enthusiast with access to hiking trails, white water rafting adventures, wilderness tours while offering scenic opportunities galore. (id:57557)
#149 3510 Ste. Anne Tr
Rural Lac Ste. Anne County, Alberta
Live at the lake! Manufactured home is located on 0.5 acres on Lac St. Anne. Enjoy paddle boarding, canoeing, motorboating in the summer and in the winter take in some ice fishing or enjoy the groomed snowmobile trails on and around the lake. Just a 5 min drive to Alberta Beach where you can take in the legendary Sno Mo days in February, or Polynesian days in the summer there is fun for all ages! This 1200 sf home has 3 beds and 2 baths with a dreamy ensuite with soaker tub! Open concept kitchen and living is functional for a family and with some love and personality it can be your dreamy lake house. The property comes with a C-can and fencing materials to build a chain link fence. Room to build a future garage too! (id:57557)
#123 10407 122 St Nw
Edmonton, Alberta
Are you ready to start your own business? This distinctive condo provides an excellent opportunity for you to do so. Alternatively, it can serve as a residential property until you are prepared to launch. Situated opposite The Brewery District, this exceptional unit in Glenora Gates offers outstanding value for first-time buyers and is competitively priced. The unit features impressive 10-foot ceilings, creating a spacious atmosphere, along with an open layout that benefits from numerous south-facing windows, allowing natural light to fill the space. The master bedroom is generously sized and provides ample closet space and storage. The galley kitchen is equipped with solid wood cabinetry, white appliances including a built-in oven and cooktop, a tile backsplash, and a raised island eating bar, ideal for hosting. The private patio has access from the street, complete with a natural gas BBQ hook-up, receives plenty of natural light and is perfect for enjoying your morning coffee or entertaining friends. (id:57557)
8519 181 Av Nw
Edmonton, Alberta
The Aspen 20 is a thoughtfully designed 1663 sq ft home that balances comfort and elegance. It features a double attached garage, separate side entrance, and 9' ceilings on the main and basement levels for an open, airy feel. Luxury Vinyl Plank flooring spans the main floor, offering durability and style. The kitchen includes an island with a flush eating ledge, undermount sink, quartz countertops, full-height tile backsplash, over-the-range microwave, and a spacious corner pantry. A half-bath and mudroom with built-in bench add functionality. Recessed SLD lighting and pendant lights over the island enhance the warm, inviting atmosphere. Upstairs, a versatile bonus room offers space for work or play. The primary suite includes a walk-in closet and 4-piece ensuite with double sinks. Two additional bedrooms, a 3-piece bath, and a laundry room complete the upper level. Upgraded railings, basement rough-in plumbing, and Sterling’s Signature Specification are included. (id:57557)
48 31098 Westridge Place
Abbotsford, British Columbia
Un-rivaled privacy! Located across from Club West, Westerleigh's resort-style clubhouse. This 3 bedroom END unit features Arts & Crafts-style architecture with distinctive wood shingles, open plan layout with island kitchen with granite counters, stainless steel appliances, NEW laminate flooring throughout the main floor. Enjoy one of the most private locations available-with no homes directly in front or behind-and a large side yard offering rare outdoor space. Relax on your secluded deck or enjoy parking for THREE vehicles with a garage plus bonus carport driveway-a rare find in the area! Located minutes away from education, recreation, and urban amenities. Club house features outdoor pool, fitness studio, fireside lounge, hockey room, movie theatre and much more. (id:57557)
233 14 Street
Wainwright, Alberta
Charming 1124 Sq Ft Home with Double Attached Garage. This well-maintained 1124 sq ft home offers a functional layout and great curb appeal. Featuring 2 bedrooms on the main floor and 1 additional bedroom downstairs, it’s ideal for families or those looking to downsize without sacrificing space. Enjoy the convenience of a large entryway and main floor laundry. The open-concept main floor flows nicely, with plenty of natural light throughout. Outside, the fenced yard includes garden boxes—perfect for anyone with a green thumb. A double attached garage adds value and ease for year-round parking and storage. A comfortable and practical home in a great location! (id:57557)
48 - 27 Coventry Crescent
Kingston, Ontario
Welcome to 27 Coventry Cres. This home has been lovingly cared for and maintained by its current long-term owner, and it Is presented proudly. Three bedrooms and a full bath offered up top, and a bright main level with tons of natural light and beautiful flooring. THE LOWER LEVEL OFFERS A WONDERFUL AND COZY FAMILY ROOM, ANOTHER FULL BATH, AND A WALKOUT TO THE FULLY FENCED YARD, AND FRESHLY PAINTED DECK. LOCATED JUST STEPS FROM THE PARK AND VISITOR PARKING. Public transportation is conveniently located at the corner, and our location is a quick commute to everything you would need: 401 access, shopping, schools, hospitals, CFB, all of it. This one deserves to be added to your list, and we look forward to arranging your visit. (id:57557)
300 Atkinson Avenue
Vaughan, Ontario
Discover Rosepark Townhomes A Prestigious Collection of Upscale Residences Nestled in the Heart of Thornhill. This exceptional End Unit model boasts soaring 9-foot ceilings on the main floor and is a rare premium end unit. Featuring 3 generously sized bedrooms and 3 stylish bathrooms, this home masterfully combines contemporary design with everyday functionality. Indulge in a chef-inspired kitchen, luxurious spa-like bathrooms, 349 Sq Ft of a Roof Top Terrace and the convenience of private underground parking for two vehicles. Ideally located just minutes from Promenade Mall, you'll enjoy easy access to top-tier schools, beautiful parks, and a wide selection of shopping and dining options. With close proximity to major highways and public transit, this residence delivers a lifestyle of refined comfort and exceptional accessibility. (id:57557)
187 Simmons Road
Loyalist, Ontario
Situated 20 minutes from the West End of Kingston, in the rural village of Wilton, stands one of the area's historic limestone homes. Built in 1836 by Henry Pultz, it has been thoroughly modernized to a high standard, whilst retaining all its original character, providing a haven of tranquillity close to the city. At nearly 4000 ft2 the bright living space offers a wonderful layout of remarkable rooms: a family/sunroom with exposed stone, skylights, and French doors overlooking a private garden, a large living room with double French doors ideal for entertaining or relaxation, and a spacious, book-lined study with a timbered ceiling which could serve as a perfect home office or bedroom. A large, bright eat-in kitchen overlooks a patio and boasts a wood-burning fireplace. A separate dining room off the family room makes an additional entertaining space for special occasions. The house is currently configured for 3 bedrooms and 4 bathrooms, as well as the study, studio and mezzanine at the back of the home, which offer an ideal spot to accommodate additional bedroom space for a teenager or a guest bedroom with its own separate sitting room on the second level. Each bedroom has its own updated ensuite and a surprising amount of closet space, unusual for this vintage of home.With 7 fully functioning fireplaces plus a pellet stove and in-floor heating in the family room, every bedroom and area in the home has its own separate heat source, in addition to the forced-air furnace and central air conditioning. Outside, a 30 ft covered front porch provides beautiful westerly views and front row seats to spectacular evening skies and summer sunsets. The 1.4-acre grounds of the property, including gardens, patio, trees and landscaping, have been maintained at the same level as the interior. The well-kept barn can continue to provide storage for garden tools and machinery, or could potentially offer a space for a studio, workshop, or any number of other uses. (id:57557)
27 Water Street W
Greater Napanee, Ontario
Property sold "as is", as per Schedule "A". Seller's Schedules "A" "B" "C" and "D"to be attached to all Offers. $ 15,000.00 deposit required.Seller has no knowledge of UFFI Warranty.The Seller makes no representation or warranty regarding any information which may have been input into the data entry form. The Seller will not be responsible for any error in measurement, description or cost to maintain the property. (id:57557)
272 Phillip Murray Avenue N
Oshawa, Ontario
Stunning 3+1 Bedroom 2 Bath Staycation Home Nestled In Family-Friendly Lakeside Community. Beautifully Renovated Modern & Eco-Conscious Home, Smart Front Door Lock, Smoke & C.O. Alarms, New Entrance Deck, Fsc Certified Hardwood Flooring On 2nd Floor, Waterproof Laminate Thru-Out Basement, Freshly Painted Throughout, Featuring Sunshine-Filled Living & Dining Rooms, Kitchen With Granite Counter, S/S Appliances & New Contemporary Backsplash. Open Concept Basement With 4th Bedroom/Office & Large Rec Area. Enjoy Summer & Entertain In Private Backyard Featuring A Brand New Large Deck. Walking Distance To Lake Ontario & Conservation Park Plus 500+ Acres Of Forests, Parks & Beaches At Your Doorstep, Close To Shopping, Schools, Bus Routes, 401 & More! **EXTRAS** Upgraded Electrical Panel (2023), Deck(2024), Close To Schools, College & University, Community Centre, Patio Restaurants, Shopping. 15Min Bus Ride Or 5 Min Drive To Go Station. Quick Access To 400 Series Highways. 20 Min Drive To Toronto. ** This is a linked property.** (id:57557)
68 Lambs Lane
Clarington, Ontario
Legal 2-Unit Home in Prime Bowmanville! Ideal Investment or Multi-Generational Living! Welcome to 68 Lambs Lane, a well-maintained legal 2-unit dwelling in the heart of Bowmanville just 5 years young and loaded with potential. Whether you're looking to invest or accommodate extended family, this property offers flexibility, space, and income potential. The upper unit features a bright and spacious 3-bedroom, 2-bath layout with an open-concept design, perfect for everyday living and entertaining. The lower unit also offers 3 bedrooms and 1 full bath, with its own open-concept living area, large windows, and natural light throughout. Each unit has separate garage access with a single-car garage and interior entry ideal for privacy and convenience. Enjoy generously sized rooms, large windows, and functional living spaces in both units. Currently tenanted with great tenants willing to stay or vacate, making this a seamless transition for new owners. A rare opportunity to secure a quality-built, legal duplex in a sought-after Bowmanville location. Don't miss your chance, this is the smart move you've been waiting for. See attached certificates. **The decor finishes may differ from the photos seen in listing as they are of a similar staged model** (id:57557)
221 - 50 Lakebreeze Drive
Clarington, Ontario
Lakeside Living at Its Finest Modern 2-Bedroom Condo in Port of Newcastle. Experience the best of waterfront living in this beautifully upgraded 2-bedroom condo, located in the highly sought-after Port of Newcastle community. Built in 2022, this stylish 872 sq. ft. Marina Floorplan unit offers thoughtfully designed, open concept living with contemporary flair. The modern kitchen features quartz countertops, stainless steel appliances, and a breakfast bar, flowing seamlessly into the spacious living/dining area. Step out onto your private balcony the perfect spot to unwind or entertain while enjoying the lakeside breeze. The primary bedroom is a serene retreat, complete with a walk-in closet and a 3-piece ensuite with a sleek glass walk-in shower. A well-appointed second bedroom provides comfortable space for guests or a home office, complemented by a stylish 4-piece guest bath. Additional highlights include in-suite laundry, one underground parking space, and exclusive access to the Admirals Clubhouse,featuring an indoor pool, theatre room, and lounge. With high-end finishes, thoughtful upgrades,and an unbeatable location near parks, scenic trails, and marina, this move-in-ready condo blends comfort, convenience, and lakeside charm. Don't miss your opportunity to own a piece of paradise on the shores of Lake Ontario! (id:57557)
15214 Hwy 12
Victoria Harbour, Ontario
MOVE-IN-READY BUNGALOW ON AN EXPANSIVE 200’ DEEP LOT BACKING THE HOGG RIVER! Tucked between towering trees and just minutes from the shoreline of Georgian Bay, this renovated bungalow packs a ton of charm, functionality and outdoor space onto a sprawling 52 x 200 ft lot! The extra-long driveway easily accommodates multiple vehicles with room to spare, while the expansive backyard stretches out like a private green oasis and backs onto Hogg River for a serene natural backdrop. The open-concept layout is clean and inviting, featuring modern doors and hardware, updated trim, contemporary vinyl plank flooring, pot lighting, and soft, neutral paint tones throughout. The kitchen stands out with its olive-toned cabinets, double sink, included appliances and a window that frames picturesque views of the yard. The well-proportioned primary bedroom is filled with natural light, while the second bedroom is cozy and features a generous double closet. A sleek four-piece bath showcases a white tile surround, a wood-toned vanity, and modern matte black fixtures. Bonus points for a main floor laundry with a stackable washer and dryer, plus a full, unfinished basement with a separate entrance - offering excellent in-law potential or the flexibility to create extra living space, a workshop, or additional storage. Additional highlights include updated plumbing, newer electrical throughout, a forced air gas furnace, central air conditioning, recessed exterior lighting, and septic risers. Enjoy easy access to Tay Shore Trail, Queen's Cove Marina, beaches, parks, the local library, schools and all your daily essentials just a short drive away. Whether you're starting out, slowing down or ready for a change, this #HomeToStay makes it easy to settle in! (id:57557)
92 Hickling Trail E
Barrie, Ontario
Looking for a move-in ready Bungalow close to the College and the Hospital? Check out this Fully Upgraded 3+1 Bedroom 2 Bathroom Bungalow with a Brand New Kitchen (2023)! This beautifully upgraded 2300+ sq ft finished 3+1 bedroom 2 bathroom home combines classic charm with modern sophistication. Pride of ownership is shown in every detail here. Nestled in a sought-after east-end neighborhood, this home boasts a newly renovated kitchen (2023) featuring sleek cabinetry, quartz countertops, and all new stainless-steel appliances. The open-concept living and dining areas are perfect for both entertaining and everyday living, with ample natural light and contemporary finishes including all new pot lights throughout. The spacious main floor includes three inviting bedrooms and a luxurious, updated bathroom. The kitchen has a walkout to a brand new side deck for outside BBQ season! The lower level offers a large 4th bedroom, ideal for guests or a growing family, along with a large living room/media room, the second stylish bathroom, as well as a laundry room and workshop. Enjoy the convenience of a large, fully finished basement that can serve as a cozy family room, home office, or play area. Additional highlights of this move-in-ready gem include some accessible features such as a wheelchair lift in the garage and access to the main floor bathroom through the widened semi-ensuite door from the master bedroom. Outside, the property features a walkout from the master bedroom to a large deck overlooking a well-maintained yard with a full garden, a lovely pond, and a nice 8x12 shed. Don' t miss the opportunity to make this exceptional bungalow your new home. Schedule a showing today and experience the perfect blend of comfort, style, and functionality! (id:57557)
570 Dairy Road
Kamloops, British Columbia
Gorgeous, flat, (approx.) 16 acres on the North Thompson River front in the ALR w/2 homes with suite and close to shopping, restaurants and a popular winery. School bus stops right at the driveway. This property feature city and irrigation water. The main home includes an open floor plan on the main floor with vaulted ceilings, original fir flooring and large south-facing windows for all your plants. There are 2 bedrooms, 2 bathroom up and the walk out basement features laundry, master bedroom, den and a 4 piece bathroom, large main foyer, laundry and utility room. There is a sunroom off of the main bedroom at the front of the house. The main home has an addition built in 2020 and features an open floor plan with 2 bedrooms, a full kitchen, 4 piece bathroom living/dining room with large south facing windows and a 2 piece bathroom in the master bedroom, with 2 car garage below. Also below is a separate large heated bonus room perfect as a craft room workshop or home office. A second house on the property is a 2019 manufactured home with 2 bedrooms, 2 bathrooms, full kitchen and Gyproc walls. All in city limits (id:57557)
427 Robin Drive
Barriere, British Columbia
This well-maintained home offers a spacious, functional main floor with a bright, open kitchen and a cozy living room filled with natural light. The adjoining dining area opens onto a covered deck that overlooks the fully fenced backyard — perfect for outdoor entertaining or relaxing. Two generous bedrooms and a full 4-piece bathroom complete the main level. Plus, laundry hookups are already installed upstairs for those looking to separate laundry from the downstairs suite. Downstairs, you’ll find a bright, one-bedroom in-law suite with its own updated 3-piece bathroom, a spacious kitchen, and a large recreation room — a fantastic mortgage helper or extra space for family and guests. Outside, you’ll appreciate the single attached garage, three additional storage sheds, and a large detached shop equipped for welding — ideal for a hobbyist or someone needing a workspace. Plus, the home was updated with a new roof in 2022 for added peace of mind. With extra parking along the side of the home, there’s plenty of room for your RV or additional vehicles. Tucked away on a quiet street and within walking distance to schools, shopping, and all the amenities of Barriere, this property offers both comfort and convenience. Don’t miss your chance to make this wonderful home your own! All measurements are approximate and should be verified by the Buyer if important. (id:57557)
406, 140 Sagewood Boulevard Sw
Airdrie, Alberta
Welcome to the beautiful community of Sagewood. This cozy 1-bedroom stacked townhouse is in the perfect location close to schools, parks, playgrounds, public transit, and shopping. The home is just steps away from a large open field perfect for outdoor activities during the summer. The townhome is a desirable top-floor unit with a large spacious balcony perfect for relaxing outside and enjoying the beautiful summer weather. The open-concept floor plan allows for greater flexibility and a wide range of configurations. The bright living and dining areas flow seamlessly and offers large south-facing windows for plenty of natural sunlight. The kitchen has plenty of cabinet and countertop space. The bedroom features a large window for plenty of natural sunlight. This home has a 4-piece bathroom and offers in-suite laundry with a full-size washer and dryer. The assigned parking stall is conveniently located outside in proximity to the front entrance. Pets are allowed in the building with Condo Board Approval. A low monthly condo fee of $278 makes this home affordable for students, working professionals, retirees, or single parents. This could also be the perfect investment for rental income, seniors, or first-time home buyers. Imagine living in the beautiful community of Sagewood today! *Please note that some photos in this listing have been virtually staged to help visualize the living space. (id:57557)
1209 - 60 Brian Harrison Way
Toronto, Ontario
Monarch Built Luxury Building In High Demand Bendale Community. Fabulous South and East Bright + Spacious Coner View,Direct Access To Scarborough Town Center And Ttc, Rt Subway Station .Go Bus, Greyhound Station ,Two Bed Rooms,Plus Den .Parking And Locker. Bus Line To U Of T Scarborough Campus. Close To Centennial College,Hwy401. (id:57557)
35 Crittenden Square
Toronto, Ontario
Welcome to this affordable Original owner 4-bedroom home, ideally located with convenient access to all amenities. Loved and maintained by the same family for over 40 years. Situated on a generous 50-foot lot, it features a spacious backyard perfect for family living. Recently updated, the home has been freshly painted and fitted with new flooring throughout most of the main floor and second floor. This home offers a spacious living room with a walk out to the backyard and patio. An eat-in area just off the kitchen will accommodate a family size dining table. The second floor boasts 4 bedrooms for your growing family! The unspoiled basement offers a blank canvas for you to design and customize to your needs. Walk to Schools, Parks and Bus Stop. Mins to Hwy 401 and Hwy 407. Start your real estate journey here! (id:57557)
2443 47 Street Se
Calgary, Alberta
New Reduced Price!!!!Welcome to this charming home, nestled on a quiet and family-friendly street, ideally located near schools, playgrounds, and shopping centers. The tranquil setting offers a peaceful escape while still providing easy access to all the amenities you need. This home is the perfect blend of comfort, functionality, and versatility, making it an ideal choice for growing families or those seeking additional living space.Upon entering the main level, you’ll be greeted by a spacious and inviting living room that flows seamlessly into the dining area, creating an open and airy atmosphere. The well-appointed kitchen is a standout feature, boasting elegant granite countertops, ample cabinetry, and plenty of space for meal prep and storage.The main floor also features three generous bedrooms, providing plenty of room for rest and relaxation. The thoughtfully designed layout ensures privacy and comfort for all family members.The lower level of this home offers even more potential with a separate back entrance leading to an illegal suite. This bright and open space includes two additional bedrooms, a full kitchen, a 4-piece bathroom, and a large, versatile living/game room—perfect for entertaining, extra living space, or even rental income. A convenient laundry area rounds out this level, offering added functionality and ease.This property is completed by a double garage, offering ample parking space and storage, and a fully fenced yard, providing privacy and security for children or pets to play safely. The fenced yard also offers plenty of room for outdoor gatherings or gardening.With its prime location, spacious living areas, and the added bonus of a basement with illegal suite, this home offers endless possibilities. Whether you’re looking for a family home with extra space for guests or seeking an investment opportunity with rental potential, this property has it all. (id:57557)
11 Serene Court
Whitby, Ontario
Exceptional property built by premium builder Delta Rae Homes on a premium lot! This is the largest most luxurious home on the street! This home has all three upgrade packages from the builder including upgraded lighting, upgraded fixtures, upgraded trims and crown mouldings! Gorgeously upgraded kitchen including granite counters and backsplash, large pantry, Wolf Stove and Sub-Zero Fridge! All finishes are luxury and finished to the highest standard! Modern contemporary open concept layout with island kitchen, with wine fridge, and family room overlooking the pool! Family Room and Dining room with waffled ceiling and shared 2 sided fireplace! Stunning backyard with extensive landscaping including heated saltwater pool, hot tub, shed, and large pergola. This home is an entertainers delight! Second floor has 2 ensuites as well as shared washroom for 2nd and 3rd bedroom! This home shows exceptionally well! (id:57557)
101a 1440 George Street
White Rock, British Columbia
present a turnkey ground-floor physiotherapy and wellness clinic for lease at 101A-1440 George Street in the heart of White Rock's city centre. This 2,789 SF space is fully improved and move-in ready, ideally configured for physiotherapy, medical, or allied health uses. The layout includes seven treatment rooms, a professional reception area, staff room, washroom, kitchen, and two private change rooms, along with designated areas for consultation and administrative functions. Previously operating as a physiotherapy clinic, the unit is equally well suited for medical specialists, massage therapy, dental, veterinary, fitness, professional services, or retail. The premises offer four dedicated parking stalls and benefit from ample street parking. Situated in a high-visibility location surrounded by new high-rise developments and with easy transit access, this is a rare opportunity to secure a highly functional, street-front commercial space in one of White Rock's rapidly growing areas. Available immediately (id:57557)
1120 - 111 Elizabeth Street
Toronto, Ontario
Prime Location in One of Torontos Most Sought-After Neighbourhoods! This luxurious building is perfectly situated in the heart of the financial, medical, and entertainment districts. Elegantly furnished, this spacious 1-bedroom suite features a walk-in closet and a versatile den that can serve as a second bedroom or guest room. Enjoy unmatched convenience with 24-hour concierge service, steps to the subway, U of T, Eaton Centre, hospitals, restaurants, the Art Gallery, and more. Relax or entertain on the expansive rooftop terrace with BBQs and stunning views of City Hall. Move-in ready and fully equipped for modern urban living. (id:57557)



