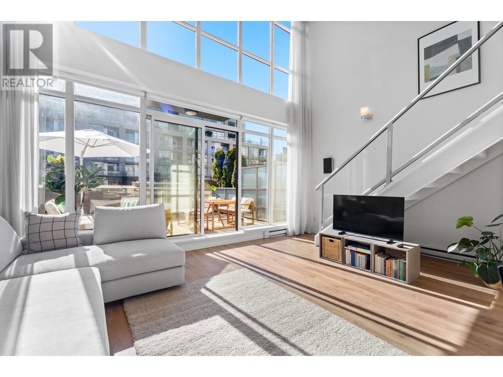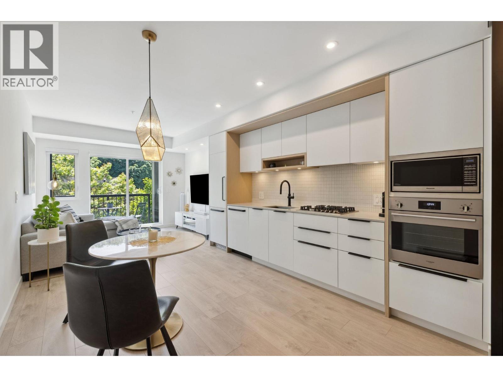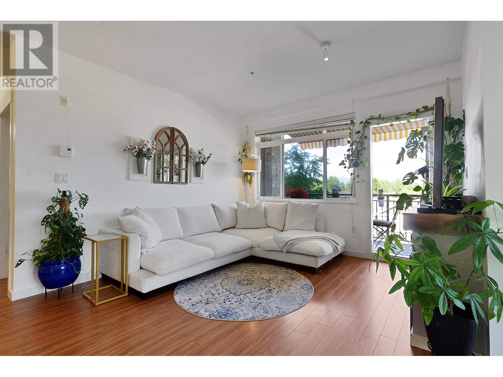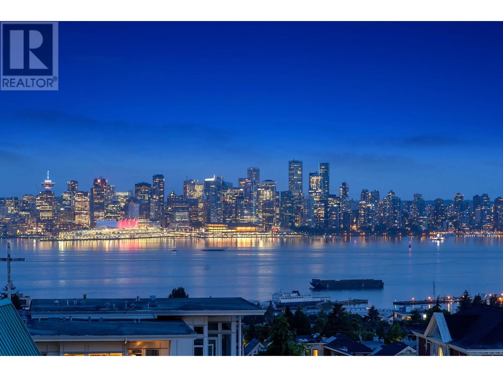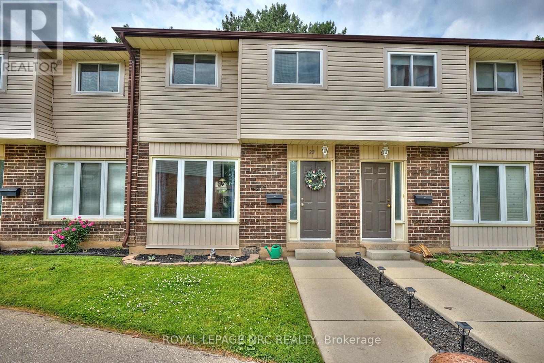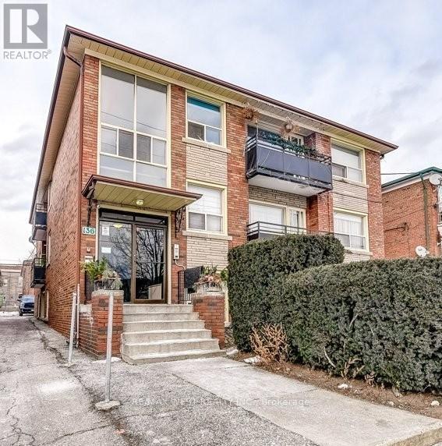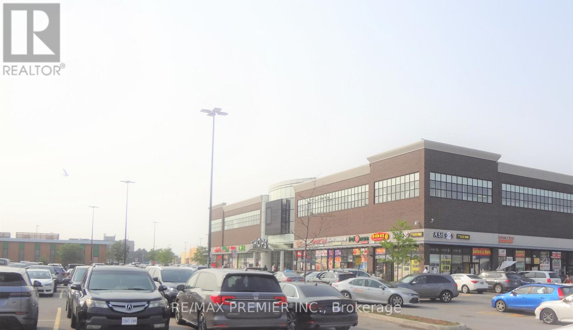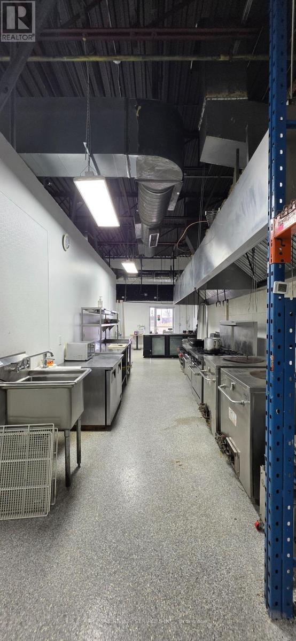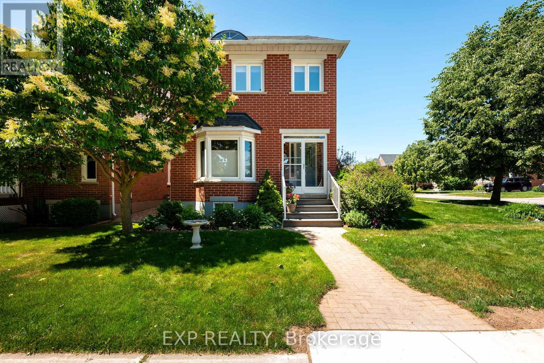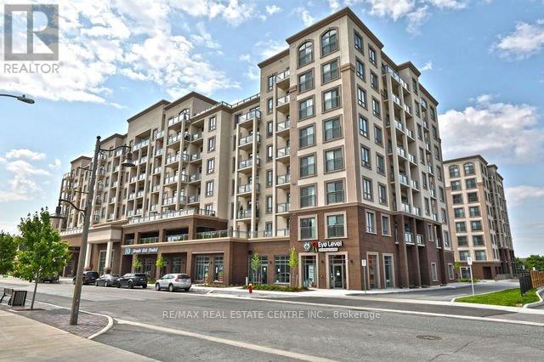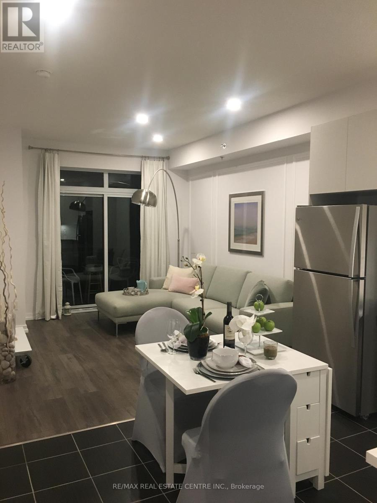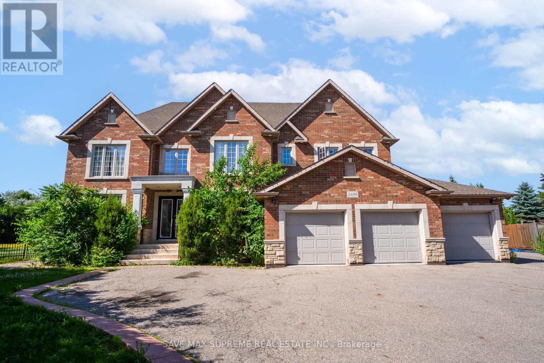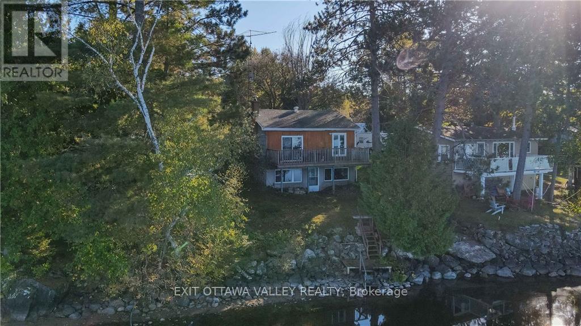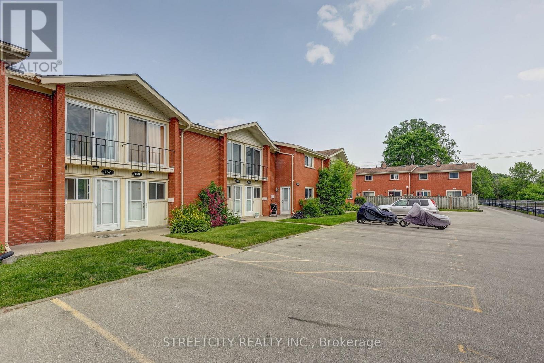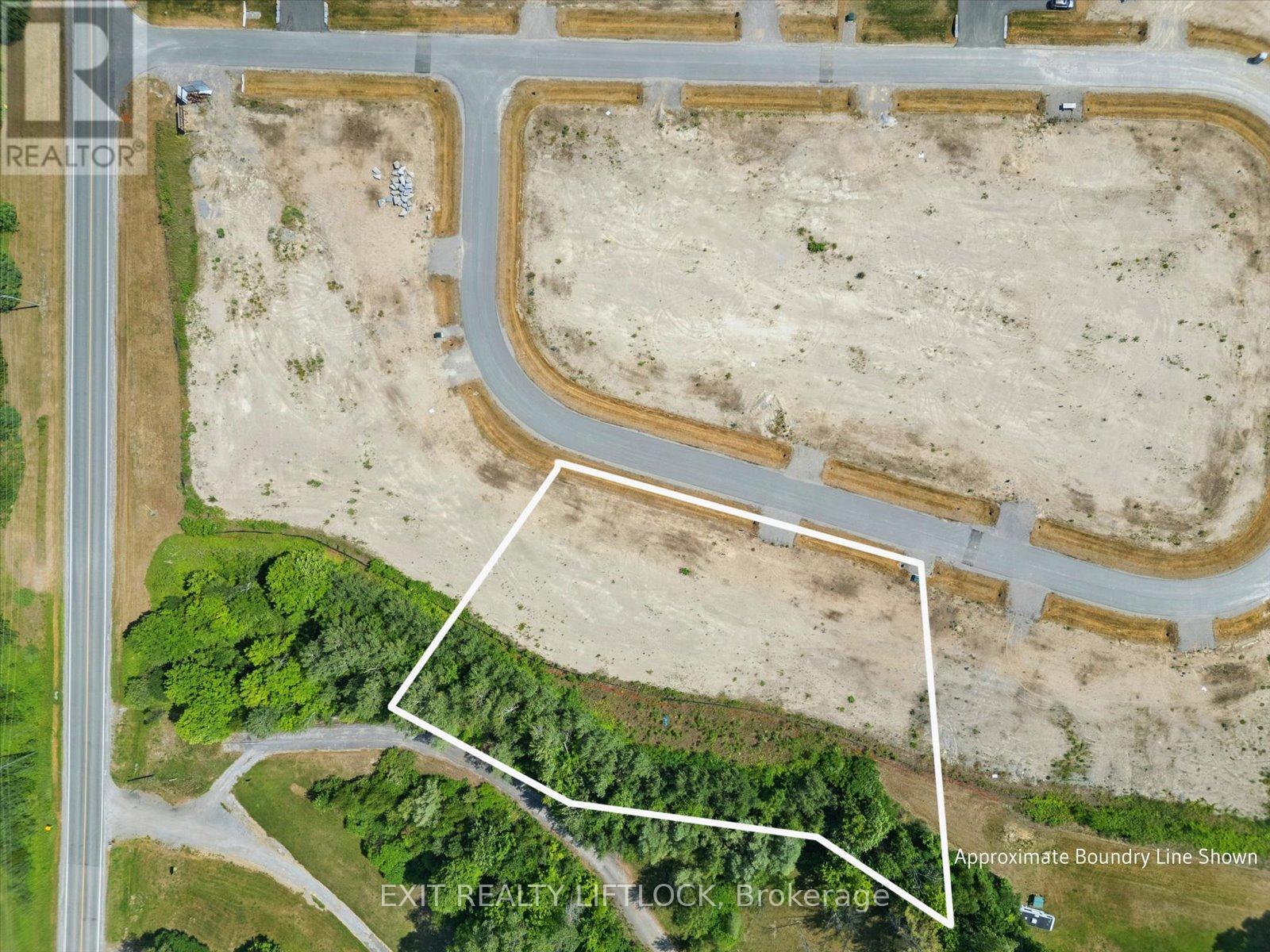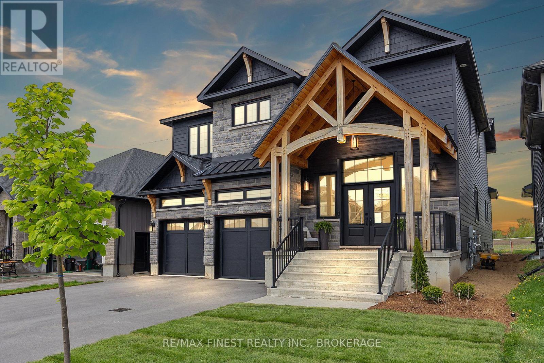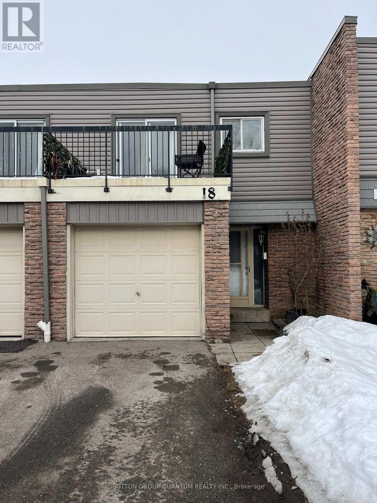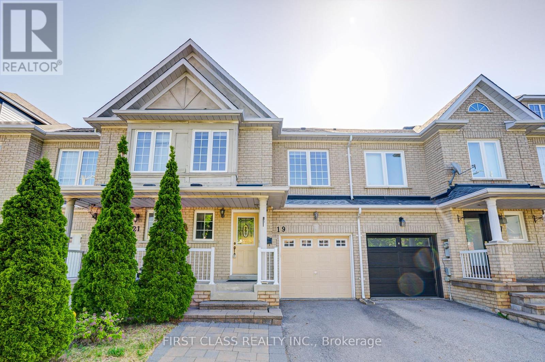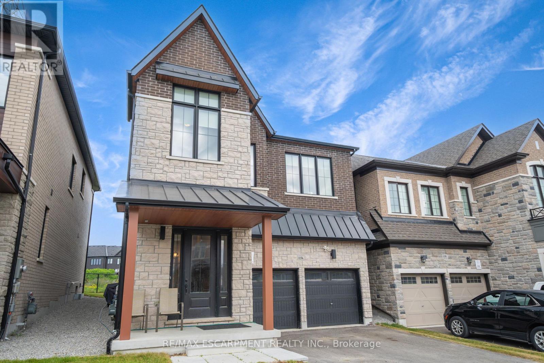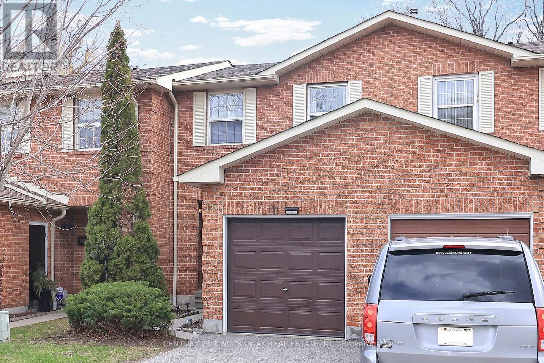310 429 W 2nd Avenue
Vancouver, British Columbia
Welcome to the Maynards Block! This unique two level loft offers 18' ceilings; large floor to ceiling windows; huge private patio; home office; one secure parking space and one storage locker. The kitchen offers plenty of storage and counter space and has s/s appliances. Amazing amenities include gym, yoga studio, roof top deck and concierge. This is a fantastic location with easy access to stores, restaurants, transit, Cambie corridor and more (id:57557)
316 2520 Guelph Street
Vancouver, British Columbia
Welcome to a great opportunity to own a designer furnished condo at Habitat, a modern real estate gem located steps from vibrant Main Street and the future Mt. Pleasant Skytrain Station. Featuring laminate flooring, matte cabinetry, Quartz countertops, under cabinet LED lighting, an Italian appliance package, sleek matte black hardware & plumbing fixtures. This urban one-bedroom has a practical layout and is facing the quiet inside street. Building amenities include a stunning rooftop patio with an outdoor kitchen, dining area & fire pit lounge and a beautifully designed amenity room ideal as a workspace. Habitat is surrounded by a creative culture of craft breweries, eclectic cafe, local boutiques and restaurants. 1 parking stall, 2 storage lockers, motorized blind and furniture included. (id:57557)
320 12350 Harris Road
Pitt Meadows, British Columbia
Step into comfort at Keystone! This bright and beautifully maintained corner unit offers 3 spacious bedrooms, an open, airy layout, and not just one - but two balconies for those quiet coffee mornings or evening wind-downs.Tucked in a prime location just minutes from schools, West Coast Express, and major shopping, this home brings convenience and connection right to your doorstep. With two side-by-side parking stalls and a well-run strata, all that´s left to do is move in and make it yours. Book your showing today! (id:57557)
702 6638 Dunblane Avenue
Burnaby, British Columbia
Polygon by Midori-an iconic tower of stylish residences by Bonsor Park and recreation complex. Offering a comfortable & functional living space, this apartment is perfect for those seeking a modern home in the most prime location. The open-concept living & dining area is bright & inviting, with large windows that allow for plenty of natural light & provides city views. The contemporary kitchen features high-quality stainless steel appliances, sleek cabinetry, & ample counter space for cooking & entertaining. Bonus:This 2bed home has the LOWEST STRATA FEE on the market. Comes with 1 parking, TWO HUGE lockers. Mins away from Metrotown, crystal mall, superstore & more but tucked away in a quiet part of town. Easy access to public transit and parks. (id:57557)
501 210 W 13th Street
North Vancouver, British Columbia
South West PENTHOUSE at THE KIMPTON with panoramic CITY, OCEAN & MOUNTAIN VIEWS featuring over 2,200 square ft of total living area including 700 square ft of patio & deck space. This exclusive boutique building was designed for the discerning buyer with quality finishings throughout including in floor radiant heating, flat panel interior doors, recessed pot lighting, granite countertops in kitchen, marble counters & backsplash in baths and Italian designed Latorre fixtures & faucets. The private roof deck features a DCS Professional Series built in BBQ, glass panel balcony railings to take full advantage of the unparalleled views & a fully landscaped sustainable green roof. Conveniently located in the heart of the Central Lonsdale corridor with outstanding shops, restaurants & services nearby. (id:57557)
46 Somerset Drive
Bible Hill, Nova Scotia
Welcome to your dream family home, nestled at the end of a quiet cul-de-sac in the highly sought-after Saywood Estates. This stunning, immaculately maintained property offers the perfect blend of elegance, functionality, and comfort-tailored for family living and entertaining. Interior Highlights: Grand Entryway - Step inside to a beautiful, sunlit entrance featuring a striking spiral staircase leading to the upper level. Spacious Bedrooms - Upstairs includes three generously sized bedrooms and two full bathrooms, both equipped with luxurious heated floors. Main Level Comfort - The main floor features a bright and sunny kitchen with an abundance of cupboards, a large island with a built-in cooktop and extra storage, and sleek stainless steel appliances. Living Spaces - Enjoy a formal dining room and a cozy family room with a new electric fireplace that adds warmth and ambiance with the touch of a button. Bathrooms Galore - With one full bath and one half bath on the main floor, convenience is never compromised. Bonus Room: A large bonus room above the garage can serve as a fourth bedroom, home office, or additional family room. Closet Space: This home boasts numerous closets and abundant storage throughout. Exterior Features: Double Garages: A rare feature, this home includes two double garages-one at street level and another accessible via a paved driveway at the back, a car enthusiast's dream. Outdoor Living: The beautifully landscaped backyard, lovingly maintained by the current owners, is filled with deer-proof shrubs and greenery. Both the kitchen and family room open onto a patio, making outdoor dining and barbecuing a breeze. This is truly a must-see property - a rare find offering space, storage, style, and serenity in one of the most desirable neighborhoods. Schedule your viewing today and experience this beautiful Saywood Estates family home for yourself. (id:57557)
51 Doctors Lane
Springdale, Nova Scotia
Welcome to your dream lakefront oasis! This stunning two-story home, only 12 years old, offers the perfect blend of modern comfort and serene natural beauty. With four spacious bedrooms and four well-appointed bathrooms, this property is designed for both relaxation and entertainment. As you step inside, you'll be greeted by the grand staircase and captivated by the open-concept layout that invites natural light to flow throughout. The primary suite is a true retreat with a private veranda, where you can enjoy peaceful mornings or breathtaking sunset views. The ensuite bathroom adds an extra layer of comfort and privacy, while the walk-in closet provides ample storage for your wardrobe. The finished basement expands your living space, offering endless possibilities for a home theater, gym, or play area. With an attached two-car garage, you'll have convenient access and extra storage space. The home is equipped with electric heat, featuring a Steffes furnace for in-floor heating and electric baseboards upstairs, ensuring cozy comfort year-round. This remarkable lakefront property offers not just a home but a lifestyle. Embrace the tranquility of lakeside living while enjoying modern conveniences. Dont miss the chance to make this beautiful property your own - schedule a private tour today and experience the beauty for yourself. (id:57557)
416 617 Smith Avenue
Coquitlam, British Columbia
Welcome to EASTON, a modern, well-maintained one-bedroom home in the rapidly growing Burquitlam community! This unit features stainless steel appliances, quartz countertops, and a built-in office desk-perfect for remote work or study. Enjoy the large covered balcony, ideal for relaxing or entertaining, plus the convenience of 1 underground parking stall and a storage locker. The unbeatable location is just minutes from Burquitlam SkyTrain, YMCA, Safeway, and a short drive to SFU, Lougheed Shopping Centre, and Rocky Point Park. BONUS: 4 EV parking stalls underground for shared use & pet friendly building! , and low maintenance fees, this is a fantastic opportunity for first-time buyers and investors in an emerging area Motivated seller- open to all reasonable offer open house June 22 2-4 pm (id:57557)
22 - 2 Weiden Street
St. Catharines, Ontario
Updated 3-Bedroom Condo in Prime North End Location! Welcome to Unit #22 at 2 Weiden Street-a beautifully updated, immaculate and pristine, 2-storey condo located in the desirable North end of St. Catherines. Offering 996 sq ft of thoughtfully designed living space, this 3-bedroom, 1-bath townhome is an exceptional opportunity for first-time buyers, downsizers, or investors alike. Step inside to discover an updated kitchen, vinyl flooring throughout, and a newer furnace/A/C (2020), new breaker panel and all switches tailed professionally, ensuring comfort and style with zero work required-just move in and enjoy! There is a spacious living room, separate dining room with sliding doors that walk out to a fully fenced backyard. The basement is partially finished with a recroom and laundry room with space for storage. Nestled in a quiet, well-maintained complex just off Linwell Road, this home is surrounded by walking pathways, parks, schools, and all your everyday amenities, as well as a short distance to the Canal and recreational trails. Condo fees of $403/month provide exceptional value and cover building insurance, cable TV, exterior maintenance, water, parking, and access to plenty of visitor parking for your guests. Enjoy maintenance-free living in a mature, family-friendly neighborhood. Check out video tour! (id:57557)
403 - 3005 Pine Glen Road
Oakville, Ontario
Warm & Sunny 2-Bedroom Condo at The Bronte Condos This beautifully appointed 2-bedroom, 2-washroom suite in The Bronte Condos a modern, boutique-style building located in one of Oakville's most sought-after waterfront communities. Just 1 year new, this bright and airy unit features 9 ft smooth ceilings, quartz countertops, stylish laminate flooring, and a walk-out balcony perfect for enjoying those sunny days. The sleek kitchen is complete with high-end stainless steel appliances, including a full-size refrigerator, while the open-concept living space provides the ideal setting for both relaxation and entertaining. Enjoy unmatched convenience with the GO Station, Oakville Trafalgar Hospital, golf courses, cycling trails, and major highways all just minutes away. (id:57557)
96 Silverstone Drive
Toronto, Ontario
Nestled in one of Etobicoke's most sought-after neighborhood, this beautifully maintained Detached Bunglow offers the perfect blend of Comfort, Convenience, and Investment Potential. Featuring 3+2 Spacious Bedrooms and 2 Full Bathrooms with Finished Basement and Separate Entrance, this home boasts a functional layout with abundant natural light, a bright airy Living Room and a Modernize Kitchen with S/S Appliances and Granite Countertop. Situated on a Generous Lot, the property offers a Good Backyard perfect for Relaxation or Entertainment. The Finished Basement with a Separate Entrance presents an excellent opportunity for Rental Income. Parking is a Breeze with a Private Driveway for 6 Cars and 2 Car Garage. Located just minutes from Top- Rated Schools, Parks, Shopping Centers, Major Highways, and Public Transit, This Home is ideal for Families, Professionals, or Investors. Don't miss this rare opportunity to own a piece of Etobicoke's finest Real Estate. (id:57557)
136 Portland Street
Toronto, Ontario
9-unit multiplex in Mimico! Separate hydro meters (each unit pays own hydro except for unit 1A has hydro included in rent). Water and heat included in rent. Tenants pay own cable, television and phone. Lockers for each unit in basement. 2 coin-operated washing machines, 1 coin-operated dryer. Parking at rear of building. Walk to transit/GO, Sanremo, shopping & dining. Conveniently located minutes to schools, the lake, highways, both airports and downtown. (id:57557)
2c08 - 7215 Goreway Drive
Mississauga, Ontario
Are you ready to seize a fantastic business opportunity? Don't miss out on this chance to own a prime piece of commercial real estate. Whether you're an established business owner looking to expand or an aspiring entrepreneur ready to start your journey, this shop is the perfect canvas for your success. Approximately 107 Sq. Ft Unit.Very Low Maintenance Fee. Free Wifi. Well Suited For Any Business: Retail/Professional/Dental /Consulting & Travelling. Well Established High Traffic Location Along With Major Stores Like Fresco, Tim Hortons, Lcbo, Shoppers Drug Mart, Td, Scotia Bank And Many More. **EXTRAS** Great Location, Shopping Mall Open 7 Days. Close To Mall Main Entrance And Mall Main Center Corridor. Walking Distance To Busy Bus Terminal. Close To Highway 407/427 & 401. (id:57557)
909 - 4085 Parkside Village Drive
Mississauga, Ontario
Beautifully maintained 2+1 bedroom condo with 2 full baths in the heart of Mississauga! This spacious unit features a modern kitchen with granite countertops and stainless steel appliances, laminate flooring throughout, and a private balcony perfect for relaxing or entertaining. Enjoy the convenience of ensuite laundry, one parking spot, and a locker. An exceptional opportunity in a prime location close to shopping, transit, parks, and major highways! (id:57557)
1453 National Common E
Burlington, Ontario
Welcome to this nearly brand newer freehold townhome built less than a year with top quality upgrades and luxury finishes throughout. One of the standout features is the rare addition of a main-level-in-law or nanny suite, complete with a private bedroom and a fully upgraded 3- piece washroom- Offering separate entrance door to Brant Street for added privacy and flexibility. This stylish home offers a total 2208 sq ft( as per MPAC) with 9-foot ceilings on both levels,oak hardwood floors, solid oak stairs with iron pickets, and modern elevation finishes. The upgraded kitchen features granite countertops, hardwood flooring, and an expanded pantry, flowing beautifully into private terrace perfect for BBQs and gathering. Upstairs, the primary bedroom includes a 4-piece en suite with a glass-enclosed shower, while the laundry is conveniently located on the bedroom level. A private balcony adds a quiet outdoor space to unwind. Located in sought-after, newer Burlington community near Tyandaga Golf Course, LA Fitness, Costco, SilverCity Cinemas, FreshCo and Shoppers Drug Mart, this home offers unmatched convenience. Enjoy ease access to Hwy 07 and 403, with public transit just steps away. Situated in a top-ranked Burlington school district, this 4-bedroom,4-bathroom home is ideal for families looking for comfort, style, and practicality, POTL: $163/month. Virtual tour available (id:57557)
27 Oleander Crescent
Brampton, Ontario
Renovated 3 + 1 bedroom, 4 bath, detached home ( 1816 sqft + solarium + finished basement ) on a premium 35' X 100' lot in desirable Heart Lake ! Extensive renovations including an updated eat - in kitchen with stainless steel appliances, upgraded cupboards with pull outs and stone backsplash. Large master bedroom featuring a full 4 -pc ensuite bath and walk - in closet, mainfloor family room with brick fireplace and pot lights. Nicely finished basement with open concept rec room, 4th bedroom, 4 - pc bath, home office / den and R/I second kitchen with hook-ups ( good in-law suite potential ). High efficiency furnace, reshingled roof, vinyl windows, central air, central vac, crown mouldings, pot lights, mirrored closets, freshly painted throughout, spiral staircase and solarium addition with skylight. Professionally landscaped yard with large deck, desirable South exposure, mature trees, interlock front patio and walkway, four car driveway ( no sidewalk ), walking distance to three schools, Heart Lake Conservation area, shopping and quick access to HWY # 410. Priced below the two most recent sales on the same street, excellent curb appeal and shows well ! (id:57557)
3401 Oakglade Crescent
Mississauga, Ontario
This Bright, functional, and ideally placed pie-shaped lot with a larger rear sits in a well-established southwest Mississauga community near the Credit River, and it checks all the boxes. The large windows and neutral finishes invite natural light to flow throughout the main level. The eat-in kitchen features granite countertops, stainless steel appliances, extra pantry space, and a walkout to the yard, perfect for everyday use. Upstairs, you'll find three well-sized bedrooms and a bathroom complete with double sink vanity and crown moldings. The lower level offers a generously sized rec room, a 3-piece bathroom, laundry, and a den that can be converted into an additional bedroom or work-from-home space. It also includes a large crawl space allowing for amp storage. Outside, the backyard offers a large space for gardening, relaxing, or entertaining, and includes a powered shed ideal for that man cave! From great schools, scenic trails, and endless rec options, this location covers it all. Walk to both elementary and secondary schools, including the highly rated The Woodlands Secondary. With four parks nearby, including Ron Lenyk Springfield Park, you'll find playgrounds, batting cages, baseball diamonds, tennis courts, and even a community pool, perfect for this summer's activities. Transit is easily accessible with a nearby stop just minutes away. This family-friendly and diverse community is ideal for those seeking convenience, nature, and community. (id:57557)
339 Cottonwood Street
Orangeville, Ontario
Tucked on a corner lot in one of Orangeville's most family-friendly communities, this charming brick home with 3+1 bedrooms and 3 bathrooms offers the perfect blend of function and comfort for growing families. Step into a warm and inviting main floor featuring a spacious family room with hardwood flooring and a large bay window, a bright open-concept dining area, and an eat-in kitchen with generous counter space, a prep island, and backyard views. Just off the kitchen, a screened-in mudroom adds practical charm. The cozy living room includes a unique two-sided fireplace and walkout access to a large backyard deck, perfect for BBQs and summer evenings. Upstairs, the primary suite is a true sanctuary with room for a reading nook, a full wall of custom cabinetry, walk-in closet, and private 3-piece ensuite. Two additional bedrooms offer space for the whole family and share a 4-piece bath. A finished fourth bedroom in the basement offers versatility, great for teens, a home office, or guests, with large windows keeping the space bright. A generous laundry/storage room completes the level, with side-by-side washer/dryer, sink, and additional storage space. The fenced backyard is a dream for kids and pets with lots of grassy space to play. A large deck invites evening meals and morning coffee in the sun. The detached garage and private rear parking add to the home's functionality. Located walking distance to Montgomery Village Elementary, Westside Secondary, parks, and the Alder Rec Centre, this home makes day-to-day family life easy. Quick access to shopping, restaurants, and Highway 10 make it commuter-friendly as well. With its unbeatable location, thoughtful layout, and welcoming neighbourhood feel, this is a place where lasting memories are made. (id:57557)
203 - 450 Bronte Street S
Milton, Ontario
Welcome to Greenlife Business Centre, Milton's benchmark for eco-conscious office space. This second-floor suite provides about 400 sq ft of workspace with the option to expand to 600 sq ft, so your business can grow without changing addresses. Three bright private offices pair triple-pane windows with geothermal heating and cooling, delivering year-round comfort while keeping utility costs low. A private interior entrance and in-suite washroom ensure convenience and client privacy, ideal for chiropractors, health practitioners, accountants, consultants and other boutique professionals. Your monthly rent covers everything: fibre-powered internet, heat, hydro, water and one secure underground parking stall. Clients enjoy generous surface parking, and exterior signage along busy Bronte Road puts your name in front of thousands of passing cars daily. Minutes to Hwy 401 and Milton GO, surrounded by cafés and shops, and powered by rooftop solar, this is office space that looks after both the planet and your bottom line. Book your private tour today and elevate your practice in Greenlife Business Centre. (id:57557)
318 - 2490 Old Bronte Road
Oakville, Ontario
Welcome To This Absolutely Stunning 1+Den Located Steps From Public Transit & Parks, Merely Minutes From 2 Major Highways, Grocery, Shopping & The Hospital. This Unit Is Gorgeously Furnished W/ Designer Furniture, Fully Equipped Kitchen, Sofa Bed And Tv In Den, Super Spacious Perfect For An Office! A Fully Equipped Kitchen W/ Upgraded Backsplash, Quartz Counter Tops, New Flooring & Pot Lights. This Unit Is Ready For You, All You Have To Bring Is...Yourself! (id:57557)
402 - 2490 Old Bronte Road
Oakville, Ontario
Rent this beauty in the upscale, luxurious and trendy mint condos in the heart of Oakville. Loads of natural lights flows into this bright and modern 1 bed unit( w/walk in closet). Tons of upgrades, quartz counter, backsplash, pot lights, wainscoting, beautiful flooring. Private balcony perfect for summer nights. Gym, Yoga room + party room. Exclusive underground parking spot and locker included. (id:57557)
2489 Olinda Court
Mississauga, Ontario
Welcome to 2489 Olinda Court a magnificent custom-built estate nestled in the prestigious Erindale community of Mississauga. Set on an oversized 0.5 Acre irregularly shaped lot, this stunning home offers over 7000+ sq ft of luxurious living space designed for comfort, elegance, and entertaining. Enjoy the best of location and lifestyle with close proximity to Trillium Hospital, Square One, top-rated schools, golf courses, parks, and trendy restaurants, plus easy access to the QEW, Hwy 403, and downtown Toronto. The grand open-concept interior is adorned with soaring ceiling heights, pot lights, crown moulding, cherry hardwood floors, and multiple gas fireplaces. The heart of the home is a chef-inspired kitchen featuring a large centre island, granite countertops, built-in appliances, and an inviting breakfast area. The breathtaking family room boasts open-to-above ceilings, custom built-ins, a gas fireplace, and expansive windows offering serene views of the landscaped backyard.The rare main-level primary suite offers a private retreat with a fireplace, spacious walk-in closet, 5-piece spa-like ensuite, and direct access to a home office. Upstairs, you will find generously sized bedrooms, each with ensuite or semi-ensuite access, and a study nook with custom built-in desks and cabinetry.The fully finished basement adds incredible value with a self-contained apartment featuring 2 bedrooms, 2 bathrooms, a full kitchen, a large rec area can be used as in law suit perfect for large families. Private Home theatre perfect for movie nights with the family or entertaining guests in cinematic style.and private gym. Step outside to your backyard oasis, complete with a sparkling in-ground pool ideal for summer relaxation and hosting unforgettable outdoor gatherings.This home combines elegant living with practical design and investment potential a true gem in one of Mississaugas most desirable neighbourhoods. Dont miss this extraordinary opportunity! (id:57557)
137 Sour Springs Road
Brantford, Ontario
Fantastic Opportunity to own this 61 acre hobby horse farm located in prime Brant County location just minutes to all amenities and surrounded by beautiful farms with 494 feet of frontage on Sour Springs Rd & approx 2,100 feet of frontage on Brant Church Rd. Approx 40 acres workable. Whether you want to build your dream estate home, renovate existing home or use as horse farm, other livestock or grow crops there are endless possibilities here. 2 barns on property plus a home in need of major renovation. Great potential! Great investment to add to your land base. Try Your Offer Today! (id:57557)
137 Sour Springs Road
Brantford, Ontario
Fantastic Opportunity to own this 61 acre hobby horse farm located in prime Brant County location just minutes to all amenities and surrounded by beautiful farms with 494 feet of frontage on Sour Springs Rd & approx 2,100 feet of frontage on Brant Church Rd. Approx 40 acres workable. Whether you want to build your dream estate home, renovate existing home or use as horse farm, other livestock or grow crops there are endless possibilities here. 2 barns on property plus a home in need of major renovation. Great potential! Great investment to add to your land base. Try Your Offer Today! (id:57557)
751 Rock Point Lane
Killaloe, Ontario
Welcome to 751 Rock Point Lane, a charming waterfront retreat nestled on the serene shores of the highly sought-after Round Lake. This 2-bedroom, 1-bathroom home or cottage offers the perfect balance of tranquility and convenience, tucked away on a dead-end lane. The cozy eat-in kitchen and living room provide breathtaking views of the lake, with easy access to the deck, where you can relax and soak in the natural beauty. The lower level boasts extra living space in the recreation room with a walk-out to patio area, leading directly to the waters edge, making this an idyllic setting for lakeside living. Don't miss the chance to own this peaceful oasis!, Flooring: Mixed 48 hour irrevocable on all offers. (id:57557)
186 Drive-In Road
Laurentian Valley, Ontario
Enjoy country living, just minutes to all the amenities of Pembroke while benefiting from affordable Laurentian Valley taxes. This one owner home has been meticulously maintained over the years. The main floor features a recently renovated, bright and cheerful living room with gleaming hardwood floors and a cozy gas fireplace for those winter evenings and an updated kitchen with convenient serving window to the adjoining dining room. From the dining room, garden doors lead to the signature feature of the house - a large three season sun room - offering a great place to relax and enjoy the views of the large, private backyard. Completing the main floor are three good-sized bedrooms and a four piece bathroom. Downstairs you will find a fully finished basement featuring a spacious family room with wood fireplace, a second three piece bath, expansive laundry room offering lots of storage and a full workshop area for those do it yourself projects. An automatic full-house generator gives peace of mind during those summer storms and power outages. The gorgeous backyard features mature trees, no rear neighbours and backs onto even more green space. Completing the package is a large attached two bay, clean garage with loads of room. Book your showing today. 48 hour irrevocable on offers. (id:57557)
78 Queensway Drive E
Simcoe, Ontario
Charming 2+1 bedroom bungalow on a picturesque lot. Nestled in perennial gardens including a pretty redbud tree, this sweet home is adorable both inside and out! Step indoors to the front foyer with closet for coats and shoes. A bright and cozy living room is next, the perfect space for reading a good book or enjoying your favourite show. From here enter the eat-in kitchen with tasteful décor and access to the side door. Down the hall on the main floor is the first bedroom (presently used as an office), the 4 piece bathroom and the primary bedroom. Downstairs is a comfortable recreation room, the third bedroom and the laundry room. From down here enjoy the walkout to the back deck with gazebo. Relax, barbecue and entertain with a view of the greenspace or simply enjoy listening to the sounds of the creek beyond. A little bit of your own personal paradise right in town. A detached garage with space for one car or to store all those extras in life completes this property. Located near shopping, schools and all the amenities of Simcoe. Surely you will want to see this cute home for yourself! (id:57557)
#22 2215 24 St Nw
Edmonton, Alberta
Welcome to Laurel Landing and this beautifully built 2020 townhome located in a quiet, tucked-away section of the complex with only one shared wall for extra privacy and tranquility. Ideal for first-time buyers, professionals, or investors, this bright and stylish home offers contemporary finishes and smart design throughout. Enjoy easy access to the Anthony Henday, making commutes a breeze, while being just minutes from parks, schools, and major shopping amenities. Whether you're relaxing at home or exploring the neighbourhood, this location checks all the boxes for comfort and convenience. Don’t miss the opportunity to own this low-maintenance gem in a growing, family-friendly community! (id:57557)
18104 92 St Nw
Edmonton, Alberta
You’ll be glad to come home to this extremely well appointed 5 bedroom, 3 ½ bath home with fully finished WALKOUT basement and TRIPLE ATTACHED GARAGE backing onto a dry pond. The main floor has a well appointed kitchen with full height cabinets (some with glass fronts), quartz countertops, stainless appliances, huge island & a walk thru pantry. The large great room is perfect for family gatherings and features a floor to ceiling stacked stone fireplace as well as large windows that look onto the dry pond. Main floor also has a den, laundry room & a 2 pce. bath. Upstairs is a Bonus Room & 4 bedrooms including the Primary with a 5 pce. ensuite and a walk in closet with custom built ins. The WALKOUT basement is fully finished with family Room, bedroom, storage & a 4 pce. bath. Property is well located on a quiet street backing onto a dry pond with easy access to the Henday. Close to park, schools and lots of amenities and services. (id:57557)
22 Nolanfield Terrace Nw
Calgary, Alberta
Built in 2014 by Morrison Homes, a 16-time winner of the Calgary Region ‘Builder of the Year’ Award. The bright, open main floor features 9' ceilings and a chef’s kitchen with granite countertops, a large island, alkaline drinking water spout, and high-end finishes - perfect for cooking and entertaining. A mudroom at the rear entrance adds practicality, while a half bath completes the main level. Upstairs, the spacious primary suite boasts a walk-in closet and ensuite, along with two additional bedrooms, a full bathroom, and a laundry room with washer and dryer.The entire home has a fresh coat of paint, and the brand new luxury vinyl plank flooring on the main leads down to the freshly fully finished basement, which has a generously sized media room, full bath, an additional bedroom, bar nook, and storage room.Out the rear, you'll find a deck, poured concrete patio and low-maintenance backyard which you'll enjoy great afternoon summer sun with the NW facing rear. The hot tub has its own poured concrete pad, with underground electrical conduit and wiring in place - hot tub included as-is. For added appliance longevity, the home includes a high-end water softener, plus an exterior hot water connection at the rear hose bib to speed up hot tub heating after a water change.The oversized 24' x 24' fully custom garage is massive (room for 2 vehicles, 2 motorcycles, plus room for a workbench and tools). With a custom 9' tall x 20' wide overhead door (2’ taller, 4’ wider than a standard double garage door). The overhead door is on a DC belt drive opener with battery backup. The garage has a 240-volt, 100-amp subpanel, with underground electrical and communications conduits running from the basement. With the garage's 10' ceiling height, a car lift is possible! A garage dweller's dream!This family-friendly home is a 5 minute walk to numerous amenities, including a grocery store, vet clinic, medical office, and restaurants, with a future school site just a block away. Commuting is effortless with quick access to Stoney Trail, Deerfoot, Crowchild, and 14th Street. Garage to Banff in 75 minutes! Offering modern conveniences, thoughtful upgrades, and an unbeatable location, this home is a must-see! (id:57557)
157 - 1090 Kipps Lane
London East, Ontario
Welcome to 157-1090 Kipps Lane, a delightful 2-bedroom, two-storey starter home, conveniently located in northeast London, a short walk from tons of amenities and public transit. The kitchen features stainless steel appliances & the open-concept living and dining area offers a warm and welcoming space to relax or entertain. Upstairs you will find a full bathroom and two bedrooms. The home is freshly painted and also features a large unfinished half-height basement with laundry hookups and tons of storage space. Alternatively coin laundry is available in the complex. Enjoy stress-free parking with your own designated spot right in front of the unit, plus additional visitor parking for guests or second vehicles. Condo fees cover water, landscaping & snow removal. If you've been looking for an affordable first home or investment property, book a private tour today. (id:57557)
9406 80 Avenue
Grande Prairie, Alberta
This location is 2 blocks away from 2 schools, a recreation facility, daycare, shopping, pharmacy and so much more. This is a quiet safe mature neighbourhood and centrally located. The home’s capital items have been cared for; new roof, furnace motor and HWT all within 5 years. The basement could easily be configured to accommodate an additional bedroom c/w egress window and there is HUGE potential and space to construct a detached garage with front drive access. This home is move in ready or update and flip. (id:57557)
5442 Winfield Drive
Port Hope, Ontario
Build Your Dream Home in Bauer Estates - 1.9 Acre Lot. Welcome to Bauer Estates, an exclusive 20-lot executive subdivision offering the perfect blend of luxury, privacy, and convenience. This 1.9-acre parcel is nestled in a serene country setting while being just minutes from major highways including the 401, 115, and 407 ETR-making it an ideal location for commuters heading to the GTA. Architectural controls are in place to ensure cohesive, high-end aesthetics throughout the development. Choose to build with Battaglia Homes or bring your own builder to create a custom home that fits your lifestyle. Enjoy year-round recreation and amenities with skiing at Brimacombe in the winter, and parks, trails, and Lake Ontario just minutes away in the summer. The charming towns of Port Hope and Newcastle, both just 15 minutes away, offer excellent dining, shopping, and community events. Don't miss your opportunity to live in one of the area's most prestigious new communities. (id:57557)
848 Windermere Drive
Kingston, Ontario
Welcome to 848 Windermere Drive - an executive custom-built home in one of Kingston's most desirable neighbourhoods ! This meticulously custom crafted residence offers over 5000 sq. ft. of luxurious living space with high-end finishes and thoughtful upgrades throughout. From the grand timber frame front porch and 7.5 ft double entry door to the soaring 10 ft ceilings, every detail has been designed for elegance and comfort. The gourmet kitchen features solid wood Mennonite cabinetry, a massive 10 ft island, quartz countertops, JennAir appliances, and a walk-in pantry with a built-in coffee bar and live edge finishes. The great room impresses with wood beams, an oversized gas fireplace, custom built-ins, and a 18 ft patio door opening to a 12 x 30 covered timber frame deck. The main floor also includes a formal dining room, massive mudroom with heated tile, and a private office space. Upstairs, the primary suite boasts vaulted ceilings, dual walk-in closets, a spa-like ensuite with heated floors, a soaker tub, and a 5 x 6 ft steam shower. Three additional bedrooms include generous closets and ensuite or shared access to full baths -- all with heated floors. The semi-finished basement offers 9 ft ceilings, a cold room, gym/bedroom, bath rough-in, all awaiting your finishing touches. Additional highlights: hydrostatic heated garage slab, in-floor radiant heating, triple pane windows, engineered white oak floors, smart pre-wiring, and R60 insulation for superior efficiency. This home is a rare find - combining craftsmanship, technology, and timeless style in every corner! (id:57557)
18 - 2315 Bromsgrove Road
Mississauga, Ontario
Welcome to this beautiful 3-bedroom, 2-bathroom townhome in the heart of Clarkson, Mississauga! Located in a family-friendly neighbourhood, this spacious and well-maintained home offers the perfect combination of comfort, convenience, and modern living. 3 Spacious Bedrooms & 2 Bathrooms. Perfect for families or first-time buyers. Bright & Open Concept Living Space; Large windows bring in ample natural light. Fully equipped kitchen, Plenty of storage, modern appliances, and breakfast area. Private Backyard Ideal for relaxing, or entertaining. 1-Car Garage + Additional Driveway Parking. Top-Rated Schools nearby: Clarkson Secondary School (walking distance), St. Helen Catholic School, Hillside Public School. Nearby Shopping & Entertainment: Clarkson Village (boutique shops, cafés, and restaurants), Sheridan Centre & South Common Mall, Costco, Walmart, and grocery stores nearby. Transit & Highways: Clarkson GO Station (5-minute drive), Easy commute to downtown Toronto- QEW & Highway 403 Access- Quick connections to surrounding cities. Nearby Parks & Recreation: Lakeside Park & Rattray Marsh Conservation Area, Meadow Wood Park & Trails, Clarkson Community Centre (pool, fitness, library). This move-in-ready home is a fantastic opportunity for families, young professionals, or investors looking for a prime location with a quiet neighbourhood. Don't miss out on this rare find! (id:57557)
121 Cumberland Street
Barrie, Ontario
Welcome to 121 Cumberland Street located in the desired prime location in Barrie. The home is located in a mature neighborhood that is situated a short walk to the beach and Lake Simcoe and the downtown core. This home is a registered legal duplex that offers many options. Can be used as an income producing property, put a tenant in the basement to help offset the monthly expenses, or use as a multi-generational home. The property is tastefully landscaped and the home offers a lovely front porch. As you walk in, the windows are flooded with sunshine and the home offers an open concept spacious layout. You have the view of Lake Simcoe through your windows and rear deck. On the main floor, there are two spacious bedrooms, a 4-piece bathroom, a large updated kitchen, and a living room/dining room combined. The basement offers a separate entrance through the sun room above grade, and the kitchen, two bedrooms, a bathroom, and a living room/dining room combined in the basement. Large fully fenced rear yard with a rear wood deck. The main floor will be vacant as of July 01, 2025, and the basement is currently tenanted for $1,800.00 a month. Tenant willing to stay. A must see! (id:57557)
18 Hickling Trail
Barrie, Ontario
Spacious Bungalow in Barrie's desirable east end, this home offers an open concept main floor, laminate and tile flooring throughout, lots of natural light. The basement layout is perfect for multi-generational sharing with a rec room, kitchen, and bar area for entertaining. 3 piece bathroom and bedroom with good sized windows. Close to all amenities, plazas, minutes to Highway 400, college, and Hospital. (id:57557)
40 Frederick Pearson Street
East Gwillimbury, Ontario
FULLY UPGRADED! Gorgeous corner lot with abundant natural light! Brand New Paint, Pot Lights, Gas Line For Bbq, Hardwood Floor Throughout And A Lot More. Spacious main floor layout with 2nd floor Corridor office space!! 4 Bedrooms, all with direct washroom access! No Sidewalk. Close To HighWay 404, Close To Upper Canada Shopping Mall, Parks, Restaurants And All Other Amenities! This Is Your Turn-Key Move-In Ready Home. (id:57557)
19 Benjamin Hood Crescent
Vaughan, Ontario
Discover effortless living in the heart of sought-after Dufferin Hill! This beautiful, spacious 3-bedroom townhouse at 19 Benjamin Hood Cres is meticulously maintained and ready for you. Bright, Open Concept Living: Modern flow perfect for entertaining & family life.Sparkling, renovated bathrooms & fresh paint from top to bottom. Sunlit Breakfast Area, opens seamlessly to your large deck & private backyard perfect for morning coffee or summer BBQs! BBQ has direct gas connection. Steps to parks, top-rated schools, places of worship, shopping centers, TTC, and major highways. Everything you need is just moments away! (id:57557)
21726 Highway 48
East Gwillimbury, Ontario
Picture this....Driving through your private gate to your quaint country oasis bordered with trees and nature, surrounded by wildlife but close enough to main commuter routes to the South leading you to the GTA. This recently renovated 3 Bedroom Bungalow is waiting for your personal touch and full of opportunity for years to come. With the basement partially finished you can put your own ideas to reality in this recreational space covering the full footprint of the home. With a single car detached garage and additional exterior storage space ready for your imagination! Workshop, Solarium, Greenhouse, Artist Studio...possibilities are endless. The nearly square lot features mature trees and privacy hedges, flower garden beds and plenty of space for outdoor enjoyment. **EXTRAS** New Windows, Roof 2022, Appliances 2022, Undermount Kitchen Lighting, Granite Counters, Septic Pumped Aug. 2023 Inclusions: Fridge, Stove, Washer, Dryer, Hot Water Tank (id:57557)
32 Charrington Crescent
Markham, Ontario
Welcome to 32 Charrington Crescent! Situated in prestigious prime Unionville, this executive 5 bedroom home is on a quiet street in a popular neighbourhood. Upon entering the home, marble tiles adorn the main floor hallway with hardwood and stone tile throughout the rest of the level. Enjoy cooking in a chef's kitchen with granite countertops and premium appliances. Enjoy spending time in a well sized private backyard featuring an interlock patio with a spectacular garden backing on to green space with a park and Unionville Tennis Club. Large living and dining rooms are great for entertaining along with a full sized family room complete with a wood burning fireplace. Office/Library room is complete with built in book shelving and a great nook for an office work station. The upper level has a very large primary bedroom with a walk in closet and 5 piece ensuite bath and 4 additional generously sized bedrooms. Easy nearby access to dining and entertainment on Unionville Main Street and Downtown Markham, plenty of grocery stores nearby (No Frills, Whole Foods both within walking distance), premium school zone. (id:57557)
706 - 9582 Markham Road
Markham, Ontario
Spacious 1 bedroom suite with parking & large balcony at Art House Condos! Welcome to this bright and spacious 1-bedroom unit featuring an open-concept layout with soaring 9-ft ceilings and a walk-out balcony offering stunning unobstructed views. Enjoy modern finishes throughout, including laminate flooring, stainless steel appliances, granite countertops, and ensuite laundry for added convenience. This well-appointed suite comes with 1 underground parking space and access to fantastic building amenities such as a gym, hot tub, sauna, concierge, and a stylish party/meeting room. Prime Markham Location just steps to Mount Joy GO Station, top-rated schools, parks, restaurants, grocery stores, and more! (id:57557)
2 Orsi Street
Adjala-Tosorontio, Ontario
Beautifully Renovated Bungalow with Bright Walk-Up Basement! This completely renovated, well-maintained brick bungalow sits on a spacious 86.58' x 167.22' landscaped lot and offers the perfect blend of comfort, upgrades, and potential. Interior Features: Fully renovated with new trims, sliding door, and windows on the main floor Brand new kitchen with modern backsplash Renovated bathrooms featuring natural limestone New solid limestone flooring and white natural oak floors on the main level Spacious living and bedroom area in the finished basement Bright, fully finished lower level with a walk-up to the garage Electrical stove on main floor with gas line option Includes 2 fridges, 1 stove, dishwasher, central microwave Central A/C, HVAC system with equipment Laundry with vinyl flooring Wood-burning fireplace in basement (never used) Exterior & Additional Features: roof (2020) gas furnace (2015) Extended patio, 2 sheds for extra storage sold as is. "As is" sale great opportunity for buyers to personalize Dont miss out on this move-in-ready home with incredible space, upgrades, and charm! (id:57557)
1156 Skyridge Boulevard
Pickering, Ontario
Welcome to this beautifully upgraded 4-bedroom, 3-bathroom home offering the perfect blend of style, function, and comfort. Designed with modern living in mind, the open-concept main floor creates a seamless flow between the living, dining, and kitchen areas - ideal for entertaining and everyday life. Upstairs, you'll find all four generously sized bedrooms thoughtfully situated for privacy and convenience. The spacious primary suite features a luxurious ensuite bathroom and a large walk-in closet, creating the perfect retreat. A separate 3-piece bathroom serves the additional bedrooms, while a dedicated laundry room on the second floor adds ultimate convenience. The unfinished basement provides a blank canvas with endless potential - whether you envision a home gym, recreation space, or in-law suite. Located in a desirable, family-friendly neighbourhood, this home is just minutes from top-rated schools, parks, shopping, and everyday amenities. Enjoy the ease of access to everything you need, all within a vibrant and convenient community. (id:57557)
17 - 25 Whitecap Boulevard
Toronto, Ontario
Discover this delightful 3-bedroom, 2-bathroom townhouse nestled in the heart of Scarborough Village. This 2-storey home offers over 1,200 sq ft of comfortable living space, perfect for families and first-time buyers alike. This home features bright and open-concept living and dining areas ideal for entertaining; galley-style kitchen with ceramic backsplash and cozy breakfast nook; spacious master bedroom overlooking the complex; renovated basement with 1 bedroom and 1 den, living space, 3-pc washroom and storage, great for a big family needing more rooms; private patio space, perfect for morning coffee or summer BBQs; two parking spaces and plenty of visitor parking. Located just minutes from parks, trails, schools, and shopping with the beach and Bluffs nearby you'll love life in this vibrant, family-friendly neighbourhood. Don't miss your chance this one checks all the boxes! (id:57557)
1911 - 286 Main Street
Toronto, Ontario
One of the best buildings I've seen in 18 years, this beautiful gem is situated near the world-renowned Danforth Avenue. It features a lovely 1-bedroom and den layout with a fixed kitchen island, stunning finishes, and a picturesque west view of Toronto. Modern and spacious, this brand-new condo offers a functional layout with no wasted space, ideal for comfortable living.Located on the renowned Danforth Avenue, it provides easy access to public transportation including streetcars, GO Station, and subway. The area boasts a variety of restaurants, bars, and lifestyle amenities, complemented by its close proximity to the lake, beach, and natural settings. The building offers a variety of high-end amenities, including a fully-equipped gym/yoga studio attached to a kids play area, media room, WiFi lounge, outdoor dining/BBQ area, and more. (id:57557)
2 Cumberland Lane
Ajax, Ontario
Live by the lake!!! Two minutes to a splash pad and boat launch. If you love the outdoors you are steps to loads of scenic walking/biking trails. There is no other Condominium Complex like the Breakers in Durham Region that includes what it does! You never have to pay a water, cable, internet, phone bill again, or pay for a home security system or a gym membership. All is included!! Never worry about having to deal with replacing your roof ( just been done!), windows, driveway or doors. Plus your landscape is taken care of for you! Lock the door & feel free to travel without worry as there's on site security. This recently renovated end unit also includes 2 parking spaces and there's plenty of visitors parking for guests. Also included is a gym, indoor pool, sauna and hot tub for your enjoyment. Being an end unit this townhome provides loads of natural light with picturesque views of stunning Sunsets and Sunrises. Phenomenal sundeck, 2 balconies & a patio provides plenty of outdoor space without the maintenance for you and your guests. If you like to host large gatherings but don't like the mess in your home, the Breakers provides a large party room for your use. If you love socializing there are clubs, events and activities like water aerobics, yoga, walking, cards, dances and barbecues. (id:57557)

