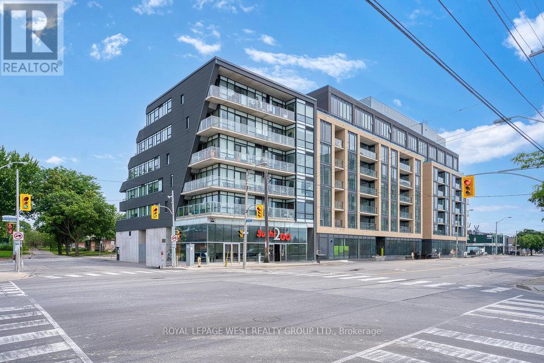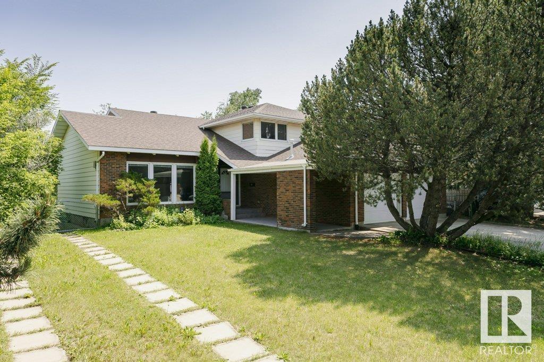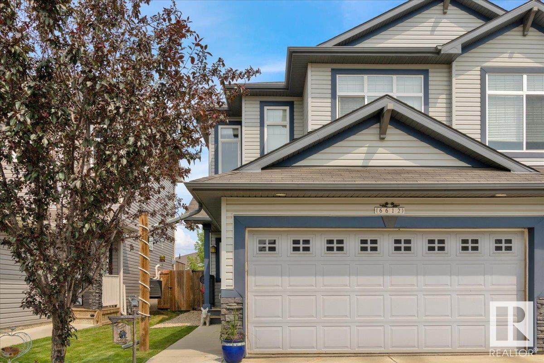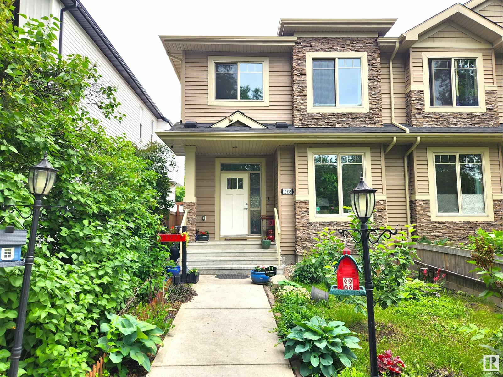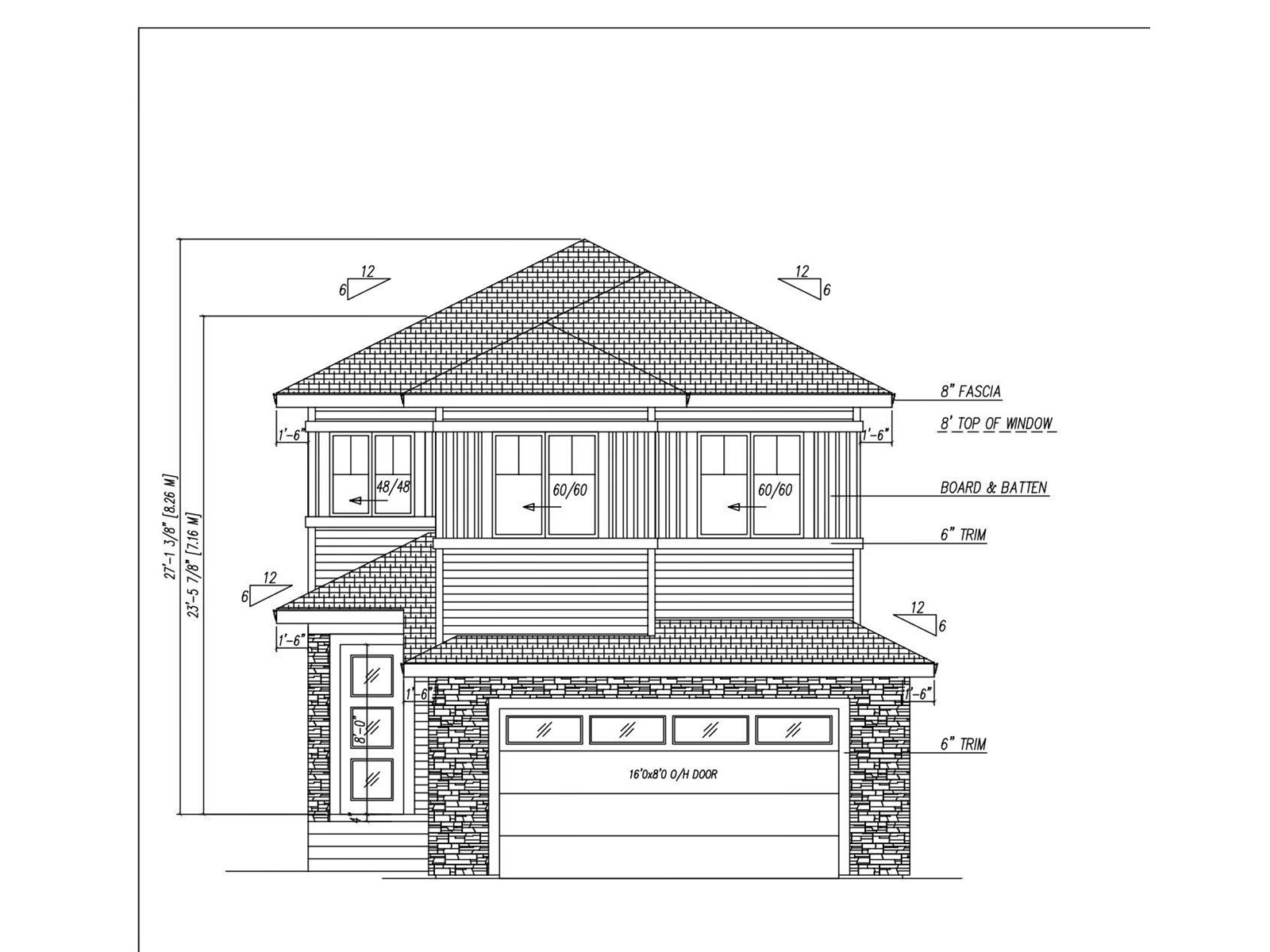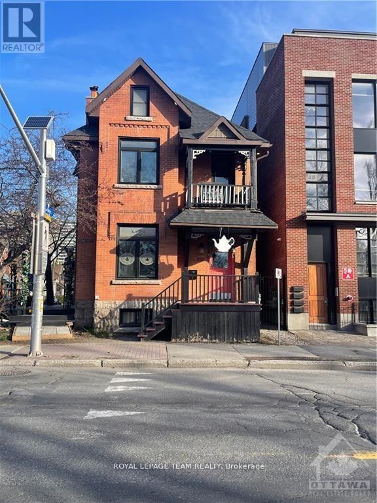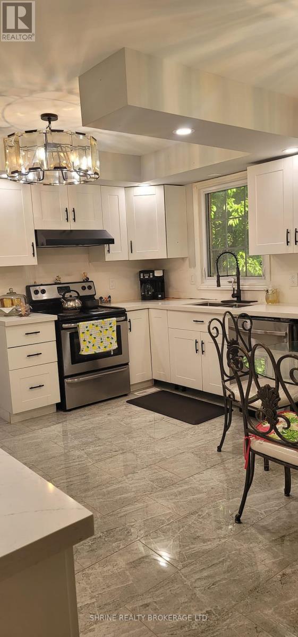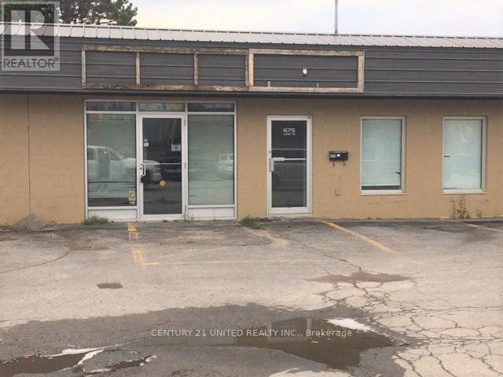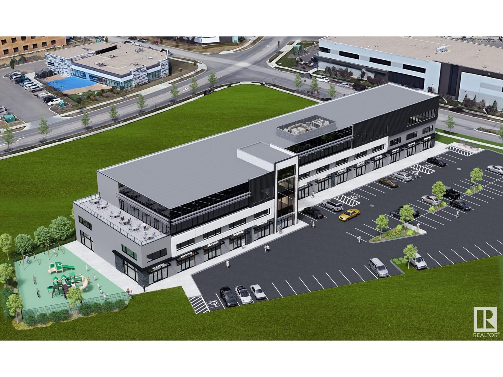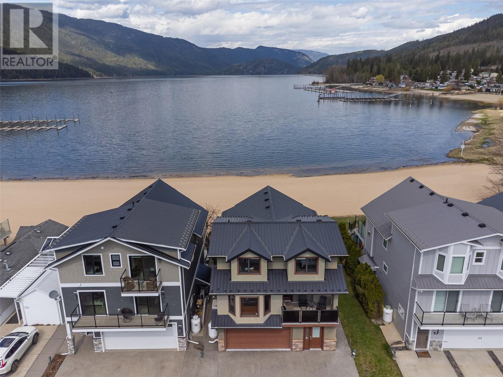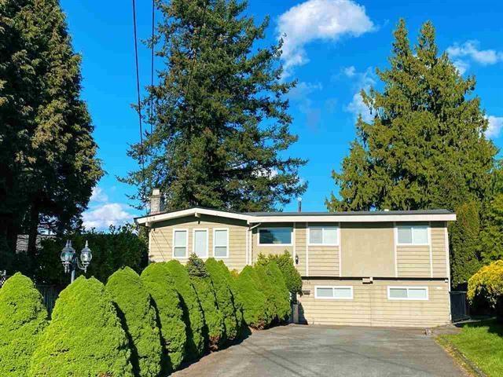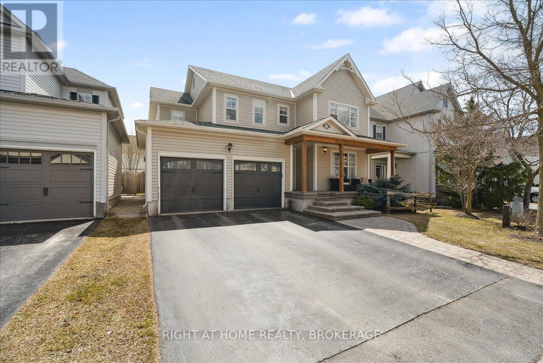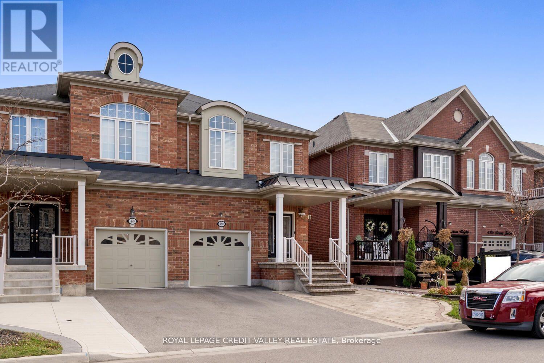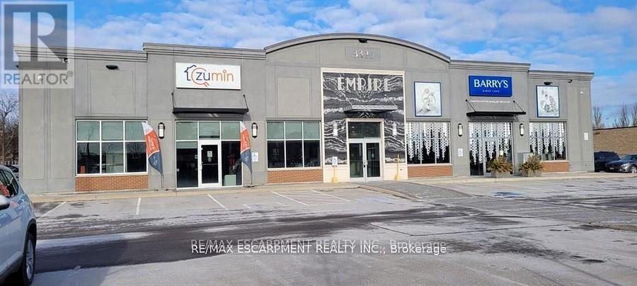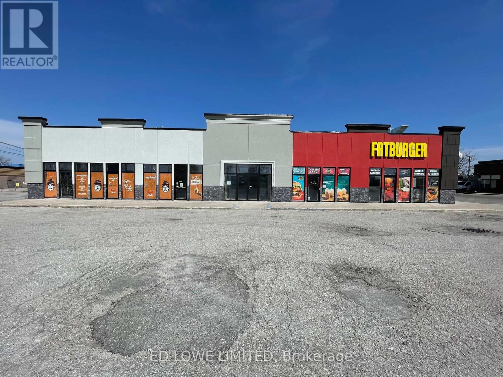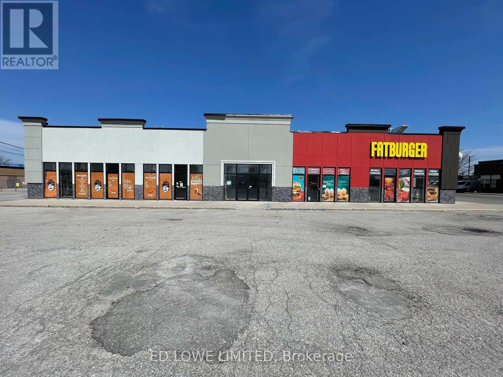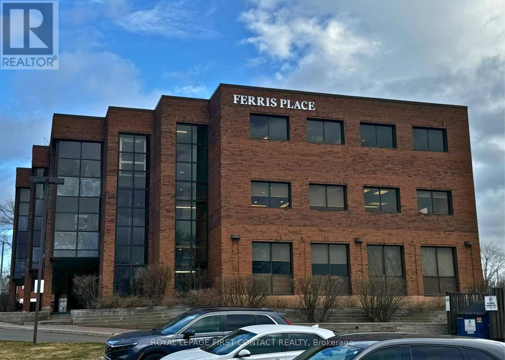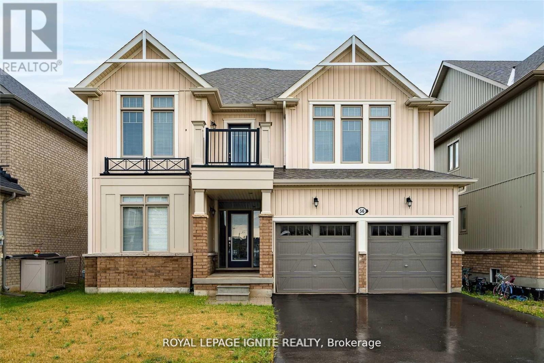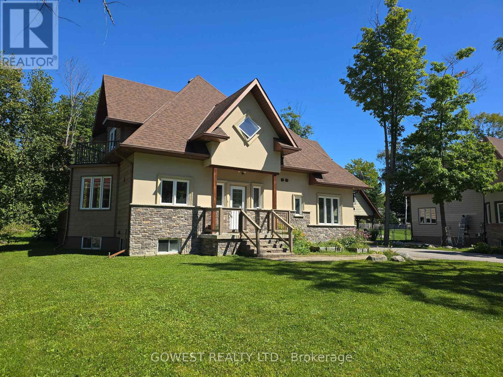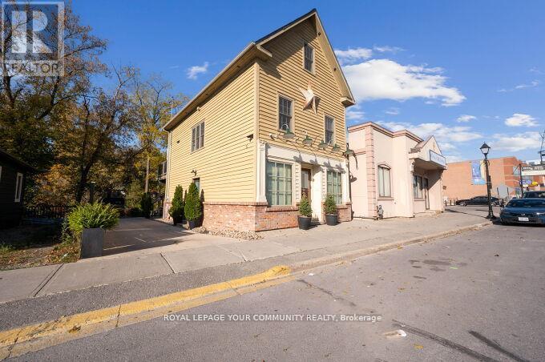515 - 1320 Mississauga Valley Boulevard
Mississauga, Ontario
Pride to own this beautiful condo as home, Sun-Filled 3 Bdrm +open Den makes it more spacious. 2 Full Bathrooms, One With Standing Shower & One With Bath Tub ensuite. Very private kitchen along with storage room and laundry Light filled unit with beautiful long balcony gives you beautiful view. W/ Lg Windows and laminate floors throughout., Which Can Be Enjoyed All Year Round. Primary bedroom is huge as the seller is putting her beautiful king size furniture, very spacious walk in closet to handle all your stuff. 2 More Great Size Bdrms Down The Hall That Share An Upgraded 3pc Bath! BEAUTIFUL BLINDS in the whole house, very clean.. Unit Comes Equipped W/ 1 Parking Spot & 1 Locker! Building Amenities Include: A Gym, Sauna, Party Room, Tennis Court, Reading Room, Bike Storage & More! The Maintenance Fee Includes All Utilities, Cable TV & High Speed Internet! If someone likes water and greenery, very nice walkway along with creek and park across the street, BBQ facility is in the park, close to sq one shopping mall nice to enjoy fireworks, this condo has everything you want, daycare, library, fitness centre and community centre,.Fixed costs here make it a truly affordable option.2 superintendents all the time available,6 pm to 6am security available, very convenient visitor parking, eclectic charges are available in the parking for your electric vehicles. **Internet Included** (id:57557)
2100 17a Street Sw
Calgary, Alberta
LUXURY. CONVENIENCE. COMMUNITY.Welcome to 2100 17A Street SW – a sophisticated urban retreat just steps from the energy and vibrancy of 17th Avenue. This beautifully designed end-unit luxury townhouse seamlessly blends upscale finishes, modern comfort, and low-maintenance living in the community of Bankview. From the moment you arrive, you'll notice the high-end upgrades and attention to detail that set this home apart. Key features include: A heated tandem garage with in-floor heating and parking for 3 vehicles (2 in the garage + large driveway), end unit backing onto a park for added privacy and green space, Soaring 10’ ceilings on the main level and 9’ ceilings on the upper level, spacious roof top patio. The main floor offers open-concept living ideal for both relaxing and entertaining. The gourmet kitchen is a true showpiece, featuring dual quartz waterfall islands, premium stainless steel appliances, and custom cabinetry. The living area is anchored by a sleek electric fireplace and opens to a private patio—perfect for morning coffee or evening cocktails. Upstairs, the primary suite is a private sanctuary with custom built-ins, a spa-inspired ensuite, and a walk-in closet. A spacious second bedroom, full bathroom, and a large, well-appointed laundry room complete this level. On the top floor, discover a versatile loft/bonus room—perfect as a home office, fitness space, or even a third bedroom. Step outside onto your expansive terrace, an ideal space for entertaining under the stars and taking in the city skyline. The developed lower level walks out to a private fenced backyard surrounded by mature trees—an unexpected oasis offering tranquility and privacy in the heart of the city. Located just steps from trendy shops, top-rated restaurants, cozy cafés, and minutes from the downtown core, this home delivers the ultimate in walkability and urban lifestyle. Don’t miss this rare opportunity to own a truly luxurious inner-city townhome. (id:57557)
301 - 51 Lady Bank Road
Toronto, Ontario
Don't miss out on the opportunity to own a condo in this chic 18 unit boutique building known as "The Hive" ideally located in the Queensway hub. This immaculate unit features engineered hardwood flooring, floor to ceiling windows, an open concept living/dining room and kitchen with exposed concrete ceiling, a 72 square foot south facing balcony, a primary bedroom with a semi-ensuite and walk-in closet. With TTC at the front door and easy access to major highways, convenience is key. Situated within walking distance to Costco, Cineplex movie theatre, restaurants, and shopping, this property offers the perfect blend of style, comfort, and location. Just move in and enjoy! (id:57557)
1011 - 103 The Queensway Avenue
Toronto, Ontario
Enjoy modern living with stunning lake views in this bright 1 bedroom, 1 bathroom condo at NXT! Ideally located near transit, highways, Lake Ontario, High Park, and green spaces, this condo offers both comfort and convenience in a great neighbourhood. The functional layout features 9' ceilings, open concept living, floor-to-ceiling windows, granite countertops, stainless steel appliances, ensuite laundry, and walk-out to a private balcony. Take advantage of the building's excellent amenities, including an indoor and outdoor pool, gym, concierge, party room, tennis court, visitor parking, and much more. Parking and locker are included in the rent! **Photos taken prior to current tenants** (id:57557)
591 Caverhill Crescent
Milton, Ontario
Welcome to 591 Caverhill Crescent Bright, Updated & Move-in Ready in Milton's Coveted Clarke Neighbourhood Tucked away on a quiet crescent in the heart of Clarke, this beautifully maintained 3-bedroom, 4-bathroom detached home delivers a perfect blend of space, comfort, and modern functionality. Just minutes from top-ranked schools, scenic trails, parks, shopping, and major commuter routes including James Snow Parkway and Hwy 401, this home checks all the boxes for families and professionals alike. Inside, you're greeted by an inviting layout featuring hardwood flooring and abundant natural light. The open-concept living and dining area offers a stylish yet practical flow for entertaining or everyday life, while the cozy family room anchored by cathedral ceilings and a gas fireplace adds warmth and character. The eat-in kitchen is both functional and charming, offering modern appliances, ample cabinetry, and a walkout to the backyard deck with gazebo and gas barbecue a perfect setting for summer gatherings or a quiet morning coffee. The private yard offers low-maintenance comfort with room to relax or play. Upstairs, the spacious primary retreat features a walk-in closet and a well-appointed 4-piece ensuite. Two additional bedrooms and a second full bath provide flexible space for kids, guests, or a home office. The finished basement expands your living area with a generous recreation room, powder room, and laundry zone ideal for movie nights, a playroom, or a home gym. Additional highlights include inside garage entry, central air, and parking for three cars. Stylish, sun-filled, and ready to welcome its next chapter this is the one you've been waiting for. (id:57557)
1212 - 475 The West Mall
Toronto, Ontario
Welcome to Sunset West Condos a beautifully renovated unit in a family-friendly and safen eighborhood! Enjoy an open-concept eat-in kitchen with quartz countertops, updated flooring, and abundant natural light from large windows throughout. Excellent location with quick access to Hwy 427 in under 5 minutes, and seamless connections to 401 and QEW perfect for commuters. Easy transit access with nearby bus stops offering quick connections to the subway. Monthly maintenance fees include heat, hydro, water, cable TV, and high-speed internet for outstanding value. The building offers fantastic amenities such as a gym, sauna, games room, party/meeting room, and bike storage. Close to Centennial Park and Etobicoke Olympium for sports and recreation, and surrounded by multiple schools ideal for families! (id:57557)
#260 465015 Range Road 63a
Rural Wetaskiwin County, Alberta
Furnished and ready to go! This 2013 KNOTTY PINE cabin sits on 27 screw piles in HAUSER’S COVE — with its PRIVATE dock slip, community boat launch, 5km of scenic trails, and peaceful Buck Lake surroundings. This 1/2 acre property offers year-round enjoyment—summer, fall, winter, or spring! The 24X40 home features forced air heat, electric hot water, 100 amp breaker, and tin roof. Inside, enjoy the open concept kitchen, dining, and living area, 2 bedrooms, 3-piece bath, laundry/utility room, and a spacious loft ready for your personal touch. Appliances include an electric stove/range and fridge, plus a washer/dryer. The cabin is fully insulated (roof/floor/walls), has well water, septic system. Enjoy the outdoors on the covered front porch or your two-tier south-facing back deck. Only 10 minutes to Buck Lake grocery and hardware store! Move in READY! (id:57557)
Bsmt - 3251 Mainsail Crescent
Mississauga, Ontario
A beautiful bachelor basement apartment for 1 or 2 persons with a walk-in closet. It has a separate entrance and 1 free parking space. It is fully furnished with a brand new kitchen table/chairs, new sofa, bed, and living room furniture. Kitchen is also newly renovated including quartz kitchen countertops/backsplashes and deep stainless steel kitchen sink. It has its own washroom/shower; Laundry room is also recently renovated; has storage space and has a full size washer and dryer. Nearby are parks (accessible through backyard), trails for walking and biking, skating-winter, schools and many shopping stores nearby. Easy access to public transit, highways 403/QEW, University of Toronto-Mississauga. (UTM) No pets or smoking. Thank you (id:57557)
92 Silverstone Drive
Toronto, Ontario
Turn-Key Investment Opportunity! Fully renovated 4+2 bedroom bungalow with Total 2398 Sf area on a premium lot with impressive curb appeal. Features brand new laminate flooring throughout, modern 4-piece bathroom, and an upgraded kitchen with granite countertops. The separate entrance leads to a beautifully finished 2-bedroom basement apartment with a full kitchen, 3-piece bath, and its own laundryperfect for extended family or rental income. Currently generating $6,000/month in rental income ($3,500 upstairs + $2,500 basement) with AAA tenants can be assumed. Double car garage with remote and an oversized driveway that fits up to 10 vehicles ideal for multi-family use or large gatherings. A must-see for investors. (id:57557)
3260 Keswick Wy Sw
Edmonton, Alberta
Welcome to this BRAND NEW sleek & stylish NO CONDO FEE townhome located in prestigious Riverstead at Keswick! Built by Cantiro Homes, featuring Metro Distinct 16 model & West Coast Fusion elevation, this home perfectly blends trendy design w/ contemporary finishes & functionality. Large windows throughout w/ tons of natural light filled in the home. Ground level offers a DEN or office area with access to utility room & an oversized single attached garage (15'X19'). Main floor boasts 9' ceiling, vinyl plank flooring, South facing living room featuring an electric F/P, modern kitchen w/ white cabinets, stainless steel appliances, island with quartz countertops & pendant light; Kitchen has a door leading to an expansive balcony w/ cover for your outdoor entertainment. Upper floor features TWO primary bedrooms w/ 4pc & 3 pc ensuites, a computer area and laundry room. This home comes w/ NEW home warranty. Riverstead at Keswick is a vibrant & upscale neighborhood w/ great access to all amenities. (id:57557)
6327 145a St Nw
Edmonton, Alberta
Spacious 2,138 sq ft two-storey located in the sought-after community of Brander Gardens. This beautifully maintained 4-bedroom home features a bright, open layout with a striking loft overlooking the formal living room, a dedicated dining area, and a sunken family room with a cozy wood-burning fireplace. The kitchen showcases granite countertops and connects seamlessly to the main living spaces.Upstairs offers three generously sized bedrooms, two elegant 5-piece bathrooms, and a versatile open loft—perfect for a home office, reading nook, or bonus space. Notable features include oak hardwood, tile and carpet flooring, granite countertops throughout, two high-efficiency furnaces, dual hot water tanks, central air conditioning, and updated windows. The large, maturely landscaped yard boasts a concrete patio and built-in fire pit—ideal for outdoor living and entertaining. An exceptional opportunity in a prime location close to top-rated schools, scenic trails, and the river valley. (id:57557)
6612 48 Av
Beaumont, Alberta
Located on a quiet street is this meticulously maintained half duplex by LOOK MASTER BUILDER. Welcome to this bright and modern 3-bedroom half-duplex in Beaumont! Enjoy an open-concept layout with modern flooring, a cozy corner fireplace, and loads of natural light from the large windows & glass patio doors along the back. The kitchen features stainless steel appliances, granite countertops, high end cabinetry, a large pantry, and a peninsula that is the perfect height for an eating bar. Upstairs offers a versatile bonus room - perfect for a media room or home office - plus a spacious primary suite w/ walk-in closet and 3-piece ensuite. Two more bedrooms & a 4-piece bath complete the upper level. Both bathrooms upstairs have granite countertops. The backyard has a large wood deck, w/ a gas line, shed, and loads of space to entertain or for kids to play. It is within walking distance to Beaumont rec centre, Ruisseau park, playgrounds & MORE! (id:57557)
10535 67 Av Nw
Edmonton, Alberta
Welcome to this stunning duplex located on a quiet, tree-lined street in Allendale. This beautifully upgraded home offers 3 bedrooms plus a den, 2.5 baths, and high-end finishes throughout. Enjoy 9’ ceilings, rich hardwood floors, and a spacious open-concept layout featuring a large great room with a cozy gas fireplace. The kitchen is designed for entertaining, complete with a massive walk-in pantry, quartz countertops with a flush eating bar, soft-close cabinetry, and S/S appliances. Upstairs, the generous primary includes a luxurious ensuite with dual sinks, soaker tub, and separate shower. Two additional well-sized bedrooms and convenient laundry complete the second floor. The open basement features a separate side entrance, ideal for a future suite, and there's a double detached garage. Outside, you’ll find a beautifully landscaped yard and private deck—perfect for relaxing or hosting. This property is truly move-in ready and just minutes from the U of A, Whyte Avenue, shopping, and transit. (id:57557)
4245 Charles Cl Sw
Edmonton, Alberta
This Custom built more than 2400 sq. ft 2 storey has it all you need on the main and upper level. Main floor bedroom/den, open to above living room with electric fire place, spice kitchen/pantry, main kitchen with island and sink on the exterior wall, dining room, deck etc. Upper floor has 4 bedrooms, 3 full bathrooms, bonus room, laundry room, master bedroom has 5 piece ensuite and walk-in closet. The basement has separate entrance and egress windows for future secondary suite. Comes with a double attached garage & floor drain. The home comes with upgraded flooring, railing, ceilings etc. The legal suite can be built for an additional cost if the buyer needs it. It comes with Alberta New Home Warranty and rough grading certificate. (id:57557)
2032 191 St Nw
Edmonton, Alberta
Discover the Sansa II Model—where refined living meets thoughtful design. Step into the welcoming foyer with a convenient coat closet, leading to a sunlit great room and open dining area. The rear L-shaped kitchen maximizes space and features quartz counters, an over-the-range microwave, Silgranit sink with window view, and ample storage with upgraded Thermofoil cabinets, soft-close doors/drawers, and a pantry. A discreetly located half bath near the rear entry opens to a spacious yard and parking pad, with an optional two-car garage. Upstairs offers an airy loft, laundry area, and a bright primary suite with walk-in closet and 4-piece ensuite with stand-up shower. Two more bedrooms with ample closets and a main 3-piece bath complete the floor. Enjoy 9’ ceilings on the main and basement levels, a separate side entrance, rough-in basement package, and brushed nickel fixtures—all part of the new Sterling Signature Specification. (id:57557)
500, 650 South Railway Avenue
Drumheller, Alberta
RE/MAX Cascade Realty is pleased to present the opportunity for an investor to acquire a Commercial Retail Building located at 500, 650 South Railway Avenue in Drumheller, Alberta. Offered at an attractive 6.00% CAP rate. The offering consists of one freestanding building that is operating as a Mark’s Work Wearhouse. The tenant is operating on a long-term, carefree NNN lease providing a stable cash-flow investment. Commercial Retail Building located in a busy shopping area with other national businesses such as Canadian Tire, A&W, ATB, Boston Pizza, McDonalds, Edo Japan, and Quesada. Drumheller is nestled in the heart of Alberta’s Canadian Badlands, about 110km northeast of Calgary. It’s famously known as the Dinosaur Capital of the World - and it wears that title proudly, supporting a trade area of approximately 40,000 residents. The local economy features diverse industries including oilfield and agribusiness, enhanced by the surrounding hoodoos, canyons, and fossil-rich terrain that drive tourism and reinforce the area’s retail sector. PLEASE RESPECT TENANTS PRIVACY (id:57557)
129 John Street N
Arnprior, Ontario
Prime Investment Opportunity in the Heart of Downtown Arnprior. Don't miss this exceptional opportunity to own a versatile commercial property ideally situated in the vibrant core of downtown Arnprior. The main level features a well-sized restaurant space, (which is closed) complete with a welcoming dining area, equipped kitchen, and bar area. Upstairs, the second level has been beautifully renovated into a modern and professional office environment. It includes: A spacious reception area, six private offices, a bright and airy boardroom, a lunch room and washroom facilities. This property also includes three dedicated parking spaces, a rare find in the downtown area. Whether you're an investor, business owner, or entrepreneur, this multi-use building offers endless potential and prime visibility in a high-traffic location. (id:57557)
551 Somerset Street W
Ottawa, Ontario
Welcome to 551 Somerset St. A building built with the style and design of years past. The only difference is that the entire building was mostly restructured/renovated in 2016 to the recent building code and fire code. Work that was completed is; all mechanical, electrical, updated, all floor joists replaced, and all plumbing including underground plumbing to the City sewer is new at the time of renovation. All Electrical is new and upgraded at the time of renovation. All windows, doors, and roof and two new furnaces were also updated at the time of the renovation. Two new air conditioners were replaced in 2021. This building has two units separately metered. Architectural drawings/plans can be available upon request. This is a turn-key, building in a great location across from Dundonald Park. (id:57557)
85560 Beecroft Line
North Huron, Ontario
Exceptional 30-acre parcel offering a rare combination of natural beauty and agricultural potential. With approximately 18 acres of workable land that have produced consistent crop yields, this property is ideal for farming or investment. There is hydro along the frontage, and the picturesque property offers the perfect setting for your dream home or country retreat. Boasting over 2,000 feet of frontage along the scenic Maitland River, the property provides stunning views and ample opportunity for outdoor recreation. Conveniently located near both Wingham and Goderich, this is a unique opportunity to enjoy rural living with town amenities close by. (id:57557)
2149 Linkway Boulevard
London South, Ontario
Located in RIVERBEND WEST next to West 5. Custom built modern 4 bedroom by Everton Homes. Just 3 years young! Features 2409 sq ft of quality built house packed with upgraded features. Step inside through the front double door entrance that leads you into the grand foyer of this open concept home. The main floor features a great room with an Italian porcelain fireplace, dining room, eat-in kitchen and mud room with lots of closet space. The second floor offers a primary bedroom with a 5-piece ensuite, a walk in closet, three additional bedrooms, a 5-piece main bath and a full laundry room with sink. Notable features throughout the home includes upgraded kitchen with waterfall island and soft-close cabinets, cold room under the front porch, California shutters throughout, owned hot water heater, transom windows over the garage doors , stone accents and covered front porch and extra large bedrooms on the 2nd floor. The lot is a reverse pie shape giving the home a very large frontage. Excellent location close to parks, schools, shopping and more! Best of all- no sidewalk allowing for lots of parking in the private drive! This is a must see home, call today to book your private viewing! (id:57557)
14 Donnybrook Road
London North, Ontario
Impressive 2-storey, 4-bedroom home ideally situated in one of North Londons most sought-after neighborhood just minutes from Jack Chambers P.S., Western University, University Hospital, Masonville Mall, and all amenities. This well-maintained residence features newer windows throughout, formal living and dining rooms, a spacious kitchen, and a large primary suite with three additional generously sized bedrooms. The finished lower level includes three bedrooms, a kitchen, and a full bathroom with a separate entrance perfect for extended family or income potential with a private, mature lot that offers exceptional outdoor space. (id:57557)
B - 675 The Queensway
Peterborough South, Ontario
Very desirable area. Terrific high volume traffic location with casino and Costco nearby. Easy access to Lansdowne St and Hwy 115. Utilities are separately metered and paid by Tenant. Zoning allows for many uses and can be seen under documents. TMI estimated at $3.40 / Sq. Ft Unit B and Unit A could be joined to lease as one larger unit if so desired. (id:57557)
861 Fish Lake Road
Prince Edward County, Ontario
This picturesque site offers a prime building envelope for your new home, complete with a charming County ambiance and partial views of Fish Lake. The highly fertile soil is an excellent advantage for any home gardener looking to cultivate fruits, vegetables, and flowers across the property's 3.18 acres. Well reports and surveys will be provided upon request. **EXTRAS** A very peaceful location only 15 minutes away from Picton, 30 minutes to the Sandbanks and 25 minutes to HWY 401. Get started on your new venture. (id:57557)
A - 675 The Queensway
Peterborough South, Ontario
Very desirable area. Terrific high volume traffic location with casino and Costco near by. Easy access to Lansdowne St. and Hwy 115. Utilities are seperately metered and paid by Tenant. Zoning allows for many uses and can be seen under documents. TMI estimated at $3.40 / sq. ft. Unit B and Unit A could be joined to leased as one larger unit if so desired. (id:57557)
6040 Ellison Avenue
Peachland, British Columbia
Downsize Without Compromise – No Strata, No Shared Walls!! $104,000 below B.C. Assessment!!! This delightful single-family home offers stunning lake views and prime location. 3-bedroom, 2-bathroom home, spanning 1,621 sq ft, provides the ideal combination of privacy and accessibility. Set on a generous 0.36-acre lot, the property is surrounded by lush greenery, offering an inviting, park-like ambiance. Step inside to find a light-filled living area with large windows that capture the scenic views. The kitchen boasts ample cabinetry and adequate counter space, and the cozy eating nook flows seamlessly into the main living space, making it easy to enjoy quality time with loved ones. The primary bedroom is generously sized, with a comfortable layout that enhances privacy and relaxation. The additional bedrooms are equally inviting, suitable for family, guests, or a home office. Both bathrooms are updated with thoughtful details. Outdoors, the large yard offers endless possibilities—from relaxing with a coffee in the morning to hosting gatherings or creating a personalized garden oasis. The property is located close to local parks, hiking trails, and the beautiful Peachland waterfront, giving you access to outdoor adventures and community amenities. Whether you’re looking for a family home or a peaceful retreat to downsize, this property promises comfort, charm, and convenience in one of Peachland’s most desirable locations. Ask your realtor about the recent updates check list! (id:57557)
30 Henry Street
Belleville, Ontario
This well maintained 9 unit apartment building would make an excellent addition to any investors portfolio and has many wonderful long term tenants. Constructed in 1974 and comprised of 8- two bedrooms units and a single one bedroom unit this property is located a short walk to all that downtown Belleville has to offer and is two minutes away from the nearest bus stop There are 10 parking spaces on site and a laundry room in the basement that could be converted to coin operated for additional income. All units will be available for viewing once an offer has been conditionally accepted. Net income is $76,458 and a list of rents and expenses can be found in documents. (id:57557)
41501 Range Road 274 Range
Rural Lacombe County, Alberta
ACREAGE living CLOSE TO TOWN? THIS. IS. IT!This 4 acres slice of heaven is 15 minutes ON PAVEMENT to Lacombe.Tucked back into the trees this lovely home offers peace and serenity and SKIES FOR DAYS!This well maintained mobile is an open concept design with plenty of room for acreage living. Rich dark cabinets and a huge island anchor the main living space. With TONS of cabinet and counter space, there is also additional seating at the island. There is also a large separate pantry with extra storage space. The living room area is lovely with a slightly vaulted ceiling, a cozy wood stove, a rustic barn board accent wall and garden doors to the huge deck. There are two good sized bedrooms and a full 4 piece bath down the hallway. There is a spacious front entry with beck seating and storage. Past the kitchen is the primary suite with a good sized walk in closet and roomy 5 piece bath with 2 sinks! There is a heated breezeway into the garage. A cleverlanding setup has room for coats and boots and leads you to the MASSIVE laundry room with a 13' folding counter and additional sink. The INSULATED & HEATED garage offers ample space for parking and projects and offers 2 more additional rooms and a 2 piece bath. Currently one room is used as a full service salon with a separate entrance and a spare bedroom for guests. The possibilities are endless. The outdoor space offers a great place to gather with a huge deck, play area and raised garden beds. There is also a secluded firepit/ seating area for cool evenings outdoors. There is a carport and shed/ coop on the property along with partial fencing. With full pavement access to this acreage, your minutes from highway to access. It's also ZONED AG. The country life is calling! (id:57557)
6553 Andrews Gate Sw Sw
Edmonton, Alberta
Welcome to Ambleside/WINDERMERE AREA Brand New, High Exposure Retail/Professional/Health/Office Commercial Condo Units for Sale or Lease. A great opportunity to invest in pre-sale Retail unit own a well-positioned space in the heart of Windermere Area. Conveniently located near major roadways, the area is ideal for businesses. Multiple Bay Sizes available starting at 1,000 sq.ft.+-, Perfect for Retail, Office, Medical, Restaurants & Professional. EXCELLENT SIGNAGE Opportunities, Ample Parking, FANTASTIC GROWTH! (id:57557)
8192 97a Highway Unit# Ls44
Mara, British Columbia
Discover lakeside living on the shores of Mara Lake. This beautiful waterfront home, located in the gated and highly sought-after Crystal Sands community, is the ideal retreat for summer living. Throughout the home, you’ll find granite countertops, hardwood floors, and custom wood cabinetry. The open-concept main level is designed for effortless entertaining, featuring high ceilings, a cozy propane fireplace, and unobstructed lake views. Step outside to your private patio with direct access to the shoreline, ideal for a morning coffee and sunset lounging. The kitchen boasts a center island, perfect for gathering and entertaining. The main level includes a primary bedroom with a 3-piece ensuite. Upstairs, you'll find two additional bedrooms, another full bath, and a versatile loft space open to the living area below. Another standout feature is the elevator which is perfect for homeowners with mobility concerns, visiting guests, or simply making it easier to carry food and drinks between floors. An extra-deep 4-car garage offers ample storage for all your seasonal toys. As a resident of Crystal Sands you will enjoy unmatched amenities including a private beach, marina and dock, boat launch, trailer storage, clubhouse with kitchen, pickleball and volleyball courts, RV visitor sites with full hookups, playground, caretaker, and more. Get ready to enjoy this beautiful summer escape. (id:57557)
8254 116 Street
Delta, British Columbia
One of North Delta's Highly sought after location is up for sale. Sitting on a great 10,300 sq ft lot, with ample parking. Build your dream home, or invest into the future with potential to build a duplex. Walking distance to Elementary and Secondary Schools, Community Parks & Public Transit. Easy access to Hwy's 17, 91 & 99. Well-maintained and currently tenanted. An Amazing community to raise your family in. Walking distance to Grocery stores & Scott road. (id:57557)
22 Bonnette Street
Halton Hills, Ontario
FULL OF UPGRADES! This 4 Bedroom Acton Gem Is Loaded With Style! Beautifully Updated Kitchen, Bathrooms and Much More! This Entertainers Delight Features a Butler Station, Large Dining/Living Area, and Main Floor Family Room with Gas Fireplace. Gather Around the Generous Kitchen Island for Hors D'oeuvres and Dinner! A Powder Room and Conveniently Located Laundry Room with Inside Entry From the Garage Complete this Level. Upgraded Moulding and Tiles throughout Enjoy the Spacious Backyard with Interlock Stone Patio! .With 4 Large Bedrooms on the Upper Level and a Full Basement , there is Plenty of Room in this Home to Raise a Family. This Family Friendly Neighbourhood Features a Recreation Centre and Park, with a School close by. This Could Be the One! Come and Check It Out! (id:57557)
480 Downes Jackson Heights
Milton, Ontario
Take The Opportunity To Live In This Beautiful Semi In Milton. Welcome To 480 Downes Jackson Hts An Immaculate 6 Year Old Semi-Detached Home With 2617 Sqft of approx Living Space Finished Basement. The Premium Location. Schools, Rattlesnake Point Hiking Trails And Fitness Center, Shopping And All Amenities. This Home Is Perfect For Families Seeking Comfort, Convenience, Luxury, Peace And Tranquility. Offering 4 Parking. Enter Through The Good Size Foyer, An Open Concept Layout With 9ft Ceilings On Main, Stunning Hardwood Floors And Stairs Iron Spindle, Prim Bedroom Feature A Large Walk In Closet And An Ensuite 5 Pc Washroom. Entry From Garage To Home, Upgraded Washrooms, Gas Stove, Fully Upgraded, Hardwood On Main Floor & Upper Hallway, No Sidewalk. Fully Finished Basement, S/S Appliances, Fridge, Gas Stove, D/I Dishwasher, California Shutters, ELFs, Fixtures, Garage Door Openers, Storage Shed, New Heat Pump (id:57557)
104, 4116 64 Avenue Se
Calgary, Alberta
3,233 sq. ft. Condo Warehouse bay Highlights…- Accessible location just off Barlow Trail & 61 Avenue SE, proximity to major traffic corridors -Professionally managed complex - Clean unit fully developed on 2 levels -Well maintained owner occupied complexFully developed clean Warehouse bay with office improvements on 2 levels. Main floor contains, reception, 2 private offices, staff kitchen and 2 washrooms, balance is open warehouse, 2nd floor contains 2 private offices, conference room and storage. Excellent location in proximity to major traffic corridors (id:57557)
7 - 3325 Harvester Road
Burlington, Ontario
Calling all flex space/office users looking for creative, collaborative space! The Empire is a modern, open concept office/flex use building with 18 foot ceilings, beautiful polished floors and tons of natural light. This unit that nice windows for great, natural light, its own kitchenette, washroom and exterior & interior corridor entry door. Turn-key, move-in-ready space plus some great common areas including a terrific rooftop breakout room with kitchen and outdoor patio, elevator and wheelchair accessible washrooms. Conveniently located on Harvester with easy access to public transit, highways, ample parking and separate entrance for ease of access or curbside pick-up. (id:57557)
A4 - 535 Bayfield Street
Barrie, Ontario
1000 s.f. of ideal space for any kind of office or retail use. Common area washrooms, hallways. Close to shopping, retail, restaurants, and Hwy 400. Located adjacent to Tim Horton's with hundreds of cars a day through the lot. Signage and parking available. $24/s.f./yr + $15/s.f./yr TMI + utilities. Yearly escalations on net rent. (id:57557)
A5 - 535 Bayfield Street
Barrie, Ontario
800 s.f. ideal space for any kind of office or retail use. Common area washrooms, hallways. Close to shopping, retail, restaurants, and Hwy 400. Located adjacent to Tim Horton's with hundreds of cars a day through the lot. Signage and parking available. $24/s.f./yr + $15/s.f./yr TMI + utilities. Yearly escalations on net rent. (id:57557)
205 - 85 Ferris Lane
Barrie, Ontario
Professional office space offering 1,902 sq. ft. in a well-maintained building. This bright west-facing unit features 2 private offices, a large boardroom, spacious open area, kitchenette, washroom, and 2 convenient entry points. Ideal layout for a collaborative team environment or client-facing business. Located in a central Barrie location with easy access to Bayfield Street and Highway 400. TMI $12.93. (id:57557)
56 Kirby Avenue
Collingwood, Ontario
Well Maintained & Ready To Move In Detached Home Located In Collingwood, ON. Functional Layout With An Abundance Of Natural Light. Comes With 4 Spacious Bedrooms With 3 Bathrooms. Open Kitchen With W/O To Yard. Finished Basement With Additional 2 Bedrooms & 1 Bathroom. Minutes Away From Blue Mountain Resort And All Other Amenities. Great Investment Opportunity For Investors - Could Rent Main Floor and Basement Separately. (id:57557)
10 Keats Drive
Barrie, Ontario
PRIDE OF OWNERSHIP & ORIGINAL OWNER FOR THIS IDEAL ALL BRICK FAMILY HOME! QUIET STREET, QUICK ACCESS TO HWY 400, EXTRA LONG DRIVEWAY WITH NO SIDEWALKS, LARGE FENCED YARD WITH DECK & AWNING, 3 BEDROOMS INCLUDING LARGE PRIMARY WITH WALK IN CLOSET & 4 PIECE ENSUITE, NICE MAIN LEVEL LAYOUT WITH WALK IN FROM SPACIOUS GARAGE, LARGE REC ROOM IN BASEMENT, UPDATED A/C & FURNACE, +++ GREAT VALUE!! (id:57557)
27 Queen Street W
Springwater, Ontario
BRING BOLD BUSINESS PLANS TO LIFE IN DOWNTOWN ELMVALE WITH A COMMERCIAL BUILDING & VACANT LOT! Unlock the potential of your next big idea with this exciting opportunity in the heart of Elmvale! Featuring two parcels sold together, including one with a flexible commercial building and one vacant lot, this property offers endless potential for entrepreneurs, creatives, and investors alike. Located in a high-visibility spot along a busy route travelled daily by visitors heading to Wasaga Beach, Midland, and popular destinations throughout cottage country, it delivers steady exposure and strong traffic flow. Zoned General Commercial, the property supports a variety of commercial uses such as a retail shop, cafe, office, clinic, artist studio, custom workshop, or entertainment venue, subject to approvals. Residential use is also permitted in the rear half of the ground floor or above the first storey within a non-residential building. Inside, you'll find 1,320 square feet of versatile space, featuring a functional layout, a convenient powder room, municipal water and sewer connections, and natural gas forced air heating. You'll also benefit from four owned/deeded parking spaces at 16 Stone Street and a survey to guide your plans. Whether you're looking to launch, relocate, or renovate, this standout space in a thriving and well-travelled community is ready to bring your business vision to life! (id:57557)
9428 95 Avenue
Wembley, Alberta
Gorgeous Two-Storey Gem in Quiet Wembley Cul-de-SacThis stunning fully finished home is sure to check all the boxes! Tucked away on a peaceful cul-de-sac in Wembley, this property sits on a generous pie-shaped lot with an expansive backyard—perfect for family fun, entertaining, or simply relaxing in your own private oasis.Step inside to discover beautiful finishes throughout, starting with a warm and inviting main floor. The kitchen is a true showstopper, featuring rich hardwood cabinets, a functional island with an eating bar, and a spacious dining area ideal for hosting. The open-concept living room boasts soaring ceilings, large windows that fill the space with natural light, and a cozy gas fireplace—your go-to spot for quiet evenings in. The home is wired for sound on every floor, so just an added bonus. Upstairs, retreat to a fabulous primary bedroom complete with a luxurious 4-piece ensuite and your own private balcony—an ideal place to enjoy your morning coffee while soaking in peaceful views of the adjacent farmland.From the kitchen, step out onto an amazing two-tiered deck that flows seamlessly into the oversized backyard, complete with a charming rock garden and an incredible firepit area for memorable evenings under the stars. The basement is fully finished with a Walkout. With quick possession available and tremendous value throughout, this move-in-ready home is one you don't want to miss. Contact your favorite REALTOR® today to schedule a private showing! (id:57557)
4614 53 Avenue
Grimshaw, Alberta
Affordable Opportunity with Endless Potential! If you're looking for a home you can truly make your own, this is it! This bright and cheerful 3-bedroom, 2-bathroom property offers a fantastic opportunity to build equity and customize to your taste. With a light-filled interior and a practical layout, the space is just waiting for your personal touches. The home sits on a generously sized lot with a large yard—ideal for outdoor living, gardening, or future expansion. While some updates and renovations may be needed, this solid home is a perfect canvas for your creative vision. Whether you're a first-time buyer ready to roll up your sleeves or an investor seeking your next project, this property delivers potential at an affordable price. Don’t miss your chance to transform this home into something special! (id:57557)
47 Hamptons Link Nw
Calgary, Alberta
Welcome to this beautiful, FULLY-DEVELOPED 2-story townhouse in the LA VITA complex in the Hamptons. Step into the main level with an open living room /dining room plan, including a gas fireplace. Check out the AMAZING VIEWS from yourpatio door. 2 BEDROOMS up, 2.5 BATHS including a 3-pc ensuite. FULLY FINISHED WALK-OUT BASEMENT and SINGLE ATTACHED GARAGE. QUICK POSSESSION AVAILABLE. Close to schools, shopping, and transit. Steps away from Costco and Stony Trail for easy access. The unit is right in front of the visitors' parking and has an open green space. Don't miss out on this opportunity to own in the highly desirable Hamptons! Call today for your viewing appointment.(More pics to come!) (id:57557)
53 Bellehumeur Road
Tiny, Ontario
Absolutely Stunning Property! Custom Built 3 Bedroom Modern Home Offers Over 3000 Sq Ft of Living Space, Located on on Premium Lot with Private Treed Backyard! Featuring Open Concept Design, Huge Family Room and Living Room on Main Floor, Hardwood Floors, Oak Staircase with Metal Posts, Large Windows, Pot Lights & Fireplace. Custom Kitchen Offers Extended Cabinets, Crown Mouldings, Granite Countertops, Backsplash, and Stainless Steel Appliances. Large Formal Dining Room With Walk-out to Large Deck Perfect for Entertaining! Three Good Size Bedrooms. Huge Primary Bedroom With Walk-In Closet, Semi-Ensuite and Balcony. Professionally Finished Basement With Open Concept Design and Large Windows. Detached Garage With Large Loft and Carport. Great Location! Just Minutes (350 m) Walking Distance to Gorgeous Georgian Bay Waters and Trails. 900 m(12 minutes walk)to Beautiful Sand Castle Beach. 8 min drive to Lafontaine. Year around Access. Great Opportunity to Own this Amazing Property! Move in and Live in Beautiful Tiny or Use the Property as Seasonal Home! **EXTRAS** All Electric Light Fixtures, Fridge, Stove, B/I Dishwasher, Range Hood. (id:57557)
211 - 11611 Yonge Street
Richmond Hill, Ontario
Modern Luxury Boutique Condo on Yonge Street. Welcome to this elegant 8-storey low-rise residence offering a spacious 1-bedroom plus separate den layout with soaring 9-foot smooth ceilings. Enjoy breathtaking, unobstructed views and a sleek modern kitchen with a generous breakfast bar perfect for everyday living and entertaining. This unit includes 1 parking spot and 1 locker for added convenience. Located in a vibrant, well-established community just minutes from transit, major highways, retail, top-rated schools, and more. (id:57557)
779 Langford Boulevard
Bradford West Gwillimbury, Ontario
We are pleased to present an exceptional 4-bedroom, 3 bathroom family home in the highly sought-after community of Bradford. Situated on one of the areas most desirable streets, this stunning detached residence is set on a generous 36 x 113 ft. lot and offers ample space for comfortable living. The property boasts a double garage and parking for an additional two vehicles, ensuring convenience for your family and guests. As you enter, you will be greeted by a bright and inviting foyer featuring a stylish double door entry. The home is adorned with elegant hardwood flooring throughout, complemented by beautiful oak stairs that enhance its sophisticated appeal. The open-concept design of the main living area is perfect for entertaining and family gatherings. The gourmet kitchen is a culinary enthusiast's dream, equipped with luxurious quartz countertops, a convenient breakfast bar, and a chic backsplash that adds a touch of modernity. The adjoining family room offers serene views of the backyard, creating a perfect haven for relaxation. This space is highlighted by a cozy gas fireplace, making it an ideal spot to unwind after a long day. On the upper level, you will find four generously sized bedrooms, providing ample personal space for family members. The primary suite serves as a tranquil retreat, easily accommodating a king-sized bed, and features a spacious walk-in closet along with a lavish 5-piece ensuite bathroom complete with dual sinks for added convenience. The expansive and serene backyard is designed for both entertaining and relaxation, offering a perfect environment for hosting gatherings or simply enjoying peaceful moments while watching the children play. This remarkable home is located in one of Bradford's most desirable neighborhoods, making it an ideal choice for families seeking a vibrant community. Don't miss the opportunity to make this stunning property your new home! (id:57557)
2001 - 9085 Jane Street
Vaughan, Ontario
One Bedroom 2 Washroom Unit With Excellent Functional Layout At Prestigious 'Park Avenue Place' New Condo In The Heart Of Vaughan. Across From Vaughan Mills. Walk out To Your Balcony And Enjoy Fantastic Unobstructed Views. Upgrades Include Laminate, Mosaic Glass Backsplash, Glass Shower Stall And Rainfall Shower Head, Built-In Microwave Opening. Stone Countertops,S/S Appliances. Minutes To Highway, Public Transit, Shopping Center, And 24Hrs Concierge. (id:57557)
15120 Yonge Street
Aurora, Ontario
Excellent Yonge St. Investment or End User Opportunity in the Heart of Aurora. *A Free Standing Building. *Prime Location. Mixed Use. Ideal of Investors or End Users. Zoning Allows for Many Uses. All Newer Construction, Built to Code & Extremely Well Maintained. Currently Owner Occupied. 4 Levels. Seller willing to Offer a *VTB Option. Private Driveway Parking for 4 Vehicles. Located across the Aurora Library, & all Shopping, Transit & New Developments. See Virtual Tour! Prime Location, Currently Commercial & Residential Building. *IDEAL WORK/HOME Investment. Option to make Lower Level Unit a 2nd Apartment or Business Space. Ample Private Parking. Flexible Closing Date. Vacant on Possession. Ideal for many Businesses, Boutiques, Professional & Retail Options. (id:57557)



