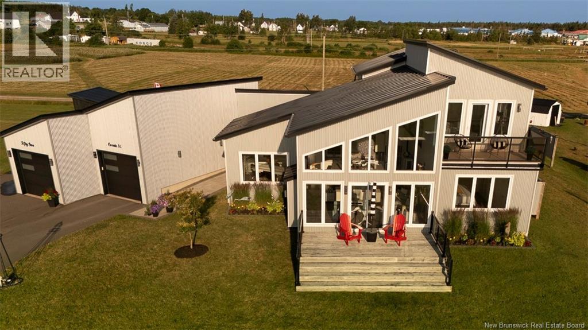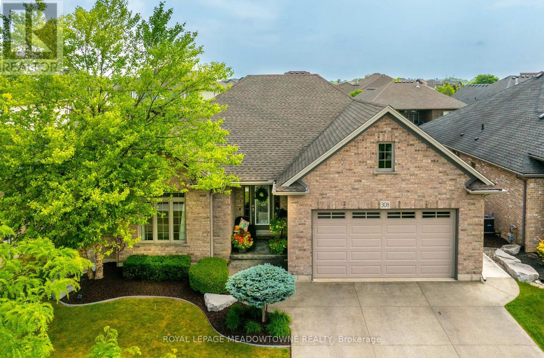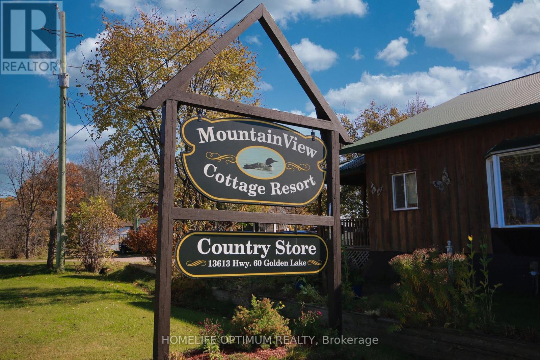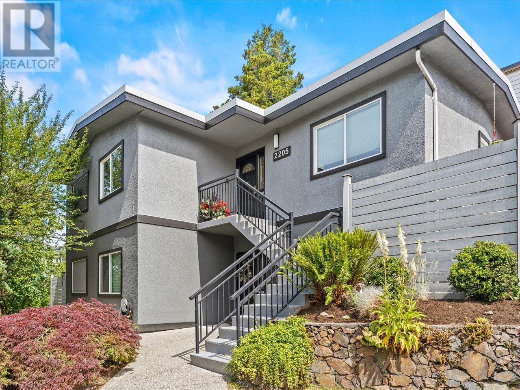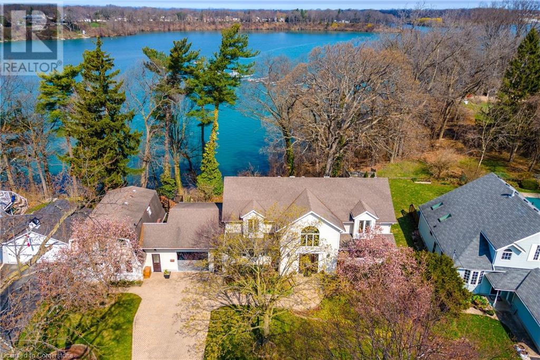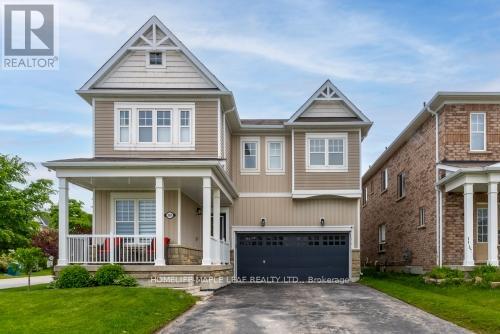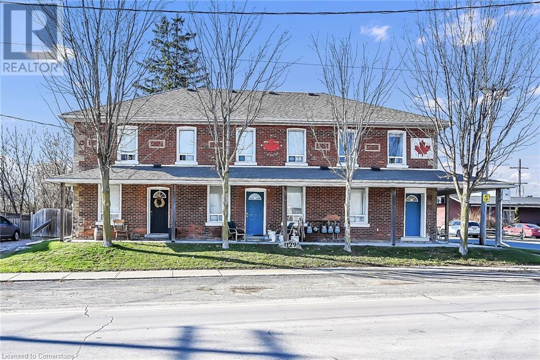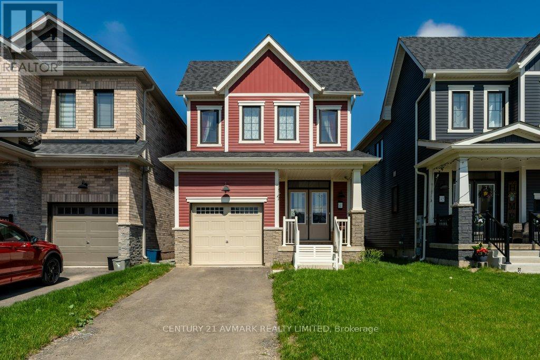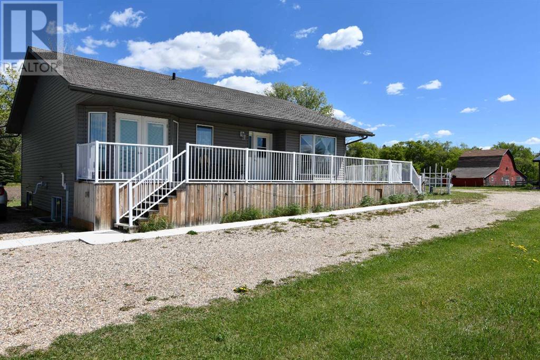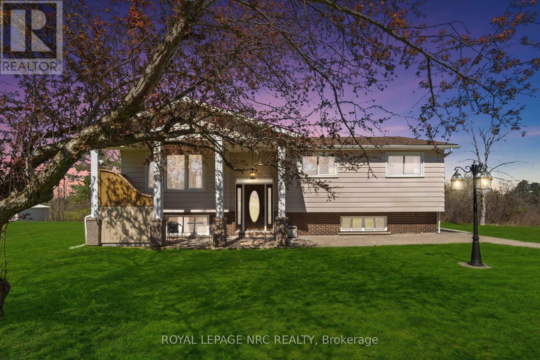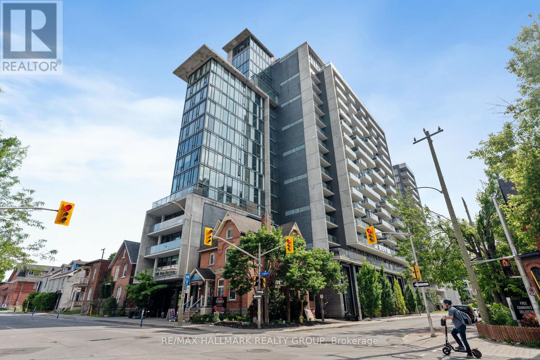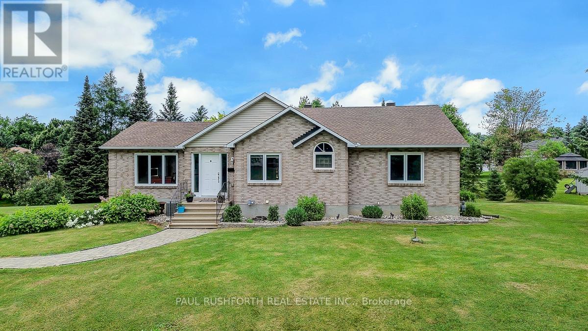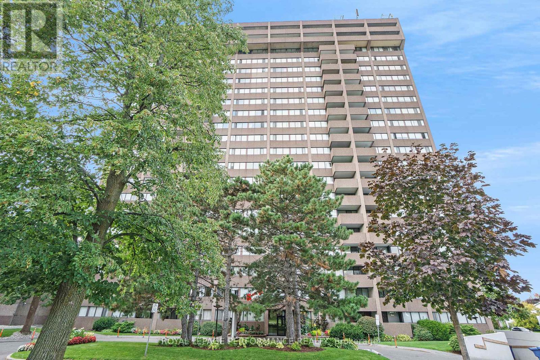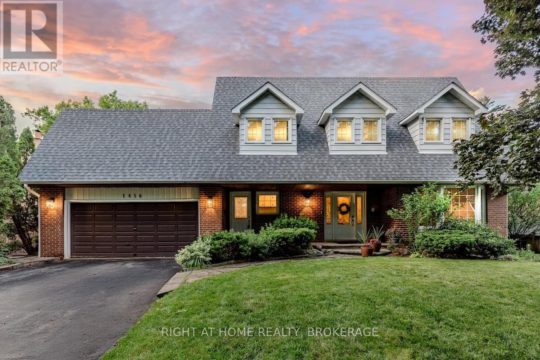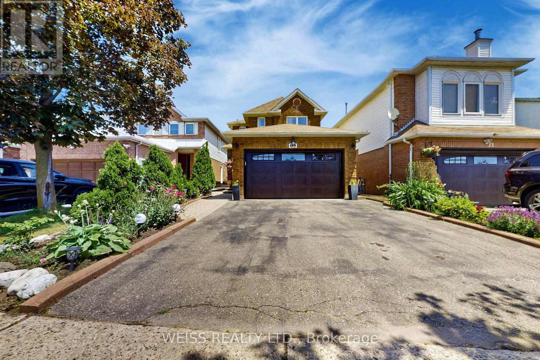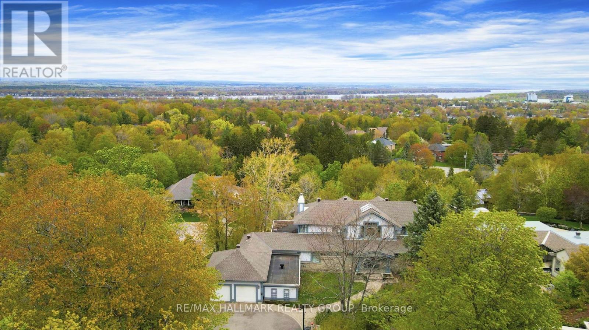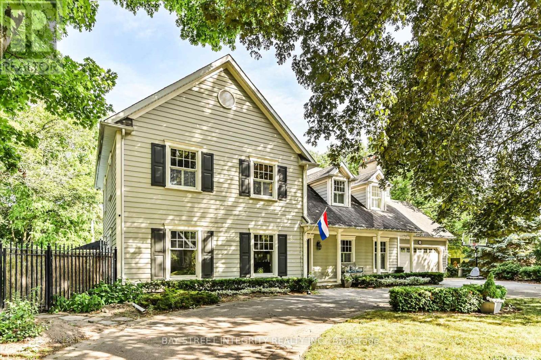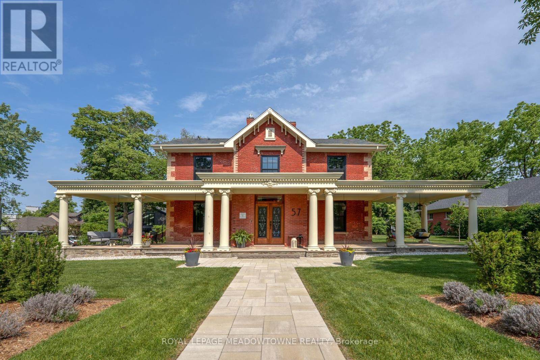403 Route 105 Route
Keswick Ridge, New Brunswick
Looking for that country feel but still want to be close to the city? This cozy 3-bedroom, 1-bath home in Keswick Ridge is just 15 minutes from Fredericton and minutes from Mactaquac Provincial Park. The home sits on a great lot with a 16x20 detached garage and multiple outbuildingsperfect for storing your toys, tools, or diving into a new hobby. Youre also only minutes from the Saint John River, known for world-class fishing. Plus, youve got the beach, golf course, and marina just down the road. If you're looking for peace and quiet without giving up the convenience of city access, this spot is worth a look. (id:57557)
52 Connie Road
Trois Ruisseaux, New Brunswick
Welcome to 52 Connie, an extraordinary custom-built home offering panoramic water views, deeded beach access, and thoughtful design throughout. Built in 2016 with quality and energy efficiency in mind, this stunning property boasts low-maintenance materials including a durable corrugated steel exterior and metal roof. Step inside and be greeted by soaring ceilings, expansive windows, and a bright, open-concept layout that floods the space with natural light. The chefs kitchen features quartz countertops, custom cabinetry, and premium stainless steel appliances, seamlessly flowing into the living and dining areas; perfect for entertaining. The primary suite offers water views, three double closets, and a spa-like 5-piece ensuite. Two additional bedrooms include generous closet space and a cedar-lined closet upstairs for your seasonal storage needs. Enjoy year-round comfort with the central air heat pump and interior hardwood and ceramic tile throughout. Outside, two oversized decks showcase spectacular sunsets and sunrises. The meticulously landscaped 0.47-acre lot includes a swim spa, a custom fire pit, RV hookup, shed, and a large attached garage with room for two vehicles, toys & workshop. (id:57557)
223 Netherby Lane
Kitchener, Ontario
WELCOME TO 223 NETHERBY LANE ! ! ! This lovely home is available from August 1st 2025, 2 bedroom, 1.5 baths, Townhouse...highlights includes open concept kitchen, dining room and great room with walk out to a great size balcony, upgraded flooring & railings, spacious master bedroom, SS appliances, central air, attached garage & more !!! MOVE RIGHT IN! (id:57557)
10418 133 Avenue
Grande Prairie, Alberta
Dirham Homes Job #25-11B - The Oxford - Discover modern living in this brand new half duplex, a beautifully designed two storey home with a single attached garage located in Arbour Hills. Featuring beautiful contemporary finishes, the main floor boasts an open concept layout with a fireplace in the living room, a patio door off the dining room, a great kitchen with central island and corner pantry, and a convenient 2 piece bathroom. Upstairs, the primary suite offers a walk in closet and 3pc ensuite,. There are also two additional bedrooms, a full bathroom, and an upper level laundry room!. The undeveloped basement is a blank canvas, ready for your future plans. This is a great home for families, first time buyers, or investors—don’t miss out on this fantastic opportunity! Photos are sample photos of previously completed Oxford plan. (id:57557)
10422 133 Avenue
Grande Prairie, Alberta
Dirham Homes Job #25-11A - The Oxford - Discover modern living in this brand new half duplex, a beautifully designed two storey home with a single attached garage located in Arbour Hills. Featuring beautiful contemporary finishes, the main floor boasts an open concept layout with a fireplace in the living room, a patio door off the dining room, a great kitchen with central island and corner pantry, and a convenient 2 piece bathroom. Upstairs, the primary suite offers a walk in closet and 3pc ensuite,. There are also two additional bedrooms, a full bathroom, and an upper level laundry room!. The undeveloped basement is a blank canvas, ready for your future plans. This is a great home for families, first time buyers, or investors—don’t miss out on this fantastic opportunity! *Note - all photos are sample photos of previously completed Oxford plan. (id:57557)
4402, 155 Skyview Ranch Way Ne
Calgary, Alberta
BRIGHT & OPEN 2 BEDROOM + 2 FULL BATH CONDO with TWO TITLED PARKING, in the desirable community of Skyview! Just steps away to playground, schools, shopping + restaurants. 911+ sqft condo ideal for first time buyer, INVESTOR or someone looking to downsize. Open floor plan featuring LARGE living room, chef’s kitchen with ss appliances, quartz countertops, full-height cabinetry + breakfast nook. Exceptional value with QUICK access to CrossIron Mall, Airport, Stoney Trail, Country Hills Blvd & Deer Foot. This is the PERFECT place to call home! (id:57557)
204 - 290 Powell Avenue
Ottawa, Ontario
Welcome to The Glasgow - Hobin designed and Charlesforth built. This well-respected boutique-style condominium is perfectly situated within walking distance to Dow's Lake, Little Italy, Lansdowne Park, and the Rideau Canal. The unit comes with an extremely rare private rooftop terrace with west-facing views and a personal gas line hook up - perfect for summer evenings under the stars. The unit has been lovingly maintained with a custom California Closet built in in the bedroom and updated backsplash and lighting in the kitchen. Open-concept living and dining create wonderful flow, whether enjoying the space alone or with company. It features stainless steel appliances, hardwood floors, granite countertops, in-unit laundry, an east-facing balcony, and heated underground parking. Access to the exercise centre, elevator, workshop, and storage locker (in front of parking space) and additional public roof top terrace to enjoy. Visitor parking & ample street parking available. Condo fee includes heat & water. (id:57557)
218 2 Avenue E
Youngstown, Alberta
This charming, well maintained home in Youngstown offers comfort and privacy, making it the perfect choice for those seeking a practical yet serene living space. The oversized single garage provides direct access to the house, keeping you warm and safe while carrying in groceries. With a large kitchen and spacious living room, it’s ideal for cooking and entertaining. Comfortable carpeting ensures a cozy feel year round, while the private backyard, enclosed by a cedar fence, offers a peaceful outdoor retreat. The front yard features blooming lilacs in the summer, providing both beauty and natural privacy. A large, south facing front window lets in abundant light and offers picturesque views. Electric blackout shutters, locking windows, and a wheelchair-accessible front entry add convenience and security. A doorbell camera is also installed for added peace of mind. Plus, a natural gas-powered genset ensures you’re never without power during an outage. This home blends comfort, functionality, and charm in a tranquil community! don’t miss the chance to make it yours! (Summer photos are from 2024 to show beauty of Lilacs!) (id:57557)
904 Knights Lane
Woodstock, Ontario
Famous Robert model 4 Bedroom open to above living room stunning 4-bedroom, 2 1/2 bathroom detached home by Kingsmen Builders, featuring 9 feet ceiling with Large Grand room with an open concept upgraded kitchen with quartz countertop. Entrance to double car garage from home Designed for modern living, it features a spacious great room, elegant dining area, and a gourmet kitchen with tiled flooring and stainless steel appliances. The main floor boasts hardwood flooring, while the second-floor laundry adds convenience. The primary suite offers a luxurious 5-piece ensuite. With a double-car garage and a driveway accommodating four cars, parking is effortless. The stucco and stone exterior enhances curb appeal. Close to schools, places of worship, and all amenities, with Toyota Manufacturing (10 min) and Hwy 401 (12 min) nearby a perfect first-time homebuyer opportunity! (id:57557)
1158 Weller Street
Peterborough West, Ontario
Discover this exquisite gem, nestled in a highly coveted west end neighbourhood. This stunning home boasts a thoughtfully designed, spacious layout that seamlessly blends modern elegance with timeless charm. Step inside to a grand foyer on the main floor, where an open-concept kitchen and dining area flow effortlessly. The bright, inviting front living room bathes the space in natural light, creating a warm and welcoming ambiance. The walkout rear deck is perfect for entertaining or quiet relaxation. Ascend to the upper level, where three generously sized bedrooms await, accompanied by a luxurious five-piece bathroom. The lower level offers even more living space, featuring additional bedrooms, a convenient basement kitchen, and a sprawling living area. A separate lower entrance to the private rear yard presents exciting potential for independent access or multi-generational living. No detail has been overlooked, and there are a host of updates and upgrades throughout. The secluded rear yard is a tranquil retreat, complete with a patio, deck, and mature trees providing shade and serenity. A double-car garage offers ample storage and parking, adding to the homes practicality and appeal. This residence is just minutes from the hospital and an array of local amenities. It blends convenience with the charm of a well-established community.This home provides an excellent opportunity for extended families or investors. (id:57557)
135 Connaught Avenue N
Hamilton, Ontario
Welcome to 135 Connaught Ave N, a charming, spacious detached home featuring 3 bedrooms and 2 full washrooms. Beautifully updated 3 piece washroom on the 2nd floor brings together old world charm and modern living. Come down to a partially finished basement, with a 3 piece washroom, separate laundry area, and potential area for a recreation space, or office/den. Enjoy being steps from Gage Park, restaurants and the Hamilton Stadium, while living in a quiet street. Don't miss out on this carpet free, and smoke-free gem and book your private showing today! (id:57557)
1514 - 15 Glebe Street
Cambridge, Ontario
Elevate Your Everyday at the Gaslight Condos, Gaslight District Living Redefined. Step into 1,126 square feet of sleek, contemporary design in this bright and airy corner suite. Wrapped in floor-to-ceiling glass and flooded with natural light, this residence blurs the line between home and sanctuary. A sprawling 195 sq. ft. balcony serves as your private front-row seat to the views of the Grand River and The Gaslight Square, accessible from both the living room and the primary suite. Inside, the vibe is clean, refined and refreshingly modern. The updated chef-inspired kitchen is dressed in crisp white cabinetry, quartz countertops, designer tile backsplash and premium appliances built for both function and flair. The open-concept layout seamlessly connects your kitchen, dining and living zones under soaring 9-foot ceilings. Two generous bedrooms, two full bathrooms, in-suite laundry, plenty of large closets and sophisticated finishes throughout complete the space.Bonus perks: underground parking, a private storage locker, and a lifestyle rooted in one of the city's most vibrant cultural hubs. (id:57557)
308 Creekside Drive
Welland, Ontario
Welcome to 308 Creekside Drive, in the prestigious Community of Coyle Creek a beautifully finished 2+1-bedroom bungalow offering over 2,200 sq ft of total living space. From the moment you walk in, youll be greeted by a spacious open foyer leading into an open-concept main floor with engineered hardwood and tile throughout. The chefs kitchen is a showstopper, featuring granite countertops, ArtCraft soft-close cabinetry, and stainless-steel appliances. Enjoy seamless indoor-outdoor living with a backyard that feels like a private resort. The 18x36 kidney-shaped saltwater pool features a 9-ft deep end, new liner (2020), heater (2022), saltwater system (2023), and pool pump (2024) all set in a low-maintenance, fully landscaped yard. The main-floor primary suite includes a large walk-in closet and spa-like ensuite with quartz counters. A second main-floor bedroom, full bathroom, and laundry area add convenience, while the finished basement offers a third bedroom (with cozy carpet) and additional living space. (id:57557)
1 - 37 Lilacside Drive
Hamilton, Ontario
Welcome to this beautifully renovated **Main floor unit** featuring 3 spacious bedrooms, 1 modern bathroom, **in-unit laundry**, and a brand-new kitchen with quartz countertops. Enjoy all-new **vinyl flooring**, **updated plumbing and electrical**, and a **brand new furnace and AC (2024)** to keep you comfortable year-round. Located on a quiet street, just steps to **Limeridge Mall**, parks, schools, banks, and with easy highway access this home is perfect for families or professionals. Includes a long driveway and generous outdoor space. Don't miss this opportunity to live in a stylish, move-in-ready home in a prime location! (id:57557)
2 - 37 Lilacside Drive
Hamilton, Ontario
**For Lease 2 Bed, 1 Bath Lower Unit | Heat & Hydro Included! **Fully renovated lower unit in a legal duplex featuring 2 bedrooms, 1 bathroom, in-unit laundry, and a modern kitchen with quartz countertops. Includes updated plumbing, electrical, and brand-new furnace/AC (2024).Located on a quiet street near Limeridge Mall, parks, schools & highway access. **Heat and hydro included!** Perfect for professionals or couples. (id:57557)
403 Griffith Street
London South, Ontario
Welcome to 403 Griffith Street, a delightful townhouse nestled in the heart of London's sought-after Byron neighborhood. This residence offers a perfect blend of comfort and convenience, making it an ideal choice for families and professionals alike. it offers many charming features. Enjoy an open-concept layout that seamlessly connects the living room, dining area, and kitchen, perfect for entertaining and daily living. There is also a private backyard that offers a serene setting for relaxation, gardening, or outdoor gatherings. The upper level has three generously sized bedrooms providing restful retreats, each with ample closet space and natural light. The unfinished lower level provides a large area for storage, Close to parks, trails, Boler Mountain, dining, shopping and top-rated schools, you wont want to miss this opportunity! Immediate possession is available. Room measurements are approximate. Some photos are virtually staged. (id:57557)
13613 60 Highway
North Algona Wilberforce, Ontario
Rare Cottage Resort Opportunity on GoldenWelcome to Mountainview Cottage Resort.Own a stunning 3.63-acre waterfront retreat with 1,005 feet of pristine sandy beach on the highly sought-after Golden Lake! This well-established resort exudes pride of ownership and has been well maintained. The resort features 15 charming cottages, and 7 full-service trailer sites each offering breathtaking lake views.A 4-season retail store with an attached residence provides year-round income potential and comfortable on-site living. Guests enjoy swimming, boating, fishing, and relaxing on the private beach.This turn-key investment is a dream for entrepreneurs and nature lovers alike. Don't miss this rare chance to own a slice of paradise. (id:57557)
93 Corman Avenue
Hamilton, Ontario
A Great Opportunity for Investors..!! 3+2 bedroom and 2 full washroom bungalow in Stoney Creek. The main floor offers 3 spacious bedrooms and a full washroom. A well sized family room and newly renovated kitchen, Laminated floor throughout the main level. Finished basement with 2 bedrooms and full washroom. Must See..!! (id:57557)
214 Mary Street
Hamilton, Ontario
Prime Hamilton Centre Freehold Investment Opportunity is knocking with this fantastic 3-unit freehold investment property in the heart of Hamilton Centre on Mary Street! This turn-key property has been well-maintained with all major items completed. It features two occupied units and one vacant, rare 3-bedroom, 2-level unit, perfect for owner-occupancy or an additional rental opportunity. All units are to be vacant in the next few months. Property Highlights: low-maintenance property, easy for landlords to manage. Gross income of over $71,000. Unfinished basement with a separate entrance, potential to finish or add extra storage for units. New boiler (2019) Back roof replace (2021) New floors/paint unit 2- (2022) Front roof replaced (2023) New paint throughout unit 1/3 (2024) Fire order completed (2021 unit 2)Plumbing stack replace (2021) Cement work back/side of property (2023) Tuckpointing Bricks (2023) New fridge unit 2(2024) Plumbing fixtures replaced unit 2 (2024)Prime location walking distance to Hamilton General Hospital. Rental Income: Unit 1 $1,947/month, Unit 2 $1,550/month, Unit 3 Vacant was rented for $2500/month, (Move in or set your own rent!) A rare high-income property in a sought-after location, perfect for investors or those looking to live in one unit while generating rental income. **note unit 3 is vacant and has been virtually staged. (id:57557)
199 Conservancy Drive
Ottawa, Ontario
Welcome to this beautiful 5-bedroom, 3.5-bathroom Detached home in the sought-after Conservancy neighborhood of Barrhaven. With a modern design and spacious layout, it features a bright entrance with a walk-in closet, an open-concept kitchen with plenty of storage and a large island, a luxurious primary bedroom with an ensuite and walk-in closet, and three more spacious bedrooms upstairs. The finished basement offers a large rec room, an extra bedroom, and a full bathperfect for guests or family time. Located close to parks, top-rated schools, rec centers, and shopping, this home offers both comfort and convenience. Deposit is $6,200. Currently tenant occupied. Available August 1. Photos are from before the tenant moved in. Book your showing today !! (id:57557)
432-434 Augustus Street
Cornwall, Ontario
Rare Development Opportunity in the Heart of Cornwall! Attention builders and investors seize this fully serviced vacant double lot with approved zoning and pre-approved plans for a 2-storey semi-detached dwelling. All major groundwork has been completed, including 3D architectural renderings and zoning approvals saving you time and cost in planning. This centrally located lot is ideal for end-users, investors, or developers looking to build modern semi-detached homes in a mature neighborhood. Walkable to downtown, schools, transit, parks, and the waterfront. Municipal water and services available at lot line. Build-ready and shovel-ready just bring your permits and start construction! *Pre-approved 2-storey semi-detached *Architectural drawings included *Zoning approval completed *58ft x 140ft double lot (approx.) *Quiet street, walkable to amenities *Strong rental or resale potential Don't miss this turnkey development site! Taxes not assessed. (id:57557)
2201-2205 Mcgill Street
Vancouver, British Columbia
Welcome to 2201-2205 McGill St - a rare opportunity to own TWO spacious, versatile residences in one of E Vancouver´s most connected & community-focused neighbourhoods. This 2,506 sqft, 2-level DUPLEX features 6 beds, 2 baths, & endless potential for multi-generational living, income generation, or customization. Thoughtfully updated in 2015 & well maintained, the home includes separate hot water on demand systems, high-efficiency furnaces, & central A/Cs-offering year-round comfort. Generous room sizes, excellent natural light, & a flexible floorplan make this home ideal for large families or savvy investors. Sitting on a desirable corner lot with excellent curb appeal, you´re just minutes from parks, schools, transit, & the vibrant shops & restaurants along Hastings St. Enjoy easy access to Downtown Vancouver, the North Shore, & Highway 1. A rare find with size, location, & functionality-this is a must-see for anyone seeking value & versatility in Vancouver´s East Side. (id:57557)
2161 Ghent Avenue Unit# 5
Burlington, Ontario
Newly renovated 2 bedroom, 1 bathroom apartment in Downtown Burlington! Highlights include fresh white paint throughout, large windows that bathe the unit in natural lighting, quartz countertops, stainless steel appliances, and a stylish subway-tiled shower. Added perks include in-unit laundry and one designated parking spot in the rear lot. Gas and water are included; hydro is additional. (id:57557)
50 Henley Drive
St. Catharines, Ontario
Welcome to your very own Urban Oasis! Nestled along the coveted shores of Martindale Pond, this extraordinary property offers the rare opportunity to enjoy Muskoka-like serenity without ever leaving the city. Perfectly positioned within minutes of every imaginable amenity, this sprawling estate boasts an incredible 197 feet of direct water frontage, providing breathtaking sunsets and unforgettable gatherings with family and friends on the expansive private decks and patio. A private dock and stairway to the waterfront add to the magic, while front-row views of world-class rowing events at the Royal Canadian Henley Rowing Course offer an unbeatable bonus. Situated on an oversized, fully landscaped lot of over half an acre - with 88 feet of prime street frontage - this home is framed by mature trees, vibrant perennials, and an impressive interlocking paver driveway with ample parking. A spacious garage and separate workshop further enhance the functionality of the property. Inside, you'll find 2,987 square feet of beautifully finished living space designed for comfort and flow. Wake up to water views from the kitchen, dining room, and family room, and unwind in a layout perfect for family life, featuring a generous primary suite with ensuite privilege, two additional bedrooms, a second full bath, and a cozy lower-level family room with abundant storage. Adding even more value is a stylish, self- contained 583 sq ft secondary suite above the workshop, complete with its own kitchen, full bath, living and dining areas, and a large private deck - ideal for extended family or as an excellent short- or long-term rental opportunity. Offering privacy, flexibility, and true resort-style living, this exceptional property must be seen to be fully appreciated. Book your private tour today and prepare to fall in love! (id:57557)
361 Wallace Street
Shelburne, Ontario
Welcome to 361 Wallace st !! Dont miss out the opportunity to see This beautiful, well maintained /gorgeous house situated on premium corner lot and offers 5 bedrooms, 4 washrooms and double car garage ,6 car parking 9 feet ceiling and Hardwood flooring throughout the main floor and quilty laminate on second floor .separate living room, dining room with coffered ceiling and large family room with gas fire place .open concept large kitchen with servery, back splash, granite countertops. Stainless steel appliances, breakfast area walk out to backyard .Enjoy the fully fenced backyard with pargola .Master bedroom room have 5 pc ensuite and walk in closet. All other good size room have closet organizer and big windows. Second level den is good for work home. (id:57557)
129 Lynden Road
Lynden, Ontario
Rare opportunity to assume existing mortgage @ 3.05% for qualified Buyers!!!! This 4 unit building in the Village of Lynden has 2- 2 Bedroom units and 2-1 Bedroom units, all have separate meters for Hydro and Gas, each with their own furnace and air conditioning, hot water heater, stackable washer & dryer, fridge, stove, and dishwasher in each apartment. Each has a separate storage unit as seen in photos. Roof has been updated and the building has been thoughtfully maintained. All units have out porches for their use with 1 unit having an outside wooden deck. Great way to get into the residential market in a small popular village in Flamborough. (id:57557)
141 Keelson Street
Welland, Ontario
Welcome to this stunning detached home, just one-year-old, featuring a thoughtfully designed floor plan that maximizes both space and functionality. The open-concept kitchen showcases upgraded countertops made from high-quality materials, perfect for modern living. Enjoy hardwood flooring throughout the main and second floors. This home includes 2.5 bathrooms and a garage entrance that provides easy access to the basement, which features a rough-in for a three-piece washroom, a 200 AMP electrical service, and a cold cellar, offering excellent potential for future customization. Set on a 27' x 92' lot, the property provides two driveway parking spaces and is conveniently located next to a park and within walking distance of the canal. A fantastic opportunity to own a home in a sought-after neighborhood! (id:57557)
415008 Range Road 82
Rural Provost No. 52, Alberta
This beautiful 113-acre hobby farm with TWO HOMES is available for sale on the outskirts of Amisk, Alberta, offering a serene and rural lifestyle. This property is situated right next to the quiet village of Amisk that is known for its tranquil atmosphere, making it an ideal location for those looking to escape the hustle and bustle of city life. The primary home is a modern 2007 bungalow with a fully finished 32X32 detached garage. The second home is an older character home and is currently vacant. Property is fully fenced with new four wire fence. Amisk provides easy walking access to the nearby school, store etc. For those interested in a hobby farm lifestyle, this property and the overall market in Amisk offer great opportunities for a peaceful and self-sustained living environment. New stock waterers ,heated green house with canning stove and seasonal running water, central A/C, huge garden spots.Directions:West side of Amisk (id:57557)
883 Ridge Rd N Road
Fort Erie, Ontario
Enjoy the privacy of a rural setting minutes away from all amenities including Crystal Beach and the Lake Erie Shoreline. Main floor features include an updated Kitchen, combined living room/dining room, a full bath and three bedrooms. Lower Level is complete with family room, wood burning stove, laundry, two-piece bathroom, an enclosed three season sun room and work shop with two separate entrances. Outdoor features include an oversized driveway with parking for 6-8, a 30 Amp RV plug, several storage sheds, plenty of mature trees and no rear neighbours.Upgrades:50-year Fibreglass Shingles installed 2013 New Septic System and Weeping Field installed in 2019 New Kitchen and Fridge installed in 2021New Windows in lower level installed in 2021New Furnace and Central Air installed in 2022 New washer and dryer installed in 2023 (id:57557)
911 - 205 Sherway Gardens Road
Toronto, Ontario
Suite 911 is one of the most spacious 1 Bedroom plus Den layouts at high in demand One Sherway. This 681 sqft 1+1 unit features and open concept Living and Dining room with floor to ceiling windows with views of the fountain. The open Kitchen features granite counters, stainless steel appliances, and a breakfast bar for quick meals. The Primary Bedroom is one of the largest in all of the towers and has a super deep closet. The incredible Den is an actual separate room with double doors and can be used as home office, sleeping room, and more! Enjoy Resort-Style Amenities such as the Indoor Pool, Hot Tub, Sauna, Steam Room, Gym, Theatre, Billiards Room, Library, Party Room, Guest Suites, 24 Hour Concierge. Located steps to TTC, Upscale Sherway Gardens Shopping Mall. Quick access to Major Hwys. Go Trains, Parks, & Trails. Includes Parking and Locker. There's a lot to love! (id:57557)
1310 - 224 Lyon Street
Ottawa, Ontario
Welcome to The Gotham at 224 Lyon Street a stylish and modern 1+Den suite in the heart of Centretown. This bright and spacious unit features floor-to-ceiling windows, hardwood floors throughout, and a versatile den large enough for a comfortable home office. The sleek kitchen includes full-size stainless steel appliances, a gas stove, and an island perfect for cooking and entertaining. Step outside to a generously sized balcony with a rare gas BBQ hookup, a standout feature not often found in condo living. Additional highlights include ample closet space, in-unit laundry, and a private storage locker. The building offers amenities like concierge service, a party room with kitchen, outdoor BBQ terrace, and bike storage. Just a 5-minute walk to Lyon LRT station, you'll have quick access to downtown, Parliament Hill, and the city's top shops and restaurants. With a near-perfect Walk Score, this home offers the ideal balance of comfort, style, and convenience. (id:57557)
607 Sunburst Street
Ottawa, Ontario
Welcome to 607 Sunburst Street, situated in the family-oriented community of Findlay creek. This home has 3 beds, 2.5 baths, finished basement and a fenced backyard. The main floor offers a powder room, kitchen, dining, and living room with tons of natural light from the large windows that overlook the backyard with beautiful hardwood and tile throughout. What makes this home unique compared to other townhouses is that the staircase for the basement is across the living room towards the back of the home. This allows you to enjoy time with the family or have guests over without having to worry about the sound going upstairs. The basement is fully finished with a natural gas fireplace. On the top level you will find 3 bedrooms, 2 bathrooms, with washer and dryer. The primary bedroom has a walk-in closet and ensuite bath. (id:57557)
2326 Lookout Drive
Ottawa, Ontario
Ideal for Multi-Generational Living in Sought-After Cumberland Ridge! Lovingly maintained by the original owners, this exceptional home sits proudly on an elevated corner pie-shaped lot and offers a rare combination of space, updates, and versatility. The oversized two-car garage adds convenience, while numerous upgrades ensure peace of mind: roof (2022), furnace (2017), water filtration system (2021), windows and patio door (2011 & 2023), septic (2010), plus updated appliances, pool equipment, and more.Step into the impressive living and dining area with soaring cathedral ceilings, a statement gas fireplace, and a striking feature wall (2022). To the right, a stylish open-concept kitchen, casual dining space, and cozy family room overlook the private backyard. The gourmet kitchen boasts high-end stainless steel appliances and incredible views of your personal outdoor retreat.Three bedrooms complete the main level, including a generous primary suite with walk-in closet and a spa-style ensuite featuring a soaker tub and separate shower. Two additional well-sized bedrooms share a second full bath.The fully finished lower level is designed for comfort and independence perfect as a self-contained in-law or nanny suite. It includes a full kitchen with a grand pantry, a large bedroom with an accessible ensuite and an expansive walk-in closet, plus direct access to the garage and plenty of storage.Enjoy summers in your backyard paradise with a saltwater in-ground pool, pergola & shed. Beautiful hardwood and laminate floors throughout complete this incredible home. Roof (2022), Furnace (2017), AC (2005), HWT (2009), Drilled Well Pump (2019), Septic (Clear Stream 2010), Windows (2011-2018), Converted to Salt Water Pool 8ft (2011), Pool Heater (approx 2012) Shed 10ft x 14ft. 24 hour irrevocable on all offers. (id:57557)
9 Corkett Drive
Brampton, Ontario
Looking for a perfect home for your family!! Look no further. This spacious 4 Bedroom, 4 bathroom house in a quiet and family freindly neighbourhood is perfect for you. Some upgrades are in progress and you can complete those to make your own impression. Separate Living, Dinnig and family rooms. Finished basement with potential to convert into a 2nd unit for extended family or rental income. Attached Double Garage with place to park 3-4 cars on the driveway. Walking distance to Places of worship, David Suzuki high school, Bus service, Major banks, grocery stores. 5 Mins drive to Brampton Go and 10 mins to Mount Pleasant Go station. Great family home in central location of North West Brampton (id:57557)
1901 - 1285 Cahill Drive
Ottawa, Ontario
Searching for an opportunity to get into the Ottawa real estate market? This two-bedroom condo has been freshly painted and is in excellent, move-in condition. The kitchen has been opened up to create an open concept feel, unifying the main living areas and providing an expansive view of the city. This south-facing 19th floor unit also features a large separate pantry and in-unit laundry. Hunter Douglas blinds and beautiful, updated flooring in the living/dining room. The spacious Primary Bedroom features custom window shutters and a large walk-in closet with built-in organizers. The second bedroom is spacious with mirrored closet doors. Seven appliances, a storage locker and one covered and secure underground parking space. Located less than a 5-minute walk from your doorstep, South Keys offers the O-train Station as well as shopping and food options. Situated close to the airport, minutes from downtown Ottawa, and just a 10-minute drive or ~15 minute O-Train ride to Carleton University. Strathmore Towers offers an outdoor pool, party room, library/games room, a workshop and more. Condo fees include heat, hydro and water. Some photos have been virtually staged. 24-hour irrevocable on offers. (id:57557)
70 Goodwood Avenue
Toronto, Ontario
Live the good life at 70 Goodwood Ave in this charming and extra wide 3-bedroom semi in the heart of Corso Italia. The community vibe here is a 10 out of 10, family friendly, safe and welcoming. The main floor is open with defined and spacious principal rooms with hardwood floors throughout. The U-shaped kitchen boasts stainless steel appliances, granite counters and a breakfast bar. The kitchen overlooks the dining room, where youll find a walk out to the most enchanting, quaint, and serene backyard you ever did see, with space enough for lounging as well as dining al fresco in the summer months. Upstairs are three spacious bedrooms each with closet space and a bright 4 pc bath with soaker tub. The finished lower level, with separate entrance, is large enough to house a home office as well as extra lounge, recreation space. Energy-saving solar panels help cut hydro costs. Walk to top rated schools like Hudson college and Rawlinson Public school (with French Immersion) and all the conveniences of the St. Clair West strip. This is more than a house it's a lifestyle in a tight-knit, thriving community. Goodwood is really GREAT! (id:57557)
1456 Ballyclare Drive
Mississauga, Ontario
Welcome to 1456 Ballyclare Drive - The House That Checks All The Boxes! This Cape Code Style 2 Story Detached Home Has The Ultimate Curb Appeal and is Located on One of The Quietest Streets in the Credit Woodlands with Steps to Direct Access to Erindale Park. With Over 3500 total Living Square Feet This House is Perfect for Family Gatherings, Entertaining and Many Memories to be made. The Kitchen Overlooks and Walks Out to The Beautifully Landscaped Backyard. This Salt Water Pool is Well Designed and Laid Out to Provide Backyard Grass, a Patio, and a Changing Area All Surrounded by Mature Landscaping Creating Ideal Privacy and The Ultimate Experience Throughout The Season. The Square Footage in The Full and Finished Basement is Exceptionally Versatile as It Can Be Used as a Flex Space for Kids Play Area, Extra Entertainment Space, A Guest Space with Two Bedrooms or Even an in-law suite. With a Kitchenette Renovated in 2023 and an opportunity for a full washroom this layout has you Covered! This Home is Equipped with Smart Home Dimmers installed throughout the House along with Smart Doorbell, Thermostat and Smoke Alarms! (id:57557)
91 - 651 Farmstead Drive
Milton, Ontario
Gorgeous 3 Bedroom Townhome In A Much Sought After Neighborhood. Conveniently Located On Quiet Street Close To Hospital, Schools, Sports Center, Shopping, Public Transportation, & More. Spacious Home With 9 Ft Ceilings, California Shutters, Hardwood Floors, Ceramic On Main Floor & Finished Basement. Large Primary Bedroom With Walk-In Closet & Huge Ensuite/Soaker Tub. This Home Will Not Last Long! (id:57557)
726 - 1100 Sheppard Avenue W
Toronto, Ontario
Bright, modern 3-bedroom, 2-bath condo with parking and locker in a 1-year-old building. Just a short walk to the subway, bus stop, Costco, restaurants, and major retailers. Minutes to GO Station, Downsview Park, Hwy 401, and Allen Rd - perfect for downtown commuters and York University students. Enjoy 2,000 sq ft of indoor and outdoor amenities, including a 24-hour concierge, fitness centre, yoga studio, co-working space, private meeting room, party room, rooftop terrace with BBQs, guest suites, games room, children's playroom, pet spa, parcel storage, and guest parking. Pet-friendly with fantastic landlords! Internet Included! (id:57557)
504 - 2087 Fairview Street
Burlington, Ontario
Welcome to Paradigm! Location, luxury, and unparalleled amenities! Modern open-concept living at its finest with loads of natural light from the floor to ceiling windows. Modern kitchen with SS appliances & quartz countertop. In-suite laundry, balcony, 5 star amenities include indoor/outdoor fitness area/gym, basketball court, theatre room, party room, guest suites, dog park with showers, indoor pool, hot tub, sauna, children's playroom, 24hr security. Sky lounge and business center with wifi & panoramic views of Lake Ontario. Exiting the building and step into the GO station. Walking distance to downtown, Spencer Smith park, shopping, restaurants, Costco Cineplex and more. Close to major highways, lakefront, community center, schools, and Mapleview Mall. Owned parking space & private locker are included. (id:57557)
25 Paula Court
Orangeville, Ontario
NOT TO MISS! 25 Paula Court, Orangeville - a stunning two-storey, 4-bedroom home built in 2015, blending modern sophistication with exceptional upgrades. Tucked away on a private court with no homes behind, this property invites you to relax on a sunlit back deck with breathtaking sunset views, enjoy a fully fenced backyard featuring a custom-built shed, and explore a private walking path leading to a serene pond. Step inside to an inviting, light-filled interior, enhanced by California shutters throughout. The living room features warm hardwood floors, while the gourmet kitchen boasts quartz countertops, a center island and premium stainless steel appliances - including a double oven range. The dining area offers a walk-out to the deck, perfect for alfresco dining and entertaining. Numerous renovations have added style and functionality, including redesigned basement stairs with accent pillars (2018) improve connectivity from the main floor, while tastefully applied accent walls in the family room, powder room and basement stair landing (2019) add striking visual details throughout. The fully finished basement, also completed in 2018, showcases a dramatic floor-to-ceiling stone electric fireplace, contemporary driftwood accents, a 3-piece bathroom and a walk-out to the backyard. Additional updates include wainscoting on the main floor, upgraded light fixtures (2024), and refined shiplap accents in the primary and second bedrooms (2025), creating warm, inviting spaces. Updated AC unit, washer/dryer & dishwasher in 2024. A fresh paint job in 2025 further revitalizes the home, while the primary suite offers a tranquil escape with a sliding barn door leading to a luxurious 4-piece ensuite. Ideally located in Orangeville - near shopping, dining, parks, recreation centres, and scenic walking trails through forests and by lakes - this home effortlessly blends contemporary comfort with natural beauty. Experience the exceptional lifestyle that awaits at 25 Paula Court. (id:57557)
69 Wooliston Crescent
Brampton, Ontario
Gorgeous Home in Wonderful Sought-After Neighbourhood. Walking Distance to Many Amenities. Close to Schools, 401 Hwy, Shoppers World Mall and Bus Terminal. Potential for In-Law Suite With Approved License from the City. Newly Updated Kitchen With New Countertops, New Stove, New Dishwasher, Backsplash, Freshly Painted And Updated Flooring. Family Room With Fireplace And Walk Out to Patio, Lovely Garden, And Much, Much More. Must Be Seen!!! Easy Showings!!! (id:57557)
Lower - 7 Ashmore Avenue
Toronto, Ontario
Located on a quiet residential street just 25 minutes from downtown Toronto, this bright and furnished 1-bedroom basement apartment offers comfort, privacy, and exceptional convenience. Enjoy your private entrance, a large kitchen with ample cabinet space, and a cozy living area furnished with a sofa and essentials. The unit features above-ground windows for plenty of natural light, central heating and air conditioning, high-speed internet, and shared laundry. It has a queen-size bed frame, a microwave, and a closet, with one parking spot available upon request. Ideally situated near Royal York and The Queensway, the apartment is located just minutes from shopping, transit, major highways, and beautiful green spaces, with easy access to Islington Subway and Mimico GO Station for a seamless commute. The tenant is responsible for a portion of hydro and water (utilities not included in the rent). (id:57557)
23 Davidson Drive
Ottawa, Ontario
Scenically Supreme in Rothwell Heights. Surrounded by custom homes valued between $5M - $8M, this stately residence presents a rare opportunity to own in one of Ottawa's most prestigious enclaves at a fraction of replacement cost. Perched on a private hillside with breathtaking views of the Gatineau Hills, this exceptionally well-built and thoughtfully designed home offers appx 5,000 sq. ft. of living space on a prime lot on exclusive Davidson Drive it would be impossible to replicate this caliber of property at todays construction costs. A grand two-storey foyer with imperial staircase introduces the elegant interior. The expansive living room with fireplace opens onto a deck overlooking the treetops perfect for entertaining or quiet reflection. A formal dining room sets the stage for memorable gatherings. The oversized kitchen is the heart of the home, connected to a sunlit family room and a second deck. A remarkable 20-ft main-floor study offers flexibility for a library or home office. Upstairs, the tranquil primary suite features a sitting area, spa-like ensuite, and large walk-in closet. A second bedroom enjoys its own ensuite, while two additional large bedrooms share a family bath. The walkout lower level boasts a 33 x 30 recreation room with oversized windows and direct access to a stunning 70-ft indoor lap pool with hot tub, change room, and bathroom all framed by floor-to-ceiling windows and opening to the outdoors. With timeless architecture, solid construction, and unlimited potential to renovate or personalize, this is a unique opportunity for discerning buyers or contractors in search of a forever home in an elite neighbourhood. 24hrs irrevocable on all offers. (id:57557)
1192 Morrison Heights Drive
Oakville, Ontario
Welcome To 1192 Morrison Heights Drive, A Beautiful Detached Home Located In The Exclusive Morrison Heights Neighbourhood. Situated On A Premium 130' X 131' Lot, This Spacious Residence Offers Over 4,700 Sq. Ft. Of Total Living Space. The Main Floor Features A Bright Living Room With Large Windows And A Cozy Fireplace, An Open-Concept Kitchen Equipped With Stainless Steel Appliances, Granite Countertops, And A Centre Island, As Well As A Dining Area Overlooking The Kitchen. The Expansive Family Room Boasts Skylights, A Fireplace, And A Walkout To The Backyard. A Versatile Main-Floor Den Can Easily Serve As A Home Office Or Be Converted Into A Breakfast Area With Backyard Access. On The 2nd Floor, You Will Find Four Generously Sized Bedrooms. The Primary Suite Showcases A Vaulted Ceiling, Fireplace, 5 Pc Ensuite, Walk-In Closet, And A Spacious Sitting Area That Could Be Transformed Into An Exceptional Walk-In Dressing Room, Office Or Gym Area. The Finished Basement Offers A Large Recreation Area, A Theatre Room, Two Additional Bedrooms, And Two 3 Pc Bathrooms. Enjoy The South-Facing Backyard Oasis, Complete With A Swimming Pool, Interlock Patio, And A Large Green Space, Ideal For Gathering And Entertaining. Conveniently Located Within Walking Distance Of Oakville Trafalgar High School And Close To Hwy 403, Oakville Place, Oakville GO Station, Lake Ontario, Parks, And More! (id:57557)
57 Victoria Street
Milton, Ontario
Known as The Judges House, 57 Victoria Street is one of Miltons most iconic addresses set on over half an acre backing onto protected conservation land, and fully rebuilt in a two-year transformation that merges Victorian heritage architecture with modern luxury. Every inch of this 4,100+ sq ft home was redesigned with intention from the handcrafted oak staircase to the preserved oak front foyer, radiant Warmboard subflooring, and Northern Wide Plank hardwood throughout. The layout at the front of the home honours a more traditional flow, with dedicated rooms including a formal sitting room and home office, while the rear opens into a contemporary plan with expansive sightlines and integrated living spaces. The main floor is anchored by two striking Valor fireplaces one classic in tone, the other sleek and modern alongside custom millwork and conservation-approved Kolbe windows that flood the home with natural light. The kitchen is a standout, featuring Villa cabinetry, Han Stone surfaces, a hidden coffee station, and a sculptural Elica hood fan that disappears into the ceiling line. The primary suite offers double walk-in closets with display lighting, and a spa-calibre ensuite with heated floors, oversized glass shower, and a sculptural tub. Construction quality is unmatched: steel support beams, DryShield waterproofing, sound-insulated walls, and an energy audit confirming exceptional R-values. The home includes discreet air systems and an independently zoned lower level for complete comfort. A fully detached, 1,050 sq ft coach house includes epoxy garage floors, a custom dog wash station, and a radiant-heated studio with six skylights, floor-to-ceiling windows, and a full 3-piece bathroom. The lot is enclosed with Iron Eagle fencing, features a 31-zone irrigation system, and is pre-wired for a future electric gate. A once-in-a-generation blend of legacy, location, and lasting quality. (id:57557)
416, 4350 Seton Drive Se
Calgary, Alberta
Welcome to this exceptional top-floor corner unit in the heart of vibrant Seton! This beautifully appointed 2-bedroom, 2-bath condo offers unparalleled natural light with sun-soaked south and east exposure, siding a peaceful green space and sharing only one wall for enhanced privacy. The open-concept layout is thoughtfully designed with elegant two-toned cabinetry in white and espresso, sleek quartz countertops, designer lighting, and durable laminate flooring throughout. The stylish kitchen flows seamlessly into the spacious living and dining areas, creating the perfect setting for both entertaining and daily comfort.The king-sized primary retreat features tranquil morning views, a custom walk-in closet, and a private ensuite with dual vanities, abundant storage, and a modern walk-in shower. The second bedroom is generously sized and located near a beautiful 4-piece main bath with a deep soaker tub. You’ll love the convenience of in-suite laundry, a spacious front walk-in closet, and extra in-unit storage for everyday functionality. Additional highlights include titled underground parking, bike storage, and a secure parkade storage locker for your seasonal items. The private balcony includes a gas line for your BBQ, and low condo fees add to the value.Built by Cedarglen Living, this pet-friendly building (allowing up to 2 pets, 40kg max) offers an unbeatable location—just steps from the Seton YMCA, South Health Campus, shopping, restaurants, and endless walking paths. With quick access to Stoney Trail and major routes, this premium unit offers comfort, style, and convenience in one of Calgary’s most dynamic communities. A rare opportunity—schedule you (id:57557)
307 Jemima Drive
Oakville, Ontario
Beautiful and bright end unit townhouse! Main floor features a spacious entry way and space for an office. 2nd floor features an open concept kitchen with island and pantry. 2 piece bathroom for guests. Spacious dining and great room. Step out to the great size balcony from the great room. Perfect for enjoying those warm summer evenings. 3rd floor features the 3 bedrooms all with large windows allowing for all day natural light. The primary bedroom features a 4 piece ensuite and walk in closet. The other two bedrooms on this floor share the main 4 piece bathroom. Great location. Walk to parks, shops, restaurants and more! (id:57557)


