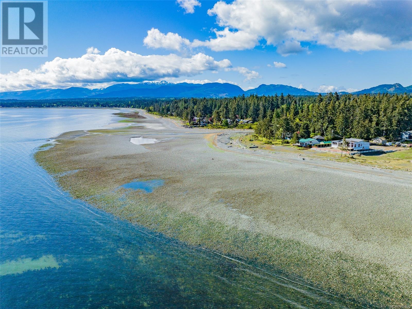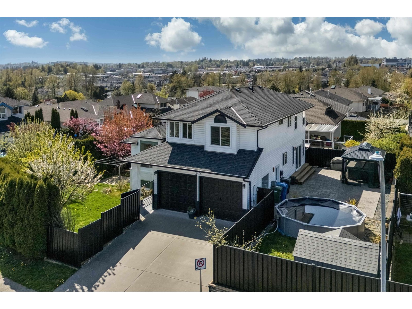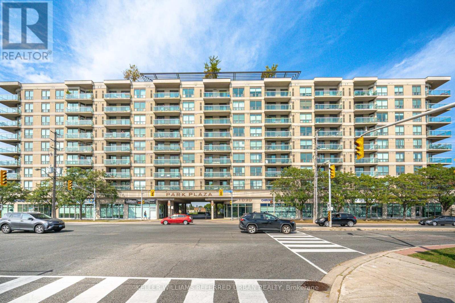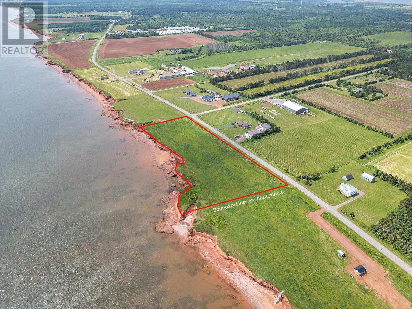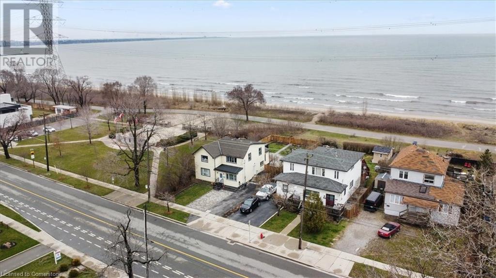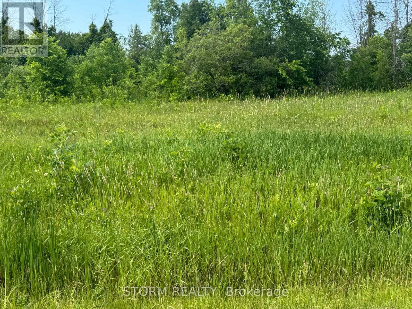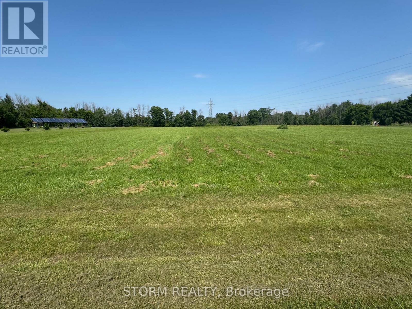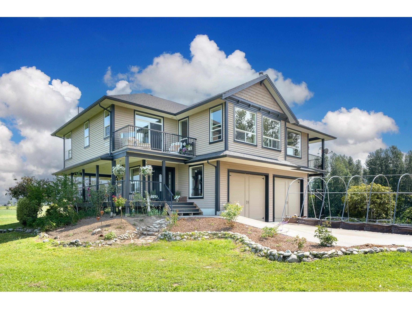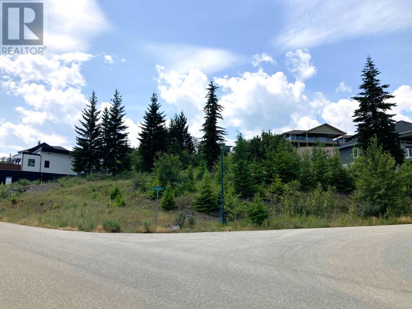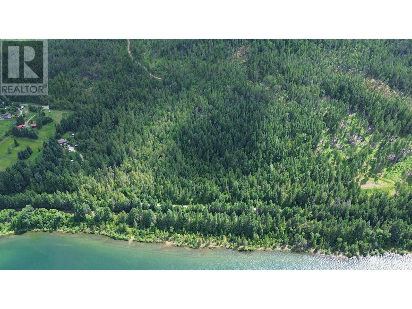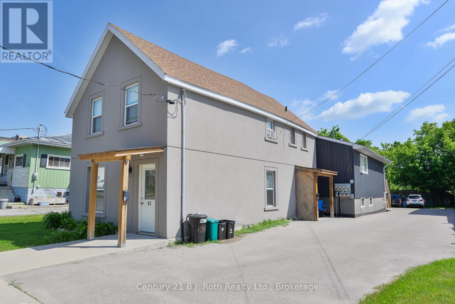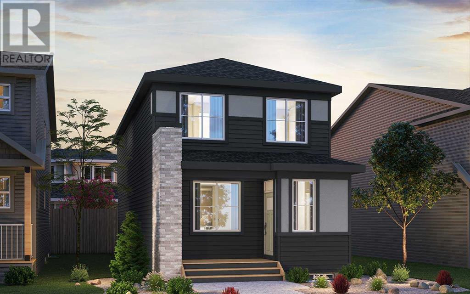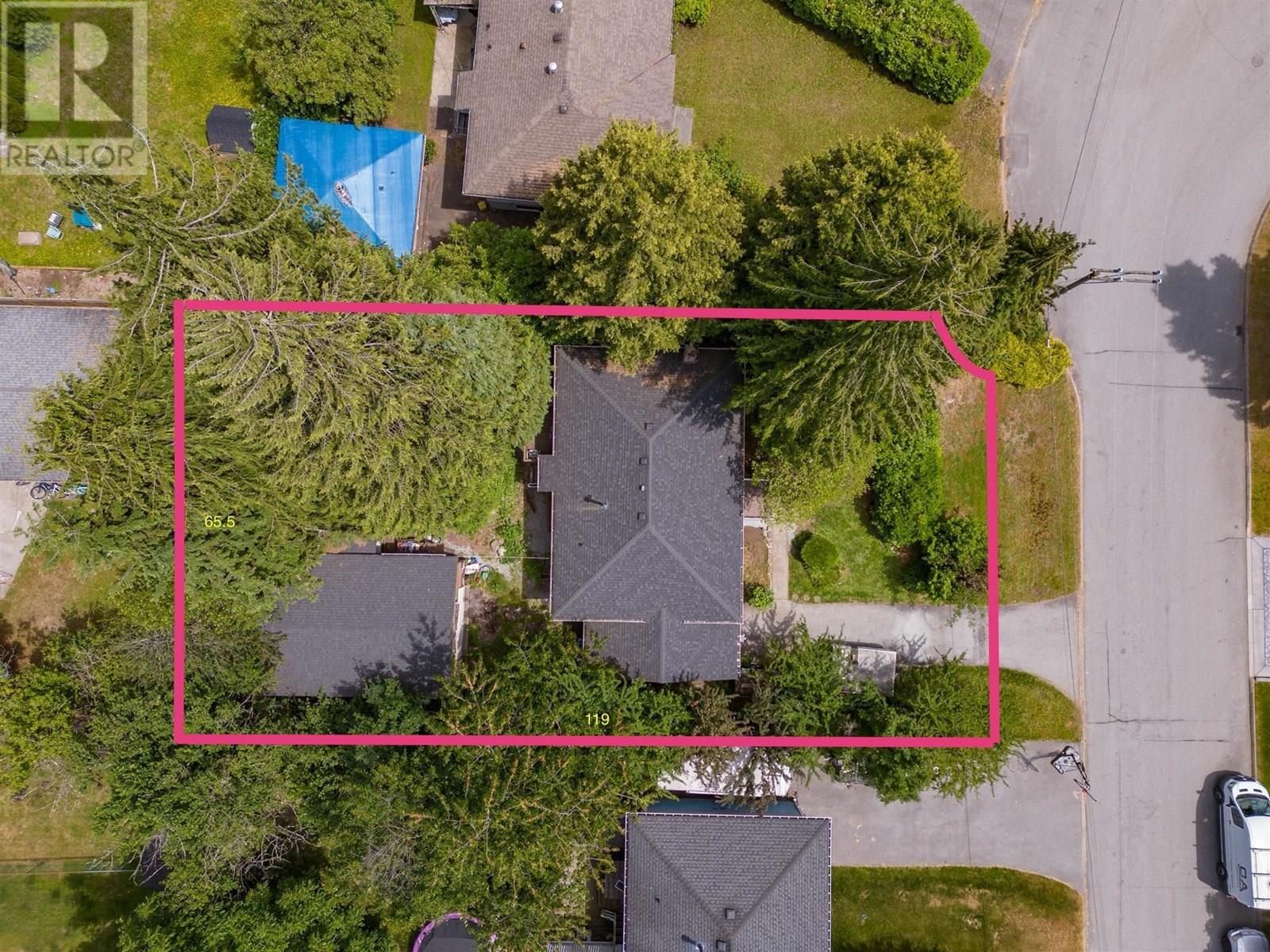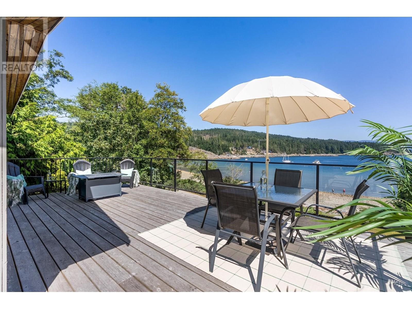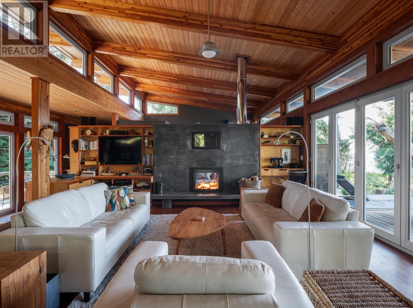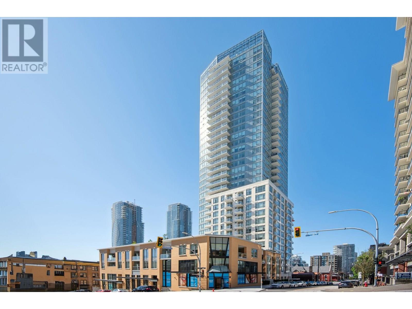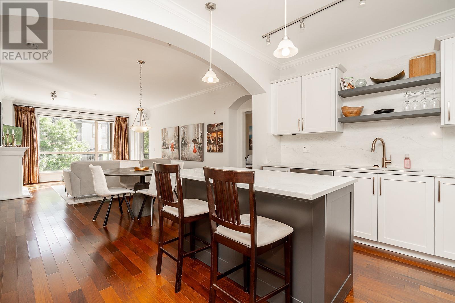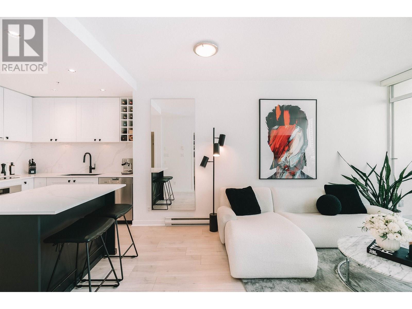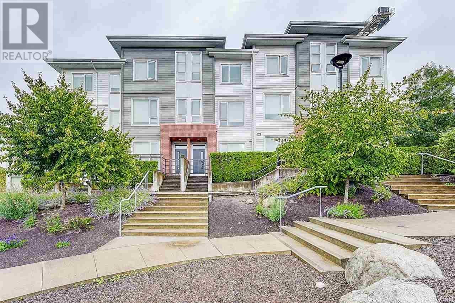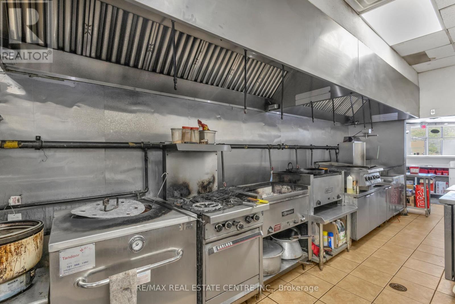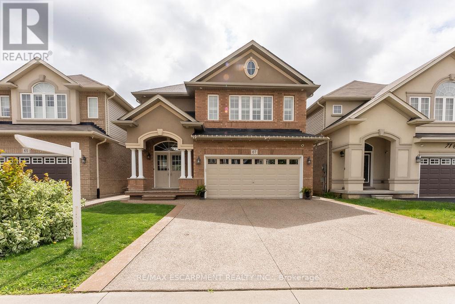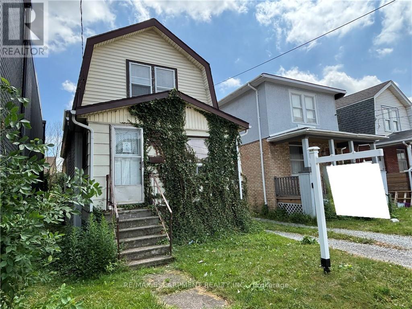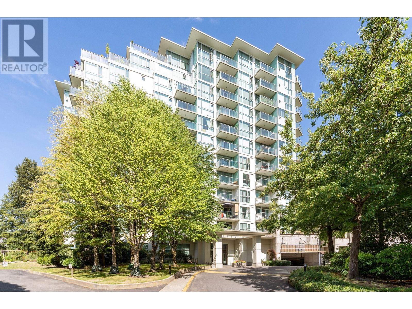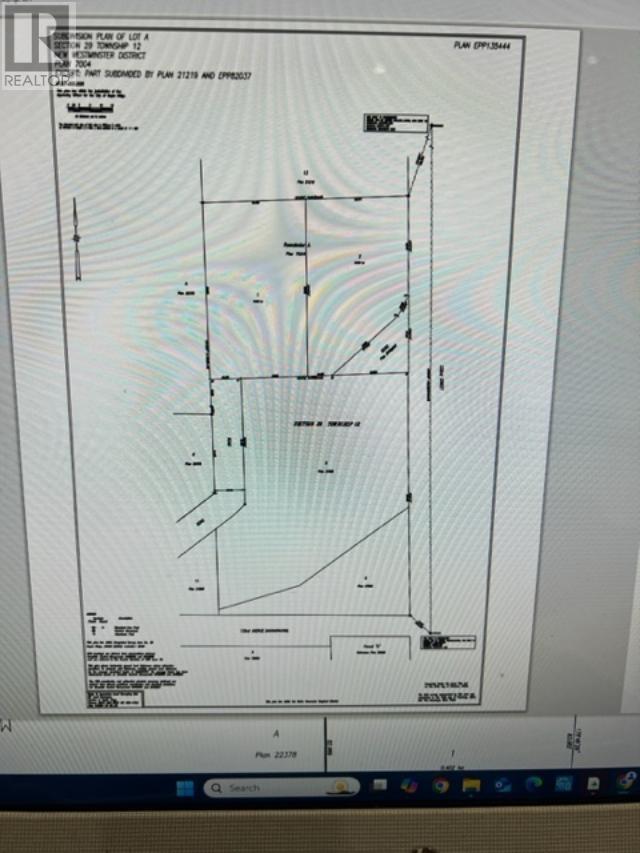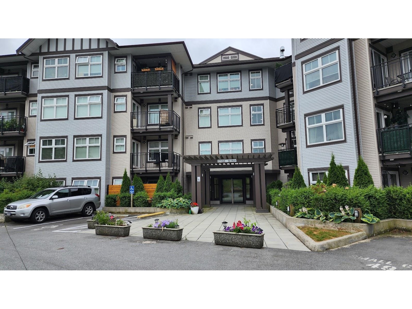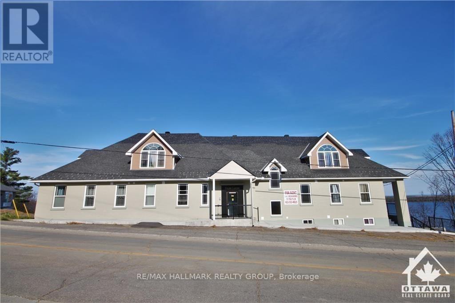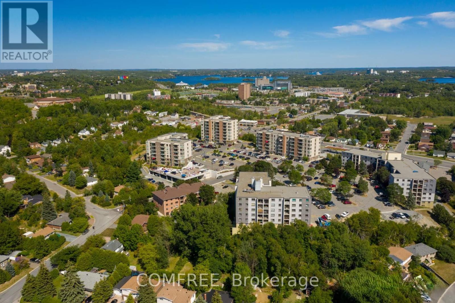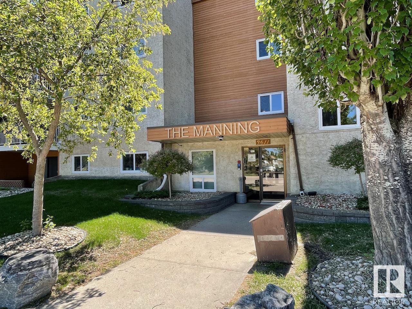292 Grandview Crescent
Fort Mcmurray, Alberta
Welcome to 292 Grandview Cres. This property boasts three bedrooms which includes the primary bedroom that comes with a 2 PCE en suite bathroom. This property also has an additional 4 PCE bathroom, a large living room, a spacious dining room and is closet to lots of amenities. Call now to book your personal showing. This property is sold as is where is with no warranty or representations. (id:57557)
6435 Island Hwy
Bowser, British Columbia
Check out this spectacular waterfront home located a short drive to Qualicum Beach. Walk the amazing waterfront for hours. Experience the Salish sea with panoramic views. Kayak the waters, cast your line into some of the best fly fishing on Vancouver Island. And yes, soak up incredible sunsets. The private residence offers you the perfect island escape. The three bedrooms offer comfortable living, room for privacy, family and or workspace. The kitchen, dining and living areas all overlook and open on to expansive patio areas. The beach is at your doorstep in this two lot Waterfront strata. The two detached garages are perfect for hobbies, toy storage, and more. The local commercial shopping areas of Qualicum Bay and Bowser are minutes away offering great local community flavour. Visit the nearby Spider and Horne Lakes or walk the local trails. Courtenay, Qualicum Beach and Mount Washington are a short drive away. Escape, enjoy, relax. (id:57557)
1471 Rose Ann Dr
Nanaimo, British Columbia
Enjoy breathtaking ocean views from this meticulously maintained home, perfectly designed for coastal living and entertaining. The south-facing deck overlooks Departure Bay and connects to a beautifully landscaped backyard with lush gardens and a covered patio. Inside, the gourmet kitchen opens to the eating nook and family room, where French doors lead to the deck and panoramic views. A double-sided fireplace adds warmth to both the family and living rooms, and the formal dining room offers flexibility as a den or office. The spacious primary suite features French doors to the deck, a walk-in closet, and a luxurious ensuite with dual vanity, jetted tub and separate shower. The walk-out lower level includes a large family room with wet bar, two bedrooms, a den, and a hobby/flex room. Located on a quiet cul-de-sac just a short walk to beach access and Linley Valley trails. For more info see the feature sheet. All data and measurements are approx and must be verified if fundamental. (id:57557)
3073 Kingfisher Drive
Abbotsford, British Columbia
Nestled on a CORNER LOT with breathtaking mountain and valley views, this extensively updated house is the NEW HOME your family has been waiting to LOVE! Over $400,000 in upgrades inside and out bringing luxury and functionality to every corner. The main floor features vaulted ceilings in the living/dining room and a chef's dream kitchen with abundant storage, high-end fixtures, and a seamless flow to a cozy sunken family room. Upstairs has FOUR BEDROOMS, including the primary bedroom with large walk-in closet and show-stopping ensuite with a soaker tub and heated floors. Mortgage helper in the LEGAL ONE-BEDROOM SUITE, plumbed for its own laundry, with the option to incorporate the den for additional space. The home has TWO YARDS! The front private yard is a gardener's paradise with mature trees, vibrant flowers, with an above-ground pool and hot tub for year-round enjoyment in the backyard. 200 amp service, Furnace, Tankless Hot Water, A/C, windows, and countless upgrades to every inch of this turn-key home! (id:57557)
901 - 181 Sterling Road
Toronto, Ontario
Welcome to your brand-new sunlit 1 bedroom + den condo at 181 Sterling Road. An ideal space for young professionals or couples looking to live in the heart of the vibrant Junction Triangle. This never-before-lived-in unit features 9-foot ceilings, sleek laminate flooring, and an expansive east-facing city skyline view that fills the space with natural light. The stylish kitchen includes quartz countertops and built-in stainless steel appliances, while the generously sized bedroom comes with a private 3-piece ensuite. A second 4-piece bathroom offers added convenience, and the den is perfect for a home office, study, or more living space. In-suite laundry is included. Just steps to the Dundas West subway, UP Express, and West Toronto Railpath, and minutes from Roncesvalles Village's cozy cafés like Balzacs and green spaces like Sorauren Park. Immediate move-in available, experience the best of west-end Toronto living today! (id:57557)
803 - 1030 Sheppard Avenue W
Toronto, Ontario
Unobstructed, panoramic views from this 2-bedroom, 2-bathroom split-bedroom corner suite, spanning 920sq', with engineered flooring throughout, and freshly painted. The contemporary kitchen offers quality appliances, granite counters, and ample cupboard space. The primary has a 4pc ensuite, and double closet. The second bedroom is perfect for guests or work-from-home life with loads of natural light. Close to Downsview Park and Steps to Sheppard West subway station, easy access to York University, Allen Road, Highway 401, and a variety of shops, restaurants, parks, and recreational facilities. Amenities include Party Room, Roof top BBQ and Recreational Area, Gym, Security 4pm -Midnight. (id:57557)
2511 - 365 Church Street
Toronto, Ontario
Bright And Spacious Condo Unit By Menkes, Large Windows With Beautiful View, Corner Unit W/ Wrap Around Balcony In Downtown Core, Open Concept Living/Dining, Walkout To Balcony From Living Room, Laminate Floors Thru-Out Included High-Quality Window Blinds In All Rooms. Buyer Steps To College Subway, Ryerson University, Yonge-Dundas Square, Eaton Centre, Loblaws, Restaurants, University Of Toronto. (id:57557)
55, 5301 2nd Street
Coalhurst, Alberta
Welcome to this updated 2-bedroom, 1-bathroom mobile home, offering comfort, convenience, all in just under 800 sq ft. Situated on a leased lot, this cozy home has been thoughtfully renovated approximately 5 years ago, with upgrades including a modern kitchen, paint, new roof, siding, skirting flooring, electrical including 100 amp service. Lot lease fee $669 with new purchase. Whether you're downsizing, starting out, or looking for a low-maintenance lifestyle, this home offers incredible value. (id:57557)
Acreage Rte 12
Seacow Pond, Prince Edward Island
Stunning 5 acre oceanfront property with breathtaking views. Approximately 800 feet of unobstructed shoreline in rural Seacow pond. Minutes from Seacow Pond harbour and a short drive to North Cape hiking trails and seal watching. Major amenities are 11 km away in the town of Tignish for your convenience. Own your piece of of paradise today and build your dream home here. This 5 acre parcel will be severed from the main parcel before closing. Please note: Tax and Assessment values are to be determined. (id:57557)
1019 Beach Boulevard
Hamilton, Ontario
BEACHFRONT 2-UNIT PROPERTY WITH WATERFRONT TRAIL ACCESS – A RARE OPPORTUNITY! This recently updated 2000+ Sq. Ft. property offers prime beachfront living with direct access to the Lake Ontario Waterfront Trail. Ideal for family living, an in-law suite, or an income-generating investment! The main level features an open-concept kitchen and dining area, a large living room, and a covered sunroom. A bedroom with ensuite privileges, a second full bathroom, and an office with backyard access provide great functionality. The spacious living room can be converted into a second bedroom. The upper level includes a separate entrance and a self-contained 3-bedroom apartment with a full kitchen, dining area, stackable laundry, and spacious living room. A private deck offers stunning lake views. Key Updates: •Furnace, A/C, and water heater updated in 2021. •EV charger. Interior Highlights: •Complete interior renovation with fresh paint and new flooring. •New doors and modern lighting throughout. •New appliances, including washer and two dishwashers. •Upgraded electrical system (200 amps). •Newly built storage room in the basement. Exterior Enhancements: •New stone interlocking in front and backyard. •Privacy-enhancing new fence and landscaped planting areas. •New hot tub, gazebo, and BBQ setup. •New automated sprinkler system, deck cleaning, and fresh window blinds. This meticulously upgraded home is move-in ready, with a resort-style backyard featuring a fire pit, hot tub, BBQ area, and lawn. With direct beach access and steps from the boardwalk, enjoy versatile living options—whether renting, living with family, or simply enjoying this beautiful space. Key Features: •4 bedrooms (living room on Main level can be converted to 5th bedroom). •3 full bathrooms (including ensuite). •Open concept living and dining areas. •Resort-style backyard. Live just steps from the beach and experience the best this beachfront property has to offer! (id:57557)
Lot 18 County 18 Road
South Stormont, Ontario
Located in the quiet community of Osnabruck Centre, this partially cleared 4-acre property offers a blend of open space and natural beauty ready for your vision to take shape. With municipal water hook-up available on the west side edge of the property, this lot provides added convenience and development potential. Whether you're looking to build your dream home or invest in future possibilities, this versatile piece of land is full of opportunity in a peaceful setting. (id:57557)
Lot 18 County 14 Road
South Stormont, Ontario
This beautiful 4-acre property offers the perfect blend of open space and opportunity. Located just minutes north of Ingleside, the land is ideally situated in a quiet rural setting while still being close to town conveniences. With the potential to be severed into 3 separate parcels, this property is a fantastic opportunity for developers, investors, or anyone looking to build in a desirable location. There is also municipal water at the road of the property. A rare find with room to grow, reach out to us today for more information! (id:57557)
41525 Bovington Road
Mission, British Columbia
9.5 flat usable high fertile acres with good drainage, perfect for crops or horse/livestock pasture. You can enjoy the stunning panoramic views from the large warparound covered deck or walk to the river nearby and do some fishing. This custom home is located in a peaceful neighborhood and features a French country style dream kitchen with granite countertops and SS appliances. The attached garage/shop below is quite big at 30x40 and the 12 foot ceiling gives you room for a car hoist. There is some plumbing roughed in the garage which may be used to build a suite. These original owners have kept this place immaculate so you can move right in! (id:57557)
2555 Highlands Drive
Blind Bay, British Columbia
Welcome to The Highlands—one of the most sought-after and newest developments in prestigious Shuswap Lake Estates. This fully serviced corner lot offers tantalizing views of shimmering Shuswap Lake, majestic mountains, vibrant sunrises and sunsets, and even a glimpse of the nearby golf course. Set among upscale homes and meticulously maintained yards, this lot is more than a blank canvas—it’s the gateway to your dream lifestyle. Easy-to-build terrain with a roughed-in driveway already in place. All utilities available, including sewer. Easy accessible location for stress-free construction. The scenic hiking trails and community pickle ball court are short walking away so whether you're planning a forever home or a luxury retreat, this lot is perfectly positioned for peace, prestige, and play. Secure your piece of paradise today! (id:57557)
Lot 2 & Lot 3 Lasca Creek Road
Harrop, British Columbia
This 20-acre property sits just outside Harrop in a quiet corner of the West Kootenays. Spanning two separately titled parcels, it offers flexible use, easy access, and a private, rural setting bordering Crown land. The land is treed, gently sloped, and features mature timber with usable terrain—ideal for a private build, recreational retreat, or future investment. Natural building benches provide solid options for development, and there's plenty of space to establish a home, cabin, or multiple structures. The parcels can also be used or sold independently over time. Access is via the Harrop-Procter cable ferry, just a 5-minute crossing, running 24/7 on demand. Lasca Creek Road provides year-round vehicle access, and a path across the road and rail line leads to a quiet beach on Kootenay Lake. No zoning, no building scheme, and no restrictions. Build what you want, when you want. A rare opportunity to secure unencumbered rural land in one of the Kootenays' most desirable corridors. (id:57557)
2025 19 Avenue
Didsbury, Alberta
Step into a completely reimagined commercial space in the heart of downtown Didsbury! This stunning **25’5” x 18’11”** unit has been **extensively renovated from the ground up**, making it the perfect home for retail, cosmetics, boutique services, or any business that demands a **sophisticated, designer look**. Upgrades include **new epoxy flooring, a high-efficiency furnace, all-new plumbing, upgraded 200-amp electrical, fresh drywall and paint, brand new central A/C, modern LED honeycomb lighting, a brand-new bathroom, and an on-demand hot water tank**—every inch of this space has been crafted for **style and function**. The elegant white interior is enhanced with **contrasting design elements**, creating a sleek and inviting atmosphere that will impress customers and clients alike. Located in **a high-traffic downtown area**, this space is **steps from the library, coffee shops, and other thriving businesses**, ensuring excellent visibility and foot traffic. Don’t miss this rare opportunity to establish your business in a beautifully updated space that exudes **modern elegance and charm**. **Book your private viewing today!** (id:57557)
167 Heritage Court
Cochrane, Alberta
Brand new home built by Homes by Fifty Six, located in Heritage Hills of Cochrane. This home is loaded with upgrades & features which include: quartz, LVP, Tile, electric Fireplace, oversized garage, wrought iron railings, lots of windows allowing lots of natural lighting, 9' ceilings main & lower, walk through pantry, south facing yard, back lane & much more. The main floor features a den, 2c bath, spacious great room with fireplace & a good size kitchen that offers an island, walk through pantry & breakfast nook that has access to the yard. The upper floor features a bonus room, 4pc bath, laundry & 3 good size bedrooms. The primary bedroom offers a walk in closet & full ensuite. The lower level is awaiting your ideas. Heritage Hills offers a blend of small-town charm and modern amenities. Residents enjoy access to parks, green spaces, and local conveniences such as Mountain Ridge Plaza, which hosts services like a pharmacy, fitness center, and dining options. The community is served by designated schools including Glenbow Elementary, Mitford School, and Bow Valley High School. With its tranquil atmosphere and proximity to both Calgary and outdoor recreational areas, Heritage Hills is an attractive choice for families and individuals seeking a balanced lifestyle. Fifty6 is devoted to the craft of legendary home-building. With a heritage dating back to 1956, building on the past and bringing a modern perspective to homebuilding and design. Click on link to view 3D walkthrough. (id:57557)
420, 540 14 Avenue Sw
Calgary, Alberta
CONCRETE CONSTRUCTION | North & WEST FACING BALCONY | 2 BEDROOMS + 2 BATHROOMS | 4TH FLOOR CORNER UNIT | BIKE STORAGE, GYM + SOCIAL ROOM | Welcome to Rosewood Estates in Calgary’s vibrant Beltline, just steps from the restaurants, shopping, and the energy of 17th Avenue. This bright and airy corner unit offers over 1100 sq ft of functional living space with two spacious bedrooms, two full bathrooms, and a well-designed open layout. You’ll love the easy-clean laminate flooring throughout, plus the comfort of central air conditioning and in-suite laundry with extra storage space. The kitchen features stainless steel appliances and convenient eat-up bar with stone counters that flows seamlessly into the open living and dining area. Large windows flood the space with natural light and connect you to the wraparound southeast-facing balcony—perfect for morning coffee and unwinding with city views in the evening. The primary bedroom is generously sized with a walk-through closet and private 2-piece ensuite, while the second bedroom and 4-piece bath are ideal for guests or roommates. Rosewood Estates offers a beautifully renovated lobby, secured parking, a well-equipped fitness room, bike storage, and a social room for gatherings. This is a well-managed, pet-free building with a friendly sense of community. An unbeatable downtown location - steps from all the best of 17th Ave, downtown, Stampede Park, and LRT access. This is the lock and leave lifestyle you’ve been waiting for (id:57557)
2082 1163 Pinetree Way
Coquitlam, British Columbia
RARE OPPORTUNITY to acquire this FAMOUS KOREAN HOT DOG BAR that is already generating a GREAT POSITIVE CASHFLOW! Located in a BUSY CENTRAL LOCATION right near Coquitlam Centre with a SURPRISING MONTHLY LEASE, lots of parking, and just a 2-minute walk from the Skytrain station, conveniently situated in the fast-growing Henderson Mall food court. Over $300K SPENT ON UPGRADES and equipment, including full-size commercial hoods, deep fryers, mixers, fridges, and more! Many loyal repeat customers and lots of growth potential with media exposure. EASY TO TAKE OVER AND LEARN, TURN-KEY OPERATION. SHOWINGS ARE BY APPOINTMENT ONLY. Two units combined total of approx. 680 SF must be purchased together. This is a BUSINESS WORTH INVESTING IN! Great for Central Kitchen or Bring your OWN ideas! (id:57557)
2086 1163 Pinetree Way
Coquitlam, British Columbia
RARE OPPORTUNITY to acquire this FAMOUS KOREAN HOT DOG BAR that is already generating a GREAT POSITIVE CASHFLOW! Located in a BUSY CENTRAL LOCATION right near Coquitlam Centre with a SURPRISING MONTHLY LEASE, lots of parking, and just a 2-minute walk from the Skytrain station, conveniently situated in the fast-growing Henderson Mall food court. Over $300K SPENT ON UPGRADES and equipment, including full-size commercial hoods, deep fryers, mixers, fridges, and more! Many loyal repeat customers and lots of growth potential with media exposure. EASY TO TAKE OVER AND LEARN, TURN-KEY OPERATION. SHOWINGS ARE BY APPOINTMENT ONLY. Two units combined total of approx. 680 SF must be purchased together. This is a BUSINESS WORTH INVESTING IN! Great for Central Kitchen or Bring your OWN Ideas! (id:57557)
62 Dunlop Street
Orillia, Ontario
This legal 4 plex will impress you the moment you arrive! All 4 units are very neat and clean, and back yard offers 5 parking spaces and is fenced in. Apt #1 - 1 br - 1200 + utils ( Baseboard Electric heat), Apt #2 - 1br - 1200 + utils (Gas fireplace), Apt #3 - 1 br - 920 + utils (Forced air gas heat), Apt #4 -1br - 1125 + utils (Forced air gas heat). Apt's 3 & 4 were constructed in 2017. Gross Income - 53,340. Expenses - Taxes - 7,180.79(2025), Ins - 3.551.49, Water - 1,386.94, Snow/Grass - 700(est). Total Expenses - 12,820 (id:57557)
71 Santa Maria Drive
Cambridge, Ontario
You will be impressed when you step foot into the east Galt bungalow. Looking for an inground pool? This place looks great inside and out. Everything has been meticulously maintained during the Sellers ownership. Here's some of the details starting from the main floor eat in kitchen: granite counters incl island, all stainless appliances incl gas range and exhaust fan and sep/wall oven. Off the the kitchen you have the Great rm and Dining rm separated by a wall incl electric fireplace and wall mounted tv. The floors are finished with higher end vinyl plank floors which spread through the entire main floor. Other main floor features like 2 tubular skylights adding more natural light, California shutters in almost all rooms, bedrooms with wall mounted tv's, Primary bedroom with 3 pce shower ensuite, main floor bathroom as a 4 pce with stand alone tub and glass shower, a sitting/reading rm looking out the front windows. 3 bedrooms on the main floor plus a sep mudroom dividing the garage entry and kitchen. Basement is also completely finished with another bedrm, large laundry rm, a separate play rm for the kids or for storage, a cold rm, utility rm with ample space to make it a workshop, huge recrm with electric f/p, built in speakers, pool table and another 3 pce bathrm. You are sure to be impressed with outside corner lot with curb appeal, stone walkways and stairs, professional landscaping, fully fenced, kidney shaped chlorinated pool with rubber walkway, pool shed , gazebo, gardening shed and a remote awning to stay in the shade. You will also see the 2 car garage with coated floors, wall speakers, and built in cabinets. Here's a few other mentions:100 amp upgraded panel, sump pump w/batter back up, RO system, central vac and attachments located in garage, Roof 2013, Furnace 2016, new windows 2016, water softener 2024, leaf fitter gutters 2020-life time warranty transferable, pool heater 2017, pool liner 2018, chlorinator 2018, winter cover 2022, pool pump 2017 (id:57557)
82 Royston Park Nw
Calgary, Alberta
This brand new home, the 'Oxford', is an incredible opportunity in the desirable new community of Rockland Park! This home is situated on a bright and sunny lot with a southeast facing front yard - allowing natural light to pour through the main level all day long while offering west sun in the backyard during the evening. Featuring 3 bedrooms, 2.5 bathrooms and two living spaces + a home office / flex space and an undeveloped basement with a private side entrance, this property is perfect for investors, multi-generational living or those that want a large family home with space to grow! Built by Brookfield Residential, the Oxford is a stunning home boasting nearly 2,000 square ft. of living space. This open concept main floor has 9 ft. ceilings and extended height cabinets and a large island with a gourmet kitchen package including chimney hood fan, built-in microwave and gas range. The main floor features a large great room with plenty of natural light and a main floor flex space with double doors for added privacy - making it perfect for a work-from-home space! Luxurious and resilient LVP and tile flooring flow throughout the main level, making it perfect for those with children and pets. The upper level features a central bonus room that separates the primary bedroom from secondary rooms. Enjoy the luxury of this large primary suite that spans nearly 13'x13' and is complete with a beautiful ensuite bathroom with dual sinks and a walk-in shower. Two more bedrooms, a full bathroom and a laundry room complete the second level. The basement has direct access via a side entrance and is undeveloped but includes 9' foundation walls and rough-ins for a future suite (subject to City of Calgary approval)! Completing the home is a rear BBQ gas line for daily convenience and a double gravel parking pad with ample space to accommodate a garage if desired in the future. This home is brand new and comes with builder warranty + Alberta New Home Warranty! *Please note: Photos ar e from a show home model for representation purposes and are not an exact representation of the property for sale. (id:57557)
2041 Quinton Avenue
Coquitlam, British Columbia
Builders alert. Fantastic building lot with liveable house on a quiet street. Lot is 65.3 by 119, approximately 7670 square ft and is level. Walk to Como Lake Shopping Center, Mundy Park, Charles Best High School, Parkland Elementary, Queen of All Saints School. It's all there. Lots of new infill housing in the neighbourhood. Please do not walk on property, Owner lives there. (id:57557)
7653 Redrooffs Road
Halfmoon Bay, British Columbia
Charming Turnkey Retreat in Sargeants Bay on .83 acres. This 3 bed 2 bath home is nestled in the serene protection and beauty of the bay, this almost waterfront property is a rare gem, making its debut on the market. The outdoor living space is designed for entertainment, boasting a large deck that captures breathtaking vistas. Just steps from your door, a private mooring buoy awaits in this protected bay plus a 1 car garage and storage. This property is not just a home, but a gateway to a lifestyle of leisure and adventure. Don't miss the chance to own a piece of paradise in Sargeants Bay. Call today! (id:57557)
1628 Vancouver Boulevard
Other Islands, British Columbia
Welcome to paradise! Panoramic ocean views on 1.44 acres for an incredible value! Accordion doors, provide a seamless transition from the indoors to the sundeck overlooking the Strait of Georgia. The stunning post and beam construction offers vaulted ceilings, a double sided wood-burning fireplace, spacious modern kitchen & dining area. 6-burner Bertazzoni Range, quartz counters, 22 cubic ft. stainless steel fridge & a La Scalla Butterfly espresso bar. With over 2000 ft of wrap around windows and patios, this home reveals ocean views. The property has a workshop with roughed in plumbing, a newly completed modern guest cabin with full kitchen, bathroom and outdoor shower. 10 minute walk to the white sandy beaches. Make it your seasonal family retreat or year-round residence. (id:57557)
1246 St Andrews Road
Gibsons, British Columbia
Spacious West Coast Home Just Minutes from Everything! Live the coastal lifestyle without sacrificing convenience! This stunning 7-bed, 6-bath home in Gibsons is just 5 minutes to the ferry terminal and only an hour from downtown Vancouver, making it perfect for commuters or weekenders alike. Built in 2018 on a .49-acre lot, the home offers breathtaking easterly views from a large deck, a bright open-concept layout, and stylish West Coast Contemporary design with exposed timbers and huge windows. The main kitchen plus a separate wok kitchen, wine cooler, and custom lighting make entertaining a breeze. Need space for family or extra income? A private 3-bedroom in-law suite has you covered. Just moments from the shops, cafes, and beaches of Gibsons, this home is perfection manifest! (id:57557)
402 618 Carnarvon Street
New Westminster, British Columbia
Welcome to Your Urban Oasis at 618 Carnarvon! This thoughtfully designed Jr. 1 Bed / 1 Bath condo combines contemporary style with exceptional convenience in the heart of New Westminster. Enjoy a sleek linear kitchen outfitted with premium Bosch appliances, including a gas range for precision cooking. Stay comfortable year-round with a high-efficiency 4-pipe fan coil heating and cooling system. A versatile storage locker adds extra functionality-perfect for safely storing your gear or essentials. Situated just steps from two SkyTrain stations, local parks, restaurants, and a vibrant cultural scene, 618 Carnarvon offers a lifestyle of connectivity and enrichment. Don´t miss this opportunity to own a smart, stylish space in one of the city´s most dynamic communities! (id:57557)
204 2628 Maple Street
Port Coquitlam, British Columbia
Welcome home to 'Villagio 2' in the heart of Downtown Port Coquitlam. This updated 2 bedroom boasts 9´ ceilings, hardwood floors, oversized windows, beautifully updated gourmet kitchen with new modern cabinets, sink, quartz counters, plus s/s appliances w/1 year new fridge + large island with breakfast bar & new carpets in both bedrooms. Bright living with cozy fireplace, natural light, access to your spacious covered balcony, perfect for relaxing & A/C on hot days. Primary with 2 closets, one walk-in, plus 4 pc ensuite with double sinks & walk-in spa shower. 2nd bedroom on opposite side for extra privacy. Steps from Traboulay trail & Coq. River with walking distance to all amenities: Westcoast Express, Gates Park, shops, restaurants & grocers. (id:57557)
508 821 Cambie Street
Vancouver, British Columbia
This rarely available '08´ floorplan at Raffles on Robson is a total gem! Super cute + in impeccable condition, this 1-bedroom + flex space home makes the most of every square inch with an efficient layout! The open kitchen features full-sized appliances, loads of counter + storage space. Spacious bathroom with both a soaker tub + a separate rain shower + the bright primary bedroom includes a walk-in closet. Versatile flex space is ideal as office, extra pantry or additional closet - whatever your lifestyle needs. Tucked in one of downtown´s most walkable pockets, you´re just steps to great restaurants, cafes, shopping, BC Place, Seawall + transit. Raffles is well-maintained building with stunning upcoming lobby + hallway renovations have already been paid for, offering even more value. (id:57557)
102 483 South Joffre St
Esquimalt, British Columbia
Welcome to Saxe Pointe & Esquimalt village! 483 South Joffre Street is a brand new three level boutique development featuring just six homes, each accessed via private patio/balcony entry. Each 3 bed 3 bath single-story home comes with heat pump, private heated/powered storage, parking stall with EV Charger & individual garden plot. Unit 102 is a bottom floor home with a welcoming open concept great room featuring modern kitchen with quartz counters - beautifully finished and ready for its very first owners to call it home! The purposeful design of this development will appeal to new homeowners, retirees & families wanting a sustainable, walkable lifestyle. It is perfectly positioned near amazing trails, beaches, water parks & playgrounds, with close proximity to dining, grocery & craft beer options that will satisfy your inner foodie. Esquimalt Village truly has something for every lifestyle. Open House every Sat & Sun 1-3pm! (id:57557)
718 7 Avenue
Wainwright, Alberta
Well-Equipped 4-Bedroom Home with Oversized Garage. This 1102 sq ft home offers great space, functionality, and value! Featuring 3 bedrooms on the main floor and 1 in the basement, it's perfect for families or those needing extra room. The fenced yard provides a safe and private outdoor space, ideal for kids, pets, or entertaining. A standout feature is the oversized double garage—fully equipped with cabinets, a workbench, built-in shelving, and a 220A plug—making it an excellent space for hobbyists or anyone needing a quality workshop. A practical, move-in-ready home with room to grow! (id:57557)
3175 Tarn Pl
Oak Bay, British Columbia
Welcome to Victoria's Crown Jewel- 3175 Tarn Place, for the first time on the market in 26 years. Located in the most exclusive cul de sac in Victoria in the prestigious Oak Bay Uplands community, this charming traditional home has been meticulously maintained, extensively renovated and lovingly cared for over the years. Situated on a prime 0.6-acre lot, this residence boasts over 200 ft. of south-facing Waterfront, offering breathtaking panoramic ocean views. The beautifully landscaped grounds are adorned with lush greens, vibrant flora and expansive patios that provide ample space for outdoor gatherings. Two gas fireplaces, an outdoor kitchen area, a private hot tub and direct ocean access with convenient kayak storage make this home perfect for entertaining and enjoying the serene coastal lifestyle. Inside, the deluxe chef's kitchen, equipped with top-of-the-line appliances and custom cabinetry, is adjacent to a spacious living room with large windows that flood the space with natural light. The separate dining room and great room provide ample family gatherings and formal entertaining space. A convenient bedroom on the main floor includes a three-piece ensuite, perfect for guests or multi-generational living. Upstairs, the luxurious primary retreat is a true sanctuary. It features a lavish dressing room and a six-piece bathroom with a soaking tub, double vanities and a walk-in shower, all designed to capture stunning ocean views. Flex space above the garage, accessible via a separate staircase, can efficiently serve as a fifth bedroom, office space or kids' play area, catering to various lifestyle needs. Modern technology enhances the home's functionality and security with Lutron lighting, Control 4 automation, a state-of-the-art security system with cameras and an electric gate for added peace of mind. This elegant residence is perfectly located just minutes from Uplands Golf Club, Cadboro Bay Village, the University of Victoria and much more. (id:57557)
307-5700 Willow Ave
Powell River, British Columbia
Ocean View Condo in Historic Townsite - Discover this well-maintained 2-bedroom, 1-bathroom condo nestled on a quiet street in the historic Townsite neighbourhood. This bright corner unit boasts updated flooring, a new balcony, primary bedroom with walk-in closet, bonus storage room, pantry, and convenient in-suite laundry. Ideally situated, it's just a short walk to the Townsite Market, local brewery, restaurants, the Patricia Theatre, tennis courts, beaches, and scenic trails. Whether you're a first-time buyer, an investor, or looking for a low-maintenance home in a vibrant community, this is an opportunity you won't want to miss. Reach out today for more information! (id:57557)
3170 Pierview Crescent
Vancouver, British Columbia
Welcome to Polygon´s River District townhomes! Built in 2012, this quiet inside unit offers 1,560 sq. ft. over 3 levels with 4 bedrooms, 3 bathrooms, and attached garage with 2 parking. Ideal for young families, it features an open living/dining area, sun deck off the kitchen, and guest/flex room with full bath below. Upstairs: 3 bedrooms, laundry, walk-in closet, and ensuite. Upgrades include A/C, Lutron system, tankless hot water, epoxy garage floor, NEST, Google Home, custom blinds, and much much more. Centrally located and minutes to Metrotown & Downtown. Call today to view. (id:57557)
6 - 95 Saginaw Parkway
Cambridge, Ontario
Explore a remarkable chance to acquire a well-established Kabob Grill restaurant or re-brand with your own concept, located in the vibrant heart of Cambridge! Situated at the busy intersection of Saginaw Parkway and Franklin Boulevard, this popular eatery resides in the lively Galt North neighborhood, surrounded by a bustling residential community, schools, medical facilities, and thriving commercial and industrial districts. The business benefits from consistent customer traffic and a loyal clientele base. With robust current revenues and ample potential for growth, this venture is poised for its next successful phase. The lease offers security with a 5-year renewal option, and the low monthly rent of only $5,394 covers TMI and water. This is an excellent opportunity to acquire a flourishing, growth-oriented food business or to redefine it with your own culinary concept under your personalized brand. The restaurant is fully equipped with essential commercial appliances, including a 20ft commercial hood, gas stove, tandoor, griller, walk-in coolers and freezers, and much more! (id:57557)
67 Bellroyal Crescent
Hamilton, Ontario
Stunning Stoney Creek Mountain Home Nestled in a prime location, this beautifully designed2,553 sq. ft. home offers an exceptional layout perfect for families. Enjoy the convenience of an attached double garage with inside access to a spacious main floor mudroom. The exposed aggregate concrete driveway fits up to 4 vehicles. The fully fenced backyard was professionally landscaped in 2024 and includes new grass (front and back), a concrete patio, garden shed, and a security camera system. Inside, you'll find countless upgrades highlighted by granite countertops and pot lights throughout, a new ensuite shower installed in 2024. Bonus: $330/year in passive income from a solar panel contract. A must-see! (id:57557)
625 9009 Cornerstone Mews
Burnaby, British Columbia
LOCATED ON TOP OF BURNABY MOUNTAIN. THIS IS THE HUB BUILDING, BOASTS MODERN DESIGN ELEMENTS. OPTIMIZATIONS INCLUDE HIGI EFFICIENCY FEATURES, SUCH AS HIGH EFFICIENCY WI NDOWS WHICH HAVE A GEOTHERMAL HEAT RECOVERY SYSTEM IN ORDER TO SAVE ENEl HUB BUILDING IS POSmONED DIRECTLY ABOVE NESTOR MARKET, STEPS TO ALL AMNENmES, SUCH AS DAY CARE, ELEMENTARY SCHOOL, StMEDICAL CENTRE, RESTARANTS & SERVICES . THIS IS A BRIGHT AIRY 2DRMS CORNER UNIT ON HIGHER FLOOR WITH INSUITE LAUNDRY & LA L- SHAPED BALCONY .GREAT FOR INVESTORS OR OWNER OCCUPIERS. CURRENTLY RENTED TO A MONTH TO MONTH TENANT RENTALS ALLOWE PETS WITH SOME RESTRICTIONS 24HOURS NOTICE REQUIRED FOR VIEWIMG. (id:57557)
465 East Main Street
Welland, Ontario
Affordable Detached 2 Storey Home in the Heart of Welland! Attention Investors and First time Home Buyers. Great Opportunity. Situated near Highway access, Schools, Shopping, and More. 3 Bedrooms, 1 Bath with a Separate Dining Room. Kitchen has a door to the backyard for easy BBQ. Plenty of Parking available. CC2 commercial zoning, allowing for a variety of uses such as offices and retail. RSA. (id:57557)
17 Sunnyside Drive
St. Catharines, Ontario
Welcome to 17 Sunnyside Drive, a beautiful residence nestled in the heart of St. Catharines' sought-after north end. This inviting home offers a perfect blend of comfort and convenience, ideal for families or those seeking a tranquil neighborhood setting. Step inside to discover a spacious layout featuring hardwood floors and well-appointed living areas. The bright and airy living/dining room is complemented by large windows that flood the space with natural light, gorgeous built-in cabinetry flanking a stone front gas fireplace. The modern kitchen boasts ample cabinetry and counter space, perfect for culinary enthusiasts. A peninsula offers a casual dining spot. Garden doors open to the deck, convenient access to the BBQ and great for entertaining. The primary bedroom features wall to wall storage and natural light pouring in from the two windows. The second bedroom is currently being used as an office but does double duty with a contemporary Murphy bed. The spa-like bathroom is a stylish retreat with a deep stand alone tub, separate shower and double sinks. Handy main floor laundry room. Need more space? The lower level is finished with a full kitchen, spacious living area, large bedroom, den, and 4 piece bath with laundry facilities. Perfect for an in-law suite or visiting guests. Outside, the property features a generous backyard, providing an excellent space for outdoor activities, gardening, or simply relaxing in the fresh air. The hot tub is the perfect place to soak your cares away. The mature trees and well-maintained landscaping add to the home's curb appeal. Located just minutes from local schools, parks, shopping centers, and public transit, this home offers unparalleled access to all the amenities St. Catharines has to offer. Whether you're a first-time buyer or looking to settle into a family-friendly community, this well maintained, move in ready home presents an exceptional opportunity. (id:57557)
1109 2733 Chandlery Place
Vancouver, British Columbia
Exceptional value in this immaculately maintained 2-bed, 2-bath apartment located in popular River District. This concrete apartment has one of the best layouts - boasting a spacious kitchen, well-separated bedrooms, and two full bathrooms, not to mention spectacular river and sunset vistas! A gas fireplace & new in-suite laundry. Two side-by-side secure underground parking spaces, a large storage locker, and access to well-equipped gym and games room. Well maintained building and gardens. Just a short stroll to the vibrant River District's parks, grocery, shops and restaurants, and within steps of community tennis courts, FraserView golf course, playgrounds and the scenic river boardwalk. By Appointment (id:57557)
23163 132 Street
Maple Ridge, British Columbia
LOCATION...LOCATION...LOCATION! Vacant Recently Developed 43270 Sq Ft Lot On City Water and Septic Tank. ,Spectacular ACREAGE perfectly set up for horses mere MINUTES to downtown Maple Ridge & just STEPS to riding trails & EQUESTRIAN Centers! NESTLED amongst the trees, surrounded by nature with PRIVACY galore. Fully CROSS FENCED. Located at the corner of 132nd & 232 St . Good Location for home-based Business. (id:57557)
365 27358 32 Avenue
Langley, British Columbia
Willow Creek Estates is a 4-storey strata-titled apartment complex in Aldergrove, Langley, close to Fraser Highway, shops, and parks. The development features secured underground parking, visitor parking, a playground, and landscaped grounds. This rare 3-bedroom, 3-bathroom unit stands out in the complex, as most units offer fewer bedrooms and bathrooms. The home includes two balconies, quality interior finishes, and is in good overall condition. The building is managed by Dwell Property Management Ltd. Pet and rental policies should be confirmed directly with management or strata. Tks Luke (id:57557)
5 - 768 Usborne Street
Mcnab/braeside, Ontario
Welcome to historical Gillies Landing! This beautifully updated and upgraded building showcases modern & energy efficient finishes with stunning water views of the Ottawa River. Heating, A/C, Water and parking all included. This 1 bedroom unit is fully accessible(wheelchair) and features no carpets with hardwood flooring & tile throughout, quartz counter tops, stainless steel appliances, & open concept design, private entrance and an oversized balcony to enjoy those stunning views. Algonquin trail between you and the water and then the public beach for when friends and family come by is also just a few steps behind that. Take a few more paces and you are at Red Pine Bay Boat launch so you can head on out on the Ottawa River. Close to many great golf courses. Only a 5-10 min drive into the town of Arnprior for any shopping needs you may have and only 30mins into Kanata. This isn't just an apartment, its your new, peaceful and relaxing way of life. Landlord would prefer mature tenants for this nice quiet building Sched B to accompany all offers (id:57557)
17 - 7591 Scholfield Road
Niagara Falls, Ontario
Experience our state-of-the-art, executive-style 3 bedroom Townhomes, here on Scholfield Road in Niagara Falls. Renovated to the highest standards of quality, these townhomes sit beautifully in the north end of Niagara Falls amongst a secure private community, surrounded by immaculate grounds and cared for by excellent management. We are confident these stunning Townhome rentals will prove to be a highly enjoyable rental living experience and a great place to call home. These 3 bedrooms townhomes feature: 3 floors living space including finished basement. Large and renovated kitchen and living room space. 6 appliances included-Renovated 1.5 bathrooms. 2.5 bathrooms. Large bedrooms with ample closet space. Fenced-in backyard with ample green space to play or relax. 24H contact emergency phone number. Wood burning fireplace. 1 Parking spot included Utilities: Water is included, gas and hydro is tenants responsibility. (id:57557)
703 - 1310 Nesbitt Drive
Greater Sudbury, Ontario
Welcome Home to our Southend Apartments DEF at 1310 Nesbitt Drive, Sudbury. Our Southend Apartment Complex is the perfect location for young professionals, families, and seniors. With maintained grounds, walking trails, and affordable rentals; this property offers comfort and amenities in an established Southend neighbourhood. (id:57557)
30 Maplewood Drive
Summerside, Prince Edward Island
Welcome to 30 Maplewood Drive - a well-maintained home located in one of Summerside's most sought-after neighbourhoods. This property offers just over 1,900 sq. ft. of finished living space (2,400 sq. ft. total), providing a comfortable layout with plenty of storage throughout. The main level features a spacious entryway, a combined kitchen and dining area, a large living room, three well-sized bedrooms, and a full bathroom. The lower level includes a finished rec room, laundry area, 3/4 bathroom, a dedicated storage room, and an additional finished room that could easily be used as a fourth bedroom with the addition of an egress window. Notable upgrades include a new roof in 2018, a partially fenced yard, heat pump added in 2019, a new propane furnace and Generac generator system installed in 2020, and a new stove/fridge in 2023/2024. Set on a 0.29-acre lot, this property is within walking distance of local parks, Canada Revenue Agency, and is a short drive to Prince County Hospital. Conveniently located near schools, shopping, walking/biking trails, and Summerside?s waterfront boardwalk. You won?t be disapointed! (id:57557)
#119 3611 145 Av Nw
Edmonton, Alberta
This two bedroom home is a great starter property or investment in popular Kirkness. This main floor condo features a bright living room and dining space adjoining the galley kitchen. Two bedrooms share the main 4pc. bathroom. Convenient in-suite storage and a sunny patio to enjoy this summer with a quick closing available! Close to shopping, schools, transit, and major commuting routes. (id:57557)


