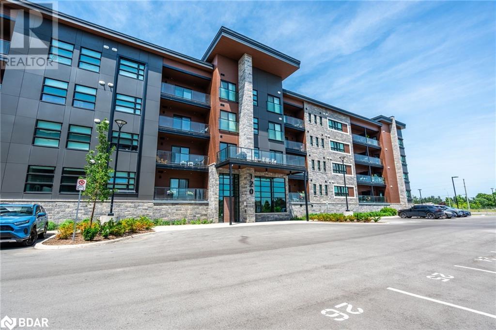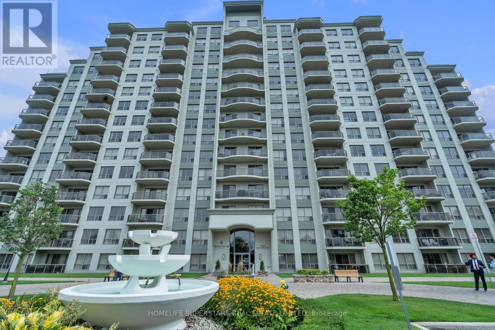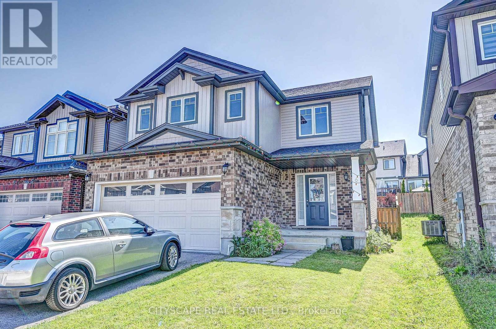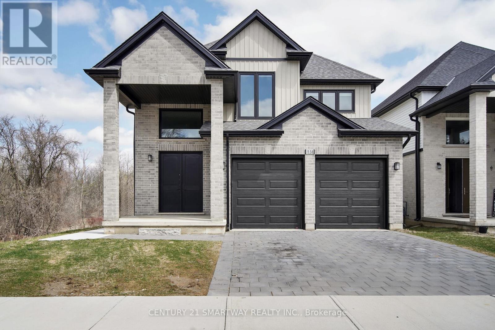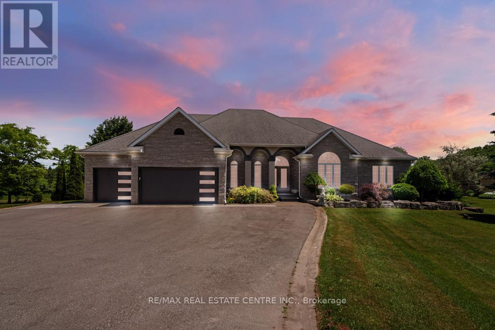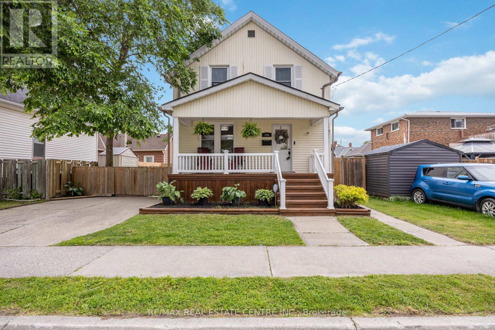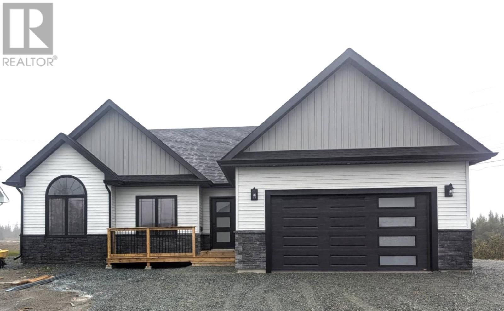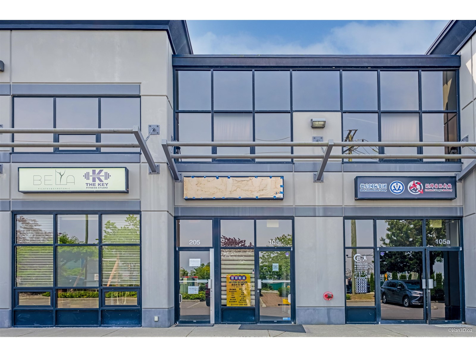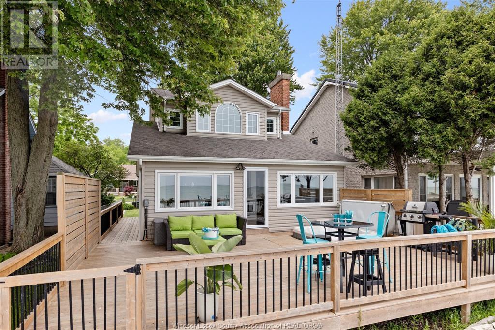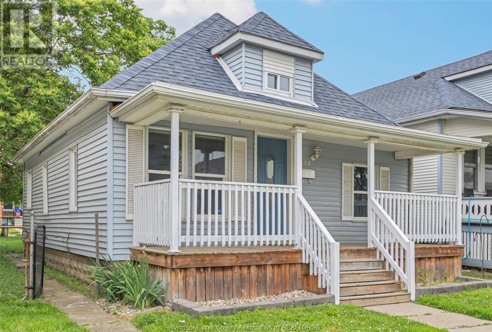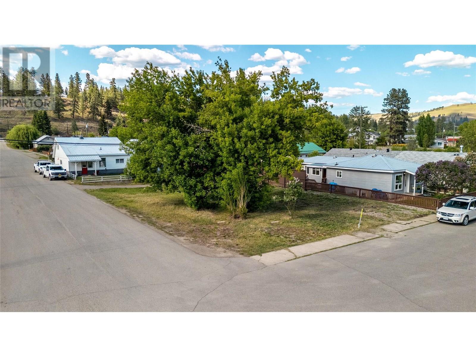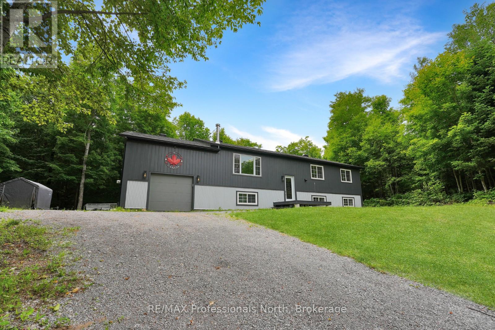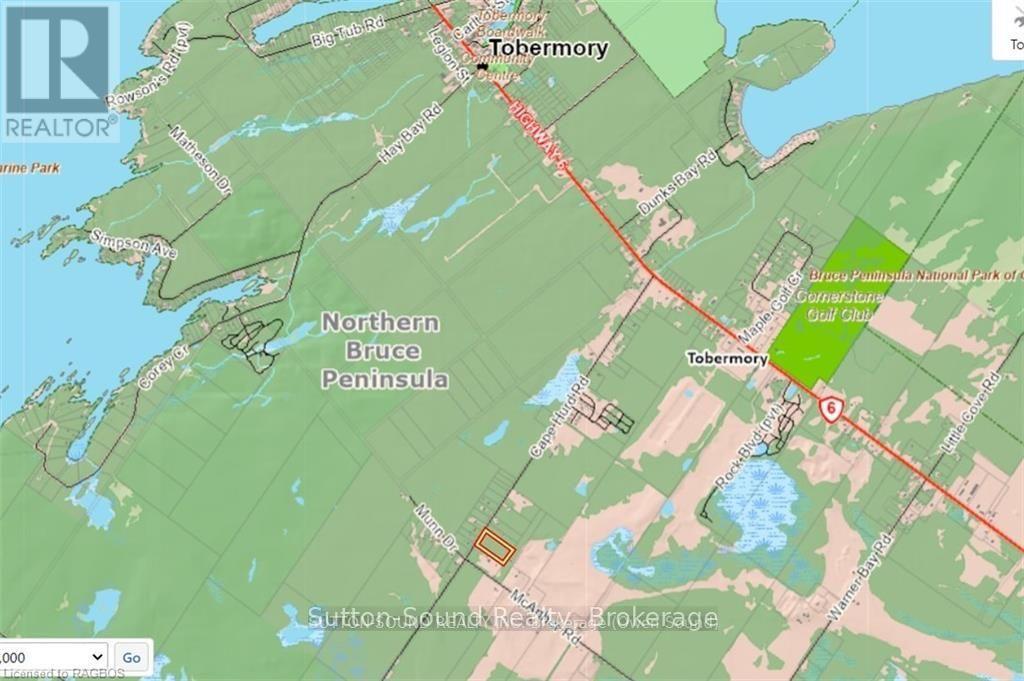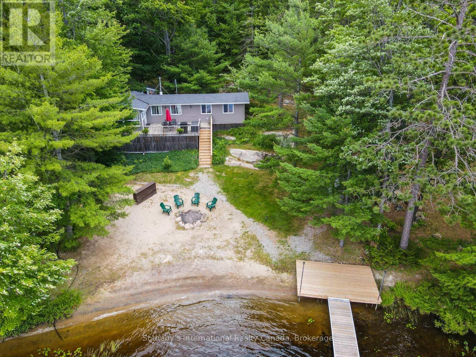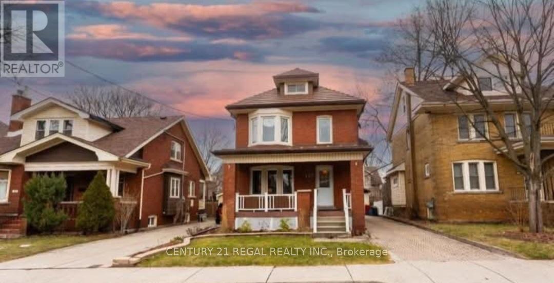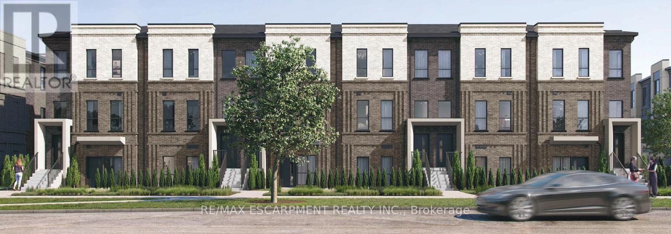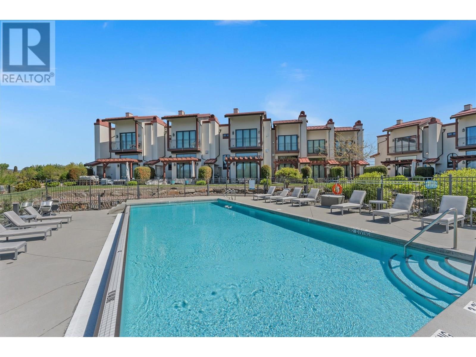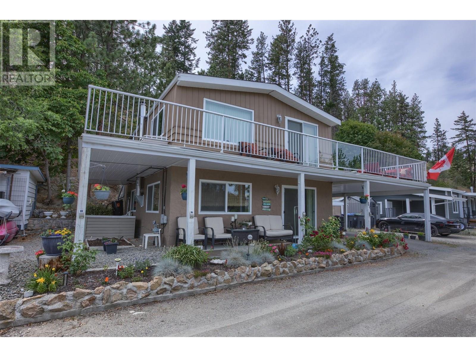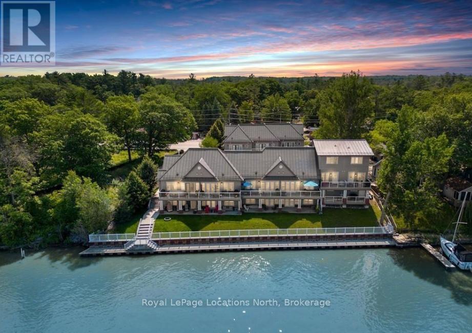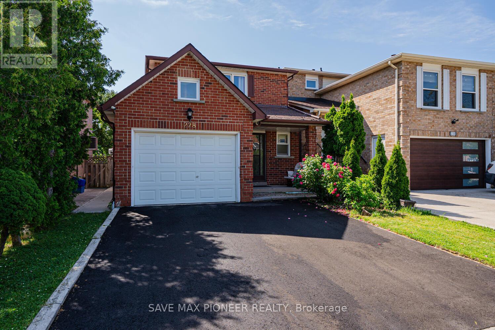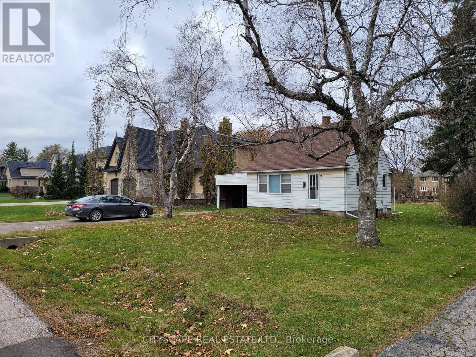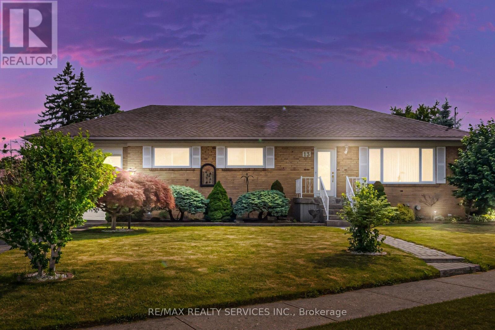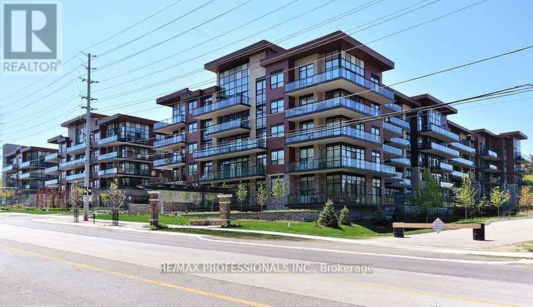2365 Central Park Drive Unit# 906
Oakville, Ontario
Welcome to Unit 906 at 2365 Central Park Dr. in Oakville's vibrant Uptown Core a rare opportunity to own a sun-filled, south-facing condo with sweeping views and outstanding amenities. This thoughtfully designed 1-bedroom suite features an open-concept layout with in-suite laundry and a private balcony perfect for soaking in the sun or unwinding at day's end. The kitchen offers granite countertops and stainless steel appliances, while the spacious living area is ideal for both entertaining and relaxing. Enjoy access to a full suite of building amenities, including a fitness centre, outdoor pool, BBQ patio, party room, and sauna. One underground parking space is also included. Surrounded by parks, trails, cafes, and everyday conveniences, this unit blends style, comfort, and walkable urban living in one of Oakville's most sought-after neighbourhoods. Whether you're a first-time buyer, investor, or downsizer, this is a lifestyle you don't want to miss. (id:57557)
619 Cecelia Street
Pembroke, Ontario
Stunning Custom-Built Bungalow in Pembroke's Sought-After East End. Welcome to this beautifully crafted bungalow featuring 9' ceilings and exceptional finishes throughout. Step into a spacious foyer that opens to a warm and inviting living room with a cozy gas fireplace and a charming bay window. The main level showcases gleaming hardwood and ceramic tile flooring, offering elegant and easy-care living all on one level. The kitchen boasts rich cherry cabinetry, granite countertops, stainless steel appliances, and a bright corner window overlooking the private rear yard. Adjacent to the kitchen, the dining area features built-in cabinetry, perfect for extra storage and entertaining. Pot lights and custom window coverings add a refined touch throughout the home. Offering three generous bedrooms and 2 bathrooms, this home also includes a convenient main-level laundry room. The family room provides direct access through patio doors to a beautifully landscaped, fully fenced backyard with interlocking patio areas for your out door entertaining. Additional features include a irrigation system, a true double car garage and a double-wide driveway, providing ample parking. The full unfinished basement offers a blank canvas for your personal touch. Meticulously maintained and full of character, this home is ideally located within walking distance to Pembroke Regional Hospital (PRH). A rare find in one of Pembroke's most desirable neighbourhoods. 24 hours irrevocable on all offers. (id:57557)
7 Emelin Street
Admaston/bromley, Ontario
Charming 2 bedroom, 2 bath home nestled on a quiet street in the village of Douglas. Sit on your large, well constructed, wrap around deck and enjoy some breathtaking views. Inside, you will find newer flooring throughout, all interior walls freshly painted and neutral in colour tones. Plenty of kitchen cabinets and counter space. Main floor laundry and three piece bath. Welcoming breezeway just out the kitchen door, is great place to enjoy meals in the nice weather. Upstairs you will find a large bathroom which includes a jet tub, and two bedrooms. The primary bedroom has a walk-in closet. Small detached garage, as well as a workshop attached to the breezeway. Please allow 24 hours irrevocable on all offers. (id:57557)
120 Summersides Boulevard Unit# 103
Fonthill, Ontario
Welcome To This Luxurious And Modern Condo In The Prime Location Of Fonthill! This Stunning 2-Bedroom, 2-Bathroom Ground-Level Corner Unit, Built In 2022, Offers A Desired And Spacious Floor Plan Of 1,230 Sq Ft, Two Large Balconies With Glass Railings, Two Parking Spaces, And A Private Locker. Thoughtfully Upgraded Throughout With Sophisticated And Neutral Finishes, Featuring Carpet-Free Flooring, Crown Moulding, Flat Ceilings, Rounded Drywall Corners, Quartz Countertops In The Kitchen And Bathrooms, Soft-Close Cabinetry, A Kitchen Island, Walk-In Shower In The Spa-Like Ensuite, Walk-In Closet, Convenient In-Suite Laundry, Extra-Large Windows With Some Hunter Douglas Coverings, A Phantom Screen, And An Open-Concept Living, Dining, And Kitchen Layout, Perfect For Both Everyday Living And Entertaining. No Detail Has Been Overlooked. Ideally Situated In A Walkable And Vibrant Community, Just Steps From The New Meridian Community Centre, Shops, Groceries, Cafés, Trails, With Easy Access To Hwy 406, Wineries, Surrounding Communities, And The GTA. Lifestyle, Luxury, And Location At Its Best! (id:57557)
1003 - 1030 Coronation Drive
London North, Ontario
This absolutely stunning large corner unit featuring two spacious light-filled bedrooms with additional living space as a Den spans 1360 sq ft with gorgeous unobstructed views. This unit offers an open concept design with high end upgrades throughout including beautiful hardwood floors, granite counters, modern fireplace and stainless steel appliances. Features include a spacious foyer, modern kitchen with large island, amazing great room with fireplace, and patio doors that lead to an expansive, private balcony perfect for enjoying your morning coffee or evening sunsets with truly beautiful views that set this unit apart from the rest. A bright and spacious primary bedroom complete with walk in closet and 3pc ensuite is sure to impress and has a walk-in closet.The second bedroom is just as nice. The unit comes with tandem two car parking spots and a rare storage unit that is also owned. Luxury is on your side. World class amenities in this building includes a exercise room, library, theatre and games/party room with outdoor space, and a guest suite for you to host your guests overnight. Very conveniently located close to Western University, University Hospital, shopping, top golf courses, parks, restaurants and some of the city's best schools. This is a premium unit in an impressive building that will not disappoint. (id:57557)
6 Castlebay Street
Kitchener, Ontario
Dont miss the opportunity to own this stunning and well-maintained 4-bedroom, 2.5-bathroom detached home located in the heart of the sought-after Huron area. Built by the reputable Freure Homes, this spacious property offers a functional and open-concept layout thats perfect for growing families and entertaining guests. The main floor features a welcoming foyer, bright living and dining areas with large windows for natural light, a modern kitchen with quality cabinetry, ample counter space, and a breakfast area that walks out to the large backyard. Enjoy the convenience of main floor laundry and direct access to the double car garage.Upstairs, youll find four generously sized bedrooms including a spacious primary suite with a walk-in closet and a private ensuite bathroom. Each bedroom offers comfort, space, and flexibility to accommodate any familys needs, whether its for sleeping, working from home, or study space. Located in a peaceful and family-friendly neighbourhood, this home is within close proximity to highly-rated schools, scenic walking trails, parks, and playgrounds. It also offers quick access to major routes such as Highway 401, as well as Conestoga College, University of Waterloo, and nearby shopping centres. With a spacious unfinished basement ready for your personal touch and a large backyard perfect for outdoor gatherings, this home truly checks all the boxes. Pride of ownership is evident throughout move in and enjoy! (id:57557)
10 Aberdeen Circle
St. Catharines, Ontario
Welcome to 10 Aberdeen Circle - a beautifully updated split-level home tucked on a quiet, family-friendly circle just steps from Town & Country Park, the escarpment, and the Bruce Trail. This spacious home features stunning escarpment views from the floor-to-ceiling living room windows, dining room patio doors, and walk-out lower level. Situated on an extra-large pie-shaped lot measuring 54.69 ft. x 173.6 ft. x 120.83 ft. x 177.93 ft. With 3 bedrooms on the upper level (one currently used as an office) and 2 additional bedrooms on the lower level (one also being used as an office), it offers excellent flexibility for families, remote work, or in-law suite potential. The home welcomes you with a vintage slate entry, and features a convenient main floor laundry and updated 4-piece bathrooms on both the upper and lower levels. The open-concept upper level includes a renovated kitchen and plenty of space to create a family-friendly workspace. Inside access from the double car garage adds extra convenience. Step outside to enjoy serene ravine views from the patio, a cozy fire pit area, and a basketball court for outdoor fun. A beautiful tri-colour birch tree adds natural charm to the front yard. Located across the street from St. Peter Catholic Elementary School. Possession date is flexible, with immediate possession available - move in before the new school year begins! (Please note: the fireplace in the family room has never been used by the current owners and they make no representation or warranty as to its condition.) (id:57557)
14 Milton Road
St. Catharines, Ontario
Nestled in the vibrant E. Chester neighbourhood, 14 Milton Road offers residents the perfect blend of urban convenience and suburban tranquility. This area boasts proximity to local amenities, parks, and reputable schools, making it an ideal location for families and professionals. As you approach this charming brick bungalow, you're greeted by its impressive 50-foot frontage, showcasing ample space and curb appeal. Upon entering, the living room welcomes you with abundant natural light streaming through large windows, seamlessly flowing into a modern, open-concept kitchen. The kitchen is fully tiled and equipped with stainless steel appliances, a cozy dinette, and a spacious island with overhead pendant lighting- perfect for casual meals or entertaining guests. The main level showcases newly installed engineered hardwood flooring, and baseboards, that extends through the living area and into all three generously sized bedrooms. A recent renovation in February has transformed the main bathroom into a sleek, contemporary space, adding to the list of the homes modern updates. Descending to the fully finished lower level, you'll discover a large secondary living area, ideal for a family room, media center, or children's play area. This level also features a spacious three-piece bathroom with a huge, fully tiled, standing shower. The exterior is equally impressive, with a large covered porch adjacent to the back door, providing an excellent venue for outdoor entertaining or relaxation. The single-car garage and the attached sunroom extension have both been recently updated with new vinyl siding. This meticulously maintained and updated house is situated on a great lot, in a great neighborhood, and is ready for you to call home! (id:57557)
1558 Chickadee Trail
London South, Ontario
Welcome to 1558 Chickadee Trl. Very Well Designed 3348 Sq Ft living space (2318 above grade + 1030 Sq Ft basement) home situated on very good sized lot siding onto protected green space with ravine trails. Main Floor concept features 10' high ceiling with upgraded 8' high doors on this level. Great room with tiled electric fireplace , engineered hardwood floors throughout, extended modern eat-in kitchen with breakfast island ,pantry, quartz counters & high quality cabinetry, lights . Additional conveniences on this level include a laundry room and stylish powder room. Upstairs retreat to the primary bdrm with ensuite featuring a walk in shower, a soaked tub for ultimate relaxation and two walk in closets.Second floor also offers three more great sized bedrooms with another 4 pc washroom. The lower level has about 9' ceiling is finished as an 2 bedroom apartment with all city permits. This unit included 2nd kitchen ,3pc bath and 2 large bedrooms and large living space. (id:57557)
1753 Shellard Road
North Dumfries, Ontario
Exquisite Custom Built Bungalow on a 2.5 Acre Lot with Detached Garage-Workshop! This serene property has exceptional features. Spectacular curb appeal with stone plus stucco exterior, premium landscaping, paved driveway and custom concrete. Enter with your vehicle through the triple car garage or covered double man door entry. High vaulted ceilings in the dining and living room with large windows. Nice kitchen with an island open to the family room with a fireplace and French doors to a beautiful deck. 4 good size bedrooms with a 5 pc main bathroom. The Primary - Master bedroom offers a walk-in closet and 5 pc Ensuite bathroom. California shutters throughout the main floor. Main floor Laundry room with garage access. Huge unfinished walk-out basement with rough-in for another bathroom and kitchen. This premier lot offers scenic estate views. 25 ft x 50 ft Detached Garage Workshop provides additional space. Well located property nestled between multiple executive country estates with easy access to Cambridge, HWY 401 and many desirable amenities. Don't miss out on this one of a kind property. Book your private viewing today! (id:57557)
290 Cromwell Street
Sarnia, Ontario
Rare Opportunity To Own A Completely Renovated Home That Is A Perfect Mix Of Character Features & Modern Finishes! This Beauty Has Great Curb Appeal That Showcases An Oversized Front Porch & Fenced Sideyard w/Fantastic Deck - Both Are Ideal For Kicking Back & Relaxing This Summer. The Interior Of The Home Is Also Sure To Impress As It Has All Been Completely Renovated Top To Bottom & Has Extra Touches Thruout. Boasting Quality Trim Details Showcasing Every Door, Entry & Sunfilled Window, Modern Engineered Floors Carried Thruout The Entire Home, Brand New Eat In Kitchen w/New Steel Appliances & Stylish Cabinetry, Plus A Convenient Main Flr Laundry & Mudroom w/New Washer, Dryer & Laundry Tub! But Wait, There's More - 2 New Full Bathrms, Large Primary Suite & 2 Good Sized Bedrms, Plus A Sep. Entrance To A Finished Basement w/2 Pce Bath, Storage & Tons Of Bonus Space! Literally Everything In This Home Has Been Done: All Brand New Appliances, Freshly Painted Thruout, Plumbing, Electrical, Drywall, Flooring & Finishes - The List Goes On & On! Combined With The Great Location Just Minutes To Downtown, Shops, Parks & Schools, This Gem Is The Perfect Investment Property Or Your First/Forever Home! ** This is a linked property.** (id:57557)
962 Boardwalk Street
Kincardine, Ontario
Welcome to 962 Boardwalk! Situated in the highly desirable Heritage Heights neighbourhood, this well-maintained raised bungalow offers the perfect blend of privacy, space, and connection to both nature and community amenities. Backing onto Heritage Park and bordered by a tranquil stream, the setting provides a peaceful retreat just minutes from every day conveniences. The main floor features a bright, open-concept layout with walk-out access to a large south-facing sundeck ideal for entertaining or enjoying a quiet morning coffee. Inside, you'll find three generously sized bedrooms and a large bathroom, designed for comfortable family living. The lower level includes a self-contained in-law suite, complete with its own entrance, living room, bedroom, kitchenette, bathroom and newly installed gas fireplace. It's a great option for multi-generational families or as a potential income-generating rental. Heating is provided by electric baseboards, with radiant heat. Natural gas is already connected to the home, allowing for future HVAC upgrades, and A/C is available to be set up. A standout feature of this property is the 24' x 36' insulated workshop with a garage door ideal for hobbyists, woodworkers, or car enthusiasts. The workshop roof shingles were replaced in 2021, offering peace of mind and added value. Located just a short walk from the beach and close to parks, schools, and local amenities, this is a rare opportunity to enjoy spacious bungalow living in a quiet, family-friendly neighbourhood. (id:57557)
6937 Heathwoods Avenue
London South, Ontario
Brand New Modern 3-bedroom, 2.5-bathroom townhome available for rent in the desirable Lambeth community, built by Ridgeview Homes. This thoughtfully designed home features an open-concept layout, a gourmet kitchen with quality finishes, and a bright living area that opens to a private outdoor space ideal for relaxing or entertaining with Walkout basement. Includes two parking spaces (one garage, one driveway) and is conveniently located just minutes from Highway 401, with easy access to shopping, dining, schools, and recreational amenities. All appliances , Mirrors and window coverings will be installed before closing / Occupancy. (id:57557)
27 White Street
Gander, Newfoundland & Labrador
Three bedroom bungalow with developed basement. Spacious living room, dining room and kitchen area with vaulted ceilings. Has 2 full baths, walk-in pantry, main level laundry plus attached garage. Choice of cabinets , flooring and lighting. Includes landscaping and paved driveway. To be built. This new home comes with 7 year Atlantic Warranty. (id:57557)
3947 Mitchell Crescent
Fort Erie, Ontario
*EXCEPTIONAL 2023 RINALDI BUILT END UNIT TOWNHOME!**Stunning **1,462 sq.ft. freehold bungalow townhome** in prestigious BlackCreek, Stevensville. This virtually new **Type-C model end unit** showcases Rinaldi's renowned craftsmanship with premium upgrades throughout.**PRIME LOCATION:** **20 minutes to Niagara Falls** via scenic Niagara Parkway Steps from majestic Niagara River Quiet & serene BlackCreek community**LUXURY FEATURES:** **2 bedrooms + 2 full bathrooms** with primary 4-piece ensuite **Newer appliances** - move-in ready! **Stunning gourmet kitchen** with rich espresso cabinets, quartz counters, subway tile backsplash & large island perfect for bar stools **Custom pendant lighting** over breakfast bar **Large pantry** & main floor laundry convenience **Stone driveway** & professionally sodded lot **Extra electrical outlets in basement****END UNIT ADVANTAGES:** Enhanced privacy with no rear neighbours Great views & superior natural light March 2023 delivery - virtually brand new Premium Rinaldi finishes & attention to detailThe scenic Niagara Parkway drive to the Falls makes every journey a pleasure in this quiet, serene setting.**Must see to appreciate the exceptional interior space & quality!**this BlackCreek gem offers the perfect blend of location, lifestyle potential in the heart of Niagara country. (id:57557)
205 15272 Croydon Drive
Surrey, British Columbia
Southpoint Business Centre office located in the heart of South Surrey. This exceptional location offers investors and owner-users alike the opportunity to acquire a modern office in a rapidly growing neighborhood. Owner is open to an option to LEASE as well. Professionally finished office space with office furniture in place. It has 2 separates offices and a large board room but has lots of room for creating more separate offices. Kitchenette and bathroom, 3 parking stalls dedicated to the unit and visitor parking available. This vibrant unit is perfect for almost any business and exceptional amenities such as restaurants, cafes, grocery stores, daycares, golf courses and many others. (id:57557)
2064 Meadows Street
Abbotsford, British Columbia
This exquisitely renovated rancher is truly magazine-worthy-literally featured in Style at Home! Thoughtfully redesigned in 2011, it boasts a showstopping wraparound kitchen with gleaming granite countertops, sleek stainless steel appliances (plumbed for gas), and abundant cabinetry and workspace. The oversized laundry room offers versatility as a stylish home office or a spacious walk-in pantry. A charming gas fireplace with a modern custom hearth adds warmth and character, complemented by upgraded R50 insulation, a high-efficiency furnace, and energy-efficient vinyl windows for year-round comfort. Step through elegant French doors to a spectacular covered patio, complete with a luxurious hot tub (2018), surrounded by a beautifully landscaped, fully fenced backyard-ideal for entertaining or serene outdoor living. Bonus features include a fully insulated, 220-wired workshop, an upper-level recreation room, and a beautifully finished basement suite for extended family or income potential. (id:57557)
65 Victoria Street
Brantford, Ontario
Fabulous Turnkey Duplex in the Heart of Brantford, with Growth Potential! Welcome to 65 Victoria Street/ 105 Murray Street, a beautifully updated, fully turnkey up/down duplex (zoned NLR- could be Triplex) nestled on a mature corner lot in Brantford's desirable and convenient Eagle Place neighbourhood. This impressive property features two renovated, spacious and self-contained units with multiple separate entrances, and 4 separate hydro meters, with in-suite laundry perfect for savvy investors, multi-generational living etc. The main floor unit offers a bright and generous 1,326 sq ft layout with 2 bedrooms, and 1 bathroom, while the second-floor unit spans 1326 sq ft with 4 bedrooms and 1 bathroom both units showcasing tasteful updates, functional kitchens, and modern finishes throughout. The combined living space exceeds 2600 sq ft, and 3277 sq ft in the full unfinished basement, attic, and detached carriage house offer ample room for storage, growth, and additional income. Additional highlights include updated roofing (2020), HVAC (2020), a large fully fenced backyard, and ample parking via a private drive. Conveniently located close to schools, parks, public transit, and all downtown amenities. This is an exceptional opportunity to own a turnkey income property in a growing community. (id:57557)
#4, 4738 49a Avenue
Lacombe, Alberta
Senior Friendly fully finished bungalow. No basement! Crawl Space with lots of extra storage! No Stairs! Open floor plan with all new appliances and quality finishing throughout with wheelchair access. 2 bedrooms and 2 baths. Primary bedroom is spacious with walkthrough closet and 3 piece c/w 5' Walkin shower with sit down feature. There is in suite laundry c/w washer and dryer. The second bedroom is complete is an extra sleeping area for your weekend guests and use it for a home office or craft room when your guests leave. You will love the attached 22'9" x 13'8" garage to park your vehicle, c/w RI EV Charging option, and extra storage that you have. NO stairs to contend with when transitioning from the garage to the main floor. Within steps of historical downtown Lacombe -shopping, ALL medical amenities, post office and all the beautiful shops - Dutchess Flower shop & Timeworn Charm to name a few, and the variety of eating establishments whether meeting a friend for a latte or having a dinner date at the ONA cafe/Broomtree cafe/Cilantro and Chives, or wherever you choose. This is an ideal location for those not wanting to have the stress of driving to everyday appointments or necessities. (id:57557)
4570 Hay Lake
South Algonquin, Ontario
New Price! Own your little piece of Heaven! This year round cottage on Hay Lake is road access and is on one of the peaceful lakes in the area. The lake goes into Algonquin Park and you'll have many miles of boating and many adventures available for you. Most items at the property will be going with the property. There are 3 bedrooms and 1 bathroom here. There is a drilled well and septic. You'll have southern exposure so expect sunlight throughout most of the day. The deck on the front wraps around most of the cottage with over 600 square feet of decking. The dock is a good size and the waterfront is clean and has a great sandy bottom to it. Starlink (high speed internet) is set up here and can be transferred to the new owner if they wish. Book your showing and let us show you what peace and quiet looks like! **EXTRAS** Woodstove was taken out but one can be added in as the chimney is still there. Google maps will not work, see directions in documents for road access. (id:57557)
235 Lakewood Drive
Amherstburg, Ontario
Welcome to 235 Lakewood, Amherstburg- a beautifully renovated lakefront gem on Lake Erie. This 2+1 bed, 2 bath home features an open-concept layout with panoramic water views. Enjoy a chef-inspired kitchen with granite island, luxury vinyl plank flooring, and a spacious sun deck with integrated hot tub overlooking a sandy beach. Plenty of room for a future garage. Gas heating and central air provide year-round comfort. Lakefront living at its finest! (id:57557)
1030 Highland Avenue
Windsor, Ontario
Charming 2-Bedroom Home with Spacious Loft & Fenced Yard in Prime City Location Welcome to this delightful 2-bedroom home, perfectly nestled in the heart of the city! Brimming with character and warmth, this home features a versatile upper-level loft—ideal as a home office, guest space, or cozy retreat. The main level offers comfortable living with a functional layout, a full bathroom, and a spacious, inviting kitchen. Step outside into the fully fenced yard, a rare urban find perfect for relaxing, entertaining, or letting pets and kids play safely. Located just steps from public transportation, shops, dining, and all the amenities you could ask for, this is city living at its most convenient. Whether you're a first-time buyer, downsizer, or investor, this home offers incredible value and potential. Don’t miss your chance to own this charming urban gem! (id:57557)
211 Allison Avenue
Princeton, British Columbia
Exceptional corner lot in a well-established, family-friendly neighborhood! This flat 3,484 sq ft lot is zoned RD, offering the flexibility to build a duplex or a single-family home—an excellent opportunity for builders, investors, or those looking to create their dream residence. Enjoy the convenience of being walking distance to town, schools, and amenities. Located directly across the street from Lions Park, this property provides beautiful green space views and a welcoming community atmosphere. Additionally, a middle school bus stop is nearby, enhancing accessibility for families. All services are at the lot line. Call Listing Realtor for further information. (id:57557)
8603 181 Av Nw
Edmonton, Alberta
The Asset blends chic design with lasting quality on a corner lot with separate side entry. Inside, 9' ceilings and Luxury Vinyl Plank flooring create an open, elegant main floor. A welcoming foyer with coat closet leads to a half bath and a stylish kitchen featuring quartz counters, an island with flush eating ledge, chimney-style hood fan, full-height tile backsplash, Silgranit undermount sink with black faucet, soft-close cabinets, and a corner pantry. The microwave is built into lower cabinetry, maximizing storage. The great room with fireplace and bright nook are filled with natural light from large windows and sliding patio doors that open to the backyard. Upstairs, the spacious primary suite includes a walk-in closet and 3-piece ensuite with a tub/shower combo. A central bonus room, main 3-piece bath, laundry area, and two additional bedrooms with ample closet space complete the upper level. Black plumbing and lighting fixtures, basement rough-in, and Sterling’s Signature Specification are included (id:57557)
1043 Broadleaf Road
Highlands East, Ontario
This move-in ready raised bungalow offers a welcoming layout and plenty of space for a growing family or first-time home buyers. The open-concept kitchen, dining, and living area is ideal for everyday life and entertaining, while the convenience of main-floor laundry adds to the home's functionality. With three bedrooms, two bathrooms, and a newly finished rec room in the lower level, there's room for everyone to relax, play, or work from home. Step out onto the rear deck and into a bright 16' x 12' four-season sunroom a great spot to enjoy your morning coffee or unwind no matter the season. The attached garage offers 13' ceilings for extra storage, and the 2.5-acre lot provides privacy and space to roam. Located at the end of a quiet, year-round municipal road, the home is within walking distance to Wilberforce amenities including a grocery store, LCBO, library, and public beach. Plus, you're only 20 minutes from the Village of Haliburton, where you'll find schools, shopping, dining, healthcare services, and a vibrant local community. (id:57557)
Lot 50 Cape Hurd Road
Northern Bruce Peninsula, Ontario
5 ACRES. WELL TREED. PRIME BUILDING LOT!! This could be your opportunity to build your dream home on a great lot in a neighborhood of nice homes. Beautiful 5 Acre building lot in a great area of Tobermory. Lot is elevated and well treed. This would make a great location as you are close to all of the amenities and attractions. Tobermory is one of the most sought after areas!!! Don't delay, call your REALTOR today! (id:57557)
1040 Kahshe Lake
Gravenhurst, Ontario
Soak in iconic Muskoka sunsets from this west-facing retreat on Kahshe Lake. With 337+ ft of private shoreline and a sandy, shallow-entry beach, this water-access-only property is ideal for families and entertaining. Offered turnkey, it includes both a Pontoon Boat (50HP) and a 1987 StarCraft V6just arrive and start enjoying cottage life. Set on 1.5 acres, the main cottage features 2 bedrooms, with a flexible laundry room that could convert to a third. A separate bunkie provides additional sleeping space for guests. Recent updates include a new water line (2024), lift pump for the septic system (2022), new bunkie flooring, and deck stairs with dock (2021). The kitchen has been modernized with granite countertops, and prior upgrades include electrical, plumbing, windows, and septic. Two parking spots and a boat slip at Dennes Marina just five minutes away by boat makes this a convenient and inviting summer getaway with room to grow. (id:57557)
317517 6 & 10 Highway
Meaford, Ontario
Charming and well-maintained, this 3-bedroom, 1.5-bath farmhouse sits on 37 scenic acres with direct highway access, yet is set well back from the road for peace and privacy. Conveniently located just outside Owen Sound, the property also offers access to the nearby rail trail for walking, biking, or exploring nature. The home features a spacious eat-in kitchen, two living areas, a freshly painted interior, and an enclosed front porch that adds versatile living space. Enjoy outdoor living on the large deck, and rest easy with a standby auto-propane generator that powers the entire home. Additional highlights include a durable steel roof and a detached garage--perfect for hobbies or storage. (id:57557)
317517 6 & 10 Highway
Meaford, Ontario
Charming and well-maintained, this 3-bedroom, 1.5-bath farmhouse sits on 37 scenic acres with direct highway access, yet is set well back from the road for peace and privacy. Conveniently located just outside Owen Sound, the property also offers access to the nearby rail trail for walking, biking, or exploring nature. The home features a spacious eat-in kitchen, two living areas, a freshly painted interior, and an enclosed front porch that adds versatile living space. Enjoy outdoor living on the large deck, and rest easy with a standby auto-propane generator that powers the entire home. Additional highlights include a durable steel roof and a detached garage--perfect for hobbies or storage. (id:57557)
4 - 1200 Rossland Street E
Whitby, Ontario
1650 Sq Feet of Prime ground floor space at the corner of Rossland Rd and Anderson St. Sought after plaza, exceptional visibility, parking, and access. Strong mix of established tenants, including a medical clinic with pharmacy, dental office, and Pizza Pizza. C1 zoning allows retail, office, personal service, and food. Landlord looking for a strong long-term tenant. Rarely any vacancy in this plaza. (id:57557)
Main - 133 Eastbourne Avenue
Hamilton, Ontario
All Inclusive! Welcome to 133 Eastbourne Avenue! Great sized 1 bedroom unit. Free Street Parking Available. Pride of ownership is evident in this beautiful, 2.5 storey century home in the heart of Hamilton's St. Clair Neighbourhood. Maintained from top to bottom. Beautiful original character from wood trim, wood ceiling accents. Home has 2 means of egress for added safety. Kitchen with a dishwasher, gas stove, fridge and range hood. Espresso cabinets with double bowl sink, backsplash and ample kitchen storage. 4pc Bathroom with Tub/Shower combo and vanity with cultured marble top. Bedroom with Wood Floors, double French doors and large window. All Inclusive with Electricity, Heat, Water and AC! Internet is extra. Shared Coin Laundry On Site. Free street/overnight parking. Rare find in this sought after neighbourhood. Shared Use of Backyard for BBQing, entertaining or relaxing. Exclusive use of Front Porch. (id:57557)
6 - 70 Kenesky Drive
Hamilton, Ontario
Brand new stacked townhome by award-winning developer New Horizon Development Group! This 3-bedroom, 2.5-bath home offers 1,362 sq ft of modern living, including a 4-piece ensuite in the principal bedroom, a spacious 160 sq ft private terrace, single-car garage, and an open-concept layout. Enjoy high-end finishes throughout, including quartz countertops, vinyl plank flooring, 12x24 tiles, and pot lights in the kitchen and living room. Just minutes from vibrant downtown Waterdown, you'll have access to boutique shopping, diverse dining, and scenic hiking trails. With easy access to major highways and transit including Aldershot GO Station you're never far from Burlington, Hamilton, or Toronto. (id:57557)
433 Doon South Drive
Kitchener, Ontario
Welcome to 433 Doon South Drive, a beautifully maintained 5-bedroom home offering 4,415 sq ft of total finished living space and backing onto scenic greenspace in one of Kitchener’s most family-oriented and sought-after communities. This rare opportunity is ideal for multigenerational living, featuring a private 2-bedroom in-law suite with a separate side entrance, its own walkway, kitchen, laundry, and full bath—perfect for extended family, aging parents, or rental potential. The main floor offers a bright, functional layout with a dedicated dining room, spacious living area, and an updated kitchen with quartz countertops, stainless steel appliances, and ample cabinet space. Step outside to a raised deck that overlooks a lush, treed backdrop—an ideal spot for morning coffee or hosting family BBQs. Upstairs, the generous primary suite includes a walk-in closet and a spa-like 5-piece ensuite with double vanity, soaker tub, and glass shower. Three additional bedrooms and a full family bathroom complete the upper level. The walkout basement adds flexible space and direct access to the backyard. Located minutes from Highway 401, top-rated schools, Conestoga College, and everyday conveniences, this home also offers quick access to nearby walking trails, parks, and community amenities. Whether you're raising a family, planning for long-term value, or supporting multiple generations under one roof, 433 Doon South delivers comfort, privacy, and lifestyle in a welcoming, tight-knit neighborhood. (id:57557)
3756 Lakeshore Road Unit# 18
Kelowna, British Columbia
This is your chance to own a slice of luxury at this exclusive LAKEFRONT townhouse in the Lower Mission! Nestled between Manteo Resort and Rotary Beach, this stunning property offers the best of lakeside living and the complex exudes a high-end resort-style ambiance.This beautiful split-level corner unit features a geothermal heating and AC system, 2 very large and spacious bedrooms, and 3 full bathrooms. The open-concept layout was designed with entertaining in mind, seamlessly blending indoor and outdoor living, with bi-fold glass doors in the living room and primary bedroom.The grand kitchen boasts a Wolf gas range, large island, and built-in wine fridge. Outside, the back patio overlooks Rotary Beach and includes a built-in Napolean BBQ, perfect for al fresco dining.Parking is a breeze with a 1-car garage and 2 additional spots in front of the home. You're just steps outside your door to endless activities, nearby beaches and local restaurants. Take a dip in the private lakeside, heated infinity pool or hot tub overlooking the Lake. For boating enthusiasts, the unit includes your OWN personal BOAT SLIP, with a recently upgraded 8000lb lift that is just outside your door at the Eldorado Marina. Don't miss this opportunity to live the ultimate lakeside lifestyle in Kelowna at an incredible price. The Seller’s are motivated to make your dream of living on the lake a reality. (id:57557)
6711 Highway 97 Unit# 34
Peachland, British Columbia
One-of-a-Kind Lakeview Home at Antler’s Beach in Peachland, BC This is not your average mobile home! Perched at the top of the park in a peaceful, natural setting beside Hardy Falls, this 4-bedroom, 3-bathroom home offers a rare walkout lower level and a layout that truly feels like a house. Enjoy panoramic Okanagan Lake views from the expansive wraparound deck—perfect for morning coffee, evening wine, or entertaining with a view. Surrounded by mature trees on a quiet dead-end street, this home offers exceptional privacy in a 55+ adult-oriented park where pets are welcome with restrictions. Inside, you'll find a bright & spacious interior featuring a large living room with picture windows, a family room, dining area, and multiple access points to the deck. Beautifully updated kitchen w/ gas range hood fan & sitting area. Generous room sizes, a functional layout, and low pad rent of just $445/month (confirmed on park application), this home offers incredible value in one of the Okanagan’s most scenic lakeside communities. 4 Bedrooms | 3 Full Bathrooms Walkout lower level—rare in mobile homes Massive wraparound deck with lake views Bright and spacious with multiple living areas Adult-oriented 55+ park | Pets allowed with restrictions Covered carport Low pad rent: $445/month Enjoy the serenity of nature and the beauty of the lake—just minutes from Peachland’s waterfront, shops, and restaurants. This one is truly special! (id:57557)
Lot 15 Con 5 Macaulay
Bracebridge, Ontario
We are proud to present a truly rare and exceptional opportunity to own a stunning 99-acre parcel of land which has tons of Possibilities. This expansive tract of land is now available for the first time in over seven decades, offering buyers the chance to own a once in a lifetime property and the potential for numerous future opportunities. HST APPLICABLE (id:57557)
3 - 64 River Road E
Wasaga Beach, Ontario
Welcome to this rare riverside retreat, where luxury meets lifestyle! This Airbnb-friendly waterfront condo is nestled in a private, gated community, offering breathtaking water views and direct boating access. Designed for comfort and convenience, this 1+1 bedroom, 1.5-bathroom home features a spacious primary bedroom on the lower level with a walk-in closet, new closet organizer and semi-ensuite bath. The cozy lower level rec room extends to a walk-out concrete patio, where you can relax while taking in the tranquil river views. Upstairs, the open-concept kitchen, dining, and living room seamlessly flow, creating an ideal setting for both relaxation and entertaining. The 25-foot balcony with sleek glass railings is a highlight, offering the perfect spot to take in the breathtaking panoramic views of the river and neighboring provincial park. For boating enthusiasts, the private 15-ft boat slip area sits right in front of the unit. There is currently no dock, but installations are permitted. BBQs are allowed, making outdoor gatherings even more enjoyable. The condo also features numerous upgrades, including new ceramic flooring in the front hall and bathrooms, new toilets (2024), a separate laundry room with ample storage, a new washer and dryer (2023), and a cold cellar. Modern amenities like central A/C, a new (2024) owned hot water tank, and a central vacuum system enhance both comfort and efficiency. With pets welcome and the main beach just a short walk away, this is the perfect full-time home, vacation escape, or income-generating Air bnb property. Don't miss this exceptional opportunity for luxury waterfront living. (id:57557)
Upper - 158 Breton Avenue
Mississauga, Ontario
Main and Upper Level Only Spacious 4-Bedroom, 3-Bathroom Semi-Detached Home for Lease. This generously sized residence offers ample space for the whole family to live and enjoy. Features include a separate family room with a cozy fireplace, a combined living and dining area ideal for entertaining, and a modern, well-equipped kitchen ready for your culinary creations. Conveniently located close to schools, public transit, shops, and all amenities. Tenant pays 70% of the utilities. (id:57557)
2722 Andorra Circle
Mississauga, Ontario
Discover this bright and inviting 3-bedroom, 2-bathroom semi-detached home nestled in the heart of Meadowvale. This residence is illuminated by abundant natural light. The main level offers a spacious living area, while the finished basement features a cozy wood-burning fireplace, perfect for relaxation. Step into the backyard to enjoy a covered solarium, ideal for year-round leisure. Conveniently located within walking distance to top-rated schools, grocery stores, restaurants, and public transit, with Meadowvale Town Centre just a short drive away, this home combines comfort with accessibility. (id:57557)
228 Lech Walesa Drive
Mississauga, Ontario
Welcome to a beautifully upgraded home located in one of Mississauga's most desirable neighbourhoods. This property is the perfect blend of modern comfort, style, and investment potential, offering incredible value for both homeowners and savvy investors alike. With its prime location just minutes from Square One Mall, Cooksville GO Station, YMCA, Living Arts, Trillium Hospital and major highways (403, 401, QEW), this home ensures unparalleled convenience for commuters and families. Inside, you'll find newly renovated bathrooms (2025), Kitchen (2025), driveway (2025) and a brand-new air conditioning unit (2024) updates that ensure comfort and efficiency for years to come. The spacious, well-maintained interiors provide a welcoming atmosphere for family living, while the rentable basement with a separate entrance offers a fantastic investment opportunity. The basement can generate $1,700 to $2,000 per month in rental income, making this a positive cash-flow property with potential to significantly offset mortgage costs. Whether you're looking for a family home with modern comforts or a profitable investment property in an unbeatable location, this home offers it all. Don't miss out schedule your private showing today! (id:57557)
25 Secroft Crescent N
Toronto, Ontario
Fully renovated top to bottom, this beautifully updated 3-level side split sits on a unique irregular lot in a quiet, family-friendly neighbourhood. Offering 3 bedrooms upstairs and a 2-bedroom finished basement with a separate kitchen, this home is ideal for multi-generational living or rental income. A big sunroom is an addition to the house. Featuring 2 full bathrooms, modern finishes throughout and plenty of parking, it's move in ready with income potential. Close to schools, parks, TTC, shopping, York University and major highways. A great investment or family home! (id:57557)
311 - 400 The East Mall
Toronto, Ontario
Modern Furnished Townhome With All-Inclusive Rent In Prime Etobicoke Location Experience Stylish Urban Living In This Fully Furnished, All-Inclusive Modern Townhome, Ideally Located In The Heart Of Etobicoke. Just Steps Away From Shopping Malls, Public Transit, Parks, And Only Minutes To Downtown Toronto. This Bright And Spacious Home Features A Contemporary Open-Concept Layout With Oversized Windows, Flooding The Space With Natural Light. Enjoy A Sleek European-Style Kitchen With Designer Cabinetry And Granite CountertopsPerfect For Cooking And Entertaining.The Rent Includes All Utilities, Providing A Hassle-Free Living Experience. Residents Also Have Access To Exceptional Amenities Including An Indoor/Outdoor Gym, Party Room, Outdoor BBQ Areas And Patios, A Chefs Kitchen, Bike Racks, And Ample Visitor Parking. Move In And Enjoy The Convenience And Comfort Of Turn-Key Living In A Vibrant, Well-Connected Community. (id:57557)
1031 Truman Avenue
Oakville, Ontario
Location Location Location : Excellent Opportunity to build your Dream Home in well desired College Park Community at Truman Ave. Close to Highway / Shopping / Entertainment / Go Train. One of the last Extra Large Lots 66 x 187 feet. Currently there is a 3 Bed 1 Bath House on the Lot. Tenant is willing to stay while you plan your Dream Home. Property is being sold in As is Where is Basis No Warranties or representation. Buyer and their agent are responsible for all due diligence. (id:57557)
Basemen - 3162 Caulfield Crescent
Mississauga, Ontario
Location.. Location.. Close to commercial area, Beautiful 2 Bedroom and 1 Full Washroom WithSeparate Entrance Basement For Lease. Large Window, Features Pot Lights, Stainless SteelAppliances, independent laundry, Bright Ideal For Small Family/Couple/Professional. Tenant To Pay30% Utility Bills. (id:57557)
13 Bairstow Crescent
Halton Hills, Ontario
Spectacular 3 bedroom converted to 2 bedroom home on quiet crescent in mature neighborhood. Corner premium lot . Huge master bedroom features an ensuite 3 pc bath and lots of closet space. Gorgeous kitchen with breakfast bar and walkout to rear deck. Hardwood flooring throughout main floor. The basement boasts a beautiful rec room complete with gas fireplace, 3 pc bath, roughed in kit and additional bedrooms. The lot is meticulously landscaped. 2 storage sheds are included in a large fenced in area. New shingles just last fall!! Room to park 6 cars in the driveway. You will not find a home better finished and maintained!!! (id:57557)
5 - 147 Norfinch Avenue
Toronto, Ontario
Clean and Functional Industrial Unit in Prime North York Location! Approximately 1,092 sqft with 90% industrial space and 10% office. Features include a drive-in door, clean interior, and excellent exposure onto Norfinch Ave. Ideal for various light industrial uses. Strategically located with quick access to Highways 400, 407, and 401. Perfect for logistics or service-based businesses. (id:57557)
Gr20 - 1575 Lakeshore Road W
Mississauga, Ontario
"The Craftsman" in desirable Clarkson Village! Spacious 2+1 bedroom with walkout to an amazing "798" square foot terrace. You can have it all, condo lifestyle and a great backyard looking out to park like setting. 2 parking spots and 1 locker on the same floor just around the corner from your unit. Tastefully decorated, just waiting for you to make it your home! Close to go train, shops, lake and parks. Minutes to airport and the Toronto core! (id:57557)
403 - 21 Markbrook Lane
Toronto, Ontario
Elegant, Spacious, and Sun-Filled!!! Two bedrooms plus a solarium and two bathrooms. Large Living/Dining Space with Separate Breakfast Area. Upgraded Kitchen, Large Master Bedroom With Beautiful his and her Closets & 4Pc Ensuite Bath. Ensuite locker for conveniency !!! Ensuite Laundry. Underground Parking ! Impressive Luxury building with state of art amenities such as Indoor swimming pool, Gym, Sauna, Party/meeting room and plenty of visitors parking. Great location, Minutes To York University, Humber College, Airport, Hospital. T.T.C. At Door Steps, One Bus To Kipling Subway Station.(Also Upcoming L.R.T. Near By). Close To Hwy 401, 407, 427 And 400. Steps to park with water splash, Bank, Restaurants! **EXTRAS** Easy Lockbox Showing ! Pictures from previous listing. (id:57557)




