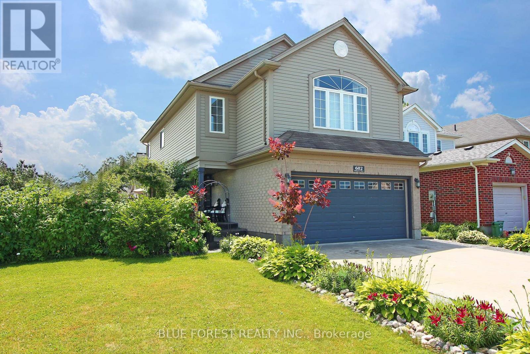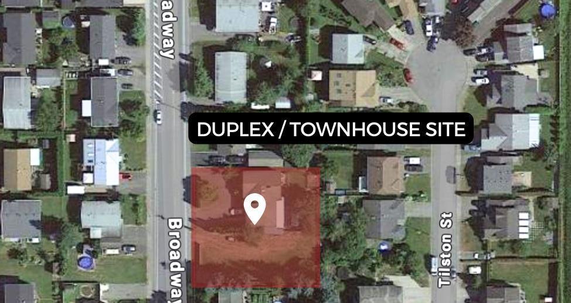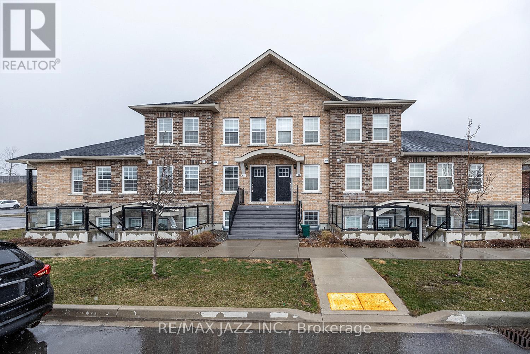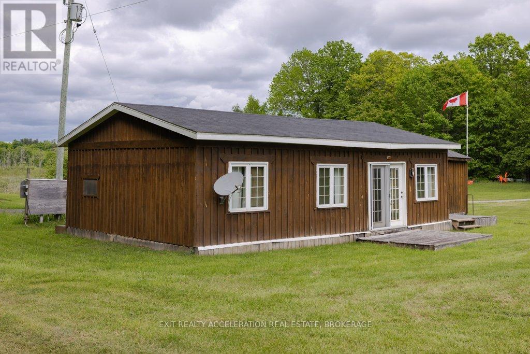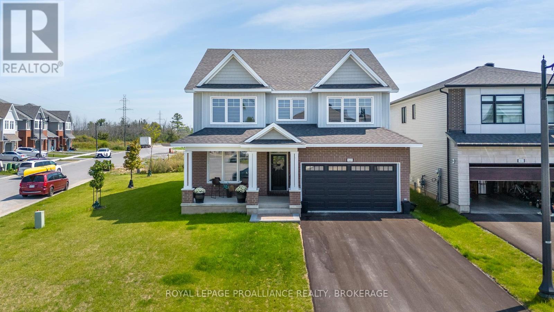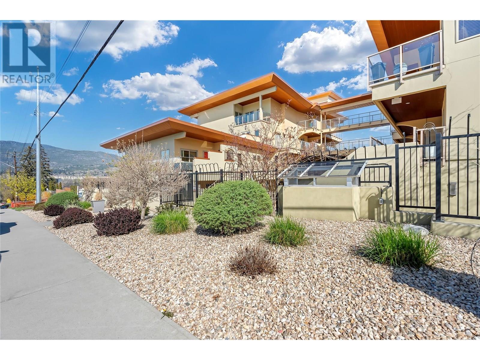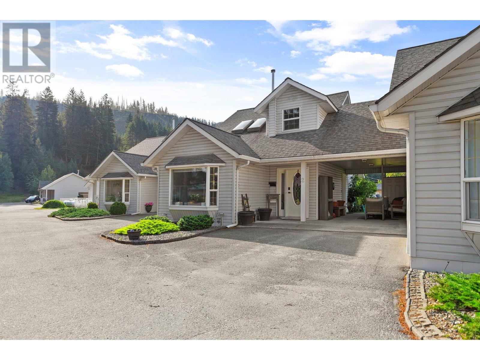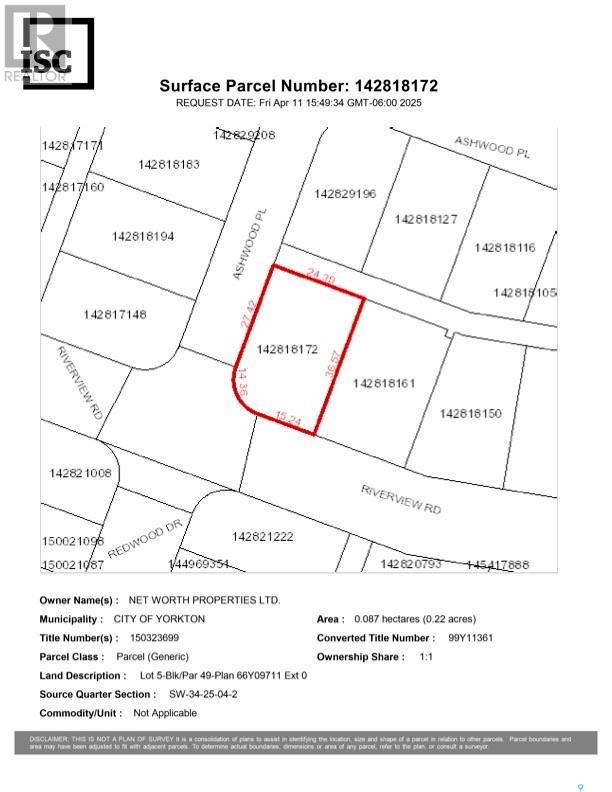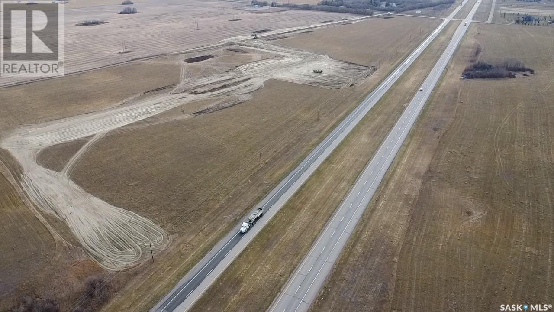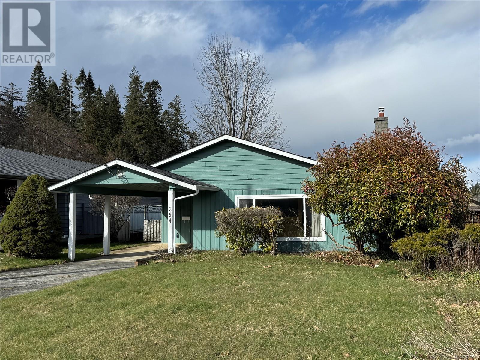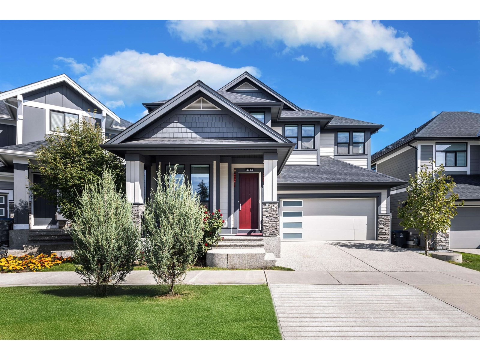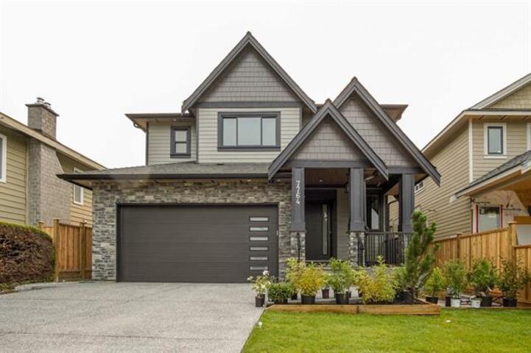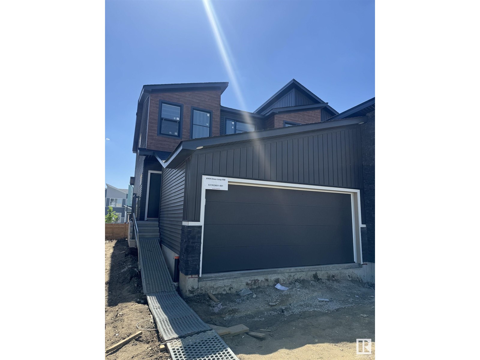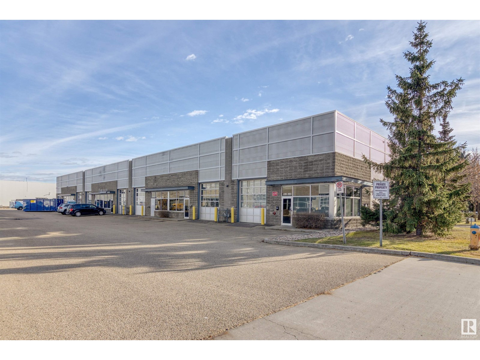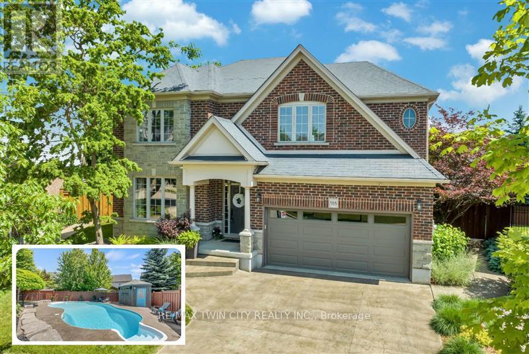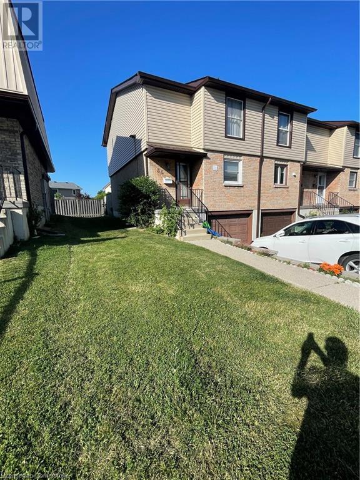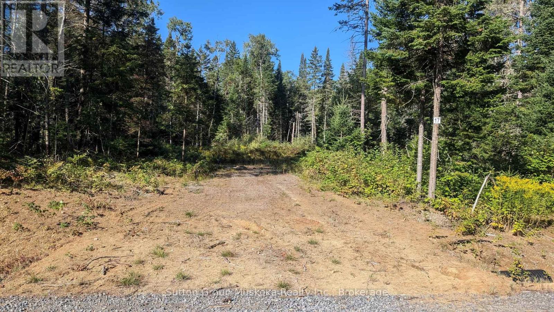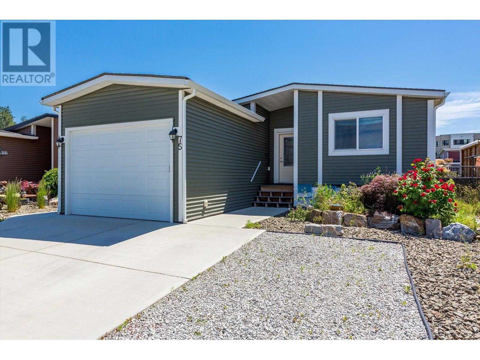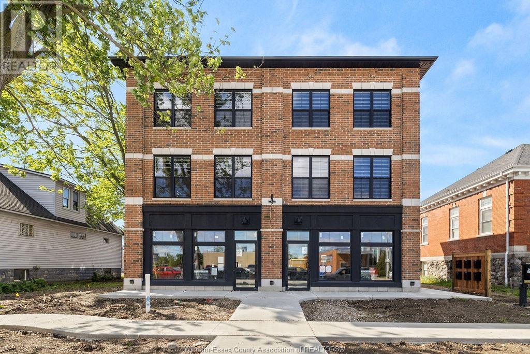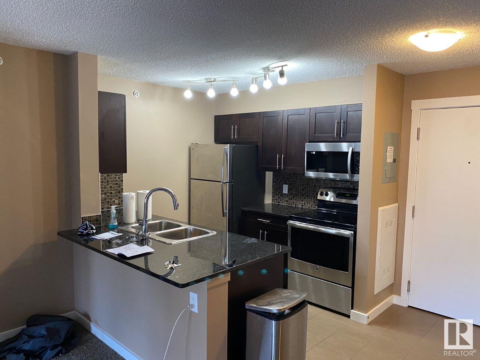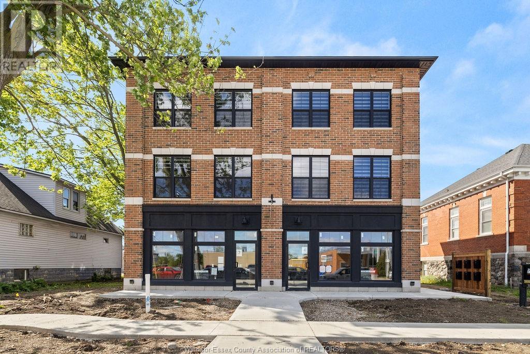682 Hedgerow Place
London North, Ontario
Nestled in the heart of the family-friendly Stoneycreek neighborhood, this stunning 3+1 bedroom home offers the perfect blend of comfort, style, and convenience. Set on a private corner lot, the home boasts a beautifully landscaped exterior with perennial and vegetable gardens, framed by white river rock and stamped concrete walkways all designed for easy upkeep. Inside, an open-concept main floor filled with natural light creates an inviting space for gatherings or quiet evenings with family. The kitchen flows seamlessly into the living area, creating the perfect backdrop for family dinners or entertaining friends. Includes gas stove and reverse osmosis water filtration. Main level features gleaming cherry hardwood flooring throughout. A 30x16 composite deck awaits, complete with a deluxe outdoor kitchen and a cozy gazebo that promises endless summer BBQs. Second level features an extra large Great Room perfect for movie nights, a playroom, or a cozy family lounge, with an additional nook perfect for a home office or study area. 3 spacious bedrooms and 2 full bathrooms including a master ensuite, and a convenient 2nd floor laundry room with gas dryer. The heated double-car garage, paired with a double concrete driveway, adds practicality and convenience. A fully finished basement offers comfort with a large family room, one bedroom, 3-piece bathroom, wet bar, cold room and plenty of storage. Located just minutes from top-rated schools, nature trails, playgrounds, shopping, restaurants, YMCA, and the public library, this carpet-free property offers unparalleled access to everything a growing family could need. With all appliances and blinds included, this move-in-ready home is an exceptional opportunity to enjoy the best of Stoneycreek living. Don't miss your chance to make it yours. Schedule a private showing today! (id:57557)
#201 11203 103a Av Nw
Edmonton, Alberta
Welcome to this bright and inviting single-level condo in a low-rise building. The spacious living room is filled with natural light, features a cozy fireplace, and opens to a private balcony—perfect for relaxing or entertaining. The modern kitchen offers a large center island, ample counter space, and stainless steel appliances, ideal for everyday living and hosting. The unit includes a comfortable primary bedroom, a 4-piece bathroom, and in-suite laundry for added convenience. A great opportunity for first-time buyers, downsizers, or investors! (id:57557)
8742 Broadway Street, Chilliwack Proper South
Chilliwack, British Columbia
Prime Multi-family development site. This is an exceptional investment for seasoned developers, builders, and investors seeking a strategically positioned multi-family development site. Designated Residential Medium Density (RM) under the OCP, this site offers multiple high-value development pathways: Option 1: Subdivide and develop nine premium townhome units, maximizing density and market appeal. Option 2: Create two duplexes, each with two laneway homes, catering to the growing demand for versatile urban living. This is a rare opportunity to capitalize on a thriving market with strong growth potential. Secure this site today and unlock its full development value. (id:57557)
11164 97 St Nw
Edmonton, Alberta
LIVE WHERE THE ACTION IS! You can literally WALK DOWNTOWN. Enjoy such a beautiful tree-lined location close to Kingsway Garden Mall, the Italian centre & shops galore. Perfect spot to land for a professional couple/family. Updated with newer appliances and finishings. This large CORNER LOT boasts a 1664 SF three bedroom 2 storey home with a large west facing fully fenced yard. A perfect home for large gatherings. Recent upgrades include a newer sewer line, 100 amp service, newer wiring, and PEX plumbing and stack ensures this home is fully equipped for modern living. Inside, you'll find a thoughtful layout with three bedrooms in total – two on the main level and a third bedroom upstairs with a convenient half bath and walk-in closet. The main bath boasts a character clawfoot tub. Updated kitchen and vinyl plank flooring with Stainless Steel appliances. Natural light floods into the house. Perfect for a home office with sun streaming in all day. Great home for your spirit! Lot size is 33 X 150. (id:57557)
407 - 460 Lonsberry Drive
Cobourg, Ontario
Great Opportunity for First-Time Buyers, Downsizers, or Investors! Bright, Open Concept, 6 years new. 2-Storey Stacked Townhouse built by "Stalwood" in the Highly Desirable East Village located in beautiful Cobourg, minutes to the beach! 2 bedroom, 2 bathroom, Laundry Upstairs, Large Kitchen overlooks Living & Dining area, Lots of Storage, High End Cabinets, Quartz Counters, In-Unit storage, Luxury Vinyl Flooring throughout most of the unit. Easy access to outdoors & parking. Close to all amenities!! Flexible closing! Easy to show! NOTE: Property Has Been Unstaged! (id:57557)
12 - 205c North Park Street
Belleville, Ontario
RARE OPPORTUNITY in this well-established townhouse complex for a driveway parking space steps to the front door, a true bonus to this area. Step into this freshly painted townhouse that radiates warmth and charm! The main floor features stylish new luxury vinyl flooring in the entryway and kitchen, creating a fresh and modern feel. Upstairs, you will find an updated bathroom that adds a touch of comfort and style. With the 3 spacious bedrooms, there is plenty of room for families or those looking to downsize without compromising on space. The basement level offers a spacious family room perfect for relaxing or entertaining along with a convenient 3-piece bathroom, a dedicated laundry area, and ample storage space to keep everything organized. Enjoy a private patio with a storage shed perfect for outdoor living. Even better, you won't have to worry about outdoor maintenance, grass cutting and snow removal are taken care of for you, making life that much easier. Situated in a prime location, you are just minutes from parks, shopping, restaurants, and transit. This low-maintenance, move-in ready home is perfect for anyone looking to enjoy comfort and convenience. Don't miss your chance to make it yours! (id:57557)
Site 07 - 188 Tara Lane
Rideau Lakes, Ontario
**This Mobile unit is located in Shangri-La Campground (a seasonal rental resort), open from May 1st - October 1st** Enjoy Rideau Lakes in Comfort! Make the most of the camping season with this move-in ready trailer, perfect for relaxing getaways or extended stays. This well-maintained unit features 2 bedrooms, a spacious kitchen, and a full bathroom, offering all the comforts of home. An added living space provides even more room to unwind with family and friends. Nestled in a private section of the park, the property boasts ample outdoor space - ideal for BBQs, outdoor games, or simply soaking in the fresh air. Most furniture is included, so you can start enjoying it from day one. Don't miss this great opportunity to own your personal retreat in nature! Season fees have been paid upfront for 2025 of $5065.87 (includes site fees, boat storage, hydro, MPAC, lg sewage tank) (id:57557)
136 Wylie Place
Fort Mcmurray, Alberta
NO CONDO FEES!!! Move-in Ready with a brand New Hot Water tank! This townhouse features a large living room with patio door access to a wood deck and a fully fenced and landscaped yard with mature trees. The spacious and bright eat-in kitchen with a den/office or a breakfast nook off it as well. The 2pc powder room is also found just off the kitchen. The upper levels have the primary bedroom, two additional good-sized bedrooms and a fully renovated 4pc bathroom. The large living room on the second level is great for the whole family to get together for movie nights. There is direct access to the single attached garage off the main foyer, so you don’t have to deal with the snow that’s coming. Reno’s/improvements include fresh paint, plumbing work, and a newer lino in some areas. Includes CENTRAL AIR and all appliances. This home is conveniently located in central Thickwood, close to the YMCA, elementary and high schools, amenities, park space and bus routes. Call today to view! (id:57557)
1601 Willow Court
Kingston, Ontario
They say a picture says a thousand words, and the pictures of 1601 Willow Court are no different; the sellers have made elegant selections when building this 2-year-old Tamarack home, from the contemporary 3288 Square Foot "St. James III" floor plan with 4 bedrooms and 3.5 baths, to the stunning kitchen with large 5 seat quartz countertop island, the rich hardwood floors, vaulted ceilings, multiple ensuite bathrooms, and more.... However, what the pictures don't show is just how great a of deal you are getting when purchasing this home. It is the lowest priced per square foot offering in the 'newer' resale home market in Kingston today. The upgrades: the hardwood stairs on both levels, the premium lot, the appliances, the spectacular window covering package, have all been paid for. You can have the builder try to recreate this package, but it's going to involve 12 months of building time, and a significantly higher purchase price. That is what makes this property so attractive: it's available now, and it's far and away the best deal out there. Located on a quiet cul-de-sac in Kingston's desirable west end, this home is truly the complete package, close to parks and trials, amenities, schools, and easy access to the 401. (id:57557)
250 Marina Way Unit# 506
Penticton, British Columbia
Welcome to Lakeview Terraces – where comfort meets elegance. This spacious 2-bedroom + den loft-style unit offers breathtaking lake views and a bright, open-concept design that’s perfect for both relaxing and entertaining. Soaring windows flood the living space with natural light and frame stunning vistas of the lake, creating a serene and inviting atmosphere. The thoughtfully designed layout seamlessly connects the living, dining, and kitchen areas, making it ideal for modern living. The versatile den is perfect for a home office, guest room, or creative space – the choice is yours. Enjoy resort-style amenities including a pool, hot tub, and fitness centre, all just steps from your door. With two secure parking stalls, bike storage and strata fees that cover both heat and air conditioning, convenience and peace of mind come standard. Well run Strata sitting on one of the cities largest contingency fund. Don’t miss the opportunity to call this lakeside gem your new home. (id:57557)
4476 Barriere Towne Road Unit# 2
Barriere, British Columbia
Modern Comfort in the Heart of Barriere. An adult-oriented townhouse community that blends contemporary updates with carefree, low-maintenance living in a vibrant, walkable location. This move-in-ready home features wide plank vinyl flooring (with new subfloor), fresh neutral paint, new washer/dryer, upgraded furnace, hot water tank, and a newer roof (2015). Every detail is thoughtfully maintained for effortless ownership. Low strata fees include the exterior upkeep, management, and building insurance. Enjoy a bright, open-concept layout with vaulted ceilings, a charming bay window, and two skylights. The main floor offers the primary bedroom, full bath, and laundry for easy one-level living. Upstairs, a versatile loft and den with a 2-piece bath is perfect for guests, a home office, or a second bedroom. Thoughtfully designed with no shared walls, this home offers added privacy, quiet comfort Location Perks: 5 mins to Chinook Cove Golf – scenic and popular; Walk to grocery store, shops, medical, banking, library, post office, senior center, park, schools & more; 45 mins to Kamloops, 50 mins to Sun Peaks; 1 hour to Wells Gray Park – nature at its finest; Surrounded by lakes & top fishing spots; 50 mins to BC’s top wineries on the Kamloops Wine Trail. A rare chance to enjoy low-maintenance/low-cost townhouse living — the only development of its kind in Barriere! Measurements approx. – buyer to verify if important (id:57557)
1421 115 Avenue
Dawson Creek, British Columbia
Perfect young family home. Located across from Trembley Park and School. Have your elementary children come home for lunch. Also close to both Secondary Schools, Hospital and College. Large lot with southern facing back deck to enjoy your summers. Attached garage to keep the snow off your vehicle. House boasts a large entry way with plenty of room to sit while putting on your shoes. Dinning room sized for entertainment. 3 bedrooms with a 2 piece ensuite. All on one level which would also be great for a senior. Call to view today! (id:57557)
4802 16 Street
Lloydminster, Saskatchewan
Step into this bright and stylish home featuring an open-concept main floor flooded with natural light. The spacious living room seamlessly flows into the dining area and a modern kitchen complete with quartz countertops, a sit-up breakfast bar, ample cabinetry, and generous counter space. The main floor offers two bedrooms and two bathrooms, including a spacious primary suite with a large walk-in closet and a full ensuite. The fully finished basement offers suite potential with a full kitchenette, large windows that brighten the expansive family room, a four-piece bathroom, and two additional bedrooms—perfect for guests or rental income. Further highlights include central AC , ample parking, RV parking potential, and a fully landscaped yard with a storage shed and a large deck to appreciate all summer. Don’t miss this incredible opportunity—check out the 3D virtual tour today! (id:57557)
6 Pine Street
Katepwa Beach, Saskatchewan
Welcome to # 6 Pine Street in the Resort Village of Katepwa Beach. The property is on a none through street which means no traffic and is very private location. The local children park is located nearby. The seller has converted the newer garage into a cozy home with an open concept kitchen, dining, and living room which give a great place to entertain. There are 2 bedrooms located off the living room. There is a nice size 3-piece bathroom. The property has a high efficiency furnace, 200-amp power panel, 35ft well with 3/4 horse variable speed pump and a 2500-gallon septic tank. Check out the pictures of the back yard and imagine relaxing in the 10-man hot tub after a game of golf or a day on the lake. Enjoy a sizzling steak or burger from the outdoor kitchen in the large patio area or relaxing around the firepit in the evening. There is a partially finished bunk house which is 8 x12 which will feature space for 2 bunk beds, and space for a bathroom. The bunk house has power, water and septic hookup. The yard is partially fenced, has matured trees, large grass area and sand box for the kids. There is plenty of parking for all your family or guest. The property is only 3 blocks to the Katepwa Beach Provincial Park and public boat launch, dining and ice cream store. The property is only a short walk to the family 9-hole golf course and club house or the challenging 9-hole Katepwa Beach golf course. Come and enjoy the beach, and all the Qu'Appelle Valley has to offer (id:57557)
406 Riverview Road
Yorkton, Saskatchewan
19,166 sq. ft. Vacant Multi-Family Land zoned R3 adjacent to apartment and townhouse units in a residential area of the city close to Victoria Avenue. The City of Yorkton has incentives to develop multi-family units, and there is a strong demand for rentals in the city. Developers are encouraged to contact and discuss the incentives and development opportunities. (id:57557)
Highway 11 South
Dundurn Rm No. 314, Saskatchewan
INDUSTRIAL Serviced Lots, $150,000 per acre- Pad ready sites for immediate development - Average Land Parcel Size: 2.7 to 4.5 acres TOTAL 12 Lots, Zoned M (RM Dundurn). Access from Highway 11 North and South and Strehlow Road. Serviced with RM Dundurn water, power, gas and access to Fiber Optic internet. Permitted Uses: Industrial and Commercial uses, Agricultural equipment manufacture, dealers and service, Agricultural seed, fuel, and chemical supply establishments, Agricultural service and contracting establishments, Agricultural crop product shipping, processing, refining, or packaging, Construction trades, Marine or recreational vehicle equipment manufacture, dealers and service, Motor vehicle dealers and service establishments, Outdoor storage yards for construction materials and extractive industries, Storage, warehouse, or wholesale facilities, Welding, machine shops, and metal fabricating. Access from Highway 11 to Stehlow Rd. Development located on the East side of the highway. Roads are maintained by the RM of Dundurn, services will be at the lot property line. Development restrictions will be provided at the time of offer. (id:57557)
10 Mossfield Place
Yorkton, Saskatchewan
Welcome to 10 Mossfield Place in the south part of Yorkton SK. This home sits on a quiet street with excellent neighbours and a short walk to St. Paul's School (K-8). Driving up to the property you will be welcomed to a drive way that leads to a single car attached garage. The garage has direct entry into the home. Entering the home from the garage, you will be welcomed to a porch area with space to put our outer clothing away. A few steps up will take you to the kitchen. The kitchen windows face east and include fridge, stove, and dishwasher. Enjoy meals in the separate dining area and enjoying a well deserved break in the large living room. Down the hall you will find two excellent sized bedrooms and a 4-piece bathroom. The current owners favourite place in the home is the bonus sitting room area with direct access to the 10x15 sunroom that faces south and west for maximum sunlight exposure. The basement features a rec room with retro bar area. The third bedroom is in the basement. Other rooms include storage, office, and 3-piece bathroom. The utility room features Mid High Furnace, Gas Water Heater (2023), 100 Amp Electrical Panel, water softener, washer, and dryer. The beautiful back yard features a large amount of flowers, fruit trees(plum, cherry, raspberries, gooseberries), and garden space. The well maintained lawn is in the back and front of the property. The backyard is fully fenced with back alley access. Some furniture items are available but confirmation will need to be made at the time of offers. This home is not for rent or rent to own. Seller requests showing to be between the hours of 9AM and 7PM. A move in ready home.... As per the Seller’s direction, all offers will be presented on 2025-07-02 at 2:00 PM (id:57557)
310 1303 Richardson Road
Saskatoon, Saskatchewan
Welcome to your dream family home! This immaculate residence is perfect for those seeking comfort, style, and convenience in a safe and friendly neighbourhood. Nestled close to beautiful parks and a variety of amenities, this home offers a harmonious blend of modern features and an affordable price. The spacious open concept layout with natural light is fit for entertaining and relaxation. The community is known for its welcoming atmosphere with parks, schools and shops all close by, making it easy to enjoy everything the area has to offer. Come make 1303 Richardson your new home! (id:57557)
4047 Gordon Road
Regina, Saskatchewan
Well maintained 1430 sq ft condo in desirable Sandpiper Heights complex. Very spacious end unit with large eat in kitchen with plenty of cabinets and counterspace and large south courtyard facing window allowing in plenty of natural light. Open floor plan featuring large dining room and massive sunken living room with brick accented gas fireplace feature wall. Garden doors to very private rear deck with gate to outside sidewalk. Handy 1/2 bath on main. 4bdrms up! 2nd level has large primary bedroom with attached laundry (plumbing present to convert back to 3pc ensuite) plus 3 additional bedrooms. Bsmt is developed with large rec room and offers direct entry into the underground parking garage with 2 stalls. Well established complex with many amenities including gorgeous indoor pool, tennis courts, sauna, hot tub and party room. Grounds are meticulously kept and well treed offering up plenty of greenspace. Front courtyard has small patio area and raised flower beds. Ideally located close to shopping, schools, parks and restaurants. Call today! (id:57557)
418 Hastings Crescent
Saskatoon, Saskatchewan
Rosewood family home on a quiet crescent location! This quality-built KW Homes two storey features an open concept main floor with 9ft ceilings, hardwood flooring and an abundance of natural light. The maple kitchen has granite counters, island with bar seating, and stainless appliances, and opens seamlessly to the dining room and living room perfect for families and entertaining. Upstairs you'll find a large bonus room over the garage, providing separation from the 3 bedrooms. The primary suite offers a walk-in closet and 4pc ensuite with corner tub and shower. The basement is fully finished with a family room, den, 4th bedroom and 3pc bath - great for large families or overnight guests. Outside, enjoy the extensive brick patio and deck, hot tub and privacy of the mature landscaping. The oversized double garage is insulated and the triple driveway for additional parking. Central AC, all appliances and tankless water heater included. This great family home is ready for you - book your showing today! (id:57557)
279 Goulette Point Road
Charlo, New Brunswick
Charming Waterfront with Panoramic Bay Views, Boat launch, Seawall and Just 15 Minutes to Dalhousie! This 0.5-acre waterfront property offers year-round living with gorgeous view of the Bay of Chaleur! Featuring its own concrete boat launch & concrete sea wall, you can fish sea bass right from your backyard. With beach access, and nearby biking & walking trails, its an outdoor lovers dream. This cozy home has two bedrooms (no closets), a bright open-concept kitchen & family room with amazing water view, bathroom with a corner shower and washer. Both the kitchen & bathroom taps have a filtered cold-water system. Enjoy year-round comfort with a mini split heat pump, a heated wrap-around sunroom with dryer area, and a separate enclosed sun porchboth filled with natural light and water views. The unfinished basement has a separate entrance and spray foam insulation, offering excellent storage or future potential. Outside, theres a storage shed and lots of space to garden or relax. Roof shingles: main house & sunrooms (approx. 2014), sun porch (approx. 2022), Property Taxes currently as non-owner occupied. Property sold As is, where is Inclusions: Fridge, stove, washer, dryer, kitchen island, and shed. Whether youre retiring, downsizing, or searching for a peaceful year-round escape, this one-of-a-kind property offers waterfront living at its finest. Book your visit today, this stunning view is one you wont want to walk away from! (id:57557)
403 42 Street Sw
Calgary, Alberta
Nestled in the heart of Wildwood—a community beloved for its tree-lined streets, family-friendly atmosphere, and quick access to nature—this beautifully designed home blends comfort, sophistication, and thoughtful function across every level. With striking curb appeal and a backyard oasis, this residence is truly a standout. Step inside and be welcomed by hardwood flooring that flows throughout the main level, creating warmth and continuity. A spacious front dining room offers a picture-perfect view through a large window overlooking the front yard—ideal for entertaining or everyday family meals. The heart of the home lies in the open-concept kitchen and living area. The kitchen features stunning quartz countertops, stainless steel appliances, an abundance of cabinetry, and an additional pantry with access to the backyard and tandem garage that features drive through access from both the street and back alley, sprayed floors and ample space for shelving. The attached eating nook overlooks the rear yard, creating an inviting space for casual meals. The adjacent living room offers a cozy gathering space with a gas fireplace surrounded by elegant tile designed for relaxing evenings or hosting guests in style. Also located on the main level is a stylish main floor office that can easily be transformed into an additional bedroom with the built-in murphy bed, as well as a sleek 3pc bathroom for added convenience. Step outside to discover a low-maintenance, fully fenced backyard designed for both relaxation and entertaining. Multiple seating areas, a pergola, and a hot tub invite you to unwind. Furthering convenience, the planter troughs on the fence are connected to the sprinkler system while the back alley access offers practical access to the tandem garage. This is outdoor living at its best. Upstairs, the hardwood continues throughout, leading us to the dreamy primary suite. The spacious bedroom leads to a walk-in closet with custom built-ins and a spa-inspired 5pc ens uite that includes a luxurious soaking tub, dual vanities, a stand-alone shower, and a private water closet. Two additional bedrooms are generously sized and share a well-appointed 4pc bathroom. Conveniently connected to the primary suite, the upper-level laundry room features a sink, plenty of cabinetry, and a hanging rack to simplify your daily routines. Downstairs, 10ft ceilings create an expansive feel in the fully developed basement. A generous family and recreation space provides plenty of room for movies, games, and gathering. The full wet bar with built-in shelving adds a touch of luxury, making this the perfect spot for entertaining. A dedicated workout room, a spacious bedroom, and an additional 3pc bathroom complete this level—ideal for guests or older children. Additional features include a sound system throughout the house, the garage and outdoor patio speakers in the backyard. Combining elegant design with modern comfort, this exceptional home in Wildwood offers it all! (id:57557)
2120 Huddington Rd
Nanaimo, British Columbia
Welcome to your own slice of equestrian heaven! This picturesque 9.46-acre ALR estate blends country charm with exceptional horse facilities, making it the ultimate retreat for riders, hobby farmers, or anyone seeking a peaceful, rural lifestyle. The 4-bedroom, 2-bathroom home is perfectly positioned to overlook the lush grounds and features a flexible in-law suite with a den or potential second bedroom—ideal for guests, family, or rental income. Equestrian amenities include a professionally set-up 9-stall barn, spacious indoor and outdoor riding arenas, multiple well-fenced paddocks, and plenty of room to expand. Ride year-round, host clinics, or simply enjoy the quiet beauty of your surroundings. Whether you're a passionate equestrian, a small business owner, or someone looking to live a slower, more intentional lifestyle—this property offers the space, functionality, and charm you've been dreaming of. Don’t miss out—book your private showing today and experience the magic in person. All measurements are approximate; please verify if important. (id:57557)
23 620 Helanton Rd
Quadra Island, British Columbia
This Quadra Island home with a detached cabin is located in Quathiaski Cove, and is within walking distance to shops and ferry terminal. Built in 2016, the house sits on .67 of an acre and is cliffside to waterfront with views of the Cove as well as Discovery Passage. The property has been landscaped with various rock gardens, raised vegetable beds and a meandering pathway with a number of sitting areas to pause and enjoy the ocean view. The 2700 sq ft house has three bedrooms and den along with a cozy reading nook on the upper level. The main bedroom is an open loft concept with east facing windows which offer abundant light as well as a view of cruise ships travelling through Discovery Passage. Other amenities include a hot tub, greenhouse, screened patio off the main deck as well as storage and wood sheds. The partially finished basement has a bedroom, workshop, storage, and another outdoor seating area. Adjacent to the home you will find the 389 ft cabin which has its own outdoor space and private entrance. This rental income opportunity includes laundry facilities, a covered gazebo, and is separated from the main house with a privacy fence. Are you ready for Island living? The short 10 minute ferry ride makes commuting to Campbell River easily possible. Enjoy all the island has to offer; lakes, hiking, summer markets and the renowned Rebecca Spit. Or just sit and rest and enjoy the quiet. Book your viewing today! (id:57557)
394 Parkway Rd
Campbell River, British Columbia
Charming 3-bedroom, 1-bath rancher in the sought-after Willow Point neighbourhood! Ideal for first-time buyers, down sizers, or as an investment property. This home boasts a cozy natural gas fireplace, a functional galley-style kitchen, and efficient Rinnai hot water on demand. Enjoy the privacy of mature landscaping, a partially fenced yard, and a handy storage shed. Conveniently located near the Sportsplex, schools, recreation, and all the amenities Willow Point has to offer. Bring your vision and make this home your own - an opportunity not to be missed! Book your private tour today! (id:57557)
102 650 Prideaux St
Nanaimo, British Columbia
This well-maintained 2-bedroom, 2-bathroom condo offers unbeatable convenience with no-step entry, making it one of the most accessible units in the building. Updated flooring flows through the main living area and kitchen, creating an inviting space. Large east-facing windows fill the home with natural light, enhancing its open and airy feel. A second bathroom adds extra comfort, while ample storage, including additional storage in the building, ensures everything stays organized and clutter free. With a walk-out patio for outdoor enjoyment and a prime location close to grocery stores, shopping, and downtown, this condo offers the perfect blend of comfort and convenience. Data & measurements approximate; must verify if important. (id:57557)
#109 104 West Haven Dr
Leduc, Alberta
4 PARKING SPOTS AT YOUR FRONT DOOR, single attached garage, carport and double wide driveway. Desirable townhouse condo in West Haven. 1585 sq ft , 3 bedroom, 2.5 bath, new vinyl plank flooring on main & upper levels. Large foyer with ceramic tile offers lots of space & access to garage & rear of unit. Laundry with newer washer & dryer and utilities are located on this level as well plus storage under the stairs. Main floor feels like an open concept single family home with 9 ft ceilings, tons of natural light and kitchen with large pantry, an abundance of cabinets & lots of counter space. Stainless steel appliances, inc new fridge, stay. Spacious Living room can function as one big room or have a formal dining area. Upstairs features main 4 pc bath, 3 bedrooms including large primary suite with walk in closet & 3 pc ensuite. Close to all amenities including: shopping, schools, restaurants and quick access to Hwy 39 and Hwy 2. Pets are allowed (subject to board approval). Larger dogs are allowed. (id:57557)
2142 167 Street
White Rock, British Columbia
Rare 4-Bedroom Upstairs Home in Edgewood Estates!This Fox Ridge-built home in South Surrey's Edgewood Estates offers a rare four-bedroom upper floor, perfect for growing families. The main floor features an open-concept layout with a southeast-facing chef's kitchen, spacious living room, and cozy dining area. The primary suite boasts vaulted ceilings, a walk-in closet, and a spa-like ensuite.The fully finished basement includes two bedrooms, a rec room, a full bath, and a separate entrance, offering various suite potential, 1bed or 2bed suite. Located on a quiet inside street, just five minutes from top schools, parks, shopping, and more. Well-maintained by the original owner, this home is a rare find! (id:57557)
20502 25 Avenue
Bellevue, Alberta
This Bellevue home has been updated with a new electrical panel, meter, and service upgrade to 100 amps as well as, fresh paint, new carpet and vinyl flooring, and new exterior features! This property includes two lots on separate titles right at the end of a peaceful street with mountain views on every side. Step over the front porch and into the bright entryway where you'll be greeted by a spacious living and dining room. Large windows create a welcoming atmosphere and offer a gorgeous view of the corner lot and surrounding landscape. Two adjoining bedrooms include large closets. making an ideal layout for small families or investors. Further in, the kitchen is practical with plenty of cupboard space and L-shaped counters. A nearby home office includes access to the side yard, for a restful break when working from home. A full four-piece bath and roughed-in laundry room are centrally located, creating a smart layout. The rear mudroom completes the home and leads out onto the spacious rear patio and yard where shrubs provide shade and privacy and a gravel parking pad gives plenty of space for hosting friends. If an updated property in a quiet neighborhood with unbeatable mountain views sounds like the place for you, give your REALTOR® a call and book a showing today! (id:57557)
158 Breton Avenue Unit# Main/upper
Mississauga, Ontario
Main and Upper Level Only – Spacious 4-Bedroom, 3-Bathroom Semi-Detached Home for Lease. This generously sized residence offers ample space for the whole family to live and enjoy. Features include a separate family room with a cozy fireplace, a combined living and dining area ideal for entertaining, and a modern, well-equipped kitchen ready for your culinary creations. Conveniently located close to schools, public transit, shops, and all amenities. Tenant pays 70% of the utilities. (id:57557)
7764 115 Street
Delta, British Columbia
Great Location, beautifully built with over 4400 sq. ft. of living space on a spacious lot. Home features open family and dining area, large kitchen accompanied by spice kitchen, seamlessly connected together with living room. Main floor has an additional bedroom with walk in closet and ensuite. Upstairs boasts a total of 4 bedrooms with a beautiful primary bedroom with walk-in closet and ensuite. 2 bedroom legal secondary suite with separate laundry in basement, with an additional 2 bedrooms and rec room as well. Backyard is private with ample space for entertaining. (id:57557)
111 7th Avenue W
Bow Island, Alberta
Lovely and well maintained home boasts a huge backyard that's fenced in and can hold family and friends to enjoy those great summer days and nights! Maybe even build another garage back there as well? Secure for the kids to play in and enjoy family fun. Nice size kitchen with a small eating area and also a larger dining area to serve guests. too much to mention for this charming little home so call your REALTOR® today and book your very own private viewing! (id:57557)
14516 107b Street
Rural Grande Prairie No. 1, Alberta
*High Mark Homes Job 374* The Jayla is a spacious and elegant two storey that offers everything you need for comfortable and luxurious living (with no rear neighbors and close to 2 future schools). With 3 bedrooms and 2.5 bathrooms, The Jayla provides ample space for your family and guests. The open concept design allows for seamless flow of the abundance of natural light and creates a welcoming ambiance. One of the standout features of The Jayla is the laundry room conveniently located on the upper floor. This design choice makes laundry day a breeze. The bonus room upstairs offers endless possibilities. Whether you envision it as a playroom, home theater, this versatile room can be tailored to suit your lifestyle. As you enter the home through the rear entry, you'll find lockers that provide convenient storage for coats, shoes, and bags. The main floor also boasts an office space, perfect for those who work from home or need a dedicated area for productivity. The living room and expansive kitchen feature stunning timber beams in the vaulted ceiling and unobstructed views of the sunsets. This architectural detail creates a visually appealing focal point and enhances the overall aesthetic of the home. A triple car garage measures 34’x28’ offering plenty of parking space. With its well-designed floor plan and thoughtful features, The Jayla is the ideal choice for those seeking a beautiful and functional home. Estimated completion is September 26, 2025. *Seller is a licensed Realtor in the province of Alberta (id:57557)
8909 Elves Lo Nw Nw
Edmonton, Alberta
Meet the Emerson, a functional and fashionable duplex home with an attached single-car garage. Entering into the house, you'll find your level 1 kitchen complete with a walk-in pantry and additional storage. This area is the ideal space for bringing families and friends together to share a meal and make new memories. The second floor features three bedrooms, two bathrooms, as well as your second-floor laundry and two linen closets. The basement is roughed in for a 1 bedroom suite with an exterior side entrance. (id:57557)
11219 180 St Nw
Edmonton, Alberta
Industrial Condominium in the neighbourhood of Edmiston Industrial Area, being used as Afghan Hussaini Centre (Place for Religious Assembly and prayer). 2117 square feet of main level has a hall, a kitchen, a men washroom area and storage area. 1321 square feet of upper level also has a hall, kitchen and a ladies washroom. (id:57557)
5007 49 Street
Irma, Alberta
Well kept, commercial building located in the Village of Irma. The building has operated as a bar/hotel. There are many other opportunities to develop the second level. Main level bar has generated income from leased VLTs (which can be re- installed very quickly), pool table & juke box. Food can be served in the bar or the separate restaurant. Great location visible from HWY 14 awaiting your creative ideas! (id:57557)
918 Fung Place
Kitchener, Ontario
Welcome to 918 Fung Place, Kitchener, nestled in the highly sought-after Idlewood/Lackner Woods neighbourhood. Tucked away on a quiet court in a peaceful cul-de-sac, this exceptional detached home makes a striking first impression with its charming curb appeal, lush landscaping & generous parking for 4 vehicles: 2 in Garage, 2 in driveway. Step inside to a grand foyer with soaring 9ft ceilings & a carpet-free main level. The heart of the home is the breathtaking great room with 18-ft high ceilings, floor-to-ceiling stone fireplace, expansive windows, 8ft High Doors, custom crown moulding & beautifully finished trim work throughout. The modern kitchen features premium SS Appliances, ample cabinetry, chic backsplash & clear view of backyard paradise, while the adjacent dining area is perfect for family meals. A convenient main floor laundry room & a stylish powder room add further functionality. Upstairs, youll find 4 spacious bedrooms & 2 full bathrooms. The primary suite complete with a large walk-in closet & luxurious 5pc ensuite. The remaining bedrooms are generously sized with their own spacious closets & a shared bathroom. The unfinished basement features impressive 9-ft ceilings & offers endless possibilities: whether you envision a home theatre, gym, rec room, or personal retreat, the space is yours to design. Step outside to experience your own private resort-style oasis. The backyard is a true show-stopper, boasting an 18 x 36-foot;8ft deep saltwater in-ground heated pool, complete with a new water heater installed in 2023. Relax year-round in 10 x 10 hot tub, perfectly sized for 6 or more people or entertain on the large deck thats ideal for summer BBQs & family gatherings. Theres also plenty of green space for kids or pets to play. Located just minutes from Chicopee Ski Hill, top-rated schools, scenic parks, shopping plazas, public transit & easy access to Highway 7/8. Dont miss your chance to own this stunning family home, Book your showing Today! (id:57557)
17 Taymall Street
Hamilton, Ontario
Beautiful six bedroom, two bathroom home in a prime Hamilton Mountain location!! This home presents a rare opportunity to lease an entire house with no other tenants at the property. Welcome to 17 Taymall Street. This thoughtfully designed space is tastefully updated throughout. Upon entry, you are greeted by the bright and spacious living room, perfect for both unwinding and entertaining. The kitchen boasts beautiful custom cabinetry, a sleek backsplash, and stainless steel appliances including a dishwasher. Upper bathroom boasts a beautiful soaker tub and a walk-in shower. All of the bedrooms are sizeable with ample closet space. The basement is accentuated by the very large rec room which is equipped with a beautiful veneer stone fireplace. Enjoy the backyard oasis with the deck space and swimming pool!! Quick and easy access to amenities including the Lincoln M Alexander Parkway, QEW, and limitless grocery/shopping options make this location truly optimal for anyone who would like to lay down their roots in Hamilton. (id:57557)
10 Angus Road Unit# 35
Hamilton, Ontario
GREAT OPPORTUNITY. This beautifully maintained townhome is located in a safe, quiet and family-friendly neighborhood and offers both convenience and tranquility. It is a perfect home for first-time homebuyers, down sizers or investors alike. It features 3 generously sized bedrooms, 1-bathroom a good size kitchen, separate dining room area, bright and spacious living room with a walk out to a fully fenced backyard offering year-round privacy. The full basement provides endless possibilities for a cozy rec room, home office or playroom and features plenty of space for all your storage need, offers an easy access to the garage and offering additional storage. The home is conveniently located just minutes from the QEW, Red Hill Parkway, shopping centers, high schools, elementary schools while nestled away from the main road and offers easy access to visitor parking and a playground. (id:57557)
9424 Shoveller Drive
Niagara Falls, Ontario
Welcome to 9424 Shoveller Drive, a beautifully maintained 3-bed, 2-bath bungalow in the desirable Fernwood Estates community of Niagara Falls. This all-brick home features a bright open-concept layout with vaulted ceilings, a cozy gas fireplace, and a stylish kitchen with dark cabinetry and a centre island. Enjoy easy walkouts to a fully fenced, landscaped backyard—perfect for kids, pets, or relaxing summer evenings. The spacious unfinished basement offers endless potential for added living space. Steps to parks, schools, shopping, restaurants, and quick highway access, this family-friendly neighbourhood offers outstanding value and convenience. (id:57557)
2104 - 6 Dayspring Circle
Brampton, Ontario
Ground floor unit 2 + 1 Bedroom , 2 bath, massive indoor locker, 2 parking spots, and 2 entrances. Million dollar view overlooking a conservation area (with wild life), in a gated community. Everything just renovated after being vacated. Beautiful oak shutters throughout. Appliances brand new or fairly new. Separate furnace and ac unit. Move in ready, no occupants. Front door and private back patio entrance with lounge area and access to main parking lot. Resort type living, with no worries of new developments on the picturesque conservation area. Fresh paint throughout. Brand New countertops, faucets, light fixtures. (id:57557)
Lot 17 Crimson Lane
Huntsville, Ontario
Premium residential building lot located on Crimson Lane in the highly desired village of Port Sydney, Muskoka. The hamlet of Port Sydney sits on the shores of Mary Lake, which include is part of a chain of lakes with over 40 miles of boating. The lot is only minutes away from a beautiful sand beach and boat launch on Mary Lake, where there is great swimming and boating. Other features in the area include North Granite Ridge Golf Course, which is less than a minute away, shopping, easy access to Hwy 11, and both towns of Huntsville and Bracebridge, among others. Services to this lot include economical natural gas for heating, Cogeco cable, Lakeland high-speed fibre optic, and hydro. This 1-acre lot is level with a cleared building site and driveway, plus the lot includes a new drilled well - these items will save you thousands of dollars when building! Crimson Lane is a private year-round dead-end road, adding to your privacy; annual year-round maintenance is $819.41 per lot. Call for additional info. This is a newly created lot - taxes/assessment to be determined. HST is included in the asking price. A great location for your new home! Don't have a builder? Not familiar with the building process? We work with an experienced custom home builder who is familiar with the development. Build this year or hold for the future. (id:57557)
1835 Nancee Way Court Unit# 75
West Kelowna, British Columbia
NEWER BUILD. NO GST or PROPERTY TRANSFER TAX! If you’ve been looking for space, privacy, and a laid-back community feel—this one checks all the boxes. Set in a quiet neighbourhood with no rear neighbours, this home offers a fully fenced yard, designated area for RV and boat parking in the community, and a setup that’s as functional as it is comfortable. Inside, the bright open layout flows easily throughout the living room, dining area and kitchen, with white cabinetry, black stainless steel appliances, and a kitchen island perfect for entertaining. The deck off the kitchen is great for relaxing evenings or weekend BBQs, while the fully-fenced yard has room to let the kids and pets play safely. Air conditioning keeps things cool all summer long. The spacious primary bedroom offers a peaceful retreat with its own private ensuite. A single attached garage plus more exterior parking spaces means there’s room for everyone. No age restrictions and a pet-welcoming policy (two dogs (no vicious breeds) or cats allowed). Located just a short drive to downtown and the Okanagan Lake Shopping Centre, wineries, parks, and more. No property transfer tax and peace of mind until 2029 (still in warranty!)—come see the value for yourself. (id:57557)
22 Gordon Unit# 6
Essex, Ontario
Welcome to the Charleston Manor. Located steps from Talbot St. and all shopping & conveniences. Newly built 700 sq. ft. lower-level apartment in Essex, now available for lease. This modern unit boasts 1 bedroom, 1 bath, walk-in closet, kitchen and dining area that opens to a spacious living room. Each unit includes one designated parking spot. Rent is $1950 plus utilities. Schedule a viewing today to experience this exceptional residence! (id:57557)
#403 5804 Mullen Pl Nw
Edmonton, Alberta
Visit the Listing Brokerage (and/or listing REALTOR®) website to obtain additional information. Two bed & two bath plus a den storage unit excellent for professional, students or couples. Tired of brushing snow off or shoveling? Not anymore with titled heated underground parking included. Worried about the summer heat the unit has installed and working AC. Why rent when you can buy and build your own EQUITY. Building is equipped with fiber internet for your professional or recreation needs. Close proximity to all immediate needs, several restaurants and short commute to the Windemere Shopping Centre and with quick Henday access fast commuting to the rest of the city or head out of town for the weekend. Great tenant under lease until February 1, 2026. (id:57557)
641 Winnipeg Street Unit# 102
Penticton, British Columbia
Spacious & Income-Generating Half Duplex in the Heart of Penticton! Welcome to this exceptionally located half duplex, just minutes from downtown Penticton, where lifestyle and investment potential meet. Offering 3 generously sized bedrooms WITH a den, and 4 full bathrooms, this home provides all the space you need—whether you're looking for a primary residence, a multi-generational setup, or a smart addition to your rental portfolio. Step inside and be greeted by a bright, functional layout designed to accommodate a variety of living arrangements. The main floor boasts a spacious living area, open-concept kitchen, and ample natural light. Downstairs, the flexible lower level is ideal for extended family, guests, or tenants—providing fantastic mortgage-helper potential or strong rental income in this highly desirable location. Nestled in a vibrant neighbourhood just a short stroll from restaurants, shops, schools, and Okanagan Lake, this property combines everyday convenience with long-term value. Whether you're a savvy investor or a homeowner seeking versatility and growth, this duplex is a rare find in today’s market. Don't miss this opportunity to own a well-located, income-producing property in one of the most sought-after areas of Penticton! (id:57557)
22 Gordon Unit# Lwr Lvl 2
Essex, Ontario
Welcome to the Charleston Manor. Located steps from Talbot St. and all shopping & conveniences. Newly built 700 sq. ft. lower-level apartment in Essex, now available for lease. This modern unit boasts 1 bedroom, 1 bath, walk-in closet, kitchen and dining area that opens to a spacious living room. Each unit includes one designated parking spot. Rent is $1850 plus utilities. Schedule a viewing today to experience this exceptional residence! (id:57557)
22 Gordon Unit# Lwr Lvl 1
Essex, Ontario
Welcome to the Charleston Manor. Located steps from Talbot St. and all shopping & conveniences. Newly built 700 sq. ft. lower-level apartment in Essex, now available for lease. This modern unit boasts 1 bedroom, 1 bath, walk-in closet, kitchen and dining area that opens to a spacious living room. Each unit includes one designated parking spot. Rent is $1850 plus utilities. Schedule a viewing today to experience this exceptional residence! (id:57557)

