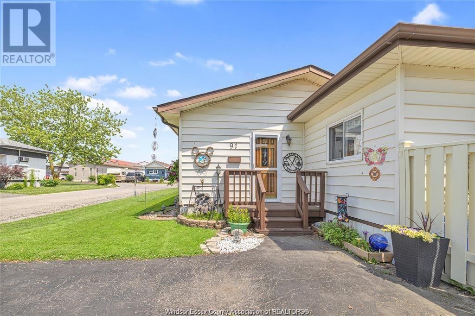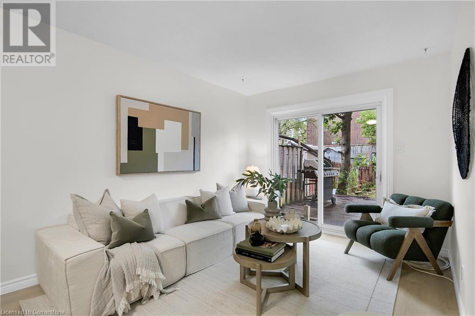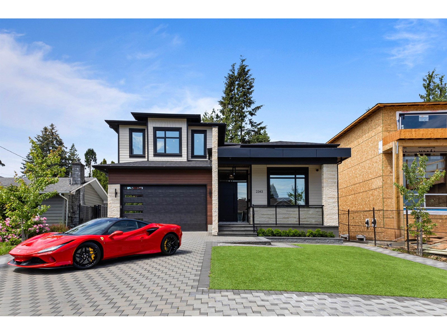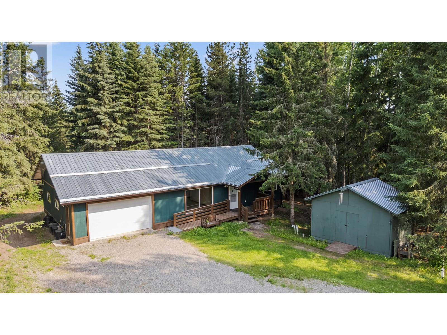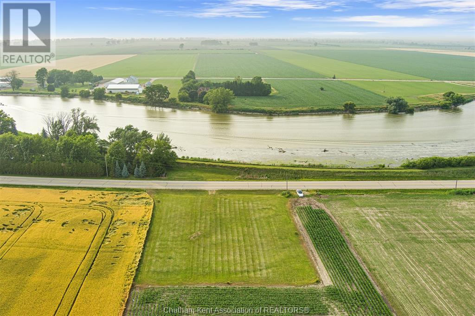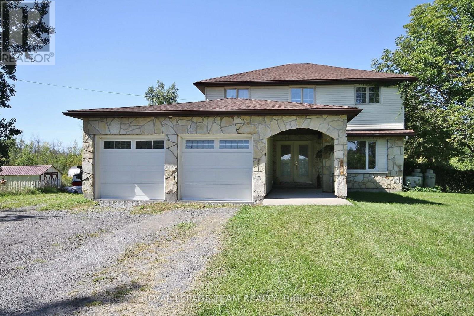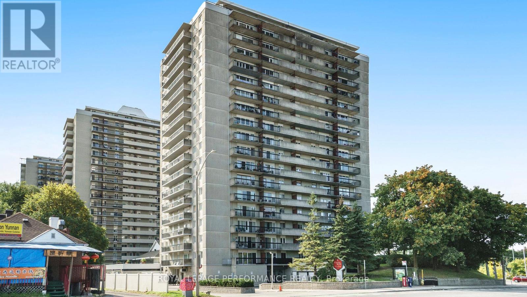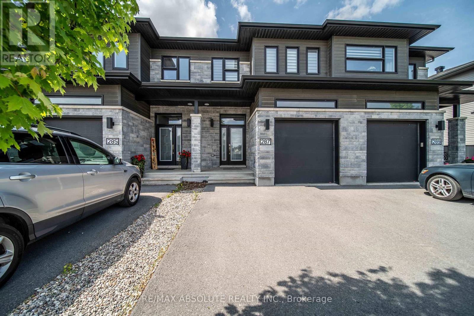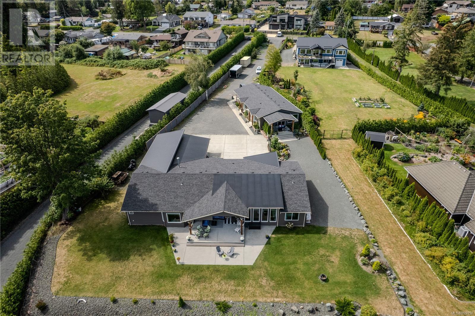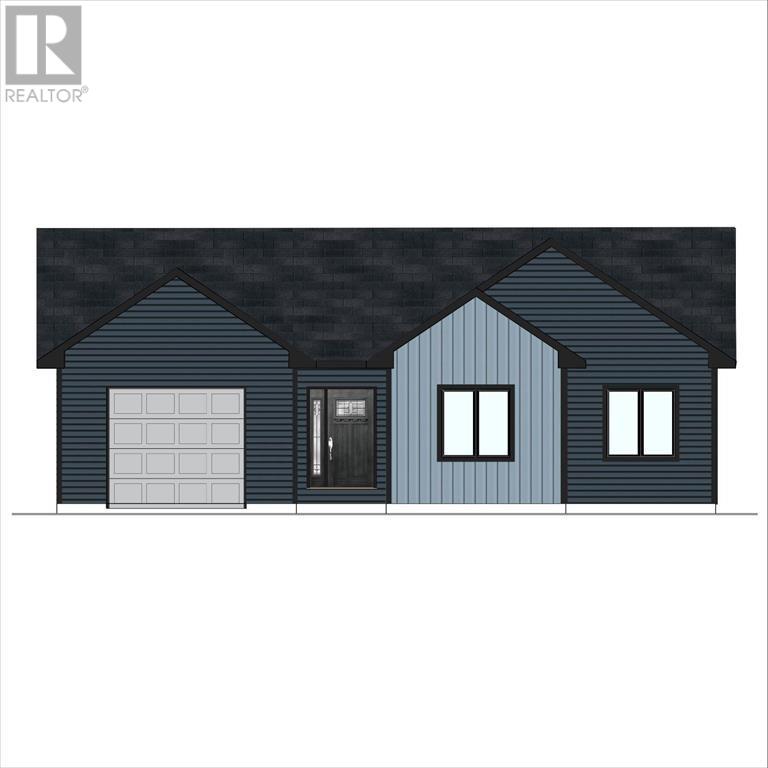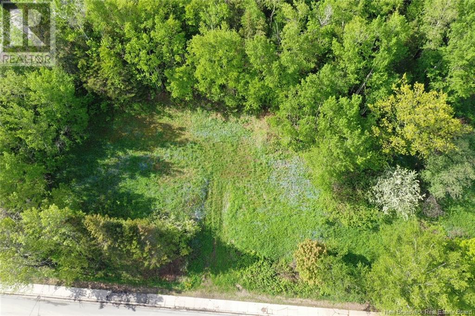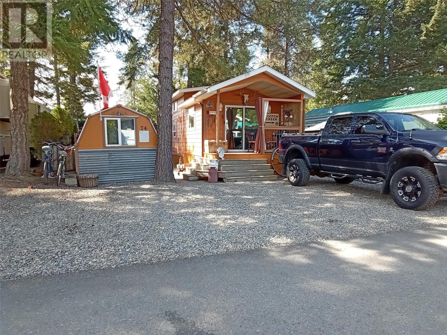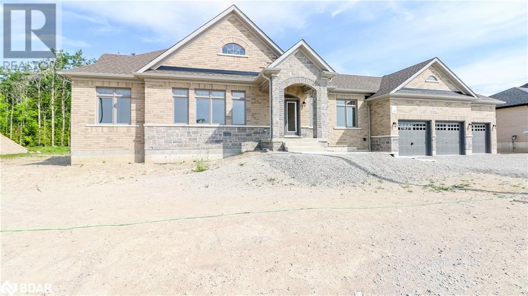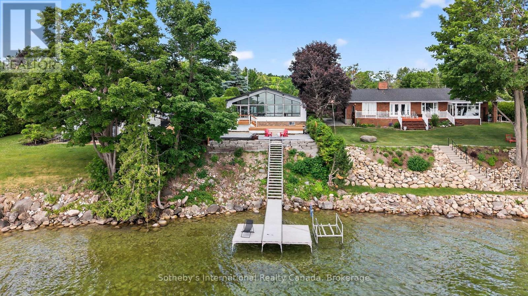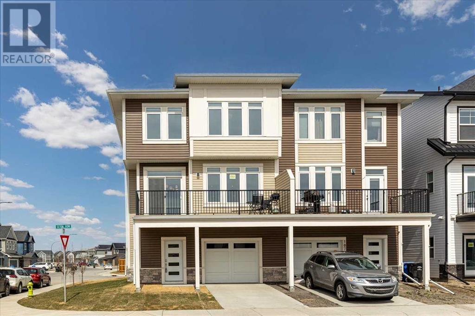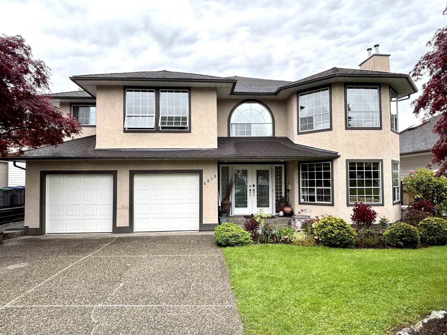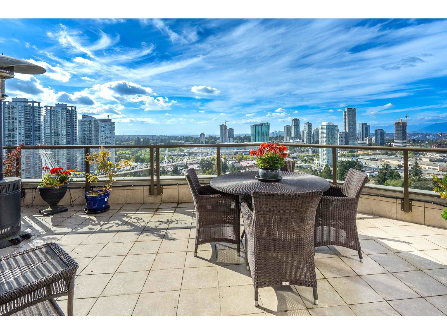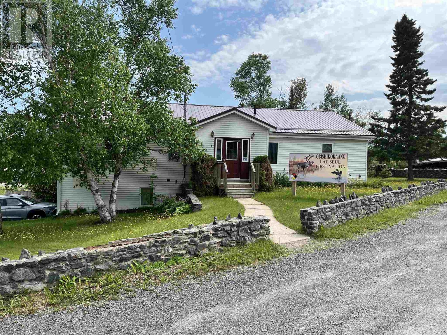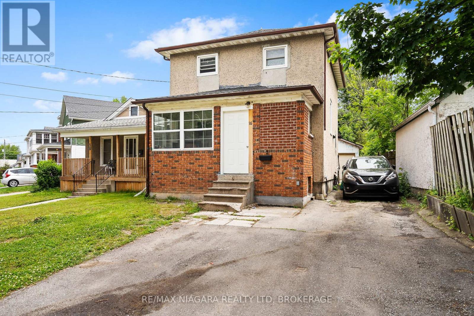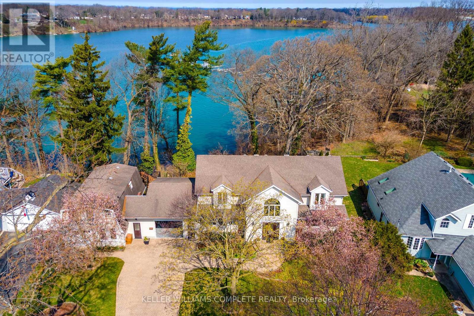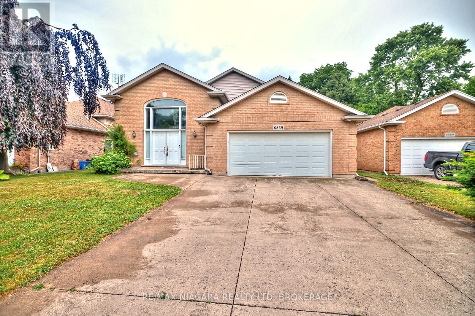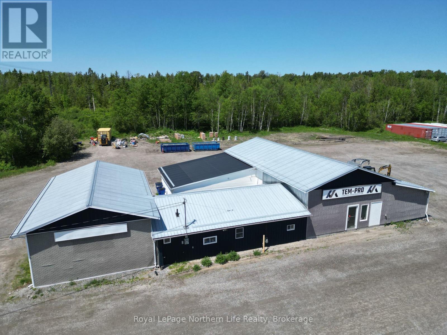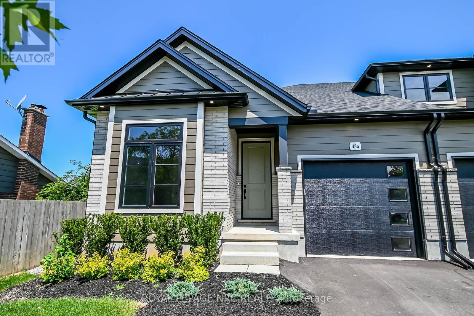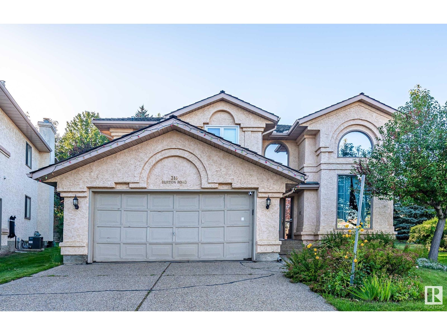91 Ivy Road
Lakeshore, Ontario
Stunning Mobile Home Retreat Just Minutes from the City! Escape the hustle and bustle without sacrificing comfort in this one-of-a-kind 3-bedroom, 1-bath home. Featuring two spacious living areas and a massive kitchen with granite overlay countertops and a dedicated dining area, this home is perfect for both relaxing and entertaining. Step outside to your own private paradise—an expansive sundeck with a sunken hot tub(negotiable) (approx. 5 years old) offering incredible privacy and tranquility. A large storage shed doubles as a workshop, providing plenty of space for hobbies or storage. Additional updates include roof (approx. 7 years old), furnace and AC (approx. 10 years old). This home is a must-see for anyone looking for peace, privacy, and practicality! (id:57557)
4810 62 Avenue
Lloydminster, Alberta
20000 square feet of lease space fully occupied! The leaseable space is all full which makes this one easy to own. Front parking is paved, easy access off 62 Avenue which also gives the tenants lots of exposure to traffic going by daily. Some long-term tenants are in place, and lease rates are available upon request so don't wait to check this one out and add to your investment portfolio! (id:57557)
47 Begonia Crescent
Brampton, Ontario
Discover 47 Begonia Crescent- The Perfect Blend Of Elegance, Comfort, And Convenience In This Beautifully Maintained, Move-In Ready Home, Ideally Situated In One Of Brampton's Most Desirable Neighborhoods. Built By Arista Homes, Perfectly Positioned On A Generous 40.94' Front And Deep 102.36 ' Lot, The Marina Model Welcomes You With A Grand Foyer With Soaring 17-Foot Ceilings, And Tall Clerestory Window Flooding The Space With Natural Light And Creating A Lasting First Impression. Every Detail Has Been Thoughtfully Designed To Enhance Both Style And Functionality. The Main Floor Features 9-Foot Ceilings And An Open-Concept Layout, Connecting A Bright Kitchen To Spacious Dining And Living Areas Perfect For Entertaining Or Cozy Family Nights. A Separate Family Room Offers A Warm, Inviting Space For Relaxation. Step Outside Into Your Own Private Retreat. The Expansive Backyard, Complete With Apple And Pear Trees, Blooming Perennials Like Black-Eyed Susan's, Red Peonies, Hydrangeas, And A Tranquil Waterfall, Sets The Scene For Summer Barbecues, Peaceful Evenings, And Family Fun. Enjoy The Convenience Of Direct Garage Access, A Main-Floor Laundry Room, And A Large Basement Brimming With Potential Ready To Be Customized To Suit Your Lifestyle. Upstairs, A Beautifully Curved Staircase Leads To The Primary Suite, Featuring A Walk-In Closet And A 5-Piece Ensuite. Three Additional Generously Sized Bedrooms Provide Comfort And Flexibility For Family, Guests, Or A Home Office. Roof Was Replaced In 2024 And Driveway Partially Stamped In 2024. Located Near Top-Rated Schools, Two Parks Just Steps Away, Places Of Worship, And Major Shopping Centers, This Is The Lifestyle You've Been Waiting For. (id:57557)
1719 Weslemkoon Lake Road
Gilmour, Ontario
Modern Comfort with Scenic Views . This impeccably maintained 3+1 bedroom, 2-bathroom waterfront bungalow offers the perfect blend of functionality, style, and everyday comfort. Thoughtfully updated inside and out, this home is ideal for year-round living, with spacious interiors and inviting outdoor spaces. The bright main floor is filled with natural light from east- and west-facing windows—enjoy peaceful sunrise views from the living room, while the dining area and sunroom are bathed in afternoon light. The updated kitchen features 2023 appliances, ample cabinetry, and durable high-end laminate flooring. The primary bedroom includes his-and-hers closets, while two additional bedrooms provide space for family or guests. A practical laundry/mudroom leads directly to the backyard and covered deck—ideal for daily living and entertaining. The fully finished lower level adds exceptional versatility, with a generous rec room featuring above-grade windows and a premium woodstove, a fourth bedroom, and a second full bathroom—ideal for guests, extended family, or a home office. Outdoor spaces are designed for comfort and usability. The 12'x16' sunroom features high-end glass windows, an insulated floor, and three sliding doors leading to a covered deck with LED lighting and two propane hookups. A raised, enclosed garden area protects your plants from wildlife, and a solid dock with adjustable straps accommodates seasonal water levels—perfect for enjoying the water from spring through fall. Additional features include a 1.5-car garage with backyard and basement access, a 20'x30' Quonset hut for storage or hobbies, and a wired shed. A Generac 20kW generator provides peace of mind, and the extra-long paved driveway offers ample parking. Located on a year-round municipal road just 6 km from the local library and community centre, this move-in-ready home combines privacy, practicality, and waterfront living—without compromise. EXTRAS: Full list of upgrades and features attached (id:57557)
5323 56 Street
Taber, Alberta
Step into the perfect blend of space, comfort, and convenience in this freshly vacated home ready for its next chapter! With 3 bedrooms and 2 bathrooms on the main level, this inviting home offers a large open kitchen/dining space, perfect for hosting and a spacious living room. Patio doors lead from the dining onto a covered deck where you can enjoy shade on the sunny days. Laundry is also conveniently located on the main floor as well. Head downstairs to the large versatile rec room where you'll find a wood burning fire place to enjoy on cool nights and large windows for that natural light. Two more bedrooms and another 3pc bathroom along with ample storage space complete this basement. Enjoy the nice weather in the large yard to the east of the home all fenced in for pets and little ones who might walk across the road to the schools one day. Located on a corner lot complete with an attached heated garage, A/C, brand new shingles and fresh paint, this home is loaded with potential and value. Don't miss the chance to make it yours! (id:57557)
101 167 Island Hwy
View Royal, British Columbia
Now Selling!! Nature’s next-door neighbour! View Royal’s newest condo building, The Grand & Fir has remaining Jr. 1 bedrooms, 1 bedrooms, & 2 bedroom units. With 40% of the homes priced under $500k and 70% under $600k, there are options to suit a wide range of budgets. Just steps from Portage Park and Thetis Cove Waterfront, this building is perfectly positioned to blend serene greenery with urban convenience. Choose from two modern colour schemes and enjoy KitchenAid black stainless steel luxury appliances. This eco-friendly building features heat pumps, Nest thermostats with climate control, smart lighting, EV charging capabilities in every parking stall, and shared onsite kayaks, e-bikes, and paddle boards to help you make the most of the surrounding nature. Deposits as low as 2.5%! (id:57557)
60 Charles Best Place
Kitchener, Ontario
Welcome to 60 Charles Best Place, a beautifully renovated freehold townhome in a family-friendly neighbourhood. With four bedrooms, two bathrooms, and a bright, carpet-free interior, this home checks all the boxes for comfortable, low-maintenance living. The main level features luxury vinyl flooring throughout and a stylish kitchen with white cabinetry, quartz countertops, and plenty of prep space—perfect for weeknight meals or weekend entertaining. Upstairs, you’ll find four spacious bedrooms with generous closets, plus a freshly updated full bathroom. Downstairs, the finished lower level offers bonus space for a home gym, media room, or play area—whatever suits your lifestyle. Step outside to a fully fenced backyard with lots of room to play or relax, and enjoy the peace of mind that comes with a move-in-ready home in a well-established neighbourhood. With parks, schools, shopping, and expressway access all nearby, this is one you won’t want to miss. (id:57557)
85 Duke Street W Unit# 212
Kitchener, Ontario
2-BEDRM UNIT WITH A BALCONY & PARKING IN AN IDEAL LOCATION! Directly across from the City Hall LRT station, this bright 2-bedroom unit is a gem in Downtown Kitchener. Enjoy the convenience of being within walking distance to Centre in the Square, Kitchener Farmer's Market, The Museum, and a variety of fantastic restaurants. The open-concept living, dining, and kitchen area offers a spacious and modern feel. Uniquely situated on the second floor below a terrace, you'll benefit from having no neighbours above you and a wide-open balcony for your leisure. The primary bedroom boasts a walk-in closet and an ensuite bathroom, providing comfort and privacy. Additional features include one underground parking spot. Perfect for a business professional. Utilities are to be paid by the tenant(s). All applicants are required to provide a full credit check including credit score and history. Available August 1st. (id:57557)
5489 Milburough Line
Burlington, Ontario
North Burlington | 75-Acre Potential Equestrian Estate! A tree-lined drive reveals an impeccably groomed 75-acre sanctuary crowned by a spring-fed 2-acre pond, 3.2 kms of manicured riding/hiking trails and uninterrupted escarpment sunsets. Residence 3907 sf • 5 Bed • 4 Bath, Large windows flood the main floor with light while Bell Fibe 1.5 Gpbs keeps work & play seamless. A main-floor guest/in-law suite offers true one-level living; on the second floor, a second family lounge doubles as teen retreat, studio or theatre. Equestrian Infrastructure 34×48 heated centre-aisle barn with four 12×12 stalls, with plenty of room to add more, tack/wash room, hay loft and frost-free water; two fenced paddocks (auto waterers) with room for many more. Friendly zoning and nearby indoor arenas make future boarding, training or an indoor ring easy. Outdoor Living – Swim, paddleboard or skate on the pond; harvest 50+ acres of hay; unwind beside the fibreglass pool, cedar pavilion, fire-pit, sunroom or entertaining deck. 12 min Hwy 407, 10 min Waterdown, 14 min Aldershot GO, 40 min Pearson, < 60 min downtown Toronto—yet the soundtrack is frogs, wind and hooves. A turnkey multi-generational compound, boutique equestrian farm or hobby farm ready for your legacy. Walk the trails, breathe the air, and feel how effortlessly life can flow here. (id:57557)
2343 Lobban Road
Abbotsford, British Columbia
Luxury meets location in this stunning custom-built 8 bed, 8 bath open-concept home in the heart of Downtown Abbotsford. Thoughtfully designed with high-end finishes throughout, including a dedicated office space, custom gas BBQ area, and a spacious entertainment area in the basement. Offers parking for up to 11 vehicles, including 2 garage spots and 2 EV chargers. Bonus: 2-bedroom suite + 1-bedroom suite for mortgage helper or extended family. Walk to shops, dining, and entertainment. A rare opportunity you don't want to miss! (id:57557)
5713 57 Avenue
Red Deer, Alberta
Affordable home ownership, or a Great Investment Opportunity, as this home sits on a Large Lot, that is Zoned R-D( Allows the construction of a Duplex or Legal Suite, There is also discretionary use of a Back Yard Suite.) This charming home sits on a Fully fenced Lot, that is well treed and plenty of room for a Detached Garage. You will love the warmth and charm of the hardwood floors, clean crisp white walls, and trim. The main floor offers a bright living room, bedroom, 4pc bath, main floor laundry & utility room. The kitchen with matching appliances, side door handy for year round barbecuing and room for a large dining table. The Upper Level Features Spacious Master Bedroom, Completed with a 3 pc ensuite, Walk In Closet and Hardwood Flooring. Recent Upgrades include; Eavestrough, Electrical Panel, and the Hardwood Flooring. Great potential or Just Move In and Enjoy a very Affordable Lifestyle. (id:57557)
3416 Hayman Crescent
Quesnel, British Columbia
* PREC - Personal Real Estate Corporation. This 1198 sq ft rancher is a quality-built gem that exudes pride of ownership. Constructed with 8" staggered stud walls for zero thermal bridging-it's incredibly energy efficient. Enjoy year-round comfort with a 2023 AC. The open layout flows from kitchen to dining to living room, all accented by natural wood floors and trim for a warm, earthy feel. Offering 3 bedrooms, 1 bath, covered front and back sundecks, and a beautifully manicured 2.47-acre lot. 6' crawl space with access via hatch in laundry-ideal for storage. One-level living at its finest. Quick possession available! (id:57557)
5208 Tecumseh Line
Chatham-Kent, Ontario
1 Acre Total residential Building lot zoned A1 located on Tecumseh Line, just minutes from Chatham and Tilbury and the Lighthouse. This lot faces the Thames river and has access across the street. Quiet location. Utilities available at the road. Build your dream home! All building codes, taxes etc to be verified by the Buyer. Any questions can be directed to Municipality Of Chatham Kent Building Department at (519) 360-1998. (id:57557)
1567 Rumford Drive
Ottawa, Ontario
Welcome to 1567 Rumford Drive - this 4-bedroom, 3-bathroom side split is tucked into a quiet corner of Fallingbrook, backing directly onto a park and offering an incredible backyard retreat. Located on a generous corner lot, this home offers the perfect mix of privacy and green space. Inside, you'll find a flexible layout with two bedrooms above grade and two below, along with a family room and den on each level - ideal for creating separate zones for work, relaxation, or hobbies. The kitchen features updated flooring (2022), and the home has been well cared for with key updates already done: furnace and hot water tank (2023), roof (2015), and refrigerator (2022). The primary bedroom features its own private balcony, a rare and peaceful spot to enjoy morning sun or evening air. The walkout basement adds even more functional living space and direct access to the incredible backyard - perfect for outdoor entertaining or simply enjoying the natural surroundings. Located in the sought-after neighbourhood of Fallingbrook, steps from parks, schools, and amenities, this home is a standout opportunity in a prime location. Don't miss your chance to make it yours. (id:57557)
8280 Bank Street
Ottawa, Ontario
Are you looking for your slice of peaceful country living? You have found it! This gorgeous over 32 acre property boasts cleared as well as wooded areas, a barn with 2 boxstalls with rubber matting, a large Amish style storage shed, a run-in and pasture space...just bring your animals. Set back from the road this completely updated home will impress. From the first few steps in the front door you will fall in love with the modern finishes including the contemporary tile work in the foyer, extending into the main level powder room/laundry room (with heated floors), to the stunning engineered hardwood floors, to that incredible kitchen....you will be wowed. The bright, open main level boasts a striking kitchen with a large island with prep sink and breakfast bar, gorgeous granite countertops, newly installed backsplash, loads of storage and an additional eating area adjacent and is open to the relaxing living room with cozy gas fireplace as well as a family room/dining area. On the second level we find the spacious primary bedroom, the gorgeous main bath with heated floors, double sinks and lovely tile work. Three additional great sized bedrooms with new carpet complete the upper level. The unfinished basement is just waiting for you to make it your own or is a perfect space for storage. Many updates including updated plumbing, electrical, ductwork and insulation, furnace & a/c (2018), roof (2019), main floor renovation (2019), main bathroom (2019) and so much more. Two vehicle attached heated garage, tons of parking. A massive backyard with fenced area for your pets. Quick and easy access via Bank St to get anywhere you need to go in the city. Shopping, schools and many amenities nearby. You will love the feel at home in this close, friendly neighbourhood. (id:57557)
1806 - 158a Mcarthur Avenue
Ottawa, Ontario
Smart, convenient, affordable living in the heart of Ottawa, 1 bedroom 1 Bath Unit where you can take in the views of the city and Parliament from a 27 foot balcony. Great for investors, retirees, downsizers or Ottawa U students. This spacious unit boast a large living/dining with hardwood parquet flooring, floor to ceiling windows, a good size kitchen with eat in space which is filled with extra removable cabinets. Large master bedroom with 2 closets. Convenient storage unit with shelving in main hallway. Exclusive/assigned underground parking. Utilities: Hydro= 50-70/mo. Heating from newer baseboard heaters and cooling from newer mini split. Great amenities with renovated pool, gym and sauna. Convenient shops on main level. Transit and 2 grocery stores just steps away. Minutes from downtown and Byward market. Possession flexible. 24hr irrevocable on all offers. If your are looking for real value in a location that makes daily life simpler, this condo is ready when you are! Come take a look! Please note: 1 photo is virtually staged (id:57557)
287 Belfort Street
Russell, Ontario
Welcome to this charming 2-storey townhouse, ideally located in the heart of Embrun, just minutes from schools, parks, and all essential amenities. Built in 2018, this home offers 3 spacious bedrooms and 2.5 bathrooms, perfect for families or first-time buyers. Step into a bright, open-concept main floor featuring a gorgeous modern kitchen with stylish finishes, perfect for cooking and entertaining. The adjoining living and dining areas provide a warm and inviting atmosphere with plenty of natural light. The partially finished basement offers tons of potential ideal for a home gym, playroom, or additional living space. Don't miss your chance to own this move-in-ready gem in a family-friendly community! (id:57557)
3885 Discovery Dr
Campbell River, British Columbia
Experience the best of both worlds with these two stunning homes, offering breathtaking ocean and mountain views. The main home is a spacious 3-bedroom, 3-bath retreat designed for comfort and entertainment. Featuring an open-concept living area filled with natural light, a cozy family room, and an oversized two-door garage perfect for storing boats and recreational vehicles. Situated on a 3/4-acre lot, this home is ideal for gatherings, blending indoor and outdoor living seamlessly. The Carriage Home, a charming 1636 sq ft. residence, boasts an open-concept layout with stunning ocean views. This 3-bedroom, 3-bath home includes a separate family room and single garage, providing a private and peaceful retreat. Whether for extended family, guests, or rental potential, this home offers versatility and charm. Together, these homes create the perfect balance of space, and natural beauty in an unbeatable location. (id:57557)
Lot 300 Blandford Street
Gander, Newfoundland & Labrador
Welcome to Lot 300 Blanford Street! You’ll be the first person to call this yet-to-be-constructed executive bungalow home! Live your best life with 1450 sq. ft. of comfort and convenience across one level. This home features an open concept main living space with a shared living room / dining room / kitchen, with an island and a butler’s pantry. There’s also three big bedrooms, including a roomy primary suite featuring a three-piece ensuite with oversized shower, and a massive walk-in closet. Outside, you’ll be able to enjoy the sunset from your 10 x 12 back deck, and there’s also a a freshly sodded lawn, paved driveway, and 15 x 20 attached garage. From flooring to fixtures and everything in between, we’ll work with you to design your dream home - you’ll be able to customize your stunning new home to meet all your wants and needs, and of course, your new build will be covered under Atlantic Home Warranty. (id:57557)
632 Nodales Dr
Campbell River, British Columbia
Embrace a life of unparalleled comfort and style in this exquisite almost 2,500 sq. ft. residence. Spread across two meticulously designed floors, this home offers a harmonious blend of spaciousness and charm with beautiful millwork throughout the entire home. The heart of the home beats in the stunning open-concept kitchen, dining, and living area, where modern elegance meets functionality. The gourmet kitchen boasts sleek stainless-steel appliances, custom cabinetry, and quartz countertops, creating a culinary haven. The primary suite is a luxurious 200 sq. ft. that serves as your personal sanctuary with a walk-in closet and 4pc ensuite. The main level also has a second bedroom, powder room and laundry room. Ascend to the second level to discover 3 more generously sized bedrooms, 2 bathrooms and a bonus room with a large deck to enjoy the mountain and ocean views from. The exterior offers ample opportunity for outdoor living and entertaining with a large, fully-fenced backyard, sitting deck, and concrete patio, all with those mountain and ocean views. You also have a heat pump, RV parking and an extra-large garage. Located in the desirable Willow Point area, this property at 632 Nodales Drive combines the tranquillity of suburban living with easy access to urban conveniences like the upcoming Jubilee Heights, Willow Point Market and an abundance of walking and bike routes. (id:57557)
6528 Osprey Pl
Duncan, British Columbia
Quiet cul-de-sac, half-acre lot, pool, eye-catching curb appeal, 4 bedrooms, 3 bathrooms, bonus room, over 3,200 sqft, and a large dual garage with a shop. If this hasn't grabbed your attention yet, there's much more. The custom kitchen, with a Tuscan flair, features a great pantry, and the huge, luxurious master suite boasts an enormous walk-in closet and a lavish en-suite bathroom. The decor strikes a balance between casual & elegant, creating a warm ambiance throughout the house. Gorgeous hardwood floors add to the warmth in the open two-story living room. Finishing touches include wainscoting, crown mouldings, floor-to-ceiling shelving in the family room & school-style cloak organizers in the laundry/mudroom. French doors open to one of the most inviting backyard pools, lounging, hot tub & barbecue areas you've seen, all set within a wonderfully landscaped, fully fenced yard. Bonus easy access to high crawl space storage plus a heat pump. Fantastic package, showing excellent value. (id:57557)
4230 Barnjum Rd
Duncan, British Columbia
Situated minutes to amenities yet a world away, this immaculately renovated, 1 level home is set on just over 5 gently sloping & mostly treed private acres, offering endless possibilities. The stylish 2 bed, 1 bath home brings modern elegance to meet convenience in almost 1,000 Sq. Ft. of thoughtfully designed living space & boasts newer appliances, functional open concept floor plan, tons of interior natural light & a large sundeck for outdoor enjoyment. The property has seen recent landscaping & there’s fire pit & lawn areas & lots of space for parking your toys. With a serene location that is steps from the Cowichan River, parks, trails, hiking, swimming & fishing, you couldn’t ask for a better place to unwind. Whether you are looking to downsize & relax in your own slice of peaceful nature or live in the current home while you build your dream home & use it as a rental for income/in-laws or raise a family or make a small hobby farm, this place is perfect for you. (id:57557)
25 Kingsbury Way
Bedford, Nova Scotia
Welcome to 25 Kingsbury Way in the sought-after Ravines of Bedford South. Situated on a quiet cul-de-sac, this beautifully updated home offers comfort, style, and convenience. With 3+1 spacious bedrooms and 3.5 bathrooms, this property features a bright, sun-filled main floor with two living areas, a formal dining room, and a cozy fireplaceideal for everyday living and entertaining. The kitchen stands out with on-trend off-white cabinetry, a large island, ample counter space, and brand-new stainless steel appliances (2025). Enjoy carpet-free living with engineered hardwood in all upper-level bedrooms (2023), hardwood and laminate floors throughout, and fresh paint in every room. Each upstairs bedroom has its own heat pump (20222024) for efficient year-round comfort, and there is a fourth heat pump on the main floor and one in the basement, too (5 total!). The upper level boasts generously sized bedrooms, including a luxurious primary suite with a 5-piece ensuite and walk-in closet. The fully finished basement adds flexibility with a fourth bedroom, full bath, and a spacious rec room. Outside, relax on the new deck with stairs to a private, manageable backyard and appreciate upgrades like the 200-amp electrical service and new front steps (2023). Located close to top-rated schools, parks, trails, and all of Bedfords amenities, this home offers exceptional living in a prime location. It's rare to find this much home on a quiet street in this community at this price. You won't want to miss it! (id:57557)
290 Langford Place
Waterloo, Ontario
Welcome to Lincoln Heights, one of Waterloo's most desirable and walkable neighbourhoods. Tucked away at the end of a quiet cul-de-sac, this beautifully updated three-bedroom home offers an ideal blend of privacy, greenspace, and convenience, with no neighbours behind. The bright, open-concept main floor features a thoughtfully designed kitchen centred around a custom-built island crafted from wood salvaged from a barn built in 1866, adding a touch of history and character to a modern, functional space. Large windows fill the living area with natural light, creating a warm and inviting atmosphere. Significant updates completed in 2018 include a fully renovated bathroom, a custom kitchen, a new furnace, and a new roof, ensuring both comfort and peace of mind. The private, fully fenced backyard is a true outdoor retreat, offering mature gardens, a spacious patio, and an in-ground pool with a new pump and filter installed in 2024. One of the jets is currently bypassed, giving future owners the flexibility to repair, fill in, or reimagine the space with the current owner having planned to install a hot tub.This home is ideally situated within walking distance of elementary, French, and high schools, as well as grocery stores, public transit, and the ION LRT. Several beautiful parks, including Breithaupt, Bechtel, Hillside, and Moses Springer, are just minutes away, offering plenty of options for outdoor activities and recreation. The surrounding neighbourhood is known for its safe, welcoming atmosphere and a strong sense of community, making it a truly special place to live. Adding even more value, Langford Place and Quickfall underwent major infrastructure upgrades in the summer of 2024, including the replacement of underground pipes, freshly paved roads, and brand-new sidewalks. This is a rare opportunity to own a private, updated home in one of Waterloo's most sought-after neighbourhoods where charm, character, and community come together beautifully. (id:57557)
1144 Boshkung Lake Road
Algonquin Highlands, Ontario
Discover peace and privacy on this beautiful 10.429-acre property, featuring a solid 3-bedroom, 1-bathroom home nestled in the heart of the Algonquin Highlands. Set well back from the road, this inviting home offers a quiet rural lifestyle surrounded by nature perfect for families, hobby farmers, or those seeking a serene getaway. The property includes a large barn, formerly used for cattle, offering endless potential for agricultural use, storage, or creative repurposing. With open space, mature trees, and plenty of room to roam, the land is ideal for gardening, animals, or simply enjoying the outdoors. While not waterfront, you're just minutes from nearby lakes and recreational opportunities. A rare combination of acreage, functionality, and location all at an accessible price point. Don't miss this opportunity to make country living your everyday reality! (id:57557)
440 Goderich Street
Dalhousie, New Brunswick
This 0.72 acre lot is within walking distance to schools, nearby trails where you can enjoy walks in the woods. Also at the end of this street you will find the Recreaplex Wellness Center, Inch Arran Ice Palace and beach. Call today for more information! (id:57557)
3980 Squilax Anglemont Road Unit# 74
Scotch Creek, British Columbia
Come check out this 4 season Canadian built home at Caravans West on Shuswap Lake. Where to begin. One of a kind with an inviting front deck, knotty pine interior, tile flooring, vaulted ceiling and top line fixtures and finishing. Parking for up to 4 vehicles, large private low maintenance yard with guest bunkie, gazebo and 2 storage sheds. Extras include central air, backup generator and unique crawl space storage. Move in ready including much of the furniture, decor and equipped right down to the cutlery and appliances for a true turn-key opportunity. Enjoy the extensive shared amenities in this gated, secure community including beach front access with dock, pickleball courts, 2 pools, 2 hot tubs, family and adult clubhouses with billiards and ping pong tables, event areas and even a library. Workout in the fitness center, get creative in the woodworking shop or just put your feet up in a stress free environment. First time on the market and it's priced well below replacement value. You are certain to feel right at home from the moment you step onto this must see property. (id:57557)
28 Cottonwood Street
Anten Mills, Ontario
Welcome to Anten Mills Estates and prepare to be wowed! Located among mature forest and neighbouring estate homes, this is the perfect spot for outdoor enthusiasts with numerous hiking and biking trails, Springwater Golf Course, Trans-Canada Snowmobile Trail, Horseshoe Valley Ski Resort as well as Snow Valley Ski Resort at your fingertips. This newly built 2,300 sq. ft. bungalow sits on the 1/2 acre lot which backs onto Environmentally Protected land. The open-concept layout creates a bright and inviting atmosphere with 9 ft flat ceilings, Oak Hardwood Flooring throughout, Calacatta Granite Kitchen Countertop and Backsplash, Pot Lights and Extended Breakfast Bar. The main floor offers 3 bedrooms, 2.5 baths and it is move-in ready for your enjoyment. Master Bedroom featuring a walk-in closet and a 5 pc en-suite with a free standing tub and a frameless glass shower. The open kitchen, breakfast area and great room span the back of the home and provide an unobstructed forest view. The lot is 112 feet wide by 212 feet deep, and can easily accommodate a pool in the back yard. The 3 car garage has an entrance to the main floor laundry, and the extra deep driveway (south facing) will hold 6 cars. Only minutes to Barrie and access to HWY 400. I welcome you to visit this home for yourself! (id:57557)
211 Moon Point Drive
Oro-Medonte, Ontario
WELCOME TO THIS CHARMING WATERFRONT PROPERTY ON LAKE SIMCOE 211 MOON POINT DRIVE IN A SOUGHT AFTER NEIGHBOURHOOD IN OR0-MEDONTE. THIS LOCATION ALLOWS FOR A SHORT DRIVE TO BIG BOX STORES, ALL AMENITIES AND RESTAURANTS AND ACCESS TO THE HIGHWAY FOR AN EASY COMMUTE NORTH OR TO THE CITY. THIS HOME FEATURES 2 BEDROOMS, 1 BATHROOM UPSTAIRS WITH AN ADDITIONAL 2 BEDROOMS, 1 BATHROOM IN THE NEWLY RENOVATED BASEMENT WITH LARGE FAMILY ROOM. CEILING TO FLOOR WINDOWS ALLOW FOR THE HOME TO BE FILLED WITH NATURAL LIGHT AND YEAR ROUND VIEWS FROM YOUR MAIN LIVING AREA. WAKE UP AND ENJOY YOUR MORNING COFFEE ON THE LARGE DECK OVERLOOKING YOUR PRIVATE DOCK WITH PWC LIFT ON LAKE SIMCOE. COME PUT YOUR PERSONAL TOUCH ON THIS LITTLE SLICE OF WATERFRONT PARADISE!!! (id:57557)
111 Seton Row Se
Calgary, Alberta
NO CONDO FEES! Discover this BRIGHT AND BEAUTIFUL MODERN 3-bedroom, 2.5-bathroom 4-plex with an OVERSIZED ATTACHED SINGLE GARAGE, located in the vibrant community of Seton.As you enter the main foyer, you'll immediately appreciate the meticulous upkeep of this home. The main level features an inviting OPEN FLOOR PLAN with 9 ft ceilings and durable LVP FLOORING throughout. The kitchen is a chef's dream, boasting a LARGE ISLAND with QUARTZ COUNTERTTOPS, STAINLESS STEEL APPLIANCES, and ample cupboard space. A convenient half bath and a closet-pantry complete this level.Upstairs, you'll find a SPACIOUS PRIMARY BEDROOM with a walk-in closet and a 3-PIECE ENSUITE BATHROOM. Two additional good-sized bedrooms provide plenty of room for family or guests, along with a 4-piece main bathroom and convenient laundry.This SOUTH-FACING unit offers a generous balcony off the main level, perfect for BBQs, relaxation, or entertaining.Ideally situated just a short drive from South Health Campus, YMCA, JCS High School, Superstore, and a variety of shopping, dining, and business amenities. With easy access to Deerfoot and close proximity to Stoney Trail, your commute will be a breeze.DON'T MISS THE CHANCE TO MAKE THIS EXCEPTIONAL HOME YOURS! Book your showing today! (id:57557)
77 Fairmont Park Landing S
Lethbridge, Alberta
Pride of ownership is evident from the moment you arrive and throughout the entire property. Located at the end of a cul-de-sac in a quiet, family friendly neighbourhood, this large pie lot plays host to this 1770 sq ft Executive Bungalow with peaceful views to the open greenspace and Fairmont Lake. Impressive in appeal and functionality, the design of the home lends itself well to your day-to-day lifestyle and for hosting family and guests. This 5-bedroom, 3-bathroom floor plan offers plenty of room for everyone. Having a large kitchen with an exceptional amount of solid oak cabinetry, oversized island, convenient breakfast bar, walk-in pantry, and additional storage cabinetry and desktop is high on the list for most families. Large windows in the breakfast nook, dining room, living room, and primary bedroom allow for open space views beyond your back yard. Additional interior features include elevated 9’ ceilings on the main level, a gas fireplace, a spacious primary bedroom, walk-in closet, and full ensuite complete with a jetted tub, plus an impressive full-sized laundry room with plenty of quality storage cabinetry and counter space, sink, and enough room for an upright freezer or additional refrigerator. The lower-level walk-out basement feature is exceptional and allows you to take full advantage of your backyard and covered patio. Natural gas lines for your BBQ are provided on both the upper sun deck and ground level patio. In-floor radiant heating provides lower-level comfort to 3 more bedrooms, a unique split bathroom that allows for simultaneous usage, family room, games room, and craft/hobby room. Enjoy the ambience provided by a 2nd thermostatically controlled gas fireplace. The oversized windows provided by the walk-out elevation light up the entire area and makes the living space more appealing and enjoyable. The garage is yet another bonus as it measures 31’ x 24’ with an 11’ ceiling height and side access door. You can keep your vehicles toasty war m in the winter by way of the in-floor radiant heating system. The epoxy finish floor, large work bench and extra storage space add to the WOW factor. Nearby amenities are fantastic with plenty of shopping, restaurants, sports facilities, Lethbridge Polytechnic, and walking paths for miles! (id:57557)
340 Plains Road East Road E Unit# 611
Burlington, Ontario
Welcome to your dream condo nestled in the heart of Aldershot, where modern elegance meets serene living! This stunning penthouse 2-bedroom, 2-bathroom condominium offers an open floor plan that perfectly blends comfort with functionality. Experience a life of convenience & style in this beautifully designed space that is ideal for both relaxation and entertaining. The open floor plan seamlessly connects the living room, & kitchen, creating an inviting atmosphere perfect for gatherings with family & friends. The contemporary kitchen features sleek cabinetry, stainless steel appliances, & a large island that doubles as a breakfast bar – perfect for those busy mornings or casual get-togethers. Enjoy your morning coffee or unwind after a long day on your private west-facing balcony, where you can take in breathtaking views of the lush tree canopy. This tranquil outdoor space is ideal for soaking up the sun or enjoying al fresco dining under the stars. Retreat to two generously-sized bedrooms, with the master suite offering an en-suite bathroom for your convenience. Each bedroom boasts ample storage. Centrally located in Aldershot, you’ll find yourself steps away from local amenities, shops, & restaurants. With easy access to public transit & proximity to the GO train, commuting to work or exploring the city has never been easier! This condominium complex offers an impressive array of amenities designed to enhance your lifestyle. Enjoy a workout in the fully-equipped gym, stretch & relax in the yoga studio, challenge friends to a game in the games room, or host unforgettable gatherings on the stunning rooftop terrace with panoramic views of the skyline. This property includes one underground parking space and a secure locker for additional storage. With a pet-friendly policy, your furry friends are welcomed to enjoy their new home with you! (id:57557)
6018 189a Street
Surrey, British Columbia
NEW PRICE, beautifully maintained, spacious 2 level multi-generational home. Located in a popular residential area close to shopping, schools, highways, and the future Skytrain extension. Functional floor plan for larger families. Quality updates up and down such as flooring, kitchens, bathrooms. Poly B pipes removed 2025. 4 bedrooms on the main (upper) level. The lower level has a light filled level entry 3 bedroom suite, a private covered sundeck and great view of the back yard. Additional living room & bathroom down for use as a home office, nanny or student guest room (with fireplace). Hot water heat, crawl space, super size laundry room. Extra long driveway will park 4 cars + a double garage. Property contains accommodation which is unauthorized. (id:57557)
2101 13880 101 Avenue
Surrey, British Columbia
Perched atop "ODYSSEY TOWER" in the heart of City Centre, this stunning PENTHOUSE offers unparalleled convenience! Steps to the Skytrain, SFU, library, arts centre, recreation, hospital, and shops. Revel in breathtaking 270° views of the City, Mountains, Gulf Islands, Vancouver Island, Mount Baker, and the Cascades from your expansive 1,000 sq ft PRIVATE ROOFTOP GARDEN. Inside, enjoy luxurious upgrades including high-end AC/heating, new flooring, and stone countertops. The former 3rd bedroom is now a custom mahogany office. Includes 2 parking stalls and storage. Building boasts a pool, guest suite, gym, and games room. (id:57557)
23 Highway 105
Red Lake, Ontario
Multi-Unit Investment Opportunity A diverse portfolio of five income-generating properties on one property. Each offering strong rental potential and located in a convenient area. #1 – Commercial & Residential Combination This unique building features a commercial office space on the main level with seven private offices, a reception area, and conference room. The lower level includes a separate 2-bedroom, 1-bath apartment, perfect for rental income or live/work flexibility. #2 – Detached Residential Home A 3-bedroom, 1-bath home with a crawl space. #3 & #4 – Triplex This triplex offers three spacious rental units: 3-bedroom, 1-bath 4-bedroom, 1-bath 3-bedroom, 2-bath upper unit with a kitchenette (currently not rented) The basement includes shared laundry, utilities, and storage. #5 – Duplex with Extras Main floor features a 2-bedroom, 1-bath unit with laundry in the basement. The upper level includes a 2-bedroom, 1-bath unit (no kitchen). Property also includes a garage, shed, and greenhouse, adding value and utility. (id:57557)
16 Margery Road
Welland, Ontario
ATTENTION INVESTORS , HANDYMEN, FIRST TIME BUYERS ! Charming 2 story brick home in a quiet, walkable Welland neighbourhood surrounded by character homes. Offering just under 1,500 sq ft, this 4+1 bedroom, 1.5 bathroom property is ideal for first-time buyers, families, or investors. Recent updates include: roof on house and detached garage (4 years ago), upstairs and main floor bedrooms redone with new drywall and electrical, kitchen opened up with a support beam and new pot lights, and refreshed front entrance with new drywall. Property is ready for new finishes, cosmetic updates only, as seller has already started the work. Basement features a finished bonus room, laundry area, and ample storage. Detached garage offers additional storage space. Includes enclosed front porch, cozy breakfast nook with front yard views, and a functional layout with lots of potential. Conveniently located near schools, parks, shopping, and the Welland River. Quick closing available. Easy to show. Let me know if you need this shortened or formatted for a different platform. (id:57557)
50 Henley Drive
St. Catharines, Ontario
Welcome to your very own Urban Oasis! Nestled along the coveted shores of Martindale Pond, this extraordinary property offers the rare opportunity to enjoy Muskoka-like serenity without ever leaving the city. Perfectly positioned within minutes of every imaginable amenity, this sprawling estate boasts an incredible 197 feet of direct water frontage, providing breathtaking sunsets and unforgettable gatherings with family and friends on the expansive private decks and patio. A private dock and stairway to the waterfront add to the magic, while front-row views of world-class rowing events at the Royal Canadian Henley Rowing Course offer an unbeatable bonus. Situated on an oversized, fully landscaped lot of over half an acre - with 88 feet of prime street frontage - this home is framed by mature trees, vibrant perennials, and an impressive interlocking paver driveway with ample parking. A spacious garage and separate workshop further enhance the functionality of the property. Inside, you'll find 2,987 square feet of beautifully finished living space designed for comfort and flow. Wake up to water views from the kitchen, dining room, and family room, and unwind in a layout perfect for family life, featuring a generous primary suite with ensuite privilege, two additional bedrooms, a second full bath, and a cozy lower-level family room with abundant storage. Adding even more value is a stylish, self-contained 583 sq ft secondary suite above the workshop, complete with its own kitchen, full bath, living and dining areas, and a large private deck - ideal for extended family or as an excellent short- or long-term rental opportunity. Offering privacy, flexibility, and true resort-style living, this exceptional property must be seen to be fully appreciated. Book your private tour today and prepare to fall in love! (id:57557)
28 Radford Street
Fort Erie, Ontario
Have you dreamed of building your own house, mins from a beach. If you said yes, then welcome to 28a Radford. Located on a quiet street, views of old Fort Erie.Vacant lot 60ftx120ft. has a fresh water stream that is protected and has a 2 year permit to build on this site. (id:57557)
6869 Imperial Court
Niagara Falls, Ontario
Located in the tranquil and highly sought-after neighbourhood of Niagara Falls, 6869 Imperial Court is a beautiful 4-bedroom, 3-bathroom home that combines comfort, space, and charm. Nestled in a quiet court, this solid brick property offers a layout ideal for families or those seeking a serene retreat close to all conveniences. The main floor features two bedrooms including a primary bedroom with a four-piece ensuite conveniently located on the same level offering convenience and ease of access. The bright and spacious living room is perfect for relaxing with family, while the adjoining kitchen and dining area provide plenty of room for entertaining with direct access to a deck overlooking the yard. The fully finished lower level features a spacious recreation room with a bar area, two bedrooms, and a utility room with space for extra storage. Outside, the property features a two-car garage, a well-maintained driveway, and a yard which provides opportunities for landscaping or creating your dream outdoor space. Situated in Niagara Falls, this home offers proximity to some of the area's most iconic attractions. Enjoy quick access to restaurants, shops, and cultural landmarks. The surrounding area also provides recreational opportunities such as parks, golf courses, and walking trails. Families will appreciate the proximity to schools and community facilities, while commuters benefit from nearby highway access and public transportation. In winter, the picturesque snow-covered streets add to the charm of this quiet and welcoming neighbourhood. This home offers a perfect blend of comfort, space, and convenience in an unbeatable location. Whether you're looking for a family home or a serene retreat, this property provides the foundation to make it your own. Don't miss the chance to call it yours! (id:57557)
469 Morissette Drive
Temiskaming Shores, Ontario
Commercial Property for Sale Prime Location with 4,350 Sq. Ft. of Interior Space, on 1.75 Acre lot. Property Highlights: Large Shop/Garage (27'x59'): An expansive, open-concept shop or garage area. The high ceilings and wide overhead doors provide easy access for large equipment, vehicles, or machinery. Second Garage (24'x42'): A second, separate garage space for additional storage or workspace, offering flexibility for different operational needs. Three Offices: Well-appointed office spaces that provide a comfortable and professional environment for administrative tasks, customer meetings, or team collaboration. Conference Room: A dedicated space for meetings, presentations, or client discussions. Large Lot for Parking/Storage: The property includes a spacious lot offering ample parking for staff, clients, or delivery vehicles. The lot can also be used for additional outdoor storage or expanded operations. A portion of the building is currently leased to a reliable tenant, providing steady rental income that helps offset the property's operating expenses. This property is an excellent opportunity for businesses seeking a combination of functional interior space and outdoor parking or storage options. With its well-designed layout and convenient location, it is a perfect solution for growing businesses looking to expand. (id:57557)
45a Lakeshore Road
St. Catharines, Ontario
Known for their award winning quality, design and luxury, Premium Building Group is offering their newest FREEHOLD END UNIT TOWN that's minutes to QEW hwy, steps to major shopping, short drive to Niagara-on-the-Lake wine & golf routes, walk or bike to Port Dalhousie Lakeside Beach & Marina & trails. This SIGNATURE MODEL 1,534 sq.ft. END UNIT 2 Bedrooms & 2 Baths Bungalow open concept design features STUNNING FINISHES TOP TO BOTTOM starting with Kitchen cabinets to ceiling with interior lighting, quartz counters with waterfall Island, walk-in pantry and extended cabinetry hutch/buffet. Great Room features tray ceiling with lighting and gorgeous contemporary fireplace with surround & patio doors to deck with privacy fence. The Primary Suite features transom windows, Ensuite with custom glass & tile shower, in-floor heating and soaker tub retreat, main floor Laundry Room with plenty of storage, solid oak staircase with glass panels to finished Rec Room for additional entertaining space. Basement offers bathroom roughed in and tons of storage too. Turn key ready so what are you waiting for! Hst Incl. & Tarion. Property taxes TBD. (id:57557)
4699 Jepson Street
Niagara Falls, Ontario
Welcome to 4699 Jepson Street, where character meets convenience in the heart of Niagara Falls! Step into this charming 1910-built beauty and experience a blend of timeless character and everyday practicality. With hardwood flooring, beautiful crown molding, the original woodwork trimmings, stained glass accents, and built-in cabinetry in the dining room, this home tells a story and it's ready for its next chapter with you. The main floor offers two well-sized bedrooms, a spacious living/dining area, and a walk-in pantry tucked just off the kitchen. The retro mint-condition green tile bathroom is a true gem! The finished upper level provides a flexible third bedroom or bonus space perfect for guests, a home office, or a cozy retreat. A sun-filled front porch welcomes you home, and the back mudroom includes main floor laundry for ultimate convenience. The basement is unfinished and ideal for storage, while the fully fenced backyard and detached single-car garage sit on a 39 x 102 lot plenty of space to relax, garden, or play. Located just minutes from Niagaras top attractions: 5-minute drive to Fallsview Casino; 6 minutes to the stunning Niagara Gorge and a short stroll down the street to Country Fresh Donuts - yes, thats dangerously close to the best Long Johns & wonton soup! All the dining, shops, and energy of downtown Niagara Falls at your fingertips. Recent updates include roof (2015) and hot water tank (2020). Immediate possession is available, bring your vision and make this character-filled home your own. They don't make them like this anymore. Come see for yourself! (id:57557)
124 Parkinson Crescent Unit# 11
Orangeville, Ontario
Welcome to 11-124 Parkinson Crescent in Orangeville! This townhome in a sought-after community offers a contemporary feel and great curb appeal. The local Family Park is a short walk away for family fun and outdoor enjoyment. Get ready your open-concept kitchen with a breakfast bar adds a modern touch. Your private, fenced yard provides a quiet and relaxing retreat in this secure, family-friendly neighbourhood. Upstairs, you'll find spacious bedrooms. This home is move-in ready and reflects pride of ownership. You'll also have access to schools and amenities, including trails, golf, highways, and public transit. Just minutes away from Downtown Orangeville. Come see for yourself!! (id:57557)
316 Burton Rd Nw
Edmonton, Alberta
Former Landmark showhome in Brookview! Large pie lot & fantastic cul-de-sac location - steps from dry pond & backs onto treed walking path. LOCATION, LOT, LAYOUT - this fabulous home has it all! Architectural design features archways, curved stairwell, art niche, cathedral ceiling, French doors, pillars and more! Main flr has a soaring 18' high ceiling in foyer/living rm, formal dining, kitchen, family rm, den and laundry w/ a shower. An elegant spiral staircase leads to the upper level w/ a loft & spacious primary suite w/ dbl french door & a gorgeous spa-like 5 pc ensuite & HUGE W/I closet. Two more good sized bedrooms. Partially finished basement w/ a game room. Recent upgrades include: triple pane vinyl windows (2020), hardwood on main floor, kitchen countertops & appliances and bathrooms, brand new garage door and more! Walking distance to top rank school and walking trail and ravine. A gorgeous family home for yours to enjoy! (id:57557)
1955 210 St Nw
Edmonton, Alberta
Welcome to the Phoenix built by the award-winning builder Pacesetter homes and is located in the heart of Stillwater . Once you enter the home you are greeted by luxury vinyl plank flooring throughout the great room, kitchen, and the breakfast nook. Your large kitchen features tile back splash, an island a flush eating bar, quartz counter tops and an undermount sink. Just off of the nook tucked away by the rear entry is a 2 piece powder room. Upstairs is the master's retreat with a large walk in closet and a 3-piece en-suite. The second level also include 2 additional bedrooms with a conveniently placed main 4-piece bathroom. This home also comes with a side separate entrance perfect for a future rental suite. Close to all amenities and easy access to the Anthony Henday. *** Under construction and will be complete by December of this year so the photos shown are from the exact model that was recently built colors may vary **** (id:57557)
2112 210 St Nw
Edmonton, Alberta
Welcome to the Sampson built by the award-winning builder Pacesetter homes and is located in the heart of Stillwater and just steps to the neighborhood park and future schools. As you enter the home you are greeted by luxury vinyl plank flooring throughout the great room, kitchen, and the breakfast nook. Your large kitchen features tile back splash, an island a flush eating bar, quartz counter tops and an undermount sink. Just off of the kitchen and tucked away by the front entry is a 2 piece powder room. Upstairs is the master's retreat with a large walk in closet and a 3-piece en-suite. The second level also include 2 additional bedrooms with a conveniently placed main 4-piece bathroom and a good sized bonus room. Close to all amenities and easy access to the Henday. This home also has a side separate entrance. *** This home is under construction and the photos used are from the same exact built home but colors may vary, slated to be complete this October 2025 *** (id:57557)
51 West 3rd Street
Hamilton, Ontario
One-owner home since 1978—now fully rebuilt and reimagined into a stylish open-concept 5-bed, two-bath bungalow with 1,563 sqft of finished space. Located on a 40 x 105.75 ft lot in the heart of West Hamilton Mountain’s Bloomington neighbourhood, just minutes to Walmart, Mohawk College, and St. Joe’s. Stripped to the studs and rebuilt with care, this home features a premium Stalla Canadian-made kitchen with quartz counters, stainless steel appliances, a 72 island, and integrated under-cabinet garbage. The dining room’s bay window and California shutters add charm, while 5.5” baseboards tie it all together. The showstopper? A stunning primary suite with a vaulted ceiling, 6-ft skylight, sliding glass doors to the new back deck, and a walk-in closet—your perfect retreat. Exterior waterproofing, French drain system, and sump pump ensure long-term peace of mind. The long private driveway fits three cars comfortably. Welcome home to 51 West 3rd. (id:57557)
2104 - 363 Colborne Street
London East, Ontario
Live life to the fullest living downtown London! Fabulous View from this 21st floor apartment! This fabulous 2 Bedroom, 2 Full Baths Condo is located in the heart of downtown London. The open concept layout features neutral tones throughout, offering a bright and airy atmosphere. Most updates approx. 2021 include remodeled with updated kitchen cabinetry and centre Island, updated 4pc Main Bathroom and ensuite bath with oversized glass shower, newer incremental heating and cooling system. Carpet Free! Live with luxury in this condo with common elements that include indoor pool, exercise room and tennis court and 1 underground parking spot. Enjoy your morning coffee from the walk-out balcony overlooking the city. (id:57557)

